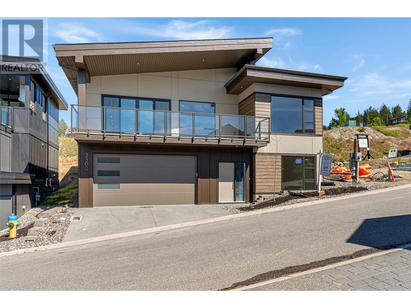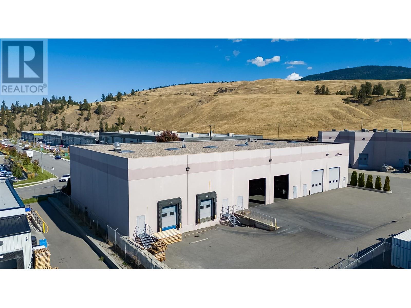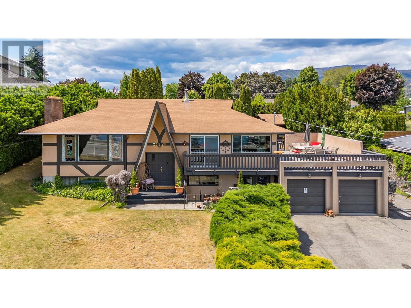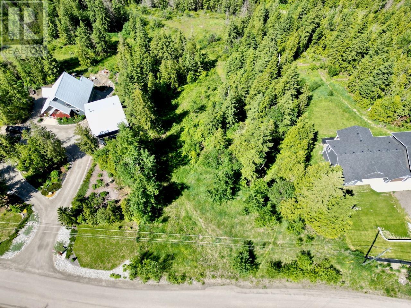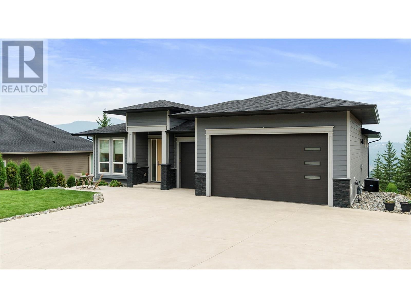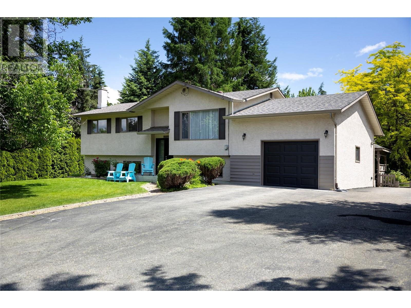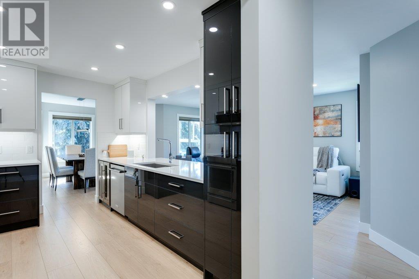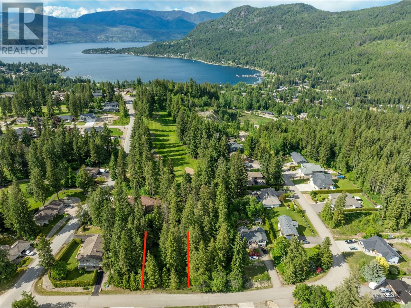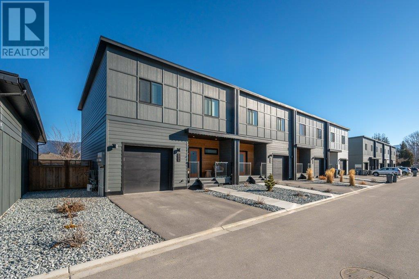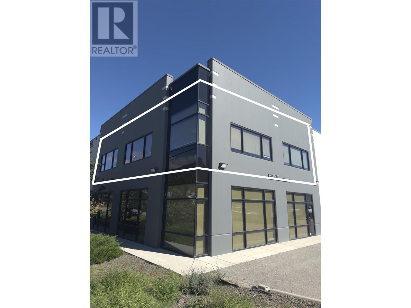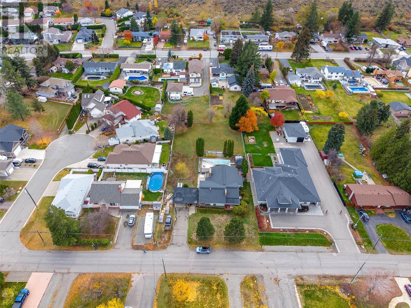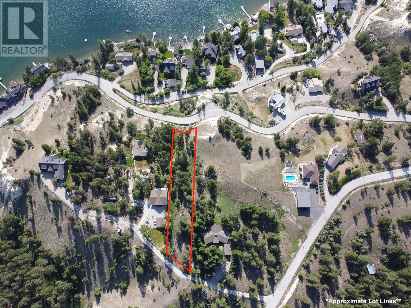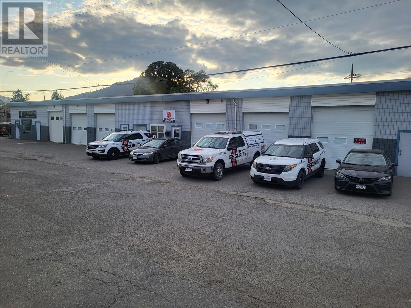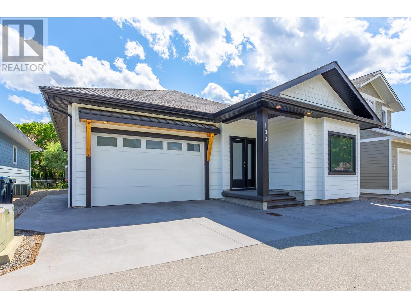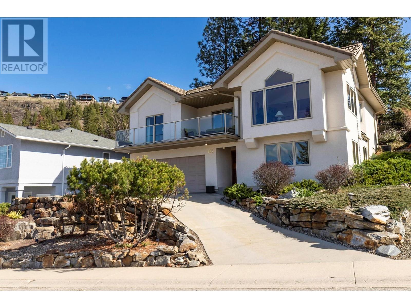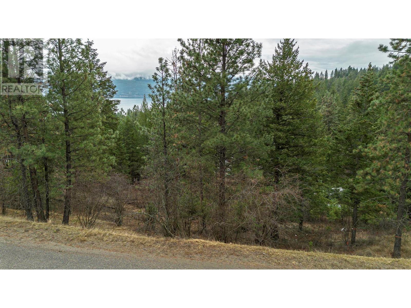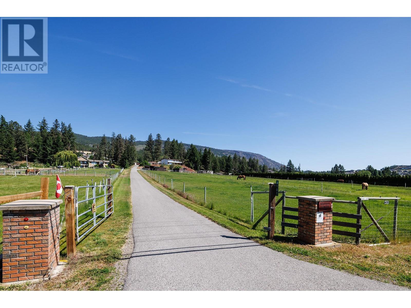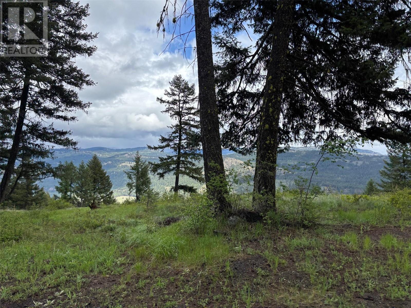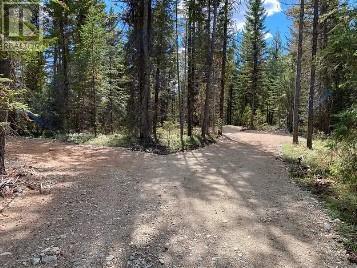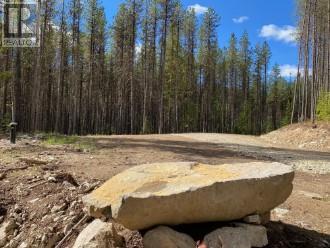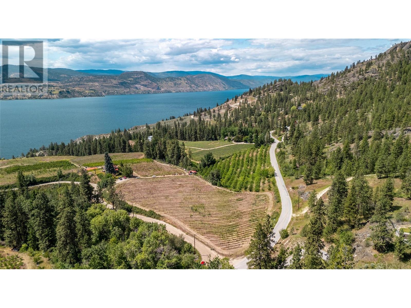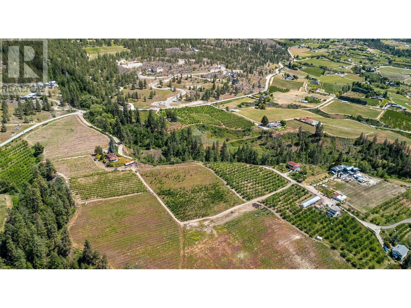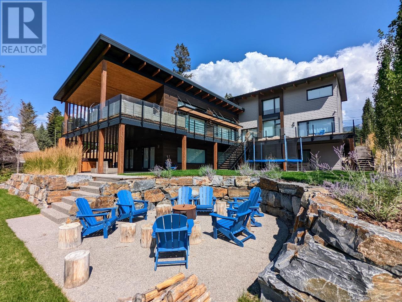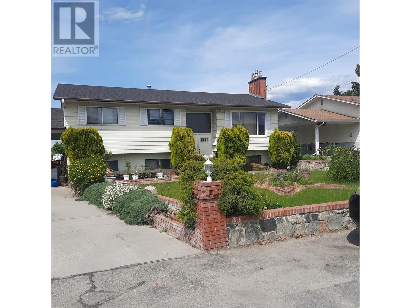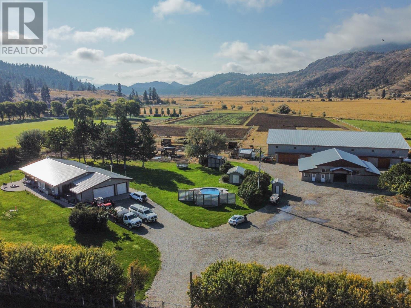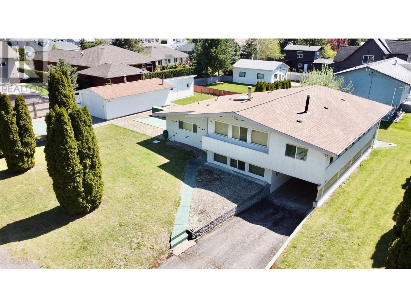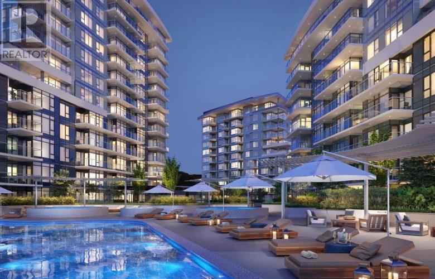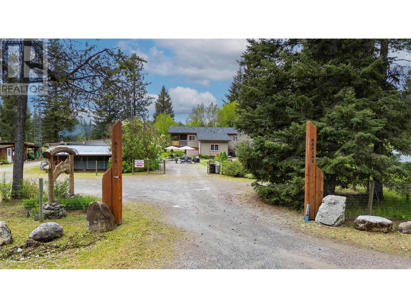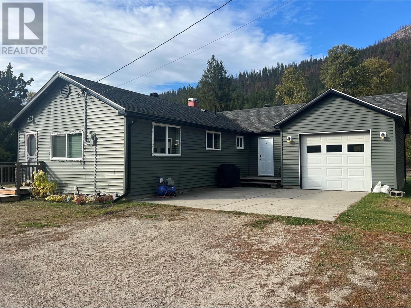3309 Aspen Lane
Kelowna, British Columbia
Welcome to a breathtaking 4 bedroom, 3 bathroom home spanning 2600 sq feet, meticulously crafted by 3rd Generation Homes and priced to sell! Nestled in the picturesque community of McKinley Beach, this residence offers a stunning lake view that will take your breath away. Step inside to discover a seamless blend of modern elegance and functional design. The interiors feature sleek, contemporary finishings that exude sophistication, from the spacious living areas to the gourmet kitchen. Whether you seek a peaceful retreat or a place to entertain, this home caters to all lifestyles. The open-concept layout creates a natural flow between rooms, complemented by abundant natural light that enhances the ambiance throughout. Outside, a serene patio invites you to relax and soak in the beauty of the surrounding landscape. Picture yourself savoring morning coffee on the deck as the sun rises over the tranquil lake waters. Don't let this opportunity slip away to own a piece of paradise in McKinley Beach. With its impeccable design, quiet location, and breathtaking views, this home is a standout. Experience luxury living at its finest in this exquisite property by 3rd Generation Homes. Schedule your private tour today and see why this home is not just a purchase—it's an investment in your lifestyle. Act now and secure this smoking deal before it's gone! (id:60329)
Oakwyn Realty Okanagan
423 Penticton Avenue
Penticton, British Columbia
Beautifully updated 3-bedroom, 3-bathroom home in prime Penticton location! Welcome to this centrally located home in Penticton! This charming 2-level residence offers 3 spacious bedrooms and 3 full bathrooms, perfectly suited for families, professionals, or anyone seeking comfort and convenience. The upper level has been beautifully updated and feels like new — just move in and enjoy! Located in a sought-after neighborhood, this home is steps from schools, the hospital, and all essential amenities. Nestled between two stunning lakes, you’ll love the incredible lifestyle Penticton offers — whether it's a morning walk along the beach or an afternoon of wine tasting. The fully fenced backyard is generous in size and bursting with potential. Create your own outdoor oasis, garden retreat, or entertainment space — your landscaping vision can come to life here. There's also strong potential for a separate suite, offering added flexibility or income opportunity. With great walkability, a friendly community vibe, and all the modern updates you need, this home is ready for its next chapter — and yours. Don’t miss a rare opportunity to own in one of Penticton’s most desirable areas! Interested in scheduling a viewing or learning more? (id:60329)
Parker Real Estate
101b Carion Road
Kelowna, British Columbia
12,700 sf stand alone tilt-up. 24'ceilings, 600 amps, dock and grade loading, dedicated parking, easy access, attractive building and complex. Multiple offices, bard room, two washrooms, kitchen. Landlord may demise. (id:60329)
Royal LePage Kelowna
2370 Thacker Drive
West Kelowna, British Columbia
Welcome to 2370 Thacker Drive, a versatile family home in the heart of Lakeview Heights - offers breathtaking lake views, a spacious layout and a backyard oasis with in-ground saltwater pool! Set on a huge landscaped .34-acre lot, this 4 bed/4 bath home offers 2,674 sf of comfortable living space, perfect for growing families, multigenerational households, or investors seeking flexibility & function. Main floor feat. expansive windows providing lots of natural light. Stainless appliances & granite counters add a modern touch to the kitchen which opens onto a spacious patio - ideal for al fresco dining, summer BBQs, or simply soak in the sunshine and view. Primary suite includes a 2-piece ensuite, walk-in closet & private patio access. Two more bedrooms, a 4-piece bath & laundry room round out the main level. Downstairs features a rec room, an extra bedroom, a full bath, a kitchenette, mudroom w/ laundry sink, shared laundry facilities, and a versatile in-law suite—ideal for extended family or potential rental income. Private manicured fenced backyard w/ a 14’ x 28’ pool, mature landscaping and plenty of space for the kids! An oversized garage/workshop, space for hobbies or storage, ample RV/boat parking, a large shed, and a gardening area! Sought after West Kelowna neighborhood mins to schools, parks, trails, shopping, dining, golf courses & world-class wineries! Quick drive to downtown Kelowna! This home offers the perfect blend of lifestyle, location and long-term value. (id:60329)
Century 21 Assurance Realty Ltd
Lot 1 Tatlow Road Se Unit# Ph Ii
Salmon Arm, British Columbia
Offered for sale is a great small acreage building lot in the Ranchero Heights Phase II subdivision. Hard to find small acreage just outside of S.A. city limits & near 2 golf courses & Larch Hills Recreational area. Nice valley views from the potential build site. The lot offers a very private setting on a no through road. Building Restrictions available and no time limit to build. Fully serviced lot with paved road, easy access, water is taken care of by a deep drilled well with gas & hydro to lot line. (id:60329)
3 Percent Realty Inc.
2510 Highlands Drive
Blind Bay, British Columbia
This stunning 4-bedroom executive rancher blends luxury and practicality in the heart of Blind Bay. With over 3,000 sq. ft. of thoughtfully designed living space, a triple garage, and panoramic lake views, this home offers an elevated lifestyle. Inside, an open-concept layout is filled with natural light, highlighted by oversized windows and soaring 9- and 12-foot ceilings. The chef-inspired kitchen features brand-new quartz countertops, a gas range, and a convenient pot filler—perfect for cooking and entertaining. The main-floor primary suite is a private retreat, complete with a spacious walk-in closet and spa-like 5-piece ensuite. A second bedroom and full bath offer comfort and convenience for guests or family. The walk-out lower level features stylish epoxy concrete floors, a large family room, two additional bedrooms, a den, and a full bath—ideal for hosting or relaxing. Step outside to a custom stone-covered deck with integrated stereo system, perfect for taking in the stunning views or entertaining. The landscaped yard is easy to care for with a fully automated 7-zone irrigation system. Move-in ready and designed for easy living, this exceptional home invites you to settle in and start enjoying all that Blind Bay has to offer. (id:60329)
Royal LePage Access Real Estate
1030 Talasa Way Unit# 2107
Kamloops, British Columbia
Welcome to Unit 2107, located in the desirable Alamar Building on Talasa Way. This charming, ground-floor unit features two spacious bedrooms, along with a versatile den that can serve as a home office or additional guest bedroom, and two bathrooms. The kitchen has stainless steel appliances and granite countertops. While enjoying the outdoor space with a covered patio area and complete with greenspace, the north-facing views will keep you cool in the summer months and shield you from the wind in the cooler months based on how the building is situated. Additional highlights include one underground parking stall, storage locker, and a well-maintained strata complex. All meas are approx., buyer to confirm if important. Book your private viewing today! (id:60329)
Exp Realty (Kamloops)
3429 Larch Drive
Spallumcheen, British Columbia
Welcome to this spacious 5-bedroom, 3-bathroom home in the highly sought-after McLeod Subdivision. Set on a generous 0.38-acre lot, this property offers the ideal mix of space, comfort, and location in a quiet, family-friendly neighbourhood. Inside, you'll find a bright, functional layout with room for everyone. The main floor features a welcoming living area, a well-equipped kitchen, and a dining space perfect for family life and entertaining. The primary suite includes it’s own private half-bath, while two additional full bathrooms offer added convenience. A fully finished basement provides flexible space for a rec room, home office, or guest suite. Enjoy year-round comfort with an electric fireplace and brand new A/C system just installed. Outside, the large irrigated backyard offers plenty of space to play, garden, or relax, along with a single garage and ample parking. Walking distance to a park, on the school route, and minutes to downtown Armstrong, this home has it all! Don’t miss your chance—book a showing today! (id:60329)
Coldwell Banker Executives Realty
1385 Bertram Street Unit# 309
Kelowna, British Columbia
Stunning, totally renovated, top-floor 2bed/2bath, spit plan downtown condo. The Pictures tell the story. Nothing has been overlooked in the high-end renovation of this bright west facing unit. High-gloss, soft-close cabinets, all new stainless appliances, including an induction range, wine fridge, quartz countertops, linear fireplace and wide, plank laminate flooring. Quiet corner unit with great light-filled rooms with added square footage with an enclosed sun-room. This condo is in an excellent location, close to everything downtown has to offer and is move-in ready. Additional storage off the lobby (locker 309). Parking is conveniently located (#36) a second stall is available ($30/month) , plus visitor parking and a car wash area, in the back. Social room off the the elevator on the 2nd floor, Gym is off the elevator on the 3rd floor, BBQ and outside common area on elevated level 1. Pets are not allowed in this 55+ Building. (id:60329)
Royal LePage Kelowna
149 Applecrest Court
Kelowna, British Columbia
Tucked on a peaceful cul-de-sac just 10 minutes to downtown, this beautifully updated home offers comfort, space & effortless style in one of the area’s most family-friendly neighbourhoods. Step inside to heated custom tile floors in the entry & wide-plank hardwood throughout the main. The open-concept living & dining areas are bright & welcoming, with oversized windows framing mature greenery & serene mountain views. The heart of the home—a stunning eat-in kitchen—features a quartz waterfall island, gas range, custom full-height backsplash & two-tone cabinetry. Sliding doors lead to a private patio with gas hookup—perfect for hosting or simply relaxing in the sun. The adjacent family room offers a cozy space to unwind, with direct access to the private yard. The main level also includes two bedrooms & two full bathrooms, including a tranquil primary suite with walk-in closet & a spa-inspired ensuite complete with heated tile floors, a soaker tub & custom tile shower. Downstairs, a large rec room offers flexibility for play, media, or hobbies. A third bedroom, full bath & generous laundry room add practicality, while the unfinished storage space offers exciting potential—a fourth bedroom, theatre room, or home gym could easily be created. Direct access to the garage from this level enhances functionality. This is the kind of home that grows with you—offering thoughtful updates, nature-connected living, and space for every stage of life. (id:60329)
RE/MAX Kelowna - Stone Sisters
1300 46 Avenue
Vernon, British Columbia
Perfect for investors, first-time buyers, or downsizers, this 3-bedroom, 1-bath manufactured home offers a unique opportunity in a prime Vernon location on the border of Harwood and North BX. Nestled at the bottom of a peaceful hillside on a corner lot, privacy abounds in this spacious property with no pad rent and freehold ownership. The main home features an open living area with plenty of natural light, a cozy kitchen with a dining nook, and a large primary bedroom. Numerous recent upgrades add to the value, including all new windows, new gutters and downspouts, a new roof on the garage, and a freshly resealed roof on the mobile. Inside the heated garage workshop, you’ll also find new light fixtures, heaters, and dehumidifiers, making it perfect for hobbyists or anyone needing a versatile workspace. Above the garage, a studio suite offers added flexibility, ideal for guests or potential rental income. Outside, the large backyard is ready for your vision, complete with a storage/tool shed and cold storage space. Whether you’re looking to create a garden oasis or simply enjoy the ample outdoor space, this property is brimming with possibilities. Located near amenities, a local dog park, and just a short drive to Silver Star, this rare find is sold as is, where is—beaming with potential for someone with a creative eye. For more information, visit our website or book your private viewing today – don’t miss out on this fantastic Vernon opportunity! (id:60329)
O'keefe 3 Percent Realty Inc.
916 112 Avenue
Dawson Creek, British Columbia
A great family home in a great family neighborhood! The main level of this 4 bedroom, 2 bathroom home features a bright and spacious living room that flows nicely into the dining room with access to the back deck, and onto the generously sized kitchen. Down the hall you will find two secondary bedrooms, the master bedroom, and a three piece bathroom complete with a modern walk in shower. Downstairs offers a large rec room, another bedroom, a storage area, a large laundry room, and a modern three piece bathroom. Outside boasts a large fenced yard, back alley access, a storage shed, a large driveway, and a wonderful two tiered deck. This home is located close to schools, parks, shopping and the hospital! Call the agent of your choice to book a private showing! (id:60329)
RE/MAX Dawson Creek Realty
2754 Cameron Road
West Kelowna, British Columbia
Updated End-Unit Rancher Townhome with Daylight Walk-Out Basement - Immaculate rancher-style 3-bedroom + den end-unit townhome featuring bright, open-concept living and a fully finished daylight basement. Ideally located near schools, recreation and beaches with easy access to Kelowna & West Kelowna. Extensively updated with PEX plumbing, new furnace, HWT, air purification system, roof, renovated kitchens and baths, granite counters, hardwood floors, and modern appliances. The lower level features a den, kitchenette, separate entry, private patio, and laundry facilities—ideal for in-laws or potential rental use. Located in a well-managed, pet-friendly strata with no age restrictions, community gardens, and shared green space with a fire pit. (id:60329)
RE/MAX Kelowna
875-877 Jones Street
Kelowna, British Columbia
Prime Location – Exceptional Investment Opportunity! Nestled at the base of Knox Mountain, this centrally located property offers unparalleled access to Kelowna’s vibrant downtown lifestyle. Just steps from beaches, parks, hiking trails, the Brewery District, and top-rated restaurants, this location is truly unbeatable. The property features a 2-bedroom, 1-bathroom main house alongside a custom-built 2-bedroom, 2-bathroom carriage home constructed in 2016 by Harmony Homes. The second dwelling presents a fantastic opportunity for rental income, multi-generational living, or guest accommodations. The modern carriage home boasts an open-concept design with a spacious living area, a generous primary suite with direct access to a fully fenced backyard, and contemporary finishes throughout. Meanwhile, the charming main house offers a functional layout with two spacious bedrooms, a full bathroom on the main level, and an unfinished basement, allowing for further potential. Significant upgrades include: Windows (2012), Roof (2015/2016), HWT (2022), Flooring (2020). With MF1 zoning and the potential for rezoning to MF2, this property offers significant development potential in a highly sought-after area. Additionally, the upcoming Tolko Site redevelopment further enhances the future value of this prime investment. Seize the opportunity to own a property in one of Kelowna’s most desirable locations—whether as a personal residence, rental investment, or future development project. (id:60329)
Oakwyn Realty Okanagan
Lot 4 Golf View Crescent
Blind Bay, British Columbia
Lot 4 Golf View Crescent, this great lot .28 acres and currently beautiful treed with mature trees giving you the opportunity to decide exactly how you want to position your home. Sloped gently up from the road giving you ample opportunity for different build styles. Close to the Golf Course and Shuswap Lake. Quiet street off the main golf course drive. Shuswap Lake Estates Water Utility available. Septic permit required. Currently there is an empty lot on either side of this lot. Seller is a builder and has plans available for a home on this lot and would be willing to look at building a home for the buyer. Please note there is no sign on the lot due to regulations not allowing for sale signs on lots in this area. (id:60329)
Fair Realty (Sorrento)
5011 Towgood Place Unit# 102
Summerland, British Columbia
Welcome to Trout Creek Flats! A new townhouse development in sought after Trout creek. This 3 Bedroom 3 bathroom townhouse has an excellent floorplan that maximizes the open living space. The main level features a well-appointed kitchen with modern stainless steel appliances and a good size living room. Just off the dining room is a large sliding door that leads out a partially covered patio, and fully fenced yard that has been upgraded to artificial turf for ease of convenience. The upstairs has 3 large bedrooms, with the primary suite having a large walk-in closet an oversized bathroom. The walk in laundry room is also on this level. An open space also allows a great spot for home office or craft center for kids. One car attached garage, mud room, 1 storage locker and plenty of crawl space storage as well. Trout Creek has beautiful parks, beaches, and walking trail just minutes from your door step. It also falls within one of the best school catchments making it highly desirable. This would make a great home for any family. This particular location is just a short 5 minute walk to Sunoka Beach, easy one of the best in the Okanagan. (id:60329)
Royal LePage Parkside Rlty Sml
2543 Juliann Road Unit# 200-1
West Kelowna, British Columbia
Don't miss out! Secure your private office in a dynamic West Kelowna shared workspace. Just ten minutes to downtown Kelowna & Westbank, with easy bridge access. Enjoy a shared boardroom, kitchenette, parking, internet, and more for an all-inclusive $575/month (first year), then $600/month. Only one office left! (id:60329)
Sotheby's International Realty Canada
2439 Sunset Drive
Kamloops, British Columbia
Large flat residential panhandle lot in Valleyview on quiet street. 2439 Sunset Drive is a proposed building lot in a family friendly area comprised predominantly of single family homes. Ideal location for a custom home with large, level buildable area. R2 zoning. PLA and Survey available. Hydro, natural gas, phone, internet, water and sewer services available. Offers must be conditional for final registration. (id:60329)
Brendan Shaw Real Estate Ltd.
2104 20 Avenue
Vernon, British Columbia
Welcome to this inviting 4-bedroom + den, 2-bathroom home located in the sought-after Easthill neighbourhood — perfect for a growing family! With three bedrooms conveniently located on the main floor, this home offers a practical and family-friendly layout just steps from Hillview Elementary and Vernon Secondary School. Stylishly updated with durable vinyl plank flooring, this home features a modern kitchen with rich dark cabinetry and a skylight that fills the space with natural light. A cozy gas fireplace adds warmth and charm to the spacious living area. Step out onto the covered deck and enjoy pleasant views with improved access to the fully fenced backyard — ideal for kids and pets. Smart upgrades include a new furnace, new A/C, and crown moulding for a polished touch. The lower level has suite potential with a separate entrance, offering options for extended family or added income. Ample parking includes a 2-car carport plus RV parking, making this home as functional as it is welcoming. Don’t miss this opportunity to own an affordable, move-in ready home in one of Vernon’s most family-friendly neighbourhoods! (id:60329)
RE/MAX Vernon
Lot 46 Upper Lakeview Road
Invermere, British Columbia
**YOU HAVE FOUND IT - RARE WINDERMERE LAKE VIEW LOT** This incredible and large .651 Acre parcel of land is Lake Windermere and Mt.Nelson facing and offers incredible sight lines just waiting to reward the lucky owner who snaps up this rare offering. This walkable parcel stretches from its access point off of upper lakeview rd all the way down to Lower Lakeview rd where the land flattens out and the two lakeside corner markers are found. The Sellers believe access from below or up top is possible - to be confirmed if important. Flanked on either side by two beautiful homes where pride of ownership is evident, this property is ripe for development. The prestige and views similar to lakefront property without the price tag. Act now and forever benefit from securing this rare location. (id:60329)
Royal LePage Rockies West
150 Larkspur Street
Kamloops, British Columbia
Centrally located just over the overlander bridge and at the very start of the Tranquille Road business district. This building has been extemely well cared for and lots has been done. It presently operates as 3 separate lease spaces with the 2 end units enjoying a larger fenced yard for all your outdoor storage. The middle unit is coming for lease so it would be an excellent investment for an owner/operator looking to stop paying lease fees and also have 2 incomes to help pay your mortgage. The building is 3875 square feet and is located on just under 12,000 square feet of land. Tenants presently in the area are Vets, Dance studio, auto sales and service, security company, educational training facility and photgraphy. Call or email for a detailed info package. (id:60329)
Riley & Associates Realty Ltd.
203 Topaz Crescent
Logan Lake, British Columbia
Modern 4-Bed, 3-Bath Family Home with Upgrades Throughout This beautifully updated home offers 4 bedrooms, 3 full bathrooms, and a host of modern features perfect for family living. The remodeled kitchen boasts stylish finishes and updated appliances, while the basement features brand-new carpet. Step outside to a large deck and unwind in the new hot tub (installed 2022), set in its own enclosed gazebo on a concrete pad. A backyard shed with two separate storage areas adds extra functionality. Additional highlights include a two-vehicle carport, RV parking, and plenty of outdoor space. This move-in-ready home combines comfort, style, and practicality—perfect for today’s family. (id:60329)
Royal LePage Merritt R.e. Serv
11801 Sinclair Road Unit# 103
Summerland, British Columbia
This beautifully built, custom 3 bedroom, 2 bathroom rancher has exceptional features including a walk in closet in the master, ensuite with walk in shower, stunning kitchen with Quartz counters, stainless steel kitchen appliances including gas range, open floor plan, double Garage, and NO STAIRS!! This home was built by one of Summerland’s finest builders, Tom Boerboom, and is located on a no-through road right near Dale Meadows walking path. It has NO restrictions, NO fees, NO rules- Bare Land Strata without the hassle of strata! 10’ ceilings, bright open floor plan with large room sizes, features beautiful southern views of the park and mountains, and has subtle sounds of the stream bordering the property. The double garage has 200 amp service and the home also has hot water on demand! Preview the virtual tour or book your appointment today, you won’t be disappointed! (id:60329)
Parker Real Estate
124 Road 10
Oliver, British Columbia
Flat, usable land with riverfront access, privacy, and mountain views—this unique property is full of potential. Perfect for vegetable and fruit farming, livestock, or a market garden, with established produce beds ready to work. The property is located on a quiet no-thru road just minutes from town, and next to the Okanagan River. Multiple Equipment Sheds, garages and storage buildings (6 total) ranging from 100 to 800 sqft in size per building. 3 power meters: 1 for the farm pump, 1 for the outbuildings and one for the house. This property offers peace and space without sacrificing convenience. The quaint older manufactured home is currently rented for $1,800/month on an annual lease to Oct 1, 2025, providing reliable income. Amazing Tenants--they would love to stay. The farmland is leased to a local farmer for $6,000/year. Whether you’re looking to expand your agricultural operations, generate rental revenue, or build your dream home this property checks all the boxes. You can even build a new home here! With flexible zoning and endless possibilities, opportunities like this don’t come around often. At least 24 hours notice required for all showings. When you view this amazing property, take a quick hike down the Trans Canada Trail which is adjacent to the property directly along the gorgeous Okanagan River. (id:60329)
RE/MAX Wine Capital Realty
200 Black Forest Trail Unit# 704
Invermere, British Columbia
Welcome to 704 – 200 Black Forest Trail, a beautifully updated townhome in a fantastic location just minutes from Invermere and all the Columbia Valley’s top amenities. Whether you're a first-time buyer or simply need more space, this is an incredible opportunity to enter the market at an attractive price point. Inside, you'll find a fresh and modern feel with updated flooring, cabinetry, and lighting throughout. The open-concept main floor seamlessly connects the kitchen, dining, and living areas—ideal for everyday living and entertaining alike. Large windows frame beautiful views of the valley and surrounding mountains, bringing the outdoors in. This home features 3 comfortable bedrooms and a single attached garage for added convenience and gear storage. Situated just 5 minutes from Lake Windermere, only 30 minutes to world-class skiing at Panorama Mountain Resort, and surrounded by several renowned golf courses, this location is perfect for those who love to live and play in the mountains. Whether you're starting your real estate journey or looking for a smart investment, this well-kept townhome checks all the boxes. Book your showing today! (id:60329)
RE/MAX Invermere
1511 Cariboo Highway
Clinton, British Columbia
Lots of potential in this highway frontage commercial building with a 4 bdrm attached home in Clinton BC. The business portion of the property is approximately 2400 sqft of space that was used as a grocery store in past years. Ideal location offering high highway exposure and easy access. Inside the home at the rear of the property you will find an open layout design boasting a 4 bdrm, 2 bath 1200 sqft finished living space upstairs with a 1200 sqft unfinished basement perfect for extra storage for your business or to finish off for more living space. There is a fully fenced back yard as well as off street owner/tenant parking, and covered breeze way attached to the store portion. C1 zoning allows for a ton of different business options. This is the perfect place if you are looking at opening your own business while still having a comfortable home to live in. Email L.S for info package. (id:60329)
Royal LePage Kamloops Realty (Seymour St)
7172 Brent Road
Peachland, British Columbia
Discover your waterfront haven in Peachland, nestled along the western shores of Okanagan Lake. Just 25 minutes from Kelowna and under four hours from Vancouver, this stunning property is ideally located outside the speculation tax zone. Boasting 80 feet of private shoreline, this retreat features a dock equipped with a 1-ton dual Sea-Doo lift, a 3-ton boat lift, and ample space for sunbathing and relaxing by the water. After a day on the lake, unwind in the elegant walk-out rancher, thoughtfully positioned above the glistening waters for incredible lake and mountain views. Crafted with natural materials and exposed log beams, the home blends rustic charm with modern comfort. The open-concept main floor leads to a spacious wrap-around deck and includes a cozy living and dining area, plus a fully appointed kitchen with granite countertops, maple cabinetry, and top-tier appliances. An open loft above offers flexible space for sleeping quarters or an additional living area. The walk-out lower level is built for entertaining—complete with wall-to-wall windows, radiant in-floor heating, a generous family and games area, and direct access to a partially covered patio with a lake-view hot tub. This level hosts four bedrooms, including two primary suites, two guest bedrooms, a den, and laundry facilities. The property also includes an oversized double garage, RV parking, and numerous updates throughout. A picture-perfect Okanagan retreat—this is lakeside living at its finest. (id:60329)
Stilhavn Real Estate Services
183 Magic Drive
Kelowna, British Columbia
Located in the prestigious northern part of Magic Estates, this architecturally designed 4-bedroom, 3-bathroom home offers gorgeous views of Okanagan Lake and the mountains. Designed to maximize natural light, it features oversized windows on all sides, bathing every room in daylight and offering stunning views from nearly every angle. With far more windows than a typical home, the design ensures a bright, open atmosphere throughout. Custom built with quality and longevity in mind, the home features a durable cement tile roof, offering fireproofing, exceptional thermal mass, and superior insulation for year-round comfort and energy efficiency. The spacious foyer leads to Douglas fir stairs with glass railings, opening to the upper level. Solid hardwood and ceramic tile floors provide timeless elegance. The living area boasts a cathedral ceiling, a gas stove on a stone feature wall, and panoramic lake and mountain views. A 180 sq. ft. covered balcony is perfect for relaxation. The kitchen offers ample counters, a gas range, and custom-built cabinetry for style and functionality. The dining room opens to a red cedar deck and tranquil yard with mature trees. The lower level includes a bright office or studio with large windows, a spacious gym that can double as a theater, music room, or flex space, a 4th bedroom, a 3rd bathroom, and laundry. Offered for sale for the first time, this home reflects exceptional care and attention to detail, with easy access to Knox Mountain Park. (id:60329)
Royal LePage Kelowna
10745 Westshore Road
Vernon, British Columbia
Welcome to your slice of paradise! This 0.33 building lot in the scenic and serene Westshore Estates neighborhood is 0.33 Acres and well suited for a Walkout Rancher. Minutes to the lake, playground, and many other outdoor activities, this property is perfect building your Okanagan dream home. Partial Lake views and Utilities ready to go at the lot line. Property is accessible from the road, and also has a lower lane way for access to the bottom of the property as well. Located 45 minutes Kelowna and 35 minutes to Vernon, you are away from the hustle and bustle of the city, while still being close enough to all of the amenities you need. No time limit to build! (id:60329)
RE/MAX Kelowna
3101 Elliott Road
West Kelowna, British Columbia
Serene acreage living awaits with lovely views of Okanagan Lake, mountains, and vineyards. This 3 bed, 3 bath home on 3.97 acres. Boasting an open layout, spacious kitchen with walk-in pantry, and large decks - both covered and uncovered, this property offers indoor-outdoor living. Downstairs the primary bedroom features an ensuite and walk-in closet, family room, cold room, mud and laundry rooms. Additional highlights include an infrared sauna, gas and wood-burning fireplaces, and an oversize 2 car garage with workshop. Outside, you'll find a garden, garden shed, fully fenced yard, fully irrigated grounds and paved driveway. Plus, there's an 850 sq ft cottage, hay barn, equipment shed, tack room, and insulated chicken house with enclosed run (will accommodate 100 laying hens or 300 meat birds), 5 horse sheds; including 2 double and 1 single. Don't miss out on this incredible property, ideal for nature lovers and hobby farmers, located in a desirable area near West Kelowna, farmers markets, vineyards and orchards with great neighbors. Farm equipment negotiable. (id:60329)
2 Percent Realty Interior Inc.
Lot 2 Hulme Creek Road Unit# Lot 2
Rock Creek, British Columbia
Prospect Ridge! Come enjoy the beauty of nature on this very private 5.23 acre parcel just outside Rock Creek. Beautiful setting with opportunity to build your dream home. This property is across the street from Crown Land. Well in place. East facing slope with a beautiful view of the valley. No zoning. Build your dream home, Build a vacation cabin. Some of the last lots available in the Hulme creek area. (id:60329)
Century 21 Premier Properties Ltd.
8930 33 Highway E Unit# Lot 13
Kelowna, British Columbia
Welcome to your dream recreational property! This 6.45 ac vacant lot is located in an ideal area for outdoor enthusiasts. The subdivision is situated only 1 km east of the west Kettle River, offering excellent opportunities for fishing and water activities. You'll also have easy access to several nearby lakes, including Arlington Lakes, Idabel, McCullough Lake, Pear, Summit, Hydraulic, Fish, Goathide, Acme, Barge, and Mile High Lakes, all just minutes away. For motorsports enthusiasts, the Thunder Mountain Raceway is just a 6-minute drive away, and the MuCullough Lake Cross Country Ski Trails Recreation area is equally close by. Additionally, the turnoff to Big White Ski Hill is only 7 minutes away, providing endless opportunities for winter and summer fun. There are countless other outdoor recreational activities to enjoy in the area, and this property is perfectly situated to take advantage of them all. The Kettle Valley Railway, made into a recreational trail, is just a 20-minute hike up the South West side of the valley, or a 6-minute drive on the Idabel lake rd. Lot 10 has a level curved driveway that gives privacy to it's potential RV/building spot. The 640 ft well has 582 ft of water in it, which translates into approximately 850 gallons of water sitting in the well. Frontage on Clark Creek and crown land to the east. Don't miss your chance to own a piece of paradise in this incredible recreational area. Located 10.5 km past the Big White turn off (id:60329)
Royal LePage Kelowna
8930 33 Highway E Unit# Lot 10
Kelowna, British Columbia
Welcome to your dream recreational property! This 5-acre vacant lot is located in an ideal area for outdoor enthusiasts. The subdivision is situated only 1 km east of the west Kettle River, offering excellent opportunities for fishing and water activities. You'll also have easy access to several nearby lakes, including Arlington Lakes, Idabel, McCullough Lake, Pear, Summit, Hydraulic, Fish, Goathide, Acme, Barge, and Mile High Lakes, all just minutes away. For motorsports enthusiasts, the Thunder Mountain Raceway is just a 6-minute drive away, and the MuCullough Lake Cross Country Ski Trails Recreation area is equally close by. Additionally, the turnoff to Big White Ski Hill is only 7 minutes away, providing endless opportunities for winter and summer fun. There are countless other outdoor recreational activities to enjoy in the area, and this property is perfectly situated to take advantage of them all. The Kettle Valley Railway, made into a recreational trail, is just a 20-minute hike up the South West side of the valley, or a 6-minute drive on the Idabel lake rd. Lot 10 has a level curved driveway that gives privacy to it's potential RV/building spot. The 640 ft well has 582 ft of water in it, which translates into approximately 850 gallons of water sitting in the well. Frontage on Clark Creek and crown land to the east. Don't miss your chance to own a piece of paradise in this incredible recreational area. Located 10.5km past Big White turn off (id:60329)
Royal LePage Kelowna
907 Languedoc Road
Naramata, British Columbia
3.07 acres of prime fertile land in a peaceful rural setting ready for a new owner to build a lakeview country home. Formerly an organic orchard this land lends itself to a variety of possibilities for crops - vines, tree fruits, ground crops etc etc. The lake view is framed by the pastoral setting and offers the buyer a choice location for a new home with an easy access to North Naramata Rd. This property is well worth viewing if you are considering building a life on the Naramata Bench. (id:60329)
Royal LePage Locations West
859 Languedoc Road
Naramata, British Columbia
Presenting a truly lovely acreage with sweeping lake views, in a private setting yet easily accessible and ready for building a new home. Currently in apples this is an organic orchard with fertile land which is ready for a variety of new crops. Come and soak up the lake view and rural setting, you will not be disappointed. If you are searching for a unique setting for a home on the Naramata Bench then look no further. (id:60329)
Royal LePage Locations West
1731 Victoria Avenue
Windermere, British Columbia
Stunning 8-Bedroom Home with 19 Beds Near Windermere Beach - Perfect for Hosting & Eco-Friendly Living! Discover this impressive, newly built home just a short walk from Windermere Beach, offering an unparalleled living experience for large families, frequent entertainers, or those seeking a retreat-style property. Accommodation is plentiful with 8 bedrooms and 19 beds in total. The upper level provides four master suites, each with a private ensuite. The main floor offers a fifth master suite with an ensuite. The walkout basement features three bedrooms, one with a king size bed, and two with unique custom bunk beds (12 queen, 1 single) and a Murphy bed in the great room, along with a large family bathroom boasting an oversized tub-sink, two showers, and two toilets. The main floor is an entertainer's dream, featuring a generous open-plan kitchen and dining area seating 18, which flows effortlessly into the expansive living room and a covered deck equipped with a large stainless steel BBQ and smoker counter. The lower level enhances the entertaining possibilities with a wet bar opening to the spacious great room and access to a covered deck with a huge hot tub. A striking hardwood staircase with designer lighting connects all levels. Enjoy stunning views from the expansive covered decks and the beautifully landscaped outdoor space, complete with a large fire pit. Offered fully furnished and ready for immediate occupancy, this exceptional property is a must-see! (id:60329)
RE/MAX Invermere
98 Ranchland Place
Coldstream, British Columbia
Stunning Coldstream Estate with Panoramic Views & Prime Location Situated on 5 pristine acres, this remarkable estate offers sweeping views of Kalamalka Lake and Park. Step inside to a bright, open-concept layout where the family room, dining area, and kitchen flow effortlessly—ideal for everyday living and entertaining. The living room is a showstopper, with floor-to-ceiling windows that frame the lake and park, flooding the space with natural light. The chef’s kitchen boasts a large island, quartz countertops, newer appliances, and a stylish backsplash. The primary bedroom is a luxurious retreat with stunning views, a spacious walk-in closet, and a spa-like 5-piece ensuite. Enjoy movie nights in the theatre room or stay fit in your private home gym. Outdoor living includes covered patios on both levels, a hot tub, fire pit, and space to entertain or unwind. The level-entry 2+1 bedroom legal suite offers separate living with its own furnace, hot water tank, AC, and utility meters—ideal for extended family or rental income. A 24’ x 32’ shop with 14-foot ceilings adds function and flexibility, and the freshly seal-coated driveway enhances both curb appeal and durability. Just minutes from Kalamalka Park, with scenic trails and forested paths for hiking and running. The Grey Canal Trail borders the property, offering direct access to nature. With stunning surroundings and modern comforts, this isn’t just a home—it’s a lifestyle. (id:60329)
Coldwell Banker Executives Realty
540 Monterey Road
Rutland, British Columbia
Great Rutland location!!! This home sits on a large .24acre lot. There is alley access to the large flat backyard with potential to develop. This home has been a rental property and has an in-law suite in the basement with a separate entrance. The upstairs has 3 beds and 1 bath and a nice open plan. Downstairs has a bathroom, rec room, summer kitchen and a bedroom. This home is centrally located to schools, transportation, shopping and recreation. Great investment potential. (id:60329)
Royal LePage Westwin Realty
300 Jones Way Road
Oliver, British Columbia
This property is a dream come true for horse lovers and countryside living enthusiasts. Impeccably maintained and thoughtfully designed, it offers unparalleled value and stunning equestrian amenities that must be seen to be believed. The home itself is a masterpiece of comfort and elegance. It features expansive living spaces, a gourmet kitchen, and luxurious bedrooms, all meticulously crafted for modern living. Outside, relax in your private above-ground pool, set against a backdrop of natural beauty. For equestrians, this property is a paradise. The centerpiece is a 145x80 ft indoor riding arena with premium footing, perfect for year-round training and riding. Your horses will thrive in the 12-stall barn, which includes a well-organized feed room, tack room, and a spacious hay barn. The property also boasts 17 paddocks, 11 of which are equipped with shelters to ensure your horses' comfort and protection. Additionally, the property offers ample indoor storage for Area 27 car enthusiasts or other recreational needs. Whether you're managing a farm, pursuing equestrian passions, or simply seeking a peaceful retreat, this property strikes the perfect balance between luxury and functionality. Don't miss this exceptional opportunity—see the brochure for additional features! (id:60329)
Royal LePage South Country
914 Rauma Crescent
Sicamous, British Columbia
Recently renovated upper floor this 3 bedroom 1.5 bath home has just seen several upgrades to the main floor and is move-in ready.Some of the many upgrades include Luxury Vinyl Plank Flooring throughout, Painting, Toilets, Bathroom Sinks and Cabinetry. The upper floor measures 1,178 sq.ft. and the unfinished basement measures 1,100 sq.ft. and is ready for your ideas. Relax knowing so much work has been completed by the sellers. Enjoy kicking back on the rear covered balcony just off the Kitchen with views of Queest Mountain. Propane forced air furnace and for those cooler evenings a Wood Fireplace in the living room along with electric baseboard heating easily keeps this home cozy. Built in Vacuum and Laundry in the basement. Attached carport measures 27'x12'. This home is situated on a large 0.29 acre lot in a quiet neighbourhood and has the potential for all kinds of parking for your toys or room for that shop you've always wanted. Currently there is a 16' x 14' shed with concrete flooring and power. Walking distance to local restaurants and other amenities that this fantastic little Four Season community has to offer. 3 Local Snowmobile trail heads just blocks away. Be sure to check out the Virtual Tour on Realtor.ca (id:60329)
RE/MAX At Mara Lake
9464 Westside Road Lot# 141
Vernon, British Columbia
Create Your Okanagan Escape on this Tranquil 0.57-Acre Lot Near Killiney Beach. Located at the cross road of Westside Road and Udell Road. Halfway between West Kelowna and Vernon, this gently sloped, partially treed property offers a perfect canvas for your dream home. Imagine waking up to mountain and Okanagan Lake views from your doorstep. No GST and no timeline to build, you have the freedom to design at your own pace. Located just minutes from Killiney Beach (photos on listing), hiking trails, and the scenic beauty of the Westside Road corridor. Whether you're planning a serene year-round residence or a cozy weekend getaway, this lot is ready to bring your vision to life. Discover the perfect blend of nature and convenience—right in the heart of the Central Okanagan. (id:60329)
Engel & Volkers South Okanagan
441 Oak Avenue
Sicamous, British Columbia
Welcome to your new sanctuary! This stunning 3-Level split house offers the perfect blend of space, comfort and convenience with a peaceful neighbourhood setting. This home offers many features including 4 Bedrooms, each bedroom is designed with your comfort in mind, providing ample space for relaxation and privacy. 1 1/2 Baths, 2200 square feet with generous living space spread across three levels, there's room for the whole family to spread out and enjoy. Situated on a 1/2 Acre you can embrace the joys of outdoor living, perfect for gardening, recreation, or simply soaking in the sunshine. Just installed a new roof so you can rest easy knowing your home is protected, providing years of worry-free living. A Generac System to keep you prepared for any power outages and ensuring your home stays powered when you need it most. A 34' x 18' Wired Shop for all hobbyists and DIY enthusiasts! 2-11'x20' sheds and the crawlspace provides ample room for storing outdoor gear, seasonal decorations and more. 12' x 40' carport keeps your vehicles, boats etc.. protected from the elements. Enjoy the best of both worlds with a quiet neighbourhood setting that's still within walking distance to schools, beaches, and local eateries. Don't miss your chance to make this remarkable property your own. Schedule a showing today and start envisioning the endless possibilities for your new life in this beautiful community of Sicamous, known as a Four Season Destination. (id:60329)
RE/MAX At Mara Lake
5957 Okanagan Street
Oliver, British Columbia
This cute as a button home combines timeless charm with modern conveniences. Featuring a desirable rancher-style layout with a walk-out basement, this home sits on a spacious lot ideal for outdoor living. Enjoy stunning patios and mature gardens designed to offer both sun and shade—perfect for entertaining or relaxing. The property includes a detached two-car garage/shop (500sq ft) with convenient lane access, a one-car carport, and ample space to park your RV. Inside, you'll find a well-maintained home with great suite potential in the basement—ideal for extended family or as a mortgage helper. Located in a prime walkable neighborhood, you're just minutes from schools, parks, shops, KVR trail, restaurants and more. A must-see for anyone looking for charm, functionality, and room to grow! (id:60329)
Royal LePage South Country
3699 Capozzi Road Unit# 401
Kelowna, British Columbia
Introducing the epitome of lakeside living at Aqua Apartments in Kelowna. Step into luxury with our Junior 2 bed 2 bath, 735 sqft south-facing unit. Enjoy the perfect blend of comfort and style with spacious bedrooms, embrace the natural light from your south-facing windows. With thoughtfully designed living spaces, including an open-concept kitchen and living area, every corner of this unit exudes elegance. Take advantage of resort-style amenities, including access to the Aqua Boat Club for endless adventures on Lake Okanagan. Whether you're lounging by the outdoor pool, unwinding in the hot tub, or staying active in the state-of-the-art gym, there's something for everyone to enjoy. Plus, with pet-friendly policies, you can bring your furry friends along for the experience. Experience peace of mind with secure parking and 24/7 security, as well as energy-efficient features like VRV heating and cooling systems. From quartz countertops to premium stainless-steel appliances, every detail has been carefully curated to enhance your lifestyle. This is your opportunity to secure your place in one of Kelowna's most sought-after communities. Don't miss out on the chance to call Aqua Apartments home. (id:60329)
Royal LePage Kelowna
8201 Rock Creek Road
Galloway, British Columbia
Welcome to this incredible 2-acre property on Rock Creek Road in Galloway, nestled between Elko and Jaffray in the sunny South Country. This versatile and well-maintained property truly has it all! The main home is a 2014 Eagle Homes modular set on a full basement. Step into a spacious entryway that leads to a bright and open main floor featuring the open concept kitchen, living and dining area, as well as two bedrooms, including a primary suite with a full ensuite bathroom. A convenient half bathroom is located just off the kitchen, and a covered deck extends the living space outdoors. The fully finished basement is currently set up as an in-law suite, complete with its own kitchen, living area, one bedroom, and a full bathroom — all with a private entrance, offering great potential for extended family. In addition, a charming 320 sq ft cabin, built in 2007 at the back of the property, is currently operating as a successful short-term rental. The beautifully landscaped lot is packed with extras: a workshop, storage sheds, an outdoor kitchen, a greenhouse, and a cozy firepit area. There’s plenty of parking for all your vehicles, toys, and guests. An ideal setup for outdoor lovers or anyone looking for a property with strong rental potential. Located close to lakes, golf courses, hiking and biking trails, and endless South Country recreation. Don’t miss this rare opportunity to own a truly special property in one of the East Kootenay's most desirable rural communities! (id:60329)
Century 21 Mountain Lifestyles Inc.
Lot 22 Lakeview Arrowcreek Road
Wynndel, British Columbia
Privacy, Wilderness, and Convenience Combined! This stunning property borders Crown Land, offering exceptional privacy, direct access to nature, and a true wilderness experience right from your doorstep. There are multiple prime building sites to choose from- whether you're planning a dream home, shared family sanctuary , or future development, the gently sloping topography and expansive layout allow for a variety of build options. Each potential site benefits from natural privacy, giving you the freedom to design your ideal setup—whether it’s capturing mountain views, maximizing sunlight, or ensuring separation between dwellings. With space to spread out and options to suit your vision, this land is ready to bring your plans to life. A BRAND NEW WELL has just been drilled, delivering an impressive 15 gallons per minute, ensuring a reliable water source for years to come. Located on a quiet no-through road, this property offers the peace and seclusion of rural living without sacrificing convenience—Creston's shops, restaurants, and services are only a short drive away. Enjoy the best of both worlds: unmatched natural surroundings with all the amenities of town close at hand. This is a must-see for anyone seeking space, privacy, and the freedom to create something truly special. (id:60329)
Century 21 Assurance Realty
1029 10th Avenue
Vernon, British Columbia
Welcome to 1029 10th Avenue located in the welcoming 40+ community of Desert Cove! This home, built in 2022 and still under new home warranty, is nestled on a large corner lot with no neighbours beside you—offering exceptional peace and spaciousness, and featuring breathtaking 180-degree views of the surrounding hillsides. The xeriscaped yard ensures effortless maintenance year-round, while a portion of the lot is maintained by Desert Cove itself. With South West sun exposure, the home is perfectly positioned to soak in natural light throughout the day, making it ideal for gardening enthusiasts or anyone who loves a bright, airy space. The private and expansive, partially covered concrete patio and courtyard is equipped with an Infratech heater—create an inviting outdoor space for year-round enjoyment. Inside, you’ll find a modern, open-concept layout, equipped with quality appliances and a high-efficiency furnace and A/C unit for optimal comfort, and cost savings, in every season. The spacious 8' ceilinged flex basement offers a versatile entertainment area and plenty of storage space, ready to make it your own. Living in Desert Cove is more than just a beautiful home—it’s a vibrant community lifestyle. Enjoy access to the clubhouse with amenities like a swimming pool, hot tub, library, fitness center, sewing room, & a full calendar of social activities to keep you as involved and active as you like (id:60329)
Coldwell Banker Executives Realty
515 Main Street
Slocan, British Columbia
Nestled in the picturesque lakefront community of Slocan, this beautifully updated 2 bedroom, 1.5 bathroom home offers the perfect blend of modern comfort and easy access to outdoor adventure. With this prime location conveniences are measured in blocks, not kilometers. The school is just four blocks away, stores are one block away and the stunning beach is a mere one-and-a-half blocks from your doorstep. Step inside to discover a thoughtfully update interior. The previous owners took care of the hard work renovating and the current owner increased the home's efficiency with extra insulation in the attic this year. Great cellular service in Slocan ensures your connected when you want to be and when you want to disconnect, relax in your private hot tub - a feature that stays with the home. The attached single garage doubles as a shop, ideal for hobbies, storage or tinkering. For nature lovers, Valhalla Provincial Park and the serene crystal clear waters of the Slocan River are right behind the property offering endless opportunities for hiking, kayaking, fishing, ATV adventures and more. Given that Slocan is a smaller community, this property also presents a fantastic opportunity for generating short-term rental income through platforms like AirBnB and VRB0 (subject to Village Zoning bylaws). Whether you're seeking a charming year-round residence, a relaxing weekend getaway, or some rental income, this property is an ideal choice. (id:60329)
Century 21 Assurance Realty Ltd.
