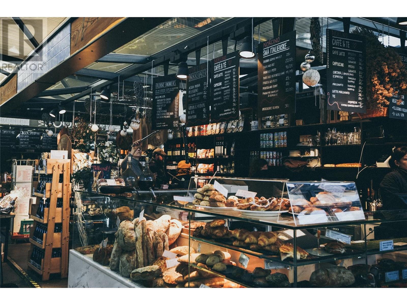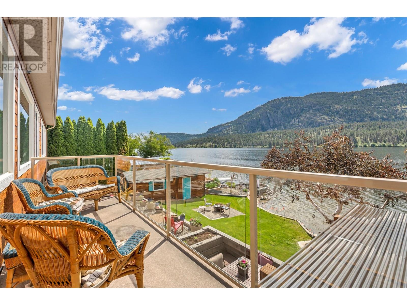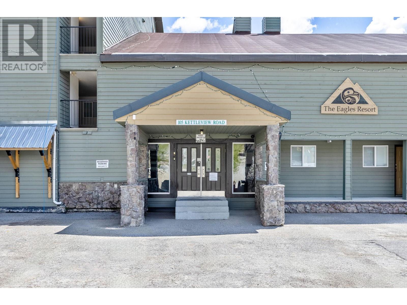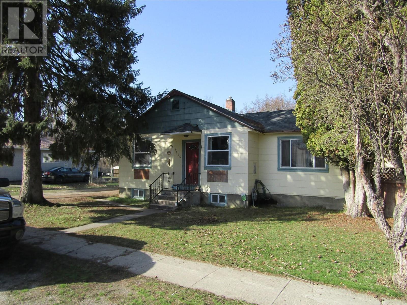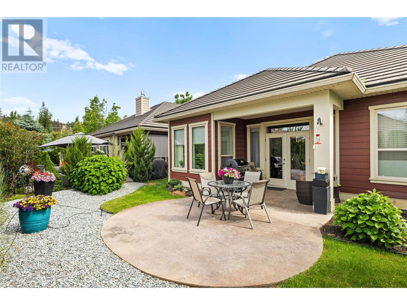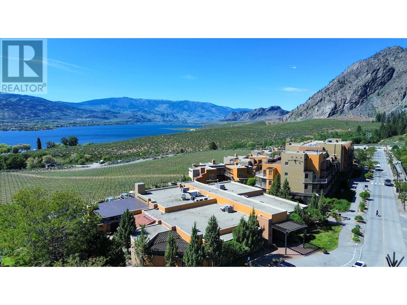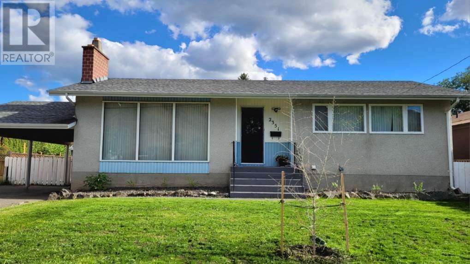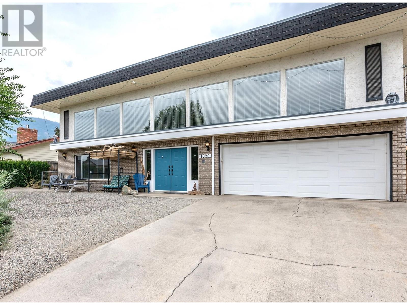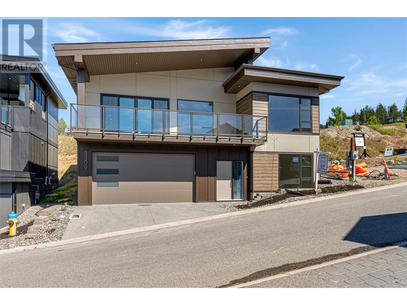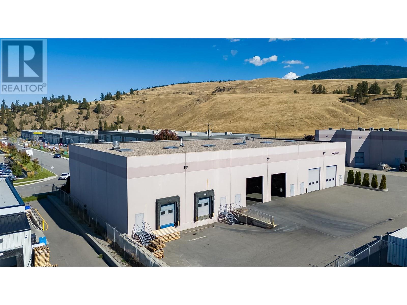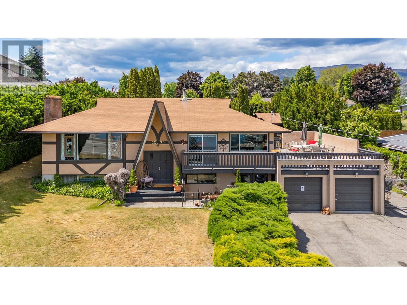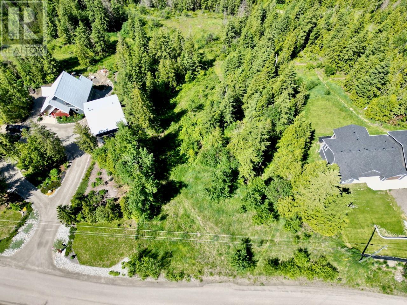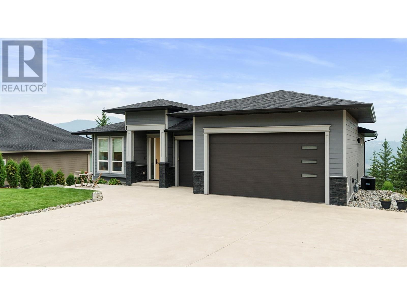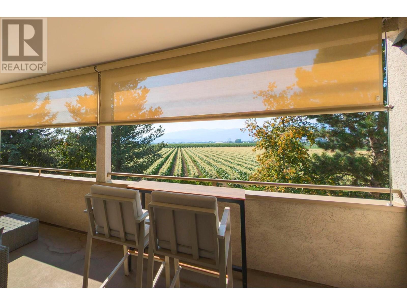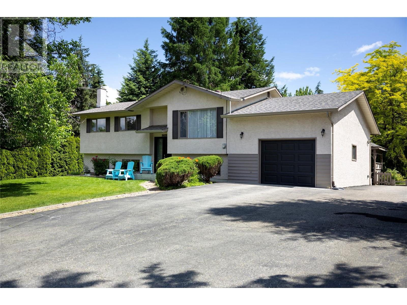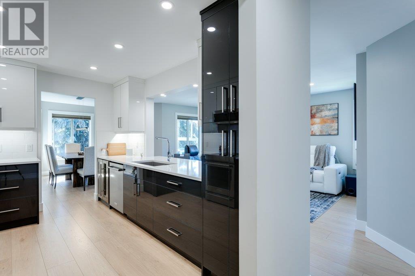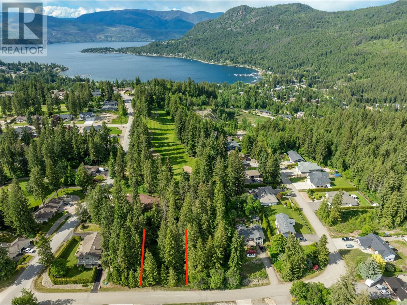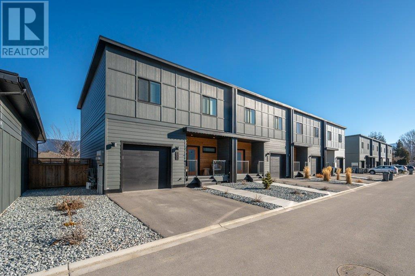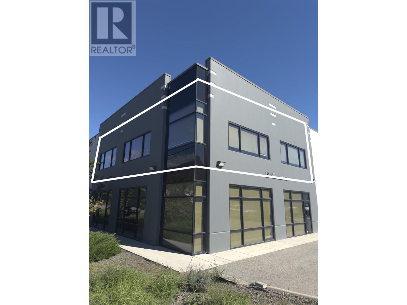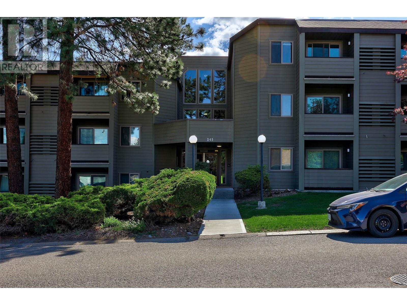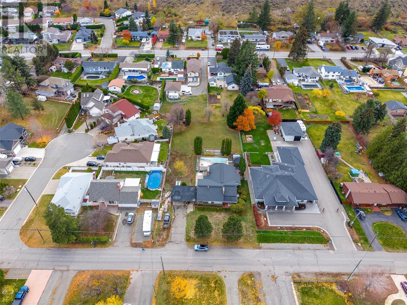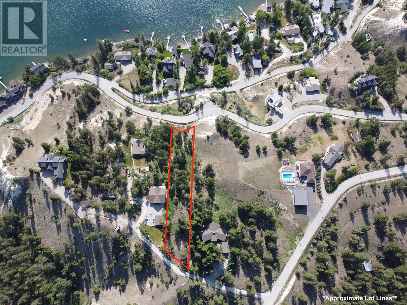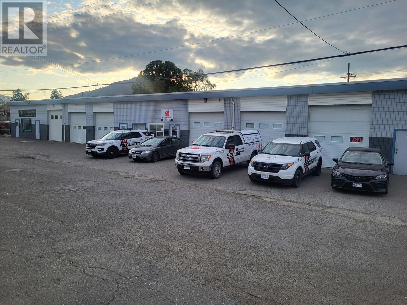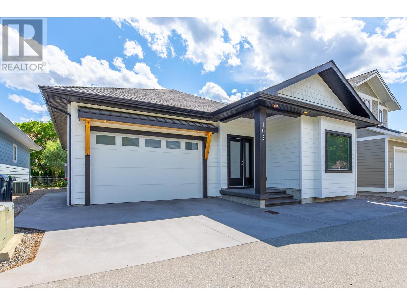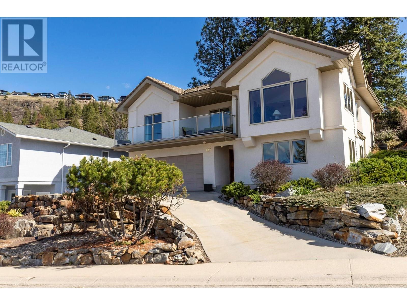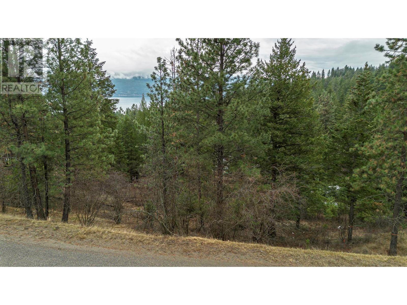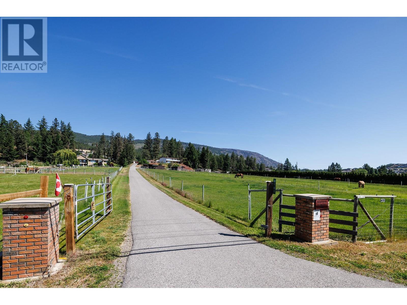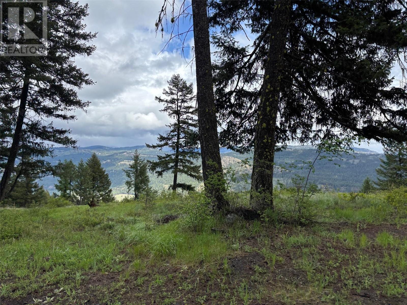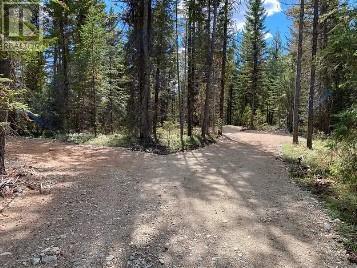9844-9840 Mcgarrigle Street
Little Fort, British Columbia
Three Bedroom Home with 100' River Frontage. Nice sized kitchen out to sundeck, large master bedroom with 2 smaller bedrooms and small office area. Very substantial living room and an upper floor that is unfinished. Separate Laundry Utility Room and a nice sized pantry. The yard has a privacy cedar hedge giving you maximum privacy. Home is empty so a quick completion can be accommodated. Yard still needs cleaning up from a tenant but that is all in the works. (id:60329)
RE/MAX Integrity Realty
3115 Skaha Lake Road Unit# 1
Penticton, British Columbia
Incredible Business Opportunity Awaits! Bakery and cafe operating out of the beautiful South Okanagan. This bakery offers a wide selection of freshly baked breads, pastries, desserts, cakes and much, much more! Fresh soup, salads, and sandwiches for lunch or hot coffee and a treat during a break in your day. This business shows very well and is super clean! Don't miss the opportunity of owning this celebrated bakery. Address shown is the Remax brokerage address. Business name and address will be given upon signing a Confidentiality Agreement! (id:60329)
RE/MAX Kelowna
1716 Willowbrook Crescent Unit# 229
Dawson Creek, British Columbia
Ready to own something of your own? This 2 bedroom, 1 bathroom townhome is located on the back side of the Willow Creek complex, away from the busy city street. Enjoy the quiet creek and treed area out your North-facing living room window. On the main floor, you will find the spacious living area and a bright dine-in kitchen. 2 bedrooms and the bathroom are peacefully located upstairs. The basement houses the laundry and provides ample room for storage. Relax on your own sundeck or enjoy the communal greenspace behind your unit. Convenience is key with snow removal and lawn care included in your monthly fees. Looking for an investment property? Look no further! This property has been home for the same tenant for 8 years. Contact the listing agent or your agent of choice to view! (id:60329)
RE/MAX Dawson Creek Realty
3160 Vaseux Lake
Okanagan Falls, British Columbia
Lakeside Living at Its Finest! This stunning 3,450 sq ft rancher with a walk-out basement sits on the tranquil shores of Vaseux Lake, offering private beachfront access and panoramic lake views from nearly every room. Featuring 4 bedrooms and 3 bathrooms, this spacious home is designed for both comfort and entertaining, with a vaulted-ceiling great room, picture windows, and an open-concept kitchen, dining, and living area. The sunroom and multiple decks and patios are perfect for soaking in afternoon sun and evening sunsets. Downstairs, a daylight basement with a summer kitchen opens directly onto the backyard patios and beach—ideal for a guest suite, Airbnb, or multigenerational living. Efficient heat pumps ensure year-round comfort. Launch your kayak, canoe, or paddleboard right from your backyard and enjoy world-class bass fishing on one of BC’s most prized lakes. A rare opportunity for peaceful, lakefront living with built-in income potential. (id:60329)
Royal LePage Locations West
105 Kettle View Road Unit# 309
Big White, British Columbia
This Big White gem is located in The Eagles - a very popular development and is situated right in the village on Hummingbird Run! This bright, updated and totally turn-key 3 bed, 2 bath property offers exceptional views of the Monashees and the ski run and is considered one of the best ski-in and ski-out locations on the hill with just a quick walk to the village centre and all mountain amenities. Renovated kitchen and main bath, newer appliances, paint, furniture and new flooring! No rental restrictions and no rental commitments! Large pantry/utility, corner gas fireplace with stone surround, bay window with cozy window seat to watch the hillside goings on and in-unit washer & dryer (one of the few units that has this!). Storage locker and ski locker plus 1 underground parking stall! Available for immediate possession. Building amenities include large indoor/outdoor hot tub, games room & entertaining space. Buy now and enjoy the summer activites at the hill and get ready to enjoy your very own condo before the next ski season! This is a great opportunity for your whole family! NO GST! (id:60329)
Royal LePage Kelowna
7485 7th Street
Grand Forks, British Columbia
Unlock the potential of this charming abode with 3 bedrooms, a den, 2 baths, a spacious fenced yard, and a garage just waiting to become your new favorite hangout spot. Embrace your inner gardener with the garden area, perfect for growing your own urban jungle. Located within walking distance to all the lively attractions of downtown Grand Forks, this home is the perfect canvas for turning your dreams into reality - just add your personal touch and let the magic happen!. (id:60329)
Coldwell Banker Executives Realty
1375 Green Bay Road Unit# 20a
West Kelowna, British Columbia
Welcome home to this spacious 3 bed + den, 2 bath home. Surrounded by nature and across the street from the lake, this home features a serene oasis that includes fruit trees & lush landscaping, perfect for gardening, playing with kids or pets, or enjoying the outdoors. The four sheds offer ample storage space to store your outdoor equipment, tools, and hobbies. Enjoy summer nights watching the sunset from your patio, or take a quick walk over to the beach at one of the multiple access points. This home offers plenty of room to accommodate a growing family or guests. The open floor plan connects the living room, dining area, and kitchen, creating a warm and inviting space that is perfect for entertaining or simply relaxing with loved ones. The bedrooms are generous in size, and the bathrooms are functional and well-maintained, providing all the essentials for modern living. This is a unique opportunity to own a home located in a desirable location & an unbeatable price. Don't miss out on this chance to own your own slice of paradise! (id:60329)
Stonehaus Realty (Kelowna)
1682 Vineyard Drive
West Kelowna, British Columbia
This is the one! Beautiful 5 bedroom, 3 full bathroom home located in prestigious Mission Hill neighbourhood. To add to the value and excitement a lake and mountain view is included. Stainless steel appliances, open concept, vaulted ceilings, hardwood, tile, cozy paint colours, central AC, covered deck and more. Escape to your backyard oasis with a pool and hot tub to use at your leisure. Fenced back yard backing on to some open space adding to your privacy. If you are looking for a wonderful home in the Okanagan and want to live the style, this is the one for you. Added bonus of having amenities close by. Short drive to shop or visit Okanagan Lake. Make the call to your agent today! (id:60329)
Oakwyn Realty Okanagan
4450 Gordon Drive Unit# 154
Kelowna, British Columbia
Absolute SHOWPIECE at the very upscale & preferred community of TRAFALGAR SQUARE...Simply Gorgeous RANCHER that presents as NEW with SOARING CEILINGS...HARDWOOD FLOORING...GRANITE C-TOPS...Imposing LINEAR FIREPLACE...And a plethora of WINDOWS that provide for wonderful natural light & exposure to a lovely PRIVACY PATIO & backdrop of low maintenace vegetation...2 bed + den...2 full baths including 5 piece en-suite...Tasteful colour palate throughout . Legitimate & accessible FOUR FT CRAWL for addiitonal STORAGE...BARE LAND STRATA fee includes yard & landscape...Gated & Secure within close proximity to the Beach...the Parks...the Shops & Services...Just ""Turn The Key"" & enjoy the Okanagan Lifestyle that we all aspire to! (id:60329)
RE/MAX Kelowna
1200 Rancher Creek Road Unit# 440abcd
Osoyoos, British Columbia
Newly renovated 4th floor, corner suite. Full ownership of a 1 bdrm suite located in the Lavender building facing east with views of the mountains & golf course at Desirable Spirit Ridge Resort & Spa. The suite offers an open floor plan, 1 bdrm with 2 Queen beds, stereo systems, u/g parkade, flat screen LCD TV in bdrm & living room. This suite comes fully furnished and equipped. HOA fees cover utilities, wifi, internet, cablevision & telephone. Enjoy yourself or put it in the rental pool & earn revenue when not using it. Amenities include 2 pools, 2 hot tubs, waterslide, beach access, exercise room, steam room, 2 restaurants, bistro, winery, spa, cultural centre & walking trails. Property is not freehold strata, it is a pre-paid crown lease on native land with a Homeowners Association. Photos are not of exact unit. HOA fees apply. (id:60329)
Royal LePage Desert Oasis Rlty
2351 Briarwood Avenue
Kamloops, British Columbia
Home with Expansive Yard & Huge 600+ Sqft Workshop! Nestled in sunny & desirable Brocklehurst, this home combines retro charm with modern updates. Featuring exposed beams, large windows with an abundance of natural light, it feels cozy and open, creating a warm and welcoming atmosphere. Located just a short walk from the new Parkcrest Elementary School, this home is perfect for families. Offering 3 bedrooms on the main level & 1.5 baths, an additional 2-pc downstairs, large rec room, hobby room, and cold storage/wine making room. Recent updates include appliances, some new windows, fresh paint, some flooring, some new lighting fixtures, new furnace & HWT, new roof on workshop & new landscaping in the front yard. Set on a generous 70x144 flat lot, the massive backyard is ready for your ideas; a perfect garden or a swimming pool! The huge workshop on-site is an ideal space for mechanics, DIY enthusiasts, or anyone in need of extra storage or workspace. With the added potential for a second dwelling or the creation of a carriage house, this property offers excellent opportunities to expand and personalize it to suit your needs. Whether you're a first-time home buyer, a hobbyist seeking the perfect workshop, or someone with a vision for future growth, this property has something for everyone. Quick possession is available! All measurements are approximate; verify if important. (id:60329)
Royal LePage Westwin Realty
1020 Morningstar Road
Oliver, British Columbia
This mid-century inspired residence boasts nearly 5,000 square feet of finished space and is nestled in the heart of one of Oliver's best neighbourhoods, within easy walking distance to both elementary and high schools. This home features generous yards, xeriscaped for low maintenance. The private rear yard backs onto a stunning natural rockface with native vegetation and features a massive deck and gazebo ideal for entertaining, with a large flat expanse ideal for a swimming pool. Ample parking is available in the generous two-car garage, extra long driveway and streetside. The double door entry opens onto a generous foyer and dramatic, extra-wide angled staircase to the second level. Sliding barn doors lead to the nearly 500 square foot family room with direct access to a custom engineered lift to the second level, ideal for mobility-challenged family members. A separate side entrance behind the garage leads to a generous, 2 bedroom, 1 bath suite with oversized, above-grade windows and private laundry. The second floor is a show-stopper, with clear site lines across the full front of the home, providing an ideal gathering and entertaining space for even the largest family. The expansive primary suite and three large additional bedrooms plus a second full bath and laundry room with deck and stair access to the rear yard complete this airy, light-filled space. Don't miss this ideal multi-generation home! All measurements are approximate only. Buyer should verify if important. (id:60329)
Royal LePage South Country
1541 96 Avenue
Dawson Creek, British Columbia
CONTINGENT - Looking for a project with potential? This 2-bedroom, 1-bath home is in a nice neighborhood close to schools and could make a great starter home or investment property. A lot of the inside work has already been started — and some of it even finished — so you’re not starting from scratch. The outside could use some love, but with a bit of time and effort, this place could really shine. Whether you’re looking to roll up your sleeves and make it your own, or add it to your rental portfolio, this one’s worth a look! (id:60329)
RE/MAX Dawson Creek Realty
3309 Aspen Lane
Kelowna, British Columbia
Welcome to a breathtaking 4 bedroom, 3 bathroom home spanning 2600 sq feet, meticulously crafted by 3rd Generation Homes and priced to sell! Nestled in the picturesque community of McKinley Beach, this residence offers a stunning lake view that will take your breath away. Step inside to discover a seamless blend of modern elegance and functional design. The interiors feature sleek, contemporary finishings that exude sophistication, from the spacious living areas to the gourmet kitchen. Whether you seek a peaceful retreat or a place to entertain, this home caters to all lifestyles. The open-concept layout creates a natural flow between rooms, complemented by abundant natural light that enhances the ambiance throughout. Outside, a serene patio invites you to relax and soak in the beauty of the surrounding landscape. Picture yourself savoring morning coffee on the deck as the sun rises over the tranquil lake waters. Don't let this opportunity slip away to own a piece of paradise in McKinley Beach. With its impeccable design, quiet location, and breathtaking views, this home is a standout. Experience luxury living at its finest in this exquisite property by 3rd Generation Homes. Schedule your private tour today and see why this home is not just a purchase—it's an investment in your lifestyle. Act now and secure this smoking deal before it's gone! (id:60329)
Oakwyn Realty Okanagan
423 Penticton Avenue
Penticton, British Columbia
Beautifully updated 3-bedroom, 3-bathroom home in prime Penticton location! Welcome to this centrally located home in Penticton! This charming 2-level residence offers 3 spacious bedrooms and 3 full bathrooms, perfectly suited for families, professionals, or anyone seeking comfort and convenience. The upper level has been beautifully updated and feels like new — just move in and enjoy! Located in a sought-after neighborhood, this home is steps from schools, the hospital, and all essential amenities. Nestled between two stunning lakes, you’ll love the incredible lifestyle Penticton offers — whether it's a morning walk along the beach or an afternoon of wine tasting. The fully fenced backyard is generous in size and bursting with potential. Create your own outdoor oasis, garden retreat, or entertainment space — your landscaping vision can come to life here. There's also strong potential for a separate suite, offering added flexibility or income opportunity. With great walkability, a friendly community vibe, and all the modern updates you need, this home is ready for its next chapter — and yours. Don’t miss a rare opportunity to own in one of Penticton’s most desirable areas! Interested in scheduling a viewing or learning more? (id:60329)
Parker Real Estate
101b Carion Road
Kelowna, British Columbia
12,700 sf stand alone tilt-up. 24'ceilings, 600 amps, dock and grade loading, dedicated parking, easy access, attractive building and complex. Multiple offices, bard room, two washrooms, kitchen. Landlord may demise. (id:60329)
Royal LePage Kelowna
2370 Thacker Drive
West Kelowna, British Columbia
Welcome to 2370 Thacker Drive, a versatile family home in the heart of Lakeview Heights - offers breathtaking lake views, a spacious layout and a backyard oasis with in-ground saltwater pool! Set on a huge landscaped .34-acre lot, this 4 bed/4 bath home offers 2,674 sf of comfortable living space, perfect for growing families, multigenerational households, or investors seeking flexibility & function. Main floor feat. expansive windows providing lots of natural light. Stainless appliances & granite counters add a modern touch to the kitchen which opens onto a spacious patio - ideal for al fresco dining, summer BBQs, or simply soak in the sunshine and view. Primary suite includes a 2-piece ensuite, walk-in closet & private patio access. Two more bedrooms, a 4-piece bath & laundry room round out the main level. Downstairs features a rec room, an extra bedroom, a full bath, a kitchenette, mudroom w/ laundry sink, shared laundry facilities, and a versatile in-law suite—ideal for extended family or potential rental income. Private manicured fenced backyard w/ a 14’ x 28’ pool, mature landscaping and plenty of space for the kids! An oversized garage/workshop, space for hobbies or storage, ample RV/boat parking, a large shed, and a gardening area! Sought after West Kelowna neighborhood mins to schools, parks, trails, shopping, dining, golf courses & world-class wineries! Quick drive to downtown Kelowna! This home offers the perfect blend of lifestyle, location and long-term value. (id:60329)
Century 21 Assurance Realty Ltd
Lot 1 Tatlow Road Se Unit# Ph Ii
Salmon Arm, British Columbia
Offered for sale is a great small acreage building lot in the Ranchero Heights Phase II subdivision. Hard to find small acreage just outside of S.A. city limits & near 2 golf courses & Larch Hills Recreational area. Nice valley views from the potential build site. The lot offers a very private setting on a no through road. Building Restrictions available and no time limit to build. Fully serviced lot with paved road, easy access, water is taken care of by a deep drilled well with gas & hydro to lot line. (id:60329)
3 Percent Realty Inc.
2510 Highlands Drive
Blind Bay, British Columbia
This stunning 4-bedroom executive rancher blends luxury and practicality in the heart of Blind Bay. With over 3,000 sq. ft. of thoughtfully designed living space, a triple garage, and panoramic lake views, this home offers an elevated lifestyle. Inside, an open-concept layout is filled with natural light, highlighted by oversized windows and soaring 9- and 12-foot ceilings. The chef-inspired kitchen features brand-new quartz countertops, a gas range, and a convenient pot filler—perfect for cooking and entertaining. The main-floor primary suite is a private retreat, complete with a spacious walk-in closet and spa-like 5-piece ensuite. A second bedroom and full bath offer comfort and convenience for guests or family. The walk-out lower level features stylish epoxy concrete floors, a large family room, two additional bedrooms, a den, and a full bath—ideal for hosting or relaxing. Step outside to a custom stone-covered deck with integrated stereo system, perfect for taking in the stunning views or entertaining. The landscaped yard is easy to care for with a fully automated 7-zone irrigation system. Move-in ready and designed for easy living, this exceptional home invites you to settle in and start enjoying all that Blind Bay has to offer. (id:60329)
Royal LePage Access Real Estate
1030 Talasa Way Unit# 2107
Kamloops, British Columbia
Welcome to Unit 2107, located in the desirable Alamar Building on Talasa Way. This charming, ground-floor unit features two spacious bedrooms, along with a versatile den that can serve as a home office or additional guest bedroom, and two bathrooms. The kitchen has stainless steel appliances and granite countertops. While enjoying the outdoor space with a covered patio area and complete with greenspace, the north-facing views will keep you cool in the summer months and shield you from the wind in the cooler months based on how the building is situated. Additional highlights include one underground parking stall, storage locker, and a well-maintained strata complex. All meas are approx., buyer to confirm if important. Book your private viewing today! (id:60329)
Exp Realty (Kamloops)
2300 Benvoulin Road Unit# 211
Kelowna, British Columbia
Serenity now! Where tranquility meets modern living - a haven of peace & quiet. This centrally located complex is ready for you to call home. Step into this immaculate 2nd floor gem, nestled on the quiet side of the complex. The split floor plan, high ceilings & cozy gas fireplace create a perfect setting for unwinding after a long day. Not to mention the scenic mountain backdrop w/ only birds as ambient noise. The large covered patio is a true sanctuary, overlooking farmland. (A1/ALR land). It's an idyllic private spot to soak in the peaceful surroundings & the afternoon sunshine. Imagine your private summer bbq's accompanied by those mountain views. Inside, you'll find all new appliances & upgrades, including a new washer & dryer, fridge, stove, dishwasher, & beautiful pot lights throughout. The formal dining space is perfect for intimate dinners, & A/C ensures your comfort year-round. Convenience is key with a secured underground parking spot & your storage locker just a few steps down the hall. The Arboretum's central location allows you to walk or bike to the Mission Greenway, nearby schools, great local restaurants, grocery stores, & shopping malls. Stay cool in the outdoor pool during summer, unwind in the hot tub year-round, stay active in the fitness room, or socialize in the communal clubhouse with full amenities. The building is also pet friendly! For your visitors, there's a guest room on the 3rd floor that can be booked in advance for convenience & extra privacy! (id:60329)
RE/MAX Kelowna
3429 Larch Drive
Spallumcheen, British Columbia
Welcome to this spacious 5-bedroom, 3-bathroom home in the highly sought-after McLeod Subdivision. Set on a generous 0.38-acre lot, this property offers the ideal mix of space, comfort, and location in a quiet, family-friendly neighbourhood. Inside, you'll find a bright, functional layout with room for everyone. The main floor features a welcoming living area, a well-equipped kitchen, and a dining space perfect for family life and entertaining. The primary suite includes it’s own private half-bath, while two additional full bathrooms offer added convenience. A fully finished basement provides flexible space for a rec room, home office, or guest suite. Enjoy year-round comfort with an electric fireplace and brand new A/C system just installed. Outside, the large irrigated backyard offers plenty of space to play, garden, or relax, along with a single garage and ample parking. Walking distance to a park, on the school route, and minutes to downtown Armstrong, this home has it all! Don’t miss your chance—book a showing today! (id:60329)
Coldwell Banker Executives Realty
1385 Bertram Street Unit# 309
Kelowna, British Columbia
Stunning, totally renovated, top-floor 2bed/2bath, spit plan downtown condo. The Pictures tell the story. Nothing has been overlooked in the high-end renovation of this bright west facing unit. High-gloss, soft-close cabinets, all new stainless appliances, including an induction range, wine fridge, quartz countertops, linear fireplace and wide, plank laminate flooring. Quiet corner unit with great light-filled rooms with added square footage with an enclosed sun-room. This condo is in an excellent location, close to everything downtown has to offer and is move-in ready. Additional storage off the lobby (locker 309). Parking is conveniently located (#36) a second stall is available ($30/month) , plus visitor parking and a car wash area, in the back. Social room off the the elevator on the 2nd floor, Gym is off the elevator on the 3rd floor, BBQ and outside common area on elevated level 1. Pets are not allowed in this 55+ Building. (id:60329)
Royal LePage Kelowna
149 Applecrest Court
Kelowna, British Columbia
Tucked on a peaceful cul-de-sac just 10 minutes to downtown, this beautifully updated home offers comfort, space & effortless style in one of the area’s most family-friendly neighbourhoods. Step inside to heated custom tile floors in the entry & wide-plank hardwood throughout the main. The open-concept living & dining areas are bright & welcoming, with oversized windows framing mature greenery & serene mountain views. The heart of the home—a stunning eat-in kitchen—features a quartz waterfall island, gas range, custom full-height backsplash & two-tone cabinetry. Sliding doors lead to a private patio with gas hookup—perfect for hosting or simply relaxing in the sun. The adjacent family room offers a cozy space to unwind, with direct access to the private yard. The main level also includes two bedrooms & two full bathrooms, including a tranquil primary suite with walk-in closet & a spa-inspired ensuite complete with heated tile floors, a soaker tub & custom tile shower. Downstairs, a large rec room offers flexibility for play, media, or hobbies. A third bedroom, full bath & generous laundry room add practicality, while the unfinished storage space offers exciting potential—a fourth bedroom, theatre room, or home gym could easily be created. Direct access to the garage from this level enhances functionality. This is the kind of home that grows with you—offering thoughtful updates, nature-connected living, and space for every stage of life. (id:60329)
RE/MAX Kelowna - Stone Sisters
1300 46 Avenue
Vernon, British Columbia
Perfect for investors, first-time buyers, or downsizers, this 3-bedroom, 1-bath manufactured home offers a unique opportunity in a prime Vernon location on the border of Harwood and North BX. Nestled at the bottom of a peaceful hillside on a corner lot, privacy abounds in this spacious property with no pad rent and freehold ownership. The main home features an open living area with plenty of natural light, a cozy kitchen with a dining nook, and a large primary bedroom. Numerous recent upgrades add to the value, including all new windows, new gutters and downspouts, a new roof on the garage, and a freshly resealed roof on the mobile. Inside the heated garage workshop, you’ll also find new light fixtures, heaters, and dehumidifiers, making it perfect for hobbyists or anyone needing a versatile workspace. Above the garage, a studio suite offers added flexibility, ideal for guests or potential rental income. Outside, the large backyard is ready for your vision, complete with a storage/tool shed and cold storage space. Whether you’re looking to create a garden oasis or simply enjoy the ample outdoor space, this property is brimming with possibilities. Located near amenities, a local dog park, and just a short drive to Silver Star, this rare find is sold as is, where is—beaming with potential for someone with a creative eye. For more information, visit our website or book your private viewing today – don’t miss out on this fantastic Vernon opportunity! (id:60329)
O'keefe 3 Percent Realty Inc.
916 112 Avenue
Dawson Creek, British Columbia
A great family home in a great family neighborhood! The main level of this 4 bedroom, 2 bathroom home features a bright and spacious living room that flows nicely into the dining room with access to the back deck, and onto the generously sized kitchen. Down the hall you will find two secondary bedrooms, the master bedroom, and a three piece bathroom complete with a modern walk in shower. Downstairs offers a large rec room, another bedroom, a storage area, a large laundry room, and a modern three piece bathroom. Outside boasts a large fenced yard, back alley access, a storage shed, a large driveway, and a wonderful two tiered deck. This home is located close to schools, parks, shopping and the hospital! Call the agent of your choice to book a private showing! (id:60329)
RE/MAX Dawson Creek Realty
2754 Cameron Road
West Kelowna, British Columbia
Updated End-Unit Rancher Townhome with Daylight Walk-Out Basement - Immaculate rancher-style 3-bedroom + den end-unit townhome featuring bright, open-concept living and a fully finished daylight basement. Ideally located near schools, recreation and beaches with easy access to Kelowna & West Kelowna. Extensively updated with PEX plumbing, new furnace, HWT, air purification system, roof, renovated kitchens and baths, granite counters, hardwood floors, and modern appliances. The lower level features a den, kitchenette, separate entry, private patio, and laundry facilities—ideal for in-laws or potential rental use. Located in a well-managed, pet-friendly strata with no age restrictions, community gardens, and shared green space with a fire pit. (id:60329)
RE/MAX Kelowna
875-877 Jones Street
Kelowna, British Columbia
Prime Location – Exceptional Investment Opportunity! Nestled at the base of Knox Mountain, this centrally located property offers unparalleled access to Kelowna’s vibrant downtown lifestyle. Just steps from beaches, parks, hiking trails, the Brewery District, and top-rated restaurants, this location is truly unbeatable. The property features a 2-bedroom, 1-bathroom main house alongside a custom-built 2-bedroom, 2-bathroom carriage home constructed in 2016 by Harmony Homes. The second dwelling presents a fantastic opportunity for rental income, multi-generational living, or guest accommodations. The modern carriage home boasts an open-concept design with a spacious living area, a generous primary suite with direct access to a fully fenced backyard, and contemporary finishes throughout. Meanwhile, the charming main house offers a functional layout with two spacious bedrooms, a full bathroom on the main level, and an unfinished basement, allowing for further potential. Significant upgrades include: Windows (2012), Roof (2015/2016), HWT (2022), Flooring (2020). With MF1 zoning and the potential for rezoning to MF2, this property offers significant development potential in a highly sought-after area. Additionally, the upcoming Tolko Site redevelopment further enhances the future value of this prime investment. Seize the opportunity to own a property in one of Kelowna’s most desirable locations—whether as a personal residence, rental investment, or future development project. (id:60329)
Oakwyn Realty Okanagan
Lot 4 Golf View Crescent
Blind Bay, British Columbia
Lot 4 Golf View Crescent, this great lot .28 acres and currently beautiful treed with mature trees giving you the opportunity to decide exactly how you want to position your home. Sloped gently up from the road giving you ample opportunity for different build styles. Close to the Golf Course and Shuswap Lake. Quiet street off the main golf course drive. Shuswap Lake Estates Water Utility available. Septic permit required. Currently there is an empty lot on either side of this lot. Seller is a builder and has plans available for a home on this lot and would be willing to look at building a home for the buyer. Please note there is no sign on the lot due to regulations not allowing for sale signs on lots in this area. (id:60329)
Fair Realty (Sorrento)
5011 Towgood Place Unit# 102
Summerland, British Columbia
Welcome to Trout Creek Flats! A new townhouse development in sought after Trout creek. This 3 Bedroom 3 bathroom townhouse has an excellent floorplan that maximizes the open living space. The main level features a well-appointed kitchen with modern stainless steel appliances and a good size living room. Just off the dining room is a large sliding door that leads out a partially covered patio, and fully fenced yard that has been upgraded to artificial turf for ease of convenience. The upstairs has 3 large bedrooms, with the primary suite having a large walk-in closet an oversized bathroom. The walk in laundry room is also on this level. An open space also allows a great spot for home office or craft center for kids. One car attached garage, mud room, 1 storage locker and plenty of crawl space storage as well. Trout Creek has beautiful parks, beaches, and walking trail just minutes from your door step. It also falls within one of the best school catchments making it highly desirable. This would make a great home for any family. This particular location is just a short 5 minute walk to Sunoka Beach, easy one of the best in the Okanagan. (id:60329)
Royal LePage Parkside Rlty Sml
2543 Juliann Road Unit# 200-1
West Kelowna, British Columbia
Don't miss out! Secure your private office in a dynamic West Kelowna shared workspace. Just ten minutes to downtown Kelowna & Westbank, with easy bridge access. Enjoy a shared boardroom, kitchenette, parking, internet, and more for an all-inclusive $575/month (first year), then $600/month. Only one office left! (id:60329)
Sotheby's International Realty Canada
245 Gordonhorn Crescent Unit# 223
Kamloops, British Columbia
Location!!! Welcome to Unit 223 at 245 Gordonhorn Crescent – a well-maintained 1-bedroom, 1-bathroom apartment ideal for first-time buyers, singles, investors, or those looking to downsize. Located in the sought-after Sahali neighbourhood, this bright and functional home offers a practical layout with an open living and dining space, ample storage, and a private balcony to enjoy your morning coffee or unwind in the evening. This secure, professionally managed building is just minutes from shopping, restaurants, TRU, and public transit – making everyday living both easy and efficient. Whether you're starting out, simplifying your lifestyle, or investing in a low-maintenance property, this is an excellent opportunity to get into the market in a central and convenient location. (id:60329)
RE/MAX Real Estate (Kamloops)
2439 Sunset Drive
Kamloops, British Columbia
Large flat residential panhandle lot in Valleyview on quiet street. 2439 Sunset Drive is a proposed building lot in a family friendly area comprised predominantly of single family homes. Ideal location for a custom home with large, level buildable area. R2 zoning. PLA and Survey available. Hydro, natural gas, phone, internet, water and sewer services available. Offers must be conditional for final registration. (id:60329)
Brendan Shaw Real Estate Ltd.
2104 20 Avenue
Vernon, British Columbia
Welcome to this inviting 4-bedroom + den, 2-bathroom home located in the sought-after Easthill neighbourhood — perfect for a growing family! With three bedrooms conveniently located on the main floor, this home offers a practical and family-friendly layout just steps from Hillview Elementary and Vernon Secondary School. Stylishly updated with durable vinyl plank flooring, this home features a modern kitchen with rich dark cabinetry and a skylight that fills the space with natural light. A cozy gas fireplace adds warmth and charm to the spacious living area. Step out onto the covered deck and enjoy pleasant views with improved access to the fully fenced backyard — ideal for kids and pets. Smart upgrades include a new furnace, new A/C, and crown moulding for a polished touch. The lower level has suite potential with a separate entrance, offering options for extended family or added income. Ample parking includes a 2-car carport plus RV parking, making this home as functional as it is welcoming. Don’t miss this opportunity to own an affordable, move-in ready home in one of Vernon’s most family-friendly neighbourhoods! (id:60329)
RE/MAX Vernon
1408 101 Avenue
Dawson Creek, British Columbia
Looking for a SWEET little UPDATED home, with a HUGE yard for your critters to ROAM? A total of 3 bedrooms and 2 baths. One bedroom and full bathroom on the main, with a sunny south facing living and dining room. The kitchen was updated in 2018, and is a cooks DREAM! Lovely cabinets with granite countertops and top flight appliances! Up the little staircase to a lovely south facing primary bedroom, a 3 pc bath, and an adjoining small bedroom, or could be an office? This home is charming as a result of MANY updates over the years! The flooring on the main was done in 2016, and the rest of the home in 2019. Other updates within the past 7 years: Shingles, Insulation and Siding. (Owner states 3” Styrofoam insulation to outside walls before vinyl siding was installed). 2018-2019: Windows, furnace, and Hot water tank. Handily located behind Extra Foods, so close to many restaurants and amenities, and not far from walking trails and schools! Lot is 50’ x 150’. If this sounds like it could work for YOU, call NOW and set up an appointment to VIEW! QUICK possession possible. (id:60329)
RE/MAX Dawson Creek Realty
Lot 46 Upper Lakeview Road
Invermere, British Columbia
**YOU HAVE FOUND IT - RARE WINDERMERE LAKE VIEW LOT** This incredible and large .651 Acre parcel of land is Lake Windermere and Mt.Nelson facing and offers incredible sight lines just waiting to reward the lucky owner who snaps up this rare offering. This walkable parcel stretches from its access point off of upper lakeview rd all the way down to Lower Lakeview rd where the land flattens out and the two lakeside corner markers are found. The Sellers believe access from below or up top is possible - to be confirmed if important. Flanked on either side by two beautiful homes where pride of ownership is evident, this property is ripe for development. The prestige and views similar to lakefront property without the price tag. Act now and forever benefit from securing this rare location. (id:60329)
Royal LePage Rockies West
150 Larkspur Street
Kamloops, British Columbia
Centrally located just over the overlander bridge and at the very start of the Tranquille Road business district. This building has been extemely well cared for and lots has been done. It presently operates as 3 separate lease spaces with the 2 end units enjoying a larger fenced yard for all your outdoor storage. The middle unit is coming for lease so it would be an excellent investment for an owner/operator looking to stop paying lease fees and also have 2 incomes to help pay your mortgage. The building is 3875 square feet and is located on just under 12,000 square feet of land. Tenants presently in the area are Vets, Dance studio, auto sales and service, security company, educational training facility and photgraphy. Call or email for a detailed info package. (id:60329)
Riley & Associates Realty Ltd.
203 Topaz Crescent
Logan Lake, British Columbia
Modern 4-Bed, 3-Bath Family Home with Upgrades Throughout This beautifully updated home offers 4 bedrooms, 3 full bathrooms, and a host of modern features perfect for family living. The remodeled kitchen boasts stylish finishes and updated appliances, while the basement features brand-new carpet. Step outside to a large deck and unwind in the new hot tub (installed 2022), set in its own enclosed gazebo on a concrete pad. A backyard shed with two separate storage areas adds extra functionality. Additional highlights include a two-vehicle carport, RV parking, and plenty of outdoor space. This move-in-ready home combines comfort, style, and practicality—perfect for today’s family. (id:60329)
Royal LePage Merritt R.e. Serv
11801 Sinclair Road Unit# 103
Summerland, British Columbia
This beautifully built, custom 3 bedroom, 2 bathroom rancher has exceptional features including a walk in closet in the master, ensuite with walk in shower, stunning kitchen with Quartz counters, stainless steel kitchen appliances including gas range, open floor plan, double Garage, and NO STAIRS!! This home was built by one of Summerland’s finest builders, Tom Boerboom, and is located on a no-through road right near Dale Meadows walking path. It has NO restrictions, NO fees, NO rules- Bare Land Strata without the hassle of strata! 10’ ceilings, bright open floor plan with large room sizes, features beautiful southern views of the park and mountains, and has subtle sounds of the stream bordering the property. The double garage has 200 amp service and the home also has hot water on demand! Preview the virtual tour or book your appointment today, you won’t be disappointed! (id:60329)
Parker Real Estate
124 Road 10
Oliver, British Columbia
Flat, usable land with riverfront access, privacy, and mountain views—this unique property is full of potential. Perfect for vegetable and fruit farming, livestock, or a market garden, with established produce beds ready to work. The property is located on a quiet no-thru road just minutes from town, and next to the Okanagan River. Multiple Equipment Sheds, garages and storage buildings (6 total) ranging from 100 to 800 sqft in size per building. 3 power meters: 1 for the farm pump, 1 for the outbuildings and one for the house. This property offers peace and space without sacrificing convenience. The quaint older manufactured home is currently rented for $1,800/month on an annual lease to Oct 1, 2025, providing reliable income. Amazing Tenants--they would love to stay. The farmland is leased to a local farmer for $6,000/year. Whether you’re looking to expand your agricultural operations, generate rental revenue, or build your dream home this property checks all the boxes. You can even build a new home here! With flexible zoning and endless possibilities, opportunities like this don’t come around often. At least 24 hours notice required for all showings. When you view this amazing property, take a quick hike down the Trans Canada Trail which is adjacent to the property directly along the gorgeous Okanagan River. (id:60329)
RE/MAX Wine Capital Realty
200 Black Forest Trail Unit# 704
Invermere, British Columbia
Welcome to 704 – 200 Black Forest Trail, a beautifully updated townhome in a fantastic location just minutes from Invermere and all the Columbia Valley’s top amenities. Whether you're a first-time buyer or simply need more space, this is an incredible opportunity to enter the market at an attractive price point. Inside, you'll find a fresh and modern feel with updated flooring, cabinetry, and lighting throughout. The open-concept main floor seamlessly connects the kitchen, dining, and living areas—ideal for everyday living and entertaining alike. Large windows frame beautiful views of the valley and surrounding mountains, bringing the outdoors in. This home features 3 comfortable bedrooms and a single attached garage for added convenience and gear storage. Situated just 5 minutes from Lake Windermere, only 30 minutes to world-class skiing at Panorama Mountain Resort, and surrounded by several renowned golf courses, this location is perfect for those who love to live and play in the mountains. Whether you're starting your real estate journey or looking for a smart investment, this well-kept townhome checks all the boxes. Book your showing today! (id:60329)
RE/MAX Invermere
1511 Cariboo Highway
Clinton, British Columbia
Lots of potential in this highway frontage commercial building with a 4 bdrm attached home in Clinton BC. The business portion of the property is approximately 2400 sqft of space that was used as a grocery store in past years. Ideal location offering high highway exposure and easy access. Inside the home at the rear of the property you will find an open layout design boasting a 4 bdrm, 2 bath 1200 sqft finished living space upstairs with a 1200 sqft unfinished basement perfect for extra storage for your business or to finish off for more living space. There is a fully fenced back yard as well as off street owner/tenant parking, and covered breeze way attached to the store portion. C1 zoning allows for a ton of different business options. This is the perfect place if you are looking at opening your own business while still having a comfortable home to live in. Email L.S for info package. (id:60329)
Royal LePage Kamloops Realty (Seymour St)
7172 Brent Road
Peachland, British Columbia
Discover your waterfront haven in Peachland, nestled along the western shores of Okanagan Lake. Just 25 minutes from Kelowna and under four hours from Vancouver, this stunning property is ideally located outside the speculation tax zone. Boasting 80 feet of private shoreline, this retreat features a dock equipped with a 1-ton dual Sea-Doo lift, a 3-ton boat lift, and ample space for sunbathing and relaxing by the water. After a day on the lake, unwind in the elegant walk-out rancher, thoughtfully positioned above the glistening waters for incredible lake and mountain views. Crafted with natural materials and exposed log beams, the home blends rustic charm with modern comfort. The open-concept main floor leads to a spacious wrap-around deck and includes a cozy living and dining area, plus a fully appointed kitchen with granite countertops, maple cabinetry, and top-tier appliances. An open loft above offers flexible space for sleeping quarters or an additional living area. The walk-out lower level is built for entertaining—complete with wall-to-wall windows, radiant in-floor heating, a generous family and games area, and direct access to a partially covered patio with a lake-view hot tub. This level hosts four bedrooms, including two primary suites, two guest bedrooms, a den, and laundry facilities. The property also includes an oversized double garage, RV parking, and numerous updates throughout. A picture-perfect Okanagan retreat—this is lakeside living at its finest. (id:60329)
Stilhavn Real Estate Services
183 Magic Drive
Kelowna, British Columbia
Located in the prestigious northern part of Magic Estates, this architecturally designed 4-bedroom, 3-bathroom home offers gorgeous views of Okanagan Lake and the mountains. Designed to maximize natural light, it features oversized windows on all sides, bathing every room in daylight and offering stunning views from nearly every angle. With far more windows than a typical home, the design ensures a bright, open atmosphere throughout. Custom built with quality and longevity in mind, the home features a durable cement tile roof, offering fireproofing, exceptional thermal mass, and superior insulation for year-round comfort and energy efficiency. The spacious foyer leads to Douglas fir stairs with glass railings, opening to the upper level. Solid hardwood and ceramic tile floors provide timeless elegance. The living area boasts a cathedral ceiling, a gas stove on a stone feature wall, and panoramic lake and mountain views. A 180 sq. ft. covered balcony is perfect for relaxation. The kitchen offers ample counters, a gas range, and custom-built cabinetry for style and functionality. The dining room opens to a red cedar deck and tranquil yard with mature trees. The lower level includes a bright office or studio with large windows, a spacious gym that can double as a theater, music room, or flex space, a 4th bedroom, a 3rd bathroom, and laundry. Offered for sale for the first time, this home reflects exceptional care and attention to detail, with easy access to Knox Mountain Park. (id:60329)
Royal LePage Kelowna
10745 Westshore Road
Vernon, British Columbia
Welcome to your slice of paradise! This 0.33 building lot in the scenic and serene Westshore Estates neighborhood is 0.33 Acres and well suited for a Walkout Rancher. Minutes to the lake, playground, and many other outdoor activities, this property is perfect building your Okanagan dream home. Partial Lake views and Utilities ready to go at the lot line. Property is accessible from the road, and also has a lower lane way for access to the bottom of the property as well. Located 45 minutes Kelowna and 35 minutes to Vernon, you are away from the hustle and bustle of the city, while still being close enough to all of the amenities you need. No time limit to build! (id:60329)
RE/MAX Kelowna
3101 Elliott Road
West Kelowna, British Columbia
Serene acreage living awaits with lovely views of Okanagan Lake, mountains, and vineyards. This 3 bed, 3 bath home on 3.97 acres. Boasting an open layout, spacious kitchen with walk-in pantry, and large decks - both covered and uncovered, this property offers indoor-outdoor living. Downstairs the primary bedroom features an ensuite and walk-in closet, family room, cold room, mud and laundry rooms. Additional highlights include an infrared sauna, gas and wood-burning fireplaces, and an oversize 2 car garage with workshop. Outside, you'll find a garden, garden shed, fully fenced yard, fully irrigated grounds and paved driveway. Plus, there's an 850 sq ft cottage, hay barn, equipment shed, tack room, and insulated chicken house with enclosed run (will accommodate 100 laying hens or 300 meat birds), 5 horse sheds; including 2 double and 1 single. Don't miss out on this incredible property, ideal for nature lovers and hobby farmers, located in a desirable area near West Kelowna, farmers markets, vineyards and orchards with great neighbors. Farm equipment negotiable. (id:60329)
2 Percent Realty Interior Inc.
Lot 2 Hulme Creek Road Unit# Lot 2
Rock Creek, British Columbia
Prospect Ridge! Come enjoy the beauty of nature on this very private 5.23 acre parcel just outside Rock Creek. Beautiful setting with opportunity to build your dream home. This property is across the street from Crown Land. Well in place. East facing slope with a beautiful view of the valley. No zoning. Build your dream home, Build a vacation cabin. Some of the last lots available in the Hulme creek area. (id:60329)
Century 21 Premier Properties Ltd.
8930 33 Highway E Unit# Lot 13
Kelowna, British Columbia
Welcome to your dream recreational property! This 6.45 ac vacant lot is located in an ideal area for outdoor enthusiasts. The subdivision is situated only 1 km east of the west Kettle River, offering excellent opportunities for fishing and water activities. You'll also have easy access to several nearby lakes, including Arlington Lakes, Idabel, McCullough Lake, Pear, Summit, Hydraulic, Fish, Goathide, Acme, Barge, and Mile High Lakes, all just minutes away. For motorsports enthusiasts, the Thunder Mountain Raceway is just a 6-minute drive away, and the MuCullough Lake Cross Country Ski Trails Recreation area is equally close by. Additionally, the turnoff to Big White Ski Hill is only 7 minutes away, providing endless opportunities for winter and summer fun. There are countless other outdoor recreational activities to enjoy in the area, and this property is perfectly situated to take advantage of them all. The Kettle Valley Railway, made into a recreational trail, is just a 20-minute hike up the South West side of the valley, or a 6-minute drive on the Idabel lake rd. Lot 10 has a level curved driveway that gives privacy to it's potential RV/building spot. The 640 ft well has 582 ft of water in it, which translates into approximately 850 gallons of water sitting in the well. Frontage on Clark Creek and crown land to the east. Don't miss your chance to own a piece of paradise in this incredible recreational area. Located 10.5 km past the Big White turn off (id:60329)
Royal LePage Kelowna

