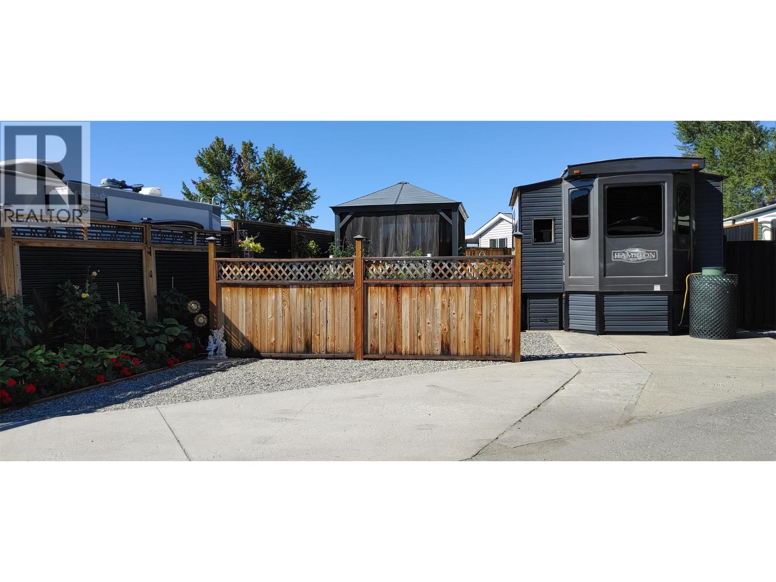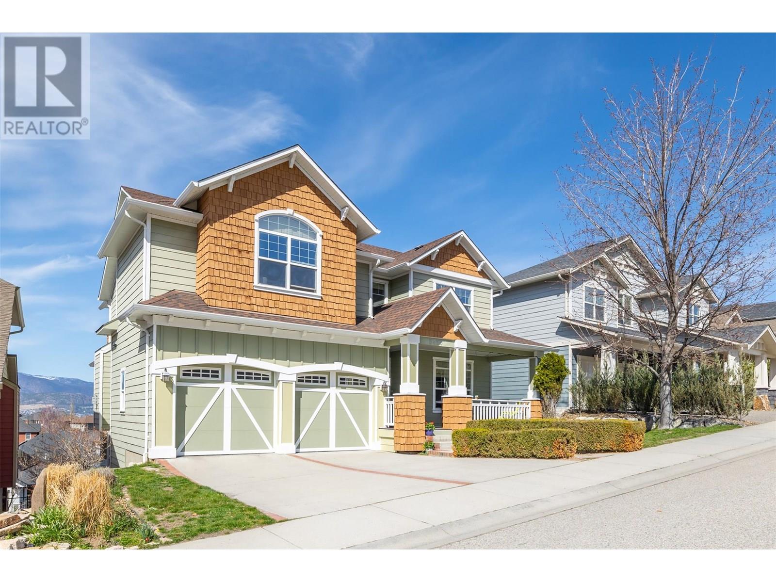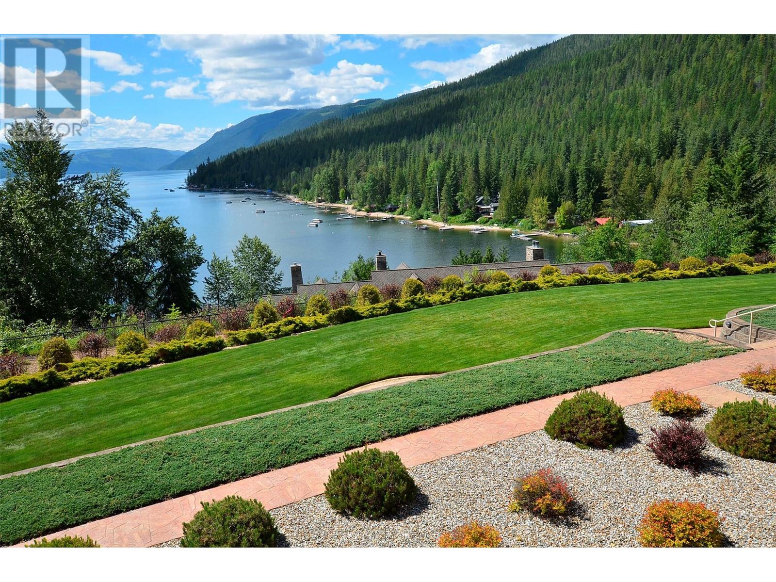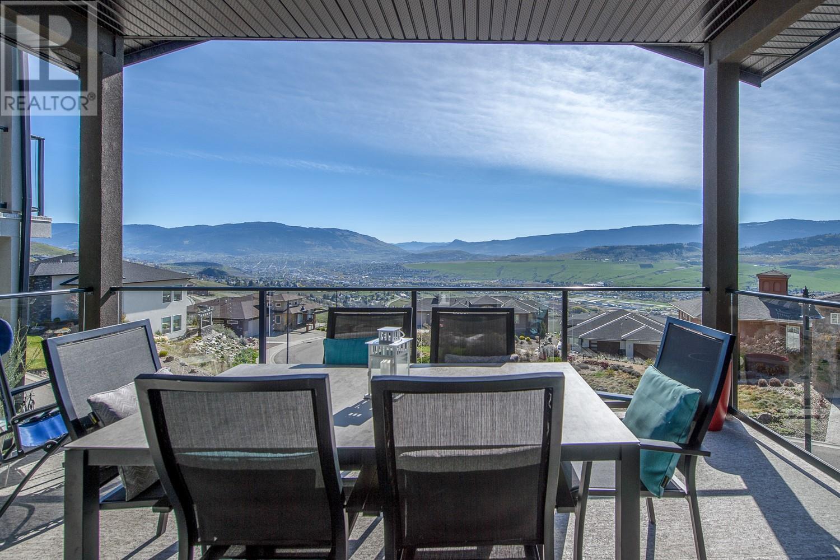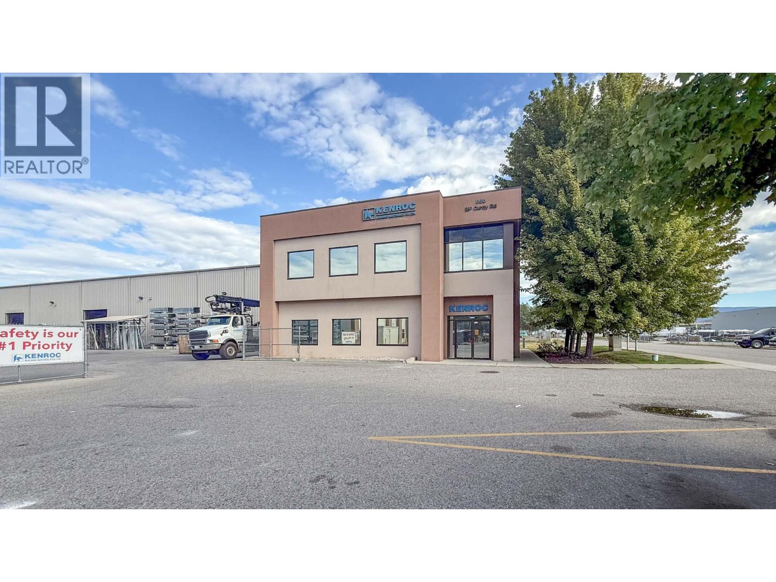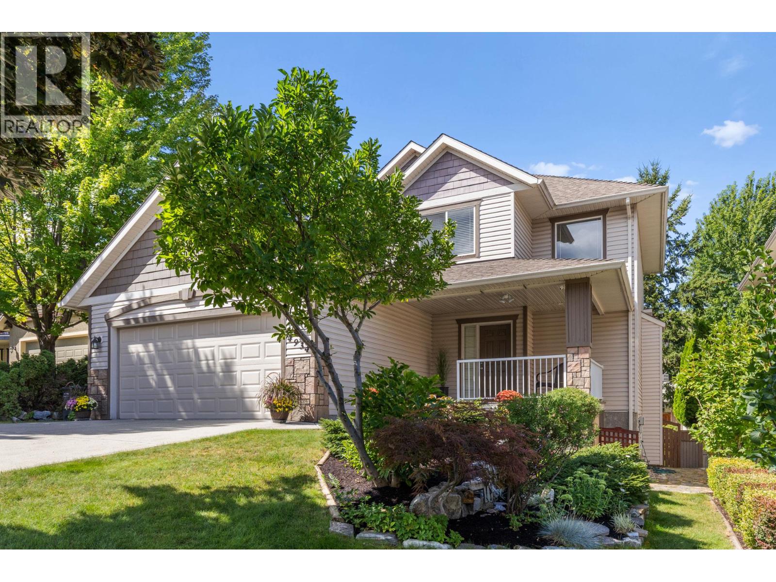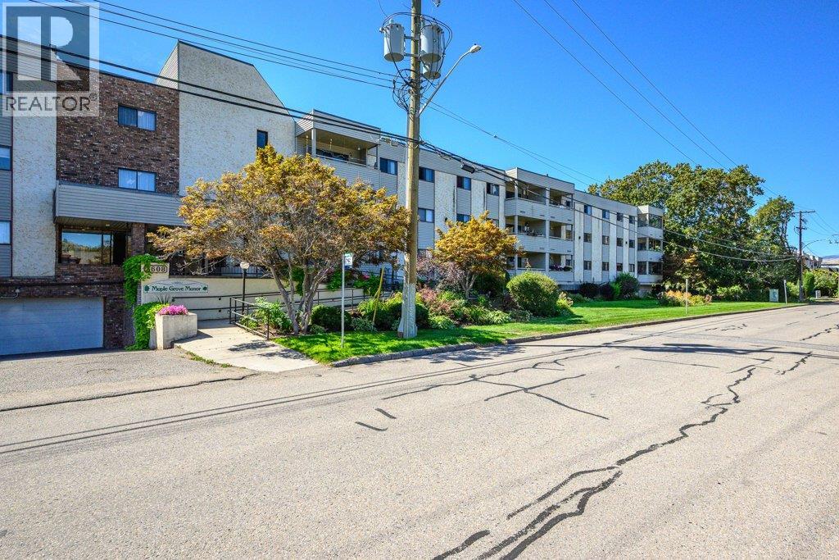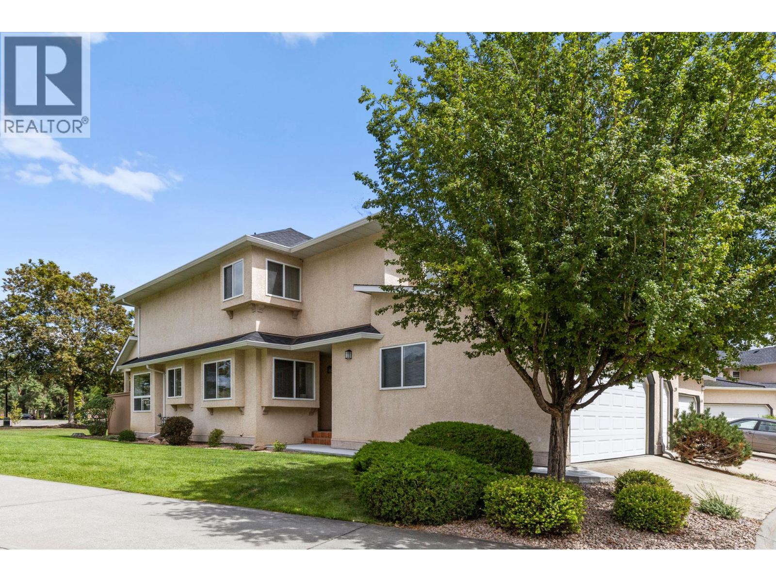1217 Copper Road
Oliver, British Columbia
Welcome to this stunning Brand New home in Oliver, BC— an emerging gem in the South Okanagan’s famed Wine Country. Perched above lush orchards and framed by panoramic mountain views, this modern residence offers an unparalleled blend of natural beauty and contemporary design. The main level is bright and airy, featuring a sleek kitchen with crisp white cabinetry, quartz countertops, and stainless steel appliances. The open-concept living and dining areas flow seamlessly to a covered deck—perfect for entertaining or taking in the breathtaking valley and orchard vistas. On the lower level, a fully finished 2-bedroom suite with its own private entrance, laundry, and large stamped concrete patio offers excellent rental potential or a private space for extended family. Thoughtful finishes carry throughout the home, complemented by an attached garage and clean, modern curb appeal. Located in a quiet, upscale neighborhood of newly built homes, you’ll enjoy easy access to hiking trails, award-winning wineries, boutique shopping, great restaurants, and top-rated schools—just minutes away. Whether you’re seeking a full-time residence, income property, or peaceful retreat in BC’s premier wine region, this home delivers on lifestyle, luxury, and location. GST is applicable. (id:60329)
Sotheby's International Realty Canada
415 Commonwealth Road Unit# 428 Lot# 428
Kelowna, British Columbia
Well cared for home and lot located in the highly sought-after Holiday Park Resort. Boasting a private outdoor space complete with a fenced yard, gazebo, and beautifully constructed cedar deck. This Lot offers the perfect sanctuary for relaxation and entertaining. Most outside furniture is included further keeping the charm of this beautiful lot. As a resident of Holiday Park resort, you'll have access to a plethora of amenities to enrich your lifestyle. From swimming pools and fitness facilities to recreational areas and vibrant community events. You will find yourself thoroughly entertained and immersed in the sweet life. Don't miss this incredible opportunity to own a slice of paradise. Contact me today to schedule a private viewing and discover the endless possibilities that await you. Lease Term 2046. 50Amp Electrical, shed, irrigation, 2 dogs any size. No Pad Rent. No PTT. The information contained here in should not be relied upon without independent verification. (id:60329)
Oakwyn Realty Okanagan
5450 South Perimeter Way
Kelowna, British Columbia
Truly spectacular Kettle Valley former show home by Kentland Homes, 4 Beds 4 Baths, over 3600 sq ft, nestled in the award-winning neighborhood. Showcasing custom craftsmanship throughout, this residence boasts tray ceilings, elegant arched doorways, and sweeping panoramic views. The bright, open-concept kitchen features granite countertops, stainless steel appliances, gas rang & eating nook that flows seamlessly into the family room—perfect for everyday living. A separate formal dining and living room/office offer elegant spaces and functionality. Upstairs, the luxurious primary suite includes private deck with view, spa-like ensuite, and generous closets. Two additional bedrooms each feature large walk-in closets. The walk-out lower level offers large rec/games room, fourth bedroom, full bathroom, and access to private patio with hot tub overlooking lush landscaping and park, it has suite potential. With features like a surround sound system, security system, cold room storage, and double garage. Short walk to Chute Lake Elementary, Kettle Valley shopping center & picturesque parks, tennis court, Quilchena water park, and scenic hiking trails. Revel in the joys of family living in this award-winning community! (id:60329)
Oakwyn Realty Okanagan-Letnick Estates
1131 Pine Grove Road Unit# 13
Scotch Creek, British Columbia
Tucked into a private back corner of Pine Grove RV Park in Scotch Creek, this well-kept trailer with detached bunkhouse is the perfect Shuswap getaway! The main unit features a primary bedroom, second bedroom with bunk beds, full bathroom, and a bright kitchen and living area. Hook-ups for a laundry unit are in place, and propane heat plus an A/C unit keep the space comfortable in all seasons. Step outside to a covered patio, hedged fencing on one side for added privacy, and a cozy fire pit area — perfect for summer nights (pending campfire ban of course!). There’s also a storage shed for all your gear and a spacious bunkhouse with a large bed, upper bunk, and additional storage. Located steps from the shores of Shuswap Lake, you’ll enjoy easy access to boating, fishing, paddleboarding, and more. Don’t miss your chance to own a slice of paradise in this popular RV community. (id:60329)
Exp Realty (Kamloops)
3460 Parkway Road Unit# A202 Lot# Mabel Lake
Enderby, British Columbia
You'll never want to leave this gorgeous lake view at the exclusive Lakeside Estates on Mabel Lake Golf and Airpark Resort. This spacious 2 bedroom 2-bath home in the prime front A Building facing the lake includes many luxurious features such as black granite countertop in the sleek kitchen, heated cork floors, electric fireplace, in-suite stacked washer/dryer, jetted tub with separate shower in the primary bedroom ensuite. Roll down blinds and hide-away front screen door ensures controlled comfort. This resort features a large heated outdoor pool with deck furniture and hot tub while just across the road is the beautiful well-managed 9-hole golf course and clubhouse, and at waters edge are public and private marinas with rentals, a grocery and liquor store, pickleball courts, and a campground for your visiting friends and relatives. Mabel Lake is a deep fishing lake, large enough for boating, skiing, fishing or paddling. Only, an hour driving from either Vernon or Sicamous, or boat or fly in to this beautiful, unique resort that has it all with low monthly strata fees, use of the airstrip with permission, and a public golf course! Golf memberships and boat slips available. Extensive sledding and hiking on the surrounding crown land. This unit has had only one owner and has never been rented. Weekly rentals are permitted giving you optional income when you're not using the suite. On-site manager and your connected video doorbell gives added security and peace of mind. (id:60329)
Exp Realty (Kelowna)
1849 Kelowna Crescent Unit# A
Cranbrook, British Columbia
No strata fees and no updates needed. Truly move in ready! This 3 bedroom, 2 bathroom home with attached garage is immaculate and is the perfect home for your young family or to retire to. The main floor is bright and open featuring a bedroom at the front of the home that is currently used as an office, a walkthrough kitchen with built in seating and then family room with direct access to the patio and fenced backyard. The back half of the main floor then features laundry, a 5 piece bathroom and spacious primary with walk in closet. Downstairs is wide open with games area, family room with gas fireplace, second full bathroom and another nice sized bedroom for guests or your growing family. You will love the additional privacy that comes with backing on to the ball diamonds and the predictable cost of ownership that comes with a newer home like this. Contact your agent for a showing today! (id:60329)
2 Percent Realty Kootenay Inc.
496 Silversage Place Unit# 2
Vernon, British Columbia
Welcome home to luxury, convenience and breathtaking views from Silversage Place. Enjoy unparalleled valley and lake views from this stunning home perched at The Rise; one of Vernon’s most sought-after neighbourhoods. Step inside to find a beautifully designed interior featuring vinyl plank floors, quartz countertops, an oversized kitchen island, shaker-style cabinetry, under-cabinet lighting and a bright, open-concept layout perfect for entertaining. The spacious primary suite offers a serene retreat with a large ensuite bathroom and a generous walk-in closet. Additional highlights include a walk-in pantry, a stylish wet bar and a Napolean gas fireplace; creating the perfect blend of comfort and elegance. Located just minutes from The Rise clubhouse, renowned Okanagan wineries, a short drive to Silver Star Mountain Resort and with easy access to Okanagan Lake, this home truly offers the best of the Okanagan lifestyle. (id:60329)
Exp Realty (Kelowna)
2637 Quilchena Avenue
Merritt, British Columbia
Welcome to 2637 Quilchena Avenue! This well-kept 2-bedroom, 1-bath home is a fantastic opportunity for first-time buyers or investors. Set on a flat lot with easy drive-through access to the backyard, there's plenty of room for parking or future ideas. Inside, you'll find two generously sized bedrooms, a comfortable living room, and a practical kitchen layout. The roof has been recently replaced, offering peace of mind for years to come. A solid starter home with great potential in a convenient location — don’t miss it! (id:60329)
Exp Realty (Kamloops)
860 Mccurdy Road Unit# 200
Kelowna, British Columbia
Great opportunity to lease 2nd floor office space in the McCurdy Commercial Area of Kelowna. Unit totals approx. 2,457 SF of well-appointed office space, with 4 individual offices, boardroom, large open work area and a reception area. Dedicated washrooms (one with a shower), lunchroom with a small kitchenette, and large storage area are located on the second-floor mezzanine level just outside the main entrance to the office area. This is a walk-up, second-floor office space as there are no elevators in the building. Large windows throughout allow for abundant natural light. Common, shared building parking and abundant street parking in the area. (id:60329)
RE/MAX Kelowna
4934 Haskins Court
Kelowna, British Columbia
Welcome to 4934 Haskins Court, a 3-bedroom plus office, 3.5-bathroom home in Kelowna’s Upper Mission. Nestled on a quiet cul-de-sac, this 2,564 sq. ft. property offers bright, open living spaces, outdoor areas, and a prime location close to top-rated schools, beaches, hiking trails, and award-winning wineries. The main floor features an inviting living room with a cozy gas fireplace, rich hardwood floors, a spacious dining area, a powder room, and a chef’s kitchen complete with wood cabinetry, stainless steel appliances, and a central island. Oversized windows overlook the landscaped backyard with mature apricot and plum trees, vibrant perennial gardens, and a covered patio for year-round entertaining. Upstairs, the primary suite includes a walk-in closet and ensuite, with two additional bedrooms and a full bathroom ideal for family or guests. The fully finished basement, with its separate entrance, offers a large rec room, full bathroom, and an office that could serve as a fourth bedroom. With this layout and private entry, the lower level offers excellent suite potential, ideal for extended family, guests, or generating rental income. Situated minutes from Anne McClymont Elementary, Okanagan Mission Secondary, Gyro and Rotary Beaches, and top wineries including CedarCreek Estate Winery and Summerhill Pyramid Winery, this home delivers the Okanagan lifestyle. Move-in ready and 4934 Haskins Court is a rare Upper Mission opportunity. (id:60329)
Stilhavn Real Estate Services
3608 27 Avenue Unit# 201 Lot# 21
Vernon, British Columbia
Well kept and recently upgraded 2 bedroom south facing condo close to downtown and shopping. Secure underground parking, glass enclosed balcony for year round use. Strata offers nicely equipped workshop. Hot water baseboard heating included in strata fee. Unit has very recent vinyl flooring, recent appliances, vanities and faucets and more. City bus stop at the front door of the complex. (id:60329)
RE/MAX Vernon
313 Whitman Road Unit# 28
Kelowna, British Columbia
COME AND GET IT! This 3-bedroom, 3-bathroom, + BONUS ROOM +SMALL FINISHED BASEMENT pet friendly townhome situated on a BEAUTIFUL green space extension of Matera Park is a MUST SEE! METICULOUSLY maintained throughout, light and bright true corner home with large windows in all the right places. Start with the spacious eat-in kitchen with newer stainless-steel appliances. Continue to the living room/dining room combination complete with gas fireplace. The newer deck & continued greenspace provide a scenic setting to enjoy outdoor activities. A 2-piece powder room + main floor laundry with added storage complete this level. The 2nd floor is equally appealing, featuring a King size primary with walk in closet + 4-piece ensuite. The 16’ x 12’ BONUS ROOM could be utilized as a 4th bedroom, den, office, craft room, playroom, workout room or teenager hangout. 2 other sizable bedrooms & another 4-piece bath complete this level. Walk down to the finished basement with great added storage OR family/TV room, additional space for a gym, a POSSIBLE 4th bedroom or den, and the soothing sauna (which is negotiable). BONUS POINTS for NEWER ROOF, 2024 washer and dryer, 2020 fridge, stove and dishwasher, 2017 H2O tank + additional storage locker outside the front door. PET FRIENDLY, 1 dog or 1 cat with no height restrictions; just breed restrictions. Leave the car at home and walk everywhere to 2 major grocery stores, pharmacies, coffee houses, pubs, restaurants and much more. Stroll or bike through Brandt's Creek Linear Park and along the greenway towards the community garden and beyond. For the kids, walking distance to Watson Elementary, Glenmore Elementary and Dr. Knox Middle School. GlenPark Village Meadows is known throughout Kelowna for its friendly atmosphere and well-run strata. You will love living here! (id:60329)
RE/MAX Kelowna

