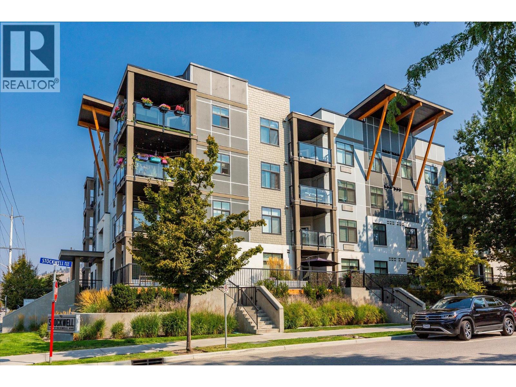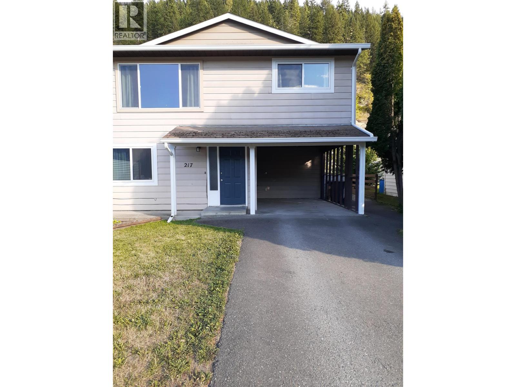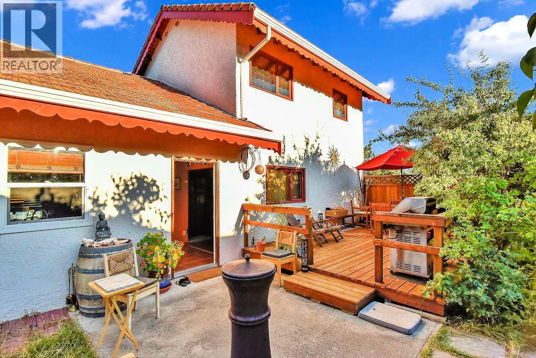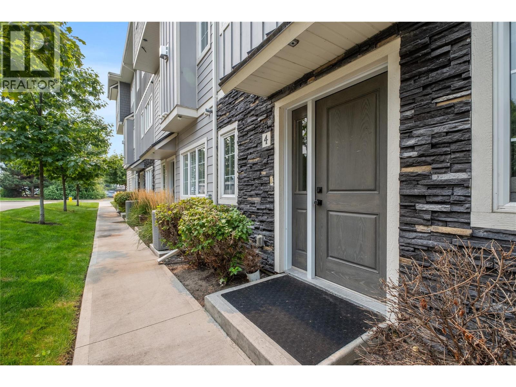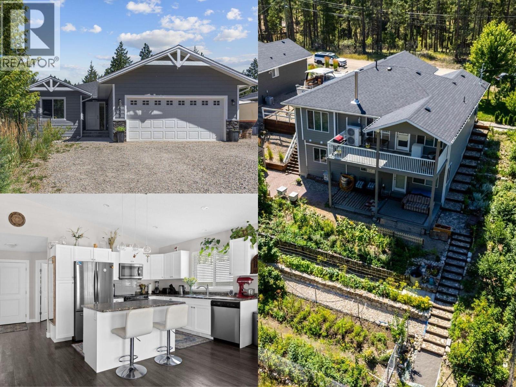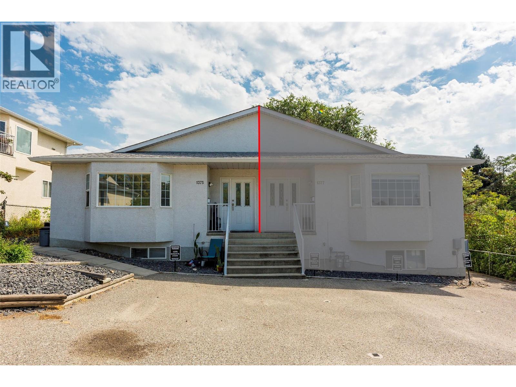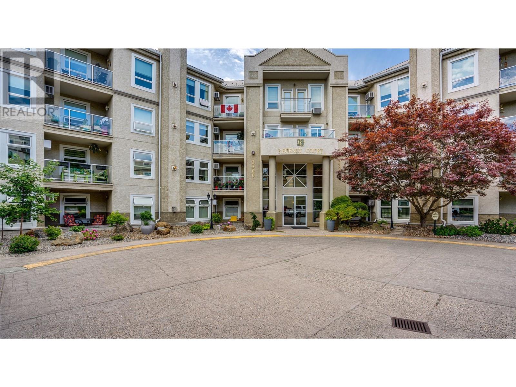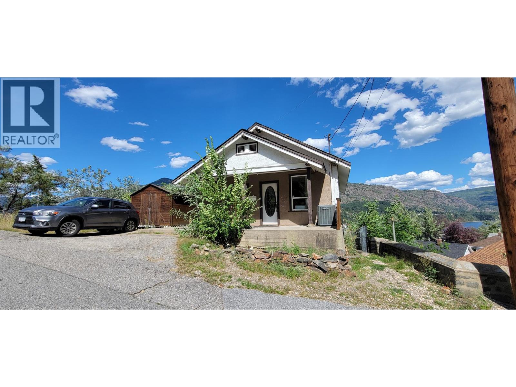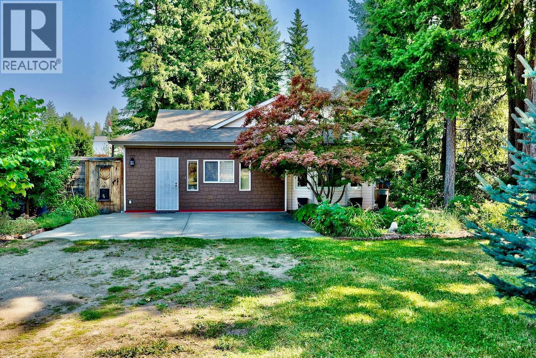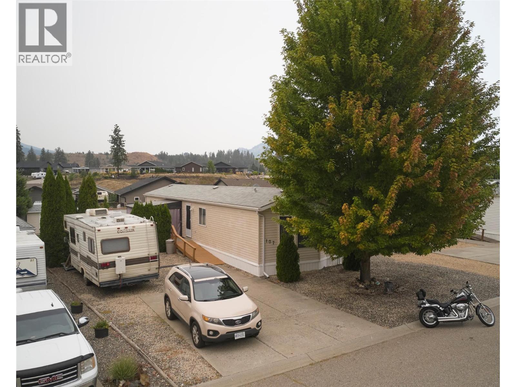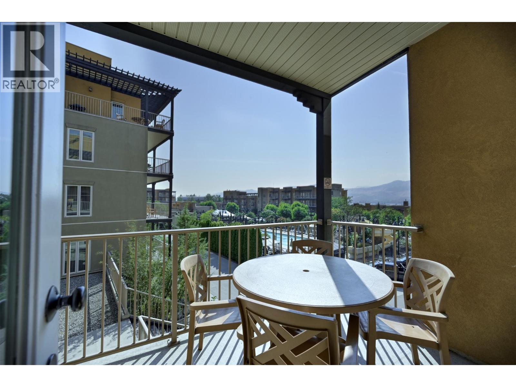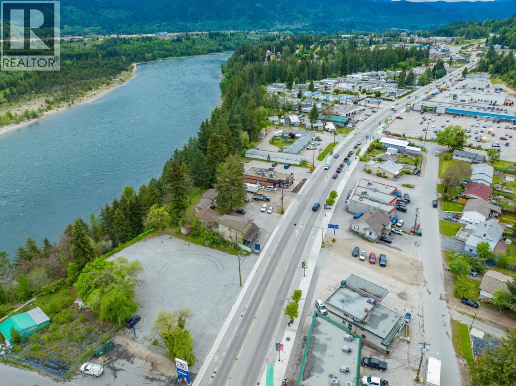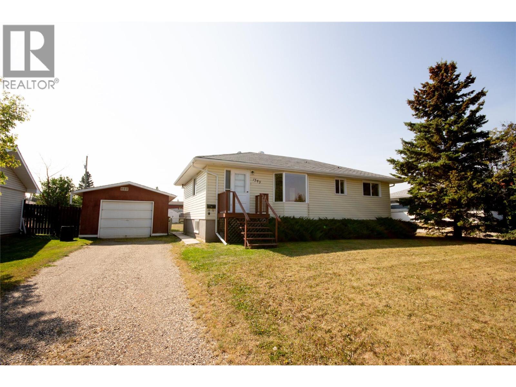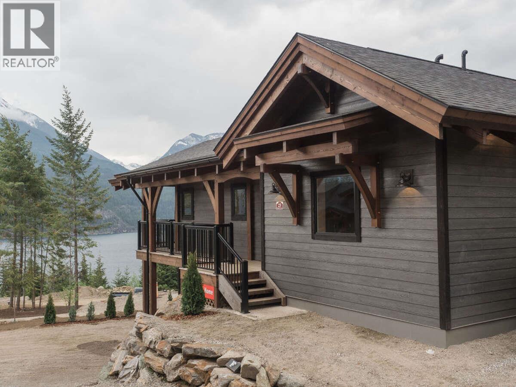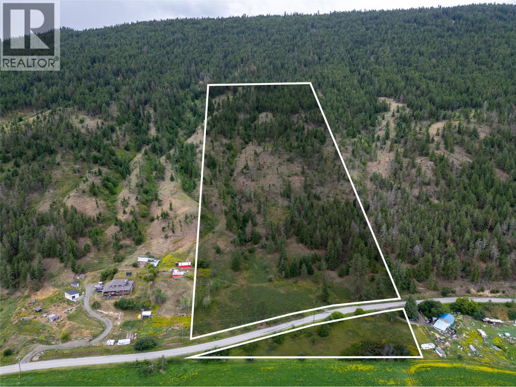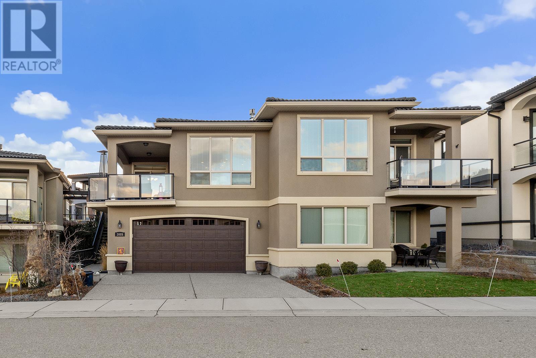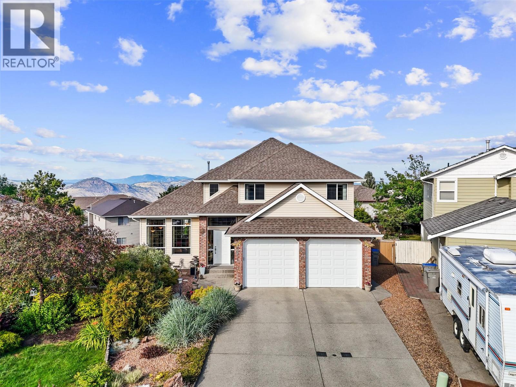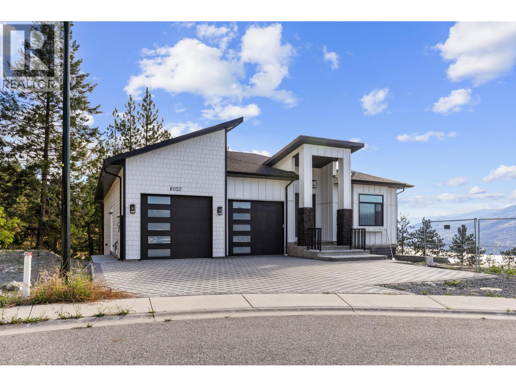710 Stockwell Avenue Unit# 207
Kelowna, British Columbia
Walk to everything from this urban oasis! Located in the coveted Stockwell building, this immaculate 2-bedroom, 2-bathroom condo offers the perfect blend of downtown convenience and quiet retreat. Step outside to your gigantic wraparound deck—an entertainer’s dream with direct access to the shared garden area and just a short stroll to the vibrant downtown core. The Stockwell, was constructed with quality in mind, featuring 9ft ceilings, oversized windows, and luxury vinyl plank flooring. This bright, airy, southern-exposed unit sits on the quiet side of the building, filling the space with natural light while maintaining privacy and tranquility. The thoughtfully designed layout places bedrooms on opposite sides of the unit for added privacy, each with spacious closets and sparkling bathrooms. The modern kitchen showcases quartz countertops and stainless steel appliances, seamlessly flowing into the open-concept living area. Additional features include ample in-suite storage, a secure storage locker, one designated parking stall, and plenty of nearby street parking. Pet-friendly—bring one dog or one cat, with no size restrictions. Quick possession is possible, making it easy to start enjoying the ultimate downtown lifestyle. Whether sipping coffee on your private patio or heading out to nearby shops, restaurants, and the lake, this Stockwell condo is the perfect place to call home. (id:60329)
RE/MAX Kelowna
217 Brooke Drive Unit# A
Chase, British Columbia
Fantastic 1/2 duplex with 1 bedroom inlaw suite. Main floor you can enjoy the large picture window in the living room and all the bright light. Open concept from the living room to the dining room and to the kitchen. New vinyl planking in the dining room, kitchen and bathroom upstairs and same with all of the suite (2023). Access to the 8x10 sundeck from kitchen with fridge and stove, 4 piece main bathroom and 2 great sized bedrooms and large primary bedroom with walk in closet. Downstairs the 1 bedroom in-law suite was completed in 2023 with seperate access, with fridge, 3 piece bathroom, stacker washer/dryer. 100amp up and 100amp down, H/W tank (2020), windows/gutters/down spouts (2021). Large fenced yard with privacy fencing (2023). Close to shopping, schools, Little Shuswap & Golf. Quick Possession. Similar places renting for approx $2,600/month (id:60329)
Royal LePage Kamloops Realty (Seymour St)
6422 Mack Road
Peachland, British Columbia
$55,000 PRICE REDUCTION. Nestled on a corner lot in a family-friendly neighborhood, this beautiful Spanish style home offers a perfect blend of comfort and style. The large, fully fenced property is ideal for families with children and pets, and provides space to park your recreational vehicles. The spacious patio and private backyard invite relaxation. Mature landscaping, including fruit trees and grapevines, provide natural shade and privacy. Inside, the fully renovated interior boasts high-quality finishes, such as European ceramic tile floors and solid oak planks. The 3 downstairs bedrooms and kitchen feature new windows, while the updated bathroom includes a walk-in shower. The open concept kitchen features elegant Italian granite countertops. It opens into a light filled living room with a cozy gas fireplace. An additional large family/TV room adds versatility to the homes living spaces. Upstairs, the master bedroom includes a tiled ensuite with a bathtub and in-floor heating. Additional highlights include a new septic field, a new hot water heater, a large laundry room with natural light, 2 outdoor storage buildings, and just a 5 minute walk to the nearest bus stop. This property offers the perfect combination of modern updates, charming style, and space to grow. NEW PAINT-in family room dining area and primary bedroom (off white). (id:60329)
Coldwell Banker Horizon Realty
3510 Landie Road Unit# 27
Kelowna, British Columbia
Welcome to your own slice of lakeside paradise. Nestled in one of the most walkable, beach-close locations available, this 2-bedroom, 3-bath luxury townhouse offers the rare combination of upscale living and a rooftop patio designed for unforgettable evenings and unbeatable views. With 1,433 square feet of intelligently designed space on the quiet side of the building, this home lives like a detached property—no peeking into neighbours’ windows here. Instead, enjoy tranquil treetop and lake views from your private rooftop retreat, perfect for entertaining and unwinding. The attached garage provides secure space for your car and all your lake life toys, while the layout offers comfort, flow, and privacy in equal measure. Ideal for young professionals or snowbirds looking to soak up the best of the Okanagan lifestyle, this location delivers: stroll to the beach in seconds, grab coffee or groceries nearby, and know that safety and transit are right at your doorstep. Rooftop patios like this don’t hit the market often—especially this close to the water. Come take it in before someone else takes it off the market. (id:60329)
Vantage West Realty Inc.
644 Lequime Road Unit# 4
Kelowna, British Columbia
Welcome to 644 Lequime Rd. — great location for young families, professionals and investors. Unit 4 is bright, spacious 3-level townhouse in a family-friendly Kelowna neighbourhood. 4 beds, 4 baths, double garage with extra storage and both front and rear entry for convenience. On the main, enter a spacious foyer, a bedroom/office/space for your home based business, a powder room and a 2-car garage. On the 2nd level, you are greeted by open concept lay out Living room with fireplace, Dining and kitchen with massive island, quartz countertops, modern cabinetry and leaves enough room to move around — perfect for family meals or entertaining. On the 3rd level is your primary bedroom with en-suite and private balcony, 2 more bedrooms and a shared full bathroom. Additional highlights include: Double garage with extra storage, Two Private patios - one off the main level for BBQ and one off the primary bedroom, central ac, central vac, bike storage, premium brand appliances, reception area on the 3rd level and laundry on the same floor as the 3 bedrooms, split bedroom lay out (Primary) for more privacy, premium brand appliances and quartz countertops. Steps to parks, top-rated schools, transit, shopping, dining, 5-min walk to beach, Mission Creek trails, dog parks, and close to H2O Adventure + Fitness Centre. Strong rental and resale appeal; perfect move-in or turnkey investment. Book your showing! (id:60329)
Century 21 Assurance Realty Ltd
690 Muir Road
Kelowna, British Columbia
A Gardener’s Dream Home. This 4 bedroom, 3 bathroom walkout rancher with 1 bed 1 bath in-law suite is situated on a large lot with a private view into the forest with over 42 fruit trees, electric fenced vegetable garden beds and garden sheds for storage. There are 3 bedrooms, 2 full bathrooms upstairs. A fully finished basement with 1 bedroom, 1 bathroom, large living room, separate laundry and plumbed in for a kitchen. Separate laundry installed. Perfect place to start out or for those who want to enjoy a more peaceful rural lifestyle. A tranquil, quiet setting, located in Fintry, only a scenic 30 minute lakeside drive from Kelowna and Vernon. There's ample parking with a double car garage, additional space for an RV and a Boat. Fintry public beach and boat launch are just minutes away. Endless trails for all the toys directly outside your doorstep. This place is like a four-season playground! (id:60329)
Royal LePage Kelowna
1375 Orchard Drive
Kelowna, British Columbia
Updated half duplex with in-law suite in Glenmore - multigenerational living or investment opportunity! A smart choice for investors, families, or those looking for extra income. The upstairs features 3 bedrooms and 2 bathrooms, and has an updated kitchen and bathrooms with new tubs, vanities, and fixtures. Downstairs, the 3-bedroom, 2-bath in-law suite has its own separate entrance, laundry, new paint, and refreshed bathroom vanity. Find ample parking out front, and a large backyard as well. Located just outside the downtown within walking distance to schools, sports fields, parks, and bike paths. This duplex is a great option for investors, or young professionals / families looking for a mortgage help or for multigenerational living. This half duplex is also available as full duplex with adjoining 1377 Orchard Dr as the full duplex - inquire for more info! (id:60329)
Royal LePage Kelowna
3300 Centennial Drive Unit# 316
Vernon, British Columbia
Welcome to this bright and spacious 2-bedroom, 2-bathroom end unit located on the 3rd floor of Regency Court, a well-maintained, adult-oriented building offering a quiet lifestyle with fantastic amenities. Step inside to find a cozy natural gas fireplace, laminate flooring, and elegant crown moldings that flow seamlessly through the open-concept living and dining areas. The living room opens to a private balcony, perfect for enjoying your morning coffee or evening sunsets. The kitchen offers ample storage, new soft-close cabinets, and a functional layout ideal for everyday living. The spacious primary bedroom includes a private ensuite, while the second bedroom is filled with natural light from large windows and is conveniently located near the second full bathroom. Enjoy the convenience of in-suite laundry and secure underground parking. Regency Court offers a variety of amenities including a games/activity room, fitness center, and a welcoming outdoor patio with BBQ area. Located just a short walk to FreshCo, Shoppers Drug Mart, and Vernon’s vibrant downtown core, this home offers comfort, convenience, and community living at its best. (id:60329)
Coldwell Banker Executives Realty
1553 Diamond Street
Trail, British Columbia
Charming West Trail Home with Million Dollar Views. Perched above the valley in West Trail, this cozy character home offers breathtaking views you’ll never tire of. The main level features 2 bedrooms and 1 bathroom, with a bright living space full of potential. Downstairs, is a 1-bedroom, 1-bathroom suite with recent updates providing an excellent mortgage helper or in-law accommodation. The home also boasts a spacious exterior deck that needs some work but will create the perfect spot for soaking in the scenery once it's done. This is a great opportunity to invest in a solid home with income potential, while enjoying one of the best views in the area! (id:60329)
Coldwell Banker Executives Realty
1260 Scotch Creek Wharf Road
Scotch Creek, British Columbia
Immerse yourself in the quintessential Shuswap Lake lifestyle with this delightful one-level, 1,399 sq.ft., 2-bedroom + den, 2-bathroom modular home, perfectly situated on a flat 0.51-acre parcel in the heart of Scotch Creek. This inviting property offers a unique chance to embrace the tranquility and natural beauty of the area, with abundant outdoor space for leisure, gardening, and future creative pursuits. Inside, the smart layout ensures comfort and privacy, featuring a spa-like bathroom in the spacious primary suite for ultimate relaxation. The guest bedroom and bathroom are positioned on the opposite side of the home, providing an ideal setup for visitors or multi-generational living. During cooler months, cozy up by the WETT-certified wood stove. Step outside to unwind in the hot tub under the gazebo, or stargaze around the private fire pit, enjoying the peace of your own retreat. Best of all is the large, flat backyard spanning over half an acre, perfect for entertaining family and friends. Enjoy the convenience of a central location, paired with the peaceful seclusion of a generous lot, just moments from the sparkling waters of Shuswap Lake. Minutes from local services, restaurants, and the North Shuswap Elementary school, this ideal Scotch Creek setting is a dream for outdoor enthusiasts. Enjoy boating, fishing, hiking, golfing, paddle boarding, ATVing, hunting, farmer’s markets, and even a visit to North America’s most northern winery, all right at your doorstep. (id:60329)
Royal LePage Access Real Estate
9510 Highway 97 N Highway Unit# 107
Vernon, British Columbia
Welcome to Lawrence Heights, an adult-oriented, manufactured home park with large lots and great amenities! This two-bedroom, two-full-bathroom, open-concept manufactured home is move-in ready. With a new dishwasher and its brand-new heating and cooling system installed this year, it's all here: a huge primary bedroom with an en suite and walk-in closet, a living area with vaulted ceilings and access to the spacious private deck. The kitchen has good cupboard space and a nice-sized island. There’s a second bedroom and conveniently located laundry. Outside, you’ll love the large fenced yard with a shed and lots of parking out front. You may be downsizing, but you won't be lacking in any way. Come visit this property today and make it your own! (id:60329)
Royal LePage Downtown Realty
1200 Rancher Creek Road Unit# 225c
Osoyoos, British Columbia
Renovated lake view suite at Spirit Ridge Resort! Own a 1/4 share of a 643 SF 1 bedroom suite with 2 queen beds that comes fully furnished and equipped. This suite is conveniently located close to the main pool & water slide. When you're not enjoying your suite put it the rental pool professionally managed by Hyatt to earn income. Spirit Ridge is a 4 season resort with one of the pools open year round. Other exceptional amenities include a 2nd pool that's adult only, 2 hot tubs, steam room, private beach, The Bear The Fish The Root & The Berry restaurant, Nk'Mip Winery & Sonora Dunes Golf Course. Note that this property is not freehold. It is a pre-paid crown lease on Indigenous Lands with a Home Owners Association. (id:60329)
RE/MAX Realty Solutions
1445 Columbia Avenue
Castlegar, British Columbia
Riverview Development Property! 1445 Columbia Avenue is located in the heart of Castlegar and offers incredible views of the Columbia River! This property spans over 36,000 square feet, is zoned C2 and is ready to be developed! The city recently upgraded the services so there is a 6"" water connection as well as a 6"" sewer connection. With easy access off Columbia Avenue, this property checks all the boxes! Reach out today for a full information package. (id:60329)
Coldwell Banker Executives Realty
1549 110 Avenue
Dawson Creek, British Columbia
Immediate possession available! Welcome to this spacious and gracious family home located right in the middle of all levels of schools sitting on an oversized fully fenced lot. Inside this vintage home you have a large living room with a bay window opening to the dining area. With access to the kitchen with lots of natural light. Down the hall you have 2 good sized bedrooms, a full bathroom plus a den with laundry that used to be the third bedroom upstairs. The basement is framed but mostly unfinished. There are 2 bedrooms, a den, laundry, and a rec room downstairs. Outside there is a fully fenced back yard, a 15 x 24 workshop, RV gate from the laneway and 3 sheds. Call today to view. (id:60329)
RE/MAX Dawson Creek Realty
274b Bernard Avenue
Kelowna, British Columbia
Move-in ready, newly fully renovated, second-floor office/retail space available for lease on busy Bernard Avenue, located in a prime area with high pedestrian and vehicle traffic. This approximately 900 sq. ft. unit includes 2 rooms, full bathroom, laundry machine, one parking spot, with a rent of $2,625/month + Tax, includes: power, utilities, and triple net costs, making it a rare opportunity for businesses. With ongoing high-rise development increasing traffic, this location is perfect for retailers, studios, or office tenants. (id:60329)
Oakwyn Realty Okanagan-Letnick Estates
23 Birchgrove Bend
Kaslo, British Columbia
For more information, see Multimedia/Brochure. This exquisite new timberframe home is a true masterpiece. Designed and built by world-class builder in 2023. This home was crafted with meticulous attention to detail and constructed using the highest quality building materials, it epitomizes luxury living. Nestled amidst the idyllic surroundings of Wing Creek, this 1830-square-foot gem is designed to capture the essence of natural beauty. The home’s Arts & Crafts-inspired facade beckons you in. A large front deck adorned with stunning timberframe elements invites you to step inside. Breathtaking Views: The main-floor living space offers a spacious open-concept design that seamlessly integrates with the outdoors. Picture yourself sipping morning coffee while gazing at the pristine waters of Kootenay Lake and the majestic Purcell Mountains. Most of the timbers used in this home have been reclaimed and repurposed from a historic grain mill. Each beam carries the markings of its past, infusing the space with soul and character. The main living area boasts a gas fireplace, providing warmth and ambiance. Large windows flood the space with natural light, and glass doors lead to the expansive timberframe deck—a perfect spot for entertaining or quiet reflection. The main-floor primary bedroom features large windows that frame the picturesque views. Adjacent to it, the main bathroom boasts a spacious walk-in shower. For added convenience, the main-floor laundry is just steps away! (id:60329)
Easy List Realty
1200 Rancher Creek Road Unit# 443a
Osoyoos, British Columbia
Top floor 2 bedroom & 2 bathroom suite with incredible lake and mountain views! This newly renovated suite has an open floor plan & comes fully furnished and equipped. With a king bed in the primary bedroom, 2 queen beds in the 2nd bedroom, and a pull-out sofa in the living room there's lots of room for friends & family. When you're not enjoying your suite put it the rental pool professionally managed by Hyatt to earn income. Outstanding resort amenities include 2 pools with private cabanas, 2 hot tubs, private beach, steam room, exercise room, The Bear The Fish The Root & The Berry restaurant, Nk'Mip Winery & Sonora Dunes Golf Course. Note that this property is not freehold. It is a pre-paid crown lease on Indigenous Lands with a Home Owners Association. (id:60329)
RE/MAX Realty Solutions
Lot D Westsyde Road
Kamloops, British Columbia
This fully fenced, 25.13-acre property offers breathtaking river views and is located just 20 minutes from Kamloops. The land features a cherry grove, apple trees, Saskatoon trees, and wild black raspberry bushes on the mountainside, creating a beautiful and natural setting. A portion of the property is within the Agricultural Land Reserve (ALR), while the upper section is outside the ALR, providing a range of possibilities. The lot includes an existing gated access point, making entry convenient for future development. Approximately 1.3 acres are on the east side of Westsyde Road, with the remainder on the west side, offering a unique layout for various uses. A rare opportunity to own a scenic property in a prime location. Contact for more details. (id:60329)
Exp Realty (Kamloops)
1605 Marina Way
West Kelowna, British Columbia
Welcome to West Harbour – Premier Lakefront Living! This stunning 4-bedroom, 3-bathroom home is nestled in the exclusive West Harbour community. Enjoy breathtaking views of Okanagan Lake and city lights from your covered deck, perfect for relaxing or entertaining. With 2,070 sq ft of beautifully designed interior living space, plus massive patio taking in the lake and valley views, this open-concept home incorporates the best of Okanagan lifestyle. Features hardwood floors, open kitchen with honed granite counters and stainless steel appliances and a skylight, a gas fireplace, soaring 9 to 14 ft ceilings, and upgraded oversized picture windows that showcase the spectacular views. The double garage with ample storage and full driveway. You’ll love the resort-style amenities, including 500 feet of private sandy beach, an outdoor pool, hot tub, tennis and pickleball courts, clubhouse, and a state-of-the-art fitness center—all with panoramic lake views. Plus, enjoy significant savings with NO Speculation Tax and NO Property Transfer Tax. Embrace the lifestyle you’ve been dreaming of - lakefront luxury awaits! (id:60329)
RE/MAX Kelowna
851 Bramble Place
Kamloops, British Columbia
Welcome to 851 Bramble Place – a meticulously cared-for gem in the heart of Aberdeen. This two-storey home sits proudly on a quiet, family-friendly cul-de-sac in one of Kamloops’ most desirable neighbourhoods. Curated by the original homeowners, pride of ownership is evident throughout. Situated on a spacious pie-shaped lot, the fully fenced, landscaped yard features underground irrigation (front & back), a garden, and plenty of space for kids, pets, or entertaining. Inside, you're welcomed by a spacious foyer with 18-ft ceilings and a grand staircase. Large Low-E windows flood the home with natural light, creating a warm and inviting space. The main floor offers a flexible layout with formal living and dining rooms, perfect for gatherings. The kitchen is the heart of the home with granite countertops, solid wood cabinets, a custom island, and walk-in pantry. It connects seamlessly to the dining, family room, and patio. Upstairs offers three generously sized bedrooms, including a luxurious primary suite with walk-in closet and spa-like ensuite. The fully finished basement includes a 4th bedroom, den, full bathroom, and additional living space—great for teens, guests, or potential suite development. R2 zoning adds future income potential. Additional features: double garage (8’x9’ Doors), gas BBQ hookup, hot tub rough-in with concrete pad, built-in vac. Walking distance to schools, shopping, and recreation. Book a private showing today! (id:60329)
Exp Realty (Kamloops)
2222 Falls Street Unit# A
Nelson, British Columbia
For more information, please click Brochure button. Modern Townhomes in Nelson, B.C. — Where Nature Meets Contemporary Living. Welcome to Foothills, a thoughtfully designed strata community that blends modern living with the beauty of nature. Tucked in a quiet cul-de-sac just minutes from downtown Nelson, these townhomes offer easy access to forests, trails, and bike paths—perfect for outdoor lovers. Nearing completion estimated in mid-July 2025, with occupancy expected in September 2025. These homes feature smart, efficient layouts with private entries, covered parking, and open-concept living spaces. Eight-foot glass doors lead to covered decks offering stunning sunset views over Grohman Narrows, while fully equipped kitchens provide mountain vistas. Each unit includes a heat pump with HRV for year-round comfort and energy efficiency, as well as premium soundproofing and 3-layer torch-on roofing for durability. A private community courtyard fosters connection, and a shared covered bike and recycling station—with charging ports—adds both convenience and sustainability. Enjoy quick access to schools, parks, bus routes, and the hospital. Foothills is more than a place to live—it’s a peaceful, modern lifestyle set in harmony with nature. Some photos are rendering drawings. (id:60329)
Easy List Realty
1022 3a Highway Unit# 2
Nelson, British Columbia
WATERFRONT living with private beach on Nelson's north shore is now within reach! This dreamy 3 bed, 2 bath townhouse is the perfect retreat, conveniently located within a 5min drive/15min bike ride to Nelson's vibrant city center. Inside you are greeted with an open concept floor plan on the main floor with your kitchen, dining & living room thoughtfully laid out for entertaining & easy access to the lower deck off of the kitchen- boasting the most incredible views of the Kootenay Lake and Nelson's iconic big orange bridge! A 1/2 bath completes the ground floor. Upstairs you'll find 3 bedrooms & 1 full bathroom/laundry room, large attic storage space (or kid friendly hide-away) with the master bedroom facing the Kootenay Lake and access to a large private deck offering plenty of room to spread out, relax & take in breathtaking views- sunsets, city night lights, wildlife & sunlight dancing off the water! Entertainment on Kootenay Lake is endless! From your lower deck, step down to access the private beach (shared with 4 units) where you can relax with the sand in your toes, the water at your feet, a huge firepit- perfect for evening beach bonfires, access to the private dock (optional) for those wanting their toys docked on the water for added convenience and maximum enjoyment of everything your backyard Kootenay Lake has to offer. Are you ready to live the life you don't need a vacation from? Call your REALTOR today! Parking for 2 vehicles and storage unit are also included! (id:60329)
Exp Realty
6993 Old Nicola Trail
Merritt, British Columbia
Perched on the pristine shores of Nicola Lake, the Diamondvale House is an architectural showpiece that earned the prestigious Georgie Award for Best Single Family Home in B.C. This executive waterfront residence, along with its detached garage, showcases exceptional craftsmanship, high-end finishes, and a seamless blend of modern design with the surrounding natural beauty. The main level offers an expansive open-concept kitchen, dining, and living area, framed by floor-to-ceiling glass and soaring vaulted ceilings. A striking bluestone-clad fireplace connects the indoors to the outdoors, where covered and open patios invite you to relax and take in the lake views. This level also includes a spacious secondary bedroom and easy access to the outdoor living spaces. Upstairs, the primary suite is a private retreat featuring a spa-inspired ensuite, and a serene, light-filled ambiance. The lower level is designed for comfort and versatility, with a welcoming family room and ample storage. Outdoors, a series of thoughtfully designed spaces allow you to experience the lake from every angle—whether it’s morning coffee on a secluded terrace OR evenings by the water. Only minutes away is the renowned Sagebrush Golf Course—ranked among Canada’s top 20—offering dining experiences at The Hideout or The Ranch House Restaurant. With endless recreation at your doorstep—boating, fishing, hiking, and more this house is more than a home; it’s a lifestyle in the heart of the Nicola Valley. (id:60329)
Stonehaus Realty Corp
6052 Gerrie Road
Peachland, British Columbia
Welcome Home. This brand new home, sits above it all in Peachland. With views from Kelowna, to Rattlesnake Island, to Summerland. Upon entry, you are met with a vast living space, drenched in dappled light from the stunning forest and south facing lake views. The main floor offers your master retreat, with a full ensuite, walk in closet, and laundry all on your main floor. The kitchen is open to the dining and living room to take advantage of the view from every aspect. The Kitchen includes Fisher Paykel panelled appliances, boasting a large island for entertaining. Upstairs features a large mud room with built in millwork for storage. The lower level boasts three additional bedrooms, two large living rooms. The 3 rd bedroom and 2 nd living room supports a 1 bedroom legal suite. Plumbing and Electrical is prepared if Purchaser wants to build out a suite. community features new sidewalks and street lights for accessibility, is directly adjacent to the Gladstone trail head, and is located in a dead end so limited through traffic. Do not miss out, call or text Rachel Morrison to set up a showing! **Never lived in. GST NOT included in purchase price** (id:60329)
Coldwell Banker Horizon Realty
