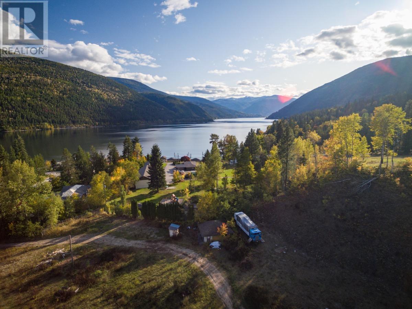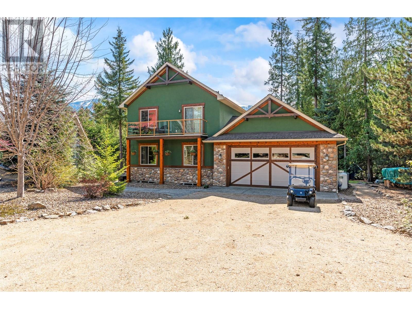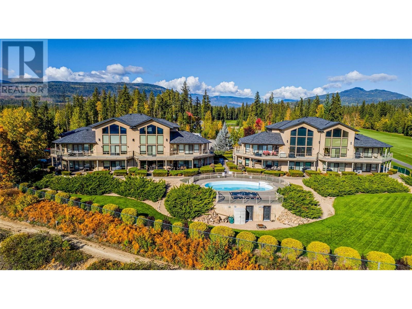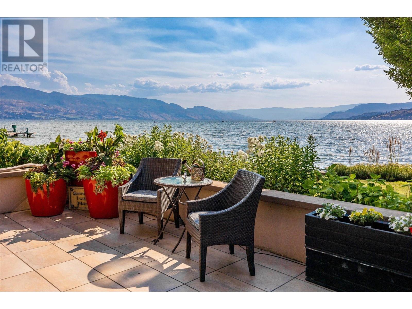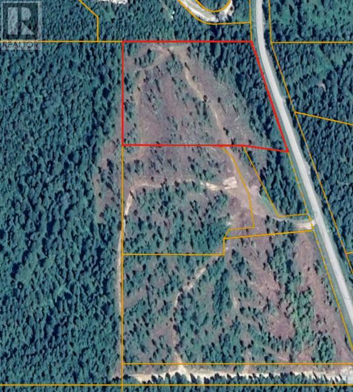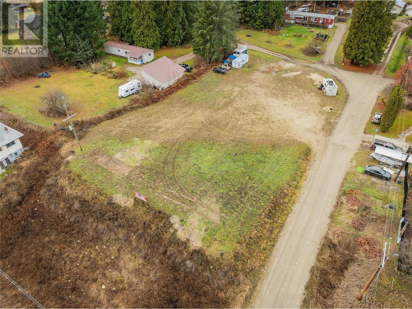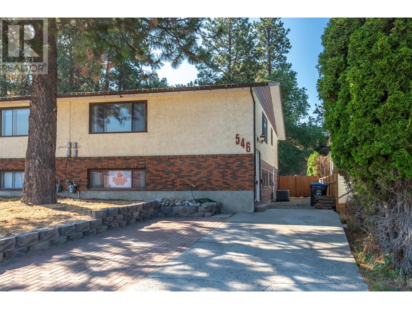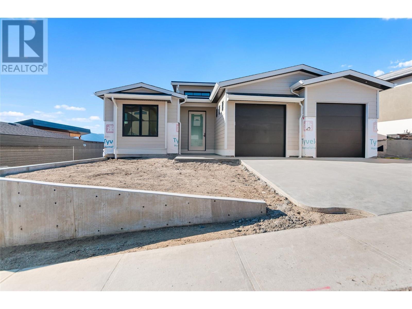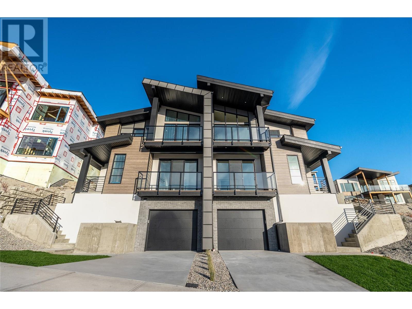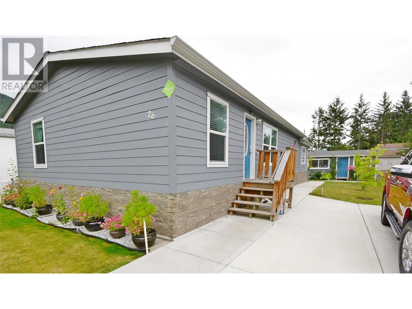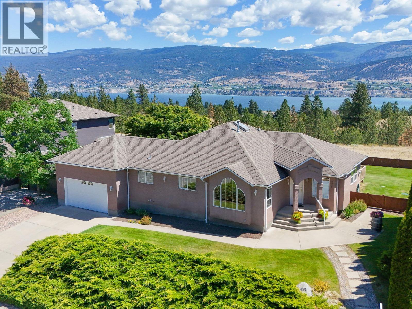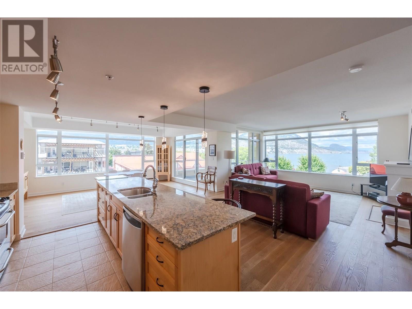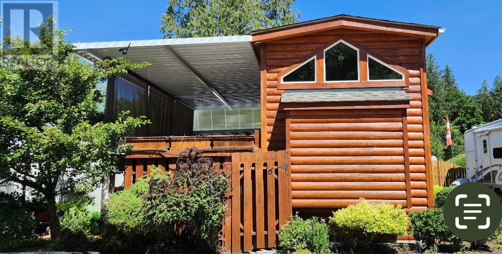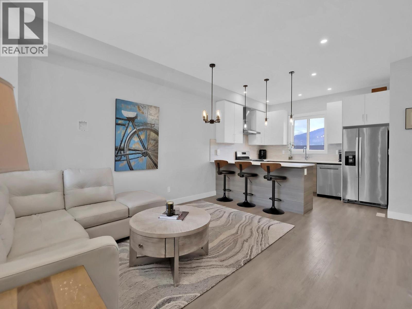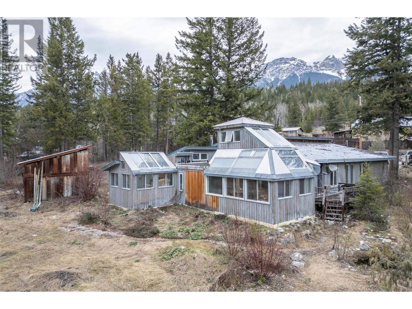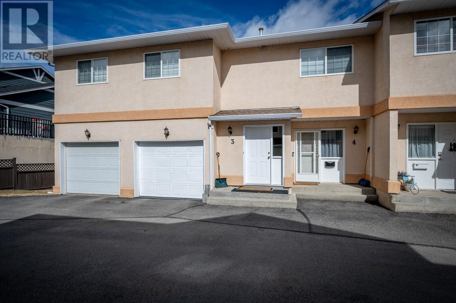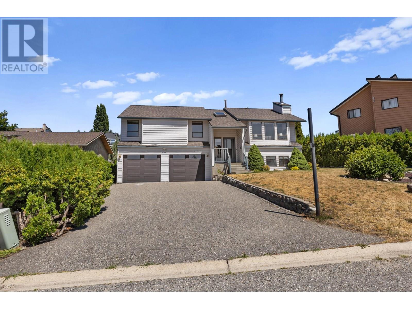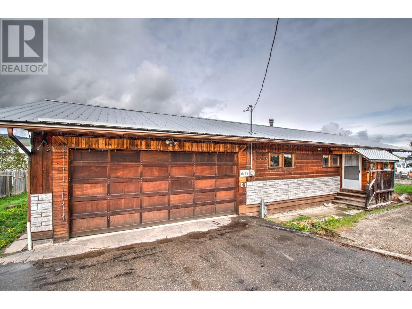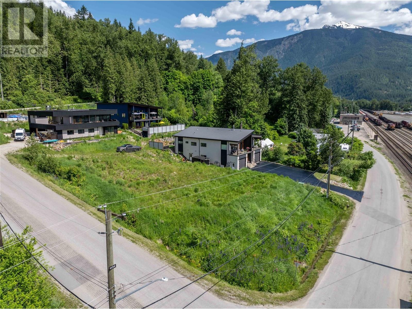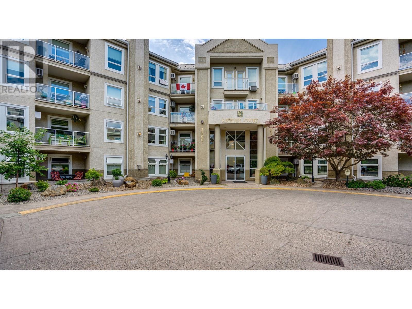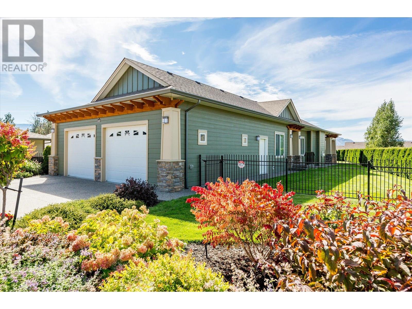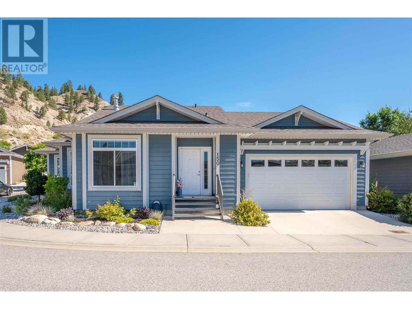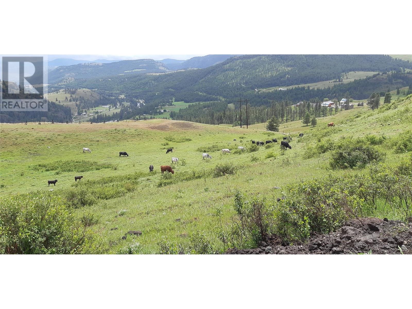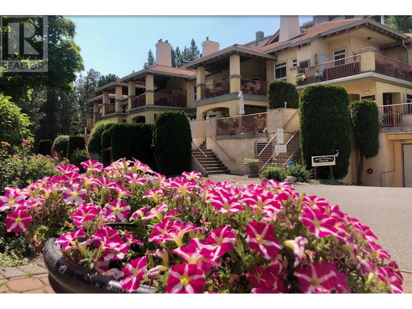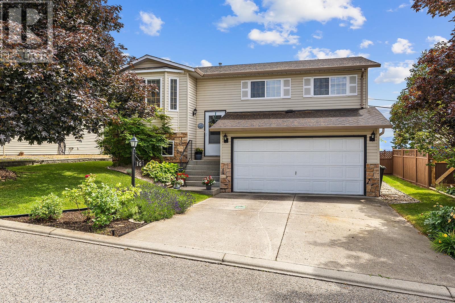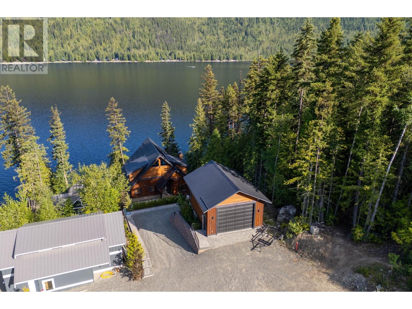1604 Kimberlite Drive
Lake Country, British Columbia
Peace and tranquility with breathtaking panoramic views in this Lakestone Waterside home. The main level features a chef’s kitchen with granite countertops, island eating bar, double oven, stainless steel appliances, lots of cabinet space, and a walk-in pantry. The dining area flows into a bright living room with soaring ceilings, picture windows, and a cozy gas fireplace overlooking Okanagan Lake. The spacious primary bedroom includes a luxurious ensuite with dual vanity, soaker tub, and separate shower. A den/office and guest powder room complete the main floor. Downstairs offers a summer kitchen, ideal for guests or teenagers living at home, a large family room with walkout patio, and three additional bedrooms. A separate entrance makes the lower level easily suite-able. Enjoy access to fantastic amenities with two clubhouses with pools, a lakeside beach with swim dock, gym, outdoor pickleball and basketball courts, plus endless hiking trails and nearby world-class wineries. You’ll love living at Lakestone. Call today to book your private viewing. (id:60329)
Royal LePage Kelowna
2677 Greenwood Road
Nelson, British Columbia
This 3.33 acre lot, zoned as R6 is a developer's dream. The land has been cleared, revealing a gently sloping terrain with great sun exposure. With the current zoning in place, the possibilities are unlimited. Unlock the potential for over 20 single-family lots or seize the opportunity to create a thriving multi-family community with the capacity for 60+ units. Or, build your dream home with plenty of acreage surrounding. The property is equipped with essential utilities and resources to facilitate development. A 1000 gpm well ensures a a reliable water source, supplemented by a water license granting first draw rights from the pristine Duhamel Creek. Convenience is paramount, with easy accessibility to the property. Situated at 6-mile, this prime location is two blocks away from a corner store, liquor store, bus stop, 6 mile beach, a 10 min drive to Nelson and adjacent to North Shore Fire Hall. (id:60329)
Coldwell Banker Rosling Real Estate (Nelson)
3453 Cessna Road Unit# 2
Enderby, British Columbia
Located in the desirable recreational community of Mabel Lake Golf Course strata, this lovely fully furnished two-storey home on 0.39-acres backing onto air-strip, boasts a breathtaking open-concept layout w/floor to vaulted-ceiling windows showcasing views of its picturesque surroundings. A gourmet kitchen awaits w/rich wood cabinetry, granite countertops, prep sink, tiled backsplash & stainless-steel appliances. In the adjacent great room, a floor to ceiling stone-faced fireplace gives off great heat & adds lovely ambiance. From this area, access the wrap-around deck with built-in BBQ for ease of al-fresco dining & entertaining. Three bedrooms are split between the main floor and loft level, with the primary suite located on the latter. A gorgeous ensuite bathroom w/granite counters, and private deck await within the master suite, and the remaining loft offers a great multi-functional space. Both the main bath and ensuite enjoy heated flooring. Large basement space awaits your ideas. Fit all your toys on this property w/added bonus of a, fully serviced RV spot. Low Strata Fees!! Come see everything this fabulous property can offer you today. (id:60329)
RE/MAX Vernon Salt Fowler
9652 Benchland Drive Unit# 508
Lake Country, British Columbia
Welcome to ZARA at Lakestone – a stunning, BRAND NEW CORNER UNIT with unobstructed Lake Okanagan views. Set in the award-winning Lakestone community, this home blends luxury, versatility, and 5-star resort living. The bright, open-concept layout is perfect for entertaining, with a gourmet kitchen, rich cabinetry, gas stove, built-in wine bar, and dual-zone fridge. The spacious living and dining areas are filled with natural light and flow seamlessly to an expansive 350 sq ft private deck—ideal for relaxing or entertaining. This home offers 1 bedroom plus a generous 11' x 11' den, fully suitable as a second bedroom. The primary suite is a private retreat with balcony access, lake views, walk-in closet, and spa-inspired 4-piece ensuite. Includes 1 parking stall and a storage locker. ZARA allows short-term rentals in up to 30% of the building, even if it isn’t your primary residence—an exceptional opportunity for lifestyle buyers and investors alike. Future resort-style amenities include an infinity-edge pool, year-round hot tub, restaurant and patio, steam room, sauna, co-working space, and fitness centre. Steps to 28 km of trails, 5 minutes to shopping and wineries, and only 15-20 minutes to Kelowna International Airport, Downtown Kelowna, and UBCO. This condo comes FULLY FURNISHED —turnkey and ready to enjoy the ultimate lake lifestyle. Price + GST. Buyer to verify suitability. (id:60329)
Coldwell Banker Executives Realty
9652 Benchland Drive Unit# 306
Lake Country, British Columbia
Welcome to ZARA at Lakestone – where luxury and lifestyle meet. This stunning, brand-new 3rd floor home offers unobstructed Okanagan Lake views. Designed for entertaining, the open-concept 3-bedroom, 2.5-bath layout features a gourmet kitchen w/rich cabinetry, gas stove, high-end appliances, built-in wine bar, & dual-zone fridge. Expansive windows flood the living space w/natural light, while the cozy fireplace invites you to relax and take in the views. The primary suite is a true retreat w/private patio access, walk-in closet & spa-inspired 5-piece ensuite w/soaker tub. The 2nd bedroom features floor-to-ceiling windows, walk-in closet & ensuite. A 3rd bedroom or den adds versatility. Includes PARKING for 2 VEHICLES & storage locker. ZARA allows short-term rentals in up to 30% of building -an exceptional opportunity for lifestyle buyers & investors. One of the standout features is the expansive 400 sq ft private deck, perfect for entertaining or soaking in the scenery. Life at ZARA means resort-style living: infinity-edge pool, hot tub, future restaurant with patio, steam room, sauna, co-working space, and fitness centre. FULLY FURNISHED —turnkey and ready for you to embrace the quintessential lake life. Steps to 28 km of trails, 5 minutes to shopping and wineries, & 15-20 minutes to Airport, Downtown Kelowna, and UBCO. Live where luxury, lifestyle, and investment potential meet – ZARA at Lakestone. Buyer to verify suitability. Price + GST. (id:60329)
Coldwell Banker Executives Realty
3473 Lakeview Place Unit# 203
Enderby, British Columbia
No Speculation Tax at Mabel Lake. Just relax, enjoy the view, and leave stress behind with this stunning turnkey townhome in a quiet and exclusive 8-unit strata. Overlooking Mabel Lake and the breathtaking Monashee Mountains, this 3-bedroom, 3-bathroom, townhome complete with single car attached garage boasts over 3000 square feet and multiple living areas ideal for entertaining. Inside, a spacious foyer welcomes you and leads into a stunning open-concept space, showcasing the kitchen with its oversized island, walk-in pantry, and massive dining area. Floor to ceiling windows and vaulted ceilings drench the entire South facing space with incredible natural light as well as allow for unobstructed views. Patio doors off the kitchen lead to the partially covered wrap-around deck overlooking the tranquil pool and hot tub. The main floor owner’s suite offers direct patio access, walk-in closet, and ensuite with dual dinks, heated flooring, and oversized jacuzzi tub. A second bedroom shares the full hall bathroom with guests. Upstairs, a second living room with lake views is ideal for gathering. The third bedroom can also be found on this level. This condo is walking distance from the renowned Mabel Lake Golf and Country club, clubhouse restaurant, marina, and boat launch. This location is hard to beat. New hot water tank, air conditioning, and furnace (2024), roof within last 5 years. Ownership includes a large boat slip at Shuswap Rivermouth Marina. (id:60329)
RE/MAX Vernon Salt Fowler
3300 Watt Road Unit# 12
Kelowna, British Columbia
Waterfront Living Simplified. Welcome to the extraordinary lifestyle of the Lower Mission, where living along the pristine shores of Okanagan Lake becomes a daily reality. Mission Bay, an exclusive gated community boasts only 12 properties, with the twelfth being the most exceptional residence of them all. Surrounded by lush, manicured grounds, this home offers a serene backdrop to your everyday life. Enjoy sunny afternoons by the lakeside pool, or step out to the sandy shoreline just steps from your door. Equipped with an electric boat lift and a manual jet ski lift, your water adventures are effortlessly within reach. Plus, you’re just a short stroll away from needed amenities, countless dining options, and charming boutiques. Sunshine floods the open-concept main floor, where the kitchen, dining area, and two living spaces are beautifully integrated, defined by a stunning two-way gas fireplace. The chef’s dream kitchen showcases a granite island with top-of-the-line appliances and a generous butler's pantry. Ascend to the upper level, where the primary suite awaits, complete with access to its private lakeside balcony. Two additional bedrooms and a spacious loft area add to the home's appeal. Step outside to your large lakeside patio, featuring a soothing water feature and gas barbecue hookup, perfect for hosting gatherings while soaking in the captivating views. With its prime location within this sought-after opportunity exudes sophistication. (id:60329)
Sotheby's International Realty Canada
Lot 1 Adolph Johnson Road
Golden, British Columbia
5.26 acres of gently rolling land with stunning views in nearly every direction. It’s a peaceful, private setting that offers the perfect canvas for your dream home, weekend retreat, or investment opportunity. There are no restrictive covenants on title, giving you the freedom to develop as you choose. Whether you want to build something now or simply hold it for the future, this land gives you room to dream. Situated in the Columbia Shuswap Regional District's Area A, this lot is outside any Official Community Plan (OCP) and currently has no zoning, making it suitable for a wide variety of uses—residential, recreational, or agricultural. There is a drilled well (1.5 gpm) and a small creek that runs through. The gently sloping terrain offers multiple building site options. The natural landscape and wide-open skies create a truly breathtaking backdrop. Be sure to view the aerial photos, maps, and drone footage to get a true sense of this exceptional property. (id:60329)
Exp Realty
2456 Princeton Summerland Road
Princeton, British Columbia
Stunning log home situated on 5 acres featuring vaulted ceilings, high quality triple-pane glass windows for efficiency, executive copper roofing and trim, custom metal work throughout the interior including stairway railings and range hood fan, 2 generous sized bedrooms on the main floor plus an open concept living room, dining room & kitchen with tons of room for entertaining the whole family. The loft space offers flexibility for extra sleeping or living space for the kids to hang out. Out buildings include a wood shed, out house & bunkhouse that doubles as storage complete with a full washroom. Ample parking & room for the extended family to bring trailers! Don't miss this one of a kind home located within 20 minutes of Princeton & 3 hours from the lower mainland. Call the listing agent today for your private showing! (id:60329)
Royal LePage Princeton Realty
798 Arbutus Road
Lumby, British Columbia
This lovingly maintained 4-bedroom, 2-bathroom home is located in the peaceful, family-friendly neighbourhood of Whitevale, surrounded by farmland yet just minutes from town. It offers the perfect blend of rural charm and convenient access to amenities. No renovations needed—move right in! Ideal for a young family or retirees seeking space, tranquility, and a strong sense of community. The home features a beautifully established garden, ideal for growing your own food under the Okanagan sun with an abundance of irrigated raspberries, haskaps, blackberries, and blueberries. Located on a level, quiet street, it’s a place where kids can safely ride bikes, play road hockey, and come home when the streetlights come on. Freshly painted inside in 2024, the bright interior features durable vinyl plank flooring throughout the main living areas, creating a clean and welcoming feel. Updated vinyl windows and bathrooms add modern comfort and functionality. A WETT-certified wood stove supplements the natural gas furnace (new in 2019), while a Lennox A/C unit keeps the home cool in the summer. The spacious 12x 36 covered back deck is perfect for entertaining or relaxing in privacy. Two 8x 12 sheds provide excellent storage and there's even 30-amp RV power for visiting guests. Additional updates include a brand-new fence, new hot water tank, and newer Maytag laundry set and kitchen appliances. This is a safe, quiet, and welcoming place to call home. (id:60329)
RE/MAX Vernon
8900 Hampshire Crescent
Vernon, British Columbia
Modern Lakefront Luxury in Adventure Bay. Experience the feeling of floating above Okanagan Lake in this architectural masterpiece, where panoramic lake views unfold from nearly every room. This 4 bed, 3.5 bath contemporary home spans 3,634 sq. ft. on a meticulously landscaped .56-acre lot, offering a rare combination of privacy, design, and lifestyle. Soaring 17 ft ceilings and walls of glass invite the outdoors in, showcasing breathtaking vistas from the open-concept main level. The chef’s kitchen features walnut cabinetry, quartz countertops, and premium appliances, seamlessly connected to a lakeview dining area and vaulted living room with gas fireplace. Step outside to your private resort: a heated saltwater pool with swim jets, putting green, and hot tub—each space perfectly positioned to enjoy west-facing sunsets over the lake. Entertain on the covered upper deck with topless glass railings and power awning, or unwind in the custom media room, bar, or rec space below. Exclusive Adventure Bay amenities—including tennis and pickleball with private hiking trails and lake access onto Okanagan Lake with a large private dock for swimming and boating — this is Okanagan living elevated. (id:60329)
Unison Jane Hoffman Realty
1411 Chalmers Road
Castlegar, British Columbia
Welcome to Chalmers Road. This beautiful parcel of land is nestled in the heart of nature, surrounded by lush green forests and rolling hills. The property features serene water and mountain views and would be the perfect place to build your dream home. Located conveniently on the outskirts of Castlegar you get privacy and sanctuary while being minutes from Castlegar. The land is easily accessible by a well-maintained dirt road and has electricity and natural gas on the lot line. The property has licensed water rights and approval for septic, and a private well has already been established. ????Whether you are looking for a quiet retreat or a place to build your dream home this property has it all. (id:60329)
Coldwell Banker Executives Realty
546 Balsam Avenue
Penticton, British Columbia
Attention Investors or First Time Home Buyers!! Welcome to 546 Balsam, situated in the much desired Wiltse neighbourhood. This 4 bedroom, 3 bathroom half duplex sits across the street from Wiltse Elementary, the new OneSky Daycare, blocks from hiking trails and recreation and yet still within a short drive of shopping, restaurants and Skaha Beach. Upstairs is the Primary Bedroom with 2pc Ensuite, a second bedroom, the main 4pc Bathroom, Living Room, Dining Room and Kitchen. A the end of the hall is a small deck overlooking a good size back yard with all sorts of potential. Downstairs are another two bedrooms, large living room, 3pc bathroom, laundry room and storage room. The downstairs also has access to the backyard. With some imagination and elbow grease tap into the potential to create a wonderfully spacious family home or a great investment opportunity by suiting the basement and creating two streams of income. Book your private showing today. (id:60329)
RE/MAX Penticton Realty
320 Brandon Avenue Unit# 109
Penticton, British Columbia
Welcome to 109-320 Brandon Avenue! This bright and spacious 2-bedroom, 2-bathroom townhouse is one of the most desirable units in this well-kept 55+ complex. Featuring tasteful updates throughout, the home offers a great layout with a natural flow that’s perfect for everyday living and entertaining. The inviting living room is warm and welcoming with a cozy gas fireplace, while the beautifully updated kitchen offers both style and function – ideal for cooking and hosting. Enjoy the outdoors from your patio, which backs onto tranquil green space and features a brand new $5000 remote-controlled awning with wind sensor for added comfort and protection. Additional highlights include a murphy bed in the 2nd bedroom, a single car garage with extra storage space, pet friendly (upon approval) and a central location close to shopping and amenities. This move-in ready home combines comfort, convenience, and community – come see for yourself! (id:60329)
Royal LePage Locations West
1143 Elk Street
Penticton, British Columbia
Welcome to this beautifully designed modern home in the sought-after Ridge Penticton development—where style meets functionality in every corner. The main residence features three spacious bedrooms and three bathrooms, crafted with comfort and design in mind. You'll find engineered white oak hardwood flooring throughout the main floor, while the luxurious ensuite bath is finished with matte porcelain tile. The chef-inspired kitchen boasts quartz countertops, custom cabinetry, and a premium Bosch appliance package, including a gas range, fridge, and dishwasher. Downstairs, a legal two-bedroom, one-bath suite offers privacy and potential rental income. It features quartz countertops, durable laminate flooring, matte porcelain tile in the bathroom, and a separate entrance with stair access from the street. The suite also includes its own Samsung appliance package—fridge, dishwasher, electric oven, washer, and dryer—and a generous 200+ square foot covered patio, ideal for outdoor living. The staircase to the lower level is fully carpeted and continues into the hallway and lower bedroom, providing a warm, cozy transition between levels. The two-car garage offers direct access into the home through a multifunctional space that combines a mudroom, laundry area, and pantry. Whether you're looking for a multi-generational home or an income-generating opportunity, this property delivers flexibility and sophistication in one of Penticton’s premier neighborhoods. (id:60329)
Royal LePage Locations West
1100 Antler Drive Unit# 102
Penticton, British Columbia
Welcome to sophisticated modern living with panoramic Okanagan views at The Ridge Penticton—a thoughtfully designed contemporary duplex offering over 2,000 sq. ft. of impeccably planned space across three luxurious levels, all seamlessly connected by a private elevator for ultimate convenience. Perched to capture breathtaking views of Skaha Lake and the Okanagan Valley, this home is a rare blend of modern elegance and everyday functionality. The top floor is a true showpiece—ideal for morning coffee or hosting stylish dinners against a stunning scenic backdrop. A versatile bedroom or den on this level provides flexibility to suit your lifestyle, whether as a guest suite, home office, or creative studio. The middle level features a serene primary retreat complete with a spa-inspired 5-piece ensuite with in-floor heating and a generous walk-in closet. An additional spacious bedroom with its own private 4-piece ensuite ensures comfort and privacy for family or guests. A well-appointed laundry room adds everyday practicality. On the ground level, enjoy your own private theatre room and powder room. Groceries are easy to bring in via level laneway access, and the 2-car tandem garage adds convenience. High-end finishes throughout include quartz countertops, luxury vinyl plank flooring, premium stainless steel appliances, and a curated modern lighting package. This is low-maintenance, high-style living at its finest. Embrace the Okanagan lifestyle in a home that truly has it all. (id:60329)
Royal LePage Locations West
2930 Brown Road Unit# 26
Salmon Arm, British Columbia
Welcome to this stunning & meticulously maintained 3 bed, 2 bath double-wide home located in the peaceful 55+ Valley Mobile Home Park in Silver Creek. With over 1200 sq ft of beautifully updated living space, this home offers a bright, open floor plan with loads of natural light & thoughtful details throughout. The primary bedroom includes a full ensuite with ceramic tile flooring & backsplash, and a newer vanity, while two additional bedrooms are situated at the opposite end for added privacy. The kitchen has been tastefully updated with refaced cabinets & the home features newer flooring, fresh paint, wainscotting, & central A/C for year-round comfort. Step into the insulated sun-room or out to the large covered deck with ceiling fan—perfect for relaxing & enjoying the serene mountain views. Outside, the oversized lot includes landscaped flower beds, a concrete gazebo with fire table, a BBQ shack with power & lighting, & a fully heated workshop (20x16 & 12x16) with shelving & negotiable tools.A garden shed & 20x20 driveway complete the package. Pad fee is $600/month & covers water, sewer, garbage, snow removal, road maintenance & landscaping in common park areas. Enjoy peaceful country living with walking paths, nearby wineries, & the Silver Creek General Store just 2 km away.This friendly, quiet park allows 2 small pets with restrictions & is only 15 minutes to Salmon Arm. If you're 55+ & looking for a relaxing rural lifestyle with modern comforts—this is the home for you! (id:60329)
Real Broker B.c. Ltd
1893 Sandstone Drive
Penticton, British Columbia
OPEN HOUSE SATURDAY AUGUST 2ND 10:30AM-12NOON. ENTERTAIN IN STYLE IN THIS ONE-LEVEL WALKOUT RANCHER. Set above the city in Penticton’s sought-after West Bench neighbourhood, this East-facing rancher offers panoramic views of Okanagan Lake, Munson Mountain, & the city skyline - your own private slice of paradise! This 3 bed, 2 bath home offers over $30K in recent upgrades & features a bright, open-concept floor plan with hardwood flooring throughout. The spacious living room with gas fireplace, dining area, & a large kitchen with gas stove all take full advantage of the stunning lake views. Step out onto the expansive deck - perfect for entertaining or soaking in the sun. Then wander into the beautifully landscaped, fully fenced backyard ideal for kids, pets, gardening, or simply relaxing – there are endless possibilities here! The comfortable family room adds extra space to unwind, while the generous primary suite features a 5pc ensuite & walk-in closet. Two additional bedrooms, a 4pc main bath, a large laundry room, & a double garage with high ceilings & mezzanine storage complete the package. Located in a quiet, family-friendly community just minutes from Okanagan Lake & downtown Penticton. Residents enjoy access to a large playground, outdoor hockey rink, & nearby trails for walking, biking, & exploring. Bonus No Speculation Tax here! (id:60329)
Chamberlain Property Group
160 Lakeshore Drive W Unit# 401
Penticton, British Columbia
Elevated living with expansive lake and mountain views! This spacious and naturally bright home features an open concept design with large windows facing north and west. The oversized kitchen island and generous dining area are ideal for entertaining. Enjoy 2 outdoor living spaces; the main deck off the living area showcases stunning views and inspiring sunsets. The primary bedroom's private balcony allows for peaceful mornings. The walk-in closet and ensuite with tile shower and deep soaker tub offer a spa-like retreat. This prime location is steps to the beach, parks, Farmers Market, restaurants, boutique shopping and entertainment. Spend an afternoon exploring wine country, boating, hiking or biking; all of which is top-tier! Complex amenities include 2 exercise rooms, sauna, putting green, outdoor pool, hot tub, 3 amenity rooms and 2 guest suites. Lakeshore Towers offers an exceptional Okanagan lifestyle. Call today for a private viewing of this impressive property. (id:60329)
Royal LePage Locations West
1835 Bakery Frontage Road Unit# 6
Christina Lake, British Columbia
Looking for a slice of recreational paradise? Look no further! This share sale at Christina Lakeside Resort includes inclusive use of lot #6 that includes a breathtaking 38X11 Park Model that can sleep 7! Large covered deck with custom shades to enjoy your evening after a day out on the lake! Resort is open early Spring to late Fall. Boat moorage is available, along with tennis/pickle ball courts, dog off-leash areas, 1100 feet of sandy beach, clubhouse, full-time management, shower/laundry facilities and much more! Must come see to appreciate this gem! Many improvements including a New Roof and Custom Cabinets recently installed for ample storage throughout, hard-wired internet with Urban WiFi, washer/dryer, spacious loft for your kids or extra company, and loads of natural light from all angles of this perfect home away from home!! Get away from it all and contact your agent to view today! Improvement and Inclusion List available. (id:60329)
Grand Forks Realty Ltd
5275 Big White Road Unit# 314
Big White, British Columbia
WELCOME TO THE MOST UNIQUE & CHARMING SUITE ON THE MOUNTAIN! Beautifully Updated Top Floor condo located in the middle of the Village at Big White!!! NO GST !! - This White Crystal Inn - NO GST !! Unit showcases a fresh on-trend decor including; cedar cladding, curtains & window treatments, kitchen cupboards, drawers, countertops & appliances, bedroom furniture, light fixtures and wall mounted TV. Find coat hooks for all & a cozy inviting rock feature fireplace for all round - year round use, as the Big White Community has embraced the off-season outdoors with trails for trekking & terrific mountainside mountain biking. This Fully equipped condo comes with kitchen appliances, furnishings & creative hand-crafted custom bunkbeds to easily sleep 5! THE Very Best location in the Village for access to Big White amenities and comes with use of one Underground Parking stall. A Ski in \ Ski out entrance makes it easy hop on the Bullet Express Chair & Lara's Gondola. The Outdoor Hot Tub & Patio is an enticing way to end the day with post ski recreation while The BullWheel Family Restaurant / Pub is also onsite at the Inn for your added convenience & enjoyment, all of this and more make this place an ideal spot to stay and super easy to invest in with a central reservations system to opt into! (id:60329)
RE/MAX Kelowna
600 Vista Park Unit# 633
Penticton, British Columbia
OPEN HOUSE SAT. AUGUST 2ND 1PM-2:30PM. Luxury Living with Unmatched Lake Views, The Vistas at Skaha! Welcome to resort style luxury in the heart of the Okanagan! This exquisite 3bdrm, 2bthrm corner unit offers panoramic, unobstructed views of Skaha Lake, city skyline, & mountains. With over $90K in upgrades, every detail has been thoughtfully curated for sophisticated elegance & everyday comfort. The open concept design is flooded with natural light through expansive windows, creating a seamless blend of indoor & outdoor living. At the heart of the home is a chef’s dream kitchen featuring a spacious island, granite countertops, marble backsplash, gas cooktop, wall oven, & a walk-in pantry, perfect for entertaining. Step onto an impressive 500 sqft covered balcony & soak in the Okanagan lifestyle. Complete with an outdoor kitchen, mounted infrared heaters, & a cozy gas fireplace, this space is designed for year round relaxation & entertaining. The primary suite boasts lake views, a walk-in closet, & a spa-inspired ensuite with custom cabinetry & heated flooring. 2 additional bdrms & a 4pc bath offer comfort & flexibility. Additional highlights: deep single-car garage, extra parking, & premium resort-style amenities - clubhouse, fitness center, outdoor pool, hot tub, tennis/pickleball courts, dog park, & scenic walking trails. Enjoy golfing at Skaha Meadows, the pristine shores of Skaha Beach. NO PTT, SPEC, or VACANCY TAX! (id:60329)
Chamberlain Property Group
253 Norton Street Unit# 105
Penticton, British Columbia
OPEN HOUSE SAT. AUGUST 2ND 10:30AM-12NOON. Trendy Corner Townhome Steps from Downtown Penticton! Whether you're a first-time buyer, someone looking to downsize, or seeking a smart investment, this bright & beautifully maintained 3-bedroom, 3-bathroom corner townhome offers the perfect blend of lifestyle and location. Tucked away in a quiet, well-kept development just steps from Okanagan Lake, the KVR Trail, craft breweries, the farmers market, & downtown shops and restaurants - this is urban living without the noise. The main level welcomes you with a sun-filled, open-concept living space, perfect for entertaining or relaxing. The kitchen is a standout feature with a gas stove, stylish cabinetry, and a sit-up breakfast bar ideal for casual meals and hosting friends. A convenient 2-piece powder room completes this level. Upstairs, the spacious primary bedroom includes a walk-in closet, a 3-piece ensuite, & a peek-a-boo lake view. Two more bedrooms, a full bathroom, & laundry round out the upper floor. The lower level features a versatile rec room with direct access to your private, fully fenced patio space, complete with gas BBQ hookup for summer evenings. Pet-friendly, no age restrictions, low strata fees ($210/month), and the confidence of remaining home warranty make this townhome a rare find. Total sq.ft. calculations are based on the exterior dimensions of the building at each floor level & include all interior walls & must be verified by the buyer if deemed important. (id:60329)
Chamberlain Property Group
104 Sand Drive
Kaleden, British Columbia
Beautifully renovated rancher nestled in the coveted golf course community of St. Andrews by the Lake—just 13 minutes from South Penticton. This 2,151 sqft home offers the perfect blend of comfort, style, and lifestyle perks. Open-concept design with soaring vaulted ceilings, warm laminate flooring, and tranquil tree views from the spacious living, dining, and kitchen areas. A generous front deck invites you to relax or entertain while soaking in stunning mountain vistas, with no neighbors in front or to the right—just nature and a forest trail leading to nearly 300 acres of community-owned hiking land. Large primary bedroom with 3-piece ensuite, two additional bedrooms and a full bath, Bright laundry room with extra storage, expansive second family room with cozy wood stove, ample storage and versatile space downstairs. Extensive upgrades includes new electric furnace and heat pump, Commercial-grade water softener- reverse osmosis system, new hot water tank, 80% windows replaced, freshly painted. 1k -gallon septic system—recently pumped, inspected & in excellent shape. Unlimited golf on the stunning 9-hole course, access to a renovated clubhouse with pro shop, restaurant, guest suites, pool table, and more. Outdoor amenities include: Heated pool with $100K+ in recent upgrades. New tennis/pickleball/sport court (surfacing & equipment in progress),Whether you're seeking serene country living or a vibrant, active lifestyle—this home offers the best of both. (id:60329)
Royal LePage Locations West
3082 Imler Road
Golden, British Columbia
New to the market this 2 bed, 2 bath mobile home at 3082 Imler Road offers over 1600 sq ft of living space, including a 690 sq ft covered greenhouse ready to be transformed into extra living space. This property features a spacious living area, kitchen with ample cupboard space, formal dining area, and a den. Situated on a generous 1-acre lot, there is plenty of room for personalization and customization. Don't miss the opportunity to turn this premises into your oasis. (id:60329)
RE/MAX Of Golden
726 Dunrobin Drive Unit# 4
Kamloops, British Columbia
Welcome to #4-726 Dunrobin Drive. This 3 bedroom, 3 bathroom level entry townhouse is in Aberdeen. With an inviting entryway, you enter into a well laid out floorplan with the primary bedroom, 4 pc ensuite, dining room area, kitchen, 2pc powder room and a large living room. There is an exterior door to the garage off the kitchen to allow for easy unloading/loading of groceries etc. Lots of windows and patio slider out to the 10’ x 11’ sundeck allow for nice natural lighting and for breathtaking, spectacular views of the mountains. The lower level consists of 2 good sized bedrooms, 4 pc bathroom, large family room and a good size storage/utility/laundry room. There is also a private, covered patio off the family room. Strata fee is $436. Parking includes a single car garage, assigned open parking spot (#4) and open street parking on Dunrobin Drive. All measurements are approximate and must be verified by the Buyer if important. There are 2 indoor cats so please leave all doors closed when viewing. (id:60329)
Royal LePage Westwin Realty
683 Deans Drive
Kelowna, British Columbia
No GST | Legal Suite | Lake, Mountain & City Views | New Home Warranty | Quick Possession | This beautiful 2021 built home in the sought-after Lone Pine Estates is a true showstopper. With over 3,875 sq. ft. of well-designed living space, this 6 bedroom, 4 bathroom home offers amazing views, a flexible layout, and high-quality finishes throughout. The home features high ceilings along with large transom windows, creating a bright, open feel and allowing even more natural light to fill the space. Warm wood accents add charm throughout, and the exterior boasts stacked stone detailing and stucco siding for excellent curb appeal and low maintenance. A butler’s pantry with a second fridge adds convenience, while a security system with cameras provides peace of mind. The upper floor includes three spacious bedrooms and two full bathrooms, including a large and private primary bedroom. You'll love the two front balconies with stunning southwest views of the lake, mountains, and city. A third balcony at the back of the home is perfect for relaxing or entertaining. The main floor features a fourth bedroom, a full bathroom, and a second living area with a wet bar, ideal for aging parents, growing kids, or guests seeking privacy. Also on the main level is a legal 2 bedroom, 1 bathroom suite with a separate entrance and its own laundry. The suite is currently vacant and available for quick possession. 7 mins to golf, 10 minutes to shopping, 13 minutes to UBC Okanagan, 40 minutes to Big White. (id:60329)
Oakwyn Realty Okanagan
755 Mcgill Road Unit# 407
Kamloops, British Columbia
Great location across the street from TRU and Superstore. Very clean and comfortable in good condition. This one bedroom air-conditioned condo has a view, deck, underground secure parking, and High Ceilings giving it a very spacious feel. (id:60329)
Coldwell Banker Executives Realty (Kamloops)
129 Applecrest Court
Kelowna, British Columbia
Here’s your chance to own a 4-bedroom home with unbeatable views of the valley, vineyards, and surrounding mountains, all tucked away on a quiet, no-through road in one of Glenmore’s most family-friendly neighborhoods. This home boasts a bright, open layout with high ceilings and an abundance of natural light throughout. With a spacious rec room, separate entrance, and a flexible floor plan, this home is ideal for families, multi-generational living, or those looking to create an income-generating suite. Recent updates include new plumbing, a newer hot water tank, and a furnace, providing a solid starting point for renovations. Located minutes from several Glenmore Elementary Schools, Dr. Knox Middle School, parks, recreation, shopping, restaurants, 10 minutes to downtown, and more. Whether you're a first-time buyer, a growing family, or an investor seeking a property with strong potential, this is the perfect opportunity to bring your vision to life! (id:60329)
Oakwyn Realty Okanagan-Letnick Estates
Royal LePage Kelowna
3202 Sunset Place
West Kelowna, British Columbia
Welcome to 3202 Sunset Place—a spacious 5-bedroom, 3-bathroom bi-level home on a large 0.19-acre corner lot in the heart of Shannon Lake. With over 2,200 sq. ft. of finished living space, this well-maintained home offers a functional layout ideal for families. The main level features a bright living room, dedicated dining area, and cozy breakfast nook just off the kitchen. Three bedrooms upstairs include a spacious primary bedroom with a 3-piece ensuite, while two additional bedrooms and a large recreation room are located downstairs—perfect for teens, guests, or a home office setup. Step outside to a low-maintenance, landscaped backyard with synthetic turf, a large composite deck. Additionally there are new garage doors on the attached 28' x 22' double garage. The home is equipped with an updated air conditioner, central air, and natural gas forced-air heating for year-round comfort. Located on a quiet cul-de-sac with minimal through traffic, this family-friendly home is just minutes from Shannon Lake Elementary and Constable Neil Bruce Middle School, plus nearby parks, golf courses, and all of West Kelowna’s shopping and dining amenities. (id:60329)
Unison Jane Hoffman Realty
2400 Oakdale Way Unit# 228
Kamloops, British Columbia
Fantastic 3-Bedroom Home in Oakdale with a private yard, carport, wrap-around deck & more! Welcome to #228 in Oakdale Mobile Home Park – a rare gem in the sought-after family section. This spacious 3-bedroom, 2-bathroom home offers 1,056 sqft of well-laid-out living space and is packed with upgrades. Tucked into a quiet corner of the park, this home boasts exceptional privacy. Enjoy the beautifully landscaped fenced side yard featuring a deck with pergola, and a tranquil pond with fountain – the perfect setting for relaxing or entertaining outdoors. Step inside to find a bright, open-concept layout connecting the kitchen, living, and dining areas, complete with large windows for abundant natural light. There are many upgrades and features, here are a few main ones: New AC unit 2023, new furnace 2019, exterior paint 2018, deck and pergola 2018, new bathroom vanities 2018, new fridge and stove, 2018, washer/dryer 2017, roof (approximately 2015). This is a rare opportunity to own a 3-bedroom unit in one of the park’s most desirable locations. For a full list of upgrades or to schedule your private showing, contact the listing agent today! Quick possession is available. (id:60329)
RE/MAX Real Estate (Kamloops)
1292 Ethel Street
Kelowna, British Columbia
This stunning home by award-winning builder Kimberley Homes redefines urban living. With over 2,000 sq.ft. of thoughtfully designed living space, this residence stands above the rest in its class. The main floor showcases a chef-inspired kitchen with custom cabinetry, quartz countertops, and a perfectly proportioned dining area and living room—ideal for both everyday living and entertaining. A versatile den/office on the main can easily serve as a 4th bedroom, adding flexibility to suit your needs. Upstairs, you'll find three full-sized bedrooms including an impressive Primary Suite with a spa-like 5-piece ensuite. A second full bathroom and a conveniently located laundry room complete the upper level. Cap it all off with the rooftop patio—engineered/wired for a hot tub and plumbed for an outdoor kitchen and offering panoramic 360 degree; views of Kelowna and surrounding hillsides. This space is made to impress. Additional features: * 5' crawl space for ample storage * Detached garage * Fully irrigated and fenced yard—perfect for kids or pets * Premium location steps from the Cawston and Ethel St bike corridors * A wall of storage options upon entry into the home including a seated area with 5 individual cubbies Live within easy walking or biking distance to downtown beaches, restaurants, breweries, and Kelowna’s cultural district. This home is a seamless blend of luxury craftsmanship, location, and lifestyle—experience the best of urban Okanagan living. (id:60329)
Real Broker B.c. Ltd
6434 Pleasant Valley Road
Vernon, British Columbia
Nestled along the outskirts of Vernon on picturesque Pleasant Valley Road, this delightful residence on a spacious lot offers a perfect blend of coziness, privacy & convenience. This quaint, modified manufactured home features 3 bedrooms & 1 bathroom and has been lovingly maintained over the years, making it the perfect place to call home. It offers ample storage with a large two-vehicle enclosed garage & sizeable additions. A bright sunroom overlooking the backyard with an adjacent cold room enhances its appeal, providing versatile spaces for relaxation & other needs. Step outside onto the expansive 30+-foot-long deck and enjoy the lush backyard with a large garden space and a variety of fruit, including raspberries, strawberries, apples, pears, apricots, cherries & grapes. The backyard feels like a mini food forest, offering a serene ambiance and plenty of space for outdoor enjoyment. Additionally, enjoy a 20x30 insulated log workshop set up for an unauthorized accommodation, featuring a bedroom, bathroom, washer/dryer hookup & kitchen, plus an open sundeck extension. Alongside, you’ll find a 19x11 hand-built, structurally sound shed with 60-amp service, providing endless possibilities for hobbies or further storage. Close to Swan Lake, Silver Star, hiking trails & shopping, this property is a short distance from all amenities! Asking below assessed value! (id:60329)
Coldwell Banker Executives Realty
98 Track Street
Revelstoke, British Columbia
Third of an acre prime building lot just steps from Revelstoke's downtown core! Currently zoned for multi-units in the form of row housing, this lot offers great views of the Monashee Mountains and Revelstoke's central downtown area and all within a few steps of walking. Minimal site preparation is required, City water and sewer is available, and potential abounds. Buy to hold as an investment or start building right-away. (id:60329)
Coldwell Banker Executives Realty
2200 Gordon Drive Unit# 24
Kelowna, British Columbia
Welcome to The Fountains, one of Kelowna’s most desirable 55+ gated communities, offering resort-style amenities, a central location, and a spacious home you’ll love coming home to. This well-maintained 3-bedroom, 3-bathroom townhome is the best-priced unit in the complex, proving you don’t have to sacrifice space, comfort, or lifestyle. With a main floor primary suite and laundry, daily living is convenient and accessible. The thoughtful layout includes a bright and open living/dining area, a large kitchen, and a private deck—perfect for morning coffee or evening relaxation. Downstairs, enjoy even more living space with a huge rec room, guest bedroom, full bathroom, and tons of storage—ideal for hobbies or hosting family and friends. Enjoy a vibrant, active lifestyle with access to an outdoor pool, hot tub, shuffleboard, fitness center, putting green, and RV parking—all right within the beautifully maintained complex. The well-run strata ensures peace of mind, while the secure, gated entry adds a sense of safety and community. Small dog or cat welcome under 13lbs. Located just minutes from Kelowna General Hospital, the beach, shopping, dining, and public transit, this location truly can’t be beat. This is the opportunity you’ve been waiting for—affordable, spacious, and located in a sought-after community. Book your private showing today! (id:60329)
Royal LePage Downtown Realty
3300 Centennial Drive Unit# 316
Vernon, British Columbia
Welcome to this bright and spacious 2-bedroom, 2-bathroom end unit located on the 3rd floor of Regency Court, a well-maintained, adult-oriented building offering a quiet lifestyle with fantastic amenities. Step inside to find a cozy natural gas fireplace, laminate flooring, and elegant crown moldings that flow seamlessly through the open-concept living and dining areas. The living room opens to a private balcony, perfect for enjoying your morning coffee or evening sunsets. The kitchen offers ample storage, new soft-close cabinets, and a functional layout ideal for everyday living. The spacious primary bedroom includes a private ensuite, while the second bedroom is filled with natural light from large windows and is conveniently located near the second full bathroom. Enjoy the convenience of in-suite laundry and secure underground parking. Regency Court offers a variety of amenities including a games/activity room, fitness center, and a welcoming outdoor patio with BBQ area. Located just a short walk to FreshCo, Shoppers Drug Mart, and Vernon’s vibrant downtown core, this home offers comfort, convenience, and community living at its best. (id:60329)
Coldwell Banker Executives Realty
2009 Caroline Way
Westbank, British Columbia
Newly Reduced Price!! One of a Kind Custom Sage Creek home with private direct entry driveway. One of the largest lots perched at the top of the community with Mountain and Valley views. Take in the four seasons in the privately fenced landscaped yard and enjoy extensive covered patio area with auto roller privacy screens to adapt to any weather. The oversized double garage was designed for the shop enthusiast complete with 220 V power. A well designed floor plan with high ceilings and an open great room finished off with a gas fireplace and access to the outdoor living space. 3 Generously sized bedrooms are down the expansive hallway and foyer. The ""Primary"" Bedroom has a walk-in closet and lavish 4 piece ensuite. A kitchen perfect for the ""gourmet-chef"" with 2 wall ovens and gas range, and quartz peninsula counter top. Extras include the Built in vacuum, security system, central air and under ground sprinklers. High Quality Patio Furniture is also included. (id:60329)
RE/MAX Kelowna
1880 Old Boucherie Road Unit# 161
West Kelowna, British Columbia
Welcome to this stunning, fully renovated residence in Westgate - a 55+ community. This home features a bright, open concept layout where the spacious living room seamlessly connects to a modern kitchen complete with a large island, sleek quartz countertops, and stainless steel appliances. Both bathrooms have fully updated. New flooring runs throughout the home for a fresh, contemporary feel. Additional upgrades include a new hot water tank. Conveniently located near beaches, shopping, and public transit. Call today to book your private viewing. (id:60329)
Royal LePage Kelowna
2048 Highway 3a
Tarrys, British Columbia
Welcome to 2048 Highway 3A in beautiful Tarrys! This charming mobile home is tucked away on a private, tree-lined 1.47-acre lot with stunning views of the Kootenay River. Whether you're sipping coffee on the partially covered deck or soaking in the peaceful surroundings, this spot is a true retreat. Ideally located between Castlegar and Nelson, you’ll enjoy the perfect mix of small-town convenience and relaxed rural living. Inside, you’ll find two cozy bedrooms, a bright and open kitchen-living space, and a lovely deck that invites you to kick back and take in the river views. Love the outdoors? Boating, kayaking, fishing, and more are just steps from your door—Kootenay living at its finest! Don’t miss out on this well priced home or investment property—book your private tour today and see the magic for yourself! (id:60329)
RE/MAX Kelowna - Stone Sisters
4106 28 Avenue
Vernon, British Columbia
Welcome home to this adorable 2-bedroom, 1-bathroom gem, offering cozy living with incredible outdoor perks on a quiet street. Inside, you'll find a spacious living area, a well-appointed kitchen, and two comfortable bedrooms. A 4-piece bathroom and a separate laundry room, both with heated tile flooring to add extra convenience and comfort. What truly sets this home apart is the fantastic outdoor space. Step out onto the large wooden deck with a pergola, the perfect spot for relaxing or entertaining. The fully fenced backyard is a dream, featuring garden beds, storage sheds, a pad for an above-ground pool, and even a bird/rabbit enclosure. The large, flat grassy area in the center is ideal for summer activities, while alley access with a sliding gate makes it easy to bring in your toys or RV. The attached single-car garage comes equipped with a built-in workshop and shelving, and the 200 AMP power service includes wiring to the deck—ready for a hot tub upgrade. Whether you're a first-time buyer or looking for the perfect downsized rancher with room to garden and park your RV, this home checks all the boxes. A must-see to fully appreciate! (id:60329)
Coldwell Banker Executives Realty
1675 Penticton Avenue Unit# 150
Penticton, British Columbia
This 2 bedroom plus den, 2 bathroom home has an open concept layout perfect for entertaining. The modern kitchen boasts sleek appliances and a large island making meal prep a delight. Retreat to the primary suite, complete with a large ensuite bathroom with a soaker tub and walk in shower. The second bedroom is equally inviting offering comfort and privacy. Relax on the private patio, complete with a retractable awning and when the stars come out, take a dip in the rejuvenating hot tub, a perfect way to end the day. With a double garage, you'll have plenty of room for 2 vehicles and storage. This bare land strata property is in the sought after 'Bridgewater' community where you can enjoy the balance of peaceful living while still being conveniently close to shopping, dining, and recreational activities. (id:60329)
Royal LePage Locations West
1720 Hulme Creek Road
Rock Creek, British Columbia
UNDER $10,000 AN ACRE! 67.21 acre property with an exceptional view is just waiting for you to build your dream home and/or farm! Located approximately 5 minutes from Rock Creek; 30 minute drive to Osoyoos, USA border crossing, Mount Baldy Ski Resort; a 1.5 hour drive to Penticton yet less than 2 hours to Kelowna's International Airport and Big White Ski Resort. Paved roads to get to the property and nearby school bus route! The property is mainly cleared rolling land with clusters of trees and has several building site locations with incredible views. Seller currently has 200 amp service and water to 3 RV sites. At the property height of land there is a panoramic eastern view of the town of Rock Creek and the Kettle River valley. To the west the view is of the river valley benches and the mountains on the horizon. There is an outbuilding barn for storage, in ground c-cans, and chicken coop. There is a drilled well that has been used to irrigate the fenced 10 acre garden area that is expected to be certified organic - buyer to verify if important. The perimeter is FULLY FENCED and a small pond on the north western portion. Ideally this land is well suited for a hobby farm with great areas for grazing livestock or horses. Quiet tranquility with natural surroundings at your doorstep. By appointment only. Measurements approximate only - buyer to verify if important. (id:60329)
RE/MAX Orchard Country
3179 Via Centrale Road Unit# 203
Kelowna, British Columbia
View of golf course, 2 primary bedrooms with their own full ensuites and walk-in closets. Unique layout, Quick possession. Furnished & equipped. This unique Siena Terrace villa is at the end of a quiet cul-de-sac adjacent to the golf course. Two heated underground parking spots + loads of storage. Quiet 13x13' covered deck (AC unit underground) allows bbqs/smokers. Largest floor plan in this 12 unit boutique strata with private backyard gardens. Spanish colonial styling inside & out. Well-built and maintained, remodeled in 2023. Open concept features neutral colors, butcher block island and a gas fireplace. Marble floors, custom iron details, new white paint, live edge shelving, soaring 20’ ceilings, lots of east light, 2 piece guest powder room, in suite laundry, large loft/study, central heat. Private entry with direct access to your front door. Family friendly, no age restrictions; cats or small dogs permitted. Walk to golf, dining, bar & the driving range as the 36 hole Okanagan Golf ClubHouse is a 2 minute stroll. Walking trails to UBCO campus, close to Kelowna International Airport, restaurants, shopping & transit. Very quiet. (id:60329)
Royal LePage Downtown Realty
6100 Old Vernon Road Unit# 16
Kelowna, British Columbia
Welcome to desirable Country Rhodes, a great bare land strata that offers a wonderful community feel with a clubhouse with games room, outdoor swimming pool, children's playground, greenspace and off leash dog park. This community welcomes families, first time home buyers, young families or retirees. Walk into this well maintained 4 bedroom, 3 bath home. The main floor features 3 bedrooms and 2 bathrooms while the lower level has a large family room, extra bedroom and bathroom. Off the kitchen you can enjoy the views of the rolling mountains, beautiful orchards and acres of farmland from your deck. Soak in the sun or use the convenience of the retractable awning for some shade. Play in your private fenced back yard or take advantage of the community space Country Rhodes has to offer! Only minutes to the airport, Kangaroo farm, walking trails, UBCO, golf courses, shopping and much more. No age restrictions, low strata fees- Pets and rentals allowed. RV and boat secured parking available for $120/year for an RV spot or $60/year for a rack (paddleboard storage, etc..) (id:60329)
RE/MAX Kelowna
13814 Yule Crescent
Summerland, British Columbia
This beautifully updated split-level home blends classic charm with modern efficiency in a quiet, family-friendly neighbourhood. The bright, open-concept kitchen features clean white cabinetry, subway tile backsplash, butcher block-style counters, a stainless steel topped island, and quality appliances—ideal for everyday living and entertaining. The living room is warm and inviting with large windows and a striking feature wall with gas fireplace. Both bathrooms have been fully renovated with elegant tile work and contemporary fixtures. Practical updates include 200-amp electrical service, a high-efficiency furnace, central air conditioning, hot water on demand, and newer front and basement entry doors. Four windows have recently been replaced, and the roof is just five years old. The former carport is now a fully enclosed garage, adding secure storage and convenience. Outdoors, enjoy raised garden beds in both the front and back yards, fun monkey bars for the kids, a private hot tub area, chicken coop, and a relaxing swing beneath the shade trees. This home offers a perfect blend of comfort, style, and thoughtful upgrades—inside and out. (id:60329)
Royal LePage Parkside Rlty Sml
265 Fir Court
Kelowna, British Columbia
Affordable Townhome on a cul-de-sac with no monthly strata fees and a level fenced yard for pets and kids! Neighborhood Welcome to 265 Fir Court: tucked away in a family friendly neighbourhood, this home offers easy access to schools, shopping, medical and dental offices, and scenic parks. Ideal for families and a walking friendly lifestlye! Step into a bright airy main level, where the open-concept design seamlessly connects the kitchen, dining, and living areas, creating a warm and inviting space for everyday living and entertaining. Downstairs, you’ll find two spacious bedrooms, a stylishly renovated bathroom, and a laundry room with newer washer and dryer. Outside, the private backyard is the perfect retreat, featuring a lovely deck that’s ideal for hosting summer BBQs or enjoying a quiet morning coffee and room for volleyball, bocce or above ground cooling off pool. Newer updates include windows and flooring. A new roof was installed in 2017. Self-managed strata in a 4 unit complex provides a cozy community feel. A unique opportunity at a fantastic price, where the average townhome is over $700k! (id:60329)
RE/MAX Kelowna
7245 Brewer Road
Coldstream, British Columbia
Beautiful 6-Bedroom Home with Suite in the Heart of Coldstream. Located in the heart of Coldstream, this spacious and well-maintained home features 6 bedrooms and 4 bathrooms, making it ideal for families of all sizes. The main floor features the kitchen, living room, and a generously sized primary bedroom, providing convenient, single-level living for the homeowner. Enjoy the outdoors in the private backyard, ideal for relaxing or entertaining. A standout feature is the separate 2-bedroom suite located above the garage, offering excellent potential for mortgage-helping rental income, in-law accommodation, or space for extended family. Set in a quiet, family-friendly neighbourhood close to schools, parks, and amenities, this home is a rare opportunity to enjoy both comfort and income potential in one of Coldstream’s most desirable locations. (id:60329)
RE/MAX Vernon
7540 Russel Creek Forest Service Road Unit# 52
Barriere, British Columbia
Absolutely stunning waterfront property located on the shores of East Barriere Lake at ""The Ridge"" resort featuring this custom 4200sqft home with detached garage & private dock for all the water sport toys! Enjoy the expansive home layout featuring a beautiful open concept with exposed beams & 28ft floor to ceiling Westeck windows. The main floor features a custom kitchen that leads into the dining & living room area also complete with a guest bathroom & office. The upper loft area features an open flex space with 2 bedrooms. The lower level offers a massive primary bedroom with luxury ensuite bathroom & laundry, as well as 2 other bedrooms. The basement features a wetbar/kitchen with family room, bedroom, den, bathroom & mechanical room with access to the back yard. Each level has a full length accessible deck with beautiful lake views & even a hot tub on one level! Separate 600sqft lower level bunker for storage. Attention to detail throughout, this property is a must see! This gated resort is the perfect place for your recreation getaway! Seller may be willing to do Vendor Take Back Financing for a qualified Buyer. Quick Possession possible. Call today for a full information package or private viewing! (id:60329)
Royal LePage Westwin Realty

