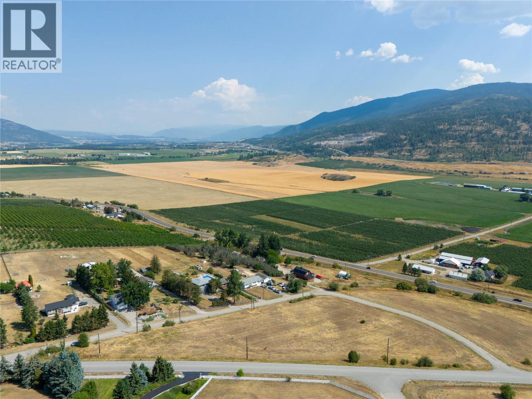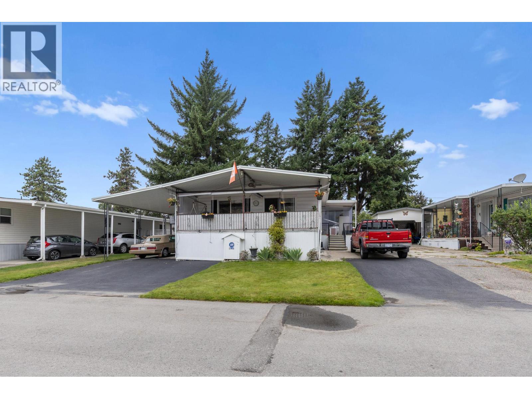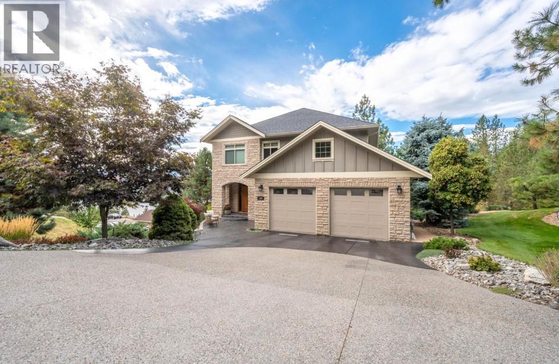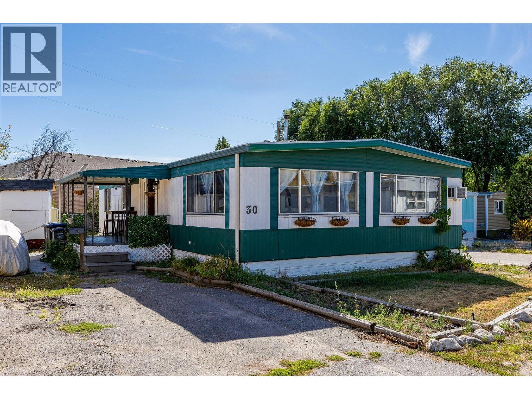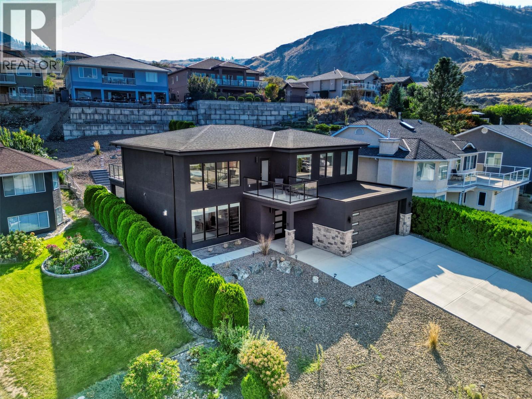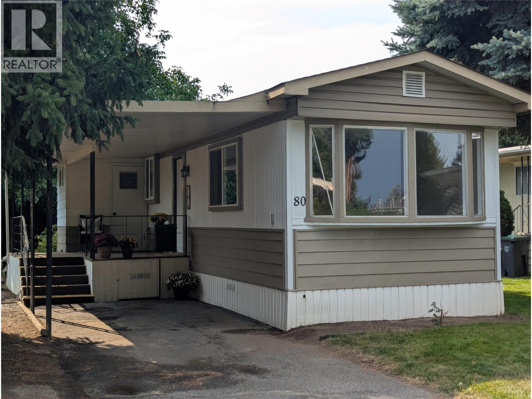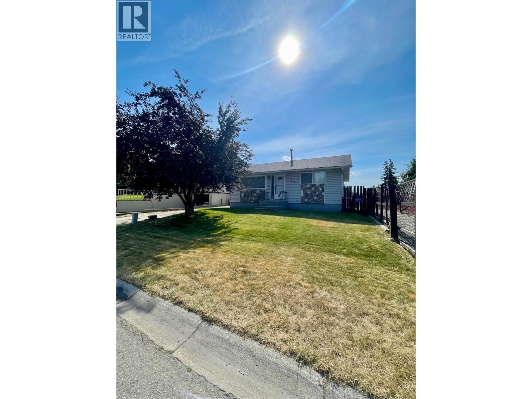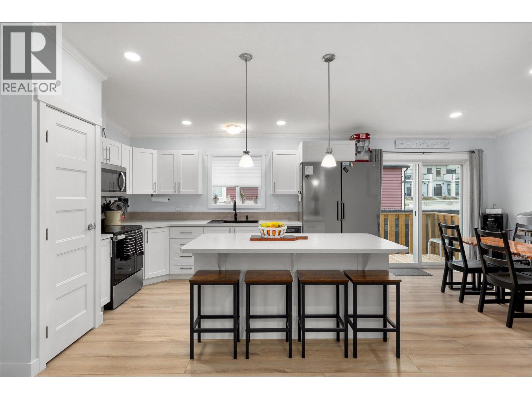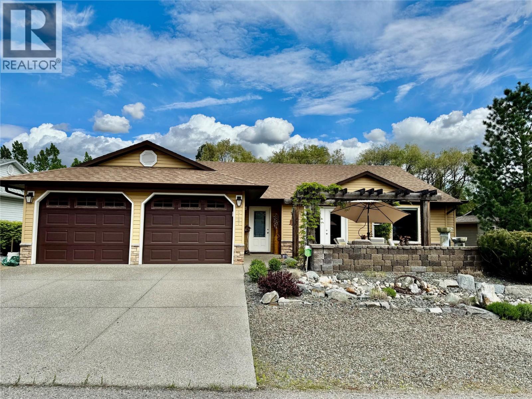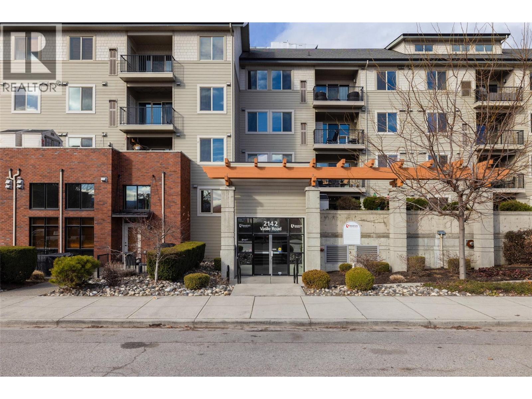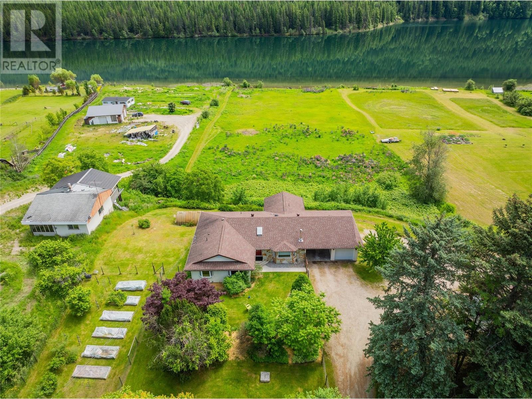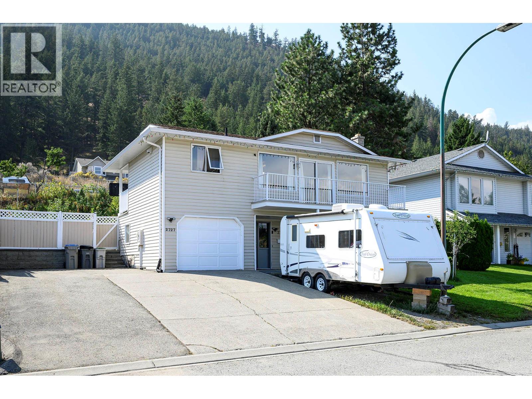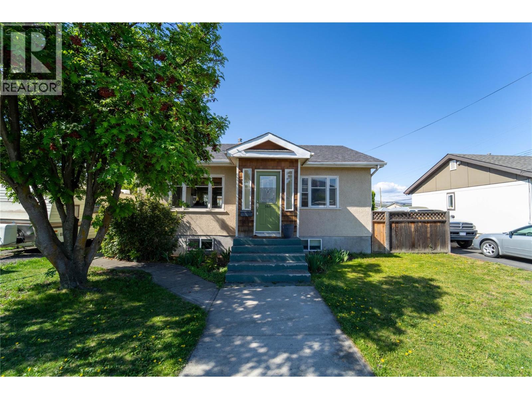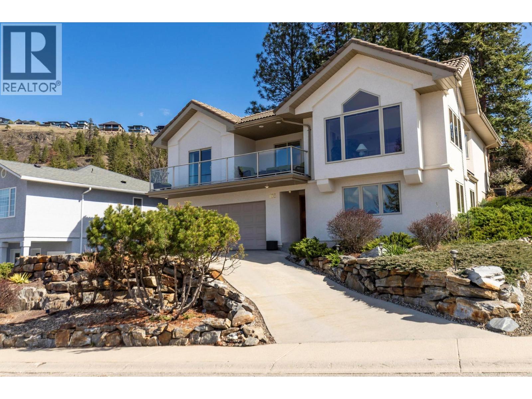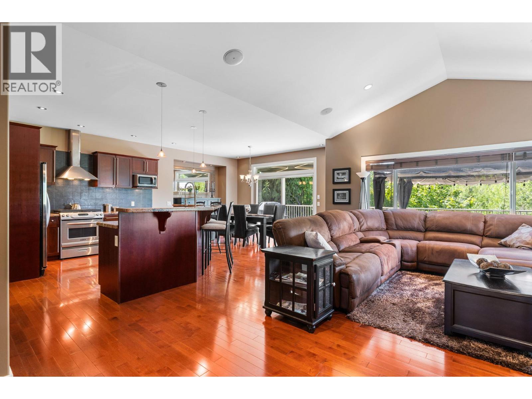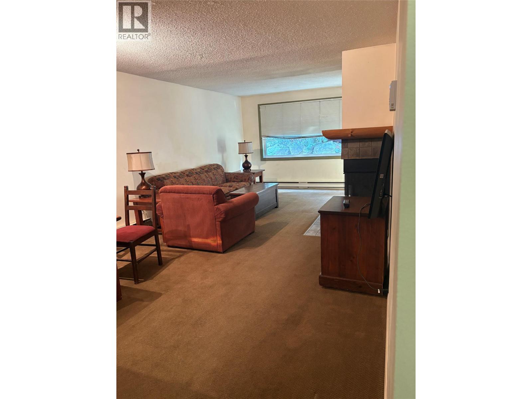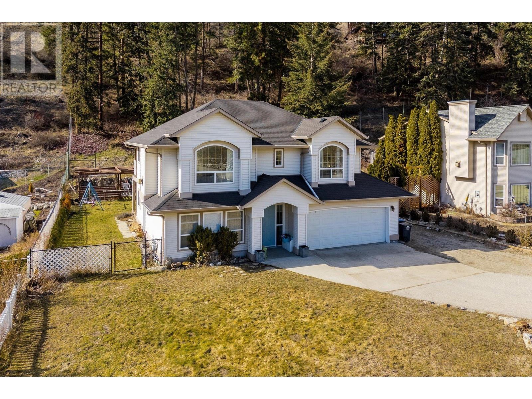230 Mendenhall Road
Spallumcheen, British Columbia
Escape the city, build your dream home and enjoy the country life you've been dreaming about! Fantastic views of the Spallumcheen valley to the north from this triangular 3.0 acre parcel suitable for a country residence, bed and breakfast, dog kennel or hobby farm (not in ALR). Lots of room for the kids and dogs to roam and to build a shop with a carriage house above to help with the mortgage. Suitable for an accessory residential building not containing a suite <864.37 sq ft. To obtain additional information about this listing please visit our website. (id:60329)
O'keefe 3 Percent Realty Inc.
1929 97 Highway S Unit# 29
Westbank, British Columbia
Welcome to McDougall Creek Estates! This spacious 2 bed, 2 bath double-wide blends comfort, style, and the Okanagan lifestyle. Inside, you’ll find upgraded flooring, a refreshed kitchen with modern counters, and bright, open living spaces. Step outside to an expansive covered deck with mountain views, plus a huge private outdoor entertaining area complete with hot tub and gazebo. With a carport and driveways on both sides, parking is never an issue. Situated in a well-kept 45+ community close to golf, wineries, and all West Kelowna amenities. (id:60329)
Royal LePage Kelowna
159 Christie Mountain Lane
Okanagan Falls, British Columbia
This stunning 3-storey home sits on just under an acre of beautifully landscaped privacy, perfectly framed by forest and breathtaking lake views. With 4 bedrooms, 4 bathrooms, and a den/office, there’s plenty of space here for both everyday living and entertaining. The updated interior is filled with inviting touches—cozy up by the gas fireplace in the living room, or head downstairs to the walkout basement complete with a wet bar, rec room with its own fireplace, and even a dedicated wine room. Step outside and you’ll find your own personal retreat: a sparkling pool, hot tub, fire pit, and a peaceful pond all surrounded by lush greenery. Multiple outdoor spaces—including two expansive decks and a covered patio—let you take in the views from every angle. A double garage offers great storage, and the thoughtful design of the home blends comfort and luxury at every turn. Whether you’re hosting friends or enjoying a quiet evening under the stars, this property truly captures the best of Okanagan living. (id:60329)
Chamberlain Property Group
5315 Timble Lane
Kelowna, British Columbia
Welcome to life in the heart of Kettle Valley - one of Kelowna’s most picturesque and family-friendly neighborhoods. This charming community is home to top-rated schools, abundant parks, and local favorites like the village pub/restaurant, coffee shop, gym, pilates, all just a short stroll away. This 3-bedroom, 3.5-bathroom home has been updated throughout (including furnace, hot water tank, garage door and garage opener). The covered front porch overlooksMain Street Park and this residence blends warmth, style, and practicality. The main level features an inviting living room, powder room, mud room, a spacious quartz kitchen, and a dining area designed for gathering with family and friends. Upstairs, you’ll find three bedrooms, including a generous primary suite with leafy privacy views and a full ensuite. An additional bathroom on this level ensures convenience for the whole household. The partially finished basement offers versatility with a potential fourth bedroom or office with direct walkout access, a large family/rec room, and a spacious laundry area. A detached two-car garage adds even more functionality. Experience the charm of Kettle Valley living—where community spirit thrives and every season looks like a postcard. LOWEST PRICED SINGLE-FAMILY HOME IN KETTLE VALLEY and UPPER MISSION! (id:60329)
Royal LePage Kelowna
1925 Baron Road Unit# 30
Kelowna, British Columbia
Welcome to this well maintained and inviting 3 bed 2 bathroom manufactured home offering comfort, functionality, and a host of recent upgrades that make it truly move in ready.Enjoy a spacious and open living room, perfect for both relaxing and entertaining complete with a cozy pellet stove that adds warmth and character during the cooler months. The open concept layout flows into a functional kitchen and dining area, featuring a brand new dishwasher (2025) for added convenience. This home has been thoughtfully updated with a resealed roof in 2021 and a new furnace in 2020 giving you a peace of mind and long term value. Step outside to your own private backyard on one of the most secluded lots in the park! Relax or entertain under the beautiful gazebo, ideal for enjoying bbq, warm summer days and quiet evenings. Great Location!!! Situated in a centrally located park, you'll enjoy easy access to Superstore, Costco, Canadian Tire, and Dilworth Mall all just minutes away! OPEN HOUSE - SUNDAY SEPTEMBER 14TH AT 3pm-5pm (id:60329)
2 Percent Realty Interior Inc.
1870 Hayashi Court
Kelowna, British Columbia
Welcome to this beautifully fully renovated 3 bedroom, 2.5-bathroom home with over 2000 sq. ft. of modern living space tucked away in a quiet cul-de-sac in a beautiful North Rutland neighbourhood. 1870 Hayashi Court is perfectly placed close to schools, entertainment and shopping. Professionally renovated, this home features a bright open floor plan, spacious living room with large windows and a gas fireplace, and a stunning kitchen with sleek countertops, custom cabinetry, and gorgeous appliances. Endless renovations which include new metal siding with feature cedar siding, brand new washer and dryer and high efficiency furnace, drywall, solid glass shower surround, ceiling fans, paint, vinyl plank flooring, quartz counter tops, lighting, windows, ceiling tiles downstairs, electrical, all bathroom fixtures!! There is absolutely nothing left to do! The fully fenced backyard provides space to relax or entertain, equipped with two pedestrian gates as well as two vehicle access gates, 10 X 10 storage shed, underground irrigation, an expansive covered hand crafted deck as well as new lower concrete patio area perfect for family gatherings, or summer barbecues. The bottom level boasts great potential for an income producing suite, or the ideal multi-purpose room. This move-in-ready home combines comfort, style, and convenience. Don’t miss your chance to own this gem. (id:60329)
Oakwyn Realty Okanagan
260 Rue Cheval Noir Unit# 17
Kamloops, British Columbia
Welcome to 17-260 Rue Cheval Noir! A beautifully appointed rancher-style 3-bedroom, 3-bathroom home in Tobiano’s sought-after gated community. Enjoy panoramic views of Fairway 6 and Kamloops Lake from this private, modern retreat. Designed for easy one-level living with high-end finishes, an open-concept layout, and oversized windows that flood the space with natural light. Just 15 minutes to downtown Kamloops, yet perfectly secluded for peaceful, resort-style living. Ideal for golfers, families, professionals, or anyone seeking comfort, privacy, and breathtaking views. Contact listing agent today for a private viewing! (id:60329)
Brendan Shaw Real Estate Ltd.
11706 Quail Ridge Place
Osoyoos, British Columbia
MODERN, NEWLY BUILT HOME STEPS TO THE LARGEST GOLF COURSE IN SUNNY OSOYOOS. Like brand new, still under the New Home Warranty, this beautiful contemporary home offers a low-maintenance yard and thoughtful design throughout. The open-concept gourmet kitchen is ideal for any cooking enthusiast, featuring a large island and direct views of the covered back patio, perfect for outdoor dining and entertaining. The central livingroom impresses with its soaring ceiling and striking floating staircase, filling the space with natural light from expansive windows that frame picturesque views of the mountains. Durable tile flooring extends throughout the home, enhancing its clean and contemporary feel. The upper level showcases the luxurious primary suite, complete with a spa-inspired ensuite offering a spacious walk-in shower and a separate soaking tub—perfect for relaxation after a round of golf or a day at the lake. This floor also includes a second bedroom, a convenient laundry area, and a versatile loft space that makes an ideal movie room, gym or a cozy lounge. Step out onto the upper front deck to enjoy the views and the sunrise. A third bedroom is located on the main floor, providing flexible options for guests or a home office. With very little use since new, this pristine home is move-in ready and waiting for you! (id:60329)
RE/MAX Realty Solutions
3535 Casorso Road Unit# 80
Kelowna, British Columbia
Great value in a beautiful park steps to Gyro Beach, shopping, services and all that South Pandosy has to offer. This home has been newly painted and shows very well. Open plan with a newer kitchen, windows and roof and a covered cosy porch. There is a large shed and covered parking and a second open parking spot. The lot backs onto a green space with lots of shaded outdoor area in the quietest section of the park. The park allows pets with approval, is 55+ age restricted and no rentals are allowed. RV/ Boat storage available $75/Month. Although the park was sold to a developer 6 years ago there are no present plans to develop. In the case of development the owners are entitled to the assessed value as per the provincial guidelines. Come and view today! This home ticks all the boxes. (id:60329)
Royal LePage Kelowna
240 Yorkton Avenue Unit# 104
Penticton, British Columbia
LOCATION, LOCATION, LOCATION! This beautiful main-level, 2 bedroom, 2 bathroom walk in townhome is just steps from Skaha Lake Park and one of the South Okanagan’s best beaches. Enjoy the ultimate lifestyle with the lakefront boardwalk, tennis, swimming, and more right outside your door. The open concept floor plan features a spacious living room with a cozy gas fireplace and French doors that open to a private back patio and large yard you don’t have to maintain - perfect for entertaining family and friends. The bright kitchen offers a breakfast bar, dining area, and sliding doors to a second patio space. The generous primary suite includes a walk-through closet and 4-piece ensuite. A second bedroom, 4-piece main bathroom, and a laundry room complete the interior. Additional highlights include a single-car garage, an extra parking space, and a quiet, well-managed 12-unit strata with low fees. Family-friendly, pet-friendly (with restrictions), and ideal for retirement or investment. Conveniently close to shopping, restaurants, and public transit. Quick possession is available - move in and start enjoying the Skaha lifestyle today! Total sq.ft. calculations are based on the exterior dimensions of the building at each floor level and include all interior walls and must be verified by the buyer if deemed important. (id:60329)
Chamberlain Property Group
415 White Birch Crescent
Sparwood, British Columbia
Welcome to this well-maintained gem nestled in the heart of Lower Sparwood. Bright and inviting, this cozy home features 2 spacious bedrooms upstairs, a full bathroom and large windows that flood the space with natural light. The updated eat-in kitchen offers both style and functionality, perfect for everyday living and entertaining. Downstairs you'll find the third bedroom, and dedicated office or hobbies space and a generously sized family room ideal for movie nights or having guest over. There's also a convenient laundry area and a half bath for added comfort. Step outside to enjoy a fully fenced flat yard adorned wiht mature trees and a gazebo, a great retreat for summer evenings. The 15 x 23 insulated garage is a stand-out feature, complete with water and sewer connections, making it a versatile space for storage and a workshop. Whether you're a first time buyer or looking to downsize this home offers incredible vlaue and a fantastic opportunity to enter the market (id:60329)
RE/MAX Elk Valley Realty
1835 Nancee Way Court Unit# 50
West Kelowna, British Columbia
MOTIVATED SELLERS!!! NO PROPERTY TRANSFER TAX!!! LARGE DOUBLE CAR HEATEDGARAGE!!! A beautifully designed 2023-built home that offers the convenience of a condo or townhouse while providing the privacy and space of a detached home. This three-bedroom, two-bathroom property is a fantastic option for first-time home buyers, young families, or those looking to downsize without compromising on comfort and convenience. The open-concept living area is bright and welcoming, featuring a modern kitchen with a large island, stainless steel appliances, and plenty of storage. The primary suite offers a private ensuite and a walk-in closet, creating a comfortable retreat. With no shared walls and a spacious layout, this home is a great alternative for those seeking more freedom than a condo can provide. One of the standout features of this property, located on a spacious .16 acre lot, is the xeriscaped yard, designed for low-maintenance living so homeowners can spend more time enjoying everything the Okanagan lifestyle has to offer. Whether it’s relaxing on the covered patio, wired and ready for a TV or exploring nearby wineries, lakes, and hiking trails, this home is built for convenience. Additionally the garage is perfect for vehicles or to create your own gym, and a large shed for extra storage. Located just minutes from downtown Kelowna, AND West Kelowna this home provides quick access to work, shopping, dining, and recreation while offering the privacy and comfort of a detached home. (id:60329)
Exp Realty (Kelowna)
4147 4th Street
Vernon, British Columbia
Welcome to your dream retreat in this exclusive 40+ community, nestled on the edge of a prestigious golf course. This exquisite custom-built home offers the perfect blend of comfort, sophistication, and outdoor charm, with breathtaking views and refined finishes throughout. Step inside to discover a thoughtfully designed layout featuring a spacious master suite complete with a walk-in closet and a luxurious 4-piece ensuite. The heart of the home boasts two cozy gas fireplaces, skylights, a custom wine cellar and bar, a large games room, and ample storage, ideal for both entertaining and relaxation. The outdoor spaces are truly exceptional. Enjoy your morning coffee in the charming front seating area, or unwind in the backyard paradise, a meticulously landscaped haven with mature trees, brick walkways and stairs, a gazebo, and a covered deck perfect for year-round enjoyment. The BBQ gas hookup, outdoor fire pit gas line, and garden shed complete the outdoor lifestyle experience. Whether you're hosting friends or enjoying a quiet evening with a glass from your private cellar, this home offers an unparalleled blend of elegance and leisure. A rare opportunity for those seeking a tranquil, upscale community with resort-style amenities right outside your door. Enjoy the clubhouse benefits including an indoor swimming pool, whirlpool, fitness room, library and social room. Vernon just 15 min away. Book your private viewing today and step into the lifestyle you've been waiting for. (id:60329)
Royal LePage Downtown Realty
2142 Vasile Street Unit# 107
Kelowna, British Columbia
"""" Stylish 2-Bedroom Condo in Prime Location – Move-In Ready! """" Live in the heart of it all with this bright, beautifully designed 2-bedroom, 2-bathroom condo offering 1,100 sq ft of smart, open-concept living! Thoughtfully laid out with bedrooms on opposite sides for added privacy—ideal for roommates, guests, or a home office setup. Step outside and fall in love with your massive 410 sq ft west-facing sundeck—perfect for sunset dinners, summer lounging, or entertaining friends! Located in one of the most convenient, walkable neighborhoods around: grab coffee, catch a movie, pick up groceries, or pop into the clinic—all just steps from your front door. Orchard Park Mall is only a block away, and with several top-rated golf courses and restaurants nearby, you’ll have no shortage of ways to relax and play. Turn-key and ready for immediate possession In-demand area with everything at your fingertips Ideal for downsizers, first-time buyers, or savvy investors Opportunities like this don’t last long! Book your showing today and start living the lifestyle you’ve been looking for. (id:60329)
Royal LePage Kelowna
1720 Thrums Road
Castlegar, British Columbia
Nestled on the peaceful shores of the waterfront, this 2.87-acre property offers a rare opportunity to own a slice of paradise. The sprawling landscape provides ample room for outdoor activities, gardening, or simply basking in the tranquility of nature. Step inside the bright and spacious rancher to find a thoughtfully designed 5-bedroom, 3-bathroom layout that exudes comfort and style. The main floor features expansive windows that flood the living spaces with natural light and showcase stunning views of the water. Descend to the walkout basement and discover a private 2-bedroom suite with its own entrance, perfect for accommodating guests or extended family members. The suite boasts panoramic views of the water, creating a serene retreat for residents and visitors alike. The property is further enhanced by a well-appointed shop, garage, and carport, providing ample space for storage and hobbies. With plenty of parking available, including space for RVs, boats, and multiple vehicles, this property is ideal for those with recreational pursuits or hosting gatherings. Conveniently situated near the vibrant communities of Nelson and Castlegar, this waterfront haven offers the best of both worlds - tranquility and accessibility. Enjoy easy access to a variety of amenities, recreational opportunities, and cultural attractions while relishing the peace and privacy of your own waterfront sanctuary. Don't miss this exceptional opportunity to own a piece of paradise on the water! (id:60329)
Coldwell Banker Executives Realty
1015 Paquette Road
Chase, British Columbia
Creekfront Home | Legal Suite | Modern Luxury | Park-Like Setting - Why settle for a pool when you can enjoy your own creek? With the serene, park-like setting & Chase Creek Falls flowing through the property, this custom home blends natural beauty, thoughtful design, & modern comfort. Situated on nearly .50 acre, just 30 mins from Kamloops and minutes to Shuswap Lake, it offers both privacy and convenience. The 19’ ceilings, polished concrete floors w/in-floor radiant heat, & accordion-style doors opening to a spacious covered patio is ideal for indoor-outdoor living. The chef’s kitchen features Bertazzoni & Jenn Air appliances, including a 6-burner gas stove. Beyond visible luxury, this home is built w/care & attention to detail that goes far beyond the surface, designed for lasting comfort, efficiency & peace of mind. A self-contained legal suite, finished to the same standards, offers flexibility & income potential: live in main house & rent suite, live in suite & rent main home. Ideal for full-time living, seasonal use, or multi-generational needs. Though the property backs onto the Trans-Canada Highway (but not too close), the home is nestled into a private, tree-lined setting with natural sound buffering and direct creek access to the serenity of the Falls. Whether you're looking for a full-time residence, a seasonal getaway, or an investment opportunity, this one-of-a-kind Creekside home delivers on every level. All measurements approx. Quick Possession Possible. (id:60329)
Royal LePage Westwin Realty
2727 Qu'appelle Boulevard
Kamloops, British Columbia
Discover this immaculate 5-bedroom, 3-bathroom family home nestled in one of Kamloops’ most sought-after neighbourhoods—just steps from Juniper Ridge Elementary. With 3 bedrooms up and 2 down, this spacious layout is perfect for growing families, multi-generational living, or a home office setup. Situated on a generous lot, the property features stunning views and a private, fully fenced backyard with both a sundeck and patio—ideal for entertaining, relaxing, or letting the kids and pets play safely. Ample Parking for All Your Needs: Double concrete driveway, extra asphalt parking, RV parking with a single-car attached garage. Notable Updates & Features:50yr roof, new HWT, central A/C,(R-55) insulation, underground sprinklers and a fully fenced yard with generous garden space. Book your showing today! All measurements approximate & should be verified by buyer if important. (id:60329)
Royal LePage Westwin Realty
1267 Creston Place
Kamloops, British Columbia
Nestled on a generous lot in a peaceful North Kamloops cul-de-sac, this delightful family home offers the perfect blend of comfort and convenience. Ideally located close to schools, shopping, recreation, and public transit, it's an excellent choice for families of all ages. The main floor boasts three well-sized bedrooms, a full bathroom, a spacious living room with a cozy wood-burning fireplace, and a large galley-style kitchen with an adjoining dining area. Downstairs, you'll find a large rec room, a fourth bedroom, a three-piece bathroom, laundry area, and a versatile storage room with its own separate entrance outside. The fully fenced yard features fruit trees, a garden area, and a covered porch great for storage or a hot tub! Featuring an attached carport and ample room for multiple vehicles or RV parking, this home is fully equipped to meet all your parking needs. This home is ready for your own personal touches! Reach out today for more information or to book your private tour of this fantastic home! All measurements are approximate and should be verified by the buyer if important. (id:60329)
Royal LePage Westwin Realty
461 Sedona Drive
Kamloops, British Columbia
Discover a home that truly checks all the boxes - modern design, versatile living space, and an unbeatable location. Set on a flat lot with RV parking and a heated double car garage, this property offers both function and style. Inside, you’ll find sleek finishes throughout, 3 bedrooms upstairs, plus a one bedroom in-law suite downstairs with its own laundry and separate entrance. Recent updates include hot water on demand, roof (2022) and skylights, and new flooring on the upper level. The private backyard adds a space to unwind, while just being five minutes from Sahali shopping centres and close to Thompson Rivers University - making this one of the most desirable locations in Kamloops. (id:60329)
Exp Realty (Kamloops)
551 Linden Avenue
Kamloops, British Columbia
Welcome to this charming and versatile 3-bedroom home in desirable North Kamloops, offering R2 zoning and endless potential. The main floor offers 2 spacious bedrooms, a bright 4-piece bathroom, and an open-concept kitchen and living area—ideal for everyday living and entertaining. The lower level includes a 1-bedroom in-law suite with a separate entrance, 3-piece bathroom, and shared laundry—perfect for those looking for a mortgage helper. Enjoy the fully fenced backyard with alley access, a dog run, underground sprinklers, new roof in 2023, and a large sundeck—ideal for unwinding or savoring your morning coffee. Situated on a quiet street, just minutes from shopping, schools, recreation, and transit. Don’t miss out—call today to schedule your private showing! All measurements are approximate and should be verified by the buyer if important! (id:60329)
Royal LePage Westwin Realty
183 Magic Drive
Kelowna, British Columbia
Located in the prestigious northern part of Magic Estates, this architecturally designed 4-bedroom, 3-bathroom home offers gorgeous views of Okanagan Lake and the mountains. Designed to maximize natural light, it features oversized windows on all sides, bathing every room in daylight and offering stunning views from nearly every angle. With far more windows than a typical home, the design ensures a bright, open atmosphere throughout. Custom built with quality and longevity in mind, the home features a durable cement tile roof, offering fireproofing, exceptional thermal mass, and superior insulation for year-round comfort and energy efficiency. The spacious foyer leads to Douglas fir stairs with glass railings, opening to the upper level. Solid hardwood and ceramic tile floors provide timeless elegance. The living area boasts a cathedral ceiling, a gas stove on a stone feature wall, and panoramic lake and mountain views. A 180 sq. ft. covered balcony is perfect for relaxation. The kitchen offers ample counters, a gas range, and custom-built cabinetry for style and functionality. The dining room opens to a red cedar deck and tranquil yard with mature trees. The lower level includes a bright office or studio with large windows, a spacious gym that can double as a theater, music room, or flex space, a 4th bedroom, a 3rd bathroom, and laundry. Offered for sale for the first time, this home reflects exceptional care and attention to detail, with easy access to Knox Mountain Park. (id:60329)
Royal LePage Kelowna
5200 Cobble Court
Kelowna, British Columbia
Tucked away on a quiet cul-de-sac in Kelowna’s Upper Mission, 5200 Cobble Court is a warm and welcoming rancher that offers four bedrooms, three full bathrooms, and a fully finished walkout basement. It’s the kind of home that feels comfortable the moment you walk in. The main floor has a bright, open layout with plenty of natural light, vaulted ceilings and great views. The kitchen has granite countertops, stainless steel appliances, and a large island that makes a perfect spot for casual dining or entertaining. Hardwood and tile floors run throughout the main living areas, adding a nice touch of character and durability. The primary suite comes complete with a walk-in closet, large rain shower, and a soaker tub. Downstairs, the finished basement adds a ton of extra living space, including a big rec room, two more bedrooms, and a full bathroom. There’s direct access to the backyard from here too, making the basement feel just as bright and open as the main level — perfect for guests, teenagers, or a home office setup. The beautifully landscaped yard is easy to enjoy with both an upper deck and a lower patio. The double garage offers lots of parking and storage, with enough driveway space for your RV. You’re close to great schools and outdoor recreation, but still tucked into a peaceful spot with very little traffic. If you're looking for a home that’s spacious, flexible, and in a great neighbourhood, this one’s definitely worth a look. (id:60329)
Coldwell Banker Horizon Realty
2035 Panorama Drive Unit# 116
Panorama, British Columbia
You want a convenient unit, well this place has it all. just step to the village gondola to access everything the upper village has to offer, pools, restaurants, shopping, and access to all the skiing Panorama has to offer. The general store is just down the hall so you do not have to step outside for any of those last minute items. Just steps to the Toby Pools for your summer enjoyment. (id:60329)
Maxwell Rockies Realty
5817 Victoria Street
Peachland, British Columbia
MORTGAGE HELPER! Charming Family Home in the Heart of Peachland This inviting family home is ideally located in beautiful Peachland, offering the perfect balance of comfort, convenience, and privacy. Featuring 4 spacious bedrooms and 3 bathrooms, this home is designed to meet the needs of growing families. The highlight of this property is the self-contained 1-bedroom in-law suite, an ideal space for extended family or a fantastic mortgage helper. Whether you're a first-time homebuyer or looking for a home with extra income potential, this suite provides flexibility and value. The large, flat backyard offers a private retreat with plenty of space for outdoor activities, gardening, or simply relaxing in your own peaceful oasis. An additional outdoor shed provides convenient extra storage for all your seasonal needs. With an attached 2-car garage, you'll have plenty of room for vehicles and storage. Located just minutes from schools, parks, Okanagan Lake, local shops, and all the best Peachland has to offer, this home truly provides a lifestyle of comfort and convenience. Recent updates include: new flooring, newer roof, newer HWT. (id:60329)
Royal LePage Kelowna
