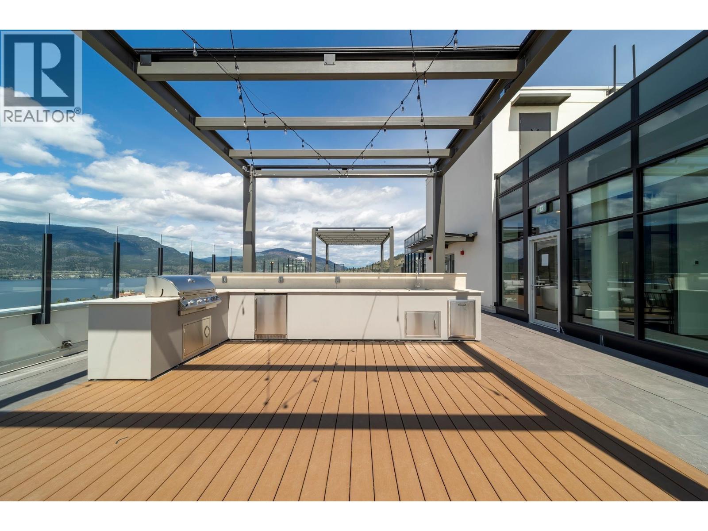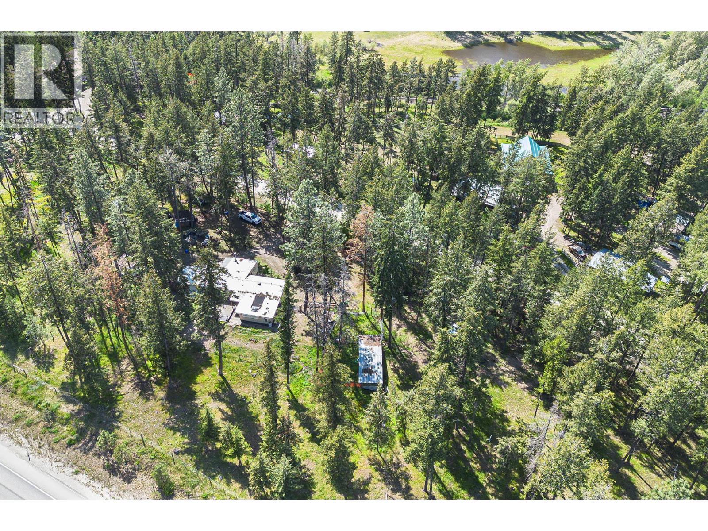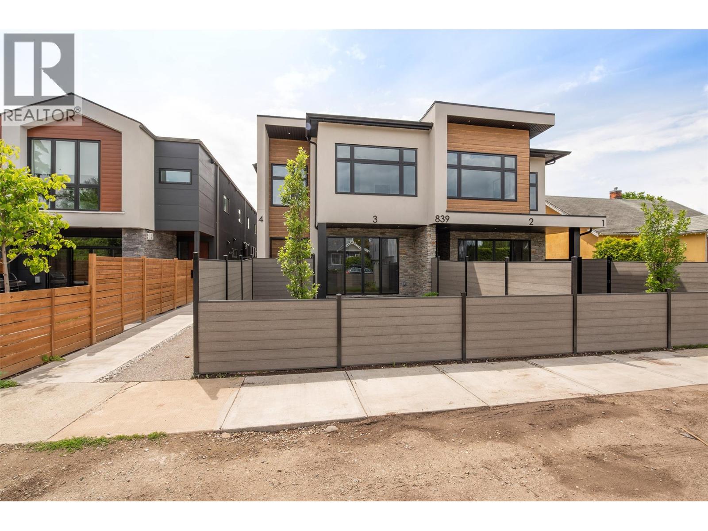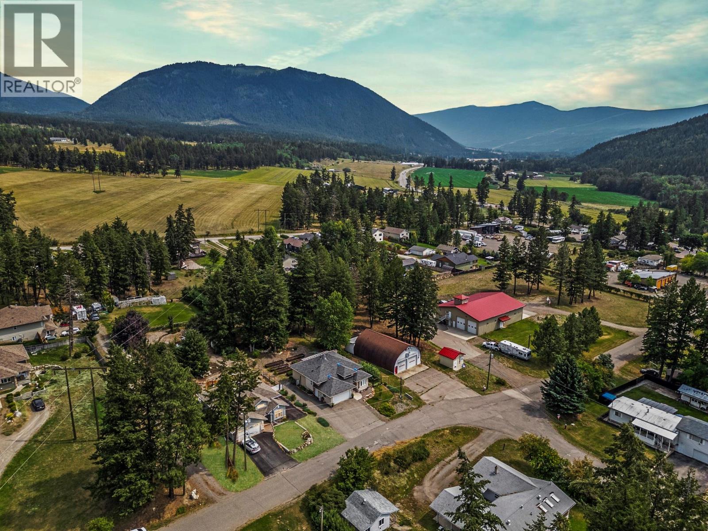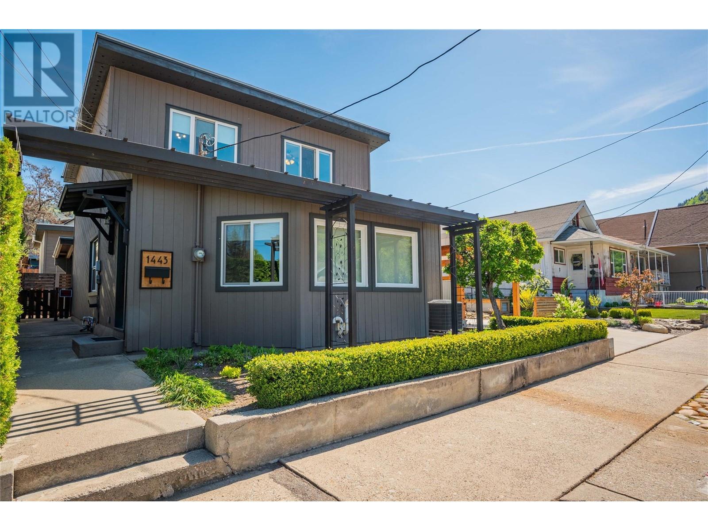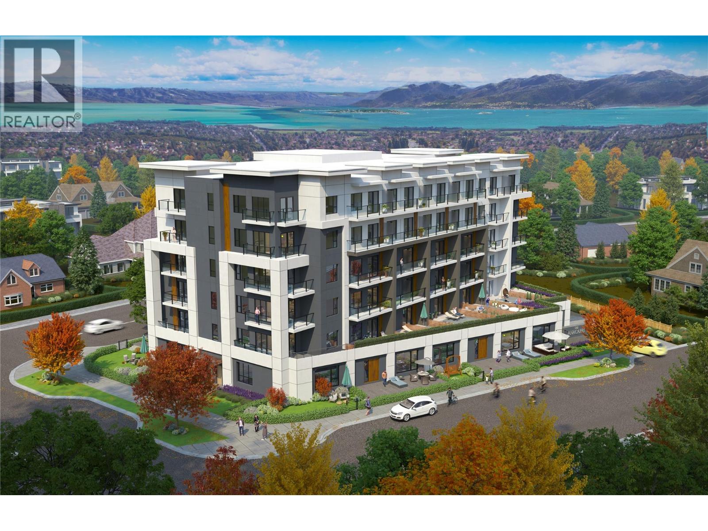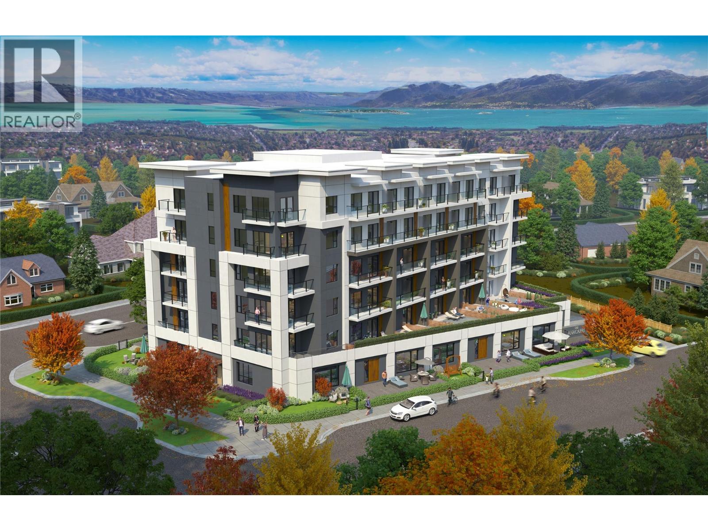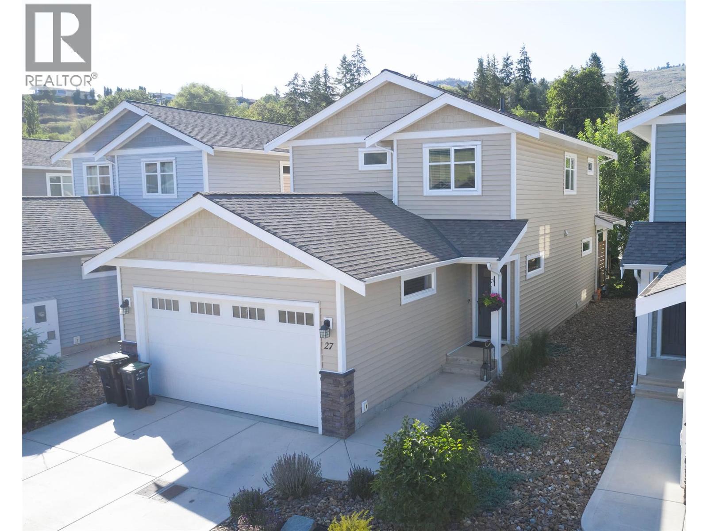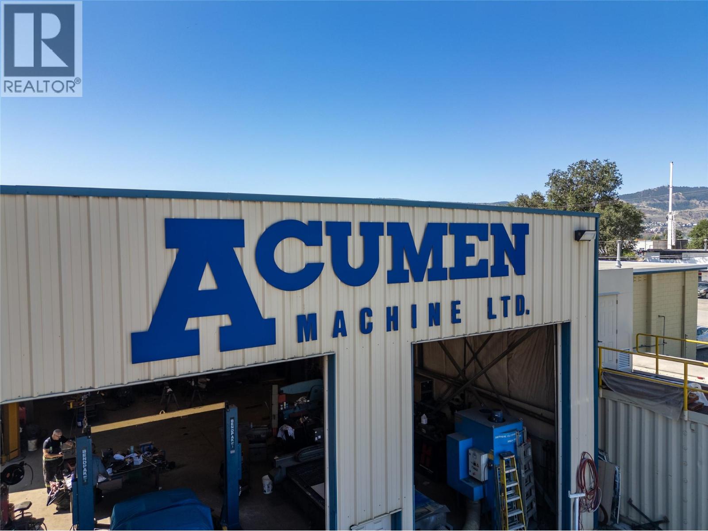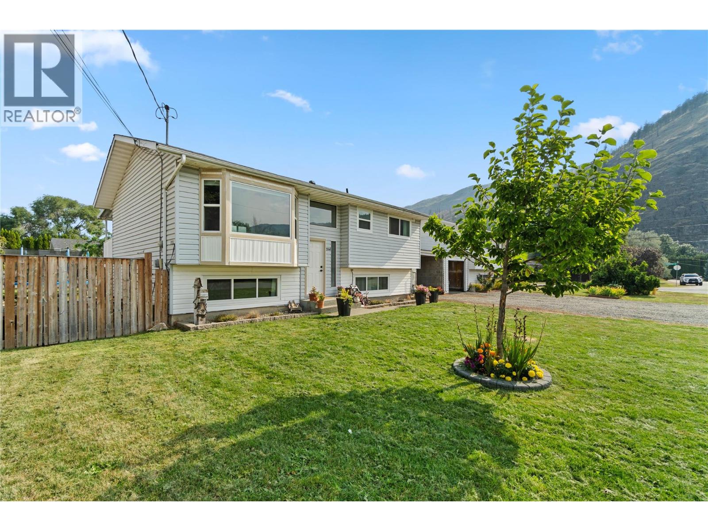1471 St Paul Street Unit# 703
Kelowna, British Columbia
GREAT BUY to be had here! Expansive city and lake views. Priced below assessment and well below previous purchase price—THE lowest-priced unit in the building—Secured parking stall PLUS BONUS: an oversized storage locker ($15,000 value) is included. This modern one-bedroom condo in downtown Kelowna offers a bright, open-concept living space with floor-to-ceiling windows that flood the home with natural light. Step onto your private balcony to take in stunning views of Okanagan Lake and the city skyline. The Brooklyn’s incredible rooftop patio is perfect for entertaining, featuring BBQs, lounge areas, and breathtaking panoramas taking in the city views. Located just steps from restaurants, shopping, and the waterfront, this home embraces the Okanagan lifestyle.! Don’t miss this prime investment opportunity . Pet friendly upto 2 pets OK. The tenant pays $2,100/month plus utilities and would like to stay. (id:60329)
RE/MAX Kelowna
389 Chardonnay Avenue
Oliver, British Columbia
Luxury living for an affordable price located in the highly sought-after ""Wine Streets"" of Oliver! This brand-new, exquisitely crafted 3 Bedroom + Den, 2.5 Bath HALF DUPLEX defines contemporary elegance with 1661 sq ft of modern comfort & functionality. The main floor features a beautiful front entry with tasteful built-in bench. Continue to the gourmet kitchen with high-end stainless steel appliances, a gas range, quartz countertops, kitchen island, modern lighting & cabinets made of real wood! The spacious living area is beautifully designed with built-in wall accents & media space. A large wall of windows with DOUBLE SLIDERS connects you to a south-facing patio & inviting back yard. Your private oasis features irrigated green space with a blend of cedar trees, stone accents & fully fenced for privacy. Upstairs you will find 3 spacious bedrooms, separate laundry area & 4-pce bath. The primary suite has a walk-in closet & 3-pce ensuite with large tiled walk-in shower. Large, open den can be used as a reading nook, office space, workout or play area. Ample storage space throughout. Completing this package is an attached single car garage with EV charging rough-in, landscaping, U/G irrigation & 10-year home warranty. Built to Step 4 building code for greater energy efficiency. FIRST-TIME HOMEBUYERS, you are GST EXEMPT!! No strata fees! Excellent location near the lake, walking trails, golf & a multitude of outdoor activities. GST applicable. Book your private showing today! (id:60329)
RE/MAX Wine Capital Realty
392 Walterdale Road
Kamloops, British Columbia
Fully Updated & Move-In Ready! Just 25 minutes from the city, this 2.7-acre retreat offers the perfect blend of privacy, space, and modern updates! This 2-bedroom, 2-bath de-registered manufactured home has undergone extensive renovations in the last three years, including fresh paint, upgraded drywall, new septic system, tankless hot water tank, furnace, A/C, and cleaned ducts. The home features upgraded bathrooms, a modernized kitchen with new appliances, new washer and dryer, and a full PEX plumbing upgrade. Enjoy outdoor living with a spacious deck, a fully fenced acreage, and four outbuildings providing extra storage, including a built-in chicken coop. Stay comfortable year-round with a forced air furnace, complemented by a cozy wood stove for added warmth and ambiance. This is a rare gem—don’t miss out! Call LB for your viewing today! (id:60329)
Century 21 Assurance Realty Ltd.
3080 Highway Drive Unit# 3
Trail, British Columbia
Welcome to this cozy and well-maintained 2-bedroom, 1-bath mobile home nestled in the heart of the 55+ Trail Motel and Trailer Park community. Perfectly suited for comfortable living, this home offers a blend of privacy, convenience, and thoughtful upgrades. Inside will welcome you with new flooring and carpeting throughout the kitchen/dining and living room area. The kitchen and dining area has no shortage of cabinet space for your items. Enjoy your own private yard—ideal for gardening or relaxing in the fresh air along with a spacious deck that provides the perfect spot for morning coffee or evening gatherings and Two storage sheds offering ample space for tools, hobbies, or seasonal items. The best part? The covered carport keeps your vehicle free from rain and snow year-round! Recent mechanical upgrades include a hot water tank and furnace to ease your mind. Accompanied by new vinyl plank flooring. Whether you're downsizing or looking for a low-maintenance retreat, this property is ready to welcome you home. (id:60329)
Century 21 Kootenay Homes (2018) Ltd
839 Lawson Avenue Unit# 4
Kelowna, British Columbia
Discover Luxury Downtown Living - Step into this custom-built, North-facing townhome, offering 3 bedrooms, 2.5 bathrooms, and two stories of exquisite design. Topped with a rooftop patio prepped for a hot tub, this home invites you to embrace the Okanagan’s signature outdoor lifestyle. Every detail has been carefully curated to exude sophistication. Expansive windows fill the space with natural light, complementing the modern exterior of concrete and wood finishes. Inside, the chef-inspired kitchen stands out with a large island, stainless steel appliances, quartz countertops, and a custom backsplash framing the gas stove and 28-inch hood range fan. Throughout the home, premium flooring, a built-in fireplace, and contemporary light fixtures enhance the luxurious ambiance. The primary suite features a spa-like ensuite with a double vanity and a sleek walk-in shower. A large crawl space on the main floor offers ample storage, while the private yard with a covered patio creates your personal oasis. Completing the home is a covered single-car garage with rough-in for an EV charging station, blending convenience with modern living. This townhome isn’t just a residence—it’s a statement of style, comfort, and urban sophistication. Make it yours and elevate your lifestyle today. (id:60329)
Oakwyn Realty Okanagan
2907 Gyp Road
Falkland, British Columbia
Dreaming of more space? Welcome to 2907 Gyp Road in Falkland, BC—where comfort, functionality, and nature meet on a spacious 0.38-acre lot. This 4-bedroom, 3-bathroom home is perfect for families, outdoor lovers, or anyone craving more breathing room. The large driveway has room for all your vehicles, RV, boat, or toys—bring it all! Enjoy privacy, mature trees, and beautiful mountain views, just minutes from top-tier backcountry adventure. Quadding, hiking, and snowmobiling are right at your doorstep—no trailer needed. Inside, the open-concept main level is bright and welcoming, featuring large windows, a cozy fireplace, and an updated kitchen with plenty of storage and a breakfast bar. Recent upgrades like a new furnace and hot water tank mean it’s truly move-in ready. The primary suite is a peaceful retreat with an ensuite, while the remaining bedrooms offer space for kids, guests, or a home office. Downstairs, a versatile rumpus room invites creativity—use it as a family room, gym, games area, or teen hangout. With extra storage and flex space throughout, this home adapts to your needs. Outside, there’s space to dream: garden, build a workshop, add a hot tub, or simply relax on the deck. This property offers the rural lifestyle you’ve been looking for—without the work. 2907 Gyp Road is turn-key, upgraded, and ready to welcome you home. (id:60329)
Real Broker B.c. Ltd
1443 Columbia Avenue
Trail, British Columbia
**Convenience, Class, and Charm is what you will find at 1443 Columbia Avenue , Trail, BC – add this home to your MUST see list! Nestled in a desirable location overlooking the stunning Columbia River, this updated and move-in-ready home offers an abundance of features and amenities. Walk into your vaulted living room with bright windows and a cozy gas stove. Enjoy a newly renovated kitchen with a great sized dining room and an office flex space. The main floor offers a full 4 piece bathroom with a sauna and entrance to your covered patio area. Upstairs offers 3 great sized bedrooms and an updated 4 piece bathroom. It is both cosmetically appealing and mechanically sound, making it a perfect choice for any buyer! This complete package includes a spacious double bay garage and shop area, a private yard with a covered patio, and a beautiful garden, ideal for relaxation and outdoor entertaining. Book your showing today! (id:60329)
RE/MAX All Pro Realty
1380 Pridham Avenue Unit# 411
Kelowna, British Columbia
Sleek, sophisticated, affordable living. Welcome to The Anacapri in the heart of Kelowna, a modern masterpiece of balanced living in one of Kelowna's most vibrant neighbourhoods. This remarkable residence boasts stylish interiors that perfectly complement its fuel-free lifestyle. Every inch is thoughtfully designed to inspire relaxation and rejuvenation, from spa-inspired bathrooms to gourmet kitchens featuring quartz counter tops and stainless steel appliances. Enjoy access to a state-of-the-art fitness centre, social lounge, study area, and even a pet washing station for your furry friends, each hope is equipped with smart home technology ! Storage locker included! With its attention-grabbing architecture and luxurious finishes throughout, this is truly your dream oasis. If you’re a student, Investor, downsizing, or simply looking to get into the market Anacapri is an opportunity you don’t want to miss. Come experience the ultimate in contemporary living. (id:60329)
Vantage West Realty Inc.
1380 Pridham Avenue Unit# 418
Kelowna, British Columbia
Sleek, sophisticated, affordable living. Welcome to The Anacapri in the heart of Kelowna, a modern masterpiece of balanced living in one of Kelowna's most vibrant neighbourhoods. This remarkable residence boasts stylish interiors that perfectly complement its fuel-free lifestyle. Every inch is thoughtfully designed to inspire relaxation and rejuvenation, from spa-inspired bathrooms to gourmet kitchens featuring quartz counter tops and stainless steel appliances. Enjoy access to a state-of-the-art fitness centre, social lounge, study area, and even a pet washing station for your furry friends, each hope is equipped with smart home technology ! EV charger and storage locker included! With its attention-grabbing architecture and luxurious finishes throughout, this is truly your dream oasis. If you’re a student, Investor, downsizing, or simply looking to get into the market Anacapri is an opportunity you don’t want to miss. Come experience the ultimate in contemporary living. (id:60329)
Vantage West Realty Inc.
6635 Tronson Road Unit# 27
Vernon, British Columbia
Beach Walk Villas is located in the heart of the Okanagan Landing area, and true to its name, the beach is just a short walk away. This unique, fully detached two-story, almost 1700 sq ft three-bedroom home boasts pride of ownership. With upgraded appliances, quartz countertops throughout, and a modern, bright feel, you will be impressed. On the main floor, the kitchen, dining room, and living room are open, with patio doors leading to the private back patio and a natural gas barbecue connection, making this area perfect for entertaining. Continuing on the main level, there is a powder room, mudroom, and a two-car garage for easy access when unloading your groceries and for daily living. Upstairs is well laid out with a nice-sized laundry room, two bedrooms, and the primary suite, which includes a lovely built-in electric fireplace and TV, a walk-in closet, and a luxuriously finished en suite with a double sink vanity and large tile shower. The backyard is fully fenced for your beloved pets, and within the strata complex, there is a playground and shared green space for kids to play. This home still has 5 years of New Home Warranty left, so if you are looking for an easy-living Okanagan property to just move in and start enjoying, this is it! (id:60329)
Royal LePage Downtown Realty
733 Tagish Street
Kamloops, British Columbia
Acumen Machine Ltd. is a full-service, certified machine shop that has been offering CNC machining, fabrication, industrial and welding services in Kamloops since 1992. With a skilled team of professionals, this business is capable of producing high-quality products for all industrial and commercial clients including but not limited to mining, forestry, railway, agriculture and custom projects. With strong financials and reliable staff, this investment is appealing to buyers who are looking for cashflow and a reputable business with repeat clients. The building and head lease can also be acquired with 27 years left on a 49 year lease. This is a share sale, please do not disturb the staff. Call the listing agent for more information! (id:60329)
Exp Realty (Kamloops)
394 Reighmount Drive
Kamloops, British Columbia
Come see this freshly updated home located in a family friendly neighbourhood! Light fills the main floor from the entryway up to the open plan Kitchen, Living & Dining rooms. The kitchen offers a huge central Island with loads of storage & seating, plus upgraded & updated Fridge, gas range and vent hood. Adjacent to the kitchen, sliding doors in the dining room give access to the covered deck & back yard. The large Living room features a Bay window extending the feeling of spaciousness. Down the hall you will find a completely updated family bathroom & two freshly painted bedrooms. Downstairs has just had extensive upgrades including New Flooring, Trim work, Closet & Bedroom Doors as well as new fixtures in the 3 piece bath & fresh paint throughout. The family room features a large window offering plenty of space & the two bedrooms are airy and bright. The basement is home to the laundry area & a huge storage room with direct access to the back yard. Both the front and back yards have been nicely landscaped with tree's, flower beds and lawns. In the back you'll find a sunken BBQ/Entertaining area, raised garden boxes, & plenty of room to relax. The fully fenced back yard has gated access & has enough parking for an RV, as well as access from the carport. This house is move in ready & just waiting for a new family to call it home. All Measurements are approximate. (id:60329)
RE/MAX Real Estate (Kamloops)
