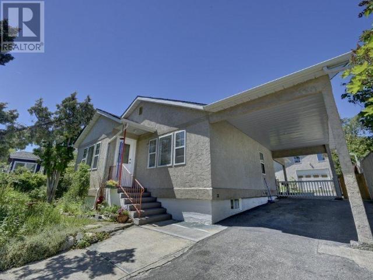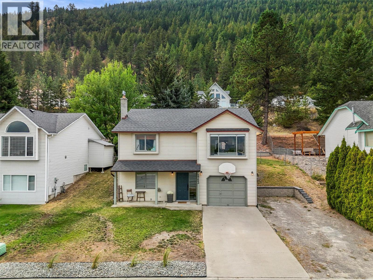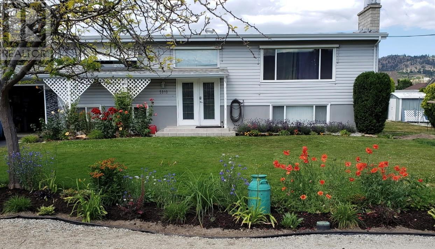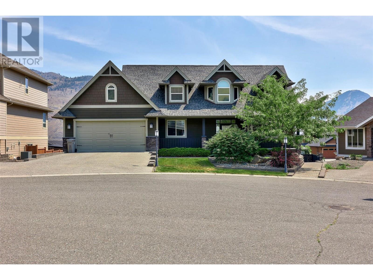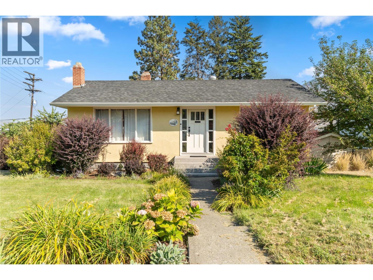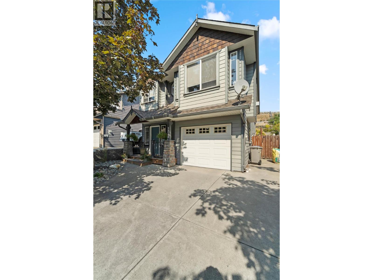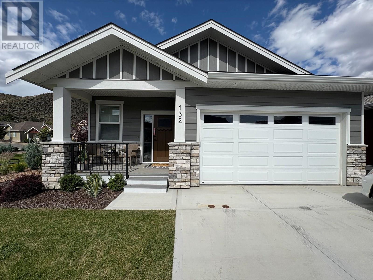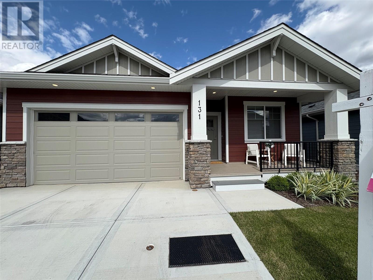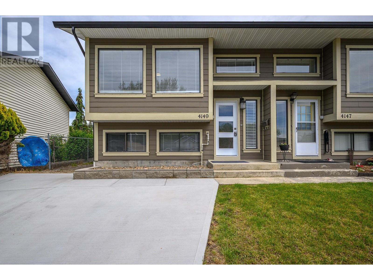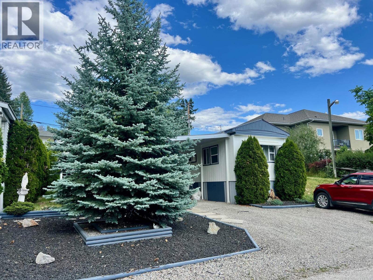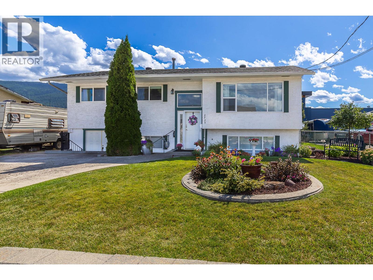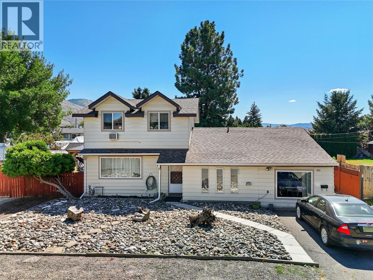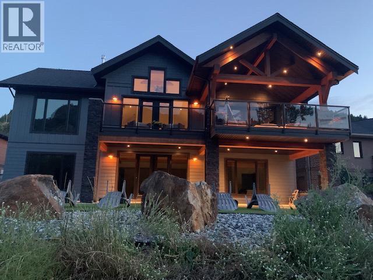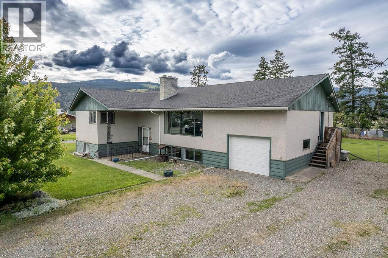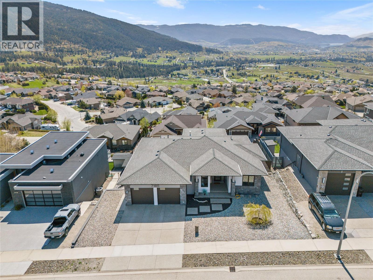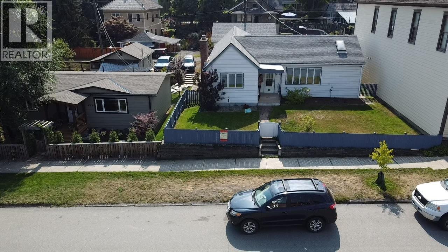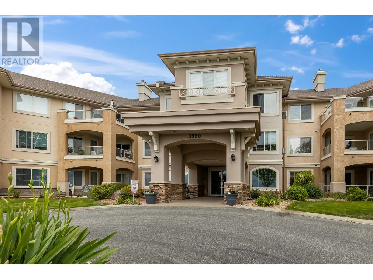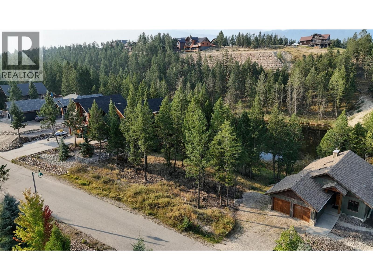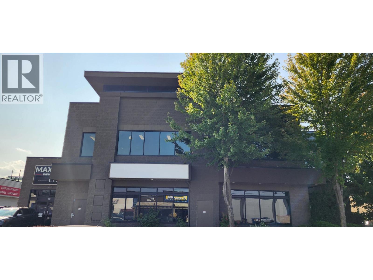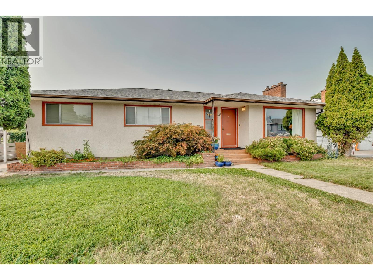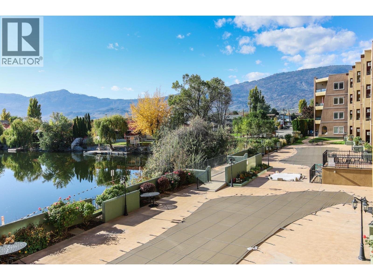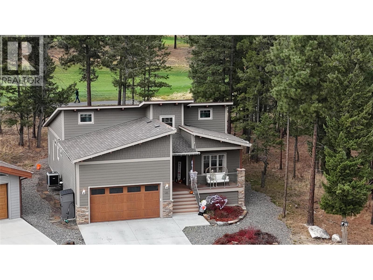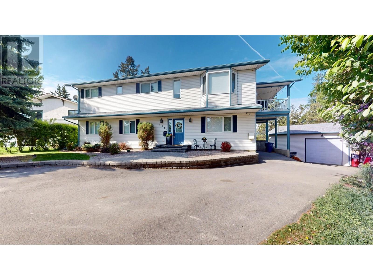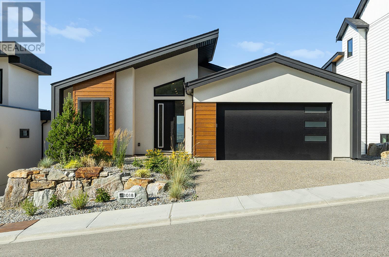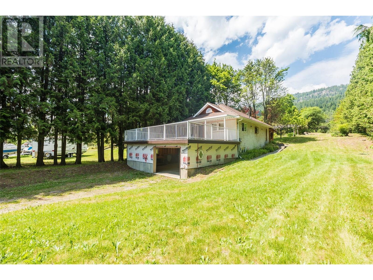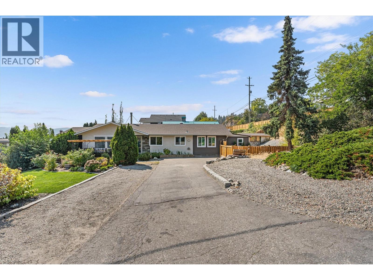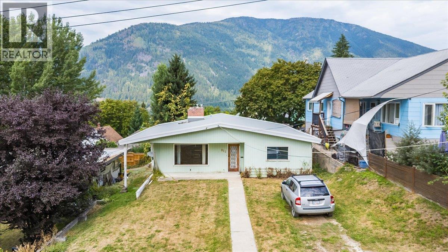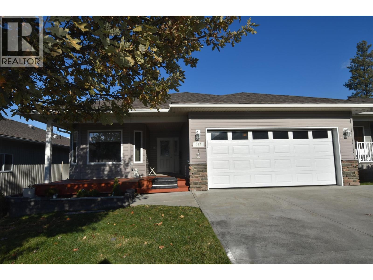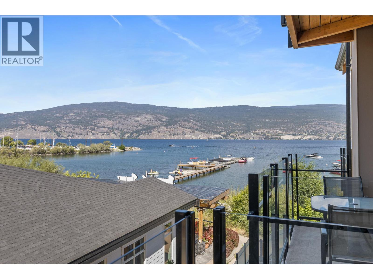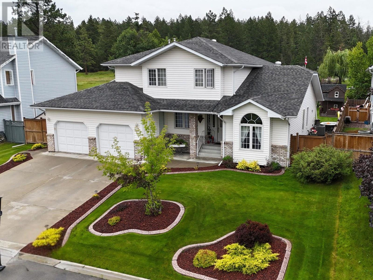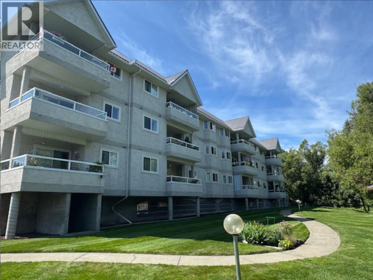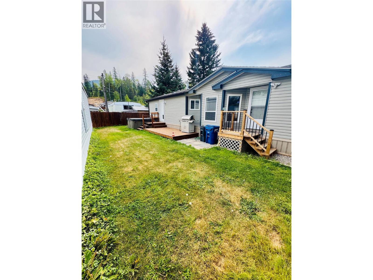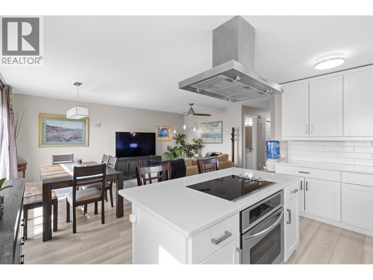6476 Kootenay Street
Oliver, British Columbia
Beautiful Well Kept 3 Bedroom 2 Bath 1603 sq ft home with carport and GORGEOUS LEGAL STUDIO CARRIAGE HOME! The home is gas heated with vinyl windows with a great size kitchen flowing into the dining area and living room. Basement has a separate entrance with a small kitchen, large living room, one bedroom and 3 piece bath. enjoy the private covered concrete patio, small party gazebo and the multitude of garden beds around the fenced private yard. The Amazing Beautiful Legal 777 sq ft Studio Carriage House has a yard and an alley entrance, new kitchen with tiled floor, 3 piece bath, a beautiful cedar sauna, gas radiant floor heat, stack-able laundry, super funky loft office space and storage and best of all a 31'x15' Greatroom/Living room with Bright Vaulted 14' ceilings. This Wonderful building is minimal work away from being entirely wheelchair accessible. This is a must see property. Currently tenanted and requires 24 hours notice for showings. Seller is a licensed Realtor. Tenanted, 24 hours required for showing. Main House tenant $1675 plus utilities month to month tenancy. Carriage home $1650 plus utilities with lease until June 30, 2025. Disclosure of interest in trade: one of the sellers is a real estate licensee. (id:60329)
RE/MAX Kelowna
3580 Valleyview Drive Unit# 108
Kamloops, British Columbia
Introducing the very first single-family home in Somerset at Orchards Walk—an exciting opportunity to own a brand-new detached home at an unbeatable price point. Thoughtfully designed for comfort and convenience, this home includes everything you need: full appliance package, custom window blinds, air conditioning, and a fully landscaped yard. As one of the first homes in this new neighbourhood, you’ll also enjoy exclusive access to the Orchards Walk Community Centre, adding even more value to your everyday lifestyle. Built by an award-winning builder, this home marks the beginning of affordable, quality living in Kamloops. These first builds offer introductory pricing that won’t last long—making now the perfect time to get in early. Don’t miss your chance to be among the first to call Somerset home. Contact Tracy Mackenzie today to learn more or book your private showing. (id:60329)
RE/MAX Real Estate (Kamloops)
3580 Valleyview Drive Unit# 152
Kamloops, British Columbia
Amazing Value in Somerset! This beautiful 2-storey corner home with a full basement offers extra space, exceptional curb appeal, and unbeatable value. Featuring 3 bedrooms and 3 bathrooms, this brand-new home is fully landscaped and move-in ready. The unfinished basement offers potential for customization—create the rec room, home gym, or extra bedroom you've always wanted! Located in the sought-after Orchards Walk community, homeowners enjoy access to a stunning residents-only community centre. Whether you're starting out, family or downsizing this is an incredible opportunity. Don't miss out—call today for more information or visit me at one of our open houses! (id:60329)
RE/MAX Real Estate (Kamloops)
3580 Valleyview Drive Unit# 153
Kamloops, British Columbia
Get In Now – Just $599,900! Incredible opportunity to own this 3 bedroom, 3 bathroom turn-key home in the desirable Somerset community at Orchards Walk. This bright and spacious 2-storey home comes fully landscaped and includes a full basement with potential to finish and add even more living space. All appliances, blinds and Air conditioning. At $599,900, your value is here—this is your chance to get into the market with a beautiful, brand-new home.As a homeowner, you’ll also enjoy exclusive access to the stunning Orchards Walk Community Centre. Whether you're a first-time buyer or looking for more space, this one checks all the boxes. Don't wait—call today or visit me at our open house! (id:60329)
RE/MAX Real Estate (Kamloops)
2753 Qu'appelle Boulevard
Kamloops, British Columbia
Extensive and professionally renovated four bedroom three bathroom home in the highly sought after neighbourhood of Juniper Heights. Virtually everything has been updated on the main living floor, including: new kitchen with quartz countertops, flooring throughout bathrooms, light fixtures, doors, trims, and baseboards. Roof 2018. Furnace and AC 2019. And so much more! New Allan, Block Wall, and stairs in backyard and side. Back of the house has been updated with Hardy. Walk to elementary school or the community corner store, which is right beside the recreational rink & park, bike, track, and playground. All meas are approx, buyer to confirm if important. Book your private viewing today! (id:60329)
Exp Realty (Kamloops)
300 Drysdale Boulevard Unit# 3
Kelowna, British Columbia
**OPEN HOUSE** Saturday, September 13 1:00-4:00pm. Welcome to The Grove, a well-maintained townhome community in the heart of family-friendly North Glenmore. This 1,587 sq. ft. 3 bed, 3 bath home is move-in ready and features an open-concept floor plan, perfect for modern living. The spacious kitchen offers a large island, stainless steel appliances, and direct access to a covered balcony ideal for outdoor dining. The main level also includes a generous front patio, great for morning coffee or entertaining. You'll appreciate the built-in vacuum system and ample storage throughout the home. Upstairs, you’ll find three bedrooms and a full bathroom. The primary suite features a walk-in shower and a large walk-in closet with built-in organizers. The ground level includes a double tandem garage with potential space for a home gym, office, or flex room. Conveniently located just steps from Save-On-Foods, IGA Marketplace, and public transit, and only a 2-minute drive to Ècole Dr. Knox Middle School. UBCO and Kelowna International Airport are just 10 minutes away. The Grove is pet-friendly with no height, weight, or breed restrictions for dogs—plus there is an off-leash dog park nearby. This is the perfect blend of comfort, convenience, and community. **AVAILABLE FOR QUICK POSSESSION** (id:60329)
Royal LePage Kelowna
5010 Croil Avenue
Summerland, British Columbia
Nestled on the quiet and charming Croil Ave (a no-through road) in the heart of Trout Creek, this updated 4-bedroom, 2-bathroom home offers a peaceful retreat just steps from the sandy shores of Okanagan Lake. Combining style, comfort, and an unbeatable location, it's well-suited for families or anyone eager to enjoy the sought-after Trout Creek lifestyle. The main level features a bright, open-concept living space with a custom-designed kitchen, ideal for entertaining. With two bedrooms upstairs and two down, the functional layout provides flexibility for a variety of needs. Recent upgrades include modernized bathrooms, updated windows, high-efficiency heat pump, and 200-amp electrical service. Enjoy the private backyard with a composite deck, underground irrigation, and a brand-new fence. The attached garage adds convenient parking, extra storage and a 240 volt outlet. Located just steps away from scenic walking paths along Trout Creek and a short walk to the gorgeous SunOka Beach. With close proximity to Trout Creek Elementary, parks, tennis courts, and multiple beach access points, this move-in-ready home is a rare find in one of Summerland’s most desirable neighborhoods. Quick possession is possible; please contact your preferred agent to view today! (id:60329)
Royal LePage Parkside Rlty Sml
2120 Cantle Court
Kamloops, British Columbia
Welcome to 2120 Cantle Court, a wonderful 2-storey 5-bedroom 4 bath family home in a quiet cul-de-sac location. As you enter the spacious foyer on the main level, you are greeted by an open floorplan with soaring living room ceilings, loads of natural light, a large chef’s island kitchen and a generous dining/family room area. This level also includes a bedroom/office space, the laundry area with access to the garage, and a full bath. Upstairs you will find three generous bedrooms including the very large primary suite with its 5-piece luxury ensuite bath, as well as another full bath. The lower level features a large recreation/games room area, a great home theatre space, another bedroom and bath, some good storage options, and a bonus lower garage for potential tenant parking, or a rougher playroom for the kids. The lower level also offers great options in in-law suite or mortgage helper potential. Zoning allows secondary/residential suites with proper and required permitting. Excellent parking, and possible gated access from Cantle Dr. below the property as well, great curb appeal on an excellent street, and a great opportunity for the growing family makes this a truly wonderful package! (id:60329)
RE/MAX Real Estate (Kamloops)
1226 Kilwinning Street
Penticton, British Columbia
Welcome to this charming 1940s bungalow offering 4 bedrooms and 2 bathrooms, blending classic character with tasteful, modern updates throughout. Nestled on one of the picturesque “K Streets” lined with mature trees, this home exudes timeless appeal in a sought-after setting. The property features new vinyl plank flooring, baseboards, updated kitchen cabinet doors, bathroom fixtures and paint! Outside, there is a grassy front and back yard, a dedicated garden area, and a fully fenced perimeter for privacy and pets. A detached 400 sq. ft. garage with convenient laneway access provides secure parking or additional workspace. With its hip updates, functional layout, and established neighbourhood charm, this home is a rare find that’s move-in ready! (id:60329)
Parker Real Estate
1308 Dominion Crescent Lot# 21
Kamloops, British Columbia
Welcome to this truly special downtown gem! Bursting with charm and timeless character, this beautifully maintained home is a rare find, offering the perfect blend of vintage appeal and urban convenience. Situated on an expansive corner lot this property provides both space and style in one of the most desirable neighborhoods. Main floor features 2 large bedrooms, 1 bath, quaint kitchen and mudroom, dining space, and cozy living room with wood burning fireplace. Outside, the large, fully fenced yard is a private sanctuary in the middle of the city—perfect for gardening, entertaining, or even building a carriage house or studio (subject to city approval). Off-street parking and mature landscaping add even more appeal. Just steps from shops, cafes, parks, and public transit, this is your chance to own a home in a vibrant, walkable community. Call now for details and showings. (id:60329)
Royal LePage Westwin Realty
1218 Raven Drive
Kamloops, British Columbia
Welcome home! This cute as a button single family home is located on a quiet street in sought after Batchelor Heights which is a gateway to hiking/biking, trails, recreation, fishing and camping. The main floor features 2 bedrooms 1 bath, updated kitchen with stainless steel appliances and quartz countertops, built in pantry, vaulted ceilings, and double doors creating access to expansive patio with pergola, garden beds, and fully fenced yard. Basement boasts additional bedroom, large rec room, laundry and mechanical. Single garage has exterior entrance. Every inch of space is used in this cozy property. Just move in and enjoy! Call now for details and showings. (id:60329)
Royal LePage Westwin Realty
200 Grand Boulevard Unit# 132
Kamloops, British Columbia
Come home to Orchards Walk, where everything you need is right in your neighborhood. This brand-new home features a bright, open concept layout designed for easy living. Enjoy the added benefit of green space behind and beside your home, offering extra privacy and a peaceful setting. With low strata fees, you’ll also enjoy the bonus of access to the community centre, and your yard is professionally maintained. If you lead a busy lifestyle or love to travel, this home is perfect for you. The main floor offers 2 spacious bedrooms, 2 full bathrooms, and convenient laundry – making everyday living simple and hassle-free. All stainless steel appliance, air.co, blinds and washer and dryer included. Need more space? The unfinished basement provides ample room to create a family area or additional storage. This quality new home in a vibrant, growing community is ready for you to move in and start your next chapter! (id:60329)
RE/MAX Real Estate (Kamloops)
200 Grand Boulevard Unit# 131
Kamloops, British Columbia
Discover this newly built, turn-key home offering amazing quality. A spacious working kitchen with an island, is perfect for entertaining. Your dining area opens onto a covered sundeck to add the outdoor living to your home. With all living area conveniently located on the main floor, this 2-bedroom, 2-bathroom home features a gorgeous open layout with neutral decor. The master suite includes a walk-in shower for your comfort. The home comes fully equipped with all appliances, blinds, and air conditioning. Enjoy a beautifully landscaped yard with underground sprinklers and yard maintance is included in strata. You will have access to a pristine community centre. Orchards Walk is amazing for walking and enjoying the outdoors. This home is truly ready for you to move in and make it your own! (id:60329)
RE/MAX Real Estate (Kamloops)
4149 17th Street Lot# 1
Vernon, British Columbia
Nestled in a quiet cul-de-sac steps from schools, shopping, and transit, this beautifully renovated half duplex is the perfect blend of comfort, convenience, and style. From the moment you step inside, you’ll notice the attention to detail — vinyl plank flooring flows seamlessly throughout both levels, complemented by fresh ceilings and a bright, modern palette. The heart of the home is a brand-new kitchen, complete with sleek appliances and contemporary finishes, ideal for weeknight meals or entertaining friends. The main floor features a welcoming living space, a convenient half bath, and a stacked washer and dryer, all conveniently tucked away for easy access. Downstairs, you’ll find three cozy bedrooms and a full bathroom — a layout perfect for families or guests needing a quiet retreat. Stay comfortable year-round with a brand-new heat pump, ensuring energy-efficient heating and cooling. Outside, enjoy summer evenings on the covered deck while the kids or pets play in the fully fenced backyard. A massive shed provides ample storage for bikes, tools, and more. Turn the key and move right in — everything’s been done for you. This is more than just a home; it’s a lifestyle upgrade. (id:60329)
Sotheby's International Realty Canada
445 6th Avenue N Unit# 1
Creston, British Columbia
This 2 bedroom, 1 bath well cared for mobile home is located at the end of the road in the Crestglen Mobile Home Park, just a short distance to town amenities and services. The unit has been thoughtfully renovated over the years with windows, flooring, paint, hot water tank (2024), Hardiplank exterior, and a kitchen and bathroom redo. Enjoy the hot summer days, or pretty much any time of year, on the covered slate patio area and enjoy the privacy provided by the beautiful Blue Spruce and Pyramid Cedars. Lots of bonus storage areas either underneath the unit, inside the unit, or in the shed and other outbuilding that could be turned into a workshop or hobby room. The unit itself is nice and bright with an ample kitchen, 3 piece bathroom/laundry combo, plus a bonus sunroom and den which could be converted into another bedroom. The covered carport is a bonus, plus there is extra parking for at least 2 more vehicles. Crestglen is an all ages park that allows pets and rentals upon approval. Quick possession is available! (id:60329)
Fair Realty (Creston)
3735 Patten Crescent
Armstrong, British Columbia
Welcome to this charming 4 bedroom, 3 full bathroom family home on a generous .22 acre lot in the heart of Armstrong. A perfect blend of comfort, space, and convenience. The home offers and cozy but generously sized living room with a gas fireplace and loads of natural light. Enjoy your morning coffee on the spacious 23x12 covered deck while overlooking a beautifully landscaped, south-facing backyard with garden, two garden sheds (one with power), an above-ground pool and sand box for the kiddos and plenty of more room for other outdoor activities. Located in a peaceful, family-friendly neighborhood, this home is just a short walk to schools, parks, and downtown Armstrong. The quiet setting ensures a serene environment while still being close to grocery stores, restaurants, coffee shops, and more. The roof was updated in 2014, and a new hot water tank is being installed for added peace of mind. You will also appreciate the ample parking, including room for at least two RV's. as well as an enclosed workshop/storage area for all your DIY projects. Easy access to the highway, making Vernon just a quick 15-minute drive away. This home perfect for first time home owners or growing families. Come see it today and make this lovely house your home! (id:60329)
RE/MAX Vernon
835 Pine Springs Road
Kamloops, British Columbia
Long time owners selling their family home on a spacious lot over 10,000 sq. ft. in desirable Westsyde neighborhood. Located on a quiet street, this 3-bedroom home offers comfort and potential for the next family to make it their own. The home features 2 bdrms on the main, and one large primary bdrm with ensuite upstairs, The large, level yard is a gardener’s paradise, complete with a mix of fruit trees, space to plant vegetables, and room to build a shop or detached garage. Enjoy the peaceful setting with mountain views, mature landscaping, and plenty of parking for RVs, boats, or trailers. Whether you're looking to renovate, expand, or simply move in and enjoy, this property offers a rare opportunity in a sought-after location.Close to schools, shopping, and recreation! Roof 2011, furnace and hotwater tank 2024. Don’t miss your chance to own a piece of Westsyde charm with room to grow! (id:60329)
RE/MAX Real Estate (Kamloops)
8660 Riverside Drive
Grand Forks, British Columbia
Your own private beach. Amazing riverfront view home in Grand Forks' executive River Meadows subdivision. Built in 2019. 3 master suites with their own 5 pc. bathrooms and walk-in closets. 5 bath immaculate custom-built home. Upstairs office/den could be 2nd upstairs bedroom. Bedrooms have own ensuite + walk-in closet. Heated triple garage. Home is over 4000 sq ft. finished. Property is .363 acre + has RV site with hook-ups. High quality finishes includes leathered granite throughout. Large kitchen c/w butler pantry. The large master bedroom features a large ensuite bathroom and large daylight walk-in closet. Other bedrooms have ensuite bathrooms + walk-in closets. Main floor laundry/mudroom off garages entrance. Heated triple garage. In-floor heat in basement + garage floors. On-demand water system. Xeriscaping yard for low maintenance. Location, location, location ? executive riverfront. 2 large backyard decks for relaxing or entertaining guests. Short walk to downtown, city park, recreation, sandy swimming holes, city walking trails + even pickle ball courts. (id:60329)
Grand Forks Realty Ltd
450 Station Road
Kamloops, British Columbia
This spacious 5-bedroom, 2-bathroom home in the beautiful community of Heffley Creek sits on a generous lot and offers the perfect balance of rural living and the convenience of still being within city limits. Only 20 minutes to downtown Kamloops and only 30 minutes to Sun Peaks, it is ideal for families, outdoor enthusiasts or those craving space to breathe. This home has over 2800 square feet of comfortable living space with a bright and open main level living space, including large windows and a cozy wood fireplace. The kitchen boasts stainless steel appliances, ample counter space and a comfortable breakfast bar, while the large dining room has a sliding glass door that overlooks the fully fenced backyard. Upstairs is also home to three bedrooms, including the primary room, a large entryway, a generous sized laundry room, and a full bathroom. Downstairs, you will find an oversized family room with a second wood fireplace, 2 more bedrooms and a 3-piece bath. Outside, you can enjoy the large backyard with a greenhouse, storage shed, garden, chicken coop and an endless supply of fruit (apples, apricots, plums, cherries, raspberries, strawberries, and blueberries!) Located close to an elementary school, the local store, public transportation and even a skating rink. All measurements are approximate and should be verified by the Buyer if deemed important. (id:60329)
Real Broker B.c. Ltd
7185 Apex Drive
Vernon, British Columbia
Stunning modern home nestled in the prestigious Foothills of Vernon, offering sweeping valley, mountain, and lake views. The open-concept main floor showcases soaring 11-ft ceilings, expansive windows, and a spacious covered deck—ideal for entertaining or soaking in the Okanagan sunsets. The executive kitchen is a chef’s dream, featuring quartz countertops, premium appliances, and sleek maple cabinetry. The grand primary suite offers a walk-in closet and a spa-inspired ensuite with a stand-alone soaker tub and custom tile shower. Smartly designed with an oversized second bedroom, versatile den or third bedroom, and a well-equipped laundry room with custom bench and shelving. The walkout lower level with 10-ft ceilings adds incredible flexibility with a media room, games area, gym, bar, and additional bedroom. Step outside to your private oasis with a fully automatic saltwater pool—complete with new liner and auto cover—for ultimate ease and safety. The Synlawn turf ensures a low-maintenance, year-round green space, while the custom shed adds convenient outdoor storage. The oversized double garage provides ample room for vehicles, toys, and tools. Bring your RV, Boat, Trailer etc.... plenty of extra parking A contemporary masterpiece offering luxury, comfort, and functionality—just minutes from SilverStar Resort, hiking and biking trails, and all the amenities Vernon has to offer. (id:60329)
RE/MAX Kelowna
692 Summers Street
Lillooet, British Columbia
**Stunning Move-In Ready Home in Lillooet!****POSSIBLE DOWNSTAIRS SUITE CONVERSION**** Discover your dream home in one of the best neighborhoods of Lillooet! This tastefully updated residence is situated on a fully landscaped, flat lot boasting breathtaking mountain views and ample privacy. **Key Features:** - **Modern Kitchen:** Enjoy a beautifully renovated kitchen featuring granite countertops, a huge granite island, a stylish tile backsplash, new flooring, and fresh paint. - **Cozy Living Space:** Relax in the inviting living room with a masonry wood-burning fireplace, perfect for cozy evenings. - **Outdoor Oasis:** Step outside to a stamped concrete patio and a composite decking area on the 16x20 back deck, complete with stairs leading to a fully irrigated and landscaped backyard. A 6-8 person hot tub is included for your enjoyment! - **Comfort Year-Round:** New heat pump installed for efficient air conditioning and heating. - **Ample Parking:** Plenty of parking available for vehicles and RVs. This home is truly move-in ready and offers a perfect blend of comfort and convenience. Don’t miss your opportunity to own this fantastic property! **Marketed by:** Dawn Mortensen, Personal Real Estate Corporation. Contact your realtor or reach out to the listing realtor today to schedule a viewing! (id:60329)
Royal LePage Westwin Realty
443 A Avenue
Kaslo, British Columbia
Bright and Sunny, Clean, and Move In Ready. Perfectly located steps from Downtown Kaslo this updated and low maintenace, two bedroom home overflows with potential. Mountain views. Newer high efficiency heat pump, new roof in 2019. Views of the mountains from the spacious living room with sliding doors that beckon to an outdoor patio area. Covered carport with new torch on roof in 2023. The bonus? A Heated 20 X 24 shop with 220 power! Versitile C2 zoning means there's opportunity for multiple commercial ventures! Fenced yard, fibre internet. On municipal sewer, (not septic), and Offered below assessed value What's not to love about this little charmer? Start Living the Dream and call your Agent today. (id:60329)
Fair Realty (Nelson)
3880 Brown Road Unit# 101
West Kelowna, British Columbia
Lakeview, Mountain View and Local Vineyard Views from this 2 Bedroom, 2 Bathroom Condo, located on the ground floor in a quiet area of the Monticello complex. The home has a great functional Open Concept floor plan of 1031 SQ FT with the Kitchen connecting to the Living space and Dining room. Living room features a Natural Gas Fireplace (gas is included in monthly strata payment) and doorway leading out to the Large covered Patio with Panoramic views. Split layout with Bathrooms and Bedrooms located on separate sides of the home. Primary bedroom features a large Walk-in closet and 4 piece Ensuite. Large second bedroom conveniently located by the second bathroom. The home has an AC Unit and In Suite Laundry. Complex is Pet Friendly (Allowing 1 adult dog or 1 adult cat not exceeding 20ib or 12""), has Secure Underground Parking (stall #43), Beautiful Clubhouse with TV, Pool Table, Library, Kitchen & 2 rentable Guest Suites for extra company. Monticello also has Free RV / Boat Parking, Garden Plots available and an accessible fully equipped Workshop. The home does include a Large assigned Storage Locker, located in the Underground Parking Lot (Storage Locker #1) (id:60329)
Royal LePage Kelowna
1580 Monte Creek Road
Kamloops, British Columbia
Experience the best of country living with this beautifully updated farmhouse, perfectly situated on 4.8 picturesque acres just 20 minutes from town. Thoughtfully combining vintage charm with modern upgrades, the home features 2 spacious bedrooms and 2 bathrooms on the main floor, including a primary suite complete with a walk-in closet and ensuite The inviting open-concept kitchen and dining area leading to a cozy living room with fireplace, and a bright sun room running the full length of the home. The lower level offers 2 additional bedrooms, a full bathroom, 2 large storage rooms and a versatile family room with walkout access to the backyard. Recent updates provide comfort and efficiency, including a newer furnace, central A/C, hot water on demand, built-in vacuum, and upgraded appliances. The property is equally impressive outdoors, featuring a massive 60x45 powered shop with dedicated 200-amp service, plus a large outbuilding for additional storage. A generous deck creates the perfect space for entertaining, while the grounds offer a thriving pumpkin patch, dedicated gardening areas and frontage along Monte Creek. Blending timeless style with modern convenience, this property offers exceptional space, functionality, and the true essence of country charm. (id:60329)
Stonehaus Realty Corp
2516 Cobblestone Trail
Invermere, British Columbia
Nestled on a quiet cul-de-sac in the desirable Castlerock Estates, this 0.25-acre lot offers the perfect setting to build your dream mountain home. Backing onto a peaceful pond with mountain and valley views, the property provides privacy, tranquility, and a true connection to nature. The lot is gently sloping, making it ideal for designing a walkout basement, and with no GST, it’s an even more attractive opportunity. Castlerock Estates is a vibrant and growing community, popular with both young families and retirees. With a modest building scheme, the neighbourhood maintains a welcoming mountain-town feel while allowing for personal design and style. Located just minutes from downtown Invermere and the shores of Lake Windermere, you’ll have easy access to shops, restaurants, schools, and recreation. Adventure awaits in every direction — world-class golfing at top-tier courses, skiing at Panorama Mountain Resort, soaking in the hot springs at Fairmont or Radium, or exploring the countless biking and hiking trails that make the Columbia Valley an outdoor enthusiast’s paradise. This rare opportunity combines privacy, views, and community in one of Invermere’s most sought-after developments. Don’t just dream about the mountain lifestyle — start building it today at 2516 Cobblestone Trail. (id:60329)
RE/MAX Invermere
2500 53 Avenue Unit# 102
Vernon, British Columbia
Busy North end of Vernon perfect for retail/medical/professional business. Nice looking, modern building in a great area with street appeal and exposure. This space is now vacant, bring your ideas. Demising wall can be removed easily. One level and 1992 sq feet with washroom and kitchen and rear entrance also. Rare, 5 designated parking spots with easy access. Close to all amenities, steps from big box stores including Walmart, Best Buy, Rona, etc. *Incentive first 3 months free rents with approved lease* (id:60329)
Coldwell Banker Executives Realty
1531 Mountain Ridge Road
Robson, British Columbia
One of the largest shops in the area! Just minutes from Castlegar in the Mountain Ridge Township, this 7.6-acre property borders a scenic creek and offers endless possibilities. The bright, clean, and move-in-ready three-bedroom, two-bath home sits on a permanent foundation with a 4.5-foot crawl space. It sits at the back of the lot for added privacy, while the highlight of this property—the 3152 sq ft, fully permitted shop—sits conveniently near the entrance. The shop features a 125-amp power service, two mezzanines, an insulated office, and zoning-free flexibility. Ideal for heavy equipment, livestock, a mill, business use, or even residential conversion. The flat, sunny land surrounding the home is perfect for horses, gardening, lawns, or expansion. Additional features include a 396-ft deep well, newer roof, greenhouse, freshly fenced garden area, and quad storage. A peaceful path leads to the stunning Pass Creek Falls. With nature at your doorstep and the amenities of Castlegar nearby, this is a rare opportunity to live, work, and create—all in one unique location. Available for quick possession! (id:60329)
Century 21 Kootenay Homes (2018) Ltd
1467 Manitoba Street
Penticton, British Columbia
This never before listed home, on a beautiful tree lined street, is ready for its next chapter of life. Built in 1957, this solid 3 bedroom, two bath home is ready to move on. Amazing bones and Huge potential await in this semi heritage classic. Get creative and bring your decorating ideas as it's pretty much in original condition. For the right buyer, with some vision, this home can be transformed. An unfinished walkout basement will also add the extra space you need. A covered patio area that leads out to the fully fenced back yard with alley access and provides room for a garage or carriage home. Close to the hospital, schools, transit, shopping and recreation provide ultimate city access. This is a tenanted property so 24 hours notice for viewings is necessary. Please contact LS for more details. (id:60329)
Chamberlain Property Group
15 Solana Key Court Unit# 204
Osoyoos, British Columbia
LIVE IN FULL LUXURY! 2 POOLS, 1 HOT TUB, LAKE VIEW! This is it! Live in Osoyoos's Desert Mirage on Solana Key Bay in full comfort and summer bliss. This large 1400+ sqft 2 Bedroom and Den, with 2 Ensuite Bathrooms has had many upgrades for a nice new look. Jump in one of 2 50ft pools overlooking the lake and relax in the cozy hot tub. With 2 balconies over looking the lake you can chill with your friends for a BBQ and an evening of wine. This lovely home has many upgrades including recently painted and flooring, new stove, and clothes washer! Complex includes gated property, elevator, smoke free, allows long term rentals, no age restrictions, small pet, and is only a short walk to the beach, town and all amenities! Must see to believe at this price!! All measurements should be verified if important. (id:60329)
Exp Realty
145 The Whins
Cranbrook, British Columbia
Discover luxury and comfort in this stunning 4-bedroom, 3.5-bath home, perfectly designed for modern living. The open-concept main floor invites you in, showcasing a gourmet kitchen with gleaming granite countertops, a spacious island, a gas stove, and sleek stainless steel appliances. Relax by one of the two cozy gas fireplaces, or unwind in the master suite with a luxurious 5-piece ensuite. A secondary bedroom on the main floor also boasts its own private ensuite, offering convenience and privacy for guests or family. The finished basement, complete with a wet bar, is ideal for entertaining. Storage space abounds throughout the home and the double garage, making organization a breeze. Outside, enjoy stunning views as you back onto the pristine Wildstone Golf Course. This beautifully designed home offers everything you need and want! Schedule your viewing today! (id:60329)
RE/MAX Blue Sky Realty
121 10th Street S
Cranbrook, British Columbia
If you’re looking for space, style, and a killer location, this nearly 4,300 sq. ft. home checks all the boxes! Sitting on a quiet cul-de-sac off a dead-end street, this spot is peaceful yet ultra-convenient—just a quick walk to both elementary and middle schools (hello, stress-free mornings!). And let’s talk about those unbeatable Elizabeth Lake views—whether you’re sipping coffee or soaking in the hot tub, the backdrop is next-level. Inside, this home is totally move-in ready with brand-new flooring throughout, heated tile floors, and sleek granite countertops in all kitchens and bathrooms. The open-concept main living area is made for hosting, with tons of natural light and space to spread out. With six legit bedrooms (yes, all with closets) and four bathrooms, there’s room for everyone—family, guests, even a suite option with the second kitchen and separate entrance. Outdoor lounging? You’ve got options! Two covered decks with skylights, gas hookups for a BBQ or fire table, and a fully fenced yard with mature trees, perennials, and a new retaining wall make this the perfect place to kick back. Plus, the heated detached shop and brand-new metal shed mean plenty of storage for all your gear. And don’t forget the extras—central A/C, underground sprinklers, upgraded hot water on demand, two upgraded furnaces to keep things just right, no matter the season, and an upgraded roof for peace of mind. This home is the full package—modern, spacious, and in a prime location. Don’t sleep on this one—book your showing today! (id:60329)
RE/MAX Blue Sky Realty
1018 Emslie Street
Kelowna, British Columbia
Award-winning Carrington Homes proudly presents this exceptional walk-out rancher in the prestigious Trailhead at The Ponds community, in Kelowna’s Upper Mission. This move-in ready residence offers panoramic lake, city, and mountain views from nearly every space inside and outside of the home. Step inside to discover a light-filled main floor, complete with soaring ceilings and large windows that maximize the views. The gourmet kitchen features sleek cabinetry, premium appliances, and a spacious island ideal for entertaining. The great room flows seamlessly from the kitchen and dining area, anchored by a modern fireplace and stunning indoor-outdoor transitions to the covered deck. The primary suite is a retreat, featuring a spa-like ensuite with a double vanity, a soaker tub, a fully tiled walk-in shower, and a walk-in closet. A main floor den, powder room, and double car garage add functionality. The walk-out lower level impresses with 10-foot ceilings as well. You'll find two additional bedrooms, a full bath with double sinks, a large recreation room perfect for a pool table, a cozy family room, and a flex space ideal for a gym, home office, or media room, plus ample unfinished storage. The backyard is pool-ready and offers space for a hot tub to fully enjoy Okanagan summers. Situated in one of Kelowna’s most sought after luxury neighborhoods, this property is just minutes from highly-rated schools, the new Village Centre, hiking and biking trails, and future commercial amenities, offering a balanced lifestyle of nature, convenience, and luxury. Simply more in and enjoy Kelowna Life. (id:60329)
Macdonald Realty
3253 Broadwater Road
Castlegar, British Columbia
Discover the perfect blend of charm, privacy, and potential with this unique character home set on 4+ acres of coveted land directly across the street from the majestic shores of the Columbia River. Just minutes from Syringa Creek Provincial Park, this property is a gateway to year-round outdoor adventure while offering the convenience of close proximity to the services of the City of Castlegar. The welcoming home features an intriguing open-concept layout on the main floor, while the spacious basement offers a wide range of possibilities for additional living space or customization. A generously sized sun-soaked deck showcases sweeping panoramic views and is ideal for outdoor relaxation or entertaining. The attached double garage/workshop provides dedicated practical accommodation for vehicles, hobbies, and storage. With plenty of space to create a private retreat, hobby farm, or explore development potential in a convenient location with a desirable micro-climate, this property is a rare find in an exceptional location. Don’t miss this opportunity to own a piece of affordable rural paradise in beautiful Robson! (id:60329)
Exp Realty
120 Arab Run Road
Kamloops, British Columbia
This one of a kind 1.92 acre riverfront property located in the friendly, safe and very desirable community of Rayleigh is truly a sight to see. Deep double carport, 24 x 36 detached garage/shop, and a very unique custom built home made to feel special, it's difficult to leave once you've arrived. The estate like setting is very private and the craftsmanship put into this home must be seen to be appreciated. Close to 2000 sq.ft on the main, with a bright and spacious 1bdrm in-law suite down. 5 bedrooms, 3 bathrooms, beautiful living areas on both floors filled with natural sunlight and a large fully covered deck to enjoy the sights and sounds of the natural beauty all around. Steps away from Rae-Mor Park, 25 minutes to Sun Peaks resort, and only 15 minutes to downtown. 1.92 acre lends it self to plenty of development possibilities as well. Truly Must be seen. (id:60329)
Coldwell Banker Executives Realty (Kamloops)
579 Enderby-Grindrod Road
Enderby, British Columbia
There’s very few small acreages like this available. Come build your home in the country, just minutes from the growing City of Enderby. Gorgeous west-facing valley views. This 6 acre lot has highly fertile soils and a gently sloping terrain. Access is off Enderby-Grindrod Road with a well graded road. Well is 120 ft deep with estimated 35 gpm. Power is on the property at the bottom of the lot with a 200 amp exterior service and panel. Well is powered by a generator. RV plugs on power pole. Gently sloping lot with trees in the western third of the lot. The lot is in the ALR, zoned NU and under farm classification. GST is applicable and is additional to the list price. (id:60329)
Coldwell Banker Executives Realty
579 Enderby-Grindrod Road
Enderby, British Columbia
There’s very few small acreages like this available. This 6 acre lot has highly fertile soils and a gently sloping terrain. Approx 50% of the lot is treed on the East side. Access is off Enderby-Grindrod Road with a well graded road. Well is 120 ft deep with estimated 35 gpm. Power is on the property at the bottom of the lot with a 200 amp exterior service and panel. Well is powered by a generator. RV plugs on power pole. Gently sloping lot with trees in the western third of the lot. The lot is in the ALR, zoned NU and under farm classification. GST is applicable and is additional to the list price. Come build your home in the country, just minutes from the growing City of Enderby. Gorgeous west-facing valley views. (id:60329)
Coldwell Banker Executives Realty
383 Mission Place
Cranbrook, British Columbia
This home has it all! Even a 26X18' detached garage with 10' ceilings. On it's own lot in Mission Place - home features a lovely open floor plan with vaulted ceilings and a large picture window, framong a view of our spectacular Rocky Mountains. With 3 bedrooms and one large bathroom, a lovely sundeck and a paved driveway to park a multitude of vehicles. All this plus a 8X10' storage shed and cool entral air conditining. (id:60329)
RE/MAX Blue Sky Realty
3702 Beach Avenue
Peachland, British Columbia
Welcome to easy Okanagan living in the heart of Peachland—just steps from the lake and minutes from downtown Beach Ave. This fully renovated 3-bedroom, 2.5-bath rancher offers 1,782 sq. ft. of beautifully designed one-level living, perfect for young families, empty nesters, or anyone seeking a downsized lifestyle without compromise. Each bedroom includes its own ensuite, giving everyone comfort and privacy. The open-concept kitchen boasts quartz countertops, stainless steel appliances, and an expansive floor-to-ceiling pantry. Gorgeous hardwood floors flow throughout, while updated bathrooms bring a modern touch. The spacious primary suite is complete with a versatile bonus room—ideal for a home office, yoga retreat, or cozy reading nook. Step outside to your large deck, where you can unwind in the hot tub while taking in breathtaking views of Lake Okanagan and the surrounding mountains. With the lake across the street and Bliss Bakery just a quick drive away, this home combines convenience, relaxation, and the best of the Okanagan lifestyle. (id:60329)
Exp Realty (Kelowna)
700 Patterson Street W Unit# 26
Cranbrook, British Columbia
PRICE REDUCED, $10,000.00! Step inside this beautifully renovated mobile home and prepare to be impressed! The heart of the home is the stunning updated kitchen, featuring a massive island perfect for entertaining, tons of storage, slow-close drawers and cupboards, and yes—even a dishwasher! Enjoy the upgraded feel throughout with full drywall construction and elegant crown molding in every room, offering a modern and finished look rarely seen in mobile homes. The spacious primary bedroom opens directly to a covered deck through sliding glass doors—your own private retreat, complete with a gazebo that stays! Practical touches include a huge front-load washer and dryer, abundant under-home storage, and a bonus 150 square foot detached workshop with concrete pad—ideal for hobbies, tools, or extra storage. Outside, the fully fenced yard is full of charm with blooming perennials, new exterior stairs, and plenty of space to relax or garden. Located in a park now under new ownership, you’ll appreciate the ongoing improvements and pride of community that's taking shape. This move-in-ready gem has it all—space, style, and functionality—all at an affordable price. Don’t miss your chance to see it in person! (id:60329)
RE/MAX Blue Sky Realty
811 Latimer Street
Nelson, British Columbia
First time on the market! This 3-bedroom, 1.5-bath home offers incredible renovation potential in one of Nelson’s most desirable uphill locations. Affordably priced, it sits on a 50’ x 120’ lot with stunning mountain views. The main floor features a spacious living area with a fireplace and plenty of natural light. The basement has a separate entrance—ideal for creating a secondary suite—plus access to both front and back-alley parking. While the lower level requires work, it provides a blank canvas for adding value and designing your vision. Whether you’re a contractor, investor, or buyer with creative energy, this property represents a rare opportunity to reimagine a classic Nelson home in a sought-after neighborhood. (id:60329)
Exp Realty
2100 13th Street S Unit# 132
Cranbrook, British Columbia
Welcome home to Cranbrook's finest gated community, Orchard Park Estates! This beautiful executive home features gleaming hardwood and travertine tile flooring. The open kitchen features a large walk in closet, and stainless appliances complete with a gas stove. The master bedroom boasts a 5 piece ensuite and large walk-in closet. The garden doors off the dining area lead to a large covered sundeck. Downstairs has 9 foot ceilings and large bright windows. With 2 + 1 bedrooms and 2.5 bath, main floor laundry, 24 x 20 attached garage. The strata fee covers snow removal and yard maintenance. All the appliances are included. (id:60329)
RE/MAX Blue Sky Realty
12811 Lakeshore Drive Unit# 518
Summerland, British Columbia
This stunning, lakeview 2-bedroom suite is perfectly situated in one of the most sought-after locations within the resort. Featuring a full kitchen with sleek granite countertops, a bright, windowed living room with a cozy fireplace, and a private balcony overlooking Okanagan Lake, this is the perfect retreat for relaxation and investment. Enjoy resort-style living with top-tier amenities, including an outdoor pool, sundeck, spa, boat docks, underground parking, BBQ areas, fitness centre, boat & bike rentals, and a private beachfront. Strata fees cover heating, lighting, amenities, management, cable TV, and more. In the rental pool (full-time occupancy not permitted), this is a prime opportunity to invest in a turnkey vacation property. (id:60329)
Parker Real Estate
2904 Edgewood Drive
Cranbrook, British Columbia
This much-loved executive home sits on a large 0.21-acre lot in one of Cranbrook’s most desirable neighbourhoods, just steps from the Cranbrook Golf Course and Community Forest. The home welcomes you with a grand front entrance leading to a sweeping staircase, a sunken living room with vaulted ceilings, and a bright formal dining room. The kitchen is a dream, offering crisp white cabinetry, loads of counter space, and engineered hardwood flooring that flows through to a sunny breakfast nook and spacious family room with direct access to a stunning, private backyard. The main floor also features a bright primary bedroom with walk-in closet and a large 4-piece ensuite complete with a corner jetted tub, as well as a home office/den and convenient main floor laundry. Large windows with custom blinds fill the home with natural light, and the attention to detail continues outside with beautifully landscaped gardens, and a spacious deck built in 2012, complete with access to a well-maintained above-ground pool. The yard is bursting with greenery, flowers, and thoughtful touches throughout. It’s fully fenced (2018), incredibly private, and perfect for relaxing or entertaining. Additional upgrades include a new high-efficiency furnace and central air conditioning in 2024, engineered hardwood floors, a newer roof (2010), 200-amp service, a central vacuum system, and a security system. (id:60329)
RE/MAX Blue Sky Realty
1700 2nd Street N Unit# 304
Cranbrook, British Columbia
Fisher Peak and Joseph Creek views from this top floor unit in the desirable Mountain Meadows! This 2 bedroom, 2 bath home has a large living space with a spacious bright kitchen, with open sight lines into the spacious dining room & living room. Make your way through this well kept home and enjoy the comfort of a gas fireplace and a covered private balcony, looking at the picturesque scenery our area is known for. The Master Suite is a large room with its very own view of Fisher Peak, two large sliding closet spaces with a full 4 piece ensuite. Enjoy the desirable Mountain Meadows condo with secured parking, woodworking shop, a well appointed gym, meeting room and conveniently located close to all amenities, including the Western Financial Pace. This home is just waiting for you to call it your own, today! (id:60329)
RE/MAX Blue Sky Realty
3412 South Main Street Unit# 103
Penticton, British Columbia
Welcome to this inviting 3 bedroom, 2 bathroom townhouse perfectly situated in one of Penticton’s most sought-after locations. Only a short stroll to Skaha Lake, parks, and beaches, this home offers the ideal balance of convenience and lifestyle. The main floor features a bright and functional living space with an open kitchen and dining area that flows seamlessly to a private, fully fenced yard—perfect for entertaining, gardening, or relaxing outdoors. Upstairs you’ll find three comfortable bedrooms, including a spacious primary suite, along with a full bathroom. The unfinished basement provides endless possibilities—create a rec room, home office, gym, or additional storage to suit your needs. With its prime location and flexible layout, this property is a fantastic opportunity for first-time buyers, families, or investors alike. (id:60329)
Exp Realty
60 Cokato Road Unit# E3
Fernie, British Columbia
Come check out this spacious double-wide mobile home, located in desirable Fernie Mobile Home Park! Featuring 3 bedrooms, 2 bathrooms, high ceilings, and a bright, open layout. Kitchen includes gas stove, stainless dishwasher and loads of storage throughout. Enjoy a large fenced yard with freshly stained deck, hot tub, and firepit area—perfect for entertaining. Just a 5-minute walk to downtown Fernie. Parking for 3 vehicles out front. Clean, well-kept, and move-in ready. Book your showing today! (id:60329)
Exp Realty (Fernie)
1121 Glendale Avenue
Salmo, British Columbia
Nestled in the scenic village of Salmo, known as the ""Hub of the Kootenays"", you will find this beautifully updated 3626 sq.ft. family home with 5 bedrooms and 2.5 bathrooms over 2 levels. The main floor offers a huge living/dining room with 2 large picture windows, a spacious kitchen with tons of cabinet/counter space, and 3 bedrooms with the primary having its own private deck. There are 2 bathrooms on this level, as well as the laundry. Downstairs is fully finished with a huge rec room, a good size family room, 2 bedrooms, a full bathroom, lots of storage and an outside basement entry, allowing for so many possibilities. Updates include a 2022 h/e gas furnace with a/c, 2021 gas hot water tank, pex plumbing, vinyl windows, new gutters and the list goes on. This spacious and versatile home is made for growing families and is located on a 120'x120' flat, corner lot with tons of parking for your RV and all your toys, plus the backyard is fenced for your kiddos or pets. Salmo is located approximately 30 minutes from Nelson, Castlegar and Trail, with so many outdoor activities at your doorstep. Walking distance to both the elementary and secondary schools, this really is the perfect family home in the perfect family neighborhood. Available for quick possession. (id:60329)
RE/MAX All Pro Realty
2440 Margaret Road
West Kelowna, British Columbia
Welcome to 2440 Margaret Road! Located on a quiet cul-de-sac. Quick possession available. This fully renovated, gently lived-in, half duplex in the quiet neighborhood of West Kelowna offers 5 bedrooms and 2 bathrooms, with 3 bedrooms on the main level and 2 bedrooms downstairs—perfect for families, guests, or a home office. The bright, modern kitchen showcases quartz countertops, stainless steel appliances, soft-close cabinetry, and timeless shaker-style doors. The same quartz countertops extend into the main bathroom, creating a sleek, high-end finish throughout. Updated lighting fixtures and quality blinds complete the polished look. The lower level boasts a spacious rec room, providing plenty of room for entertaining, a media space, or a kids’ play area. Step outside to enjoy a flat, fenced yard with a newly paved concrete patio, offering the perfect place to relax or entertain in a serene setting. There is also ample parking, adding convenience for families, guests, or recreational vehicles. Located close to all amenities including transit, shopping, doctors, and pharmacies, this home combines comfort with convenience. With beautiful views and the bonus of non-strata living—no monthly fees, this stylish and functional property at 2440 Margaret Road is move-in ready and a rare find in West Kelowna. Hot water 2019. Furnace and heat pump 9 years old both serviced 2025. (id:60329)
Royal LePage Kelowna
