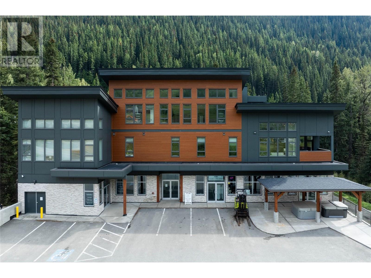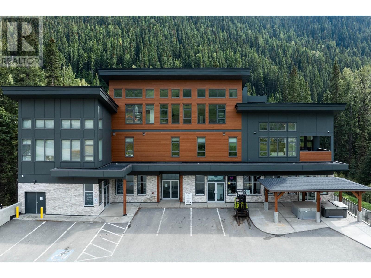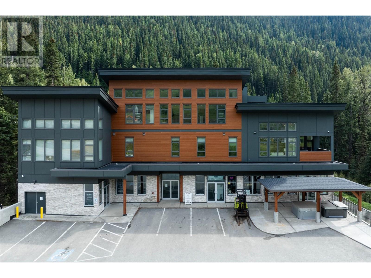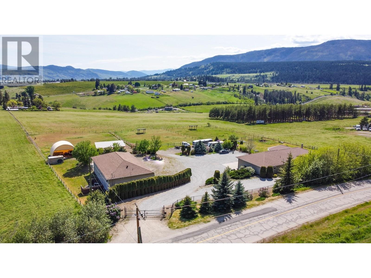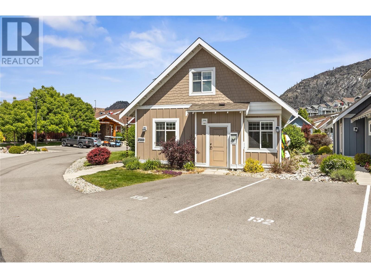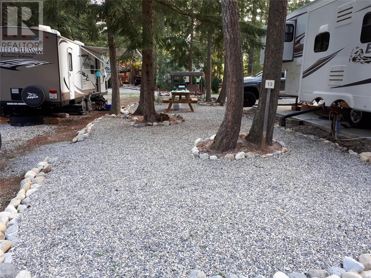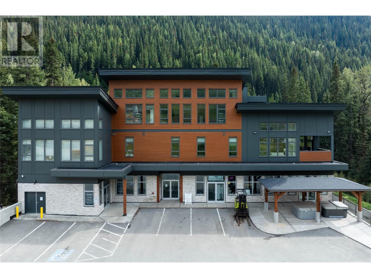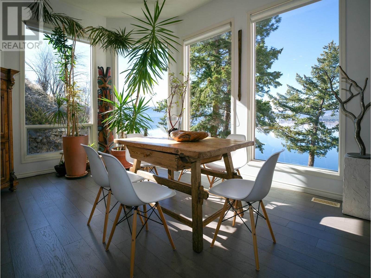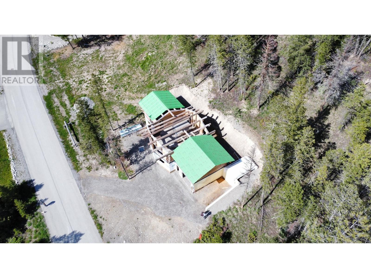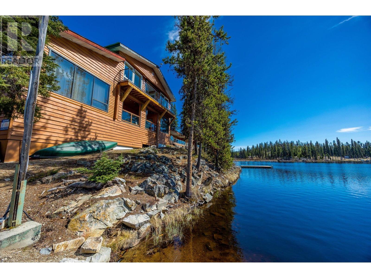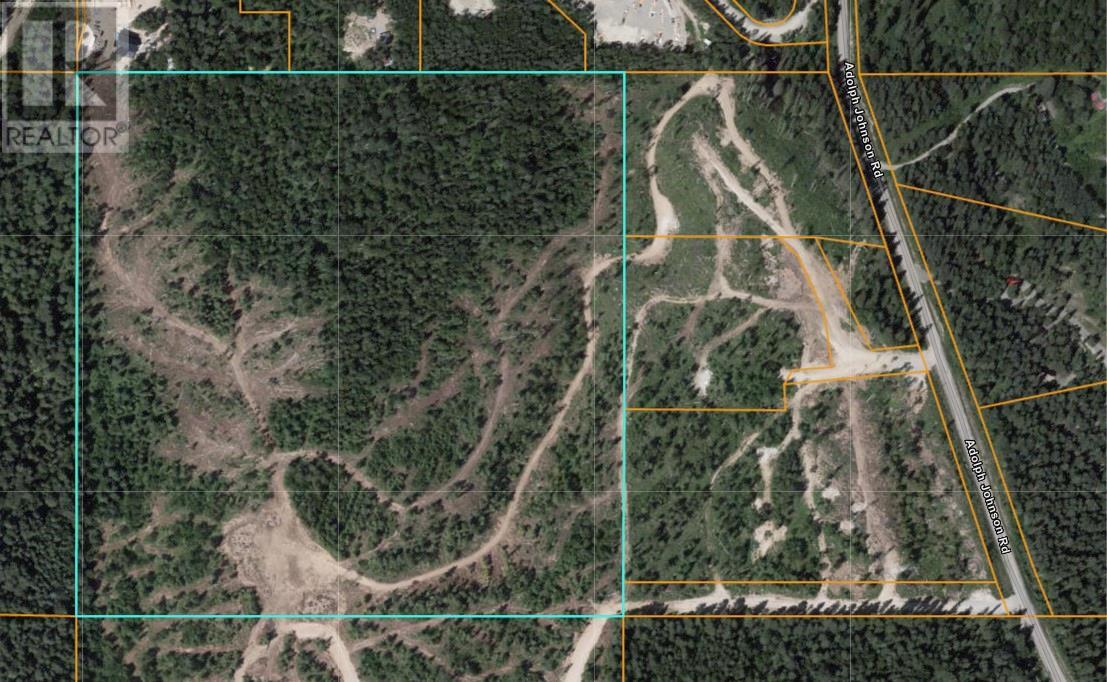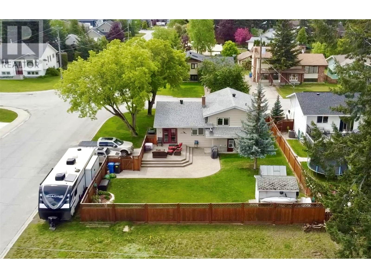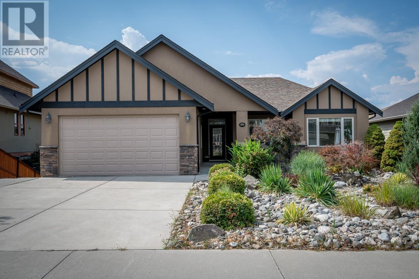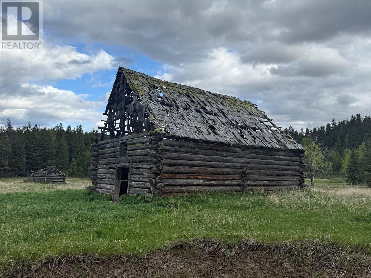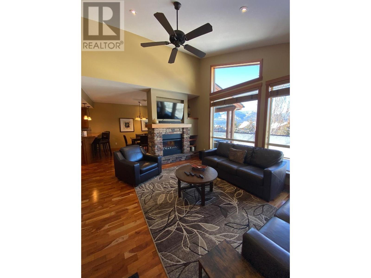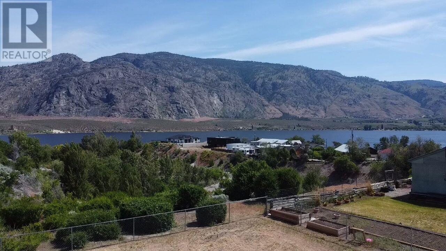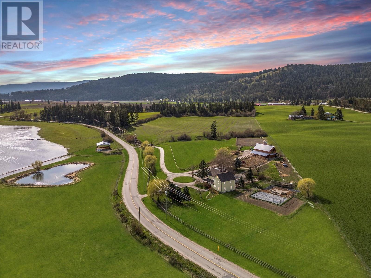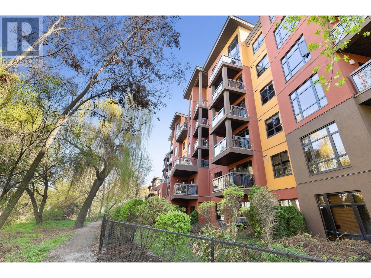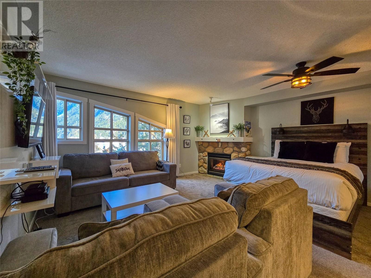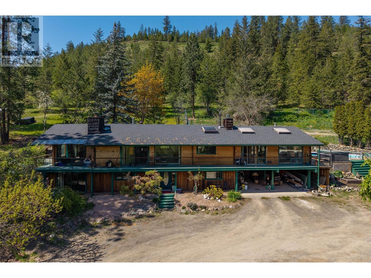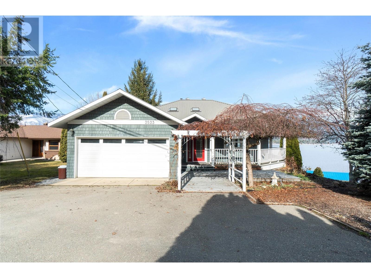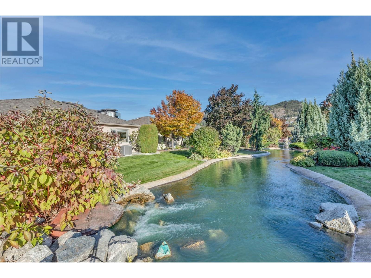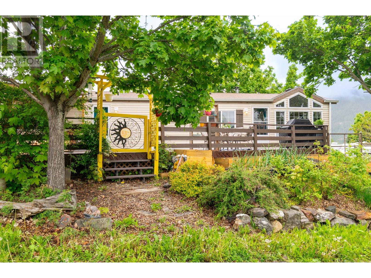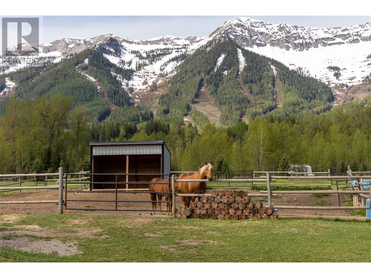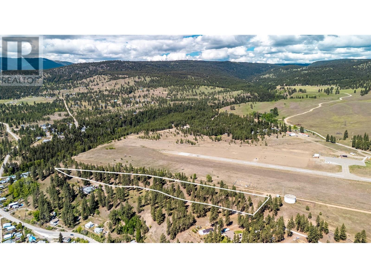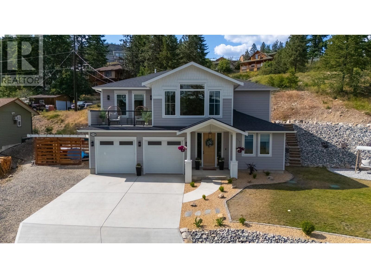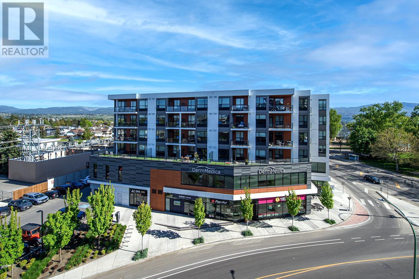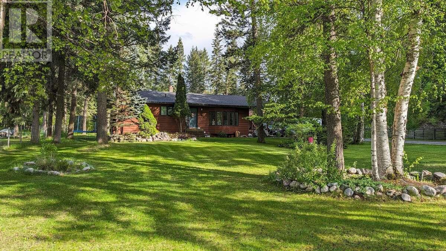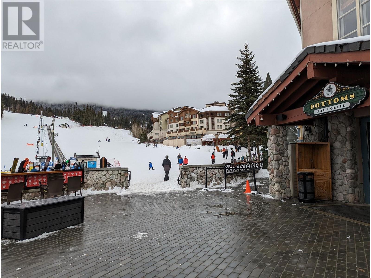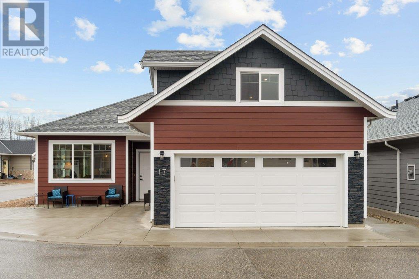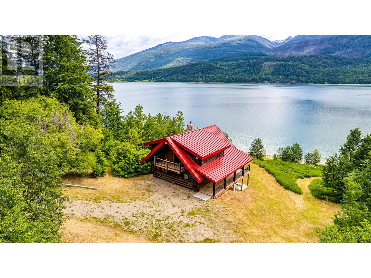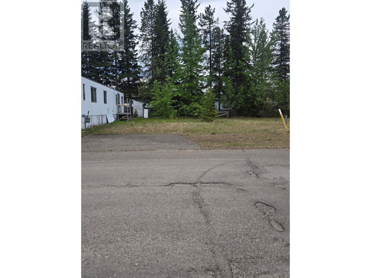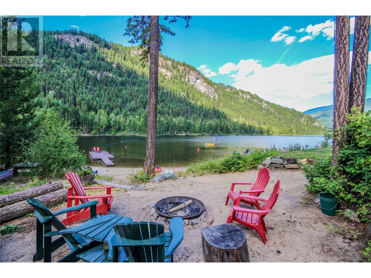1130 Sun Peaks Road Unit# Cru-A
Sun Peaks, British Columbia
First impressions matter: Be that at Sun Peaks. Unlock the potential of your business dreams with this prime commercial space in the heart of Sun Peaks. Boasting the best drive-by exposure in the area, this property is a canvas for entrepreneurial success. 646 sq ft of interior space and an additional 458 sq ft outdoor pergola space, provides options for various businesses, from property management to art galleries, private medical practices, spas, adventure tourism ventures, and immersive experience centers. The possibilities are as vast as the mountain views that surround you. Exclusive use of 3 exterior parking stalls ensures accessibility for your clients, while additional storage units, available for rent, provide the perfect solution for your business needs. Whether you're looking to own or lease, this commercial gem is your gateway to turning aspirations into a thriving reality amidst the stunning landscapes of Sun Peaks. Don't miss the chance to make your mark in this vibrant and dynamic community. (id:60329)
Exp Realty (Kamloops)
1130 Sun Peaks Road Unit# Cru-B
Sun Peaks, British Columbia
First impressions matter: Be that at Sun Peaks. Unlock the potential of your business dreams with this prime commercial space in the heart of Sun Peaks. $22/sq ft plus triple net. Boasting the best drive-by exposure in the area, this property is a canvas for entrepreneurial success. Options for various businesses, from property management to art galleries, private medical practices, spas, adventure tourism ventures, and immersive experience centers. The possibilities are as vast as the mountain views that surround you. Exclusive use of 2 exterior parking stalls ensures accessibility for your clients, while additional storage units, available for rent, provide the perfect solution for your business needs. Whether you're looking to own or lease, this commercial gem is your gateway to turning aspirations into a thriving reality amidst the stunning landscapes of Sun Peaks. Don't miss the chance to make your mark in this vibrant and dynamic community. (id:60329)
Exp Realty (Kamloops)
1130 Sun Peaks Road Unit# Cru-B
Sun Peaks, British Columbia
First impressions matter: Be that at Sun Peaks. Unlock the potential of your business dreams with this prime commercial space in the heart of Sun Peaks. Boasting the best drive-by and ski-in / ski-out exposure in the area, this property is a canvas for entrepreneurial success. Functional 422 sq ft of space, the possibilities are as vast as the mountain views that surround you. Exclusive use of 2 exterior parking stalls ensures accessibility for your clients, while additional storage units, available for rent, provide the perfect solution for your business needs. Whether you're looking to own or lease, this commercial gem is your gateway to turning aspirations into a thriving reality amidst the stunning landscapes of Sun Peaks. Don't miss the chance to make your mark in this vibrant and dynamic community. (id:60329)
Exp Realty (Kamloops)
4767 Grandview Flats N Road
Armstrong, British Columbia
3.56 Acre property that really has it all. Horse set up and pastures, huge attached and detached shop areas, Suites, space and privacy with views. A beautiful home with a suite and then a separate suite in the detached Shop making for 3 separate living spaces. A incredible panoramic view of the lake & mountains off the back deck. Large home with modern updates and newer construction the main living area features a split floor plan with 3 bedrooms all with their own full en-suite bathrooms and large closets, massive covered deck & suited basement. Attached to the home is a triple garage, two standard doors and one 12' bay door into a huge separate shop attached to the house. If that still is not enough for you then let the 70X35 detached shop with suite be the icing on the cake. The shop includes 3 phase power, electric airplane hanger door. Classy power entrance gates lead you on to the property. With three large horse turnouts/pastures all with shelters and a newly built tack room you can keep your animals right out your back door. There is a coverall hay shed building for hay or machine storage. A great lawn area. The list goes on. It is as great as it looks. Call today for a private viewing. (id:60329)
Coldwell Banker Executives Realty
950 Maygard Road
Kelowna, British Columbia
Single family 4-bedroom home with a 1-bedroom plus den suite, located in the heart of Rutland’s sought-after neighbourhood and ZONED MF1 for future development potential. This versatile property features a private yard with multiple raised garden beds and a massive detached 40’x30’ garage/shop with a mezzanine and full bathroom—perfect for contractors or hobbyists. Ideal for a growing family or investment, it’s conveniently close to schools, the YMCA, and more. Currently rented month-to-month at $5,300/month, offering great income potential. (id:60329)
Oakwyn Realty Okanagan
2450 Radio Tower Road Unit# 132
Oliver, British Columbia
Welcome to “The Cottages” on Osoyoos Lake! Originally the show home, this charming 1,452 sq ft corner-lot Meadow home sits conveniently across from the community center, offering easy access to two pools, two hot tubs, a gym, pickleball court, and a 7,000 sq ft clubhouse. Features include vaulted tongue & groove ceilings, open-concept layout, electric fireplace, geothermal heating/cooling, upgraded appliances, custom pantry shelving, and dual master suites—one with a walk-in closet and organizers. Enjoy the fully enclosed sunroom with heaters and blinds, expanded patio, retractable screen door, and whole-house surge protection. This home comes fully furnished, so all you need to do is move in! The gated community boasts 1,800 ft of waterfront, a marina, over 500 ft of sandy beach, dog park, and scenic night-lit walking trails. This property allows short-term rentals (5-day minimum) and is exempt from GST, PTT, and vacancy tax. Call today for your own private tour! (id:60329)
Macdonald Realty (Surrey/152)
3499 Luoma Road Unit# 13
Malakwa, British Columbia
Own your camping spot in the Shuswap - RV Lot! Excellent spot if you want to camp & enjoy the Shuswap! Plus this is one of the most affordable options in the Shuswap for being able to enjoy as a recreational spot, this RV lot is located in Cedars RV Resort in Malakwa, BC. This is a very convenient pull through seasonal lot from Spring to Fall, treed, 30 amp power, maintenance fees are $201.48 per month. Includes; hydro, treated water, septic, snow plowing, resort manager, caretaker, property taxes. Cedars has common washrooms, 2 playground, next to a provincial park with old growth cedar trees and many beautiful scenic walking trails to the Eagle River which many people kayak/canoe in, play in or just enjoy out here! Shuswap and Mara Lakes are only 10 min way. (id:60329)
Exp Realty (Kelowna)
1130 Sun Peaks Road Unit# Cru A
Sun Peaks, British Columbia
First impressions matter: Be that at Sun Peaks. Unlock the potential of your business dreams with this prime commercial space in the heart of Sun Peaks. Boasting the best drive-by and ski-in/ski-out exposure in the area, this property is a canvas for entrepreneurial success. Consisting of 646 sq ft of interior space and an additional 458 sq ft outdoor pergola space, provides options for various businesses, from property management to art galleries, private medical practices, spas, adventure tourism ventures, and immersive experience centers. The possibilities are as vast as the mountain views that surround you. Exclusive use of 3 exterior parking stalls ensures accessibility for your clients, while additional storage units, available for rent, provide the perfect solution for your business needs. Whether you're looking to own or lease, this commercial gem is your gateway to turning aspirations into a thriving reality amidst the stunning landscapes of Sun Peaks. Don't miss the chance to make your mark in this vibrant and dynamic community. (id:60329)
Exp Realty (Kamloops)
457 West Avenue Unit# 407
Kelowna, British Columbia
Location, Location, Location – minutes from the beach with a view of Okanagan Lake and pet friendly! Welcome to West Avenue Lofts located in the heart of the highly sought-after Pandosy Village neighbourhood. This top-floor, corner, loft-style condo offers the perfect blend of comfort, style, and convenience. With 1 bedroom, 2 bathrooms, plus a small bonus space for a cozy office or storage, and a private patio, this beautifully appointed home is ideal for both everyday living and smart investing. From the moment you walk in, you’ll be struck by the high ceilings and abundance of natural light, creating a bright and airy atmosphere. The thoughtfully designed layout features stainless steel appliances, engineered hardwood floors, tile in key areas, and plush carpet in the bedroom and bonus space. You’ll also appreciate the ample storage and smart use of space that makes every square foot functional. Step outside and experience the best of urban living—just minutes from artisan grocers, yoga and fitness studios, charming coffee shops, trendy restaurants, beautiful parks, and the Abbott Street walking and biking path. The building itself offers secured, heated, garage parking, a large storage locker, and the peace and quiet of a quality-built, well-maintained complex. Don’t miss this rare opportunity to own a wonderful top-floor unit in one of Kelowna’s most vibrant and walkable neighbourhoods. Contact your realtor today to book a private showing! (id:60329)
RE/MAX Vernon
83 Peregrine Way Unit# 5
Vernon, British Columbia
Gorgeous private 3 bedroom townhome nestled in the hillside amidst Ponderosa pines with stunning views of Okanagan Lake and beyond! Filled with an abundance of natural light, this town home offers the perfect blend of separation from the over size master suite to the guest suite located on the terrace level. Features high, lofty living and dining room ceilings, engineered hardwood floors, granite counters, updated furnace and more! Sit back and enjoy the tranquility from one of the two private deck areas whilst watching the wildlife and sailboats float by. All this situated in popular Peregrine Estates a pet friendly development with privileges to private beach area complete with boat launch and restrooms. This is true secluded oasis living, or lock and leave town home! $672.19 p/m Strata fee includes Contingency Reserve, Insurance, Maintenance Grounds, Management, Recreational Facilities, Sewer, Snow Removal, Trash (id:60329)
Royal LePage Downtown Realty
1950 Durnin Road Unit# 407
Kelowna, British Columbia
Welcome to the urban village at The Park Residences- where style and amenities combine for an enhanced living experience. This generously proportioned home- over 1300 sq ft- revels in its spacious and unique layout. Comprising 2 over sized bedrooms, ( master with ensuite), featuring a jetted tub and a walk in closet), an open plan kitchen/dining/living room-with high ceilings throughout- and a cozy gas fireplace. And outside, a balcony with a serene garden courtyard view, and a gas hookup for those BBQ dinner. This is NOT your usual condo- please use the 3D virtual tour to see for yourself. Featured inclusions with your strata fees are 2 underground parking spaces, an oversized storage room, and hot water/gas. The building amenities also offer an outdoor pool and hot tub, ( with washrooms), bike storage, a car wash station, 2 workshops, a games room, library, fitness centre and even a tennis/pickleball court. There's even a guest suite available for rent for those ""out of town guests"" wanting to enjoy the Kelowna lifestyle. And all of this in close proximity to shopping, recreation, ( Mission Creek Greenway) and transit. Contact your realtor to organise a viewing today! (id:60329)
Royal LePage Kelowna
970 Lorne Street Unit# 305
Kamloops, British Columbia
Elegant Living in Prestigious Park Place. Welcome to this spacious and beautifully appointed 1-bedroom residence in the sought-after Park Place complex. Designed with both style and function in mind, this home features an open floor plan with a generous covered deck just off the dining area—perfect for outdoor entertaining or quiet morning coffee. The cozy living room showcases a charming gas fireplace, enhanced by designer window shades, while a pass-through from the modern kitchen creates a seamless flow and offers sightlines to the living space. The kitchen comes fully equipped with stainless steel appliances and stylish finishes. Retreat to the king-sized bedroom, complete with a deep closet featuring custom built-in cabinetry. The elegant 3-piece bathroom boasts a deluxe walk-in shower for a spa-like experience. Additional conveniences include in-suite laundry, central air, a 4x8 storage locker (#23), and secured underground parking (#25). Residents of Park Place enjoy resort-style amenities including an indoor pool, sauna, spa, fitness centre, and private marina. All this just steps from the vibrant downtown core, offering shops, dining, and the riverfront lifestyle at your doorstep. (id:60329)
RE/MAX Real Estate (Kamloops)
4956 Mountain Top Drive
Fairmont Hot Springs, British Columbia
Luxury mountain living, and a rare opportunity to complete the build on a dream home. Featuring beautiful log construction, this partially built log home has been carved out of the mountainside. The peaceful lot is nestled in the trees with stunning views of The Purcell Mountain Range and the gorgeous Columbia Valley. With the front elevation of the property facing west, the planned covered porch and 540sq ft deck will be the perfect spot to catch the sunset and drink in those views. The generous floor plans have living space arranged over two floors. The plans for the main floor include a spacious primary bedroom, with access out to the covered porch, and a generous primary bathroom. There will be an open-plan kitchen, with access out to a back patio area, and the kitchen flows through into an expansive living area with access to the deck and beautiful feature windows to capture the amazing views. There is a second bedroom and a second bathroom, completing the main floor. The plans for the lower floor include a large family room with cozy wood burning stove and a very practical laundry room. There is also a second large room which could be a third bedroom, or a flex space for a games room or home office. Outside there is a large garage to store all your toys (and with access through into the lower floor of the property) and a sheltered concrete pad for your RV or boat. The remainder of the lot is a beautiful blank canvas, awaiting your finishing touches for the landscaping. This exciting property is a must see. (id:60329)
Royal LePage Rockies West
800 Idabel Lake Road Unit# 9
Naramata, British Columbia
This one of a kind spacious “modern meets rustic” penthouse lakefront suite offers unmatched luxury at Idabel Lake. The open concept living space boasts stunning vista views out the wall to wall windows of Idabel Lake and the surrounding mountains. Idabel offers a four season outdoor playground which is perfect no matter the time of year with activities for all ages. Unwind in the peace and quiet of this hidden gem property overlooking the lake. Loon calls abound as you kayak, paddle board or swim. No large boats allowed which truly makes this 2km lake an oasis. The lake is stocked with rainbow and brook trout and is a fisherman's paradise summer and winter. Enjoy the shared games room, playground, fire pit, private dock and so much more! Get out in nature and walk, ski, skidoo, or ATV on the abundance of trails all around the property. Close to the Nordic Ski Club, Big White, Kettle Valley Railway and more! Short term rentals are permitted and there is strong rental income potential with minimum bookings. Book your viewing today. (id:60329)
Royal LePage Kelowna
3895 Angus Drive
West Kelowna, British Columbia
Exceptional semi-lakefront walkout rancher with panoramic views and a private pool oasis! Welcome to a truly rare offering—this beautifully remodelled semi-lakefront walkout rancher boasts sweeping 180-degree lake views, a saltwater pool, and an effortless indoor-outdoor lifestyle that captures the very best of West Kelowna living. Thoughtfully designed for main-floor living, the home features a custom kitchen with granite countertops, built-in cabinetry, and a cleverly concealed dishwasher. The dining area includes a convenient beverage centre, while the spacious living room and expansive lake-view deck create the feeling of floating above the water. Two generous primary suites—each with a walk-in closet and full ensuite—offer comfort and privacy, complemented by a stylish powder room for guests. The walkout lower level is an entertainer’s dream, featuring a large rec room with a custom bar, an oversized third bedroom with walk-in closet, full bathroom, a versatile den, laundry room, ample storage, and a bonus room ideal for a home gym, media room, or both. Step outside and unwind on your sprawling 2,000+ sqaure foot pool deck, complete with a sparkling inground saltwater sports pool, hot tub, and beautifully landscaped yard—all with uninterrupted lake views. Additional features include a double attached garage, RV/boat parking, and a substantial suspended slab workshop—perfect for hobbyists or extra storage. Just steps to the lake and the scenic Gellatly Bay waterfront walkway, and minutes from the West Kelowna Yacht Club, local wineries, shops, and restaurants—this is a lifestyle location like no other. Move-in ready and meticulously updated inside and out—this is your chance to live the Okanagan dream. (id:60329)
Sotheby's International Realty Canada
Ls15 Adolph Johnson Road
Golden, British Columbia
I was absolutely blown away when I first visited this property—40 acres of rolling terrain with stunning views in nearly every direction. That’s right: 40 full acres of natural beauty and endless possibilities. There’s a government right-of-way access, so you're not restricted by easements or limitations that often complicate development. And when you check the title, you’ll see virtually no covenants, meaning you have the freedom to make this land your own. Even better, this property lies in the Columbia Shuswap Regional District's Area A, which currently has no Official Community Plan (OCP) and no zoning—opening the door for all kinds of residential, recreational, or agricultural uses. A new well was drilled not long ago, and there are existing roads throughout the property. That said, you’ll likely want to create your own direct access to the ideal building site—or sites—you select. Take a look at the aerial photos, maps, and be sure to watch the drone video to fully appreciate the scale, views, and incredible potential of this one-of-a-kind property. (id:60329)
Exp Realty
1440 Birch Crescent
Golden, British Columbia
Backing onto Keith King Memorial Park, this corner lot sits on a quiet no-through road with only one next-door neighbour. The fenced yard borders public green space with a playground, sports fields, a bike park, Mount 7 trails and you're just steps from the Rotary Trail making it easy to walk or bike to schools, Rec Plex, Kicking Horse River, and even downtown. Selkirk Heights is a peaceful, family-friendly neighbourhood close to everything. There’s plenty of parking for vehicles, a large RV, and guests—thanks to the wide streets and public land behind the lot. The home is a split-level design by Nelson Homes, built with quality and energy efficiency in mind. It boasts an 86 Energy Star rating, a high-end heat pump for heating and cooling, and plenty of insulation beneath the recently replaced roof. Inside, the home is spotless. The Benjamin Moore paint still looks fresh, and the mix of cozy carpet, hardwood, and tile gives each space the right feel. Newer stainless steel appliances add confidence and convenience. The bright, south-facing living room is full of natural light, while the large family room offers extra space to relax. All maintenance and upgrades have been professionally completed. Outside, the cedar-fenced backyard is perfect for kids or pets, with lush grass, flower beds, and shrubs surrounding the home. A multi-level exposed aggregate concrete deck faces northwest—perfect for mountain views and sunsets. There’s also a designated space wired for a hot tub. (id:60329)
Exp Realty
1067 Quail Drive
Kamloops, British Columbia
Stunning Custom Rancher with Panoramic Views – Batchelor Heights This one-owner, 4-bedroom, 3-bathroom custom rancher is located on a quiet cul-de-sac in one of Batchelor Heights’ most desirable areas. Set on a 10,000+ sq. ft. lot, this home offers sweeping city views and exceptional craftsmanship throughout. The main floor features an open-concept layout with sloped ceilings, expansive windows, and a bright living area that maximizes natural light and views. The gourmet kitchen includes granite countertops, a large island, walk-in pantry, and direct access to a massive covered deck—perfect for entertaining. The spacious primary bedroom offers breathtaking views, a walk-in closet, and ensuite. Two additional bedrooms and a full bath complete the main level. The walk-out basement provides excellent flexibility with a large rec room, additional bedroom, rough-ins for a 1-bedroom in-law suite, home theatre potential, storage, and second laundry hook-up. Professionally landscaped by Xscape Landscaping, the fully fenced, flat backyard is both private and functional. Additional features include RV parking, central A/C, and a double garage. This is one of the best value homes in Batchelor Heights—offering luxury, space, and incredible views. (id:60329)
RE/MAX Real Estate (Kamloops)
4162 Martinson Road
Kamloops, British Columbia
Just a short drive from Kamloops. The creek runs through the area. Potential development with a possible gravel source on property. Martinson Road runs through the property (id:60329)
RE/MAX Real Estate (Kamloops)
5150 Fairway Drive Unit# 14 D4
Fairmont Hot Springs, British Columbia
Unit 14 - The Residences at Fairmont Ridge, this 1/16 titled ownership is a D4 rotation with 3-4 weeks usage annually and is pet friendly! This 2bedroom, 2.5bathroom unit is fully furnished and equipped. Enjoy the incredible mountain views from a large deck. Championship golf course and natural hot springs all within walking distance. There is also rental revenue potential through the full property management services. This fractional ownership is the ticket to family mountain getaways. (id:60329)
Maxwell Rockies Realty
9227 87th Street
Osoyoos, British Columbia
Build your Dream Home!! Beautiful Large Building Lot with Views to the North and to the South of Osoyoos Lake!! Almost 1/3 acre and Flat, also with Mountain Views. Close to all amenities and near vineyards!! Power and Water are there, Gas at lot Line, Septic is in. Bring your plans!! (id:60329)
RE/MAX Realty Solutions
1768 Otter Lake Road
Spallumcheen, British Columbia
Once in a while, a property comes along that feels like a dream pulled from the pages of a lifestyle magazine. Set on over 38 acres of picturesque farmland, this incredible country estate blends charm, utility, and wide-open space. Think 20 acres of lush alfalfa, 5 acres of peaceful woodland with trails, a natural pond, and room to roam for animals, gardens, or future ideas. At the heart is a thoughtfully restored early 1900s farmhouse—full of character, light, and modern updates. The kitchen and dining area invite slow mornings and big gatherings, while the formal living room and wraparound deck bring warmth and ease. With four bedrooms, three baths, and a spacious primary suite upstairs (plus a dreamy attic loft), there’s space for every chapter of life. But the charm doesn’t stop there. The refurbished barn is a showpiece, complete with two horse stalls, a tack room, and an amazing suite upstairs—one of those spaces that takes your breath away. Expansive, light-filled, and full of character, the suite includes two airy lofts—one designed as a bedroom retreat with a private balcony overlooking the rolling pastures below. An in-ground heated pool, detached garage, and upgraded mechanicals round out this perfectly balanced property. Whether you dream of a hobby farm, multi-gen living, or simply space to breathe, this is where rustic elegance meets real-life potential—just minutes from Armstrong and a short drive to Vernon. Country life never looked so good. (id:60329)
Real Broker B.c. Ltd
151 Lupine Road
Manning Park, British Columbia
Log home at Manning Park. Over 3500 Square feet of custom built home. Rustic charm with modern elegance and function. Vaulted ceilings, wood stove, fireplaces everywhere. The fully self contained basement suite has its own separate laundry. The suite works beautifully for family, friends, or as short or long term rental. This lovely well cared for home is surrounded by trees, forest paths, lakes rivers and mountains. Walk, ride, climb, swim, paddle, ski, Manning park is a Treasure with something for everyone. Your family deserves it you deserve this. Come and have a look. (id:60329)
Laboutique Realty (Kelowna)
654 Cook Road Unit# 341
Kelowna, British Columbia
Welcome to your Okanagan retreat at Playa del Sol! This spacious 1-bedroom plus den condo offers a unique and inviting floor plan, perfect for relaxing or entertaining. Step inside to discover stylish laminate flooring in the bedroom and den, enhanced by elegant tile throughout the main living areas. The modern kitchen features stainless steel appliances and granite countertops, making meal prep a pleasure. One of the standout features is the walkout patio, providing direct access to the pool—ideal for a refreshing dip or lounging in the sun. Enjoy resort-style amenities, including an outdoor pool, hot tub, steam room, and a well-equipped fitness centre. Host friends at the BBQ area or unwind at the on-site coffee shop and restaurant/lounge, all just steps from your door. Playa del Sol’s prime location puts you close to the historic Eldorado, vibrant shopping, and beautiful beaches, offering the best of Kelowna’s Lower Mission neighbourhood. Whether you’re seeking relaxation or adventure, this community blends comfort, convenience, and a touch of luxury. Make this inviting condo your new home and experience the Okanagan lifestyle at its finest! (id:60329)
Chamberlain Property Group
2060 Summit Drive Unit# 406
Panorama, British Columbia
Top floor beauty!!! *RENOVATED! *FURNISHED! *VIEWS! Welcome to #406 Tamarack! This sleek, sexy, and modern top floor studio unit is filled with sunshine and good vibes! Whether it is a solid short term rental investment, a mountain basecamp and recreational retreat, or even a year round place to work and live; this versatile property is a smart decision! Steps away from the 'Great Hall', the 'People Mover Quad', the upper pools, a warm cappuccino or a cold beer. In the centre of the action- but yet on the quieter side of the building with stunning views and sunshine to the west. Compare to the rest, and come back to the best- aggressively priced for a quick sale, stop dreaming and starting acting before this one is GONE! (id:60329)
Mountain Town Properties Ltd.
8195 Oma Road
Silverton, British Columbia
Amazing Value and Views. Don't overlook this truly spectacular property that overlooks the Slocan Lake with panoramic views from the Valhalla Mountain range to the Selkirk Range and uninterupted views of Slocan Lake from Silverton, New Denver and past Rosebery. This 16 acre mostly treed property offers 7 bedrooms and 4 full bathrooms between the 4 bedroom home, 2 bedroom suite above the garage and the loft style log cabin. Welcome to your own private mountain retreat and your piece of the Kootenays. The main home was designed as a hybrid Timber Frame and oriented to take advantage of the views from all 3 finished levels and a bonus inlaw suite in the daylight walk out lower level. The 2 car garage was built for guests to enjoy their own private space, while the basement provides the ideal workshop or storage area. As a bonus, there is the cabin which can be a separate office or guest/family hideout with the rustic outdoor feel. The property has a large fenced area for the english style gardens, and vegetable area. The property is located 5 mins from Silverton, 1 hr from Nelson and Castlegar and immediate access to crown land for hiking, biking and exploring. With Slocan Lake below exploring it by boat or enjoying a paddle is minutes away. There are few properties that offer this many buildings and features at this price. Whether keeping it private or sharing it as a destination accomodation, this property will keep you and your guests smiling. (id:60329)
Coldwell Banker Rosling Real Estate (Nelson)
1768 Otter Lake Road
Spallumcheen, British Columbia
Once in a while, a property comes along that feels like a dream pulled from the pages of a lifestyle magazine. Set on over 38 acres of picturesque farmland, this incredible country estate blends charm, utility, and wide-open space. Think 20 acres of lush alfalfa, 5 acres of peaceful woodland with trails, a natural pond, and room to roam for animals, gardens, or future ideas. At the heart is a thoughtfully restored early 1900s farmhouse—full of character, light, and modern updates. The kitchen and dining area invite slow mornings and big gatherings, while the formal living room and wraparound deck bring warmth and ease. With four bedrooms, three baths, and a spacious primary suite upstairs (plus a dreamy attic loft), there’s space for every chapter of life. But the charm doesn’t stop there. The refurbished barn is a showpiece, complete with two horse stalls, a tack room, and an amazing suite upstairs—one of those spaces that takes your breath away. Expansive, light-filled, and full of character, the suite includes two airy lofts—one designed as a bedroom retreat with a private balcony overlooking the rolling pastures below. An in-ground heated pool, detached garage, and upgraded mechanicals round out this perfectly balanced property. Whether you dream of a hobby farm, multi-gen living, or simply space to breathe, this is where rustic elegance meets real-life potential—just minutes from Armstrong and a short drive to Vernon. Country life never looked so good. (id:60329)
Real Broker B.c. Ltd
7050 Westsyde Road
Kamloops, British Columbia
Spectacular views, absolute privacy, and an in-ground heated pool — all within city limits. This 4-acre property offers everything you need, including an almost 3,200 sq. ft. home with 4 bedrooms, a detached shop, and a 100-foot deck with breathtaking views of the river and surrounding mountains. The main floor features two dining areas, a bright living room, a massive great room, a well-appointed kitchen, two bedrooms, and a full bathroom — all showcasing beautiful custom carpentry. The spacious primary bedroom includes large closets, access to the deck and hot tub, and its own cozy fireplace. The basement adds another full bathroom and two more bedrooms, one with a walk-out patio door perfect for guests. Outside, the rear patio highlights a handmade river rock wall and overlooks the pool area and acres of lawns and mature trees that create a private, park-like setting just minutes past The Dunes Golf Course. Additional features include a brand new hot water tank (1 year old), pool liner (6 years old), a fiberglass shingle roof (8 years old), central air conditioning, all appliances, and plenty of parking. (id:60329)
Engel & Volkers Kamloops
2571&2573 Hebert Road
West Kelowna, British Columbia
Two adjacent RC1 building lots are available for sale in the vibrant Heart of West Kelowna. They have recently been rezoned to accommodate a duplex on each lot. These lots back onto one of West Kelowna's most accessible parks, which features a spray park, playground, community garden, and much more. Additionally, you can easily access Glen Canyon Park, which offers hiking trails leading down to the beautiful Okanagan Lake. With restaurants, shopping, schools, and all essential amenities just a short walk away, this location is truly ideal. (id:60329)
Royal LePage Kelowna
3533 Eagle Bay Road
Blind Bay, British Columbia
Welcome to your breathtaking lakefront retreat in Blind Bay! This stunning property offers 80 feet of pristine shoreline and a private dock, perfect for soaking in the beauty of the lake. The 3-bedroom, 3-bathroom home features an open-concept design with expansive windows that capture the incredible views. The beautifully updated kitchen boasts an island and modern finishes, flowing seamlessly into the spacious living and dining areas. A wrap-around deck provides the ideal space for entertaining or simply relaxing in nature. The main floor offers ultimate convenience with a master suite complete with an ensuite, a second bedroom or office, and a laundry room. Downstairs, the walkout basement features a cozy family room, a third bedroom, a bathroom, and a workshop. Recent updates to flooring and appliances add style and comfort. For car enthusiasts and hobbyists, the double garage and extra parking—including space for an RV—ensure ample room for all your needs. Combining luxury, comfort, and the serenity of lakeside living, this property is an absolute gem! (id:60329)
Royal LePage Access Real Estate
595 Yates Road Unit# 133
Kelowna, British Columbia
You’ve just found your dream home in the sought-after, gated community of SANDPOINTE! This exclusive 55+ complex features detached rancher-style homes, giving you the perfect combination of privacy, your own house and yard, and access to exceptional amenities. This 2-bedroom, 2-bathroom home is meticulously maintained with numerous high-quality upgrades, including the kitchen, bathrooms, flooring, furnace, hot water tank, and more. It’s truly move-in ready! The spacious layout is complemented by an incredible patio overlooking the serene greenspace and waterscape—where you may even enjoy a visit from the local ducks! Additional features include a two-car garage with ample storage and access to the community’s impressive amenities, such as a clubhouse with an indoor/outdoor pool and hot tub, and a separate area for RV parking. Conveniently located close to everything Kelowna has to offer, this home is perfect for those looking for comfort, community, and convenience. Don’t miss this opportunity to call SANDPOINTE home—schedule your showing today! (id:60329)
Stilhavn Real Estate Services
6696 Sunnybrae Canoe Point Road Unit# 12
Tappen, British Columbia
Lake life starts here! Nestled in the beautiful community of Sunnybrae, this charming mobile in a lakeside park offers the ultimate in laid-back luxury and Shuswap lifestyle. Whether you're looking for a year-round residence or seasonal escape, this property delivers the perfect blend of comfort, convenience, and breathtaking natural beauty. Step inside to a bright and welcoming living space with large windows framing peekaboo lake views, an open-concept layout, and a cozy vibe that instantly makes you feel at home. The sizeable fenced patio is your front-row seat to the peace and serenity of the area—perfect for morning coffees, evening BBQs, time with friends, or simply soaking in the sounds of nature. The newly built gathering space off the deck has storage below each bench. Quite possibly the best part: NO SIZE RESTRICTIONS ON DOGS (and up to two pets), plus three parking spaces! Property is partially fenced. Located just steps from Shuswap Lake, this unit puts you in a rural setting, while not being too far from the amenities of Salmon Arm. Enjoy quick access in the park to beaches, hiking trails, orchard for picking, fields when the cows aren't there, roadside blackberries, nearby boat launches, and everything the Shuswap has to offer. Lake life is calling—will you answer? (id:60329)
Royal LePage Access Real Estate
750 Fuller Avenue
Kelowna, British Columbia
LOCATION! LOCATION! LOCATION plus MF1 zoning allowing for development of townhomes with full back lane access. This downtown great north end charmer features a large .15 acre lot, 3 bedrooms and finished basement in a very convenient location in the heart of Kelowna's redevelopment area. Area is continuing to redevelop, be part of this new exciting opportunity. (id:60329)
Realty One Real Estate Ltd
4103 Hill Road
Fernie, British Columbia
Don't miss this RARE opportunity to own a stunning lifestyle property; a lovely, modest home on 5 quiet acres with Elk River frontage, that is super close to downtown Fernie and Fernie Alpine Resort. Boasting dramatic, unobstructed panoramic views of the local mountains this coveted property is a true gem! There are not many acreages with views like these left, this close to downtown. With serious rural vibes this property enjoys long sunny days and stellar evening sunsets over the mountain tops. Imagine gathering beside the fire pit of a starry evening, taking in the astonishing vistas or enjoy a short stroll to the banks of the Elk River for a fish or summer's dip. Located near the end of a quiet, dead-end road, this property features a 3 bed 2 bath, 2015 modular home with large picture windows to enjoy your surrounds. Significant perks of this property are the large barn for toy storage, hay and farm equipment, fenced corrals and paddocks, heated livestock waterer, chicken coops, greenhouse, established veggie and perennial gardens, playhouse, huge RV storage shelter (currently home of a 7' skate ramp which could stay if it's your thing) and more! Soaked in sunlight all day long, this property meets a homesteader's every wish. The septic is designed for a 4 bedroom house should you dream bigger. Listed below BCAssessed value! Book your tour today! (id:60329)
RE/MAX Elk Valley Realty
301 Jacobson Road
Princeton, British Columbia
Unparalleled opportunity to build your dream home on this stunning 3-acre parcel, perfectly nestled within the town limits of the highly sought-after Jacobson Rd area. With breathtaking views and direct access to pristine trails, this property is a haven for nature enthusiasts and a canvas for your vision. Whether you’re a savvy contractor looking to invest in high-end real estate or an aspiring homeowner ready to craft your perfect escape, this prime location offers endless possibilities. Don’t miss your chance to turn this dream into reality—your future starts here! (id:60329)
Royal LePage Princeton Realty
10290 Columbia Way
Vernon, British Columbia
Beautiful lakeview 4 bed, 3 bath home. This bright and sunny home features a spacious open concept living area with large windows ,and hardwood floors. The beautiful kitchen has a large island, custom range hood, plenty of storage, and a walk-in pantry. The dining area leads to a covered patio and yard. Enjoy the lake view from primary suite with its own private deck. It has a luxury 5 piece ensuite with a soaker tub, double vanity, tiled shower and walk in closet. The lower level offers 2 more bedrooms, a full bathroom, a family room with a wood stove. There is also plenty of storage space and parking for your vehicles and toys. The home is situated on a dead end street in a safe and quiet neighborhood. Don’t miss this opportunity to own your dream home! (id:60329)
Royal LePage Kelowna
3409 Lakeshore Road Unit# 403
Kelowna, British Columbia
Discover the pinnacle of beachfront living in Kelowna's Lower Mission at Caban by Cressey. This elegant 2-bedroom, 2-bathroom residence on the 4th floor offers 1,054 sq ft of thoughtfully designed space, complemented by two private patios—each bedroom has its own—perfect for enjoying the serene surroundings. The east-facing orientation ensures abundant natural light throughout the day, enhancing the open-concept layout and soaring 9'6"" ceilings. The chef-inspired kitchen boasts Italian-crafted cabinetry, quartz countertops, a porcelain slab backsplash, and top-of-the-line appliances, including a six-burner gas cooktop and integrated refrigerator and dishwasher. Retreat to the spa-like bathrooms featuring heated porcelain tile flooring, motion sensor lighting, and ample storage. Caban redefines luxury condo living with unmatched resort-style amenities: a 25-meter infinity lap pool, hot tub, 2,000 sq ft fitness centre, Himalayan salt sauna, and private cabanas with fire tables. Located just steps from Gyro Beach and within walking distance to local dining and shopping, Unit 403 offers a rare opportunity to own a piece of Kelowna's most coveted beachside address. (id:60329)
Royal LePage Kelowna
967 Jacob Road
Golden, British Columbia
For more information, please click Brochure button. Attention small mountain town lovers!! This clean and private 3 bed 3 full bath home with finished basement is located on a private one acre lot with mature trees just a few minutes south of Golden BC. The property has an oversized heated 2 car garage with a large covered wood shed/storage. The home is heated with a wood / electric forced air furnace with upgraded filtration and built in humidifier. A 200 amp service, security camera system, smart thermostat and smoke detectors make this home easy to view and manage from your phone. The kitchen comes equipped with a gas range, granite countertops and stainless appliances. Lots of recent upgrades, roof on house and garage were done in 2023 and 2025, upgraded well pump (2022) doors & windows (2022) hot water tank (2025). Beautiful flat lot with fruit trees, raised bed gardens, plenty of perennials and room to add an income producing home or for animals. You could not find a better location for adventure seekers: at the base of world class cross country biking trails, 18 minutes to kicking horse mountain resort and 2 minutes to the Columbia river. Large new partially covered deck to entertain (done in 2021) and relax while listening to Canyon Creek. The basement has a separate entrance where one bed and one bath are located along with large living space and small fridge, wet bar, propane fireplace. (id:60329)
Easy List Realty
3160 Creekside Way Unit# 308
Sun Peaks, British Columbia
Prime ski-in / ski-out hotel units at Sundance Lodge a Sun Peaks. Sundance Lodge is ground zero for fun and recreation at Sun Peaks. The building features Bottoms Bar and Grill at the base of the chairlifts, as well as coffee shops and other businesses. Common facilities in the building include a hot tub, exercise room, ski storage, and ski-in / ski-out access from 3 chairlifts. As part of the hotel pool, you get up to 6 months of personal ue per year, and when you are not using it, you collect your share of the hotel revenue. this is a perfect investment for those who like both summer and winter sports, as Sun Peaks is now a year-round destination resort. (id:60329)
Exp Realty
1330 10 Street Sw Unit# 17
Salmon Arm, British Columbia
WELCOME TO VALLEY LANE - a desirable 55 plus community located close to Piccadilly Mall. This 2022 built custom home features an open concept living space, 2.5 bathrooms, two bedrooms on the main level and a loft / bonus room above the garage. The kitchen offers stainless steel appliances and quartz countertops. Off the kitchen is a small covered patio perfect for barbecuing and a small fenced yard. Spacious two car garage and lots of storage in the crawl space. Balance of Home Warranty still in place. (id:60329)
Exp Realty
1693 Balsam Place
Kamloops, British Columbia
Welcome to Trail Side II, a fantastic expansion to the Juniper Ridge West area. This 9856 sq foot lot located on Balsam Place is ready for your building ideas. Services at the lot line. Juniper West offers a perfect blend of natural beauty and modern convenience fit for outdoor enthusiasts and growing families. Explore the nearby parks, bike ranch, hiking trails, dog park and enjoy the convenience of a neighborhood store all within Juniper Heights. (id:60329)
RE/MAX Real Estate (Kamloops)
682 Lower Inonoaklin Road
Edgewood, British Columbia
The ultimate retreat on Lower Arrow Lake! This spectacular log home positioned on 10.25-acres with approximately 640 feet of waterfront boasts a stately presence, complimented impeccably by the breathtaking landscape that surrounds it. Built in 2021, the custom-built log home was completed by treating the exterior logs for a low maintenance exterior. With an idyllic location adjacent to Gold Spring, it offers an abundant supply of licensed fresh water plus there are apples, cherries & black raspberries on the property. Inside the home, large custom windows showcasing the views and vaulted ceilings drench the space in natural light and accent the beautiful log work throughout. In the living room, a cozy wood stove adds both warmth and ambiance, and doors lead to the wrap-around porch for a seamless indoor/outdoor lifestyle & the open concept kitchen offers copious rustic cabinetry. Three bedrooms are split between the two levels, with one on the main floor and two upstairs. From the second floor, a doorway leads out to a charming balcony on the front of the home. Lastly, below the main floor a partially finished basement contains a large rec room and full bathroom, along with generous storage & laundry hookups. This rural location also provides surprisingly good cellular service. With multiple world-class hot springs located within an hour drive, do not miss your chance to own this incredible 4-season property in one of the most spectacular undiscovered areas of BC! (id:60329)
RE/MAX Vernon Salt Fowler
105 Steeprock Close
Tumbler Ridge, British Columbia
Not to be missed! Selling below BC Assessment for 2025 at: $16,200! For Sale Residential Lot in the Steeprock Mobile Home Community in Tumbler Ridge, BC, Canada -- details: Lot 3 District Lot 3164 Plan PGS134, PID 004-094-727. Size in Square Feet: 4,392 sq.ft. Dimensions: 38’ x 115’ (11.5m x 35m) approx. Services: Municipal Water and Sewer at lot line, natural gas available. Example of approx. building cost for a mobile home range from $30k-$35k - total for land and building approx. cost could be: $42k-$49k. So, for under $50k you possibly have a home! Excellent location for this mobile home lot -- not for RVs. Both level schools are not far, and could be at a walking distance. Call today to make this your next lot and start living life is gorgeous Tumbler Ridge, BC, Canada! (id:60329)
Century 21 Coastal Realty Ltd.
250 Longjoe Road
Osoyoos, British Columbia
9.88 ACRE VIEW PROPERTY! One of few large properties with beautiful lake and mountain views. Several large flat building sites! Good well with lots of water and plenty of power. Mobile home to be removed but could be available if desired. All measurements approximate. (id:60329)
Exp Realty
1553 Harvey Avenue Unit# I
Kelowna, British Columbia
Looking for a lucrative business opportunity? Here’s your chance to own a well-established takeout pizza franchise in a prime, high-traffic location in Kelowna. With a strong reputation and a loyal customer base, this business benefits from constant foot traffic from nearby residential neighbourhoods, schools, and local businesses. Don't miss out on the opportunity to take over a profitable, turnkey operation! Address given is listing brokerage address. Confidentiality is of highest priority - full details, including business name given upon receipt of the signed NDA. (id:60329)
RE/MAX Kelowna
3996 Beach Avenue Unit# 237
Peachland, British Columbia
Lakeshore Gardens on the beach! Large open floor plan for this generous 1308 square ft two bedroom/two bathroom condo on Beach Avenue in Peachland. Steps to the lake, private pool and hot tub. Enjoy Beach Ave recreation corridor and all the services and restaurants on Beach Avenue. Fitness room, extra parking out front and this unit has a private garage right below the unit. Storage locker included. Complex also has guest suites, bike racks, paddle board racks. Well run complex with large $800K contingency fund! Come and find out about the waterfront lifestyle available right here in Lakeshore Gardens Peachland. (id:60329)
Coldwell Banker Horizon Realty
395 Stellar Drive
Kelowna, British Columbia
Welcome to this stunning home tucked away in a quiet Upper Mission neighbourhood, where breathtaking panoramic lake and mountain views take center stage. Bathed in natural light, the spacious kitchen is ideal for entertaining and flows into a cozy living room with a fireplace and easy access to the backyard. Step outside to your private oasis—complete with a large inground heated pool, a covered hot tub, and an enclosed patio that connects seamlessly to an outdoor dining area and poolside retreat. The grand entryway sets the tone for the elegant interior, while the generous primary bedroom features a walk-in closet hidden behind stylish sliding mirror doors. Mature landscaping surrounds the property, offering both beauty and privacy. The front yard has been thoughtfully converted to provide extra parking and makes turning around much easier—perfect if you prefer not to back out of the driveway. This complements the double car garage and expansive driveway. This home is a perfect blend of comfort, sophistication, and outdoor living in one of Kelowna’s most desirable areas. (id:60329)
RE/MAX Kelowna
4333 East Barriere Fs Road Lot# 2
Barriere, British Columbia
One of the last Sands Waterfront properties left! This lot has a gorgeous private sandy beach and includes a custom dock that can be left in the water year round. The lot itself is over 10,000 square feet in size (0.24 acre). There is a lot of mature landscaping with large fire pit area. Only one neighbour to the east of this home. The Sands, a gated community, located in the smaller bay of East Barriere Lake features a community water and septic system with year round access. East Barriere Lake is known for it's warm waters for swimming and water sports in the summer and world class snowmobiling and winter activities in the winter months. Development fee of $1,400 per year for water, septic, road maintenance and snow clearing. No trailers or tenting allowed on the property owner must build. No building timeline if you buy. Located 1 hour north of Kamloops, 20 minutes from Barriere where you will find basic shopping and amenities and 5 hours from Vancouver. Owner has included riparian assessment and building plans with this sale. Plans for a 5 bedroom, 3 bathroom home have been drafted for this lot. Buy now and you can enjoy this property for this summer! Note: buyers cannot obtain conventional financing on this property due to lease structure. (id:60329)
Century 21 Assurance Realty Ltd.
