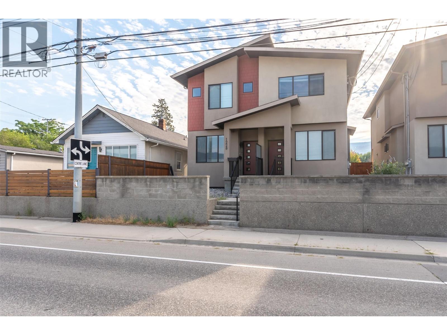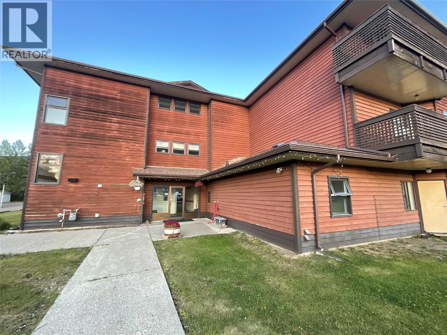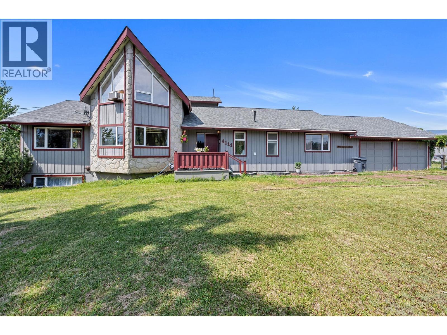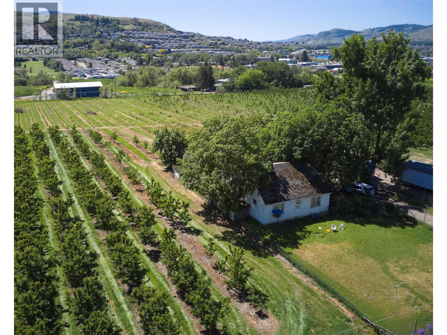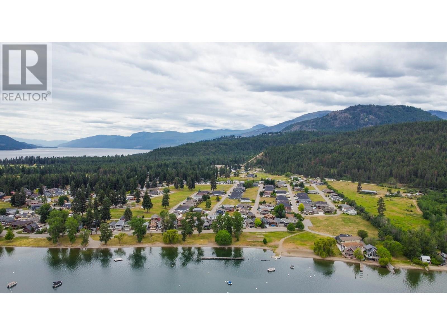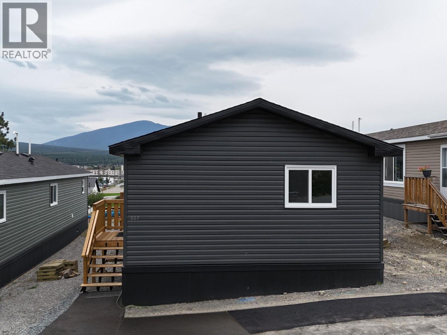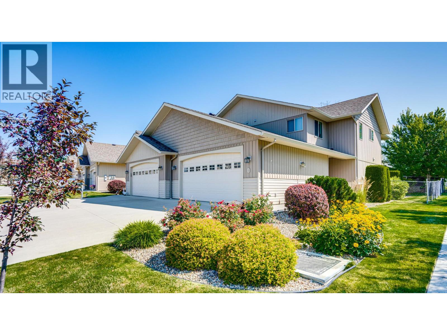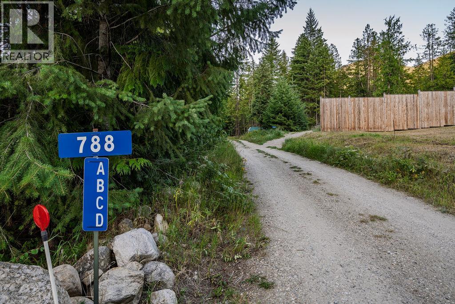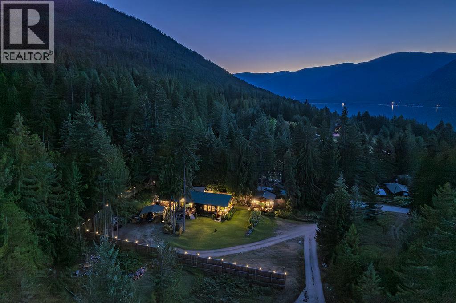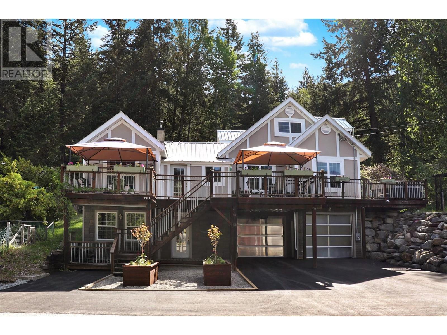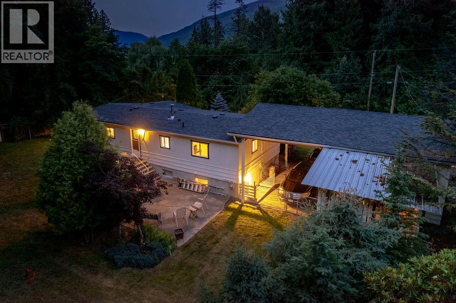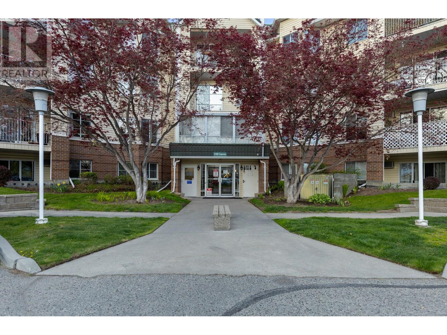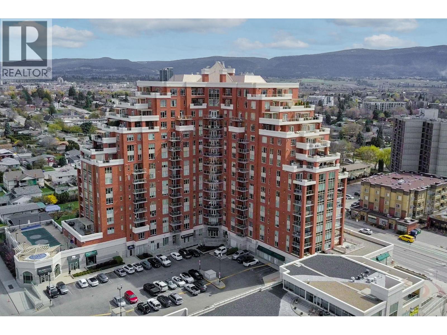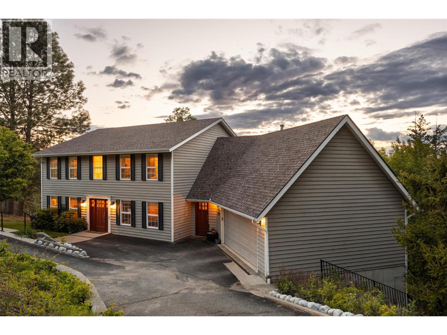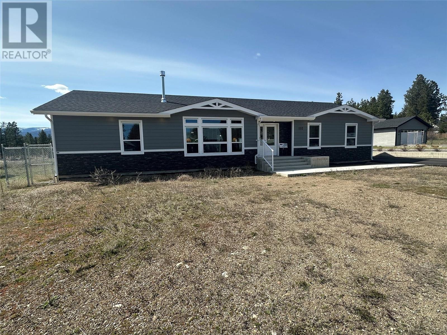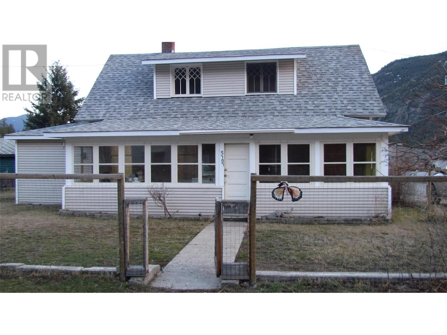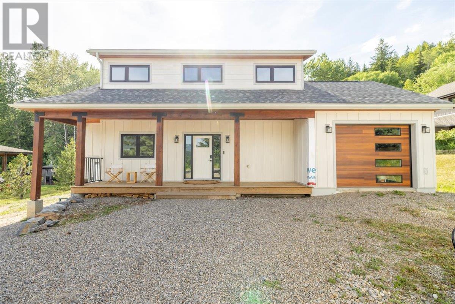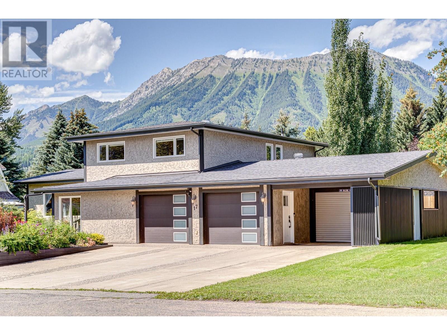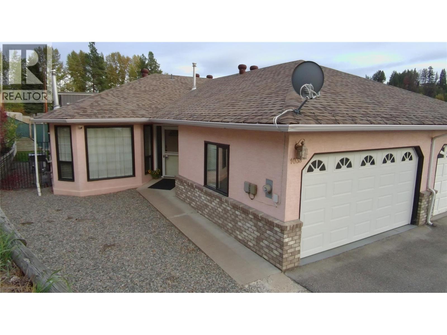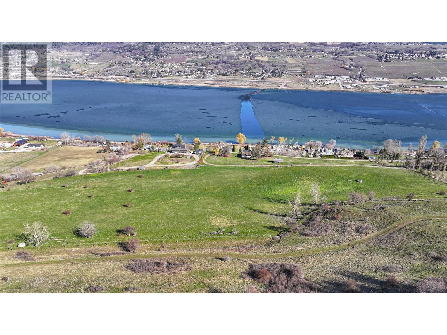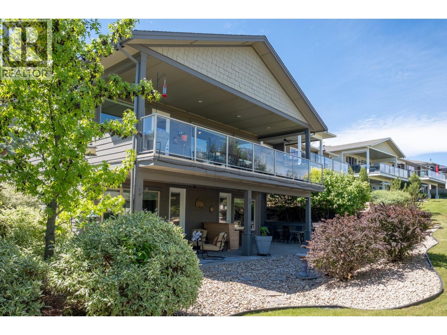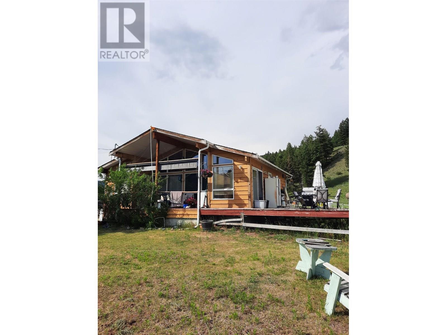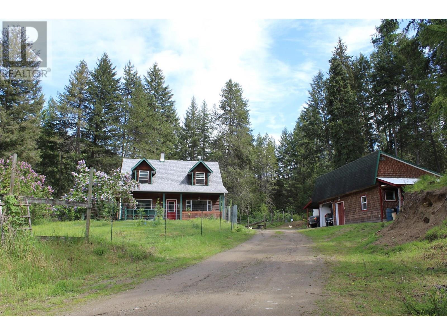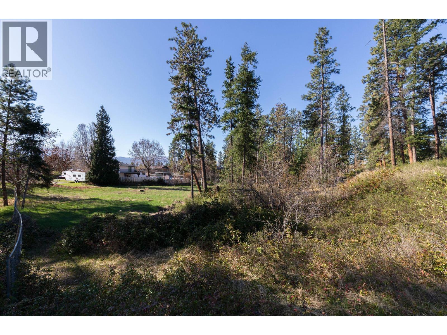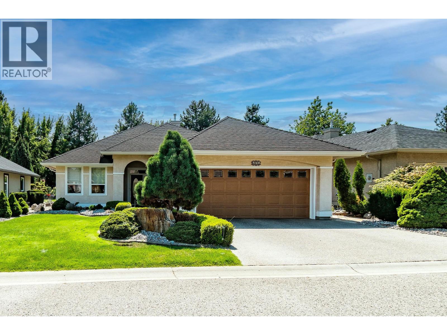1228 Government Street Street Unit# 102
Penticton, British Columbia
Families, health care workers, anyone looking for a great place to call home! Here is an affordable, spacious option that you do not want to miss. Bring the kids and the dog! This wonderful, newer half duplex boasts a fully fenced West facing yard, two off-street parking stalls in the back lane, central air conditioning, gas stove, stainless steel appliances, big/bright windows. This central location is within walking distance to the hospital, schools, Penticton Creek, parks, IGA, and the liquor store. The main floor offers a large, open floor plan complete with kitchen/ dining / living room and convenient 2-piece bath. The upstairs is comprised of 3 bedrooms, 2 bathrooms and conveniently located stackable laundry. The master bedroom comfortably has room for a King size bedroom set, walk in closet, and 3-piece bath. The basement has been recently renovated and is fully finished with laminate floors, large family room, and a bright 4th bedroom with a large new engineered window. Further electrical and water lines are roughed-in for the installation of a possible 2-piece bathroom. There is also a cozy fenced back yard with natural gas BBQ connection and garden shed. NO STRATA FEES. (id:60329)
Front Street Realty
1837 Archibald Road Unit# 100
Blind Bay, British Columbia
Hurry on this company share purchase in 'The Conundrum', a tucked away, year-round, waterfront development located in between Sorrento and Blind Bay, right along the shoreline of the Shuswap Lake! This is a great spot to build a new cottage, unless of course you want to purchase the classic cottage next door and add this lot to it, making it a totally private estate! in the back row of the development, this lot is quiet and offers a super shaded yard full of vegetation and trees, something you'll desire on those hot summer days. It's not every day that a building lot by itself comes up in this tidy development. Enjoy the benefits of living in this quiet little community right from the grass volleyball court and direct private access to the lake to your very own boat launch. There is no better bang for the buck than this tidy little lot on the lake. Gather more information, see way more pictures and then watch a compelling aerial video presentation before booking your appointment to view this gem, you won't be disappointed! Lot size is approximate. (id:60329)
Riley & Associates Realty Ltd.
1837 Archibald Road Unit# 110
Blind Bay, British Columbia
Hurry on this company share purchase in 'The Conundrum', a tucked away, year-round, waterfront development located in between Sorrento and Blind Bay, right along the shoreline of the Shuswap Lake! You'll find 2 bedrooms and 1 bathroom in this absolute epitome of a Shuswap cottage. Located in the back row of the development, this parcel is quiet and offers a super shaded yard full of vegetation and trees, something you'll desire on those hot summer days. The cottage is a classic, features include a spacious kitchen, an open living room, and a full bathroom with an original clawfoot tub from the early 1900's, just adding more character to this already charming cottage. Here you will have private access to your own dock shared with three others in the development when you buy this property. If you are in need of some serious space, this owner also owns the lot next door and it is also for sale! Enjoy the benefits of living in this quiet little community right from the grass volleyball court and direct private access to the lake to your very own boat launch. There is no better bang for the buck than this tidy little gem on the lake. Gather more information, see way more pictures and then watch a compelling aerial video presentation before booking your appointment to view this gem, you won't be disappointed! Lot size is approximate. (id:60329)
Riley & Associates Realty Ltd.
195 Chamberlain Crescent Unit# 113
Tumbler Ridge, British Columbia
NO STAIRS! Check out this ground floor, one bedroom condo close to the high school, community centre and downtown core. Lots of counter space and cupboards with a pass through to the dining room. Some furniture included. Exterior door is keyless entry so quick access. Shared laundry is close by. Why pay rent when you can own?! Call your agent today to view. Quick possession is possible. (id:60329)
Black Gold Realty Ltd.
12210 Coldstream Creek Road
Coldstream, British Columbia
Located in the heart of Coldstream, this spacious 6-bedroom, 3-bathroom home offers over 3,200 square feet of thoughtfully designed living space with 9 ft. ceilings throughout. Being set back from the main road offers privacy, ample parking and room for family sports! The oversized 2-car garage, with two 220V plug-ins, has plenty of space for your toys and an additional single-bay garage provides room for extra storage. The entry level includes 4 spacious bedrooms, a full bathroom and a large rec room with heated floors throughout. Designed with quality and comfort in mind, this home also offers suite potential, making it ideal for multi-family living or added rental income. Upstairs you will find an 2 more bedrooms, including the generously sized primary suite, with a layout that provides privacy, relaxation and lake views. Open-concept kitchen-living room with vaulted ceilings creates a bright and welcoming interior, perfect for both family life and entertaining. Soak in the views from the oversized, covered deck, complete with heaters & a hot tub so it can be enjoyed year-round. This terrific home is steps to Kidston Elementary, Kal Secondary, Kal Park and just a block away from Sovereign Beach - you don't want to miss this! (id:60329)
Royal LePage Kelowna
1009 Antler Drive
Penticton, British Columbia
Welcome to 1009 Antler Drive, prepare to be captivated by the undeniable WOW factor of this exceptional 2800 sq ft residence. Every inch of this home has been thoughtfully curated with high-end finishes and refined upgrades that offer timeless elegance. From the moment you step onto the property you're greeted by undeniable pride of ownership, well manicured grounds and a seamless blend of modern design with classic charm. This 3 bedroom, 4 bath triple car garage home is perfect for the buyer seeking both luxury and livability. Whether entertaining in style or enjoying quiet evenings at home, this property offers a lifestyle of elevated comfort in the highly desirable subdivision “The Ridge”. The home was constructed specifically to this lot. The owners have done the most tastefully upgrades from herringbone flooring throughout, carpet overlay for floating stairs, new faucets, installed gas cooktop, new lighting over island and kitchen table, created a custom bar, murphy bed, new tile around fireplace, new kitchen backsplash, water softener, garage lighting and screen garage doors. The garage has been converted into the ULTIMATE MAN CAVE with a very spotless epoxy floor. You and your family can watch your favorite sporting events and play games. You still have access to your garage for vehicles, storage and maintenance of toys. Did I mention it has its own bathroom with urinal… Did you ever want to feel like your backyard was a park? Just look at this backyard with its newly added deck, built in hot tub and drop pool. Enjoy the covered outdoor space while looking at the beautiful Ridge views with rolling green grass, retaining walls front and back, tasteful landscaping selections and new locking black gates to maintain your privacy. This home has so much to offer it’s a must see. Call today for your private tour of 1009 Antler Drive (id:60329)
Parker Real Estate
4111 Round Prairie Road
Armstrong, British Columbia
Prime Acreage Minutes from Armstrong Town Center – Ideal for Farming or Multi-Generational Living. Rare opportunity to own highly desirable, fully usable farmland just 5 minutes from the heart of Armstrong. This corner lot offers excellent exposure and flat, fertile land—perfect for a wide range of agricultural ventures or animal business. The well-maintained family home spans nearly 4,000 sq.ft and features a thoughtful, functional layout. The main floor includes a spacious primary suite, while additional bedrooms provide ample room for extended family or guests. A unique loft area upstairs offers a private deck—ideal for enjoying serene country views. The large basement includes a huge rec room and an extra kitchen, offering excellent potential for an in-law suite or guest accommodations. The property also boasts fruit trees, home gardens, and a hay-producing field. Outbuildings include a 28' x 30' barn, a 14' x 16' workshop, and a 16' x 10' storage shed—everything you need to support a productive rural lifestyle. Whether you're looking to establish a farming business, enjoy country living, or invest in a multi-generational home, this property delivers space, flexibility, and exceptional value. (id:60329)
Royal LePage Downtown Realty
3533 Carrington Road Unit# 304
West Kelowna, British Columbia
Enjoy stunning east-facing views from this 3RD FLOOR CORNER unit in the sought-after ARIA building located at Two Eagles Golf Course. This well-appointed 2-BEDROOM, 2-BATH SPLIT-FLOORPLAN condo features stainless steel appliances, granite countertops, a stone fireplace, and a mix of laminate, carpet and tile flooring. Step out onto the oversized deck – perfect for relaxing or entertaining. Recent updates include: painting, light fixtures, carpet in bedrooms, and washer and dryer. Includes TWO TANDEM PARKING stalls and a storage locker. Great for first-time home buyers, investors, or if you’re just looking to downsize. (id:60329)
Century 21 Assurance Realty Ltd
1094 Pottery Road
Vernon, British Columbia
Investor Alert! Rare opportunity to own 9.57 acres of level, usable land in the highly desirable South BX area of Vernon. Zoned ALR, this property offers incredible potential as a holding property or future home site. Enjoy the peace of country living with the convenience of city amenities just minutes away. Located near Hillview Elementary & Vernon Secondary School, this is a prime location for families or investors alike. The acreage is flat and functional and holds tremendous potential —ideal for gardening, planting more cherry trees or plant different fruit trees, or even switch over to a hobby farm. There’s plenty of room for your toys, equipment, & ideas. The property includes an older 3-bedroom, 1.5-bathroom home built in 1948, currently tenanted. The home, outbuildings & property require work & updating, but there is solid potential to restore or re-imagine this space into something truly special. Whether you're looking to renovate, rebuild, or invest in a piece of land with long-term value, this is a diamond in the rough waiting to shine. Properties like this in South BX don’t come up often—bring your contractor, your ideas, and your ambition—this is your chance to create something special from the ground up! (id:60329)
Real Broker B.c. Ltd
15 Lakeshore Drive
Vernon, British Columbia
HUGE PRICE REDUCTION!!! SELLER VERY MOTIVATED WATERFRONT IN THE OKANAGAN FOR UNDER A HALF MILLION......YOU MIGHT THINK ITS UNHEARD OF BUT HERE IT IS!! NEW LEASE IN PLACE UNTIL 2056 Welcome to Parker Cove located on Westside Road, on beautiful Okanagan Lake. This double lakefront lot with a nicely updated 3 bedroom home complete with detached double garage sits along more than 2000 feet of Okanagan waterfront. Also included is your own mooring buoy for that boat that you will love using with your new lakefront living lifestyle. Just a 30 min drive into Vernon and about 40 mins to West Kelowna. This 1600 + square foot home has had some really great recent upgrades including a new kitchen, plumbing, windows and most flooring throughout. Worried about the Okanagan heat, don't be, it also has a newer heat pump to handle it. There's even a charger hook up for an EV in the garage. Still think its hard to believe? In addition, both lots have a prepaid lease until 2043 with a mechanism in place to allow for the continuation of a new lease, something the lenders like to see. (id:60329)
Coldwell Banker Executives Realty
527 Pagurut Avenue W
Cranbrook, British Columbia
Experience the ultimate in new home luxury at 527 Pagurut Ave, complete with stunning Rocky Mountain views and alley access. With no pad rent or strata fees, this brand-new modular home sits on its own lot, perfect for those who aren’t ready for condo life but want a low-maintenance, high-quality home. Built to meet or exceed all building codes, it features fully drywalled interiors that are mudded, taped, and painted, offering a superior finish. Plus, the industry-leading 20-year manufacturer’s warranty surpasses the usual 10-year coverage. Inside, the 1,278 sq. ft. layout boasts a gorgeous kitchen with top-of-the-line LG appliances, including an LG range, soft-close drawers and doors, and a large walk-in pantry. The open-concept design flows seamlessly into the living area, perfect for relaxing or entertaining. High-end light fixtures add a modern touch throughout. The home features three spacious bedrooms, including a master with a walk in closet, and a stylish 3-piece bathroom. A high-efficiency, A/C-ready furnace and five premium appliances complete the package. Located in a private cul-de-sac close to parks and downtown, this home offers the perfect mix of convenience and tranquility. Call today to book your private tour! (id:60329)
RE/MAX Blue Sky Realty
2621 Salmon River Road
Salmon Arm, British Columbia
Amazing property in Silver Creek! Views to die for. Outdoor enthusiasts make note. This property offers the privacy and space you're looking for while still being close to services and amenities in either Vernon (20 minutes) or Salmon Arm (20 minutes). This acreage backs onto crown land with miles of trails to explore right from your yard. Beautiful 5 bedroom 3 1/2 bath home with a vaulted ceiling in the living room that provides a beautiful view of the valley to the west. Huge wrap-around deck allows for enjoyment of the outdoor space. Well appointed kitchen with newer stainless appliances and granite countertops. Large island makes it a great space for entertaining. Loft primary suite opens to the living room below and provides stunning views to wake up to. On-suite and a deck off the back of the suite make it a very cool space. The walk out lower level has 4 bedrooms , one with it's own ensuite. Also a lounge area/man cave/common area. Detached 20'x32' shop and sea can provide tons of storage. 2 RV pads with full hook-ups for when guests come. Even a chicken coop for your farm fresh eggs. (id:60329)
Century 21 Assurance Realty Ltd
1463 Inkar Road Unit# 5
Kelowna, British Columbia
Come and see the quality that has gone into our exquisite new townhomes. Fully finished and ready to move into. These eight (Now six left) meticulously crafted homes combine timeless finishes with contemporary design, featuring rooftop patios in a prime central location. Designed for a luxurious yet low-maintenance lifestyle, our townhomes offer the perfect blend of comfort and elegance. This 2 bed, 2.5 bath, centrally located townhouse comes with a rooftop patio engineered to accommodate a full-size hot tub, and comes complete with glass railing, water and gas! Upon entering the second floor living space you will find a spacious kitchen with quartz countertops, Upscale stainless steel appliances with gas range and walk-in pantry. There’s plenty of room for a dining table, and you will love the spacious living room with cozy gas fireplace. There are 2 large bedrooms on the 3rd floor; both with full ensuite bathrooms (perfect for guest privacy). This home has an attached double garage with provision made to add an EV charger! These homes have been constructed by the award-winning team at Plan B, and come with 2-5-10 New Home Warranty. Photos are from The furnished show suite, #5 is OPEN SUNDAYS 1-3PM. If you qualify as a 1st time homebuyer you may avoid all the Gst and most of the PTT. Call Mark for details 250-878-1113 (id:60329)
Macdonald Realty
2751 15 Avenue Ne Unit# 2 Lot# 2
Salmon Arm, British Columbia
Enjoy 3 FREE months of Strata fees while you settle in to relaxed, low-maintenance living. This 3-bedroom, 3-bathroom townhouse, ideally situated in a sought-after uptown neighborhood close to shopping, schools, recreation centres, and scenic walking trails. The main floor features a bright kitchen with stainless steel appliances, gas range, eat-in area, and tile flooring. The cozy living room offers a gas fireplace and warm hardwood floors, while the separate dining area opens to a covered outdoor sitting space—perfect for morning coffee or evening unwinding. The spacious primary bedroom includes a full ensuite for added comfort. With a landscaped setting, smart layout, and pet-friendly strata, this home is ideal for those seeking a convenient, comfortable lifestyle. (id:60329)
Coldwell Banker Executives Realty
788 Lewis Road
Nelson, British Columbia
Nestled in the quaint community of Harrop just outside of eclectic Nelson, BC, this partially forested 1.8-acre property offers a very unique and attractive income opportunity. The property features four legal self contained RV sites! Each site is individually serviced, metered up to 60-amps and ideal for all season living. One additional site for storage offers extra income. Thoughtfully designed with two septic systems and a shared water system for seamless operation, tenant satisfaction is high and the sites are in demand. Current operation is structured on an annual lease and the property boasts fantastic long-term tenants. Offering a low risk and steady income, this rare opportunity provides a great return on investment. Featuring potential to further develop a community-style living or treated as a turn key passive income opportunity. Situated in the heart of Harrop, a quaint community known for its natural beauty, outdoor recreation, and close proximity to Kootenay Lake, this property is a rare find. Being sold in conjunction with MLS® #10357901. (id:60329)
Fair Realty (Nelson)
790 & 794 Lewis Road
Harrop, British Columbia
A beautiful rancher located in a peaceful setting in the Kootenays offers a rare opportunity for relaxed living, investment, or both! Situated on a serene 0.64-acre piece of land, this stunning property is a gem. Finished construction in 2015, the main 1250sf home features a light and bright modern open-concept kitchen. The tastefully designed and recently updated kitchen boasts a feature island with an easy-to-maintain quartz countertop, lots of storage, custom lighting radiating the floating maple wood shelves, modern white solid wood maple cabinets, and stainless-steel appliances. Offering two bedrooms and two full bathrooms with the potential to be divided into two separate living spaces. The master bedroom flows onto a deck and includes a walk-in closet and an ensuite bathroom. High ceilings, bamboo flooring, and ample natural light create a comfortable living space. The laundry room has ample storage. If this sounds amazing, it gets better! Additionally, on the property is the successful vacation rental, ""The Kootenay Cottage"". The 300sf cottage features one bedroom, one bathroom, and an open-concept living area. Enjoy the peaceful and private deck and the outside BBQ area, storage and slate floors. The Cottage can be used for family or income purposes. Property contains 2 legal addresses, 2 septic systems and 20 x 20ft carport. Whether for family or investment purposes, this type of opportunity comes along once in a lifetime. Being sold in conjunction with MLS#10357902 (id:60329)
Fair Realty (Nelson)
9270 Campbell Street
Moyie, British Columbia
Just a couple of blocks from beautiful Moyie Lake, this 4-bedroom, 2.5 bath family home with a new paved driveway, sitting on a generous-sized lot, is up for grabs, with a 2010 addition. This house is bright, open, and spacious throughout. The huge living room features an electric fireplace, with patio doors leading out to an expansive wraparound deck that takes in the surrounding mountain views. The eat-in kitchen is nicely laid out with plenty of cabinet space and stainless steel appliances. The bedrooms are all spacious with lots of natural light, thanks to large windows - Two bedrooms on the bottom floor, one on the main floor, and a bedroom with a bathroom in the attic, accessible via a separate entrance. Perfect for a teenager or guests. The double-attached garage features overhead doors and a concrete floor. Outside, you’ll find a patio with a hot tub, plus three greenhouses for gardening enthusiasts. A creek runs through this property, and just a short walk away, there’s a beautiful waterfall and trails to explore. Imagine the possibilities with this gorgeous property and home! Contact your REALTOR for a showing today! (id:60329)
Century 21 Purcell Realty Ltd
1953 Plewman Way
Rossland, British Columbia
Nestled just a block away from the Centennial Trailhead in Rossland, this charming family home offers the perfect blend of comfort and accessibility for those who love the great outdoors. Imagine stepping out of your front door and immediately being on the path to countless popular bike trails—no more wasting precious time driving to your destination! As you step inside, you are greeted by an inviting open-concept living space filled with light, creating an atmosphere perfect for both relaxation and entertainment. Freshly painted walls and new flooring provide a perfect canvas for your personal touch, making it easy to envision your life here. With fully renovated bathrooms on each floor, everyone enjoys their own private space. Additionally, a spacious walk-out basement offers endless possibilities for entertainment, relaxation, or even an in-law suite if desired. Recent enhancements include a new hot water tank and the electrical wiring/panel upgrade. The south-facing kitchen will lead out to a reinforced deck that expands your living area, offering a view down the backyard. Perfect for summer barbecues, family gatherings, and gardening enthusiasts: the plants will thank you forever! With easy access to scenic trails, parks, and local cafes, you'll find yourself immersed in an active lifestyle that promotes health and happiness. The convenience of nearby amenities means everything you need is within reach. Call your REALTOR® today to access the full improvement list. (id:60329)
Mountain Town Properties Ltd.
8927 Koehle Road
Kaslo, British Columbia
Welcome to this charming waterfront property, located just 10 minutes from the village of Kaslo, BC, in the highly desirable Shutty Bench. Set on 0.63 acres, the property features a solidly built older main house, a separate cabin, and a 14'x24' shop. The property is made up of two parcels: the upper lot includes the buildings and a beautifully forested area at the back, while the lower lot, just across the quiet, non-through road, leads to the lake and beach. This affordable property offers fantastic potential for anyone looking for a remodeling project to create a relaxing year-round home or the perfect summer getaway. (id:60329)
Coldwell Banker Rosling Real Estate (Nelson)
1254 Foxwood Lane
Kamloops, British Columbia
This spacious 5-bedroom, 2-bathroom home in desirable Barnhartvale offers comfort, flexibility, and stunning valley views. The main floor features an updated kitchen with quartz countertops, a stylish backsplash, and French doors that open to the deck—perfect for entertaining or relaxing. You'll also find a generous primary bedroom, a full bathroom, and a bright living area that flows out to a balcony with incredible views. Downstairs, the 1-bedroom, 1-bathroom basement suite offers excellent mortgage helper potential or space for extended family, complete with its own entrance, and separate fenced yard. Enjoy peace of mind and efficiency with hot water on demand and a high-efficiency furnace. The fully fenced, private yard is ideal for kids, pets, or quiet outdoor living. Plus, there’s ample parking for multiple vehicles and RVs. Located just minutes from the local elementary school and surrounded by beautiful hiking trails, this home is perfect for families and outdoor enthusiasts alike. This home checks all the boxes—modern updates, income potential, and a peaceful setting in one of Kamloops’s most family-friendly neighbourhoods. (id:60329)
Royal LePage Westwin Realty
1845 Ridgewood Road
Nelson, British Columbia
Welcome to 1845 Ridgewood, a bright, welcoming, and tastefully updated home located at 4 Mile in a highly sought-after, family-oriented neighborhood. This home boasts an open living concept and expansive windows throughout the main living area. The tastefully remodeled kitchen expands into a living area, which invites you further to a great outdoor entertainment space. Presenting four good-sized bedrooms and two bathrooms, this home offers a family ample opportunity to grow and recreate. The bathroom on the main floor has been updated with charm. Nestled on one of the most usable, flat, private 0.23 acre lots, it is one of the most desirable pieces of land in the neighborhood. Featuring a new hot water tank, 200 AMP service, recently installed septic system, and a newer roof, this home is move-in ready with most major maintenance items already serviced. It also offers an unfinished 24'X15' flex space, providing a fantastic opportunity for a workshop, home gym, garden suite, or storage. This home is comfortable, spacious, and move-in ready. (id:60329)
Fair Realty (Nelson)
2013 87a Avenue
Dawson Creek, British Columbia
BEAUTIFUL NEIGHBOURHOOD- CAMARLO AREA- Welcome to your perfect family home with almost 2900 sq feet of finshed living space, offering everything you need for comfortable cozy living . With northern living a large foyer and boot room are a must, 4 bedrroms, 3 bathrooms and a daylight basement . Step inside and find a wood stove up and down for warm winter nights , the kitchen has new Stainless Appliances, granite counterops and extra dining space with a formal dining room just of the kitchen area. The living room has vaulted ceilings and hardwood floors and offers a bright and inviting space for entertaining. The split level entry makes for easy access to your spacious rec room, beautifully done laundry room with new washer and dryer, Brand New Hot Water Tank, oversized guest bedroom and access from the basement to your attached garage, and ample storage. The backyard is fenced, private ,seperate fenced garden area,and offers the perfect place to spend the summer, plenty of spcae for the kids to play, weekend Barbecues or just enjoying the sunsets and relaxing under the stars Call soon to view this wonderful combination of space, seclusion and Charm. (id:60329)
Royal LePage Aspire - Dc
2097 Acorn Crescent
Westbank, British Columbia
IMMACULATE AND MODERN 2 BEDROOM plus DEN RANCHER IN DESIRABLE 45+ adult oriented ""SAGE CREEK""! This spotless home is ""Move in Ready""! Quality hardiplank exterior, aggregate driveway and walkways greet you! Open the door and it's ""Instant Appeal"" with Neutral modern decor, warm upscale textured laminate and vinyl floors. The 1541 SF plan is well thought out, offering large spacious rooms to handle your furniture, an open plan for easy life and entertaining, and lots of windows bringing natural light. Large inviting Entry with skylite. open Office/Den with bay window off entry could be an easy 3rd bedroom. Country sized white shaker kitchen with Island, potlights, tons of cabinets, upscale Maytag fridge and stove, Bosch dishwasher, window over the sink to the sunny south, and greige subway tile backsplash. Big dining room area with picture window and glass sliding door to covered concrete patio and some grassed back yard area. Huge Great room with feature gas fireplace. 2 large Bedrooms. Massive primary bedroom is classy, warm wood feel vinyl plank floors, a walk through closet and cheery 4 piece Ensuite with double sink, high cabinets, and extra wide fibreglass shower with 2 seats. Finished Double garage, high ceilings and space heater. Amenities include a large luxurious clubhouse with fitness room, library and lounge, gated entry. Lease to 2105 with payments of $625/month, 2 pets allowed with approval. (id:60329)
Royal LePage Kelowna
3160 Casorso Road Unit# 116
Kelowna, British Columbia
Creekside Villas is in one of the best locations in Kelowna: bike paths & no hills makes it perfect for biking right from your condo or an easy walk to Mission Park Shopping Centre across the street, Gyro Beach at Okanagan Lake, medical center, Creekside Dental, restaurants, banks, boutique stores, Urban Fare grocery store, Okanagan College & parks! Outdoor pool with nice lounge area on the deck, plus the complex has a sauna/fitness room/hottub & Guest Suite. Enjoy the convenience of brining in groceries/shopping bags to your ground level unit (no stairs or elevator required). Well designed Laundry/storage room, main 4pc bath, large Master bedroom with double closets & ensuite bathroom. 2nd bedroom or Flex room/office. Bright kitchen with plenty of cabinet & cupboard space next to your dining area. Spacious living room with new wall air conditioning unit. Beat the afternoon heat with your east facing, PRIVATE covered patio! New windows in the building with increase in strata fee for 5 years total, then they are paid off. Sweet balcony is a perfect spot for plants, pets, morning stretches, a visit with friends and relaxation! No age restrictions at Creekside Villas. Rentals allowed but no Short Term rentals. Pets: 2 cats or 1 dog not over 14"" at shoulder. Full amenities with reasonable strata fees are perfect for the ""lock & go"" lifestyle in highly desirable Lower Mission! (id:60329)
RE/MAX Kelowna
101 Village Centre Court Unit# 331
Vernon, British Columbia
This move-in ready, fully furnished third floor studio suite at Predator Ridge offers the perfect blend of comfort, convenience, and resort-style living—just bring your suitcase and start enjoying everything this incredible community has to offer. Ideal for Full Time Occupancy, or as part of the rental program to help offset ownership costs, this suite has been thoughtfully updated in recent years. Recent upgrades include king-size bed with headboard, New fresh paint, updated flooring, leather chairs, and 2 year old appliances purchased this year. The private sundeck features durable new Trex patio furniture, perfect for relaxing outdoors. Inside, the open-concept layout includes a cozy gas fireplace and a fully equipped kitchen, creating a welcoming and functional space. As a homeowner at Predator Ridge, you’ll enjoy access to 36 holes of world-class golf, a state-of-the-art fitness centre, tennis and pickleball courts, yoga platforms, and miles of hiking, biking, and walking trails. The community also offers indoor and outdoor pools, including a 25-meter lap pool, as well as playgrounds and various recreational amenities. Ideally located near several renowned wineries and only a short drive to beautiful Kalamalka Lake, the property is just 25 minutes from Kelowna International Airport. Additionally, Predator Ridge is exempt from both the Vacancy Tax and the Speculation Tax, making this a smart and appealing investment. (id:60329)
RE/MAX Vernon
136 Summerhill Place
Kelowna, British Columbia
Like-new half duplex in desirable North Glenmore - NO STRATA! Built in 2020 with high-end finishes throughout. This modern 3 Bed + Flex / 2.5 Bath home offers scenic views from the primary and guest bedrooms. Enjoy a fully fenced backyard—perfect for kids or dogs (no pet restrictions). Bright, open-concept main floor with a gas range, soft-close cabinets, and a large quartz island ideal for entertaining. Bonus flex room—perfect for a gym, office, or media space. The spacious primary suite features a huge ensuite with double sinks and quartz countertops, and a large walk-in closet. Deep closets, excellent storage, and a well-designed upper-floor laundry room complete this thoughtful layout. A rare find in a family-friendly community close to the best schools, shopping, parks, and transit! Call for a private showing today! *THIS ONE IS STILL AVAILABLE & EASY TO SHOW* (id:60329)
2 Percent Realty Interior Inc.
1160 Bernard Avenue Unit# 205
Kelowna, British Columbia
Why Centuria? Because it has it all! Location, lifestyle, and luxury! Welcome to your elevated urban retreat in the heart of Kelowna! This beautifully updated 2-bedroom + den condo in the sought-after Centuria Urban Village offers the perfect blend of quality craftsmanship, spacious design, and unbeatable amenities. Step inside and feel the difference—soaring 10-ft ceilings, expansive windows, and a light-filled open layout create a sense of elegance and ease. The chef-inspired kitchen is designed for both functionality and flair, featuring granite countertops, stainless steel appliances, an oversized island with bar seating, and generous cabinetry for all your storage needs. The primary suite is a true sanctuary with a walk-in closet and a spa-like ensuite, complete with dual vanities, a deep soaker tub, and separate glass shower. A second bedroom and a large den provide flexible space for guests, a home office, or a cozy creative nook. Fresh, plush carpeting in both bedrooms adds a lovely finishing touch. Enjoy peaceful mornings or sunset evenings on your private patio, and indulge in resort-style amenities: a full fitness centre, outdoor pool, hot tub, and more. Secure underground parking and a full-size storage locker add extra convenience to your everyday. Located just minutes from downtown shops, dining, and transit. THIS is Kelowna living at its best. (id:60329)
Real Broker B.c. Ltd
5751 Cosens Bay Road
Coldstream, British Columbia
Kalamalka Lakefront Living - Ready for Your Dream Home or Summer Cottage! Welcome to a once-in-a-lifetime opportunity to own 116.5 feet of pristine shoreline on the world-renowned Kalamalka Lake, famous for its vibrant turquoise waters and natural beauty. Located at 5751 Cosens Bay Road, this exceptional freehold, fee-simple lakefront property is hitting the market for the very first time. Nestled in a private and serene setting, the lot includes over 60 feet of dock already in place, offering instant access to unforgettable days on the water. Just 25 minutes from Vernon, yet a world away, adventure is right outside your door with easy access to Cougar Canyon, scenic hiking and biking trails, and endless opportunities for lakeside living. Utilities are available at the lot line via a private utility service, making your dream of building the perfect home a reality. This is more than a property, it’s your piece of paradise on one of Canada’s most breathtaking lakes. (id:60329)
Royal LePage Downtown Realty
1978 High Shylea Drive
Kamloops, British Columbia
This remarkable Colonial Rose Hill home is uniquely situated to take in uninterrupted views of the valley and relax or entertain in any season. A large foyer and stately rooms with fireplaces accent the main floor, along with the dining room, gorgeous kitchen, sun deck and a lovely custom office fit for any professional. On the top floor you'll find 3 beds and 2 baths with a dreamy master ensuite featuring a huge soaker tub and shower that take in the picturesque surroundings. The massive pool deck and outdoor entertaining area feature open and covered seating, hot tub area and a separate pool house with a 3 pc bathroom. Custom touches abound with high quality built in cabinetry, custom wainscotting, beautiful Fir doors, curved staircases and Bose surround sound inside and out. The basement houses a private office space, a large work-out area, a 4pc bath and a wet bar leading to the patio and pool. Be sure to check out the video tour in the multimedia tab. Call for more details. (id:60329)
Brendan Shaw Real Estate Ltd.
110 China Creek Road W Road
Princeton, British Columbia
First Great Deal of the Year 3-bedroom, 2-bathroom home in prestigious Deerview Estates, offering the perfect blend of privacy, comfort, and convenience. This almost-new, single-level home sits on over half an acre with vaulted ceilings, an open-concept design, and a fully fenced backyard featuring a thriving garden. The spacious kitchen and living room provide a bright and airy atmosphere, while the covered patio is perfect for year-round entertaining. The generous primary suite includes a walk-in closet and a spa-like ensuite with a soaker tub. All bedrooms offer walk-in closets, and a large office space makes it ideal for remote work or a small business. The oversized shop/garage offers easy access and secure storage, complemented by a newly paved driveway. Two 9x12 - 6” reinforced concrete slabs are ready for a greenhouse and garden shed, with a high-volume water hydrant for easy irrigation. The gas-heated garage includes a center floor drain and 100-amp service, while the home runs on 200-amp service with 20-amp kitchen outlets. This private hillside property is just minutes from town, providing quick access to Princeton’s hospital, the mine, schools, and essential amenities. Take in the full beauty of this home with stunning aerial drone footage showcasing the landscape and unique features. A turn-key opportunity for families, empty nesters, or retirees looking for comfort, modern upgrades, and a fantastic location. Schedule your private showing today! (id:60329)
Exp Realty
3631 Sawgrass Drive
Osoyoos, British Columbia
PANORAMIC OSOYOOS LAKE VIEWS! LUXURIOUS CUSTOM HOME WITH ENDLESS POTENTIAL! Discover unparalleled views in this 3,400+ sqft masterpiece overlooking Osoyoos Lake and the surrounding mountains. This 6-bedroom, 4-bathroom home is perfect for families, multi-generational living, or future suite potential. The main floor boasts a primary suite with a his & hers walk-in closet leading to a spa-like ensuite. A dedicated home office/den offers versatility, while the open-concept living area showcases hardwood & tile floors, recessed ceilings, and crown moulding—all designed to frame the breathtaking lake views. Downstairs, the walk-out lower level features 4 spacious bedrooms, a kitchenette, and private patio access, making it ideal for guests, extended family, or easy suite conversion. Step onto the expansive east-facing patio and soak in morning sunrises over the lake. The home stays cool in summer thanks to minimal south-facing windows. A durable tiled roof, central vacuum system, and attached 2-car garage with a 240V plug add to the convenience. Located near hiking trails, the golf course, wineries, top schools, shopping, and Osoyoos’ best beaches, this home offers the ultimate Okanagan lifestyle. Don’t miss this rare opportunity—where every day feels like a retreat! All measurements are approximate; buyers should verify if important. (id:60329)
Exp Realty
5564 Upper Mission Drive
Kelowna, British Columbia
Welcome to your Kelowna Dream Home in the heart of Okanagan Wine / Lake Country! This 5 bedroom plus Den, 6 bathroom, with 1 Bed Legal Suite home has 5,600+ square feet of beautifully designed contemporary space to enjoy with panoramic lake views of the entire valley, bright walkout basement, private pool w/ auto cover, fenced yard with grass and gorgeous flower gardens! The open concept main floor features 18 ft vaulted ceilings combined with expansive windows that showcase the spectacular view of Okanagan Lake and downtown Kelowna. On the main floor you will also find the primary bedroom, ensuite bath with double vanity w/ extra large tiled shower and generous walk in closet. Additionally, the main floor features a den, powder room, kitchen with high end appliances, mudroom / laundry with access to the 2-3 car oversized garage with 10’5” ceilings for lifts and/or golf simulator, and large pantry with built-in cabinets and sink. Upstairs features a spacious loft with two additional bedrooms each with their own ensuite! Head downstairs to find an entertainer’s dream with another bedroom, full bathroom, large open rec room and gym area with impressive wet bar with direct access to the fenced back yard oasis w/ 16 x 38 ft pool & grass area! No expense has been spared with multi zone heating / cooling, multi zone speakers, one touch auto opening cabinets, automated blinds, smart home features, Gemstone lights, and power screened deck for those sunset evenings at the fire table. (id:60329)
RE/MAX Kelowna
5797 Irene Street
Hedley, British Columbia
Hot Summer Opportunity in the South Okanagan! Step into the charm of Hedley with this character-filled 3-bedroom home, perfectly located between Princeton and Keremeos. Featuring high ceilings, vintage windows, a stair lift for added accessibility, and a spacious, fully fenced yard, this home offers comfort and potential. The garage includes space for a wood stove, and the home is equipped with a high-efficiency furnace and a 10-year-old roof. Hedley is known for its pristine, chlorine-free water and peaceful, walkable community. Outdoor enthusiasts will love the nearby hiking trails, Similkameen River access, and proximity to Apex Mountain Ski Resort. Whether you're a first-time buyer, investor, or retiree seeking affordability and lifestyle, this is a must-see gem. Book your private tour today! (id:60329)
Exp Realty
106 Sparling Road
Fernie, British Columbia
Spacious Family Home with Legal Suite on a Private .42-Acre Lot in West Fernie Set on a private 0.422-acre lot, this well-designed family home offers both functionality and comfort in the desirable neighbourhood of West Fernie. The main floor boasts an open-concept layout featuring a generous entry foyer with ample room for jackets, shoes, and outdoor gear. The kitchen is a chef’s dream with a large walk-in pantry, quartz countertops, central island, custom hood fan, and a premium 36-inch Bertazzoni gas range. The adjoining living and dining areas are anchored by a cozy gas fireplace and offer direct access to a covered back patio—ideal for year-round outdoor living. An attached single-car garage, complete with in-floor heating and insulation, adds everyday convenience. Upstairs, you'll find two guest bedrooms, a full bathroom, laundry room, and a spacious primary suite with a walk-in closet and luxurious four-piece ensuite. The fully finished basement includes a self-contained, legal two-bedroom suite with a private entrance, separate laundry, and bright, comfortable living spaces—perfect for extended family or rental income. Additional features include triple-pane windows, a forced air furnace with central A/C, in-floor heating, and durable cement board siding for long-lasting performance. A rare opportunity to own a versatile family home with income potential, all on a large, private lot just minutes from downtown Fernie. (id:60329)
RE/MAX Elk Valley Realty
2395 Shannon Ridge Drive
West Kelowna, British Columbia
Beautiful inground pool and backyard oasis! This wonderful 5 bedroom(plus a den!) 3.5 bathroom home nestled in the heart of highly sought after Shannon Lake Community spans more than 3,200 sqft and provides the ultimate indoor-outdoor living experience! Step inside to discover a bright layout that offers lots of natural light! The open concept kitchen looks out into the beautiful backyard and pool area while also facing into the living room so you can keep your eyes on the “kiddo’s” wherever they may be! The large scenic backyard also offers a sun soaked expansive patio area for entertaining. Enjoy the hot summer days swimming, splashing and playing in the large in-ground pool, your perfect oasis for relaxing and entertaining. The basement has a bedroom and bathroom including everything “roughed in” for a kitchen if/as necessary. Great for grandma/grandpa or a rental helper if need be! Located close to Shannon Lake Elementary School and just steps away from several parks, hiking trails, golf, shops, restaurants, beaches, wineries,… well, this family home has it all! The home also has a double garage and in addition a large expansive driveway which provides lots of parking for your RV, Boat and/or any other toys you might have! This is the perfect place to call “HOME” and raise your family in style living your very own Okanagan Dream Today! NOTE *This home is easily and inexpensively suite-able as an additional mortgage helper or for the grand parents if you are interested! (id:60329)
Royal LePage Kelowna
17 Pine Crescent
Fernie, British Columbia
Located on one of Fernie’s most desirable downtown streets, this exceptional 4-level split home sits on a rare 0.42-acre lot—private, landscaped, and park-like. The fully fenced yard features perennial gardens, berry bushes, veggie beds, mature trees, a greenhouse, fire pit area, hot tub, and newer deck with gas BBQ hookup. Inside, the four-level split layout provides a warm and functional flow, full of charm and flexibility; offering 4 bedrooms and 3 bathrooms, with a thoughtful layout perfect for families or hosting guests. The top floor features 3 spacious bedrooms, including a primary suite with heated floors, rain shower, and jacuzzi tub. The main level includes a beautifully updated hickory kitchen with granite counters, gas range, and walkout to the back deck, plus a formal living room with mountain views. The ground level includes a large flex space, wood-burning fireplace, wet bar, family room with garden views, a 4th bedroom, full bath, laundry, and access to the heated double garage. The basement adds bonus space for storage, hobbies, or a workshop. Extras include in-floor heat on the ground level and garage, new garage doors and motors (2025), hot water tank & expansion tank (2025), new gutters and downspouts (2024), central vac, carport, and 3-car driveway. Homes like this - walkable to downtown, yet nestled in a quiet, established neighborhood on an oversized, organically cared-for lot - rarely come to market. (id:60329)
RE/MAX Elk Valley Realty
103b Brandlmayr Gate
Princeton, British Columbia
Rancher-style living at its best! This 45+ strata development offers a bright and spacious 2-bedroom, 2-bathroom home featuring an open kitchen with a gas stove perfect for cooking enthusiasts. Enjoy a private yard with garden space, a covered patio, and a single-car garage. Reasonable strata fees make this an excellent option for comfortable, low-maintenance living. Call today to book your showing! (id:60329)
Royal LePage Princeton Realty
7248 Bremmer Road
Vernon, British Columbia
Welcome to your own slice of paradise! Discover the serene beauty and completely useable 25.28 acres. Situated within a great neighbourhood at the end of a quiet road with privacy galore and one of the best lake view building sites in the Okanagan. Ideal for a rural lifestyle, it features irrigation water rights and agricultural potential, making it perfect for horses or other farming ventures and providing an enchanting backdrop for your dream home. Whether you wish to farm, raise livestock, start a vineyard, or create a private retreat, the possibilities are endless. Additional residences are allowed with Agricultural Land Commission approval, and the property offers two benches for optimal building conditions. The Regional District of North Okanagan is planning a recreational development in the Goose Lake Range, focusing on conservation and passive recreation, including trail options. Located 10 minutes to downtown Vernon yet has an amazing rural setting. Only 30 minutes from Silver Star ski hill, and close to schools. Enjoy this property and the amazing location it offers, with easy access to amenities. This opportunity is not to be missed. (id:60329)
RE/MAX Vernon Salt Fowler
7760 Okanagan Landing Road Unit# 97 Lot# 100
Vernon, British Columbia
Welcome to Life at The Seasons. Nestled in one of Vernon’s most desirable communities, The Seasons offers more than just a place to live — it’s a lifestyle. Located minutes from Okanagan Lake, the Vernon Yacht Club, and the popular 1516 Restaurant & Bar, this is where convenience meets natural beauty. Residents can opt in to the private recreation complex with a pool, hot tub, fitness studio, tennis and pickleball courts, games room, and more. At its heart is a vibrant meeting space where neighbours gather for events, games nights, and casual mingling. Kin Beach, scenic trails, and a large off-leash green space are also nearby — all just five minutes from downtown Vernon. This unique 2-bedroom, 3-bathroom home (with two ensuites) makes exceptional use of space. Visitors often comment it feels much larger than the square footage suggests — thanks to minimal hallway space, two oversized bedrooms, and spacious living areas. Vaulted ceilings upstairs and high ceilings down enhance the open, airy feel. The main floor’s open-concept layout is perfect for daily living and entertaining. Step onto the 32' x 12' covered sundeck for valley views or enjoy the 45' x 12' partially covered patio. The landscaped yard, complete with bird feeders and lush, strata-maintained lawn, offers a serene retreat. Parking is a breeze with a single-car garage and room for three more in the driveway. (id:60329)
Coldwell Banker Executives Realty
3055 Ingram Creek Road
Midway, British Columbia
Endless Views and Endless Possibilities – 295 Acres of Serenity Escape to a breathtaking 295-acre property nestled in the Agricultural Land Reserve (ALR), perfectly suited for cattle or anyone dreaming of wide-open spaces. This private oasis boasts sweeping panoramic views, unmatched tranquility, and unbeatable proximity—just 20 minutes from Midway or 15 minutes from Rock Creek. The charming 2-bedroom, 1-bathroom home sits perched to take in the scenery, offering comfortable living with rustic charm. Whether you're expanding your ranching ambitions, seeking the ultimate retreat, or investing in British Columbia’s peaceful backcountry, this land offers boundless opportunity. With natural surroundings, and room to roam, properties like this are a rare find. Call your Realtor today to schedule a viewing. (id:60329)
Discover Border Country Realty
10625 Granby Road
Grand Forks, British Columbia
Beautiful private 17 acre property close to town, with 1 1/2 story custom built 3 bed 2 bath home with large kitchen, pantry and dinning, a full bath just off the back entry and a cozy living room with wood burning stove. Upstairs are three bedrooms including a large master with walk in closet, private balcony and a full bath. Outside the house has a large deck covering two sides of the home while the nicely landscaped yard has mature fruit trees and established perennial garden plus large vegetable garden, creates a private oasis you will want to stay home for. A large shop plus two covered parking spaces located close to the house, plus a free standing carport for extra covered parking. A heated and finished guest house (currently used as a coffee roasting building would make a great guest house. The nicely treed property has a secondary water source (year-round spring) The property is bordered by Grandby Rd on the East and Snowball Cr Rd to the South On the west side of the property off Snowball Cr Rd is a large metal building / shop. A must see. (id:60329)
Discover Border Country Realty
3297 Hall Road
Kelowna, British Columbia
Incredible 1.85 Acre property with access both off of Hall Road and O'Reilly Road. This fairly flat property is ideally suited for a single family home with plenty of space for a large workshop, garage or even carriage house. The 1930 built home does have renters but there is really no value to the home. The property is serviced by municipal water and a new municipal sewer line has been installed very close to the Hall Road side of the property. Over half of this property is free of trees making it extremely easy to plan for a large home estate. There is also access to this property from O'Reilly Court and the city would support creating the main entrance from this point and the city would also support changing the address to O'Reilly Court. The property could be purchased in combination with 3297 Hall Road and 2415 Dunsmuir Road for a total of 7.32 Acres. Please do not walk onto the property to view without listing agent present. (id:60329)
Coldwell Banker Horizon Realty
2690 Ord Road
Kamloops, British Columbia
OPEN HOUSE! Saturday, August 9th 11am-1pm...Welcome to 2690 Ord Road! This unique property allows you to enjoy the benefits of an acreage with the convenience of the city. This bright and beautifully maintained 2 bedroom, 2 bathroom home offers easy one-level living. Situated on a large 3.4 acre lot, with 0.82 acres of flat usable space. The elevated lot has fantastic views to the South, and backs on to the Lac Du Bois Grasslands to the North. Built in 2007, this low maintenance and thoughtfully designed home features an open space kitchen with plenty of cabinetry, a wood stove, modern finishes, and an abundance of natural light throughout. Step out onto the expansive wrap-around deck — a perfect space for your morning coffee or entertaining with family and friends. The lush green lawn and mature trees create a peaceful, private setting you’ll love spending time in. Unlike most city lots, 2690 Ord Road offers an abundance of room for all of your toys, RVs, boats, work trucks, gardens, projects, pets, and much more! A property of this size and location offers incredible value and we don’t expect it to last long! Don’t hesitate, contact the listing agent Kip Clere with your questions, or to book a viewing! (id:60329)
Exp Realty (Kamloops)
2125 Atkinson Street Unit# 302
Penticton, British Columbia
This is the best deal in the complex. Immediate possession is possible. Located in the highly sought-after Athens Creek Towers, this 2-bed, 2-bath apartment offers an inviting living experience. Upon entering, you are welcomed by natural light that streams through the windows and into the open-concept kitchen and living area. This corner unit benefits from its unique positioning, allowing for enhanced light and privacy. The kitchen features ample counter space, sleek stainless steel appliances, and generous storage for all your cooking essentials. The living area is both spacious and cozy, providing the perfect setting for relaxation and entertainment. The primary bedroom offers a large and comfortable space to unwind. It includes a walkthrough closet that leads directly into the ensuite bathroom, ensuring convenience and privacy. The second bedroom is equally inviting, perfect for guests, a home office, or a bedroom. This apartment includes one parking spot and a storage locker. This home is ideally located across the street from shopping and transit. The strata also allows 2 dogs up to 25 inches or 2 cats. The nearby walking trails offer a wonderful opportunity to explore and enjoy the natural beauty of the area. In this well-maintained community, you'll find a perfect balance of luxury, comfort, and convenience. Don't miss the chance to make this exceptional apartment your new home! (id:60329)
Coldwell Banker Horizon Realty
3322 Mckinley Beach Drive
Kelowna, British Columbia
Experience the pinnacle of modern Okanagan living in this extraordinary lakeview home, ideally situated in the master planned community of McKinley Beach. Designed to maximize both comfort and elegance, this contemporary home offers unobstructed views of Okanagan Lake and the surrounding mountains through a stunning wall of floor to ceiling windows that immediately impress upon entry. At the heart of the home lies the kitchen, complete with premium appliances, an oversized island with seating for six, an abundance of custom cabinetry and counter space, and a walk in butler’s pantry. The dining area seamlessly connects to a spacious balcony ideal for al fresco dinners, morning coffee, or hosting unforgettable outdoor gatherings. The grand living room is anchored by soaring ceilings and a show stopping DaVinci fireplace, creating a cozy yet sophisticated atmosphere. Privately perched on the upper level, the primary suite is a true sanctuary featuring its own sunset view balcony, a 5 piece ensuite with a soaker tub, and a walk in closet with a dedicated washer and dryer. Downstairs, the walk out lower level includes a spacious family room, two guest bedrooms, a full bath, and another covered balcony with lake views. Every level of the home is accessible by a private elevator, and throughout you'll find luxurious touches such as custom crystal lighting, automatic built-in blinds, a Starwatch Control4 Smart Home system, and a heated double garage. Just a short stroll to the private marina, this is your opportunity to live the ultimate Okanagan lake lifestyle in one of Kelowna’s most desirable communities. (id:60329)
Real Broker B.c. Ltd
432 Azure Place
Kamloops, British Columbia
This stunning home offers a perfect blend of modern updates and elegance with incredible views of Kamloops and over 3000 sq ft of living space. The renovated kitchen is a chef’s dream and features teak custom cabinetry, Jenn-Air appliances, Quartz countertops, backsplash and an oversized island with seating. Adjacent is a bright family room with matching built-ins, a wine fridge, and media built in, while the dining area sits conveniently beside the kitchen. Step onto the deck, plumbed for gas, and enjoy evenings Step onto the deck, plumbed for gas, and enjoy the great entertaining space with outdoor speakers. Also on the main floor are a formal living room, den, laundry room, and a 2-piece bathroom. Upstairs, the primary suite boasts breathtaking views, a walk-in closet, and a luxurious 6-piece ensuite with a clawfoot tub, custom tiled shower, bidet, and stone counters. Two additional spacious bedrooms and a 4-piece bathroom complete the upper level. The basement features a media room wired for sound, a bedroom/den with a 3-piece bath, a nook for an office or exercise area and direct garage access. Additional features include radiant in-floor heating in upstairs bathrooms, new cork flooring in basement and updated maple flooring on main floor, fresh carpet upstairs, wired speakers on main floor and outside, concrete tile roof, U/G sprinklers w/ drip lines for hanging baskets. An outside access storage room offers potential for expansion into the basement. This home is blends modern style, comfort, and spectacular views. All meas approx. (id:60329)
Royal LePage Westwin Realty
4137 Gallaghers Forest S
Kelowna, British Columbia
This meticulously maintained single level Rancher represents the epitome of elegant and fulfilling 'Lifestyle' living. Bright and Open living space, rich Hardwood Floors, with peace and tranquility of Parkland just off your covered Patio. Take advantage of the full height, partial basement for Fitness Equipment, Hobbies, or fantastic storage. Enjoy an Elevated Lifestyle in one of the Okanagan's most exclusive communities. Arts and Crafts, Ceramics, Woodworking, Yoga, Palates - or If your prefer - Wine Tasting with some of the Okanagan’s superb Wines. State of the Art Fitness Center, nearby Hiking Trails, all compliment the Warm, Friendly, and Active lifestyle that awaits you. This home is move in ready. (id:60329)
RE/MAX Kelowna
4102 Malakwa Road
Malakwa, British Columbia
Welcome to 0.57 acres of potential in Malakwa, BC—ideally located between Revelstoke & Sicamous, offering easy access to both mountain adventure & lakeside relaxation. This two-storey home is a fantastic fixer-upper opportunity with key improvements already completed, including a fully updated kitchen with modern appliances, a near-new furnace, and central air conditioning. With 2 bedrooms up, 2 bedrooms down, and a full bathroom on each level, the layout is ideal for multi-generational living or future suite conversion, thanks to separate entrances on both floors. A covered deck off the main floor provides a great outdoor space year-round, while the detached garage and covered carport offer ample room for vehicles, toys, or a workshop. The property is surrounded by mature trees and shrubbery, offering privacy and a peaceful rural feel while still being just minutes to the Eagle River and local amenities. Whether you’re commuting to Revelstoke, snowmobiling in the winter, or exploring BC’s incredible backcountry, this affordable acreage is the perfect base for all your outdoor pursuits. In addition to the existing garage & carport, the property offers an excellent opportunity to build a secondary shop for snowmobile and boat storage. With easy access, level terrain, and plenty of space to expand, you can create the ideal setup for year-round recreation and storage—perfect for the active Shuswap lifestyle. (id:60329)
Exp Realty (Sicamous)
