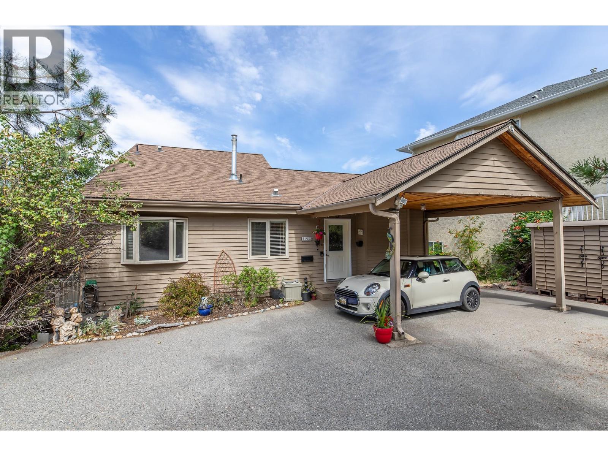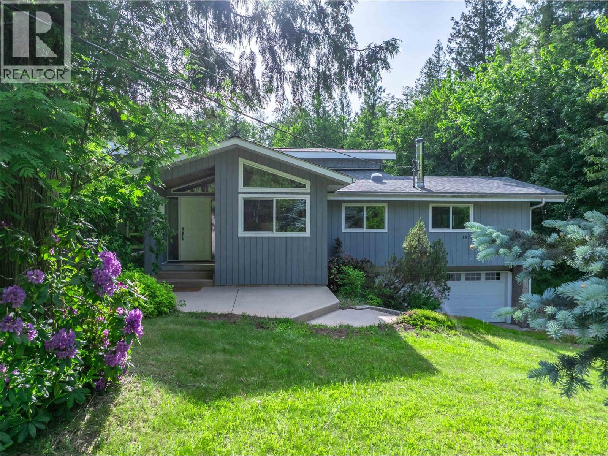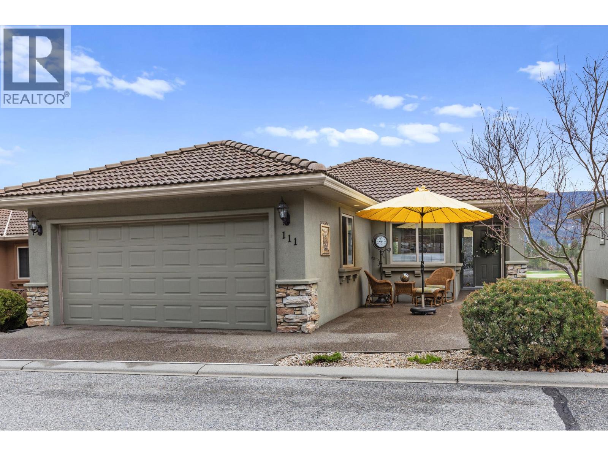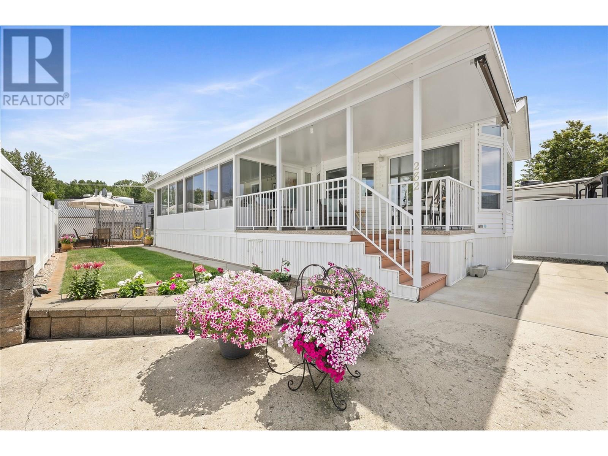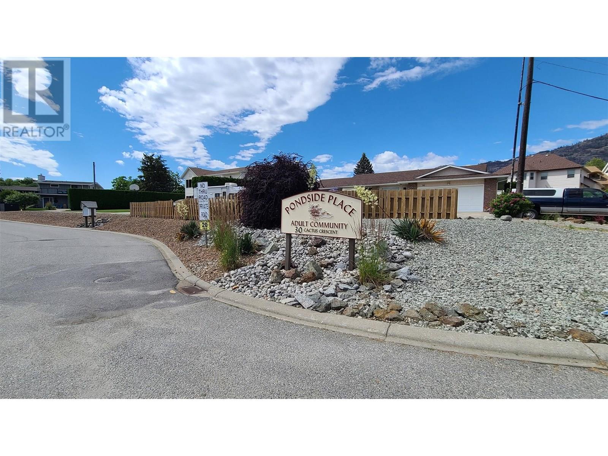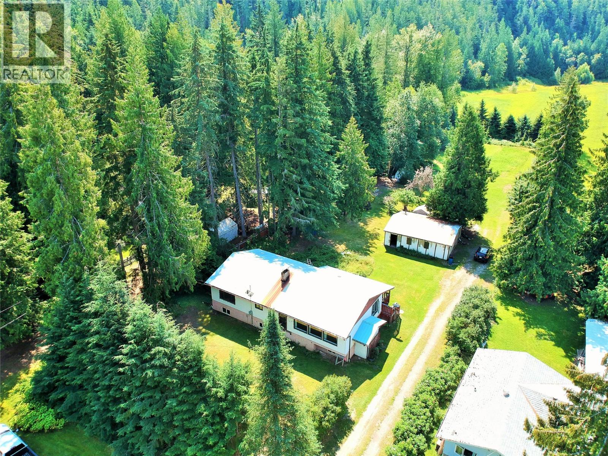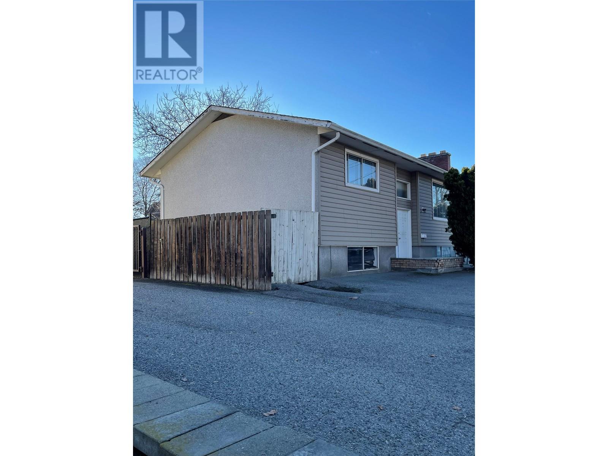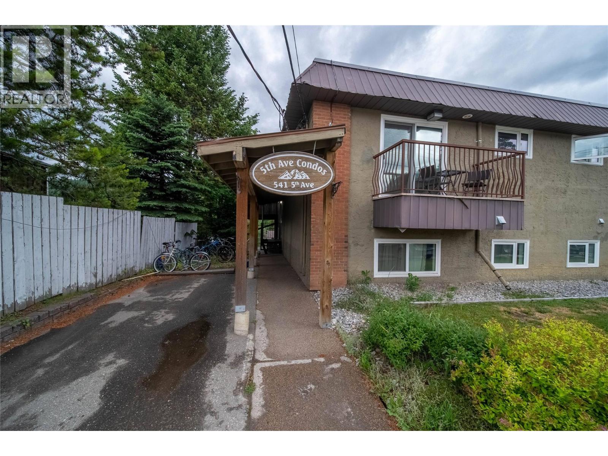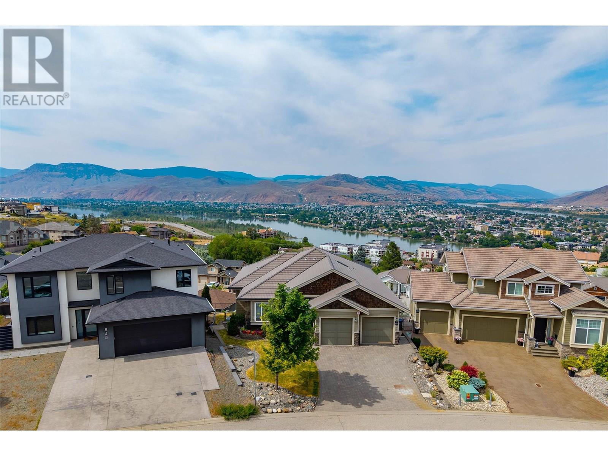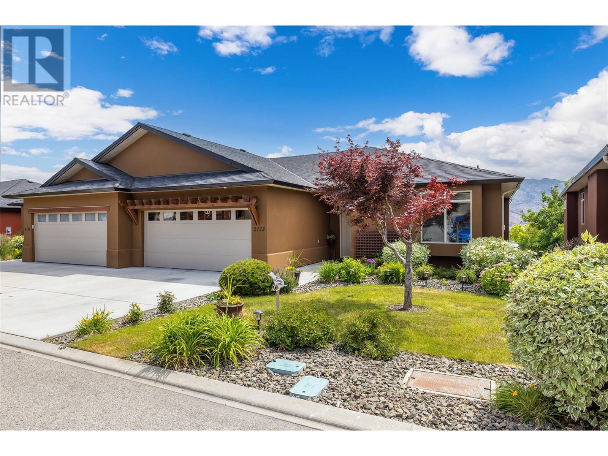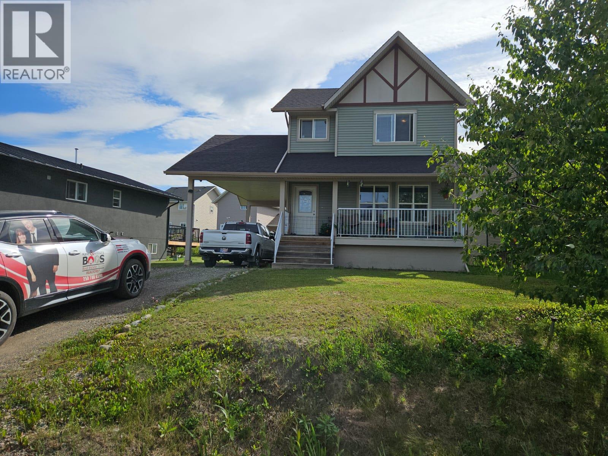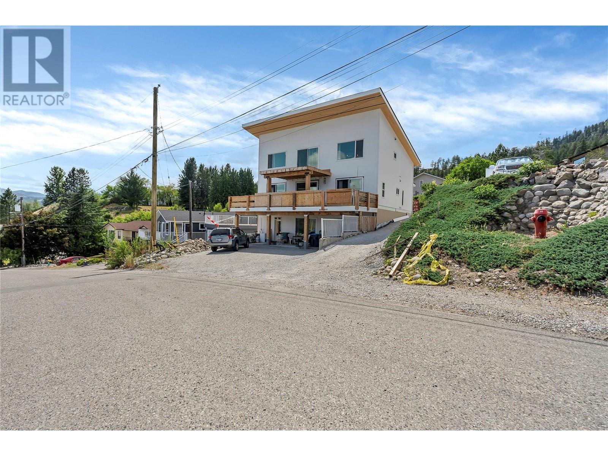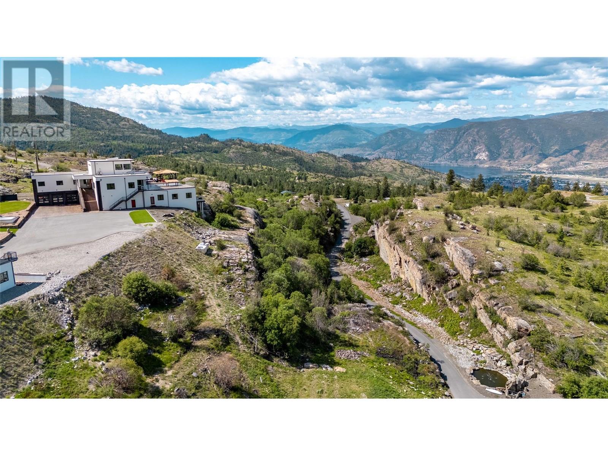3532 Barney Road
West Kelowna, British Columbia
Welcome to this lovingly maintained and tastefully updated family home with 3 bedrooms on the mail level and a spacious den downstairs. Step inside to discover a beautifully renovated kitchen with custom cabinetry, stainless steel appliances, and a stylish eat-at bar top. The adjacent dining and living areas are cozy and refined, centered around a striking custom stone fireplace that adds warmth and character to the space.The lower level provides a generous family room - ideal as a media lounge, play area, or multi-use family space. Outdoors, enjoy a private, park-like fully fenced backyard complete with mature landscaping, garden beds, and plenty of room to play, garden, or add a pool. The covered back deck offers the perfect shaded retreat for relaxing or entertaining, and the additional patio with pergola invites sunny afternoon lounging. Other features include an attached single garage, RV parking with sani-dump, and a garden shed. All of this is located just minutes from excellent schools, walking trails, shopping, dining, and local wineries. (id:60329)
Royal LePage Kelowna
186 Dewdney Crescent
Penticton, British Columbia
Welcome to this beautiful split-level home in a desirable, quiet neighborhood of well appointed homes just a 7 minute drive from downtown Penticton with its shops, market, beaches, recreation center and dining. At the heart of this home, the vaulted-ceiling living room with large windows feels bright and open, flowing into a spacious dining area and an Ellis Creek kitchen featuring S/S appliances, perfect for everyday living or entertaining. Upstairs, the primary bedroom with its own 4 pc ensuite is a true retreat, set on its own level with a private balcony offering peaceful lake views -- the perfect spot to end your day. Two additional bedrooms, two more bathrooms and a very large rec room ensures space for family or guests. The recreation room area with bath access the ground level via a sliding door, lending this space to a potential future conversion into an in-law o revenue suite. The enclosed sunroom provides year-round enjoyment, ideal for morning coffees, or simply relaxing. Outside, a fully fenced yard offers privacy and security for pets or play, while mature landscaping adds beauty and charm. Come view today! (id:60329)
Skaha Realty Group Inc.
1833 Park Drive
Revelstoke, British Columbia
Welcome to this spacious family home nestled in a prime Revelstoke location – just minutes from Revelstoke Mountain Resort and the highly anticipated Cabot Golf Course, opening in 2027. This larger distinctive home offers plenty of room with its uniqueness and potential for a suite and sitting on a lush private yard oasis. This expansive lot welcomes a stunning large pool and pool house, complete with a covered deck, and open deck off the primary bedroom. A built-in sauna offers the perfect place to warm up and unwind. Designed to embrace the outdoors, the home features large windows that frame your picturesque setting—bringing natural beauty into every room. Steps from an elementary school, the property features a double garage and ample parking space for your RVs, toys, or extra vehicles. Inside and out, the home showcases unique character with iconic local details: rocks from out south of Revelstoke that highlight your living room fireplace, bricks from Revelstoke’s original hospital to frame your rec room wall, and let's not forget to mention tub sky lights, and an antique tub in ensuite. A rare opportunity to bring your dream home vision to life which will blends charm, history, and location. ""Revelstoke offers everything for outdoor enthusiasts, boasts a vibrant arts scene, and its historic downtown is sure to impress."" Watch 3D walk through tour and video to see your surrounds and a glimpse of the indoor space. (id:60329)
Coldwell Banker Executives Realty
2455 Quail Ridge Boulevard Unit# 111
Kelowna, British Columbia
Enjoy spectacular golf course views from this meticulously maintained 4-bedroom, 3-bathroom walk-out rancher in the sought-after Fairway Heights community at the Okanagan Golf Club. Offering 2,606 sq. ft. of functional living space, the open-concept main level features a well-appointed kitchen with granite countertops, stainless steel appliances, and a gas fireplace that warms the adjoining dining and living areas. The spacious primary suite includes a walk-in closet and a large ensuite with granite counters and a custom-tiled shower with built-in bench. Also on the main floor are a 2-piece bathroom, a laundry room with sink, and a mudroom conveniently located just off the garage. Downstairs, the walk-out lower level includes three additional bedrooms—one outfitted with built-in cabinetry ideal for a home office—along with a full bathroom featuring a jetted tub. A large family room with a second gas fireplace and sliding glass doors leads to a tiled patio perfect for relaxing or entertaining. Additional highlights include Hunter Douglas blinds, a Sierra stone driveway and walkway, and a prime location just minutes from shopping, restaurants, coffee shops, pharmacy, and Kelowna International Airport. Fairway Heights covers all exterior maintenance, including roofs, windows, doors, decks, and structural insurance. Owners only need content insurance. A rare opportunity to enjoy low-maintenance living with exceptional views in one of the Okanagan’s premier golf communities. (id:60329)
Unison Jane Hoffman Realty
415 Commonwealth Road Unit# 282
Kelowna, British Columbia
Welcome to easy, low-maintenance living in this well-cared-for 1 bed, 1 bath park model home, nestled in a vibrant, resort-style community along the shores of Duck Lake. Thoughtfully designed with an open layout, this home offers a warm and inviting atmosphere that makes the most of every square foot. An added bonus is the fully enclosed “Okanagan Room” — offering an additional 300 aprox sq. ft. of flexible living space that can serve as a guest room, reading nook, or cozy second sitting area. With plenty of natural light and a smooth flow between indoor and outdoor spaces, it’s perfect for quiet mornings or hosting friends. Located in a landscaped, well-managed community with access to pools, social activities, and amenities, this home is ideal for either year-round living or a peaceful seasonal retreat. Here you'll find a functional floor-plan with bright, cozy interiors, bonus Okanagan Room for added flexibility, Resort-style amenities and community atmosphere, walkable to the lake, close to wineries, golf, coffee shops, art, beaches (including the renowned Kalamalka lake). Live full-time or part-time in a low-maintenance setting and free up more time and space for you and your loved ones. Enjoy the calm of a tucked-away lakeside community with the perks of shared spaces and connection. Perfect for snowbirds, downsizers, or anyone seeking a simple, comfortable lifestyle in community. Low fee's, paid annually. Available furnished or unfurnished! (id:60329)
Royal LePage Kelowna
30 Cactus Crescent Unit# 8
Osoyoos, British Columbia
Welcome to Pondside Place — Osoyoos' Hidden Gem for Retired Living. Tucked away in a peaceful 55+ cul-de-sac, this flat bare land strata lot offers an ideal opportunity for downsizers and snowbirds seeking a simpler, more manageable lifestyle. Whether you envision a cozy modular home, a pre-fabricated retreat, or a thoughtfully designed custom build, this is the perfect spot to bring your vision to life. Located in one of Canada's top snowbird destinations, Pondside Place provides the ideal balance of peace and convenience. You're just minutes from shopping, golfing, medical services, and the warm sandy beaches of Osoyoos Lake—perfect for morning walks or an afternoon paddle. All essential services are available at the lot line (hook-up fees may apply), and the low annual strata fee includes snow removal and on-site security cameras—offering both ease and peace of mind year-round. Enjoy a quiet, connected community designed with retirement in mind. Pondside Place isn’t just a place to build—it’s a place to belong. (id:60329)
RE/MAX Realty Solutions
37 Breccia Drive
Logan Lake, British Columbia
Welcome to your cozy new home in beautiful Logan Lake! This 4-bed, 3-bath gem sits on a spacious 9,000 sq. ft. lot with a fully fenced, private backyard—perfect for families, entertaining, or simply relaxing in peace. Enjoy your morning coffee on the deck or host gatherings on the patio, surrounded by scenic views and a tranquil setting. Inside, you’ll find tasteful updates including gleaming hardwood floors and a bright, functional layout. The open-concept kitchen and living area offer a warm, inviting space ideal for everyday living or entertaining guests. The beautifully landscaped yard has plenty of room for kids to play and guests to gather, plus multiple sheds for extra storage and tons of parking for vehicles, RVs, or toys. Bonus: there’s suite potential with a separate entrance already in place—ideal for extended family or mortgage helper! Located just a short walk to Logan Lake Elementary and close to all local amenities, this well-maintained home offers comfort, space, and flexibility in a quiet, family-friendly neighborhood. A must-see! (id:60329)
Brendan Shaw Real Estate Ltd.
374 Quilchena Drive
Kelowna, British Columbia
Welcome to this stunning 5 bed, 4.5 bath home in the heart of Kettle Valley. Where luxury, light, and lifestyle come together. Designed to impress, this residence features expansive open-concept living with panoramic lake views from every focal point. Massive windows flood the home with natural light, framing the Okanagan at its finest. The two bedrooms upstairs have hypoallergenic and durable flooring, perfect for a young family. The chef-style kitchen flows seamlessly into the main living and dining areas perfect for entertaining or quiet evenings at home. Step outside to your private backyard oasis complete with a beautiful pool, sun-soaked patio, and views that truly make this the best lot on the street. The walk-out basement offers flexible space, including a dedicated gym room, media area, and guest suite potential. Every detail in this home is thoughtfully designed for upscale family living. All this just steps from Kettle Valley Park, and less than 10 minutes to groceries, schools, and amenities. Homes with this combination of design, location, and view rarely come to market. (id:60329)
Royal LePage Kelowna
3433 Old Okanagan Highway Unit# 1
Westbank, British Columbia
Great investment opportunity with re-development potential on 0.50 acres! Currently zoned MFL with manufactured home on site. Seller open to rent back options so this property is a great holding option while you make your development plans. New modernized 125 year lease and no GST, PTT, or SPEC tax. Possibility of even higher density if more neighboring lots combined. Located on a main transit corridor in West Kelowna, close to shopping, amenities, and restaurants. Buyer to perform own due diligence to verify maximum density under provisions of the zoning bylaw. Contact directly for more details. (id:60329)
Coldwell Banker Horizon Realty
1825 Stepp Pit Road
Sicamous, British Columbia
Welcome to your new quiet corner of paradise at 1825 Stepp Pit Road, located on a peaceful no-thru road within the boundaries of the District of Sicamous. This country-residential zoned parcel offers nearly one full acre( 115x417 ft) of expansive land, providing both privacy and space for your dreams to unfold. The beautiful partially treed lot features open and flat areas perfect for outdoor activities and gardening with a standout feature being he impressive 30x30’ detached shop, ideal for hobbies, storage, or a workspace. The cozy home presents three comfortable bedrooms with a full bath, while the large unfinished basement opens up numerous possibilities for expansion or customization. Though the home may benefit from some updates, it holds significant latent value, presenting a wonderful opportunity for those willing to invest a bit of sweat equity. Take advantage of the municipal water service and the peaceful surroundings that this property offers. Don’t miss your chance to create your perfect retreat in this desirable and private location! (id:60329)
Coldwell Banker Executives Realty
301 N Washington Street
Kaslo, British Columbia
**Charming Tiny Home in Beautiful Kaslo – A Hidden Gem!** Welcome to this adorable 240 sq.ft. home, perfectly situated on a corner city lot in the picturesque village of Kaslo. Nestled at the front of the lot, this sweet little house is surrounded by nature, with a peaceful forest on two sides and beautiful views across Kootenay Lake. Just a five-minute walk to Kaslo Bay Park and beach, it offers the perfect blend of privacy and convenience. Inside, the open-concept layout maximizes space and comfort, featuring built-in queen bunk beds, a full bathroom with shower, and a cozy kitchen with everything you need for simple, efficient living. Whether you're looking for a weekend getaway, a year-round tiny home, or a rental opportunity, this space is thoughtfully designed to meet your needs. The home is clad in durable Hardie plank siding with a stylish metal roof, built to last in all seasons. Outside, enjoy evenings around the fire pit, tucked into your own forested hideaway. A generous 11.8 x 16.2 storage shed provides plenty of room for gear, bikes, or tools. Affordable, move-in ready, and bursting with character, this is a rare opportunity to own a little slice of Kaslo's charm. Whether you're a minimalist, outdoor enthusiast, or investor, this tiny treasure is ready for you. (id:60329)
Coldwell Banker Rosling Real Estate (Nelson)
1420 Bentien Road
Kelowna, British Columbia
Located at the end of a quiet cul-de-sac in desirable Toovey Heights, this rancher with walk-out basement offers space, function, and flexibility. The main floor features a large kitchen with loads of cabinetry, a bright entryway with skylight, engineered hardwood throughout most of the upper level, and a gas fireplace in the cozy living room. A flex room just off the living area is perfect for a home office or den. The primary bedroom includes a spacious walk-in closet and an updated ensuite with quartz counters, undermount sink, and walk-in shower. Downstairs, you’ll find a bright 2-bedroom suite with separate laundry—ideal for extended family or income. A bonus workshop space beside the suite offers great potential for indoor storage, a home business, or a gym. The backyard is a good size and nicely landscaped, with loads of parking out front. Updated bathrooms, furnace (2022), A/C (2022) hot water tank (2025), and a fantastic location make this home a must-see! (id:60329)
RE/MAX Kelowna
2951 11 Avenue Ne
Salmon Arm, British Columbia
Welcome to Broadview Villas! A Beautifully Updated 3-Bedroom Townhouse in a walkable convenient Neighborhood, close to shopping, restaurants, Northyard Cider, Roger's Rink & Rec Centre. Located in the desirable Broadview Villas, this thoughtfully updated two-storey townhouse offers comfort and style. Upstairs, you’ll find three well-sized bedrooms, including a spacious primary suite with a walk-in closet and private en-suite. The main bathroom with tub is also conveniently located on the upper floor. Tastefully painted with updated flooring throughout, the main level features a bright, functional layout. Extra cabinets were added to the already functional kitchen, making it a cook's delight. Enjoy indoor-outdoor living with access to a private, fenced and gated deck, perfect for relaxing or entertaining. This home includes a one-car garage for secure parking and additional storage, as well as, an open parking space in front. Professionally managed by a strata management company, the complex is well-maintained and not age-restricted, making it ideal for a variety of lifestyles or investment potential. Whether you’re a first-time buyer, downsizer, or investor, this move-in-ready home is a fantastic opportunity in a quiet, welcoming community. (id:60329)
RE/MAX Shuswap Realty
3049 Gordon Drive
Kelowna, British Columbia
Great Opportunity for redevelopment. There is potential to build a 6 story apartment building if combined with other lots. Large .33 acre lot. This property is very close to Okanagan College! Buyers to do their due diligence in confirming with the City of Kelowna on development options. Property is currently being rented. The value is in the land. Building square footage is from BC Assessment. Prime location, flat site on Gordon Drive this property is close to shopping, busses, schools, beaches, restaurants and much more. (id:60329)
Canada Flex Realty Group Ltd.
1283 Bernard Avenue Unit# 10
Kelowna, British Columbia
Welcome to the best-valued townhome in downtown Kelowna! This 3 bed/ 2 bath home in the Cheam Gardens community offers unbeatable value and endless potential. Inside, this 1231 sqft townhouse offers incredible opportunity with 3 beds/ 1 bath on the upper level, 611 sqft of unfinished space on the lower level, and a spacious and bright main living space. Outside, you'll have access to a private fenced backyard, two covered parking stalls, and playground in the family-friendly complex. Centrally located in Kelowna North, you'll be walking distance to Kelowna's Downtown Core, the North End Brewery District, shopping, schools, public transit, and the Parkinson Recreation Centre. Whether you're a first-time buyer or investor, this property is a rare find. Don't miss your chance—Contact our team to book your private viewing today! (id:60329)
Royal LePage Kelowna
541 5th Avenue Unit# 101
Fernie, British Columbia
Step into refined mountain living with this beautifully renovated 2-bedroom, 1-bathroom ground-floor corner unit, perfectly located in the heart of downtown Fernie. Enjoy unbeatable access to local shops, restaurants, and cafes, with hiking and biking trails just a short walk away—this is the ultimate in convenience and lifestyle. Thoughtfully designed with approximately 832 sq. ft. of living space, this condo has been extensively updated with high-quality finishes and a clean, modern aesthetic. At the heart of the home is a show-stopping custom kitchen, featuring a massive island—ideal for entertaining, prepping meals, or gathering with friends and family. The kitchen is complete with stylish cabinetry, upgraded appliances, and designer lighting. Throughout the unit, you’ll find luxury vinyl plank flooring, updated blinds, fresh paint, and tasteful light fixtures that create a warm and inviting atmosphere with a polished, contemporary look. Enjoy the perks of ground-floor living, including a private entrance from your parking space and a spacious deck with outstanding mountain views—perfect for relaxing and soaking in the surroundings. Move-in ready and meticulously updated, this condo offers low-maintenance luxury in one of Fernie’s most desirable locations. Whether you're looking for a full-time residence, weekend retreat, or smart investment, this is a rare opportunity not to be missed. (id:60329)
Century 21 Mountain Lifestyles Inc.
842 Guerin Creek Way
Kamloops, British Columbia
Discover luxury living in this 6-bedroom, 4-bathroom home in the prestigious Guerin Creek community. This executive property features a triple car garage, a separate suite, and stunning panoramic views. The open floor plan includes a covered deck, and a two-way fireplace, perfect for elegant entertaining and comfortable family living. The gourmet kitchen is equipped with a gas range and a large quartz island, ideal for culinary enthusiasts. Main floor conveniences include laundry, a second fridge, and ample pantry storage, seamlessly connecting to the garage. The primary suite offers a walk-in closet and a luxurious 5-piece ensuite. The lower level boasts three additional bedrooms, a 4-piece bath, a rec room, and a media room with a wet bar. The 2-bedroom suite, with a 4-piece bath, is currently rented to long-term tenants, providing potential rental income. The expansive 3-car garage includes a tandem space for a boat or workshop. Located near downtown Kamloops and lower Sahali amenities, this home is perfect for professionals or families seeking an upscale lifestyle with scenic views. (id:60329)
Engel & Volkers Kamloops
2173 Talavera Place
West Kelowna, British Columbia
Welcome to this stunning panoramic lake and mountain view 4-bedroom plus den, 3-bath walkout rancher in the sought-after Sonoma Pines community. The kitchen includes granite countertops, tile backsplashes, S/S appliances, and a sit-up island. The dining area opens to a large covered deck with 2 privacy screens and an awning. The living room has a 10-foot ceiling plus hardwood floors. The primary bedroom includes a walk-in closet, and a 3piece ensuite with a granite countertop. A den, laundry, and 2-car garage complete the main floor. Downstairs features luxury vinyl flooring, a family room with patio access, 2 bedrooms, a flex room/bedroom, 3-piece bath, and storage. Sonoma Pines club house includes a gym, 2 pool tables, shuffleboard, library, full kitchen, and event space. No age restrictions in this quiet, gated, manicured community located near Gellatly walkway, beaches, hiking, golf, wineries, restaurants, and shopping. NO PTT or Speculation Tax. Prepaid lease to 2102. (id:60329)
Coldwell Banker Executives Realty
5214 41 Street Ne
Chetwynd, British Columbia
Discover your next home in Chetwynd: a quality-built, move-in ready two-story offering 3 bedrooms, 2½ baths and a full basement—yet plenty of scope to personalize. Step onto the covered front deck and enter an open main level where living, dining and kitchen flow seamlessly. A cozy fireplace anchors the living area, while the kitchen boasts a generous island, deep pot/pan drawers, a walk-in pantry and appliances are included. Upstairs, the primary suite features its own ensuite bath. Two more well-sized bedrooms and convenient second-floor laundry complete this level. Below, the full unfinished basement awaits your creative touch—ideal for a home gym, media room or extra storage. Outside, an easy-care yard and attached carport let you spend more time enjoying your home and less time maintaining it. Located in a friendly neighborhood, close to all amenities and trails, this property offers affordability with room to grow. Ready for a new family to enjoy and love it, it’s the perfect canvas for your personal style. Call today to schedule your private tour! (id:60329)
Royal LePage Aspire - Dc
1708 Cedarwood Court
Dawson Creek, British Columbia
Major Curb Appeal in Cedarwood Court. This 4 bed and 2 bath bi-level home boasts over 2500 sq ft of living space. Entertain guests in the formal living room with new carpet, that is flooded with natural light from the southern exposed bay window. A few steps up, is the kitchen with ample storage, newer appliances and peninsula seating. French doors off the dining room open up to a large back deck with privacy walls that overlook the fully fenced backyard. A large Master bedroom with a 3 piece ensuite and walk-in closet, a main 4pc bathroom and 2 additional generous sized bedrooms complete the main level. Lower level features an additional bedroom, craft room/laundry room, storage space and a large rec room with built in cabinetry for a library with a wood burning fireplace. Convenient access to the basement from the double car garage, a double paved driveway, backyard shed, fire pit, mature trees and garden areas set this home apart from similar properties. Updates in 2024 include New Shingles, carpeting in living room and hallway, new front step. Call the listing agent for more information and to view. (id:60329)
Royal LePage Aspire - Dc
6074 Jackson Crescent
Peachland, British Columbia
Welcome to 6074 Jackson Crescent - Nestled in a peaceful, sought-after community with sweeping southern views of Okanagan Lake, this new construction is the perfect canvas for a buyer ready to add their personal touch. Built with insulated concrete forms (ICF) for superior energy efficiency, soundproofing, and durability, this home offers an intelligently designed open-concept layout featuring: Main floor 2 bedrooms and 2 bathrooms, Vaulted living room with natural lighting, spacious galley-style kitchen large dining area, deck with lake views—ideal for entertaining or relaxing. Upstairs, the loft provides a generous space and a dream primary suite, with vaulted ceilings, custom ensuite shower, water closet—and luxurious soaker tub area. The walk-out lower level is impressive, featuring: A fully self-contained 2-bedroom legal suite—perfect for mortgage support or extended family, additional bedroom, bathroom, and laundry as part of the main residence, spacious bonus room with a separate entrance-designed as a home theatre or games room, currently drywalled and ready for customization, a 28’ x 28’ garage pad is completed, with the standard garage design included in the plans—or reimagine it to suit your needs (rooftop deck, studio, workshop—the choice is yours). This is a rare opportunity to live in a well-established neighborhood in a custom-built home designed for modern living. Finish it your way and make it truly yours. (id:60329)
Canada Flex Realty Group Ltd.
Canada Flex Realty Group
3914 Hornby Terrace Lot# 15
Armstrong, British Columbia
Charming immaculate 5 bedroom, 3 full bath home brimming with extra features, spacious living room, formal dining room for easy entertaining & family gatherings. Gorgeous natural hardwood flooring through out. Tastefully decorated kitchen with plenty of cabinet space for the family chef. Fully landscaped enjoy the patio and the summer BBQ in your private back yard. Centrally located to schools, shopping & recreation. Everything a family could wish for. Backs on to a field that belongs to the school making it a private backyard setting. Garage has state of the art finishings with a very high quality epoxy coating to the floor done by a renowned company in the Valley. Perfect family house set up in a quiet cul-de-sac with in-law suite potential. Book your private showing! (id:60329)
3 Percent Realty Inc.
873 Forestbrook Drive Unit# 402
Penticton, British Columbia
The Creekside on Forestbrook – Discover one of Penticton’s most desirable options for bright, spacious, and well designed condo living. This unique, boutique-style building is quietly tucked along the peaceful banks of Penticton Creek, offering a serene lifestyle just steps from all downtown amenities and the KVR. Located on the top floor, this 2 bedroom 2 bathroom unit features 9-foot ceilings, floor-to-ceiling windows, updated low maintenance carpet in the living room and bedrooms and city and mountain views. The kitchen provides quartz countertops, plenty of storage and updated appliances, while the generous primary bedroom includes double closets and a 4-piece ensuite. Enjoy outdoor living on your private deck, complete with a gas BBQ hookup. Exclusive to this development is a large private storage room located directly across from your front door, plus natural light in the common hallway — a rare feature. Additional highlights include secure, heated underground parking (1 space included), a well-managed 20-unit strata, and pet-friendly policies (with approval: 1 dog up to 16"" at the shoulder or 2 cats). No age restrictions. Short-term rentals are not permitted, ensuring a quiet, community-focused atmosphere. (id:60329)
Chamberlain Property Group
148 Garnet Way
Penticton, British Columbia
Exceptional Penticton Estate on 12+ Acres Rare opportunity to own a private estate in Penticton with panoramic views of Skaha Lake, Okanagan Lake, and the city. Situated on over 12 acres, this impressive property features a 5,233 sq ft ICF-built main residence, designed for energy efficiency and luxury living. The home offers spacious open concept living, a gourmet kitchen with butler’s pantry, heated concrete floors, and high-end finishes throughout. A separate carriage home with elevator provides ideal space for guests or extended family. Enjoy resort-style amenities including a 25x30 ft infinity pool with swim-up bar, hot tub, steam sauna, dry sauna, and more. Car enthusiasts will love the expansive car barn with rooftop helicopter landing pad. The top floor is dedicated entirely to a stunning primary suite with private deck and breathtaking lake views. Award-winning for its energy efficiency and quality construction. Just minutes from downtown Penticton and a short flight from Vancouver or Calgary. A truly unique South Okanagan property offering luxury, privacy, and convenience. (id:60329)
Chamberlain Property Group

