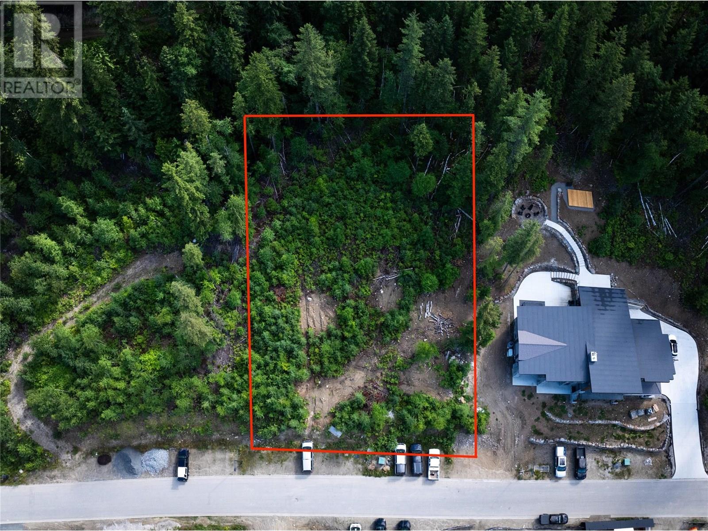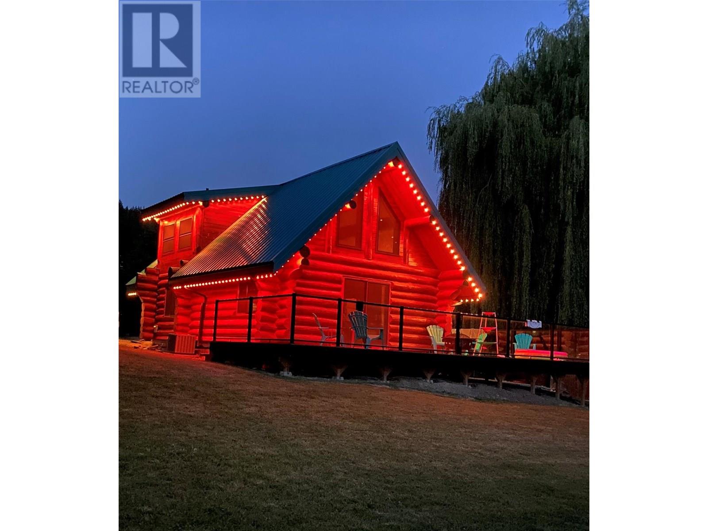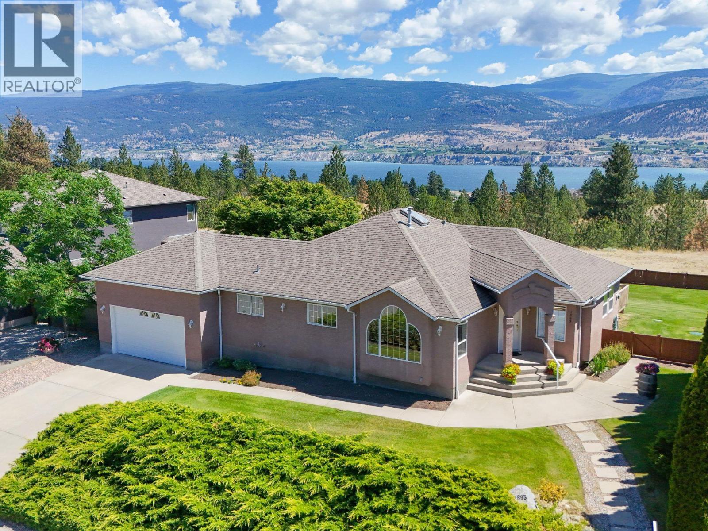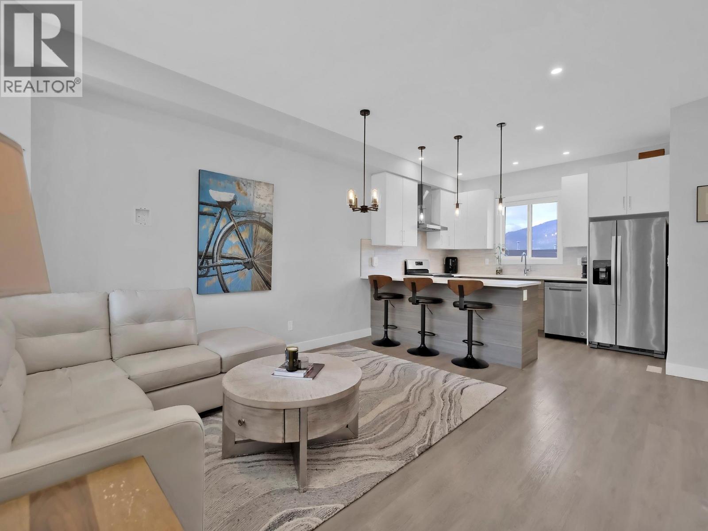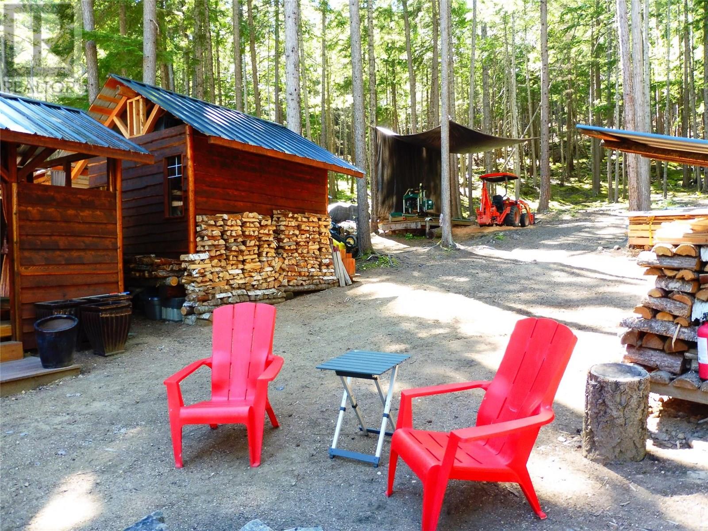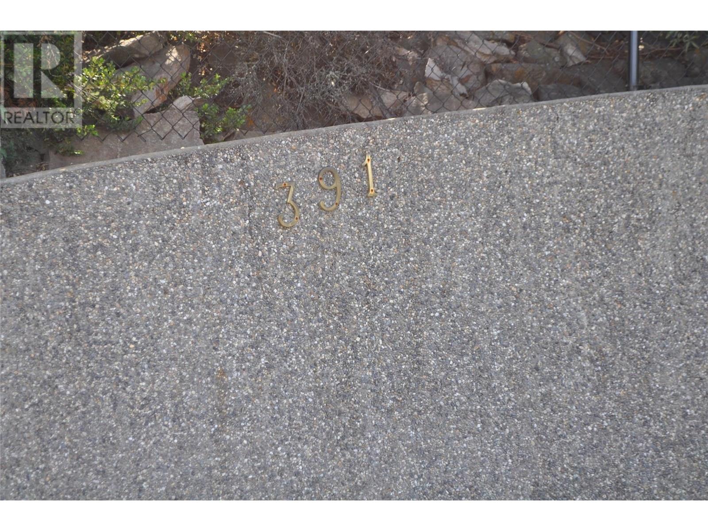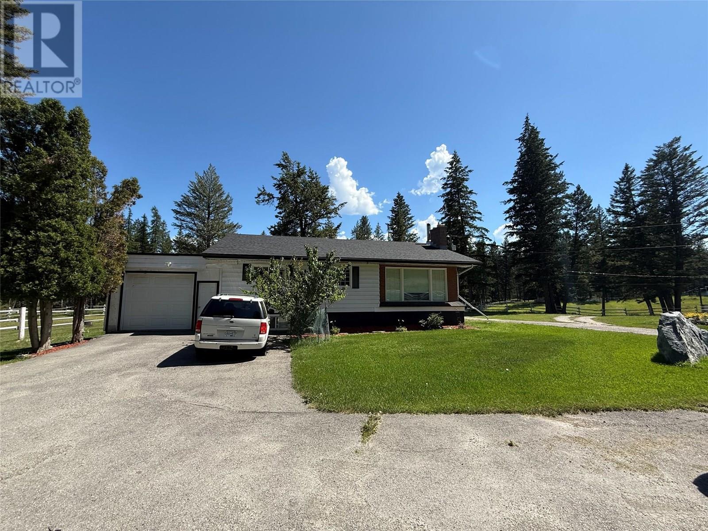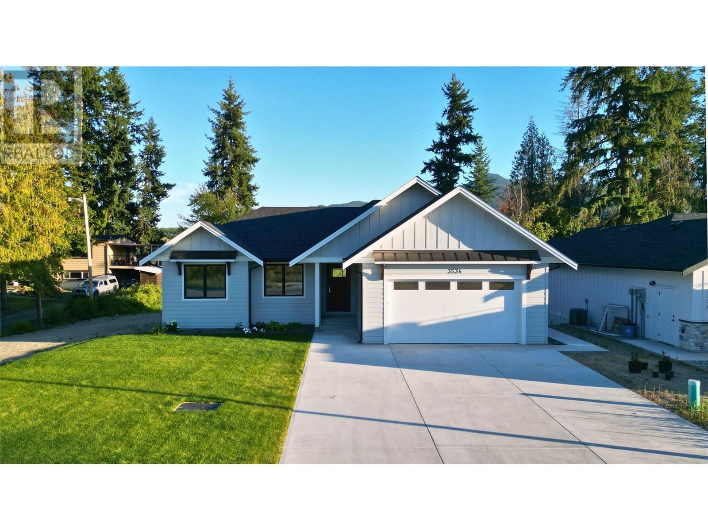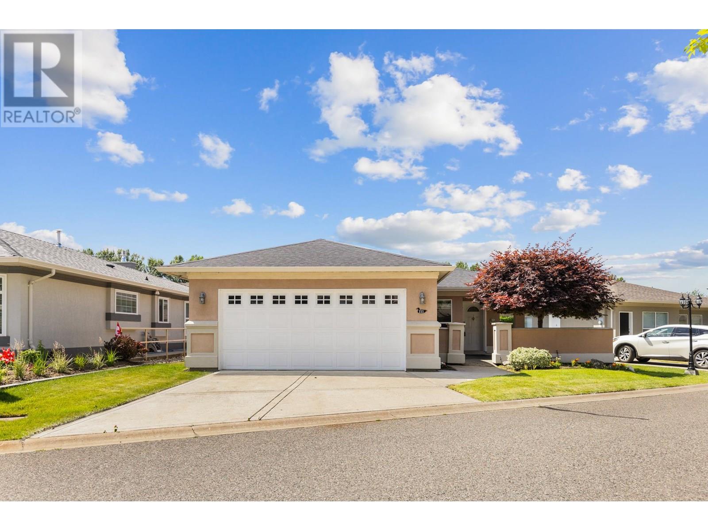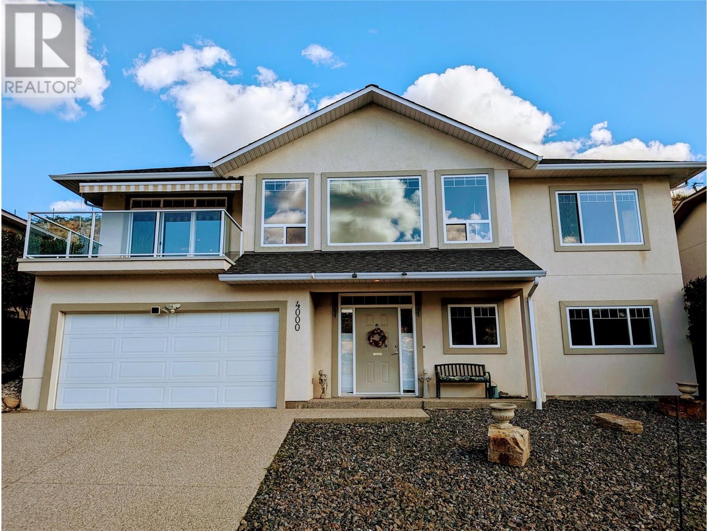2465 Monashee Court Unit# 14
Revelstoke, British Columbia
An extraordinary opportunity to own a .68-acre estate lot in one of the most coveted alpine destinations. This rare ski-in/ski-out property offers direct access to world-class slopes, breathtaking mountain and river views, and priority lift access passes—a privilege reserved for only a select few. This is more than just land—it's your gateway to an unparalleled lifestyle. Build your dream mountain retreat or investment property in a location that supports short-term rentals, offering strong income potential year-round. A rare investment opportunity in a location where natural beauty meets elite convenience. Whether you're building a personal sanctuary or a high-performing income property, this estate lot is your canvas. (id:60329)
RE/MAX Revelstoke Realty
4422 48th Street
Canyon, British Columbia
Welcome to this beautifully situated horse property. Perfect 3Bed 1Bath home for those wishing to downsize or the ones starting out, charming character and professionally renovated. Canyon is one of the most scenic, lush areas, with spectacular views of the skimmerhorn mountains. An amazing network of trails is a 10-15 minute ride away. Canyon park is at the end of the road with great horse events throughout the year. Newly renovated house from top to bottom, custom kitchen and granite / butcher block counter tops. Wood heat with electric baseboards. Fencing surrounding the whole farm. Barn is 36x36 4 stall barn with individual paddocks, Heated feed room complete with hot water for bathing the horses. Also drinking posts in the paddocks, no power needed to heat in winter. Heated tack room with 8 feet of cabinets to keep all your horse blankets organized. Hay shed 14x72. Riding arena is 80x160 with the most spectacular views. Beautiful forested area with walking trails for you and the horses right on your own farm. New water lines run to the back of the property with 13 frost free hydrants around farm. Several RV hookups with power and water. 24x30 beautiful green house with power. 200 amp electrical service in 36x36barn with water & heat. 100amp service in house. 20x20 work shop. Newly landscaped and front fields reworked. Abundance of excellent water supply and rights for irrigation 5 sprinkler heads. (id:60329)
RE/MAX Elk Valley Realty
33 Old Town Road
Sicamous, British Columbia
A once-in-a-lifetime turnkey opportunity offering unmatched privacy and recreation—all within town limits. This gated 4-bedroom, 3-bath chalet-style home sits on a beautifully landscaped property with direct river access to Shuswap Lake. Enjoy every outdoor activity from your doorstep—boating, fishing, swimming, ATVing, snowmobiling, walking, and cycling—with a marina and restaurant just down the road. The home features a wraparound concrete deck with glass railing, propane-plumbed BBQ, and both upper and lower-level fire tables. A paving stone patio surrounds a cozy wood-burning fire pit. The detached garage/workshop provides secure indoor parking, while the extensive paved areas offer ample space for vehicles, trailers, and the 30-amp serviced RV site. Relax in the in-ground pool with poolside bar, change room, bathroom, mechanical room, and a hot tub. The grounds are a true showpiece—extensively irrigated and beautifully landscaped with fruit and native trees, plus two matching sheds for additional storage. An incredible opportunity to own a private retreat with all the comforts of in-town living. Call today to book your private tour. (id:60329)
RE/MAX At Mara Lake
1383 Silver Sands Road Unit# 121
Sicamous, British Columbia
Turn-key and ready for summer! This immaculate 2010 Park Model in a gated bare land strata resort offers the ideal retreat for recreation or year-round living. Featuring a full concrete pad with stained exposed areas, a 36x12 covered awning with retractable privacy screen, and plenty of parking—including off-season boat storage under cover. Inside, enjoy an open concept layout with vaulted ceilings, tinted front windows, a propane range, forced air furnace with A/C, and certified pellet stove for year-round comfort. Lightly used, never rented, and selling fully furnished—just move in and relax. The large, private backyard is framed by mature cedars and ready for your ideas—add a bunkie or enclose the patio for four-season living (now permitted under new zoning). Pride of ownership throughout. Pets and rentals allowed. Walk to the river, beach park, and all things Sicamous. Freehold title with low strata fees of $101.08/month and property taxes of $1,790.16. Call today to view—must see to appreciate! (id:60329)
RE/MAX At Mara Lake
2990 Boat Access West Side
Christina Lake, British Columbia
Accessible only by boat and located DIRECTLY across from the MARINA, this rare waterfront getaway offers the perfect balance of seclusion and convenience. With 100 feet of lake frontage, a private dock, and stunning views of the water and surrounding mountains, this is your chance to own a true slice of lakeside paradise. The property includes a main cabin and two detached bunkhouses, providing a total of four bedrooms and two and a half bathrooms. One full bathroom is located in the upstairs area of the main cabin along with 2 bedrooms. This upper area is also accessed from the outside 2nd level! A boat storage garage houses your tinner for super quick access to the MARINA, as well as all your lake gear. Offers modern comfort and convenience of flush toilets, all the while remaining with off-grid appeal! Thoughtfully laid out with generous deck space and open gathering areas, this property is ideal for hosting guests or enjoying quiet mornings by the lake. Whether you're swimming off the dock, exploring the shoreline, or soaking in the sunrise, the natural beauty and peaceful setting create an unforgettable experience. This is a place to reconnect with nature, spend quality time with family, and unwind in total privacy. If you're looking for a private lakefront retreat that offers both charm and function, your search ends here. Contact your REALTOR(r) today and experience Christina Lake like never before. (id:60329)
RE/MAX All Pro Realty
1875 Country Club Drive Unit# 1317
Kelowna, British Columbia
2 Bed, 2 Bathroom split foorplan! Fully furnished condo in an amenity rich community! This move-in-ready condo is steps from the Bear & Quail golf courses, minutes to UBCO, the airport, grocery stores, coffee shops and restaurants, making it the perfect home base, summer getaway in the Okanagan, or a high-demand rental. Designed for comfort and functionality, the split-floor plan is ideal for roommates, or part-time Okanagan getaways. Large kitchen island for hosting, and private and the quiet covered patio is the perfect spot to unwind. Resort-style amenities include a pool, hot tub, gym, and study room. Nearby grocery stores, restaurants, cideries, and trails add to the appeal. *Strata fees include heating and cooling!* This is an opportunity you don’t want to miss! (id:60329)
Royal LePage Kelowna
2232 Chief Atahm Drive
Adams Lake, British Columbia
Your dream vacation property or permanent home awaits. Enjoy the beautiful Adams lake from this spectacular log home. Stunning rap around deck gives you amazing views of the lake and surrounding mountains. The 2006 build features a heat pump to keep you cool in the summer and warm in the winter. There is lake access right across the road to launch your boat, a beautiful sandy beach right around the corner and your own buoy out front to keep you watercraft while you enjoy your lake time. The short Ferry ride over runs 24 hours a day 365days a year for your convenience. There is plenty of parking and room for your close family and friends to park an RV while they visit, and they will. Adams lake is close to the Beautiful village of Chase, Scotch Creek community on the Shuswap lake, or a short 45 minute drive to Salmon Arm. Beautiful Sun Peaks resort is also a short drive away for all recreational activities. Don't miss out on this get-away retreat. (id:60329)
Century 21 Lakeside Realty Ltd.
1893 Sandstone Drive
Penticton, British Columbia
ENTERTAIN IN STYLE IN THIS ONE-LEVEL WALKOUT RANCHER. Set above the city in Penticton’s sought-after West Bench neighbourhood, this East-facing rancher offers panoramic views of Okanagan Lake, Munson Mountain, & the city skyline - your own private slice of paradise! This 3 bed, 2 bath home offers over $30K in recent upgrades & features a bright, open-concept floor plan with hardwood flooring throughout. The spacious living room with gas fireplace, dining area, & a large kitchen with gas stove all take full advantage of the stunning lake views. Step out onto the expansive deck - perfect for entertaining or soaking in the sun. Then wander into the beautifully landscaped, fully fenced backyard ideal for kids, pets, gardening, or simply relaxing – there are endless possibilities here! The comfortable family room adds extra space to unwind, while the generous primary suite features a 5pc ensuite & walk-in closet. Two additional bedrooms, a 4pc main bath, a large laundry room, & a double garage with high ceilings & mezzanine storage complete the package. Located in a quiet, family-friendly community just minutes from Okanagan Lake & downtown Penticton. Residents enjoy access to a large playground, outdoor hockey rink, & nearby trails for walking, biking, & exploring. Bonus No Speculation Tax here! Total sq.ft. calculations are based on the exterior dimensions of the building at each floor level & inc. all interior walls & must be verified by the buyer if deemed important. (id:60329)
Chamberlain Property Group
253 Norton Street Unit# 105
Penticton, British Columbia
Trendy Corner Townhome Steps from Downtown Penticton! Whether you're a first-time buyer, someone looking to downsize, or seeking a smart investment, this bright & beautifully maintained 3-bedroom, 3-bathroom corner townhome offers the perfect blend of lifestyle and location. Tucked away in a quiet, well-kept development just steps from Okanagan Lake, the KVR Trail, craft breweries, the farmers market, & downtown shops and restaurants - this is urban living without the noise. The main level welcomes you with a sun-filled, open-concept living space, perfect for entertaining or relaxing. The kitchen is a standout feature with a gas stove, stylish cabinetry, and a sit-up breakfast bar ideal for casual meals and hosting friends. A convenient 2-piece powder room completes this level. Upstairs, the spacious primary bedroom includes a walk-in closet, a 3-piece ensuite, & a peek-a-boo lake view. Two more bedrooms, a full bathroom, & laundry round out the upper floor. The lower level features a versatile rec room with direct access to your private, fully fenced patio space, complete with gas BBQ hookup for summer evenings. Pet-friendly, no age restrictions, low strata fees ($210/month), and the confidence of remaining home warranty make this townhome a rare find. Total sq.ft. calculations are based on the exterior dimensions of the building at each floor level & include all interior walls & must be verified by the buyer if deemed important. (id:60329)
Chamberlain Property Group
8161 93/95 Highway
Radium Hot Springs, British Columbia
Discover the epitome of mountain living in this enchanting haven. Nestled at 8161 Hwy 93/95, this 4-bedroom, 3-bathroom retreat sits on 4.94 acres and backs onto nature reserve. Step into the heart of the home, where a stunning stone fireplace takes center stage in the living area. Vaulted ceilings adorned with warm wood paneling create an airy, expansive feel, while large windows frame picturesque views of the surrounding nature. The open-concept layout seamlessly blends living and dining spaces, perfect for entertaining or cozy family gatherings. The primary bedroom serves as your personal oasis. With serene views, it's the ideal retreat after a day of mountain adventures. The additional bedrooms offer versatility, easily accommodating family members or transforming into a home office or creative space. The home's thoughtful design extends to the outdoor living spaces, where a spacious deck invites you to relax and soak in the breathtaking mountain vistas. This property isn't just a house; it's an opportunity to embrace a lifestyle of comfort, nature, and endless possibilities. Whether you're curling up by the fire, stargazing from the deck, or exploring the great outdoors, this mountain retreat offers the perfect balance of rustic charm and modern conveniences. Your dream of mountain living starts here – welcome home. (id:60329)
Maxwell Rockies Realty
98 Mabel Lake Subdivision Road
Mabel Lake, British Columbia
Peace and tranquility will call you to the west shore of Mabel Lake! Your .32 acre property includes lake access via easement, a commercially installed boat buoy, an outdoor kitchen with a propane refrigerator, running water, and an on demand hot water system. The cozy bunkhouse bedroom, functional workshop space, a washroom with a pit toilet, sink, and an outdoor private shower, the old cabin (used for storage) finish things off for now. The property is (currently) off grid with a solar power setup with USB ports and solar lighting, and optional generator power (hydro power is available at the property line). Your property backs onto Crown Land with endless trails to explore. You can access this home by very short boat ride (or water taxi) from the mouth of the Shuswap River, or by gravel road via Hidden Lake Road. By water access you are only minutes away from the infamous Mabel Lake Golf Course, clubhouse restaurant, and Airport. Check out the following website - mabellakegolf.com - You must see this property to appreciate all the possibilities it offers for building your future memories! (id:60329)
3 Percent Realty Inc.
391 Stellar Drive
Kelowna, British Columbia
Views, views,views ! Executive style 5 bed 4 bath home in posh neighborhood with lake views you can literally see to Peachland and the bridge. Open concept and vaulted ceilings. Huge deck. Court Ordered Sale. (id:60329)
Coldwell Banker Executives Realty
1739 Campbell Road
Golden, British Columbia
Welcome to a truly one-of-a-kind 141-acre mountain retreat, where privacy, potential, and natural beauty converge just 15 minutes south of Golden, BC. Nestled at the base of the majestic Canadian Rockies and backing directly onto Provincial Crown Land, this special property offers a rare blend of serene wilderness and practical opportunity. The land spans two distinct zones, divided by the road. The western portion—approximately 26 acres—is outside the Agricultural Land Reserve (ALR), while the balance lies mostly within, offering a variety of options for those dreaming of a small-scale farm, horse property, or a future wellness or eco-retreat. With water rights and multiple natural water sources, irrigation is readily available. Merchantable timber, cleared pasture, and scenic meadows provide a beautiful canvas for your vision. Tucked into a forest clearing, the main Panabode log home welcomes you with timeless charm and cozy Norwegian-inspired design. A second, smaller cabin offers additional space for guests or creative uses. Both feature unique living roofs and are equipped with fire suppression sprinklers, blending function with a commitment to sustainability and stewardship of the land. From peaceful forest paths and wildflower meadows to hidden ponds and jaw-dropping mountain views, every corner of this property invites you to slow down and reconnect. Whether you’re looking to live simply, create something special, or invest in a rare piece of the Kootenays, this property is an extraordinary find. (id:60329)
Exp Realty
6341 Bulyea Avenue
Peachland, British Columbia
Imagine waking up to a panorama of Okanagan Lake, spanning 180 degrees from Kelowna to Naramata, featuring majestic Okanagan Mountain Park. It's not just a view; it's an experience, completely unobstructed by homes or powerlines. This is a unique chance to own a freehold, R1-zoned, downslope lot, offering unparalleled flexibility to design the home you've dreamed of – or even a duplex for an incredible investment opportunity. Strategically position your home for maximum privacy, where every floor captures the mesmerizing lake and mountain vistas, 365 days a year. A major advantage is the option for an attached or detached garage with a FLAT, level driveway! No GST, no construction timeline, and no restrictive design guidelines; you have the freedom to bring your own builder and craft a space that perfectly reflects your style and needs. Envision a spacious in-law suite or mortgage helper above the garage or in the walk-out basement, even your tenants will revel in the views. This lot places you at the heart of the Okanagan's charm in Peachland, minutes to West Kelowna, and Summerland. Indulge in fresh fruits, world-class wineries, easy access to amenities, groceries, parks, and pristine beaches; you're a mere 12-min drive to Westbank and a leisurely 25-min drive to Penticton for shopping or the airport – all without Kelowna's traffic. This is more than just land; it's the foundation for your Okanagan lifestyle. An opportunity like this is rare, don't let someone else buy it! (id:60329)
Century 21 Assurance Realty Ltd
1905 35 Street Ne
Salmon Arm, British Columbia
This is your opportunity to own a new build in Salmon Arm's Lambs Hill Subdivision! Located in a quiet, family-friendly neighborhood, this brand-new 4-bedroom, 3-bathroom rancher with walk-out basement offers the perfect combination of luxury and convenience. With 3,400 sq ft of finished living space on a 0.21-acre lot, this home features a bright, open concept layout with 11-foot ceilings in the living room and a large kitchen featuring a 9-foot island ideal for entertaining. Enjoy a 27-foot wide partially covered deck off the living room, perfect for outdoor dining or relaxing with mountain views. The walkout basement will be fully finished with 2 bedrooms and a bathroom, offering additional space for family or guests. Located just minutes from parks, schools, and grocery stores, this home is the perfect setting for modern living. Plus, you’ll have the option to make personalized alterations before construction is completed in Fall 2025! (id:60329)
Homelife Salmon Arm Realty.com
3650 Hwy 3/95 Highway
Cranbrook, British Columbia
Incredible multi-residential opportunity on 5 acres just minutes from Cranbrook. The main home offers an attached single garage and a fully self-contained basement suite, perfect for extended family or rental income. Also included on the property are a detached duplex and a manufactured home, providing multiple income streams or flexible living arrangements. A double detached garage, barn, and greenhouse add great value and utility to the property. Whether you're looking for investment potential, space for family, or room to grow, this property delivers versatility in a peaceful rural setting with city convenience close by. (id:60329)
Century 21 Purcell Realty Ltd
3534 16 Avenue Ne
Salmon Arm, British Columbia
Brand New 4-bedroom, 3-bathroom home in Salmon Arm's desirable Lambs Hill subdivision. The open-concept main floor features a bright living area, a modern kitchen with stylish cabinetry, and three spacious bedrooms, including a primary suite with an ensuite bath and walk-in closet. Step out onto the covered deck, ideal for year-round outdoor entertaining or relax by the fireplace in the cozy living room with lots of natural light. The walkout basement features a bedroom, bathroom, rec room, and pool/theatre room as well as lots of storage space. Enjoy easy access to the backyard from the basement. Nestled in a family-friendly community close to schools, parks, and amenities, this home offers both comfort and the opportunity to put in your own touches to create your perfect living space. (id:60329)
Homelife Salmon Arm Realty.com
1380 Pridham Avenue
Kelowna, British Columbia
COMING LATE SUMMER 2025 – THE ANACAPRI | 3 BED + 2 BATH TOWNHOME | GROUND-FLOOR CORNER UNIT. Welcome to The Anacapri, a modern and vibrant new community located just minutes from shopping, restaurants, parks, and transit. This ground-floor corner townhouse (Plan E1) features 3 bedrooms and 2 full bathrooms, showcasing a stylish open-concept design with clean lines and a warm, natural colour palette. Enjoy a total of 1,489 sq ft of combined indoor and outdoor living space, including a spacious 585 sq ft private outdoor area, ideal for relaxing or entertaining. Highlights: Smart home technology + common-area security monitoring, 2 Parking Stalls + 1 Storage Locker, Ground-floor convenience and privacy, Community Amenities: Fitness Facility, Multi-Use Social Lounge, and Smart Parcel Delivery System. Whether you're a first-time buyer, downsizer, or investor, The Anacapri offers a connected, convenient lifestyle with a summer 2025 completion. This is an assignment sale. Price + GST. Don’t miss your opportunity to own in one of the area's most exciting new developments. Contact your Realtor today! (id:60329)
RE/MAX Kelowna
3788 Bird Place Unit# 111
Kelowna, British Columbia
Welcome to #111–3788 Bird Place, a spacious rancher located in the heart of the Lower Mission. This bright and inviting south facing 2-bedroom, 2-bathroom 55+ home features a thoughtfully designed open-concept layout, large windows that flood the space with natural light, and direct walk-out access to a private patio—perfect for enjoying Okanagan summers. The kitchen boasts ample cabinetry, and a breakfast bar. The generous primary suite includes a walk in closet and ensuite bath, with a second bedroom for guests. Set in a quiet, well-maintained and desirable complex with 2 guest suits and an updated clubhouse with pool tables and a gym and access to the outdoor pool just steps away. Not to mention this home is just minutes to beaches, shopping, dining, and more. Don’t miss this opportunity to enjoy comfortable, carefree living in one of Kelowna’s most desirable neighbourhoods ! Garage is a double car garage but one space has been closed in to form a bonus room/office with its own entrance and baseboard heater. This can easily be removed if 2 parking spaces are desired. (id:60329)
Engel & Volkers Okanagan
4304 Westview Drive
Vernon, British Columbia
Nicely updated 3 bed, 3 bath home including a 1 bedroom in-law suite. Freshly painted throughout with updated hardware, lighting, plugs, and switches, this bright and welcoming home feels open and inviting. Among the many recent upgrades, one of the standout features is the front deck with duradek and new sleek glass railings—offering sweeping views of surrounding vineyards, orchards, and all the way up to Silver Star. The kitchen feels modern with stainless steel appliances (2023; dishwasher 2021), the living space is a nice size, and the primary bedroom features a generous walk-in closet and a convenient 2-piece ensuite. A second bedroom and a full bathroom with a stacked washer/dryer complete the main floor. The main living area flows out to a spacious sundeck and landscaped / fully fenced backyard, complete with irrigation and a storage shed. The in-law suite is on the ground level with no stairs and offers its own private entrance. It includes a full bathroom, in-suite washer/dryer combo, ample storage, and a comfortable living space. Recent updates include: New roof (sheeting + shingles) by Vernon Roofing – Oct 2022, blown-in attic insulation, new high-efficiency furnace and on-demand HWT – 2023, Kitchen vent installed, yard landscaped and irrigated, off-street parking pad added, some new flooring and window coverings, black hardware throughout, freshly painted interior. (id:60329)
RE/MAX Vernon
4036 Pritchard Drive N Unit# 3102
West Kelowna, British Columbia
QUICK POSSESSION AVAILABLE! '3' Underground Parking Stalls! Live the Okanagan lifestyle in one of the area's premier waterfront communities—Barona Beach! This freshly painted 2-bed, 2-bath main-level unit is located on the quiet side of the building and offers direct access to resort-style amenities on Okanagan Lake, including a beautiful sandy beach, outdoor pool, hot tub, fitness room, clubhouse, and guest suite. Inside, you'll find hardwood flooring, stainless steel appliances including a gas stove, granite countertops, an electric fireplace, and a spacious covered patio ideal for relaxing or entertaining. Short-term rentals are allowed, making this an excellent investment or vacation home. Rare opportunity—this unit comes with THREE UNDERGROUND PARKING STALLS and a storage room conveniently located just steps from your front door. Don’t miss your chance to own in this exceptional lakefront community! (id:60329)
RE/MAX Kelowna
545 Fortune Drive
Kamloops, British Columbia
Fantastic opportunity to own a solid home on a generous 7,400 sq ft lot in one of Kamloops’ most central and rapidly developing neighborhoods. Located on Fortune Drive, this property is just minutes from Thompson Rivers University, North Shore shopping district, McArthur Island Park, grocery stores, pharmacies, restaurants, and coffee shops—everything you need is truly at your doorstep. With easy access to public transit, the hospital, and downtown Kamloops, this location is ideal for students, families, or anyone seeking urban convenience. Zoned R2 (Two-Unit Residential), this property offers excellent development potential with the ability to build a legal suite, duplex, or garden suite—making it a fantastic opportunity for investors or those looking to add future value. The main floor features a bright kitchen, cozy living area, 2 bedrooms, and a 3-piece bathroom. The partially finished basement with a separate entrance provides additional space that can be customized to suit your needs. Enjoy a spacious backyard with alley access, plenty of parking, a detached garage/shop, and tons of room for kids to play or future development. Whether you’re a first-time buyer or looking for a central investment property, this home checks all the boxes for location, potential, and value. All measurements approx. (id:60329)
Brendan Shaw Real Estate Ltd.
4000 Finnerty Road
Penticton, British Columbia
This is the one! Fantastic PANORAMIC VIEWS of the mountains, lake, and sunsets! OPEN CONCEPT executive home with high ceilings and the primary bedroom on the main floor. Secure, private back yard, fully irrigated with lush green lawn and TIER GARDEN. The huge 32'x11' covered patio in the back is great for entertaining! 14' x 10' front balcony for morning coffee or sunset dining! 2 extra bedrooms and a full bathroom downstairs for your kids or guests. Large recreation room, Heated double garage, cozy gas Fireplace in the living room - this home is well loved with many extra features! And just a short walk to beautiful Skaha Beach, Parks, and the Marina for food and fun! Just move in and start living the dream! (id:60329)
Century 21 Creekside Realty
1524 Lakeview Street
Kelowna, British Columbia
Experience upscale urban living at Lakeview Row! This stunning 3-bedroom, 3-bathroom townhome offers over 1,800 sq.ft. of luxurious interior space across two levels, featuring high-end appliances and modern finishes throughout. Enjoy rare amenities including a massive 600+ sq.ft. private rooftop patio with unobstructed city and mountain views, a backyard patio, and an oversized double garage with plenty of room for vehicles and storage. Ideally located at the corner of Bernard and Lakeview—just a 10-minute walk to the heart of downtown Kelowna. A perfect blend of style, space, and convenience! Book your showing today! (id:60329)
Royal LePage Kelowna
