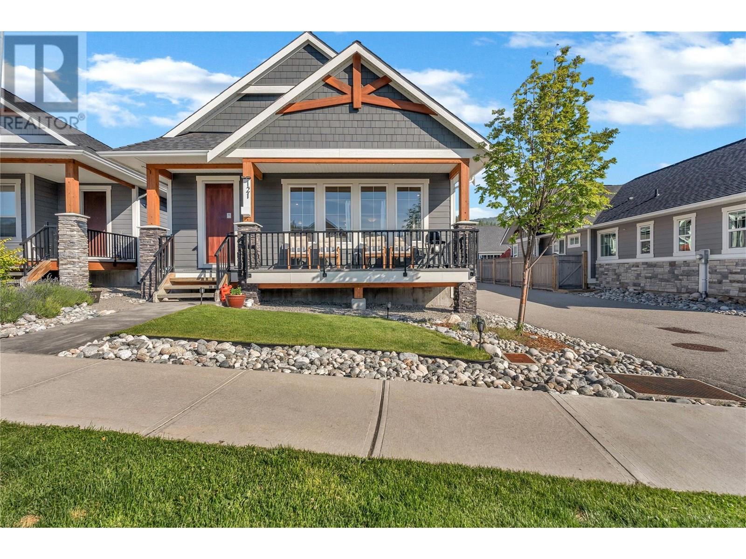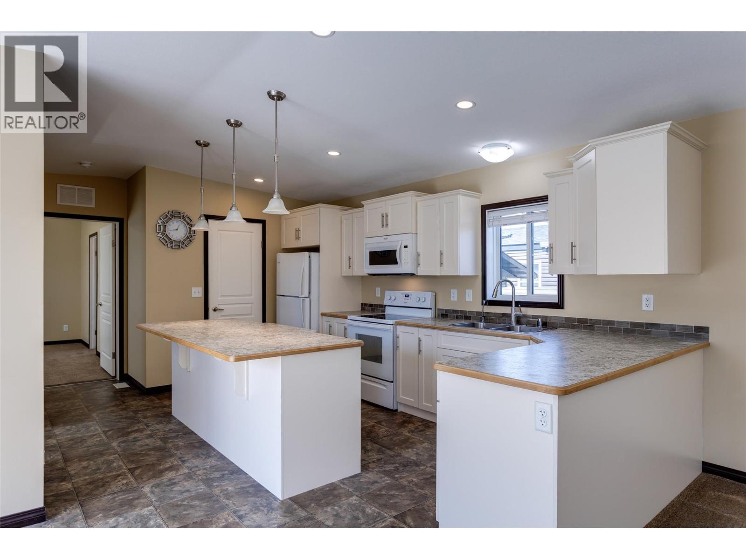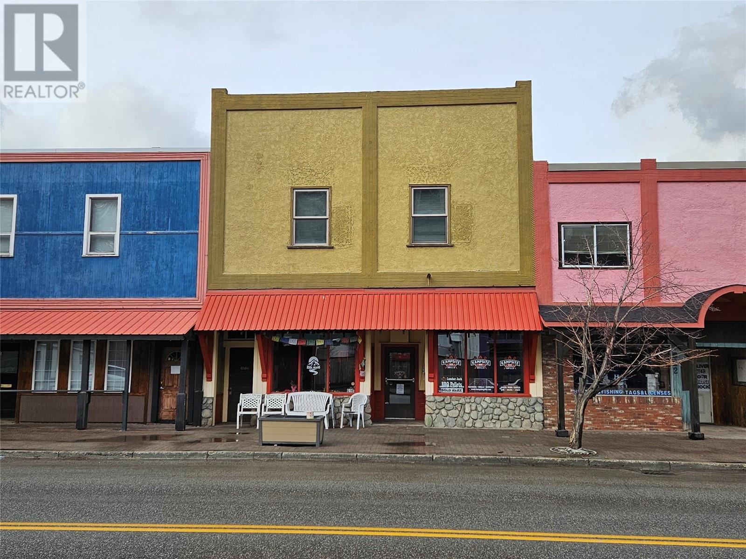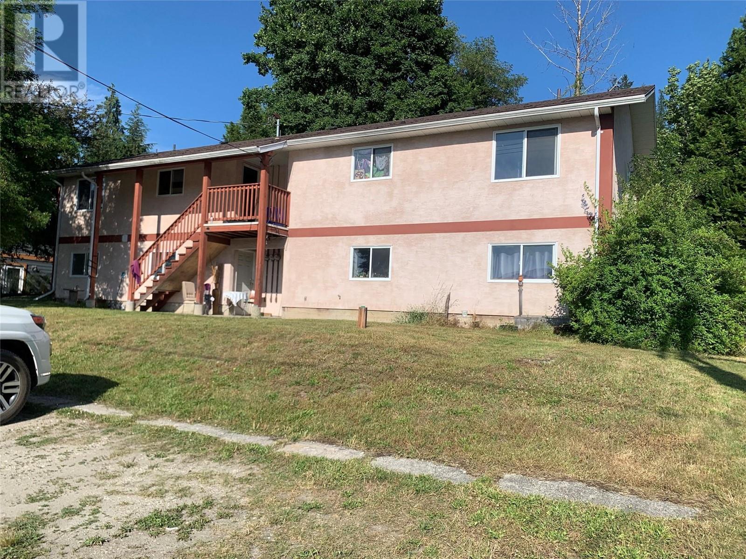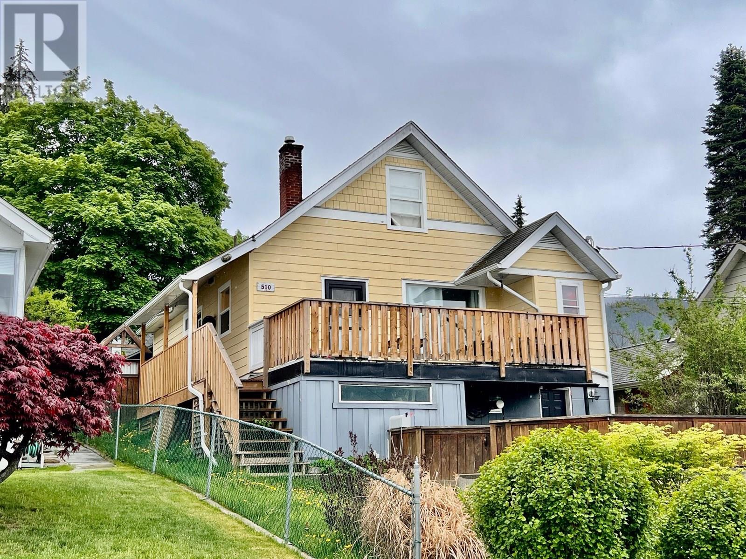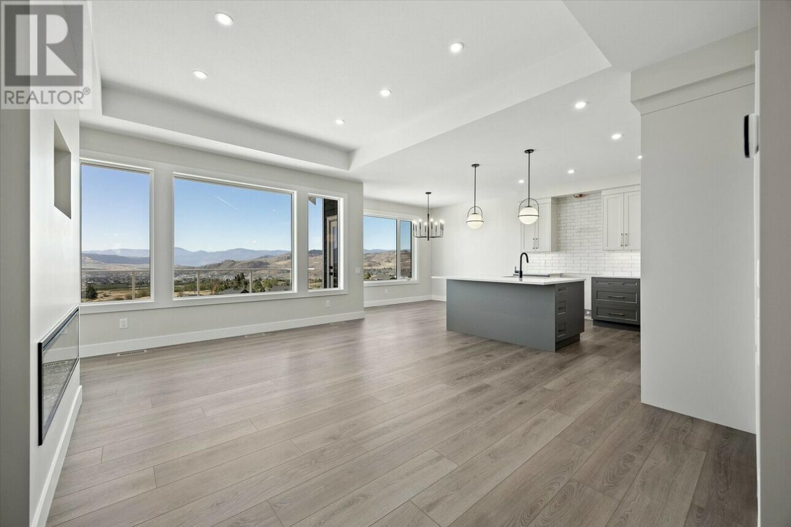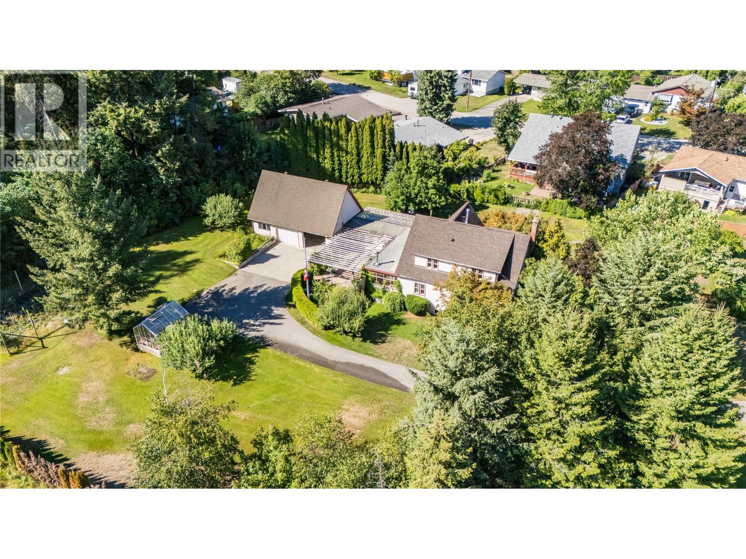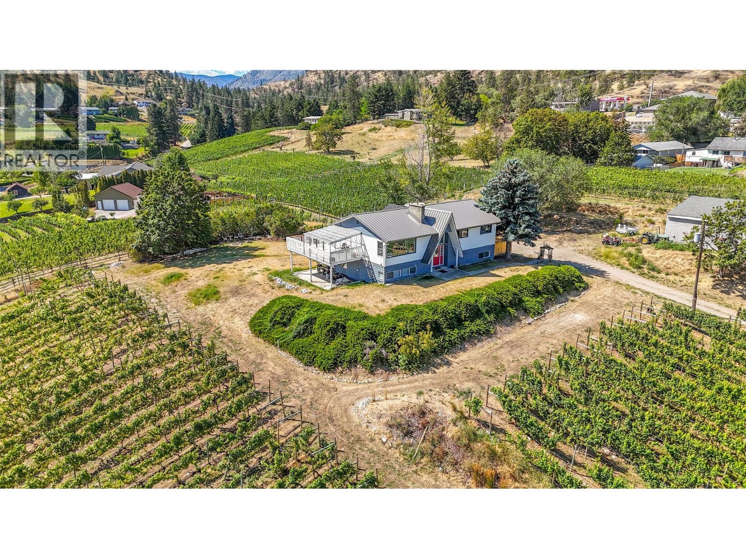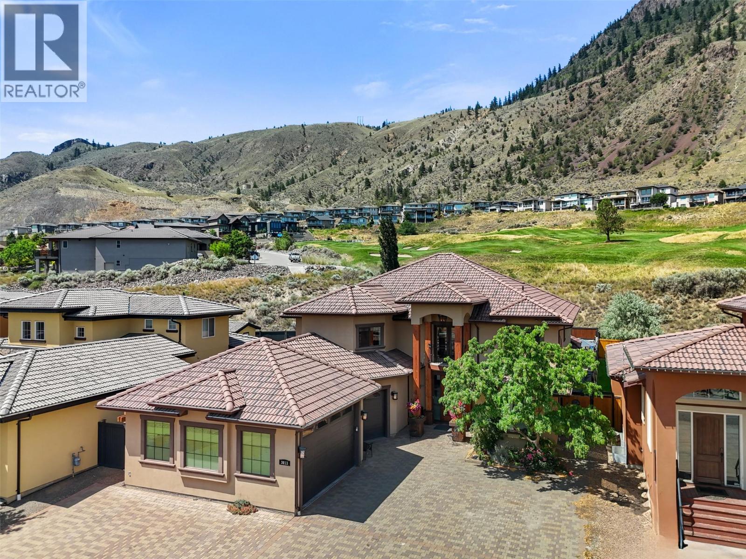121 Sendero Crescent
Penticton, British Columbia
Welcome to your dream home in the heart of Sendero Canyon, a beautiful family-friendly community. This meticulously maintained 4-bedroom, 3-bathroom rancher with basement sits proudly on a corner lot, offering privacy and convenience located near schools, parks, trails, and nature. From the moment you enter, you’ll notice the thoughtful upgrades that set this home apart from the standard Sendero build—including a custom redesigned floor plan that enhances flow and function throughout. The main level features a bright open-concept living space, a well-appointed kitchen with island and gas range, and a full bathroom. The primary bedroom with walk in closet is a true retreat with a spa-like ensuite showcasing a soaker tub, in-floor heating, and modern finishes. Downstairs, the spacious basement includes two additional bedrooms, a full bathroom, a large recreation room, a full laundry room and ample storage—perfect for growing families or guests. Outside, enjoy the fully fenced backyard plus a detached garage for added convenience. Don’t miss your opportunity to own this exceptional home in a welcoming neighborhood known for its community and access to nature. (id:60329)
Royal LePage Locations West
415 Commonwealth Road Unit# 75
Kelowna, British Columbia
Discover the perfect blend of recreation and relaxation with this fully serviced lot located in the heart of Holiday Park Resort, Lake Country. Nestled in a gated community just steps from the shores of Okanagan Lake, this lot is an ideal vacation spot. The lot features a low-maintenance outdoor space, paved driveway, and room for patio seating, garden beds, or even a gazebo. Holiday Park Resort amenities include multiple pools and hot tubs, a fitness centre, tennis courts, golf course, on-site convenience store, restaurant, and private beach access. With 24/7 security and a welcoming community vibe, it’s no wonder so many people call this resort their home away from home. Whether you're looking for a recreational retreat or a smart investment, this lot offers it all — with no need to start from scratch! (id:60329)
Royal LePage Kelowna
8945 Highway 97 N Unit# 60
Kelowna, British Columbia
Offered for sale for the first time and ready for quick possession, this well-equipped modular home in a family- and pet-friendly park features a spacious kitchen with abundant cupboards, a walk-in pantry, and a sit-up island. It includes a laundry room with a sink and washer/dryer, roughed-in central vacuum, and a low-maintenance composite deck with aluminum rails. The primary bedroom has a walk-in closet and en suite bath, while two additional bedrooms share a full guest bath. No muss no fuss, ready to move in, book your showing today. (id:60329)
Oakwyn Realty Okanagan
618 7th Avenue
Keremeos, British Columbia
Great investment right downtown Keremeos. Apartment upstairs has 12 foot ceilings, large bathroom with laundry and open kitchen and living areas. 1 bedroom, great covered deck in the back and entrance from Main Street Keremeos as well with a nice staircase. 1 parking spot in the back for the Apartment and 1 each for the 2 businesses leasing the bottom floor along with a dedicated lane for business loading and unloading. Great tenants want to stay, all have their own power meter and pay their own bulls. 3 incomes, or take over one of the spaces and have 2 mortgage helpers. (id:60329)
Royal LePage Locations West
208 Nelson Avenue Unit# 1-4
Nakusp, British Columbia
Great Investment Opportunity! This 4-plex is situated on a 100' x 115' lot, 3 blocks to downtown Close to beach, marina, and all amenities. 2 upper units, and 2 lower units with covered entry - the lower units are ground level access, upper units have stair access. All four are 2 bedrooms, kitchen, nice sized living area and full bath. Each unit is approximately 670 sq. ft. They each have their own hot water tank and are on separate hydro meters. Lower Unit 2 was just totally renovated in August, 2024. There is a separate common laundry room (coin laundry) between the 2 upper units. All appliances are included. Zoning is R3 (multi family). All units are occupied.....Present income is $4170.00 per month. Laneway access, open parking. Keep the building fully tenanted, or maybe move into one unit yourself, and keep the other 3 as rentals! (id:60329)
Royal LePage Selkirk Realty
510 Innes Street
Nelson, British Columbia
Located in one of Nelson's most desirable areas, this 3-bedroom, 3-bathroom home is sure to make your shortlist. This residence has been tastefully renovated over the years and is move-in ready. The main floor offers a large open living room/kitchen floor plan featuring a spacious kitchen with a gas range, tile floors with in floor heat, and access to a sizeable deck ideal for entertaining. Also featured is a large master bedroom with a luxurious ensuite bathroom with in floor heat . Upstairs includes two additional bedrooms and a half bath. Need more space? The fully finished basement offers Batchelor in-law suite. The fully fenced backyard is a great space for children and pets to play. Walking distance to schools and Nelson's vibrant downtown, this is Nelson living at its finest. (id:60329)
Valhalla Path Realty
203 Whistler Place
Vernon, British Columbia
Discover this stunning, move-in ready home by Carrington Homes. From the moment you arrive, you'll be captivated by the sweeping deck views of Vernon's picturesque mountains and stunning lake. Enjoy alfresco dining on the deck or sip your morning coffee while taking in the serene vistas from the master bedroom. Unwind on the lower patio and bask in the gorgeous sunset views. This bright, spacious home boasts on-trend neutral colors, high-end materials, and exceptional workmanship throughout, from the signature walk-through pantry to the abundant master bedroom. Nestled in the sought-after Foothills subdivision, across from a beautiful playground, tennis courts, and green space. This 3 bed 2.5 bath + Den level entry home with finished basement offers low-maintenance living with no strata fees. It's a short drive to Silver Star Mountain, Vernon, local beaches and parks, **GST APPLICABLE. **PTT EXEMPTION for qualified buyers. (id:60329)
Bode Platform Inc
222 Temple Street Unit# 2
Sicamous, British Columbia
Welcome to #2 at MaraVista Sicamous — a thoughtfully designed 1,436 sq.ft. townhome combining style, comfort, & functionality. This home includes a generous garage with 8’ overhead door, measuring 39’ deep x 18’ wide (exterior), providing ample room for vehicles, storage, & recreational gear. Step inside to a welcoming entry with coat closet, leading upstairs to a bright, open-concept main floor with 9’ ceilings. The layout is ideal for entertaining, featuring a large eating bar, electric fireplace, spacious dining area, powder room, & a 7’ x 8.5’ outdoor deck. Upstairs, the primary bedroom is ideally located at the back of the home for privacy & quiet — complete with a full ensuite & an enhanced walk-in closet offering exceptional storage & organization potential. A second bedroom also features its own ensuite, while a versatile den provides space for an office, hobby room, or guest area. Laundry is conveniently located on the top floor. Modern finishings include quartz countertops throughout, white cabinetry, matte black hardware, neutral vinyl plank flooring, off-white walls & trim, & enhanced soundproofing. The exterior boasts Hardy Plank siding, energy-efficient windows, & a high-efficiency mini-split A/C system for year-round comfort. Fully fenced yard. With only 5% down, plus a $5,000 appliance credit for the first 4 units sold in the building, Low strata $356.11/month. Pet size restrictions apply. (id:60329)
Exp Realty (Sicamous)
102 18th Street
Castlegar, British Columbia
Nestled at the end of a meandering driveway in the heart of Castlegar, this enchanting character home sits on a private, beautifully landscaped acreage held by the same family for generations. Surrounded by mature trees and lush gardens, the setting offers unmatched privacy and tranquility within walking distance of shopping, transit, medical clinics, banking, restaurants and more. Enjoy panoramic views from the stunning patio, relax on the covered deck no matter the weather or exercise your green thumb in the breathaking gardens. Inside, the 6-bedroom, 3-bathroom residence exudes warmth and charm. Classic hardwood/tile flooring pair perfectly with detailed finish carpentry while a modern gourmet kitchen with island and eating bar brings contemporary convenience. The spacious sunroom with cozy wood stove invites connectivity with the surrounding natural views and year-round relaxation. A full basement includes secondary living space ideal for multi-generational living, guest accommodations or exploration for use to generate rental income. Pride of ownership and attention to maintenance are evident throughout including practical upgrades to electrical, pumbing and heating systems in addition to thoughtful updates to finishes. An attached 36’x24’ garage offers space for vehicles, storage, and hobbies while the hidden retreat setting inspires imagination for development/subdivision in this rare opportunity for exceptional living in one of Castlegar’s most conveniet locations. (id:60329)
Exp Realty
140 Larch Avenue
Kaleden, British Columbia
This expansive 5-acre vineyard estate encompasses a primary residence adorned with 4 bedrooms and 3 bathrooms, an independent in-law suite complete with its own entrance and laundry facilities, and a charming 3-bedroom cottage. The main house, surrounded by picturesque vineyard panoramas, also boasts a generously sized deck accessible from the kitchen, ideally positioned to capture the southern and eastern sunlight, making it ideal for BBQs and basking in the Okanagan's radiant sun. Have you been dreaming of being the proprietor of your very own vineyard? This property, with its 4 acres of meticulously cultivated Gewurtztraminer, Pinot Noir, and Merlot with drip irrigation and Vertical Shoot Positioned vines, could make that dream a reality. This investment property is a treasure trove, with its low tax bracket, appealing farm status, agricultural income potential, and prospective suitability for a winery site. The estate also houses a storage building, two separate garages, a large farm edifice, and a garden shed. Its location in a highly sought-after rental area ensures reliable rental revenue streams. Nestled in a quaint rural community with a school and beach just 3 minutes away, and proximity to Penticton and all its amenities, it's a perfect mix of tranquillity and accessibility. The property offers ample space for parking, trailers, and vehicles, making it an ideal investment for the discerning buyer or an outdoor lifestyle enthusiast with a passion for gardening. (id:60329)
Exp Realty
3013 Visao Court
Kamloops, British Columbia
Welcome to your ultra luxury dream oasis, 3013 Visao Court situated in the Award-Winning Golf Resort Community of Sun Rivers! This stunning 3 bedroom, 5 bathroom home with an inground pool & over 3,700 square feet of living space will not disappoint and will impress those with the most discerning of tastes. This home provides an impressive three car garage, perfect for those car enthusiasts looking for that extra space for your most prized possessions and an extended driveway to satisfy all of your parking needs. The main level features a sprawling floor plan including an elegant custom kitchen with walk-in pantry and high-end appliances. The kitchen and family room open out to an entertainer’s paradise with a covered summer BBQ area, inground salt water pool, hot tub, gazebo area wired for all your needs. The private backyard looks onto the golf course and is fully fenced. The upper level features 2 primary bedrooms, both with a 4-piece ensuite, a family entertainment area and a large den area that can be utilized as an office. Enjoy the stunning primary bedroom on the main level with a sumptuous 5-piece ensuite and dual walk-in closets. This home provides loads of extra storage space in the lower-level crawl space. Take advantage of the Sun Rivers lifestyle of hiking, biking, golfing, dining and more. Book your private showing today! (id:60329)
Century 21 Assurance Realty Ltd.
4007 24 Street
Vernon, British Columbia
Looking for something unique in the heart of Vernon? Tucked away on a quiet street, 4007 24th Street blends privacy, charm, and opportunity. Set well back from the road, it offers a generous front yard, perfect for future development, adding a shop or carriage home, or simply fencing in to create a single, expansive outdoor retreat. This isn’t your typical 2-bedroom, 2-bath home. It’s filled with personality and practical updates, including newer appliances, hot water on demand, brand new natural gas fireplace insert. Inside, natural light floods through inviting living spaces, highlighting the home’s character details and comfortable layout. Sitting on nearly a quarter acre, the property offers plenty of space to bring your vision to life, from lush landscaping and gardens to potential expansion. All of this comes with the convenience of being just minutes from Vernon’s shops, restaurants, schools, and recreational amenities. Whether you’re seeking a charming move-in-ready home, a property with development potential, or a private retreat close to everything, 4007 24th Street is ready to welcome you. (id:60329)
Real Broker B.c. Ltd
