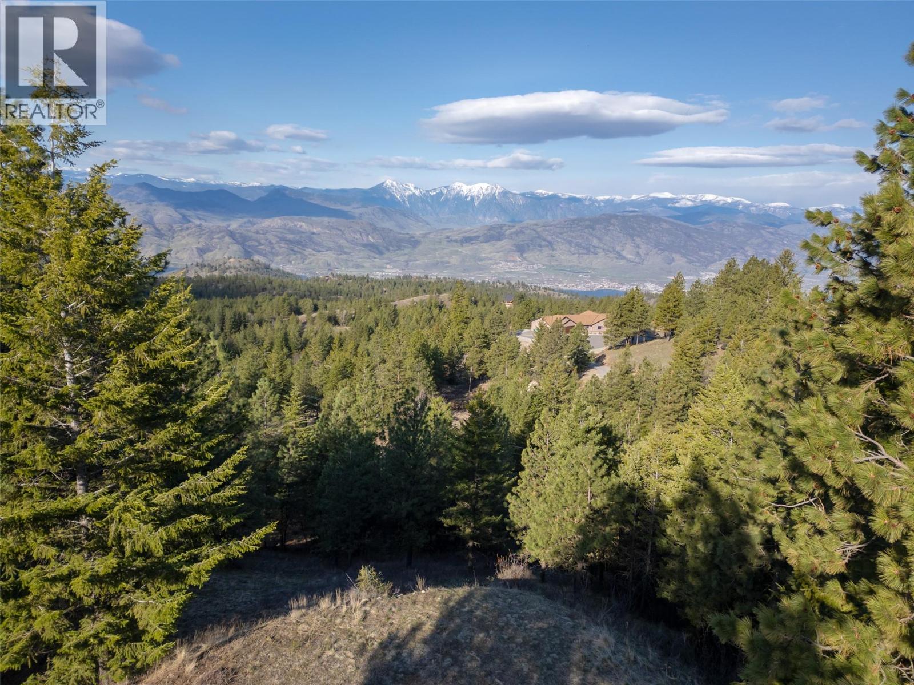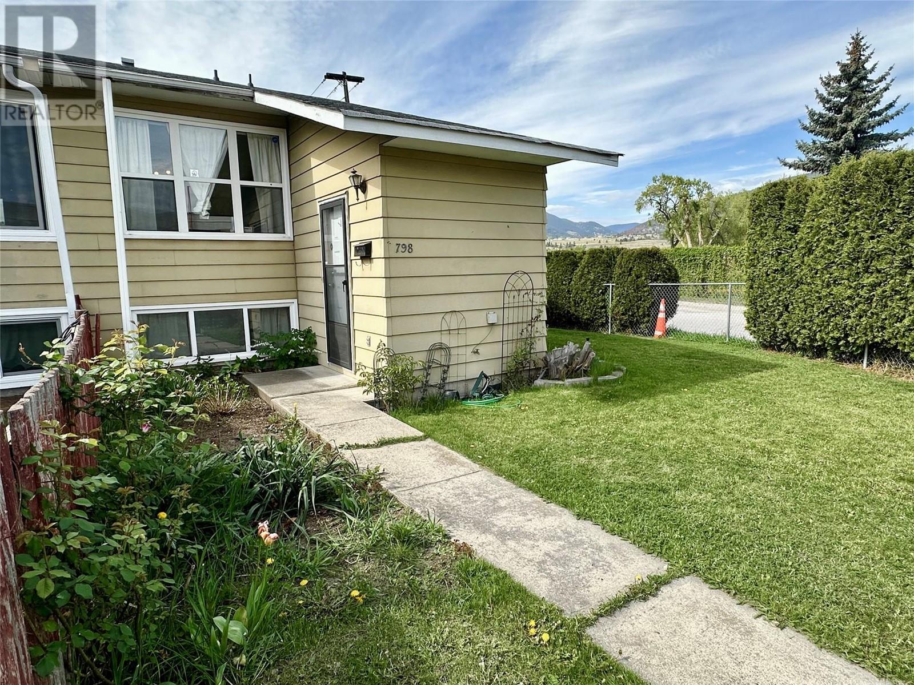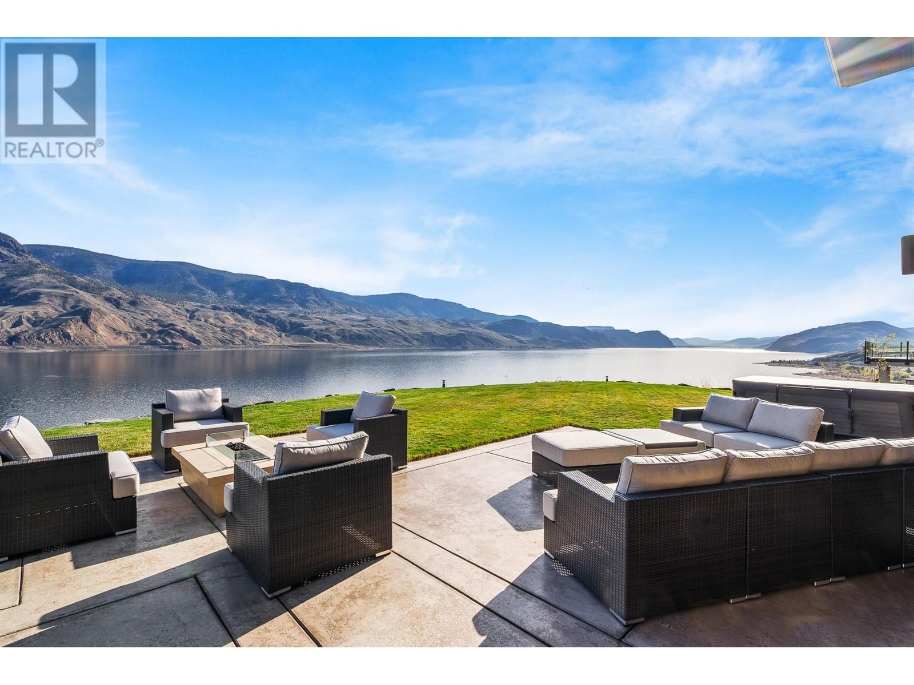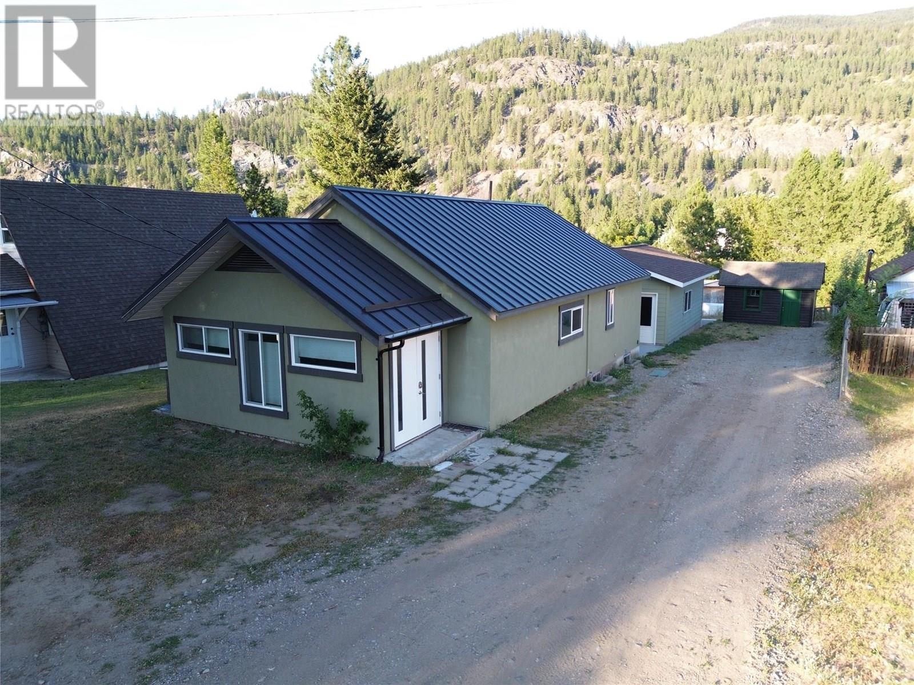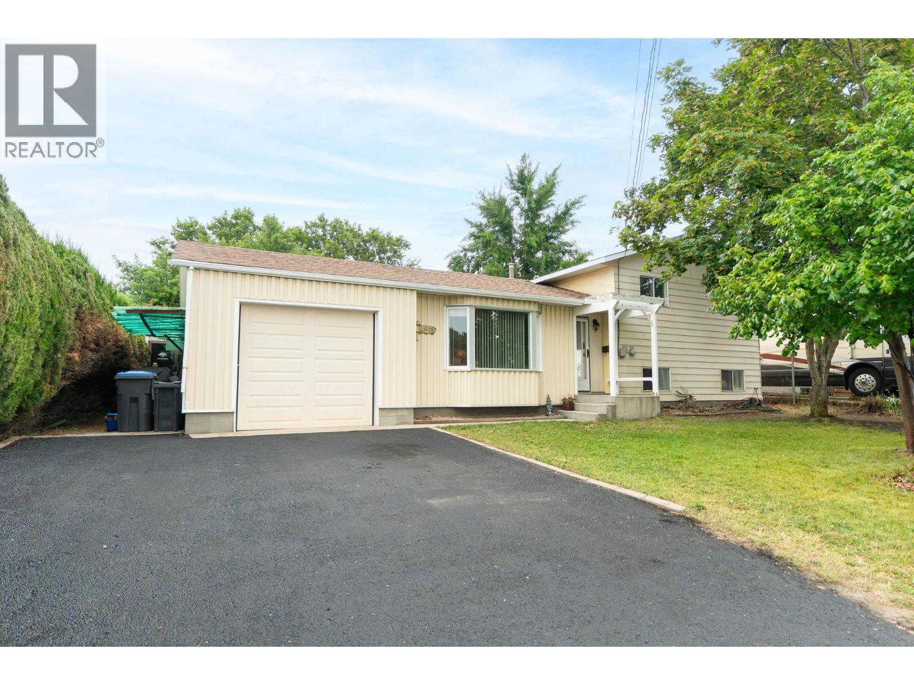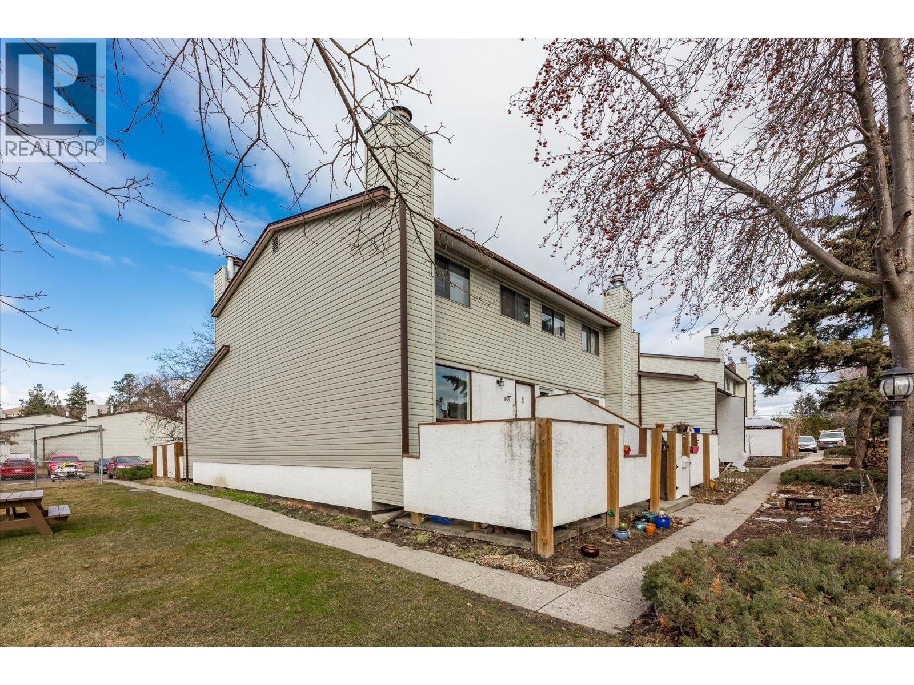591 Sasquatch Trail
Osoyoos, British Columbia
Gorgeous building lot in the prestigious Anarchist Mountain Community. Located near the end of Sasquatch Trail this lot has a paved driveway, drilled and designated building site. With a nice flat building site offers a blank canvas for you to bring your dreams to life! info pkg available. (id:60329)
RE/MAX Realty Solutions
798 Eckhardt Avenue W
Penticton, British Columbia
Bright Corner Unit with Golf Course Views – 2-Bed, 2-Bath Home in Prime Penticton Location. Discover this bright and inviting 2-bedroom, 2-bathroom corner unit nestled in one of Penticton’s most desirable locations. Backing directly onto the Penticton Golf & Country Club, this charming two-level home offers stunning views, privacy, and an unbeatable lifestyle. Enjoy spacious, light-filled living areas and a thoughtfully designed layout perfect for everyday living or entertaining. The large, fully fenced yard includes a lovely garden space, a handy storage shed, and a spacious patio overlooking the greens—ideal for relaxing or hosting. This property also offers parking for 3 vehicles and welcomes all buyers with no restrictions on age, rentals, or pets. Conveniently located across the street from the South Okanagan Events Centre, the Penticton Trade and Convention Centre, and the Penticton Public Pool, and just a short walk to the casino, or the Okanagan Lake beaches. You’ll have entertainment and recreation right at your doorstep. Whether you're a first-time buyer, investor, or downsizing, this bright and versatile home offers unbeatable value in the heart of the Okanagan. Book your showing today! (id:60329)
RE/MAX Wine Capital Realty
307 Browne Road Unit# 309 Lot# 27
Vernon, British Columbia
This beautifully maintained two-bedroom, two-bathroom end unit is an excellent opportunity for a variety of buyers, including investors, retirees, and first-time homeowners. The suite is particularly clean and move-in ready, featuring numerous custom touches such as a skylight, bay window, crown moldings above the doors, and California ceilings. Situated in a desirable corner location, it offers lovely views of the creek and golf course. Additional highlights include covered parking, a spacious deck along with a covered rear porch/deck, window shades on the west-facing side, convenient in-suite laundry, storage space, and a gas fireplace capable of heating the entire suite. Given its appealing features and condition, we anticipate this property will attract significant interest, so don't delay in expressing your interest. The Creekside Estates complex offers the convenience of being within walking distance to both Kal Lake and nearby walking trails. Quick possession. (id:60329)
Royal LePage Downtown Realty
944 Columbia Avenue
Castlegar, British Columbia
This lot is located on Castlegar's main drag, Columbia Avenue. It is zoned C2 - Highway Commercial. Permitted uses include cannabis retail (Bylaw 1276), hotels and motels, auto-repair shops, gas stations, car washes, retail stores, building supplies, office uses, restaurants, pubs, auto dealers, auto rentals, music, dance and art studios, private schools, health spas, gyms, arcades, billiard halls, bowling alleys, taxi dispatchers, bus depots, recycling depots, childcare centres, and community services. Nearly endless possibilities for development. Imagine building your own business and answering only to yourself. The frontage of this lot is on a bustling major corridor in Castlegar and hence it has great highway exposure and lots of traffic. Contact your REALTOR to take advantage of this opportunity today! (id:60329)
RE/MAX All Pro Realty
229 Holloway Drive
Kamloops, British Columbia
Offering panoramic views of Kamloops Lake and surrounding mountains, this five-bedroom, five-bathroom custom home is perched on the “Bluff” in Tobiano. Designed for seamless indoor-outdoor living, the folding nano wall connects the dining room and primary suite to an outdoor oasis—ideal for entertaining or soaking in sunrises and sunsets. The kitchen offers ample storage with appliances tucked away, wall oven, built-in microwave, glass-door fridge, and a large island with breakfast bar. Off the dining room is a mudroom with access to the three-car garage and a powder room. Down the hall: laundry, the second bedroom with three-piece ensuite, and the Primary Suite featuring a wall of windows; custom walk-in closet; and five-piece ensuite with soaker tub; glassed-in shower; double vanity; and private water closet. Upstairs are three more spacious bedrooms, each with stunning views. The basement opens to a large rec room with media centre, pool table, bar, home gym, full bath, and storage. Luxury resort living awaits—steps from Canada’s number one golf course, a freshwater marina, and endless trails. Hike, bike, or explore motorsports right from your doorstep. TRA Fee for 2025 is $110.01 / month, All measurements are approx., buyer to confirm if important. Book your private viewing today! (id:60329)
Exp Realty (Kamloops)
1640 Ode Road
Christina Lake, British Columbia
This beautifully updated Christina Lake home is the perfect blend of comfort, style, and location—just a 3-minute walk to a semi-private beach and close to pickleball, tennis courts, baseball, an outdoor gym, and the community hall. Substantially renovated in 2017, it features new plumbing, a seamless metal roof, a stunning kitchen with all-new matching Kenmore appliances, and a new gas furnace and hot water tank. The main floor offers a spacious primary bedroom, a spa-like bathroom with a Jacuzzi tub/shower, and peek-a-boo lake views from the dining area and outside. Downstairs, you'll find a second bedroom and bathroom, nearly complete and just waiting for your choice of flooring and final touches. Enjoy high-end details like under-cabinet lighting, luxurious showers in both bathrooms, Wi-Fi-controlled heating, and a 26x28 shop with in-floor heating and alley access—perfect for hobbies, storage, or year-round projects. A perfect move-in-ready lake home with modern upgrades in a prime location! Call your Local Real Estate Agent today! (id:60329)
Grand Forks Realty Ltd
4811 Parkdale Crescent
Ellison, British Columbia
Classic 3-Level Home in Sought-After Scotty Creek - Great opportunity for first-time buyers or investors! Located on a spacious .21-acre lot, this well-maintained 3-level split is just steps from Ellison Elementary and only 10 minutes to Kelowna. The main level offers laminate flooring, a sunken living room, country-style kitchen, and dedicated dining area. The lower level features a large rec room, additional bedroom, and laundry room—ideal for family living or guests. Enjoy outdoor living in the fully fenced backyard with ample space for gardening or entertaining. Additional features include an attached garage, generous parking, bonus storage in the crawl space, and walkable access to schools, parks, and transit. Situated in a family-friendly neighborhood, this home offers excellent value and future potential.Call today to schedule your private showing! (id:60329)
2 Percent Realty Interior Inc.
2100 43 Avenue Unit# 409
Vernon, British Columbia
Step into homeownership with ease in this spacious end unit 3-bed townhouse, perfectly situated walking distance to Harwood Elementary and Seaton Secondary. Whether you're moving up from a condo or looking for a solid rental investment, this home offers the space and flexibility you need. The home is freshly painted and move in ready, with a bright kitchen, designated dining space, and living room on the main floor. Upstair, you'll find a functional layout with 3 bedrooms on the same floor - great for families! Find a versatile rec room downstairs—ideal for a home office, kids’ playroom, or extra family space—plus plenty of room for extra storage to keep things organized. As an end unit, in addition to your patio outside, there is also a big green space, great to let the kids run and play. Green Timbers is designed for family-friendly living, featuring a playground and a fenced-in pool to make the most of Okanagan summers. With parking for two, additional visitor stalls, and easy access to nearby amenities, this is an opportunity you won’t want to miss! (id:60329)
Royal LePage Kelowna
321 Walnut Avenue
Kamloops, British Columbia
Welcome to 321 Walnut Avenue—a beautifully maintained and spacious single-family home located just steps from the Thompson River and scenic walking trails. With nearly 2900 sq ft of finished living space, this 4-bedroom, 2-bath home offers a flexible layout that suits families, investors, or those seeking an income-generating property with in-law or revenue suite potential. Inside you'll find updates that matter: a newer roof and gutters, two cozy gas fireplaces, a brand-new furnace, and central A/C for year-round comfort. The bright and functional kitchen opens into a sunroom—perfect for morning coffee or indoor plant lovers. Downstairs offers easy conversion to a suite with separate access. Outside, enjoy a fully fenced yard with mature gardens, fruit trees, and a detached shop ideal for hobbies, storage, or extra workspace. The single-car garage and paving stone driveway offer plenty of off-street parking. Located in a family-friendly neighborhood just minutes from schools, parks, shopping, transit, and all the amenities of downtown Kamloops. This home offers exceptional value in a sought-after location. (id:60329)
RE/MAX Real Estate (Kamloops)
910 Pineview Drive
Kaleden, British Columbia
As is where is huge potential on this huge lot. 2 Dwellings one with tenants . Court ordered sale. (id:60329)
Coldwell Banker Executives Realty
13011 Lakeshore Drive Unit# 364
Summerland, British Columbia
Spacious loft unit in the Summerland Waterfront Resort and Spa. This turn-key unit features open concept loft living with king bed and 4 pc ensuite bathroom up. Main floor has a balcony with mountain views, fully equipped high end kitchen with stainless steel appliances and granite counter tops, dining area, living room featuring gas fireplace, pullout couch, plus additional 2 pc bathroom. Resort features include a heated outdoor pool, hot tub, sauna, and fitness room. The resort also provides dock access, BBQ and fire pit areas, laundry facilities, and heated underground parking. Onsite bistro plus the neighboring Shaughnessy's Cove restaurant, IKhaya Day Spa, and seasonal watercraft rentals. The marina and yacht club are just next door, with additional beaches, parks, golf courses, wineries and trails nearby. Owners can occupy the suite for up to 180 days per year or keep in the rental pool for strictly investment purposes. (120 of owner use days are between October and May, 60 are between June and September with a maximum stay of 30 days at any one time). All rentals must be handled through the Resort. Tripadvisor rating as the top hotel in the Okanagan, in top 1% worldwide and in the top 25 in Canada! Pet friendly (with approval), income-generating and no vacant property tax or speculation tax. Enjoy Okanagan resort life to its fullest! All measurements are approximate. Call listing agent for additional information or to book your private viewing. (id:60329)
RE/MAX Penticton Realty
1700 2nd Street N Unit# 304
Cranbrook, British Columbia
Fisher Peak and Joseph Creek views from this top floor unit in the desirable Mountain Meadows! This 2 bedroom, 2 bath home has a large living space with a spacious bright kitchen, with open sight lines into the spacious dining room & living room. Make your way through this well kept home and enjoy the comfort of a gas fireplace and a covered private balcony, looking at the picturesque scenery our area is known for. The Master Suite is a large room with its very own view of Fisher Peak, two large sliding closet spaces with a full 4 piece ensuite. Enjoy the desirable Mountain Meadows condo with secured parking, woodworking shop, a well appointed gym, meeting room and conveniently located close to all amenities, including the Western Financial Pace. This home is just waiting for you to call it your own, today! (id:60329)
RE/MAX Blue Sky Realty
