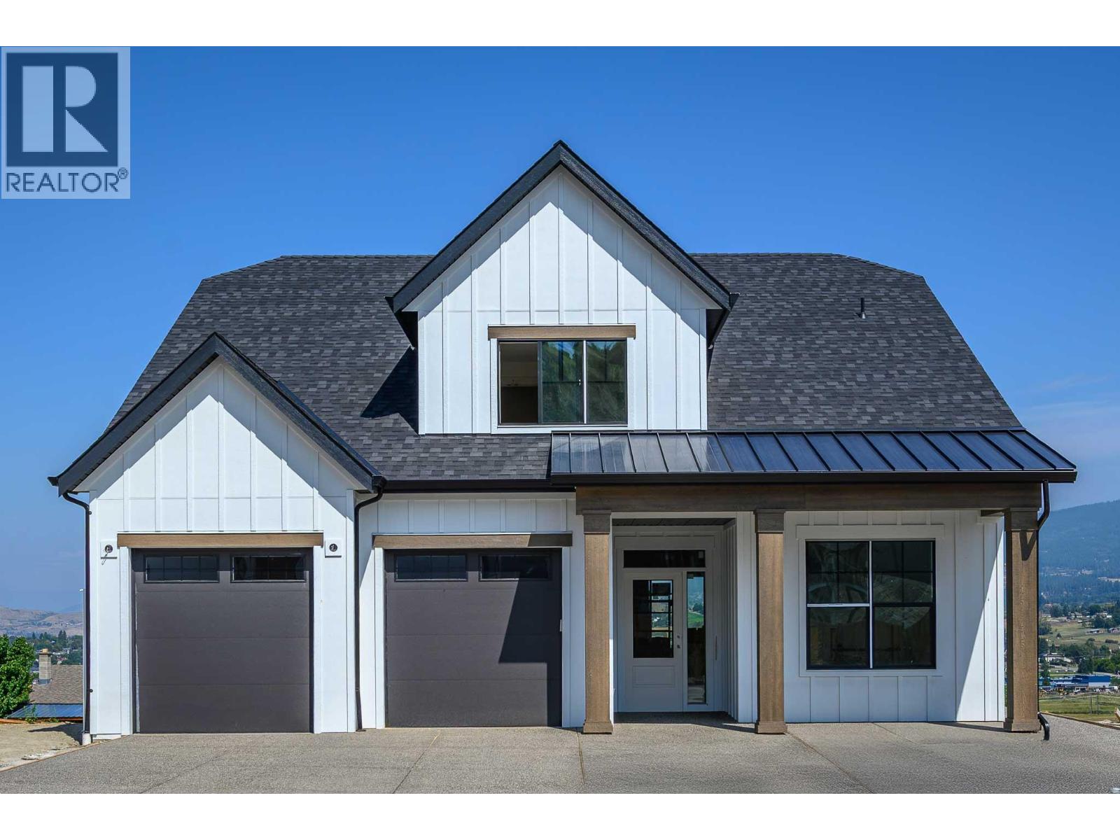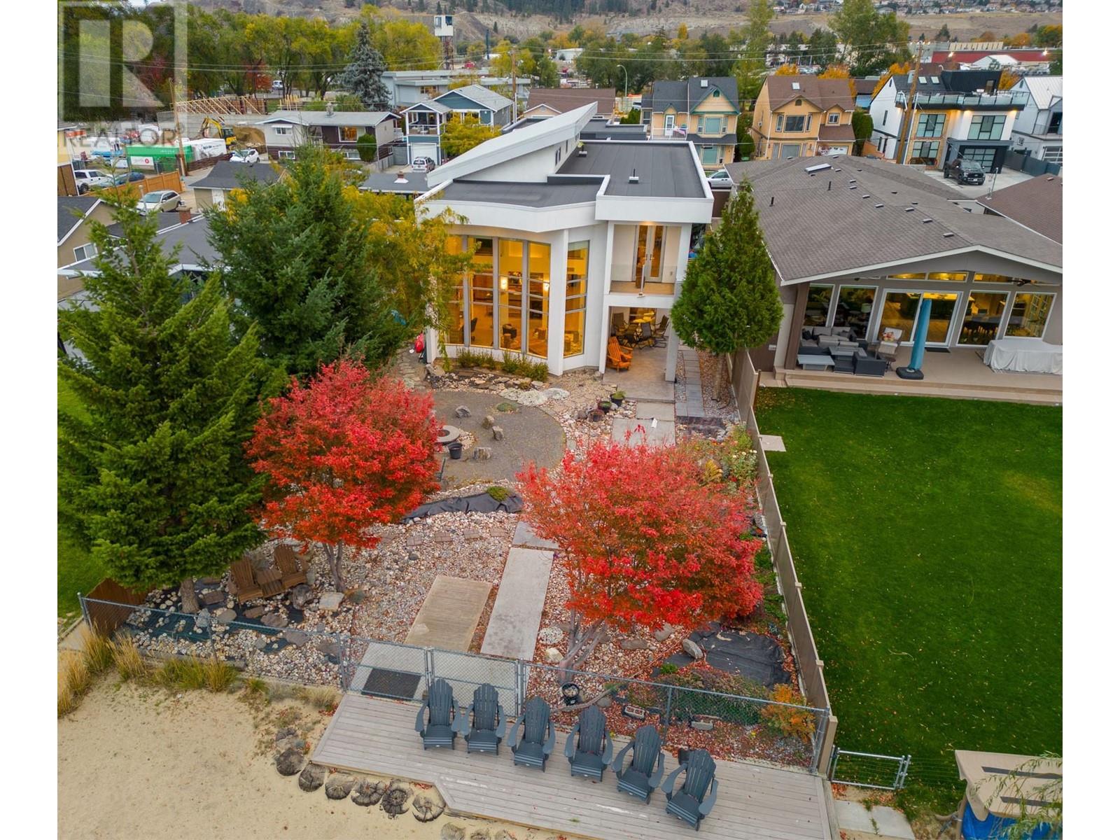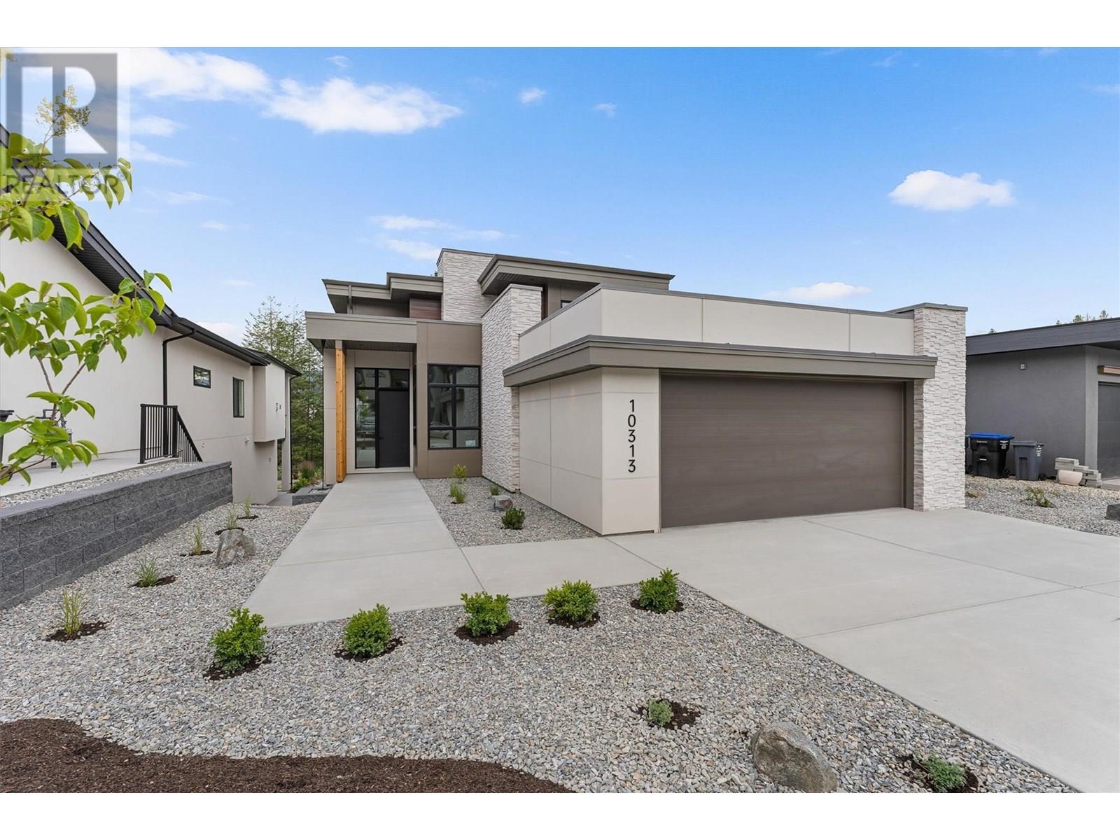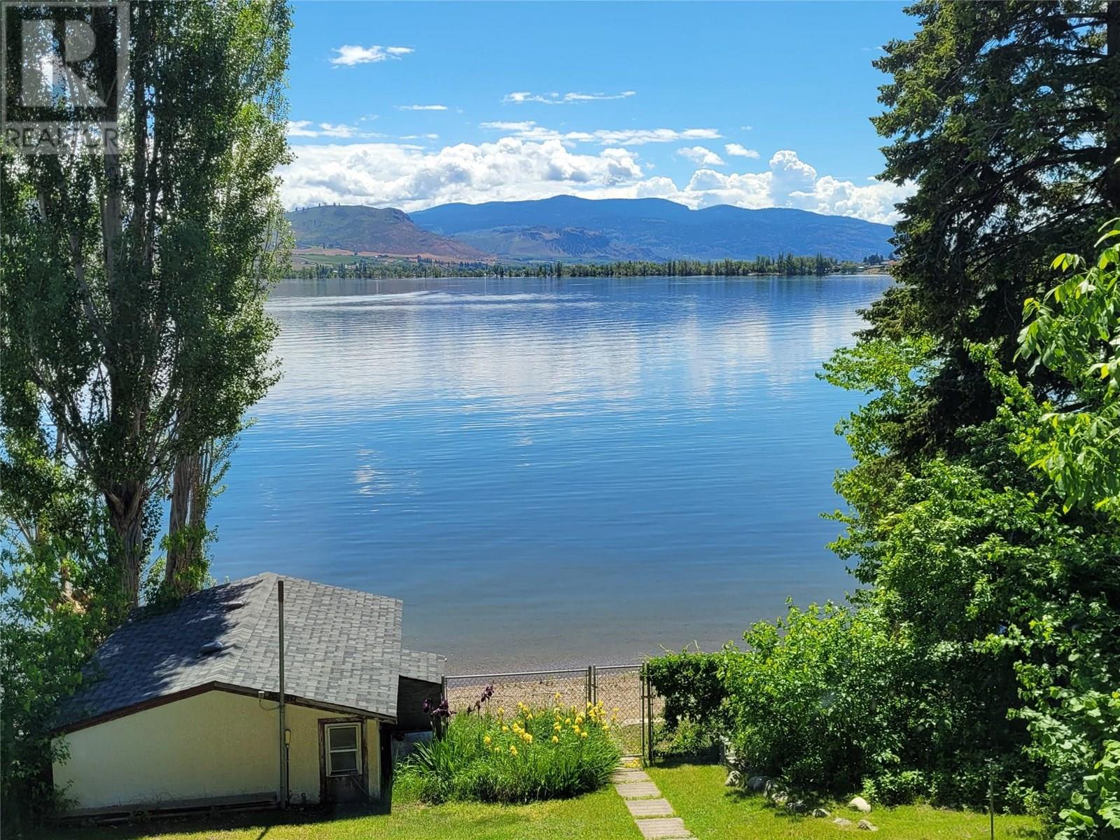195 Sarsons Drive Lot# 10
Coldstream, British Columbia
Home Under Construction - Fall 2025 estimated Completion. Step into 4,531 square feet of thoughtfully designed living space, where every detail is crafted to enhance your lifestyle. The main floor is a haven of convenience, featuring a primary bedroom with a luxurious ensuite, complete with a soaker tub and accessible shower, plus main floor laundry for effortless day-to-day living. The gourmet kitchen is a showstopper, offering a large island perfect for gathering with family and friends. Upstairs, three spacious bedrooms provide room for everyone to unwind. Looking for extra versatility? The finished space under the garage is ideal for a home gym, media room, or creative studio. Meanwhile, the spacious 2-bedroom secondary suite offers the flexibility of rental income or a private space for extended family. The home’s practicality extends to the large garage, thoughtfully equipped with EV charging capabilities, making it ready for your modern lifestyle. (id:60329)
Summerland Realty Ltd.
976 Manhattan Drive
Kelowna, British Columbia
This home needs a personal viewing to appreciate the unique features. Pictures don't do it justice. The custom design by Red Crayon is timeless, as the home's clean lines exude a feeling of grounded, contemporary warmth. It's true, you are walking distance to Kelowna's city core with all its vibrancy including entertainment, events, restaurants, shopping, parks, trails and more. And yet if your preference is to stay home, you have a lakeside retreat, an oasis away from it all.The 2-storey windows bath the spacious open floor plan in natural light offering views of the beach, lake and the sunsets. If you enjoy cooking, you can enjoy preparing your meals indoors in the kitchen that would keep a chef happy. Or if you prefer, there is the sheltered BBQ area outside. The master suite is a private place for rest and personal time, which allows you to treat yourself. For guests or extended family or rental purposes there is a legal 1-bedroom suite, which could be incorporated into the main living area. Take the step, make the call to your preferred agent and arrange a private viewing. (id:60329)
Oakwyn Realty Okanagan
10313 Long Road
Lake Country, British Columbia
Introducing Your Dream Home in Lakestone – A Forestside Haven! Discover this stunning new home in Lakestone, where modern luxury meets natural tranquility all inspired and constructed by an award winning home builder. Spanning over 3,800 sq. ft. across three levels, this home backs onto a serene forest and pond loop trail. It features two primary retreats with spa like ensuites (heated floors in the upper ensuite). One is on the main floor and another upstairs with a rooftop deck and coffee loft. The main floor boasts a chef’s kitchen with an oversized Driftwood quartz island, Frigidaire Gallery appliances, a Dacor 5-burner gas cooktop, and a Butler’s pantry. The lower level is ideal for extended family stays, offering a kitchenette, 2 more bedrooms and full bathroom, fireplace, and private living space. With three patio areas, dual beverage fridges, Insinkerator (instant hot/cold) for both butler pantry and coffee bar, two laundry pairs, a heated double-car garage, hot water on demand, plenty of storage and countless quality upgrades, this home is the perfect blend of elegance and convenience. Life at Lakestone includes 2 multi million dollar amenities centres with pools, hot tubs, gyms along with access the beach, multi-sport courts including pickleball and over 25km of hiking and nature trails to enjoy. Price is + GST (5%). Schedule your private viewing today! (id:60329)
Cir Realty
2483 Fleetwood Avenue
Kamloops, British Columbia
Great opportunity to live on a great street. This cute home is located across the street from Brock Pool/Arena. The main floor is bright and airy. The custom kitchen has beautiful oak cabinetry with wall oven and a ceiling light tunnel making it extra bright. The kitchen flows through to the dining area with a matching built-in hutch. Off the dining area if a lovely deck with views of the park across the street. The living room has a gas fireplace for those cozy mornings. Down the hall is a fully renovated bathroom which features a jetted tub with tile surround. The oversized primary bedroom is very large and features two full closets. If more space is desired, it is large enough to convert to two bedrooms. Downstairs is another bedroom plus a large rec room which, again, could be separated to add an additional bedroom if desired. There is also a 3pc bathroom and a laundry room with cupboard space, sink, and fridge. The basement level has a separate entrance that leads out to the side of the house. Follow the path and you’ll find a unique office or storage space which is separated from the main house and accessed from outside. There is also another room with outside access that was previously used for storage. If still needing more storage space the backyard features a large shed. Outside are many mature perennials, grape vines, and trees all watered by an irrigation system. Great location across from park/rec centre and close to schools & shopping. Book your showing today! (id:60329)
Century 21 Assurance Realty Ltd.
203 Campbell Road
Cherryville, British Columbia
Nestled along the banks of Monashee Creek, this one-of-a-kind 4-bedroom, 2-bathroom home offers 2.67 acres of absolute privacy and tranquility. Surrounded by nature, you'll love relaxing on the expansive sundeck—perfect for wildlife watching or soaking in the peaceful sounds of the nearby canyon. The spacious double garage provides plenty of room for storage or projects, while the basement features a cozy man cave and potential for an in-law suite, studio, or home office. A charming little cabin with its own driveway adds extra flexibility—use it for guests, a creative retreat, or explore revenue possibilities. The gently sloping land offers several flat areas ideal for gardens, animals, or a hobby farm lifestyle. Follow the trail down to the creek for a refreshing dip in summer or to simply unwind beside the flowing water. A rare and special property where privacy, natural beauty, and opportunity come together. This is the perfect property for outdoor enthusiasts offering easy access to mountains, lakes and trails for snowmobiling, hiking, quading, fishing, swimming, boating, snowshoeing, heli-skiing, any outdoor adventure you can think of this property is in the ideal location. (id:60329)
Real Broker B.c. Ltd
8503 Kingfisher Drive
Osoyoos, British Columbia
Escape to your own slice of paradise with this stunning lakefront residence with boathouse that embodies beauty, space, and tranquility. Nestled along the shimmering shores of Osoyoos Lake, this idyllic lakefront retreat is situated on the desirable Kingfisher Drive and offers the perfect balance of privacy and convenience. Explore nearby recreation, charming local shops, and top-rated restaurants, all within easy reach. Don't miss this rare opportunity to own your own piece of paradise. Whether you're seeking a serene year-round residence or a weekend getaway, this lakefront home is sure to exceed your every expectation. Schedule your private tour today and experience the epitome of lakeside living! Main floor; 2 bdrms, 2 bthrms, Primary suite has large W/I closet, ensuite and private balcony. Kitchen/dining open out to large deck Lower floor, walk-out: 2 bdrms, 1 bthrm, full sized open kitchen w/island, living rm and patio Lots of extra parking, RV sani & electrical hookup, Central Vac, Central Air conditioning All measurements are approximate and should be verified if important. Video tour is AI generated and artificially staged. (id:60329)
Royal LePage Desert Oasis Rlty
2224 Cedar Ridge Street
Lumby, British Columbia
Fantastic family starter home in a desirable neighborhood, thoughtfully priced $85,000 below assessed value to allow for your personal updates and finishing touches. This 3-bedroom, 2.5-bath home features a functional layout with a classic oak kitchen, complete with pantry and breakfast bar—ideal for family meals and entertaining. Above the garage, a spacious bonus room offers flexible space for a playroom, home office, or guest suite. The primary bedroom includes a relaxing ensuite with a jacuzzi tub and access to a large upper deck—perfect for enjoying your morning coffee with a peaceful view. Downstairs, the unfinished basement has been drywalled and includes two bonus rooms along with rough-ins for an additional bathroom, offering great potential for future development. The fenced backyard is ideal for kids and pets, and there’s ample laneway parking for boats, RVs, and more. Located across from a pet-friendly provincial park, close to schools and amenities. Recent updates include expanded upper and lower patio decks (2019), two rear patio doors and new master bedroom exterior door (2019), hot water tank (2023), updated dining room windows, vinyl flooring on the main floor (2022), and fresh paint upstairs (2025). As a bonus, the seller is offering $10,000 cash back on closing to help cover the cost of new upstairs flooring. This is a wonderful opportunity to own a spacious, adaptable home with room to grow—don’t miss out! (Quick Possession available). (id:60329)
Coldwell Banker Executives Realty
41 Piedmont Drive
Fernie, British Columbia
NEW PRICE! Stunning 4-bed, 4-bath custom home - a true showpiece in Fernie’s Montane neighbourhood. Backing onto forest + a vast multi-use trail system, a short walk to downtown Fernie’s shops/restaurants, this home delivers the ultimate mountain-town lifestyle. Fernie Alpine Resort is only 9mins away, Golf: just 5, and the Elk River—with world-class fly fishing—is biking distance from your door. From the moment you step inside, the thoughtful design, craftsmanship, and quality are immediately apparent. The main level offers a large rec room, covered hot-tub-ready deck, 2 bedrooms, 2 full bathrooms, oversized double garage + big gear room—perfect for outdoor adventurers. Upstairs, the living space is truly breathtaking. Soaring vaulted ceilings and walls of glass front and back capture panoramic mountain views and tranquil forest scenes. The open plan living and dining area is anchored by a wood-burning fireplace. The chef’s kitchen impresses with high-end appliances, a huge island, custom banquette, and coffee bar. Step out to a massive covered back deck with wood fireplace, or relax on the sunny front deck and take in the views. The private, primary suite features forest views, walk-in closet, and spa-like ensuite. A powder room and bedroom/office complete the upper level. The lower level includes a large games room and expansive storage. With central A/C, landscaped yard, and 3 decks engineered for hot tubs, this is low-maintenance, luxury mountain living at its finest. (id:60329)
RE/MAX Elk Valley Realty
Parcel B Whatshan Forest Service Road
Burton, British Columbia
Waterfront 6.79 acre recreational property with approximately 650 feet of lake frontage in the historical area once known as Bellevue along the shores of Arrow Lake. Location is extremely private and quiet. If solitude, nature, off grid, and quiet space with direct access to the lake is what you seek, then look no further. There is a 30'x40' garage on concrete foundation, built with engineered drawings and permit. The building offers an overhead 12'x12' door and a second potential overhead door space that has been closed in with panels and was designed to be higher yet. The building was planned for solar power but not hooked up. There is an outdoor shower, outhouse, and firepit area near the building with views of the lake. Higher up the property you will find a small garden area and vineyard with several different varieties of grapes. Bonus features include a well-built and solid gravel driveway (both onto the property and onto the shoreline area where you could launch your boat), seasonal swimming dock, and 2 seacans for extra storage. Property is accessible by 10-15 minute boat ride from Burton (two different launches) or a 1.5 to 2 hour drive from Needles ferry along Whatshan and Oatscott forestry roads. Winter access would be challenging. No power nearby. The property is part of a small road association with neighbours to help manage the access road. Potential for many extra inclusions that would benefit the property. More ground photos to come after August long weekend. (id:60329)
Royal LePage Selkirk Realty
1653 Birch Island Lost Creek Road
Clearwater, British Columbia
Welcome to your own private slice of outdoor paradise. Nestled on a serene riverfront acreage just minutes from the charming town of Clearwater, this beautiful property offers the perfect balance of rural tranquility and privacy. This home is ideal for those who value simple living and a deep connection to the outdoors. The spacious, open yard is perfect for family gatherings, games, and evening campfires under the stars. Whether you enjoy fishing, hiking, or exploring on your ATV, adventure is always just outside your door. Located centrally to Wells Gray Provincial Park and a network of scenic trails, lakes, and winding rivers, this property is a gateway to some of BC’s most stunning wilderness. Inside, this split level home features a warm and inviting living room complete with a wood-burning fireplace—perfect for cozy evenings after a day outside. The kitchen, equipped with newer appliances, looks out over the expansive backyard, offering beautiful views of the North Thompson river and various mountain scapes. With 3 bedrooms and 2 bathrooms, you have ample space- not to mention the partially finished basement waiting for you to bring your ideas to life with a family rec room, gym or added bedroom. Additionally, the town of clearwater is expected to see growth with the proposed Yellowhead Copper Mine Project in the area- which could bring an influx of jobs and a need for housing if approved! This is the place to be, come take a look today! (id:60329)
Coldwell Banker Executives Realty
875 Stockley Street Unit# 26
Kelowna, British Columbia
This immaculate 2,080 sq.ft. villa in the peaceful, prestigious Cypress Point community offers the perfect blend of comfort, elegance, and easy, maintenance-free living. Perched above the award-winning Black Mountain Golf Course, This one-owner 2 (easily 3) bedroom, 3 bath home features high-end finishes, a rich colour palette & a thoughtful open layout w/ a bright walkout lower level. The chef-inspired kitchen features granite counters, a 9-ft island & walk-in pantry—perfect for everyday life & entertaining. The kitchen flows into a spacious living room w/ warm hardwood floors, a cozy gas fireplace & large windows framing the panoramic, unobstructed mountain & golf course views; including the water feature surrounding the iconic island green on Hole 5- Your own private oasis for a peaceful morning coffee or sunset glass of wine. The primary bedroom is a serene retreat w/full ensuite, walk-in closet & direct deck access. The lower level offers a second bedroom w/ walk-in closet, a large, bright rec room w/ ample space for a 3rd Bdrm or office, full bath, large storage room & walkout access to the 2nd expansive deck w/equally stunning views. Extras include high-end window coverings, Hardie board siding, A/C, double garage, gas BBQ + Hot tub hookups. Low strata fees incl. full envelope maintenance & landscaping. All just 15 mins to the beachfront shops and dining of downtown Kelowna & 30 mins to Big White. This is Okanagan living at its best— Upgrade your Lifestyle Today! (id:60329)
2 Percent Realty Interior Inc.
1368 Sunshine Court
Kamloops, British Columbia
***OPEN HOUSE: SATURDAY AUGUST 2ND & MONDAY AUGUST 4TH 10:00AM-12:00PM!***Perfectly tucked into quiet, sought-after Dufferin, this beautifully updated home backs directly onto Kenna Cartwright Park offering instant access to hiking, biking, and wide-open green space. Whether you're a nature lover, a young family, or an investor starting out, this home offers value, flexibility, and peace of mind. Upstairs you'll find a bright 3-bedroom, 2-bathroom suite with updated paint, kitchen sink and faucet, upgraded lighting and pot lights, a stylish new backsplash, and rich hardwood flooring. The kitchen has been refreshed with painted upper cabinets, a newer dishwasher and hood fan, and flows out to a spacious deck, perfect for morning coffees or winding down after a hike. Downstairs, the fully furnished self-contained 1-bedroom suite with new flooring, a modern backsplash, upgraded sink and faucet, hood fan and its own in-suite laundry is ideal for rental income or multi-generational living. This home comes with a newer roof (approx. 3 years), large hot water tank, central A/C, forced air furnace, and upgraded window treatments throughout. Parking is a breeze with a double garage, space for three vehicles in the driveway, and additional off-street options. There's even underground sprinklers to keep things easy in the summer. With great schools nearby, a welcoming community vibe, and a layout perfect for blended families or smart investors, this home is the ultimate balance of lifestyle and practicality. (id:60329)
Brendan Shaw Real Estate Ltd.











