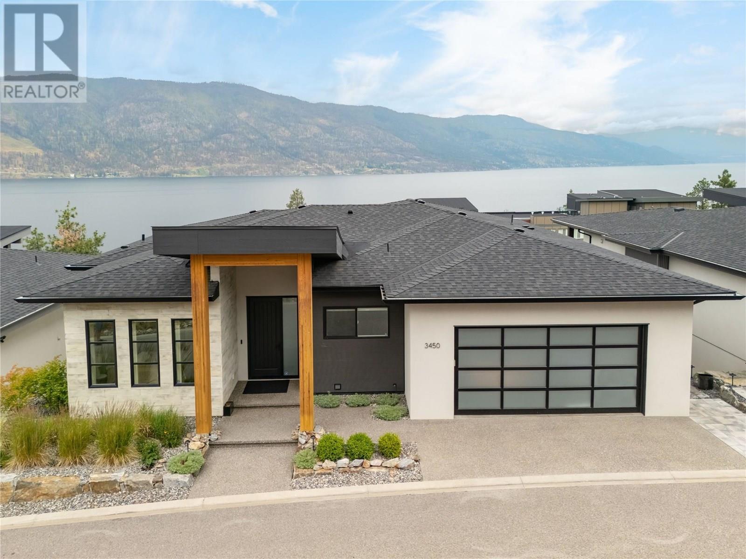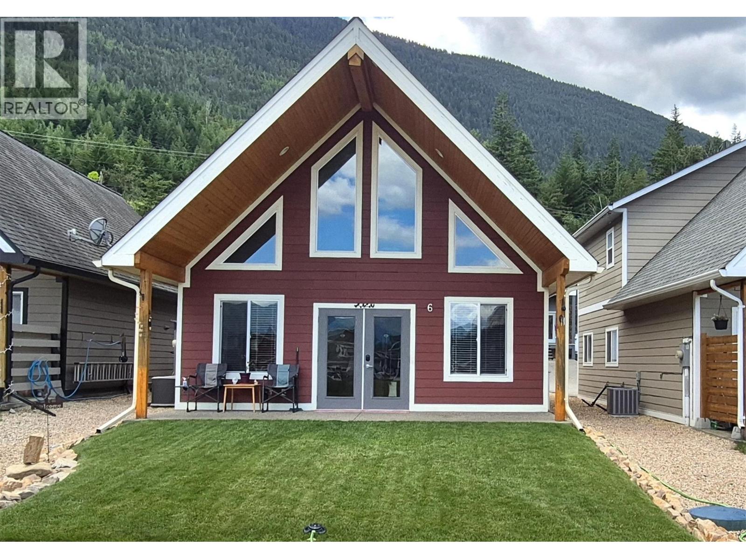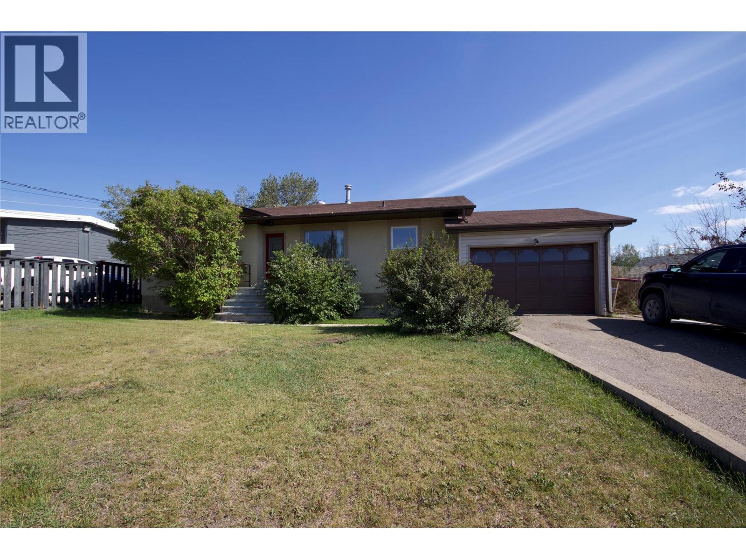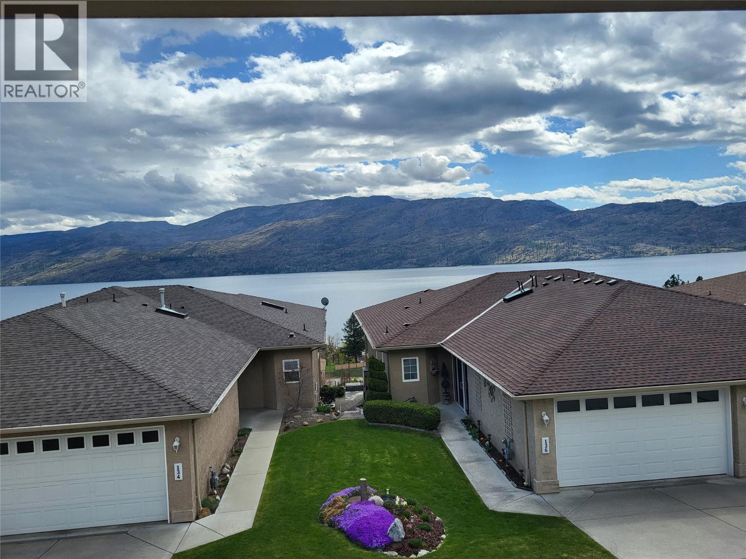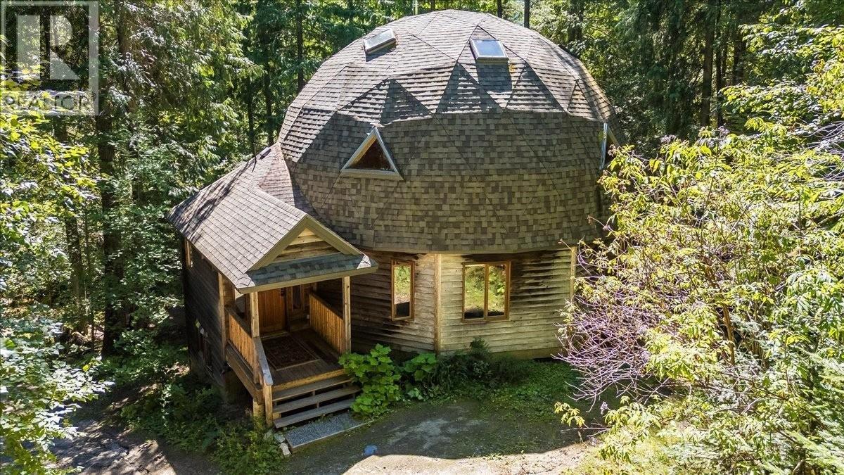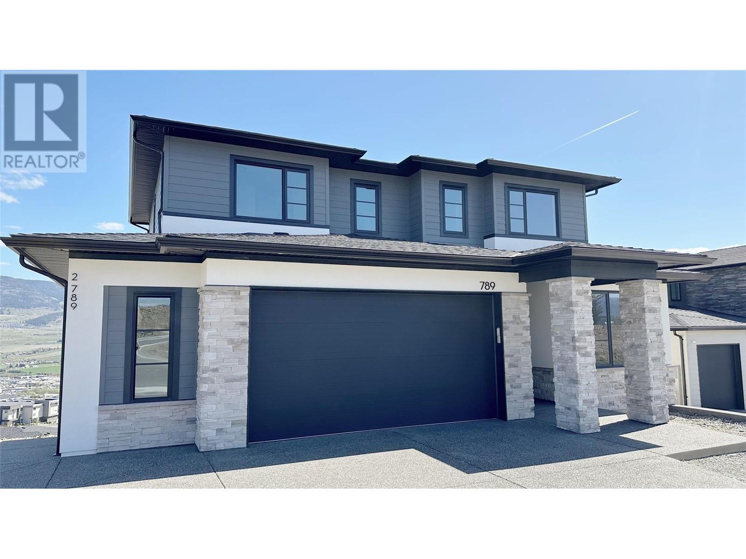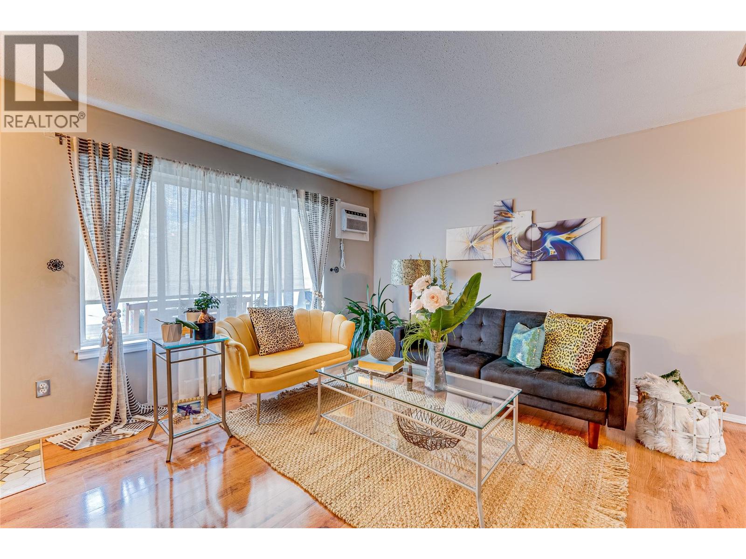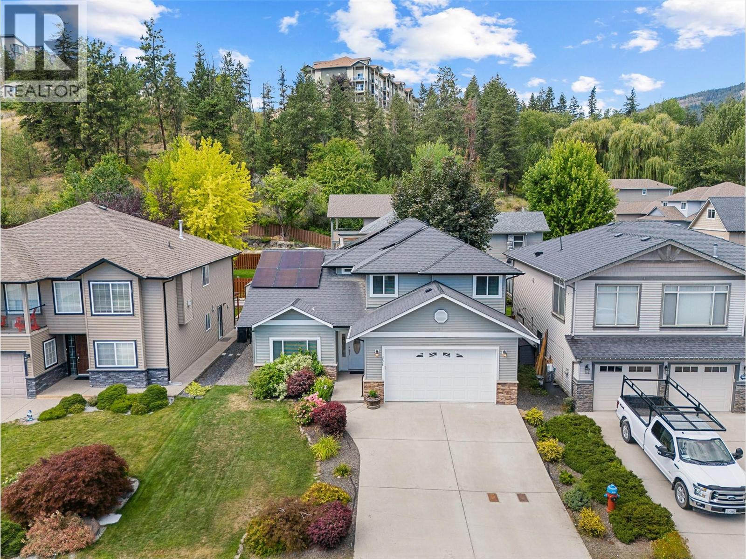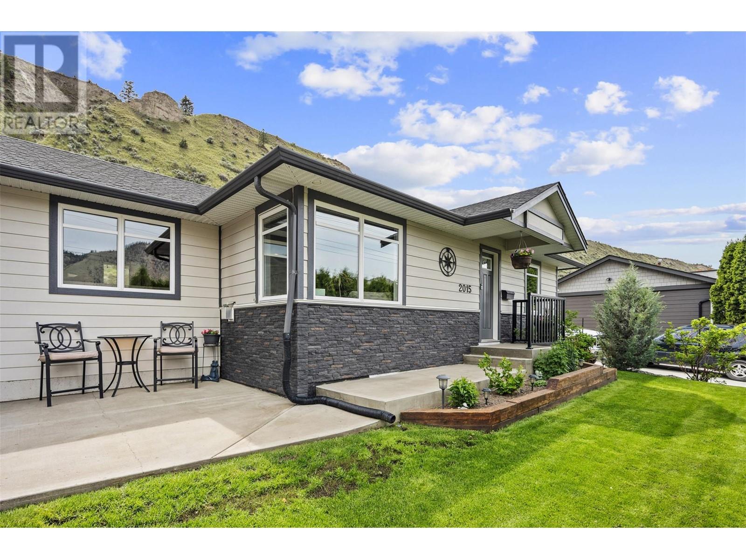412 6th Avenue S
Creston, British Columbia
Nestled in a quiet cul-de-sac, you’ll love this captivating contemporary home. With over 2100 sq ft of living space, the ground-level entry layout maximizes multi-directional mountain views. Three bedrooms plus den and three full baths offer all the space and amenities you need. The gracious foyer leads to the den, family room with pellet stove, laundry/mud room, full bath, and attached double garage. Patio doors from the family room access the outdoor oasis starting with a covered patio offering a shady retreat on hot summer days. Beyond is the breathtaking multi-level back yard. An extensive drip irrigation system means more yard enjoyment and less yard work! Inside, a maple hardwood staircase leads to the upper level where you’ll find the living room with electric fireplace, dining room, kitchen, three bedrooms and two bathrooms. The tranquil and spacious primary bedroom offers a personal retreat with a full bath with jet tub and walk-in closet. Patio doors in the living room open to the deck where you can watch sunsets to the west. The kitchen highlights a combination of granite counter tops, a functional island, and maple cabinetry. Step out the kitchen patio doors to the deck and enjoy your morning coffee while watching the sun rise. This beautifully maintained, no-carpet, all-electric home is clean and green! Recent updates include a new roof, furnace/heat pump, water heater, range, pantry, and dishwasher. Call now to see all the features of this gorgeous home! (id:60329)
RE/MAX Discovery Real Estate
3450 Chocolate Lily Lane
Kelowna, British Columbia
Welcome to this stylish 4-bedroom, 3-bathroom lakeview rancher in the sought-after McKinley Beach community. With mid-century modern flair and two spacious outdoor living areas, this home blends comfort, design, and Okanagan living. The open-concept layout features clean lines, warm touches, and a standout kitchen with high-end appliances, sleek cabinetry, pantry, and a large island. A cozy gas fireplace anchors the living room, while oversized sliding doors open to a view-filled deck — perfect for morning coffee or evening wine. The main level also offers a serene primary suite with stunning lake views, a spa-inspired ensuite, and a walk-in closet. A second bedroom and full bath add flexibility for guests or a home office. Downstairs, the walkout basement includes a media room, two additional bedrooms, and another full bath. The low-maintenance yard with artificial turf is ideal for pets and play, with space for a swim spa or small pool. A double garage and short walk to the beach and marina complete the package. Enjoy access to McKinley Beach’s new clubhouse with indoor pool, hot tub, steam room, gym, tennis, pickleball, and community gardens. (id:60329)
Royal LePage Kelowna
5211 Trans Canada Highway Unit# 6
Salmon Arm, British Columbia
Affordable, year round living. Low monthly strata fees that includes water, sewer, insurance and yearly gross taxes of only $1,247.00 with Geo-thermal heating makes this home an incredibly affordable place to call home. This 1,320 sqft 3 bedroom, 2 bathroom home features a spacious open living area with large pictures windows, 20’ vaulted ceilings, exposed fir beams, hardwood flooring, ceramic tile, Shaker style cabinetry, designer fixtures/lighting, an upstairs loft with sitting area, master bedroom and ensuite bath. The homes come with full appliances, geothermal heat and A/C, parking for two vehicles, separate storage area and underground irrigation. Great access to Shuswap lake with the lake right at your door step!! No age restrictions, pets are allowed and rentals are allowed but no short term rentals allowed. This is Freehold land. This home shows like new and is priced to sell quick! Quick possession is possible. Call LB today to have a look. (id:60329)
Homelife Salmon Arm Realty.com
9420 Ravine Drive
Dawson Creek, British Columbia
A great family home, in a great family neighbourhood! This 4 bedroom, 2 bathroom home is located close to Frank Ross school on the popular Ravine Drive. The main floor features an eat-in kitchen with hardwood flooring, which flows into a nice sized living room. Down the hall you will find two guest bedrooms, a four piece bathroom, and the master bedroom. Downstairs offers another bedroom, a three piece bathroom, large utility room, a rec room, and a cozy living room complete with a wet bar! Outside boasts a fenced yard, asphalt driveway, mature trees and shrubs, and an attached single garage! Call the agent of your choice for your private viewing. (id:60329)
RE/MAX Dawson Creek Realty
5300 Huston Road Unit# 139
Peachland, British Columbia
NEW PRICE! Reduced from $759,900. Don’t miss this one! This beautifully updated 3-bedroom half-duplex offers stunning views of Lake Okanagan that you'll never tire of. Living the Okanagan dream starts here! Motivated Seller says ""Bring me an offer!"" Perfect for the kids and the pets — The Terraces of Peachland is a quiet, gated, pet- and family-friendly community in beautiful Peachland. Enjoy waking up to the sunshine glimmering off the lake every day! This immaculate semi-detached townhome features over 2,000 sq. ft. of bright, open concept living with panoramic lake and mountain views. The main floor showcases large windows, new luxury vinyl plank flooring, new blinds, a cozy gas fireplace, and a spacious covered deck with natural gas hookups for the barbeque — perfect for morning coffee or evening entertaining. The updated kitchen boasts a large island with seating, quartz counters, new cabinetry, and new stainless-steel appliances. The primary suite includes a walk-in closet, and a 4-piece ensuite. The lower level offers a second bedroom, a large den/office, a full bathroom, and ample storage. Additional features include newer A/C, furnace, central vacuum, an irrigation system, and an oversized double garage. Strata fees are just $170/month and include lawn care. RV/boat parking may be available (additional costs apply.). Located just minutes from Peachland’s vibrant waterfront, shops, and cafes—this home is a rare opportunity to enjoy the best of Okanagan living! (id:60329)
Royal LePage Kelowna
5631 Longbeach Road
Nelson, British Columbia
Welcome to your private retreat! Nestled on a 22-acre forested sanctuary just 20 minutes from Nelson, this gorgeous geodesic dome home offers endless possibilities. Built on an ICF - Insulated Concrete Form foundation, it’s designed for efficiency, comfort, and longevity. The main floor features a bright kitchen, open living area with a wood stove, a spacious primary bedroom, and a full bath. The vaulted geodesic ceiling is a truly breathtaking experience! A soaring loft overlooks the living space, creating a unique, light-filled retreat. The lower level includes a generous utility room, additional guest space, and a fully self-contained suite with a separate entrance. Outside, discover a network of forest trails, a serene creek, and a stunning cascading waterfall, plus an additional building site offering more development potential. This property is unzoned! Whether you envision a private residence, multi-family living, or a retreat centre, this one-of-a-kind property blends nature, privacy, and architectural charm in a truly magical setting. This is a truly remarkable offering - book a showing to experience this once-in-a-lifetime opportunity! (id:60329)
Exp Realty
789 Carleton Street
Kelowna, British Columbia
Welcome 789 Carleton Street, located in The Estates at University Heights, your premier neighbourhood in the University District of Kelowna. University Heights is close to all the amenities your family needs. Steps from local biking and hiking trails. 15 minute walk to UBCO and a 10 minute walk to Aberdeen Hall Preparatory School. Less than a 10 minute drive to Airport Village, Kelowna International Airport, and the Bear Quail golf courses. This family friendly home features 5 bedrooms and 5 bathrooms including a 1 bedroom LEGAL suite, sprawling over 3100 sq Ft of upscale finishings you'd come to expect from Ovation Homes! Walking into the foyer, you are greeted with views through to the covered deck, with Easterly views over the mountains and fields of Ellison, to soak in the morning sun. Open concept kitchen, living and dining rooms provide for an exceptional entertainment space, while the main floor bedroom/office rounds out this level. Upstairs you will find three bedrooms including the spa like Primary bedroom retreat. In the basement you will find a large family room with access to the backyard and covered patio, mechanical/storage room, and the 1 bedroom legal suite. Price plus GST and landscaping is included! (id:60329)
Chamberlain Property Group
166 Aspen Crescent
Logan Lake, British Columbia
Welcome home! Pride of ownership is evident in all aspects of this home. Strategically set on a large lot allowing for back yard access to build a shop, this quality home features 5 bedrooms and 4 baths all tastefully done with a warm neutral aesthetic. This split level design gives you so many options. The main floor is designed for entertaining with open concept kitchen/dining/living room, warm dark millwork with stainless steel appliances, large island, cozy gas fireplace, and direct access to back yard. Upstairs you will find 3 bedrooms and 2 baths with primary bedroom featuring 4 piece ensuite. Walk down a few steps to the flex rec room which is ideal for a home office, storage, gamer room, gym or kids playroom. This level also features an additional bedroom, bathroom, and laundry. The fully finished basement level has large open rec room with high ceilings, additional bedroom/ensuite, utility room and storage. 200 amp panel. Forced Air heating and AC. This home ticks all the boxes and must be seen to appreciate. Call now for details and showings. (id:60329)
Royal LePage Westwin Realty
505 Browne Road Unit# 216 Lot# 33
Coldstream, British Columbia
Discover this beautifully updated 2-bedroom, 2-bathroom condo in a prime location just minutes from Kalamalka Lake Beach and the scenic Rail Trail walking paths. Perfect for first-time buyers or those looking to downsize, this home offers a private, peaceful setting while keeping you close to all amenities. Recent Upgrades give this condo a fresh, move-in-ready feel. Parking stall included for your convenience. Low strata fees keep ownership affordable. Pets welcome (with some restrictions). Enjoy lake life, easy access to outdoor recreation, and the comfort of a well-maintained building—all at an incredible value. Don’t miss this opportunity to own a piece of the Okanagan lifestyle! (id:60329)
RE/MAX Commercial Solutions
1000 Lone Pine Drive
Kelowna, British Columbia
180 degree Okanagan Valley and Lake Views in Desirable Black Mountain. This 5-bedroom, 3-bathroom walk-out home offers stunning lake views, a flat driveway, and incredible outdoor living with three separate decks—perfect for entertaining or soaking in the Okanagan lifestyle. Upstairs, you'll find newer hardwood floors, a vaulted ceiling in the living room, and an open, airy feel throughout. The lower level features a bright 2-bedroom suite with a private entrance—ideal as a mortgage helper or for extended family. The third lower level offers a large rec room perfect for fun and games! Outside, enjoy a beautifully landscaped yard complete with a putting green for a touch of fun. Located just 15 minutes to downtown, the airport, golf, and more, this home has been lovingly maintained by the same owners for 23 years. A rare opportunity to own in one of Black Mountain’s most sought-after neighborhoods. (id:60329)
Chamberlain Property Group
2828 Bentley Road
West Kelowna, British Columbia
Set in the welcoming community of Shannon Lake, this beautifully maintained 3-bedroom, 3-bath home blends timeless charm with modern functionality. Just minutes from top-rated schools, scenic parks, and endless hiking and biking trails, it offers an ideal family setting. A bright, open main level flows effortlessly from the living room with its rich millwork, gas fireplace, and vaulted ceilings—to the dedicated dining area and spacious kitchen. Shaker-style cabinetry, stainless steel appliances, a centre island with prep sink, and a bay-window breakfast nook make this kitchen a true gathering space. A versatile family room, laundry with built-in storage, and a stylish powder room complete the level. Upstairs, the expansive primary suite features bay windows overlooking the backyard, a walk-in closet, and a 5-piece ensuite with soaker tub and glass shower. Two additional bedrooms and a full bath provide comfort for family or guests. Outdoors, enjoy a covered patio with roll-down screen, a large fenced yard with mature landscaping, and raised garden beds—perfect for pets, play, and entertaining. A double garage with built-in shelving and driveway parking for two add convenience to this exceptional property. Roof is equipped with solar panels. (id:60329)
Unison Jane Hoffman Realty
2015 Valleyview Drive
Kamloops, British Columbia
Looking for your private oasis with a pool, hot tub and shop?Substantially renovated in 2014, offers modern comfort and craftsmanship throughout. This home is quaint and perfect for empty nesters or a small family. 4 bedrooms, 2 baths, reclaimed fir hardwood floors, custom cabinetry and granite countertops. A kidney-shaped inground pool is the centerpiece of the landscaped backyard, with a hot tub and pergola for year-round enjoyment. .44 acre lot with 20 x 30 detached garage with in-floor heat offers endless possibilities for hobbies. Over $200k spent in 2017 in the back yard to make it perfect. This is more than a home—it’s a lifestyle. Book your showing today and you'll be swimming in your own pool this summer (id:60329)
Century 21 Assurance Realty Ltd.

