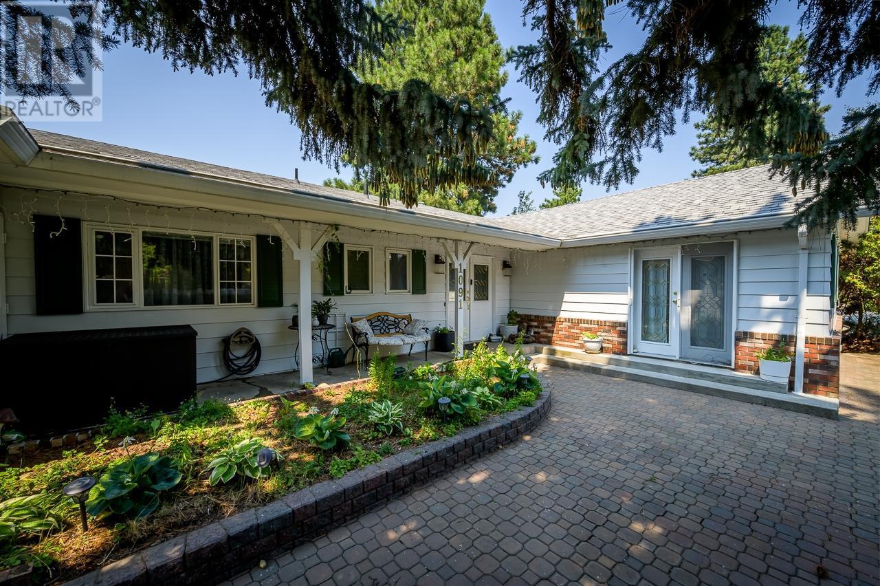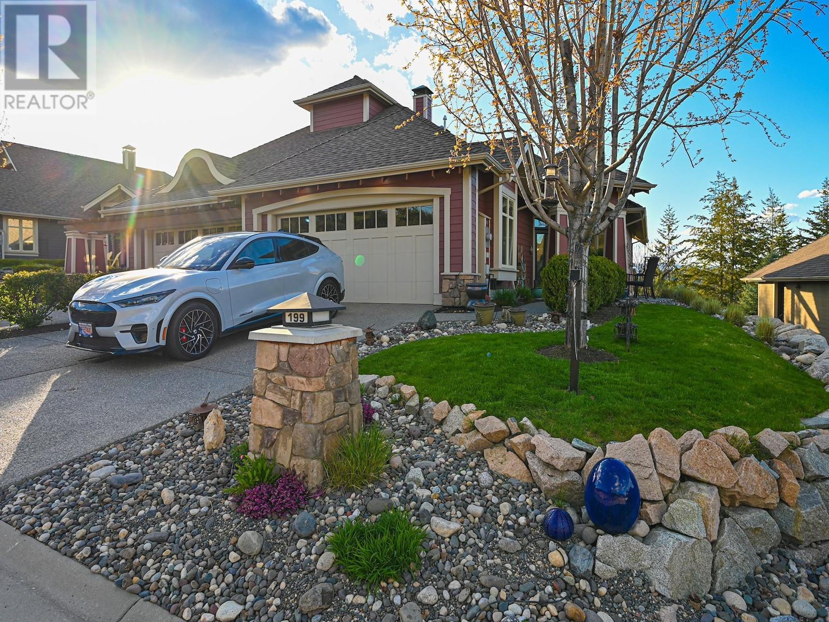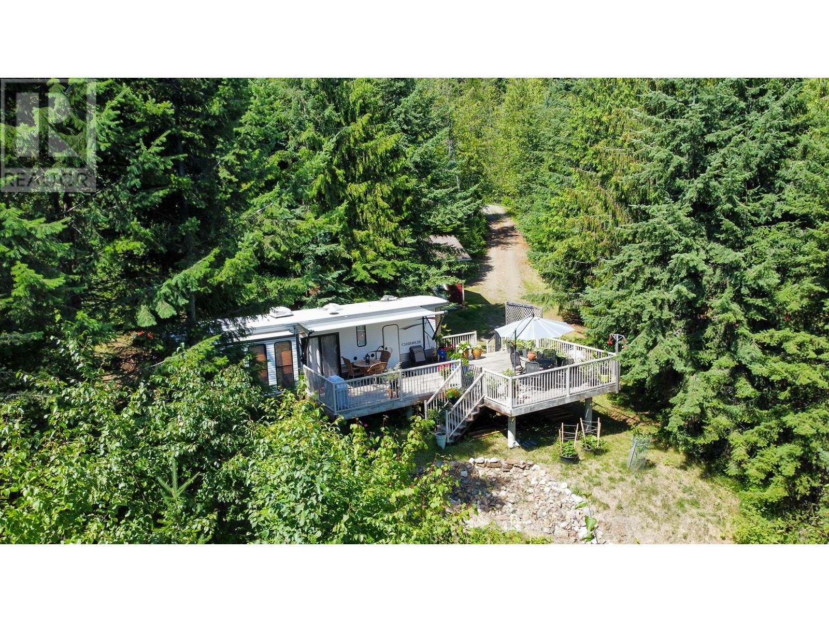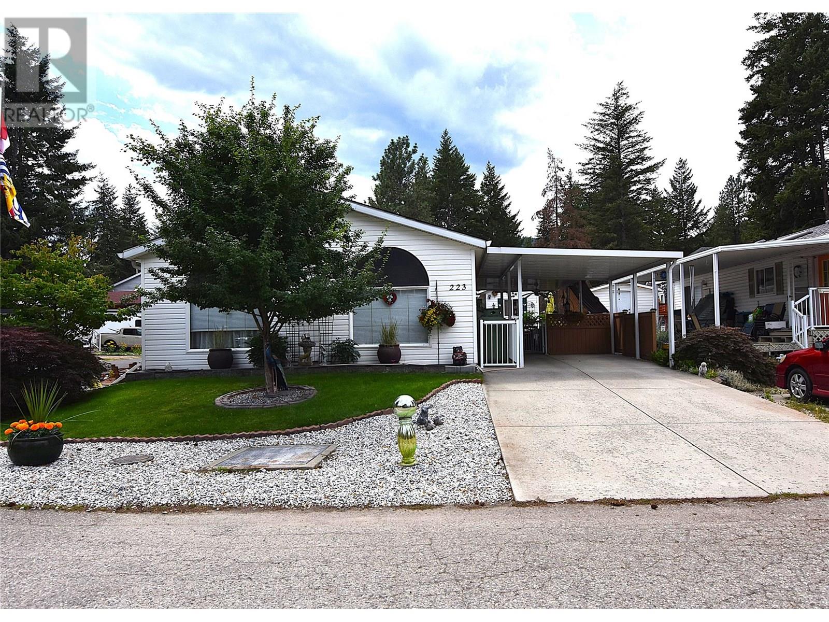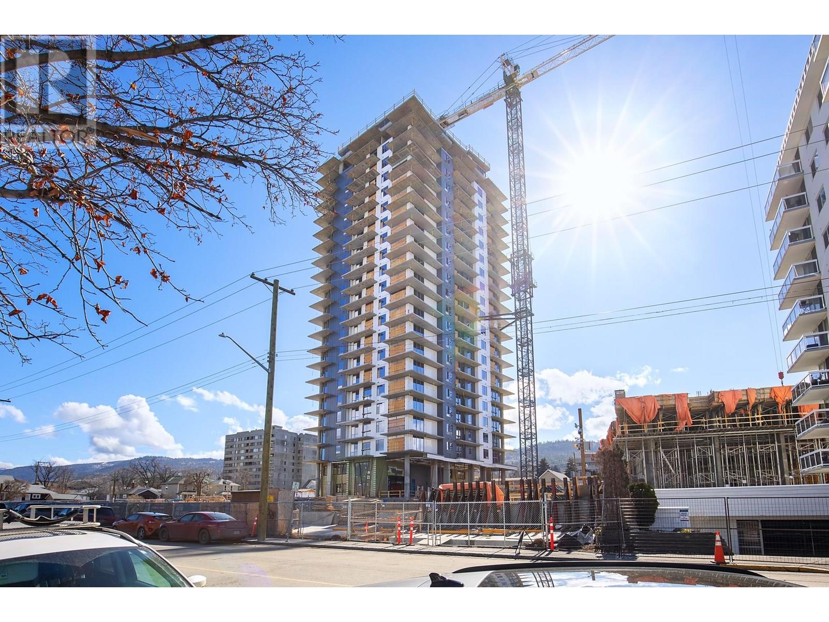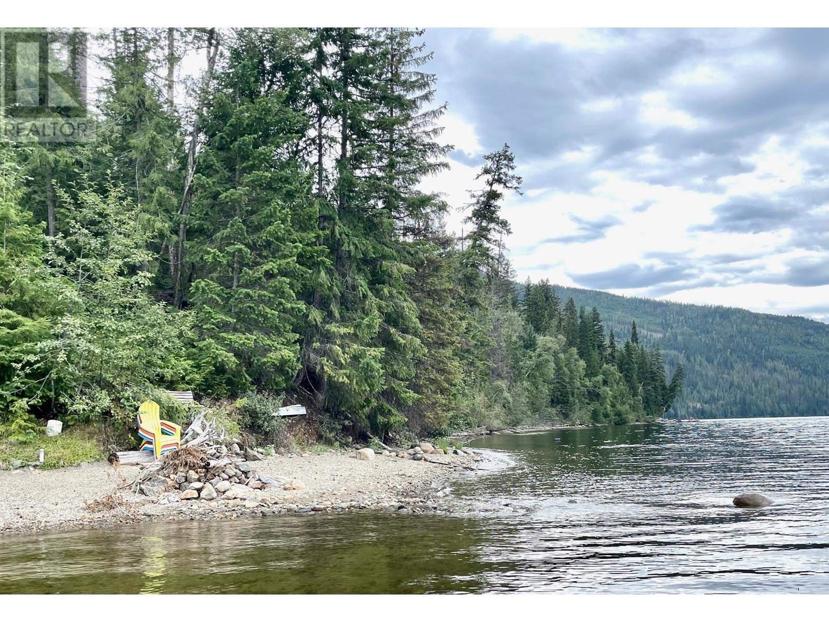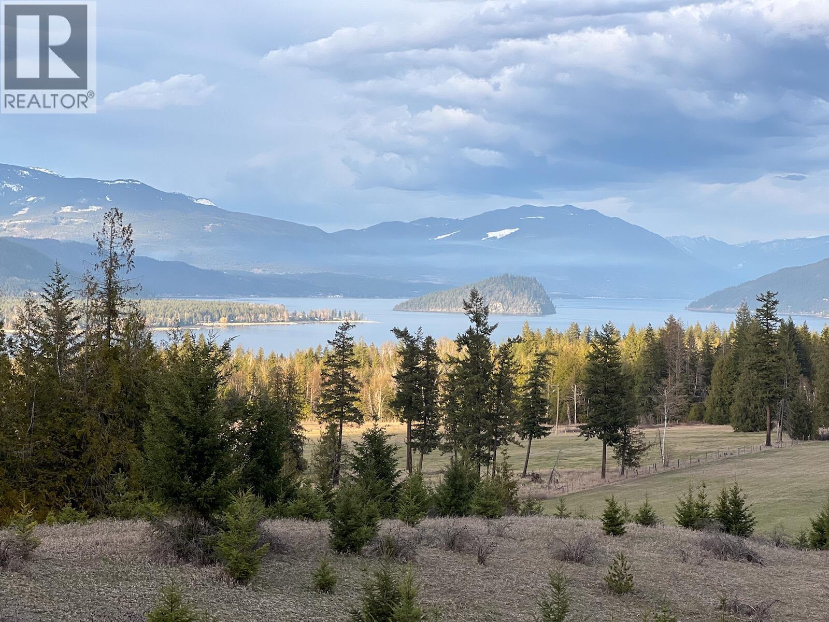685 Moraine Court
Kelowna, British Columbia
Tucked away on a quiet cul-de-sac in Rutland, this well-maintained 4-bedroom, 3-bath home offers incredible space and flexibility for families or investors alike. Set on a large lot with plenty of yard space, it features a spacious driveway and attached garage—ideal for multiple vehicles, RVs, or toys. Inside, the bright and inviting main level includes 2 bedrooms, 2 bathrooms, and a kitchen and dining area that open onto a large, fully enclosed sunroom—perfect for year-round enjoyment. Downstairs offers even more versatility with a generous rec room, 2 additional bedrooms, and a full bath. Located just moments from the scenic Mission Creek Greenway, you'll enjoy easy access to walking and biking trails while still being close to schools, shopping, and transit. A fantastic opportunity in a peaceful, central setting! (id:60329)
RE/MAX Kelowna
1049 Swansea Road
Invermere, British Columbia
Idyllic Home and Acreage with UNMATCHED POTENTAIL! Embrace the beauty of mountain living on this 1.6-acre property featuring a charming 4-bedroom, 3-bathroom home that exudes warmth and character, a large 4 bay garage / workshop and lovely spring-fed pond perfect for birdwatching. With a dash of design inspiration and a bit of TLC, this home is just waiting for a stunning transformation! Zoned SH-1, this property offers many exciting opportunities and the possibility for further development on the back portion of the land. Conveniently located just off the highway and centrally situated in the valley, allowing easy access to local amenities and a 5 mins drive to Lake Windermere. A MUST SEE for full-time residents on the hunt for a small acreage with zoning to grow or recreational buyers looking for a convenient cabin retreat in the Rockies! Don’t miss out on this rare opportunity — schedule your showing today and let your imagination soar! (id:60329)
Royal LePage Rockies West
1091 Wildwood Drive
Kamloops, British Columbia
Tucked away on a large, private lot with expansive views, this beautiful Barnhartvale home boasts lots of living space & a large 1 bedroom & den inlaw suite. Enter this property through the front courtyard to the main entry. There’s a large living space which includes the updated kitchen, dining room & additional space that could accommodate a large formal dining room/family room. Walk off the kitchen to a den space & through to a large living room with a brick fireplace. There’s a large deck that runs the full length of the main floor & is covered, with access to the yard & beautiful views. The main floor has 3 bedrooms, a 4 piece main bathroom that has been updated & a primary suite with 2 piece ensuite. One of the bedrooms has adjoining office space. The basement level has a nice sized kitchen, sprawling living & dining room space as well as a bedroom with adjoining den. The basement could easily accommodate a 2nd bedroom, only framing needed. There is also a 3 piece updated bathroom. The basement is a full walk out style with additional deck space. The yard is fenced & has 2 levels. The main yard level off the home is flat & usable, descend down to the 2nd yard level where there’s a flat area surrounded by fruit trees. The property goes beyond the bottom fence line. There has been updates done throughout. Other features include TONS of parking, double attached garage, I/G sprinklers & located in a quiet cul-de-sac. (id:60329)
Century 21 Assurance Realty Ltd.
199 Longspoon Drive Lot# 5
Vernon, British Columbia
NO SPECULATION TAX! Motivated seller! Fully renovated, 2-bed+den+3-bath, carriage home fronting the 5th fairway of prestigious Predator Course. Every space has been thoughtfully updated, featuring all-new wide-plank, neutral-toned hardwood + tile flooring throughout. The striking gourmet-style kitchen impresses with a gorgeous oversized prep and eating island, gleaming quartz counters, farmstyle sink w commercial faucets, and elegant lighting. A chef’s dream with professional-grade stainless appliances, gas stove, custom soft-close cabinetry, and a flavorful butler’s pantry. Vaulted ceilings and oversized windows flood the open-concept living, kitchen, and dining areas with light, flowing seamlessly to the covered upper deck with BBQ. Front office/den doubles as guest bed when needed plus stylish 2-pc powder room, and functional laundry/mudroom. Downstairs, a cozy flex space leads to two master bedrooms, each with a decadent ensuite and private access to covered outdoor living. Mechanical upgrades include new furnace, humidifier and Navien hot water on demand ensuring comfort and efficiency. This home truly presents better than new! Additional features include epoxied garage floors with built-in shelving and an outstanding location with easy access to amenities and leisure. $248/month covers weekly landscaping and incredible Predator recreation. A rare opportunity to own a turnkey, impeccably finished home in an unbeatable golf course setting (id:60329)
Sotheby's International Realty Canada
2111 Lillooet Crescent
Kelowna, British Columbia
Location, Location, Location! Step into grand-scale living in this architecturally designed home. This exceptional residence provides comfort & privacy for the entire family w/ 6 beds & 6 baths. The heart of the home is the open-concept kitchen & family room, ideal for entertaining or everyday family connections. For more formal gatherings, enjoy the dedicated living & dining room w/ gas fireplace & a large deck to enjoy the lake & city views. Main floor bedroom w/ en-suite and door to the backyard. On the 2nd floor you’ll find 4 bedrooms including an expansive primary suite with private balcony (wiring for a hot tub), spa like 5-piece en-suite featuring his & hers sinks, soaker tub, large tiled shower and a walk-in closet. There are two children's bedrooms with a main bathroom complete with an extra sink to avoid those early morning struggles. The 4th bedroom upstairs has it's own en-suite. The backyard provides a private and peaceful extension of your outdoor space. With a covered pergola, space for a hot tub and fully fenced yard backing onto Lillooet Park. There is a 1 bedroom ground level in-law suite for extended family. 3 car garage plus ample storage and convenience Second driveway for an easy access no-step entrance to the home. RV parking. Experience the best of both worlds—conveniently located near shopping and city services, top-rated schools making it the perfect choice for families and nature lovers alike. (id:60329)
RE/MAX Kelowna
6240 Lake Street
Kaslo, British Columbia
6240 Lake Street – Lakeside Living with Mountain Views and Endless Possibilities. Set on a beautifully landscaped 0.632-acre lot, this versatile property blends privacy, functionality, and stunning natural beauty and is just minutes from the lakeside village of Kaslo, BC. With panoramic views of Kootenay Lake and the Purcell Mountains, and only a short walk down to the water’s edge, this is a place to truly relax and enjoy the Kootenay lifestyle. Surrounded by manicured gardens, the property provides the perfect setting for peaceful living, family gatherings, or entertaining. Whether you’re seeking a full-time residence, a tranquil retirement retreat, or an income-generating vacation rental, this property offers endless flexibility. A major bonus is the detached shop, equipped with 200-amp electrical service and roughed-in plumbing, ideal for hobbies, business use, or future guest space. The septic system is in excellent condition, and water is currently drawn from a large on-site reservoir, with the option for lake intake if desired. Don't miss this opportunity to own a private slice of paradise complete with incredible views, walkable lake access, and space to grow in one of BC’s most beautiful and welcoming communities. (id:60329)
RE/MAX Four Seasons (Nelson)
223 Cougar Street
Vernon, British Columbia
Nestled on a spacious corner lot at 223 Cougar Street in Parker Cove, this immaculate modular home offers a delightful Okanagan living experience. The property features two bedrooms plus a versatile den, ideal for a home office or guest space, and two well-appointed bathrooms. The bright kitchen boasts crisp white cabinetry, stainless steel appliances, a skylight that floods the space with natural light, and ample storage for your culinary needs. The master bedroom includes a convenient 3-piece in-suite bathroom, while the den/office provides a practical and private workspace. Gorgeous walnut hardwood flooring adds warmth throughout the main living area, complemented by large windows that create a bright atmosphere. The property has a new furnace and A/C (installed December 2022), ensuring peace of mind and energy efficiency. Outdoors, enjoy a fenced backyard, carport, and an attached single-car garage with a workbench. Additional features include underground sprinklers, a crawl space, and a shed for ample storage. The low-maintenance landscaping lets you enjoy the beautiful Okanagan surroundings with minimal upkeep. Located just a few minutes’ walk from a shared beach, this property benefits from a lease registered until 2043, with an annual lease payment of $4702.25 for 2025. Here is an affordable opportunity to embrace the Okanagan lifestyle near the lake. (id:60329)
RE/MAX Vernon
460 Nicola Street Unit# 1005
Kamloops, British Columbia
Trillium at City Gardens is now selling. With expected occupancy in late 2025, this 24 storey concrete tower is the tallest residential building in Kamloops. City Gardens is anticipated to feature 550 apartments within a convenient, walkable downtown Kamloops location close to hospital, retail, restaurants, parks, schools and transit. Building amenities include gym, lounge, & library and qualifies for RTE tax exemption. Unit 1005 is a south facing studio unit and in-suite laundry. Standard kitchen and laundry appliances included. 1 parking stall included. Two pets allowed up to 50lbs or 22'' at the withers. Long term rentals allowed. Upgrades for additional parking, storage lockers, appliance upgrades, EV chargers and power blinds available at an additional cost. Developer Disclosure must be received prior to writing an offer. Additional studio, 1 or 2 bedroom units may also be available. Message us for more information. (id:60329)
Brendan Shaw Real Estate Ltd.
2011 Perrier Road Unit# 103
Nelson, British Columbia
Do you like to ski? How about hike? Or maybe you enjoy a nice dinner out in Nelson? This lovely 2 bedroom, 1 bathroom condo is only minutes away from it all! 15 mins to Whitewater Resort - now offering great summer hiking trails in addition to their world class skiing. 5 mins to downtown Nelson, BC to enjoy all this quaint mountain town has to offer. It's time to get into the market, downsize or buy that get-away home. This ground level unit features granite counter tops, quality appliances and a walkout patio to relax and listen to Cottonwood Creek nearby. At 840 sq ft, no stairs, a dedicated parking spot and storage in the crawl space, this is one to check out. (id:60329)
Wk Real Estate Co.
5241 East Barriere Fsr Road
Barriere, British Columbia
Cabin offers captivating Lakefront year round recreation or simple living paradise. This Crown Leasehold Lakefront property including Dock Moorage Permit is located on the well known, warm waters of East Barriere Lake, located just minutes from Barriere. Property is in the area of many recreational venues that offers Boating, Hunting, Fishing, ATVing and Snowmobiling. Panabode construction with wood siding to increase insulation value. Sleeps 9 to 10 people easy, single 3 piece bath cabin & outdoor privy is located on 0.53 acres with approx. 100 ft lake frontage with sand/pebble beach. A bright, open-area floor plan with a large outdoor deck, affords amazing views of the lake & surrounding area. Cabin is equipped with hydro service, Hot Tub with a View & lake intake 1,000 Gal Cistern water system. Cottage comes furnished w/many extras, ready for you to take over and recreate to your hearts content. Just over 1 hour from Kamloops. (id:60329)
RE/MAX Integrity Realty
890 Dilworth Road
Sorrento, British Columbia
Rare opportunity to own over 35 acres of breathtaking land just one minute off the Trans-Canada Highway on Dilworth Road, overlooking beautiful Shuswap Lake. This unique property offers incredible natural beauty, development potential, and long-term value. A natural spring flows from the hillside producing approx. 25,000 gallons/day with water rights. Gravel seams on the property provide potential for business use. Towering cedar trees keep the forest a cool 70°F (21°C) even during peak summer. The road is deeded for life in the owner’s name and services three other properties—creating potential for passive income. Enjoy unobstructed panoramic views, serene privacy, and quick access to nearby amenities. This is a rare find with immense possibilities—ideal for a private estate, investment, or commercial venture. The owners are motivated to sell. Don’t miss out on this one-of-a-kind property in the heart of the Shuswap. Listed with Fair Realty, Sorrento. (id:60329)
Fair Realty (Sorrento)
260 Victoria W Street
Kamloops, British Columbia
For more information, please click on Multimedia/Brochure button below. Discover an exceptional property development opportunity in Kamloops, B.C., where the majestic confluence of two rivers creates a stunning natural backdrop. This prime location offers a unique chance to develop housing projects with the added benefit of a 10-year Revitalization Tax Exemption. The strategic location not only offers breathtaking views but also ensures easy access to local amenities, schools, and recreational facilities, enhancing the appeal for potential residents. Seize this chance to be part of Kamloops' exciting future, where your development can thrive in harmony with the natural surroundings! Building is 1,560 square feet. 5 space offices bathroom with sink and toilet, small kitchen with sink, microwave and fridge. Can be used for multiple type of businesses, offices, etc. Air conditioner good for retail or development for housing over looking where the rivers meet in Kamloops. (id:60329)
Easy List Realty


