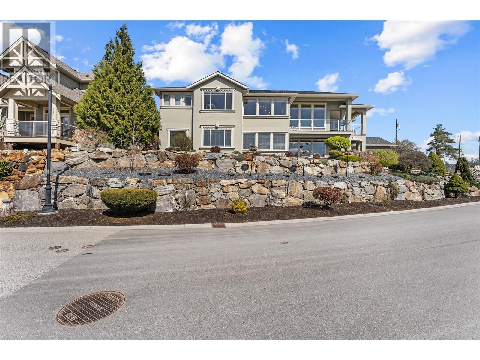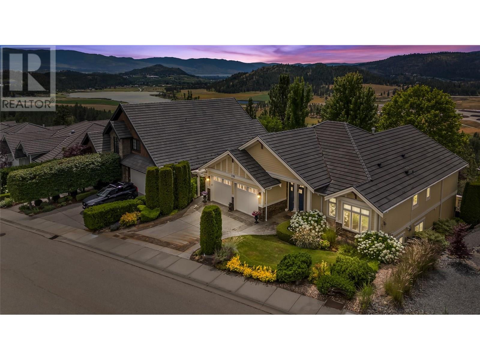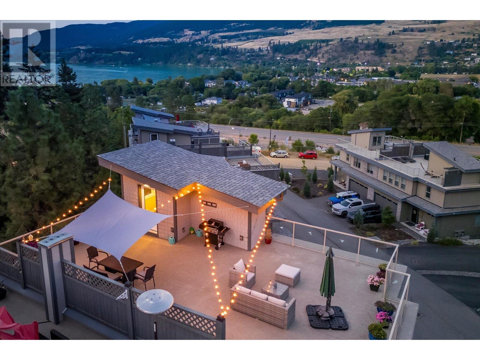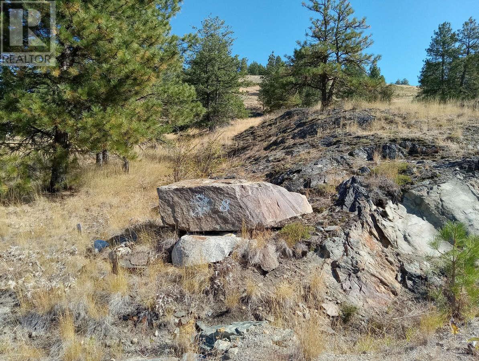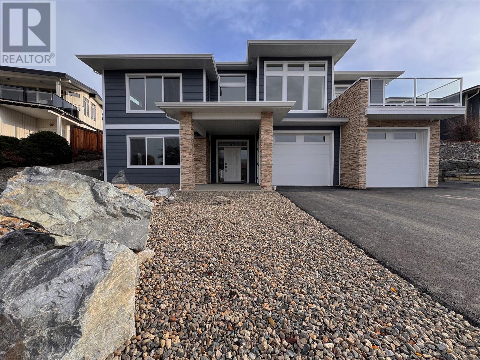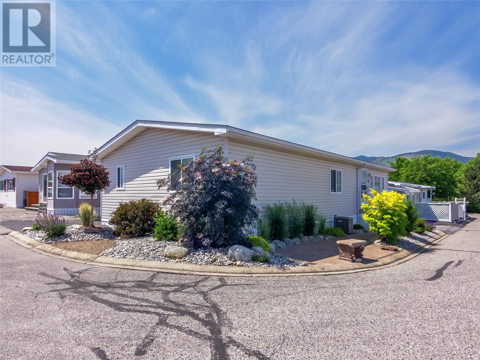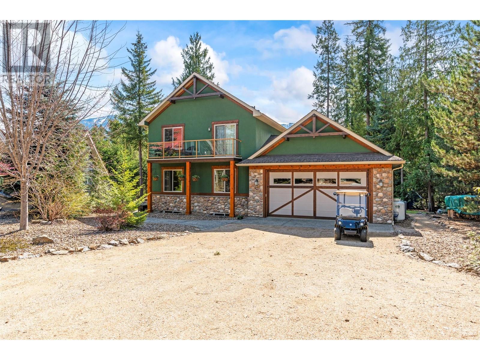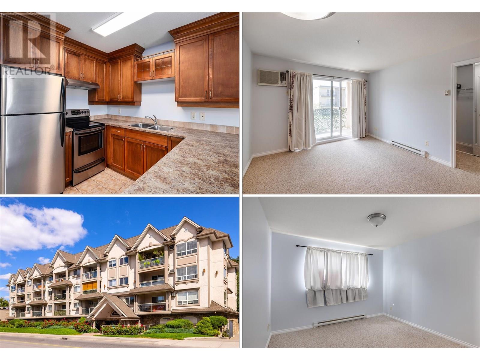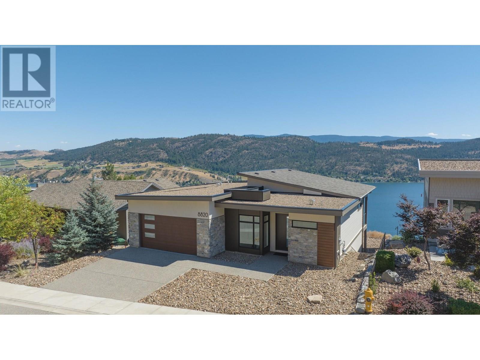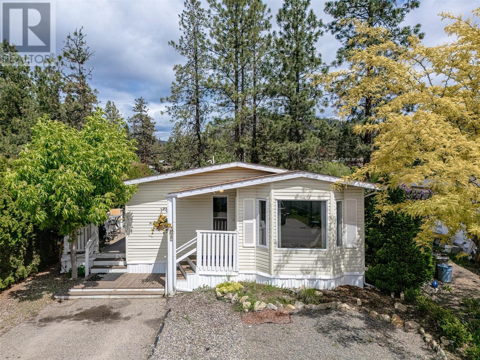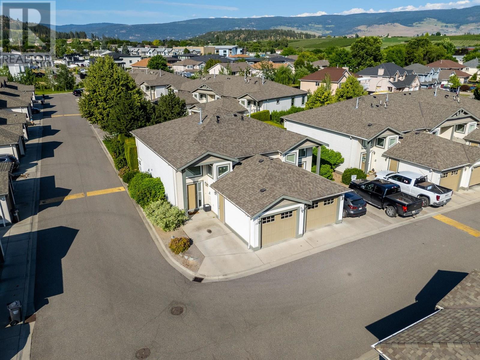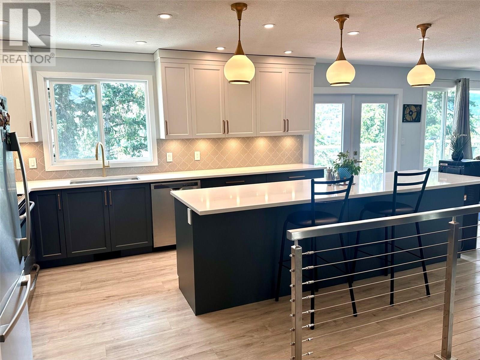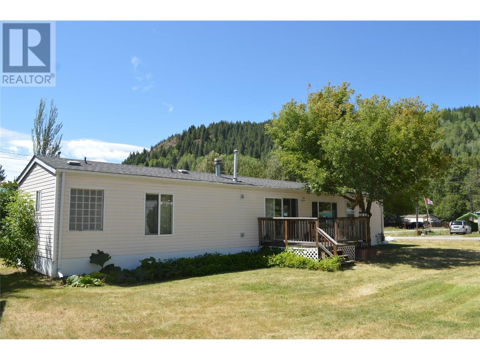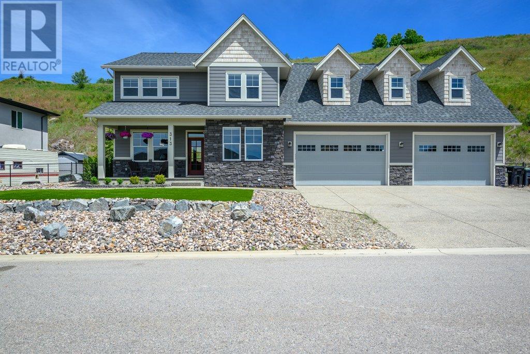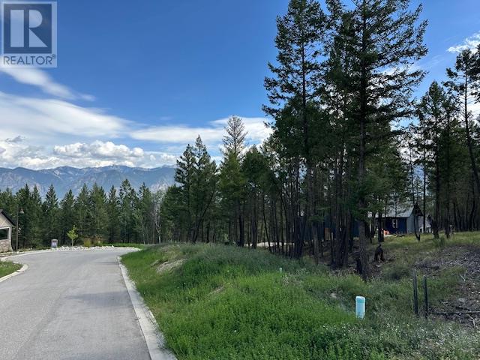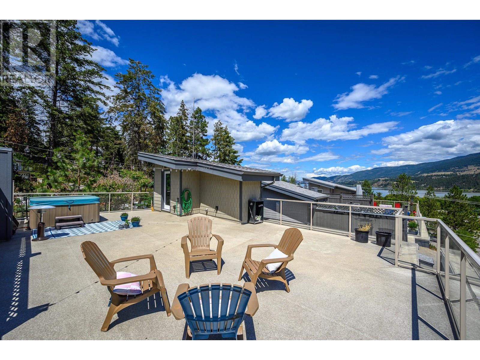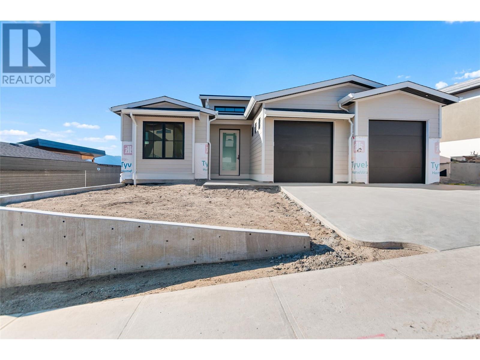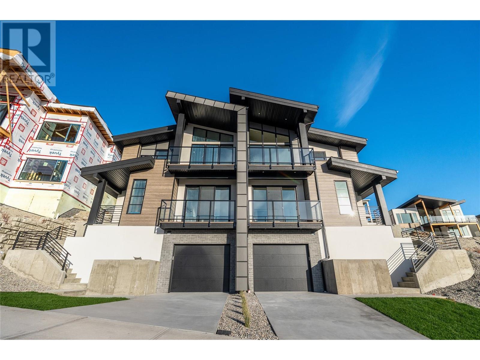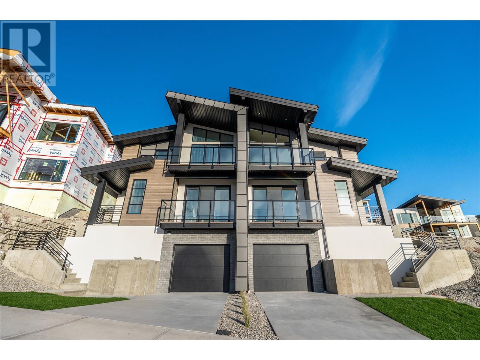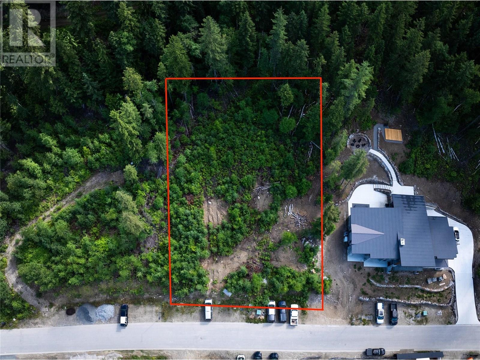490 Seaford Road
Kelowna, British Columbia
Welcome to your dream home nestled in the heart of scenic beauty and convenience! Captivating curb appeal and meticulously crafted landscaping that greets you at first sight. Lush greenery and vibrant blooms frame the entrance, setting the tone for the serenity and charm that await within. Walk-out ranger that seamlessly blends indoor and outdoor spaces. Imagine leisurely strolls through your private sanctuary or hosting gatherings under the open sky, all within the comfort of your own home. This residence presents endless possibilities with its rental suite potential, providing a flexible living arrangement for guests, extended family, or additional income. Whether you envision a cozy retreat for loved ones or a lucrative investment opportunity, this feature ensures versatility to suit your lifestyle needs. Embrace the endless days of relaxation, entertain guests al fresco amidst the tranquil ambiance or bask in the sun while enjoying panoramic views of the surrounding mountains and city skyline. Elevate your lifestyle and create unforgettable memories. Don't miss the opportunity to make this extraordinary residence your own. (id:60329)
Royal LePage Kelowna
1095 Hume Avenue
Kelowna, British Columbia
Tucked away in a tranquil Kelowna cul-de-sac, this custom-built home offers luxury & comfort. Situated on a meticulously landscaped corner lot with tiered rock walls its curb appeal is exceptional. This property boasts two distinct garages: an oversized double garage accessing the upper level, and a separate single garage leading to the lower level perfect for a potential suite conversion (with plans for a second kitchen). The expansive REC room featuring in-floor heating, a wet bar, and a versatile gym/media room, all with captivating city and lake views. This level also includes two guest bedrooms, a 4-piece bathroom, and abundant storage, ideal for entertaining or extended family. The upper level, bathed in natural light from large windows, showcases 11-foot ceilings and an open-concept living area framing stunning lake, mountain, and city vistas. The gourmet kitchen is a chef's dream, with a Wolf six-burner range, dual wall ovens, and pantry, flowing seamlessly into the living and dining areas. The wrap-around covered deck is perfect for year-round BBQs and sunsets. A flexible library space can be a formal dining room or home office. The expansive primary suite offers a spa-like ensuite with a soaker tub, steam shower, double vanity, and a dual-entry walk-in closet. A 2nd bdrm with a Murphy bed, a 2-piece powder room, and a full laundry room with garage access complete this level. With 2 driveways and 2 garages, there's abundant parking, including RV or boat space. (id:60329)
Royal LePage Kelowna
1792 Capistrano Peaks Crescent
Kelowna, British Columbia
A cut above is really the only way to describe this property! This home was a custom build to start, plus the current owners spent close to $250,000 curating it to be a masterpiece of luxurious elegance! This walkout rancher features a generous foyer, a tall coffered ceiling, and the most beautiful Schonbek light fixtures. Open concept plan, from the great room to the kitchen and casual dining area, as well as formal dining. Handscraped hardwood flooring throughout the main living area, with large windows facing the gorgeous, treed private backyard. New window coverings, new top-end Jennair appliances, with a 6-burner gas stove. Luxurious primary suite, acacia wood floors, & new sunshades, so you can see the lovely views, yet the sun's rays are deflected. Customized ensuite and spacious walk-in closet. The second generous bedroom on the main floor is currently used as an office, with a full bath next to it. Main floor laundry, with newer washer & dryer. The lower level is also magazine-worthy ~ new carpet throughout, a stellar bar & pool table/lounging area with new pool table lighting. Additionally, it features a theatre room, in which all furnishings & systems stay! Two more bedrooms in the walkout lower level, a full bath, plus a spacious storage/bonus room. Perfectly landscaped private yard has a new 8-person hot tub that stays, outdoor speakers, solar lights ~ simply an oasis! Newer furnace, AC, hwt, and solar panels, greatly reducing utility costs. Must be seen! (id:60329)
Century 21 Assurance Realty Ltd
2893 Robinson Road Unit# 11
Lake Country, British Columbia
Experience breathtaking views from your rooftop patio at Lakeview Terraces! The open concept design with 10-foot ceilings makes the primary living space feel like a detached home. Look no farther if you want a low-maintenance lifestyle by the lake! The primary floor has your kitchen, dining area, living room, and a 2-piece bathroom. The kitchen features quartz countertops, a gas range, stainless steel appliances, tons of cabinet space, and a pantry! The kitchen looks out to the dining area and your living room which features a gas fireplace. Upstairs you have your laundry area, 3 bedrooms, and 2 bathrooms! The master bedroom has a huge 5-piece ensuite and a large walk-in closet! From this floor you can access your massive rooftop terrace! Enjoy the peace and serenity of your panoramic view or invite up your friends to entertain! Downstairs on the ground level there is a fourth bedroom with a separate entrance and roughed in plumbing (potential for a fourth bathroom). A separate entrance makes the fourth bedroom very versatile. The space would work well as an office, or home based business, or simply as a spare bedroom for guests. Recent upgrades include a new tile shower constructed with high end fixtures on the upper floor. The fourth bedroom was recently refreshed with Turkish carpet and fresh paint. The entire home has been meticulously cared for and is in brand-new condition Call Tom Scott Now! 236 888 5816 (id:60329)
Coldwell Banker Executives Realty
1024 Bullmoose Trail Lot# 8
Osoyoos, British Columbia
For more information, please click Brochure button. Amazing 3.2 acre vacant land parcel for sale. Sweeping views across the valley and to the mountains in the distance. Located towards the end of a no thru road this tranquil property benefits from an elevated position that not only enhances the 200 degree plus views but encourages the use of passive solar and electric technology. Backing on to hundreds of acres of open space with no further construction plans, yet conveniently situated a few minutes drive from a main road which gives access to the town of Osoyoos (about 20 minutes drive) and the ski areas to the east, this lot sits amongst the Anarchist mountains in splendid silence (no road noise can be heard)....come and listen to the wind gently blowing through the grasses! A well is in place (reporting a total gpm of 38) and sealed driveway to prepared building site. The property itself is mainly gently sloping which allows greater use of the available land. The area has good internet and cell coverage and the property is within 5.0 km from the nearest fire hall. There are no building covenants in place. An exciting opportunity for you to build your dream home/getaway! (id:60329)
Easy List Realty
2501 Tallus Heights Drive
West Kelowna, British Columbia
Luxurious and elegant custom build home (2020) featuring a stunning 4,400 sf home with impressive mountain, lake, and valley views. This 4-bedroom, 4-bathroom showstopper boasts high ceilings, large windows, a floor-to-ceiling gas fireplace. The chef's kitchen includes high-end appliances, an induction cooktop and quartz countertops and is complemented by a butler's pantry with a fridge/freezer. The open concept main floor opens to a large deck and offers the ideal indoor/outdoor living experience. The primary bedroom is conveniently located on the main floor and boasts a spacious ensuite with large shower, heated floor and an impressive walk-in closet complete with laundry chute. On the lower floor there are 3 bedrooms, 2 of which share a Jack and Jill washroom. An additional washroom provides access to the lower deck and pool. Added features include a media room, family room, gym. Enjoy the convenience of a triple garage with an EV plug and hot water tap, as well as smart home features, security system, underground sprinklers and radiant heat in the basement. The outdoor oasis includes an in-ground pool with a diving tank and dive rock, hot tub, and large decks for entertainment. This peaceful cul-de-sac has golf, fishing, walking trails, and ATV trails all at your doorstep, don't miss it! (id:60329)
2 Percent Realty Interior Inc.
8909 Cherry Lane
Coldstream, British Columbia
Have you been searching for a custom built, bright, modern home with an open floor plan, high ceilings, amazing views, security system, RV Parking and RV plug beside the garage, oversized 2 car garage with a 3 piece bathroom on a large 0.26 acre lot complete with a 1 bedroom legal suite, complete with separate entrance, its own 100 AMP panel and designated parking in a mature established Coldstream neighborhood all within walking distance to Rail Trail, neighborhood pub/restaurant and to the most desirable beach in the Vernon? I have the product you have been searching for. 8909 Cherry Lane, Coldstream fills all this and more. A tiered backyard with a beach volleyball court, A large covered deck prewired for a hot tub & NG BBQ, Prewired for external electric car charger, Security lighting that turns on at dusk and off at dawn. This home has so much more than just mentioned. Ask me for the complete list of added features. Come and take a look today, you need to see it to believe it. Relax on the west facing deck admiring Kalamalka Lake View while you view this stunning home. (id:60329)
Royal LePage Downtown Realty
98 Okanagan Avenue Unit# 59
Penticton, British Columbia
OPEN HOUSE. SUNDAY, August 3. 1pm - 2:30pm. Exceptional Living in The Pines. Discover effortless living in this beautifully maintained home on a corner lot that includes 3-bedroom, 2-bath. Move in ready! Vaulted ceilings and abundant natural light enhance the spacious kitchen with eating bar and generous living areas. The primary suite offers a peaceful retreat with walk-in shower and double closets. Step outside to your professionally landscaped oasis with full irrigation, multiple seating areas, a fenced garden space, custom wood shed, large fenced deck, and BBQ gas hookup — perfect for outdoor entertaining. Stay comfortable year-round with a brand new AC unit. Located in a sought-after adult-only community with clubhouse, treed common areas, and excellent on-site management. Enjoy walkable access to shopping, dining, and transit. One small pet permitted with park approval. A perfect blend of comfort, convenience, and care-free living — schedule your private viewing today. (id:60329)
Exp Realty
3453 Cessna Road Unit# 2
Enderby, British Columbia
Located in the desirable recreational community of Mabel Lake Golf Course strata, this lovely fully furnished two-storey home on 0.39-acres backing onto air-strip, boasts a breathtaking open-concept layout w/floor to vaulted-ceiling windows showcasing views of its picturesque surroundings. A gourmet kitchen awaits w/rich wood cabinetry, granite countertops, prep sink, tiled backsplash & stainless-steel appliances. In the adjacent great room, a floor to ceiling stone-faced fireplace gives off great heat & adds lovely ambiance. From this area, access the wrap-around deck with built-in BBQ for ease of al-fresco dining & entertaining. Three bedrooms are split between the main floor and loft level, with the primary suite located on the latter. A gorgeous ensuite bathroom w/granite counters, and private deck await within the master suite, and the remaining loft offers a great multi-functional space. Both the main bath and ensuite enjoy heated flooring. Large basement space awaits your ideas. Fit all your toys on this property w/added bonus of a, fully serviced RV spot. Low Strata Fees!! Come see everything this fabulous property can offer you today. (id:60329)
RE/MAX Vernon Salt Fowler
1293 Camp Road
Lake Country, British Columbia
STUNNING 2.48-ACRE LAKE VIEW HOME! Experience your DREAM LIFESTYLE in the heart of wine country with this meticulously maintained home, featuring BREATHTAKING VIEWS of Okanagan Lake. This magnificent property features custom craftsmanship throughout and a welcoming, spacious layout, perfect for entertaining. With 5 bedrooms and 4 bathrooms, there’s ample space to enjoy privacy and comfort. The basement includes 2 bedrooms, offering great opportunities for an in-law suite, nanny’s quarters, or a mortgage helper with rental income from your legal suite. This home is a wine enthusiasts dream, featuring a dedicated wine-making room and an address on the famous Okanagan wine trail, neighboring Grey Monk Winery. The beautifully landscaped grounds include vegetable gardens, grape vines, berry bushes, and a fruitful Elderberry tree, creating an outdoor oasis. Enjoy stunning lake views, wildlife, and BBQs from your three-sided wraparound balcony, maximizing your outdoor living space. Safely store your boat and RV in the spacious 2-bay shop, which includes a paint room for restoration projects. The large, wood-heated workshop is equipped with a dust collector, along with an office and bathroom—ideal for starting your home business. Just 10 minutes from Kelowna Airport, 4 minutes to the boat launch, this property offers the ultimate in convenience and recreational opportunities. Elevate your lifestyle with this spectacular home combining comfort and an UNBEATABLE LOCATION! (id:60329)
RE/MAX Realty Solutions
1965 Pandosy Street Unit# 108
Kelowna, British Columbia
PRICED TO SELL – Updated 1-Bedroom in Prime Pandosy Location! •This is your chance to own a beautifully updated 1-bedroom, 2-bathroom condo in one of Kelowna’s most walkable and desirable neighborhoods—just steps from KGH, downtown, beaches, and transit. •Freshly painted with new blinds, upgraded stainless steel appliances, and in-suite laundry, this move-in-ready unit offers unbeatable value for homeowners and investors alike. With low strata fees, a pet-friendly policy (yes, large dogs allowed!), and a smoke-free, pet-free history, this home checks all the boxes. •Spacious 648 SqFt Layout 2 Bathrooms – rare for a 1-bedroom! Walk to Kelowna General Hospital, shops, restaurants & the lake Perfect for first-time buyers, downsizers, or rental investors Includes 1 parking stall •Investor Alert: Prime location for medical professionals or students—strong rental demand year-round. Don’t wait this one won’t last! Book your private showing today. (id:60329)
Royal LePage Kelowna
8820 Oxford Road
Vernon, British Columbia
Views, views, views! Welcome to your serene escape! This breathtaking property offers unparalleled lake views and presents a perfect blend of luxury, comfort, and nature. Nestled in a tranquil neighbourhood, this home is ideal for those seeking a peaceful lifestyle while still enjoying easy access to local amenities. Step outside to your expansive deck/patio, where you can unwind with a morning coffee or host summer barbecues overlooking the pristine water. The master suite is a true oasis, complete with stunning lake views, a walk-in closet, and a spa-like en-suite bath. Additional bedrooms are spacious and inviting, perfect for family or guests. The open-concept living and dining area is perfect for entertaining, with ample space for family gatherings or cozy nights in. The elegant fireplace adds warmth and charm to the atmosphere. Don’t miss this opportunity to own a slice of paradise in this modern masterpiece with captivating lake views! Schedule your private tour today and experience the beauty of lakeside living for yourself in a brand new home! Contact us for more details! (id:60329)
Royal LePage Downtown Realty
3585 Elk Road Unit# 30
West Kelowna, British Columbia
Discover comfort, space, and unbeatable value in this beautifully maintained 3-bedroom, 2-bathroom double-wide home located in one of West Kelowna’s most desirable manufactured home communities. Perfectly suited for families, first-time buyers, or those looking to downsize, this home offers a functional layout with plenty of natural light, generous living areas, and a low-maintenance yard—ideal for busy lifestyles or relaxed retirement. Enjoy peace of mind with recent updates including vinyl flooring, a newer roof, furnace, and hot water tank. The open-concept design provides a bright and spacious feel, perfect for everyday living and entertaining. Nestled in a family-oriented, pet-friendly community with no age restrictions, you’re just minutes from top-rated schools, hiking trails, golf courses, award-winning wineries, restaurants, and of course, the beautiful shores of Okanagan Lake. Financing is available through BMO and other major lenders, making this an accessible path to homeownership. Don’t miss your chance to own a move-in-ready home in a peaceful, connected neighbourhood. Lifestyle. Location. Livability — this one checks all the boxes. (id:60329)
Exp Realty (Kelowna)
225 Glen Park Drive Unit# 14
Kelowna, British Columbia
Bright 3 Bedroom, 2 Bathroom split level Townhouse with Garage and off street Parking Stall. Open plan layout with kitchen connecting to the dining room and living space. Kitchen has been updated with new appliances in 2022. Separate laundry room with new Washer & Dryer 2023. Dining space leads outside to the deck and stairs (replaced 2025) down to the secluded patio. First washroom (3 piece) conveniently located on the main floor between the living space and second bedroom. The lower floor includes the Master bedroom with large walk in closet, good size third bedroom and 4 piece Washroom. Additional space on the lower level is currently set up as second living room but could be used as an office. The home is an end unit giving extra privacy and added yard space. Complex is pet friendly allowing for dogs (No vicious breeds) and cats. Low Strata Fee. Quiet location in close proximity to Glenmore's restaurants, shops and pubs. (id:60329)
Royal LePage Kelowna
2420 Boucherie Road
West Kelowna, British Columbia
Welcome home to this West Kelowna wine trail oasis (freehold - not leasehold - and the sewer hookup is prepaid!) overlooking a vineyard with a peak-a-boo view of Okanagan Lake. Enjoy entertaining in your Westwood custom kitchen with quartz countertops, a huge island with seating that flows to the dining room and living room where you'll find a wood-burning fireplace surrounded by cultured stone finish. Let your gatherings spill out onto the freshly refinished deck with sweeping views of trees and mountains and the bustling community below. Step down to the lower tier of decking, which offers massive amounts of level outdoor space and is begging for a new hot tub. This home has enough room for all the family: 4 bedrooms, 3 full baths and extra recreation and storage space in the walkout basement. A handy new concrete staircase beside the house gives access to the walkout basement for those who imagine adding a suite or renting a room. The garage has extra space for your tools or toys. Besides the newly renovated kitchen and upper deck & railings, there are brand new windows, commercial-grade luxury vinyl plank in main living area, AC 2022, new second floor modern hand-rails and more! (id:60329)
Macdonald Realty
690 Copper Avenue N
Greenwood, British Columbia
Well priced single level home on a large city lot! This well appointed 1994 Modular home comes with two good sized bedrooms (both with walk in closets), two full bathrooms (one ensuite), a large open concept kitchen/dining area, a spacious living room and laundry. The home has gas forced air heating, and a modern A/C unit for the summer months. Located on a quiet residential street in the charming city of Greenwood, this compact 924 square foot single level home sites on a 0.222-acre lot, with a private deck connected to the dining room via patio doors. A covered carport provides convenient parking for one vehicle plus there is ample room for additional vehicles, or R.V/ boat parking. The property also includes two storage sheds. To fully explore the home, be sure to check out the ""Multimedia"" link on the Realtor.ca listing or click the ""Virtual Tour"" tab on Xposure version of the listing for a full virtual tour, 3D model and floor plan. (id:60329)
Grand Forks Realty Ltd
313 Baldy Place
Vernon, British Columbia
Attention Boys with Toys! Whether you’re a gearhead, hobbyist, or someone who just loves an EPIC GARAGE, this property deserves a double (or triple look) Listed $150K below assessed! For the Man of the House, he'll get: An Epic 3-Car Garage – Over 1,200 sq. ft. of a Workshop Heaven. Epoxy floors throughout, third bay garage is heated (on thermostat) has 12' ceilings and can accommodate a 24' boat or trailer. Space is incredibly bright and professionally lit, Plywood walls, Storage loft, Hot/cold water shutoff, 240V circuit, man-doors to both back and side yard, two-piece bathroom, Storage Cubbies and Workspace Galore. For the woman, she'll get: Chef's kitchen with Gas range, Spa-like on-suite, walk in pantry, oversized laundry room. Together, they'll get: Super Quite Neighborhood, Cul-de-Sac living with only 7 homes, Private fenced yard, Zero maintenance yard including artificial turf, two natural gas hook ups, Hot Tub. Open concept living with seamless flow from kitchen and family room to your backyard. Upstairs - oversized primary bedroom, walk-in closet and spa-like ensuite, plus two additional bedrooms. Flex space above the garage- utilize as a game room, kids retreat or re-design to build 2 more bedrooms. Home built in 2018, practically Brand-New Lower Foothills, quick access to Whistler Park, Grey Canal, BX Trail and Silver Star is a short 20 minute drive Neighborhood is serviced by SD22, with school bus service for a fee, +RV Parking (id:60329)
Coldwell Banker Executives Realty
Pineridge Mountain Trail Lot# 74
Invermere, British Columbia
Welcome to lot #74 Pineridge Mountain Trail, this is a wonderful corner lot is one of the largest in the development, siting high up offering the new owners a spectacular view of he Rockies. The lot can be accessed from either side and will be a delight to build on. There is No GST and NO time commitment to build, so come and view this beautiful lot. (id:60329)
Maxwell Rockies Realty
2893 Robinson Road Unit# 7
Lake Country, British Columbia
GREAT PRICE NOW !! Experience the perfect blend of style and comfort in this stunning 4-bedr. 4-bathr. townhome, offering 2,323 sq. ft. of thoughtfully designed living space. Just 5 years old, this THREE LEVEL residence boasts breathtaking lake views from an expansive rooftop deck, complete with a hot tub—ideal for entertaining or simply unwinding in a tranquil setting. Step into an open-concept,MAIN FLOOR w/ a gourmet kitchen, featuring a high-end induction stove, quartz countertops, an oversized fridge and freezer and pantry. Enjoy a private backyard patio with a fenced garden,perfect for pets or outdoor gatherings. Two gas BBQ hookups, one on the patio and another on the rooftop deck, offering exceptional outdoor living flexibility.The Living room w/ a cozy gas fireplace and large windows that flood the space with natural light makes it cozy and comfortable.UPPER LEVEL has spacious primary suite, a luxurious 5-piece ensuite, and ample closet space. 2 additional bedrooms and a dedicated laundry room provide comfort and convenience for family living. Off the garage is a versatile flex room/bedroom with a full bathroom that offers the perfect space for guests, a home office, or a media room ( was rented to a student for 900.-). 4 parking spots, 2 inside garage, and 2 in front. This pet-friendly townhome allows min. 30-day rentals. Low Strata fees and great location close to 3 lakes, beaches, shopping, schools and the airport. No sign. (id:60329)
Exp Realty (Kelowna)
1143 Elk Street
Penticton, British Columbia
Welcome to this beautifully designed modern home in the sought-after Ridge Penticton development—where style meets functionality in every corner. The main residence features three spacious bedrooms and three bathrooms, crafted with comfort and design in mind. You'll find engineered white oak hardwood flooring throughout the main floor, while the luxurious ensuite bath is finished with matte porcelain tile. The chef-inspired kitchen boasts quartz countertops, custom cabinetry, and a premium Bosch appliance package, including a gas range, fridge, and dishwasher. Downstairs, a legal two-bedroom, one-bath suite offers privacy and potential rental income. It features quartz countertops, durable laminate flooring, matte porcelain tile in the bathroom, and a separate entrance with stair access from the street. The suite also includes its own Samsung appliance package—fridge, dishwasher, electric oven, washer, and dryer—and a generous 200+ square foot covered patio, ideal for outdoor living. The staircase to the lower level is fully carpeted and continues into the hallway and lower bedroom, providing a warm, cozy transition between levels. The two-car garage offers direct access into the home through a multifunctional space that combines a mudroom, laundry area, and pantry. Whether you're looking for a multi-generational home or an income-generating opportunity, this property delivers flexibility and sophistication in one of Penticton’s premier neighborhoods. (id:60329)
Royal LePage Locations West
1100 Antler Drive Unit# 102
Penticton, British Columbia
Welcome to sophisticated modern living with panoramic Okanagan views at The Ridge Penticton—a thoughtfully designed contemporary duplex offering over 2,000 sq. ft. of impeccably planned space across three luxurious levels, all seamlessly connected by a private elevator for ultimate convenience. Perched to capture breathtaking views of Skaha Lake and the Okanagan Valley, this home is a rare blend of modern elegance and everyday functionality. The top floor is a true showpiece—ideal for morning coffee or hosting stylish dinners against a stunning scenic backdrop. A versatile bedroom or den on this level provides flexibility to suit your lifestyle, whether as a guest suite, home office, or creative studio. The middle level features a serene primary retreat complete with a spa-inspired 5-piece ensuite with in-floor heating and a generous walk-in closet. An additional spacious bedroom with its own private 4-piece ensuite ensures comfort and privacy for family or guests. A well-appointed laundry room adds everyday practicality. On the ground level, enjoy your own private theatre room and powder room. Groceries are easy to bring in via level laneway access, and the 2-car tandem garage adds convenience. High-end finishes throughout include quartz countertops, luxury vinyl plank flooring, premium stainless steel appliances, and a curated modern lighting package. This is low-maintenance, high-style living at its finest. Embrace the Okanagan lifestyle in a home that truly has it all. (id:60329)
Royal LePage Locations West
1100 Antler Drive Unit# 101
Penticton, British Columbia
Welcome to sophisticated modern living with panoramic Okanagan views at The Ridge Penticton—a thoughtfully designed contemporary duplex offering over 2,000 sq. ft. of impeccably planned space across three luxurious levels, all seamlessly connected by a private elevator for ultimate convenience. Perched to capture breathtaking views of Skaha Lake and the Okanagan Valley, this home is a rare blend of modern elegance and everyday functionality. The top floor is a true showpiece—ideal for morning coffee or hosting stylish dinners against a stunning scenic backdrop. A versatile bedroom or den on this level provides flexibility to suit your lifestyle, whether as a guest suite, home office, or creative studio. The middle level features a serene primary retreat complete with a spa-inspired 5-piece ensuite with in-floor heating and a generous walk-in closet. An additional spacious bedroom with its own private 4-piece ensuite ensures comfort and privacy for family or guests. A well-appointed laundry room adds everyday practicality. On the ground level, enjoy your own private theatre room and powder room. Groceries are easy to bring in via level laneway access, and the 2-car tandem garage adds convenience. High-end finishes throughout include quartz countertops, luxury vinyl plank flooring, premium stainless steel appliances, and a curated modern lighting package. This is low-maintenance, high-style living at its finest. Embrace the Okanagan lifestyle in a home that truly has it all. (id:60329)
Royal LePage Locations West
4212 Boat Access West Road
Christina Lake, British Columbia
This turn key boat access cottage on a 2/3 acre parcel features a well maintained two bedroom cottage, over 600 square feet of partially covered deck area, a newer wharf, full washroom, sandy beach, solar, tool/storage sheds, and located adjacent to Parsons Creek crown land to the north. Comes fully furnished and ready to enjoy; just bring your boat and enjoy this rare pristine property for years to come. (id:60329)
Cir Realty
2465 Monashee Court Unit# 14
Revelstoke, British Columbia
An extraordinary opportunity to own a .68-acre estate lot in one of the most coveted alpine destinations. This rare ski-in/ski-out property offers direct access to world-class slopes, breathtaking mountain and river views, and priority lift access passes—a privilege reserved for only a select few. This is more than just land—it's your gateway to an unparalleled lifestyle. Build your dream mountain retreat or investment property in a location that supports short-term rentals, offering strong income potential year-round. A rare investment opportunity in a location where natural beauty meets elite convenience. Whether you're building a personal sanctuary or a high-performing income property, this estate lot is your canvas. (id:60329)
RE/MAX Revelstoke Realty

