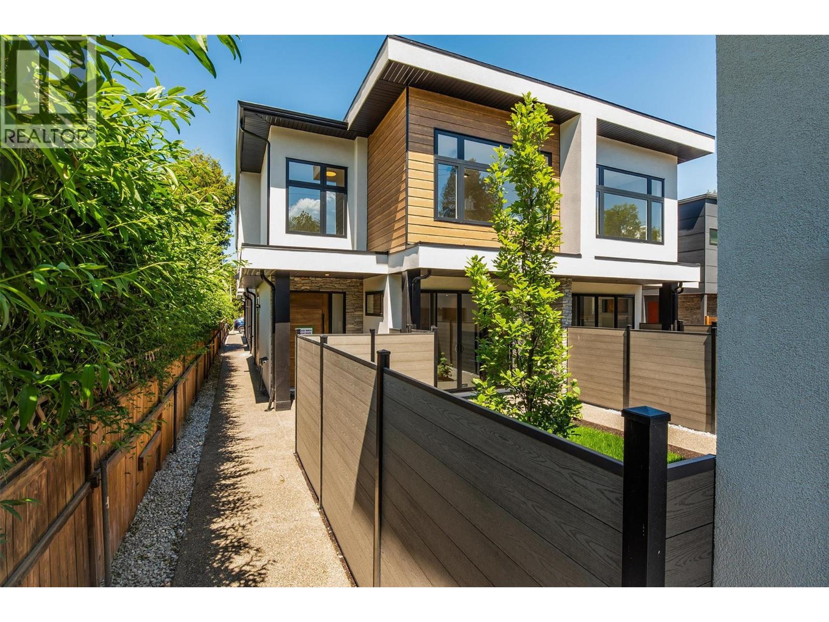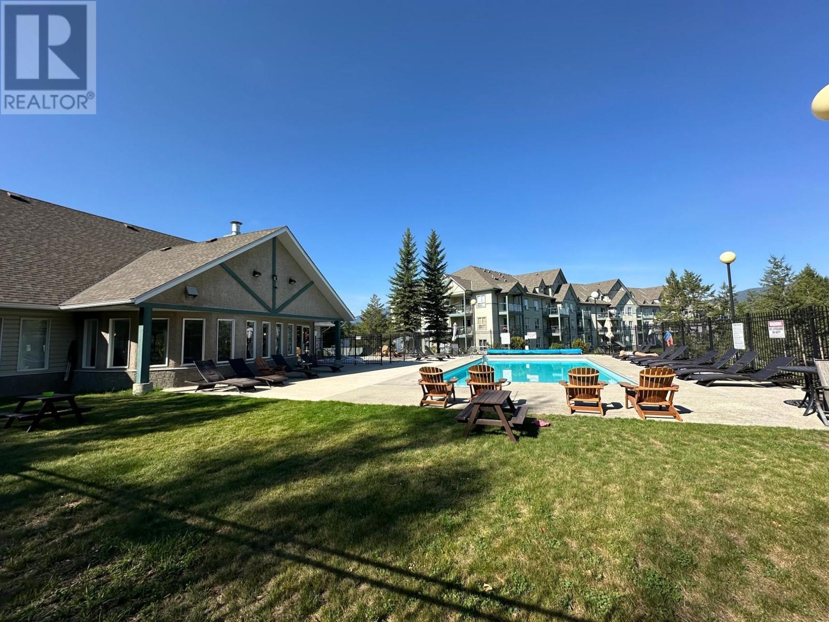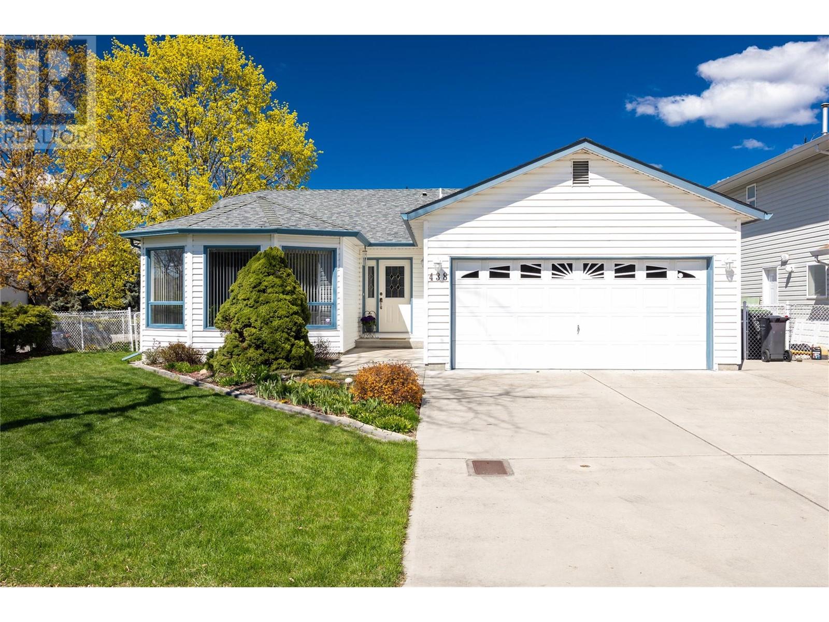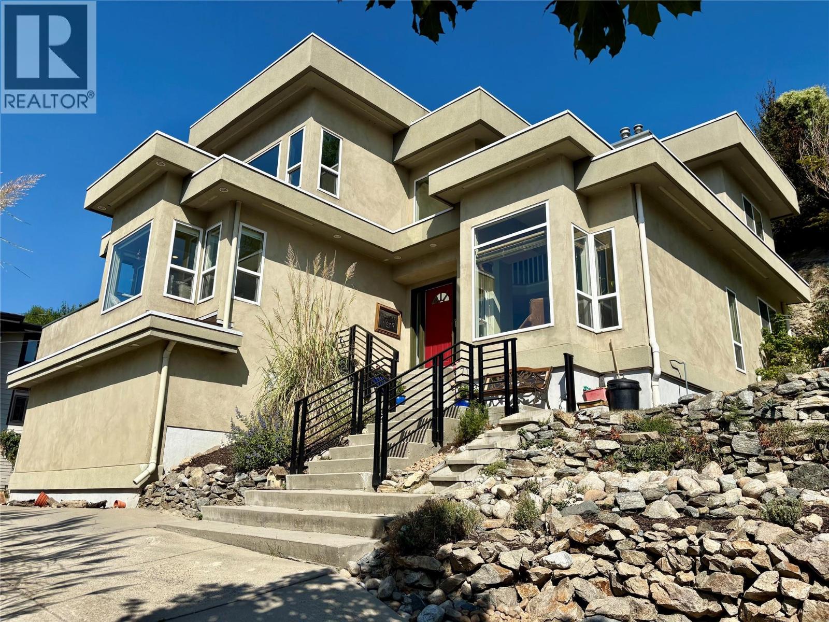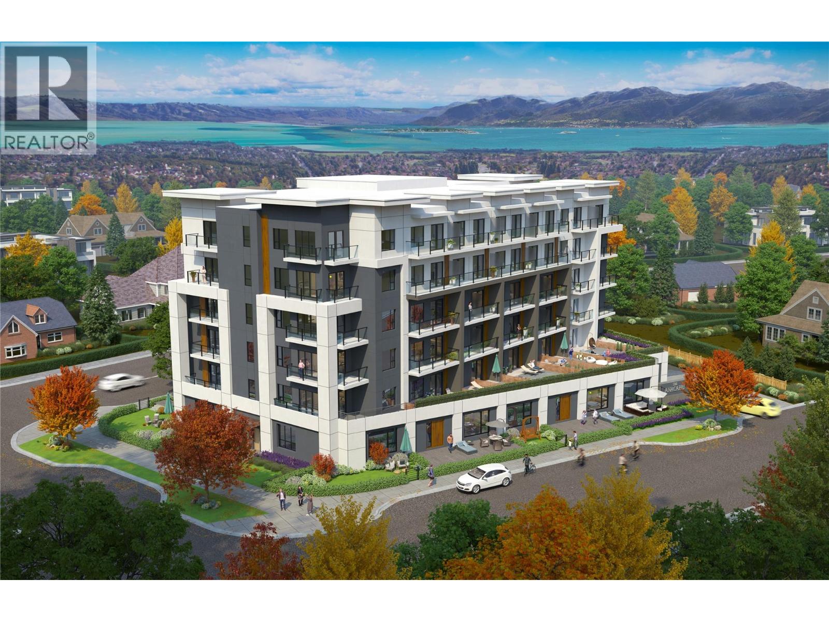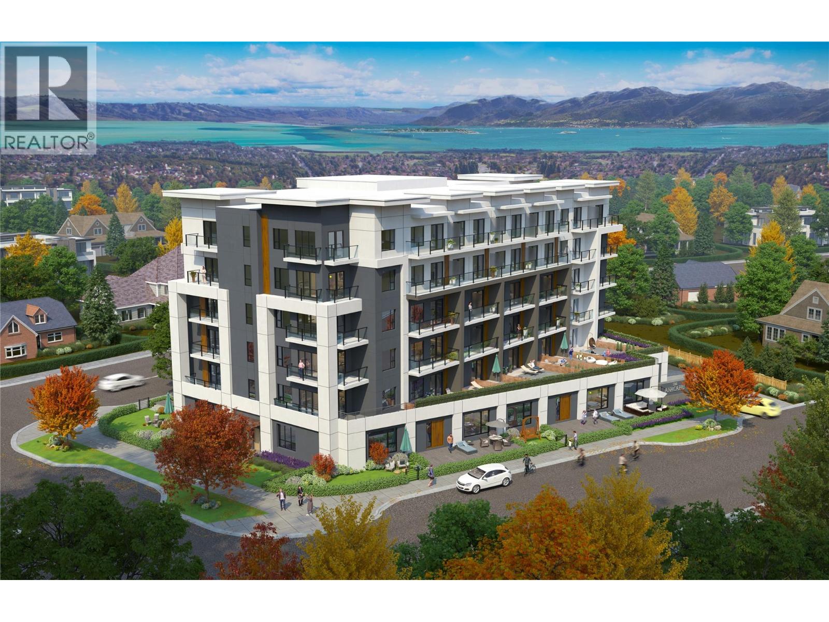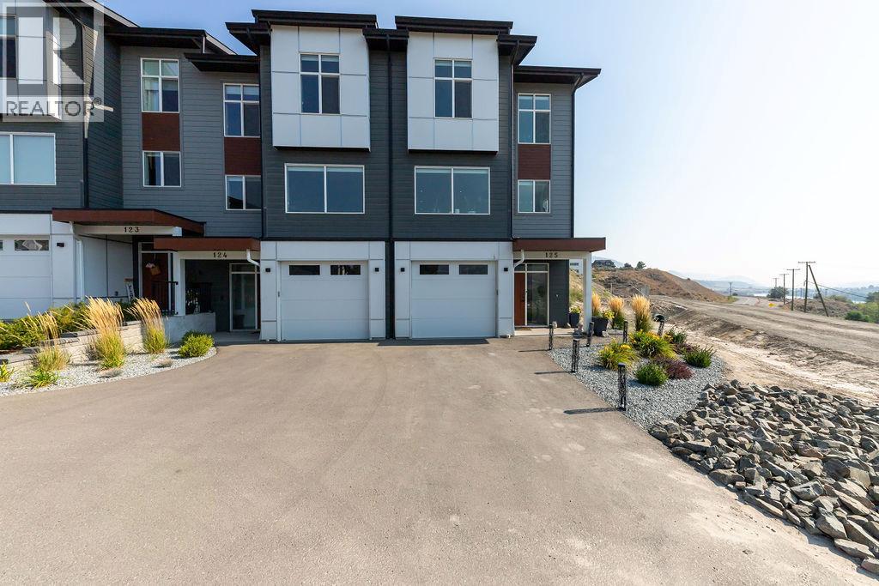1690 20 Avenue Se
Salmon Arm, British Columbia
This exceptional 5-acre property offers a perfect blend of modern living and rural charm. With over 3,200 square feet of living space, this home is designed for comfort and convenience. Step inside the spacious main floor, where a large entry with a mud room and storage area leads you to an open-concept layout. The expansive kitchen is a chef's delight, featuring abundant counter and cupboard space, and a large island with an eating bar. This seamless flow is perfect for entertaining guests. Upstairs, you'll find four generously sized bedrooms, including a primary suite with a private ensuite and a walk-in closet. The basement provides even more versatility with a theater or rec room, a fitness room, and ample storage. But the features don't stop there. A 450-square-foot, attached and heated workshop is ideal for parking your toys or tackling projects, while a two-car carport handles your everyday parking needs. Enjoy your outdoor space with front and back covered decks, perfect for unwinding after a long day. This property also includes a 950-square-foot manufactured office building, which could be converted into a separate residence. With plenty of room for outbuildings, parking, or bring the animals, the possibilities are endless. This home is fully equipped with smart home technology, including a stereo system, security alarm, and cameras, offering both convenience and peace of mind. This isn't just a home; it's a lifestyle. (id:60329)
Royal LePage Access Real Estate
1083 Sunset Drive Unit# 314
Kelowna, British Columbia
DOWNTOWN CONDO WITH POOL VIEWS – STEPS FROM THE BEACH! Welcome to Waterscapes, where resort-style living meets downtown convenience. This beautifully kept 1 bedroom + den condo overlooks the pool and courtyard, with the beach just across the street. The kitchen features granite countertops, dark wood cabinetry, black appliances, and a crisp white tile backsplash. The spacious primary bedroom fits a king-size bed with ease and offers a walk-in closet plus direct access to the cheater ensuite. The bright living room is filled with natural light and opens onto a private deck with views of the pool, courtyard, and fountain leading toward Sunset Drive. An electric fireplace adds warmth and charm. The versatile den makes an ideal office, reading nook, or small guest/kids’ room. In-suite laundry is included, along with a storage locker conveniently located on the same floor. At Waterscapes, you’ll enjoy outstanding amenities: an outdoor pool, 2 hot tubs, a fitness center, putting green, and more. All this just steps to the lake, restaurants, shopping, and hiking trails—everything you love about downtown Kelowna living. Quick Possession Possible. (id:60329)
Realty One Real Estate Ltd
839 Lawson Avenue Unit# 3
Kelowna, British Columbia
**Discover Luxury Downtown Living** Step into this custom-built, North-facing townhome, offering 3 bedrooms, 2.5 bathrooms, and two stories of exquisite design. Topped with a rooftop patio prepped for a hot tub, this home invites you to embrace the Okanagan’s signature outdoor lifestyle. Every detail has been carefully curated to exude sophistication. Expansive windows fill the space with natural light, complementing the modern exterior of concrete and wood finishes. Inside, the chef-inspired kitchen stands out with a large island, stainless steel appliances, quartz countertops, and a custom backsplash framing the gas stove and 28-inch hood range fan. Throughout the home, premium flooring, a built-in fireplace, and contemporary light fixtures enhance the luxurious ambiance. The primary suite features a spa-like ensuite with a double vanity and a sleek walk-in shower. A large crawl space on the main floor offers ample storage, while the private yard with a covered patio creates your personal oasis. Completing the home is a covered single-car garage with rough-in for an EV charging station, blending convenience with modern living. This townhome isn’t just a residence—it’s a statement of style, comfort, and urban sophistication. Make it yours and elevate your lifestyle today. (id:60329)
Oakwyn Realty Okanagan
4767 Forsters Landing Road Unit# 210
Radium Hot Springs, British Columbia
Available for quick possession! The Peaks in Radium has it all, outdoor heated pool, indoor & outdoor hot tubs, playground, walking trails, underground parking with large storage cage. This 2 bedroom, 2 bathroom unit is located in the Birch building, its' being offered fully furnished and outfitted, it has a gas fireplace and nice mountain views of the Rockies off the balcony. The strata fee includes all utilities except internet service. Easy walking distance to all the shops and restaurants, and a short drive to the hot pools. Whether you are looking for a full time home or a great vacation getaway property The Peaks is always a popular choice. (id:60329)
Royal LePage Rockies West
438 Parfitt Court
Kelowna, British Columbia
Welcome to this well-maintained 3-bedroom, 2-bathroom rancher, perfectly situated on a spacious corner lot on a peaceful Rutland cul-de-sac. This inviting home offers one-level living with a functional layout, ideal for families, downsizers, or investors alike. Step inside to a warm and inviting living space. The kitchen offers a lot of cupboard and the countertop space provides a great space for entertaining, while the comfortable bedrooms offer plenty of room to unwind. The primary suite features its own private ensuite, adding a touch of convenience. The 4 foot crawlspace allows for ample storage. Outside, enjoy the beautifully maintained yard with room for gardens, outdoor seating, or even future expansion. The corner lot provides extra privacy and potential for additional parking. Nestled in a quiet, family-friendly neighbourhood, this bungalow is just minutes from schools, parks, shopping, and amenities. (id:60329)
RE/MAX Kelowna
281 Norton Street
Penticton, British Columbia
Six unit walk-up apartment, consists of 4 - two bedroom units and 2 - studio units. All units have fridge/stove and wall air conditioner, hotwater tank, shared laundry in the building. All units are maintained with low turn over. Two units have been recently updated with new kitchens and bathrooms, new flooring and paint. Opportunity for development - property next door is also available. (id:60329)
Front Street Realty
712 Creekside Road
Penticton, British Columbia
Welcome to your own private castle! This stunning & modern architecturally styled 5-bedroom, 4-bathroom house boasts wonderful city and sunset views and is located just steps away from walking/cycling trails accessing downtown shops, restaurants, beaches & breweries in the heart of Penticton. Spacious and contemporary, this home is perfect for large or growing families or those who love to entertain. With a beautifully designed floor plan, vaulted living room ceilings and plenty of large windows, this home is a dream come true. Imagine hosting dinner parties in the gourmet kitchen, cozying up fireside in the grand living room, relaxing in the luxurious master suite, or taking in the spectacular views from one of the multiple decks or the elevated garden gazebo. An ample garage means storage space for vehicles & toys with additional driveway parking. Don't miss your chance to live in one of Penticton's most desirable neighbourhoods. Supportive geotechnical report on file. All measurements approx. Contact your agent today (id:60329)
Royal LePage Locations West
1850 28 Avenue Ne
Salmon Arm, British Columbia
Welcome to this beautifully updated 4-bedroom rancher with a 1-bedroom suite, tucked away in a quiet cul-de-sac in the highly desirable Appleyard neighborhood. From the main living area, take in breathtaking lake views or. enjoy the cozy warmth of a wood-burning fireplace. Step outside to your own private backyard retreat—complete with a new pool liner (2022), pool vacuum and cover (2024), hot tub, and a hardtop gazebo. Whether you’re hosting family and friends or enjoying a quiet evening, this outdoor space is designed for both entertaining and relaxation. Inside, the updated kitchen boasts quartz countertops, while the convenience of main floor laundry plus a second laundry in the basement adds everyday ease. The fully fenced yard is garden-ready and perfect for pets or kids. The bright, above-ground basement expands your living space with two additional bedrooms, a large family room with French doors opening to the pool deck, and a self-contained 1-bedroom suite complete with its own gas fireplace—ideal for extended family, guests, or as a mortgage helper. This home combines comfort, versatility, and resort-style living in one of the Shuswap’s most sought-after locations. (id:60329)
Royal LePage Access Real Estate
1380 Pridham Avenue Unit# 314
Kelowna, British Columbia
Sleek, sophisticated, affordable living. Welcome to The Anacapri in the heart of Kelowna, a modern masterpiece of balanced living in one of Kelowna's most vibrant neighbourhoods. This remarkable residence boasts stylish interiors that perfectly complement its fuel-free lifestyle. Every inch is thoughtfully designed to inspire relaxation and rejuvenation, from spa-inspired bathrooms to gourmet kitchens featuring quartz counter tops and stainless steel appliances. Enjoy access to a state-of-the-art fitness centre, social lounge, study area, and even a pet washing station for your furry friends, each hope is equipped with smart home technology ! EV Charger included! With its attention-grabbing architecture and luxurious finishes throughout, this is truly your dream oasis. If you’re a student, Investor, downsizing, or simply looking to get into the market Anacapri is an opportunity you don’t want to miss. Come experience the ultimate in contemporary living. (id:60329)
Vantage West Realty Inc.
1380 Pridham Avenue Unit# 201
Kelowna, British Columbia
Sleek, sophisticated, affordable living. Welcome to The Anacapri in the heart of Kelowna, a modern masterpiece of balanced living in one of Kelowna's most vibrant neighbourhoods. This remarkable residence boasts stylish interiors that perfectly complement its fuel-free lifestyle. Every inch is thoughtfully designed to inspire relaxation and rejuvenation, from spa-inspired bathrooms to gourmet kitchens featuring quartz counter tops and stainless steel appliances. Enjoy access to a state-of-the-art fitness centre, social lounge, study area, and even a pet washing station for your furry friends, each hope is equipped with smart home technology ! With its attention-grabbing architecture and luxurious finishes throughout, this is truly your dream oasis. EV Charger included! If you’re a student, Investor, downsizing, or simply looking to get into the market Anacapri is an opportunity you don’t want to miss. Come experience the ultimate in contemporary living. (id:60329)
Vantage West Realty Inc.
3723 Salloum Road
West Kelowna, British Columbia
Enjoy the lake views from this immaculately maintained walk-out rancher. 3 bedrooms plus den, 2.5 baths. Skylights in kitchen and main floor bathroom. High ceilings in living room with gas fireplace. Bedroom currently being used as an office/studio, contains built-in murphy bed. Large bright kitchen with quarts countertops. Main floor laundry. Large rec room with freestanding gas fireplace. Large storage room on basement level together with 8' x 6' vented cool room with plenty of shelving for all your food and wine storage needs. Large garden area with 8' x 12' greenhouse. Single car garage with work bench and separate tool room. RV parking and plenty of off street parking. U/G irrigation, Central A/C and vacuum, newer furnace and hot water tank. Water softener and water purifier in kitchen. New roof in 2022. Enjoy your morning coffee on the front veranda and your after dinner drink on the large entertainment deck off the dining room or around the firepit on the lower deck. Lower deck is wired and was originally built to contain a hot tub. Close to schools, shopping, and wineries. (id:60329)
Royal LePage Kelowna
125 River Gate Drive
Kamloops, British Columbia
125 River Gate: Best location in complex this rare corner townhome offers stunning views of South Thompson River & surrounding mountains w/ natural light pouring in from multiple directions. Main level feats a bright, open-concept design w/ show stopping kitchen complete w/ gas range, oversized quartz island, coffee bar & spacious living rm that boasts high ceilings. The expansive dining area flows seamlessly to massive private patio w/ gas BBQ hookup, perfect for entertaining while enjoying the sunrise & set views. Upstairs primary suite is a true retreat w/ lrg walk-in closet, 4-piece ensuite & excellent separation from 2 additional bedrms. 3rd bedrm, currently set up as office w/ custom built-ins, adds flexibility. A full bathrm & conveniently located laundry complete this floor. Lower level includes versatile theatre rm/flex space w/ Murphy bed, 4-piece bathrm & a welcoming foyer. Highlights include: 1-car garage, Geothermal heating & cooling, LED lighting throughout & Home warranty. Located in highly sought-after Sun Rivers community you’ll enjoy an 18-hole championship golf course, new commercial amenities, local grocery store w/in walking distance & easy access to year-round recreation. Stylish living, unbeatable views & a vibrant community this River Gate corner unit has it all. All measures approximate. (id:60329)
RE/MAX Real Estate (Kamloops)


