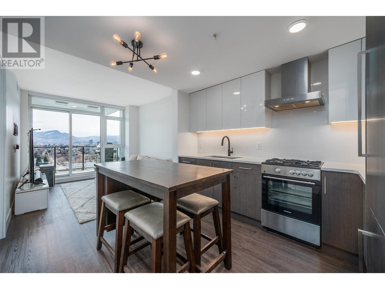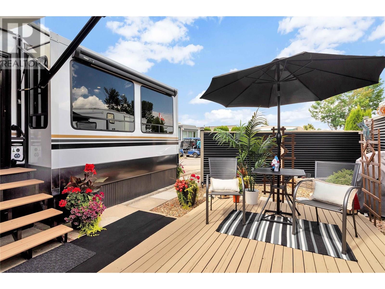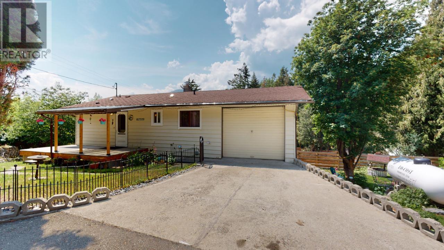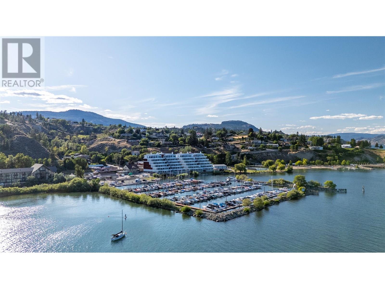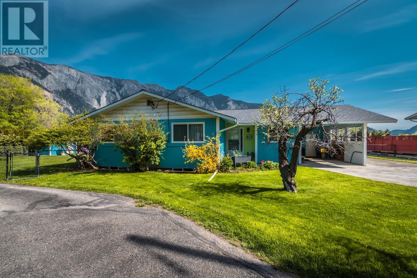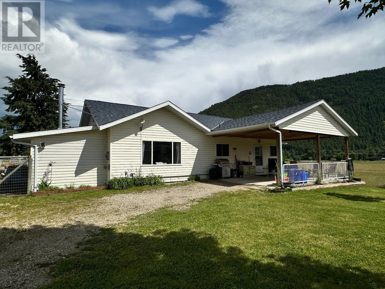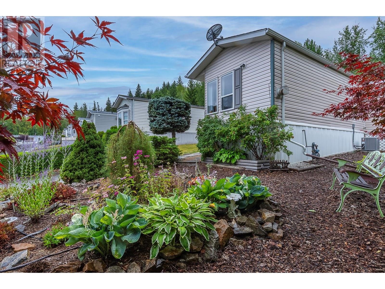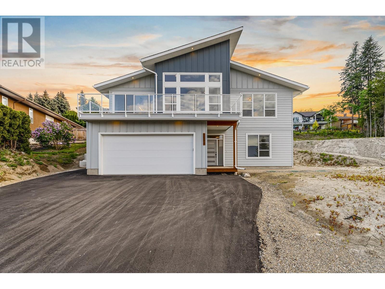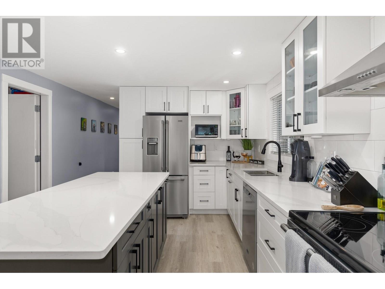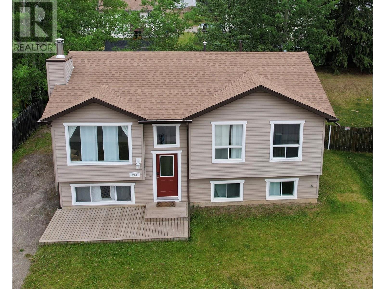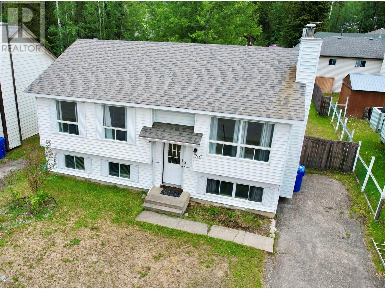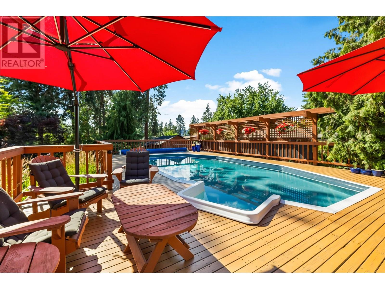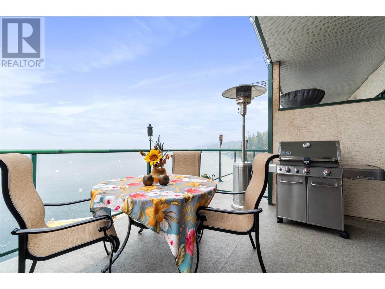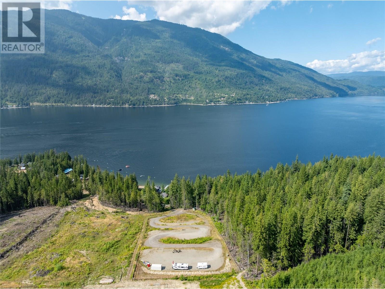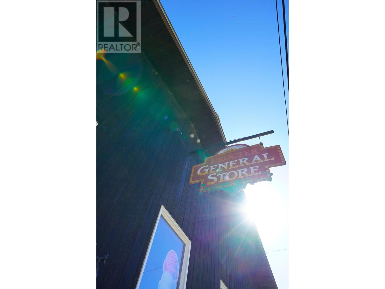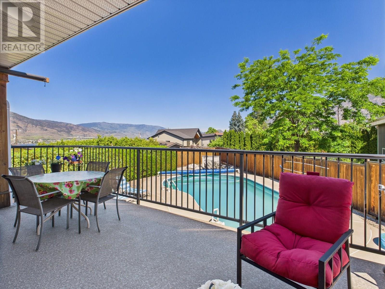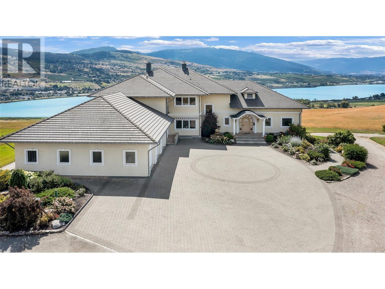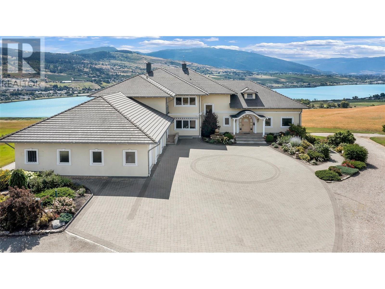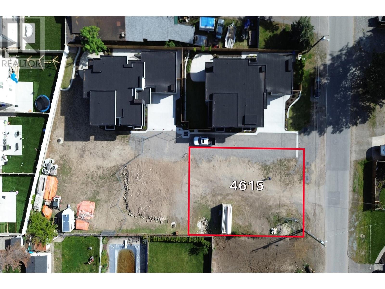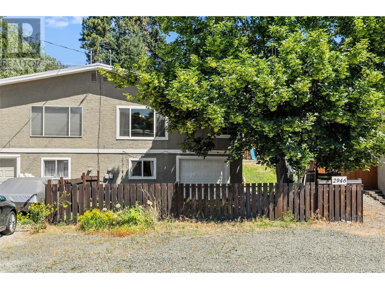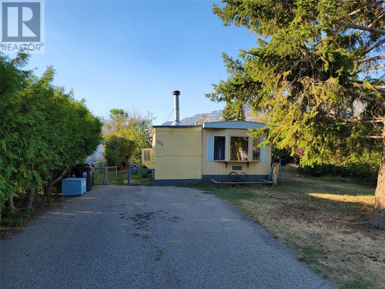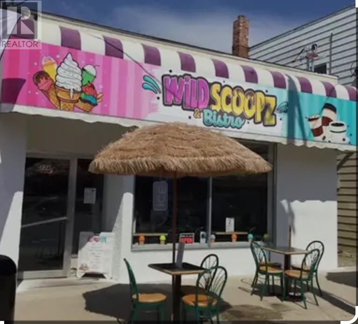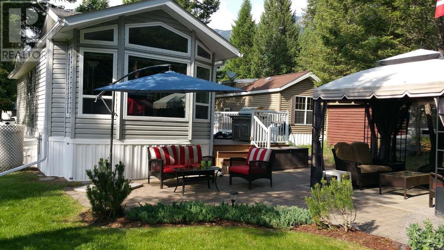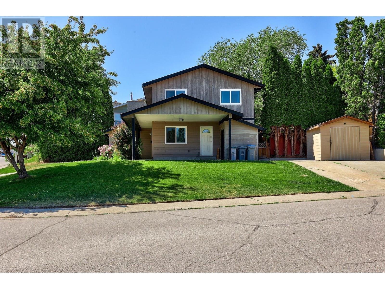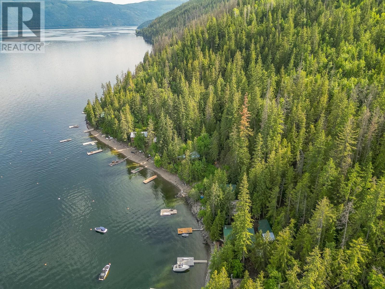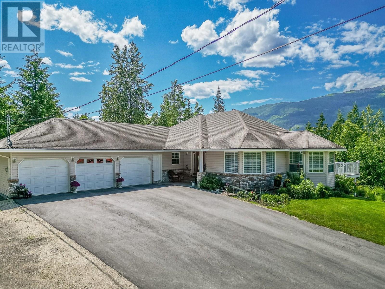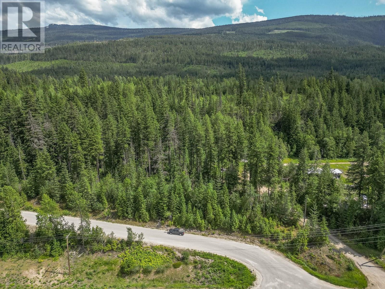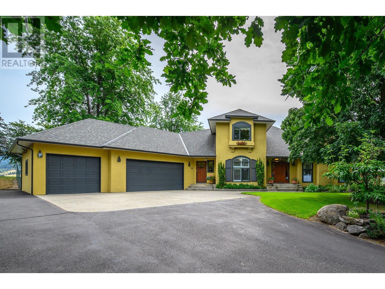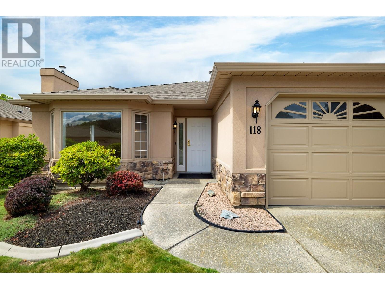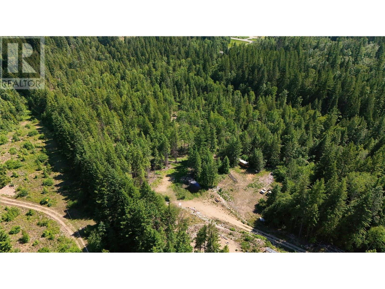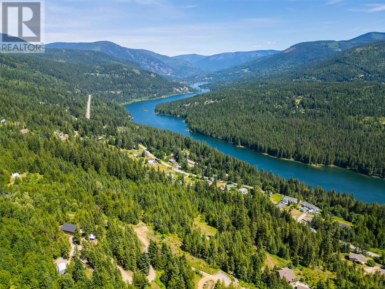18 Mars Drive Unit# 18m
Kamloops, British Columbia
Welcome to this beautifully maintained home in the Riverdale Mobile Home Park—just minutes from downtown Kamloops, the river, shopping, and scenic walking trails. With over 1000 sq ft of living space, this 3-bedroom, 2-bathroom home offers a bright, open-concept layout perfect for both entertaining and everyday comfort. One of the bedrooms is conveniently located just off the kitchen and makes an ideal office or den. The spacious primary bedroom features a walk-in closet, full ensuite, and direct outdoor access. Enjoy summer days on the sundeck, keep cool with central A/C, and appreciate the manageable yard that offers outdoor space without substantial upkeep. There’s parking for two vehicles. If you're looking for a quiet, walkable location with easy access to trails, the river, and all downtown amenities—this location checks the boxes. Riverdale is a well-maintained 55+ park with no rentals allowed. Don’t miss your chance to own one of the nicest homes in the park! (id:60329)
Royal LePage Westwin Realty
1588 Ellis Street Unit# 1703
Kelowna, British Columbia
VACANT AND MOVE IN READY!! CONTEMPORARY 1 BDRM + LARGE DEN CONDO ON THE 17TH FLOOR OF ELLA!! This STUNNING EAST FACING condo provides incredible morning sunrises as well as BEAUTIFUL VIEWS of the city and mountains! ELLA is a high quality concrete build, providing superior quality, durability and PRIVACY in the heart of DOWNTOWN KELOWNA! The kitchen features stainless steel appliances, including GAS STOVE, quartz countertops, under cabinet lighting, beautiful cabinetry and a moveable island table with stools! The spacious living room provides an abundance of natural light with access to the deck to take in those views and enjoy evening BBQ's! The sizeable primary bedroom easily fits a king sized bed with room for side tables and/or a tall dresser. The large mirrored closet is situated in the bedroom hallway leading to the BEAUTIFUL tiled 4 piece main bathroom with a quartz countertop vanity and shower/tub combo! The DEN with closet is an added BONUS and is generous in size! There are two additional closets, one consisting of a side by side washer and dryer with countertop for folding laundry, additional shelving plus hanging bar and the other acts as a coat closet but could easily be used as a pantry for functionality in this sleek condo! One covered and secured parking stall in the underground parkade with additional secured parking for visitors. TWO (2) pets allowed, no height restrictions! With a walk score of 97, enjoy all that the vibrant downtown Kelowna has to offer! (id:60329)
Century 21 Assurance Realty Ltd
415 Commonwealth Road Unit# 396 Lot# 396
Lake Country, British Columbia
Looking for a year round slice of ""Holiday Style"" living? This is your place! This Destination Model-COTTAGE by Cedar Creek is a FULLY WINTERIZED year round model. It is immaculate and features numerous upgrades: Custom built-in pantry, water softener/filtration throughout, central vac, dbl awnings, 2 A/C units, gorgeous laminate flooring and more. ""True"" Gelcoat Exterior (The Best), All Aluminum Superstructure & 3M Bonded sidewalls. This home is immaculate with 1 bedroom on the main floor and a loft area upstairs which is great for company, or added storage or a hobby area. Kitchen/Living GREAT room has a beautiful island, lots of seating and bright dbl pane windows, a fireplace and glamorous stainless steel appliances. Gorgeous outdoor patio and gazebo with an additional storage shed. Lots of parking nearby and close to the GOLF course, RECREATION complex where you will find the indoor POOL, hot tub, gym, hair salon, washrooms and sauna. Other amenities in Holiday Park Resort are pickleball court, pools, hot tubs, library, games room, shuffleboard, woodworking shop. Lease to 2046 which is registered with the Federal Government. Pet friendly park includes a fenced in, off-leash dog park. The Maintenance Fee, payable in January of each year is $4911.74. This includes security 24-7, water, sewer, use of the amenities, maintenance of the common areas and roads, snow removal and garbage disposal area. There is no Property Transfer Tax. Short & long term rentals allowed. (id:60329)
Century 21 Assurance Realty Ltd
4909 South Access Road
Chetwynd, British Columbia
FANTASTIC BUSINESS OPPORTUNITY! This established furniture, feed, and water re-filling station business is for sale! The large building offers over 5000 square feet of space, with loading at the rear. There is a suite in the back of the building, as well as a water-fill station. The central location is second-to-none as it offers highway visibility. This busy location will provide you with the traffic required to run a successful business. Inventory is negotiable. Call listing agent today! (id:60329)
Royal LePage Aspire Realty
9271 Campbell Street
Moyie, British Columbia
Welcome home! From the deck you can enjoy a picturesque view of the lake, mountains, and a charming church steeple. The south border of the property is formed by a creek, adding to the tranquil ambiance. Inside the home there is a spacious country kitchen with granite countertops and stainless steel appliances, creating a stylish and functional space for cooking and entertaining. The main floor includes a convenient laundry area, allowing for easy access and convenience. There are two bedrooms and one and a half bathrooms, providing comfortable living spaces for residents and guests. The home also features a walkout basement, which adds versatility and potential for additional living or recreational areas. The beautifully landscaped and fully fenced lot enhances the aesthetic appeal and privacy of the property. Additionally, an attached single garage provides convenient parking and storage space for vehicles or other belongings. Overall, this Moyie Townsite home offers a blend of natural beauty, modern amenities, and functional spaces, making it an attractive option for those seeking a peaceful and comfortable living environment. (id:60329)
RE/MAX Blue Sky Realty
485 Groves Avenue Unit# 1202
Kelowna, British Columbia
Welcome to SOPA Square located in the trendy and vibrant Pandosy Village where urban living is at its finest!! This exquisite 3-bedroom, 2-bathroom corner condo is the epitome of contemporary luxury, boasting new flooring, a fresh coat of paint, and sparkling quartz countertops. Culinary enthusiasts will revel in the gourmet kitchen, equipped with high-end stainless steel appliances, including a Wolf gas range. The open-plan living space is bathed in natural light thanks to expansive floor-to-ceiling windows, offering stunning panoramic East West views of the Okanagan Lake, surrounding mountains from the vast wrap-around patio and Pandosy Village street views. Resort living with many amenities consist of a fully-equipped gym, an outdoor pool, a relaxing Hot Tub, shared fire pit and a private meeting room with a sun-soaked terrace. SOPA Square is located steps from sandy beaches, the new Pandosy Waterfront Park, Kelowna Paddle Centre, restaurants, patios, cafes, boutiques, KGH Hospital, excellent schools from kindergarten to Okanagan College, this condo is perfectly positioned for convenience and leisure. Golf courses and wineries are a mere 10-minute drive away, enriching your downtime. With a secure underground parking space, storage locker, and strata fees that include heat/cooling and hot water, this pet-friendly abode welcomes even the largest of dogs, ensuring your furry companion can enjoy this slice of Kelowna luxury too. (id:60329)
Royal LePage Kelowna
13419 Lakeshore Drive S Unit# 301
Summerland, British Columbia
Experience elevated Okanagan living in this fully upgraded, non-standard 2,119 sq ft condo in Summerland. This bright, modern residence features an open-concept layout, light white-washed oak flooring, and a rare open-concept, spa-inspired ensuite—a combination unique to this unit. Step out onto the large luxury deck and enjoy stunning lake views from your own private pool, an exclusive upgrade included in the price. Inside, the home showcases a sleek design, enhanced by high-end finishes and thoughtful customizations throughout. The owner invested in several significant upgrades, including a waterfall countertop island, and expanded laundry and media rooms for added space and comfort. This exceptional unit offers a level of quality and design well beyond standard, delivering the ultimate Okanagan lifestyle. Price + GST. (id:60329)
Chamberlain Property Group
1750 Phoenix Avenue
Rossland, British Columbia
New Price! 1750 Phoenix Avenue — a quality-built, 3-bedroom, 3-bathroom home nestled on a quiet no-through road. Situated on a spacious and level city lot, this property offers rare flat yard space in a mountain town, complete with unique granite rock features and easy-maintenance landscaping. Pride of ownership shines throughout this well-cared-for home. The main level features a bright living room with a striking stone fireplace crafted from locally sourced rock — insurance-certified and ready for cozy winter evenings. Plush carpeting adds comfort, while large windows frame easterly views of the dramatic mountain skyline. The main floor also includes two bedrooms, a full bath, laundry area, and a kitchen/dining space with an elevated, uptown view. Upstairs, you’ll find a beautifully finished primary suite with hardwood flooring, vaulted ceilings, and a luxurious ensuite bath. Step outside to enjoy a private, sun-filled sundeck complete with a sunshade for all-season enjoyment. This home is move-in ready: new roof and furnace (2012), updated windows (2018–2019), fresh exterior paint (2020), a retaining wall (2022), and a premium hot water tank (2022). Major bonus features include a large garage with workshop area, a covered carport, and additional outdoor parking.This is an opportunity to own a solid with large workshop, beautiful views, and unbeatable peace and privacy—all just minutes from downtown Rossland and RED Mountain Resort. Quick possession is available. (id:60329)
Mountain Town Properties Ltd.
808 Orchard Drive
Lillooet, British Columbia
**For Sale: Charming 5 Bedroom Rancher w/Full Basement offering Stunning Riverfront Views!** Welcome to your dream home! This beautifully maintained 1972 rancher boasts 5 spacious bedrooms and 2 bathrooms, perfectly designed for comfortable living. With a full basement featuring a separate entrance, this property offers endless possibilities for families or guests. Step inside to discover an open floor plan that seamlessly connects the kitchen, dining, and living areas. Cozy up in the inviting living room, complete with a masonry wood-burning fireplace, perfect for those chilly evenings. Sliding glass doors from the dining room lead you to a truly special yard—fully landscaped, flat, and fenced, adorned with mature fruit trees. Enjoy breathtaking views of the winery vineyard and Fountain Ridge as you relax outdoors. The partially finished basement is a fantastic bonus, featuring two additional bedrooms, a utility room, a cold storage room, and a large storage area, along with a great room ideal for entertaining or family gatherings. The property also includes a convenient 1-car attached carport and RV parking. Roof replaced in 2020 for added peace of mind. Don’t miss out on this exceptional opportunity to own a slice of paradise! **Marketed by Dawn Mortensen, Personal Real Estate Corporation. Call the listing realtor today to schedule a viewing!** (id:60329)
Royal LePage Westwin Realty
430 Atwood Road
Grand Forks, British Columbia
Your Peaceful Farming Paradise Awaits! Discover the perfect blend of country charm and sustainable living on this picturesque 10-acre property at 430 Atwood Road. Set against a backdrop of breathtaking mountain views, this serene farmstead has been thoughtfully updated and is ready to support your agricultural dreams. The beautifully refreshed home features new windows, elegant custom crown molding, renovated bathrooms, new flooring throughout, and a cozy WETT-certified wood stove. The bright kitchen is ideal for home chefs, complete with updated appliances and a built-in gas BBQ. Outside, the property is fully set up for farming, with cross and deer fencing, shelters for sheep, a well-designed chicken coop, and over 22 fruit trees accompanied by lush berry bushes. Enjoy the calm of your own organic herb garden, multiple garden trellises, and a pond with grandfathered water rights for irrigation. Whether you’re looking to grow food, raise animals, or simply enjoy rural tranquility, this property delivers. Additional features include spacious workshops, a metal garden shed, and an RV plug-in. Don't miss your chance to own this peaceful slice of paradise—contact your Local Real Estate Agent to arrange a viewing today! (id:60329)
Grand Forks Realty Ltd
1420 Trans Canada Highway Unit# 1
Sorrento, British Columbia
Check out the View! Situated at the top of the park, with fantastic lake views. This 2 bedroom 1 bathroom and den has parking for two cars out front, with visitor parking right beside. This end unit offers privacy and outdoor space to putter, bring your ideas for the powered workshop/hobby room located at the back of the lot. Two outdoor sitting areas, accessed off three different interior doors. The updated kitchen includes a NEW stainless steel fridge, lots of counter space, bright blue lower cabinetry, matching stainless steel appliances, with a functional layout with island. Enjoy the lakeview from the living room, complete with a the cozy gas fireplace. Spacious laundry room with newer Furnace and AC. Den located across form the laundry room, with access to the private deck at the back of the home. Second bedroom and bathroom next down the hallway, generous sized primary bedroom located at the back of the home, with lots of closet space. This park is 55+ and does allow pets with park approval. Book your showing today! (id:60329)
Real Broker B.c. Ltd
2594 Grand View Place
Blind Bay, British Columbia
Escape to lakeside serenity in this one-of-a-kind home! Tucked away in a peaceful cul-de-sac within the highly sought-after Shuswap Lake Estates this home rests on nearly half an acre, offering just over 1800 sq.ft. of effortless living space on the main level. Perfectly perched overlooking Copper Island, this property promises stunning sunsets and breathtaking views of the majestic surrounding lake and mountains. The expansive deck is your personal haven—whether you're soaking up the sun, enjoying quiet mornings with a cup of coffee, or unwinding under the stars in the evening. Every corner of this home has been thoughtfully designed to fuse luxury with comfort, making it an ideal sanctuary for both relaxation and entertaining. The gourmet kitchen is a chef's dream, featuring an oversized island, a custom pantry for additional storage, and sophisticated finishes throughout—creating the perfect space for culinary creativity. Just a short stroll away, you'll find golf courses, restaurants, beaches, tennis courts, and hiking and biking trails—offering endless opportunities for outdoor enjoyment. The partially unfinished basement is brimming with potential, whether you envision it as a suite for guests or a recreational space with a wet bar—the choice is yours. Come explore this stunning 3 bedroom plus den, 2.5 bath home and begin living your dream lake life today! Appliance package installed in kitchen is included. Measurements to be verified by buyer if deemed important. (id:60329)
Royal LePage Kamloops Realty (Seymour St)
1860 Boucherie Road Unit# 102
Westbank, British Columbia
Welcome to Pineridge Estates located in West Kelowna. This 3 Bedroom 2 bathroom home is close to wineries, shopping, restaurants, recreation, golfing, the lake, beaches the list just goes on!! This cute home comes completely updated featuring new roof(2021)/Hardie board siding/pex plumbing/newer electrical(2021)/ gas furnace and central air conditioning/gas hot water tank/ Newer cabinetry throughout (all soft close). Kitchen cabinetry includes spice drawer and garbage can pullout. Maytag kitchen appliances, quartz countertops, Samsung washer and dryer, LED lighting. Including a perfect little patio to sit and enjoy a glass of wine or cup of tea while taking in the lake view. Perfect for a first time buyer or anyone looking to downsize, this is the one for you! Pets are allowed with park approval, one dog and two cats welcome!! Book your private tour today! (id:60329)
Royal LePage Kelowna
436 2nd Avenue
Keremeos, British Columbia
Welcome to this stunning, thoughtfully designed rancher that combines comfort, style, and functionality in every detail. From the moment you step inside, you're greeted by a bright and spacious entryway that leads into a warm, inviting living room with seamless flow into the heart of the home, a beautiful kitchen and dining area ideal for everyday living & entertaining. The kitchen features stainless appliances, a large eat-in island, and a spacious pantry for plenty of storage. Wood floors flow throughout the main level, adding warmth and character to the entire space. This home offers 3 generously sized bedrooms, including a large primary suite with a walk-in closet, a full ensuite bath, & private access to the patio, the perfect place to enjoy your morning coffee. Off the dining area, step out to the covered patio where you’ll find the ideal outdoor living space for entertaining guests or simply soaking in the stunning mountain views. The beautifully landscaped and fully fenced yard offers both privacy and plenty of room to play, garden, or relax. For added convenience, there's a spacious double garage along with ample outdoor parking, including space for your boat and RV. Upstairs, a versatile bonus loft offers a 2-piece bath and additional storage, perfect as a guest retreat, home office, or hobby space. Tucked away on a quiet street in a family-friendly neighborhood, you’re just a short walk from the local school, community center, and amenities. This home has it all! (id:60329)
Chamberlain Property Group
264 Murray Drive
Tumbler Ridge, British Columbia
This charming home on the upper bench of Tumbler Ridge offers stunning views and is ideally located across from the Dinosaur Museum, children’s play park, and community gardens. It features five bedrooms and two bathrooms, with three bedrooms upstairs and two downstairs. The upper level is bright and airy, featuring light neutral paint and large windows. A sliding glass door opens to a deck overlooking a spacious yard and a newly built shed. The lower level includes a second living room and a versatile kitchen/bar or office area. With numerous updates including; siding, kitchen cabinets, counters, flooring, lighting, and a deck, this well-maintained home provides ample space and comfort for the entire family (id:60329)
Exp Realty
116 Wolverine Avenue
Tumbler Ridge, British Columbia
Move in ready home on the upper bench! This home features an open concept living area with updated cabinets, flooring and paint. Feels like home with wainscotting upstairs and a cozy family room downstairs. The lower level also has 2 large bedrooms, a bathroom and cute laundry area. Walk out from the dining area to deck with lovely views from the main floor. This home has a fully fenced flat yard, perfect for entertaining or kids/pets playing. Previously used as a short term rental and still set up for one, however; a new owner would have o get their own permit/license. (id:60329)
Exp Realty
272 Upper Canyon Drive N
Kelowna, British Columbia
A thoughtfully designed 4-bedroom, 2-bathroom main home with a legal 1-bedroom, 1- bathroom suite, offering 2,545 sq. ft. of well-appointed living space on a landscaped 0.19-acre lot. The upper level features three spacious bedrooms and a full laundry room, along with two bathrooms including a bright primary suite with a walk-in closet and spa-like ensuite complete with an 8’ glass walk-in shower, quartz counters, and floating mirror. The lower level includes a versatile fourth bedroom/office space, in addition to a fully self-contained 1-bedroom legal suite with its own entrance—ideal for rental income, guests, or extended family. The heart of the home is a bright, open-concept main floor with vaulted ceilings, engineered hardwood flooring, and large windows that fill the space with natural light. The kitchen is beautifully finished with soft-close maple cabinetry, quartz countertops, a Carrera marble-topped island with built-in microwave, under-cabinet lighting, and a pantry with pull-out shelving. The living room offers a 9’ tray ceiling, a gas fireplace with custom built-ins, and sliding glass doors that open to a fully fenced and landscaped backyard complete with a hot tub, irrigation system, and gas BBQ hookup. Located in a quiet setting in the established Wilden neighbourhood. With nearby parks, walking trails, and convenient access to amenities, this home offers comfort, flexibility, and quality in a desirable communities. (id:60329)
Unison Jane Hoffman Realty
3950 June Springs Road
Kelowna, British Columbia
Welcome to paradise at 3950 June Springs Road! This stunning home offers privacy and convenience. Pull into the courtyard-style driveway, or insulated 2-car garage, with ample parking for your RV. Step inside to a bright, open-concept living space, boasting high-quality 3/4"" Brazilian Tiger wood floors. The entertainer’s kitchen incl SS appliances, granite countertops, + stylish layout designed for memorable gatherings. Furniture + decor are negotiable, perfect for snowbirds seeking a turnkey summer retreat. The home is set up as a Smart Home, ready for a lock-and-leave lifestyle. Outdoor entertaining is a breeze w/ a built-in Napoleon BBQ + a large cedar deck surrounding a heated 16x32 chlorinated pool. Transition from the pool to hot tub, or retreat to the primary bdrm, feat. a walk-in closet + a luxurious 3-piece ensuite w/ heated floors. An additional bdrm + full 4-piece bathroom on the main level adds convenience for family or guests. Downstairs, enjoy a large family room w/ a pool table, movie/tv area, and a dry bar. Two more bedrooms, a full 3-piece bathroom with a tiled shower, + laundry area complete the lower level. The park-like backyard is lush w/ mature landscaping, towering trees, and two workshops for the hobbyist. Smart irrigation keeps your garden thriving, even when you’re away. Rumohr Creek runs through the property, typically flowing in April. This exceptional property offers endless opportunities—schedule your showing today and fall in love! (id:60329)
Royal LePage Kelowna
3225 Hwy 3
Rock Creek, British Columbia
Riverfront Hobby Farm with Irrigation! Private 9.87-acre property with over 500 ft of Kettle River frontage, approx. 5+ acres of hay land, 80 GPM irrigation well, and water rights. The 3 bed, 3.5 bath rancher offers open-concept living and a walkout basement with suite potential — ideal for guests, family, or rental income. Outbuildings include a 60x28 horse barn (4 box stalls, tack room, workshop + summer guest suite) and a 30x15 pole barn for hay/equipment. Room for a round pen, paddocks, or riding arena. Enjoy a river-view deck, established garden, and peaceful setting set back from the road. Golf course across the street, trails nearby, and just minutes to town amenities. A versatile, scenic property ready for your farm lifestyle. (id:60329)
Royal LePage Desert Oasis Rlty
2869 Squamish Court
Kamloops, British Columbia
Beautiful updated home in Juniper close to Juniper Ridge elementary on a quiet cul-de-sac. This spacious basement entry style home features a large living room with mountain views, dining area and functional kitchen with stone counter tops, eating nook and access to the fully fenced yard with a concrete patio, lots of shade and room for a pool or trampoline. Also on the main level is the master bedroom with double closets and a 3-pc ensuite, 2 more bedrooms and a 4-pc bathroom. The basement has a welcoming front entry way, rec room with fire place that could be another bedroom, 3-pc bathroom, den, massive laundry/utility room and access to the double garage. With new flooring and paint throughout this home is move in ready. Great location within walking distance to the school, easy access to public transit and close to recreation. (id:60329)
Exp Realty (Kamloops)
4926 Timber Ridge Road Unit# 44
Windermere, British Columbia
The Hideaways at Tegart Ridge – Where Every Day Feels Like a Vacation Welcome to The Hideaways at Tegart Ridge, a future-forward lakeside living experience on the stunning shores of Lake Windermere. This exclusive community redefines luxury, offering not just a vacation spot but a lifestyle. Whether for a relaxing getaway or a forever home, these brand-new, contemporary vacation residences blend modern elegance with everyday comfort. Residents enjoy private beach access and the ease of a strata-managed community. This spacious 2-bedroom, 2-bathroom model features open living space. Expansive vaulted ceilings and oversized south-facing windows flood the home with natural light, while premium finishes enhance every detail. The optional gas fireplace brings added warmth and sophistication. Built with sustainability in mind, these homes are energy efficient, saving you hundreds annually. With a minimum Step Code level 3 rating, and the potential to upgrade to level 4 with an optional heat pump, this home offers cutting-edge features and luxury. Step outside to enjoy community amenities like a sport court, bocce lanes, gardens, picnic areas, and scenic walking paths, all just steps from your door and the pristine beach. Photos, video and virtual tour are of a previously built home (3 bed) with similar finishes; actual finishes may vary. .COMPLETE MOVE IN READY Explore! (id:60329)
Sotheby's International Realty Canada
3935 Eagle Bay Road Unit# 3
Eagle Bay, British Columbia
Shuswap Lakefront Paradise.?Situated right on the shores of Shuswap Lake, this stunning waterfront retreat offers endless adventure in every season. A large covered deck showcases breathtaking views of the north mountains, creating the perfect setting for relaxing or entertaining. With a common dock, a buoy, and a storage locker for your water toys, this property is built for those who love life on the water. Inside, well-updated 2 bedrooms, 2.5 bathrooms, and a spacious primary suite that features its own private deck—an ideal spot to take in the lake views with your morning coffee or an evening refreshment after a day playing on the lake. You'll have convenient access to all essentials while being surrounded by a four-season playground. Whether you're boating in the summer, exploring the trails in fall, sledding in the winter, or embracing the peaceful beauty of winter by the lake, this is true Shuswap lakefront living at its best! Measurements are done by Matterport, so check out the virtual tour. Strata currently allows for short-term rentals; municipal and provincial rules apply. OPEN HOUSE SAT AUG 2 FROM 10AM-NOON (id:60329)
Fair Realty (Sorrento)
6226 Armstrong Road
Eagle Bay, British Columbia
PRIME 2.47 Acre Lakeview Lot, fully cleared, gated and fenced with lake access point only a short walk across the street. Upper level of lot is serviced with 200 Amp and lower levels have power. Water service on all 3 levels with an insulated pumphouse.. Gravel roadway to 3 levels make this a perfect build property. Adjacent to public water access. Currently Zoned RR3. Lots of room and privacy to enjoy the Lakeview's and the Shuswap Lifestyle. (id:60329)
Fair Realty (Sorrento)
7904 Railway Avenue
Procter, British Columbia
Discover an exceptional opportunity to own a BUSINESS and a beautiful family HOME in the heart of Procter. This property is mixed use, commercial and residential and includes the beloved Procter General Store, a cornerstone of the community, offering a grocery store, liquor license, gas station and postal services. It’s the perfect chance to run a business while enjoying a stream of income with ENVIRONMENTAL PHASE 1 & 2 COMPLETED AND CLEAN. The attached 4 bedroom, 2 bathroom home provides a spacious and inviting living space ideal for entertaining. Featuring a large kitchen, cozy living room with a fireplace, and ample storage, this home offers both comfort and convenience. This property sits on 5 lots and boasts a generous fenced yard with a greenhouse, garden beds, a variety of fruit trees, including apple, pear, plum and cherry. The additional commercial space beneath the store is ready for development, with plumbing and electrical systems in place to accommodate a range of business ideas. This property is ready for the next owner to step in and enjoy its full potential. The business offers a significant opportunity for growth and expansion — see attached video - Call your REALTOR for a showing today! (id:60329)
Fair Realty (Nelson)
7904 Railway Avenue
Procter, British Columbia
Discover an exceptional opportunity to own a BUSINESS and a beautiful family HOME in the heart of Procter. This property is mixed use, commercial and residential and includes the beloved Procter General Store, a cornerstone of the community, offering a grocery store, liquor license, gas station and postal services. It’s the perfect chance to run a business while enjoying a stream of income with ENVIRONMENTAL PHASE 1 & 2 COMPLETED AND CLEAN. The attached 4 bedroom, 2 bathroom home provides a spacious and inviting living space ideal for entertaining. Featuring a large kitchen, cozy living room with a fireplace, and ample storage, this home offers both comfort and convenience. This property sits on 5 lots and boasts a generous fenced yard with a greenhouse, garden beds, a variety of fruit trees, including apple, pear, plum and cherry. The additional commercial space beneath the store is ready for development, with plumbing and electrical systems in place to accommodate a range of business ideas. This property is ready for the next owner to step in and enjoy its full potential. The business offers a significant opportunity for growth and expansion — see attached video - Call your REALTOR for a showing today! (id:60329)
Fair Realty (Nelson)
3320 36th Avenue
Osoyoos, British Columbia
Stunning Lake & Mountain Views from This East Bench Gem! Experience luxury living in this beautifully finished home, offering breathtaking lake and mountain views. From the moment you arrive, you'll appreciate the level entry and thoughtful design that includes a walkout lower level and a large covered deck overlooking the in-ground pool. Enjoy effortless outdoor living with a fully fenced, zero-maintenance yard featuring high-quality turf—perfect for entertaining or relaxing in the sun. The premium kitchen is a chef’s dream, featuring top-tier cabinetry, sleek quartz countertops, and stainless steel appliances. The main level includes a spacious primary bedroom with a luxurious en-suite, while the lower level offers two additional bedrooms, a full bathroom, and a generous family room. Soak up the sunshine all day, take a dip in the pool, and unwind with sunsets from your private paradise. This home truly has it all—location, views, and quality finishes throughout. Don't miss your chance to own this stunning property. Schedule your private showing today! (id:60329)
RE/MAX Realty Solutions
980 Coronation Avenue
Kelowna, British Columbia
Unlock the perfect investment at 980 Coronation Ave! This gem offers a rare opportunity in Kelowna North with a newer carriage house. Imagine living steps from downtown while your mortgage is being helped along by rental income from the back lane-accessed carriage home. These homes provided a great living environment and potential, with future land value on the rise, this could be your golden ticket. The main house has that downtown charm. Three bedrooms, one bathroom with a fenced front yard. The carriage house sits upon a triple garage (tandem one side). It has 3 bedrooms, room for an office space and plenty of storage. Whether you’re an investor or just craving the urban lifestyle with some extra financial padding, this property combines prime location and rental income into one unbeatable package. Walking distance to everything downtown, including Kelowna's best waterfront beaches, cafes, restaurants, and shops! (id:60329)
Vantage West Realty Inc.
1900 Ord Road Unit# 5
Kamloops, British Columbia
Welcome to this well-maintained 3-bedroom, 3-bath rancher with a full basement, offering space, comfort, and functionality in one inviting package. Located with a sunny south-facing back yard and deck, this home features triple-pane windows that keep the interior quiet and energy-efficient year-round. Step into a bright and open main floor, where the kitchen boasts a convenient island with built-in storage - perfect for prepping meals or casual dining. Just off the living room, a spacious back deck with adjustable louvers creates an ideal space for outdoor entertaining, rain or shine. Downstairs, you'll find additional living space and flexibility to suit your needs. The one and half-car garage is more than just a place to park - it features a high ceiling, a sturdy workbench, and a sink, making it a great space for projects or hobbies. There’s even seasonal RV parking on the property for added versatility. Enjoy a backyard that’s been smartly expanded with a relocated fence to offer more usable space. The landscaped yard includes a patio with louvered coverings and sunshades, a shed wired with power inside and out, and an underground irrigation system to keep everything green with ease. Inside, the dedicated laundry room offers plenty of storage and convenience. This home combines practical upgrades with thoughtful outdoor enhancements, making it perfect for families, downsizers, or anyone looking for a move-in ready property with room to grow. All measurements to be verified by Buyer if important. (id:60329)
Royal LePage Westwin Realty
202 Stepping Stones Crescent
Spallumcheen, British Columbia
European-Inspired Luxury Estate | 77 Acres Above Swan Lake A rare opportunity to own a legacy estate perched on 77 acres of prime farmland in Spallumcheen and Vernon, offering panoramic views over Swan Lake. This approx. 10,500 finished sq.ft. custom residence is a true European-inspired masterpiece, Meticulously designed and built by master German craftsman. It took 7 years for the owner to build and completed in 2007. Step into a home that evokes the grandeur of a European castle. Some of the exceptional Features Include: • Gourmet chef’s kitchen with top-tier appliances • Expansive living & entertaining areas with intricate woodwork • Grand primary suite with spa-like ensuite & custom dressing room • Elevator access across multiple levels • Self-contained 2-bedroom guest suite • Sophisticated multi-source heating system • Detached barn and approx. 70 acres currently in grain Private and peaceful with strong agricultural potential—ideal as a family estate, retreat, or vineyard opportunity. The CHMC Foreign Buyer Ban Map suggest property is exempt! (id:60329)
RE/MAX Vernon
202 Stepping Stones Crescent
Spallumcheen, British Columbia
European-Inspired Luxury Estate | 77 Acres Above Swan Lake A rare opportunity to own a legacy estate perched on 77 acres of prime farmland in Spallumcheen and Vernon, offering panoramic views over Swan Lake. This approx. 10,500 finished sq.ft. custom residence is a true European-inspired masterpiece, Meticulously designed and built by master German craftsman. It took 7 years for the owner to build and completed in 2007. Step into a home that evokes the grandeur of a European castle. Some of the exceptional Features Include: • Gourmet chef’s kitchen with top-tier appliances • Expansive living & entertaining areas with intricate woodwork • Grand primary suite with spa-like ensuite & custom dressing room • Elevator access across multiple levels • Self-contained 2-bedroom guest suite • Sophisticated multi-source heating system • Detached barn and approx. 70 acres currently in grain Private and peaceful with strong agricultural potential—ideal as a family estate, retreat, or vineyard opportunity. The CHMC Foreign Buyer Ban Map suggest property is exempt! (id:60329)
RE/MAX Vernon
4615 Fordham Road
Kelowna, British Columbia
Incredible value - price reduced by $34,000.00! Tucked away on a quiet, tree-lined street and surrounded by mature landscaping, this flat 0.17-acre lot is fully serviced and development-ready—perfect for your custom dream home. Zoned RU4 with the option for a legal suite. Bring your own builder with the option to use one of our 4 pre-designed home plans (4–7 beds with optional suites) or use your own design to build the perfect home for you. Architectural controls will ensure the 4 homes blend nicely, with the option for pitched roof or contemporary flat roof. Pre-paid fees include City of Kelowna road frontage improvements (sidewalks, boulevard, street lighting) and the power is underground with 200 amp service available! Enjoy the convenience of being just steps to top-rated schools including OKM, Dorothea Walker, Anne McClymont and L'Anse-au-Sable French Immersion, plus premier recreational facilities at CNC and H2O. A quick bike ride brings you to Sarson's Beach and Okanagan Lake, while hiking trails, Woodhaven Regional Park, golf course, wineries and Big White are all within reach from this prime location for family neighborhood. (id:60329)
Unison Jane Hoffman Realty
2946 Mcallister Road
West Kelowna, British Columbia
Affordable Comfort in West Kelowna – Ideal for First-Time Buyers & Young Families! Welcome to 2946 McAllister Road, a well-kept and affordable half duplex that checks all the boxes for first-time buyers and growing families looking for space, convenience, and a place to call home. This 4-bedroom, 2-bathroom home features a smart and functional layout with plenty of natural light and room to grow. The main floor offers a open living area, spacious kitchen with plenty of storage, and a dining space. You'll find two good-sized bedrooms, including a comfortable primary w/ensuite on the main floor with 2 additional bedrooms in the basement. The basement also hosts the family room with secret access to one of the basement bedrooms, a childs dream. Whether you're working from home, expanding your family, or looking for that first step into the market, this home is a solid investment in your future. No strata fees, Nearby parks and schools and minutes from shopping, restaurants, and local amenities. Located in a desirable part of West Kelowna, this home offers peace of mind, value, and a welcoming community to grow into. Move-in ready and waiting for your personal touch! Fully fenced and spacious yard with underground irrigation, patio and hot tub (2023). Hot water tank (2023), furnace and air conditioner (2020), sewer connected (2019), Roof (approx. 2011). (id:60329)
Coldwell Banker Executives Realty
716 11th Avenue
Keremeos, British Columbia
Great neighbourhood in downtown Keremeos! This property is located close to parks, walking trails, grocery store, and shopping. This is an opportunity to own your land & home! 70ft x 127ft lot with an older mobile home and addition. Fix it up or demo and build your dream home! Lots of room to park your vehicles, including your RV. Storage shed & wood shed located at the back of property. Silver Label electrical inspection just completed (2025). Gas furnace & metal roof. Mobile is sitting on cinder blocks on a concrete slab. Bring your pets - side yard is fenced. If mobile home is removed from the property, the RS1 zoning does not allow for another mobile to be placed. Call for more info. Measurements are approximate. (id:60329)
Royal LePage Locations West
734 Shuswap Avenue
Chase, British Columbia
Business for sale with new asking price! This new but established ice cream and bistro business in Chase, BC combines delicious offerings with a welcoming atmosphere, making it a popular destination for both locals and visitors. Prime spot in the heart of Chase on the main street with high foot traffic. Menu featuring both soft and hard ice cream, handmade gelato, Milkshakes, Slushes and more. Fun bistro fare including chicken fingers, fries and hotdogs, and specialty beverages. Modern equipment, including a fully-equipped kitchen and inviting dining area. Established reputation with a loyal customer base and positive reviews. Opportunity to expand menu options, increase marketing efforts, or introduce new revenue streams. Step into a business with a solid foundation and immediate revenue potential. Don't miss your chance to own a thriving ice cream and bistro business! (id:60329)
RE/MAX Real Estate (Kamloops)
950 Lanfranco Road Unit# 9
Kelowna, British Columbia
WELCOME TO SOUGHT AFTER 950 LANFRANCO ROAD! #9 is a very well-kept 2 bedroom / 2 bathroom end-unit Rancher home in this elegant+55 Gated Community. The lovely home offers a double garage, a driveway that will fit two vehicles & it is conveniently located beside the mailboxes, visitor parking & is a short walk to the clubhouse & pool. The home layout is unique in that it has a large & private composite deck on the side of the home which is accessed through two sets of French-doors from the dine-in kitchen & dining room. The spacious living room comes with a vaulted ceiling & a wall of large south-facing windows to showcase the mature trees & landscaping. There are hardwood floors throughout the home. The second bedroom is a generous size. Updates include hot water tank, garage door opener, dishwasher, washing machine, hood-fan & stove. This community is walking distance to restaurants, coffee shops, shopping, liquor store, banking, medical buildings, parks, City Transit & some of the nicest beaches in the Central Okanagan. 950 Lanfranco offers a clubhouse, salt water pool, hot tub, outdoor shuffleboard court & RV parking. Please come and see this wonderful home & experience the ultimate Kelowna lifestyle that awaits! (id:60329)
RE/MAX Kelowna
4889 Lynx Crescent
Radium Hot Springs, British Columbia
For more information, please click Brochure button. Welcome to your little piece of paradise! Rest and relaxation in the stunning Columbia Valley. Lynx Ridge is located in Radium Hot Springs where you'll be surrounded by natural beauty. Your titled strata property will be your getaway for any season and activities, skiing, hiking, fishing, mountain biking, golfing to your hearts content. Relax on your expansive paver patio complete with pergola or enjoy a BBQ on raised composite deck. Custom built park model is included. And what a park model! Vaulted ceiling with fans, built in wall unit with electric fireplace, ceramic tile flooring throughout, drywall construction for maximum insulation, granite counters everywhere! Hi-efficiency furnace, tankless hot water, central air con, jetted tub, stacking laundry, cat5 wiring. All indoor and outdoor furniture too! Shed and parking for 2 vehicles. Grass cutting and irrigation included in strata fee. (id:60329)
Easy List Realty
1172 Linthorpe Road
Kamloops, British Columbia
Batchelor Heights move-in-ready home in family friendly area! 2 storey design with main level has a bright kitchen, dining area, living room, 2pc bathroom, and main floor bdrm or office. Fairly private backyard, perfect for enjoying sun or shade. Upstairs the home features a spacious primary suite with walk-in closet and a 3-piece ensuite bathroom. Two additional bedrooms are on the upper level plus main bathroom. The property offers additional parking, including RV, and is situated on a corner lot, providing extra space. 3 sheds for storage. Quick possession possible, contact for more info! (id:60329)
RE/MAX Real Estate (Kamloops)
27 Crescent Bay
Sicamous, British Columbia
Welcome to your perfect summer retreat at 27 Crescent Bay, a stunning waterfront lot on Shuswap Lake just a short 10-minute boat ride from Sicamous. Situated on the west side of the lake, this property greets you with the warmth of the morning sun, while the evening brings a gentle coolness as it sets behind the mountain. Nestled among the trees, it offers peace, privacy, and an abundance of sunshine—ideal for generating solar power. This property has been a one family owned and enjoyed since 1962. Stay connected with cell service as you unwind on the beach, whether you're working remotely or simply scrolling while enjoying the view. This freehold lot provides the perfect opportunity to build your dream cabin or bring in an RV by barge. With a creek running down the left side and boat-only access, it’s a rare and secluded getaway. Park your houseboat, gather around an evening fire pit, and embrace the beauty of lakeside living. (id:60329)
Coldwell Banker Executives Realty
4340 Sederberg Road
Malakwa, British Columbia
Surrounded by serene forest and breathtaking mountain views, this stunning 12-acre property offers tranquility and adventure, backing onto crown land with endless trails for quadding and snowmobiling. A paradise for nature lovers and hunters, the private forest enveloping the home provides an abundant supply of firewood and an escape into the wild. Up the newly paved driveway, nestled among the trees, stands a beautifully crafted custom-built family home with a triple garage. This inviting three-bedroom residence, complete with a den and three bathrooms, welcomes you with spacious comfort. The lower level features a cozy family room warmed by a wood-burning stove, opening onto a covered deck with a picturesque fish pond—perfect for relaxation. Adjacent to the home, an impressive double-insulated 30' x 65' detached shop boasts a 14-foot high door, a three-ton lift beam, 200-amp service, roughed-in radiant heat, and plumbing for compressed air, accompanied by an included 80-gallon air compressor. Additional covered storage on either side ensures ample space for equipment and recreational toys. With endless possibilities, this property invites you to bring your dreams to life. Only ten minutes from Sicamous, it offers the perfect balance of convenience and privacy, creating a retreat where nature and comfort coexist in harmony. (id:60329)
Coldwell Banker Executives Realty
Lot A Sederberg Road
Malakwa, British Columbia
This exceptional 2.5-acre hillside retreat offers breathtaking 180-degree views and abundant sunshine, perfectly nestled between Sicamous and Revelstoke. With a prime location on a quiet side road just off the Trans-Canada Highway, accessibility is seamless, making it an enticing opportunity for both lifestyle seekers and savvy investors. The parcel is surrounded by mature forest, allowing you to design your dream mountain escape with either unobstructed views or the seclusion of natural privacy. Zoned Rural Residential (RR1) and located outside the Agricultural Land Reserve, the lot provides the flexibility to bring your vision to life—whether that’s a recreational getaway or full-time residence. Only 15 minutes from Sicamous and 35 minutes to Revelstoke, the property sits within easy reach of world-renowned snowmobiling and quadding terrain. An outdoor enthusiast’s haven, the acreage is close to countless trail networks winding through the surrounding mountains. This is more than just land—it’s an open canvas to create your own rural sanctuary. With the charm of idyllic hillside living and the convenience of nearby amenities, this property offers a rare blend of solitude, beauty, and potential. (id:60329)
Coldwell Banker Executives Realty
1421 Rauma Avenue
Sicamous, British Columbia
Welcome to your new slice of Paradise in Sicamous!! Nestled on a dead-end street in a discerning neighborhood sits this generous 0.46-acre lot with a beautifully renovated 3-bedroom, 2-bathroom residence, offering a perfect blend of modern comfort and outdoor haven. Step inside to discover the fully updated interior, showcasing new flooring, fresh paint, stylish lighting, and contemporary fixtures throughout. The heart of the home is the gloriously modern kitchen, featuring elegant Corian countertops, Matching Stainless appliances and the ideal set up for culinary enthusiasts. This home features a stunning 14x20' covered deck, perfect for entertaining or relaxing while overlooking your private backyard. In addition to the spacious living areas, this property boasts a large 23x20, heated shop, providing ample space for hobbies, projects, or additional storage. An extra 11.5x23' attached storage bay enhances the utility of this impressive building. For garden lovers, the property is a true paradise, featuring a large garden area full of lovely flowers and shrubs, with a variety of fruitful trees, including plums, apples, blueberries, and raspberries. This exceptional home combines indoor elegance with outdoor amenities, making it a rare find. Don’t miss your opportunity to own this gem—schedule a showing today! (id:60329)
Coldwell Banker Executives Realty
803 Shantz Road
Vernon, British Columbia
Welcome to your dream estate, an incredible 4,800+ sq ft home perched atop a gently sloped 10-acre hill with breathtaking views of BX, Silver Star, Middleton & Okanagan Lake, all less than a 10-min drive from town. Enter through the grand foyer with soaring staircase & proceed into the elegant main floor: a chef’s kitchen with oversized island, granite countertops, pantry & light-filled dining nook. The spacious primary suite offers a spa-like ensuite & walk-in closet, while the formal living room, anchored by a beautiful gas fireplace & dining room with granite-topped wet bar open via French doors to a generous deck with pergola. Completing this level: a large den, laundry room & triple-car garage. Upstairs, 3 spacious bedrooms & full bathroom make up the perfect family wing connected by a comfortable landing that feels like the heart of a family home. The walk-out basement adds tremendous versatility, featuring a 5th bedroom, full bathroom, massive family room with patio access & an impressive 496 sq ft workshop with exterior entrance & sink, every woodworker’s dream space. Outside, the gently rolling land is ideal for a hobby farm, with space for gardens, animals, or simply room to roam. With thoughtful design, elegant finishes & a layout that invites gathering, separate living, or easy conversion into a multi-gen suite, this home, on the market for the first time, promises a lifestyle of panoramic beauty, privacy & possibility. Don't miss the virtual tour. (id:60329)
Royal LePage Downtown Realty
595 Yates Road Unit# 118
Kelowna, British Columbia
Discover the perfect blend of comfort and convenience in this beautifully maintained 2-bedroom, 2-bathroom home, nestled in one of Kelowna’s most sought-after neighborhoods. Ideal for retirees or anyone looking to embrace the Okanagan lifestyle. As you enter, you'll find a bright, open-concept living area that seamlessly connects the kitchen, dining, and living spaces—perfect for entertaining or relaxing at home. Enjoy modern upgrades, including a walk-in shower, water filter and softener, central vac, newer A/C, furnace, hot water tank, roof, irrigation box, and garage door opener. The kitchen is both functional and inviting, with ample counter space, some newer appliances and an adjoining family room. Large windows throughout flood the home with natural light, creating a warm, welcoming atmosphere. The serene primary bedroom features a spacious closet and private ensuite, while a second bedroom offers flexibility for guests or a home office. Step outside to your private, landscaped yard, complete with a tranquil stream and a covered patio plus an awning—perfect for summer gatherings or quiet evenings. Located minutes from parks, shopping, and Okanagan Lake, this home offers the perfect balance of tranquility and accessibility. Don’t miss out—schedule your viewing today! (id:60329)
Stilhavn Real Estate Services
Lot D Westsyde Road
Kamloops, British Columbia
This fully fenced, 25.13-acre property offers breathtaking river views and is located just 20 minutes from Kamloops. The land features a cherry grove, apple trees, Saskatoon trees, and wild black raspberry bushes on the mountainside, creating a beautiful and natural setting.The seller is open to sharing the cost of drilling a well with the buyer and is willing to adjust the purchase price accordingly as part of an accepted offer. A portion of the property is within the Agricultural Land Reserve (ALR), while the upper section is outside the ALR, providing a range of possibilities. The lot includes an existing gated access point, making entry convenient for future development. Approximately 1.3 acres are on the east side of Westsyde Road, with the remainder on the west side, offering a unique layout for various uses. A rare opportunity to own a scenic property in a prime location. Contact for more details. (id:60329)
Exp Realty (Kamloops)
2921 Upper Slocan Park Road
Slocan Park, British Columbia
Situated on 19.5 acres of secluded land, this property features a well, established power infrastructure, and is primed for construction of a new residence. Offering a private escape, this venue is ideal for gardening and raising farm animals, providing a unique opportunity to create a self-sufficient and serene living environment. Unrestricted by zoning regulations, this property offers endless possibilities for those seeking a serious commitment to quality living. (id:60329)
Wk Real Estate Co.
156 Gwillim Crescent
Tumbler Ridge, British Columbia
5-Bedroom Bi-level home in beautiful Tumbler Ridge. Your gateway to outdoor adventure from hunting, fishing, quading, snowmobiling, camping and so much more.....This home is nestled on the serene back green space for privacy and access to the trails. New shingles in 2022, newer updated natural gas forced air furnace & hot water tank . Laminate flooring in the full daylight basement with the second bathroom, plus a freezer storage area and laundry room. The main level needs the original carpet to be replaced. Currently tenant occupied and they would love to stay! Call your sales agent today to view. (id:60329)
Century 21 Energy Realty Tr
4583 Falls Creek Road
Nelson, British Columbia
3.5 acres of sun-drenched land in beautiful Beasley—ready for your dream home! This build-ready property features an approved septic site, an artesian well, and a utility shed with two 100-amp panels prepped for power connection at the lot line. With a driveway already in place and an additional access point from the top of the property, the layout offers flexible building options. Enjoy breathtaking, one-of-a-kind views down Kootenay Lake from a unique vantage point. A rare opportunity to create your ideal home in a peaceful, private setting with nature at your doorstep. (id:60329)
Coldwell Banker Rosling Real Estate (Nelson)
2893 Robinson Road Unit# 11
Lake Country, British Columbia
Experience breathtaking views from your rooftop patio at Lakeview Terraces! The open concept design with 10-foot ceilings makes the primary living space feel like a detached home. Look no farther if you want a low-maintenance lifestyle by the lake! The primary floor has your kitchen, dining area, living room, and a 2-piece bathroom. The kitchen features quartz countertops, a gas range, stainless steel appliances, tons of cabinet space, and a pantry! The kitchen looks out to the dining area and your living room which features a gas fireplace. Upstairs you have your laundry area, 3 bedrooms, and 2 bathrooms! The master bedroom has a huge 5-piece ensuite and a large walk-in closet! From this floor you can access your massive rooftop terrace! Enjoy the peace and serenity of your panoramic view or invite up your friends to entertain! Downstairs on the ground level there is a fourth bedroom with a separate entrance and roughed in plumbing (potential for a fourth bathroom). A separate entrance makes the fourth bedroom very versatile. The space would work well as an office, or home based business, or simply as a spare bedroom for guests. Recent upgrades include a new tile shower constructed with high end fixtures on the upper floor. The fourth bedroom was recently refreshed with Turkish carpet and fresh paint. The entire home has been meticulously cared for and is in brand-new condition Call Tom Scott Now! 236 888 5816 (id:60329)
Coldwell Banker Executives Realty

