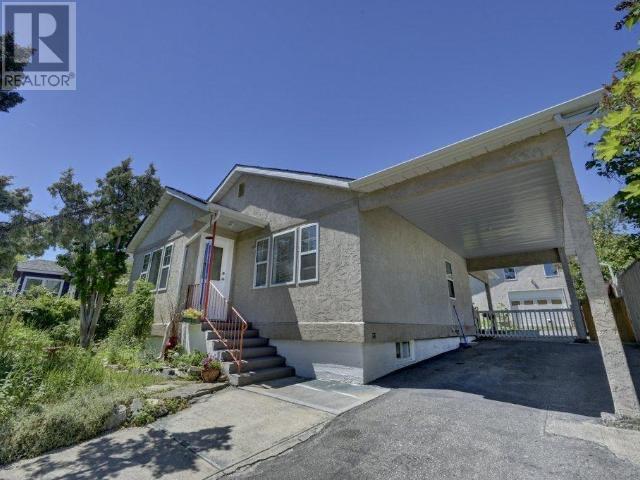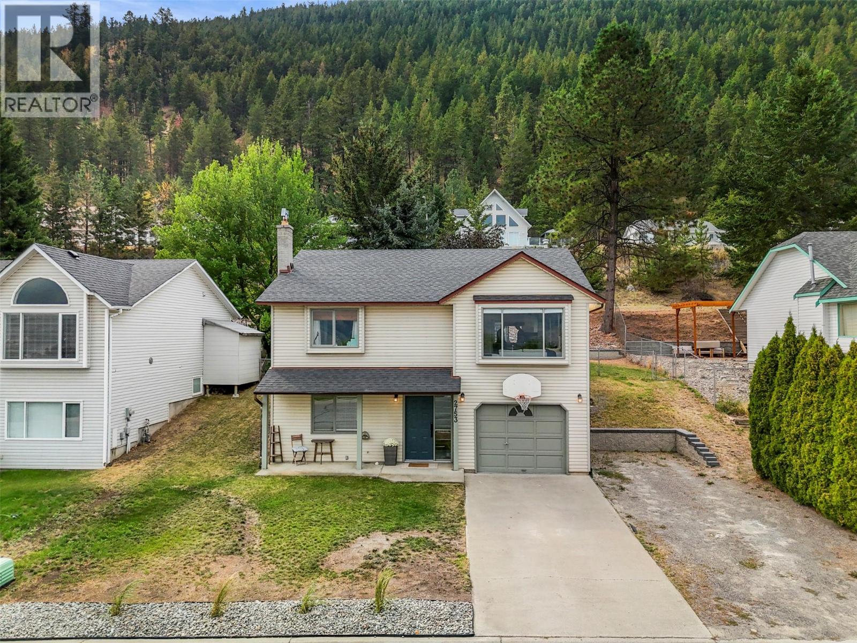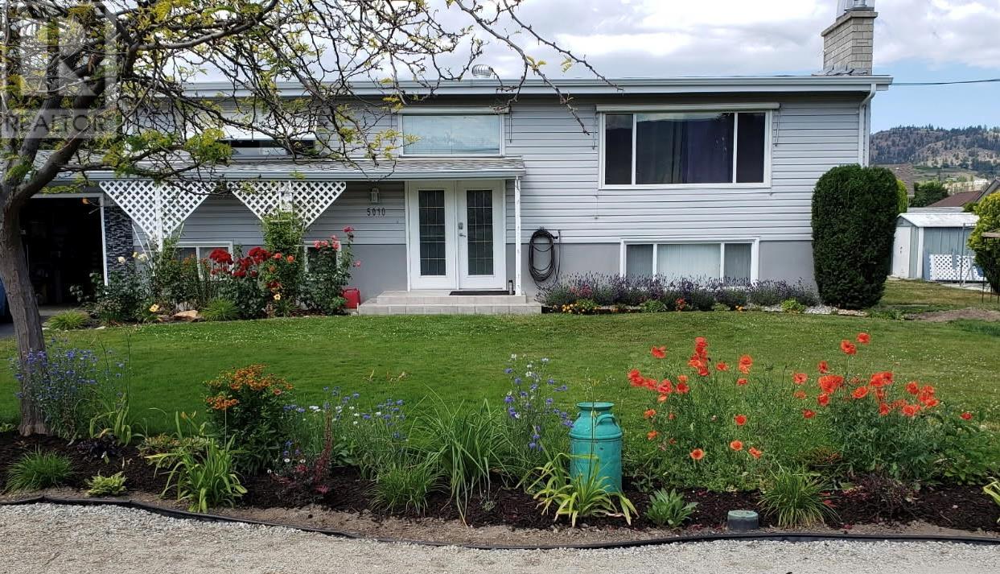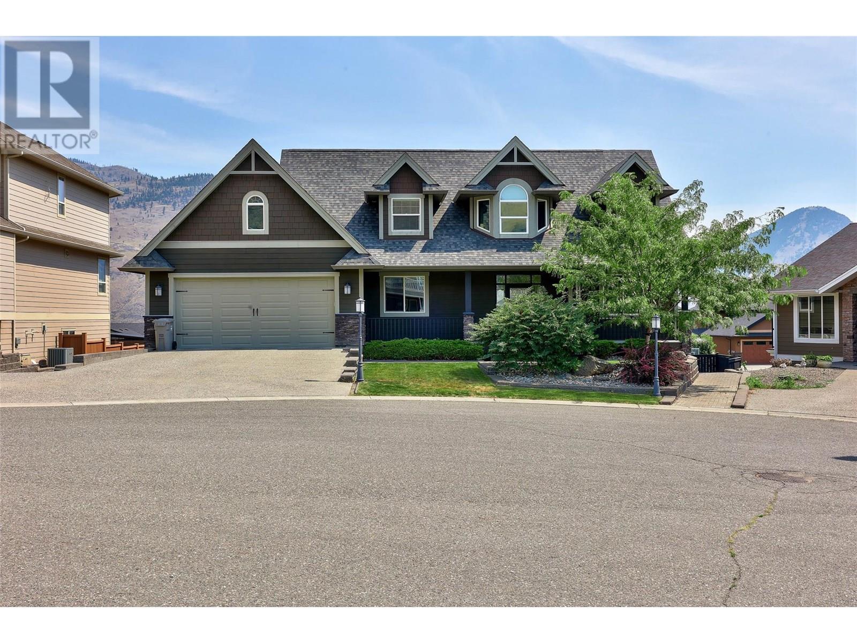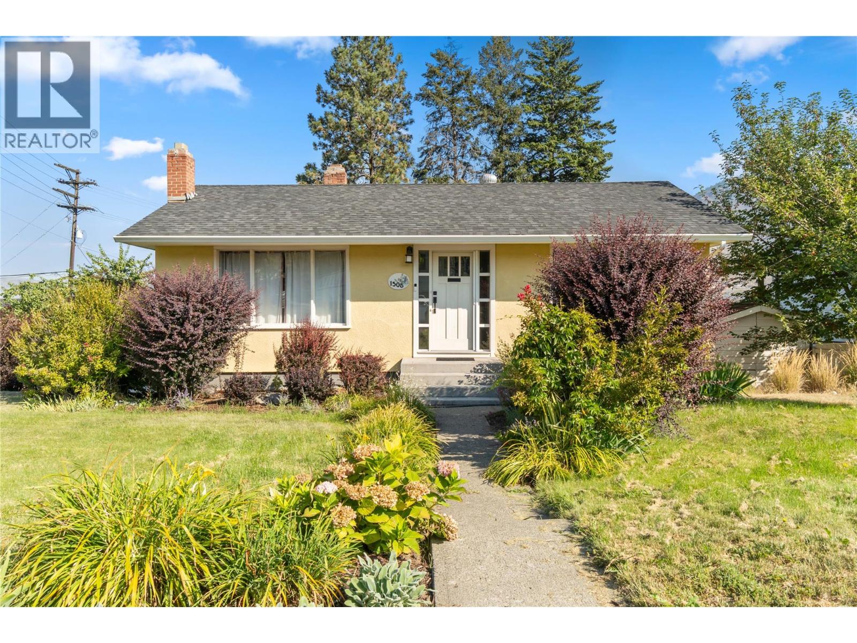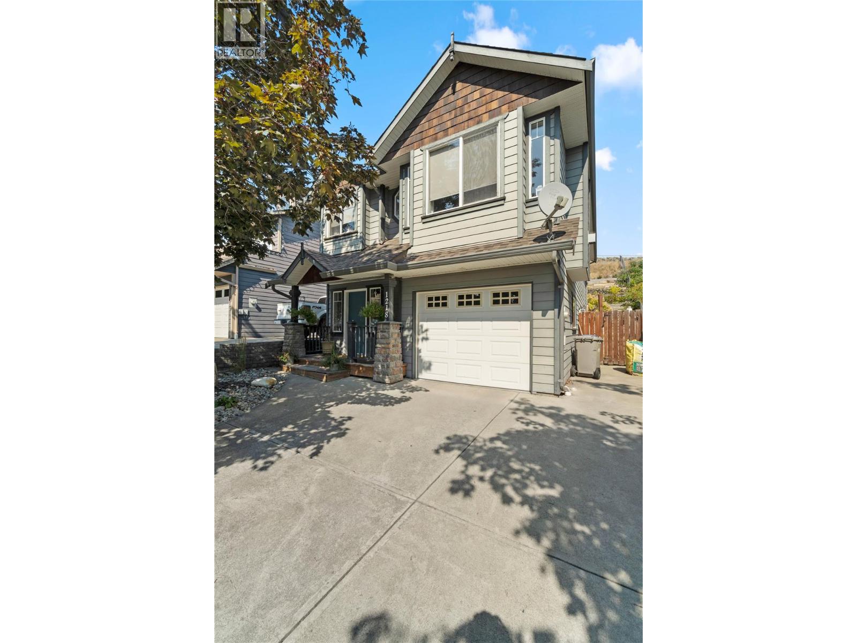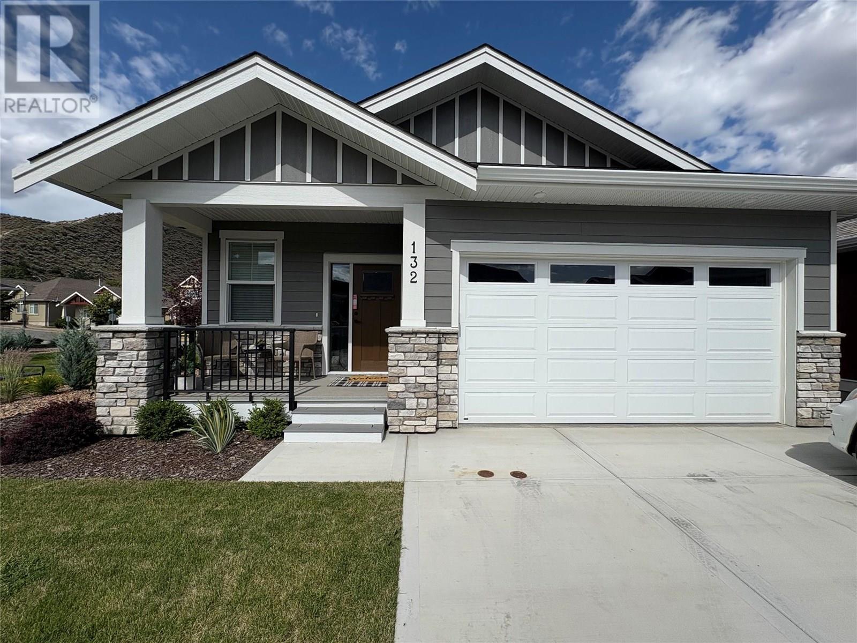6476 Kootenay Street
Oliver, British Columbia
Beautiful Well Kept 3 Bedroom 2 Bath 1603 sq ft home with carport and GORGEOUS LEGAL STUDIO CARRIAGE HOME! The home is gas heated with vinyl windows with a great size kitchen flowing into the dining area and living room. Basement has a separate entrance with a small kitchen, large living room, one bedroom and 3 piece bath. enjoy the private covered concrete patio, small party gazebo and the multitude of garden beds around the fenced private yard. The Amazing Beautiful Legal 777 sq ft Studio Carriage House has a yard and an alley entrance, new kitchen with tiled floor, 3 piece bath, a beautiful cedar sauna, gas radiant floor heat, stack-able laundry, super funky loft office space and storage and best of all a 31'x15' Greatroom/Living room with Bright Vaulted 14' ceilings. This Wonderful building is minimal work away from being entirely wheelchair accessible. This is a must see property. Currently tenanted and requires 24 hours notice for showings. Seller is a licensed Realtor. Tenanted, 24 hours required for showing. Main House tenant $1675 plus utilities month to month tenancy. Carriage home $1650 plus utilities with lease until June 30, 2025. Disclosure of interest in trade: one of the sellers is a real estate licensee. (id:60329)
RE/MAX Kelowna
3580 Valleyview Drive Unit# 108
Kamloops, British Columbia
Introducing the very first single-family home in Somerset at Orchards Walk—an exciting opportunity to own a brand-new detached home at an unbeatable price point. Thoughtfully designed for comfort and convenience, this home includes everything you need: full appliance package, custom window blinds, air conditioning, and a fully landscaped yard. As one of the first homes in this new neighbourhood, you’ll also enjoy exclusive access to the Orchards Walk Community Centre, adding even more value to your everyday lifestyle. Built by an award-winning builder, this home marks the beginning of affordable, quality living in Kamloops. These first builds offer introductory pricing that won’t last long—making now the perfect time to get in early. Don’t miss your chance to be among the first to call Somerset home. Contact Tracy Mackenzie today to learn more or book your private showing. (id:60329)
RE/MAX Real Estate (Kamloops)
3580 Valleyview Drive Unit# 152
Kamloops, British Columbia
Amazing Value in Somerset! This beautiful 2-storey corner home with a full basement offers extra space, exceptional curb appeal, and unbeatable value. Featuring 3 bedrooms and 3 bathrooms, this brand-new home is fully landscaped and move-in ready. The unfinished basement offers potential for customization—create the rec room, home gym, or extra bedroom you've always wanted! Located in the sought-after Orchards Walk community, homeowners enjoy access to a stunning residents-only community centre. Whether you're starting out, family or downsizing this is an incredible opportunity. Don't miss out—call today for more information or visit me at one of our open houses! (id:60329)
RE/MAX Real Estate (Kamloops)
3580 Valleyview Drive Unit# 153
Kamloops, British Columbia
Get In Now – Just $599,900! Incredible opportunity to own this 3 bedroom, 3 bathroom turn-key home in the desirable Somerset community at Orchards Walk. This bright and spacious 2-storey home comes fully landscaped and includes a full basement with potential to finish and add even more living space. All appliances, blinds and Air conditioning. At $599,900, your value is here—this is your chance to get into the market with a beautiful, brand-new home.As a homeowner, you’ll also enjoy exclusive access to the stunning Orchards Walk Community Centre. Whether you're a first-time buyer or looking for more space, this one checks all the boxes. Don't wait—call today or visit me at our open house! (id:60329)
RE/MAX Real Estate (Kamloops)
2753 Qu'appelle Boulevard
Kamloops, British Columbia
Extensive and professionally renovated four bedroom three bathroom home in the highly sought after neighbourhood of Juniper Heights. Virtually everything has been updated on the main living floor, including: new kitchen with quartz countertops, flooring throughout bathrooms, light fixtures, doors, trims, and baseboards. Roof 2018. Furnace and AC 2019. And so much more! New Allan, Block Wall, and stairs in backyard and side. Back of the house has been updated with Hardy. Walk to elementary school or the community corner store, which is right beside the recreational rink & park, bike, track, and playground. All meas are approx, buyer to confirm if important. Book your private viewing today! (id:60329)
Exp Realty (Kamloops)
300 Drysdale Boulevard Unit# 3
Kelowna, British Columbia
**OPEN HOUSE** Saturday, September 13 1:00-4:00pm. Welcome to The Grove, a well-maintained townhome community in the heart of family-friendly North Glenmore. This 1,587 sq. ft. 3 bed, 3 bath home is move-in ready and features an open-concept floor plan, perfect for modern living. The spacious kitchen offers a large island, stainless steel appliances, and direct access to a covered balcony ideal for outdoor dining. The main level also includes a generous front patio, great for morning coffee or entertaining. You'll appreciate the built-in vacuum system and ample storage throughout the home. Upstairs, you’ll find three bedrooms and a full bathroom. The primary suite features a walk-in shower and a large walk-in closet with built-in organizers. The ground level includes a double tandem garage with potential space for a home gym, office, or flex room. Conveniently located just steps from Save-On-Foods, IGA Marketplace, and public transit, and only a 2-minute drive to Ècole Dr. Knox Middle School. UBCO and Kelowna International Airport are just 10 minutes away. The Grove is pet-friendly with no height, weight, or breed restrictions for dogs—plus there is an off-leash dog park nearby. This is the perfect blend of comfort, convenience, and community. **AVAILABLE FOR QUICK POSSESSION** (id:60329)
Royal LePage Kelowna
5010 Croil Avenue
Summerland, British Columbia
Nestled on the quiet and charming Croil Ave (a no-through road) in the heart of Trout Creek, this updated 4-bedroom, 2-bathroom home offers a peaceful retreat just steps from the sandy shores of Okanagan Lake. Combining style, comfort, and an unbeatable location, it's well-suited for families or anyone eager to enjoy the sought-after Trout Creek lifestyle. The main level features a bright, open-concept living space with a custom-designed kitchen, ideal for entertaining. With two bedrooms upstairs and two down, the functional layout provides flexibility for a variety of needs. Recent upgrades include modernized bathrooms, updated windows, high-efficiency heat pump, and 200-amp electrical service. Enjoy the private backyard with a composite deck, underground irrigation, and a brand-new fence. The attached garage adds convenient parking, extra storage and a 240 volt outlet. Located just steps away from scenic walking paths along Trout Creek and a short walk to the gorgeous SunOka Beach. With close proximity to Trout Creek Elementary, parks, tennis courts, and multiple beach access points, this move-in-ready home is a rare find in one of Summerland’s most desirable neighborhoods. Quick possession is possible; please contact your preferred agent to view today! (id:60329)
Royal LePage Parkside Rlty Sml
2120 Cantle Court
Kamloops, British Columbia
Welcome to 2120 Cantle Court, a wonderful 2-storey 5-bedroom 4 bath family home in a quiet cul-de-sac location. As you enter the spacious foyer on the main level, you are greeted by an open floorplan with soaring living room ceilings, loads of natural light, a large chef’s island kitchen and a generous dining/family room area. This level also includes a bedroom/office space, the laundry area with access to the garage, and a full bath. Upstairs you will find three generous bedrooms including the very large primary suite with its 5-piece luxury ensuite bath, as well as another full bath. The lower level features a large recreation/games room area, a great home theatre space, another bedroom and bath, some good storage options, and a bonus lower garage for potential tenant parking, or a rougher playroom for the kids. The lower level also offers great options in in-law suite or mortgage helper potential. Zoning allows secondary/residential suites with proper and required permitting. Excellent parking, and possible gated access from Cantle Dr. below the property as well, great curb appeal on an excellent street, and a great opportunity for the growing family makes this a truly wonderful package! (id:60329)
RE/MAX Real Estate (Kamloops)
1226 Kilwinning Street
Penticton, British Columbia
Welcome to this charming 1940s bungalow offering 4 bedrooms and 2 bathrooms, blending classic character with tasteful, modern updates throughout. Nestled on one of the picturesque “K Streets” lined with mature trees, this home exudes timeless appeal in a sought-after setting. The property features new vinyl plank flooring, baseboards, updated kitchen cabinet doors, bathroom fixtures and paint! Outside, there is a grassy front and back yard, a dedicated garden area, and a fully fenced perimeter for privacy and pets. A detached 400 sq. ft. garage with convenient laneway access provides secure parking or additional workspace. With its hip updates, functional layout, and established neighbourhood charm, this home is a rare find that’s move-in ready! (id:60329)
Parker Real Estate
1308 Dominion Crescent Lot# 21
Kamloops, British Columbia
Welcome to this truly special downtown gem! Bursting with charm and timeless character, this beautifully maintained home is a rare find, offering the perfect blend of vintage appeal and urban convenience. Situated on an expansive corner lot this property provides both space and style in one of the most desirable neighborhoods. Main floor features 2 large bedrooms, 1 bath, quaint kitchen and mudroom, dining space, and cozy living room with wood burning fireplace. Outside, the large, fully fenced yard is a private sanctuary in the middle of the city—perfect for gardening, entertaining, or even building a carriage house or studio (subject to city approval). Off-street parking and mature landscaping add even more appeal. Just steps from shops, cafes, parks, and public transit, this is your chance to own a home in a vibrant, walkable community. Call now for details and showings. (id:60329)
Royal LePage Westwin Realty
1218 Raven Drive
Kamloops, British Columbia
Welcome home! This cute as a button single family home is located on a quiet street in sought after Batchelor Heights which is a gateway to hiking/biking, trails, recreation, fishing and camping. The main floor features 2 bedrooms 1 bath, updated kitchen with stainless steel appliances and quartz countertops, built in pantry, vaulted ceilings, and double doors creating access to expansive patio with pergola, garden beds, and fully fenced yard. Basement boasts additional bedroom, large rec room, laundry and mechanical. Single garage has exterior entrance. Every inch of space is used in this cozy property. Just move in and enjoy! Call now for details and showings. (id:60329)
Royal LePage Westwin Realty
200 Grand Boulevard Unit# 132
Kamloops, British Columbia
Come home to Orchards Walk, where everything you need is right in your neighborhood. This brand-new home features a bright, open concept layout designed for easy living. Enjoy the added benefit of green space behind and beside your home, offering extra privacy and a peaceful setting. With low strata fees, you’ll also enjoy the bonus of access to the community centre, and your yard is professionally maintained. If you lead a busy lifestyle or love to travel, this home is perfect for you. The main floor offers 2 spacious bedrooms, 2 full bathrooms, and convenient laundry – making everyday living simple and hassle-free. All stainless steel appliance, air.co, blinds and washer and dryer included. Need more space? The unfinished basement provides ample room to create a family area or additional storage. This quality new home in a vibrant, growing community is ready for you to move in and start your next chapter! (id:60329)
RE/MAX Real Estate (Kamloops)
