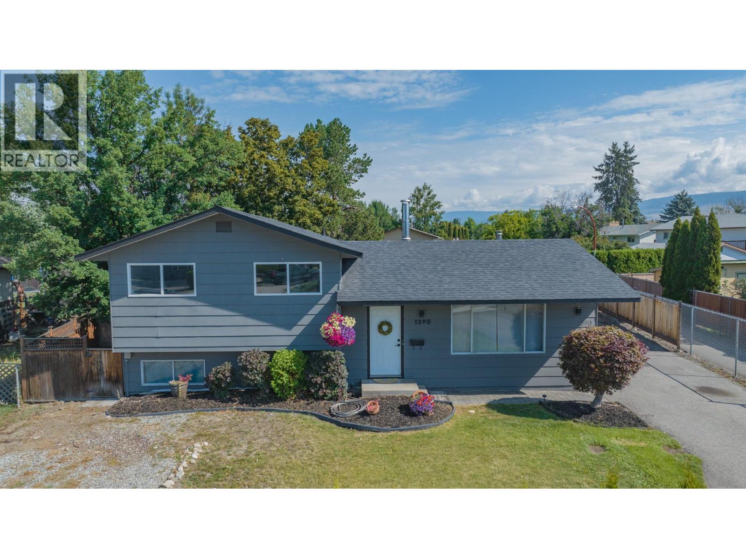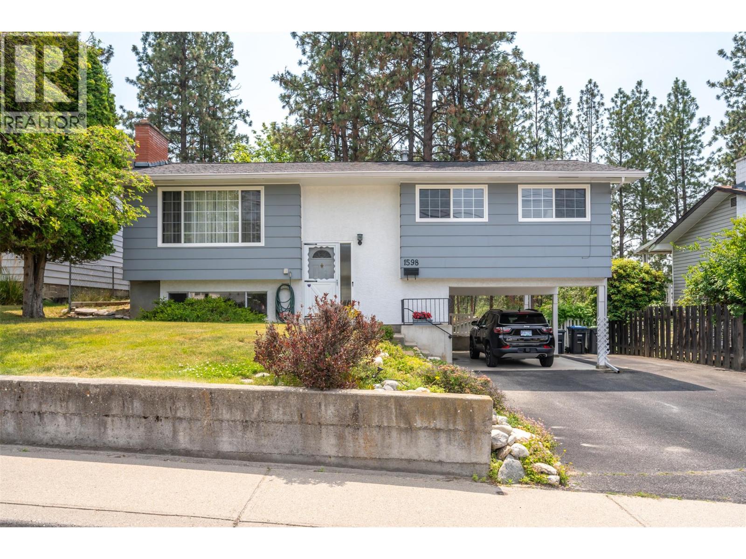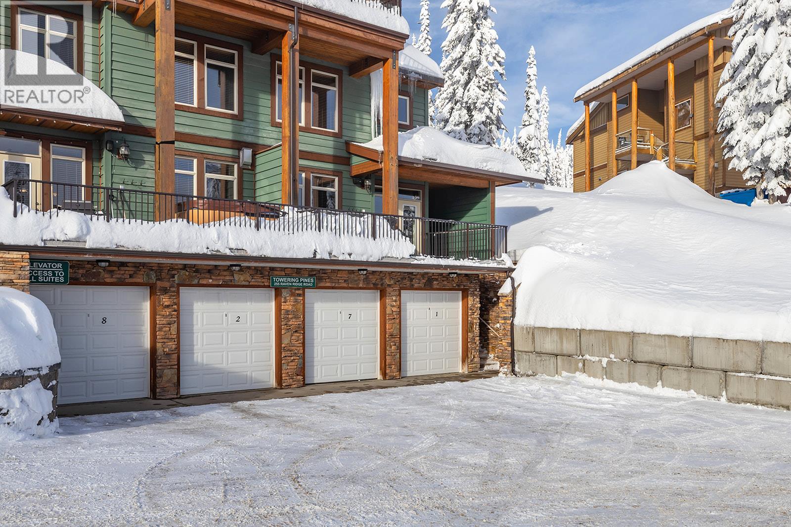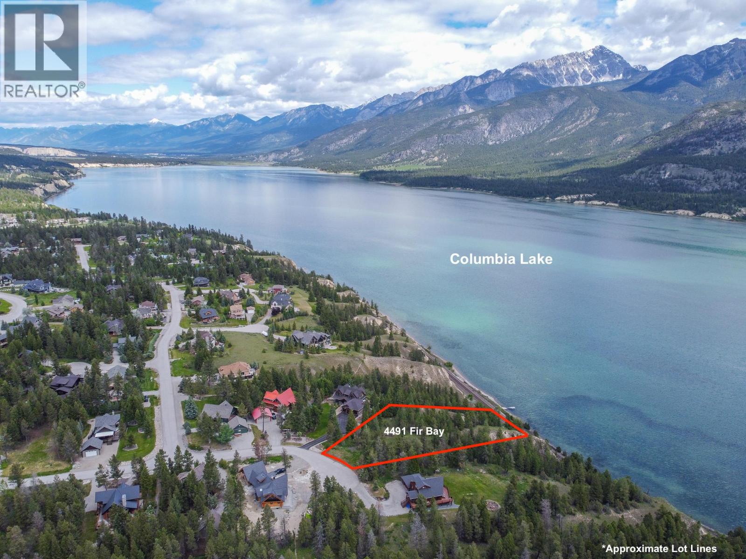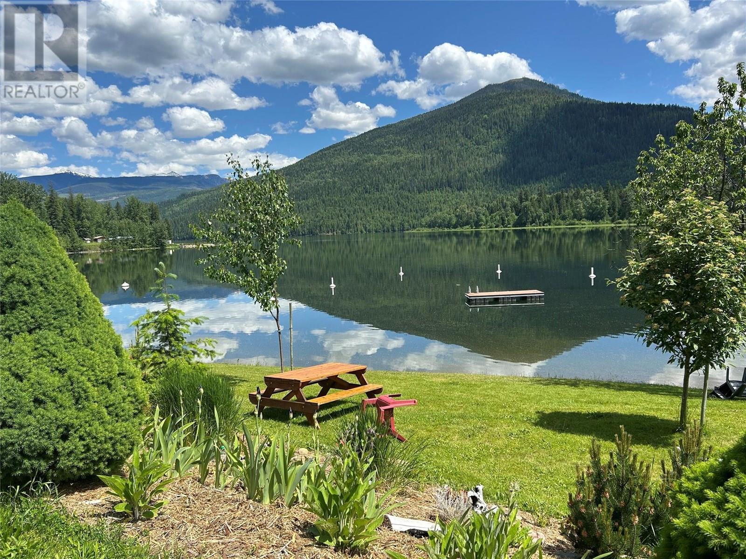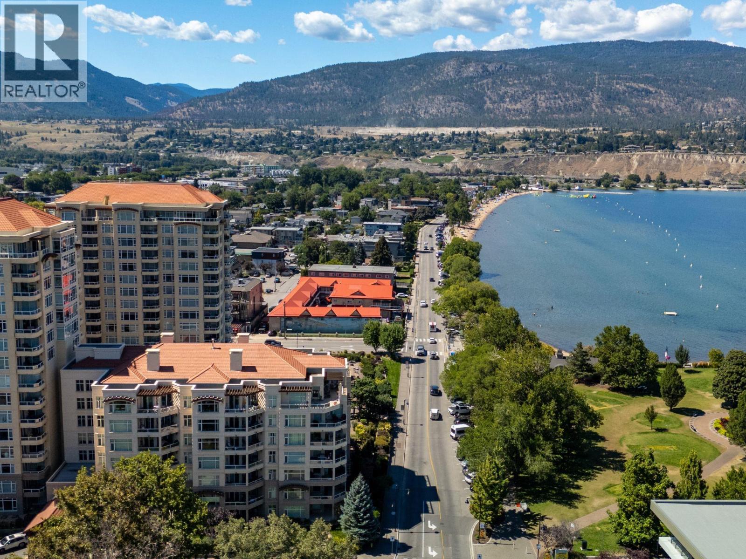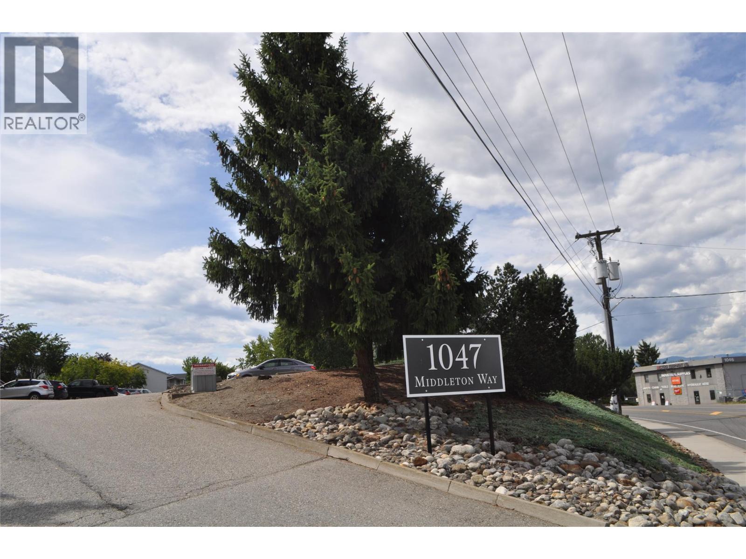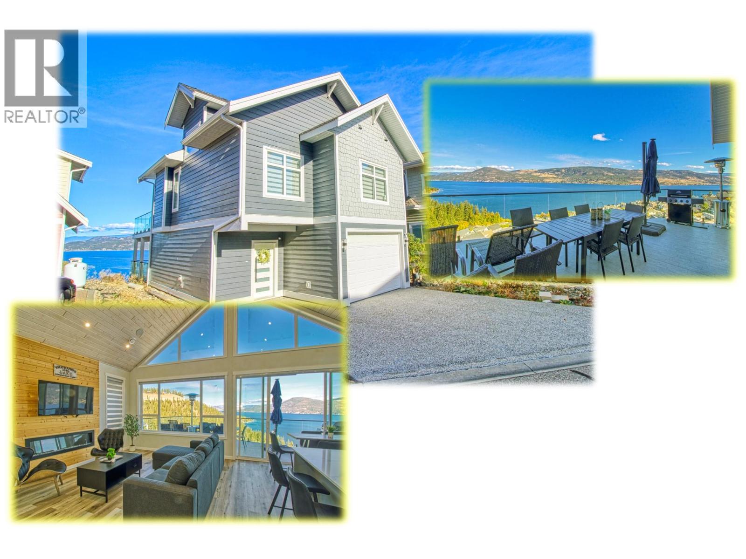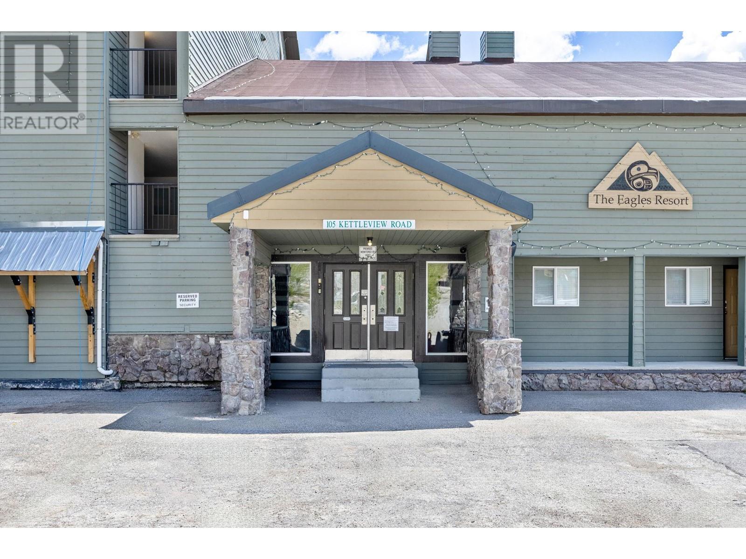1390 Cornwall Road
Kelowna, British Columbia
Bright & Private Home in Prime Kelowna Location. Tucked away at the end of a quiet cul-de-sac, this 0.21 acre lot features a 3-bedroom, 3-bathroom home offering the perfect blend of comfort, convenience, and privacy. From the moment you arrive, you’ll appreciate the extra space with RV parking, a detached heated and air-conditioned garage/workshop, and a welcoming layout designed for both relaxation and entertaining. Inside, a cozy gas fireplace anchors the main living area, while the well-appointed kitchen and dining spaces flow seamlessly to the backyard. The master bedroom features a walk-in closet and a private ensuite, creating a peaceful retreat. Step outside to a private, fully fenced backyard oasis complete with a hot tub, heated concrete pathway, raised garden beds, and a dedicated dog run. This home also offers suite potential and a generous crawl space for additional storage. Located within walking distance to shopping, elementary and middle schools, and just minutes from Mission Creek Regional Park, you’ll enjoy an unbeatable lifestyle in a sought-after neighborhood. (id:60329)
Real Broker B.c. Ltd
1598 Carmi Avenue
Penticton, British Columbia
Tucked into the desirable Columbia/Duncan area of Penticton, this well-maintained home offers a perfect blend of functionality, comfort, and outdoor enjoyment. The main floor features a bright kitchen with solid surface countertops, stainless steel appliances, and ample cabinet space—ideal for home chefs and family living. The dining area opens to a spacious living room with a charming wood-burning fireplace, creating a cozy atmosphere for gatherings. Step outside to your private backyard retreat with a covered patio, hot tub, and gazebo sitting area—perfect for entertaining or relaxing while taking in the peaceful setting. Upstairs you’ll find three bedrooms and a four-piece bathroom, while the lower level includes a second living area, den or hobby room, laundry room, and a three-piece bath—offering flexibility for families or guests. The property has a carport and space for RV or boat parking, catering to both lifestyle and practicality. Located in the Columbia Elementary catchment and close to Penticton Regional Hospital, shopping, restaurants, recreation, and transit, this home delivers convenience without sacrificing serenity. Whether you're looking to raise a family, downsize in comfort, or invest in a quiet, central neighbourhood, this home checks all the boxes. With its inviting interior, flexible layout, and beautifully landscaped outdoor space, this is more than just a house, it’s a place you’ll be proud to call home. (id:60329)
Exp Realty
144 Ayres Crescent
Penticton, British Columbia
When is a townhome not a townhome? When it is 144 Ayres Crescent! NO STRATA. This home functions just like a single family home and is ready for it's new owners to enjoy the extensive renovations. Step into this cheerful and completely renovated 3-bedroom, 2-bathroom gem nestled in a quiet and peaceful neighbourhood. This bright and airy single-level home offers an ideal blend of modern comfort and timeless charm. Enjoy a brand-new kitchen featuring stylish cabinetry, sleek countertops, and all-new appliances — perfect for cooking and entertaining. Both bathrooms have been tastefully updated with fresh finishes and fixtures, creating serene spaces to relax and refresh. The open layout is flooded with natural light, enhanced by new flooring throughout and a fresh, modern interior from top to bottom. Step outside onto one of the multiple decks, ideal for outdoor dining, lounging, or enjoying the tranquil surroundings. Renovation list available upon request.The generous fenced yard offers privacy, space for gardening or pets, and room to play or entertain. With its move-in-ready condition, quiet location, and thoughtful upgrades throughout, this home is truly a rare find. Don’t miss the chance to make this beautifully renovated single level home with spacious fenced yard your own! (id:60329)
Century 21 Amos Realty
Lot A, & Lot 6 Queest N
Anstey Arm, British Columbia
Rare opportunity to own 223 acres with both waterfront and road frontage on the east side of Anstey Arm, Shuswap Lake, in North Queest, Sicamous, BC. This exceptional offering includes two properties sold together: Lot A (190.06 acres) and Lot 6 (33 acres). Surrounded by the natural beauty of Anstey Arm, the property boasts direct access to the sandy beaches of Roberts Bay Provincial Park and is in close proximity to Pete Martin Bay. An unparalleled chance to enjoy the Shuswap lifestyle with privacy, recreation, and breathtaking waterfront views. (id:60329)
RE/MAX Crest Realty
Homelife Salmon Arm Realty.com
255 Raven Ridge Road Unit# 1
Big White, British Columbia
PRIME SLOPE-SIDE LIVING! This spacious 2-bedroom, 2.5-bathroom townhome combines comfort, style, and an unmatched Big White location. High-quality finishes run throughout, including hardwood floors, granite countertops in the kitchen and baths, rich wood cabinetry, stainless steel appliances, and bar seating under pendant lighting. The inviting living area features an electric fireplace framed in natural stone with custom built-ins, while the large dining space opens to your own private hot tub—perfect for unwinding after a day on the mountain. Expansive windows capture sweeping Monashee Mountain views. Upstairs, the primary suite includes a generous bedroom, 4-piece ensuite, and walk-in closet. A second bedroom, full bath, and laundry complete the upper level. The private two-car tandem garage offers additional storage. Located within 100 metres of the Bullet Chair and steps to the Village Centre, you’ll have quick access to lifts, dining, cafés, shopping, and year-round recreation—from skiing and night skiing to summer mountain biking. (id:60329)
RE/MAX Kelowna
Lot A Fir Bay
Fairmont Hot Springs, British Columbia
**INCREDIBLY UNIQUE, OVERSIZED 1.67 ACRE BUILDING LOT WITH GORGEOUS LAKE AND MOUNTAIN VIEWS. PRICED NICELY UNDER ASSESSED VALUE** This beautiful parcel of land is very unique to the area being that it is an amalgamated single lot plus 1/2 of the neighbouring lot 16 creating a 1.67 acre dream acreage. With both neighbours fully established, you have no unknowns to work with, only the peace of mind that comes from owning unobstructed lake and mountain views with inspiring building site options. The sought after community of Columbia Ridge offers LAKE ACCESS through its popular community beach as well as boat mooring via buoy rotation. NO BUILDING TIME COMMITMENT means you can build now or take your time designing and planning your family legacy property. Do not wait to secure this special location for your family! Call or email for more information and more detailed mapping. (id:60329)
Royal LePage Rockies West
1681 Sugar Lake Road Unit# 6
Cherryville, British Columbia
Dreaming of a custom lakefront retreat? This vacant lot at beautiful Sugar Lake is your canvas to build the perfect lakefront cabin escape. Say goodbye to pre-booking and campsite hassles. Just lock up whenever you like, and enjoy peace and tranquility. This welcoming community offers unbeatable amenities, including a private dock, boat launch, boat slips, and beach access. Enjoy endless water activities such as swimming, boating, kayaking, fishing, paddle boarding, or just relaxing by the shoreline soaking up the views and sunshine. All utilities are available at the lot line, with phone and internet ready to keep you connected. Beyond the lake, direct access to Crown land opens up unlimited options for recreational opportunities whether it's hiking, ATVing, or snowmobiling. You'll also find the charming Sugar Shack and the Lodge/Bistro, perfect for social gatherings or a meal with friends. Located just 1.5 hours from Kelowna International Airport and nestled in the breathtaking Monashee Mountains, this property offers all the beauty and recreation you could ask for without sacrificing convenience. Start planning your lakeside retreat today! Best of all, no one can build to the south (next door), giving you additional privacy and open space to enjoy. The seller even has preliminary cabin drawings on hand for those interested in jumpstarting their build. (id:60329)
RE/MAX Vernon
1045 Sutherland Avenue Unit# 309
Kelowna, British Columbia
TOP-FLOOR, SOUTH-FACING GEM in The Wedgewood – One of Kelowna’s Most Sought-After 55+ Communities! This is a rare opportunity to secure one of the most desirable suites in the building—quiet, private, and flooded with sunlight. Enjoy elevated living with soaring vaulted ceilings, an enclosed sunroom bathed in natural light, and serene views overlooking the main courtyard and beautifully maintained gardens. The spacious 2-bedroom, 2-bath floorplan features a large eat-in kitchen, oversized primary bedroom with walk-through closets and 3-pc ensuite, plus a generous second bedroom and full 4-pc main bath. You’ll appreciate the functional layout with a proper laundry room, bonus walk-in pantry/storage, and a separate 1st-floor storage locker. Comfort is assured with forced-air heating & cooling, luxury vinyl flooring throughout, and bright, airy living spaces that flow effortlessly into the sunroom for year-round enjoyment. The Wedgewood is celebrated for its strong sense of community, social atmosphere, and unbeatable central location. Amenities include optional in-house dining (3x/week), fitness centre, games lounge, library, guest suite, workshop, community garden, and secure underground parking. Walk to Capri Mall, groceries, medical clinics, restaurants, and transit. This is independent adult living at its finest—don’t miss your chance to call this exceptional top-floor suite home! (id:60329)
Angell Hasman & Assoc Realty Ltd.
100 Lakeshore Drive W Unit# 111
Penticton, British Columbia
Live the Executive Lakeside Lifestyle on the shores of Okanagan Lake at Penticton’s premier luxury street – Lakeshore Drive. This exceptional 1,110 sqft east facing main level condo is one of only 3 coveted walk-out residences with its own private, gated entry. Step inside to 9ft ceilings & a bright, open concept layout designed for both style & comfort. The kitchen features a large eat up counter perfect for casual dining, while the spacious living room with gas fireplace & adjoining eating area create the ideal space for entertaining. Garden doors open to a beautifully tiled patio, surrounded by professionally landscaped grounds for privacy & framed by park & city views. The home has a versatile den & a primary suite with a walk-in closet, 5pc ensuite, & private patio access. A 3pc main bthrm & convenient in suite laundry complete the interior. The building offers resort style amenities inc. a pool, sun deck, gym, lounges, secure underground parking conveniently located close to the unit, storage & much more. A dream location directly across from the iconic Penticton Peach on the beach, & just steps to the Farmers Market, restaurants,& vibrant downtown. Pet-friendly (2 dogs, 2 cats, or one of each – with restrictions) & no age restrictions. An unbeatable blend of luxury, location, & lifestyle. Total sq.ft. calculations are based on the exterior dimensions of the building at each floor level & include all interior walls & must be verified by the buyer if deemed important. (id:60329)
Chamberlain Property Group
1047 Middleton Way Unit# 109
Vernon, British Columbia
Welcome to your new home on Middleton Way. This charming 2 bedroom one bath residence offers a convenient ground level entrance and an open concept layout perfect for modern living. Enjoy great parking and easy access to downtown bus stop making your commute a breeze. Located close to essential services you will have everything you need just moments away. Don't miss this chance to call this lovely home yours. Call today for a personal showing. (id:60329)
Coldwell Banker Executives Realty
6725 La Palma Loop Unit# 243
Kelowna, British Columbia
AMAZING LAKE VIEWS from this BRAND NEW La Casa Resort Cottage. SHORT TERM RENTALS allowed. LARGE DECK & Patio. Large Open Plan living, dining & kitchen area, walking out to the large deck with glorious unobscured views of Okanagan Lake. Two bedrooms & beautiful bathroom on main floor with double vanity. Open plan loft bedroom upstairs with second bathroom. Ground floor level has main entry, large garage & covered patio. La Casa has a very strong VACATION RENTAL market. You choose whether to keep for yourself, rent out some of the time or use an on-site company if you want a 'hands-off' investment. La Casa Resort Amenities: Beaches, sundecks, Marina with 100 slips & boat launch, 2 Swimming Pools & 3 Hot tubs, 3 Aqua Parks, Mini golf, Playground, 2 Tennis/Pickleball Courts, Volleyball, FirePits, Dog Beach, Upper View Park and Beach area Gated & Private Security, Owners Lounge, Owners Fitness/Gym Facility. Grocery/liquor store on site plus Restaurant. (id:60329)
Coldwell Banker Executives Realty
105 Kettle View Road Unit# 309
Big White, British Columbia
This Big White gem is located in The Eagles - a very popular development and is situated right in the village on Hummingbird Run! This bright, updated and totally turn-key 3 bed, 2 bath property offers exceptional views of the Monashees and the ski run and is considered one of the best ski-in and ski-out locations on the hill with just a quick walk to the village centre and all mountain amenities. Renovated kitchen and main bath, newer appliances, paint, furniture and new flooring! No rental restrictions and no rental commitments! Large pantry/utility, corner gas fireplace with stone surround, bay window with cozy window seat to watch the hillside goings on and in-unit washer & dryer (one of the few units that has this!). Storage locker and ski locker plus 1 underground parking stall! Available for immediate possession. Building amenities include large indoor/outdoor hot tub, games room & entertaining space. Buy now and enjoy the summer activites at the hill and get ready to enjoy your very own condo before the next ski season! This is a great opportunity for your whole family! NO GST! (id:60329)
Royal LePage Kelowna
