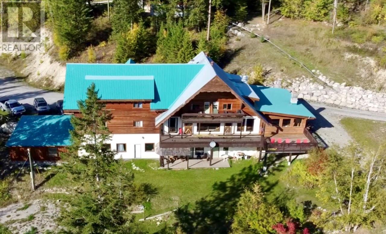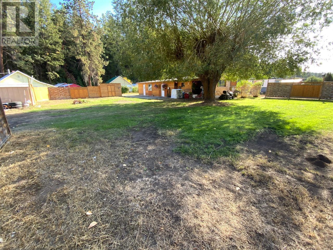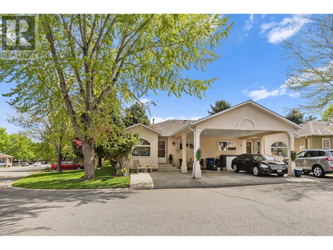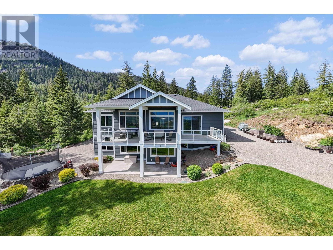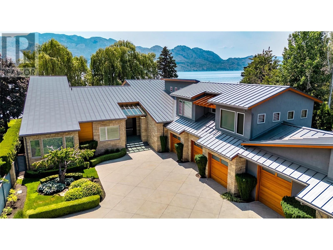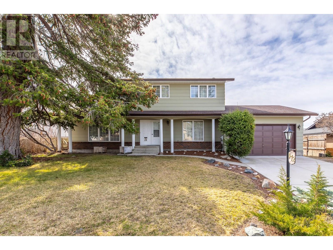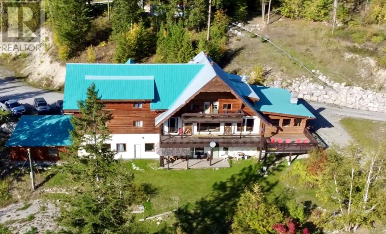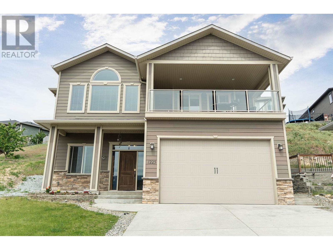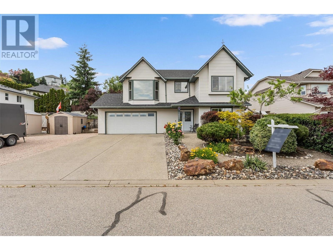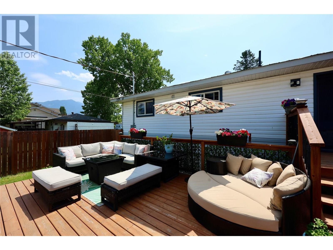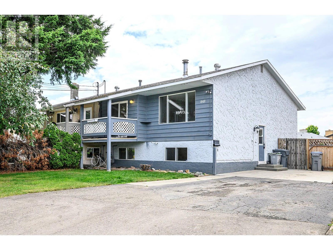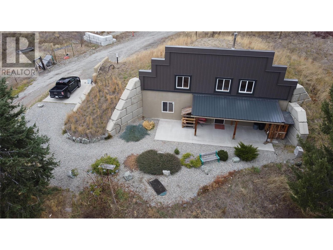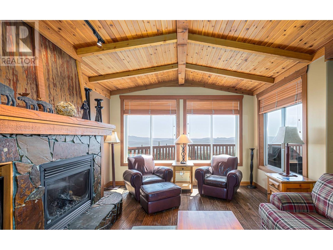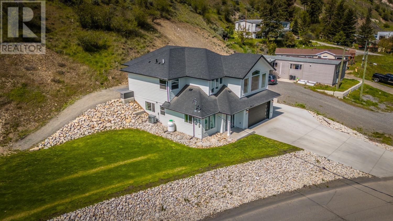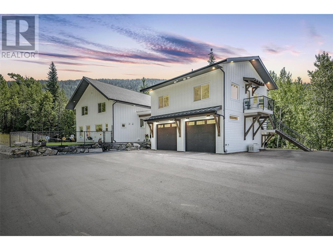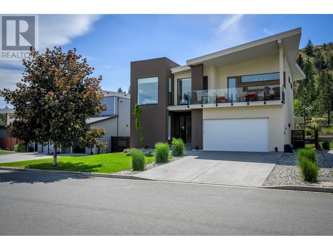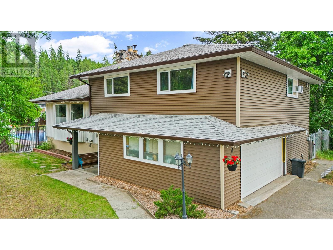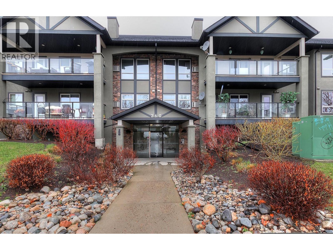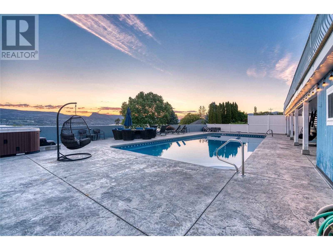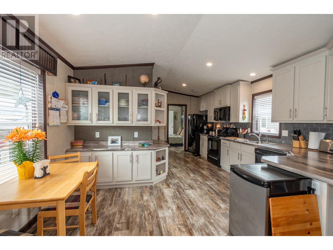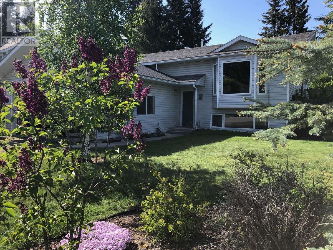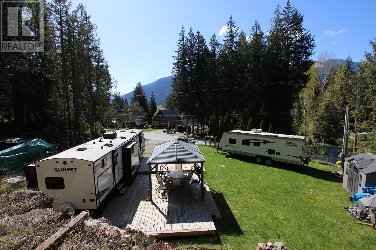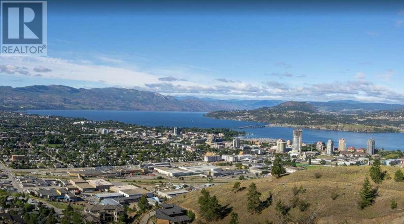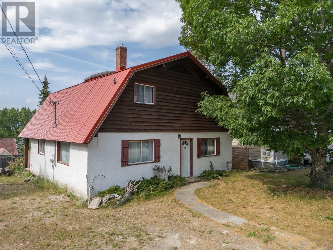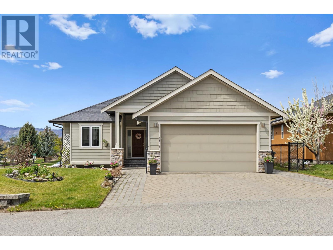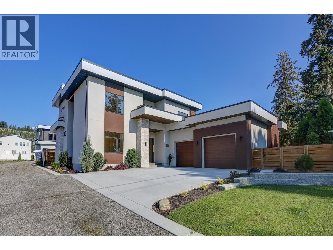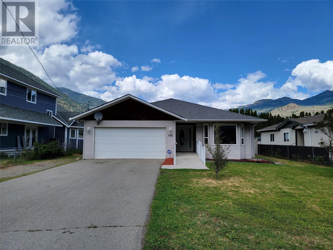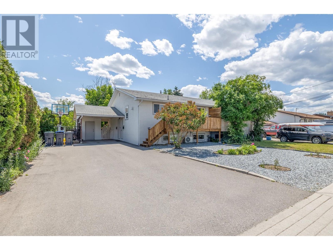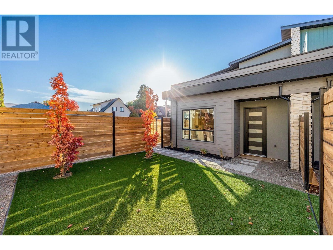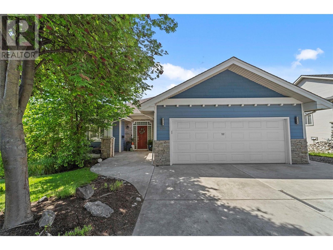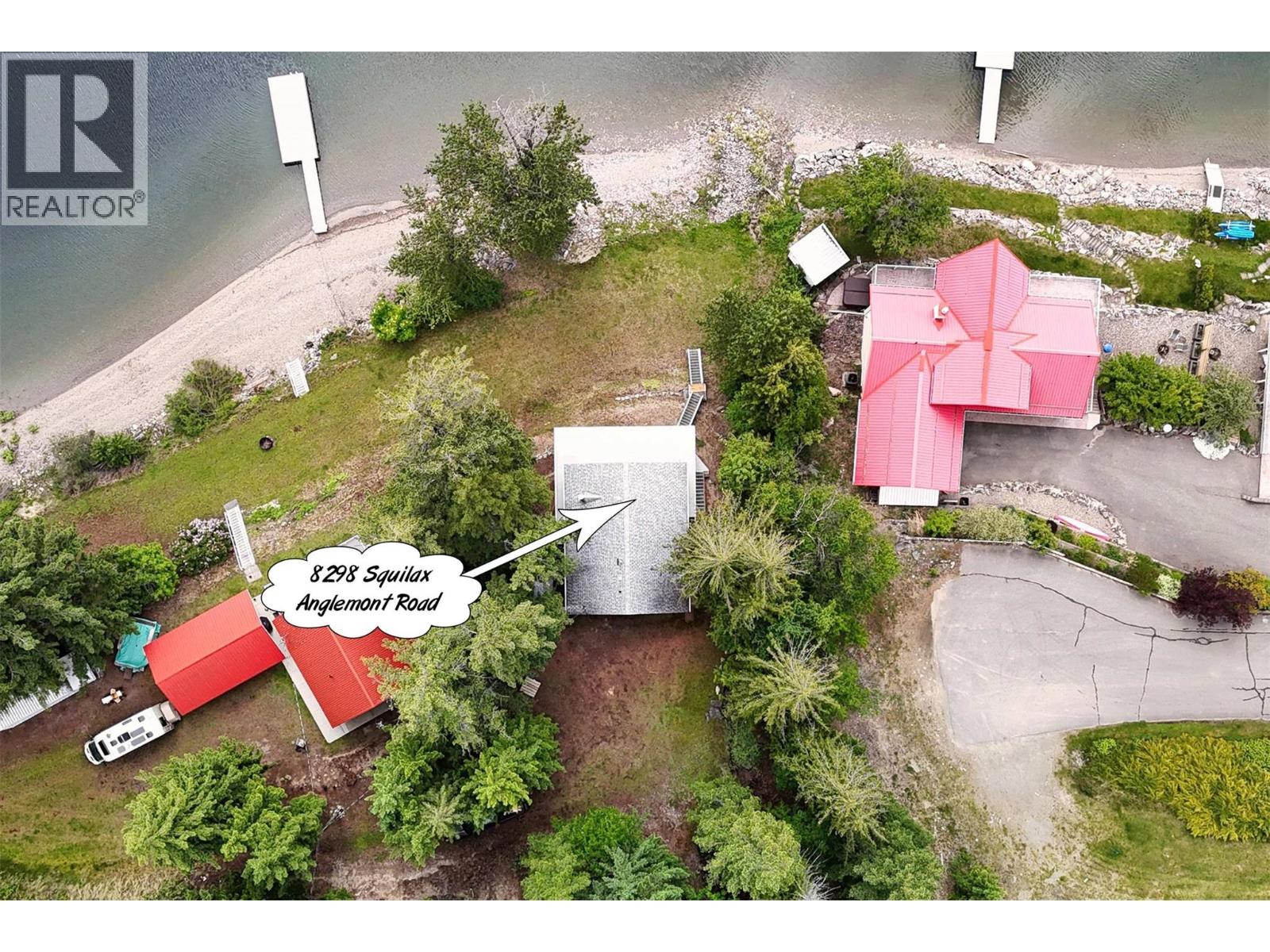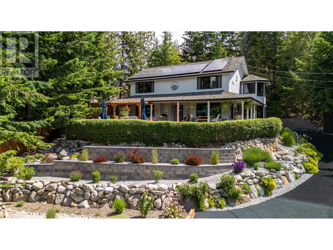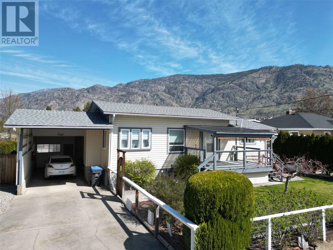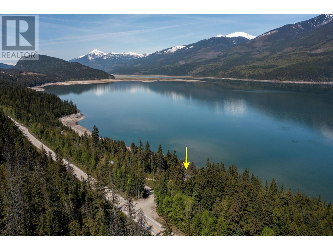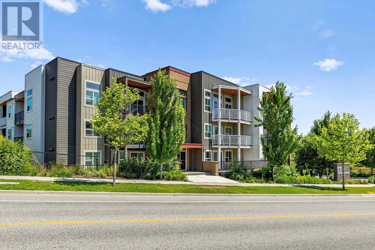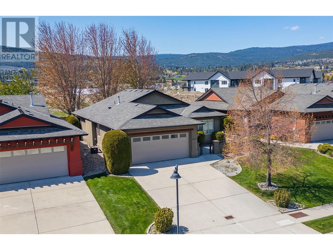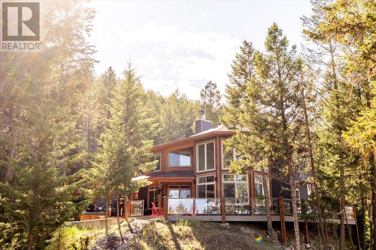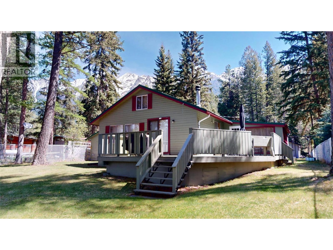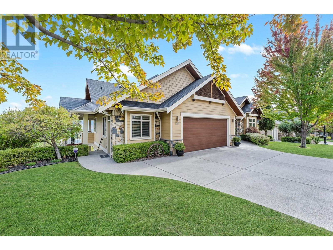3483 Highway 95
Parson, British Columbia
Amazing doesn't begin to describe this incredible property that is currently being operated as a vacation rental. The main house is a stunning masterpiece of craftsmanship, featuring solid wood posts, beams, doors, trims, floors, walls, and furniture. It has both a commercial kitchen and a full-sized kitchen in the suite The south-facing decks showcase panoramic views of the Columbia River and Selkirk Mountains. There are wood-burning fireplaces, an outdoor pizza oven, a sauna, and multiple multipurpose rooms for exercise, media, meditation, or anything else you can imagine. It's a big place with 6 bedrooms, 6 bathrooms, plus 6 private guest rooms with en-suite bathrooms, 5 private cabins, and a chalet with 3 separate suites. This property is perfect for a large family wanting to cohabitate or anyone that interested in offering sort or long term rentals. This place is fully furnished; including appliances, tools, linens, dishes and all the supplies you need to run a business. The 8.08-acre lot features a large grassy meadow with potential for livestock, additional development, RV Parking or nearly any other uses because there is no zoning or bylaws in Parson. Recently appraised at $3,800,000, this one-of-a-kind property offers luxury, versatility, and incredible opportunities. For those seeking even more, the sellers are also selling the adjacent 9-acre parcel (MLS #10326884). Click the media links for video tours and experience this extraordinary estate for yourself! (id:60329)
Exp Realty
5-453 Taylor Mill Road
Princeton, British Columbia
Welcome to your 2/3 bedroom home located just minutes outside of Princeton! Large yard for all the toys and a shop for the tools! Lots of space for everyone! Bring your ideas, the possibilities are endless! (id:60329)
Royal LePage Princeton Realty
2210 Louie Drive Unit# 56
West Kelowna, British Columbia
Tucked away in one of the most walkable locations, this charming 2-bedroom home offers peace, privacy, and plenty of greenspace. Backing onto lush, manicured grounds, the backyard is a rare find—perfect for morning coffee or summer BBQs. This end-unit townhome features a bright, open-concept layout with vaulted ceilings, a cozy gas fireplace, and an eat-in kitchen with great flow for everyday living. There's also plenty of storage thanks to the attached storage room and crawl space. Located in a quiet, well-cared-for community, this pet- and family-friendly neighbourhood includes parking for two (one covered), plus on-site RV parking. With low strata fees, no lease payments, and a central location close to shops, restaurants, beaches, golf, wineries, and more—you’re truly in the heart of it all. This is the perfect blend of comfort, convenience, and lifestyle. Don’t miss your chance to call it home. (id:60329)
Parker Real Estate
1750 Recline Ridge Road
Tappen, British Columbia
SPECTACULAR VIEWS, LUXURY LIVING & ULTIMATE PRIVACY! Welcome to this stunning 5 bed, 4 bath home nestled on a peaceful 4.67-acre private oasis, offering breathtaking lake, mountain & valley views. Designed w/ both comfort & elegance in mind, the open-concept kitchen, dining, & living space is flooded w/ natural light from expansive windows framing the scenery from every angle. The chef’s kitchen is a showstopper – quartz countertops, SS appliances, gas range & coffee bar create the perfect space for both everyday meals & entertaining. The dining area flows seamlessly onto a covered deck, ideal for al fresco dinner parties w/ the best view around! Imagine waking up in the luxurious primary suite - a personal retreat, featuring large glass sliding door access to the deck and a spa-like 5-piece ensuite with heated tile floors and a deep soaker tub. Two more bedrooms complete the main level. Downstairs features the same stunning views and two more bedrooms, a large rec room with access to the patio, bonus room, and a theatre room for family movie nights! Outside, enjoy access to endless outdoor fun – from dirt biking to peaceful dog walks on your private trail. DREAM SHOP (36X52) Two-Bay w/ Lean-To - Featuring: 17 ft ceiling & Mezzanine - two 40-amp welding plugs and compressor - plenty of room for your RV & boat. Backing onto crown land, this exceptional property offers unparalleled privacy, space & adventure – all just minutes from town. Live where beauty & lifestyle meet! (id:60329)
Real Broker B.c. Ltd
1530 Kelglen Crescent Unit# 21
Kelowna, British Columbia
Spacious & Updated Townhome – Prime Kelowna Location! 3,100+ sqft 3bed/3bath townhome just minutes to downtown Kelowna and steps to the Rail Trail bike path. Walkable to groceries, shops, and everyday amenities. Bright, open floor plan with two skylights and plenty of natural light. Kitchen professionally remodelled by Carolyn Walsh featuring granite countertops, stainless steel appliances, and a gas range. Crown molding throughout adds elegance. Energy-efficient upgrades include updated windows, extra blow-in attic insulation, and programmable thermostats in every room. Main level offers a large master bedroom with a fully updated ensuite, plus a spacious second bedroom or den. The finished basement features a third bedroom, full bath, spacious media/living area, and a massive flex space with built-in sauna—ideal for a home gym, studio, or workshop. Separate storage/work area included. Move-in ready and loaded with value in a convenient central location! (id:60329)
2 Percent Realty Interior Inc.
2463 Whitworth Road
West Kelowna, British Columbia
Escape to your private lakeside sanctuary on prestigious Whitworth Road. This magnificent 7,000+ square foot gated waterfront estate transforms everyday living into a resort experience. Step through floor-to-ceiling sliding doors from your open-concept living space onto a backyard paradise featuring luxury hot tub, gas fire pit, full outdoor kitchen, private shower, and multiple patios. The large dock with dual boat lifts is your gateway to endless lake adventures. Every inch has been meticulously renovated including a dramatic ceiling-height gas fireplace and reimagined gourmet kitchen with massive center island and Dekton countertops. The main floor primary wing offers your personal retreat with fireplace seating area, opulent ensuite, generous walk-in closet, and private office loft with lake view patio access. Four additional bedrooms include a stunning lake view primary with ensuite and patio, plus a self-contained guest suite. Complete with home theater and 4-car garage. Nestled on a peaceful half-acre lot, this stone, stucco, and wood masterpiece offers ultimate privacy while floor-to-ceiling windows frame spectacular water views. This isn't just real estate—it's your chance to own a lifestyle most only dream of. (id:60329)
Chamberlain Property Group
172 Westview Drive
Penticton, British Columbia
Located in a highly sought-after neighborhood, this 4-bedroom, 3-bathroom home sits on a generous, flat lot that offers ample space for outdoor enjoyment, and gardening. Located just minutes from schools and recreation, this home combines comfort, convenience, and endless possibilities. All bedrooms are conveniently located on the upper level, providing privacy and a peaceful retreat for all family members, and with two full baths and a powder room, there’s no shortage of convenience for busy mornings. The expansive basement offers endless possibilities, use it for additional storage or turn it into your dream living space. The large garage offers ample space for your vehicles or additional storage needs. Built in 1981, this home has been well-maintained and is the perfect blank slate for your creativity and vision. Whether you're looking to modernize the kitchen, renovate the bathrooms, or transform the basement, this home offers a fantastic opportunity to add your personal touch. (id:60329)
Summerland Realty Ltd.
3483 Highway 95
Parson, British Columbia
Amazing doesn't begin to describe this incredible property that is currently being operated as a vacation rental. The main house is a stunning masterpiece of craftsmanship, featuring solid wood posts, beams, doors, trims, floors, walls, and furniture. It has both a commercial kitchen and a full-sized kitchen in the suite The south-facing decks showcase panoramic views of the Columbia River and Selkirk Mountains. There are wood-burning fireplaces, an outdoor pizza oven, a sauna, and multiple multipurpose rooms for exercise, media, meditation, or anything else you can imagine. It's a big place with 6 bedrooms, 6 bathrooms, plus 6 private guest rooms with en-suite bathrooms, 5 private cabins, and a chalet with 3 separate suites. This property is perfect for a large family wanting to cohabitate or anyone that interested in offering sort or long term rentals. This place is fully furnished; including appliances, tools, linens, dishes and all the supplies you need to run a business. The 8.08-acre lot features a large grassy meadow with potential for livestock, additional development, RV Parking or nearly any other uses because there is no zoning or bylaws in Parson. Recently appraised at $3,800,000, this one-of-a-kind property offers luxury, versatility, and incredible opportunities. For those seeking even more, the sellers are also selling the adjacent 9-acre parcel (MLS #10326884). Click the media links for video tours and experience this extraordinary estate for yourself! (id:60329)
Exp Realty
1225 Hume Avenue
Kelowna, British Columbia
Welcome to this stunning 5-bedroom + office room, 3-bathroom home with a double garage, located in the highly sought-after Black Mountain neighbourhood. Enjoy a bright, open-concept layout with a stylish kitchen featuring granite countertops, maple cabinetry, and a cozy gas fireplace in the living area. The home includes a fully independent 2-bedroom, 1-bathroom walkout suite with separate laundry—perfect for rental income, guests, or extended family. Take in breathtaking lake and valley views from the covered front deck. Just minutes from Black Mountain Golf Course, parks, schools, and all amenities, this property offers the perfect blend of comfort, flexibility, and location. (id:60329)
Oakwyn Realty Okanagan
1852 Split Rail Place
Kelowna, British Columbia
Step into this home and prepare to be dazzled! With its airy open floor plan and seamless flow to the rear yard, you'll find yourself surrounded by views that never fail to impress. This meticulously cared-for abode boasts 2 bedrooms plus a den on the main level, and downstairs, discover a fully finished basement complete with 2 more bedrooms and a generous rec room. Need space for all your gear? No problem—the oversized garage has you covered. The kitchen is a chef's dream, featuring a sizable island and an abundance of natural light pouring in through the windows. Hardwood floors, stainless steel appliances, and granite countertops add an extra dash of elegance. Take your pick of outdoor relaxation spots—a front deck with panoramic vistas or a beautifully landscaped backyard accessible from the kitchen. And let's not forget the convenience of strolling over to Tower Ranch Golf Club! Proximity to UBCO and the airport sweetens the deal even more. (id:60329)
Oakwyn Realty Okanagan
5805 Richfield Drive
Vernon, British Columbia
Beautifully maintained 4-bed, 3-bath home offers a great family layout and located towards the end of quiet dead end street. The main level features a spacious living room with bay windows and a gas fireplace, flowing seamlessly into a bright kitchen with quartz countertops, stainless steel appliances, a peninsula with seating, and a dining area also with bay windows. Walk out to the covered patio and enjoy a fully fenced backyard with garden boxes, a shed, and manicured landscaping. The main level offers 3 beds, a primary suite with a private ensuite. Downstairs, a large rec room, additional bed and bath, plus ample storage offer space and flexibility for growing families or guests. The attached 2-car garage is equipped with built-in storage, and a workbench. The driveway accommodates 2 additional vehicles and an RV. This is an excellent family-friendly neighborhood. (id:60329)
Unison Jane Hoffman Realty
505 10th Street S
Golden, British Columbia
Welcome to The Mountain Beach House—a beautifully maintained single-family home in the heart of Golden, BC. With vibrant colours, clever design, and lush landscaping, it feels like a vacation every day. The exterior features low-maintenance vinyl siding, a durable metal roof, and generous storage and workshop space. The front deck offers peaceful south-facing views, framed by unique trees, flower beds, and an antique feature wall. Out back, the fully fenced yard includes alley access, garden boxes, a hot tub, a big multi-level deck, and the option to include an above-ground pool—an incredible private oasis. Inside, the glass-inlaid front door opens to a bright, open-concept layout with archways, hardwood floors, custom tilework, and upgraded windows. The kitchen, living, and dining areas flow seamlessly, while the bedrooms remain tucked away for privacy. The cheerful master features an ensuite with a jetted tub, a pebble-base walk-in shower, and warm spa-like tones. French doors open to the expansive rear deck. A separate entrance leads to the lower level, where you’ll find a cozy family room, full bathroom with laundry, storage areas, a third bedroom, and easy potential for a fourth. The home is equipped with both electric forced-air heat and a wood-burning stove, plus an upgraded electrical panel, hot water tank, and more. This home is a joyful blend of mountain living and beachside charm. View the 3D tour and contact your REALTOR® today. (id:60329)
Exp Realty
1768 Fleetwood Avenue
Kamloops, British Columbia
Prime location! This nicely updated 3-bedroom, 2-bathroom residence is just a stone's throw away from schools, parks and transit. Freshly painted throughout, updated lighting, fully fenced backyard, with most windows updated for your comfort. The large, private backyard features a wired and insulated shop, ideal for hobbies, storage or your own man/women cave. Enjoy relaxing on the inviting front porch located off the kitchen making it a great and convenient space for barbecuing or relaxing with friends. With its own basement entry, this home is easily suitable for additional living space or rental potential, and offers plenty of parking. Don't miss this opportunity to own this great home in a prime location! (id:60329)
RE/MAX Real Estate (Kamloops)
1910 Hulme Creek Road
Rock Creek, British Columbia
Unique and Efficient!! Take a look at this great opportunity to own a spectacular underground home. This low maintenance, energy efficient home is extremely open and welcoming. Enjoy the high ceiling that lets in plenty of light. 3 bed, 2 bath plus a den and craft room/office. Lots of space here with piles of storage area. This property is over 7 acres and is close to crown land. Natural beauty surrounds this peaceful and quiet area. Garden area outside as well as a wood storage shed and check out this fantastic cabin!!! Fully serviced and ready for your finishing touches. Perfect mortgage helper. Many options here for air B&B or just have it for your friends and family. No zoning. Don't miss out on this fantastic property!! Call your realtor today, this won't last long! (id:60329)
Century 21 Premier Properties Ltd.
250 Feathertop Way Unit# 112
Big White, British Columbia
Copper Kettle is located right on the ski run and close to the village. This concrete constructed building offers quality throughout and perfect views of the Monashee Mountains. Heated floors in every room, private hot tub on the deck, and an oversized deck that is the largest in the complex. This unit comes fully furnished and turn key ready for rentals. It is in the Big White Central Reservations rental pool and GST is applicable. This unit also comes with an extra storage room in the garage that is very unique and provides more space for the owner to store their personal belongings. It also comes with two large ski lockers right by the ski access. An outstanding unit that ticks all the boxes. (id:60329)
RE/MAX Kelowna
293 Park Drive
Lillooet, British Columbia
**LILLOOET LUXURY! For Sale: Stunning Quality Home Built by Guy Ness in 2023!** Discover your dream home in this exceptional property crafted by renowned builder Guy Ness. This modern residence offers a perfect blend of luxury and comfort, featuring: - **4 Bedrooms & 3 Bathrooms:** Ample space for family and guests. - **Dedicated Office:** Ideal for remote work or study. - **Bright & Spacious Kitchen:** Equipped with smart appliances, sleek flat cabinets, a gas oven range, and elegant gold features. - **Inviting Living Areas:** Enjoy a bright upstairs living room with large picture windows that showcase breathtaking mountain views. - **Downstairs Rec Room:** A versatile space for entertainment and relaxation. - **Outdoor Oasis:** Step outside to a remarkable 293 sq ft covered back patio, complete with built-in seating, a cozy gas fireplace, and a gas BBQ plug-in—perfect for gatherings. This home comes with a **Home Warranty**, ensuring peace of mind for years to come. Don't miss your chance to own this exquisite property that combines modern design with functional living! Contact Dawn Mortensen Personal Real Estate Corporation today to schedule a viewing! (id:60329)
Royal LePage Westwin Realty
8735 Forsberg Road
Vernon, British Columbia
Escape to Your Sequestered Oasis: A Private Haven with Luxurious Amenities. Dreaming of a secluded sanctuary that combines peace, privacy, and modern convenience? Look no further! This show-stopping home boasts over 4,500 sq ft of meticulously designed living space, featuring 7 spacious bedrooms and 7 full bathrooms. Every detail has been thoughtfully curated to enhance your living experience, from the premium water filtration system ensuring your shampoo suds up perfectly, to the beautifully appointed 2-bed, 2-bath carriage suite. Outdoor enthusiasts will adore the 30 x 60 triple car garage, perfect for storing all your toys. The home’s sustainable edge shines with solar panels and a powerful generator, ensuring you’re always prepared. Recent upgrades include a newly asphalted driveway and a fenced green space, ideal for your fur babies. Nature lovers will revel in the direct access to crown land and an extensive network of trail systems, all just minutes from Silver Star Mountain. Whether you're an avid hiker, skier, or simply love the great outdoors, this location is unbeatable. This retreat offers more than just a place to live – it's a lifestyle. With impeccable finishes and a serene setting, this home will undoubtedly be the envy of all your friends. Embrace the tranquility, luxury, and unmatched functionality of your new dream home. Welcome to your private paradise! (id:60329)
Real Broker B.c. Ltd
1358 Rockcress Drive
Kamloops, British Columbia
Showcasing an exceptional blend of design, comfort, and smart functionality, this beautifully finished home backs directly onto protected green space in Kenna Cartwright Park—offering an uninterrupted natural backdrop with no future development behind. The large, level backyard and expansive 12’ x 25’ covered deck (added in 2024) create an ideal setting for outdoor living and entertaining. Inside, the home exudes modern elegance with a dramatic two-story great room, floor-to-ceiling windows, and an open-concept layout designed for effortless flow. The kitchen is a true showpiece, featuring a full-length window backsplash, quartz countertops, premium appliances, ceiling-height cabinetry, and a spacious island. A pass-through pantry conveniently connects to the mud room. The primary suite offers a private retreat with natural light, a large walk-in closet, heated tile floors, a freestanding soaker tub, and access to a covered deck. The fully finished basement provides versatile additional living space—perfect for a media room, gym, or family lounge. This home also includes a new central vacuum, garage floor epoxy , and smart home features such as a Nest thermostat, custom window shades are installed throughout for both style and function. Ideally located just steps from the trails of Kenna Cartwright Park, this home offers a seamless connection to nature alongside refined, modern living. (id:60329)
Royal LePage Westwin Realty
1529 Russel Avenue
Riondel, British Columbia
Located in the charming lakeside town of Riondel—once a historic mining community—this bright and functional home offers nearly 3,000 sq. ft. of comfortable living space with stunning mountain views and close proximity to Kootenay Lake. The main level features two bedrooms, a full bathroom, hardwood floors, and an inviting entryway that flows onto a spacious covered patio—perfect for outdoor dining or soaking in the scenery. A cozy west-facing reading nook is bathed in afternoon sun, while the den/office provides an ideal space for remote work or hobbies. Downstairs, the finished walkout basement includes a third bedroom, a second bathroom, a family room, ample storage, and a heated workshop. The backyard is a gardener’s paradise, complete with a greenhouse, raised garden beds, and a tranquil setting. An attached double carport exits onto a paved alley, offering convenient covered parking with easy home access. Upgrades also include a brand new septic system, new woodshed, new appliances (dishwasher and stove), new flooring in the kitchen and carpet downstairs. Enjoy the best of lakeside living with nearby amenities, including the Riondel Golf Club, Crawford Bay school, public beaches, camping, and endless lake and mountain adventures. Call your Realtor to book a showing! (id:60329)
Real Broker B.c. Ltd
704 Bradford Road
Barriere, British Columbia
Nestled on a spacious 0.46-acre lot, this immaculate 2,300+ sq. ft. split-level home blends warmth and sophistication. Thoughtfully maintained and tastefully updated, it features a 36' x 18' in-ground pool for summer relaxation. Inside, a bright foyer leads to a stunning floor-to-ceiling fireplace in the living room, creating a cozy yet elegant ambiance. The contemporary kitchen, complete with a coffee bar and high-end stainless-steel appliances, flows seamlessly into the dining area. Upstairs, three spacious bedrooms include a primary suite with a walk-in closet and spa-inspired en-suite with double pedestal sinks. Two additional full bathrooms ensure comfort for family and guests. The ground level offers a welcoming family room, laundry area, and powder room, while the basement boasts his-and-hers craft rooms plus cold storage—ideal for hobbies and organization. Auxiliary wood heat and has central AC. Located in a desirable, family-friendly subdivision, this home is within walking distance to local amenities, offering both privacy and convenience. A must-see for refined country living! (id:60329)
Royal LePage Westwin (Barriere)
4034 Pritchard Drive Unit# 5102
West Kelowna, British Columbia
Welcome to waterfront living at its finest in this beautifully updated 3 bed, 2 bath ground-level condo with boat slip and lift in the highly sought-after Barona Beach community! With 1,348 sq ft of thoughtfully designed space, this home comes fully furnished, features fresh paint throughout, a bright open layout, and seamless indoor-outdoor living. Step outside to a rare oversized patio that feels more like a private yard—perfect for entertaining, relaxing, or enjoying peaceful lake views. The spacious primary suite includes a walk-in closet and en-suite bath, while two additional bedrooms offer comfort and flexibility for guests or a home office. Enjoy full access to resort-style amenities including a lakeside pool and hot tub, fitness center, owners lounge, on-site beauty salon / boutique, movie theatre, 600 feet of sandy private beach, 80+ slip marina and beautifully landscaped grounds. This unit also includes a deep water boat slip—ideal for exploring the lake with ease. Barona Beach allows short-term rentals, making this a fantastic investment and revenue-generating opportunity. With covered parking and a prime location close to shops, dining, and recreation, this condo offers the ultimate in convenience, comfort, and lakeside luxury. Don’t miss your chance to own a slice of Okanagan paradise! (id:60329)
Royal LePage Kelowna
260 Franklyn Road Unit# 113
Kelowna, British Columbia
This 2-bedroom, 2-bathroom condo offers unbeatable convenience, located close to shopping, restaurants, parks, and the YMCA. Featuring stainless steel appliances, the kitchen is both functional and practical for everyday living. With low strata fees, this property provides excellent value for first-time buyers, investors, or anyone looking to simplify their lifestyle. The spacious layout includes two full bathrooms, making it ideal for small families or shared living. This unit offers the perfect opportunity to add your personal touches and create a space to call your own. Don’t miss out on this affordable home in a great location—schedule your viewing today! (id:60329)
Coldwell Banker Horizon Realty
2205 Naramata Road
Naramata, British Columbia
Welcome to 2205 Naramata Road – Your Okanagan Dream Awaits Nestled in the heart of wine country, 2205 Naramata Road offers a rare opportunity to experience the best of Okanagan living. Surrounded by lush vineyards, sparkling lake views, and the peaceful rhythms of nature, this stunning property blends timeless charm with modern comfort. From the moment you arrive, you're greeted by a sense of serenity and warmth. The home’s inviting curb appeal, mature landscaping, and sun-drenched patio spaces set the tone for relaxed, year-round living. Step inside to discover four spacious bedrooms, each with its own ensuite, offering privacy and comfort for family and guests alike. Newly renovated bathrooms feature elegant finishes and thoughtful design. The living space is bathed in natural light, enhanced by high-end EuroLine doors that blur the line between indoor and outdoor living. Outside, your personal oasis awaits. A stunning 50x20 saltwater pool beckons on warm summer days, while a nearby hot tub invites relaxation under the stars. Whether you're hosting friends or simply soaking in the peaceful surroundings, the outdoor spaces are designed to impress. Every detail has been considered in this meticulously maintained home, offering both modern sophistication and timeless charm. Located minutes from Naramata village, award-winning wineries, and outdoor adventures, 2205 Naramata Road is more than a home—it’s a lifestyle. (id:60329)
Canada Flex Realty Group
1181 Sunset Drive Unit# 1902
Kelowna, British Columbia
Luxury Downtown Living at One Water Street! Welcome to Unit 1902 at 1181 Sunset Drive, a stunning 2-bedroom, 2-bathroom condo in one of **Kelowna’s most prestigious buildings, One Water Street. Located in the heart of downtown, this upscale residence offers breathtaking city and lake views, modern high-end finishes, and an open-concept layout designed for comfort and style. Enjoy resort-style amenities, including two outdoor pools, a hot tub, a state-of-the-art fitness center, a yoga studio, a pickleball court, and an exclusive resident lounge. Step outside and find yourself just **minutes from Kelowna’s best restaurants, shopping, the casino, Prospera Place Arena, and the scenic waterfront**. Whether you're looking for a full-time residence or an investment in Kelowna’s thriving real estate market, this is an opportunity you don’t want to miss. Book your private showing today! (id:60329)
Judy Lindsay Okanagan
3767 Glover Avenue E
Armstrong, British Columbia
Welcome to this beautifully updated 4-bedroom, 3-bathroom family home, perfectly situated in a quiet and private neighborhood of Armstrong. Offering both comfort and convenience, this home is just minutes from Highland Park Elementary and the IPE grounds, making it an ideal choice for families. Roof has been updated along with the central air system in 2022. Step inside to find a stunningly updated kitchen designed for both function and style. The spacious layout includes large bedrooms, ensuring plenty of room for everyone. A dedicated games room provides the perfect space for family fun and relaxation. One of the standout features of this home is the expansive, fully screened and covered deck—a dream for entertaining year-round. Whether you’re hosting gatherings or simply enjoying a quiet morning coffee, this outdoor space is a true retreat. With its unbeatable combination of privacy, space, and convenience, this home is a must-see. Call today to book your showing! (id:60329)
Judy Lindsay Okanagan
61 Antoine Road Unit# 8
Vernon, British Columbia
Immaculately maintained 16' wide 2 bed, 2 bath home located in Louis Brothers Landing MHP. This community is family and pet friendly with access to Okanagan Lake! Greeted w great curb appeal & an expansive outdoor deck perfect for entertaining or relaxing. Inside, you will notice the difference for how spacious this home is with it being 16' wide! Open concept living with vaulted ceilings, large windows for tons of natural light and a great layout with the 2 bedrooms at opposite ends of the home. Ample cabinetry, counter space & black appliances in the kitchen. Primary bedroom offers a walk-in closet & ensuite with stand up shower. On the other side of the home you will find a secondary bedroom or office. Fully landscaped backyard features a large grass area & generous 430 sq ft deck. Metal shed for storage and ample storage on and under the deck. Home features propane furnace, A/C, reverse osmosis, & water softener. Also included are a set of high-end washer & dryer. Pad rent at $429 per month covering water, garbage pick-up, & road maintenance. Pets are allowed with park approval. No age restriction. Optional boat/RV parking is available. Community picnic area has tables, fire pit & 2 docks to enjoy Okanagan Lake! A peaceful retreat to take in the mountain view yet close to Vernon for convenient access to amenities. Call to schedule your showing today! (id:60329)
Real Broker B.c. Ltd
1510 Cedar Street
Golden, British Columbia
For more information, please click Brochure button. Welcome to 1510 Cedar Street — a bright, spacious home in an incredible location! This 2,506 sq ft split-level residence offers comfort, space, and stunning mountain views, all nestled in a quiet, family-friendly neighborhood. With 5 bedrooms and 3 bathrooms, the main level features 3 bedrooms and 2 bathrooms, while the lower daylight basement level includes an additional 2 bedrooms and 1 bathroom (see floor plans for layout). Step outside to enjoy the expansive 214 sq ft L-shaped deck off the kitchen — perfect for entertaining or simply relaxing. The home sits on a 0.17-acre lot with a fully fenced side and backyard, ideal for families or pets. An attached double garage adds convenience and extra storage. The location is unbeatable, just steps away from the disc golf course, Rotary trails, Mount 7 biking trails, sports fields, a playground, and upcoming tennis and pickleball courts set to open in 2025. Recent upgrades include a new furnace and water heater (2023), a roof replacement in 2013, and updated windows in 2006. (id:60329)
Easy List Realty
483 Bayview Road
Nakusp, British Columbia
Great get-away property! This half acre lot is located a short walk to the Arrow Lakes, just south of Nakusp on Bayview Road. Public lake access is just 500 ft. away, down a short road. The lot has power, water and a septic system. Nicely landscaped with some lawn, 2 wood decks and a nice rock retaining wall. There is also an upper bench best suited for an additional seating/BBQ area with a lake and mountain view! Build a cottage or use it as a summer retreat, to camp on. It's close to the McDonald Creek Provincial Park with a sandy public beach and boat launch. (id:60329)
Royal LePage Selkirk Realty
1160 Stoneypointe Court
Kelowna, British Columbia
For more information, please click on Brochure button below. Discover the most breathtaking vantage point in Kelowna! This prime lot offers panoramic views of the city, making it the perfect canvas for your dream home. Embrace the opportunity to design a unique living space that captures the beauty of the surroundings. Unleash your creativity and build the home you've always envisioned! Some photos are examples of rendering drawings. There is a house plan designed by Baxter Architects and a builder, Fawdry Developers with a $2,400,000 3 floor home plan that will showcase the highest view of Kelowna and most panoramic view of the valley…. All electric with solar system, pool and spa both inclusive with motorized cover… Plumbed also for Gas. (id:60329)
Easy List Realty
309 Fowler Street
Riondel, British Columbia
Nestled opposite Riondel Golf Course and the lake, this custom-built home offers captivating views of mountains as well as the beautiful Kootenay Lake. With 4 bedrooms and 3 bathrooms spread over three levels, there's ample space for relaxation and entertainment. The spacious master suite features patio doors for stylish unwinding. Wood heat ensures coziness in cooler months, while two covered decks and a charming yard invite outdoor enjoyment. The lower level walkout has its own bathroom, and plumbing in place for a potential kitchen of you want to develop the space into a second suite for family or a revenue opportunity. A small garden area and RV parking space add to the outdoor appeal, providing opportunities for gardening and outdoor enthusiasts alike. Minutes from Riondel Campground and Beach, and close to groceries and cafes in Crawford Bay, this home offers convenience and tranquility in a prime location. Experience small town lake living at its finest! Call your realtor and book a showing! (id:60329)
Real Broker B.c. Ltd
12801 Lake Hill Drive
Lake Country, British Columbia
This beautifully maintained walk-out rancher in The Lakes offers comfort, style, and functionality on a desirable corner lot with 180-degree views. Upstairs, you' 11 find three bedrooms with bamboo flooring and oversized windows that let in plenty of natural light. The inviting living area, anchored by a cozy gas fireplace, flows into the covered deck, offering mountain views and a glimpse of the tranquil pond-perfect for relaxing. The well-equipped kitchen features stainless steel appliances, wood cabinetry, a tiled backsplash, and a breakfast bar. The master bedroom is a private retreat with a full ensuite. Two additional bedrooms share a full bath. A central vacuum system and finished storage room add convenience. The south-facing front garden overlooks a park and pond, enhancing the home's peaceful ambiance. The lower level features a fully self-contained 2-bedroom suite with a private entrance-ideal for extended family or as a mortgage helper. It includes a separate laundry, full bath, open-concept living and kitchen area, and a second gas fireplace. Other highlights include a double garage, double driveway, and side parking for your RV or boat. The landscaped backyard has lane access, a storage shed, and a covered patio. Located near UBCO, top-rated schools, shopping, wineries, golf courses, walking trails, and the Kelowna International Airport, this home offers the best of both comfort and convenience. Make this house your home today! (id:60329)
Nu Stream Realty Inc.
4619 Fordham Road
Kelowna, British Columbia
Experience refined living in this brand-new 7 bedroom, 5 bath residence in one of Lower Mission’s most desirable neighborhoods. Thoughtfully designed with high-end finishes and a 2 bedroom, 1 bath legal suite, this home offers versatility, sophistication, and timeless style. The main level welcomes you with engineered hardwood, a private office, open-concept living with 12-ft ceilings, and a statement fireplace wall. The chef-inspired kitchen features custom Pedini Italian cabinetry, two Frigidaire wall ovens, a spacious island, quartz counters, and a fully equipped butler’s pantry. Upstairs, the primary suite is a serene retreat with a 5-piece spa-inspired ensuite, walk-in wardrobe, and designer lighting. Two additional bedrooms, a stylish bath, laundry room, and a bright flex room complete the level. There is a convenient study/alcove area on the upper landing ideal for a built-in study desk. The lower level includes a guest bedroom and bath plus a self-contained suite with private entrance off of a sunken patio and bbq area. Enjoy indoor-outdoor living with a partially covered patio and landscaped, fully fenced yard. The double garage includes EV charging and a man door for added access. Minutes from beaches, schools, wineries, and urban amenities, this is exceptional Kelowna living. (id:60329)
Unison Jane Hoffman Realty
602 10th Avenue
Keremeos, British Columbia
Beautiful 3 bed 2 bath rancher with attached double garage in the heart of downtown Keremeos. Fully fenced backyard, covered back patio, storage shed and RV parking. Inside you'll enjoy hardwood floors, newer lighting, modern kitchen featuring corner pantry, and stunning views of K Mountain from your living room window. Primary bedroom has large closet and 3 pc ensuite with corner shower. Heat pump and gas furnace installed in 2020. Call the listing agent for more information. Measurements are approximate. (id:60329)
Royal LePage Locations West
387 Mugford Road
Kelowna, British Columbia
Step into this beautifully updated 4-bedroom, 2-bathroom half-duplex home featuring extensive renovations, newer paint throughout, and updated landscaping that enhances its curb appeal. Enjoy outdoor living on the large deck that overlooks the spacious, fully fenced yard—perfect for kids, pets, and gatherings. The main level offers two bedrooms, while the lower level boasts a separate entry to a 2-bedroom in-law suite with its own laundry room, ideal for extended family or rental income. The suite is currently tenanted by an excellent long-term tenant, providing immediate value. Additional highlights include a carport, 2 storage sheds, and brand new ductless mini-split systems being installed for efficient and modern cooling. Don’t miss this incredible opportunity to own a move-in ready home with great value and income potential! Walking distance to schools, parks and shopping. (id:60329)
Oakwyn Realty Okanagan-Letnick Estates
745 Patterson Avenue Unit# 1
Kelowna, British Columbia
PTT EXEMPT and new GST Rebate for First Time Home Buyers! Experience modern living in this brand-new Kelowna South townhome, where modern design meets the vibrant Pandosy Village, offering boutique shops, diverse dining options, KGH and proximity to Okanagan Lake beaches. This elegant 3-bedroom, 2.5-bath residence merges refined interiors with outdoor appeal, featuring a fenced yard with pet-friendly turf and a 380 sq.ft. patio ideal for relaxation and entertaining. Inside, the open kitchen boasts premium KitchenAid appliances, a Kohler sink with lifetime warranty, quartz countertops, gas stove, and a waterfall-edge island. The second level features 12’ vaulted ceilings and three bedrooms, including a primary suite with a walk-in closet, a 4-piece ensuite with his-and-her sinks, and chic tile around the tub. Details like LED lighting, Riobel faucets, and an EV-ready single-car garage add convenience and style. This townhome combines function and luxury in Kelowna’s top location. Embrace the lifestyle – book your private viewing today! (id:60329)
Exp Realty (Kelowna)
400 Sun Rivers Drive W
Kamloops, British Columbia
Welcome to your dream home, literally, a past Y Dream Home, 400 Sun Rivers Drive West! Where thoughtful design meets comfort. This expansive 5 bedroom + den + office (with possibility to turn it back into 6 bedrooms!), 3.5 bath gorgeous and airy home offers more then the listing description will fit (ask for the feature sheet to see everything it offers!); packed with upgrades, comfort, and versatile spaces for the whole family. A few top points to focus on: A dreamy primary suite built for relaxation with a jacuzzi tub, walk in closet, gas fireplace and walks right onto your own private patio! A massive home theatre room with surround sound wiring, screen-ready wall, projector mount, and wire management – just bring your own popcorn (and projector)! Downstairs you will find a new expansive kitchen (2022), second laundry, and another private patio! Did someone say hot tub?! Yes, we did! Enjoy radiant in-floor heating throughout (even in the garage!), hardwood floors upstairs, all new carpets (2021 & 2022), new downstairs flooring (2022), painted throughout (2022 & 2025), gas BBQ hook-up, underground sprinklers and drip lines, private patios and decks, and $3K+ in new blinds. This one checks all the boxes — come see it for yourself! Whether you’re entertaining under the stars, enjoying cozy movie nights, or hosting family in comfort and privacy, this home offers it all - and more. (id:60329)
Exp Realty (Kamloops)
10903 Barclay Street
Summerland, British Columbia
Wow!! Finally the home you’ve been waiting for!! Professionally remodelled with 3 Bedrooms on the main floor, PLUS a legal 1 bedroom suite in the basement with its own separate laundry and utilities! Situated on a sunny 0.2 acre lot, with ample parking this home has everything you need! Incredible updates include New Generation custom kitchen complete with maple cabinets, over range hood feature, stunning 7 ft knotty elder kitchen island, 8 ft window, permitted beams installed to create that open concept feel, full of natural light, perfect for watching the littles play and entertaining your guests! No expenses spared for the suite which is also has a New Generation custom kitchen, and apartment sized appliances. Roof 2019, Premium engineered hardwood flooring throughout the main, gas fireplace, all new plumbing, new exterior doors, windows, 200 amp panel upgrade!!! Hard wired smoke detectors, custom tile shower in ensuite, irrigation front and back, and legal suite has been double soundproofed and metered! A ton of storage offered for the main home downstairs in addition to the 20x11 laundry/utility room! Located in a quiet neighbourhood, just 5 min walk to the Beanery and downtown Summerland and just a 10-15min walk to the schools!! This home is not a drive-by, well worth the effort to book in with your favourite realtor! Proudly Listed by Parker Real Estate. (id:60329)
Parker Real Estate
8298 Squilax Anglemont Road
Anglemont, British Columbia
This lakeside cottage offers epic views of Shuswap Lake and the majestic mountains beyond. With 4-bedrooms and 2-bathrooms, it provides ample space for family and friends to enjoy the serenity. The property boasts direct access to Shuswap Lake, qualifying for a dock, and already features a buoy and a docking cable system in place. The old Squilax-Anglemont Road was relocated years ago, transforming the former roadway into a lush, grass-covered area perfect for activities. From this shoreline, you can enjoy the crystal-clear, deep waters of Shuswap Lake right at your doorstep.A creek meanders down the side of the dwelling, adding to the privacy. The cottage offers a cozy yet spacious feel, with large windows showcasing spectacular lake views. The main floor opens onto a balcony, a dining space, a kitchen, two guest bedrooms, and a 4-piece bathroom. Below, the primary bedroom includes a walk-in closet, a family room that extends to a covered deck, another 4-piece bathroom, an additional guest bedroom, and a laundry room. The property is part of a 2-lot strata with a relaxed, informal structure. Shared amenities include a lake intake water system and a septic field, with costs for maintenance and shared services discussed and divided among owners. The cottage is fully furnished and ready for you to start enjoying this lakeside paradise immediately. With 2.4 acres of land and 291 feet of waterfront, along with only one neighbor, this is truly an exceptional and private retreat. (id:60329)
Riley & Associates Realty Ltd.
3199 Juniper Drive
Naramata, British Columbia
Perched above the Lakeside town of Naramata Village on a street where the neighbourhood spirit is high and pride of ownership is equally prevalent, you’ll find this gorgeous home. As you arrive through the gates of this fully fenced property and make your way up the eco friendly driveway, past the meticulous low-maintenance gardens and stunning landscaping, a sense of privacy and calmness washes over and you know you’ve landed somewhere special. With over 3900 sqft of indoor/outdoor living space, this home has plenty to offer. The main floor has been thoughtfully re-designed, creating an effortless flow to take in the views and light from every area. This lends itself to easy everyday living, as well as entertaining on those long summer nights, where the conversation flows onto the wrap-around deck and the sunset hour seems to last forever. Upstairs you will find 4 spacious bedrooms, each with a walk-in closet, as well as a large spa-like ensuite for the primary suite. There is plenty of space for family and guests, and should one bring an RV, there is a separate area to park at the lower portion of the property. The list of updates and amenities for this home is a long one; from the 50 year roof tiles, full solar system, remote control skylights, high-end appliances, hardwood floors, bathroom in-floor heating… to the high efficiency furnace, central air conditioning, 8 zone in-ground sprinkler system, hot tub and more! You really have to see this turn-key property to take it all in. Live your best life. Laugh till it hurts. Love your community. Welcome to Naramata. (id:60329)
Stilhavn Real Estate Services
5702 Jackpine Lane
Osoyoos, British Columbia
Flooded with natural light, this lovely updated 3-bedroom, 2-bath home offers a warm and inviting living space with large windows in the main living area and kitchen. Recent updates include a stylish new kitchen with newer appliances, modern flooring, and refreshed bathrooms—making it move-in ready for first-time buyers, retirees, or anyone seeking a peaceful retreat. Located in a prime spot near a park and the lake, this property is fully fenced and features a spacious backyard with fruit trees, a large deck perfect for entertaining or relaxing, and a tranquil atmosphere. Bonus: convenient lane access with secured parking for your RV or extra vehicles. There is a well on the property that can be used for irrigation. Measurements should be verified by buyers if important. (id:60329)
Royal LePage South Country
432 Providence Avenue
Kelowna, British Columbia
Step into this beautiful home located on a warm, inviting street in Upper Mission’s Kettle Valley. The street is reminiscent of southern charm with many parks to walk, and the home is nestled on a lovely street just steps from Chute Lake Elementary school. One of the original show homes in the development and recently used by Hallmark to film a Christmas movie, this home is also ideally located only a one minute walk from Main Street, where you will find the Kettle Valley Pub, a dental office, convenience store, coffee shop, liquor store, day care, fitness club, spa, a pizzeria and many more amenities. The 9'/ vaulted main floor has been recently upgraded with new flooring and paint throughout as well as other new features such as the new gas/oven stove, slim-profile microwave hood fan, and an elegant and redesigned entertainment unit. The kitchen boasts granite countertops, and a brand new island complete with a quartz countertop and many large drawers for easy access and storage. The many large windows opening to the backyard give the main floor a very open and welcoming appeal. It's a great main floor for entertaining guests. Upgrades to all the bathrooms have recently been completed as well. New light fixtures have been installed throughout the home. The spacious primary suite on the main floor has a nice walk-in closet and updated ensuite. Upstairs offers two more bedrooms and a bathroom. The area downstairs has a large bedroom with adjacent bathroom, a music room, family room, utility room, and a home theater. The home has had a new high efficiency heat pump and air cooling system installed recently. The backyard offers a peaceful oasis with lots of privacy. A 30' cedar hedge completes the personal space and guards the fire pit/hot tub area. There is a gas fire pit and gas connection available for the BBQ. The double detached garage is only four steps from the house. The home also has an alarm system and full irrigation system for the yard. (id:60329)
Oakwyn Realty Okanagan
8420 23 Highway S
Revelstoke, British Columbia
Located less than 35 minutes south of Revelstoke, this beautiful home offers privacy, stunning surroundings, and breathtaking views of Upper Arrow Lake and the Selkirk Mountains; complete with private waterfront access! Built in 2018, this spacious 3-bed, 2-bath home offers over 2,000 Sq. Ft. of well-designed living space. On the main floor, you’re welcomed into a generous foyer with a versatile bonus room. Also on this level is a tastefully appointed 1-bed guest suite, complete with a full kitchen and private patio. Upstairs is the main living area, featuring large windows in every room to bring in natural light and frame the views. The primary bedroom includes a walk-in closet, a four-piece ensuite, and its own private patio. A spacious open-concept kitchen and living area opens to a large deck, ideal for entertaining. A wood stove adds cozy warmth in winter, and a walk-in pantry off the kitchen provides ample storage and houses the laundry. A double garage offers space for vehicles and gear, while the landscaped yard includes a large garden and mature foliage. The highlight of the property is the winding path to your private lakefront, flanked by native berry trees and lush vegetation. Enjoy peaceful lakeside living with easy access to all that Revelstoke, Mica, and Nakusp have to offer. Don’t miss your chance to own a slice of paradise in one of B.C.’s most scenic and adventure-filled regions—this rare gem won’t last! https://my.matterport.com/show/?m=y1J5QnK9AMF (id:60329)
RE/MAX Revelstoke Realty
13608 Rumball Avenue
Summerland, British Columbia
For more information, please click on Brochure button below. Discover a wealth of development potential with this charming updated rancher, ideally located in the picturesque town of Summerland, B.C. Situated on a spacious corner lot with a secure fence, this 3-bedroom, 2-bathroom home boasts a range of modern updates. Enjoy the convenience of a double detached garage and dedicated RV/boat parking. The property is just a 5-minute walk from downtown Summerland, where you’ll find grocery stores, a pub, the post office, a variety of shops, and schools. For outdoor enthusiasts, Okanagan Lake is a mere 10-minute drive away, while Kelowna is just 45 minutes by car. Inside, the home features contemporary stainless steel appliances, a new furnace installed in 2023, a hot water on demand system, and central air conditioning, ensuring comfort and efficiency. With its move-in readiness and appealing investment potential, this property is a fantastic potential opportunity for both homeowners and investors! (id:60329)
Easy List Realty
625 Academy Way Unit# 203
Kelowna, British Columbia
Fully furnished and move-in ready studio at U-Eight, the newest condominium on Academy Way, just a short walk to UBCO! Looking for a place for your child to stay while attending school without the hassle of renting? With its proximity to the airport, perhaps you’re a professional seeking a convenient home base while in town. Or maybe you’re an investor aiming to secure property in one of the Okanagan’s most sought after rental areas. Whatever your goals are, this condo can help you achieve it. This well-designed studio offers a full kitchen with a dishwasher, stove, fridge, in-suite laundry, a nook for your desk, along with a full bathroom featuring a walk-in shower. Plus, enjoy your own private patio that expands your living space. U-Eight also provides access to study rooms for added convenience. The location couldn’t be better, with the university, airport, recreation, golf, walking trails, shopping, restaurants, and transit all within the University District. Whether you’re buying for your student, for yourself, or for a high-demand rental opportunity, this unit offers exceptional affordability to achieve your vision. (id:60329)
Realty One Real Estate Ltd
Royal LePage Kelowna
3693 Sonoma Pines Drive
West Kelowna, British Columbia
Lovely, ""lightly lived in"" 2 bedroom & office, 2 bath, one level no-step rancher, with 5'9"" crawl space, in Sonoma Pines gated community. Front courtyard plus two patios in back, for lots of outside living options. Shaded, private backyard. Island Kitchen with pantry and stainless appliances. Granite bar on island. Living Room with gas fireplace & Dining Area, with lots of room for company, open onto a large patio, with tall trees at the back of the lot shading you from that hot afternoon sun. Spacious Primary Bedroom has 4 piece Ensuite, with separate tub & shower and roomy Walk-in Closet, as well as sliding glass doors to its own patio. Den/Office, off the foyer, has a built-in desk. Second Bedroom is well separated from Primary bedroom and close to the main bathroom. Solid maple hardwood flooring is throughout main living areas and in both bedrooms. Ceramic tiles in Entry, Office & Bathrooms. nine foot ceilings throughout. Great location, close to everything including Okanagan Lake Beaches, Two Eagles & Shannon Lake Golf Courses, the West Kelowna Wine Trail, restaurants, brew pubs and wineries, hiking trails, cross country skiing, shopping, professional services and other important amenities. Also located 15 minutes from downtown Kelowna and just off Highway 97, for access throughout the Okanagan. (id:60329)
Century 21 Assurance Realty Ltd
9942 Osprey Landing Drive
Wardner, British Columbia
Absolutely STUNNING home in Osprey Landing! Custom-built and lovingly maintained by the original owners, this exceptional property is tucked away in the trees on over 3 acres of land—offering privacy, tranquility, and breathtaking views. The main floor features a well-appointed kitchen and a spacious dining area, anchored by a striking double-sided wood-burning fireplace with propane assist. On the other side, the living room shines as the crown jewel of the home, showcasing a soaring double-height ceiling and floor-to-ceiling windows that flood the space with natural light and frame spectacular views. Step outside to a beautiful wraparound deck accessible from the dining room, living room, laundry room, and main entrance—perfect for indoor-outdoor living. The main floor also includes the generous primary bedroom, complete with ample closet space and a luxurious ensuite featuring a steam shower. Upstairs, you'll find two large bedrooms, a full bathroom, and a bright landing that overlooks the living area—allowing light and views to carry throughout the upper floor. Outside, enjoy a saltwater hot tub, sauna, fire pit, bike trails, and endless peace and quiet. The detached two-car garage includes a finished bonus space above, ideal as a rec room, guest suite, or extra storage. Just a short walk to the lake and nestled in a wonderful community, this home is perfect as a recreational getaway or a full-time residence. Come see it for yourself! (id:60329)
RE/MAX Elk Valley Realty
2401 Garbutts Lake Road
Fort Steele, British Columbia
Norbury Lakefront Retreat! Escape to a picture-perfect lakeside paradise on 1.13 acres of serene Norbury Lake waterfront. This all-season retreat offers 72.68 feet of shoreline with breathtaking mountain views, where loons, herons, and eagles are your daily companions. The 1,095 sq ft home features 2 cozy bedrooms and 1.5 baths, perfectly sized for family getaways or peaceful living. A massive 904 sq ft detached triple garage provides ample space for all your toys, while a 161 sq ft shed is also available to store your fishing and boating essentials. The south-facing yard, fenced on three sides, is ideal for kids, pets, and lakeside entertaining. Whether you're enjoying morning coffee on the deck or watching the sunset glisten on the water, this property captures the essence of “On Golden Pond.” Perfect as a personal retreat, vacation rental, or investment opportunity—don't miss your chance to own this rare piece of lakefront heaven. (id:60329)
RE/MAX Blue Sky Realty
129 Ledge Rock Court
Kelowna, British Columbia
This stunning custom-built home in the sought-after Wilden community offers breathtaking valley views & exceptional attention to detail throughout. Facing west, you’ll enjoy spectacular sunrises over the valley & mountains. The open-concept layout features large windows that perfectly frame the views. A gas fireplace w concrete surround adds warmth to the living room. Cherry hardwood floors flow through the main level. The gourmet kitchen is a chef’s dream, w a spacious entertainment-sized island, custom rift cabinetry, granite countertops, & professional stainless-steel appliances, making it ideal for hosting guests or family gatherings. Sliding doors off the dining room lead to a remarkable outdoor living area, w a built-in kitchen & wood-burning fireplace. The main level primary suite is a private retreat, featuring its own candle lit fireplace, a walk-in closet, & a luxurious en suite w a soaking tub positioned to enjoy the view, heated floors, & a large glass shower. The lower level is designed for entertaining, offering a huge rec room, a home gym w rubber flooring, a den/flex space, & two generous-sized bedrooms w a shared 4-piece bath. Step outside to the covered patio, where you can relax in the hot tub & take in the peaceful surroundings. Oversized 2 car garage, featuring a loft. Located minutes from excellent hiking and biking trails, & just a short drive to downtown Kelowna, this Wilden home offers the perfect combination of luxury & comfort. (id:60329)
Unison Jane Hoffman Realty
