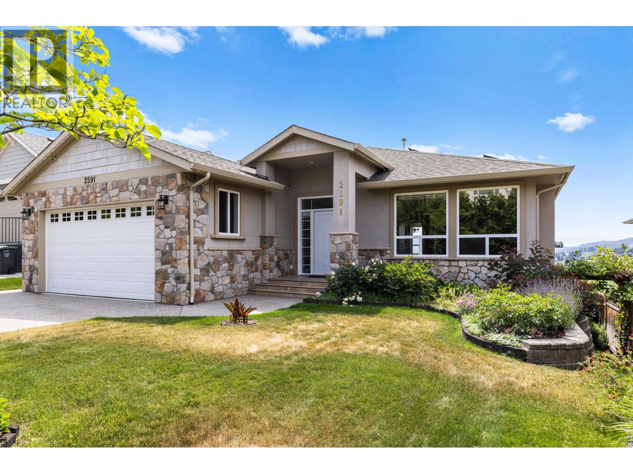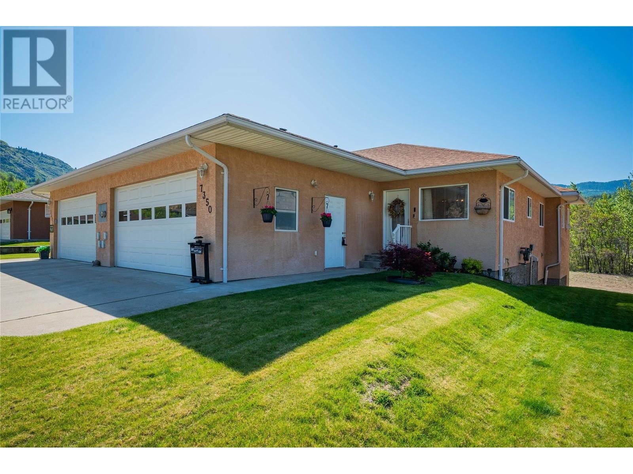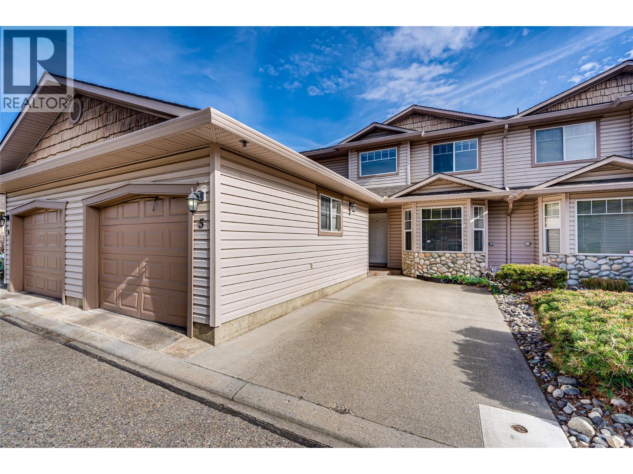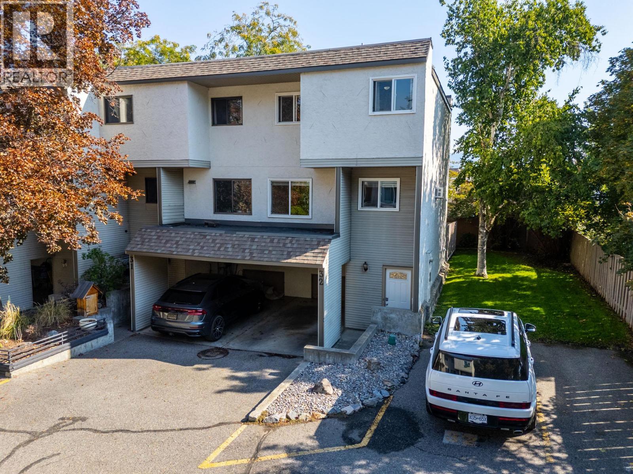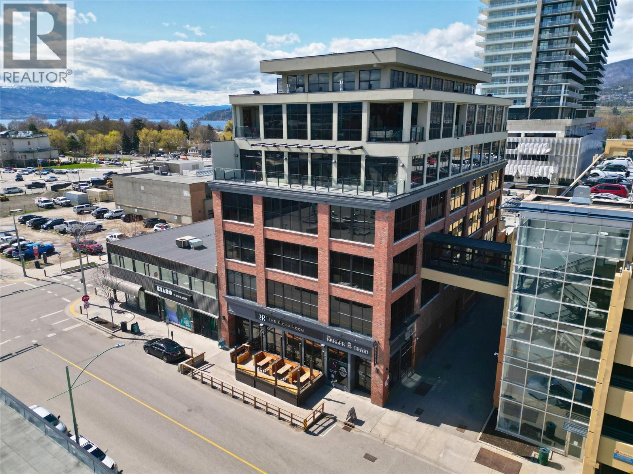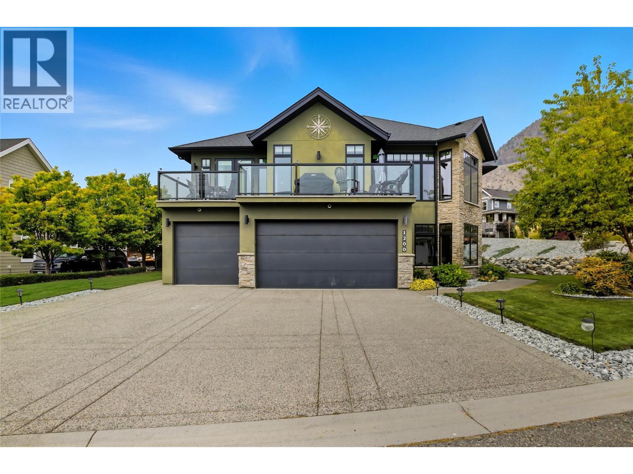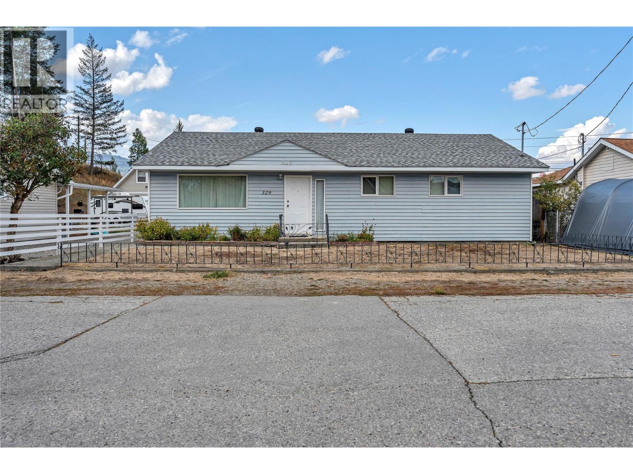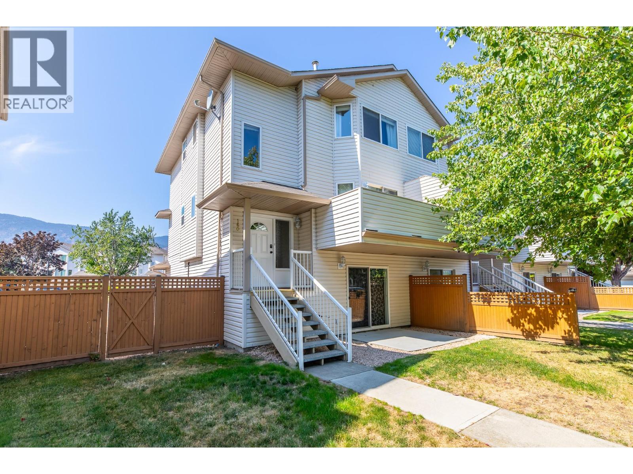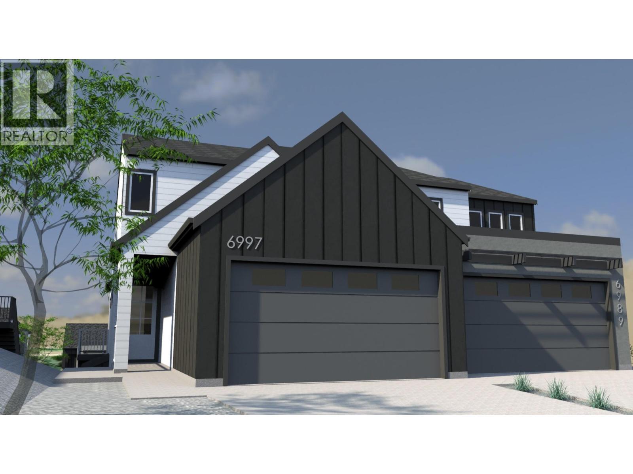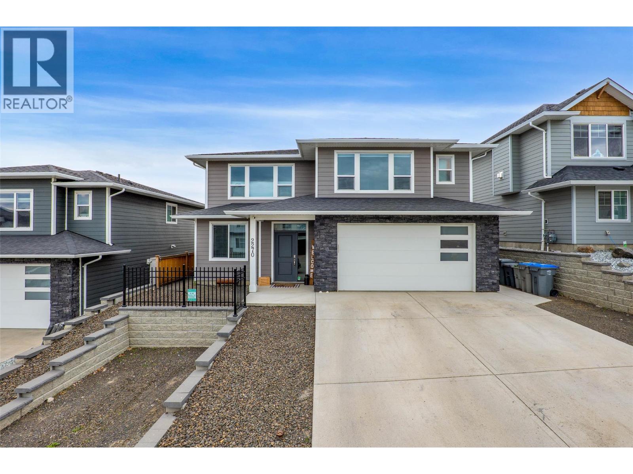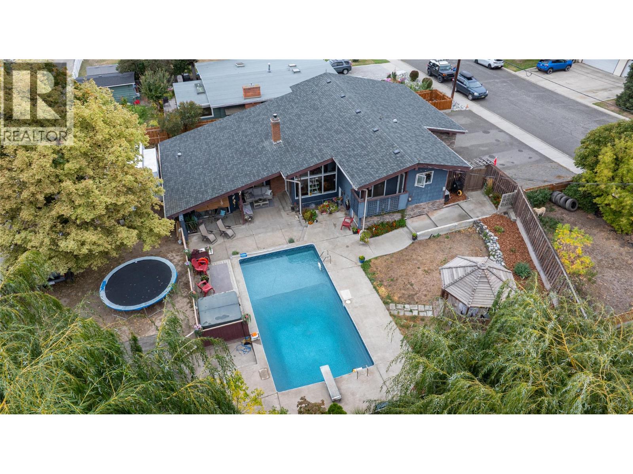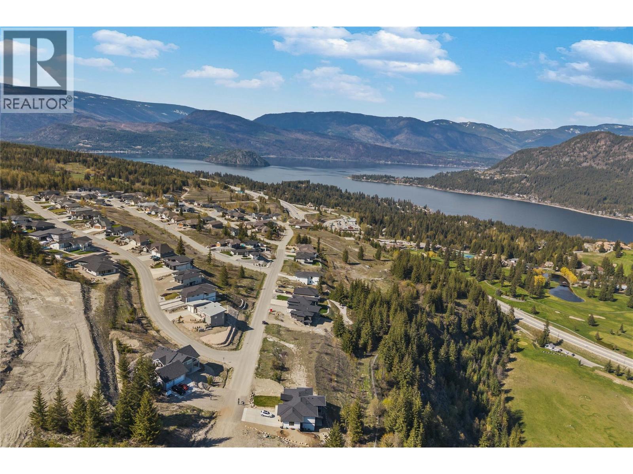2591 Lake Breeze Court
Lake Country, British Columbia
Beautiful 3,700+ square foot 4 bedroom, 3-bathroom lake-view residence at ""The Lakes"" in Lake Country! Upon entering the home, you are greeted with vaulted ceilings with plenty of natural light. Quality seen throughout with major upgrades like solar panels (almost eliminates electric costs), radon mitigation system, insulation upgrades, and substantial retaining walls to create one of the largest yards on the street! The layout is perfect for a family, with three bedrooms on the main floor. The master bedroom includes a walk-in closet, full private ensuite bathroom, and great views. The 2 other bedrooms are serviced by a full bathroom. The living room contains a gas fireplace and opens to the dining room. Meanwhile, the kitchen has a large family room (also with a gas fireplace!) and breakfast nook that opens to the covered balcony with full retractable sun screens. Laundry is also on the main, and the double-car garage contains epoxy flooring with a gas-heater. Downstairs, there is a large recreation room, an oversized storage room (wine room), and an additional bedroom and full bathroom. This would be easy to suite, with a large unfinished room and easy access to plumbing, separate entrance, etc. Off the back entry is a large covered patio space. The yard has been extended substantially to allow for a beautiful private garden, and the front yard contains mature landscaping to create a natural privacy screen. The home is move-in ready, with care of ownership seen throughout! (id:60329)
Sotheby's International Realty Canada
7350 Crema Drive
Trail, British Columbia
Welcome to Waneta Village and the easy life of Strata living, where the lawns and snow removal are done for you! This duplex 2500 sqft home is very well layed out, starting with a double garage, with plenty of room for 2 vehicles and storage. You could easily live on just the main floor with the open concept of dining, kitchen and living room. There are two full renovated bathrooms, plus it boasts two nice sized bedrooms and a large den/office. The washer and dryer were plumbed upstairs for convenience, but could easily be put back downstairs or moved to a different location. Enjoy the beautiful gas fireplace in the colder months and the large private covered deck in the warmer months. The best part of the deck and lower patio area is the privacy, with its mountain views. The walkout basement is 1246 sqft and is just waiting for your finishing ideas. If you are wanting to downsize, this duplex is perfect. You could leave it as is or make more living space. Don't wait too long, book a viewing today! (id:60329)
RE/MAX All Pro Realty
5886 Okanagan Landing Road Unit# 5
Vernon, British Columbia
This beautifully maintained 3-bedroom, 2.5-bathroom townhome offers comfort, convenience, and style in a peaceful, pet-friendly community just moments from Okanagan Lake. Enjoy the ease of main-floor living with a spacious primary bedroom featuring a 3-piece ensuite and a generous walk-in closet. The modern kitchen is highlighted by sleek quartz countertops and newer appliances, including an electric range with induction cooktop and refrigerator. Updated vinyl flooring flows throughout the living spaces and solar tubes fill the home with soft natural light, enhancing its warm and welcoming feel. Additional features include an insulated and heated garage and plenty of storage in the large crawl space. Location is everything, and this home has it all, including walking distance to Ellison Elementary and Fulton Secondary, just minutes from Marshall Fields, parks, and walking trails, as well as a short drive or bike ride to Kin Beach and Paddlewheel Park. Tucked away on the quiet side of the complex, this gem offers the lifestyle you've been looking for, close to the beach, shopping, schools, and everyday amenities. Don’t miss your chance to call this well-cared-for home yours. Book your private showing today. (id:60329)
RE/MAX Vernon Salt Fowler
1985 Burtch Road Unit# 32
Kelowna, British Columbia
WOW! This 3-bedroom, PET FRIENDLY, TRUE CORNER TOWNHOME WITH FENCED YARD and 3 PARKING STALLS must be seen to be appreciated. Great floor plan here with 3 sizable bedrooms all on the same floor. Spacious living room complete with sliding glass doors that lead you to the ULTRA PRIVATE fenced yard with newer patio. Large eat-in kitchen. Light and bright, freshly painted with new H2O tank this year + newer windows. The oversize storage area is conveniently located in the carport area. FAMILY BONUS; The well-equipped playground keeps the youngsters close by. Situated in a fabulous sought-after neighborhood, with an elementary school within walking distance, you can leave the car at home, and also walk to work with just a 15-minute stroll to the Innovation Centre, The Landmark Commercial Community, plus pubs, restaurants, coffee houses, European Deli's, The Kelowna Farmer’s Market and shopping for everything else. The 5 minute walk to the transit bus will take you to UBC and Okanagan College. Once again, pet friendly allowing 2 dogs, 2 cats, or 1 of each with no height restriction on the dog. Greystokes Gardens is well known throughout Kelowna for its stellar reputation, and well-run strata. You can't beat the location or the community for young families, professional couples or investors! Everyone will love living here! (id:60329)
RE/MAX Kelowna
1630 Pandosy Street Unit# 401
Kelowna, British Columbia
Opportunity to purchase a 784 SF fourth-floor strata office space in the heart of downtown Kelowna. Located on Pandosy Street, between Lawrence Avenue and Leon Avenue, the unit features an industrial-style finish with exposed piping, ductwork, and wiring; concrete flooring throughout; and finished flooring in the entrance/reception area. The layout includes an open reception area, two offices, a boardroom, a kitchenette, and access to shared common washrooms. The building boasts high ceilings and large windows, allowing for ample natural light. One 24-hour reserved parking stall is included in the nearby Chapman's Parkade, which is accessed via elevator and a covered walkway from the third floor. Heat and A/C are included in the strata fees. Strata fees are $451/month; parking is $162/month + GST. Nearby amenities include restaurants, coffee shops, boutiques, City Park, and Lake Okanagan. (id:60329)
Venture Realty Corp.
1200 Canyon Ridge Place
Kamloops, British Columbia
Welcome to your dream home! This stunning property offers over 2,500 sq. ft. of tastefully finished living space on a fully landscaped corner lot in one of Kamloops’ most desirable neighbourhoods. With year-round sunshine, it’s ideally located on Big Horn Golf Course just two houses from Hole 9 and tucked away on a quiet dead-end road. Recent upgrades include a brand-new geothermal furnace adding $20,000 in value, fresh landscaping with a perfect blend of grass and rock, plus a backyard oasis complete with a hot-tub and pergola. Inside, the main floor boasts an elegant kitchen with a modern color palette, stainless steel appliances, vaulted ceilings, open-concept living and dining with huge windows, and a cozy fireplace beside the formal dining area. The primary bedroom retreat features a soaker tub, walk-in shower, and generous closet, while the basement is built for entertaining with polished concrete floors, custom California doors opening to a large patio, and plenty of space for gatherings. The garage is a dream—room for your dream car and your golf carts too, while still leaving space for storage. With plenty of parking, which can be rare in Sun Rivers, plus underground sprinklers to keep everything low maintenance, this home truly ticks all the boxes! (id:60329)
Real Broker B.c. Ltd
329 Billiter Avenue
Princeton, British Columbia
Look no further for the low maintenance rancher style home you have been waiting for! Located on the 2nd bench, walking distance to parks, hospital, VFE school, downtown & much more. This home features 3 bedrooms, spacious living room leading into the dining room & kitchen. The fenced backyard offers tons of room for kids & pets to run and play plus the bonus of mature greenery, while still having room for not 1 but 2 out buildings ideal for storage, parking, workshop or man cave! The rear of the property even offers trailer/RV parking. Recent updates include hot water tank, updated windows & roof in 2015. (id:60329)
Royal LePage Princeton Realty
3153 Paris Street Unit# 160
Penticton, British Columbia
A beautiful BERKSHIRE PARK townhouse awaits it's next family! This lovely bright CORNER unit immediately meets and greets you with a large maple tree, lawn and sunny patio to enjoy your morning coffees. Once you enter the landing you can either go up to the main level or down to the den/FLEX space and DOUBLE GARAGE! On the main level there is a LARGE living room with GAS FIREPLACE and EAST facing PRIVATE deck, an open concept bright WEST facing kitchen and dining area and a powder room and in-suite laundry space. On the second level you will find a LARGE EAST facing primary with 3 piece ensuite and two more bedrooms. All Poly-B plumbing has been removed! This Pet Friendly complex allows 2 dogs or cats or one of each! Quick Possession possible! (id:60329)
Skaha Realty Group Inc.
6997 Manning Place
Vernon, British Columbia
Exception value in the 4/5 bedroom Villa with finished suite!!! Located in the Foothills Newest subdivision at Manning place. This Brand New level entry Villa with 3 Bedrms on the upper level, Kitchen, Living, Dining on the main level and walk-out basement has 1 bedrm + Den or 2 bedroom mortgage helper or In-law suite, making this a 4/5 bedrm home. The open floor plan with electric fireplace, kitchen island & dining off covered sundeck offers the ideal ambiance for entertaining & family gatherings. Upstairs you'll find all 3 bedrms perfect for the family. Primary has 4 piece ensuite with heated floor, double vanity & shower, as well as a large walk-in closet. The kids have their own bathrm & the convenience of laundry on the bedroom level. The walk-out basement is finished with a full self-contained suite. A double garage, fully fenced, landscaped & retaining included. Enjoy the rural feel with views over the BX Creek valley, walk trails throughout, minutes to Silver Star Skihill, walking distance to BX Elementary & on bus route to VSS high school yet only minutes from town & the North end shopping. These homes are ideal for the first time buyer looking for mortgage assistance and will pay no GST or PTT, families with senior parents looking to live together but having their own space, investment & the ease of owning New Construction with Home Warranty for piece of mind!!! GST is applicable but no PTT at this price. (id:60329)
RE/MAX Vernon
2270 Saddleback Drive
Kamloops, British Columbia
Nestled in a family friendly location, this 5-bedroom home offers comfort, convenience, and stunning features, including a bright open-concept main floor with a large kitchen island featuring stone counters, ceiling height cabinets, dining room bump-out with built-in storage, and access to a covered back patio overlooking a fully fenced yard—ideal for outdoor entertaining. The primary bedroom boasts a walk-in closet, a 3-piece en-suite with a 5x3 shower, and a charming window seat that floods the space with natural light. Upstairs is complete with two additional bedrooms and a stylish 4-piece bathroom upstairs. The lower level boasts a fourth bedroom, a laundry room with a sink, a spacious foyer, and convenient garage access for upstairs use. The bright one-bedroom suite offers a private entrance as well as sliding doors to a small patio, laundry and dedicated off-street parking. The oversized garage offers access to the mechanical room as well as a bump out for a workshop area or storage. Outside, the flat yard features a shed, hot tub, and ample green space for pets or play, all situated just steps from the gate to the scenic grasslands area with hiking, biking, and walking trails, and a transit stop only a five-minute walk away. Blending accessibility, modern amenities, and natural beauty, this home is truly an incredible opportunity! All meas approx (id:60329)
Royal LePage Westwin Realty
1732 Granite Avenue
Merritt, British Columbia
If a house could tell a story, what would 1732 Granite Avenue say about being one of the coolest places on the block since the 70s? This updated split-level has the best kind of retro vibe — the kind where shag carpet and wood paneling once lived, but now you get modern updates in all the right places. We are talking electrical redone, new furnace & hot water tank in 2021, new A/C in 2022, modern appliances, updated countertops to contrast the classic oak cabinets. The high ceilings that only a split level can offer, and the retro touches that only a home built in the 70s can provide. And oh, the stories this place could tell: since 1972, nearly 10,000 after-school homecomings could’ve echoed through these walls, followed by somewhere around 40,000 kitchen snack raids. Upstairs, it’s seen around 3,600 tuck-ins per kid (multiply that by generations and you’ve got a bedtime marathon). Out back? The pool has easily hosted tens of thousands of cannonballs, while the hot tub may or may not have been the setting for a few celebratory beers under the stars. This isn’t just a split-level home — it’s a time capsule of family, fun, and Merritt summers, delivering updates where you want them, while keeping that laid-back retro character everyone secretly loves. If you and your family are looking for the perfect backdrop to spend more time together - then look no further. (id:60329)
Real Broker B.c. Ltd
62 Highlands Drive
Blind Bay, British Columbia
FREEHOLD! NO STRATA! Looking for a perfect spot to build your dream home? Look no further than 62 Highlands Drive in Blind Bay, BC. This incredible building lot, situated on the hills in the prestigious Highlands Community offers breathtaking views of the Shuswap Lake. The development is equipped with underground services throughout making it easy for you to get started on your dream home. Enjoy the best views the area has to offer, with quick access to the pickleball courts, Shuswap Lake Estates Golf course, driving range, restaurants, and shopping. If you are a water enthusiast, the lake is not far away, providing easy access to the boating mecca of the Shuswap. To get a better idea of what this property has to offer, check out the video tour. Don't miss out on this amazing opportunity to build your dream home in Blind Bay, BC! (id:60329)
Exp Realty (Sicamous)
