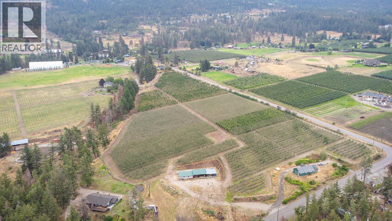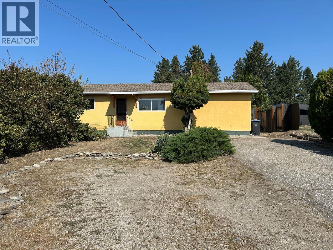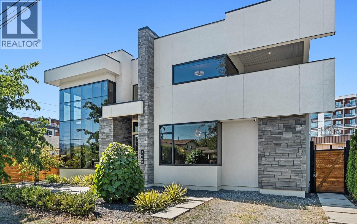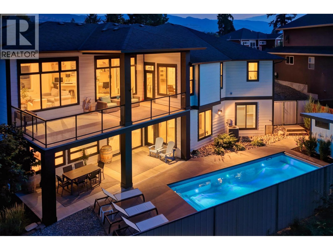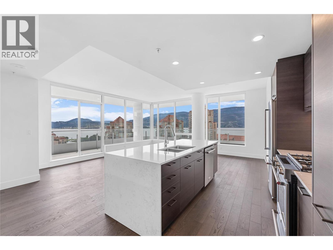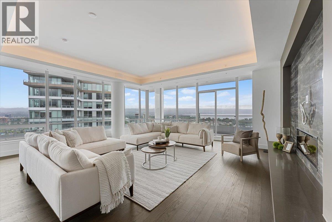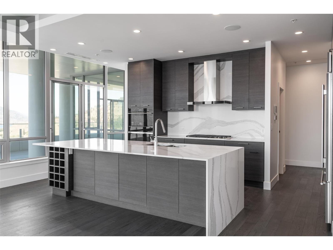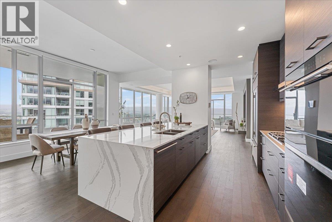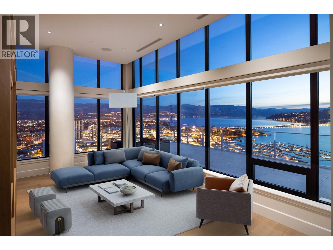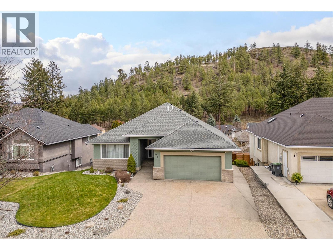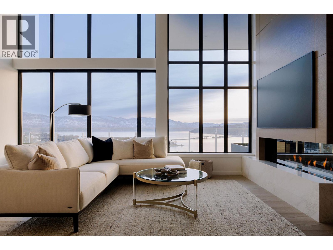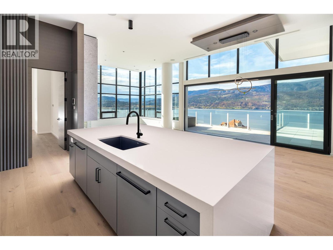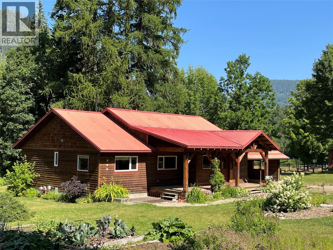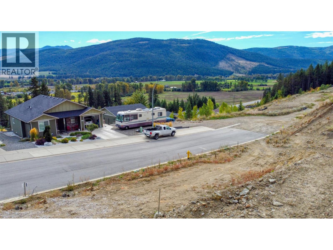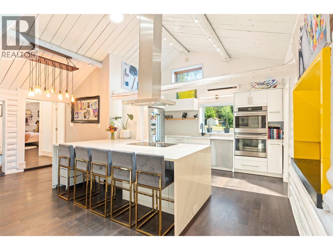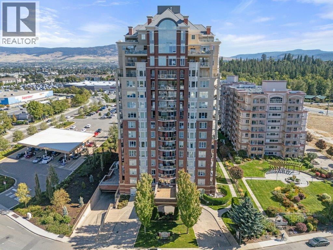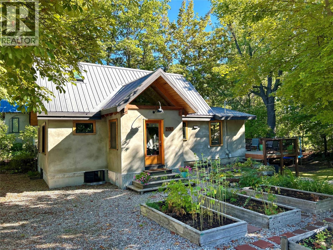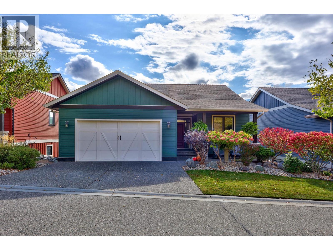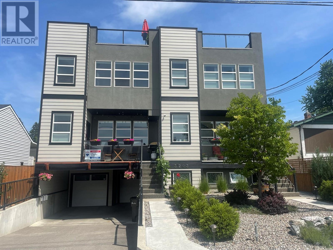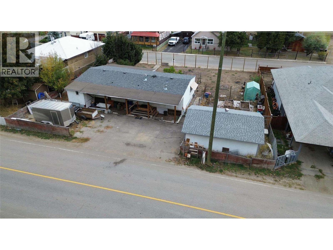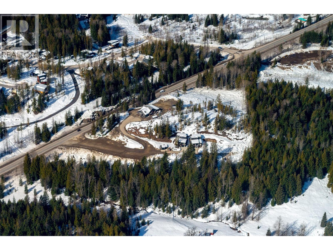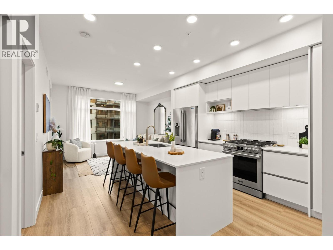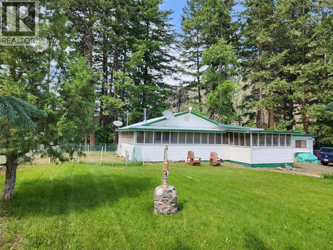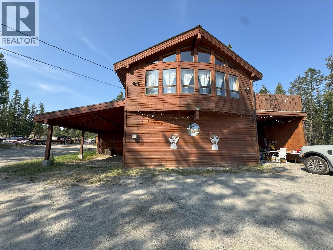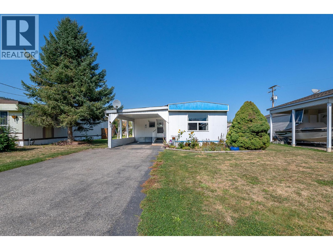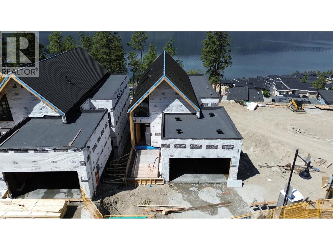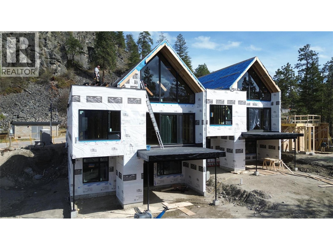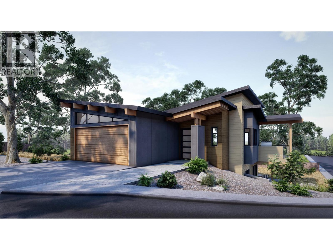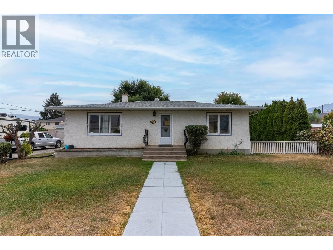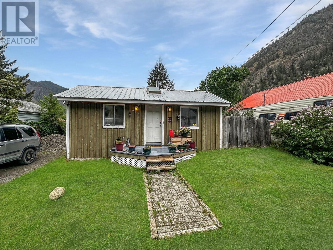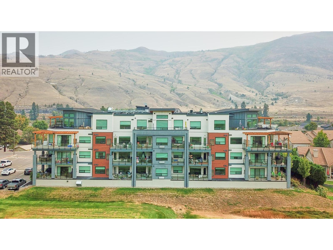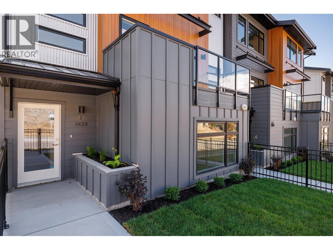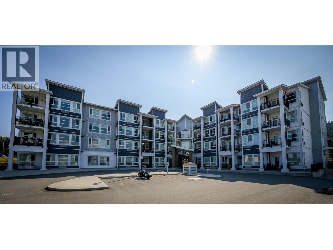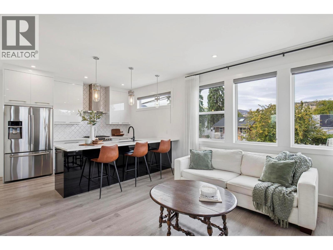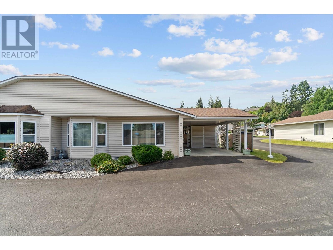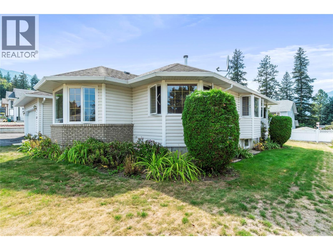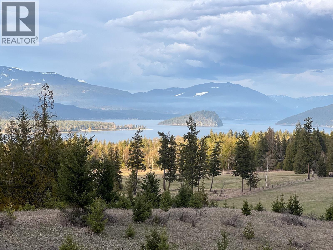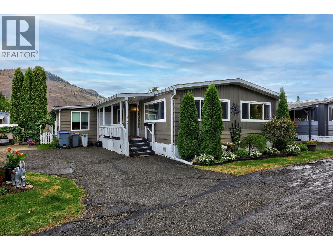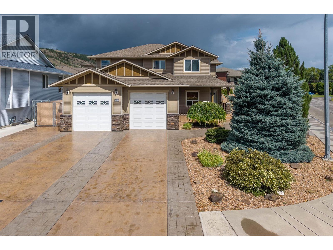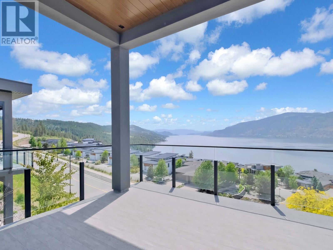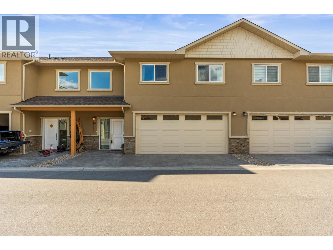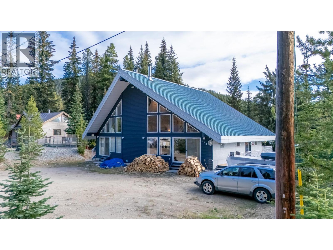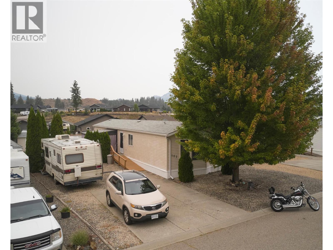15125 Middle Bench Road
Lake Country, British Columbia
Thriving 10-Acre High-Density Apple Orchard in North Oyama. An exceptional opportunity to own a productive and profitable orchard with breathtaking lake views! This 10-acre parcel features 3 acres of premium Honeycrisp (planted 2018) and 6 acres of Ambrosia apples (planted 2008 & 2016), delivering consistent, high-quality yields. Zoned for agriculture with potential for up to 5 RV pads to generate additional income. The property includes a charming 2 bed, 1 bath home—perfect for farm help or a cozy residence while you build your dream home. Two large garages and two covered carports (concrete foundation, one with power) provide ample storage and functionality. Fully fenced and set up for success, this is a fantastic opportunity for both seasoned and aspiring orchardists. Call now for an information package or tour. (id:60329)
Stonehaus Realty (Kelowna)
3236 Mcculloch Road
Kelowna, British Columbia
Charming rancher in highly sought-after East Kelowna. Private setting with a large fenced backyard, with garden space and a rustic detached workshop or storage shed. Large deck encompassing the three sliding exit doors, allowing entry from the kitchen/dining area, the living room, and the master bedroom! Original hardwood flooring in the upper living areas. Huge master, 22 feet long with vaulted ceilings and a slider exit door to the outside deck. WET certified wood stove for cozy winter heating. Freshly painted! Parking for 3 vehicles and room for an RV. 6 foot cedar fenced backyard. Great views out to the Okanagan Mountain range. Elementary school catchment is the cherished South East Kelowna Elementary school with multiple playgrounds and playfields only a couple mins away. Great family neighbourhood. Close to Harvest and Gallaghers Golf and scenic hiking. Vacant, quick possession and easy to view! (id:60329)
Realty One Real Estate Ltd
3460 Patsy Road
Kelowna, British Columbia
Architectural brilliance meets urban convenience in this 6-bedroom, 7-bath residence, including a 2-bedroom, 2-bath legal suite w/ Air BnB income potential. Just steps from Gyro Beach & Pandosy Village, the home pairs striking design with everyday functionality. Inside, soaring ceilings & floor-to-ceiling windows create an airy space. A floating staircase anchors the open living space, offering a dramatic fireplace feature, wide-plank hardwood, & exposed steel beam detail make bold statements. The chef’s kitchen is outfitted w/ sleek push-touch cabinetry, quartz surfaces, premium JennAir appliances, & a wine display, with seamless flow to the dining & family rooms. The main-level primary retreat offers a wall-sized custom wardrobe & spa-like ensuite w/ heated floors, a soaker tub, & large shower. Upstairs, find 3 additional bedrooms, 2 baths, a glass-railed office nook, & 2 covered decks w/ mountain & peek-a-boo lake views. Designed for entertaining, the backyard offers a private courtyard patio w/ covered outdoor kitchen, speakers, & pool heater rough-in, plus a manicured fenced lawn with room for a pool. The legal suite impresses with its own island kitchen, living area, laundry, & expansive deck. Add'l features include a heated triple garage w/ epoxy floors, ample exterior guest parking, landscape lighting, & secure perimeter fencing. This residence seamlessly blends modern architecture w/ the walkable Okanagan lifestyle in one of the trendiest neighbourhoods. (id:60329)
Unison Jane Hoffman Realty
4455 Sherwood Court
Kelowna, British Columbia
Incredible value! Quick possession available. Rare walkout bungalow in the heart of Lower Mission. Kelowna’s most sought-after neighbourhood! This expansive home opens up to over 4,500 sq ft of new luxury finished space! High-end designer finishings throughout. Ideal layout for convenient main floor living. This home must be viewed in person to appreciate all the details!! Easy to view with 15 minute notice! The main level features a stunning new kitchen, expansive primary suite with walk-in closet and spa-like ensuite. Spectacular great room has oversized windows and 12-foot ceilings! The lower walkout level has a custom fitness/gym area, Three large bedrooms all with walk-in closets, perfect for children, guests, or in-law suite. Outside the 100 ft wide backyard oasis features a brand-new saltwater pool with full-length concrete stairs, power cover and custom LED lighting! The low maintenance yard is ideal to lock up and go away or for busy professionals seeking less maintenance. Just steps to the lake, for great beaches, top-rated schools and local shops. * PLUS Enjoy private gated access from the backyard to the brand new 9-acre DeHart Park! Go on a scenic morning walk directly from your backyard and enjoy great amenities year round! (id:60329)
Unison Jane Hoffman Realty
Team 3000 Realty Ltd
1181 Sunset Drive Unit# 2205
Kelowna, British Columbia
Experience elevated living at ONE Water Street, an exclusive condo development in the lively waterfront community of downtown Kelowna. Situated on the 22nd floor of the West Tower, this contemporary, corner residence features 2 bedrooms, 2 bathrooms, and a truly unmatched lifestyle. With impressive 9' ceilings and commanding views of the city, lake, and mountains, this home offers a seamless transition between indoor and outdoor living, complemented by a spacious 268 sq. ft. patio connected to the main living area. With numerous upgrades, this property is the epitome of luxurious living. Residents of ONE Water Street enjoy exclusive access to The Bench, an unparalleled amenity space. Immerse yourself in the finest offerings, including two pools, a hot tub, an outdoor lounge with fire pits, a well-equipped gym with a yoga/pilates studio, lounge area, a business center, a pickleball court, a pet-friendly park, and guest suites for visiting friends and family. 2 parking stalls and a storage locker. This is your opportunity to embrace a sophisticated and rewarding lifestyle in one of Kelowna's most coveted communities. (id:60329)
Unison Jane Hoffman Realty
1181 Sunset Drive Unit# 2801
Kelowna, British Columbia
Live in luxury. This over 2600 sq. ft. sub-penthouse is situated within the prestigious ONE Water Street, a premier condo development in the heart of downtown Kelowna’s vibrant waterfront community. From the 28th floor of the West Tower enjoy panoramic vistas of Okanagan Lake and the City of Kelowna. Every turn of this 3 bed and 2.5 bath home is adorned with upscale finishes. The gourmet kitchen is a chef’s haven, offering top-of-the-line appliances including a Sub-Zero refrigerator and dual zoned wine cooler, Wolf cooktop and wall ovens. Step through the sliding glass doors to Indulge in the epitome of indoor-outdoor living on the over 800 sq. ft. wrap-around patio. From here bask in the natural beauty of the Okanagan and watch the sun glimmer on the lake. For added convenience the SMART home package allows for seamless control of audio, blinds and lights. Parking for two cars and a convenient storage locker. Residents of ONE Water Street enjoy exclusive access to The Bench, an unparalleled amenity space. Immerse yourself in the finest offerings, including two pools, a hot tub, an outdoor lounge with fire pits, a well-equipped gym with a yoga/pilates studio, lounge area, a business center, a pickleball court, a pet-friendly park, and guest suites for visiting friends and family. This is your opportunity to embrace a sophisticated and rewarding lifestyle in one of Kelowna's most coveted communities. (id:60329)
Unison Jane Hoffman Realty
1181 Sunset Drive Unit# 2703
Kelowna, British Columbia
Discover elevated living in this exquisite 2607 sq. ft. sub-penthouse, situated within the prestigious ONE Water Street, a premier condo development in the heart of downtown Kelowna’s vibrant waterfront community. From the 27th floor of the West Tower enjoy panoramic vistas of Okanagan Lake and the City of Kelowna. Every turn of this 3 bed and 3.5 bath home is adorned with upscale finishes with a contrasting light and dark colour palette. The gourmet kitchen is a chef’s haven, offering top-of-the-line appliances including a Sub-Zero refrigerator and dual zoned wine cooler, Wolf cooktop and wall ovens. Step through the sliding glass doors to Indulge in the epitome of indoor-outdoor living on the over 1000+ sq. ft. terrace. From here bask in the natural beauty of the Okanagan and watch the sun glimmer on the lake. For added convenience the SMART home package allows for seamless control of audio, blinds and lights. Parking for two cars and a convenient storage locker. Residents of ONE Water Street enjoy exclusive access to The Bench, an unparalleled amenity space. Immerse yourself in the finest offerings, including two pools, a hot tub, an outdoor lounge with fire pits, a well-equipped gym with a yoga/pilates studio, lounge area, a business center, a pickleball court, a pet-friendly park, and guest suites for visiting friends and family. This is your opportunity to embrace a sophisticated and rewarding lifestyle in one of Kelowna's most coveted communities. (id:60329)
Unison Jane Hoffman Realty
1181 Sunset Drive Unit# 2601
Kelowna, British Columbia
Live in luxury. This over 2600+ sq. ft. sub-penthouse is situated within the prestigious ONE Water Street, a premier condo development in the heart of downtown Kelowna’s vibrant waterfront community. From the 26th floor of the West Tower enjoy panoramic vistas of Okanagan Lake and the City of Kelowna. Every turn of this 3 bed and 2.5 bath home is adorned with upscale finishes. The gourmet kitchen is a chef’s haven, offering top-of-the-line appliances including a Sub-Zero refrigerator and dual zoned wine cooler, Wolf cooktop and wall ovens. Step through the sliding glass doors to Indulge in the epitome of indoor-outdoor living on the over 800+ sq. ft. wrap-around patio. (id:60329)
Unison Jane Hoffman Realty
1191 Sunset Drive Unit# 3601
Kelowna, British Columbia
This striking penthouse at ONE Water Street offers over 4,300 sq. ft. of luxury living space. Award winning architectural and interior design by Materia Design. Located on the 36th floor of the West Tower, you'll experience spectacular, unobstructed views of Okanagan Lake and the City of Kelowna. Expansive living spaces for both day-to-day living and entertaining include a gourmet kitchen, formal dining room, wine cellar, family room, living room and office. Take in the enthralling views from the terrace and private courtyard totalling over 2,800 sq. ft. of outdoor living that will exceed your expectations featuring a hot tub, fire table and outdoor kitchen. As the day concludes, retreat to the sensational primary suite with a spa-inspired en suite. SMART Home package for your convenience with automatic blinds, audio, climate control, security and lighting. Secure parking for 4 cars with 2 car private garage and a 2-car tandem stall. Residents of ONE Water will relish in access to The Bench. The landscaped 1.3-acre amenity oasis is comprised of two impressive swimming pools, oversized hot tub, a pickleball court, outdoor seating with fire pit enclaves, a dog park, and so much more. Just steps from your front door, you will find a selection of restaurants, cafe's, retail stores, and services lining the ONE Water Street streetscape. Georgie Award Finalist for BC Residential Community of the Year. Discover Okanagan urban at new heights. (id:60329)
Unison Jane Hoffman Realty
355 Woodpark Crescent
Kelowna, British Columbia
Welcome to this beautifully updated & spacious 5-bedroom rancher, with a walkout basement, in desirable Magic Estates. Offering 3 baths & over 3,000 sq ft of versatile living space, this home offers plenty of room for the entire family, perfect for teens! Step into a welcoming tiled foyer that flows seamlessly into rich hardwood flooring throughout the living & dining areas. Soaring vaulted ceilings add a bright, airy feel to the main living space, perfect for relaxing and entertaining. The large kitchen features a central island, tile flooring, & is part of a cozy family room with a gas fireplace. French doors lead out to a mountain-view deck complete with a gas BBQ hookup, ideal for summer evenings. Downstairs, the walkout basement boasts 3 generously sized bedrooms, a large rec room with a second gas fireplace, & more French doors opening to a covered patio and fenced backyard. There's also a spacious games room, which could easily be converted into a media room or home theatre. Bonus features include: Central AC, built-in vacuum system, underground sprinklers, direct access to Knox Mountain Park with hiking & biking trails just across the street. Recent renovations include: brand new vinyl decking, asphalt roof, fully renovated kitchen, removal of poly-B plumbing, recent furnace & A/C, & replaced hot water tank. Fresh paint & new carpets on the main floor. Don't miss your chance to own this updated and move-in-ready home in one of Kelowna’s most desirable neighborhoods! (id:60329)
Coldwell Banker Horizon Realty
1181 Sunset Drive Unit# 2901
Kelowna, British Columbia
This penthouse at ONE Water Street, elegantly defines Okanagan urban living. Compromising one-half of the 29th floor and purposefully designed to make the most of Kelowna's vistas and natural light, enjoy captivating panoramic views through large spanning bay windows, offering unparalleled sights of the city, lake, and mountain scape. Expansive 3-bedroom home offering over 2400 sq. ft. of open concept living ideal for everyday living and entertaining. Well-appointed with carefully selected custom finishings, a superior appliance package and soaring ceilings. Designed with outdoor living in mind, enjoy enthralling views from the immense outdoor space totalling over 1,200 sq. ft. and featuring a fire pit, hot tub and outdoor kitchen. Retreat to the sensational primary suite with a spa-inspired en suite. SMART Home package for your convenience with automatic blinds, audio, climate control, security and lighting. Secure parking for 3 cars. Residents of ONE Water will relish in access to The Bench. The landscaped 1.3-acre amenity oasis is comprised of two impressive swimming pools, oversized hot tub, a pickleball court, outdoor seating with fire pit enclaves, a dog park, and so much more. Just steps from your front door, you will find a selection of restaurants, cafes, retail stores, and services lining the ONE Water Street streetscape. Georgie Award Finalist for BC Residential Community of the Year. (id:60329)
Unison Jane Hoffman Realty
1181 Sunset Drive Unit# 2902
Kelowna, British Columbia
This penthouse at ONE Water Street, elegantly defines Okanagan urban living. Compromising one-half of the 29th floor and purposefully designed to make the most of Kelowna's vistas and natural light, enjoy captivating panoramic views through large spanning bay windows, offering unparalleled sights of the city, lake, and mountain scape. Expansive 3-bedroom home offering over 2300 sq. ft. of open concept living ideal for everyday living and entertaining. Well-appointed with carefully selected custom finishings, a superior appliance package and soaring ceilings. Designed with outdoor living in mind, enjoy enthralling views from the immense outdoor space totalling over 1,200 sq. ft. and featuring a fire pit, hot tub and outdoor kitchen. Retreat to the sensational primary suite with a spa-inspired en suite. SMART Home package for your convenience with automatic blinds, audio, climate control, security and lighting. Secure parking for 3 cars. Residents of ONE Water will relish in access to The Bench. The landscaped 1.3-acre amenity oasis is comprised of two impressive swimming pools, oversized hot tub, a pickleball court, outdoor seating with fire pit enclaves, a dog park, and so much more. Just steps from your front door, you will find a selection of restaurants, cafes, retail stores, and services lining the ONE Water Street streetscape. Georgie Award Finalist for BC Residential Community of the Year. (id:60329)
Unison Jane Hoffman Realty
3371 Highway 3b
Fruitvale, British Columbia
A True Paradise! This extraordinary 142-acre estate, offers natural beauty, productive farmland, and versatile facilities. If you are seeking a sustainable lifestyle and an equestrian facility then this property has it all. Comprised of lush hay field, pastures, paddocks, and forested areas, this estate provides endless opportunities for farming, managed forestry, and recreation. Beaver Creek meanders through the property and mountain and valley views create a stunning panoramic backdrop. 15 Acres are in hay production, with pastures fenced and cross-fenced. The setup includes a covered riding arena, riding trails, pens for goats and chickens, perfect for the serious equestrian or farmer. The property has a gravity-fed water system, 3 water licenses, a walk-in cooler, and a garden area with berry bushes and fruit trees. Managed timber resources add to the property's sustainability and potential income. The machine shop and equipment storage area, heated and insulated woodworking shop, hay barn, and dedicated tack room support agricultural pursuits. The main home was fully upgraded in 2015 and is an open-concept beauty filled with natural light. Features include leathered granite countertops, wood flooring, an airtight fireplace, natural gas heating and 2 covered decks to enjoy the stunning surroundings. A second home, upgraded in 2019, and two historic log cabins enhance the property's rustic charm and potential for additional accommodation. Potential subdivision RR1/ RR2 (id:60329)
RE/MAX Four Seasons (Nelson)
1730 Gallon Avenue
Lumby, British Columbia
Welcome to 1730 Gallon Ave in the growing community of Lumby! With the new R7 Zoning you are allowed a multitude of options including; Single family dwellings, two family dwellings, three family dwellings, four family dwellings and more!! Come drive by the lot and see the amazing views as well. Lumby is a small peaceful community with a hockey arena, curling club, outdoor pool, spray park, baseball fields and many parks. Come experience some of the Okanagan's best hiking, fishing, boating, kayaking, camping, sledding and more! (id:60329)
Royal LePage Downtown Realty
44 Mackenzie Road
Salmon Arm, British Columbia
Tucked into the base of the Larch Hills, this magical 4-acre retreat feels like it’s been painted into the landscape. Winding garden paths & forest flora surround a 2021-built home that glows with natural woodwork & light, along with a picture-perfect ski/garden cottage tucked away for cozy apre ski stays. Two wells provide abundant water—one for the flourishing gardens & another for the home & cottage. Inside, the kitchen forms the heart of the home—bright, striking, & crafted with rich wood features. Upstairs, the primary suite is a serene escape, joined by a charming den, a generous second bedroom, & a spa-like bath complete with a classic clawfoot tub. The wide front porch offers privacy & quiet, where no neighbours—or even the guest cottage—are in sight. The partially finished lower level provides a cozy family room, workshop, & ample storage. Whether it’s evenings by the fire, tending gardens through summer, or retreating into the stillness of the forest, this property is a true sanctuary—private, warm, & filled with character. Adding to the charm, is a quintessential chicken coop. A wood stove offers cozy warmth on winter evenings, complemented by the efficiency of a heat pump for year-round comfort. Practicality meets possibility with loads of parking & a flat, open area ideal for a future garage or shop. Every detail speaks to the pride & care with which it was built. Unique, enduring & thoughtfully designed. (id:60329)
RE/MAX Vernon
5555 Stubbs Road
Lake Country, British Columbia
Introducing this stunning, renovated modern farmhouse, a property that exudes warmth, sun trapped with full sun all day, elegance, and high-end finishes throughout. Upon entering, you'll immediately feel captivated by the cozy ambiance. The open concept living space features a charming fireplace and floods of natural light, creating a tranquil retreat for all. The one-of-a-kind loft master suite offers privacy and luxury, providing a true haven for relaxation. Additionally, the brand new, thoughtfully renovated 496 sq ft detached studio presents an exceptional opportunity for anyone seeking a home-based business. Outside, the oversized deck and hot tub create the perfect spot for enjoying the breathtaking views and the great outdoors. With three convenient access points, accommodating even the largest vehicles or recreational equipment, with 50amp service, water & sewer. EV charging point hook up. Situated on a perfect .92-acre lot, this property holds immense potential for expansion or development. Whether you dream of adding onto the main home or exploring new construction possibilities, the expansive lot serves as your canvas. Furthermore, the location offers proximity to essentials such as the lake, hiking trails, schools, and shopping, making it an ideal choice for families. This home and property combine luxury, comfort, and potential in one picturesque package.Don't miss your chance to own this incredible property, where every detail has been carefully considered. (id:60329)
RE/MAX Vernon Salt Fowler
1947 Underhill Street Unit# 604
Kelowna, British Columbia
Welcome to 1947 Underhill Street, an immaculate and thoughtfully designed one bedroom and den condominium in the heart of Kelowna. Ideally situated near Orchard Park Mall, transit, shops, and dining, this bright and spacious home offers both comfort and convenience. The open-concept layout features a modern kitchen with quality appliances, a generous living area with large windows for natural light, and direct access to a private balcony perfect for relaxing or entertaining. The primary bedroom is complemented by a full bathroom, while the versatile den, located adjacent to a bathroom, provides an excellent option for a home office, guest space, or flex room. Additional highlights include air conditioning, secure underground parking, and access to building amenities. With its move-in ready condition and highly desirable location, this condo offers excellent value for buyers seeking urban living in Kelowna. Whether you are a first-time buyer, investor, or downsizer, 1947 Underhill St delivers on lifestyle, location, and livability. (id:60329)
Sotheby's International Realty Canada
2190 Butte Street
Rossland, British Columbia
Found in the vibrant mountain town of Rossland, this charming 3-bedroom, 1-bathroom home perfectly blends earthy, rustic charm with thoughtful updates. Step inside and feel at home with exposed wood beams, hardwood floors and warm wood trim that gives the space a cozy, grounded feel. The open concept main floor offers one bedroom, a cozy living room, beautifully updated kitchen with concrete countertops, a gas stove and a quaint dining space that opens onto the deck. Upstairs you’ll find two bedrooms, hardwood floors and skylights that let in natural light and starry night views. The basement offers laundry, a rec room space, generous storage and a workshop. Bonus, the hot water tank was just replaced. Outside, enjoy a private backyard with a spacious deck, established gardens, and a peaceful, natural vibe — ideal for entertaining or simply relaxing in nature. Located only minutes from town, schools, world-class skiing, golfing, mountain biking, and hiking trails. Come see it for yourself! (id:60329)
Century 21 Kootenay Homes (2018) Ltd
944 9th Green Drive
Kamloops, British Columbia
Welcome home to the 9th Green- this custom 4 bedroom, 3 bath level entry rancher with a panoramic view has it all. This well kept home has a ton of natural light, hardwood and fresh paint throughout plus laundry upstairs just off the 2 car garage. The entertainers kitchen features a huge island with plenty of seating, custom cabinetry with updated hardware, walk-in pantry and plenty of dining room space for Thanksgiving dinner guests. The open floor plan includes a living room fireplace, lots of windows plus a half bath on the main floor. There’s all kinds of storage in the generous walk-in closet off the primary bedroom, with the 5pc ensuite providing a spa–like experience. A second upstairs bedroom makes for a great office or guest bedroom. The walkout basement has a huge rec room, full 4pc bath, 2 bedrooms and a den great for additional storage or a workout space. Through french doors you’ll head out to a private covered patio with upgraded sunshades to enjoy your professionally landscaped space. As the name suggests, you’re right next to the 9th hole of Bighorn Golf Course, accompanied by Masons Restaurant- easy access upon entering Sun Rivers plus an abundance of new shops and restaurants opening up just steps away at Sun Rivers Commons. It’s a lock & go golf course resort lifestyle with strata taking care of the landscaping! Schedule your viewing today. (id:60329)
Royal LePage Westwin Realty
3203 25 Street Unit# B
Vernon, British Columbia
A terrific home and lifestyle in the Lower East Hill and close to everything. Lots of “newer in-fill homes” in Vernon but not many as large, nice, or well located as this one. Spacious 4 bedroom, 4 bath, 4 level home that is sure to please. 3 levels and over 2100' of living space plus an incredible 700+ square foot rooftop patio with a view of the City and a peek of Okanagan Lake. Nicely finished and maintained home with open concept living featuring a large kitchen with island and pantry, large dining area and living room and front facing deck. Upstairs there are 2 guest bedrooms, laundry, full 4 piece bath, and a beautiful front facing master with walk in closet and full en-suite. The lower level features a great bonus room or perfect to use a great guest room / nanny room / home office / income or roommate area, or 2nd master bedroom with full bath detached from the other bedrooms. The roof top patio is; fabulous, surprisingly private and makes entertaining, relaxing or outdoor living a dream. Great views and fantastic sunsets. Attached Double tandem garage. Low strata fees of only $300 per mo. Sellers are flexible with completion and possession. View in person or with our 360 degree virtual tours. Call for more info or to arrange a private viewing. (id:60329)
RE/MAX Vernon
1750 Phoenix Avenue
Rossland, British Columbia
Looking for a GARAGE, SHOP, COVERED PARKING plus space for your family? Come check out this total home package on a quiet no-through road, a quality-built 3-bedroom, 3-bathroom home sits on a spacious lot —offering rare flat yard space in a mountain town, complete with unique granite rock features and easy-care landscaping. Pride of ownership shines throughout. The main level features a bright living room with a striking stone fireplace crafted from rock specific to the site itself —fireplace is insurance-certified and ready for cozy winter evenings. Plush carpeting adds comfort, while large windows frame easterly views of the dramatic mountain skyline. You’ll also find two bedrooms, a full bath, a laundry area, and a kitchen/dining space with an elevated, uptown view. Step outside to enjoy a private, sun-filled sundeck with a sunshade for year-round enjoyment. Upstairs, the primary suite boasts hardwood flooring, vaulted ceilings, and a luxurious ensuite bath. Move-in ready with a new roof and furnace (2012), window glazing (2018–2019), exterior paint (2020), a retaining wall (2022), and a premium hot water tank (2022). Major bonus alert! LARGE GARAGE AND WORKSHOP, plus a COVERED CARPORT, and additional outdoor parking. (id:60329)
Mountain Town Properties Ltd.
399 Burton Avenue
Princeton, British Columbia
Welcome to 399 Burton Ave — a property full of opportunity in a convenient location. Set on a rare double lot, this home provides extra space and flexibility, whether you envision a large private yard or future redevelopment. The manufactured home offers plenty of potential for updates and personal touches. With a bit of vision, it can be transformed into a comfortable residence or an excellent investment property. A 26' x 7' covered deck adds outdoor living space, perfect for relaxing or entertaining, while the 18' x 24' shop provides great storage, workspace, or hobby potential. Enjoy the lifestyle benefits of this location—just steps from the river, the KVR walking trail, and the local dog park. Whether you choose to renovate, rebuild, or simply enjoy the oversized lot and extras, this property offers options to suit many needs. (id:60329)
Century 21 Horizon West Realty
3052 3b Highway
Rossland, British Columbia
Available for sale is the ""Rock Cut Development Lands"" - a 100% freehold interest in 3052 Nancy Greene Highway (Highway 3B), located in Rossland, BC, a premier development opportunity located between the iconic RED Mountain Resort (2 mins) and Downtown Rossland (5 mins). Comprising a total of 6.53 acres across two parcels, the Site is efficiently positioned along Highway 3B, featuring an existing access point from Site A (see brochure), with a legal secondary access point also benefiting Site B. Site A is currently improved with The Rock Cut Pub, generating attractive net holding income of +$61,590 for the benefit of a developer. In addition to the existing commercial zoning on the ~0.72-acres of pub lands, the Site offers flexible residential zoning entitlements, including up to +53 townhomes or +106 apartment/hotel units (<50 sqm), and rare commercial short-term rental zoning. RED Mountain has recently repositioned itself with an ambitious expansion plan, both to expand the resort’s recreation and amenity offerings, as well as significant residential development, with multiple new condominium projects demanding pricing in excess of +$1,000 PSF for 1-bedroom units. RED Mountain is located in the West Kootenay region of the BC Interior, representing one of Canada’s top four-season recreational tourism destinations, attracting visitors and investors from all over North America. Prospective purchasers should download the brochure at the link below for more information. (id:60329)
Royal LePage Kelowna
2780 Olalla Road Unit# 403
West Kelowna, British Columbia
Okanagan Dream Home! Discover stunning Okanagan Lake and vineyard views at Lakeview Village, West Kelowna's premier new community. This brand-new oversized 1-bed & Den, 1-bath suite features a bright, open-concept design leading to a spectacular 120 sq. ft. Balcony—your private outdoor oasis with sweeping views. The modern kitchen includes quartz countertops and well-appointed stainless steel appliances. The primary bedroom offers a luxurious ensuite access, and you'll love the cozy comfort of heated floors in the bathroom. Includes 1 parking stall and storage locker. Enjoy access to the Villages' outdoor pool & hot tub, and gym. If you like to garden, this complex has an indoor greenhouse for your leisure gardening enjoyment. There is a dog washing station to help clean your dog after a good hike. The community is walkable to shops, bistros, and local wine tasting experiences. You are just a few minutes' drive from golf courses, hiking trails, and major retail stores. Enjoy the option to purchase a professionally designed furniture package in addition to this home. (id:60329)
Engel & Volkers Okanagan
1483 Main Street
Olalla, British Columbia
This unique almost 1/2 an acre (0.482) is located 25 minutes from Penticton and 10 minutes to Keremeos. 2 bedroom, 1 bathroom home has a 16x24 detached workshop for the handy person in the family. Carport with additional secure storage and a circular driveway that will accommodate RV's, bring the pets as this corner lot is fully fenced with chain link. Enjoy the summer months in the 11x11 screened in front porch that wraps around or take a walk over the bridge to find your own private creekfront paradise. Natural gas furnace & range. Spectacular screened in sun porch and wrap around deck, large multi purpose room with washer/dryer could be family room/hobby/office, vinyl windows, Osborne wood stove (needs WETT), laminate flooring, 2005 septic tank and bed, 2024 septic tank pumped, 2018 metal roofing on house & carport. (id:60329)
Royal LePage Locations West
3350 10 Avenue Ne Unit# 116
Salmon Arm, British Columbia
Nicely updated 2 bedroom, 1 bathroom manufactured home in Evergreen MHP, offering 784 sq ft of bright and efficient living space. Built in 1981 and thoughtfully renovated, this home features a brand-new kitchen and bathroom, stainless steel appliances, fresh vinyl plank flooring, bead board paneling, updated window coverings, and a newer roof and skirting for peace of mind. The open layout maximizes the square footage, while the large covered deck provides a welcoming outdoor space and is wheelchair accessible. Added value comes with 2 storage sheds and a wired shop, perfect for hobbies or extra storage. Conveniently located close to schools, shopping, recreation, parks, Okanagan College, and transit, this home is ideal for downsizers, first-time buyers, or anyone seeking affordable living with modern updates. Move-in ready and set in a well-established park, this property offers comfort, value, and easy access to all the amenities Salmon Arm has to offer. BONUS - Seller will pay 1st 3 MONTHS PAD RENT for new owner! (id:60329)
Royal LePage Downtown Realty
1605 24th Avenue S
Cranbrook, British Columbia
Escape to your own 5-acre property just minutes from Cranbrook - the perfect blend of home, business potential, and lifestyle. This versatile cedar sided 2-storey home offers over 2,600 sq. ft. with a walkout basement, mountain views, multiple decks, vaulted cedar ceilings and warm wood finishes. The lower level includes a rec room with fireplace, extra bed/bath, and flexible spaces for office, gym, or guest room. A large cedar room offers even more versatility - use it as an office, hobby space, or convert it into a fourth bedroom. What truly sets this property apart is its revenue and business potential. The grandfathered RDEK business zoning (since 2001) allows 5 employees plus owner. Two heated shops (including 24X80 ft with 200-amp 3-phase),garage, and storage shed add flexibility. Permitted uses include: PRESCHOOL CHILD CARE, B&B, VEHICLE REPAIR, SMALL APPLIANCE REPAIR, ELECTRICIAN, PROFESSIONAL OFFICE, WELDER, BLDG CONTRACTOR, CABINET MAKER, PLUMBER , MACHINIST and more....perfect place to live/work and have room for storage... For entertaining, a large fully serviced gazebo with wood fireplace, pizza oven, full kitchen and separate bathrooms, can host gatherings of up to 50 people -- an entertainer's dream. Add in subdivision potential, with separate meters for the shops and a peaceful yet accessible location and this property truly offers endless opportunities to live, work and play in the Kootenays. (id:60329)
Century 21 Purcell Realty Ltd
136 Meadow Crescent Unit# 43
Enderby, British Columbia
Welcome to Meadow Crescent Mobile Home Park, a quiet 55+ community in Enderby ideal for retirees or snowbirds seeking a relaxed lifestyle. This well-kept 2-bedroom, 1.5-bathroom home with a den offers comfort and convenience in a peaceful setting. Updates include new laminate flooring, carpet in the bedrooms, new paint, and newer appliances. The functional layout features updated laminate flooring in the main living area, while the cozy den includes a gas fireplace—perfect for year-round enjoyment. A covered deck provides a great spot to relax outdoors, complemented by a carport, storage shed, and paved driveway for added practicality. Thoughtful features such as a wheelchair ramp, city water and sewer services, and a spacious yard make this property both accessible and low-maintenance. Roof recently replaced on the addition. Conveniently located near Enderby’s shops, restaurants, and amenities, this home is the perfect blend of comfort, simplicity, and community living. (id:60329)
Coldwell Banker Executives (Enderby)
3700 Mckinley Beach Drive Unit# 6
Kelowna, British Columbia
Kashmere at McKinley Beach offers some of the final lake-view homes available in the coveted McKinley Beach Hillside neighbourhood — all thoughtfully designed three-bedroom residences. Floor-to-ceiling windows frame panoramic westward views of the lake, while interiors showcase open-concept living, spa-inspired ensuites, and premium finish options in the Larue light or Cocoa dark palette. Outside, each home includes an exterior fireplace and a hot tub–ready deck overlooking the water, with space for a future pool in the backyard. Double garages, soaring natural light, and seamless indoor-outdoor flow complete each design. Residents gain access to resort-style amenities: a private marina, a kilometre of beachfront, Our Place amenity centre with pool, sauna, gym, and community rooms, as well as tennis, pickleball and basketball courts, gardens, trails and an outdoor gym. Conveniently located minutes from Kelowna International Airport, wineries and dining, Kashmere at McKinley Beach represents one of the last chances to secure a lakeside home in the Hillside. (id:60329)
Sotheby's International Realty Canada
3700 Mckinley Beach Drive Unit# 7
Kelowna, British Columbia
Kashmere at McKinley Beach offers some of the final lake-view homes available in the coveted McKinley Beach Hillside neighbourhood — all thoughtfully designed three-bedroom residences. Floor-to-ceiling windows frame panoramic westward views of the lake, while interiors showcase open-concept living, spa-inspired ensuites, and premium finish options in the Larue light or Cocoa dark palette. Outside, each home includes an exterior fireplace and a hot tub–ready deck overlooking the water, with space for a future pool in the backyard. Double garages, soaring natural light, and seamless indoor-outdoor flow complete each design. Residents gain access to resort-style amenities: a private marina, a kilometre of beachfront, Our Place amenity centre with pool, sauna, gym, and community rooms, as well as tennis, pickleball and basketball courts, gardens, trails and an outdoor gym. Conveniently located minutes from Kelowna International Airport, wineries and dining, Kashmere at McKinley Beach represents one of the last chances to secure a lakeside home in the Hillside. (id:60329)
Sotheby's International Realty Canada
1960 Northern Flicker Court Unit# 9
Kelowna, British Columbia
Welcome to Juniper Grove at McKinley Beach, single-family homes surrounding Arrowroot Pond in the Hilltown neighborhood. Lot 9 is a thoughtfully designed 3-bedroom plus den, 4-bath residence highlighted by two primary bedrooms, each with its own ensuite, creating an ideal layout for multi-generational living, hosting guests, or offering additional privacy and flexibility for today’s lifestyle. The open-concept design features a modern kitchen, a welcoming fireplace, and a wrap-around deck with views of the natural surroundings. With ample parking and stylish mid-century modern finishes, the home combines everyday functionality with contemporary elegance. Juniper Grove offers the best of the McKinley Beach lifestyle, with easy access to trails, playgrounds, and the beach, along with the nearby amenity centre featuring a pool, hot tub, gym, and yoga room. The neighborhood is connected, family-friendly, and designed for both relaxation and recreation, while still being just minutes from Kelowna International Airport, UBCO, and downtown Kelowna. Move-in is scheduled for January/February 2026, making this an exceptional opportunity to own in one of Kelowna’s most sought-after lakefront communities. (id:60329)
Sotheby's International Realty Canada
278 Oak Road
Kamloops, British Columbia
Welcome to this charming 3-bedroom, 1-bathroom home, tucked away on a quiet, family friendly street just minutes from schools, parks, and shopping. Inside, you'll find a spacious living room filled with natural light, perfect for relaxing or hosting guests. The kitchen features updated appliances and flows into a cozy dining area, with the laundry room conveniently just off the side for added functionality. The home has seen thoughtful upgrades over the years, including newer vinyl windows (10 years old) and more recently, a new roof, hot water tank, and furnace installed just 2 years ago. Step outside and enjoy the large covered deck, ideal for year round barbecues or morning coffee. The private, fully fenced backyard offers peace and quiet, complete with raised garden beds for your flowers, veggies, or herbs. There’s plenty of parking, including space for an RV, boat, or multiple vehicles. Don't miss out on this one! (id:60329)
Royal LePage Westwin Realty
956 Richter Avenue
Hedley, British Columbia
Cozy 2 Bedroom Home in Hedley with Office, Garden & Creek Nearby Welcome to this cozy home in the quiet, historic community of Hedley. Perfect for first-time buyers, retirees, or anyone seeking a relaxed lifestyle, this property offers the ease of one-level living and the charm of small-town life. This home features a new metal roof, providing durability and peace of mind for years to come. With an office near the front entrance and an adjacent storage room, it’s ideal for those who work from home or need flexible space for creative projects or a remote business. (Yes, fast fiber-optic internet is available!) The spacious primary bedroom boasts a walk-in closet and newer washer and dryer. You’ll find plenty of storage options throughout the house to keep things organized and clutter-free. Outside, enjoy a tranquil backyard complete with a dog run, garden area, and ample space to relax or entertain. Just a short walk away, Hedley Creek offers a peaceful spot for wading or swimming, surrounded by nature and plenty of hiking trails. Situated on a quiet street yet close to local shops and outdoor amenities, this home offers a perfect blend of comfort, function, and natural beauty. Schedule your showing today and discover what life in Hedley has to offer. (id:60329)
Century 21 Horizon West Realty
651 Dunes Drive Unit# 207
Kamloops, British Columbia
**DUTCH AUCTION** - Property Reduced $5k A Week Until Offer** Welcome to Fairway10, the newest and most exciting condo development at The Dunes Golf Course, nestled in the tranquil community of Westsyde. This west-facing studio is the best-priced unit in the building, making it an outstanding choice for first-time buyers or a smart addition to an investment portfolio. Designed with functionality and style in mind, the open floor plan includes a beautiful Murphy bed, allowing you to maximize space without sacrificing comfort. A modern colour palette, stainless steel appliances, tiled backsplash, and sleek electric fireplace bring a contemporary feel, while the expansive covered deck offers privacy and inspiring unobstructed views of the golf course and surrounding mountains. Additional features of the condo include two storage closets, in-suite laundry, air conditioning, window coverings, and one surface parking stall. The 4-piece bathroom is finished with clean, modern details, completing the home’s polished and eclectic look. Fairway10 offers low-maintenance living with low strata fees and is both pet-friendly and rental-friendly, giving you flexibility and peace of mind. It’s the perfect home for your lifestyle now, with excellent investment potential for the future. Whether you’re a first-time buyer looking to get into the market, an investor seeking a turn-key rental, or someone who simply wants to enjoy the golf course lifestyle, this property offers unmatched value (id:60329)
Royal LePage Kelowna
3425 Hilltown Drive Unit# 2
Kelowna, British Columbia
Welcome to The Pines at McKinley Beach — a vibrant new neighbourhood located in the heart of McKinley Beach. Perfect for first-time buyers, young families, or investors, these townhomes combine modern design with functional layouts, just steps from Our Place amenity centre, and the community’s extensive trail network. Each home at The Pines features open-concept living spaces, stylish interior schemes, and fenced yards ideal for kids or pets. With flexible layouts and generous natural light, these homes are designed for everyday comfort and long-term value. Each home features three bedrooms, plus a versatile bonus room off the oversized double garage, giving you plenty of space for work, play, and storage. Life at McKinley Beach means more than just a home — it’s a lifestyle. Enjoy exclusive access to Our Place Amenity Centre with pool, hot tub, sauna and gym. Explore additional community features including a playground, community garden, pond, tennis and pickleball courts, basketball court, beach, and scenic hiking trails. Possible short term rentals, GST and Property Transfer Tax exemptions create meaningful savings, and every home purchase includes a $3,500 blinds credit, making it easy to add your personal touch. Experience the best of Okanagan living — discover your new home at The Pines at McKinley Beach. (id:60329)
Sotheby's International Realty Canada
1880 Hugh Allan Drive Unit# 115
Kamloops, British Columbia
First time home buyer and investor alert! Come check out this charming 1 bedroom plus den ground floor condo in Mountain View Place that offers a functional layout and great amenities. The open concept kitchen features stainless steel appliances and ample cupboard space, flowing into the bright dining and living areas and direct access to the patio. The primary bedroom is generously sized with plenty of natural light, and the unit offers a full 4 piece bathroom. The den is perfect for a home office or storage space, and the added bonus of your own in-suite laundry makes everyday living easy. One underground parking stall is included. Building amenities feature bike storage, exercise rooms, business conference, theater room, and a rooftop BBQ area. Close to shopping, parks, new school and much more. (id:60329)
Century 21 Assurance Realty Ltd.
966 Fuller Avenue
Kelowna, British Columbia
Experience the best of downtown Kelowna living with this modern 3 bed/3 bath, 1533sqft suited single-family home tucked just off Fuller Ave. The showpiece of the property is the private rooftop patio spanning over 800 sqft, offering sweeping 360° city & mountain views and the option to add a hot tub and outdoor kitchen. Inside, a thoughtfully designed layout includes 2 beds/ 2 baths on the upper level, custom cabinetry, quartz countertops, an oversized island, and an attached garage. The lower level features a versatile 1 bed/1 bath in-law suite with private entrance, and kitchen space ideal for guests, a home office, or mortgage helper. With lock-and-leave convenience and a low-maintenance yard, this home blends style with practicality. Located in the heart of Kelowna North, you’re within walking distance to Okanagan Lake, the Brewery District, shopping, dining, and the future UBCO campus. Bareland strata with no monthly fees and shared with just one neighbor makes this an exceptional find. Schedule your showing today and make downtown living your reality! https://youtu.be/046xHQ-YqfQ (id:60329)
Royal LePage Kelowna
356 Mcgowan Avenue
Kamloops, British Columbia
Don't miss this great home with fantastic income potential. This fully renovated home with a legal basement suite has an impressive 6 bedrooms. On the main floor, you will find a renovated open-concept kitchen, living, and dining room which is great for entertaining. The kitchen has a nice island, SS appliances, and plenty of storage. Down the hall are 3 bedrooms, including the primary bedroom with 2pc ensuite as well as a 4pc main bathroom. Laundry is located at the bottom of the stairs in the main house & there is an additional bedroom retained by the main. The legal basement suite has a separate entrance at the back of the house as well as separate driveway with alley access. The 2 bedroom suite is bright and spacious with full kitchen, 4pc bathroom and separate laundry. Great income potential. Property currently generates $3650 in monthly rental income up and down. Many updates in the last 10 years including roof, kitchen, flooring, lighting, 200 amp electrical, and furnace. Pergola with concrete patio out front to enjoy + back yard space that is ready for your ideas. Great location close to many North Kamloops amenities on a quiet street. Book your showing today. 24 hrs notice required for tenants. (id:60329)
Century 21 Assurance Realty Ltd.
153 Salmon Arm Drive Unit# 11
Enderby, British Columbia
Welcome to this beautifully maintained 2-bedroom, 2-bathroom rancher located in one of Enderby’s most desirable 55+ communities. Tucked away at the back of the complex for added privacy, this home offer views of the iconic Enderby Cliffs. This home has seen all the right updates — including a new heat pump and A/C, a newer hot water tank, updated windows, and full replacement of poly-b plumbing. The well-run strata and meticulous upkeep throughout the complex ensure a carefree lifestyle. Enjoy the ease of one-level living with a bright, functional layout. The kitchen includes a skylight for added natural light, and the second bedroom offers flexibility with a Murphy Bed, making it perfect for guests or a home office. The primary bedroom is spacious and includes a private ensuite. Outside, relax in your private yard with a covered patio ideal for entertaining or unwinding. Additional features include carport parking with added storage, on-site RV parking, and access to a fantastic club house for social events and gatherings. This is an ideal opportunity to enjoy peaceful, low-maintenance living in a welcoming adult-oriented community. Don’t miss your chance to call this gem in Enderby home! (id:60329)
Royal LePage Downtown Realty
2081 13th Street Sw
Salmon Arm, British Columbia
Spacious custom-built home in SW Salmon Arm, boasting nearly 3000 sq ft of living space. Situated on a peaceful cul de sac, this one owner home features mountain views and a bright open kitchen/eating area. This 3 bedroom, 2 bath residence offers breathtaking mountain views and features a bright open kitchen-eating area, separate dining and living rooms, and a full 2 bedroom 1 bath separate basement in-law suite. Don't miss this opportunity to make this fantastic property your new home. Impeccably maintained, this property is ideal for families seeking a comfortable abode. Enjoy the serene atmosphere from the charming covered sun deck, perfect for sipping a cool drink or keeping an eye on the children playing in the spacious backyard. (id:60329)
Century 21 Lakeside Realty Ltd
890 Dilworth Road
Sorrento, British Columbia
Rare opportunity to own over 35 acres of breathtaking land just one minute off the Trans-Canada Highway on Dilworth Road, overlooking beautiful Shuswap Lake. This unique property offers incredible natural beauty, development potential, and long-term value. A natural spring flows from the hillside producing approx. 25,000 gallons/day with water rights. Gravel seams on the property provide potential for business use. Towering cedar trees keep the forest a cool 70°F (21°C) even during peak summer. The road is deeded for life in the owner’s name and services three other properties—creating potential for passive income. Enjoy unobstructed panoramic views, serene privacy, and quick access to nearby amenities. This is a rare find with immense possibilities—ideal for a private estate, investment, or commercial venture. The owners are motivated to sell. Don’t miss out on this one-of-a-kind property in the heart of the Shuswap. Listed with Fair Realty, Sorrento. (id:60329)
Fair Realty (Sorrento)
2400 Oakdale Way Unit# 236
Kamloops, British Columbia
(OPEN HOUSE SATURDAY OCTOBER 4th 11-1PM) Beautifully maintained 1,279 sq. ft. 2-bedroom, 2-bath home in one of Kamloops’ most desirable parks, ideally located in Westsyde close to schools, parks, shopping, and transit. This move-in ready property offers a bright, open-concept layout with a spacious living room and large kitchen featuring an updated tile backsplash, generous counter space, and newer appliances including dishwasher, stove, washer/dryer. The primary suite offers a private ensuite and direct access to a covered deck, perfect for morning coffee or evening relaxation. A second bedroom and full bath provide space for guests or hobbies. There is a separate dining area with plenty of space for family gatherings. There is a separate nook area off the kitchen which could be used as an office space or additional eating area. There are peaceful park-like views from the living room, so much greenery! Enjoy excellent outdoor living with a covered deck, garden area. There is an insulated storage room off the front deck with shelving, along with another storage shed - lots of storage. Recent updates include blinds and a newer hot water tank. Parking for two vehicles. There is a common room on the property for events etc. Pets are permitted with park approval. A perfect choice for downsizing or anyone seeking comfort and convenience in a welcoming community. (id:60329)
Exp Realty (Kamloops)
704 Mccurrach Road
Kamloops, British Columbia
(OPEN HOUSE SATURDAY OCTOBER 4th 11-1PM) Exceptional family home on a large corner lot in one of Kamloops’ most sought-after neighborhoods - steps from parks, schools, shopping, transit, and the rec center. Featuring 9’ ceilings, abundant natural light, and an open-concept layout, the main floor offers a spacious kitchen with island and pantry, awesome dining and living room space, plus full views of the private, fully fenced, park-like backyard. 2 cozy patio areas to enjoy depending on the time of day along with above ground pool. Upstairs provides 3 large bedrooms, a versatile family/4th bedroom, and a luxurious primary suite with Jacuzzi, shower, and custom walk-in. The bright basement has a 1-bedroom + den suite with separate entrance (currently tenanted), laundry, in-floor heating, and plumbing to the den. Polished concrete floors with radiant heat on all 3 levels—including the oversized garage with 9’ doors, bump-out, and heated 15x16 bonus room (shop/gym) Extras: stamped concrete driveway, RV parking with hookups, 200-amp service, newer heat pump, central vac, tasteful millwork, wood blinds, underground sprinklers and mature landscaping. This home is great for families and entertaining. The custom features are abundant and will impress from the moment you walk through it. Turn-key, move-in ready and quick possession possible. (id:60329)
Exp Realty (Kamloops)
9201 Okanagan Centre Road W Unit# 7
Lake Country, British Columbia
Discover the true definition of luxury and craftsmanship in Lake Country with this MOVE IN READY 4 bedroom walk-out rancher. Perched above Okanagan Lake, this exquisite home spans over 3,000 sq. ft. of meticulously designed living space, offering breathtaking lake views from both levels. Thoughtfully crafted with double patio doors that seamlessly blend indoor and outdoor living, premium materials, and high-end integrated Fisher & Paykel appliances, this residence sets a new standard. Enjoy the outdoors with two covered decks and the convenience of an oversized double garage - perfect for kayaks, bikes, and more. Energy efficient features throughout the home ensure year round comfort and sustainability, complementing its luxurious design. The bright, open layout features soaring ceilings 9' and 11' on the main level and 10' on the lower level, creating a sense of grandeur throughout. With 4 bedrooms, 2.5 bathrooms, and sophisticated finishes, this home is perfect for stylish entertaining or serene relaxation. Situated just minutes from 7+ award winning wineries, it offers lock-and-leave convenience or year round living. Dare to compare! This remarkable home redefines luxury living in Lake Country. (id:60329)
Royal LePage Kelowna
6600 Okanagan Avenue Unit# 44
Vernon, British Columbia
Welcome to The Oaks! This is a modern townhouse community that checks off all of the boxes. This family-friendly property provides a luxury feel throughout its two floors of living space and contemporary curb appeal. The attached double car garage provides access to your entrance of the main living area that offers an oversized open concept space including the impressive kitchen, dining room, and spacious living room. The convenient patio doors lead to the backyard where you can enjoy summer days and Okanagan evenings. The second level features the master bedroom suite with large walk-through closet and pristine en-suite with a stand-up shower and double his and her vanity. Two additional bedrooms plus a complete bonus room are also found on the upper level making this home a true gem with ample opportunity to incorporate an office, second living room, or another use that suits you! With three bathrooms total, a generous layout and ideal location, this one deserves your attention. Enjoy proximity to Marshal Fields, Kin Beach, and Paddlewheel Park. VACANT, QUICK POSSESSION AVAILABLE. Book your appointment today! (id:60329)
Canada Flex Realty Group Ltd.
137 Whitetail Road Unit# 1
Apex Mountain, British Columbia
Welcome to Whitetail road at popular Apex Mountain Resort! This beautiful and spacious 3-bedroom plus den and loft, 3-bathroom half duplex at Apex Mountain offers luxurious living with quality updates throughout. Whether it's sleeping for 2 or up to 14 there is no shortage of room here. Have a seat in this great room featuring impressive 25-foot vaulted ceilings, a new high-efficiency wood stove, and a wall of windows that provide abundant natural light. The kitchen, appliances, and main home bathrooms have all been updated, including new lighting and fixtures for ease of nothing to replace. This valuable property also includes a self-contained, 1-bedroom walkout basement suite with a full bath, kitchen, separate entrance, and private patio, offering proven income potential in the previous years. Enjoy quiet mountain evenings from the private deck with a hot tub and relaxed sitting area. Downstairs offers a workshop and ski room to ensure your equipment is always in top condition. This home is designed for comfort, ease, and enjoyment, perfectly suited for an elevated ski mountain lifestyle. Practical features include a covered metal walkway to clear snow before entry and a high-pitched metal roof designed for efficient snow shedding. There is parking available for up to four vehicles, and it's just a short walk to the Apex Village and lifts! No Strata fees here! (id:60329)
Royal LePage Locations West
9510 Highway 97 N Highway Unit# 107
Vernon, British Columbia
Welcome to Lawrence Heights, an adult-oriented, manufactured home park with large lots and great amenities! This two-bedroom, two-full-bathroom, open-concept manufactured home is move-in ready. With a new dishwasher and its brand-new heating and cooling system installed this year, it's all here: a huge primary bedroom with an en suite and walk-in closet, a living area with vaulted ceilings and access to the spacious private deck. The kitchen has good cupboard space and a nice-sized island. There’s a second bedroom and conveniently located laundry. Outside, you’ll love the large fenced yard with a shed and lots of parking out front. You may be downsizing, but you won't be lacking in any way. Come visit this property today and make it your own! (id:60329)
Royal LePage Downtown Realty
992 Grenfell Court
Kelowna, British Columbia
Discover the perfect blend of investment potential and lifestyle with this rare opportunity in one of Kelowna's most thriving, sought-after neighbourhoods. Boasting multifamily zoning and excellent development potential, this home is a standout choice for investors, developers, and homeowners looking to secure a property with outstanding future upside - ideally located on a quiet cul-de-sac just steps from the lake, beach, shopping, and all major amenities. Inside you’ll find a bright, versatile layout showcasing an abundance of modern updates including kitchen island, granite countertops, cabinets & appliances - light fixtures, flooring & build-in sound system - WETT certified wood burning fireplace. Fully finished with basement suite, perfect for rental income or multi-generational living. Outside the spacious, private backyard delivers your personal oasis – featuring a hot tub and sauna where you can relax, entertain and enjoy the Okanagan lifestyle - underground irrigation system and mature grapes, raspberry, blackberry and strawberry bushes. With its prime location and zoning flexibility, this property offers the unique chance to create something remarkable. Call us today to book your viewing! (id:60329)
Oakwyn Realty Okanagan
