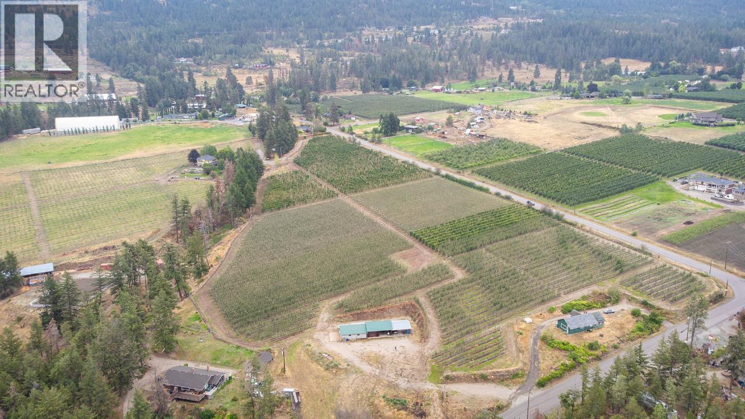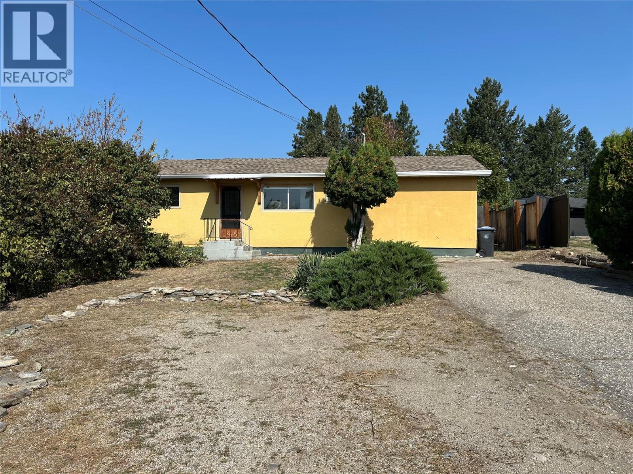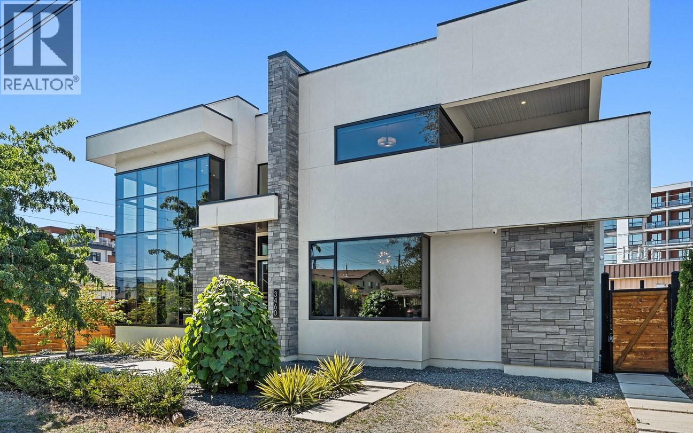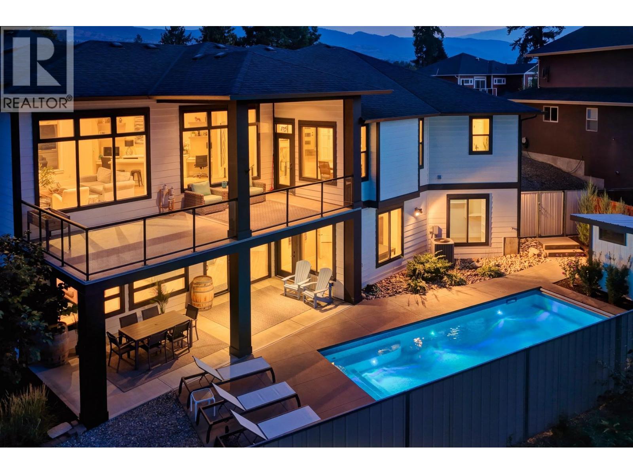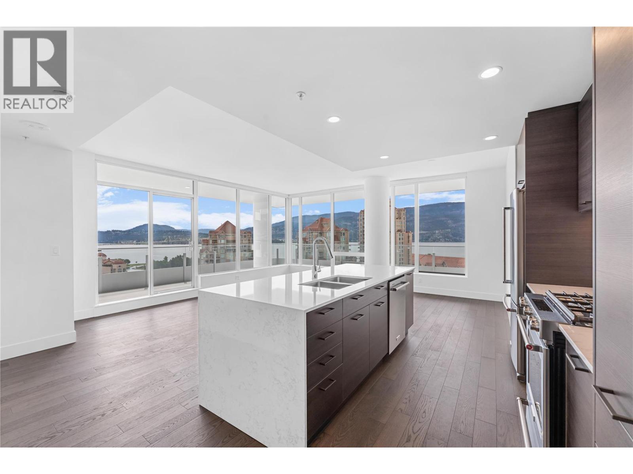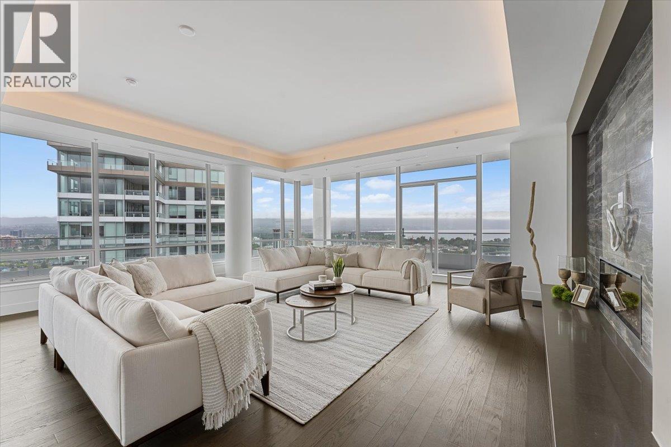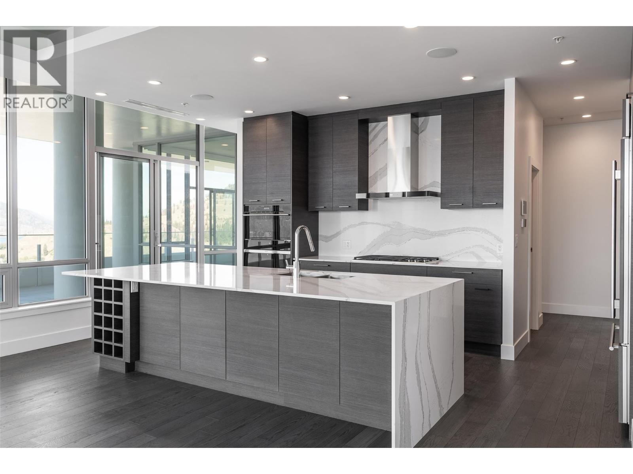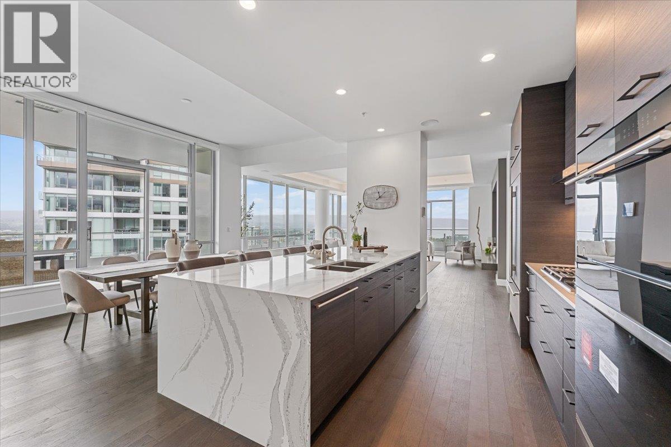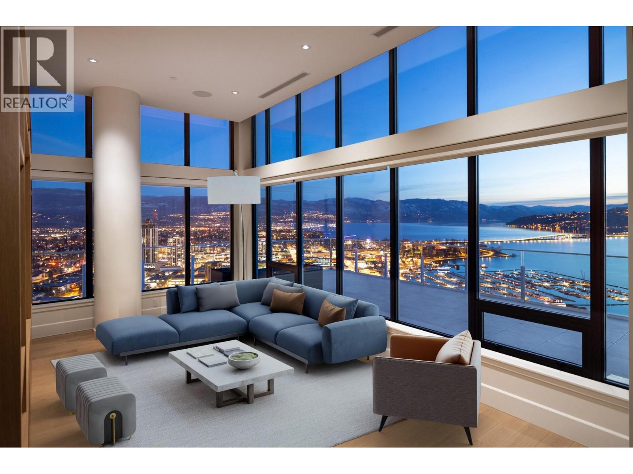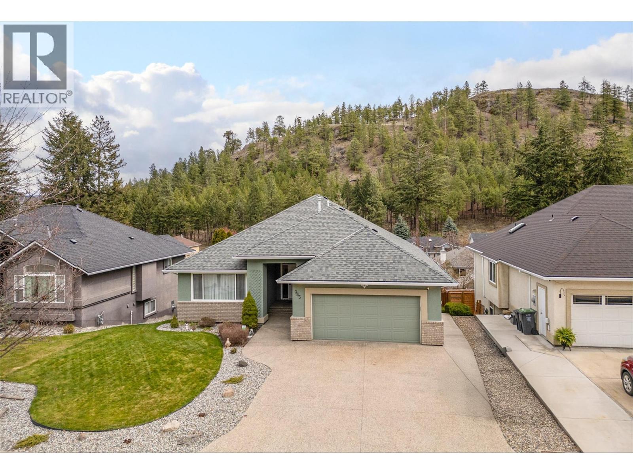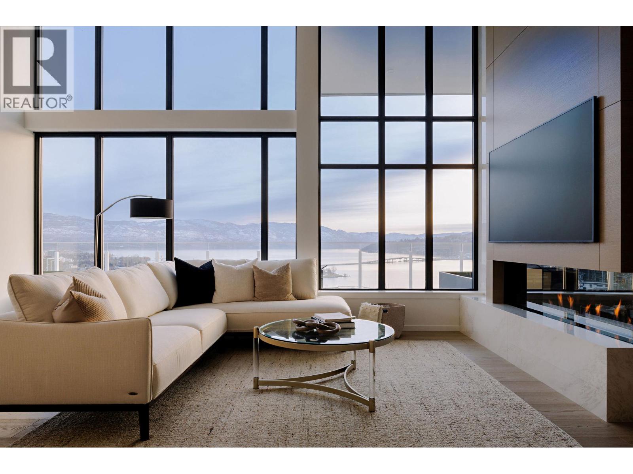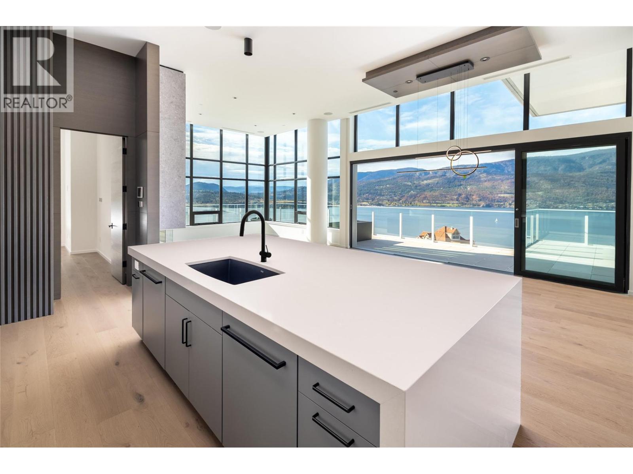15125 Middle Bench Road
Lake Country, British Columbia
Thriving 10-Acre High-Density Apple Orchard in North Oyama. An exceptional opportunity to own a productive and profitable orchard with breathtaking lake views! This 10-acre parcel features 3 acres of premium Honeycrisp (planted 2018) and 6 acres of Ambrosia apples (planted 2008 & 2016), delivering consistent, high-quality yields. Zoned for agriculture with potential for up to 5 RV pads to generate additional income. The property includes a charming 2 bed, 1 bath home—perfect for farm help or a cozy residence while you build your dream home. Two large garages and two covered carports (concrete foundation, one with power) provide ample storage and functionality. Fully fenced and set up for success, this is a fantastic opportunity for both seasoned and aspiring orchardists. Call now for an information package or tour. (id:60329)
Stonehaus Realty (Kelowna)
3236 Mcculloch Road
Kelowna, British Columbia
Charming rancher in highly sought-after East Kelowna. Private setting with a large fenced backyard, with garden space and a rustic detached workshop or storage shed. Large deck encompassing the three sliding exit doors, allowing entry from the kitchen/dining area, the living room, and the master bedroom! Original hardwood flooring in the upper living areas. Huge master, 22 feet long with vaulted ceilings and a slider exit door to the outside deck. WET certified wood stove for cozy winter heating. Freshly painted! Parking for 3 vehicles and room for an RV. 6 foot cedar fenced backyard. Great views out to the Okanagan Mountain range. Elementary school catchment is the cherished South East Kelowna Elementary school with multiple playgrounds and playfields only a couple mins away. Great family neighbourhood. Close to Harvest and Gallaghers Golf and scenic hiking. Vacant, quick possession and easy to view! (id:60329)
Realty One Real Estate Ltd
3460 Patsy Road
Kelowna, British Columbia
Architectural brilliance meets urban convenience in this 6-bedroom, 7-bath residence, including a 2-bedroom, 2-bath legal suite w/ Air BnB income potential. Just steps from Gyro Beach & Pandosy Village, the home pairs striking design with everyday functionality. Inside, soaring ceilings & floor-to-ceiling windows create an airy space. A floating staircase anchors the open living space, offering a dramatic fireplace feature, wide-plank hardwood, & exposed steel beam detail make bold statements. The chef’s kitchen is outfitted w/ sleek push-touch cabinetry, quartz surfaces, premium JennAir appliances, & a wine display, with seamless flow to the dining & family rooms. The main-level primary retreat offers a wall-sized custom wardrobe & spa-like ensuite w/ heated floors, a soaker tub, & large shower. Upstairs, find 3 additional bedrooms, 2 baths, a glass-railed office nook, & 2 covered decks w/ mountain & peek-a-boo lake views. Designed for entertaining, the backyard offers a private courtyard patio w/ covered outdoor kitchen, speakers, & pool heater rough-in, plus a manicured fenced lawn with room for a pool. The legal suite impresses with its own island kitchen, living area, laundry, & expansive deck. Add'l features include a heated triple garage w/ epoxy floors, ample exterior guest parking, landscape lighting, & secure perimeter fencing. This residence seamlessly blends modern architecture w/ the walkable Okanagan lifestyle in one of the trendiest neighbourhoods. (id:60329)
Unison Jane Hoffman Realty
4455 Sherwood Court
Kelowna, British Columbia
Incredible value! Quick possession available. Rare walkout bungalow in the heart of Lower Mission. Kelowna’s most sought-after neighbourhood! This expansive home opens up to over 4,500 sq ft of new luxury finished space! High-end designer finishings throughout. Ideal layout for convenient main floor living. This home must be viewed in person to appreciate all the details!! Easy to view with 15 minute notice! The main level features a stunning new kitchen, expansive primary suite with walk-in closet and spa-like ensuite. Spectacular great room has oversized windows and 12-foot ceilings! The lower walkout level has a custom fitness/gym area, Three large bedrooms all with walk-in closets, perfect for children, guests, or in-law suite. Outside the 100 ft wide backyard oasis features a brand-new saltwater pool with full-length concrete stairs, power cover and custom LED lighting! The low maintenance yard is ideal to lock up and go away or for busy professionals seeking less maintenance. Just steps to the lake, for great beaches, top-rated schools and local shops. * PLUS Enjoy private gated access from the backyard to the brand new 9-acre DeHart Park! Go on a scenic morning walk directly from your backyard and enjoy great amenities year round! (id:60329)
Unison Jane Hoffman Realty
Team 3000 Realty Ltd
1181 Sunset Drive Unit# 2205
Kelowna, British Columbia
Experience elevated living at ONE Water Street, an exclusive condo development in the lively waterfront community of downtown Kelowna. Situated on the 22nd floor of the West Tower, this contemporary, corner residence features 2 bedrooms, 2 bathrooms, and a truly unmatched lifestyle. With impressive 9' ceilings and commanding views of the city, lake, and mountains, this home offers a seamless transition between indoor and outdoor living, complemented by a spacious 268 sq. ft. patio connected to the main living area. With numerous upgrades, this property is the epitome of luxurious living. Residents of ONE Water Street enjoy exclusive access to The Bench, an unparalleled amenity space. Immerse yourself in the finest offerings, including two pools, a hot tub, an outdoor lounge with fire pits, a well-equipped gym with a yoga/pilates studio, lounge area, a business center, a pickleball court, a pet-friendly park, and guest suites for visiting friends and family. 2 parking stalls and a storage locker. This is your opportunity to embrace a sophisticated and rewarding lifestyle in one of Kelowna's most coveted communities. (id:60329)
Unison Jane Hoffman Realty
1181 Sunset Drive Unit# 2801
Kelowna, British Columbia
Live in luxury. This over 2600 sq. ft. sub-penthouse is situated within the prestigious ONE Water Street, a premier condo development in the heart of downtown Kelowna’s vibrant waterfront community. From the 28th floor of the West Tower enjoy panoramic vistas of Okanagan Lake and the City of Kelowna. Every turn of this 3 bed and 2.5 bath home is adorned with upscale finishes. The gourmet kitchen is a chef’s haven, offering top-of-the-line appliances including a Sub-Zero refrigerator and dual zoned wine cooler, Wolf cooktop and wall ovens. Step through the sliding glass doors to Indulge in the epitome of indoor-outdoor living on the over 800 sq. ft. wrap-around patio. From here bask in the natural beauty of the Okanagan and watch the sun glimmer on the lake. For added convenience the SMART home package allows for seamless control of audio, blinds and lights. Parking for two cars and a convenient storage locker. Residents of ONE Water Street enjoy exclusive access to The Bench, an unparalleled amenity space. Immerse yourself in the finest offerings, including two pools, a hot tub, an outdoor lounge with fire pits, a well-equipped gym with a yoga/pilates studio, lounge area, a business center, a pickleball court, a pet-friendly park, and guest suites for visiting friends and family. This is your opportunity to embrace a sophisticated and rewarding lifestyle in one of Kelowna's most coveted communities. (id:60329)
Unison Jane Hoffman Realty
1181 Sunset Drive Unit# 2703
Kelowna, British Columbia
Discover elevated living in this exquisite 2607 sq. ft. sub-penthouse, situated within the prestigious ONE Water Street, a premier condo development in the heart of downtown Kelowna’s vibrant waterfront community. From the 27th floor of the West Tower enjoy panoramic vistas of Okanagan Lake and the City of Kelowna. Every turn of this 3 bed and 3.5 bath home is adorned with upscale finishes with a contrasting light and dark colour palette. The gourmet kitchen is a chef’s haven, offering top-of-the-line appliances including a Sub-Zero refrigerator and dual zoned wine cooler, Wolf cooktop and wall ovens. Step through the sliding glass doors to Indulge in the epitome of indoor-outdoor living on the over 1000+ sq. ft. terrace. From here bask in the natural beauty of the Okanagan and watch the sun glimmer on the lake. For added convenience the SMART home package allows for seamless control of audio, blinds and lights. Parking for two cars and a convenient storage locker. Residents of ONE Water Street enjoy exclusive access to The Bench, an unparalleled amenity space. Immerse yourself in the finest offerings, including two pools, a hot tub, an outdoor lounge with fire pits, a well-equipped gym with a yoga/pilates studio, lounge area, a business center, a pickleball court, a pet-friendly park, and guest suites for visiting friends and family. This is your opportunity to embrace a sophisticated and rewarding lifestyle in one of Kelowna's most coveted communities. (id:60329)
Unison Jane Hoffman Realty
1181 Sunset Drive Unit# 2601
Kelowna, British Columbia
Live in luxury. This over 2600+ sq. ft. sub-penthouse is situated within the prestigious ONE Water Street, a premier condo development in the heart of downtown Kelowna’s vibrant waterfront community. From the 26th floor of the West Tower enjoy panoramic vistas of Okanagan Lake and the City of Kelowna. Every turn of this 3 bed and 2.5 bath home is adorned with upscale finishes. The gourmet kitchen is a chef’s haven, offering top-of-the-line appliances including a Sub-Zero refrigerator and dual zoned wine cooler, Wolf cooktop and wall ovens. Step through the sliding glass doors to Indulge in the epitome of indoor-outdoor living on the over 800+ sq. ft. wrap-around patio. (id:60329)
Unison Jane Hoffman Realty
1191 Sunset Drive Unit# 3601
Kelowna, British Columbia
This striking penthouse at ONE Water Street offers over 4,300 sq. ft. of luxury living space. Award winning architectural and interior design by Materia Design. Located on the 36th floor of the West Tower, you'll experience spectacular, unobstructed views of Okanagan Lake and the City of Kelowna. Expansive living spaces for both day-to-day living and entertaining include a gourmet kitchen, formal dining room, wine cellar, family room, living room and office. Take in the enthralling views from the terrace and private courtyard totalling over 2,800 sq. ft. of outdoor living that will exceed your expectations featuring a hot tub, fire table and outdoor kitchen. As the day concludes, retreat to the sensational primary suite with a spa-inspired en suite. SMART Home package for your convenience with automatic blinds, audio, climate control, security and lighting. Secure parking for 4 cars with 2 car private garage and a 2-car tandem stall. Residents of ONE Water will relish in access to The Bench. The landscaped 1.3-acre amenity oasis is comprised of two impressive swimming pools, oversized hot tub, a pickleball court, outdoor seating with fire pit enclaves, a dog park, and so much more. Just steps from your front door, you will find a selection of restaurants, cafe's, retail stores, and services lining the ONE Water Street streetscape. Georgie Award Finalist for BC Residential Community of the Year. Discover Okanagan urban at new heights. (id:60329)
Unison Jane Hoffman Realty
355 Woodpark Crescent
Kelowna, British Columbia
Welcome to this beautifully updated & spacious 5-bedroom rancher, with a walkout basement, in desirable Magic Estates. Offering 3 baths & over 3,000 sq ft of versatile living space, this home offers plenty of room for the entire family, perfect for teens! Step into a welcoming tiled foyer that flows seamlessly into rich hardwood flooring throughout the living & dining areas. Soaring vaulted ceilings add a bright, airy feel to the main living space, perfect for relaxing and entertaining. The large kitchen features a central island, tile flooring, & is part of a cozy family room with a gas fireplace. French doors lead out to a mountain-view deck complete with a gas BBQ hookup, ideal for summer evenings. Downstairs, the walkout basement boasts 3 generously sized bedrooms, a large rec room with a second gas fireplace, & more French doors opening to a covered patio and fenced backyard. There's also a spacious games room, which could easily be converted into a media room or home theatre. Bonus features include: Central AC, built-in vacuum system, underground sprinklers, direct access to Knox Mountain Park with hiking & biking trails just across the street. Recent renovations include: brand new vinyl decking, asphalt roof, fully renovated kitchen, removal of poly-B plumbing, recent furnace & A/C, & replaced hot water tank. Fresh paint & new carpets on the main floor. Don't miss your chance to own this updated and move-in-ready home in one of Kelowna’s most desirable neighborhoods! (id:60329)
Coldwell Banker Horizon Realty
1181 Sunset Drive Unit# 2901
Kelowna, British Columbia
This penthouse at ONE Water Street, elegantly defines Okanagan urban living. Compromising one-half of the 29th floor and purposefully designed to make the most of Kelowna's vistas and natural light, enjoy captivating panoramic views through large spanning bay windows, offering unparalleled sights of the city, lake, and mountain scape. Expansive 3-bedroom home offering over 2400 sq. ft. of open concept living ideal for everyday living and entertaining. Well-appointed with carefully selected custom finishings, a superior appliance package and soaring ceilings. Designed with outdoor living in mind, enjoy enthralling views from the immense outdoor space totalling over 1,200 sq. ft. and featuring a fire pit, hot tub and outdoor kitchen. Retreat to the sensational primary suite with a spa-inspired en suite. SMART Home package for your convenience with automatic blinds, audio, climate control, security and lighting. Secure parking for 3 cars. Residents of ONE Water will relish in access to The Bench. The landscaped 1.3-acre amenity oasis is comprised of two impressive swimming pools, oversized hot tub, a pickleball court, outdoor seating with fire pit enclaves, a dog park, and so much more. Just steps from your front door, you will find a selection of restaurants, cafes, retail stores, and services lining the ONE Water Street streetscape. Georgie Award Finalist for BC Residential Community of the Year. (id:60329)
Unison Jane Hoffman Realty
1181 Sunset Drive Unit# 2902
Kelowna, British Columbia
This penthouse at ONE Water Street, elegantly defines Okanagan urban living. Compromising one-half of the 29th floor and purposefully designed to make the most of Kelowna's vistas and natural light, enjoy captivating panoramic views through large spanning bay windows, offering unparalleled sights of the city, lake, and mountain scape. Expansive 3-bedroom home offering over 2300 sq. ft. of open concept living ideal for everyday living and entertaining. Well-appointed with carefully selected custom finishings, a superior appliance package and soaring ceilings. Designed with outdoor living in mind, enjoy enthralling views from the immense outdoor space totalling over 1,200 sq. ft. and featuring a fire pit, hot tub and outdoor kitchen. Retreat to the sensational primary suite with a spa-inspired en suite. SMART Home package for your convenience with automatic blinds, audio, climate control, security and lighting. Secure parking for 3 cars. Residents of ONE Water will relish in access to The Bench. The landscaped 1.3-acre amenity oasis is comprised of two impressive swimming pools, oversized hot tub, a pickleball court, outdoor seating with fire pit enclaves, a dog park, and so much more. Just steps from your front door, you will find a selection of restaurants, cafes, retail stores, and services lining the ONE Water Street streetscape. Georgie Award Finalist for BC Residential Community of the Year. (id:60329)
Unison Jane Hoffman Realty
