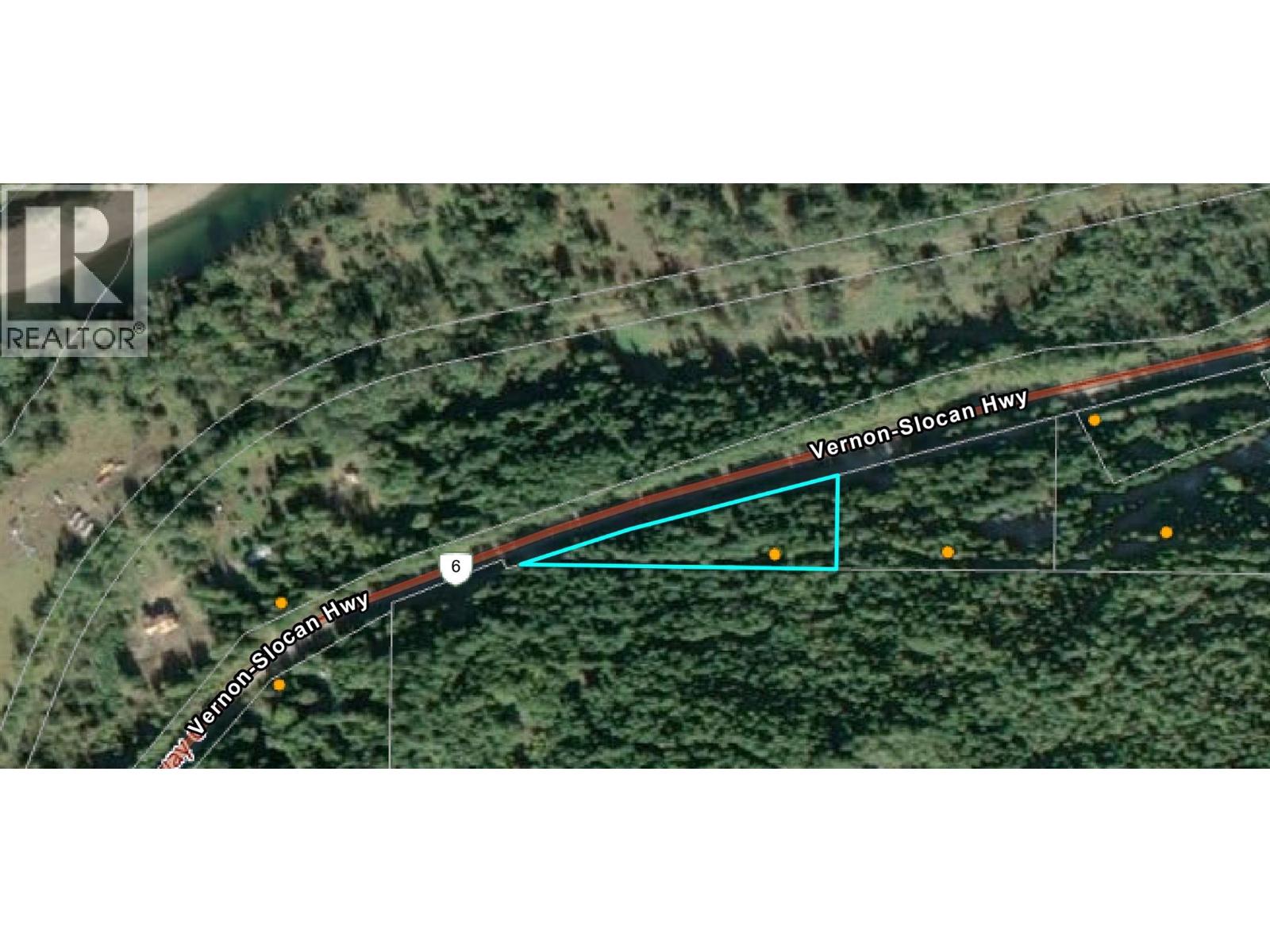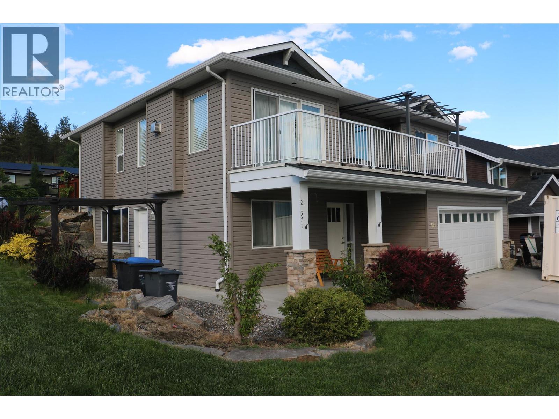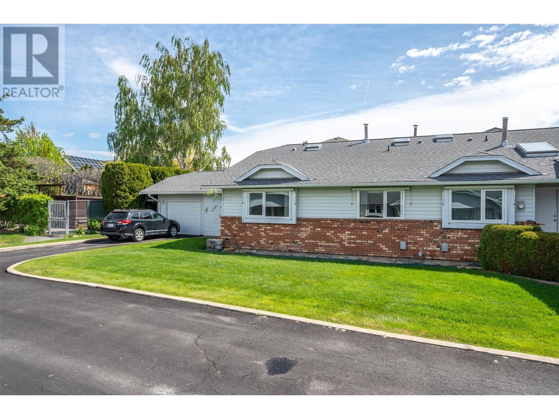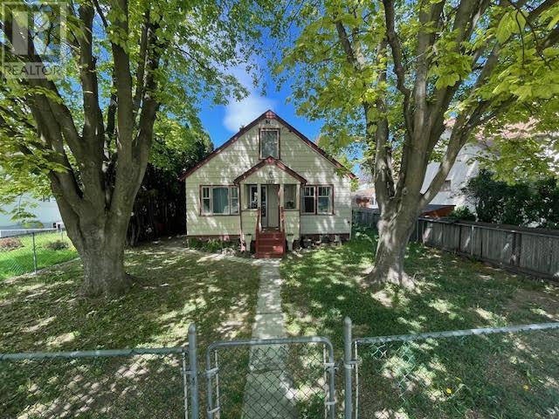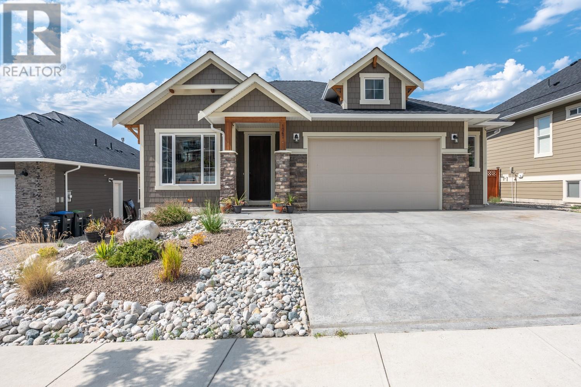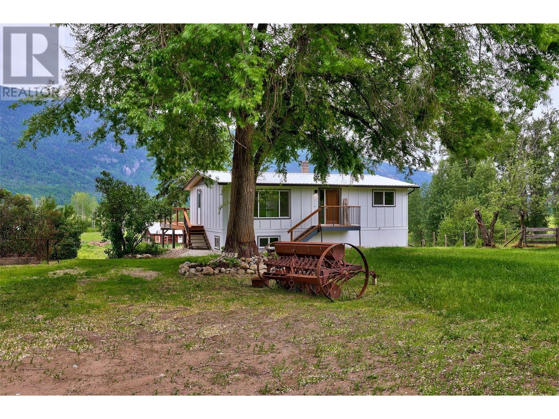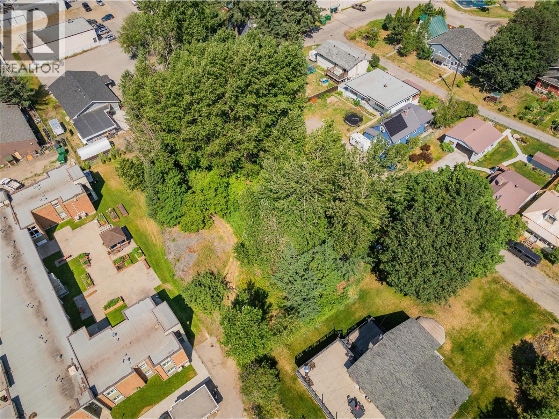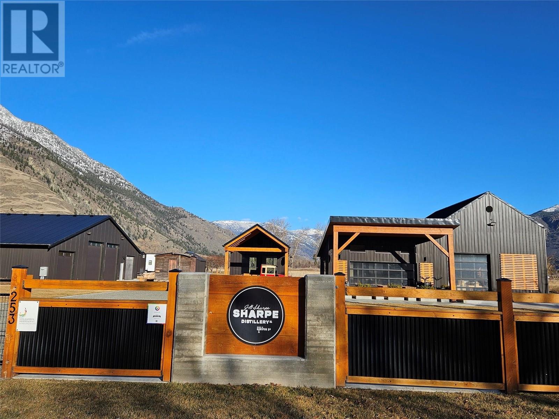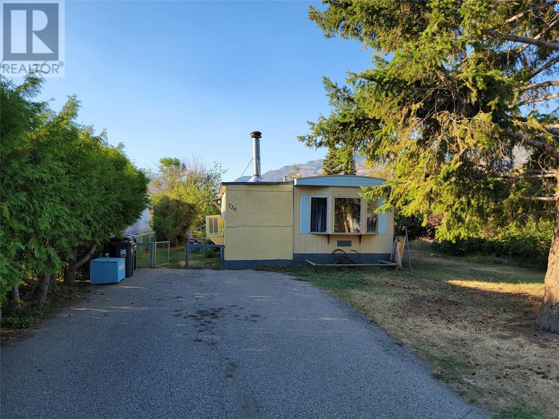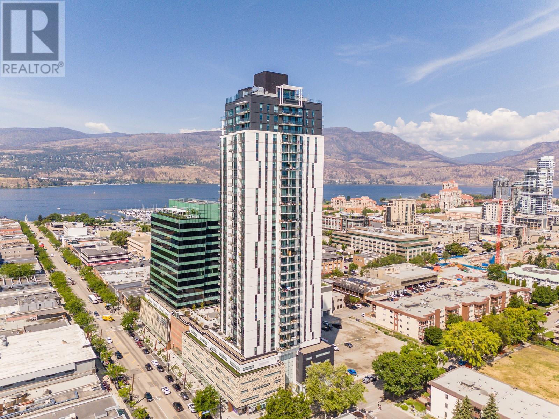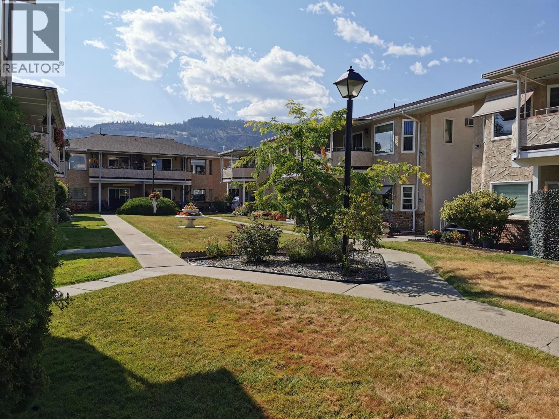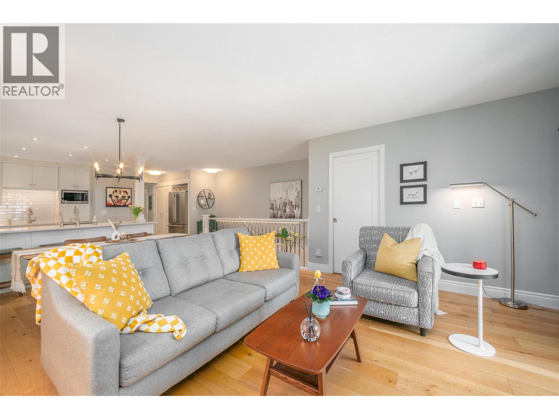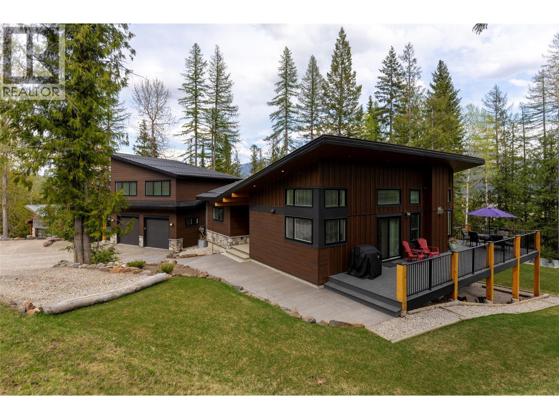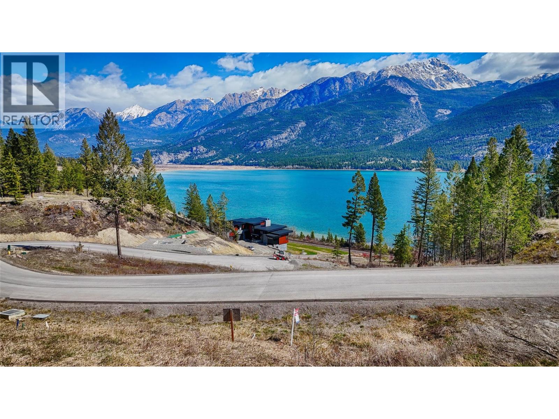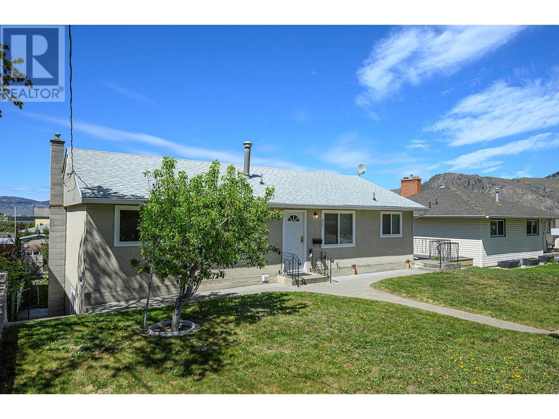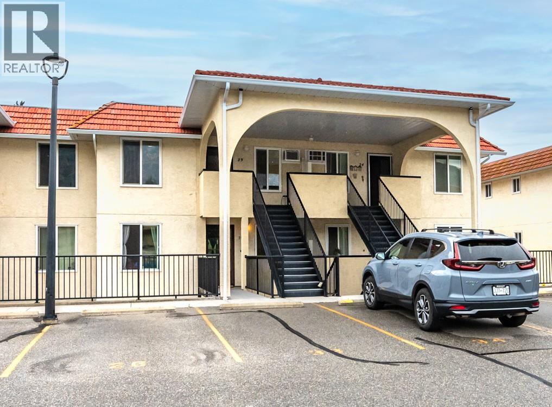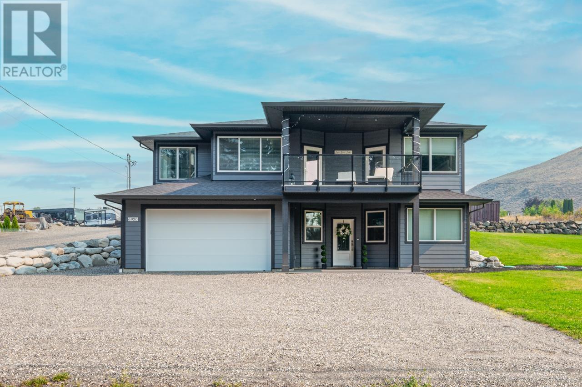4560 6 Highway
Winlaw, British Columbia
Just 5 minutes South of Winlaw, this 2.45-acre lot is ready for your vision. With easy access via a shared driveway and power at the lot line. This fully treed property offers privacy, usable land, and great potential. This is a blank canvas for your dream, plus, you're just minutes away from the beautiful Slocan River. Call you REALTOR today! (id:60329)
Exp Realty
371 Academy Way
Kelowna, British Columbia
INCOME POTENTIAL! Welcome to this well-built, energy-efficient home in the highly desirable Glenmore neighborhood - perfect for families, investors, or those seeking multigenerational living. The upper floor features a bright, open-concept layout with 3 bedrooms and 2 bathrooms, showcasing exceptional views from the front deck and access to a spacious fenced backyard complete with established gardens and a greenhouse - ideal for outdoor living and sustainable lifestyles. Downstairs, you'll find a professionally finished, legal 2-bedroom, 1-bathroom suite with a private entrance, separate utilities, in-suite laundry, and its own patio - an excellent mortgage helper, student rental, or extended family accommodation. Situated on a large, fenced corner lot, this property offers generous parking options in the front, back, and along the street, this much parking is a rare convenience. It's also solar-ready, prepped for a radon mitigation system, and equipped with a high-efficiency condensing water heater and an advanced heating/cooling system with HRV for cleaner, healthier, and more comfortable living year-round. Located just minutes from UBCO, the airport, shopping, transit and golf, this home blends location, flexibility, and long-term value. Don’t miss this exceptional opportunity, schedule your private showing today! (id:60329)
Oakwyn Realty Okanagan
1144 Swansea Crescent
Windermere, British Columbia
Explore Pedley Heights – A future-forward lakeside living experience on the stunning shores of Lake Windermere. This exclusive community redefines luxury, offering not just a vacation spot but a lifestyle. Whether for a relaxing getaway or a forever home, these brand-new, contemporary single family bare land homes blend modern elegance with everyday comfort. Residents enjoy private beach access and the ease of a strata-managed community. This spacious four-bedroom plus den, three-bathroom model features open living space. Expansive vaulted ceilings and oversized windows flood the home with natural light, while premium finishes enhance every detail. A covered upper deck ties nature with indoor comforts. Built with sustainability in mind, these homes are energy efficient, saving you hundreds annually. With a minimum Step Code level three rating, and the potential to upgrade with an optional heat pump and fireplaces, this home offers cutting-edge features and luxury. Step outside to enjoy community amenities like a private beach front park, sport court, play grounds, bocce lanes, gardens, picnic areas, and scenic walking paths, all just steps from your door and the pristine beach. This is a bare land strata $199.76 per year. There is also a PHCA yearly fee of $174. Photos, video and virtual tours in the listing are of a previously built home with similar finishes; actual finishes and plan may vary.AT PAINTING STAGE MID JULY. Imagine! (id:60329)
Sotheby's International Realty Canada
124 Cambie Place Unit# 107
Penticton, British Columbia
Nestled in a quiet, well-maintained 55+ gated community near downtown Penticton and just steps from the scenic KVR Trail, this beautifully updated rancher with a fully finished basement offers exceptional walkability and convenience. Featuring 4 bedrooms, 3 bathrooms, and main level living, this home boasts extensive upgrades including new windows, custom cabinetry to be installed in July, doors, and central vacuum. Enjoy seamless indoor-outdoor living with two patio doors leading to a private, double-sized deck—perfect for entertaining or relaxing in peace. The property includes a single attached garage plus two additional parking spaces, abundant storage, and is part of a very well-run strata with a substantial contingency fund. This rare gem combines comfort, privacy, and location in one of Penticton’s most inviting communities. Contact the listing agent to view! (id:60329)
Royal LePage Locations West
2021 Abbott Street
Kelowna, British Columbia
This charming mid century modern home is located in the coveted tree lined Abbott Street corridor with walking and biking trails right out your front door. Situated on 0.21 of an acre, this park-like landscape is like something out of a magazine. With an abundance of perennials, shrubs and vines to add depth and color and towering mature trees for shade in the summer. The sprawling one level rancher was remodeled in 2010 while keeping the charm and character of the original design. Skylights throughout the home allow natural light in and art walls separate the space while letting light flow though each room. The home offers 3 bedrooms, 2 bathrooms and a den including the primary suite situated at the end of the left wing. This large bedroom has a walk in closet and ensuite with seamless shower. This desirable area of Kelowna is walking distance to all the amenities of South Pandosy, Kelowna General Hospital and is just steps to community parks and the shores of Lake Okanagan. This an incredible investment opportunity as this corner lot is prime for redevelopment under the new provincial rules, allowing up to 4 units on property. Homes in the area are transforming into spectacular single family dwellings and upscale townhouses. Rich with history, this home was designed and built for “Tiny” Walrod, a well respected Kelowna man known for his role in the Okanagan fruit industry. Own a piece of Okanagan’s history on the best street in Kelowna. (id:60329)
RE/MAX Select Properties
866 Dehart Avenue Lot# 3
Kelowna, British Columbia
Opportunity presents itself with this charming 3-bed, 1-bath character home with a detached garage/carport, backing onto a quiet dead-end lane. Pre-listing inspection completed for peace of mind. Features a cozy living area and a functional kitchen. Updates include a 2016 hot water tank, approximately a 16-year-old roof, and a furnace around 23 years old. Don't miss out on this delightful property offering a blend of character and practicality. With schools, shopping, KGH, beaches, parks, biking paths, and transit all just steps away, everything you need is right at your doorstep. Schedule your viewing today! (id:60329)
RE/MAX Kelowna
1067 Holden Road
Penticton, British Columbia
Welcome to this spacious and beautifully designed 4-bedroom plus den rancher in Sendero Canyon. This versatile home is perfectly suited for a wide range of homeowners—from young and growing families to empty nesters seeking comfort and style. Inside, you’ll find an impressive, bright, and open layout featuring 12-foot tray ceilings, oversized windows, and a gas fireplace that creates a warm and inviting atmosphere. The kitchen is both functional and elegant, boasting quartz countertops, soft-close drawers and doors, and high-end finishes throughout. The primary suite offers a luxurious 5-piece en-suite bath, perfect for unwinding after a long day. Step outside to enjoy the fully covered back patio, a beautifully landscaped, fenced yard with concrete edging, garden beds, and privacy-enhancing cedars—ideal for both relaxing and entertaining. The double garage includes a convenient man door for easy access. This home combines quality, comfort, and privacy in an unbeatable location. (id:60329)
Chamberlain Property Group
1853 Parkview Crescent Unit# 14
Kelowna, British Columbia
Welcome to this beautifully updated 3-bedroom, 3-bath townhouse, ideally situated in the sought-after Solano development! Centrally located and move-in ready, this home shines with tasteful upgrades throughout — including brand new carpeting, fresh paint, and modern light fixtures. The main level features a well-appointed kitchen with stainless steel appliances, granite countertops, and convenient access to the private deck — perfect for relaxing or summer BBQs. The bright and spacious living room is a true highlight, complete with a custom feature wall and cozy gas fireplace. Upstairs, you’ll find three comfortable bedrooms, including a generously sized primary suite with a 3-piece ensuite. The lower level entryway opens into a practical landing area, tandem garage with a shop/storage area, and access to the private, fenced yard — a great spot for kids or pets to play safely. Enjoy the unbeatable location with all major amenities just steps away and the scenic Mission Creek Greenway only minutes from your door. (id:60329)
Royal LePage Kelowna
3211 Skyview Lane Unit# 307
West Kelowna, British Columbia
Amazing income potential and value in this 2 bed/2 bath condo in Copper Sky, one of the few buildings left in West Kelowna where Air B&B is still allowed. This investment property is currently booked until mid August but could be available and vacant for September 1. Amenities at Copper Sky include a basketball court, a pickleball court, mini golf, a pool, steam room, hot tub, gym, party room and outdoor BBQ area. This well maintained unit is on the quiet side of the building and offers a gorgeous mountain and lake view from its oversized patio. The low maintenance laminate floors and newer carpets in the bedrooms are a breeze to keep clean and the kitchen boasts stainless steel appliances and granite countertops. Two pets allowed and one underground parking stall (#22) and one storage locker (#27) are included. Call today for more information! (id:60329)
Royal LePage Kelowna
7398 Yellowhead Highway S
Barriere, British Columbia
Here is a rare offering in the North Thompson Valley... a 3rd generation farm owned since the 1940's, located between Barriere and Little Fort and about 55 minutes from Kamloops, B.C. This 179.7 acres has approx. 70 acres of hay fields that once supported 60 head of cows, horses and many farm animals. In a sunny, fertile location in the valley where everything grows, it has about a kilometer of riverfront with great growing potential and gravity fed water license through the Darfield Irrigation District. There's approximately 75 acres of wooded area, 25+ acres of grazing, with the house, barn and shop on about 5 acres. Cozy move in ready 3 bedroom / 1 bathroom home. Enjoy country living in this tasteful 1800+ sq ft home offering a bright simple floor plan with 2 good sized bedrooms up with 1 full bath, and 1 bedroom down. Easy access kitchen with patio slider to the large open deck and a full basement waiting for your ideas. A lot of extras with this acreage. 51 x 31 barn with 8 stalls, 33 x 19 shop, RV parking along a sandy section of the river and lots of land to create your dream oasis. Call LB for more details. (id:60329)
RE/MAX Real Estate (Kamloops)
RE/MAX Alpine Resort Realty Corp.
Lot 13-20 Third Avenue
Rossland, British Columbia
The next prime building opportunity in Rossland is here! Nine separate titles being sold as one package. Great potential with this half acre site that is approximately 225' wide by 100' deep. Zoned R3 - Residential Multiple Family - with potential for row houses, townhouses, tri-plexs or four-plexs. Site slopes gently from Third Avenue towards the rear lot line. (id:60329)
RE/MAX All Pro Realty
253 Beecroft River Road
Cawston, British Columbia
Amazing opportunity to buy the Brand and legacy of Sharpe Distillery, watch the iGUIDE to see the equipment. Great exposure and recognition, move the brand, business, bottling and grain to your great location and keep going with the support and care of loyal consumers. Tour the current location and check out the equipment and brand. Own the Award Winning Distillery, Canadian Artisan Distillers Award - 2025 Gold winning Botanical Gin (see photos for information ) along with more! The asking price is for the shares in the company that own the Distillery and all equipment including bottling equipment, labeler, bottles, forklift, sea container, a year's worth of grain, the signature cocktail menu, and the business. All licenses are in place for: Manufacturing, store front/ point of sale, Lounge with 20% outside alcohol, Patio, Picnic, and Special Events. Apply to move the licenses to your location, and additional options for purchase like: extensive cocktail menu, and the inventory. We want to negotiate with you to make you very successful in this local loved business. (id:60329)
Royal LePage Locations West
914 Blakeborough Avenue Unit# 117
Keremeos, British Columbia
Central location in Keremeos up on the ""sunny bench"". No age restriction in K-Mountain MHP and pets are welcome with approval. Single wide home is freshly painted, and ready to move into. Carport, covered deck, 2 sheds and a great garden area compliment this 2 bedroom home with central air. Lots of parking, walk to schools, shopping, and right next to the Rec Centre, great value and easy to see anytime. (id:60329)
Royal LePage Locations West
716 11th Avenue
Keremeos, British Columbia
Great neighbourhood in downtown Keremeos! This property is located close to parks, walking trails, grocery store, and shopping. This is an opportunity to own your land & home! 70ft x 127ft lot with an older mobile home and addition. Fix it up or demo and build your dream home! Lots of room to park your vehicles, including your RV. Storage shed & wood shed located at the back of property. Silver Label electrical inspection just completed (2025). Gas furnace & metal roof. Mobile is sitting on cinder blocks on a concrete slab. Bring your pets - side yard is fenced. If mobile home is removed from the property, the RS1 zoning does not allow for another mobile to be placed. Call for more info. Measurements are approximate. (id:60329)
Royal LePage Locations West
1488 Bertram Street Unit# 2502
Kelowna, British Columbia
Welcome to sky-high living with serious street-level perks. Perched on the top floor of one of Downtown Kelowna’s most sought-after towers, this brand-new 2-bedroom, 2-bathroom stunner delivers jaw-dropping panoramic views of the lake, city skyline, and surrounding mountains—all from the comfort of your own floor-to-ceiling windows. With an open-concept layout, soaring ceilings, and sleek designer finishes, this 900 sq ft suite blends modern elegance with low-maintenance ease. The chef-worthy kitchen boasts quartz counters, stainless steel appliances, and soft-close cabinetry—perfect for everything from late-night snacks to impressive dinner parties. Whether you're a young professional craving walkable access to downtown hotspots, a first-time buyer eyeing urban convenience, or an investor chasing prime rental appeal, this home checks every box (and then some). Bonus: exclusive amenities elevate the lifestyle even further. Opportunities like this don’t come often—especially with a view this good. Book your private showing and experience the best of Bertram from the very top. (id:60329)
Vantage West Realty Inc.
13620 Victoria Road N Unit# 11
Summerland, British Columbia
Lovely bright ground level unit in Victoria Gardens with tons of charm and elegance. Easy access to this 2 bedroom, 1 bath home with cozy patio and gorgeous gardens surrounding the home. Newer flooring, windows, lighting in kitchen and dining room, along with a refreshing paint scheme showcase this townhome. Open concept from kitchen to dining room makes entertaining easy and helps to keep you in the conversation. Bedroom closets are generous with tons of room for all your clothing and shoes. Large storage unit adjacent to the front door makes things easy and safe. One of the special features of this unit is the North facing covered patio where you can relax in the shade with a good book and an apertif while enjoying the mountain views and our lovely Okanagan summer. Landscaping is particularly tasteful and colorful. The home is close to the downtown core with grocery, restaurants, drug stores, and shopping only a short walk away. Restrictions are 55+ and one small pet on approval with strata fees at $275. per month. Come and see for yourself how good the Okanagan lifestyle can be. (id:60329)
Giants Head Realty
2350 Stillingfleet Road Unit# 216
Kelowna, British Columbia
INCREDIBLE TOWNHOME OFFERING!!! Beautifully renovated 2-bedroom, 2-bathroom in the heart of Kelowna’s desirable Guisachan Village! More than just a luxe home ~ it’s a retreat! Boutique shops, eateries, groceries, a pharmacy & even a seafood restaurant just steps away, you’ll love the walkability & vibrant community feel. Inside, no detail has been overlooked! The custom kitchen features drawer inserts & slides, appliance garage, custom Pantry, Quartz countertops & 2 sinks-Perfect for entertaining. The open-concept living & dining area is bright and welcoming, centered around a stunning feature gas fireplace. Several high end touches found throughout, including custom-tiled showers in both bathrooms, craftsman finishings, in-unit storage room/den, & even clever shoe storage built into the stairs! Enjoy 2 private decks; one off the living room & another off the primary suite. The community amenities make this place even more special: relax by the outdoor pool, unwind in the hot tub or gather with neighbors at the shared BBQ pergola. Parks, beaches, the hospital, transit and the mall are all close by. Pet-friendly, top-notch renovations & ideally located - this home offers comfort, style and community all in one. An underground parking spot & convenient secure storage also come with the home. It’s the kind of place where the neighbors know your name & everything you need is just around the corner. A MUST SEE, you'll fall in love with the neighborhood as much as the home itself! (id:60329)
RE/MAX Kelowna
9 Lodge Trail Lane
Fernie, British Columbia
Welcome to The Lodges! Located in Fernie's prestigious Upper Alpine Trails neighbourhood, this is only the second home ever offered for sale in this peaceful mountain sanctuary. This well-designed, custom-built 3,178 square foot home on 0.80 of an acre is comprised of the main house at 2,553 square feet with three bedrooms and three bathrooms, with the option to make the den and office additional bedrooms, and a fantastic one-bedroom secondary suite at 625 square feet—great for extra space, the in-laws, or revenue generation. You will feel at home in the large open-concept living, kitchen, and dining area, perfect for both living and entertaining. Bright and airy, the huge windows and soaring ceiling bring nature and light streaming in, with the floor-to-ceiling stone fireplace anchoring the room. Easy access to the huge deck takes you out into your own nature retreat—a beautiful spot to enjoy Fernie’s spectacular seasons and city lights at night. Overlooking the backyard, the primary bedroom, complete with ensuite and walk-in closet, lets in the morning sun through its large window. Head downstairs to the family room to watch the game or a movie, access two large bedrooms, a full bathroom, office, and a home gym. Enjoy the walk-out to the fully landscaped backyard, complete with a cedar sauna and fire pit area. A well-organized mudroom connects the main house to a double garage. The one-bedroom suite above the garage has a separate entrance. Notable features include air conditioning, in-floor heating, maple cabinetry, granite countertops—the list goes on. Welcome home! (id:60329)
Sotheby's International Realty Canada
Lot 12 6200 Columbia Lake Road Lot# 12
Fairmont Hot Springs, British Columbia
Lot 12, 6200 Springwater Hill – A Rare Opportunity with Panoramic Views of Columbia Lake! Nestled in the stunning Springwater Hill community, Lot 12 offers an unparalleled opportunity to build your dream home in one of the Columbia Valley’s up and coming communities. This 0.38-acre lot boasts breathtaking, unobstructed views of Columbia Lake and the majestic Rocky Mountains to the east, creating a picture-perfect backdrop for your future home. Springwater Hill is a growing, vibrant community, already home to some incredible properties. With private lake access and a boat launch, you’ll have the perfect gateway to enjoy the water, whether it’s boating, paddleboarding, or simply taking in the tranquility of the lake. From sunrise over the mountains to starry nights free of city lights, the views from this lot are truly spectacular. With nature at your doorstep and all the amenities of the Columbia Valley just minutes away, this is the ideal spot to bring your dream home to life. Don’t miss out on this prime location—secure your piece of paradise today! (id:60329)
RE/MAX Invermere
3520 Glengrove Road
Barriere, British Columbia
Experience the perfect blend of elegance, comfort, and functionality in this immaculate custom-built rancher with a walkout basement on just under 10 serene acres. This thoughtfully designed home offers a peaceful country retreat with modern convenience, featuring two bedrooms, a versatile den, and two bathrooms. The open-concept living space is filled with natural light from expansive windows, creating a warm and inviting atmosphere. French doors lead to a full-length front deck and private hot tub—ideal for relaxation with stunning panoramic views. A cozy wood stove adds rustic charm and year-round comfort. The beautifully appointed kitchen features a large island with seating, ample cabinetry, a walk-in pantry, and maple hardwood floors that carry throughout the main level. The spacious primary bedroom offers a walk-in closet and access to the main bath. The bright walkout basement includes a family room with French doors to a covered patio, second bedroom, full bath, laundry/utility room, cold storage, and extra flex space—perfect for guests or hobbies. Enjoy private trails, a fire pit, a fenced garden area with a shed, and scenic views. A 3-bay garage, pole shed, and additional storage buildings offer ample space for tools, equipment, and recreational gear. Sellers are motivated—don’t miss this rare opportunity to own a beautifully maintained home that blends country charm with modern comfort. (id:60329)
Royal LePage Westwin (Barriere)
952 Fraser Street
Kamloops, British Columbia
One of the most desired central locations in Kamloops! Close to schools and downtown. This level-entry home has been extremely well maintained, had a long-term family. You will appreciate the practical flow created in the home. The kitchen has a gas range and a newer fridge with a good-sized dining area. The home also has 3 bedrooms on the main and a large living room. Huge deck with a view. Downstairs a 1 bedroom in law suite-with its own exterior entrance, 3 appliances . Laundry room and off the laundry is a cold room. Outside there is a detached 1 car garage/workshop-with lane access. If you are a gardener this home is for you-large garden area, with a cherry, plum, peach, pear(5 kinds of pears) and grape vines. Storage shed. Easy to view -just call. (id:60329)
Royal LePage Kamloops Realty (Seymour St)
9107 62nd Avenue Unit# 15
Osoyoos, British Columbia
This Casa Madera condo is an affordable, blank canvas to create your ideal year round residence or vacation escape! This well maintained, 2 bedroom unit in largely original condition is clean and livable in its current state, but is also priced to enable your dream transformation should you desire. Please see the virtually staged reno concept photos to see the potential for this unit. Alternately, this property is currently tenanted on a month to month basis, so if you're looking for a low maintenance investment property, this could be the one! This condo is located mid level in the complex with level access and no stairs. The spacious, split plan, 2 bedroom, 2 bath unit is ideal for privacy for you and your guests, and the living room features a cozy, wood burning fireplace. Sliding doors from the living room walk out to the private, covered, east facing deck with peek-a-boo lake views, and the sheltered front entrance is spacious enough to accommodate a bistro table and chairs. Monthly strata fees are a very reasonable $248.40 per month as well. Casa Madera is just steps to the beach and within easy walking distance to all the amenities of downtown Osoyoos. Highlights of this well maintained complex include an inground, saltwater swimming pool, hot tub, and sauna. Whether looking for a principal residence, a retirement home, or a vacation getaway, Casa Madera offers a truly affordable option in beautiful, sunny Osoyoos, home to Canada's only desert, and warmest welcome! (id:60329)
Royal LePage South Country
331 Sudbury Avenue
Penticton, British Columbia
Location, location, Location!!! Fabulous opportunity just steps from the beach and with views of Skaha Lake. Excellent neighbourhood located on a cul-de-sac and a short walk to Skaha Lake Park with off leash dog areas, beach volleyball, tennis courts, fabulous beach and more. Great Revenue potential. The house has a 2 bedroom suite with its own new laundry (2025), a spacious upstairs one bedroom layout with a large deck looking out over Skaha Lake, and potential to have a second smaller in-law accommodation in the basement. New Hot water tank in 2021. Easy to show. Please include the attached Team Addendum to any offers written. (id:60329)
RE/MAX Sabre Realty Group
6920 Savona Access Road
Kamloops, British Columbia
Ready for beautiful home located on a large lot with a detached shop? Look no further than 6920 Savona Access Rd! The bright, open-concept main floor features a spacious kitchen with stone counters, stainless steel appliances, large island, 6x7 pantry, and direct access to the backyard and extra parking. Enjoy a gas fireplace in the living room, and a covered front deck perfect for taking in the lake views. The primary bedroom includes a luxurious 5-piece ensuite with soaker tub and rain shower. A second bedroom and full bath complete the main level. The lower level offers a third bedroom, full 4-piece bath, a den/office, a generous sized family room with a built-in surround sound/home theatre system, and space to add a fourth bedroom. Bonus: secure gun room with steel door. Outside, you'll find a 25x30 heated shop with separate power and 8' double doors, underground sprinklers, a treed fire pit area, irrigated garden, and 50 amp RV hookup. A must-see property with room for everything! Schedule your private showing today! (id:60329)
Stonehaus Realty Corp
