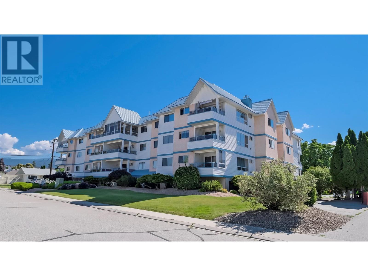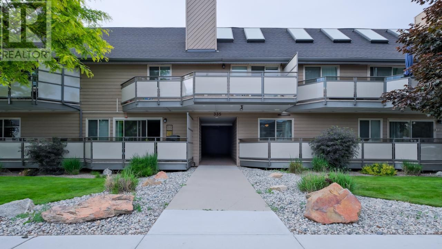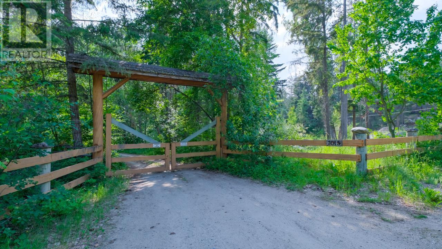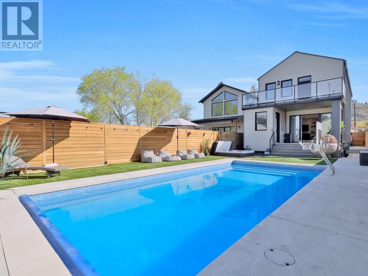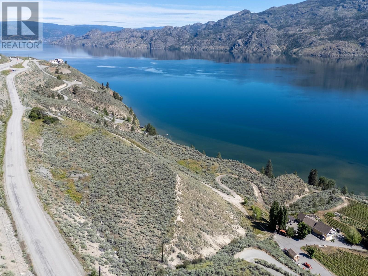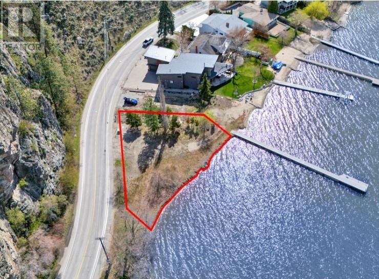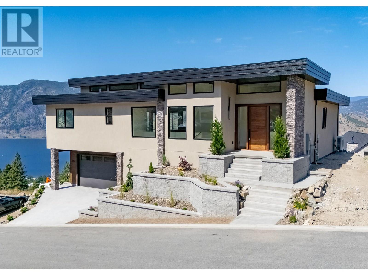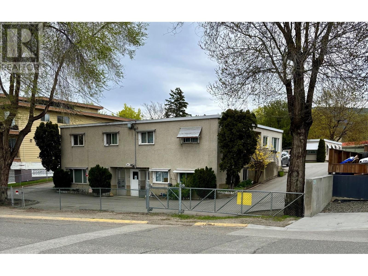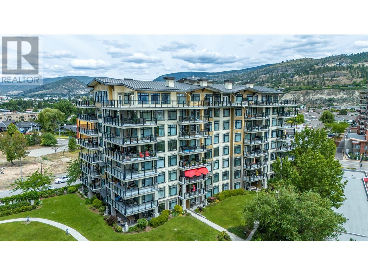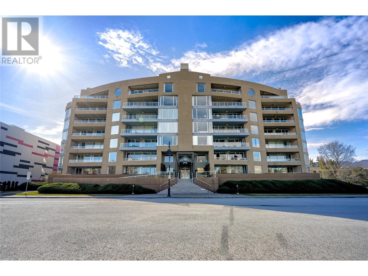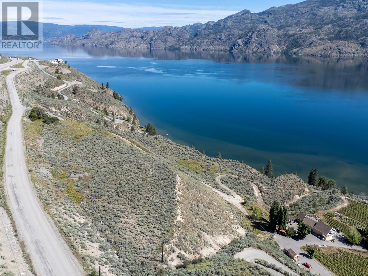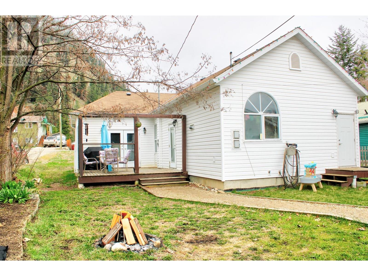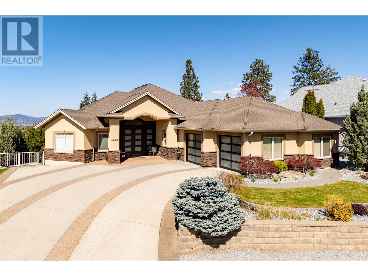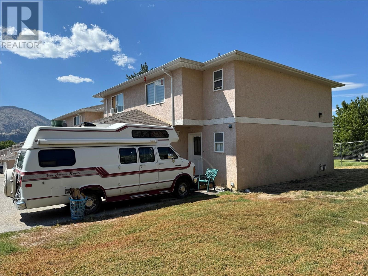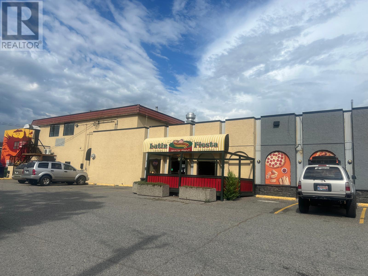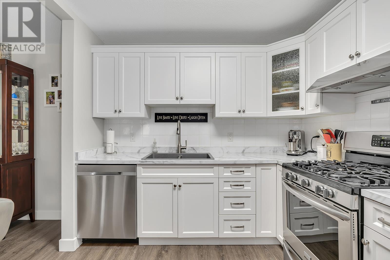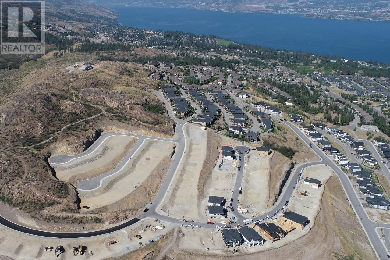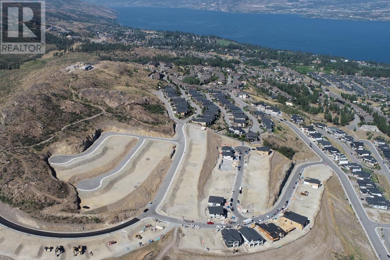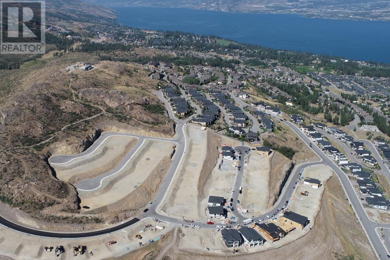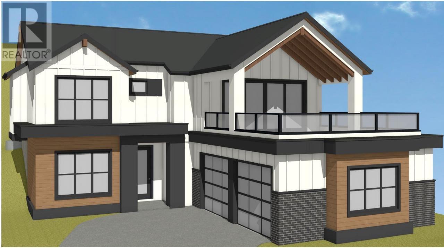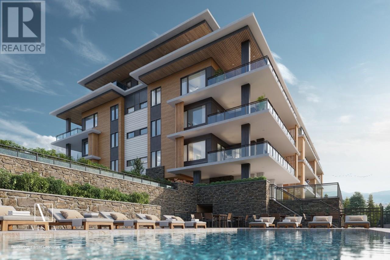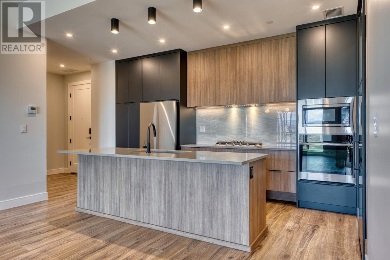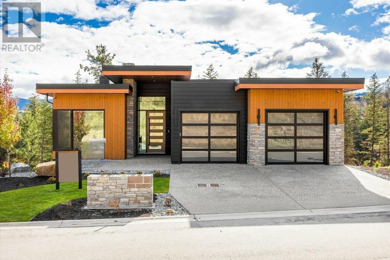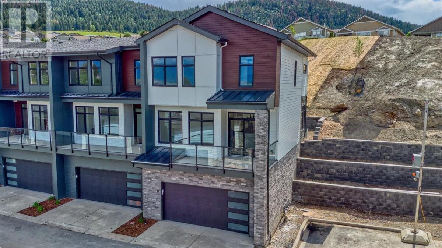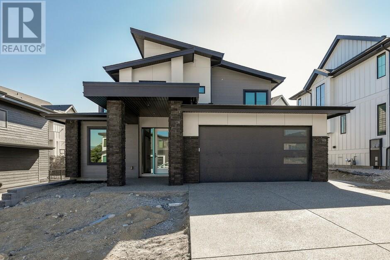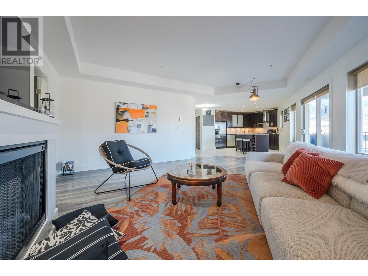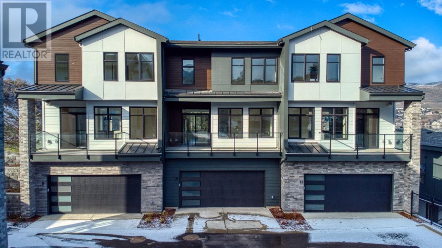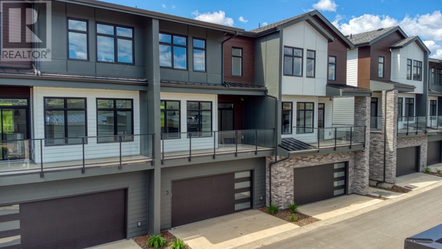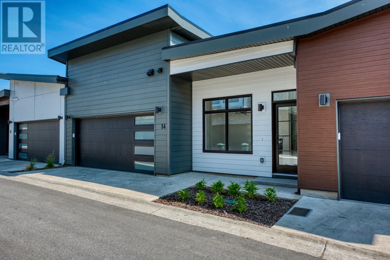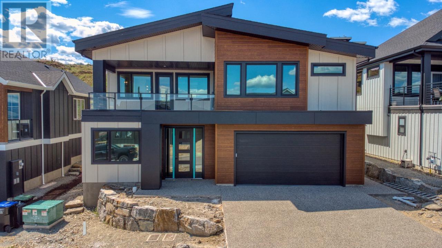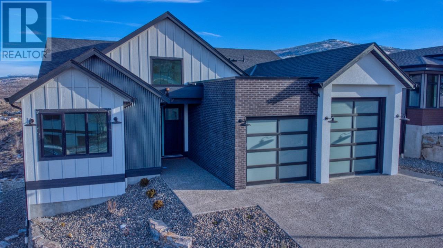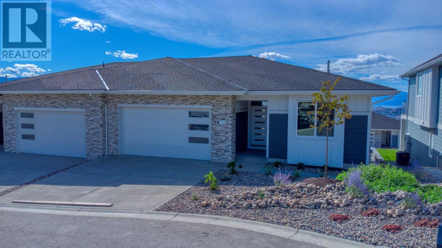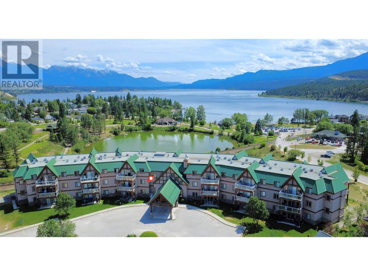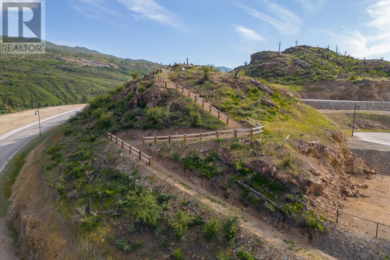105 Spruce Road
Penticton, British Columbia
This exceptional 5.12-acre property provides unmatched privacy and breathtaking panoramic views. The expansive size, paired with two homes, makes this an extraordinary opportunity, with the option to use one home as a potential mortgage helper, a place for guests, or a residence for your farm help. The property features 2.5 acres of Pinot Gris vines with room for expansion. The vineyard is currently leased, so you can enjoy the vineyard lifestyle without the workload. The main residence is a spacious 4-bedroom family home, with three bedrooms conveniently located on the main floor. Upon entering, you’ll be captivated by the stunning views through the large picture windows in the living room. The open-concept design seamlessly blends the kitchen, breakfast nook, and family room, creating a welcoming space perfect for everyday living. Step out to the private patio off the kitchen and enjoy your morning coffee. Notable features of the main home include vaulted ceilings, exposed beams, three Valor gas fireplaces, a newer gas furnace (2022), a roof replaced in 2015, wood kitchen cabinetry, hard surface countertops, a formal dining room, and a spacious living room. The basement is ideal for a growing family, offering a bedroom, a bathroom with a built-in cedar sauna, a large recreation room, a summer kitchen, a bar, and even a private dance floor. The second home offers two bedrooms, with the potential to add a third, and is powered by 200-amp service. (id:60329)
Chamberlain Property Group
2750 Auburn Road Unit# 304
West Kelowna, British Columbia
Spacious 2 bed + den, 2 bath, corner unit condo in Shannon Lake with breathtaking views of West Kelowna. Located in a beautiful gated community, this home offers covered parking and a private storage unit for added convenience. Perched above a tranquil forest with walking trails to Shannon Lake just 10 minutes away, this home offers a true Okanagan lifestyle. Enjoy a massive wraparound covered deck—perfect for taking in all four seasons. Inside, you'll find a bright open layout with large windows, engineered hardwood, and an electric fireplace. The kitchen features stainless steel appliances, a pantry, and raised breakfast bar. Split floor plan offers privacy with a generous primary suite boasting deck access, a walk-in closet, and ensuite with double vanity, sensor lighting and under floor heating & walk-in shower. The second bedroom is bright and private, while the den is ideal as a home gym, office, or guest space. You'll love the natural light and ever-changing views. A must-see for anyone seeking comfort, style, and connection to nature! (id:60329)
Century 21 Assurance Realty Ltd
105 Spruce Road
Penticton, British Columbia
This exceptional 5.12-acre property provides unmatched privacy and breathtaking panoramic views. The expansive size, paired with two homes, makes this an extraordinary opportunity, with the option to use one home as a potential mortgage helper, a place for guests, or a residence for your farm help. The property features 2.5 acres of Pinot Gris vines with room for expansion. The vineyard is currently leased, so you can enjoy the vineyard lifestyle without the workload. The main residence is a spacious 4-bedroom family home, with three bedrooms conveniently located on the main floor. Upon entering, you’ll be captivated by the stunning views through the large picture windows in the living room. The open-concept design seamlessly blends the kitchen, breakfast nook, and family room, creating a welcoming space perfect for everyday living. Step out to the private patio off the kitchen and enjoy your morning coffee. Notable features of the main home include vaulted ceilings, exposed beams, three Valor gas fireplaces, a newer gas furnace (2022), a roof replaced in 2015, wood kitchen cabinetry, hard surface countertops, a formal dining room, and a spacious living room. The basement is ideal for a growing family, offering a bedroom, a bathroom with a built-in cedar sauna, a large recreation room, a summer kitchen, a bar, and even a private dance floor. The second home offers two bedrooms, with the potential to add a third, and is powered by 200-amp service. (id:60329)
Chamberlain Property Group
1523 Cabernet Way
Kelowna, British Columbia
Custom-built luxury home by Willow Tree Homes . This 4-bed, 7-bath smart home was built for entertaining. Boas ting 5255 sqft of interior living and 620 sqft of covered decks , it offers stunning lake & mountain views . The kitchen features two i s lands & high-end appliances , including a Fisher & Paykel integrated fridge & freezer, 6-burner Wolf range, a microwave drawer, built-in coffee maker, and 2 beverage centers . Sleek Dekton countertops & a beautiful tile backsplash add a luxurious feel. Entertaining extends into the great room, with a large bar space & custom wine wall. Upstairs , the primary bedroom features a sitting area and 2 balconies . The primary ensuite includes a soaker tub, glass panel double steam shower, and custom walk-in closet. Two additional bedrooms with ensuites & loft areas are found upstairs . Out s ide, the spacious pool area, linear gas fireplace, and built-in Napolean grill are perfect for Okanagan summers . An over sized 797 sqft garage ensures this home is the full package! (id:60329)
RE/MAX Kelowna
2502 Winifred Road
Naramata, British Columbia
An Okanagan Lake View Estate: A Rare Opportunity to take in stunning Okanagan Lake views from this gorgeous family home on the exclusive Naramata Bench. You won’t believe the unobstructed 200-degree panorama of lake and city views from practically every window! Inside you’ll fall in love with the open concept kitchen, dining and living area with beautiful soaring ceilings. The home, built in 2016, features 5 bedrooms and 4 full baths. Currently included in the home layout is a thriving B&B operation. The property sits on 1.527-acres and has multiple decks for enjoying those million-dollar views. The hobby vineyard with 3 red grape varietals will be the envy of your friends. There are also several mature fruit trees on the property. Heated double garage and tons of outdoor parking for all your vehicles. Property also includes a separate 440 sq ft art/music studio (heated and insulated, with high-speed internet). Enjoy your own private paradise in an amazing location. First time ever on the market! Don’t wait – properties bordering the KVR rail trail for hiking and biking are truly one-of-a-kind and rarely come on the market. (id:60329)
Chamberlain Property Group
920 Argyle Street Unit# 101
Penticton, British Columbia
Welcome to Wedgewood Manor, a well built building by Starline Enterprises. This spacious 2-bedroom, 2-bathroom corner unit (facing northeast) offers the largest floor plan in the building. Enjoy newer flooring, a cozy gas fireplace, and the convenience of in-suite laundry. The building features a rooftop patio, perfect for relaxing on sunny days or watching sunsets. The strata is well-managed, with secure parking, secure storage, and easy access to shopping and public transit. A bonus feature: your strata fees include gas! (id:60329)
Chamberlain Property Group
335 Churchill Avenue Unit# 205
Penticton, British Columbia
This condo offers the feel of a townhouse, complete with its own private entrance. Located on the sought-after Churchill Ave, it's just a short stroll to Okanagan Beach, local coffee shops, breweries, and the bustling farmers market. Boasting the largest floor plan in the development at 1,495 sqft, it also includes two parking spots. This home has been meticulously cared for and is move-in ready! The loft-style master bedroom features a 4-piece ensuite, ample closet space, and additional interior storage. Enjoy the cozy gas fireplace in the living room, natural gas BBQ hookup on the south-facing deck, and the convenience of two new A/C units. Notable capital improvements to the building were completed in 2010-2011, including a new roof, skylights, balconies, and soffits. Immerse yourself in the vibrant beachside core of Penticton and take advantage of all the fantastic local amenities. (id:60329)
Chamberlain Property Group
7015 Glenfir Road
Naramata, British Columbia
An opportunity for both CANADIAN and NON-CANADIAN buyers (as per CMHC's CMA & CA Guidance Tool). 45 relatively flat acres offering ultimate privacy and tranquility. Not in the ALR, with subdivision possibilities. Drilled well and two water licenses, 2 septic fields, a cabin and additional out buildings. Value here is in the land, structures on the property are simply a bonus. 20 plus year long term tenant resides in the cabin and would be happy to stay on and caretake the property. All set up for horses, a truly special piece of Naramata! (id:60329)
Chamberlain Property Group
Royal LePage Locations West
1055 Pearson Road
Penticton, British Columbia
A Once-in-a-Lifetime Opportunity on the Prestigious Naramata Bench. Welcome to an extraordinary 10.97-acre estate featuring a professionally maintained 4.5-acre vineyard planted with Pinot Noir and Chardonnay vines. This rare gem combines luxury living, privacy, and natural beauty, making it one of the most coveted properties in the Okanagan Valley. Nestled in a serene setting with two beautifully appointed residences each with private entrances and sparkling swimming pools this estate offers exceptional versatility for personal use, multi-generational living, or luxury vacation rental. The primary residence is a stunning 5,000 sq ft home with 5 bedrooms, 4 bathrooms, 2 offices, and an attached 3-car garage. Thoughtfully renovated by Ritchie Homes, it showcases superior craftsmanship and modern elegance throughout. The secondary home features a spacious 1,700 sq ft layout with three bedrooms, two bathrooms, and an open-concept design ideal for comfortable living. The entire property is fully fenced and irrigated, with lush landscaping and a natural waterfall fed by Turnbull Creek adding to its tranquil, park-like ambiance. Positioned to capture panoramic views, both homes enjoy sweeping vistas of the Naramata Bench, Okanagan Lake, and the vibrant City of Penticton. Whether you're sipping estate-grown wine at sunset or entertaining by the pool, the setting is nothing short of spectacular. This world-class vineyard estate is truly one-of-a-kind. (id:60329)
Chamberlain Property Group
1273 Edgewood Drive
Penticton, British Columbia
Welcome to 1273 Edgewood Drive – a truly exceptional property in the heart of Penticton, just steps from the Penticton Creek path and close to large fields and recreation areas. This unique offering includes a spacious 5-bedroom, 5-bathroom home (with 3 en-suites), plus a charming 1-bedroom carriage house above a single-car garage. Between the two, enjoy your own private outdoor retreat with a saltwater pool, in-ground hot tub, and low-maintenance synthetic lawn – perfect for soaking up the Okanagan sunshine. Inside the main home, the entertainer’s kitchen features a double oven, stainless steel appliances, 2 dishwashers, and an induction stovetop with built-in air fryer – seamlessly connected to the open living space, ideal for hosting and family life. Downstairs offers a versatile lower level with room for a home gym, movie area, and a built-in wet bar for ultimate relaxation. Upstairs, the primary suite is a peaceful escape with a private deck – perfect for morning coffee or an evening glass of wine. The carriage house adds flexibility and income potential with a bright 1-bedroom suite, private entrance, full bathroom, and an additional separate room with a second bath – great as a home office or to expand the suite’s living area. It's been a popular option for Airbnb, guests, or long-term rental income. This incredible package has it all – including a mortgage helper – right in the heart of Penticton. Come experience it for yourself! (id:60329)
Chamberlain Property Group
351 Callan Road
Summerland, British Columbia
Large Lakeshore Estate Property below Hwy 97 Summerland, being sold in conjunction with adjoining 6.2 acre property at 25304 Callan Rd (+$800,000). 925 feet of lake frontage. Panoramic lakeview with numerous potential building sites and agricultural potential. (id:60329)
Royal LePage Kelowna
4507 Lakeside Road
Penticton, British Columbia
This is a rare chance to secure a vacant lakefront lot on the shores of Skaha Lake. With 109 feet of pristine waterfront and a total lot size of nearly 10,000 square feet, this property offers the perfect canvas to build your dream home in one of the Okanagan’s most desirable locations. All services are conveniently located at the lot line, and the QEP (Qualified Environmental Professional) assessment has been completed, clearly outlining the permitted building envelope. Don’t miss this exceptional opportunity to own a piece of waterfront paradise in Penticton. (id:60329)
Chamberlain Property Group
711 Pineview Road
Penticton, British Columbia
Build your dream home on this fully serviced 6,534 sq ft lakeview lot, ideally located in Penticton’s desirable Wiltse neighborhood. This prime parcel offers excellent flexibility, perfectly suited for either a rancher with a walkout basement or a two-story home. With no time restrictions to begin construction and the freedom to bring your own builder, this is a rare opportunity to create a custom or spec home tailored to your vision. (id:60329)
Chamberlain Property Group
1131 Pine Grove Road Unit# 20
Scotch Creek, British Columbia
An exclusive opportunity awaits to own a private, fenced lot within Pine Grove RV Park, ideally situated on the sunny shores of Shuswap Lake in Scotch Creek, BC. This spacious property features a dedicated concrete fire pit area, a 7'8"" x 9'8"" storage shed, and backs onto a green space for added privacy. Pine Grove RV Park offers year-round access and amenities including laundry and shower facilities, a communal area, private beach access to Shuswap Lake, and gated security. Enjoy up to 180 days of personal use annually, with flexible scheduling throughout the year. The monthly pad fee of $180 covers water, garbage disposal, septic connection, snow removal on main roadways, a contingency reserve fund, property taxes, and park maintenance. Conveniently located near Scotch Creek's diverse amenities, Scotch Creek Market for groceries, liquor and a Canada Post office, PharmaChoice, Home Hardware, The Social District for bowling, arcades, ice cream, and a business centre, Creekside Restaurant, The Hub, Lakeside Fitness Centre, Raven Coffee House, Home Hardware, BeTeased Food Truck, KAVA Coffee, Scotch Creek Gas Station, Shuswap Lake Provincial Park which has a boat launch, numerous walking and biking trails, and so much more! Embrace the Shuswap lifestyle and secure your recreational property today. (id:60329)
Royal LePage Access Real Estate
3331 Evergreen Drive Unit# 106
Penticton, British Columbia
Stunning lakeview home, high-end craftsmanship. Experience elevated lakeside living in this impeccably designed, custom-built home offering breathtaking, unobstructed lake views. Expertly geotechnical and structurally engineered, this residence features exceptional construction quality, premium finishes, and thoughtful design throughout. Step into grandeur with soaring 14’ ceilings in the living room and 12’ ceilings in the entry. The open-concept living space is anchored by a striking floor-to-ceiling window and a sleek 77"" electric fireplace—perfect for both relaxing and entertaining. The kitchen showcases custom modern shaker cabinetry, an oversized 8’ x 4’ island, and high-end fixtures—ideal for gourmet cooking and gatherings. The deluxe primary suite is a true retreat, offering serene lake views, deck access, and a luxurious 15’ x 10’ ensuite complete with a soaker tub, custom glass shower with a 12” rain head, heated tile floors, and heated towel rack. A 13’ x 6’ walk-in closet with built-in organizers completes this private space. Currently configured with 3 spacious bedrooms and 2 designer bathrooms, the lower level is a blank canvas, ready to be customized into a media room, studio suite, or additional living space tailored to your lifestyle. For a full specification sheet and more details, contact the listing agent. Don't miss this rare opportunity to own a high-end, lakeside masterpiece—available for immediate occupancy! (id:60329)
Chamberlain Property Group
1811 31a Street
Vernon, British Columbia
This property presents a prime redevelopment opportunity, featuring 10 existing rental units on a generous 92 x 225 ft lot. Zoned for Medium-Scale Housing, it supports 4–6 storey development and aligns with the Official Community Plan, requiring only a Development Permit for new construction. The city has expressed strong support for increased densification in the area, and reduced parking requirements make the site even more attractive for builders. Located on a quiet street just half a block from the hospital, the property is surrounded by established apartment blocks, further reinforcing its development potential. Additionally, there is significant land assembly potential, as three neighbouring homes are also available for sale—offering the possibility to nearly double the total land area. With existing rental income, favourable zoning, and municipal support, this is an exceptional opportunity for investors or developers seeking a mid-rise residential project in a growing urban neighbourhood. A full information package is available upon request. (id:60329)
Cir Realty
3301 Skaha Lake Road Unit# 506
Penticton, British Columbia
Welcome to this beautifully updated 1,277 sq. ft. southwest corner condo, where floor-to-ceiling windows bathe the space in natural light. Perfectly positioned on the quiet side of the building, this home offers exceptional privacy and peace away from street noise. Enjoy panoramic lake and mountain views from your expansive 400 sq. ft. covered deck—ideal for year-round outdoor living with a built-in natural gas BBQ hookup. Inside, the open-concept layout features two generously sized bedrooms, a flexible den or home office, and airy 9' ceilings throughout. Recent updates include fresh paint, a new fridge and stove, and stylish new window treatments. This home also comes with a premium parking stall and a secure storage locker. Geo-thermal heating and cooling are included in the strata fee, covering heating, hot water, and air conditioning for year-round comfort and efficiency. Whether you're downsizing, investing, or searching for a serene retreat, this condo is a must-see. (id:60329)
Chamberlain Property Group
86 Lakeshore Drive Unit# 302
Penticton, British Columbia
86 Lakeshore Drive, Penticton – An Address of Distinction Welcome to this beautifully renovated 1,440 sq. ft. 2-bedroom condo, ideally suited for empty nesters and retirees seeking a low-maintenance lifestyle in one of Penticton’s most coveted locations. Situated directly across from Okanagan Lake and the park, this condo is just steps away from restaurants, local brewpubs, and the vibrant farmers’ market. Inside, the condo has been thoughtfully and substantially updated, featuring a modern kitchen with soft-close cabinetry, added storage and counter space in the adjacent dining area, and newer appliances. The generous primary bedroom easily accommodates a king-size bed and opens to a large, covered deck—an ideal space to enjoy your morning coffee or unwind in the evening. The renovated ensuite includes a walk-in shower and excellent closet space. The second bedroom serves well as a home office or guest space, complete with a built-in Murphy bed that’s included with the home. Located in a 55+ pet-free building, this unit also includes 2 secured underground parking spots and a storage locker. 86 Lakeshore Drive is a boutique, 26-unit steel-and-concrete tower offering comfort, security, and an unmatched location in the heart of Penticton. (id:60329)
Chamberlain Property Group
25301 Callan Road
Summerland, British Columbia
6.2 Acre Estate Property that is part of a two property Lakeshore Estate. This property provides access to the lower lakeshore portion of adjoining 351 Callan Rd which must be purchased with this property. (Asking $1,400,000 - mls 10345448). (id:60329)
Royal LePage Kelowna
1142 Thompson Avenue
Chase, British Columbia
Welcome to the quaint village of Chase. With Golf, hiking, lakes, river, shopping, bowling, walk in clinic and drs offices, all within minutes of your door step. You are 35 min from Salmon Arm and 45 from Kamloops which offer city amenities and shopping. This cute rancher with storage and laundry downstairs is move in ready. Garden beds, fire pit and a deck with beautiful views welcome the outdoor living that the Shuswap offers. Inside is 2 bedrooms, an ensuite, computer nook and a nice galley kitchen. There is a 1-2 car detached garage or workshop, with a seperate room for office/ yoga space. Book your showing and come enjoy the beautiful Shuswap. (id:60329)
O'keefe 3 Percent Realty Inc.
550 Gahan Avenue
Penticton, British Columbia
Located on a quiet street in North Penticton, this home offers charm, functionality, and a fantastic central location—just minutes to schools, shopping, entertainment, and beautiful Okanagan Lake. Walk to downtown or bike to the KVR. From the moment you walk by, the curb appeal draws you in. The main level features 2 bedrooms, a full renovated bathroom, cozy living room, and functional kitchen. Newer window coverings upstairs. Downstairs you'll find 2 more bedrooms, a spacious rec room, 3 piece bathroom, and laundry area. Don’t miss the hidden feature in the rec room—a secret door to a wine room & extra storage. Enjoy the outdoors in the fenced front and back yard, ideal for relaxing or entertaining, under the covered patio. Easy maintenance turf in the front and back yard. Detached garage and convenient alley access complete the package. A rare find in a great location! (id:60329)
RE/MAX Orchard Country
1588 Ellis Street Unit# 1408
Kelowna, British Columbia
Experience elevated urban living in one of downtown Kelowna’s most prestigious addresses, with panoramic west & southwest views of Okanagan Lake & the city skyline. This rarely offered 2bed+den corner unit redefines outdoor living with its unique 242 sq ft cut-in terrace—an architectural feature that creates a true outdoor living room with dual ceiling heaters for extended comfort. Including the terrace, total living space reaches 1,619 sq ft. Lightly lived in by part-time owners, the home remains in pristine, like-new condition. Enter through a proper foyer—not directly into your living space—passing a stylish den & powder room en route to the bright, all-white kitchen. Designed for both beauty & function, it features high-end appliances, oversized prep island, expansive pantry & seamless flow to the dining area. Lake & city views pour into the southwest-facing living room. The split-bedroom layout offers ideal privacy, with both bedrooms featuring elegant ensuites. The primary suite is a true retreat with a dual-sided walk-in closet & spa-inspired ensuite with heated marble floors, soaker tub & sleek shower. Add walk-in laundry, bonus storage, same-floor locker & premium parking just steps from the elevator. (id:60329)
RE/MAX Kelowna - Stone Sisters
4828 Carmel Crescent
Kelowna, British Columbia
Enjoy YOUR STUNNING OKANAGAN LAKE VIEW from your living room, kitchen or your entertainers true backyard oasis. A spectacular walkout rancher boasting 5,455 sq. ft. of luxurious living space. This exceptional property features six spacious bedrooms and four and half beautifully appointed bathrooms, offering plenty of room for family and guests. Nestled on a quiet road, this home offers breathtaking views of both Okanagan Lake and the city of Kelowna, creating an idyllic backdrop for daily living. Step outside to your own private paradise! Enjoy the covered area in the backyard while swimming in your saltwater heated inground pool complete with a slide, perfect for endless summer fun. The pool is equipped with an electric solar safety blanket, ensuring peace of mind for families with young children. Many upgrades have been made throughout the years, enhancing the comfort and style of this stunning residence. Indulge in your very own theatre room for movie nights, get fit in the private gym, or entertain guests in the summer kitchen that seamlessly walks out to the pool area perfect for entertaining or just looking for time to relax. The Sonos system allows you to enjoy your favourite music from anywhere in the home. The home also features its very own temperature controlled wine cellar perfect for those enthusiasts who want to take their collection to the next level. This is a rare opportunity to own a piece of paradise in a prime location. (Some photos virtually staged) (id:60329)
Royal LePage Kelowna
2310 34a Street
Vernon, British Columbia
Ready for Development! Large Corner Lot on the edge of Downtown, a short walk to the hospital, shopping and more! A detailed survey has shown the potential of building a Five Plex 3 stories high based on lot size! The 4-bedroom, 2-bathroom home sits on this centrally located 0.415-acre lot waiting for someone to bring out its full potential. The layout includes 2 bedrooms up and 2 down, offering flexibility for families should you decide to buy, move-in or rent it out and hold . Inside, you’ll find hardwood floors on the main level, a dining room, and a large kitchen. The full unfinished basement with separate entry provides options for added living space. (id:60329)
RE/MAX Vernon
2990 South Main Street Unit# 120
Penticton, British Columbia
Large end unit away from traffic and next to a quiet park. 4 bedrooms, 2 1/2 bathrooms, single garage with an additional parking space offered for $30 per month by the strata. Home needs TLC, however, it has a newer furnace and hot water on demand system and its location in the complex is adjacent a large grassed area offering additional privacy, extra play space and nice views of the neighbouring grassed property. Walking distance to Skaha Lake Park, South Main Market Convenience Store, public schools, churches and the Penticton Senior Centre. (id:60329)
Parker Real Estate
400 33 Highway Unit# D
Kelowna, British Columbia
Spacious 2nd floor office space with stunning lake views now available for lease. Approximately 1,500 sq.ft. featuring extra-high ceilings, offering flexibility for an open-concept layout or division into private offices. Ideal for a growing home-based business looking to expand. (id:60329)
Oakwyn Realty Okanagan
645 Barrera Road Unit# 204
Kelowna, British Columbia
275 steps to the water! This fully redone 2-bedroom condo puts you right by Rotary and Boyce-Gyro Beach in the heart of Lower Mission. Step inside and you’ll immediately notice the modern upgrades throughout the home. The kitchen has plenty of cabinet space and brand-new stainless steel appliances, including a gas stove, range hood, fridge, dishwasher, and dual-basin sink. The large living room with a cozy gas fireplace opens to a spacious covered patio—perfect for enjoying Okanagan summers or watching the neighborhood trees change color in the fall! Need extra space? The separate den, tucked behind sliding doors, makes a great home office or family room. With large windows throughout, the condo feels bright and airy, and each window comes with Hunter Douglas blinds. The primary bedroom features a walk-through closet and a 3-piece ensuite with a glass shower and waterfall showerhead. The second bedroom is just as roomy, with a second full 3-piece bathroom nearby. An oversized laundry room comes with extra storage cabinets, and you’ll love the smart Mysa Thermostat—control the baseboard heating throughout the home with a convenient app. This condo also comes with an additional storage locker and two parking spots. Located close to top-rated schools and Okanagan College, plus a quick trip to Pandosy Village for shopping, grocery stores, and some of Kelowna’s best restaurants and coffee shops! (id:60329)
RE/MAX Kelowna
1132 Hewetson Avenue
Kelowna, British Columbia
This stunning home site provides sweeping views of Lake Okanagan! Purchase this lot, and choose your own builder to build your dream home. Located in the ever popular Upper Mission community, Trailhead at the Ponds, be near retail amenities, biking trails and more within minutes. The Mission Village commercial site is under construction and only moments away from this exceptional community. The lot is sold as is, and community architectural guidelines are required to be followed, and a compliance deposit is also required. (id:60329)
Bode Platform Inc
1140 Hewetson Avenue
Kelowna, British Columbia
This stunning home site provides sweeping views of Lake Okanagan! Purchase this lot, and choose your own builder to build your dream home. Located in the ever popular Upper Mission community, Trailhead at the Ponds, be near retail amenities, biking trails and more within minutes. The Mission Village commercial site is under construction and only moments away from this exceptional community. The lot is sold as is, community architectural guidelines are required to be adhered to and a compliance deposit is also required. (id:60329)
Bode Platform Inc
1076 Pearcy Court
Kelowna, British Columbia
This stunning home site provides sweeping views of Lake Okanagan! Purchase this lot, and choose your own builder to build your dream home. Located in the ever popular Upper Mission community, Trailhead at the Ponds, be near retail amenities, biking trails and more within minutes. The Mission Village commercial site is under construction and only moments away from this exceptional community. This lot is versatile, and can accommodate two-storey construction with a patio, or a walkout. The lot is sold as is, community architectural guidelines required to be followed and compliance deposit also required. (id:60329)
Bode Platform Inc
1071 Collinson Court
Kelowna, British Columbia
Purchase this lot, and choose your own builder to build your dream home. Located in a quiet cul-de-sac with views of Lake Okanagan, this lot offers fantastic opportunity for those looking for vacant land. Located in the ever popular Upper Mission community, Trailhead at the Ponds, be near retail amenities, biking trails and more within minutes. Renderings and floor plan provided are inspiration for all the possibilities this lot has to offer. The lot is sold as is, and the buyer will be required to follow the community architectural guidelines. Photos are representative. (id:60329)
Bode Platform Inc
75 Predator Ridge Drive Unit# 208
Vernon, British Columbia
Located at prestigious Predator Ridge Resort, owners will enjoy resort-style living in this spacious one-bedroom plus den condo, complete with soaring ceiling height, full-size appliances and in-suite laundry. Currently being built by Carrington Communities, this award-winning concrete building offers homeowners elevated views of the iconic golf courses and all the benefits of living at Predator Ridge. Vista is perfect for those looking for a primary residence, or the opportunity to own a unique, short-term luxury property with all property management provided by Predator Ridge. Other key features of this gorgeous unit include a gourmet kitchen, closet organizers in the walk-in closet, and an underlit, double sink vanity. Vista amenities include on-site pool and hot tub, golf cart parking, dog wash station and a private social lounge and patio. Photos representative. (id:60329)
Bode Platform Inc
75 Predator Ridge Drive Unit# 202
Vernon, British Columbia
Experience elevated living in the heart of the Okanagan in this upgraded two-bedroom plus den condo. Enjoy stunning unobstructed panoramic views from your balcony of the iconic Predator Ridge golf course and the valley beyond. Inside, you will find 1277 square feet of luxurious finishes including spa-like bathrooms, a chef-inspired kitchen with stainless steel appliance package and upgraded built-in bar area to entertain family and friends. Built by award-winning Carrington Communities, Vista Condos offers homeowners a resort lifestyle with world-class amenities and the flexibility to live life to the fullest whether it be year-round or the lock and leave lifestyle. Exclusive amenities include on-site pool and hot tub overlooking the stunning landscape beyond, a private social lounge with kitchen, stone fireplace and patio and conveniences such as a bike storage room, dog wash station and golf cart parking. GST applicable. (id:60329)
Bode Platform Inc
124 Wildsong Crescent W
Vernon, British Columbia
Carrington Homes takes great pride in introducing The Fairway Lookout at Predator Ridge! This exceptional custom home is ideal for individuals who enjoy hosting gatherings, cooking, or simply unwinding in spacious and open areas. With its covered outdoor spaces, chef-style kitchen, and a unique folding window that opens to the outdoor eating bar, this residence is a true gem. The Primary Bedroom offers breathtaking views and features a spa-like ensuite and a walk-in closet. The main floor also includes a laundry facility, an additional bathroom, and a secondary bedroom/office. The lower level is a walk-out showcasing a family room, an expansive wet bar that opens to the outdoor eating bar, and a glass-enclosed wine cellar, extra bedrooms, bathrooms, and a room that can serve as a gym or another bedroom. The outdoor deck and patio space provide ample seating areas and a gas fire pit, perfect for enjoying the Okanagan evenings. Photos may be representative. (id:60329)
Bode Platform Inc
7599 Klinger Road Unit# 8
Vernon, British Columbia
OKANAGAN LIVING IS NOW MORE ATTAINABLE at Sailview by Carrington Communities! These beautiful townhomes are ideally located less than a 10-minute walk from Paddlewheel Park and Okanagan Lake, close proximity to schools, parks, shopping, restaurants, groceries, golf courses, the Vernon Yacht Club, and Silver Star Ski Resort—everything you need for a vibrant lifestyle! From the moment you step through the covered front entry or park in your double car attached garage, you'll feel the luxury of this thoughtfully designed home. The main floor welcomes you with an open-concept layout, featuring a sizeable kitchen with a 6pc appliance package, a spacious dining area, and a great room with large windows that open up to a generous balcony—perfect for enjoying the views and fresh air. The carefully planned second floor has 2 secondary bedrooms, laundry (machines included) and the primary with 4 pc ensuite and WIC. (id:60329)
Bode Platform Inc
4267 Russo Street
Kelowna, British Columbia
Discover The Harrison II by Carrington Homes – an epitome of modern living. The main floor welcomes you with a front entryway leading to an inviting foyer and a den, setting the tone for functional elegance. An 18’ fireplace box with LED strip lighting, recessed in channels on both sides, creates a unique feature wall in the great room, bathing the space in a soft, ambient glow. The main living space offers a level entry with a concrete patio or terrace accessible from the dining room – a perfect blend of indoor-outdoor living. On the second floor, relish the 18’ vaulted great room ceiling height adorned with additional windows that flood the space with natural light, creating an airy and open atmosphere. The basement holds a special surprise – a legal suite with 1 bedroom and a 6 pc Samsung appliance package, offering an opportunity for extra income or flexible living arrangements. The basement also boasts undeveloped space, ripe for potential future development. GST applicable. (id:60329)
Bode Platform Inc
250 Waterford Avenue Unit# 202
Penticton, British Columbia
This is your chance to own one of the nicest condos in town! Located in the sought-after Waterford building, this 1,400 sq. ft. unit offers an exceptional layout with 9-ft ceilings, a cozy electric fireplace, and stylish stainless steel appliances in an open-concept living space. What truly makes this property stand out is the expansive 650 sq. ft. deck—a rare find that allows you to seamlessly blend indoor and outdoor living, whether you're relaxing in the Okanagan sunshine or entertaining friends. Inside, the primary suite is a private oasis, featuring a huge walk-in closet, direct access to a private balcony, and a beautiful 4-piece ensuite. The second bedroom is just as impressive, with its own ensuite and balcony, offering comfort and privacy for guests or family members. You'll also enjoy the convenience of two secure underground parking stalls and a same-floor storage locker. Located just minutes from Skaha Lake, shopping, and top local amenities, this home is a rare find. Don’t miss your chance—schedule a showing today and experience condo living at its finest! No age restriction / Rentals 3 month min / Pets one cat or one dog (id:60329)
Exp Realty
7599 Klinger Road Unit# 10
Vernon, British Columbia
OKANAGAN LIVING IS NOW MORE ATTAINABLE at Sailview by Carrington Communities! These beautiful townhomes are ideally located less than a 10-minute walk from Paddlewheel Park and Okanagan Lake, close proximity to schools, parks, shopping, restaurants, groceries, golf courses, the Vernon Yacht Club, and Silver Star Ski Resort—everything you need for a vibrant lifestyle! From the moment you step through the covered front entry or park in your double car attached garage, you'll feel the luxury of this thoughtfully designed home. The main floor welcomes you with an open-concept layout, featuring a sizeable kitchen with a 6pc appliance package, a spacious dining area, a den, and a great room with large windows that open up to a generous balcony—perfect for enjoying the views and fresh air. The carefully planned second floor has 2 secondary bedrooms, laundry (machines included) and the primary with 4 pc ensuite and WIC (id:60329)
Bode Platform Inc
3854 Gordon Drive Unit# 263
Kelowna, British Columbia
One-level living with 3 bedrooms! Top floor, in Bridgewater Estates. This unit has 2 primary bedrooms (one with cheater ensuite), PLUS a versatile 3rd bedroom. Work from home, or great for child play area, away from your living space. Spacious laundry/storage room, 2 balconies, for fresh air and natural light. You have parking options- a CARPORT, and secure GARAGE. Or use the garage for storage, and rent an additional stall. Outdoor pool to enjoy this summer. This home is perfect for families, professionals, or investors. 1 Pet is Allowed- No size restrictions listed. You cannot beat this location, Beach Access, H2O Adventure + Fitness Centre, CNC, Shops & Services, Kelowna Hospital, and the Mission Creek Greenway. (id:60329)
Macdonald Realty
1035 Bernard Avenue Unit# 104
Kelowna, British Columbia
Welcome to Maple Keys, a centrally located 55+ community in the heart of Downtown Kelowna. This 2 Bedroom 2 Bathroom unit has over 1100sqft of living space and sits on the quiet side of the building. In the Kitchen you will find new stainless steel appliances including an induction stove, ample storage and plenty of counter space. The large Dining room and Living room create a spacious feel and flows out to the enclosed East facing patio complete with new AC unit. The Primary bedroom is large enough for a king size and has a 3 piece ensuite accessed through the walk-thru closet. With in-suite laundry, spacious spare bedroom and a full 4 piece main bathroom this apartment has it all, including one underground parking stall, storage locker and ample visitor parking! Come check out this wonderful community in an area known for it’s ability to live a “car-free” lifestyle. (id:60329)
RE/MAX Kelowna
7599 Klinger Road Unit# 3
Vernon, British Columbia
OKANAGAN LIVING IS NOW MORE ATTAINABLE at Sailview by Carrington Communities! These beautiful townhomes are ideally located less than a 10-minute walk from Paddlewheel Park and Okanagan Lake, close proximity to schools, parks, shopping, restaurants, groceries, golf courses, the Vernon Yacht Club, and Silver Star Ski Resort—everything you need for a vibrant lifestyle! From the moment you step through the covered front entry or park in your double car attached garage, you'll feel the luxury of this thoughtfully designed home. The main floor welcomes you with an open-concept layout, featuring a sizeable kitchen with a 5pc appliance package, a spacious dining area, a den, and a great room with large windows that open up to a generous balcony—perfect for enjoying the views and fresh air. The carefully planned second floor has 2 secondary bedrooms, laundry (machines included) and the primary with 4 pc ensuite. (id:60329)
Bode Platform Inc
7599 Klinger Road Unit# 5
Vernon, British Columbia
OKANAGAN LIVING IS NOW MORE ATTAINABLE at Sailview by Carrington Communities! These beautiful townhomes are ideally located less than a 10-minute walk from Paddlewheel Park and Okanagan Lake, close proximity to schools, parks, shopping, restaurants, groceries, golf courses, the Vernon Yacht Club, and Silver Star Ski Resort—everything you need for a vibrant lifestyle! From the moment you step through the covered front entry or park in your double car attached garage, you'll feel the luxury of this thoughtfully designed home. The main floor welcomes you with an open-concept layout, featuring a sizeable kitchen with a 5pc appliance package, a spacious dining area, a den, and a great room with large windows that open up to a generous balcony—perfect for enjoying the views and fresh air. The carefully planned second floor has 2 secondary bedrooms, laundry (machines included) and the primary with 4 pc ensuite. (id:60329)
Bode Platform Inc
7599 Klinger Road Unit# 14
Vernon, British Columbia
OKANAGAN LIVING IS NOW MORE ATTAINABLE at Sailview by Carrington Communities! These beautiful townhomes are ideally located less than a 10-minute walk from Paddlewheel Park and Okanagan Lake, close proximity to schools, parks, shopping, restaurants, groceries, golf courses, the Vernon Yacht Club, and Silver Star Ski Resort—everything you need for a vibrant lifestyle! From the moment you step through the front door or park in your double car attached garage, you'll feel the luxury of this thoughtfully designed home. The main floor welcomes you with an open-concept layout, featuring a sizeable kitchen with a 7pc appliance package, a spacious dining area, and a great room with large windows that open up to a generous balcony—perfect for enjoying the lake views and fresh air, main floor laundry and the primary with 5pc ensuite and WIC. The carefully planned walk out basement has 2 bedrooms, rec room and wet bar. (id:60329)
Bode Platform Inc
1119 Collinson Court
Kelowna, British Columbia
Now available in the sought-after community of Trailhead at the Ponds—this quality-built home by Carrington Homes offers functional design, thoughtful layout, and stylish modern finishes throughout. The main level features a spacious foyer, mudroom, home office, and rec room—ideal for day-to-day living and flexible family use. Upstairs, enjoy bright, open-concept living with a contemporary kitchen, dining area, and living room that connect seamlessly. The upper floor also includes a well-appointed primary bedroom with a freestanding tub, walk-in tiled shower, dual vanities, private water closet, and walk-in closet, along with two additional bedrooms and a full bathroom. A self-contained 1-bedroom legal suite with private entrance and full appliance package adds excellent flexibility. Double garage, front landscaping, and appliances included. GST APPLICABLE. (id:60329)
Bode Platform Inc
1066 Emslie Street
Kelowna, British Columbia
Carrington Homes proudly presents this brand-new 5-bed, 4-bath walk-out home with breathtaking valley and mountain views in the amazing community of Trailhead at the Ponds in the Upper Mission. The open-concept main level features a spacious kitchen with a large island, perfect for entertaining. It comes equipped with a full appliance package and a walk-through pantry for added storage. The dining area flows into the living room, where a cozy fireplace with built-in cabinets creates a warm atmosphere. The primary bedroom is a retreat, featuring a luxurious ensuite and a walk-in closet. The main level also includes a second bedroom and full bath, ideal for guests. The double-car garage has a large mudroom/laundry area for convenience. The walk-out basement boasts a rec room, full bath, 2 additional bedrooms, and a 1-bed legal suite. (id:60329)
Bode Platform Inc
178 Whistler Place
Vernon, British Columbia
New Move-in ready, quality-built home by Carrington Homes! Take in sweeping deck views of Vernon, with its picturesque mountains and stunning lake views, as you barbeque off the dining room or enjoy morning coffee from the master bedroom. The view doesn’t end there! From the moment you enter this bright and spacious home, you’ll be awed by its on trend neutral colors, designer selected materials and quality workmanship throughout. Features offered in the signature walk-through pantry to the abundant main floor primary bedroom, this spacious 4 bed 3 bath level entry home with finished walk out basement, doesn’t disappoint. Low maintenance yard is yours to be inspired, no strata fees! Location. Nestled in sought after Foothills subdivision. It’s a close drive to Silver Star Mountain, downtown Vernon, local beaches and parks. Bike or walk to BX Elementary School, and abundant trails. GST APPLICABLE. (id:60329)
Bode Platform Inc
701 14a Crescent Unit# 213 I
Invermere, British Columbia
Affordable Luxury in the Heart of the Rockies. Your Hassle-Free Mountain Escape Awaits at Heron Point! Own a 1/10th fractional interest (Rotation I) in this turnkey, fully furnished 2-bedroom, 2-bathroom condo offering 5 weeks of vacation living every year on a rotating schedule. Just pack your bags and relax, everything else is taken care of. All-Inclusive Ownership. Your monthly fee covers it all: strata fees, property taxes, utilities, cable, internet and cleaning services. No surprises, no stress. Lakeside Luxury with Stunning Views. Sip your morning coffee on a private balcony with sweeping mountain views or unwind in the shared lounge. Enjoy resort-style amenities including a gym, men's and ladies change rooms plus a heated outdoor pool and hot tub with panoramic views of Lake Windermere framed by the Rockies and Purcell Mountains. Unbeatable Location. Just steps from Kinsmen Beach, downtown Invermere and the Panorama Ski Shuttle, Heron Point is your ideal year-round base for adventure and relaxation. Click the 3D Showcase/Play Icon to take a virtual tour. Contact your REALTOR; today to schedule your personal viewing! (id:60329)
Maxwell Rockies Realty
1232 Hewetson Avenue
Kelowna, British Columbia
The highly desirable area of the Upper Mission is home to this stunning community – Trailhead at the Ponds. You are able to build your dream home from the ground up, on this stunning, oversized lot with valley views. Situated at the end of a quiet street, this exceptional lot boasts vast valley views, and the flexibility to build a stunning home. Building your new home in the Upper Mission surrounds yourself with so many different amenities from schools, recreation, wineries, golf courses, restaurants and so much more! (id:60329)
Bode Platform Inc





