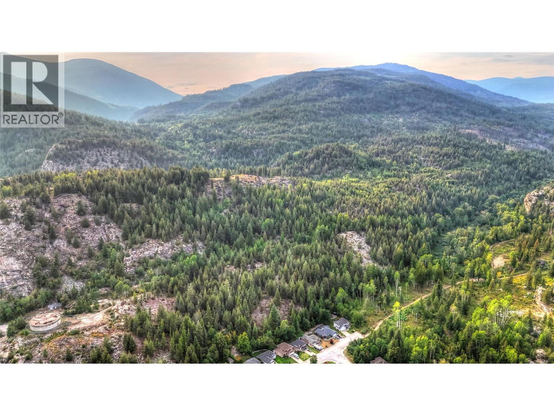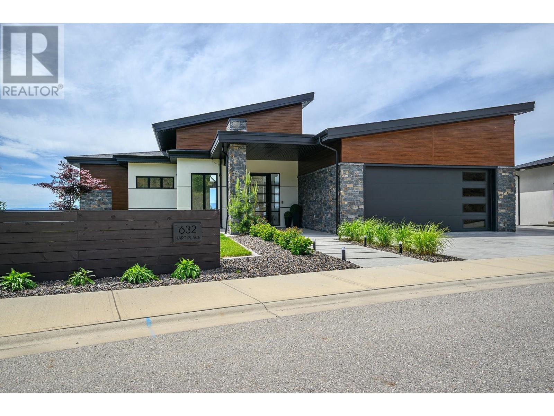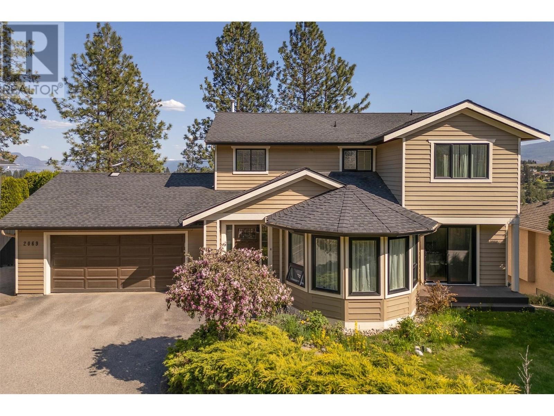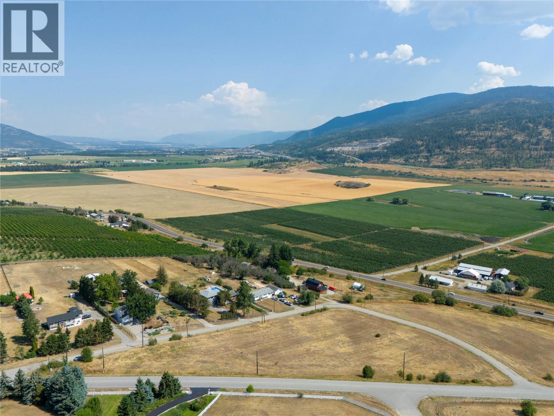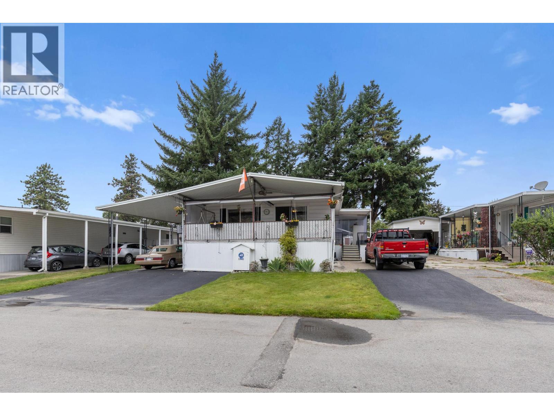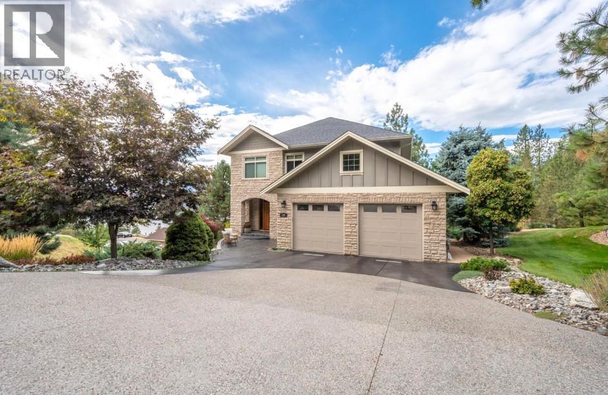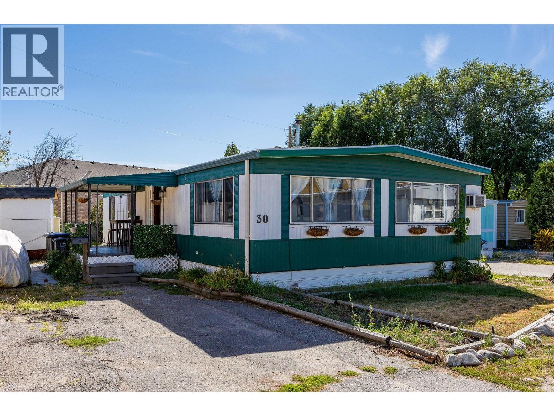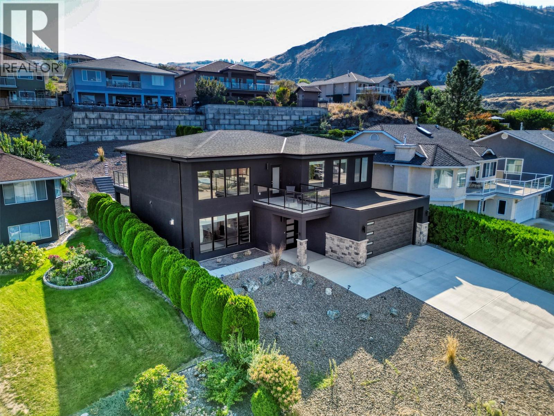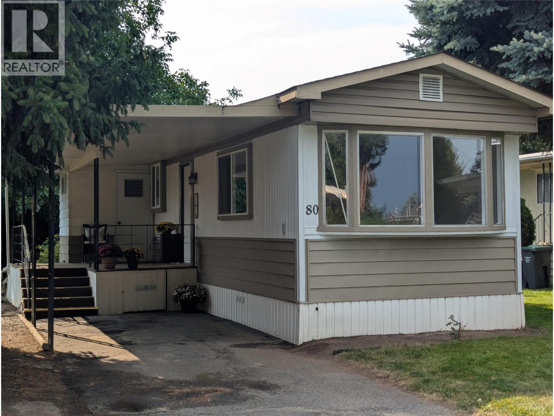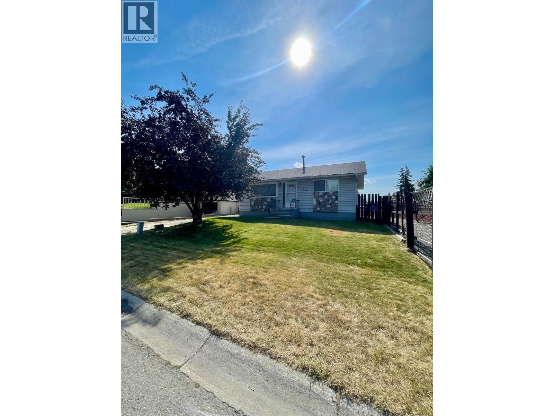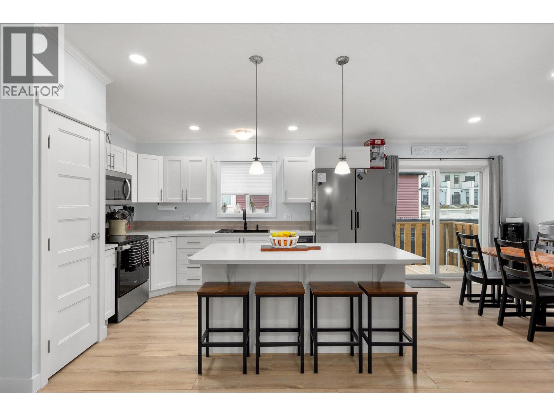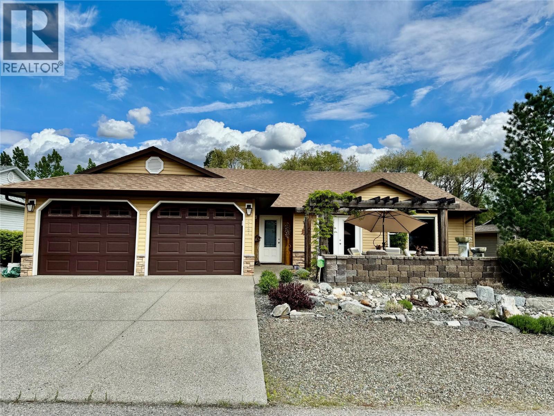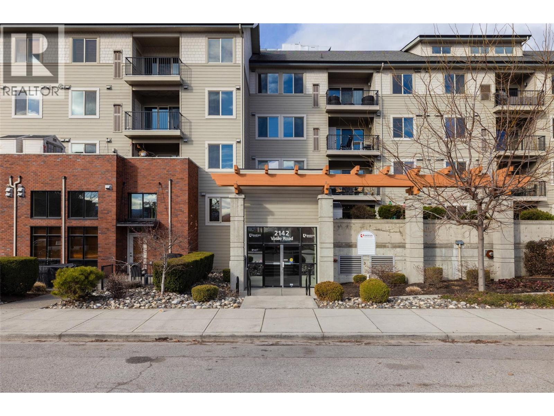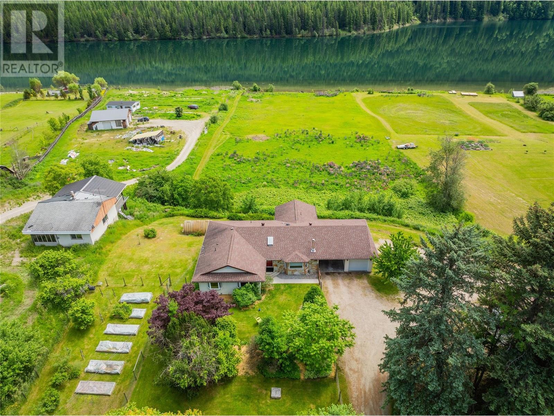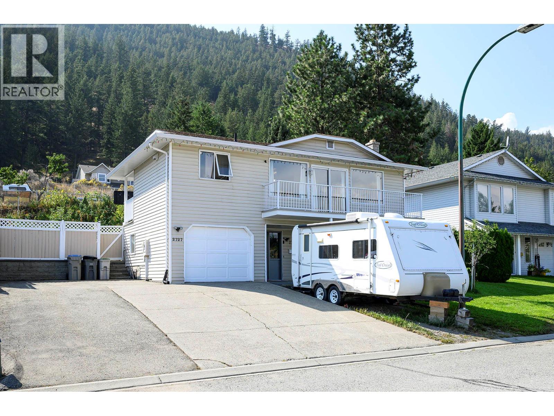3400 14 Avenue
Castlegar, British Columbia
Visit REALTOR website for additional information. Looking for a truly unique property with million-dollar views? This stunning mountain parcel offers just that—and more. Spanning both sides of the mountain, there's incredible potential for residential subdivisions with easy road installation. The front boasts sweeping views of the Columbia River, while the back already has a well-developed gravel road in place. Water access is promising, with a couple of ponds & city water tower located at the edge of the property-making development more accessible. At the mountain's peak, the panoramic views are absolutely breathtaking-just turn in a circle and take in the full range: north, south, east, and west. This show-stopping property could be the site of a private estate, a rental with a shop, a small campground, or even a tiny home community. (id:60329)
Pg Direct Realty Ltd.
9107 62nd Avenue Unit# 24
Osoyoos, British Columbia
Desireable Top floor 2 bdrm, 2 bath corner townhouse at Casa Madera Open layout, galley kitchen with eating area. Deck facing to the east & patio to the west. Complex offers outdoor pool, sauna and a hot tub. 2 parking spaces. Located close to downtown and all ammenities. Great for full time living or Summer getaways. (id:60329)
Royal LePage Desert Oasis Rlty
1345 Little Shuswap Lake Road
Chase, British Columbia
Rare Opportunity! 49-year periodic Crown lease lot for sale on Little Shuswap Lake reserve land. The pre-existing cottage was lost in the Bush Creek fire last year and after many years of enjoyment, the owners have decided to let it go so that a young family will have their dreams of living on the waterfront become a reality. 30 years remain of a solid 49-year lease. The .44-acre lot must be purchased with all cash, no CMHC financing available here. Enjoy 100' of prime water frontage with a sandy beach, dock, buoy(s), and bright sunny exposure. Cool down in the refreshing water of Little Shuswap Lake during those 35-degree plus days. These periodic leases rarely come available, so you best take a close look at this one! From here you'll have direct access to 4-season action; world class boating, biking, hiking, golfing at Talking Rock & dining in Jack Sam's restaurant, simply epic. With a history of leasehold waterfront properties in the area, having offered multiple leases over time, there's a strong precedent already set that indicates the likelihood of securing a new lease or an extension to the current lease, when the time comes. With that said, this is not a guarantee. Be sure to gather more information, see more pictures, and watch a compelling aerial drone video before booking your appointment to view this one, you will not be disappointed! (id:60329)
Riley & Associates Realty Ltd.
632 Hart Place
Vernon, British Columbia
Discover this stunning modern home expertly crafted by Keith Construction. Offering breathtaking views, it features a heated pool, relaxing hot tub, and a spacious tanning deck perfect for enjoying the sun. Gas firepit and outdoor movie area for the evenings, all accessible from the bar and games room which seamlessly join together by opening the folding door system. The extensive kitchen is ideal for entertaining, with ample space for family and friends. The expansive deck with oversized timbers is a great place for BBQ’s and dining. The property includes a large double garage plus a separate 35’ RV garage, providing plenty of storage and convenience. Don't miss the opportunity to own this exceptional contemporary residence! (id:60329)
Coldwell Banker Executives Realty
1885 Grasslands Boulevard Unit# 16
Kamloops, British Columbia
Enjoy a quick 10-minute commute to downtown from this bright, open-concept home in highly desirable Batchelor Heights—one of only 20 units in this quiet complex. Featuring 2 bedrooms, 3 bathrooms, and a large recreation room with a nook currently used as a third bedroom, this residence offers flexible living for families or professionals. Step outside to discover your own tranquil retreat, backing onto stunning grasslands with access to hiking and biking trails. Outdoor living is a breeze with a back patio, front porch, and sun deck, while parking is plentiful with 2 spots in front and a single-car garage. Don’t miss your opportunity to own an affordable, well maintained home that perfectly balances convenience, nature, and comfort! (id:60329)
Stonehaus Realty Corp
445 6th Avenue N Unit# 1
Creston, British Columbia
This 2 bedroom, 1 bath well cared for mobile home is located at the end of the road in the Crestglen Mobile Home Park, just a short distance to town amenities and services. The unit has been thoughtfully renovated over the years with windows, flooring, paint, hot water tank (2024), Hardiplank exterior, and a kitchen and bathroom redo. Enjoy the hot summer days, or pretty much any time of year, on the covered slate patio area and enjoy the privacy provided by the beautiful Blue Spruce and Pyramid Cedars. Lots of bonus storage areas either underneath the unit, inside the unit, or in the shed and other outbuilding that could be turned into a workshop or hobby room. The unit itself is nice and bright with an ample kitchen, 3 piece bathroom/laundry combo, plus a bonus sunroom and den which could be converted into another bedroom. The covered carport is a bonus, plus there is extra parking for at least 2 more vehicles. Crestglen is an all ages park that allows pets and rentals upon approval. Quick possession is available! (id:60329)
Fair Realty (Creston)
2069 Horizon Drive
West Kelowna, British Columbia
Okanagan Luxury with Unforgettable Views at 2069 Horizon Drive Elevated on a quiet hillside in one of West Kelowna’s most sought-after neighbourhoods, this striking 5-bedroom, 4-bathroom home is where high-end finish meets effortless family living. With more than 3,400 sq ft of beautifully updated space, every inch of this residence has been designed for comfort, function, and wow factor. The main level greets you with dramatic ceilings, rich natural light, and an entertainer’s dream kitchen outfitted with quartz countertops, premium stainless steel appliances, and contemporary finishes. The open-concept design flows seamlessly onto a spacious view deck—your front-row seat to spectacular valley and mountain vistas. Whether you're sipping morning coffee or toasting sunset dinners, this is where memories are made. Upstairs, the primary suite is a sanctuary with a spa-style ensuite and walk-in closet, while additional bedrooms offer generous space for family or guests. The finished walk-out basement adds another layer of flexibility with room for teens, in-laws, a gym, or future suite potential. Step outside and discover a private, professionally landscaped yard with multiple patios and serene outdoor nooks—perfect for soaking up the Okanagan lifestyle. Located just minutes from top-rated schools, parks, beaches, shopping, and award-winning wineries, this is the total package. Stylish, spacious, and perfectly located—2069 Horizon Drive delivers exceptional value in one of the region’s most desirable pockets. Ask your agent for the full list of recent upgrades and book your private showing today. (id:60329)
Royal LePage Kelowna
230 Mendenhall Road
Spallumcheen, British Columbia
Escape the city, build your dream home and enjoy the country life you've been dreaming about! Fantastic views of the Spallumcheen valley to the north from this triangular 3.0 acre parcel suitable for a country residence, bed and breakfast, dog kennel or hobby farm (not in ALR). Lots of room for the kids and dogs to roam and to build a shop with a carriage house above to help with the mortgage. Suitable for an accessory residential building not containing a suite <864.37 sq ft. To obtain additional information about this listing please visit our website. (id:60329)
O'keefe 3 Percent Realty Inc.
1929 97 Highway S Unit# 29
Westbank, British Columbia
Welcome to McDougall Creek Estates! This spacious 2 bed, 2 bath double-wide blends comfort, style, and the Okanagan lifestyle. Inside, you’ll find upgraded flooring, a refreshed kitchen with modern counters, and bright, open living spaces. Step outside to an expansive covered deck with mountain views, plus a huge private outdoor entertaining area complete with hot tub and gazebo. With a carport and driveways on both sides, parking is never an issue. Situated in a well-kept 45+ community close to golf, wineries, and all West Kelowna amenities. (id:60329)
Royal LePage Kelowna
159 Christie Mountain Lane
Okanagan Falls, British Columbia
This stunning 3-storey home sits on just under an acre of beautifully landscaped privacy, perfectly framed by forest and breathtaking lake views. With 4 bedrooms, 4 bathrooms, and a den/office, there’s plenty of space here for both everyday living and entertaining. The updated interior is filled with inviting touches—cozy up by the gas fireplace in the living room, or head downstairs to the walkout basement complete with a wet bar, rec room with its own fireplace, and even a dedicated wine room. Step outside and you’ll find your own personal retreat: a sparkling pool, hot tub, fire pit, and a peaceful pond all surrounded by lush greenery. Multiple outdoor spaces—including two expansive decks and a covered patio—let you take in the views from every angle. A double garage offers great storage, and the thoughtful design of the home blends comfort and luxury at every turn. Whether you’re hosting friends or enjoying a quiet evening under the stars, this property truly captures the best of Okanagan living. (id:60329)
Chamberlain Property Group
5315 Timble Lane
Kelowna, British Columbia
Welcome to life in the heart of Kettle Valley - one of Kelowna’s most picturesque and family-friendly neighborhoods. This charming community is home to top-rated schools, abundant parks, and local favorites like the village pub/restaurant, coffee shop, gym, pilates, all just a short stroll away. This 3-bedroom, 3.5-bathroom home has been updated throughout (including furnace, hot water tank, garage door and garage opener). The covered front porch overlooksMain Street Park and this residence blends warmth, style, and practicality. The main level features an inviting living room, powder room, mud room, a spacious quartz kitchen, and a dining area designed for gathering with family and friends. Upstairs, you’ll find three bedrooms, including a generous primary suite with leafy privacy views and a full ensuite. An additional bathroom on this level ensures convenience for the whole household. The partially finished basement offers versatility with a potential fourth bedroom or office with direct walkout access, a large family/rec room, and a spacious laundry area. A detached two-car garage adds even more functionality. Experience the charm of Kettle Valley living—where community spirit thrives and every season looks like a postcard. LOWEST PRICED SINGLE-FAMILY HOME IN KETTLE VALLEY and UPPER MISSION! (id:60329)
Royal LePage Kelowna
1925 Baron Road Unit# 30
Kelowna, British Columbia
Welcome to this well maintained and inviting 3 bed 2 bathroom manufactured home offering comfort, functionality, and a host of recent upgrades that make it truly move in ready.Enjoy a spacious and open living room, perfect for both relaxing and entertaining complete with a cozy pellet stove that adds warmth and character during the cooler months. The open concept layout flows into a functional kitchen and dining area, featuring a brand new dishwasher (2025) for added convenience. This home has been thoughtfully updated with a resealed roof in 2021 and a new furnace in 2020 giving you a peace of mind and long term value. Step outside to your own private backyard on one of the most secluded lots in the park! Relax or entertain under the beautiful gazebo, ideal for enjoying bbq, warm summer days and quiet evenings. Great Location!!! Situated in a centrally located park, you'll enjoy easy access to Superstore, Costco, Canadian Tire, and Dilworth Mall all just minutes away! OPEN HOUSE - SUNDAY SEPTEMBER 14TH AT 3pm-5pm (id:60329)
2 Percent Realty Interior Inc.
1870 Hayashi Court
Kelowna, British Columbia
Welcome to this beautifully fully renovated 3 bedroom, 2.5-bathroom home with over 2000 sq. ft. of modern living space tucked away in a quiet cul-de-sac in a beautiful North Rutland neighbourhood. 1870 Hayashi Court is perfectly placed close to schools, entertainment and shopping. Professionally renovated, this home features a bright open floor plan, spacious living room with large windows and a gas fireplace, and a stunning kitchen with sleek countertops, custom cabinetry, and gorgeous appliances. Endless renovations which include new metal siding with feature cedar siding, brand new washer and dryer and high efficiency furnace, drywall, solid glass shower surround, ceiling fans, paint, vinyl plank flooring, quartz counter tops, lighting, windows, ceiling tiles downstairs, electrical, all bathroom fixtures!! There is absolutely nothing left to do! The fully fenced backyard provides space to relax or entertain, equipped with two pedestrian gates as well as two vehicle access gates, 10 X 10 storage shed, underground irrigation, an expansive covered hand crafted deck as well as new lower concrete patio area perfect for family gatherings, or summer barbecues. The bottom level boasts great potential for an income producing suite, or the ideal multi-purpose room. This move-in-ready home combines comfort, style, and convenience. Don’t miss your chance to own this gem. (id:60329)
Oakwyn Realty Okanagan
260 Rue Cheval Noir Unit# 17
Kamloops, British Columbia
Welcome to 17-260 Rue Cheval Noir! A beautifully appointed rancher-style 3-bedroom, 3-bathroom home in Tobiano’s sought-after gated community. Enjoy panoramic views of Fairway 6 and Kamloops Lake from this private, modern retreat. Designed for easy one-level living with high-end finishes, an open-concept layout, and oversized windows that flood the space with natural light. Just 15 minutes to downtown Kamloops, yet perfectly secluded for peaceful, resort-style living. Ideal for golfers, families, professionals, or anyone seeking comfort, privacy, and breathtaking views. Contact listing agent today for a private viewing! (id:60329)
Brendan Shaw Real Estate Ltd.
11706 Quail Ridge Place
Osoyoos, British Columbia
MODERN, NEWLY BUILT HOME STEPS TO THE LARGEST GOLF COURSE IN SUNNY OSOYOOS. Like brand new, still under the New Home Warranty, this beautiful contemporary home offers a low-maintenance yard and thoughtful design throughout. The open-concept gourmet kitchen is ideal for any cooking enthusiast, featuring a large island and direct views of the covered back patio, perfect for outdoor dining and entertaining. The central livingroom impresses with its soaring ceiling and striking floating staircase, filling the space with natural light from expansive windows that frame picturesque views of the mountains. Durable tile flooring extends throughout the home, enhancing its clean and contemporary feel. The upper level showcases the luxurious primary suite, complete with a spa-inspired ensuite offering a spacious walk-in shower and a separate soaking tub—perfect for relaxation after a round of golf or a day at the lake. This floor also includes a second bedroom, a convenient laundry area, and a versatile loft space that makes an ideal movie room, gym or a cozy lounge. Step out onto the upper front deck to enjoy the views and the sunrise. A third bedroom is located on the main floor, providing flexible options for guests or a home office. With very little use since new, this pristine home is move-in ready and waiting for you! (id:60329)
RE/MAX Realty Solutions
3535 Casorso Road Unit# 80
Kelowna, British Columbia
Great value in a beautiful park steps to Gyro Beach, shopping, services and all that South Pandosy has to offer. This home has been newly painted and shows very well. Open plan with a newer kitchen, windows and roof and a covered cosy porch. There is a large shed and covered parking and a second open parking spot. The lot backs onto a green space with lots of shaded outdoor area in the quietest section of the park. The park allows pets with approval, is 55+ age restricted and no rentals are allowed. RV/ Boat storage available $75/Month. Although the park was sold to a developer 6 years ago there are no present plans to develop. In the case of development the owners are entitled to the assessed value as per the provincial guidelines. Come and view today! This home ticks all the boxes. (id:60329)
Royal LePage Kelowna
240 Yorkton Avenue Unit# 104
Penticton, British Columbia
LOCATION, LOCATION, LOCATION! This beautiful main-level, 2 bedroom, 2 bathroom walk in townhome is just steps from Skaha Lake Park and one of the South Okanagan’s best beaches. Enjoy the ultimate lifestyle with the lakefront boardwalk, tennis, swimming, and more right outside your door. The open concept floor plan features a spacious living room with a cozy gas fireplace and French doors that open to a private back patio and large yard you don’t have to maintain - perfect for entertaining family and friends. The bright kitchen offers a breakfast bar, dining area, and sliding doors to a second patio space. The generous primary suite includes a walk-through closet and 4-piece ensuite. A second bedroom, 4-piece main bathroom, and a laundry room complete the interior. Additional highlights include a single-car garage, an extra parking space, and a quiet, well-managed 12-unit strata with low fees. Family-friendly, pet-friendly (with restrictions), and ideal for retirement or investment. Conveniently close to shopping, restaurants, and public transit. Quick possession is available - move in and start enjoying the Skaha lifestyle today! Total sq.ft. calculations are based on the exterior dimensions of the building at each floor level and include all interior walls and must be verified by the buyer if deemed important. (id:60329)
Chamberlain Property Group
415 White Birch Crescent
Sparwood, British Columbia
Welcome to this well-maintained gem nestled in the heart of Lower Sparwood. Bright and inviting, this cozy home features 2 spacious bedrooms upstairs, a full bathroom and large windows that flood the space with natural light. The updated eat-in kitchen offers both style and functionality, perfect for everyday living and entertaining. Downstairs you'll find the third bedroom, and dedicated office or hobbies space and a generously sized family room ideal for movie nights or having guest over. There's also a convenient laundry area and a half bath for added comfort. Step outside to enjoy a fully fenced flat yard adorned wiht mature trees and a gazebo, a great retreat for summer evenings. The 15 x 23 insulated garage is a stand-out feature, complete with water and sewer connections, making it a versatile space for storage and a workshop. Whether you're a first time buyer or looking to downsize this home offers incredible vlaue and a fantastic opportunity to enter the market (id:60329)
RE/MAX Elk Valley Realty
1835 Nancee Way Court Unit# 50
West Kelowna, British Columbia
MOTIVATED SELLERS!!! NO PROPERTY TRANSFER TAX!!! LARGE DOUBLE CAR HEATEDGARAGE!!! A beautifully designed 2023-built home that offers the convenience of a condo or townhouse while providing the privacy and space of a detached home. This three-bedroom, two-bathroom property is a fantastic option for first-time home buyers, young families, or those looking to downsize without compromising on comfort and convenience. The open-concept living area is bright and welcoming, featuring a modern kitchen with a large island, stainless steel appliances, and plenty of storage. The primary suite offers a private ensuite and a walk-in closet, creating a comfortable retreat. With no shared walls and a spacious layout, this home is a great alternative for those seeking more freedom than a condo can provide. One of the standout features of this property, located on a spacious .16 acre lot, is the xeriscaped yard, designed for low-maintenance living so homeowners can spend more time enjoying everything the Okanagan lifestyle has to offer. Whether it’s relaxing on the covered patio, wired and ready for a TV or exploring nearby wineries, lakes, and hiking trails, this home is built for convenience. Additionally the garage is perfect for vehicles or to create your own gym, and a large shed for extra storage. Located just minutes from downtown Kelowna, AND West Kelowna this home provides quick access to work, shopping, dining, and recreation while offering the privacy and comfort of a detached home. (id:60329)
Exp Realty (Kelowna)
4147 4th Street
Vernon, British Columbia
Welcome to your dream retreat in this exclusive 40+ community, nestled on the edge of a prestigious golf course. This exquisite custom-built home offers the perfect blend of comfort, sophistication, and outdoor charm, with breathtaking views and refined finishes throughout. Step inside to discover a thoughtfully designed layout featuring a spacious master suite complete with a walk-in closet and a luxurious 4-piece ensuite. The heart of the home boasts two cozy gas fireplaces, skylights, a custom wine cellar and bar, a large games room, and ample storage, ideal for both entertaining and relaxation. The outdoor spaces are truly exceptional. Enjoy your morning coffee in the charming front seating area, or unwind in the backyard paradise, a meticulously landscaped haven with mature trees, brick walkways and stairs, a gazebo, and a covered deck perfect for year-round enjoyment. The BBQ gas hookup, outdoor fire pit gas line, and garden shed complete the outdoor lifestyle experience. Whether you're hosting friends or enjoying a quiet evening with a glass from your private cellar, this home offers an unparalleled blend of elegance and leisure. A rare opportunity for those seeking a tranquil, upscale community with resort-style amenities right outside your door. Enjoy the clubhouse benefits including an indoor swimming pool, whirlpool, fitness room, library and social room. Vernon just 15 min away. Book your private viewing today and step into the lifestyle you've been waiting for. (id:60329)
Royal LePage Downtown Realty
2142 Vasile Street Unit# 107
Kelowna, British Columbia
"""" Stylish 2-Bedroom Condo in Prime Location – Move-In Ready! """" Live in the heart of it all with this bright, beautifully designed 2-bedroom, 2-bathroom condo offering 1,100 sq ft of smart, open-concept living! Thoughtfully laid out with bedrooms on opposite sides for added privacy—ideal for roommates, guests, or a home office setup. Step outside and fall in love with your massive 410 sq ft west-facing sundeck—perfect for sunset dinners, summer lounging, or entertaining friends! Located in one of the most convenient, walkable neighborhoods around: grab coffee, catch a movie, pick up groceries, or pop into the clinic—all just steps from your front door. Orchard Park Mall is only a block away, and with several top-rated golf courses and restaurants nearby, you’ll have no shortage of ways to relax and play. Turn-key and ready for immediate possession In-demand area with everything at your fingertips Ideal for downsizers, first-time buyers, or savvy investors Opportunities like this don’t last long! Book your showing today and start living the lifestyle you’ve been looking for. (id:60329)
Royal LePage Kelowna
1720 Thrums Road
Castlegar, British Columbia
Nestled on the peaceful shores of the waterfront, this 2.87-acre property offers a rare opportunity to own a slice of paradise. The sprawling landscape provides ample room for outdoor activities, gardening, or simply basking in the tranquility of nature. Step inside the bright and spacious rancher to find a thoughtfully designed 5-bedroom, 3-bathroom layout that exudes comfort and style. The main floor features expansive windows that flood the living spaces with natural light and showcase stunning views of the water. Descend to the walkout basement and discover a private 2-bedroom suite with its own entrance, perfect for accommodating guests or extended family members. The suite boasts panoramic views of the water, creating a serene retreat for residents and visitors alike. The property is further enhanced by a well-appointed shop, garage, and carport, providing ample space for storage and hobbies. With plenty of parking available, including space for RVs, boats, and multiple vehicles, this property is ideal for those with recreational pursuits or hosting gatherings. Conveniently situated near the vibrant communities of Nelson and Castlegar, this waterfront haven offers the best of both worlds - tranquility and accessibility. Enjoy easy access to a variety of amenities, recreational opportunities, and cultural attractions while relishing the peace and privacy of your own waterfront sanctuary. Don't miss this exceptional opportunity to own a piece of paradise on the water! (id:60329)
Coldwell Banker Executives Realty
1015 Paquette Road
Chase, British Columbia
Creekfront Home | Legal Suite | Modern Luxury | Park-Like Setting - Why settle for a pool when you can enjoy your own creek? With the serene, park-like setting & Chase Creek Falls flowing through the property, this custom home blends natural beauty, thoughtful design, & modern comfort. Situated on nearly .50 acre, just 30 mins from Kamloops and minutes to Shuswap Lake, it offers both privacy and convenience. The 19’ ceilings, polished concrete floors w/in-floor radiant heat, & accordion-style doors opening to a spacious covered patio is ideal for indoor-outdoor living. The chef’s kitchen features Bertazzoni & Jenn Air appliances, including a 6-burner gas stove. Beyond visible luxury, this home is built w/care & attention to detail that goes far beyond the surface, designed for lasting comfort, efficiency & peace of mind. A self-contained legal suite, finished to the same standards, offers flexibility & income potential: live in main house & rent suite, live in suite & rent main home. Ideal for full-time living, seasonal use, or multi-generational needs. Though the property backs onto the Trans-Canada Highway (but not too close), the home is nestled into a private, tree-lined setting with natural sound buffering and direct creek access to the serenity of the Falls. Whether you're looking for a full-time residence, a seasonal getaway, or an investment opportunity, this one-of-a-kind Creekside home delivers on every level. All measurements approx. Quick Possession Possible. (id:60329)
Royal LePage Westwin Realty
2727 Qu'appelle Boulevard
Kamloops, British Columbia
Discover this immaculate 5-bedroom, 3-bathroom family home nestled in one of Kamloops’ most sought-after neighbourhoods—just steps from Juniper Ridge Elementary. With 3 bedrooms up and 2 down, this spacious layout is perfect for growing families, multi-generational living, or a home office setup. Situated on a generous lot, the property features stunning views and a private, fully fenced backyard with both a sundeck and patio—ideal for entertaining, relaxing, or letting the kids and pets play safely. Ample Parking for All Your Needs: Double concrete driveway, extra asphalt parking, RV parking with a single-car attached garage. Notable Updates & Features:50yr roof, new HWT, central A/C,(R-55) insulation, underground sprinklers and a fully fenced yard with generous garden space. Book your showing today! All measurements approximate & should be verified by buyer if important. (id:60329)
Royal LePage Westwin Realty
