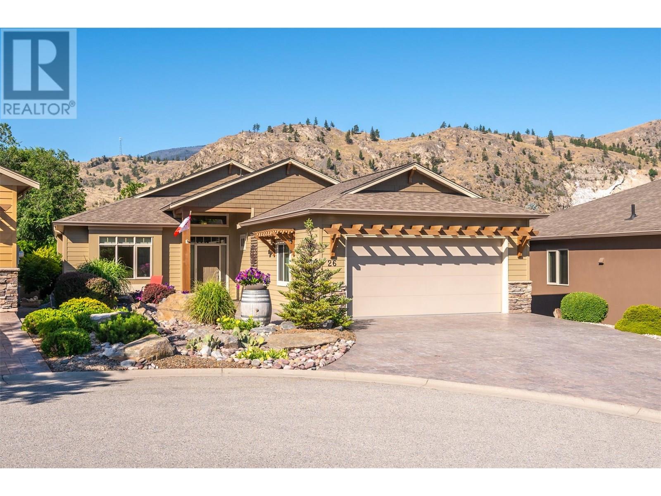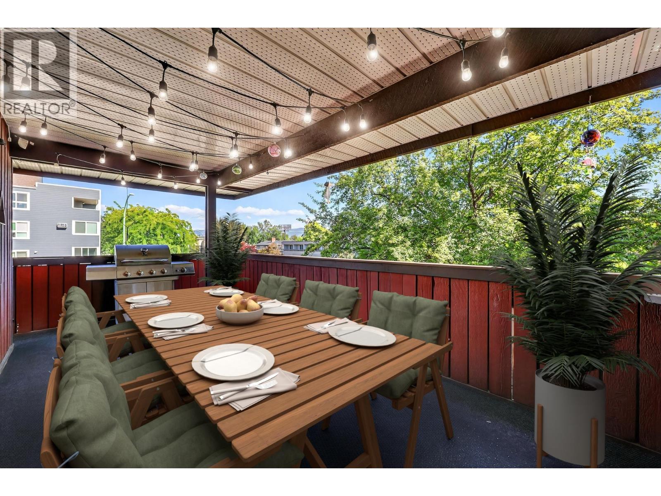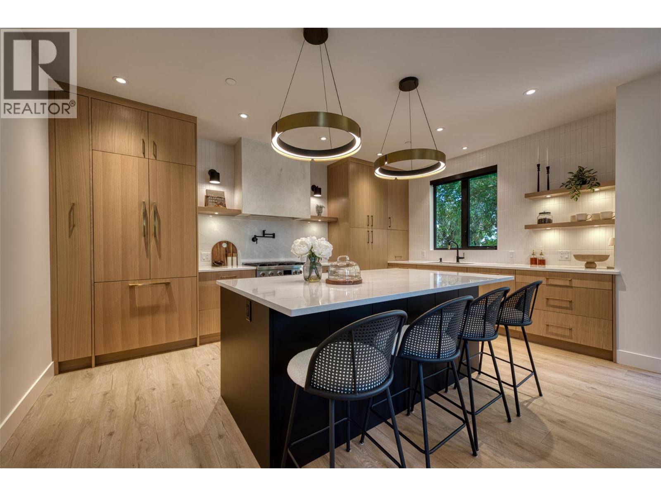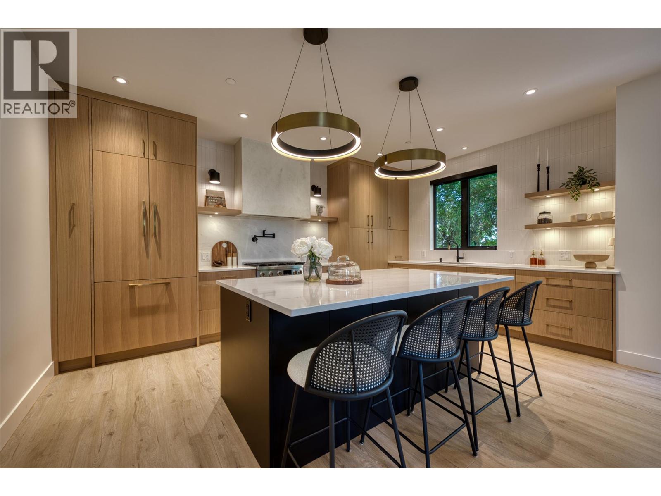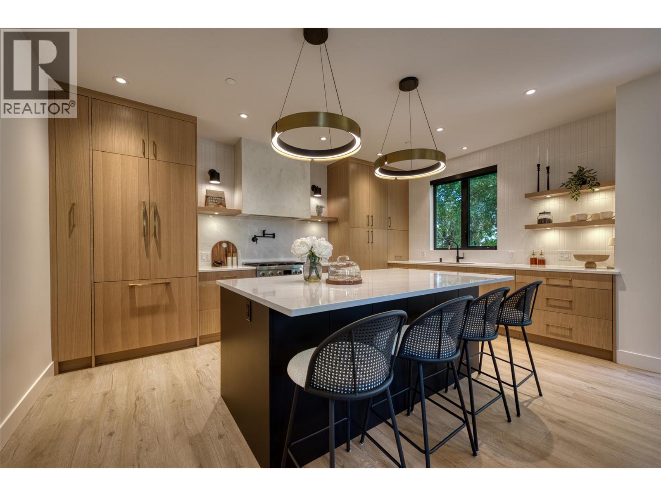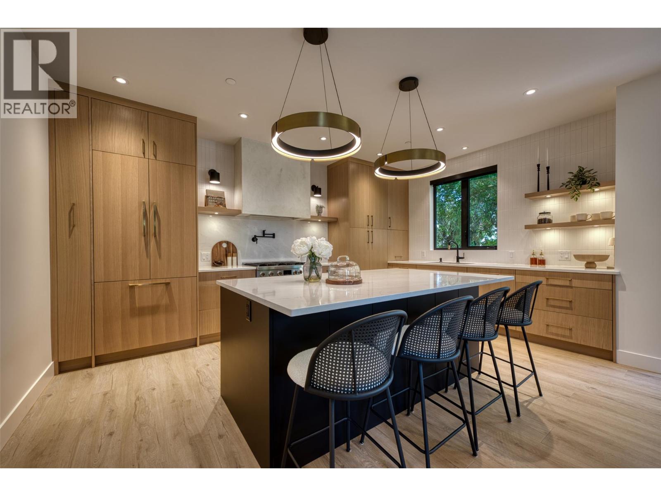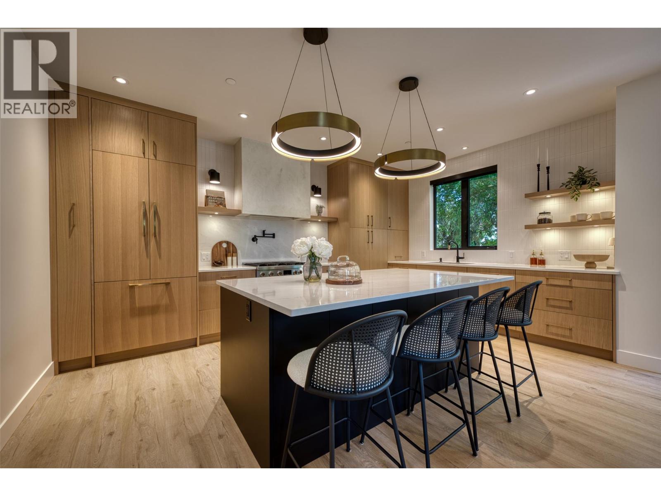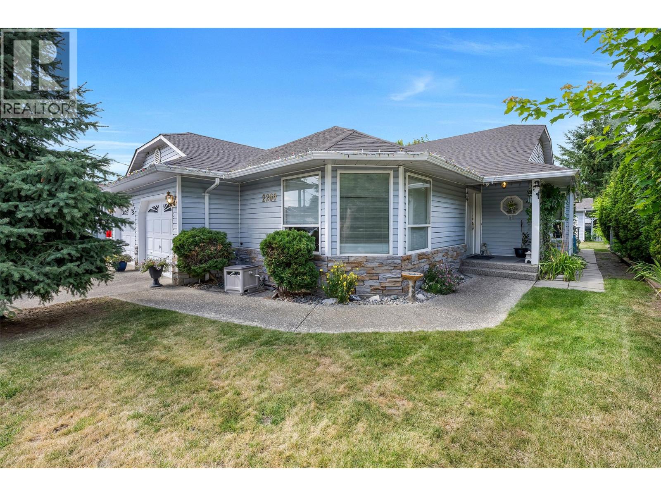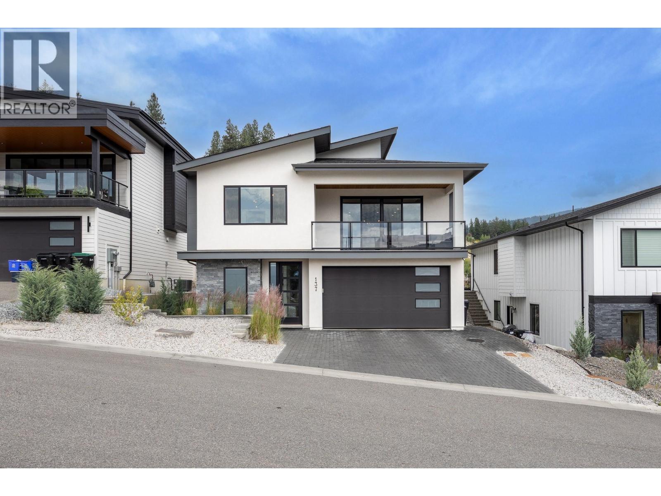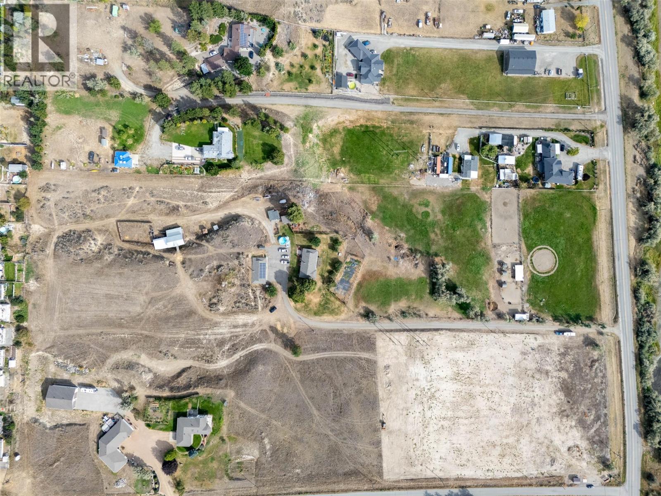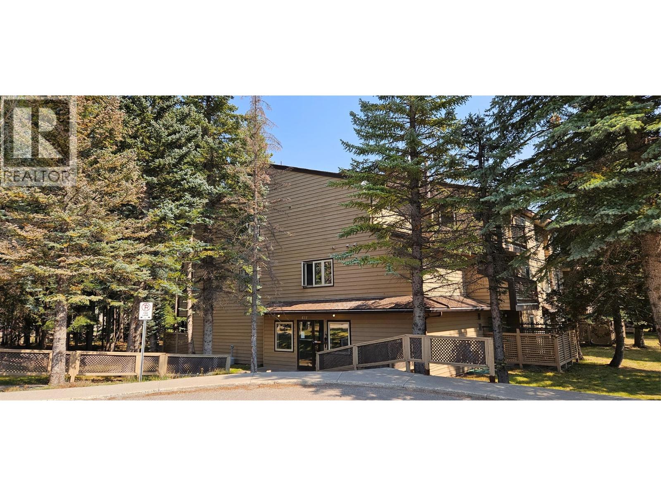6833 Meadows Drive Unit# 26
Oliver, British Columbia
Welcome to Arbour Crest, a sought-after 55+ gated community known for its exceptional quality and beautifully maintained grounds. This stunning 2-bedroom plus den rancher offers easy one-level living with vaulted ceilings and an open-concept layout. The spacious kitchen features quartz countertops, a large island, and flows effortlessly into the dining and living areas, complete with a cozy gas fireplace. The primary suite is a true retreat with double French doors to your private backyard, a large walk-in closet, double vanities, and a walk-in shower. The versatile den makes a perfect office, TV room, or could easily be converted into a third bedroom. The guest bedroom enjoys its own private “wing” with full bath—ideal for visitors or extended stays. Outside, enjoy low-maintenance xeriscape landscaping, a large stamped concrete patio—perfect for entertaining or adding a hot tub—and an oversized driveway on a pie-shaped lot that offers added space and privacy. This home combines comfort, style, and smart design in a quiet, secure community just minutes from golf, shopping, lake access, and downtown Oliver. Low strata fees and well maintained grounds and home make this the perfect move in ready retirement ""dream home"". (id:60329)
RE/MAX Realty Solutions
1870 Parkinson Way Unit# 204
Kelowna, British Columbia
Top-Floor 2 Bed/2 Bath Corner Unit with 1,200+ Sqft! Bright and spacious walk-up with new flooring and an open-concept layout. Large kitchen with updated dishwasher and OTR microwave. Cozy corner electric fireplace (gas available for conversion). Private primary bedroom with full ensuite and generous walk-in closet. Second bedroom includes Murphy bed and double closet. Enjoy in-suite laundry and step out onto your massive, covered balcony—ideal for entertaining! Comfort all seasons with central A/C and forced air heating. Includes 1 parking stall and storage locker. All ages welcome. Unbeatable location: steps to shopping, parks, restaurants, transit, golf, Rail Trail, Parkinson Rec Centre, and Apple Bowl! ***Deck photos have been virtually staged*** (id:60329)
Royal LePage Kelowna
3010 Holland Road Unit# 1
Kelowna, British Columbia
The Lipkovits Group is proud to introduce Holland Place, a premier five-unit luxury townhome development in one of Kelowna’s most sought-after locations. Surrounded by a vibrant mix of restaurants, local shops, parks, golf courses, and schools — ideal for professionals, students, or anyone looking to live steps from it all. Thoughtfully designed, each of the five townhomes features three bedrooms and two and a half bathrooms, including a spacious primary suite with a spa-inspired ensuite complete with dual vanities, a soaker tub, custom shower, and custom walk-in closet. Inside, you'll find an elevated level of finish throughout — from custom cabinetry and designer lighting to a striking floor-to-ceiling fireplace and more. Each home includes an attached double garage and access to an expansive private rooftop patio, offering exceptional outdoor living and the perfect setting to host and unwind. Holland Place blends contemporary design, luxury finishes, and a walkable lifestyle — a rare opportunity in the heart of Kelowna. (id:60329)
Royal LePage Kelowna
3010 Holland Road Unit# 2
Kelowna, British Columbia
The Lipkovits Group is proud to introduce Holland Place, a premier five-unit luxury townhome development in one of Kelowna’s most sought-after locations. Surrounded by a vibrant mix of restaurants, local shops, parks, golf courses, and schools — ideal for professionals, students, or anyone looking to live steps from it all. Thoughtfully designed, each of the five townhomes features three bedrooms and two and a half bathrooms, including a spacious primary suite with a spa-inspired ensuite complete with dual vanities, a soaker tub, custom shower, and custom walk-in closet. Inside, you'll find an elevated level of finish throughout — from custom cabinetry and designer lighting to a striking floor-to-ceiling fireplace and more. Each home includes an attached double garage and access to an expansive private rooftop patio, offering exceptional outdoor living and the perfect setting to host and unwind. Holland Place blends contemporary design, luxury finishes, and a walkable lifestyle — a rare opportunity in the heart of Kelowna. (id:60329)
Royal LePage Kelowna
3010 Holland Road Unit# 3
Kelowna, British Columbia
The Lipkovits Group is proud to introduce Holland Place, a premier five-unit luxury townhome development in one of Kelowna’s most sought-after locations. Surrounded by a vibrant mix of restaurants, local shops, parks, golf courses, and schools — ideal for professionals, students, or anyone looking to live steps from it all. Thoughtfully designed, each of the five townhomes features three bedrooms and two and a half bathrooms, including a spacious primary suite with a spa-inspired ensuite complete with dual vanities, a soaker tub, custom shower, and custom walk-in closet. Inside, you'll find an elevated level of finish throughout — from custom cabinetry and designer lighting to a striking floor-to-ceiling fireplace and more. Each home includes an attached double garage and access to an expansive private rooftop patio, offering exceptional outdoor living and the perfect setting to host and unwind. Holland Place blends contemporary design, luxury finishes, and a walkable lifestyle — a rare opportunity in the heart of Kelowna. (id:60329)
Royal LePage Kelowna
3010 Holland Road Unit# 5
Kelowna, British Columbia
The Lipkovits Group is proud to introduce Holland Place, a premier five-unit luxury townhome development in one of Kelowna’s most sought-after locations. Surrounded by a vibrant mix of restaurants, local shops, parks, golf courses, and schools — ideal for professionals, students, or anyone looking to live steps from it all. Thoughtfully designed, each of the five townhomes features three bedrooms and two and a half bathrooms, including a spacious primary suite with a spa-inspired ensuite complete with dual vanities, a soaker tub, custom shower, and custom walk-in closet. Inside, you'll find an elevated level of finish throughout — from custom cabinetry and designer lighting to a striking floor-to-ceiling fireplace and more. Each home includes an attached double garage and access to an expansive private rooftop patio, offering exceptional outdoor living and the perfect setting to host and unwind. Holland Place blends contemporary design, luxury finishes, and a walkable lifestyle — a rare opportunity in the heart of Kelowna. (id:60329)
Royal LePage Kelowna
3010 Holland Road Unit# 4
Kelowna, British Columbia
The Lipkovits Group is proud to introduce Holland Place, a premier five-unit luxury townhome development in one of Kelowna’s most sought-after locations. Surrounded by a vibrant mix of restaurants, local shops, parks, golf courses, and schools — ideal for professionals, students, or anyone looking to live steps from it all. Thoughtfully designed, each of the five townhomes features three bedrooms and two and a half bathrooms, including a spacious primary suite with a spa-inspired ensuite complete with dual vanities, a soaker tub, custom shower, and custom walk-in closet. Inside, you'll find an elevated level of finish throughout — from custom cabinetry and designer lighting to a striking floor-to-ceiling fireplace and more. Each home includes an attached double garage and access to an expansive private rooftop patio, offering exceptional outdoor living and the perfect setting to host and unwind. Holland Place blends contemporary design, luxury finishes, and a walkable lifestyle — a rare opportunity in the heart of Kelowna. (id:60329)
Royal LePage Kelowna
2260 Wilson Avenue
Armstrong, British Columbia
Located in the heart of Armstrong, this charming true rancher offers easy main-floor living on a quiet street. The bright, cozy living room features three large windows that fill the space with natural light. A spacious country kitchen boasts ample storage, stainless steel appliances, and a wall oven, flowing seamlessly into the breakfast area with sliding doors to the patio. Enjoy flexible space for a formal dining room or a sunlit home office. The generous primary bedroom includes a walk-in closet and ensuite, while two additional bedrooms and a guest bath complete the main floor. A large laundry room connects to the double garage for added convenience. The flat, fully fenced backyard is a private oasis with a workshop, garden, and plenty of space for RV parking or extra vehicles. A truly delightful home in a sought-after Armstrong location. (id:60329)
Coldwell Banker Executives Realty
137 Whitefish Road
Vernon, British Columbia
This single-family home is ideally located in the heart of Vernon. Featuring a sleek and modern exterior with an entry-level garage, the home opens into a spacious, well-designed interior highlighted by stylish vinyl plank flooring throughout. The expansive entryway leads into a bright living room with a cozy gas fireplace and access to a balcony showcasing stunning views. The adjacent kitchen is a showstopper, featuring crisp white cabinetry, all-new appliances, a generous island, a dedicated coffee bar, and a walk-in pantry—perfect for both everyday living and entertaining. The main floor also features a luxurious primary suite, complete with double sinks, a soaking tub, a walk-in shower, and a convenient walk-through closet. Two additional bedrooms complete the main level. On the lower entry level, a fourth bedroom offers a private space ideal for guests or a home office. Downstairs, a fully self-contained two-bedroom suite offers incredible versatility, whether for rental income or accommodating extended family. It includes a full kitchen, living area, in-suite laundry, a full bathroom, and a walk-in closet in one of the bedrooms. Basement is generating $2100 a month, available for viewing at 2nd showing with serious interests. Attached garage is equipped with an EV Charging port. The backyard is flat and fully usable—an excellent spot for kids, pets, or outdoor gatherings. (id:60329)
RE/MAX Vernon
2871 Copper Ridge Drive
West Kelowna, British Columbia
Be the first to live in this brand-new home located in the peaceful Smith Creek neighbourhood of West Kelowna. This thoughtfully designed 4-bedroom, 3-bathroom home offers flexible living space, elevated views of Okanagan Lake and the valley, and modern comfort in a scenic setting. The main level features an open-concept layout with high ceilings, large windows, and quality finishes throughout. The kitchen includes a spacious island, contemporary appliances, and a windowed pantry that functions like a butler’s pantry, providing both natural light and extra prep space. A full bedroom and bathroom on the main floor create flexible options for guests, extended family, or a home office. The mudroom off the garage adds everyday functionality. Upstairs, the primary suite includes a walk-in closet and private en suite bathroom. Two additional bedrooms share a Jack and Jill-style bathroom, and a versatile bonus room offers space for a media area, workspace, or playroom. This home is well suited for families, couples, or anyone seeking new construction without the wait. Price is plus GST. (id:60329)
Exp Realty (Kelowna)
3119 Shuswap Road
Kamloops, British Columbia
Discover a horse lover's paradise on this stunning 10-acre property, perfectly blending rustic charm with modern luxury. The heart of this estate is a beautifully renovated home, featuring an open-concept layout, a gourmet, award winning kitchen with high-end appliances, and spacious living areas bathed in natural light. Kitchen was a 2017 Keystone award winner with MDM Contracting making it happen. Two cozy gas fireplaces add warmth and ambiance, perfect for relaxing after a long day. Three bedrooms up and the primary bedroom comes with a 2 piece ensuite bathroom. Step outside and you'll find an equestrian's dream setup and a gardener's delight. The expansive grounds have 4 acres fenced and cross-fenced, offering multiple paddocks for rotational grazing. There is a barn and shed out back for hay storage. The property also includes a riding arena and direct access to scenic riding trails. For those with a green thumb, a huge, dedicated garden area awaits, complete with an irrigation system, completely fenced off for protection from wildlife, ready for you to cultivate your own farm-to-table lifestyle. The fields themselves are efficiently irrigated by water drawn directly from the nearby river, ensuring lush, green pastures all season long. Beyond the main home, a large, detached 3-car garage is equipped with a newly installed solar panel system, reducing utility costs.The property is also exceptionally well-provisioned for water, with not one, but three separate wells. (id:60329)
Royal LePage Westwin Realty
431 Boivin Road Unit# 307
Elkford, British Columbia
Here’s your chance to own a tastefully finished top-floor condo in a professionally managed strata just moments from serene Boivin Creek—a peaceful retreat just steps from nature. This inviting unit features a well-appointed kitchen that flows seamlessly into a comfortable dining area and a bright, spacious living room. Step out onto the private deck and enjoy your morning coffee with views of the forested landscape and the calming sounds of the creek just a stone’s throw away. Inside, you will find two generously sized bedrooms, a convenient storage room right off the entryway, making this home truly move-in ready. Perfectly located for quick access to all of Elkford’s amenities, this condo offers both tranquility and convenience—ideal for year-round living or a mountain getaway. Available for quick possession. (id:60329)
RE/MAX Elk Valley Realty
