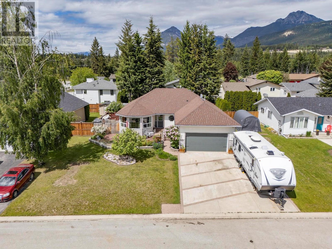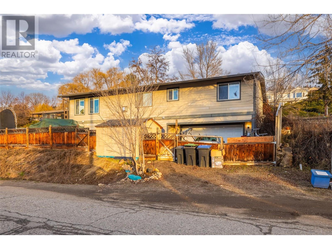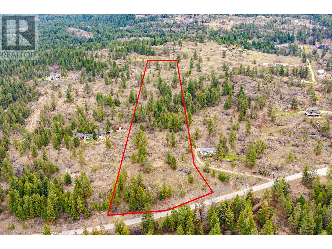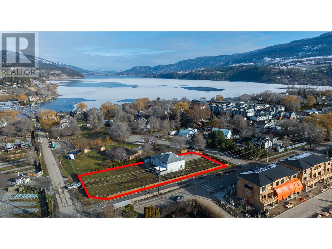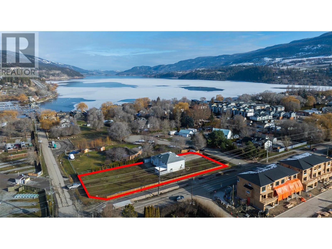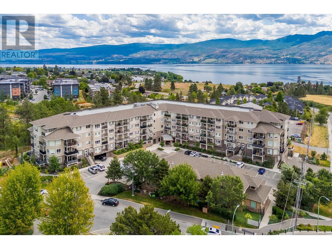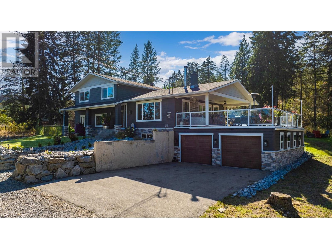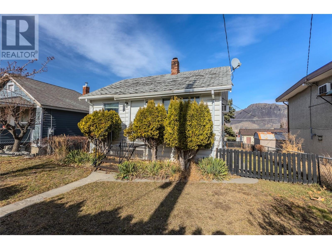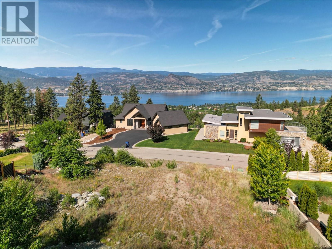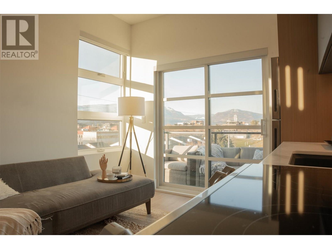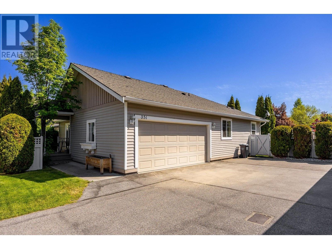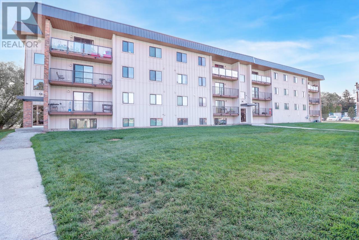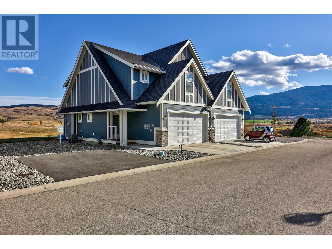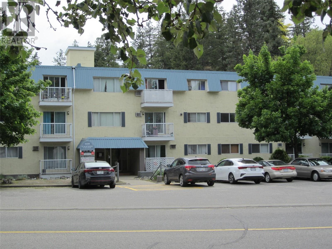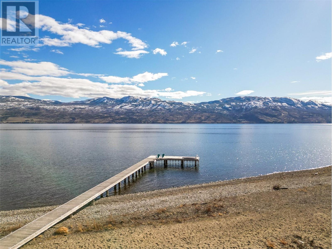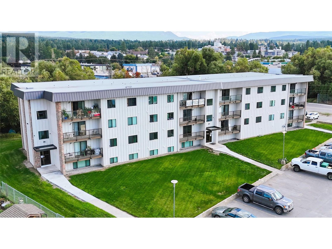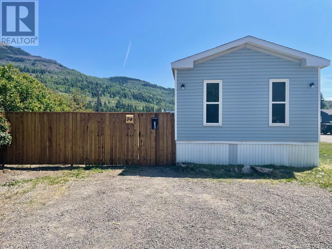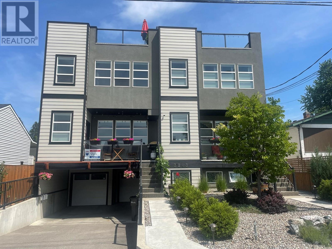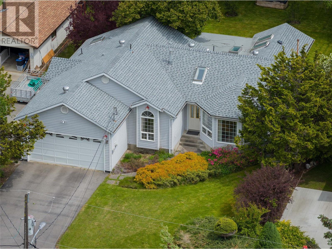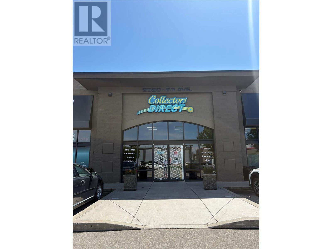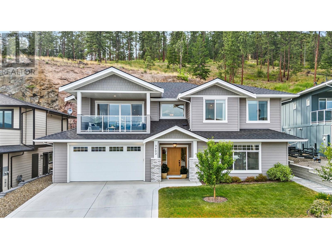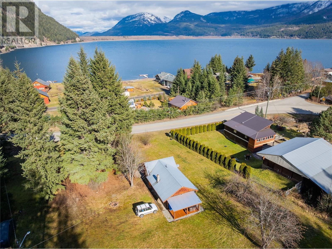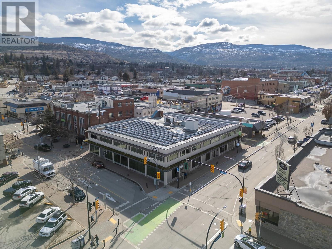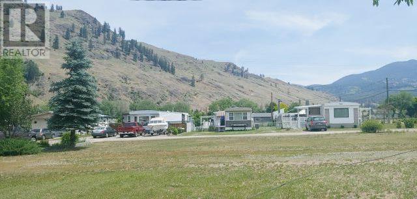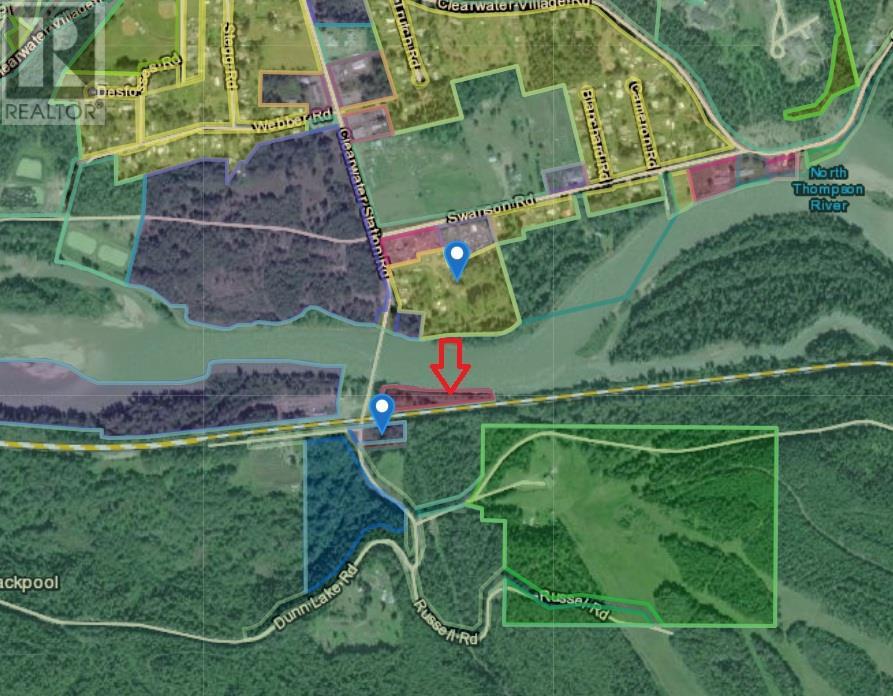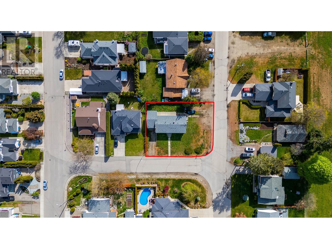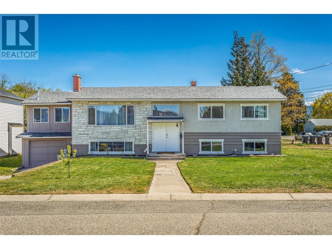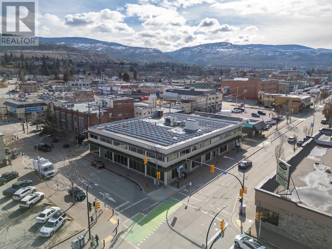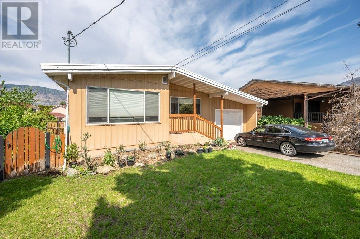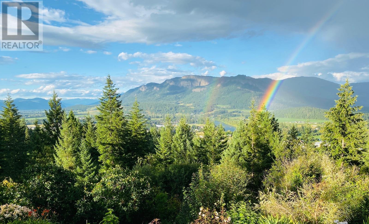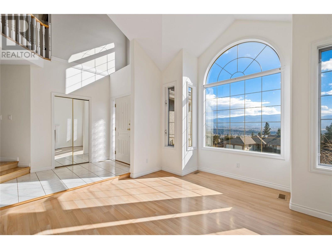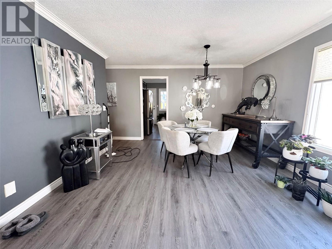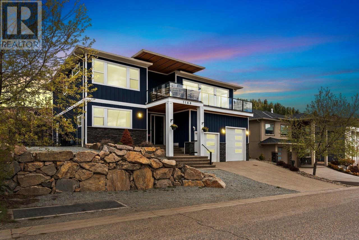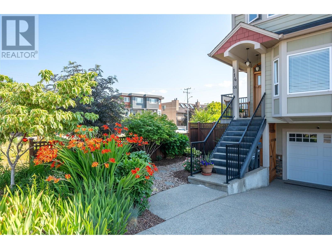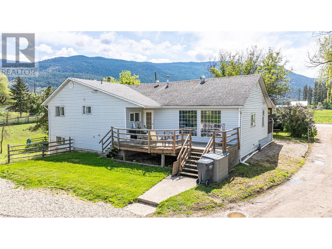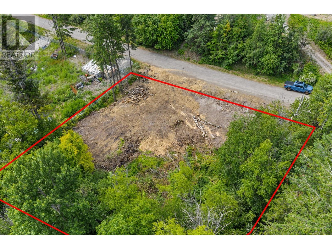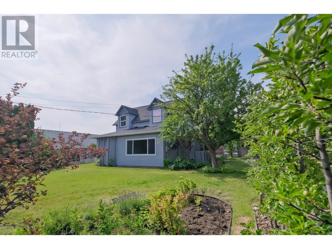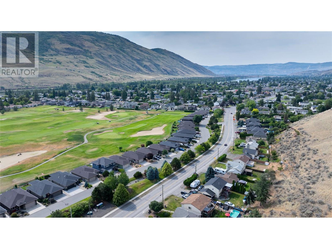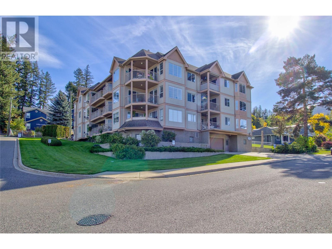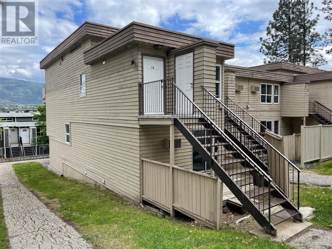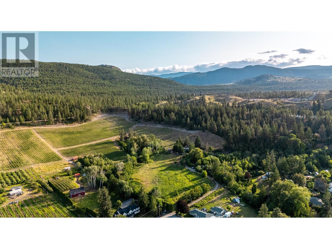1505 Cedar Street
Golden, British Columbia
Welcome to 1505 Cedar Street, a spacious and versatile family home located in the heart of Golden, BC. This 6-bedroom, 3-bathroom property is full of comfort and functionality, making it ideal for growing families or those seeking ample space to spread out. The main floor boasts a well-thought-out layout with three generously sized bedrooms, including the primary suite featuring a walk-in closet and full ensuite. The kitchen and dining area include a cozy breakfast nook, while multiple living spaces throughout the home provide flexibility for entertaining or relaxation. Downstairs, the fully finished basement offers three additional bedrooms, a full bathroom, and even more living space, perfect for more family, guests, or a home office setup. Stay cool all summer thanks to central AC in the home! Step outside to enjoy the large backyard deck, complete with an above-ground pool—ideal for summer gatherings. Seasonally, you can collect wonderful fruit and vegetables from the Plum, Apple, and Cherry trees along with the additional 3 raised and irrigated garden beds right in your own yard! The property also features a full concrete driveway and double garage with high ceilings, offering plenty of room for vehicles, storage, or a workshop. With the ability to enjoy single-level living on the main floor and additional space in the basement, this home adapts to your family’s needs. Don’t miss this opportunity— call your REALTOR® to schedule your viewing today! (id:60329)
RE/MAX Of Golden
10957 Pheasant Road
Lake Country, British Columbia
Welcome to 10957 Pheasant Road in beautiful Lake Country. This property offers a prime location just a two minute walk to public transit and close proximity to stunning Wood Lake and the popular Rail Trail. Enjoy an active lifestyle with numerous parks and recreation opportunities nearby, including Vernon Creek Linear Park and Beasley Park. Situated in a scenic neighbourhood surrounded by orchards, farms, hiking and biking trails, this property also provides convenient access to excellent schools such as Peter Greer Elementary, Hank Grenda Middle School, and George Elliot Secondary. *This is a foreclosure property being sold ""as-is"". Prospective purchasers are advised to conduct all their own due diligence. Do not miss out on this opportunity to create your vision in an unbeatable location. (id:60329)
Sotheby's International Realty Canada
5601 Twin Creek Place
Kelowna, British Columbia
Discover the perfect canvas for your dream lifestyle on this serene 9.8 acre lot, nestled in the lower part of Ellison Estates. With breathtaking views of surrounding forests, orchards, and the valley below, this blank slate of land is ready for your vision. Multiple build sites with views of the majestic Okanagan Valley. Zoned for a wide variety of principal uses including single family or mobile homes, agriculture, aquaculture, forestry, cannabis cultivation, animal clinics, greenhouses and plant nurseries, kennels, or stables, it also allows for secondary uses such as secondary suites, carriage homes, bed and breakfast, alcohol production, agri-tourism, or home-based businesses, like minor child care, or farm retail sales stands (with restrictions). A paved road leads right to the lot, and a well is already in place for added convenience. Families will appreciate being within the excellent catchment of Ellison Elementary School, and being right up the road from Sunset Ranch Golf Course. Outdoor enthusiasts will love the proximity to the hills, and recreation spots like Ellison Dog Park, High Noon Park, and Shadow Ridge Golf Club. Don't miss this unique opportunity to create something truly special in a peaceful, versatile, and scenic setting. (id:60329)
Sotheby's International Realty Canada
11506 Turtle Bay Court
Lake Country, British Columbia
DEVELOPMENT OPPORTUNITY. Boutique Hotel Site for sale, fully re-zoned C9A Tourist Commercial. Feasibility study and renderings available for a four storey, 28 unit building. Plans include seven 430 square foot studio units, eight 550 square foot one bedroom units, and fifteen 800 square foot two bedroom units, with 28 open parking stalls. There is a possibility to add an additional two storeys with a variance and some design modifications. This large 0.62 acre flat lot offers approximately 110 foot frontage on Turtle Bay Court, 100 foot frontage on Seymour Road, and 253 foot frontage on Woodsdale Road, a main corridor in Lake Country. Currently situated on site is a 2,528 square foot, five bedroom, four bathroom, 1994 home with an included two bedroom legal suite. There are very few hotel or short term options in this fast-growing area. Lake Country is perfectly positioned near Wood and Kal Lakes and with convenient access to Kelowna Airport, UBCO and a gateway to both the North and Central Okanagan. With a planned senior care facility next door and extensive multi-family development in the neighbourhood, this area is poised to see rapid growth, which should provide good support to this project. Further “Principal Uses” include: breweries and distilleries, food establishments, liquor stores, hotels or motels, indoor participant recreation services, spectator entertainment establishments. “Secondary Uses” include: offices, personal service establishments, residential security operations, and retail or convenience stores. (id:60329)
Sotheby's International Realty Canada
11506 Turtle Bay Court
Lake Country, British Columbia
DEVELOPMENT OPPORTUNITY. Boutique Hotel Site for sale, fully re-zoned C9A Tourist Commercial. Feasibility study and renderings available for a four storey, 28 unit building. Plans include seven 430 square foot studio units, eight 550 square foot one bedroom units, and fifteen 800 square foot two bedroom units, with 28 open parking stalls. There is a possibility to add an additional two storeys with a variance and some design modifications. This large 0.62 acre flat lot offers approximately 110 foot frontage on Turtle Bay Court, 100 foot frontage on Seymour Road, and 253 foot frontage on Woodsdale Road, a main corridor in Lake Country. Currently situated on site is a 2,528 square foot, five bedroom, four bathroom, 1994 home with an included two bedroom legal suite. There are very few hotel or short term options in this fast-growing area. Lake Country is perfectly positioned near Wood and Kal Lakes and with convenient access to Kelowna Airport, UBCO and a gateway to both the North and Central Okanagan. With a planned senior care facility next door and extensive multi-family development in the neighbourhood, this area is poised to see rapid growth, which should provide good support to this project. Further “Principal Uses” include: breweries and distilleries, food establishments, liquor stores, hotels or motels, indoor participant recreation services, spectator entertainment establishments. “Secondary Uses” include: offices, personal service establishments, residential security operations, and retail or convenience stores. (id:60329)
Sotheby's International Realty Canada
2220 Shannon Ridge Drive Unit# 105
West Kelowna, British Columbia
Steps from picturesque Shannon Lake, this perfect family home has great curb appeal and a inviting front porch. The home has 4 bedrooms, 3.5 bathrooms and a fully finished basement. The main living boasts an open floor plan across the back of the home with a family room warmed by a handsome gas fireplace and an island kitchen with breakfast bar. The great room is completed with a breakfast nook overlooking the beautifully landscaped backyard. Good sized flat, fully landscaped & fenced yard. Back inside the main has a spacious living room & dining room, laundry room and 2 piece powder room. Upstairs, has a large primary bedroom, with 4 piece en-suite and a walk in closet, 2 more good sized bedrooms and a 4 piece bathroom complete the upstairs. The fully finished basement is perfect for movie night, the big game or family rec/games/playroom. It also has a 4th bedroom and a 3 piece bathroom. Perfectly located with short walks to Shannon Lake Elementary & CNB Middle School, close to shopping, golfing, parks and walking trails around the lake. Double garage, A/C underground irigigation. Don't delay this is an amazing meticulously kept home in a idyllic location. Measurements approx. pls verify if important. (id:60329)
Royal LePage Kelowna
4381 Mountain Road
Barriere, British Columbia
Sitting on just over half an acre with SO MANY upgrades this tranquil little subdivision is a perfect choice for you. This highly maintained RANCHER offers 2 bedrooms and 1 bathroom. This open concept home has a bright kitchen, wood cabinets with an abundance of counter space that leads you into a very cozy living room. The Primary Bedroom is complete with a soaker tub & laundry area! Check with the district about all of the future potential with this large lot! There's ample parking for you, your family and all your friends! -Conveniently connected to the municipal water system and is efficient in the winter 2020 was a great year: NEW ROOF, POLY B REMOVED, HOT WATER TANK REPLACED, NEW PROPANE FURNACE AND NEW WOODSTOVE ADDED! (id:60329)
Team 3000 Realty Ltd.
2301 Carrington Road Unit# 405
West Kelowna, British Columbia
This bright corner unit features 2 bedrooms and 2 bathrooms and is located on the 4th floor, facing northwest. It includes a small balcony, ideal for enjoying warm summer nights. The property is conveniently situated near restaurants, shopping, wineries, beaches, and more. The building is relatively new, and this unit is a rare find as it has hardly been lived in. The seller’s work commitments are evident in the immaculate condition of the unit. Additionally, the unit comes with one storage locker located on the 4th floor and one underground parking spot. Pets are allowed with restrictions; you can have either 2 dogs, 2 cats, or 1 of each. An on-site guest suite is also available for rent. Parking stall P1#6, Storage locker number ST#93 (id:60329)
Coldwell Banker Horizon Realty
9890 Chase Road
Lake Country, British Columbia
This professionally renovated four bedroom, three bathroom split-level home is nestled on a private and expansive 3.5 acre lot in Lake Country. The open concept layout features a large kitchen with quartz countertops and top of the line stainless steel appliances, including a fridge, microwave, wine fridge, dishwasher, dual convection ovens, induction cooktop, and downdraft exhaust—perfect for cooking enthusiasts and entertainers alike. This home offers unparalleled bonus features, where the family room includes a custom-built entertainment unit with surround sound speakers, and the cooking and dining level of the home features ten foot sliding doors to the spacious deck with a private hot tub, expanding your entertainment options. The primary bedroom serves as a peaceful retreat, complete with a luxurious ensuite that includes dual sinks, a soaker tub, and a glass-encased shower with dual nozzle body spray and rain head. The property also includes a two car garage and a large shop outbuilding with recreational vehicle parking, providing ample space for vehicles, recreational toys, or even horses. This property offers a unique combination of luxury, functionality, and future potential. Whether you’re seeking a family home, a rural escape, or an investment, this Lake Country residence is a must-see. Schedule your private viewing today and explore all that this exceptional home has to offer. (id:60329)
Sotheby's International Realty Canada
936 Columbia Street
Kamloops, British Columbia
Charming Downtown Kamloops Home – Walk to Everything! Welcome to your perfect downtown retreat! Nestled right in the heart of Kamloops, this bright and inviting home offers the ultimate convenience—simply park your car and explore the city on foot. Stroll to your favorite restaurants, pubs, grocery stores, the hospital, theatre, art gallery, and museum—all just minutes away! Inside , featuring newer kitchen countertops and a completely renovated master bedroom. With three bedrooms and one and a half bathrooms, this home is both functional and full of potential. Looking for extra space? The basement offers in-law suite potential with a separate entrance, perfect for extended family or future rental income. Outside, the fully fenced backyard is a dream for pet owners, while the alley provides two dedicated parking spots and room for a detached shop or carriage home (pending city approval). Don’t miss this opportunity to own a home in one of Kamloops’ most walkable and sought-after neighborhoods! (id:60329)
Brendan Shaw Real Estate Ltd.
138 Flagstone Rise
Naramata, British Columbia
Opportunity Awaits in Stonebrook Benchlands. Set in one of Naramata’s most sought-after neighbourhoods, this 0.5-acre lot offers the ideal setting to bring your custom home vision to life. With sweeping views of Okanagan Lake, surrounding vineyards, and the rolling hills of Summerland and in the distance, this property combines scenic beauty with practical potential. The gently sloped terrain with a flat building pocket makes for an easy build (geo-tech report on file). There’s plenty of space for thoughtful landscaping, outdoor living, and storage for recreational gear. Steps from the Kettle Valley Rail Trail, this location is perfect for those who enjoy walking, cycling, and exploring the outdoors in a peaceful, rural setting. Plus just a short drive to the heart of Naramata Village and some of the region’s top wineries. GST has been paid. (id:60329)
Royal LePage Locations West
Mountain Road Road Lot# 1
Barriere, British Columbia
Prime 3-Acre Parcel in the Heart of Barriere Discover this exceptional 3-acre property located within the Barriere town boundary—a rare opportunity offering flexibility and potential. This versatile parcel boasts community water and hydro services right at the lot line, and lies within the local fire protection area for added peace of mind. Conveniently situated just moments from all town amenities, it offers a perfect blend of accessibility and tranquility. With sweeping panoramic views from multiple vantage points, this property is an ideal canvas to bring your dream home to life or invest in future development. (id:60329)
Royal LePage Westwin (Barriere)
720 Klo Road Unit# 518 Lot# 93
Kelowna, British Columbia
NO GST! Escape to your own modern oasis, filled with natural light enveloping this corner penthouse level, 5th floor studio. This ultra unique home has only one shared wall and floor, a balcony offering views of a vibrant Pandosy Village and a peek a boo lake view, and a secured parkade with one, of only a few, full size parking stall. Appointed with full size quality appliances, stacking washer/dryer, ample built in storage cabinets and shelves, quartz countertops, 9+ ft ceilings, and water resistant vinyl plank flooring. Only 3 homes on the top floor have a balcony! This is the premium location in this complex, being at the end of the hall and no one living above and only one neighbour sharing a wall, for ultimate privacy and reduced noise. The higher ceilings in the top floor offer a brighter and airy feel. Living at MARA at Pandosy Village means you enjoy top walk and bike scores, with an abundance of grocery stores, restaurants, shops, fitness centres, coffee shops, Okanagan College, Beaches, clinics and KGH, all within a few minutes commute. This complex boasts plenty of visitor parking,a security system, EV chargers, enclosed Bike Storage, and a Rooftop Community Patio with a lounging area and BBQ's. Built in 2024, this 5 storey boutique development encapsulates a perfect home nestled in a vibrant active community. Pets allowed, with restriction to 2, dogs max height 16"" at adult shoulder, no vicious breeds or history. (id:60329)
Sotheby's International Realty Canada
610 Barrera Road
Kelowna, British Columbia
Remarkable Tommie Award winning semi-lakeshore modern home across the street from Rotary Park Beach. The epitome of Okanagan living where the best of all worlds come together in this exceptional 3 bedroom + den residence. Upon entering you are greeted by a 2 storey open entry, flanked by modern glass railing. The open layout of the dining, kitchen and living flow effortlessly for entertaining and expanding outdoors to the private terrace. A designer kitchen fitted for a chef, with striking backsplash, lighting and an oversized central island. Whether it be evening cocktails or a movie fireside, the versatile living space will accommodate the grandest of scale and furniture needs. The expansive dining area and built in server welcome vast seating. Roughed in for an elevator, there is ample storage available, including the built ins at the mudroom exit to the private rear yard and double garage. A powder room and bedroom complete the main floor. The second level offers a conveniently located laundry room with a sink, a flex/office space, and two additional bedrooms and full baths. With stunning lakeviews and sunsets to be had, the balcony off the primary bedroom is sure to be a favourite spot for morning coffee or nightcap. With vaulted ceilings and a flex space, it is only outdone by the sprawling ensuite with separate vanities and luxurious shower. The bounty of sunshine is captured in the roof solar panels. A pet friendly fenced yard offers additional parking for your boat! (id:60329)
Sotheby's International Realty Canada
665 Cook Road Unit# 351
Kelowna, British Columbia
Amazing Price Point in Lower Mission – A Must-See Detached Home! Welcome to #351 in Somerville Corner — a rare gem tucked away in the highly sought-after Lower Mission. This detached 2-bedroom, 2-bathroom rancher is the perfect opportunity for downsizers, first-time buyers, or anyone craving the ease of single-level living in one of Kelowna’s best neighbourhoods. Step inside and you'll immediately feel the warmth of this charming home, featuring brand-new flooring in the living room and kitchen, a spacious double-car garage, and an open functional layout ideal for everyday living and effortless entertaining. Enjoy morning coffee or sunset relaxation in your quiet back corner location — one of the most desirable and secluded spots in the complex. You’ll love the lifestyle here: low-maintenance, community-focused living just minutes from schools, shopping, restaurants, parks, H2O Centre, and Okanagan Lake. This is one of the best values in the Lower Mission right now — and it won’t last. Priced to sell. Ready to move. Don’t miss your shot. (id:60329)
Coldwell Banker Horizon Realty
606 18th Avenue N Unit# 203
Cranbrook, British Columbia
Opportunity knocks at Brookside Manor! This 2nd-floor apartment is the perfect blank canvas for anyone ready to roll up their sleeves and make it their own. With new flooring being installed before possession and loads of untapped potential, it’s a great pick for investors or first-time buyers looking to build equity. The layout includes a functional galley-style kitchen, spacious dining area, cozy living room, full 4-piece bathroom, a generously sized bedroom, and an in-suite storage room offering flexibility for future upgrades. Step outside onto your private deck and take in the peaceful view of Joseph Creek — a rare bonus that adds both value and charm. Residents enjoy assigned parking, on-site laundry, and optional storage for just $30/month. The building itself has already seen improvements like updated windows, refreshed common areas, and modern exterior touches. Located just minutes from schools, shopping, restaurants, green spaces, transit, and more — this one is priced right and packed with potential. Bring your ideas and make it yours! (id:60329)
RE/MAX Blue Sky Realty
2514 Spring Bank Avenue Unit# 211
Merritt, British Columbia
Presenting a stunning 3-bedroom, 4-bathroom home offering the finest views in Merritt. This nearly new (2021) residence boasts over 2,100 square feet of modern living space, with expansive windows that showcase breathtaking vistas right from the kitchen. The kitchen features sleek white cabinetry and elegant quartz countertops, making it a true culinary haven. The upper level is home to three spacious bedrooms, including a large master suite with a walk-in closet and a luxurious ensuite bathroom complete with a double shower. The main floor also includes an additional well-appointed bathroom. The lower level offers a generously sized family room, along with a convenient 3-piece bathroom featuring a stand-up shower. The double garage provides ample space for parking and storage, catering to all your needs. Call the listing agent to book your private showing today! (id:60329)
Exp Realty (Kamloops)
1410 Penticton Avenue Unit# 215
Penticton, British Columbia
This 2 bedroom/1 bathroom plus den apartment across from Penticton Creek may be the one you are looking for. The unit has a balcony that faces Penticton Creek. Located conveniently close to shopping, recreation, dog park and the lakes. Pets are allowed and there is no age restriction. This is a great starter apartment or rental unit. Quick possession. (id:60329)
Royal LePage Locations West
1879 Jennens Road
West Kelowna, British Columbia
1879 Jennens Road, located on Okanagan Lake in West Kelowna, British Columbia, features the best the Okanagan has to offer. This exquisite property has over 100 feet of lakefront and private beach. The massive lot is 0.62 acres with a 3,000 square foot home with 4 bedrooms and 3 bathrooms. The property has a private dock. You will fall in love with the stunning city, lake, and mountain views while enjoying the serene waterfront lifestyle. Mere steps to your own private beach where you can enjoy swimming and boating all summer long. Minutes from world renowned wineries, hiking trails, internationally recognized golf courses, top restaurants, boutique shopping, and so much more! (id:60329)
The Agency Kelowna
606 18th Avenue N Unit# 303
Cranbrook, British Columbia
Opportunity knocks at Brookside Manor! This third-floor apartment is the perfect blank canvas for anyone ready to roll up their sleeves and make it their own. With new flooring being installed before possession and loads of untapped potential, it’s a great pick for investors or first-time buyers looking to build equity. The layout includes a functional galley-style kitchen, spacious dining area, cozy living room, full 4-piece bathroom, a generously sized bedroom, and an in-suite storage room offering flexibility for future upgrades. Step outside onto your private deck and take in the peaceful view of Joseph Creek — a rare bonus that adds both value and charm. Residents enjoy assigned parking, on-site laundry, and optional storage for just $30/month. The building itself has already seen improvements like updated windows, refreshed common areas, and modern exterior touches. Located just minutes from schools, shopping, restaurants, green spaces, transit, and more — this one is priced right and packed with potential. Bring your ideas and make it yours! (id:60329)
RE/MAX Blue Sky Realty
100 Industrial Road 1 Road Unit# 74
Sparwood, British Columbia
Bright & Updated 3-Bedroom Home on a Corner Lot in Spardell Mobile Home Park Welcome to this beautifully refreshed 3-bedroom, 2-bath home offering 1,216 sq. ft. of comfortable living space on a desirable corner lot in Spardell Mobile Home Park. Recent updates include a brand-new roof, fresh siding, and a newly installed front fence, ensuring peace of mind and added curb appeal. Step inside to discover a naturally bright interior with freshly painted walls and a warm, inviting atmosphere. The spacious kitchen boasts ample counter space, a generous pantry, and an open layout perfect for both everyday living and entertaining. The primary bedroom is a peaceful retreat, complete with a large closet and a roomy ensuite that features conveniently located laundry just steps away. Two additional bedrooms offer great size and versatility—ideal for kids, guests, or a home office. Whether you're starting out, downsizing, or simply seeking a low-maintenance lifestyle, this home combines thoughtful updates and natural light in a welcoming community. (id:60329)
RE/MAX Elk Valley Realty
3203 25 Street Unit# B
Vernon, British Columbia
A terrific home and lifestyle in the Lower East Hill and close to everything. Lots of “newer in-fill homes” in Vernon but not many as large, nice, or well located as this one. Spacious 4 bedroom, 4 bath, 4 level home that is sure to please. 3 levels and over 2100' of living space plus an incredible 700+ square foot rooftop patio with a view of the City and a peek of Okanagan Lake. Nicely finished and maintained home with open concept living featuring a large kitchen with island and pantry, large dining area and living room and front facing deck. Upstairs there are 2 guest bedrooms, laundry, full 4 piece bath, and a beautiful front facing master with walk in closet and full en-suite. The lower level features a great bonus room or perfect to use a great guest room / nanny room / home office / income or roommate area, or 2nd master bedroom with full bath detached from the other bedrooms. The roof top patio is; fabulous, surprisingly private and makes entertaining, relaxing or outdoor living a dream. Great views and fantastic sunsets. Attached Double tandem garage. Low strata fees of only $300 per mo. Sellers are flexible with completion and possession. View in person or with our 360 degree virtual tours. Call for more info or to arrange a private viewing. (id:60329)
RE/MAX Vernon
2718 Fir Drive
South Slocan, British Columbia
Located in the highly sought-after Voykin Subdivision, this 3-bedroom, 2.5-bathroom home offers a great opportunity for families, first-time buyers, or investors. Ideally situated between Nelson and Castlegar, this central location puts you just minutes away from groceries, gas, restaurants, liquor stores, banks, schools, and beautiful beaches. The home features a practical and spacious layout, perfect for everyday living. The primary bedroom includes a private ensuite, while the additional bedrooms and bathrooms provide plenty of room for a growing family or guests. The attached 2-car garage adds convenience, and the backyard includes a storage shed for your tools and outdoor gear. An added bonus is the unfinished basement, offering a blank canvas for future development—whether you’re envisioning a rec room, additional bedrooms, or a home office, there’s great potential here. The exterior is low-maintenance with underground irrigation to keep your lawn looking its best through the seasons. Located in a family-friendly neighborhood, this home is part of an estate sale and is available for immediate possession—move in quickly and start making it your own. Whether you’re looking for a starter home, investment property, or a peaceful place to settle down, this home checks all the boxes. Don’t miss your chance to own in one of the Kootenays’ most convenient and welcoming communities! (id:60329)
Fair Realty (Nelson)
2520 53 Avenue Unit# 303
Vernon, British Columbia
Located in the vibrant and rapidly growing North End of Vernon, this modern and well-maintained 2,456 sf unit offers excellent exposure along busy 27th Street and 53rd Ave. Great clean and versatile retail/service commercial space comprising of approx. 2,456 SF ground and mezzanine area in a desirable central location in Vernon. Unit 303 offers large open concept ground floor space, private offices, large floor to ceiling display windows. Onsite parking available and great signage opportunities. Situated across from Village Green Mall and just minutes from major retailers such as Walmart, Canadian Tire, Superstore, Home Depot, and The Brick, this property benefits from strong traffic and convenient access. The professionally finished unit features expansive picture windows, creating a bright and inviting space ideal for office or retail use. Property benefits for ample customer only parking. Contact listing agent for more information. (id:60329)
Venture Realty Corp.
9400 115th Street Unit# 51
Osoyoos, British Columbia
Welcome to this immaculate 1,400 sq ft Santa Fe-inspired bungalow, perfectly nestled in a peaceful and secure 55+ gated community. In true show home condition, this beautifully updated residence offers 2 spacious bedrooms plus a versatile den/media room—ideal for entertaining, relaxing, or working from home. Step inside and be impressed by the high-end upgrades throughout, including new designer cabinetry, elegant maple hardwood flooring, and premium stainless steel appliances. Enjoy seamless indoor-outdoor living with Phantom screens on exterior doors, while silhouette blinds and California shutters offer both style and privacy. Stay comfortable year-round with central air conditioning, a cozy gas fireplace, and a built-in central vac system. The double car garage and included water softener add even more convenience. Outdoors, a large private patio and fully fenced backyard provide the perfect space for quiet mornings or evening gatherings. The underground 'beehive' irrigation system ensures your landscaping stays lush and low-maintenance. This is more than a home—it’s a lifestyle. Don't miss this rare opportunity to own a move-in-ready gem in one of the area's most desirable communities, (id:60329)
RE/MAX Wine Capital Realty
2602 Crown Crest Drive
West Kelowna, British Columbia
Welcome to this stunning 4-bedroom, 3.5-bathroom custom-designed home with nearly 2,900 sq ft of beautifully crafted living space, including a 1-bedroom legal suite, all set on a quiet, established street. Enjoy peace, privacy, and views that will never be compromised. Inside, you'll find modern farmhouse-inspired finishes, from stylish wall treatments and hand-picked lighting to standout tile work. The bright, airy kitchen features quartz countertops, custom-painted maple cabinetry, modern hardware, stainless steel appliances, and tons of natural light. Spacious main living areas are framed by oversized windows and glass doors, showcasing uninterrupted lake, vineyard, and mountain views. The luxurious primary suite includes a custom board and batten feature wall, large walk-in closet, and spa-like ensuite with soaker tub, double quartz vanity, sleek walk-in shower, and modern fixtures. The low-maintenance backyard is a true oasis, with artificial turf, mature landscaping, and a pergola-covered patio with adjustable roof slats. Backing onto natural rock and untouched forest, it offers exceptional privacy and direct access to nearby biking and hiking trails. Whether you’re seeking a well-maintained primary residence, multi-generational home, or rental income opportunity, this property blends functionality, style, and an unbeatable setting. Book your showing today! (id:60329)
Coldwell Banker Horizon Realty
11845 31 Highway
Kaslo, British Columbia
Escape to your personal lakeside haven! This charming cottage, set on a flat lot in Lardeau, BC, offers the ideal spot for a recreational getaway or a cozy starter home. Located just a scenic 30-minute drive north of Kaslo, BC, and a short stroll to the peaceful beaches of Kootenay Lake, the property is surrounded by alpine meadows, towering peaks, and a network of exciting hiking, biking, and quading trails. Explore nearby provincial and regional parks, campgrounds, and embrace the outdoor adventures that await. The cottage features 2 bedrooms, 1 bathroom, and a full basement with ample storage. The flat, grassy yard is perfect for relaxing or enjoying outdoor activities. Unwind on the covered deck with a hot tub, soaking in the surroundings. With easy access directly from Highway 31, this getaway is accessible year-round. Experience the peace and natural beauty of Lardeau, BC! Don’t miss the chance to make this charming property your own slice of paradise! (id:60329)
Fair Realty (Kaslo)
304 Martin Street Unit# 209
Penticton, British Columbia
304 Martin Street is a prominently positioned office building located at the corner of Martin Street and Nanaimo Avenue in the heart of downtown Penticton. Surrounded by restaurants, shops, and professional services, the property offers excellent walkability and visibility within the city’s central business district. The building is professionally managed and is home to a mix of long-standing government and professional tenants. Building offers flexible floor plans and opportunities for businesses seeking high-exposure office space with nearby access to transit, public parking, and Okanagan Lake. Spaces available from 1057 square feet. (id:60329)
Royal LePage Kelowna
925 13th Avenue
Midway, British Columbia
Manufactured Home Park and RV on 5 acres 55 plus park. Owner occupied mobiles. 7 long term RV sites with electrical meters. 4 seasonal RV sites. All surface structure upgraded. Owners 4 bedroom home plus basement residence and workshop has been extensively renovated. Live on site or rent it out: 7 storage units fully rented.City water,sewer and garbage/recycling collection.Looking for a change in lifestyle for the price of a home in the lower Mainland that produces a steady cash flow? Great place to retire in. (id:60329)
Lighthouse Realty Ltd.
480 Dunn Road
Clearwater, British Columbia
2.29 Acres of land on the North Thompson River just upstream from the Clearwater Station rd. Very scenic with light industrial zoning, bring your ideas. (id:60329)
Royal LePage Aspire Realty
3339 Bothe Road
Kelowna, British Columbia
Offering strong rental income and future redevelopment potential, this property is an excellent investment opportunity. The land is already zoned to accommodate up to 6 townhouses and is located on a quiet street close to all that the South Pandosy neighbourhood has to offer—shopping, restaurants, beaches, schools, H2O Centre, public transit, and much more. Higher floors will enjoy beautiful pastoral views in almost every direction and will aid any future development in being a big success! Good rental revenue ensures that you can continue to rent out the property until the timing is right to redevelop or cash out. The increased Property Transfer Tax Exemption on new construction means that a buyer can now purchase an $850k townhouse with only $60k down if they are eligible for the GST and PTT exemptions. Furthermore, the latest change allowing high-ratio mortgages to amortize new construction over 30 years could result in said buyer’s mortgage payment being only $3.5k/mo (assuming a 3.09% interest rate at time of project completion). Sample floor plans have been provided to demonstrate what is possible, but the extensive street frontage of this lot provides considerable flexibility to realize your own development vision. (id:60329)
Century 21 Assurance Realty Ltd
3339 Bothe Road
Kelowna, British Columbia
Offering strong rental income and future redevelopment potential, this property is an excellent investment opportunity. The land is already zoned to accommodate up to 6 townhouses and is located on a quiet street close to all that the South Pandosy neighbourhood has to offer—shopping, restaurants, beaches, schools, H2O Centre, public transit, and much more. Higher floors will enjoy beautiful pastoral views in almost every direction and will aid any future development in being a big success! Good rental revenue ensures that you can continue to rent out the property until the timing is right to redevelop or cash out. The increased Property Transfer Tax Exemption on new construction means that a buyer can now purchase an $850k townhouse with only $60k down if they are eligible for the GST and PTT exemptions. Furthermore, the latest change allowing high-ratio mortgages to amortize new construction over 30 years could result in said buyer’s mortgage payment being only $3.5k/mo (assuming a 3.09% interest rate at time of project completion). Sample floor plans have been provided to demonstrate what is possible, but the extensive street frontage of this lot provides considerable flexibility to realize your own development vision. (id:60329)
Century 21 Assurance Realty Ltd
304 Martin Street Unit# 200
Penticton, British Columbia
304 Martin Street is a prominently positioned office building located at the corner of Martin Street and Nanaimo Avenue in the heart of downtown Penticton. Surrounded by restaurants, shops, and professional services, the property offers excellent walkability and visibility within the city’s central business district. The building is professionally managed and is home to a mix of long-standing government and professional tenants. Building offers flexible floor plans and opportunities for businesses seeking high-exposure office space with nearby access to transit, public parking, and Okanagan Lake. Spaces available from 1057 square feet. (id:60329)
Royal LePage Kelowna
7 Birch Court
Osoyoos, British Columbia
Located in the ""Trees"" neighbourhood in Osoyoos, on a quiet cul-de-sac, this wonderful cozy home has had tasteful renovations done on the main floor with 2 bedrooms, 1 bath, rich hardwood floors and quality kitchen cabinetry and modern lighting. The gas fireplace makes the open concept living room, dining room and kitchen so warm and inviting. Enjoy the lakeview from the newly renovated huge covered deck with great access to your large backyard. Downstairs features two additional bedrooms, 1 bathroom and living room space, which could easily be converted to a suite. The attached garage has work shop area, plenty of space, tall ceilings for room to store all your toys. Additional outdoor parking makes this home work for any buyer. Within walking distance to Cottonwood Beach, local pub, eateries and walking paths, you have all the amenities on your doorstep. Upgrades include Newer Roof: 6years , AC 3 years, Water Softener 4 years. Tenant occupied. (id:60329)
RE/MAX Realty Solutions
402 Princess Street
Enderby, British Columbia
35 acres all with a view in the very desirable Okanagan! Location, location, location!!!! Situated in Enderby BC, this 35 acres is attached to city limits for ease of water and sewer, and zoned for residential and multi family. Whether you’re a builder looking for the perfect location or someone wanting to start a hobby farm or winery, this is the perfect spot! Only 50 minutes to Kelowna, 30 min to Vernon or 25 min to Salmon Arm. The view is spectacular of the Enderby Cliffs and three valleys. The City of Enderby is also currently expanding their reservoir and is actively pursuing growth to the area which will make this land go quickly! (id:60329)
Honestdoor Brokerage Inc.
4018 Fumot Place
Bonnington, British Columbia
This 2.84-acre parcel of land, nestled at the end of a quiet cul-de-sac in Bonnington, offers the perfect blend of tranquility and convenience. Located just a short distance from the town of Nelson, BC, the property is surrounded by nature, with easy access to outdoor activities, including the Rails to Trails network, local parks, and the scenic Kootenay River. It’s an ideal spot for those who appreciate both privacy and proximity to local amenities. The lot is fully serviced with Bonnington Water District water available at the lot line, ensuring a reliable and sustainable water supply. The property also boasts a partially installed septic system, complete with a field and distribution box already in place, making it ready for immediate development or construction. Mature trees adorn the property, providing both privacy and a beautiful natural backdrop. The access to the land is already established, ensuring easy entry and a smooth build process. With its peaceful setting and prime location, this lot offers the perfect foundation for your dream home, recreational retreat, or investment property. Whether you are looking for a serene getaway, a place to build a permanent residence, or simply a slice of land to enjoy nature’s beauty, this property offers it all. Take advantage of this rare opportunity to own acreage in Bonnington, a sought-after area known for its outdoor lifestyle, stunning landscapes, and close-knit community. (id:60329)
Coldwell Banker Rosling Real Estate (Nelson)
2368 Nahanni Court
Kelowna, British Columbia
So much potential for this spacious, bright Dilworth home! Centrally located with mountain views - this 4 bedroom + den, 2.5 bathroom home offers stunning mountain views and an inviting layout that includes TWO living room spaces on the main level — one with balcony access, a bright kitchen, a dining space, powder room, and a versatile flex room — ideal for a home office or extra bedroom. Access to the low-maintenance backyard from the main level. Top floor has the primary bedroom w/ walk-in closet, ensuite and private balcony access. Two additional bedrooms and a full bathroom complete the upper level. The lower level presents possibilities with a separate entrance through to the double garage. The open space downstairs is ideal for a media room, play area, or extra bedroom, plus there’s an additional bonus space (enclosed, no closet or window) and ample storage. Located just minutes from shopping, top-rated schools, parks, and transit, with easy access to hiking trails at Dilworth Mountain Park, this home perfectly balances convenience, comfort, and natural beauty. A must-see in one of Kelowna’s most sought-after neighborhoods! (id:60329)
Oakwyn Realty Okanagan
1260 Raymer Avenue Unit# 394
Kelowna, British Columbia
Welcome to Sunrise Village, a highly desirable 45+ community in Kelowna! This beautifully updated 2-bedroom, 2-bathroom home offers modern upgrades, a sunroom, and a bright, open layout designed for comfortable living. Inside, you’ll find a spacious living and dining area filled with natural light. The updated kitchen features stylish countertops, ample cabinetry, and quality appliances. The primary bedroom includes a private ensuite, while the second bedroom is ideal for guests or a home office. Both bathrooms have been tastefully renovated for a fresh, modern feel. A sunroom provides additional living space, perfect for relaxing year-round. Outside, enjoy a low-maintenance yard and patio, ideal for entertaining or quiet mornings. The community also offers RV parking on-site for added convenience. Residents of Sunrise Village enjoy fantastic amenities, including a clubhouse, fitness center, and pool. Located just minutes from shopping, dining, and recreation, this move-in-ready home is a must-see! Schedule your private showing today! (id:60329)
Royal LePage Kelowna
7188 Apex Drive
Vernon, British Columbia
This stunning 6-bedroom, 3-bathroom home boasts a legal 2-bedroom level-entry suite—perfect for accommodating in-laws or generating rental income. A professionally designed bridge extends from the back deck to a brand-new private pool, completed in Fall 2023. The pool includes cushioned padding beneath the liner, built-in cover, LED lighting, and deck jets for a luxurious outdoor retreat. Inside, executive-level finishes shine, featuring quartz countertops, power blinds, a gas range, and premium stainless steel appliances. The primary bedroom offers breathtaking lake and mountain views, a spacious walk-in closet, and an indulgent Jacuzzi infrared sauna. The oversized garage is built for versatility with extra-high ceilings, a 10-ft door to accommodate a boat or large vehicle, its own 100-amp service, and pre-wiring for an EV charger. Nestled in the prestigious Apex Drive neighborhood atop the Foothills, this home enjoys panoramic lake and valley views. Just a short walk to a playground and world-class hiking trails, it’s less than 20 minutes from Silver Star Mountain Resort and only 7 minutes from Vernon’s shopping and amenities. Luxury, comfort, and income potential come together in this exceptional property—you have to see it to believe it! (id:60329)
Exp Realty (Kelowna)
114 Lakeview Street Unit# 101
Penticton, British Columbia
LOCATION, LOCATION, LOCATION, Welcome to your lovely retreat in beautiful Penticton, British Columbia! Nestled just steps away from the serene waters of Okanagan Lake, this charming residence offers the perfect blend of comfort, luxury, & natural beauty. Step inside to discover a thoughtfully designed layout featuring a comfortable open kitchen/dining area & a nice living space, 2 spacious bedrooms + a den, ideal for a home office, gym, or craft room. Each bedroom is complemented by its own ensuite bathroom, offering privacy and convenience for your guests. Additional features include modern appliances, & a well-maintained exterior that reflects pride of ownership. Short steps from the main living area, a private deck patio awaits, offering a secluded space to unwind and entertain with your friends & visitors. This outdoor retreat is designed to provide both intimacy & relaxation, making it ideal for enjoying our beautiful climate. A highlight of this property is its beautifully landscaped front garden, meticulously curated to create a low-maintenance greenery space for the garden lovers' enjoyment. For those who appreciate convenience, the property includes a garage, providing secure parking & additional storage space. (id:60329)
Exp Realty
1956 Rosedale E Avenue
Armstrong, British Columbia
Discover the perfect blend of rural charm and convenience with this beautiful 4-bedroom, 3-bathroom hobby farm on 4.93 acres in Armstrong, BC. Just minutes from town, this property offers stunning panoramic views of Armstrong and the surrounding mountains, providing a peaceful backdrop for everyday living. The spacious and well-maintained home features a bright, open layout with ample room for family living and entertaining. The basement offers suite potential, ideal for extended family or rental income opportunities. Equipped for the hobby farmer or equestrian enthusiast, the property includes a massive 84x41 barn/shop with plenty of space for animals, equipment, or workshop needs. Multiple paddocks and shelters are already in place, making it easy to accommodate horses, livestock, or other animals. There's plenty of room to grow gardens, raise animals, or simply enjoy the open space and privacy of rural life. This property offers the best of both worlds, quiet country living with all the amenities of Armstrong just a short drive away. Whether you're looking to start a hobby farm, need room for a growing family, or want to enjoy the Okanagan lifestyle with breathtaking views and farmland this is a must-see opportunity. (id:60329)
Royal LePage Downtown Realty
400 5th Avenue S Unit# 16
Golden, British Columbia
An excellent opportunity to enter the Golden real estate market with this 3-bed, 2-bath townhome. Offering a functional layout with all bedrooms on the upper level, this home features a bright living space, an eat-in kitchen, and direct access to a fully fenced backyard—ideal for kids, pets, or gardening. Enjoy views of the surrounding mountains and the benefit of private outdoor space, all within walking distance to schools, parks, and town amenities. A smart choice for first-time buyers, families, or investors alike. (id:60329)
Exp Realty
830 Balsam Road
Kelowna, British Columbia
Welcome to Valley of the Sun, a quiet rural community just off Westside Road and only a stone’s throw from Okanagan Lake. This peaceful 0.44-acre lot offers the perfect mix of nature and convenience, located between Vernon and Kelowna, and just a 5-minute drive to Fintry Provincial Park, the beach, and the boat launch. Surrounded by mature forest, the property offers a sense of seclusion while still being part of a welcoming neighbourhood. Over $30,000 has recently been invested in professional tree clearing, opening up the space and providing a strong head start toward future development, while still preserving plenty of natural greenery for privacy and shade. Utilities, including water and hydro, are available at the lot line, and the water levy has been paid in full, keeping property taxes low and simplifying your future planning. With no timeline to build, you have the flexibility to develop on your own schedule. Nature lovers will appreciate the proximity to Okanagan Lake and endless outdoor adventures—from swimming, boating, and fishing to hiking and exploring the surrounding wilderness. This is your opportunity to own a slice of Okanagan paradise in a natural, peaceful setting with easy access to recreation and amenities. (id:60329)
RE/MAX Vernon
9111 Jubilee Road
Summerland, British Columbia
OCP Designated development potential! This versatile 3-bedroom home in the heart of downtown Summerland offers both residential comfort and commercial potential with rare CB1 zoning. Set on a private 0.24-acre lot, it features fresh paint, new carpet, ductless heating, and spacious rooms with plenty of storage. The immaculate gardens and detached garage/workshop with 100 amp service and 250V plug add even more value. Walking distance to town, schools and recreation! Ideal for home, business, or a live/work setup—a unique opportunity in a prime location! (id:60329)
RE/MAX Orchard Country
3688 Westsyde Road
Kamloops, British Columbia
Steps away from the Dunes golf course this home is in a great location in the family friendly neighborhood of Westsyde. Elementary and Secondary schools within walking distance and close to shopping and other amenities. Upstairs you will find open concept living with the kitchen leading out to your large covered deck to enjoy those warm summer nights. Additionally you will find 2 bedrooms and 1 full bath. Downstairs there is another 2 bedrooms and a full bathroom. Out back there is easy access through the carport and a hot tub pad already wired and ready for a tub. Book your private showing today. Measurements are approximate buyers to verify. (id:60329)
Real Broker B.c. Ltd
330 7 Street Se Unit# 304
Salmon Arm, British Columbia
Beautiful lakeview apartment in the highly desirable 55+ building, The Essex in Salmon Arm. This inviting 2-bedroom plus den unit boasts a generous master suite with a full ensuite, a second bedroom, a guest bathroom, a convenient den/office space and new flooring throughout. The large laundry room includes built-in vacuum for added ease. Enjoy the bright living area featuring a cozy gas fireplace, and a spacious kitchen with ample cabinets and counter space. Relax on the covered patio while taking in stunning lake and mountain views. The building offers secure underground, heated parking, an elevator, workshop area, secure e-bike storage and a storage locker. Ideally situated in a quiet neighborhood, just moments from downtown. (id:60329)
RE/MAX Shuswap Realty
3800 40 Avenue Unit# 78
Vernon, British Columbia
Welcome to Arbor Lee! Nestled at the base of Turtle Mountain, this top floor unit features loft-like airy high ceilings in the large open-concept main living, dining and kitchen area. The cozy east facing bedroom has city and mountain views from the balcony and lets plenty of morning light in. Easy access to services downtown and to the Grey Canal Trail. Parking stall is nearby and visible from the front door, with lots of additional visitor parking on the property. Shared coin laundry facilities are a stone's throw away in the building next door. This is a great way to get into the market and start building equity for your future. Vacant, clean and move in ready. Make this tidy corner unit townhouse yours today! (id:60329)
RE/MAX Vernon
16109 Dale Meadows Road
Summerland, British Columbia
Welcome to a rare opportunity to own 4.94 acres in the beautiful Dale Meadows area. Backing onto crown land, this incredibly private property offers stunning valley views and endless potential. Once a thriving orchard and later used for cattle, the land features fertile, dark soil—ideal for a wide range of crops, as confirmed by local farmer. Fully fenced and cross-fenced with irrigation in place, it’s perfectly suited for horses, cattle, or other agricultural uses. A natural spring adds to the property's appeal. The existing farmhouse contributes little value and is currently tenanted. You can choose to renovate or build your dream home and take full advantage of the peaceful setting. Acreages of this size and location are exceptionally rare. Come walk the land to truly appreciate its beauty and take in the remarkable views. Showings by appointment only, to first see the property and the home can be viewed if required on a second showing. Contact the listing Realtor for more details or to book a private viewing. (id:60329)
RE/MAX Orchard Country
