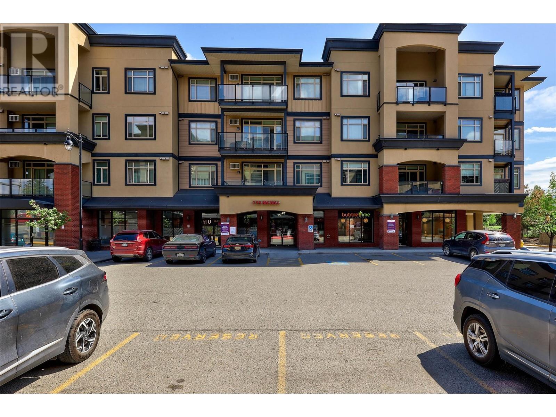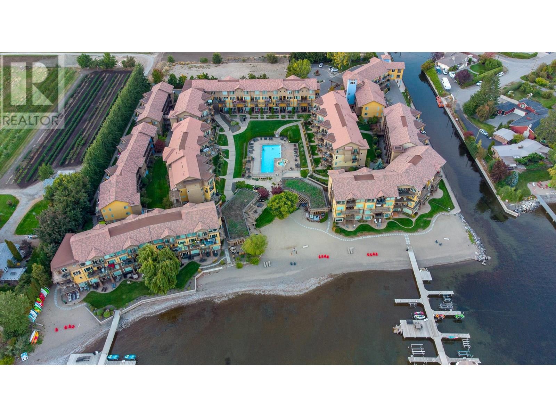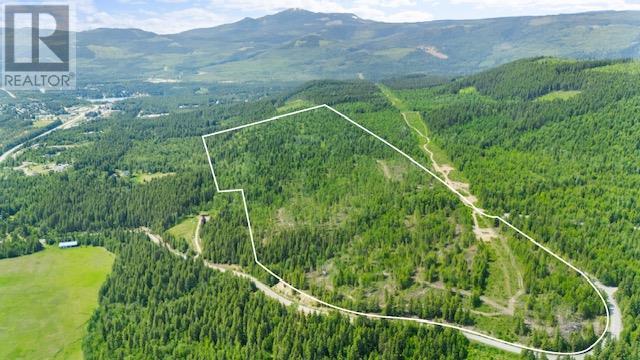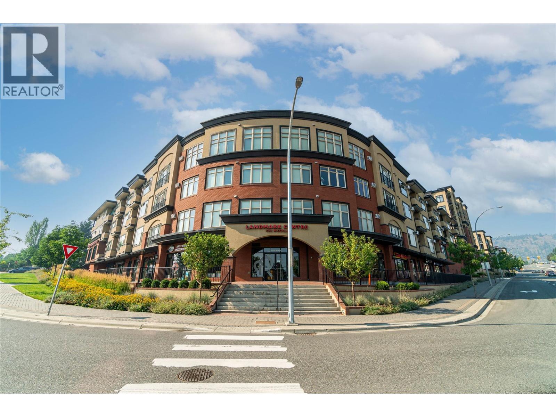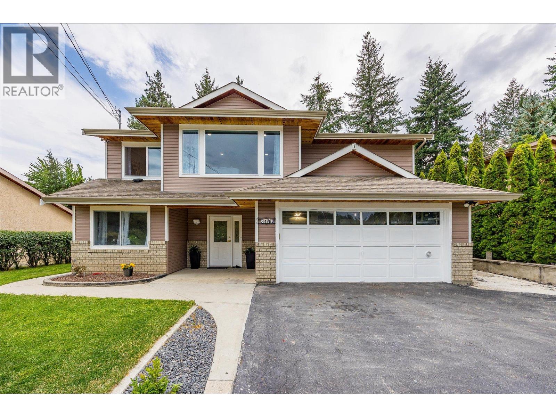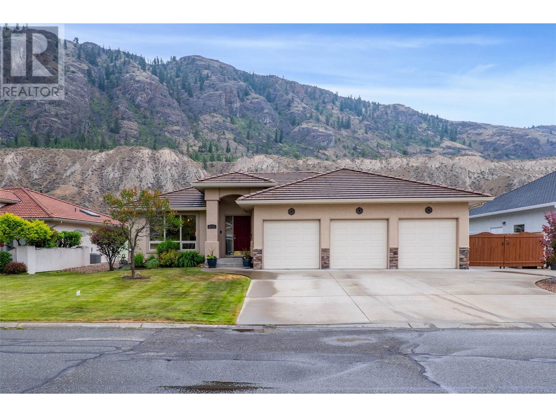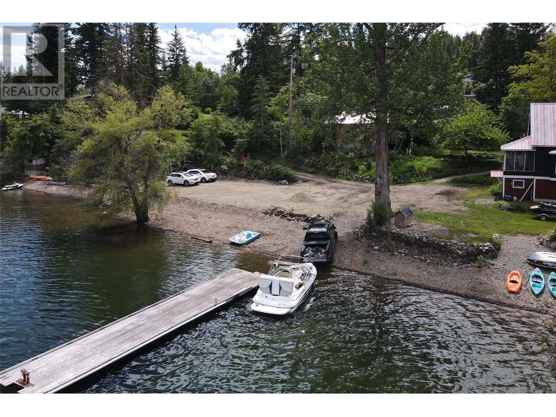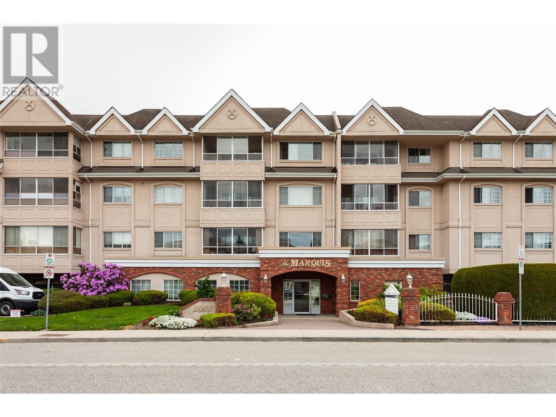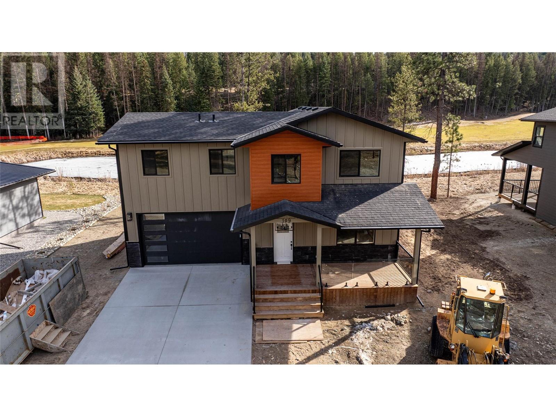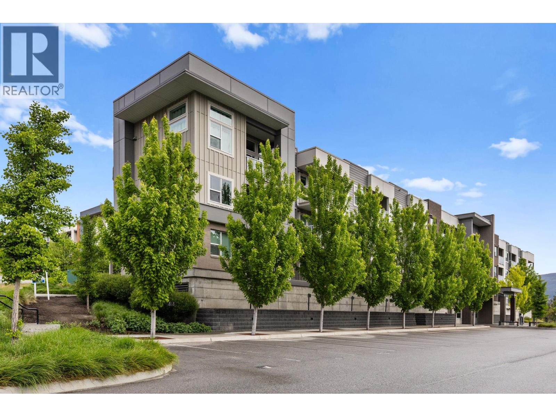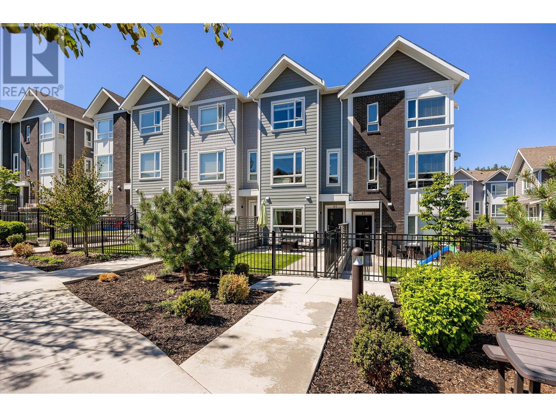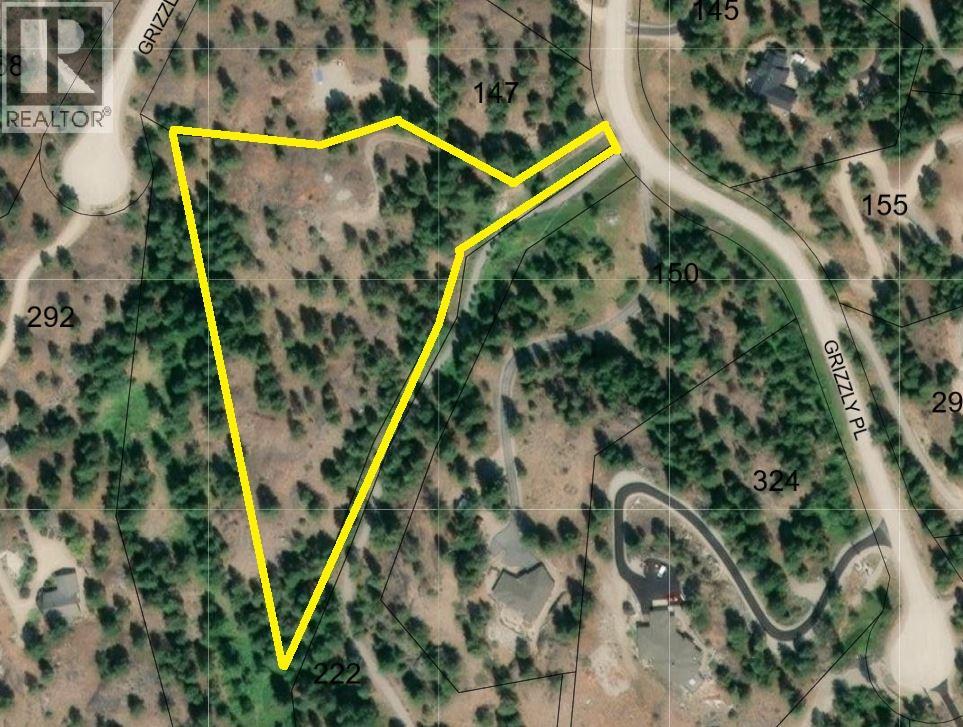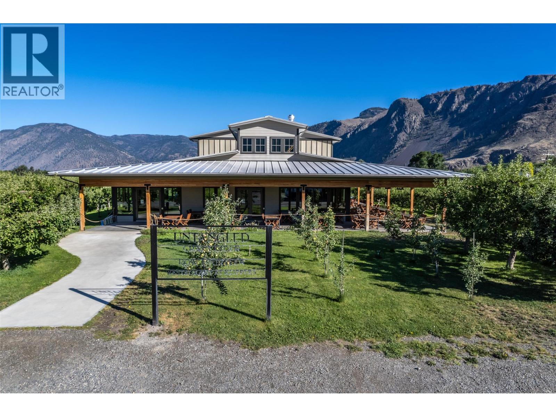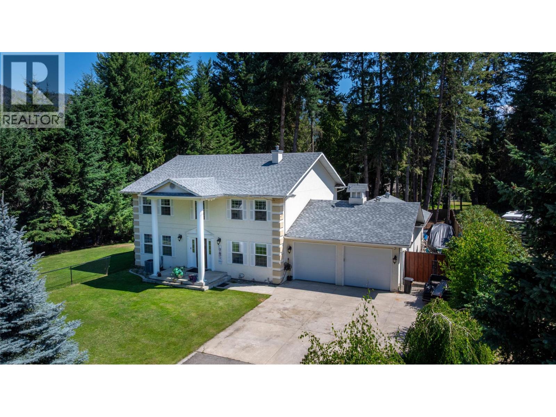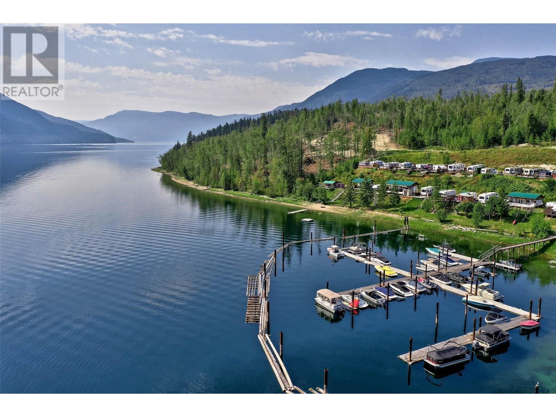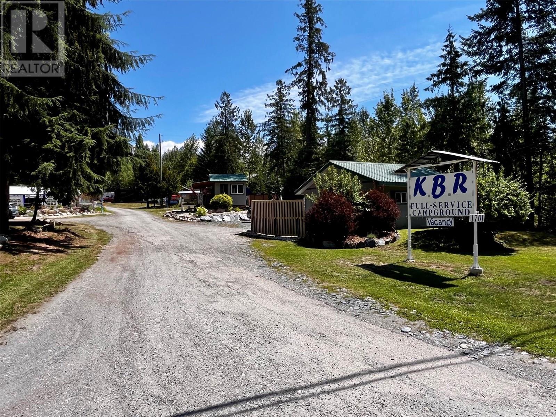775 Mcgill Road Unit# 408
Kamloops, British Columbia
Discover this rare top-floor southeast-facing corner unit offering exceptional natural light and privacy in the heart of the vibrant Landmark community, adjacent to Thompson Rivers University. Featuring two bedrooms, two bathrooms, and a rare two parking stalls plus a storage locker, this condo is a standout opportunity. A comprehensive strata fee includes water, sewer, garbage & recycling, management, insurance, maintenance & hot water! Enjoy peaceful living away from McGill Road traffic while being steps from restaurants, a pharmacy, grocery stores, and the university. Inside, you’ll find granite counters functional open concept kitchen with island, large laundry room, and 2 spacious bedrooms and bathrooms, plus heating and cooling. This is a unique chance to secure a premium top-floor residence with unmatched convenience and amenities! (id:60329)
Exp Realty (Kamloops)
5088 Snowbird Way Unit# 25 Lot# 12
Big White, British Columbia
The Edge is a modern complex ideally located in Happy Valley, right near the bottom of the Gondola offering great ski access and the perfect location at Big White. Steps to everything, and with a stunning modern architecture, this property is perfect for large families who want it all. Great ski access, great location that's steps to everything and a modern atheistic that can't be matched at Big White. A bathroom on every level and a huge stunning great room at the top make this a great place to entertain family and friends. There's nothing like it for sale at Big White. GST is paid. It's ready to go for this ski season and priced well. Don't wait, I don't think this one will last long. (id:60329)
RE/MAX Kelowna
4042 Pritchard Drive N Unit# 2204
West Kelowna, British Columbia
Discover serene lakeside living in this beautiful and picturesque Barona Beach condo. Situated at #2204 4042 Pritchard Dr, this stunning 2-bedroom, 2-bathroom apartment boasts 1,033 sqft of comfortable living space. One of the few units available to offer two secure, under cover parking stalls (one rented out currently for $100/month). Delight in the lake and mountain views from your generously sized patio, complete with a stamped concrete floor and gas hook-up. Inside, you'll find newer carpets and elegant engineered hardwood and tile floors. The unit features built-in custom cabinetry throughout, offering ample storage solutions. The modern kitchen is a chef's dream, equipped with stainless steel appliances, a newer gas stove, granite countertops, a kitchen island, and a newer microwave. Additional highlights include in-unit laundry & central heating/cooling. A storage locker provides extra space for your belongings, and pets are allowed with restrictions. Located away from the pool activity, this quiet beach front condo offers a peaceful retreat while still being close to all amenities. Deluxe on-site amenities include: in-ground saltwater pool, hot tub, community garden, well appointed gym, docks, common room & more! You'll love the 600' of beautiful beachfront. Barona Beach is designated resort and tourist zone and is short drive from shopping, groceries, wineries, golf and more. Don't miss the opportunity to make this lakeside gem your new home! (id:60329)
RE/MAX Kelowna
443 Redtail Court
Kelowna, British Columbia
Welcome to this custom single-family lake view home in the heart of Kettle Valley, offering a blend of elegance and functionality. Boasting 4 bedrooms and 4 bathrooms, this newer home is designed for modern living and entertaining. Step inside the open-concept floor plan showcasing a chef’s kitchen outfitted with stainless steel appliances, sleek finishes, and ample space for hosting gatherings. The primary suite is a retreat, with a walk-in closet and spa-inspired ensuite with dual sinks, a makeup vanity, soaker tub, and steam shower. Enjoy lake and city views from the expansive front-facing deck, ideal for sunset entertaining. Or unwind in your landscaped backyard complete with a private hot tub, fit pit, hammock swings, and cook space, perfect for Okanagan summers. This home also features a legal 1 bedroom suite with a separate entrance and laundry, offering flexibility for extended family or passive income. A double attached garage and generous driveway provide ample parking options. Located in park heaven, you’ll find 4 parks and 5 trails within easy walking distance. Families will appreciate the top-tier school catchment: Chute Lake Elementary, Canyon Falls Middle School, and Okanagan Mission Secondary, with a full K–12 French Immersion option only 10 mins away. Conveniently close to transit, local amenities, and the region’s most iconic attractions like Summerhill Winery, this home offers the complete Okanagan lifestyle. Simply move in, and enjoy Kelowna Life. (id:60329)
Macdonald Realty
Lot 2 Candle Creek Road
Clearwater, British Columbia
Views, Views and more views. Could work as your most private location with spectacular views. Driveway roughed in to the view points for building. Many little roads to get you around the property. Not ALR - Sub-dividable potential for 10 plus acre lots, given that out of the 139.2 acres roads and infrastructure would have to be developed. This type of sub-dividing can be done over time helping you build up your wealth in land development potential. Some logging has been done but not stripped. Not in the ALR - Bonus. Flat and sloped. Not farm land but could well accommodate a couple of beef or a couple of horses, or goats or sheep and of course never forget the chickens. (id:60329)
RE/MAX Integrity Realty
1191 Matevic Road
Sparwood, British Columbia
Welcome to 1191 Matevic Road. A rare find with 9.8 picturesque acres of Agricultural Zoned land within the District of Sparwood. Rural living with municipal services within walking distance of Downtown Sparwood. Neighbors are in the distance as the property backs onto Crown Land. Take a short stroll down to the Elk River, enjoy the view of the Elk Valley, or just hang out on your very own 9.8 acres of Elk Valley nature. Take in the mountain air, as you enjoy your very own creek and fishpond. The 2664 square foot furnished home boasts 6 bedrooms and 3 bathrooms. Enjoy the massive living rooms up and down, warm up on a cold morning by the wood burning stove. Updated electrical with a New Technical Safety BC Silver Label. Loads of Storage with 5 sheds, a fabric carport, and tandem axle van which all remain. With 6 bedrooms and rental opportunities that the agricultural zoning allows for, the property can deliver Investors an excellent return on their investment. (id:60329)
Exp Realty (Fernie)
755 Mcgill Road Unit# 301
Kamloops, British Columbia
On the Quiet & Peaceful side of the Landmark Development you will find this 2 bdrm, 2 bath end unit w/open great rm, private deck & secure underground parking (1 stall). Kitchen has stone countertops, cooking island, stainless appliances and laundry room with storage and cabinets. Has in-suite laundry. Close to TRU, elementary school, shopping & recreation. Previously rented for $2000.00/month. Call LB to view. All measurements are approximate. Buyer(s) to verify measurement(s) of importance. (id:60329)
Royal LePage Westwin Realty
3140 Coventry Crescent
West Kelowna, British Columbia
Welcome to your new home in peaceful Glenrosa! Fantastic family home with income potential! Nestled in a quiet neighborhood and perfectly situated across from the scenic Power's Creek Canyon hiking trails, this home offers the best of nature and convenience. You're just a short walk to the beautifully updated Last Mountain Park and Glenrosa Elementary School—ideal for families and outdoor lovers alike. The upper level features three comfortable bedrooms, including a main bathroom and a private ensuite. The living room and dining room have large picture windows with views to the neighbourhood mountains. The kitchen and bathrooms boast custom cabinetry, showcasing the thoughtful design and craftsmanship throughout the home. Downstairs, you'll find a well-appointed in-law or mortgage-helper suite – with a versatile office which can be used as a bedroom for the suite. Step outside to a spacious fully fenced backyard perfect for kids, pets and entertaining, with a fire pit, private deck/balcony, large vegetable garden, irrigation system, and two storage sheds. (id:60329)
Royal LePage Kelowna
3712 Navatanee Drive
Kamloops, British Columbia
This high-quality immaculate and extensively updated home is in a prime location on the 4th fairway of this 18 hole Championship layout. Updates include kitchen finishings, flooring, paint, furnace/AC in 2023, and more, and the easy-care and long-lasting stucco exterior and concrete tile roof make exterior maintenance easy. The open main floor plan features a large living/dining room with gas fireplace and room for a variety of furniture configurations. The generous kitchen includes granite counters, a butcher-block island/breakfast bar, walk-in pantry, and access to the rear deck and yard area. The spacious king bed-size primary bedroom features a large walk-in closet/dressing area, and a 3-piece ensuite. There is also a second full bedroom on the main floor, and a main floor laundry area with a large laundry tub, stacking washer/dryer configuration, and access to the 3-car garage. The lower level features a huge recreation/family room area complete with wet bar, the third bedroom, full bath, and a large den/flexroom. The basement also has walk-out exterior access with suite potential for a live-in/immediate family situation. The 3 car garage and large driveway makes parking for multiple vehicles a breeze. The beautiful fenced rear yard features a large deck with permanent vinyl plank finishing, a gas connection for the grill, raised bed gardens, and a beautiful view to the South Thompson Valley hills. All msmts are approximate and should be verified if critical. (id:60329)
RE/MAX Real Estate (Kamloops)
800 Valhalla Drive Unit# 2
Kamloops, British Columbia
This delightful 3-bedroom, 2-bathroom townhouse in the heart of Brocklehurst is the perfect choice for first-time buyers or young families. The main floor welcomes you with a bright and open living, dining, and kitchen area, featuring updated cabinets and countertops. You’ll also find two spacious bedrooms and a well-appointed 4-piece bathroom. Off the kitchen, access to the backyard invites you to enjoy the private outdoor space. The lower level offers lots of flexibility, with a large third bedroom that can easily double as a recreation room or kids’ playroom. Also on the lower level is a laundry area, a utility space with a sink, and an office nook that’s perfect for working from home or crafting. There is also a 2-piece bathroom and storage space. The extra-long garage is ideal for parking, a workshop, or additional storage needs. There is also driveway and a street parking available. Step outside and enjoy your fully fenced backyard, perfect for children, pets, or simply unwinding after a busy day. The garden beds are ready to be transformed into your own personal oasis—whether you’re planting flowers, herbs, or vegetables, you’ll have the perfect space to nurture your green thumb. Valhalla Place is situated in a family-friendly neighborhood, just minutes from McArthur Island Park, schools, shopping, and other essential amenities. Don’t miss the chance to make this fantastic home yours. Schedule your viewing today! (id:60329)
Century 21 Assurance Realty Ltd.
2415 Blind Bay Road
Blind Bay, British Columbia
A Slice of Lakefront History in Blind Bay! Step into a piece of Blind Bay history with this charming 1922 lakefront home, nestled on 0.36 acres of secluded, scenic waterfront. This 3-bedroom home offers the perfect blend of rustic charm and recreational potential. With 445 feet of pristine lakeshore, a private dock, rough, but good sized garage, and shed, you’ll have all the space you need for water activities, gardening, and family fun. Just 800 meters from Bayside Marina & Grill, this property is perfectly located to enjoy the best of Blind Bay’s outdoor lifestyle. Whether you’re looking to refresh the home or build your dream retreat, this is your chance to own a legacy property on one of BC's most beautiful lakes. Bring your vision to life—make this historic lakeside haven yours! (id:60329)
Stonehaus Realty (Kelowna)
1055 Lawrence Avenue Unit# 105 Lot# 5
Kelowna, British Columbia
Welcome to The Marquis, one of Kelowna's most sought after 55+ complexes! Walk to downtown, shopping, restaurants and waterfront park. This immaculate, 1263 square foot corner suite, on the quiet side of the building, boasts brand new carpets, laminate and tile flooring. The enclosed patio/sunroom has beautiful views of the garden. The generous kitchen includes newer stainless steel appliances, a Bosch dishwasher and lots of storage including a large pantry! The oversized windows fill the entire condo with natural light. The storage locker for this unit is located on the same floor as the condo and the parking is stall #105. Priced over $40,000 below assessed value so call today for your personal tour! Strata fees are $449.83/month, no rentals and one small pet allowed. (id:60329)
Royal LePage Kelowna
109 River Drive
Cranbrook, British Columbia
Experience the height of quality living in this exceptional new 4-bedroom, 3.5-bathroom two-story home, with completion by June. Situated along Shadow Mountain's signature 17th hole, this residence masterfully combines style, comfort, privacy, and stunning views. Across the street, the St. Mary’s River enhances the picturesque setting, while convenient access to downtown Cranbrook and the airport adds practicality without sacrifice. Located in the desirable Shadow Mountain Golf Course community at the end of a peaceful road, this property is just minutes from the Canadian Rockies International Airport, Kimberley Alpine Resort, and the vibrant towns of Kimberley and Cranbrook. The main floor is designed for both relaxation and entertainment, featuring a spacious kitchen with a waterfall island and backsplash, dining area, and living room centered around a striking feature wall with an electric fireplace. Upstairs, all four bedrooms with custom cabinetry are thoughtfully placed together, along with a family room and wet bar, perfect for gatherings or unwinding. The expansive master suite serves as a private retreat, complete with a luxurious ensuite, a spacious walk-in closet, and access to a private deck. Outdoor enthusiasts will appreciate direct access to the 25-km Rails to Trails pathway and the golf course just steps from the backyard. An attached double garage adds to the appeal of this remarkable home. (id:60329)
RE/MAX Vernon
1231 Lawson Avenue
Kelowna, British Columbia
Great location, large lot, lots of potential! If you're looking for a fantastic investment opportunity this is the one! Close to downtown, the Apple Bowl, shopping, transit and parks. This home has great bones and is ready for your ideas. Over 3300 sqft of finished living space. The windows were replaced just 2 years ago. The kitchen has been nicely updated and boasts new stainless steel appliances. Huge living room with custom built-ins and gas fireplace has plenty of space for entertaining. Unique dual primary bedrooms both with large closets and patio doors to the covered rear deck. The laundry room includes hi efficiency washer and dryers with pedestals. Downstairs you'll find a great 2 bedroom in-law suite complete with it's own separate entrance, kitchen, 2 bathrooms, living room, laundry room and dining room. If you like outdoor living then you'll love the back yard! With ample covered deck spaces for shade and open patio for sun with seating areas, it is a great place to host your friends and family. To add to all the great spaces to entertain there is also a fantastic 600+ sqft heated and insulated games room/ ""man-cave"" that can be turned back into a garage if needed. RV/Boat parking right on your own property! All this along with an easy to maintain front yard and underground sprinklers in the back yard, makes this home the perfect place to live and entertain while holding for future potential development. (id:60329)
RE/MAX Kelowna
695 Academy Way Unit# 105
Kelowna, British Columbia
Comes with two parking stalls!!! Welcome to your new home or investment opportunity! This 691 sq. ft. condo offers 2 bedrooms, 2 full bathrooms, in-suite laundry, and sleek stainless steel appliances. The primary bedroom has a luxurious 4-piece ensuite, while the covered patio is perfect for relaxing or entertaining. This property offers two parking stalls and is available for quick possession, making it ideal for moving in or generating rental income right away. Located just minutes from UBCO, it’s a perfect choice for students and faculty alike. Golf enthusiasts will love the proximity to Sunset Ranch, Shadow Ridge, and the Okanagan Golf Club. Additionally, the nearby airport ensures exceptional convenience for frequent travellers or visiting guests. Don’t miss out on this rare blend of comfort, location, and outstanding investment potential. This unit is being sold, including all furniture. Schedule your showing today! (id:60329)
Engel & Volkers Okanagan
Interlink Realty
2301 Lavetta Drive
Kelowna, British Columbia
Prime Building Lot at the End of a Quiet No-Thru Road! This peaceful and private lot is tucked away at the end of the street, offering a rare opportunity to build your dream home backing onto a serene, treed hillside. With no rear neighbours and no thru traffic, you’ll enjoy quiet surroundings, natural beauty, and endless potential. Whether you're looking for a quiet retreat or a stunning setting to bring your vision to life, this lot offers the perfect canvas. GST paid! (id:60329)
Royal LePage Kelowna
1828 Split Rail Place
Kelowna, British Columbia
REDUCED PRICE! BELOW ASSESSED VALUE! Discover the perfect blend of comfort and convenience at 1828 Split Rail Place, a stunning freehold property nestled within the sought-after Tower Ranch community. This spacious 4-bedroom, 4-bathroom home offers 3,134 sq. ft. of meticulously designed living space. Step into the grandeur of high ceilings in the dining area and unwind in the expansive master bedroom, complete with a luxurious 4-piece ensuite. The bright and inviting living room features a cozy fireplace and elegant hardwood floors, while the chef-inspired kitchen boasts ample counter space, ideal for entertaining or everyday living. The home was freshly painted inside and out in 2024. Designed with practicality in mind, this property includes a huge side parking for vehicles. It has a covered patio, which is an amazing space to entertain and enjoy the beautiful landscaping. The basement could easily be suited for anyone looking to create a mortgage helper. Located in a quiet cul de sac and just 10 minutes from Kelowna Airport, UBCO, and major amenities, you'll also love the proximity to nearby hiking trails for outdoor enthusiasts. As a homeowner, you'll have the opportunity to utilize the state-of-the-art fitness centre with showers, lockers, and a lounge area. Don’t miss this incredible opportunity to make 1828 Split Rail Place your new home! Schedule a viewing today and envision your future in this exceptional property. (id:60329)
Vantage West Realty Inc.
13098 Shoreline Way Unit# 40
Lake Country, British Columbia
Nestled in the desirable community of Lake Country, this meticulously maintained and upgraded townhome offers a comfortable and convenient lifestyle. Step inside to discover a spacious layout featuring three generous bedrooms plus a versatile den, perfect for a home office, media room, nursery or guest space. With three well-appointed bathrooms, mornings will be a breeze. The main living area is bright and inviting, ideal for both relaxing and entertaining. Imagine stepping out onto your sundeck to soak up the Okanagan sunshine. The kitchen boasts ample counter space and extra storage, making meal preparation a joy. Outside, you'll find a large, flat yard, a rare and valuable feature in townhome living. This expansive outdoor space is perfect for children to play, for gardening enthusiasts, or for hosting summer barbecues. Upstairs, the primary bedroom provides a tranquil retreat with its own ensuite bathroom. The additional bedrooms are equally spacious and offer plenty of closet space. This townhome has been lovingly cared for and is move-in ready, allowing you to settle in and start enjoying the Okanagan lifestyle right away. With its prime location in Lake Country, you'll have easy access to stunning lakes, wineries, hiking trails, and all the amenities the area has to offer. Don't miss the opportunity to make this wonderful townhome with its fantastic sundeck and large flat yard your own! (id:60329)
Royal LePage Kelowna
Lot B Grizzly Place
Osoyoos, British Columbia
Stunning 4.299-Acre Lot with Panoramic Lake Views Perched above Osoyoos Lake, this exceptional private 4.299-acre property is located in this sought-after community on Anarchist Mountain. Enjoy sweeping views, unforgettable sunsets, and the peaceful embrace of nature from your future patio or deck. With a drilled well already in place and no timeline to build, you can bring your vision to life at your own pace. Surrounded by wildflowers, fresh mountain air, and tranquility, this property offers the perfect setting to build your dream home and truly unwind. (id:60329)
Chamberlain Property Group
725 Mackenzie Road
Cawston, British Columbia
This is a rare opportunity—your dream lifestyle realized. Set on 4.5+ acres of lush apple and pear orchard with no zoning, the possibilities are endless. Currently operating as a restaurant and cidery, this state-of-the-art facility offers endless potential. The beautifully designed 3,000 sq ft dining and tasting room features a vaulted ceiling with massive wood beams, a 16-tap, 3-tower stainless bar with glycol-chilled lines, and triple-pane glass walls that frame the mountain views. The heated, covered patio is perfect for al fresco dining among the trees. Seating for 70 guests. Four modern guest bathrooms plus a staff area complete the main level. The 2,500 sq ft dream kitchen includes a wood-fired hearth, 2 combi ovens, 8-burner induction range, multiple under-counter fridges, and freezers. Smartly designed zones for prep, cooking, and clean-up ensure optimal flow. Coffee and server stations are tucked out of sight. In the back, a 2,500 sq ft microbrewery and cidery boasts 25’ ceilings, double-height garage doors, a walk-in cooler, giving room for fermentation and carbonation tanks, water treatment, keg washer, bottling and labeling lines—and the flexibility to transform the space for other uses. Upstairs, another 2,500 sq ft hosts banquet/conference space and office areas with orchard or brewery views. Two more bathrooms and plenty of storage round out this level. The property also contains a large 2 bed, 1 bath, home and double garage... lifestyle opportunity? (id:60329)
Exp Realty
2836 Marine Drive
Blind Bay, British Columbia
This stately home in Blind Bay, BC isn’t just a house... it’s a lifestyle choice. Let’s break it down: LEVEL driveway and lot — Because climbing hills in loafers is for chumps, ROOM FOR GUESTS — So many guests. You’ll need name tags, RV & BOAT PARKING — That’s right. Bring the yacht and the Winnebago. This Colonial 2-story masterpiece was built in 1996 — but don’t let her age fool you. She’s timeless. Like leather-bound books and rich mahogany. Now, the POOL. Oh yes, there’s a sparkling, in-ground beauty right out back. Just imagine sipping something cold poolside while you compliment your own good taste. And the garage? It’s almost 50 feet long on one side. You could fit three cars, and still have room for a doghouse. Inside, we’re talking: Granite kitchen so shiny you’ll need sunglasses, A generous family room perfect for casual lounging, An intimate dining area, an extra bedroom or office — for working, napping, or admiring your own reflection. Upstairs? You ascend a stately staircase to 3 bedrooms and 2 bathrooms. And the primary suite? My dear, it’s enormous. We’re talking walk-in closet of legendary proportions, and a 5 piece bathroom with clawfoot tub. You’ll lose yourself in it — literally. Add in natural gas, a community water supply, recent septic system, and low taxes — and you’ve got yourself one stress-free, high-class ticket to homeownership. So don’t just stand there reading. Be bold. Be legendary. Buy this home. (id:60329)
Real Broker B.c. Ltd
5600 Adams West Fs Road Unit# Lot 6
Adams Lake, British Columbia
Welcome to Mac's Landing, at Marnie's Bay Resort on Adams Lake. This cottage has been constructed with purpose & designed with efficiency in mind, built net-zero. Only 1.25 hrs from Kamloops and 5 hrs from Vancouver. Some of the best views of Adams lake on this .5 acre waterfront lot, access to the water is only steps away. This 2500sqft rancher-style w/ 500sqft garage will impress from the moment you step onto the property. Metal roofing, w/ solar panels, corrugated black metal siding & wood accents highlight the exterior of the cottage. Inside you are surrounded by windows in the bright, main living space. The vaulted ceilings are high and make this space feel so open & comfortable. Custom kitchen w/ large island, wood burning stove, engineered hardwood floors & access to a large covered patio and deck. Fully finished w/ 3 beds, 2 full bathrooms & flex room and great unfinished space ready for your ideas. Fully serviced w/ community septic, community water & access to marina & boat launch. This community offers flexibility & space for your family to enjoy all the recreational possibilities. Adams Lake is approximately 65 kms long, with many white sand beaches. There are marine parks to enjoy along with fantastic fishing (Lake, Bull and Rainbow Trout) and the warm water in the summer months is perfect for boating and other water sports. Contact us for the information package on the community, operations & rental requirements. Exempt from Foreign Buyers Ban! (id:60329)
Exp Realty (Kamloops)
1701 Highway 23 Highway
Nakusp, British Columbia
By appointment only please. Nakusp is a vibrant yet quaint destination that visitors continue to discover and fall in love with. Here is an opportunity to embrace that energy, have an income source, create a lifestyle opportunity and invest in this charming community located along the shores of historical Upper Arrow Lake. Offered for sale is the 6.37 acre KBR property; a turn-key, fully operational campground and vacation rental location with C4 highway commercial zoning. The property currently has 38 campsites ranging from dry sites to varied combinations of power, water, and sewer sites; (15 or 30 amp service). There is a 1 bed 1 bath cabin currently rented long term offering year round income. There are 2 recently renovated washroom buildings offering coin-operated showers. 1 campsite has a staged RV offering nightly rentals with private patio. Other buildings include a 2 bed 1 bath home that could be an owner/manager residence or rental, an RV carport with year round RV, an office, an events tent offering opportunities for grad/wedding/ceremony rentals, a gazebo shelter with wash basin for dishes, an unfinished concrete shop with materials to get walls up, a shed for firewood sales & several other buildings for equipment, maintenance, materials, tools, and animals. Horseshoe pits & play area help keep guests active. Located 1 min from town and the hot springs route. Municipal water. Potentially add more rentals via cabins, tiny homes, & RV's. Extensive inclusions list. (id:60329)
Royal LePage Selkirk Realty
39 Douglas Crescent
Elkford, British Columbia
Here’s your chance to build in Elkford. This treed lot sits on a paved road, just a short stroll to the disc golf course and surrounded by mountain views, wildlife, and year-round adventure. Zoned R1, this property allows for a single-family home and accessory buildings. If you're dreaming of a cozy cabin or a full-time family home, this lot gives you the space and flexibility to make it happen. No building timeline means you can take your time and build when you’re ready. Elkford is a true mountain town, where wilderness is right outside your door. Hike right from town into alpine trails, spend your winters sledding or skiing in the back-country, and cast a line into one of the nearby rivers or lakes. Wildlife sightings are part of daily life here, and with endless crown land and trail access, the outdoors becomes part of your everyday routine. The community is close-knit and welcoming, with local events, a strong volunteer spirit, and space to breathe. If you're here to stay or planning a weekend escape, Elkford offers a lifestyle rooted in nature, adventure, and simplicity. If you're looking to invest in your future and embrace the mountain lifestyle, this property is a perfect place to start. (id:60329)
RE/MAX Elk Valley Realty
