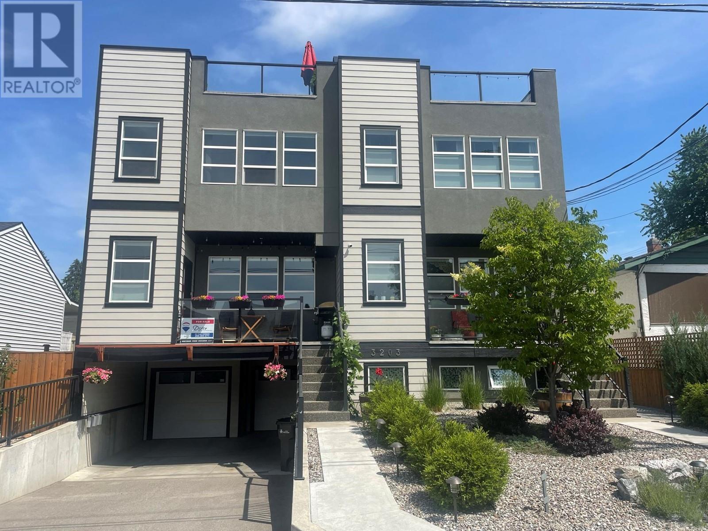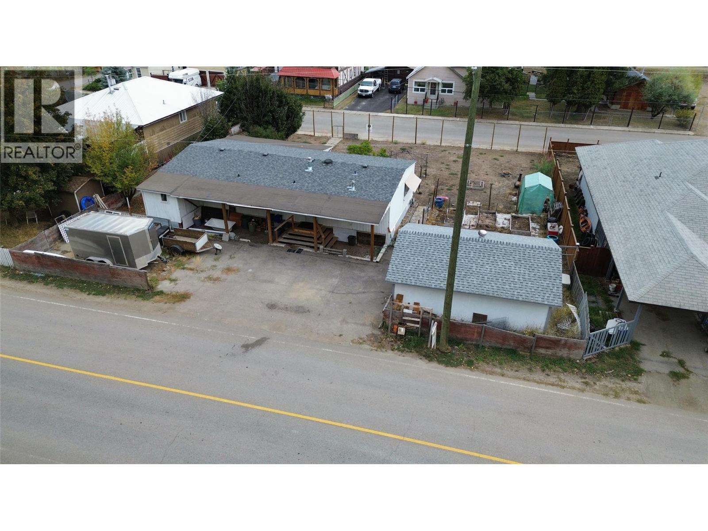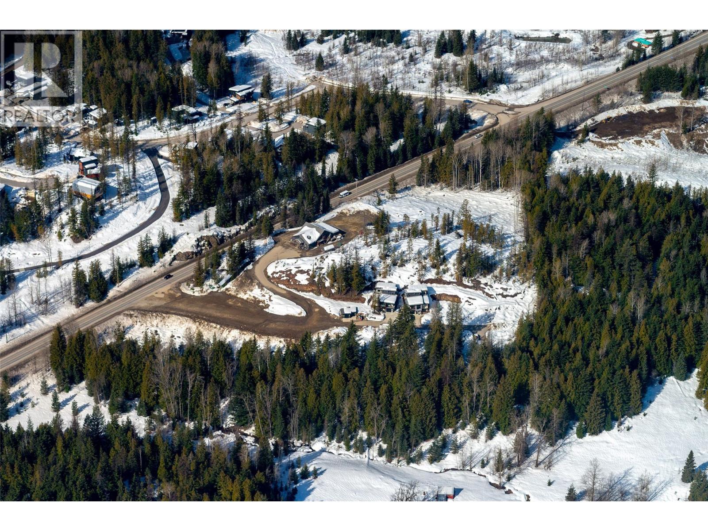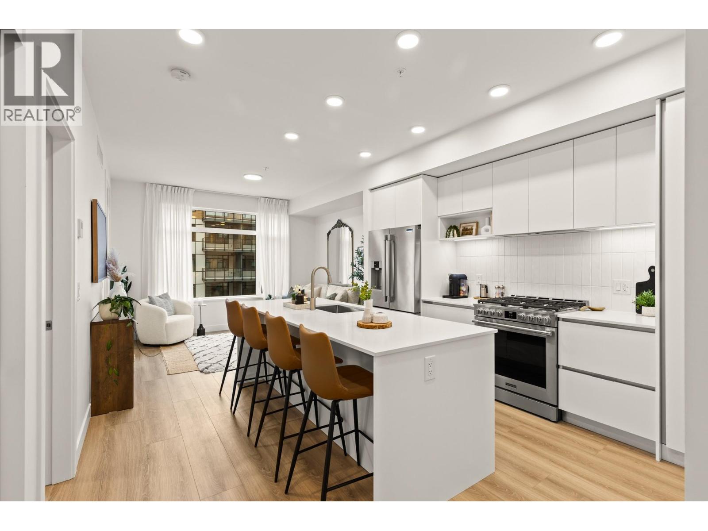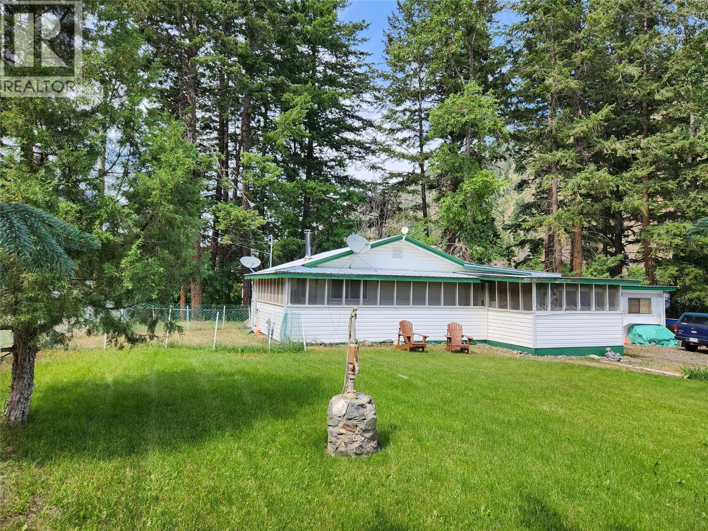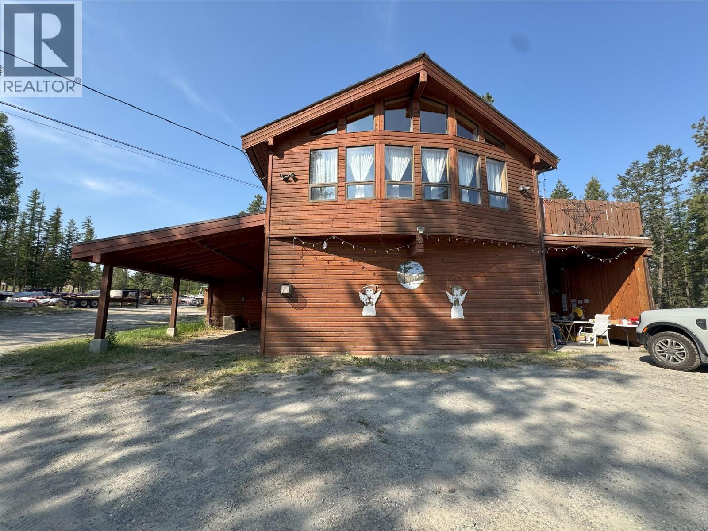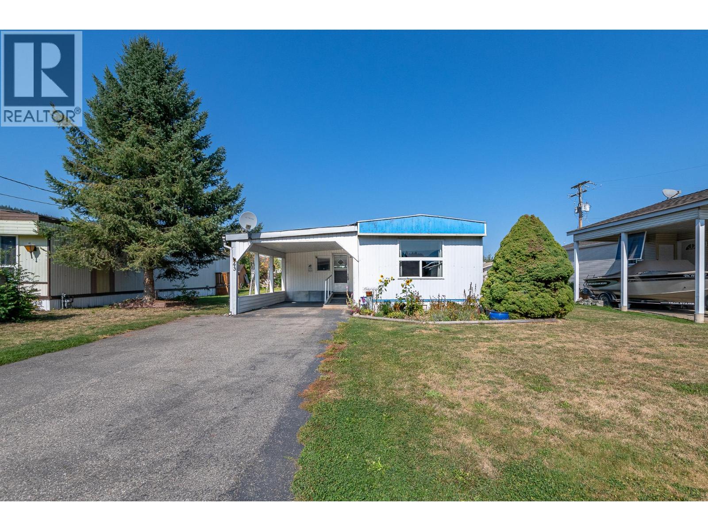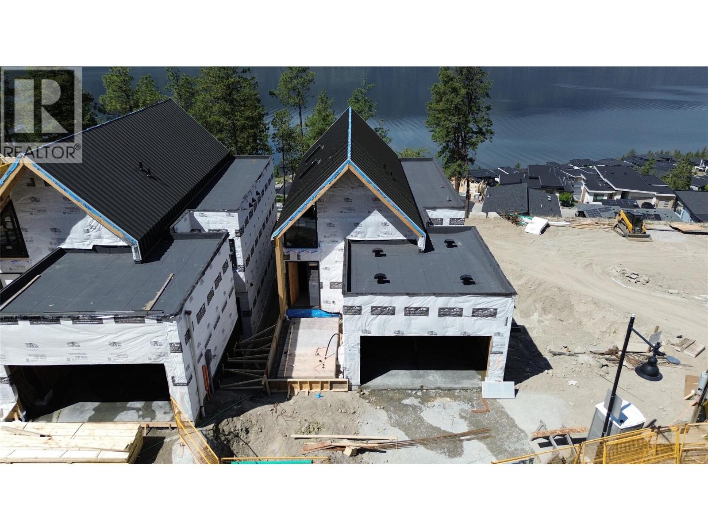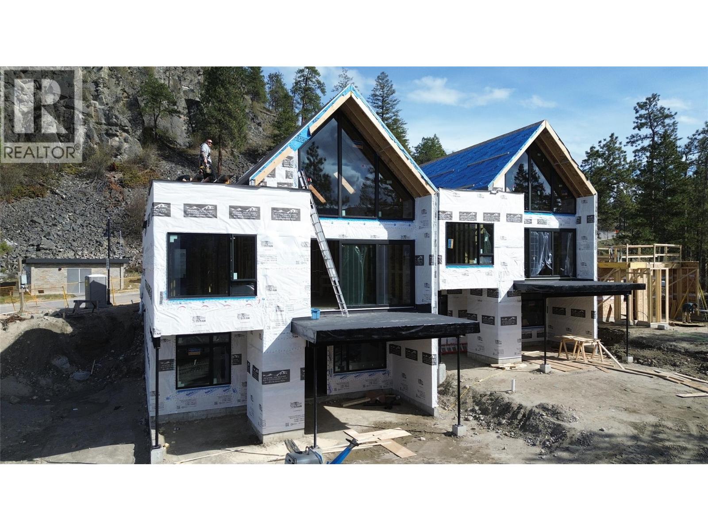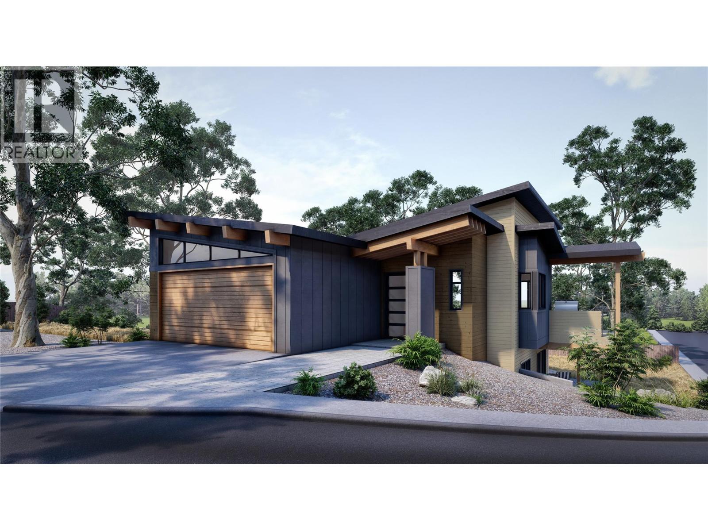3203 25 Street Unit# B
Vernon, British Columbia
A terrific home and lifestyle in the Lower East Hill and close to everything. Lots of “newer in-fill homes” in Vernon but not many as large, nice, or well located as this one. Spacious 4 bedroom, 4 bath, 4 level home that is sure to please. 3 levels and over 2100' of living space plus an incredible 700+ square foot rooftop patio with a view of the City and a peek of Okanagan Lake. Nicely finished and maintained home with open concept living featuring a large kitchen with island and pantry, large dining area and living room and front facing deck. Upstairs there are 2 guest bedrooms, laundry, full 4 piece bath, and a beautiful front facing master with walk in closet and full en-suite. The lower level features a great bonus room or perfect to use a great guest room / nanny room / home office / income or roommate area, or 2nd master bedroom with full bath detached from the other bedrooms. The roof top patio is; fabulous, surprisingly private and makes entertaining, relaxing or outdoor living a dream. Great views and fantastic sunsets. Attached Double tandem garage. Low strata fees of only $300 per mo. Sellers are flexible with completion and possession. View in person or with our 360 degree virtual tours. Call for more info or to arrange a private viewing. (id:60329)
RE/MAX Vernon
1750 Phoenix Avenue
Rossland, British Columbia
Looking for a GARAGE, SHOP, COVERED PARKING plus space for your family? Come check out this total home package on a quiet no-through road, a quality-built 3-bedroom, 3-bathroom home sits on a spacious lot —offering rare flat yard space in a mountain town, complete with unique granite rock features and easy-care landscaping. Pride of ownership shines throughout. The main level features a bright living room with a striking stone fireplace crafted from rock specific to the site itself —fireplace is insurance-certified and ready for cozy winter evenings. Plush carpeting adds comfort, while large windows frame easterly views of the dramatic mountain skyline. You’ll also find two bedrooms, a full bath, a laundry area, and a kitchen/dining space with an elevated, uptown view. Step outside to enjoy a private, sun-filled sundeck with a sunshade for year-round enjoyment. Upstairs, the primary suite boasts hardwood flooring, vaulted ceilings, and a luxurious ensuite bath. Move-in ready with a new roof and furnace (2012), window glazing (2018–2019), exterior paint (2020), a retaining wall (2022), and a premium hot water tank (2022). Major bonus alert! LARGE GARAGE AND WORKSHOP, plus a COVERED CARPORT, and additional outdoor parking. (id:60329)
Mountain Town Properties Ltd.
399 Burton Avenue
Princeton, British Columbia
Welcome to 399 Burton Ave — a property full of opportunity in a convenient location. Set on a rare double lot, this home provides extra space and flexibility, whether you envision a large private yard or future redevelopment. The manufactured home offers plenty of potential for updates and personal touches. With a bit of vision, it can be transformed into a comfortable residence or an excellent investment property. A 26' x 7' covered deck adds outdoor living space, perfect for relaxing or entertaining, while the 18' x 24' shop provides great storage, workspace, or hobby potential. Enjoy the lifestyle benefits of this location—just steps from the river, the KVR walking trail, and the local dog park. Whether you choose to renovate, rebuild, or simply enjoy the oversized lot and extras, this property offers options to suit many needs. (id:60329)
Century 21 Horizon West Realty
3052 3b Highway
Rossland, British Columbia
Available for sale is the ""Rock Cut Development Lands"" - a 100% freehold interest in 3052 Nancy Greene Highway (Highway 3B), located in Rossland, BC, a premier development opportunity located between the iconic RED Mountain Resort (2 mins) and Downtown Rossland (5 mins). Comprising a total of 6.53 acres across two parcels, the Site is efficiently positioned along Highway 3B, featuring an existing access point from Site A (see brochure), with a legal secondary access point also benefiting Site B. Site A is currently improved with The Rock Cut Pub, generating attractive net holding income of +$61,590 for the benefit of a developer. In addition to the existing commercial zoning on the ~0.72-acres of pub lands, the Site offers flexible residential zoning entitlements, including up to +53 townhomes or +106 apartment/hotel units (<50 sqm), and rare commercial short-term rental zoning. RED Mountain has recently repositioned itself with an ambitious expansion plan, both to expand the resort’s recreation and amenity offerings, as well as significant residential development, with multiple new condominium projects demanding pricing in excess of +$1,000 PSF for 1-bedroom units. RED Mountain is located in the West Kootenay region of the BC Interior, representing one of Canada’s top four-season recreational tourism destinations, attracting visitors and investors from all over North America. Prospective purchasers should download the brochure at the link below for more information. (id:60329)
Royal LePage Kelowna
2780 Olalla Road Unit# 403
West Kelowna, British Columbia
Okanagan Dream Home! Discover stunning Okanagan Lake and vineyard views at Lakeview Village, West Kelowna's premier new community. This brand-new oversized 1-bed & Den, 1-bath suite features a bright, open-concept design leading to a spectacular 120 sq. ft. Balcony—your private outdoor oasis with sweeping views. The modern kitchen includes quartz countertops and well-appointed stainless steel appliances. The primary bedroom offers a luxurious ensuite access, and you'll love the cozy comfort of heated floors in the bathroom. Includes 1 parking stall and storage locker. Enjoy access to the Villages' outdoor pool & hot tub, and gym. If you like to garden, this complex has an indoor greenhouse for your leisure gardening enjoyment. There is a dog washing station to help clean your dog after a good hike. The community is walkable to shops, bistros, and local wine tasting experiences. You are just a few minutes' drive from golf courses, hiking trails, and major retail stores. Enjoy the option to purchase a professionally designed furniture package in addition to this home. (id:60329)
Engel & Volkers Okanagan
1483 Main Street
Olalla, British Columbia
This unique almost 1/2 an acre (0.482) is located 25 minutes from Penticton and 10 minutes to Keremeos. 2 bedroom, 1 bathroom home has a 16x24 detached workshop for the handy person in the family. Carport with additional secure storage and a circular driveway that will accommodate RV's, bring the pets as this corner lot is fully fenced with chain link. Enjoy the summer months in the 11x11 screened in front porch that wraps around or take a walk over the bridge to find your own private creekfront paradise. Natural gas furnace & range. Spectacular screened in sun porch and wrap around deck, large multi purpose room with washer/dryer could be family room/hobby/office, vinyl windows, Osborne wood stove (needs WETT), laminate flooring, 2005 septic tank and bed, 2024 septic tank pumped, 2018 metal roofing on house & carport. (id:60329)
Royal LePage Locations West
3350 10 Avenue Ne Unit# 116
Salmon Arm, British Columbia
Nicely updated 2 bedroom, 1 bathroom manufactured home in Evergreen MHP, offering 784 sq ft of bright and efficient living space. Built in 1981 and thoughtfully renovated, this home features a brand-new kitchen and bathroom, stainless steel appliances, fresh vinyl plank flooring, bead board paneling, updated window coverings, and a newer roof and skirting for peace of mind. The open layout maximizes the square footage, while the large covered deck provides a welcoming outdoor space and is wheelchair accessible. Added value comes with 2 storage sheds and a wired shop, perfect for hobbies or extra storage. Conveniently located close to schools, shopping, recreation, parks, Okanagan College, and transit, this home is ideal for downsizers, first-time buyers, or anyone seeking affordable living with modern updates. Move-in ready and set in a well-established park, this property offers comfort, value, and easy access to all the amenities Salmon Arm has to offer. BONUS - Seller will pay 1st 3 MONTHS PAD RENT for new owner! (id:60329)
Royal LePage Downtown Realty
1605 24th Avenue S
Cranbrook, British Columbia
Escape to your own 5-acre property just minutes from Cranbrook - the perfect blend of home, business potential, and lifestyle. This versatile cedar sided 2-storey home offers over 2,600 sq. ft. with a walkout basement, mountain views, multiple decks, vaulted cedar ceilings and warm wood finishes. The lower level includes a rec room with fireplace, extra bed/bath, and flexible spaces for office, gym, or guest room. A large cedar room offers even more versatility - use it as an office, hobby space, or convert it into a fourth bedroom. What truly sets this property apart is its revenue and business potential. The grandfathered RDEK business zoning (since 2001) allows 5 employees plus owner. Two heated shops (including 24X80 ft with 200-amp 3-phase),garage, and storage shed add flexibility. Permitted uses include: PRESCHOOL CHILD CARE, B&B, VEHICLE REPAIR, SMALL APPLIANCE REPAIR, ELECTRICIAN, PROFESSIONAL OFFICE, WELDER, BLDG CONTRACTOR, CABINET MAKER, PLUMBER , MACHINIST and more....perfect place to live/work and have room for storage... For entertaining, a large fully serviced gazebo with wood fireplace, pizza oven, full kitchen and separate bathrooms, can host gatherings of up to 50 people -- an entertainer's dream. Add in subdivision potential, with separate meters for the shops and a peaceful yet accessible location and this property truly offers endless opportunities to live, work and play in the Kootenays. (id:60329)
Century 21 Purcell Realty Ltd
136 Meadow Crescent Unit# 43
Enderby, British Columbia
Welcome to Meadow Crescent Mobile Home Park, a quiet 55+ community in Enderby ideal for retirees or snowbirds seeking a relaxed lifestyle. This well-kept 2-bedroom, 1.5-bathroom home with a den offers comfort and convenience in a peaceful setting. Updates include new laminate flooring, carpet in the bedrooms, new paint, and newer appliances. The functional layout features updated laminate flooring in the main living area, while the cozy den includes a gas fireplace—perfect for year-round enjoyment. A covered deck provides a great spot to relax outdoors, complemented by a carport, storage shed, and paved driveway for added practicality. Thoughtful features such as a wheelchair ramp, city water and sewer services, and a spacious yard make this property both accessible and low-maintenance. Roof recently replaced on the addition. Conveniently located near Enderby’s shops, restaurants, and amenities, this home is the perfect blend of comfort, simplicity, and community living. (id:60329)
Coldwell Banker Executives (Enderby)
3700 Mckinley Beach Drive Unit# 6
Kelowna, British Columbia
Kashmere at McKinley Beach offers some of the final lake-view homes available in the coveted McKinley Beach Hillside neighbourhood — all thoughtfully designed three-bedroom residences. Floor-to-ceiling windows frame panoramic westward views of the lake, while interiors showcase open-concept living, spa-inspired ensuites, and premium finish options in the Larue light or Cocoa dark palette. Outside, each home includes an exterior fireplace and a hot tub–ready deck overlooking the water, with space for a future pool in the backyard. Double garages, soaring natural light, and seamless indoor-outdoor flow complete each design. Residents gain access to resort-style amenities: a private marina, a kilometre of beachfront, Our Place amenity centre with pool, sauna, gym, and community rooms, as well as tennis, pickleball and basketball courts, gardens, trails and an outdoor gym. Conveniently located minutes from Kelowna International Airport, wineries and dining, Kashmere at McKinley Beach represents one of the last chances to secure a lakeside home in the Hillside. (id:60329)
Sotheby's International Realty Canada
3700 Mckinley Beach Drive Unit# 7
Kelowna, British Columbia
Kashmere at McKinley Beach offers some of the final lake-view homes available in the coveted McKinley Beach Hillside neighbourhood — all thoughtfully designed three-bedroom residences. Floor-to-ceiling windows frame panoramic westward views of the lake, while interiors showcase open-concept living, spa-inspired ensuites, and premium finish options in the Larue light or Cocoa dark palette. Outside, each home includes an exterior fireplace and a hot tub–ready deck overlooking the water, with space for a future pool in the backyard. Double garages, soaring natural light, and seamless indoor-outdoor flow complete each design. Residents gain access to resort-style amenities: a private marina, a kilometre of beachfront, Our Place amenity centre with pool, sauna, gym, and community rooms, as well as tennis, pickleball and basketball courts, gardens, trails and an outdoor gym. Conveniently located minutes from Kelowna International Airport, wineries and dining, Kashmere at McKinley Beach represents one of the last chances to secure a lakeside home in the Hillside. (id:60329)
Sotheby's International Realty Canada
1960 Northern Flicker Court Unit# 9
Kelowna, British Columbia
Welcome to Juniper Grove at McKinley Beach, single-family homes surrounding Arrowroot Pond in the Hilltown neighborhood. Lot 9 is a thoughtfully designed 3-bedroom plus den, 4-bath residence highlighted by two primary bedrooms, each with its own ensuite, creating an ideal layout for multi-generational living, hosting guests, or offering additional privacy and flexibility for today’s lifestyle. The open-concept design features a modern kitchen, a welcoming fireplace, and a wrap-around deck with views of the natural surroundings. With ample parking and stylish mid-century modern finishes, the home combines everyday functionality with contemporary elegance. Juniper Grove offers the best of the McKinley Beach lifestyle, with easy access to trails, playgrounds, and the beach, along with the nearby amenity centre featuring a pool, hot tub, gym, and yoga room. The neighborhood is connected, family-friendly, and designed for both relaxation and recreation, while still being just minutes from Kelowna International Airport, UBCO, and downtown Kelowna. Move-in is scheduled for January/February 2026, making this an exceptional opportunity to own in one of Kelowna’s most sought-after lakefront communities. (id:60329)
Sotheby's International Realty Canada
