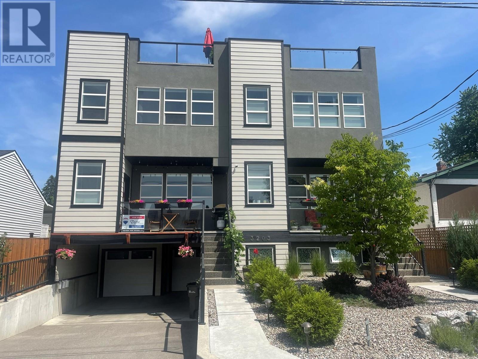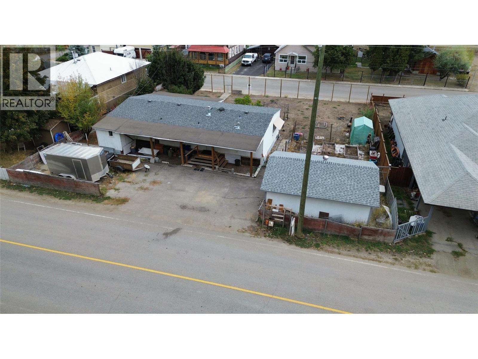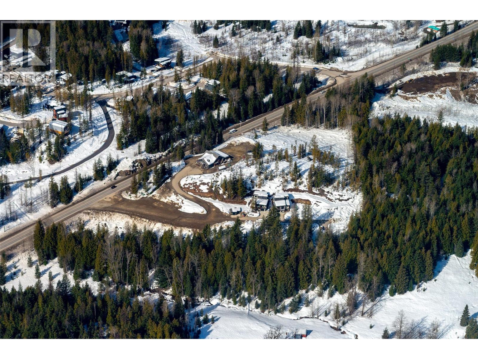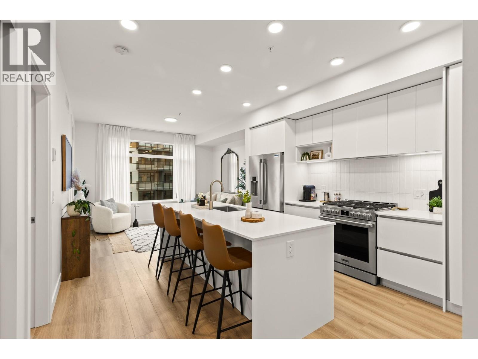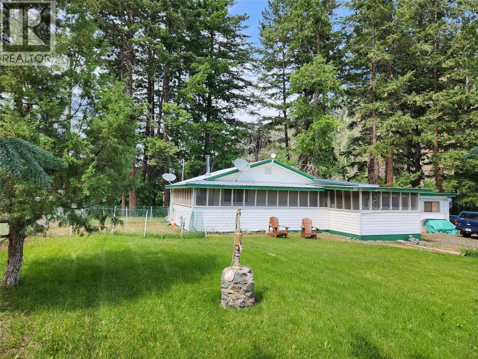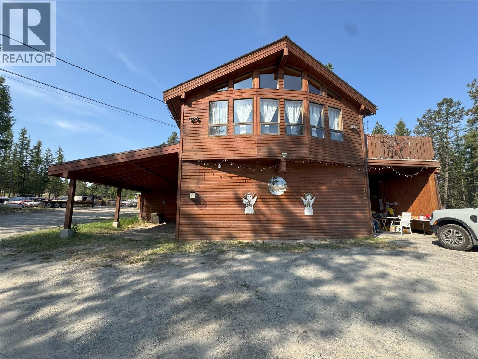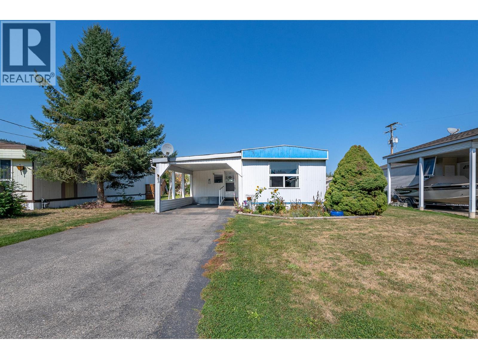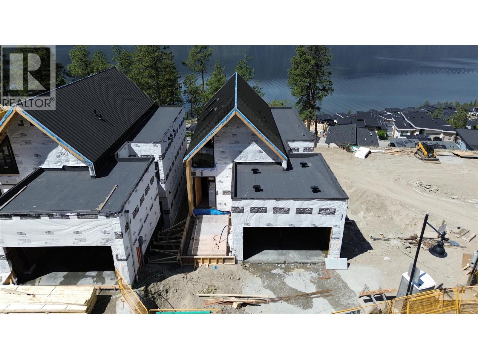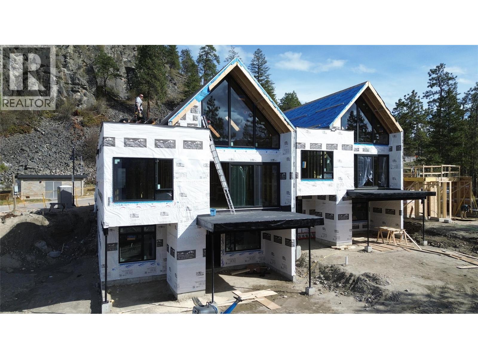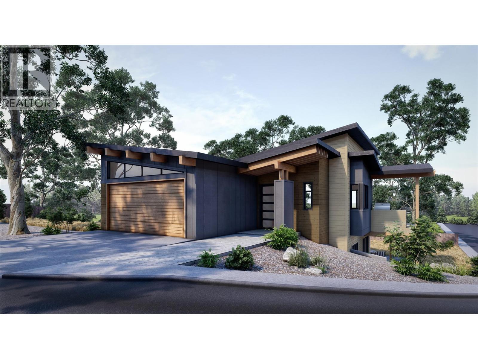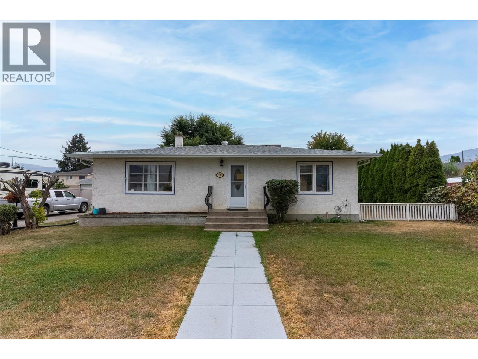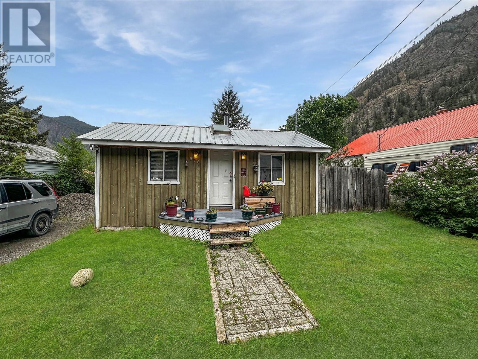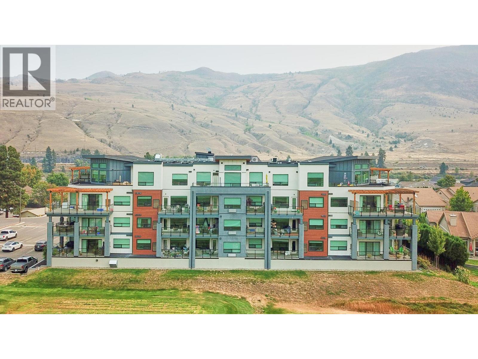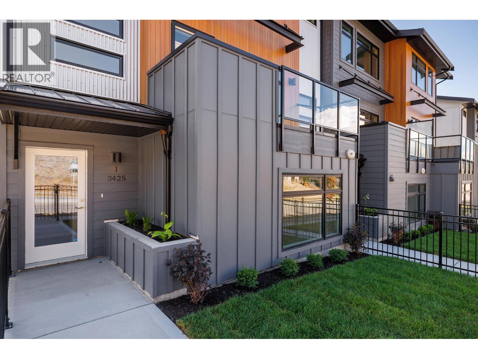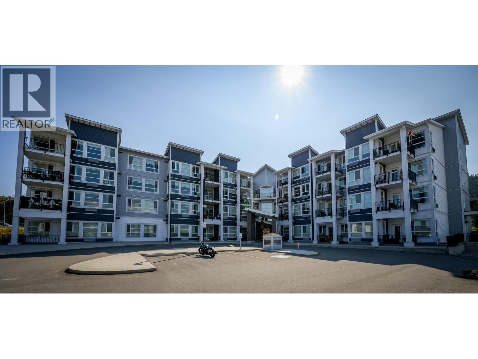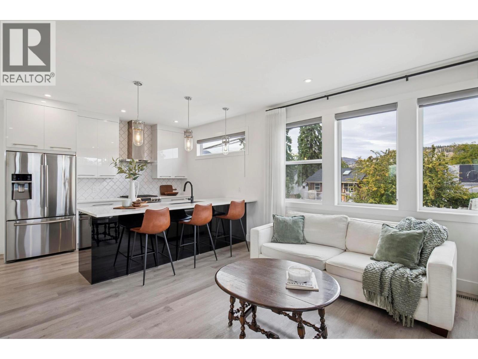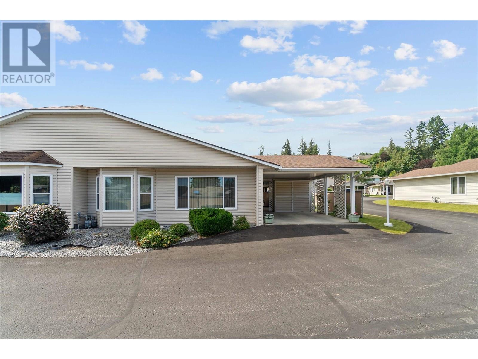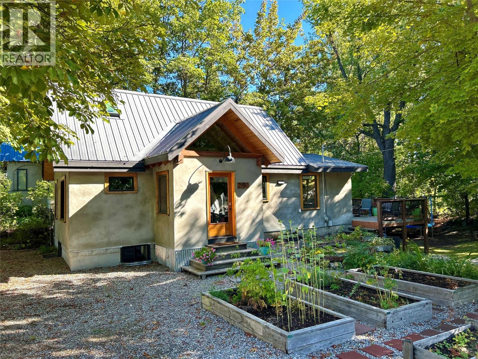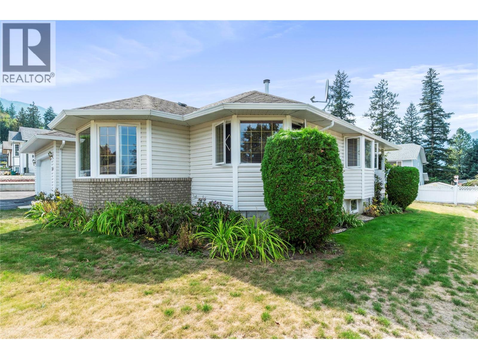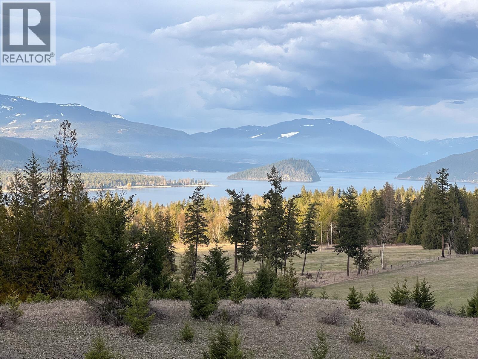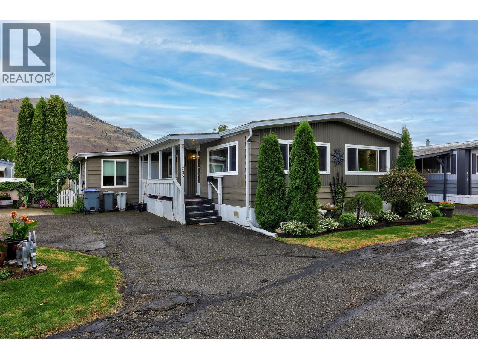3203 25 Street Unit# B
Vernon, British Columbia
A terrific home and lifestyle in the Lower East Hill and close to everything. Lots of “newer in-fill homes” in Vernon but not many as large, nice, or well located as this one. Spacious 4 bedroom, 4 bath, 4 level home that is sure to please. 3 levels and over 2100' of living space plus an incredible 700+ square foot rooftop patio with a view of the City and a peek of Okanagan Lake. Nicely finished and maintained home with open concept living featuring a large kitchen with island and pantry, large dining area and living room and front facing deck. Upstairs there are 2 guest bedrooms, laundry, full 4 piece bath, and a beautiful front facing master with walk in closet and full en-suite. The lower level features a great bonus room or perfect to use a great guest room / nanny room / home office / income or roommate area, or 2nd master bedroom with full bath detached from the other bedrooms. The roof top patio is; fabulous, surprisingly private and makes entertaining, relaxing or outdoor living a dream. Great views and fantastic sunsets. Attached Double tandem garage. Low strata fees of only $300 per mo. Sellers are flexible with completion and possession. View in person or with our 360 degree virtual tours. Call for more info or to arrange a private viewing. (id:60329)
RE/MAX Vernon
1750 Phoenix Avenue
Rossland, British Columbia
Looking for a GARAGE, SHOP, COVERED PARKING plus space for your family? Come check out this total home package on a quiet no-through road, a quality-built 3-bedroom, 3-bathroom home sits on a spacious lot —offering rare flat yard space in a mountain town, complete with unique granite rock features and easy-care landscaping. Pride of ownership shines throughout. The main level features a bright living room with a striking stone fireplace crafted from rock specific to the site itself —fireplace is insurance-certified and ready for cozy winter evenings. Plush carpeting adds comfort, while large windows frame easterly views of the dramatic mountain skyline. You’ll also find two bedrooms, a full bath, a laundry area, and a kitchen/dining space with an elevated, uptown view. Step outside to enjoy a private, sun-filled sundeck with a sunshade for year-round enjoyment. Upstairs, the primary suite boasts hardwood flooring, vaulted ceilings, and a luxurious ensuite bath. Move-in ready with a new roof and furnace (2012), window glazing (2018–2019), exterior paint (2020), a retaining wall (2022), and a premium hot water tank (2022). Major bonus alert! LARGE GARAGE AND WORKSHOP, plus a COVERED CARPORT, and additional outdoor parking. (id:60329)
Mountain Town Properties Ltd.
399 Burton Avenue
Princeton, British Columbia
Welcome to 399 Burton Ave — a property full of opportunity in a convenient location. Set on a rare double lot, this home provides extra space and flexibility, whether you envision a large private yard or future redevelopment. The manufactured home offers plenty of potential for updates and personal touches. With a bit of vision, it can be transformed into a comfortable residence or an excellent investment property. A 26' x 7' covered deck adds outdoor living space, perfect for relaxing or entertaining, while the 18' x 24' shop provides great storage, workspace, or hobby potential. Enjoy the lifestyle benefits of this location—just steps from the river, the KVR walking trail, and the local dog park. Whether you choose to renovate, rebuild, or simply enjoy the oversized lot and extras, this property offers options to suit many needs. (id:60329)
Century 21 Horizon West Realty
3052 3b Highway
Rossland, British Columbia
Available for sale is the ""Rock Cut Development Lands"" - a 100% freehold interest in 3052 Nancy Greene Highway (Highway 3B), located in Rossland, BC, a premier development opportunity located between the iconic RED Mountain Resort (2 mins) and Downtown Rossland (5 mins). Comprising a total of 6.53 acres across two parcels, the Site is efficiently positioned along Highway 3B, featuring an existing access point from Site A (see brochure), with a legal secondary access point also benefiting Site B. Site A is currently improved with The Rock Cut Pub, generating attractive net holding income of +$61,590 for the benefit of a developer. In addition to the existing commercial zoning on the ~0.72-acres of pub lands, the Site offers flexible residential zoning entitlements, including up to +53 townhomes or +106 apartment/hotel units (<50 sqm), and rare commercial short-term rental zoning. RED Mountain has recently repositioned itself with an ambitious expansion plan, both to expand the resort’s recreation and amenity offerings, as well as significant residential development, with multiple new condominium projects demanding pricing in excess of +$1,000 PSF for 1-bedroom units. RED Mountain is located in the West Kootenay region of the BC Interior, representing one of Canada’s top four-season recreational tourism destinations, attracting visitors and investors from all over North America. Prospective purchasers should download the brochure at the link below for more information. (id:60329)
Royal LePage Kelowna
2780 Olalla Road Unit# 403
West Kelowna, British Columbia
Okanagan Dream Home! Discover stunning Okanagan Lake and vineyard views at Lakeview Village, West Kelowna's premier new community. This brand-new oversized 1-bed & Den, 1-bath suite features a bright, open-concept design leading to a spectacular 120 sq. ft. Balcony—your private outdoor oasis with sweeping views. The modern kitchen includes quartz countertops and well-appointed stainless steel appliances. The primary bedroom offers a luxurious ensuite access, and you'll love the cozy comfort of heated floors in the bathroom. Includes 1 parking stall and storage locker. Enjoy access to the Villages' outdoor pool & hot tub, and gym. If you like to garden, this complex has an indoor greenhouse for your leisure gardening enjoyment. There is a dog washing station to help clean your dog after a good hike. The community is walkable to shops, bistros, and local wine tasting experiences. You are just a few minutes' drive from golf courses, hiking trails, and major retail stores. Enjoy the option to purchase a professionally designed furniture package in addition to this home. (id:60329)
Engel & Volkers Okanagan
1483 Main Street
Olalla, British Columbia
This unique almost 1/2 an acre (0.482) is located 25 minutes from Penticton and 10 minutes to Keremeos. 2 bedroom, 1 bathroom home has a 16x24 detached workshop for the handy person in the family. Carport with additional secure storage and a circular driveway that will accommodate RV's, bring the pets as this corner lot is fully fenced with chain link. Enjoy the summer months in the 11x11 screened in front porch that wraps around or take a walk over the bridge to find your own private creekfront paradise. Natural gas furnace & range. Spectacular screened in sun porch and wrap around deck, large multi purpose room with washer/dryer could be family room/hobby/office, vinyl windows, Osborne wood stove (needs WETT), laminate flooring, 2005 septic tank and bed, 2024 septic tank pumped, 2018 metal roofing on house & carport. (id:60329)
Royal LePage Locations West
3350 10 Avenue Ne Unit# 116
Salmon Arm, British Columbia
Nicely updated 2 bedroom, 1 bathroom manufactured home in Evergreen MHP, offering 784 sq ft of bright and efficient living space. Built in 1981 and thoughtfully renovated, this home features a brand-new kitchen and bathroom, stainless steel appliances, fresh vinyl plank flooring, bead board paneling, updated window coverings, and a newer roof and skirting for peace of mind. The open layout maximizes the square footage, while the large covered deck provides a welcoming outdoor space and is wheelchair accessible. Added value comes with 2 storage sheds and a wired shop, perfect for hobbies or extra storage. Conveniently located close to schools, shopping, recreation, parks, Okanagan College, and transit, this home is ideal for downsizers, first-time buyers, or anyone seeking affordable living with modern updates. Move-in ready and set in a well-established park, this property offers comfort, value, and easy access to all the amenities Salmon Arm has to offer. BONUS - Seller will pay 1st 3 MONTHS PAD RENT for new owner! (id:60329)
Royal LePage Downtown Realty
1605 24th Avenue S
Cranbrook, British Columbia
Escape to your own 5-acre property just minutes from Cranbrook - the perfect blend of home, business potential, and lifestyle. This versatile cedar sided 2-storey home offers over 2,600 sq. ft. with a walkout basement, mountain views, multiple decks, vaulted cedar ceilings and warm wood finishes. The lower level includes a rec room with fireplace, extra bed/bath, and flexible spaces for office, gym, or guest room. A large cedar room offers even more versatility - use it as an office, hobby space, or convert it into a fourth bedroom. What truly sets this property apart is its revenue and business potential. The grandfathered RDEK business zoning (since 2001) allows 5 employees plus owner. Two heated shops (including 24X80 ft with 200-amp 3-phase),garage, and storage shed add flexibility. Permitted uses include: PRESCHOOL CHILD CARE, B&B, VEHICLE REPAIR, SMALL APPLIANCE REPAIR, ELECTRICIAN, PROFESSIONAL OFFICE, WELDER, BLDG CONTRACTOR, CABINET MAKER, PLUMBER , MACHINIST and more....perfect place to live/work and have room for storage... For entertaining, a large fully serviced gazebo with wood fireplace, pizza oven, full kitchen and separate bathrooms, can host gatherings of up to 50 people -- an entertainer's dream. Add in subdivision potential, with separate meters for the shops and a peaceful yet accessible location and this property truly offers endless opportunities to live, work and play in the Kootenays. (id:60329)
Century 21 Purcell Realty Ltd
136 Meadow Crescent Unit# 43
Enderby, British Columbia
Welcome to Meadow Crescent Mobile Home Park, a quiet 55+ community in Enderby ideal for retirees or snowbirds seeking a relaxed lifestyle. This well-kept 2-bedroom, 1.5-bathroom home with a den offers comfort and convenience in a peaceful setting. Updates include new laminate flooring, carpet in the bedrooms, new paint, and newer appliances. The functional layout features updated laminate flooring in the main living area, while the cozy den includes a gas fireplace—perfect for year-round enjoyment. A covered deck provides a great spot to relax outdoors, complemented by a carport, storage shed, and paved driveway for added practicality. Thoughtful features such as a wheelchair ramp, city water and sewer services, and a spacious yard make this property both accessible and low-maintenance. Roof recently replaced on the addition. Conveniently located near Enderby’s shops, restaurants, and amenities, this home is the perfect blend of comfort, simplicity, and community living. (id:60329)
Coldwell Banker Executives (Enderby)
3700 Mckinley Beach Drive Unit# 6
Kelowna, British Columbia
Kashmere at McKinley Beach offers some of the final lake-view homes available in the coveted McKinley Beach Hillside neighbourhood — all thoughtfully designed three-bedroom residences. Floor-to-ceiling windows frame panoramic westward views of the lake, while interiors showcase open-concept living, spa-inspired ensuites, and premium finish options in the Larue light or Cocoa dark palette. Outside, each home includes an exterior fireplace and a hot tub–ready deck overlooking the water, with space for a future pool in the backyard. Double garages, soaring natural light, and seamless indoor-outdoor flow complete each design. Residents gain access to resort-style amenities: a private marina, a kilometre of beachfront, Our Place amenity centre with pool, sauna, gym, and community rooms, as well as tennis, pickleball and basketball courts, gardens, trails and an outdoor gym. Conveniently located minutes from Kelowna International Airport, wineries and dining, Kashmere at McKinley Beach represents one of the last chances to secure a lakeside home in the Hillside. (id:60329)
Sotheby's International Realty Canada
3700 Mckinley Beach Drive Unit# 7
Kelowna, British Columbia
Kashmere at McKinley Beach offers some of the final lake-view homes available in the coveted McKinley Beach Hillside neighbourhood — all thoughtfully designed three-bedroom residences. Floor-to-ceiling windows frame panoramic westward views of the lake, while interiors showcase open-concept living, spa-inspired ensuites, and premium finish options in the Larue light or Cocoa dark palette. Outside, each home includes an exterior fireplace and a hot tub–ready deck overlooking the water, with space for a future pool in the backyard. Double garages, soaring natural light, and seamless indoor-outdoor flow complete each design. Residents gain access to resort-style amenities: a private marina, a kilometre of beachfront, Our Place amenity centre with pool, sauna, gym, and community rooms, as well as tennis, pickleball and basketball courts, gardens, trails and an outdoor gym. Conveniently located minutes from Kelowna International Airport, wineries and dining, Kashmere at McKinley Beach represents one of the last chances to secure a lakeside home in the Hillside. (id:60329)
Sotheby's International Realty Canada
1960 Northern Flicker Court Unit# 9
Kelowna, British Columbia
Welcome to Juniper Grove at McKinley Beach, single-family homes surrounding Arrowroot Pond in the Hilltown neighborhood. Lot 9 is a thoughtfully designed 3-bedroom plus den, 4-bath residence highlighted by two primary bedrooms, each with its own ensuite, creating an ideal layout for multi-generational living, hosting guests, or offering additional privacy and flexibility for today’s lifestyle. The open-concept design features a modern kitchen, a welcoming fireplace, and a wrap-around deck with views of the natural surroundings. With ample parking and stylish mid-century modern finishes, the home combines everyday functionality with contemporary elegance. Juniper Grove offers the best of the McKinley Beach lifestyle, with easy access to trails, playgrounds, and the beach, along with the nearby amenity centre featuring a pool, hot tub, gym, and yoga room. The neighborhood is connected, family-friendly, and designed for both relaxation and recreation, while still being just minutes from Kelowna International Airport, UBCO, and downtown Kelowna. Move-in is scheduled for January/February 2026, making this an exceptional opportunity to own in one of Kelowna’s most sought-after lakefront communities. (id:60329)
Sotheby's International Realty Canada
278 Oak Road
Kamloops, British Columbia
Welcome to this charming 3-bedroom, 1-bathroom home, tucked away on a quiet, family friendly street just minutes from schools, parks, and shopping. Inside, you'll find a spacious living room filled with natural light, perfect for relaxing or hosting guests. The kitchen features updated appliances and flows into a cozy dining area, with the laundry room conveniently just off the side for added functionality. The home has seen thoughtful upgrades over the years, including newer vinyl windows (10 years old) and more recently, a new roof, hot water tank, and furnace installed just 2 years ago. Step outside and enjoy the large covered deck, ideal for year round barbecues or morning coffee. The private, fully fenced backyard offers peace and quiet, complete with raised garden beds for your flowers, veggies, or herbs. There’s plenty of parking, including space for an RV, boat, or multiple vehicles. Don't miss out on this one! (id:60329)
Royal LePage Westwin Realty
956 Richter Avenue
Hedley, British Columbia
Cozy 2 Bedroom Home in Hedley with Office, Garden & Creek Nearby Welcome to this cozy home in the quiet, historic community of Hedley. Perfect for first-time buyers, retirees, or anyone seeking a relaxed lifestyle, this property offers the ease of one-level living and the charm of small-town life. This home features a new metal roof, providing durability and peace of mind for years to come. With an office near the front entrance and an adjacent storage room, it’s ideal for those who work from home or need flexible space for creative projects or a remote business. (Yes, fast fiber-optic internet is available!) The spacious primary bedroom boasts a walk-in closet and newer washer and dryer. You’ll find plenty of storage options throughout the house to keep things organized and clutter-free. Outside, enjoy a tranquil backyard complete with a dog run, garden area, and ample space to relax or entertain. Just a short walk away, Hedley Creek offers a peaceful spot for wading or swimming, surrounded by nature and plenty of hiking trails. Situated on a quiet street yet close to local shops and outdoor amenities, this home offers a perfect blend of comfort, function, and natural beauty. Schedule your showing today and discover what life in Hedley has to offer. (id:60329)
Century 21 Horizon West Realty
651 Dunes Drive Unit# 207
Kamloops, British Columbia
**DUTCH AUCTION** - Property Reduced $5k A Week Until Offer** Welcome to Fairway10, the newest and most exciting condo development at The Dunes Golf Course, nestled in the tranquil community of Westsyde. This west-facing studio is the best-priced unit in the building, making it an outstanding choice for first-time buyers or a smart addition to an investment portfolio. Designed with functionality and style in mind, the open floor plan includes a beautiful Murphy bed, allowing you to maximize space without sacrificing comfort. A modern colour palette, stainless steel appliances, tiled backsplash, and sleek electric fireplace bring a contemporary feel, while the expansive covered deck offers privacy and inspiring unobstructed views of the golf course and surrounding mountains. Additional features of the condo include two storage closets, in-suite laundry, air conditioning, window coverings, and one surface parking stall. The 4-piece bathroom is finished with clean, modern details, completing the home’s polished and eclectic look. Fairway10 offers low-maintenance living with low strata fees and is both pet-friendly and rental-friendly, giving you flexibility and peace of mind. It’s the perfect home for your lifestyle now, with excellent investment potential for the future. Whether you’re a first-time buyer looking to get into the market, an investor seeking a turn-key rental, or someone who simply wants to enjoy the golf course lifestyle, this property offers unmatched value (id:60329)
Royal LePage Kelowna
3425 Hilltown Drive Unit# 2
Kelowna, British Columbia
Welcome to The Pines at McKinley Beach — a vibrant new neighbourhood located in the heart of McKinley Beach. Perfect for first-time buyers, young families, or investors, these townhomes combine modern design with functional layouts, just steps from Our Place amenity centre, and the community’s extensive trail network. Each home at The Pines features open-concept living spaces, stylish interior schemes, and fenced yards ideal for kids or pets. With flexible layouts and generous natural light, these homes are designed for everyday comfort and long-term value. Each home features three bedrooms, plus a versatile bonus room off the oversized double garage, giving you plenty of space for work, play, and storage. Life at McKinley Beach means more than just a home — it’s a lifestyle. Enjoy exclusive access to Our Place Amenity Centre with pool, hot tub, sauna and gym. Explore additional community features including a playground, community garden, pond, tennis and pickleball courts, basketball court, beach, and scenic hiking trails. Possible short term rentals, GST and Property Transfer Tax exemptions create meaningful savings, and every home purchase includes a $3,500 blinds credit, making it easy to add your personal touch. Experience the best of Okanagan living — discover your new home at The Pines at McKinley Beach. (id:60329)
Sotheby's International Realty Canada
1880 Hugh Allan Drive Unit# 115
Kamloops, British Columbia
First time home buyer and investor alert! Come check out this charming 1 bedroom plus den ground floor condo in Mountain View Place that offers a functional layout and great amenities. The open concept kitchen features stainless steel appliances and ample cupboard space, flowing into the bright dining and living areas and direct access to the patio. The primary bedroom is generously sized with plenty of natural light, and the unit offers a full 4 piece bathroom. The den is perfect for a home office or storage space, and the added bonus of your own in-suite laundry makes everyday living easy. One underground parking stall is included. Building amenities feature bike storage, exercise rooms, business conference, theater room, and a rooftop BBQ area. Close to shopping, parks, new school and much more. (id:60329)
Century 21 Assurance Realty Ltd.
966 Fuller Avenue
Kelowna, British Columbia
Experience the best of downtown Kelowna living with this modern 3 bed/3 bath, 1533sqft suited single-family home tucked just off Fuller Ave. The showpiece of the property is the private rooftop patio spanning over 800 sqft, offering sweeping 360° city & mountain views and the option to add a hot tub and outdoor kitchen. Inside, a thoughtfully designed layout includes 2 beds/ 2 baths on the upper level, custom cabinetry, quartz countertops, an oversized island, and an attached garage. The lower level features a versatile 1 bed/1 bath in-law suite with private entrance, and kitchen space ideal for guests, a home office, or mortgage helper. With lock-and-leave convenience and a low-maintenance yard, this home blends style with practicality. Located in the heart of Kelowna North, you’re within walking distance to Okanagan Lake, the Brewery District, shopping, dining, and the future UBCO campus. Bareland strata with no monthly fees and shared with just one neighbor makes this an exceptional find. Schedule your showing today and make downtown living your reality! https://youtu.be/046xHQ-YqfQ (id:60329)
Royal LePage Kelowna
356 Mcgowan Avenue
Kamloops, British Columbia
Don't miss this great home with fantastic income potential. This fully renovated home with a legal basement suite has an impressive 6 bedrooms. On the main floor, you will find a renovated open-concept kitchen, living, and dining room which is great for entertaining. The kitchen has a nice island, SS appliances, and plenty of storage. Down the hall are 3 bedrooms, including the primary bedroom with 2pc ensuite as well as a 4pc main bathroom. Laundry is located at the bottom of the stairs in the main house & there is an additional bedroom retained by the main. The legal basement suite has a separate entrance at the back of the house as well as separate driveway with alley access. The 2 bedroom suite is bright and spacious with full kitchen, 4pc bathroom and separate laundry. Great income potential. Property currently generates $3650 in monthly rental income up and down. Many updates in the last 10 years including roof, kitchen, flooring, lighting, 200 amp electrical, and furnace. Pergola with concrete patio out front to enjoy + back yard space that is ready for your ideas. Great location close to many North Kamloops amenities on a quiet street. Book your showing today. 24 hrs notice required for tenants. (id:60329)
Century 21 Assurance Realty Ltd.
153 Salmon Arm Drive Unit# 11
Enderby, British Columbia
Welcome to this beautifully maintained 2-bedroom, 2-bathroom rancher located in one of Enderby’s most desirable 55+ communities. Tucked away at the back of the complex for added privacy, this home offer views of the iconic Enderby Cliffs. This home has seen all the right updates — including a new heat pump and A/C, a newer hot water tank, updated windows, and full replacement of poly-b plumbing. The well-run strata and meticulous upkeep throughout the complex ensure a carefree lifestyle. Enjoy the ease of one-level living with a bright, functional layout. The kitchen includes a skylight for added natural light, and the second bedroom offers flexibility with a Murphy Bed, making it perfect for guests or a home office. The primary bedroom is spacious and includes a private ensuite. Outside, relax in your private yard with a covered patio ideal for entertaining or unwinding. Additional features include carport parking with added storage, on-site RV parking, and access to a fantastic club house for social events and gatherings. This is an ideal opportunity to enjoy peaceful, low-maintenance living in a welcoming adult-oriented community. Don’t miss your chance to call this gem in Enderby home! (id:60329)
Royal LePage Downtown Realty
2190 Butte Street
Rossland, British Columbia
Found in the vibrant mountain town of Rossland, this charming 3-bedroom, 1-bathroom home perfectly blends earthy, rustic charm with thoughtful updates. Step inside and feel at home with exposed wood beams, hardwood floors and warm wood trim that gives the space a cozy, grounded feel. The open concept main floor offers one bedroom, a cozy living room, beautifully updated kitchen with concrete countertops, a gas stove and a quaint dining space that opens onto the deck. Upstairs you’ll find two bedrooms, hardwood floors and skylights that let in natural light and starry night views. The basement offers laundry, a rec room space, generous storage and a workshop. Bonus, the hot water tank was just replaced. Outside, enjoy a private backyard with a spacious deck, established gardens, and a peaceful, natural vibe — ideal for entertaining or simply relaxing in nature. Located only minutes from town, schools, world-class skiing, golfing, mountain biking, and hiking trails. Come see it for yourself! (id:60329)
Century 21 Kootenay Homes (2018) Ltd
2081 13th Street Sw
Salmon Arm, British Columbia
Spacious custom-built home in SW Salmon Arm, boasting nearly 3000 sq ft of living space. Situated on a peaceful cul de sac, this one owner home features mountain views and a bright open kitchen/eating area. This 3 bedroom, 2 bath residence offers breathtaking mountain views and features a bright open kitchen-eating area, separate dining and living rooms, and a full 2 bedroom 1 bath separate basement in-law suite. Don't miss this opportunity to make this fantastic property your new home. Impeccably maintained, this property is ideal for families seeking a comfortable abode. Enjoy the serene atmosphere from the charming covered sun deck, perfect for sipping a cool drink or keeping an eye on the children playing in the spacious backyard. (id:60329)
Century 21 Lakeside Realty Ltd
890 Dilworth Road
Sorrento, British Columbia
Rare opportunity to own over 35 acres of breathtaking land just one minute off the Trans-Canada Highway on Dilworth Road, overlooking beautiful Shuswap Lake. This unique property offers incredible natural beauty, development potential, and long-term value. A natural spring flows from the hillside producing approx. 25,000 gallons/day with water rights. Gravel seams on the property provide potential for business use. Towering cedar trees keep the forest a cool 70°F (21°C) even during peak summer. The road is deeded for life in the owner’s name and services three other properties—creating potential for passive income. Enjoy unobstructed panoramic views, serene privacy, and quick access to nearby amenities. This is a rare find with immense possibilities—ideal for a private estate, investment, or commercial venture. The owners are motivated to sell. Don’t miss out on this one-of-a-kind property in the heart of the Shuswap. Listed with Fair Realty, Sorrento. (id:60329)
Fair Realty (Sorrento)
2400 Oakdale Way Unit# 236
Kamloops, British Columbia
(OPEN HOUSE SATURDAY OCTOBER 4th 11-1PM) Beautifully maintained 1,279 sq. ft. 2-bedroom, 2-bath home in one of Kamloops’ most desirable parks, ideally located in Westsyde close to schools, parks, shopping, and transit. This move-in ready property offers a bright, open-concept layout with a spacious living room and large kitchen featuring an updated tile backsplash, generous counter space, and newer appliances including dishwasher, stove, washer/dryer. The primary suite offers a private ensuite and direct access to a covered deck, perfect for morning coffee or evening relaxation. A second bedroom and full bath provide space for guests or hobbies. There is a separate dining area with plenty of space for family gatherings. There is a separate nook area off the kitchen which could be used as an office space or additional eating area. There are peaceful park-like views from the living room, so much greenery! Enjoy excellent outdoor living with a covered deck, garden area. There is an insulated storage room off the front deck with shelving, along with another storage shed - lots of storage. Recent updates include blinds and a newer hot water tank. Parking for two vehicles. There is a common room on the property for events etc. Pets are permitted with park approval. A perfect choice for downsizing or anyone seeking comfort and convenience in a welcoming community. (id:60329)
Exp Realty (Kamloops)
