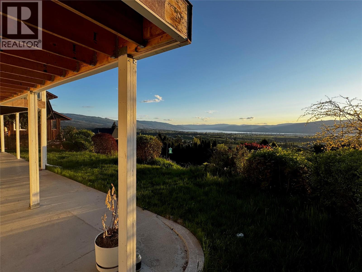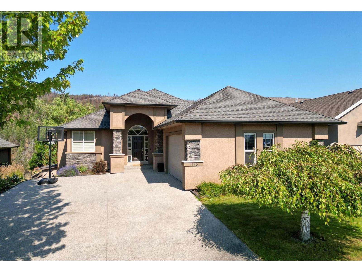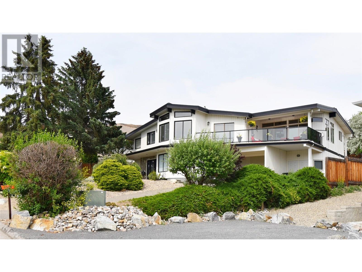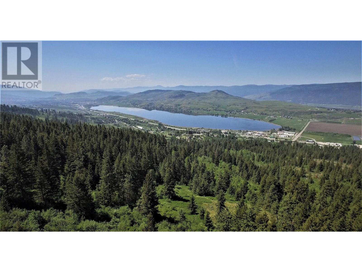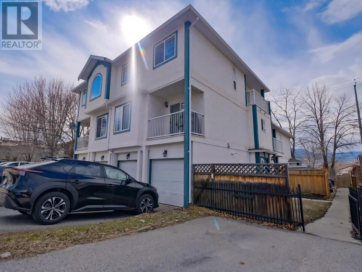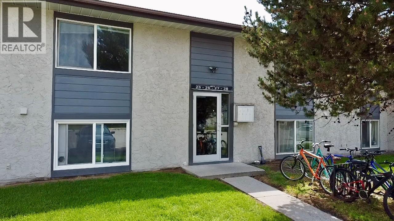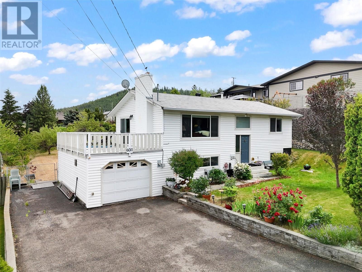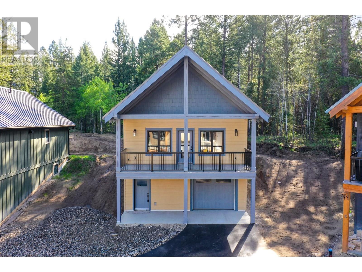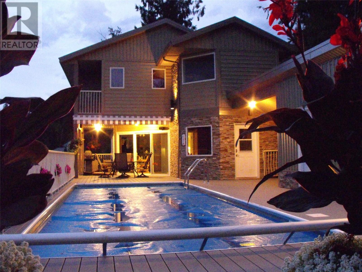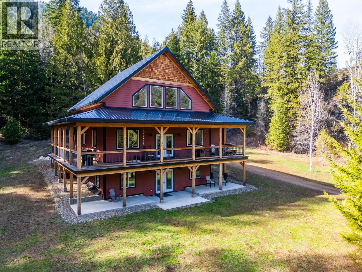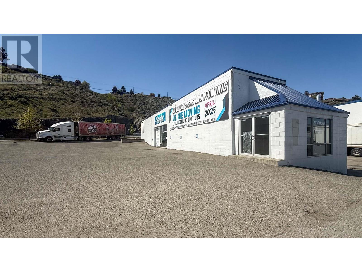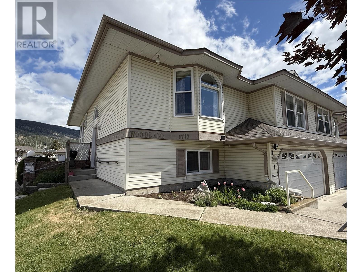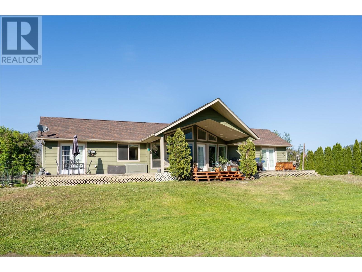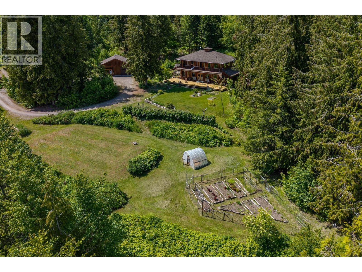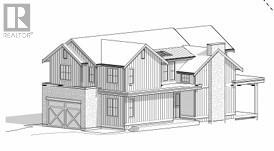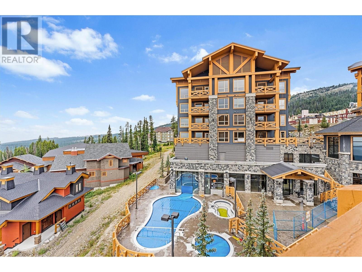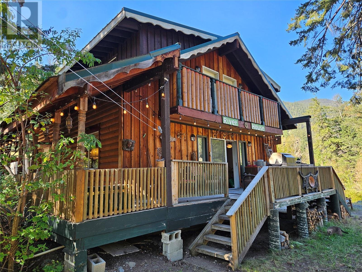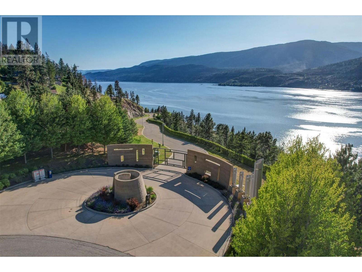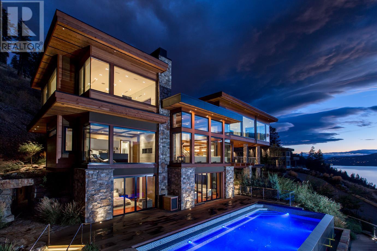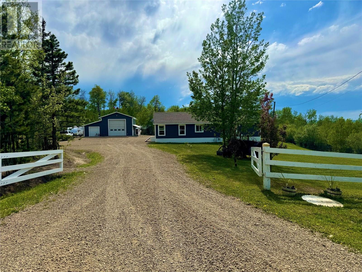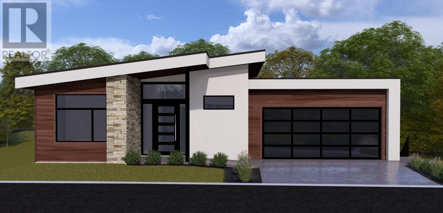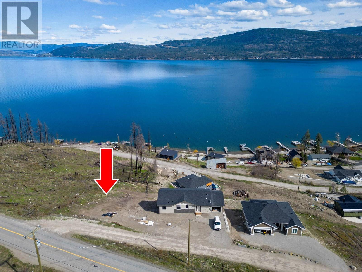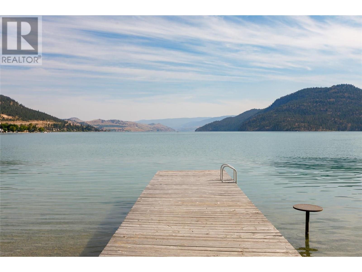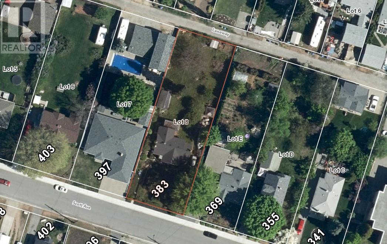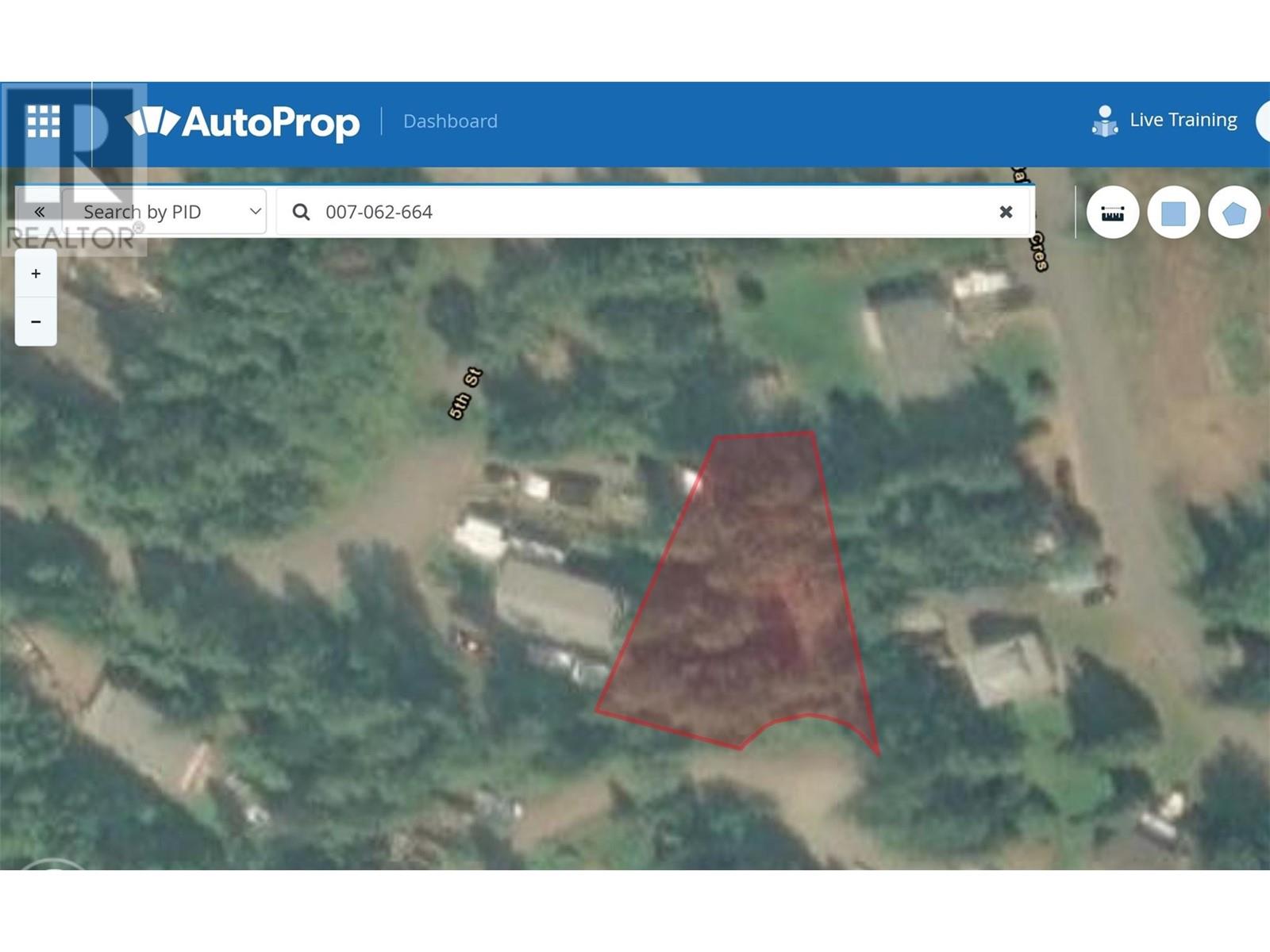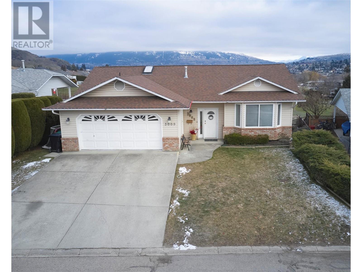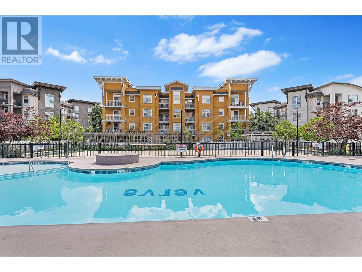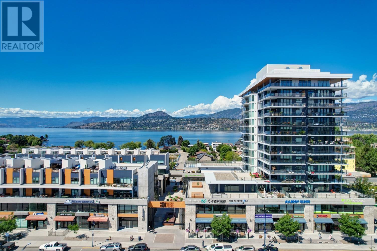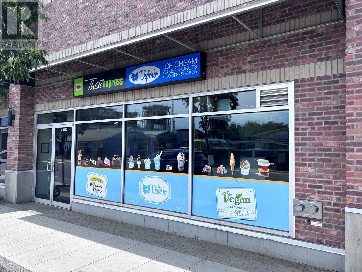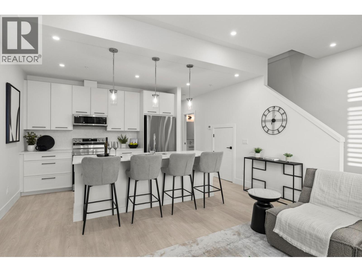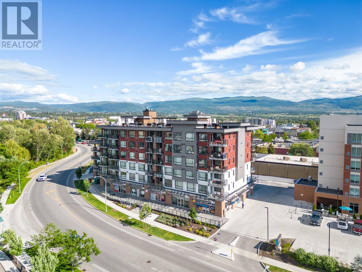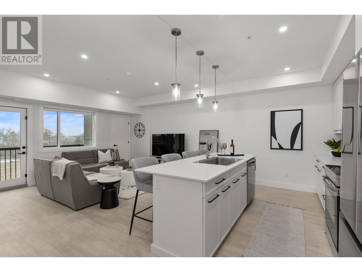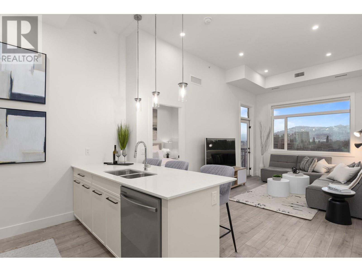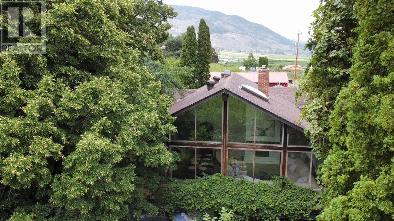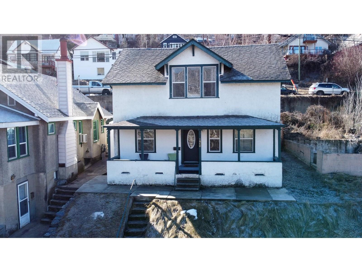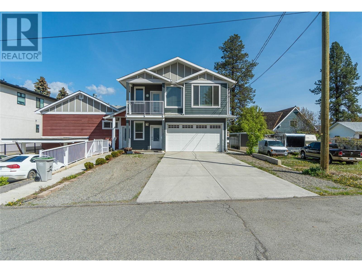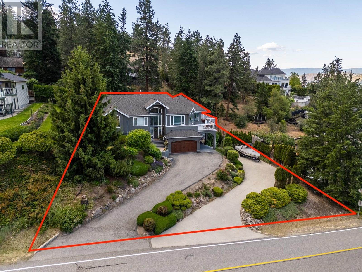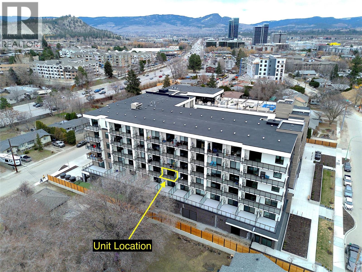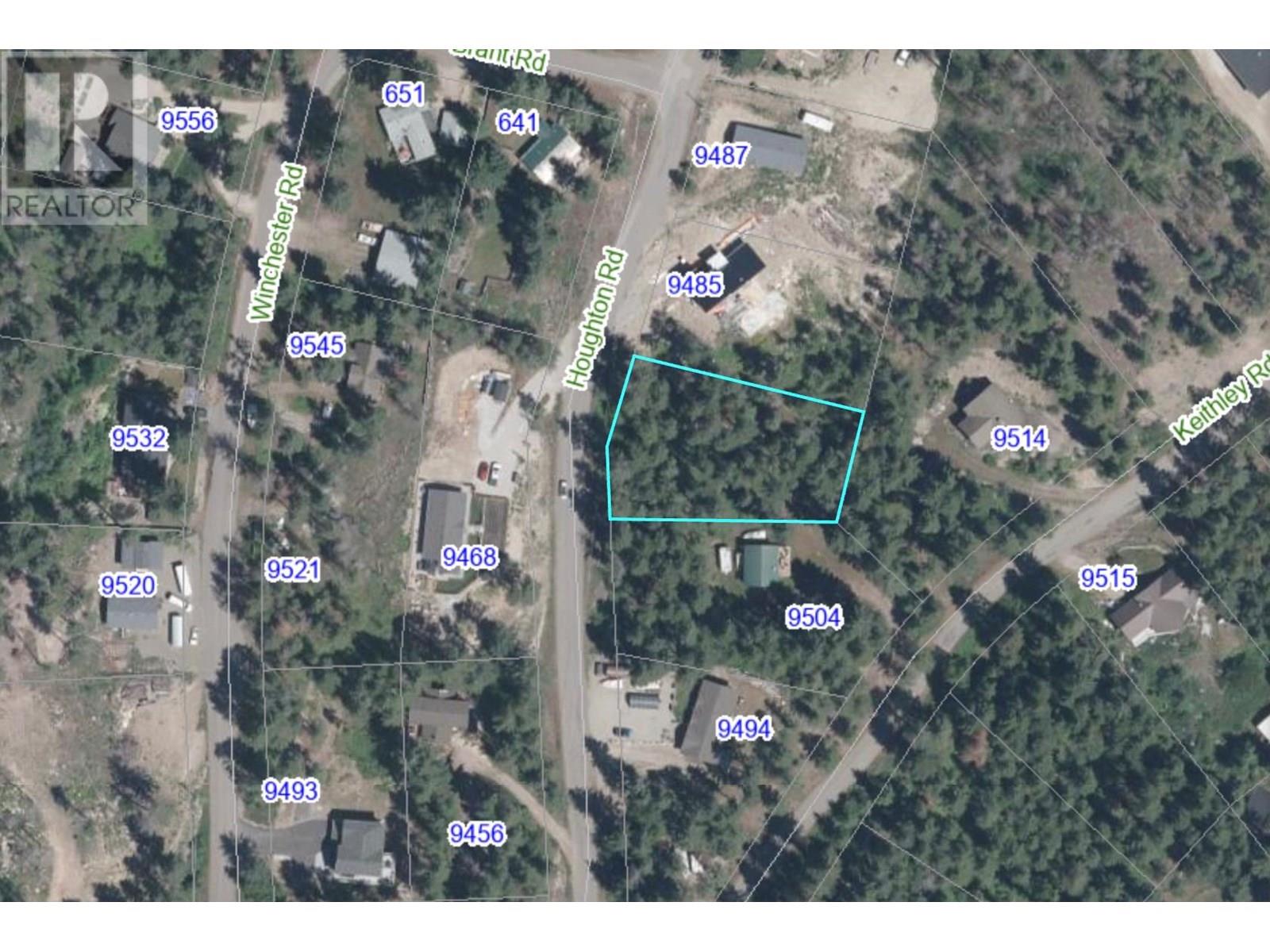1270 Toovey Road
Kelowna, British Columbia
STUNNING VIEW OF LAKE, CITY AND VALLEY all the way from WESTBANK to the AIRPORT! Easy access Level Entry Rancher with full finished Walkout basement with 1 Bed SUITE on a tiered .22 Acre Pool sized lot - offers incredible opportunity to make your dream happen! Formal Living room off entry with large floor to ceiling Wood Burning Brick Fireplace. Eat in Kitchen with stainless steel appliances, peninsula bar, and window over sink to enjoy the spectacular view up and down the Valley. Huge Lovely covered tile floor deck off of the kitchen with tons of room for BBQing, lounging, and entertaining. What a place to enjoy morning coffee, lunch and dinner taking in the spectacular Views and picturesque Sunsets. 3 Bedrooms up plus 1 Full bathroom. Big Primary bedroom with double glass doors leading to the deck and View, plus a semi updated 2 piece Ensuite. Downstairs has a massive games/family room down with a Center Brick setting with wood stove. Bonus self contained 1 bedroom/ 1 bathroom Suite in walk out basement with maple shaker kitchen and stainless steel appliances. Shared laundry. Terraced back yard has real potential for some amazing gardens, grass and play areas. Large Concrete bunker under carport for extra storage and your potential workshop ideas. Hot tub is ""as is"". Single attached carport with extra open parking, and bricked patio area off of the front entry. Lots of potential here! Quick possession possible. (id:60329)
Royal LePage Kelowna
1173 Peak Point Drive
West Kelowna, British Columbia
Tucked between Mar Jok and Rose Valley Elementary, This Rancher Walkout is a dream come true for families seeking space, views, and community. This beautifully appointed home offers an expansive backyard perfect for playtime, pets, and backyard BBQs—all set against the breathtaking backdrop of Rose Valley Mountain. Step inside to discover bright, open living spaces flooded with natural light, high ceilings, and the Primary Bedroom on the main floor. The family-style kitchen flows effortlessly into the family room and outdoor patio, making it ideal for busy mornings and weekend gatherings alike. The primary suite is your private sanctuary, with a full ensuite and calming mountain views. With multiple bedrooms and flexible living areas, there’s room for everyone—from toddlers to teens. The Large 2.5-car garage also gives you lots of room for your toys! Just minutes from hiking trails, parks, and top-rated schools, this home balances everyday convenience with the best of West Kelowna’s natural beauty. A home where your family can grow, explore, and truly thrive (id:60329)
RE/MAX Kelowna
2001 Crest Road Unit# B
Rossland, British Columbia
Slope Side on Crest – Ultimate Mountain Access, Year-Round Welcome to slope-side luxury at its finest. Nestled directly on Red Mountain, this exquisite half-duplex (with no strata fees) offers the ultimate in mountain living, whether you're carving fresh tracks in winter or riding world-class trails in summer. Now with direct access to the brand-new lift-access bike park, adventure begins literally right out your back door. This thoughtfully designed home captures stunning alpine views and blends elegance, comfort, and practicality in every detail. After a day outdoors, unwind in the private hot tub overlooking Red, or gather around the impressive stone fireplace in the bright, open-concept living area. The chef’s kitchen features quartz countertops, a gas stove, and top-of-the-line stainless appliances ideal for entertaining or quiet evenings in. With four generous bedrooms across two levels, there’s space for family and guests alike. Enjoy your morning coffee or evening wine on one of two expansive decks, or prep for the day’s adventure in your dedicated boot room, equipped with custom built-ins. A private garage and ample storage ensure all your gear has its place winter or summer. Properties like this rarely come to market. With unmatched ski-in/ski-out access in winter and direct entry to Red’s lift-served bike park in summer, this is a four-season escape like no other. Live the Red lifestyle year round. Don’t miss your chance to own a piece of slope-side paradise. (id:60329)
Century 21 Kootenay Homes (2018) Ltd
9003 Cherry Lane
Coldstream, British Columbia
Relax on the west-facing, covered deck & soak in the stunning panoramic views of iconic Kalamalka Lake.This beautifully updated 4-bed, 3-bath home offers 3,000+ sqft of living space & is nestled on a quiet cul-de-sac in one of Coldstream’s most desirable, established neighbourhoods.There is just a short walk to the Okanagan Rail Trail, a local pub/restaurant, & one of Vernon’s most beloved beaches, this location promises a lifestyle of unforgettable memories.Upstairs, the open-concept gourmet kitchen is a chef’s dream with custom maple cabinetry, granite countertops, tile flooring, double wall ovens, & a spacious island.A cozy breakfast nook, family area with N/G fireplace, formal dining room with sliding glass doors, & a living room with hardwood floors & a striking stone fireplace complete the main gathering spaces. The primary suite boasts a spa-like ensuite with a deep, soaker tub, double vanity, & custom tiled w/i shower.Two more bedrooms, a full bath, laundry, & mudroom complete the main floor.Downstairs includes a spacious family room with fireplace, guest bedroom, full bath, & a gym space.The carport leads out to the workshop & there is a spacious flexible space for a craft room or man cave!The fully fenced backyard has mature trees, privacy, room for a garden, it just needs a little TLC to shine.This home blends comfort, character, & unbeatable views; perfect for growing families or empty-nesters looking for space.Come see all this exceptional property has to offer! (id:60329)
Real Broker B.c. Ltd
7955 Mclennan Road
Spallumcheen, British Columbia
Westview Estates - A West facing, Lakeview development property with everything the Okanagan has to offer! 160+/- Acres Zoned Small Holdings (SH) ready for lots sized 1 Hectare (2.5 acres) or larger. This property is ready for Subdivision with lots of work already completed. A prelim 46 lot subdivision layout includes roads, home site & septic field locations, driveways etc. already designed. (2) 30 GPM +/- wells drilled on the property. Completed reports include, Geotechnical/Water/Septic/Storm/Visual Impact/Archeological etc. Lidar imaging completed & translated into CAD giving a 3D model of the terrain used by the Civil engineer for the layout of the Subdivision. The Property is in the Township of Spallumcheen, approx 10km north of Vernon. Close proximity to the City amenities but far enough away for quiet enjoyment! Swan Lake, shopping, wineries, golf and skiing at Silver Star are near and the Famous Grey Canal Trail head is located within 1 minute of the property! (id:60329)
RE/MAX Vernon
1414 Government Street Unit# 102
Penticton, British Columbia
Location Location!! This two-bedroom two bathroom Townhouse is move in ready! When we say Location, this has it all. Close to the hospital, recreation, transit, schools, shopping, you name it and you can walk to it. Meticulously cared for, this home is perfect for the first time home buyer or retiree. Only four units in the strata so it provides quiet, comfort and security. Small side yard off patio and extra parking to go with the one covered parking space. No age restriction and pets and rentals allowed. (id:60329)
Chamberlain Property Group
717 21st Avenue N Unit# 27
Cranbrook, British Columbia
Whether you’re searching for a starter home, investment property, or looking to downsize, this property is for you! Located on the top floor in a quiet corner of Victoria Villa, this upper-end unit is set back from the busy street, offering added privacy. Inside, you’ll find an open-concept kitchen, dining, and living area that faces the interior of the complex—perfect for your everyday needs. This condo is just minutes away—within walking distance—from the Tamarack Shopping Centre, Save-On-Foods, restaurants, recreational areas, and the College of the Rockies. The unit will be freshly painted and feature a new kitchen countertop, with additional upgrades to come. The laminate flooring is in great condition. Book your showing today! (id:60329)
RE/MAX Blue Sky Realty
6011 Todd Road
Kamloops, British Columbia
Welcome to this fantastic family home in the heart of Barnhartvale—just steps from the elementary school! Sitting on a 10,000+ sq ft lot, this 3-bedroom, 2-bathroom home offers over 2,000 sq ft of living space with room to grow. The spacious fenced yard features mature fruit trees, underground sprinklers, and plenty of space for kids, pets, or a garden. Enjoy beautiful views from the dining room and large sun deck, with direct access to the backyard—perfect for indoor-outdoor living. The main floor offers a bright layout with large windows, updated laminate flooring, two bedrooms, and a full bathroom. Downstairs you'll find a generous third bedroom, 3-piece bath, laundry room, and a bonus den that could be a home office or dreamy walk-in closet. Stay cool all summer with central A/C, and take advantage of the RV parking and easy access to groceries, The Pond Market, and Eagle Point Golf Course. Tucked into a peaceful neighbourhood just 15 minutes to downtown Kamloops, this home offers the perfect blend of space, comfort, and community. (id:60329)
Royal LePage Westwin Realty
70 Kestrel Place Unit# 2
Vernon, British Columbia
Quick possession! Luxury Lakeside Living is the definition of this immaculate designer-inspired 5 bed, 4.5 bath home nestled along the shores of Okanagan Lake in a private gated community. No expense was spared to bring this home to its finest & ready for you to move-in! When you enter, the details will inspire you to look closer at what is possible when a professional Designer & owner have collaborated to achieve the perfect blend of Modern luxury with Lakefront living. The gourmet kitchen is a chef's dream, equipped with quartz countertops, stainless appliances, boundless storage, butler's pantry & a center island focusing on the lake views & light entering windows to the large dining & kitchen areas. The open living area is perfect for both everyday living & entertaining with tasteful built-in cabinetry & the light tones complement the details found throughout the home. The Primary suite is a true retreat overlooking the lake & features a completely updated spa-like en-suite bathroom with double vanity, glass shower & soaker tub, as well as a generous walk-in closet, all with custom cabinetry and finishing touches. The lakefront boasts an outdoor living space with stunning lake views, perfect for al fresco dining & entertaining. Enjoy direct lake access from your own new synthetic plank private dock with large capacity boat & Seadoo lift ready to supply quick access to the Lake lifestyle you have been waiting for! (id:60329)
RE/MAX Vernon
1938 Foxwood Trail Unit# 4
Windermere, British Columbia
Your Dream Home Awaits! Welcome to your brand-new oasis, built in 2024 and designed for the discerning homeowner! This stunning 3-bedroom, 2-bathroom home boasts a perfect blend of modern and comfortable living, making it the ideal retreat for you and your family. Many key features include comprehensive new home warranty that protects your investment, vinyl plank flooring and quartz counter tops throughout. Spacious loft and open concept living to experience the joy of entertaining in your expansive main floor, complete with a seamless flow between living, dining, and kitchen areas. Step outside to your large deck, perfect for dining and summer gatherings, all set against the backdrop of a low-maintenance exterior that lets you spend more time enjoying life and less time on upkeep. With a paved driveway and attached garage, coming home has never been easier. Plus, you're just a short stroll away from the beach— Schedule your private tour today and step into your future. LIMITED-TIME BONUS: $10,000 developer-paid credit towards furniture or window coverings with home purchase! Customize your new home to reflect your style—courtesy of the developer. Call now to view this amazing home! (id:60329)
Royal LePage Rockies West
3181 Eagle Bay Road
Eagle Bay, British Columbia
PRICED TO SELL!! This waterfront paradise has been substantially reduced over the duration of the time it has been on the market, and is now being offer below BC Assessments values. Exquisitely updated waterfront sanctuary boasting an impressive 900 feet of scenic water frontage, with additional acreage located conveniently across the road. Enjoy the tranquility and beauty of the waterfront while also having the flexibility to expand or utilize the land on the other side. This versatile property offers endless possibilities for creating your dream waterfront estate or investment opportunity. Revel in the breathtaking sunsets and sun-drenched days with a new composite deck encircling the solar heated pool, complete with a pool house featuring a 3-piece washroom. A cozy hot tub beckons under the moonlit sky. Discover a self-contained 716 sq.ft cabin with new decking, perfect for guests or family & friends. The property includes a spacious dock and 3 buoys for your boating pleasure. This refined abode features fire-smart metal siding, newer metal roofs, and a meticulously landscaped exterior. Inside, relish in the bright ambiance with newer windows, vinyl plank flooring, a gourmet kitchen with quartz countertops, and elegant bathrooms. As well, ALL plumbing has been updated to PEX plumbing. Welcome to your new retreat where cherished memories await. (id:60329)
Century 21 Lakeside Realty Ltd
8774 6 Highway
Salmo, British Columbia
Warmth, craftsmanship, and wide-open views define this 3 bed, 3 bath custom home on 20.83 scenic acres. Built in 2020 with ICF construction to the attic, it offers exceptional energy efficiency and durability. Soaring 24’ vaulted ceilings, exposed fir beams, and a wall of windows flood the home with light and frame panoramic mountain and valley views. Heated concrete floors run through the main and lower levels for year-round comfort. The main floor features a bedroom with ensuite, 2 piece guest bath, and open concept kitchen with custom cabinetry and walk in pantry. The loft includes a full bath and flexible bedroom or studio space with incredible outlooks. The bright walk-out basement includes a third bedroom, roughed-in fourth bathroom, and spacious open living area, ready to become a suited or expanded family space. Power is underground with a 200amp service at both the home and the 35x50 shop with 16’ ceilings, mezzanine and bathroom. Water is plentiful with a 60gpm well and water license for 15,000L/day irrigation + 3,000L domestic. The land is fenced/cross-fenced with fruit trees, a creek, and approx. produces 400 bales/year. Includes hay shed, tack/garden shed, animal shelter, and RV/tiny home hookup. Minutes to the Salmo River, ski hill, golf, rail trail, and 30 minutes to Nelson, Trail, or Castlegar. (id:60329)
Coldwell Banker Rosling Real Estate (Nelson)
431 Victoria Street W
Kamloops, British Columbia
High-profile, commercial end-cap of approximately 1,942 SF available for lease at the foot of Overlanders Bridge in Kamloops. Single storey unit that is ideal for service commercial uses. Unit configuration includes a small entry showroom, reception area, office space and warehouse/shop space. Main entrance to the unit is to the north with some frontage along Victoria St W. Grade level overhead door located near the middle of the unit beside a secondary entrance into the warehouse space. Large parking area adjacent to the unit with 7 dedicated parking stalls. Outstanding opportunity for highly visible fascia signage on the east side of the unit. Flexible C4 - Service Commercial zoning that allows a multitude of commercial uses. (id:60329)
RE/MAX Kelowna
1717 Granite Avenue Unit# 1
Merritt, British Columbia
Get the perfect balance! Live in a preferred Strata community giving you the freedom to spend your time as you desire. Natural light fills the main floor open concept living room, dining, and kitchen. This level also features a primary bedroom with 4 piece ensuite, a freshly updated main bath, a lovely den (or extra bedroom), and great sunroom! Two car garage with level entry to one bedroom in-law or caregiver suite, with its own laundry. You will benefit from a/c, the extra off street driveway parking, and maintained lawn & garden beds. All measurements are approx. Call the listing agent for your viewing today! (id:60329)
Exp Realty (Kamloops)
299 Antifaev Road
Grand Forks, British Columbia
Breathtaking 26.69 acres of riverfront paradise waiting for you! This open concept 3 bedroom 2 bath rancher sits in a desirable location of Grand Forks Rural where you are surrounded by vast privacy and yet minutes to the downtown core and Christina Lake! A custom one level living home built in 2008 with the proper engineered foundations in place to maintain its long-term value. The vaulted ceiling frames this airy and sun-filled rancher with an oversized primary bedroom with ensuite and walk in closet, heated tiled flooring in both bathrooms and tasteful laminate throughout the rest of the home. Ideal space for entertaining indoors or outdoors on the 897 square foot partially covered deck offering breathtaking acreage views! Jump on your ATV or your horse and head down to the beach for a picnic and swim then return home to cozy up by the wood burning fireplace! This acreage is 90% fenced with 3 separate pastures, pole barn, water license and a oversized double carport. Watch the short video tour to get a glimpse of all that it offers and call your agent directly to get in on this amazing opportunity to truly love where you live, work and play! (id:60329)
Grand Forks Realty Ltd
3019 Hopwood Road
Lee Creek, British Columbia
You know it's something special when you first walk in to this amazing custom built, meticulously thought out home...is it the foyer with the distinctively creative look and feel, or perhaps the strength and simplicity of the concrete floor. Whatever the case, the unique artistic touches adorn this ultra-private 3 bedroom, 2 bath lakeview home on 3.29 acres, featuring a remarkable insulated shop & office. In-floor heating warms both the house and shop, while 9 ft ceilings and a cozy wood stove with a distinctive wood box enhance the main floor. Custom glass doors amaze throughout, as does the awe inspiring stair railing. A lovely screened porch with a sink and BBQ offer a charming ambiance for outdoor entertaining or move out on to the large sundeck to enjoy the picturesque view. Additional features include extra RV parking/camping with water and power, sheds, garage, carport, a root cellar, gardens, and cold room storage. A truly captivating property for those seeking a home filled with creative flair and functional appeal. Conveniently located just 10 minutes to Hwy 1 and 20 min to Chase or Sorrento. (id:60329)
Century 21 Lakeside Realty Ltd
4061 Davie Road
Kamloops, British Columbia
Welcome to your riverfront oasis on a quiet street in Rayleigh, where peaceful living meets thoughtful design. This stunning 4 bedroom + office, 3-bathroom home sits on a generous 0.37-acre lot and showcases breathtaking sunsets, a brand-new septic tank & field, and a dream kitchen sure to impress any home chef—complete with stone counters, custom cabinetry, stainless steel appliances, gas range, and stylish backsplash. Vaulted cedar ceilings and expansive windows on the main floor frame panoramic river and mountain views, while the open dining area leads to a sun-soaked deck with glass railings. The lower level features two additional bedrooms, a large rec room, laundry, and a walk-out patio. Enjoy outdoor living with raised garden beds, shed, RV parking, and a double garage. Located just 15 minutes from Kamloops and 30 minutes from Sun Peaks, with Rayleigh Elementary and parks nearby, this is the perfect balance of serenity and convenience. (id:60329)
Exp Realty (Kamloops)
1000 Bull Crescent
Kelowna, British Columbia
Welcome to your future dream home in the sought-after Orchards community in Kelowna! This beautifully designed 3 level home with a legal suite offers timeless curb appeal and functional living. Boasting over 4,000 sq.ft. of thoughtfully planned living space, this home features an open-concept main floor ideal for entertaining, including a chef-inspired kitchen with walk-in pantry, expansive dining & living areas, and a dedicated media room. The main level also includes a versatile bedroom or den—ideal for guests or a home office—and walk-out access to the back yard directly from the kitchen and living area, making indoor-outdoor living seamless. Upstairs, the primary suite is a true retreat with a walk-in closet, spa-like ensuite, and its own private patio. 2 additional bedrooms, a full bath, and laundry room complete the upper level with family-friendly function. Downstairs, enjoy the added ceiling height with a 9-foot basement that includes a generous rec room, a guest bedroom, and fully self-contained 2 bedroom legal suite without compromise. Set on a generous 7,900 sq.ft. lot and located on a quiet street. Thoughtful extras like the private patio off the primary bedroom a smart, livable layout, larger yard, and privacy from backing onto parkland help set this a part from others in the neighborhood. (id:60329)
RE/MAX Kelowna
375 Raven Ridge Road Unit# 404
Big White, British Columbia
Welcome to this beautiful Three Bedroom, Two Bathroom PENTHOUSE, at Stonegate, with incredible ski in, ski out access and very close walking distance to the village. This Luxury corner unit has phenomenal unobstructed views of the Monashee Mountains as well as rich-cabin stye finishes including a striking stone fireplace and high beamed ceilings making it feel incredibly cozy. With direct access to your private hot tub from the master bedroom or the main living area, enjoy after a long day of playing in the snow. This dreamy condo features huge windows, a steam shower, granite countertops, a spacious living area, there is even room to entertain. This well cared for unit has never been in the rental pool, so in immaculate condition. There is In-suite laundry and a large storage/den room. And that's not all, enjoy the best amenities that Big White has to offer, Stonegate's incredible resort style amenities include a heated indoor/outdoor pool, theatre room, games room, pool table and poker lounge area, and a fully equipped gym. Whether you're seeking a family retreat or a year round mountain getaway, this condo delivers luxury, comfort, and lifestyle in one perfect package. (id:60329)
Royal LePage Kelowna
2920 Highway 3
Hedley, British Columbia
Similkameen Riverfront 1.5 acre property! Located just 5 minutes West of Hedley, no zoning restrictions, and sandy beaches along the river. The home is not very visible from the highway, 4 bedroom, 3 bathroom home is unique and with the wrap around deck, large room sizes and peace and quiet, it will be easy to like this place. The home has all the living space on the main level, and a full bathroom, then there is a ""lock - off"" suite with kitchen, large living area with pellet stove, full bathroom and a loft bedroom. The second floor has your 3 bedrooms and large bathroom with large storage room. Set up for a big family or perhaps a B&B, there is a lot you can do here. The 1.5 acres are perfect for privacy, or a hobby farm, there is a 48 x 26 storage building, and a 28 x 22 workshop. (id:60329)
Royal LePage Locations West
180 Sheerwater Court Unit# 22
Kelowna, British Columbia
Exceptional building lot in the exclusive, gated waterfront community of Sheerwater. This 2-acre property is sure to impress and is one of the last building lots available in this subdivision. The lot lines extend up the hillside creating an elevated site perfect for building a remarkable estate with panoramic Okanagan Lake views. Residents of this waterfront community enjoy seamless access to the lake by tram, and this property includes its own private deep-water boat slip. This natural and tranquil setting offers access to miles of trails at your doorstep, including Knox Mountain and is only a short drive to the Kelowna International Airport, UBCO and downtown Kelowna. (id:60329)
Unison Jane Hoffman Realty
180 Sheerwater Court Unit# 23
Kelowna, British Columbia
Sheerwater - One of the Okanagan’s most sought-after gated lakefront communities. A distinct modern West Coast architecture is evident through out this exceptionally crafted home perched on natural 2.5-acre setting offering a commanding view of Lake Okanagan. The seamless integration of indoor and outdoor spaces, use of extraordinary large windows, incorporation of wood beams, cedar accents, vaulted roof lines and use of natural elements through a variety of materials and textures has combined to create this timeless design. With over 9000 sq. ft. of living space, an oversized 3-4 car garage, detached casita, infinity pool, rock encased hot tub, 1200 bottle wine cellar, outdoor kitchen and multiple decks and patios to take advantage of the site characteristics. Of special note is the luxurious primary bedroom that is truly beyond compare - this over 3600 sq. ft. space is complimented by a home gym, his and hers closets and ensuite, inviting relaxation room and a view to be remembered from the wall of windows! Ease of access to lakeside dock with full time boat moorage. (id:60329)
Unison Jane Hoffman Realty
13167 Mckinnon Way
Dawson Creek, British Columbia
Country Comfort with Modern Touches – Ranch Style Home on a Dream Property -Welcome to your perfect escape and beautifully maintained ranch-style home nestled on a stunning property that blends comfort, functionality, and breathtaking views. With every feature thoughtfully designed for relaxed rural living, this property is truly a rare find. This warm and inviting ranch-style home with a practical layout and cozy, charm Bright, open living spaces perfect for family life or entertaining with a gourmet kitchen and Island , 3 large bedrooms , 2 bathrooms &large laundry room , all offering warm and inviting tones . Step outside onto an expansive deck to enjoy stunning views and peaceful sunsets. Then onto the Ultimate Shop & Man Cave the custom shop has room for tools, toys, and all your projects & Includes a finished man cave ( with bathroom)the ideal space to unwind, entertain, or watch the big game. Also, just a stone through from the house there is a fully equipped all-seasons cabin — perfect for guests, rental income, or your private retreat. For the gardener there is also a greenhouse and garden space and never a worry about running out of water as there are 2 cisterns. Gorgeous natural views , and trails all throughout the tress of this picture-perfect property. Paved road all the way to your doorstep – no gravel, no mess, just convenience and comfort Whether you’re looking to escape the city, start a hobby farm, or simply enjoy country living with all the amenities, this property checks every box. Call soon to book your private showing and see why this home won’t last long! (id:60329)
Royal LePage Aspire - Dc
573 Clifton Court
Kelowna, British Columbia
Stunning lake views from this under construction home on the most private street in North Clifton Estates. This 4110 square foot luxury home will feature a salt water pool with an auto cover, yard space, a 2.5 car garage, plus driveway space for 2 cars. Enjoy the quiet location beside the mountain with endless hiking trails, and yet still be only an 8 minute drive to Kelowna's lively downtown core. Featuring 4 bedrooms, 3.5 bathrooms and an office, this home will be open concept and have a modern organic feel. The home will have a climate controlled wine room, 2 fireplaces with custom finishes, soaring ceilings and hardwood floors on the main level. Extra luxuries include built in speakers, a security system, epoxy floors in the garage and a 2 zoned heating and cooling system. Professional landscaping will include a fenced yard, with room for garden boxes or extra space for the dogs and kids, and low maintenance, irrigated plantings with syn lawn- which means no mowing:) (id:60329)
Royal LePage Kelowna
8885 Westside Road
Vernon, British Columbia
Situated in the heart of the Okanagan, this exceptional building lot offers panoramic, unobstructed views of the stunning Okanagan Lake. Ideally suited for a walkout rancher, it provides the perfect canvas to bring your dream home to life. Imagine waking up each morning to breathtaking lake vistas and ending your day with serene sunsets—all from the comfort of your own private retreat. The generous lot size allows ample room to design a spacious rancher-style home with extensive outdoor living spaces, whether you plan to entertain guests or simply unwind in nature’s tranquility. Perfectly positioned, the gentle slope of the property is ideal for a walkout design, enhancing natural light and maximizing those spectacular lake views. (id:60329)
The Agency Kelowna
16821 Owl's Nest Road
Oyama, British Columbia
Nearly 1000 linear ft of WATERFRONT! Property has been significantly cleared and is ready for your design. ALR Zoning allows for WINERY, BREWERY, CIDERY, FLOWER FARM or other agricultural use, and/or an ESTATE HOME, on approximately 990 linear feet of prime waterfront! 1st time for sale in over 100 yrs, this magical 9.353 acre estate is one of only 6 homesteads along JADE BAY, a pristine area of KALAMALKA LAKE. Named one of National Geographic’s TOP 10 MOST BEAUTIFUL LAKES in the WORLD, this Lake of Many Colours is a rare combination of Glacier Lake set in a warm, semi-arid climate. PRIVACY abounds with Crown Land to the North and a few neighbors to the South. The property includes an Orchard, Hay Field, Wetland (teeming w/ birds), 3BD/1BA Main House, 2BD/1BA rancher, farm storage building and double car garage with Rail Trail dissecting the property high above the waterline. See VIRTUAL RENDERINGS to imagine the possibilities...Own one of the few WATERFRONT WINERIES in the Okanagan! (id:60329)
Coldwell Banker Horizon Realty
383 Scott Avenue
Penticton, British Columbia
Rare offering: a flat, 71' x 207' (0.33 acre) lot in the desirable Kings Park neighbourhood—just blocks from downtown Penticton and Okanagan Lake. This fully usable property features mature trees and fertile bottom-land soil, ideal for redevelopment or future landscaping. Zoning and lot dimensions support a range of potential development options, including multi-family or a new single-family residence with a carriage home (buyer to verify with the city). The existing home is clean, livable, and currently rentable—providing holding income while plans are drawn. Opportunities like this are limited in central Penticton. Contact your agent for further details or to explore the development potential. (id:60329)
Royal LePage Locations West
485 Groves Avenue Unit# 1101
Kelowna, British Columbia
Discover modern luxury at Sopa Square in the vibrant South Pandosy community just steps to Okanagan Lake. Bright and open 3 bedroom condo with a flex space that could be used as an office or a den. With floor to ceiling windows in the main living space, this home is flooded with an abundance of natural light. Enjoy the utmost in outdoor living on the covered wrap-around patio that overlooks the city offers beautiful views of the lake. This home has been well finished throughout and offers stylish updates including designer lighting, feature walls, and custom wainscoting in the primary bedroom. The gourmet kitchen will delight any culinary enthusiast with a stainless-steel appliance package including a Wolf gas range. Entertain with ease at the large centre island. A gas fireplace in the living room creates a cozy ambiance. The primary bedroom boasts a 4-piece en suite and walk through closet. Two additional bedrooms share an adjacent bath. Residents of SOPA will enjoy the resort style amenities including a fitness centre, outdoor pool & hot tub, and sun-soaked terrace. A new waterfront city park is planned to open this summer. Stroll the Abbott St. Corridor or the Pandosy Village amidst boutique shopping, fine restaurants & trendy cafes–truly a vibrant community within a city. (id:60329)
Unison Jane Hoffman Realty
Lot 17 Balfour Crescent
Kaslo, British Columbia
This large 0.28-acre building lot located on Balfour Crescent in Kaslo, BC is easily accessible via a paved road, with municipal water and electricity services available at the lot line. Situated at the end of a cul-de-sac, it offers an ideal opportunity for buyers to build a new home on the outskirts of town. The partially graded and mostly leveled lot is ideal for building a home with a walk-out basement. The seller has cleared some trees to help create a building site, leaving many mature trees on the parcel to retain it's park like setting. (id:60329)
Coldwell Banker Rosling Real Estate (Nelson)
3009 Heritage Court
Vernon, British Columbia
Welcome to 3009 Heritage Court. Located steps away from a charming local park, this 3 bed, 2.5 bath home is ideal for cultivating memories for your family. Bright & roomy open living room offers you vaulted ceilings, spacious foyer, kitchen with loads of cupboard & counter-top space, dining room with sliders to 9X19ft covered deck. Laundry room & two bedrooms on main floor include the primary bedroom with walk through closet & 2 piece en-suite. The covered deck offers protection from the Okanagan sun & you can relax & take in the great city & mountain views. The basement extends the living space with large family room with sliders to covered patio, a media room, guest bedroom, & rec room with separate entrance perfect for wet bar & pool change room. The basement could very easily be suited! Backyard will please all with fabulous 14X28ft in-ground heated salt water pool, fully landscaped, garden space, low maintenance & fully fenced. Cul-de-sac location in a desirable neighbourhood, the property backs onto Heritage Park & a dog park. This home is a must see; it is close to schools, public transit, shopping & Davison Orchards! This home is perfect for a growing family or those wishing to have an income producing property. Come see everything this idyllic property can offer you today. (id:60329)
Real Broker B.c. Ltd
555 Yates Road Unit# 403
Kelowna, British Columbia
Top-floor living in the heart of Glenmore! This beautifully maintained 2-bedroom, 2-bathroom plus den residence at The Verve offers a functional layout and sought-after amenities, all just minutes from downtown Kelowna, UBCO, and YLW. The open-concept kitchen features a breakfast bar peninsula, stainless steel appliances, and ample storage—perfect for entertaining or casual everyday living. The bright and open dining and living area flows seamlessly onto a private covered balcony with mountain and courtyard views. The spacious primary suite includes a walk-in closet, 4-piece ensuite, and a den ideal for a home office or reading nook. A second bedroom and full guest bathroom offer flexibility for family, roommates, or visiting guests. Highlights include in-suite laundry with shelving, 2 secure underground parking stalls, 1 storage locker, and a rare blend of indoor comfort with resort-style amenities: pool, beach volleyball court, picnic area, and BBQ zone. Whether you're a first-time buyer, investor, or downsizer, this pet-friendly, rental-friendly home is your gateway to the Okanagan lifestyle. (id:60329)
Unison Jane Hoffman Realty
485 Groves Avenue Unit# 304
Kelowna, British Columbia
Experience boutique urban living in the heart of Kelowna’s South Pandosy Village with this beautifully finished 1 bedroom plus den, 1 bathroom residence at SOPA Square. Designed for effortless living, this bright and modern condo features wide plank flooring, floor-to-ceiling windows, and an open-concept layout that maximizes light and space. The chef-inspired kitchen offers quartz countertops, stainless steel appliances, a gas range, and bar seating—perfect for entertaining or enjoying a morning coffee. A partially covered patio is located off the living area and offers a gas barbeque hookup. The spa-style bath includes dual vanities and a deep soaker tub with shower creating a peaceful retreat. The den provides ideal flexibility as a home office or guest space. SOPA Square residents enjoy resort-style amenities including a pool, hot tub, fitness centre, lounge, and secure underground parking. Just steps from the beach, boutique shopping, cafes, and restaurants, this is lock-and-leave living at its finest in one of Kelowna’s most vibrant and walkable neighbourhoods. (id:60329)
Unison Jane Hoffman Realty
706 West Gore Street
Nelson, British Columbia
Architectural Gem on a Private Lot in Nelson This one-of-a-kind, Thomas Loh architecturally designed, home sits proudly on a beautifully landscaped corner lot in the heart of Rosemont in Nelson. Featuring 3 bedrooms and 5 bathrooms, this stunning residence has been recently updated with new engineered composite wood plank flooring, as well as fresh interior and exterior paint, blending timeless elegance with modern style. Vacant and move-in ready, this home offers quick possession! The open-concept main floor is designed for living and entertaining, with expansive windows and patios perfectly positioned to allow for indoor/ outdoor living in the summer months. The second-floor master suite is an outstanding private retreat, offering serene vistas and a thoughtful design. Every detail of this home has been crafted for both beauty and functionality, featuring a geo-thermal heating system, energy-efficient low-e windows, custom cabinetry, elegant flooring, and custom wrought-iron railings. A centrally located natural gas fireplace creates a cozy ambiance for colder months. The lower level boasts two spacious bedrooms and three bathrooms, ideal for family or guests. The property also includes a multi-purpose room to bring your own ideas for and a double garage with direct access to the main floor, ensuring convenience and practicality for everyday living. Set on a corner lot with stunning landscaping, this home is as welcoming outdoors as it is inside. With its new updates, thoughtful design, and unbeatable location, this property offers a rare opportunity to enjoy luxury living and privacy in the vibrant community of Nelson. (id:60329)
Exp Realty
1232 Ellis Street Unit# 2
Kelowna, British Columbia
Prime opportunity to lease a fully equipped 1,998 +/- sq. ft. restaurant space at #2 1232 Ellis Street, located on the ground floor of Ellis Parc in the heart of Downtown Kelowna. This high-visibility location benefits from steady foot traffic, large storefront windows, and excellent signage exposure. Steps away from the waterfront, Prospera Place, and numerous residential and commercial developments. The unit features two commercial kitchen areas, equipped with exhaust hoods, stoves, a walk-in fridge and freezer, and two wheelchair-accessible washrooms. This turn-key opportunity is perfect for food and beverage concepts seeking a vibrant, central location in Downtown Kelowna with 2 parking spaces included. Zoned UC1 – Downtown Urban Centre, this space supports a variety of commercial uses, including restaurant and cafe; operations. (id:60329)
Venture Realty Corp.
1228 Pacific Avenue
Kelowna, British Columbia
South-facing two bedroom and den, two and a half bathroom townhome offering amazing convenience and street access. Newly constructed by VLS Developments, this award winning building is just one block from the Capri Centre (slated for redevelopment to densify and attract more shopping/amenities). Enjoy walking to grocery stores, coffee shops, restaurants, GoodLife Fitness, and more! Sutherland Avenue features a dedicated, protected bike lane connecting directly to the Landmark District and the Parkinson Recreational Centre, with a new facility anticipated to begin construction next year. Thoughtfully designed, the building includes secure bike storage, e-bike charging, a wash and tune-up station, and a community clubroom with a kitchenette and an expansive BBQ patio. Pet-friendly policies allow up to two dogs (under 25 pounds each), two cats, or one of each —if you have just one dog, there is no size restriction. This unit comes with one dedicated and secured parking stall, and guests can take advantage of secure visitor parking or free street parking while they can! The kitchen is perfect for entertaining, with Bianco Gioia quartz countertops and backsplash, an island seating four, Samsung stainless steel appliance package, and plenty of storage space. High ceilings and large windows fill the home with light, creating a bright canvas for your personal touch. This unit has never been occupied, therefore GST applies. Take advantage of incentives such as VTB options available from the seller. (id:60329)
Sotheby's International Realty Canada
1925 Enterprise Way Unit# 606
Kelowna, British Columbia
This top-floor condo is now for sale at The Beverly, featuring two bedrooms and two bathrooms across 892 square feet. This boutique collection consists of 56 luxury residences, boasting smart interior designs and high-quality finishes. Ideally located just steps from downtown Kelowna, this property offers easy access to the best local shops, restaurants, and amenities in the Okanagan area. The condo combines aesthetic appeal with functionality, featuring spacious 9-foot ceilings, waterfall kitchen islands, high-end KitchenAid appliances including a 5-burner gas range, and large windows to maximize natural light. The covered balcony includes a gas outlet, and the unit is pet-friendly and allows rentals. Residents can enjoy a 5,000 square-foot rooftop patio and have the option to access Hyatt amenities such as a pool, hot tub, and fitness facilities for an additional monthly fee. (id:60329)
Oakwyn Realty Okanagan-Letnick Estates
8708 17 Street
Dawson Creek, British Columbia
SINGLE DETACHED HOME WITH A SUITE! This property offers a main unit with 3 bedroom 2 bathroom upstairs including a full ensuite and walk-in closet. A lovely open concept kitchen, dining & living with cozy fireplace, views out the windows & a deck out to the fenced yard. PLUS an attached double car garage and a half basement with a rec room and ANOTHER bathroom. The FULLY CONTAINED 2 bed 1 bath BASEMENT SUITE has a separate entrance open kitchen & living area, laundry and full bathroom & parking spot. Contact today to book a viewing. (id:60329)
RE/MAX Dawson Creek Realty
1220 Pacific Avenue Unit# 307
Kelowna, British Columbia
Newly constructed by VLS Developments, The Rydell is just one block from the Capri Centre (slated for redevelopment to densify and attract more shopping/amenities). Enjoy walking to grocery stores, coffee shops, restaurants, GoodLife Fitness, and more! Sutherland Avenue features a dedicated, protected bike lane connecting directly to the Landmark District and the Parkinson Recreational Centre, with a new facility anticipated to begin construction next year. Thoughtfully designed, the building includes secure bike storage, e-bike charging, a wash and tune-up station, and a community clubroom with a kitchenette and an expansive BBQ patio. Pet-friendly policies allow up to two dogs (under 25 pounds each), two cats, or one of each —if you have just one dog, there is no size restriction. This unit comes with one dedicated and secured parking stall, and guests can take advantage of secure visitor parking or free street parking while they can! This south-facing two bedroom, two bathroom condo offers an expansive patio, generously sized to accommodate dining for eight or more, alongside a separate lounge area— perfect for seamless indoor-outdoor living. As a corner unit, it benefits from additional windows in the secondary bedroom, enhancing natural light throughout. The spacious primary suite offers ample room for a dedicated office space, while the well-appointed kitchen provides abundant storage and an ideal setting for entertaining with seating for four. This unit has never been occupied, therefore GST applies. Take advantage of incentives such as VTB options available from the seller. (id:60329)
Sotheby's International Realty Canada
1220 Pacific Avenue Unit# 406
Kelowna, British Columbia
Newly constructed by VLS Developments, this award winning building is just one block from the Capri Centre (slated for redevelopment to densify and attract more shopping/amenities). Enjoy walking to grocery stores, coffee shops, restaurants, GoodLife Fitness, and more! Sutherland Avenue features a dedicated, protected bike lane connecting directly to the Landmark District and the Parkinson Recreational Centre, with a new facility anticipated to begin construction next year. Thoughtfully designed, the building includes secure bike storage, e-bike charging, a wash and tune-up station, and a community clubroom with a kitchenette and an expansive BBQ patio. Pet-friendly policies allow up to two dogs (under 25 pounds each), two cats, or one of each —if you have just one dog, there is no size restriction. This unit comes with a designated storage locker. The kitchen is perfect for entertaining, with Bianco Gioia quartz countertops and backsplash, an island seating four, a Samsung stainless steel appliance package, and plenty of storage space. Utilize the den for an office, nursery, gaming room or additional closet space. High ceilings (nine feet!) and large windows fill the home with light, creating a bright canvas for your personal touch. This unit has never been occupied, therefore GST applies. Take advantage of incentives such as VTB options available from the seller. (id:60329)
Sotheby's International Realty Canada
1220 Pacific Avenue Unit# 509
Kelowna, British Columbia
Newly constructed by VLS Developments, this award winning building is just one block from the Capri Centre (slated for redevelopment to densify and attract more shopping/amenities). Enjoy walking to grocery stores, coffee shops, restaurants, GoodLife Fitness, and more! Sutherland Avenue features a dedicated, protected bike lane connecting directly to the Landmark District and the Parkinson Recreational Centre, with a new facility anticipated to begin construction next year. Thoughtfully designed, the building includes secure bike storage, e-bike charging, a wash and tune-up station, and a community clubroom with a kitchenette and an expansive BBQ patio. Pet-friendly policies allow up to two dogs (under 25 pounds each), two cats, or one of each —if you have just one dog, there is no size restriction. This unit comes with one dedicated and secured parking stall, and guests can take advantage of secure visitor parking or free street parking while they can! Take advantage of a three year interest rate buy down, give us a call to find out more! This top floor unit offers incredible views and impressive 11 foot ceilings, in a split-bedroom layout with large north-facing windows that fill the space with natural light. Each bedroom has its own walk-in closet, while the second bedroom offers the perfect setting for a home office or library. The spacious kitchen features elegant Bianco Gioia quartz countertops and backsplash, seating for three, and a sleek Samsung stainless steel appliance package. Take immediate possession! This unit has never been occupied, therefore GST is applicable. Take advantage of incentives such as VTB options available from the seller. (id:60329)
Sotheby's International Realty Canada
459 Road 18
Oliver, British Columbia
Hillside Orchards is a 4th generation family ran farm. This thriving business boasts a large clientele and best of the Okanagan awards! Located on Road 18 Between Oliver and Osoyoos. This 14+ acres property is a spectacular site. A successful u-pick business in the heart of the Okanagan Valley. The 5 bedroom 2 bathroom country home is immaculate and a cozy feel. It boasts a vaulted ceiling in the main sun room that is perfect for a large family. Galley style kitchen with plenty of room. The orchard sits on approx. 12 acres of the property and has 13 varieties of fruit. Amongst the rows of fruit trees there is 1.5 acres of ground crop, 1 acre of barnyard with a hay storage and barn. To add to the diversification of this Orchard there are two beautiful glamping tents for seasonal rental. They include a shower house and washrooms. Don't miss out on this fantastic opportunity to own this very successful business. GST applicable. Call your realtor today. (id:60329)
Century 21 Premier Properties Ltd.
1860 Oak Street
Trail, British Columbia
This charming 4 bedroom & 2 bathroom heritage home in Columbia Heights offers top-notch river views and has been thoughtfully updated throughout. Recent updates include new windows, plumbing, electrical, bathrooms, drywall, insulation along with some newer flooring. You'll fall in love with the stunning river view, private covered deck, spacious room sizes, and high ceilings that preserve the character of this home. With multiple entrances, the home offers endless possibilities, including suite potential. The top floor features three bedrooms, including a master suite with a 1/2 bath ensuite. A spacious entry leads to the back street parking. On the main floor, you'll find a generously sized bedroom, a comfortable living area, kitchen, and a full bathroom. The walk-out basement is unfinished but offers ample room to create additional living space, with roughed-in plumbing for a potential bathroom. Just blocks to the downtown core or just minutes to cross the bridge to recreation & amenities. Quick Possession available! (id:60329)
RE/MAX Four Seasons (Nelson)
678 Settlement Road
Kamloops, British Columbia
Modern living in one of the best family friendly pockets of town! This Westsyde home sits on a quiet street that leads straight to the river and trail system. Perfect for those who want a little piece of nature right outside their door. With its bright, fresh and thoughtful design, it offers that new build feel without the new build GST or price tag. The main floor features three bedrooms and two full bathrooms, including a large primary suite with walk in closet and 4pc ensuite. Vaulted ceilings and an open concept layout provide great flow and natural light throughout the main living space. The kitchen includes sleek appliances, which have been recently updated, tons of storage and plenty of room to gather. Downstairs offers added value with a self contained 1 bedroom inlaw suite, complete with its own laundry and separate entrance. Perfect for extended family or as a mortgage helper. Just a one minute walk to the elementary school, with a fully fenced yard, nearby shopping and amenities, an oversized garage and plenty of parking, this home truly offers the full package in an unbeatable location. (id:60329)
Century 21 Assurance Realty Ltd.
1831 Horizon Drive
West Kelowna, British Columbia
Located in one of Kelowna’s most desirable family neighbourhoods, this 4-bedroom, 3-bathroom home offers over 4,000 sq. ft. of beautifully finished living space and thoughtful touches throughout. Whether you're hosting friends or enjoying a quiet evening with the family, this home delivers the perfect backdrop. Step inside to find luxurious Italian porcelain tile flooring, a chef-inspired kitchen with an induction cooktop and oven, and a wrap-around patio deck capturing expansive valley and peekaboo lake views. The open-concept main floor connects seamlessly to the private backyard—making indoor-outdoor living effortless. The executive-style primary suite features a spa-like ensuite with a soaker tub, large shower, and walk-in closet. Two additional bedrooms share a connecting loft space the kids will adore. Downstairs, the lower level is built for entertaining: a fully equipped wet bar with a massive slab countertop, a games area with gas fireplace, and direct access to the 8-person hot tub and backyard. This level also offers suite potential with a separate entrance, large bedroom, and full bath. Outside, there’s room for all your toys: a double garage, single carport with electric vehicle charger, two driveways, and a tucked-away mini garage. The fenced yard is private, and the side yard offers even more flexibility for future plans. Located minutes from top-rated schools, hiking trails, and everyday amenities, this is more than just a home—it’s a lifestyle. (id:60329)
RE/MAX Kelowna
1274 Devonshire Avenue Unit# 307 Lot# 32
Kelowna, British Columbia
Brand-New Micro-Suite in Kelowna – The Perfect Urban Home or Investment! NO Age Restrictions & Pets Allowed. This is your chance to own a never-lived-in, ultra-efficient micro-suite! With GST paid, this is a fantastic opportunity for first-time buyers, students, professionals, & investors looking for high rental income potential. Designed for modern living, this unit includes a $22,000 furniture package with a Queen Murphy bed, home office, media cabinet, genie table, & extra storage, all crafted to maximize functionality. The sleek kitchen offers built-in appliances, push-to-open cabinetry, & a heat pump for both heating & cooling. Located 15 mins from UBCO, 7 mins from downtown, 6 mins from KGH, this unit provides easy access to public transit, highways, shopping, & more. Pet-friendly (2 cats/dogs, no size restrictions), & high-tech smart building features for ultimate convenience. The resort-style amenities in this building are truly next level! Stay fit in the high-tech gym, enjoy a shared co-working space, or relax in the Atrium / Zen zone. Entertain friends in the Lounge wit a fully stocked kitchen, golf simulator, pool table, & projection screen, or head to the rooftop for BBQs, Yoga, fire pits, & breathtaking views. There’s also a pet wash, bicycle storage & repair station, shared garden plots, & more! With immediate possession available, & the listing agent offering full building tours, this is a rare opportunity you don’t want to miss! Book your showing today! (id:60329)
Royal LePage Downtown Realty
Lot 91 Houghton Road Lot# 91
Vernon, British Columbia
Discover Your Perfect Escape in Killiney Beach! Nestled in the serene beauty of the Killiney Beach area, this 0.53-acre lot offers the ideal setting for your dream home or vacation retreat. Surrounded by nature, you'll enjoy peace, privacy, and endless outdoor recreation. With water and power ready at the lot line, this property is primed for development, and with no building schemes or timelines, you have the freedom to create at your own pace. Imagine waking up to Okanagan Lake views from your future home. Adventure awaits just minutes away - explore quad trails at the ends of Winchester Rd, take a leisurely stroll to Killiney Beach for swimming, boating, dog beach, or have a picnic! Or, venture on over to Evely Campground, Fintry Park, or Westshore Estates Community Park for endless outdoor fun. Essential amenities are within reach - Save-On-Foods & Superstore deliver here, and LaCasa Market & Liquor Store is just 10 minutes away for groceries, baked goods, and comfort food. Located only 35 minutes from Vernon and 40 minutes from West Kelowna, this lot offers the perfect blend of rural charm and modern convenience. Zoned RU5 and not in the ALR, this is your opportunity to build without limits. Whether you’re looking for a weekend getaway or a full-time home, this property offers endless potential in a growing community. Don’t miss out on this rare opportunity - start planning your dream today! (id:60329)
Royal LePage Downtown Realty
3409 28 Avenue Unit# 213
Vernon, British Columbia
Welcome to The Hub! Modern condo living in the heart of Vernon, BC! This stylish 1 bed + den (often used as a 2nd bedroom, or home office) offers 615 sq ft of smart, functional space with stone countertops, stainless steel appliances, and in-unit laundry for ultimate convenience. The primary bedroom features a sleek 4-piece ensuite, while a 3-piece main bath with a step-in shower serves guests or roommates perfectly. Built in 2019, this well-maintained, east-facing unit is filled with natural light and offers a private balcony where BBQs are welcome - perfect for summer grilling! Enjoy year-round comfort with wall-mounted A/C, and peace of mind with secure underground parking, a storage locker, and secure bike storage. Got Pets? This is a pet-friendly building allowing up to 2 pets (dogs under 40lbs). With NO age restrictions, a low strata fee of $319.79/month, and an ultra-convenient location near shopping, restaurants, highway access, and more, this condo checks all the boxes. Whether you're a First-Time Buyer, Investor, or Downsizer, this opportunity won’t last - book your showing today and experience your Okanagan life at The Hub! (id:60329)
Royal LePage Downtown Realty
1114 Holden Road
Penticton, British Columbia
Custom built home in beautiful Sendero Canyon with amazing views over the city. Four large bedrooms - three with walk in closets, and three full bathrooms with an amazing 5 pc en suite including a massive walk in shower. Open concept living area with high end appliances in the kitchen plus 9 ft ceilings that help create plenty of natural light. Amazing entertaining area in the large rec room in the lower level complete with full wet bar and barn doors to dampen any noise. Custom built closet organizer, black out blinds, additional sound proofing between the floors, finished garage with additional storage, water softener, central vac, ceiling fans and built in desk/cabinets throughout the home - truly too many extras to list. Peace of mind with the 2/5/10 new home warranty still in place on this quality built home. Contact Listing Agent to view. (id:60329)
Royal LePage Locations West
