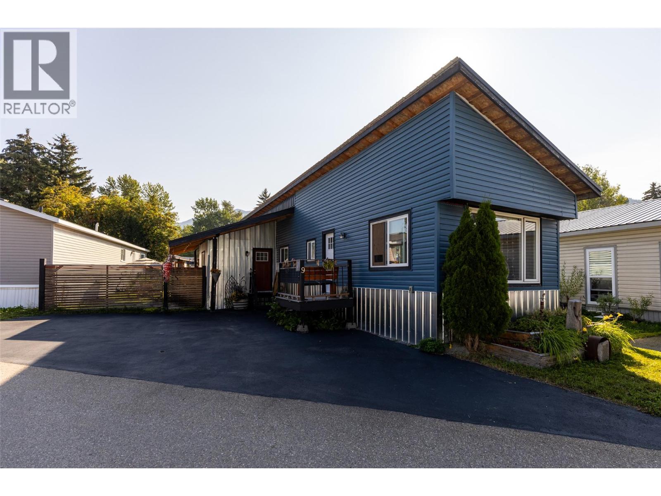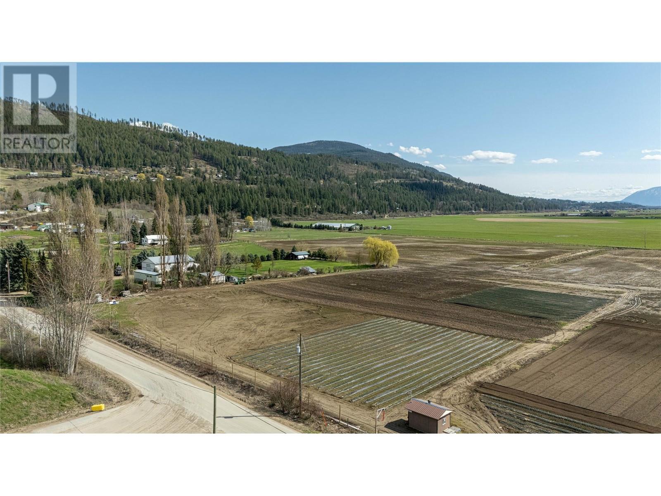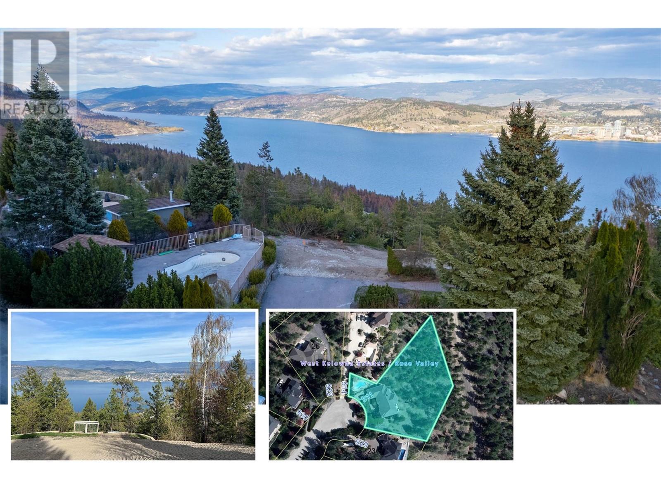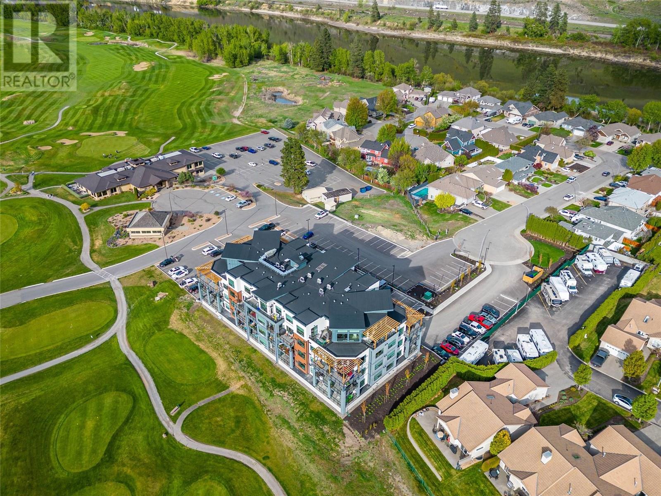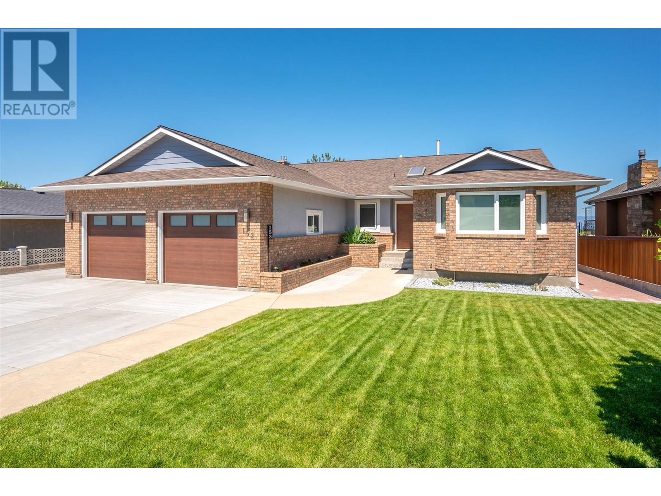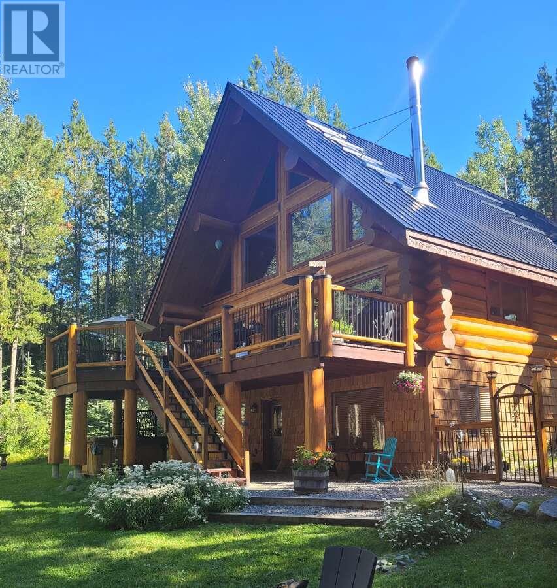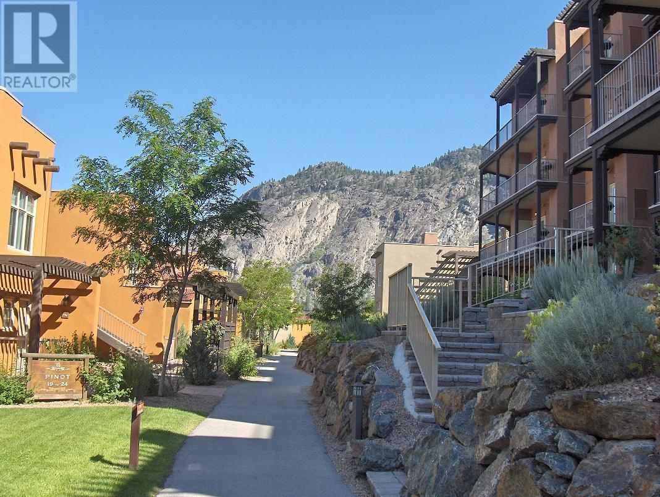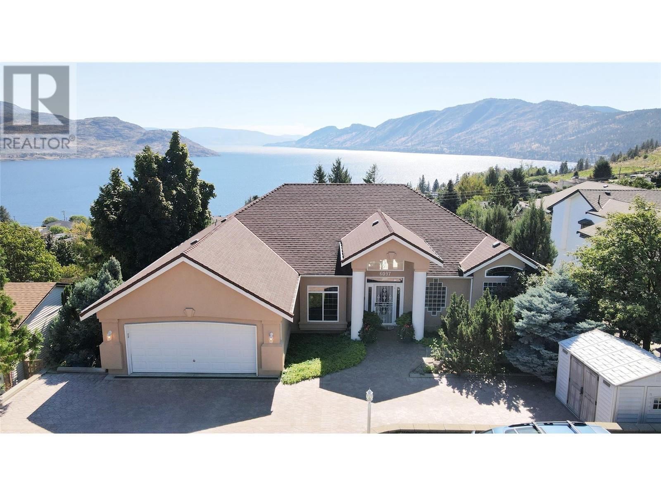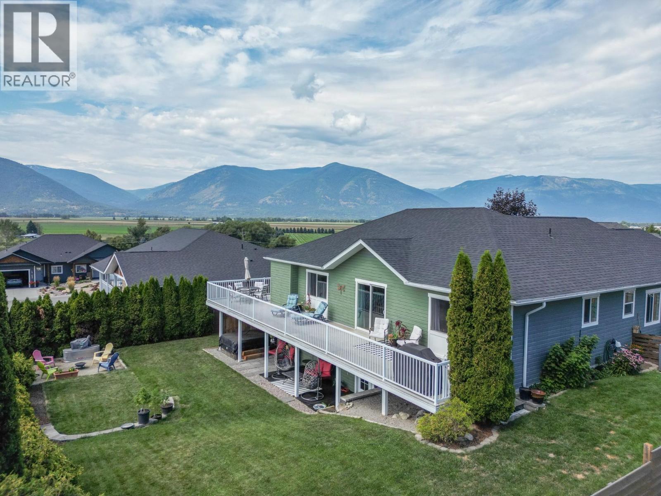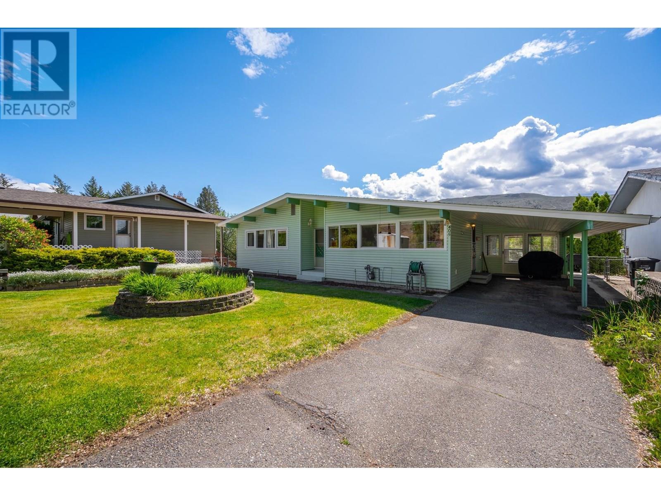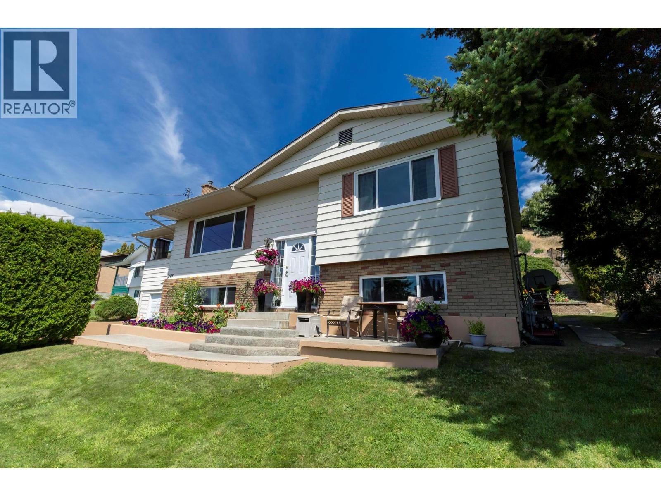60 Cokato Road Unit# D9
Fernie, British Columbia
Looking for your chance to break into the Fernie market? This renovated 2-bed, 1-bath gem in Fernie Mobile Home Park is bursting with charm, light, and those iconic mountain views. Step inside and be greeted by a bright, open-concept layout with large windows that flood the space with natural light. Between 2014–2019, this home saw an impressive list of upgrades: updated kitchen, fully renovated bathroom, new wood stove, new windows, roof trusses & metal roof, drywall throughout, new flooring, barn-style closet doors, hot water tank, and all new electrical. It’s truly move-in ready! Step outside to a private, fully fenced yard featuring a covered deck, large shed, fire pit, and established flower + veggie gardens. Bonuses: hidden storage in the roof attic space and a sealed driveway with space for 2–3 vehicles. Tucked into a quiet, well-managed park just a short walk or bike ride to downtown Fernie, grocery stores, trails, and the future school site. Whether you're a first-time buyer, weekend warrior, or savvy investor, this home offers unbeatable value in a thriving mountain town. Don’t miss your chance to live the Fernie lifestyle—this one won’t last! (id:60329)
RE/MAX Elk Valley Realty
993 Duck Lake Road
Wynndel, British Columbia
3.52 acres of prime farmland on the Creston Valley Flats. This arable acreage comes with a view in all directions. Wynndel Community Water is available for connection to and power runs by on the road. Zoning is AG1 making this property suitable for a market garden plot or other agricultural options. Call your REALTOR and get all the details! (id:60329)
Century 21 Assurance Realty
911 Guest Road
West Kelowna, British Columbia
Design your dream home around the pool and existing driveway, or remove it all and start from scratch! This premier 1.123-acre building lot features STUNNING LAKE VIEWS and is located in the serene neighborhood of West Kelowna, perfectly situated at the end of a quiet cul-de-sac. Offering an exclusive opportunity to construct the home of your dreams, this property features breathtaking, gently sloped terrain that backs onto pristine nature, providing privacy and a tranquil setting. Previously home to a spectacular 5,000 sq.ft residence, which showcased floor-to-ceiling windows and expansive decks that embraced stunning views of Okanagan Lake, the City of Kelowna, and the Yacht Club. Although the original home was lost in the 2023 Kelowna fires, this lot is now primed for a new beginning, inviting you to reimagine your future residence on this remarkable canvas. The lot retains a charming kidney-shaped pool and a cozy pool cabana, which you can choose to integrate into your new home design or replace it all and just start from scratch according to your preference. Essential utilities such as sewer, gas, and water are all available at the lot line, simplifying construction logistics. Embrace the lifestyle that this location offers, surrounded by scenic trails, lush parks, within walking distance to Rose Valley Elementary School and a mere 10-minute drive to Downtown Kelowna. (id:60329)
Coldwell Banker Horizon Realty
651 Dunes Drive Unit# 301
Kamloops, British Columbia
Welcome to 301-651 Dunes Drive, Kamloops! This bright and beautifully designed condo offers a perfect blend of comfort and convenience. Boasting an open-concept layout with high-end finishes, the unit features a modern kitchen with quartz countertops, stainless steel appliances, and ample storage. The spacious living area opens onto a private balcony overlooking the 10th hole perfect for relaxing or entertaining. Enjoy the convenience of a designated parking space plus an additional parking spot and a secure storage locker for all your belongings. Located in the desirable Dunes neighbourhood, you’re steps away from the golf course, restaurant, walking trails, and all amenities. This is an excellent opportunity to own an almost brand new unit in the best location within the building and no GST! Call today to schedule your private viewing! (id:60329)
Royal LePage Westwin Realty
957 Newton Street
Kamloops, British Columbia
Check out this home in quiet neighbourhood close to elementary school. This home offers spacious main floor and a 1 bedroom mortgage helper. On the main floor you'll find comfortable living space, livingroom with gas fireplace, 3 bedrooms. Sliding glass door opens to partially covered deck and spacious backyard. Downstairs has separate 2nd livingroom for the upstairs use and lots of storage. There's a 1 bedroom suite (unauthorized accomodation) , with separate entrance leading into the shared utility and laundry room. updated big ticket items including H/W tank (2022), Furnace (2023). Call for more details! (id:60329)
RE/MAX Real Estate (Kamloops)
153 Westview Drive
Penticton, British Columbia
This beautifully updated lakeview rancher blends classic quality with modern elegance, showcasing a long list of thoughtful renovations throughout. Set on a private over 1/4 acre lot this 5 bedroom 3 bathroom home offers over 4,100 sqft of refined living space. Recent updates include new windows with stucco reveals, fresh interior and exterior paint, luxury vinyl plank flooring upstairs, and plush carpet downstairs. The kitchen has been reimagined with new cabinetry, stone countertops, highend Baril faucets, and premium appliances. Bathrooms have been tastefully renovated with tiled Schluter-system showers, new bathtubs, modern vanities, upgraded toilets, and sleek mirrors. Designer tile fireplaces with mantels and Valour gas inserts add warmth and style to both levels. Throughout the home, you’ll find updated lighting, pot lights, trim, closet doors, and custom closet organizers in the primary and guest bedroom. The stair railing has been replaced, and interior and exterior doors upgraded to reflect a cohesive design. The upgraded electrical panel & Flo by Moen water system provide peace of mind, while newer furnace & A/C ensure comfort. Outside, enjoy a newer back deck w/ glass railings and stairs, a recently paved driveway& patio, enhanced landscaping with sod and irrigation, wood and wire fencing, and paver walkways along both sides of the home. The property is prepped w/ underground conduit for future pool/hot tub installation, offering both functionality & potential. (id:60329)
Exp Realty
3729 Ridgemont Drive
Kamloops, British Columbia
For more information, please click Brochure button. Quick Possession Available! Welcome to 3729 Ridgemont Drive, a stunning custom log home nestled on a private 1-acre lot in the peaceful community of Lac Le Jeune, BC. Surrounded by nature and backing onto crown land with direct access to the Gus Johnson Trail and the lake, this home offers a truly unique outdoor lifestyle. Designed for year-round comfort in high-elevation climates, it features a durable metal roof, SIPS roof panels, ICF foundation, HRV system, a Pacific Energy wood stove, and two electric forced-air furnaces. The open-concept layout offers a warm and inviting living space with large windows that frame forest views and welcome in natural light. The home includes three bedrooms, three bathrooms, an office, and a versatile flex room. The lower level boasts a fully self-contained unregistered suite with its own entrance, kitchen, and separate furnace—ideal for extended family or guests. Outside, enjoy the hot tub or gather around the fire pit in the fully fenced backyard. Additional highlights include a 10x10 storage shed, 200-amp service with potential for a future shop or garage, and recent upgrades to the community water system. Located just minutes from the world-class Stake Lake cross-country ski trails and Lac Le Jeune Resort, this property is also on a school bus route and benefits from a fire mitigation plan currently in progress. (id:60329)
Easy List Realty
1200 Rancher Creek Road Unit# 215c
Osoyoos, British Columbia
Spectacular views of the mountains, Lake Osoyoos, and the vineyard from this 1/4 share of a one bedroom newly updated suite at Spirit Ridge Vineyard Resort & Spa - part of the unbound collection by Hyatt. When you are not using your residence personally, rely on Hotel (managed Hyatt) to generate revenue for you. This suite comes fully furnished and equipped. Resort boast golf course, vineyard, winery and desert cultural center. Amenities include; restaurant, bistro, spa, two outdoor pools, waterslide, hot tub, steam room, exercise facilities, and housekeeping. Many owner privileges and travel exchange opportunities. Call for more details. All measurements approximate. Photo's are not of exact unit, but of the same floor plan. Property is NOT freehold strata, it is a pre-paid crown lease on native land with a Homeowners Association. HOA fees apply. (id:60329)
Royal LePage Desert Oasis Rlty
5485 Lac Le Jeune Road Unit# 2
Kamloops, British Columbia
Come enjoy this gorgeous beautifully decorated 1/2 duplex in All Season Cabins at Lac Le Jeune, with the best location in the park. Sit on the deck and overlook Cowan Pond and walk down to the waterfront to swim, canoe and kayak. Skating in the winter. So peaceful and quiet. In the winter at Stake Lake with 60 km of trails for both skate and classic skiing. Good fishing at Walloper Lake and Lac Le Jeune Lake as well as enjoying the Evergreen Bistro & Bar at Lac Le Jeune Resort. Close to Kamloops and Logan Lake. This unit is being sold with all furnishings, kitchen items, appliances, bedding and decorations. The exterior walls have just been rechinked and refinished. Hot water tank was replace in 2023. Sleeps 6 with 1 bedroom down and 2 beds in the mezzanine area. Recreational building includes pool, exercise area, events room & lounge/games room. Free to enjoy your personal time there, as well as receiving a good rental income from the unit. Call for income info. Pets and rentals are allowed and Air B&B. Strata fees include hydro, water, heating and recreational facilities. (id:60329)
RE/MAX Real Estate (Kamloops)
6099 Hillview Sub
Chetwynd, British Columbia
CONTINGENT - Rural property close to town with 3 Bedroom Mobile and nice size detached garage. Call if interested. (id:60329)
Royal LePage Aspire - Dc
6097 Beatrice Road
Peachland, British Columbia
This exquisite blend of Okanagan living is at its best with sparking lake view, a heated salt water pool and modern flare compliments this home with over 4000 square feet of entertaining and living area. The rancher with basement with Lakeview has many features. The main floor consists of 2 bedrooms including the primary bedroom with full ensuite (in-floor heating) and walk in closet. Spacious living room, with huge deck area on the exterior. The gourmet Kitchen is the centerpiece with rock counter tops, SS appliances, custom maple cabinetry, and plenty of counter space. The lower level is ideal for B & B ( currently licensed as Villa Sorana B & B) with summer kitchen, separate entrance, 3 bedrooms, , Family /Games room and direct access to another huge deck and pool. The lower level also has hot water in-floor heating. There is so much more, double garage, RV parking (with electrical outlet), lower lot area which is garden space, 4 outside sheds, flat driveway, two area for BBQ’s ( two gas outlets) , water on demand, wine fridge, freezer, 3 gas fireplaces, 5 bedrooms with 4 baths. Touring this house, you immediately feel unique character and charm thru out. The most standout out feature of this house is the privacy on the decks and in the pool area. It has a very private setting without giving up the stunning lakeview. Come and see for yourself what a beautiful home this is. (id:60329)
Coldwell Banker Horizon Realty
4127 Palisades Place
Spallumcheen, British Columbia
Exceptional opportunity to acquire a fully equipped, climate-controlled office/warehouse on secure 2.43-acre lot, strategically positioned off Highway 97 between Vernon and Armstrong for seemless distribution throughout the BC Interior. This sprawling I1 Zoned facility, offers over 42,000 sq. ft. of premium warehouse and office space, including; Original 19,000+ sq. ft. metal building (built in 2003) features; more than 15,000 sq ft of heated warehouse space with 20-ft ceilings and in-floor heating, four fully furnished offices, three washrooms, laundry room, staff areas, and ample extra storage. Seven, 14-ft ground-level loading doors, offer access for efficient operation. The 2021 expansion added 23,000+ sq. ft. of heated and air-conditioned warehouse space with 39-ft ceiling height and a dock-height loading bay with electric ramp. The fully paved and fenced property ensures security and ease of access for large vehicles. Services include; natural gas, 3 phase Hydro, domestic water, and septic. This turnkey facility is ideal for logistics, warehousing, or distribution operations looking for an efficient, move-in-ready space in a highly accessible location. Comprehensive equipment package includes: Industrial racking, two newer forklifts (one customized with an extension & camera system for the high racking), trash compactor, pallet wrapper, all other warehouse equipment and office furnishings. Property will be vacant and ready for your operation to move in, October 1, 2025. (id:60329)
RE/MAX Priscilla
5221/5241 Hartnell Road
Vernon, British Columbia
Perched proudly on slightly more than 5 acres, in the beautiful North BX, sits this beautiful home that exudes so much character and charm. This property is perfectly set up for either multi-generational living or for long or short term rentals. The views are impressive and you will be delighted from the moment you walk through the front door. Although the main home is dated at being built in 1940, it went through a major renovation/addition in 1991 and then further renovations again in 2023. Some of the fabulous features of this wonderful home are: 5 bedrooms, dedicated office, 3.5 bathrooms, 2 laundry rooms, double detached garage and all of the updates including: roof, kitchen, bathrooms, flooring, paint, lighting, heating, cooling, plumbing and electrical. The second home, built in the early 90's, is just under 1800 sq ft with 2 bedrooms, 2 bathrooms, laundry, single carport, its own septic system and an expansive covered deck to take in all the views. This home also has had many updates including newer heating and cooling, flooring, paint and roof. The barn has an insulated workshop in the loft area and the main floor is ready for your ideas. Enjoy breathtaking sunrises and sunsets from many vantage points around the entire property. Rural living at its best; only 15 minutes to Silver Star, 7 minutes to downtown, 5 minutes to the North End shopping Ctr., 1 minute to Cambium Cidery, this location cannot be beat! This is a very special property. (id:60329)
Royal LePage Downtown Realty
1050 Mallory Road
Enderby, British Columbia
Welcome to 1050 Mallory Road — a distinguished gated estate offering an exceptional lifestyle opportunity. Built in 2015, this exquisite property is nestled on 29 serene acres just 5 km from Highway 97B and near tranquil Gardom Lake. Designed for equestrian enthusiasts, it is fully equipped for horses with thoughtfully appointed facilities. The executive rancher with a full basement encompasses over 5,500 square feet of refined living space, featuring seven spacious bedrooms and 5.5 bathrooms including a luxurious primary ensuite. A gourmet kitchen with a substantial island caters to the most discerning chef. The residence also includes a wet bar, billiards room, and a variety of entertainment spaces to suit every lifestyle. CSRD has confirmed that you can have 2 single detached dwellings and 1 attached OR detached dwelling per single detached dwelling so up to 4 units and no building permits are required in the Ranchero/Deep Creek area. A 3,200+ square foot detached heated garage/workshop, complete with an attached barn, paddocks, and tack room, provides versatility for equestrian activities or business operations. This extraordinary estate invites you to embrace a life of luxury, comfort, and endless possibilities. (id:60329)
Royal LePage Downtown Realty
908 Purcell Crescent
Creston, British Columbia
Welcome to this spacious 5-bedroom, 3-bathroom home in Creston’s sought-after Hawkview neighbourhood. Built in 2007 and offering nearly 2,700 sq ft of living space, this home is located close to the golf course and just minutes from downtown, -combining convenience with a quiet, residential setting. Enjoy great views from the south-facing deck, a generous backyard with garden beds, and plenty of room for family, guests, or entertaining. Inside, you’ll find a practical layout with comfortable main-level living, plus the added benefit of forced-air heating and central air conditioning. The lower level offers excellent suite potential with its own entrance, separate driveway, and even the possibility of dividing the yard — ideal for multi-generational living or future rental income. Sitting on a 0.22-acre lot and connected to municipal water and sewer, this property is a solid option for anyone looking for space, flexibility, and a great location in the heart of Creston. (id:60329)
Real Broker B.c. Ltd
7610 Orchard Grove
Anglemont, British Columbia
Spacious 4-bedroom retreat with stunning views in Anglemont, BC. Discover your perfect getaway in beautiful Anglemont, BC—just minutes from Shuswap Lake! This immaculately maintained 4-bedroom, 3-bathroom home on a 1/3 acre lot offers space, comfort, and unforgettable mountain and lake views. With a 3-level split layout, there’s plenty of room for the whole family and guests—sleeps 14+ comfortably—making it ideal as a year-round residence, vacation retreat, or rental investment. This property also includes RV hookups for added convenience, a hot tub with breathtaking mountain and lake views, a multi-zone heat pump (installed 2023) for efficient year-round comfort, and a bright open-concept living/dining area with large windows to capture the views. Whether you're enjoying peaceful evenings on the deck, soaking in the hot tub after a day on the lake, or exploring nearby trails and golf courses, this home offers the ultimate Shuswap lifestyle. All measurements approx. Buyer to verify if important. (id:60329)
Royal LePage Westwin Realty
405 Macleod Lane
Ashcroft, British Columbia
Beautifully maintained 2-owner home with stunning mountain views, located on a quiet lane in North Ashcroft. Featuring vaulted wood ceilings, exposed beams, and large windows throughout, this home offers a warm, light-filled atmosphere and timeless architectural appeal. With quick possession available, this is a fantastic opportunity to own a spacious and well-cared-for property in a desirable neighbourhood. The main floor includes three generously sized bedrooms, including a primary suite with a private 3-piece ensuite. The open-concept kitchen and dining area are perfect for entertaining or everyday living, with spectacular views of the landscaped yard and surrounding mountains, including The Mesa and Three Meadows Trail. A full 4-piece main bathroom completes the upper level. Outside, the yard is nicely landscaped with an inground irrigation system and offers just the right amount of space—ideal for families or those seeking a lower-maintenance lifestyle without sacrificing outdoor enjoyment. The fully finished lower level adds two additional bedrooms, a spacious family room, a 3-piece bathroom, and abundant space for storage, hobbies, or a workshop. This flexible layout provides plenty of room for extended family, guests, or creative use. Recent updates include a newer roof (approx. 5 years old), updated furnace, and central air conditioning, offering year-round comfort and peace of mind. This well-built and thoughtfully designed home is ready for its next chapter. (id:60329)
Exp Realty (Kamloops)
4150 20 Avenue Se
Salmon Arm, British Columbia
Sunny Family Acreage with Pool & Workshop in Salmon Arm! Welcome to your very own family fun zone and private retreat in Salmon Arm, BC! This beautiful 4-bedroom home sits on 1.072 sun-drenched acres—perfectly designed for families who love the outdoors, entertaining, and a little extra space to play and work. Dive into summer with your very own built-in concrete-tile swimming pool—a backyard dream for kids, friends, and sunny afternoon fun. The expansive wrap-around deck is ideal for lounging, BBQs, or watching the sunset while the kids splash and play. Inside, the bright and spacious kitchen has everything a busy family needs—ample counter space, great flow, and room to gather and connect. Property is light industrial use and includes a versatile insulated workshop/garage area-new garage door, perfect for car lovers, hobbyists, or setting up a home-based project space. Room to tinker, create, and organize. You get all the perks of country living just minutes to town, schools, and Shuswap Lake. Highlights: 4 Comfortable Bedrooms, Built-In Pool for Endless Summer Fun, Wrap-Around Deck for Outdoor Living, Spacious Family Kitchen, Workshop-Garage for Vehicles, Tools & Hobbies. New doors to be istalled! This home is made for making memories—from poolside parties and gardening to weekend projects in the shop, there’s something here for everyone. Make this slice of Salmon Arm paradise yours! (id:60329)
Exp Realty (Sicamous)
851 Bramble Place
Kamloops, British Columbia
Welcome to 851 Bramble Place – a meticulously cared-for gem in the heart of Aberdeen. This two-storey home sits proudly on a quiet, family-friendly cul-de-sac in one of Kamloops’ most desirable neighbourhoods. Curated by the original homeowners, pride of ownership is evident throughout. Situated on a spacious pie-shaped lot, the fully fenced, landscaped yard features underground irrigation (front & back), a garden, and plenty of space for kids, pets, or entertaining. Inside, you're welcomed by a spacious foyer with 18-ft ceilings and a grand staircase. Large Low-E windows flood the home with natural light, creating a warm and inviting space. The main floor offers a flexible layout with formal living and dining rooms, perfect for gatherings. The kitchen is the heart of the home with granite countertops, solid wood cabinets, a custom island, and walk-in pantry. It connects seamlessly to the dining, family room, and patio. Upstairs offers three generously sized bedrooms, including a luxurious primary suite with walk-in closet and spa-like ensuite. The fully finished basement includes a 4th bedroom, den, full bathroom, and additional living space—great for teens, guests, or potential suite development. R2 zoning adds future income potential. Additional features: double garage (8’x9’ Doors), gas BBQ hookup, hot tub rough-in with concrete pad, built-in vac. Walking distance to schools, shopping, and recreation. Book a private showing today! (id:60329)
Exp Realty (Kamloops)
1056 Bernard Avenue Unit# 112
Kelowna, British Columbia
Enjoy Resort-Style 55+ Living in the Heart of Kelowna! This beautifully maintained 2-bedroom, 2-bathroom ground-level condo features a spacious 257 sq.ft. private patio overlooking a lush, serene courtyard with a sparkling pool—perfect for relaxing or entertaining. Step inside to find a cozy living space with numerous updates throughout. Kitchen features granite countertops, stylish tiled backsplash, and updated stainless steel appliances: Fridge (2020), Electric Range (2022), and Dishwasher (2024). All windows and flooring were replaced in 2021, with upgraded A/C units (2019) and in-suite laundry (2023) for added comfort and convenience. Unwind by the modern electric fireplace (2022), easily controlled with a sleek sensor swipe. The king-sized primary bedroom features dual closets and a private 3-piece ensuite with a double-wide shower. The 2nd bedroom is ideal for guests or a home office & there is a full 4-piece main bathroom. Residents of 1056 Bernard enjoy access to indoor amenities including a hot tub, saunas, workshop, & a storage unit. Pet-friendly, allowing up to 2 dogs, 2 cats, or one of each (dogs max 12kg & 24"" at shoulder). Potential for an additional parking stall. Centrally located just a 5-minute walk to Gordon Drive shops, groceries, & restaurants, and only minutes from downtown Kelowna, local parks, & beaches—this is urban living at its best! Don’t miss the opportunity to own this well-appointed home in a vibrant, sought-after 55+ community. (id:60329)
Century 21 Assurance Realty Ltd
8585 Westsyde Road
Kamloops, British Columbia
Welcome home to this charming 2 bedroom, 2 bathroom log house nestled on 5.79 acres in Black Pines. Step inside to discover a beautiful modern kitchen featuring stainless steel appliances, stone countertops & plenty of cupboard & counter space, complemented by a bright dining room area. Enjoy the cozy living room enhanced with a wood burning stove for efficient heating throughout. The loft primary bedroom offers a tranquil retreat with a spacious walk-in closet and an en-suite bathroom with a separate tub & shower, providing comfort and privacy. On the lower level you'll find a second bedroom, full bathroom, & a convenient laundry area, offering practical living spaces for your comfort. The property is tailored for horse enthusiasts, with fenced and cross-fenced areas, a custom 28'x36' barn complete with paddocks & insulated tack room, new riding arena, dry pens, & rotational grazing areas ensuring the well-being of your equine companions. Enhancing the appeal of this property are outbuildings (all under 10 years old) that provide ample storage and functional space for various needs. Additionally, a welcoming guest cabin invites visitors to enjoy the peace and serenity of the surroundings. With stunning river views as the backdrop, this property offers a unique opportunity to embrace nature and country living while still being conveniently located. This home offers so much potential, as it's turn key, & also offers the possibility to expand the living the space if needed. (id:60329)
Royal LePage Westwin Realty
3320 Jackson Road
Canyon, British Columbia
REDUCED! Welcome to your private 10 acre rural sanctuary in beautiful Canyon, BC! Located in an open space amidst the mature forest, 3320 Jackson Road offers a one-of-a-kind retreat atmosphere. Year round, you’ll be inspired by the unique views of the Skimmerhorn Mountains. The property features an easy-care one-level 3 bed, 1.5 bath home offering comfort, convenience, and versatility. The open-plan layout features vaulted ceilings and an airy, welcoming feel throughout. Enjoy nature at your doorstep and take in the views from the covered patio, ideal for relaxing or entertaining. Plus, the entry carport provides for easy level access. Recent updates include a high-efficiency furnace w/central air (2023) ensuring year-round comfort, plus a certified wood stove to provide extra warmth and backup heating through the colder months. Other updates include: 200 amp electrical, flooring (2019), laundry & bath refresh (2008-2010)and new septic tank (2018).For the hobbyist or tradesperson,there’s plenty of room for tools and creative projects in the large 2007 detached shop with 10-foot ceilings and 100 amp service. Tucked away on a quiet no thru road, this property offers privacy and natural beauty, yet it is only minutes from Canyon's store, elementary school, and Creston’s full range of amenities including shopping, dining, and award-winning recreation centre. This rare property is a perfect blend of rural tranquility and modern ease. Be sure to call to book a viewing today! (id:60329)
Fair Realty (Creston)
1285 Begley Road
Kelowna, British Columbia
Immaculate 4-bedroom, 2-bath home in the heart of Black Mountain, offering sweeping lake, mountain, valley, and city views. Situated on a spacious 0.21-acre lot, this well-maintained home delivers outstanding indoor-outdoor living. The bright, airy living room invites you to relax by the wood-burning fireplace, with large windows that capture the scenery. The open-concept kitchen and dining area features newer appliances, an eat-in bar, and a pantry—flowing seamlessly onto a massive covered deck perfect for entertaining. The primary bedroom is warm and inviting, with windows that frame stunning valley and mountain views. Downstairs offers a large rec room with gas fireplace, office/flex space, a bright laundry room with sink and storage, and excellent in-law suite potential. The tiered backyard is a showstopper with a fully organic garden, vibrant perennials, and a retaining wall. Out front, a charming sitting area is perfect for enjoying your morning coffee. The attached single-car garage provides space for storage and tools, with extra driveway parking. Hiking trails and Lund Park are at your doorstep, golf is just minutes away, and you’re around the corner from Black Mountain Elementary. All this, under 25 minutes to downtown Kelowna and less than 40 minutes to Big White. (id:60329)
Royal LePage Kelowna
3409 Lakeshore Road Unit# 209
Kelowna, British Columbia
Nestled in the heart of Pandosy Village, this exquisite 1,195 sq. ft. luxury condo offers an unparalleled living experience. Step into a home where soaring 9'6"" ceilings and oversized windows allow natural light to pour into every corner. The spacious interior flows onto a private 390 sq. ft. patio, perfect for outdoor dining or relaxation. Enjoy resort-style amenities including a 25+ meter private infinity lap pool, hot tub, and a pool house with kitchen amenities and television. Private cabanas with built-in seating and hand-cast concrete fire tables provide the ideal setting for entertaining. Stay active in a 2,000+ sq. ft. fitness centre with a variety of equipment and streaming workout stations. For ultimate relaxation, indulge in the Himalayan salt sauna. A wine fridge upgrade adds a touch of luxury to the kitchen, and one secure underground parking stall ensures convenience. Just steps from Gyro Beach, this condo offers the perfect fusion of modern living and natural beauty. (id:60329)
Royal LePage Kelowna
