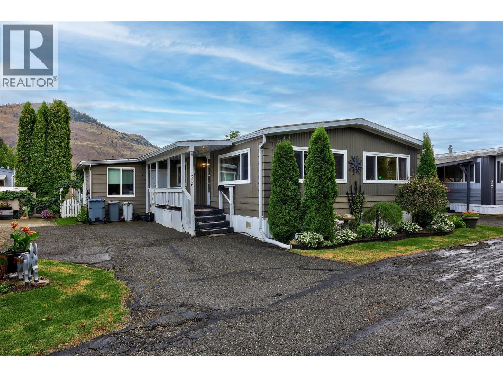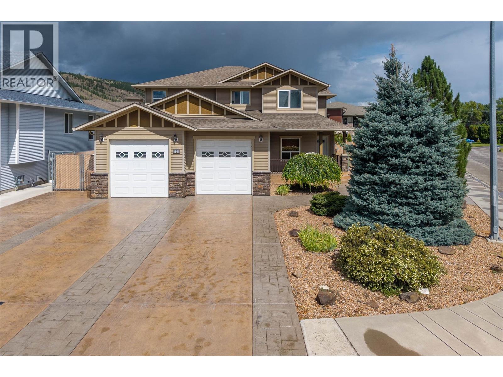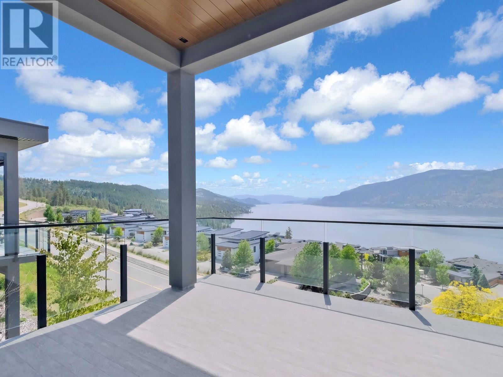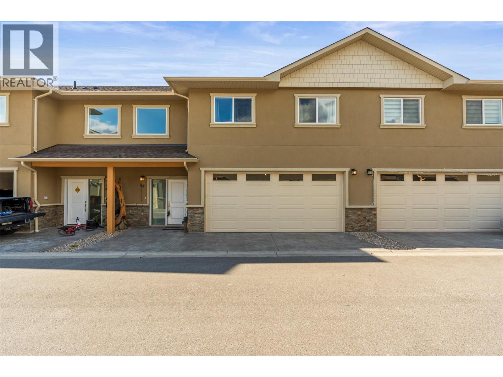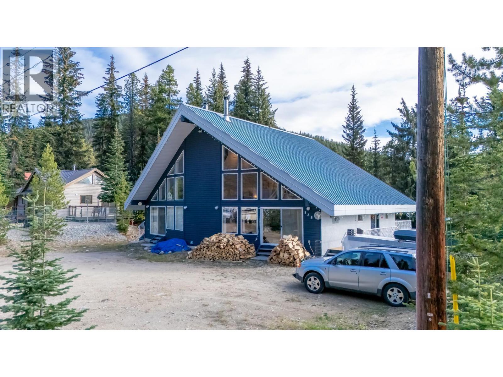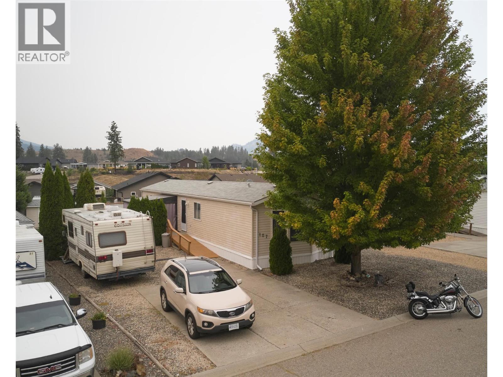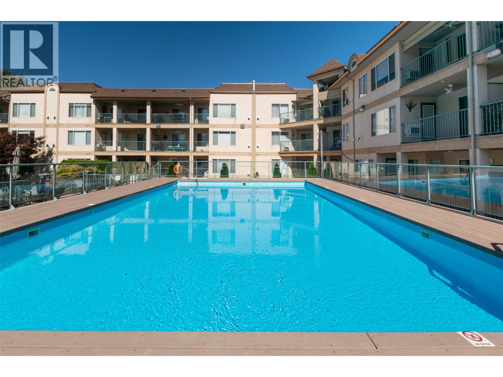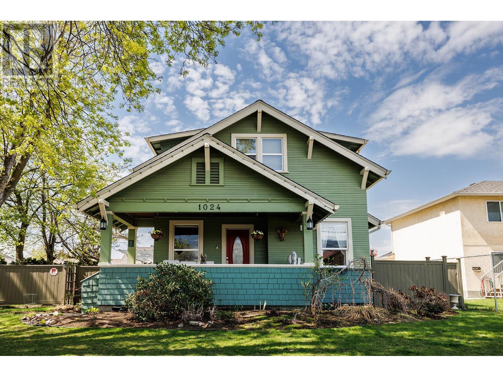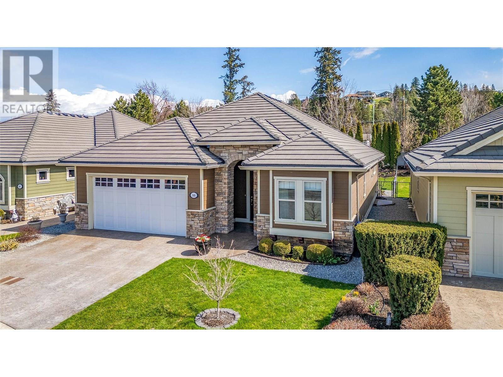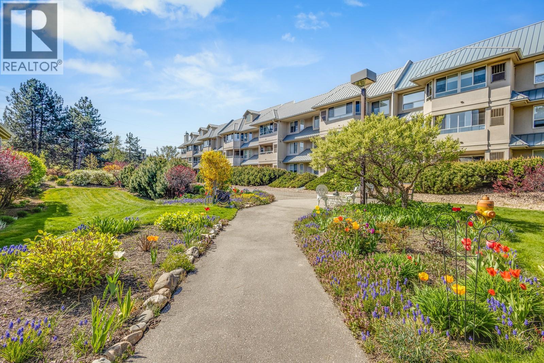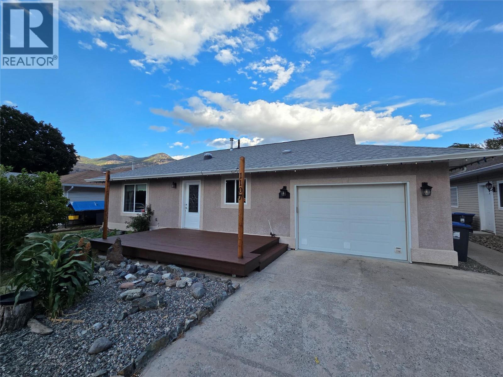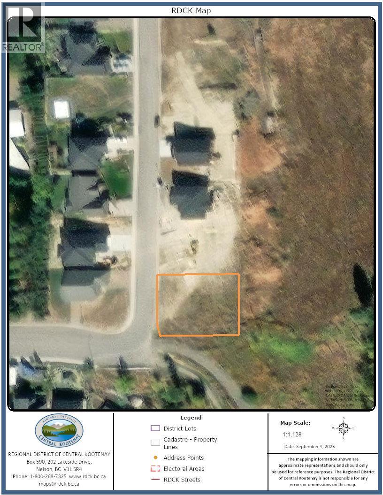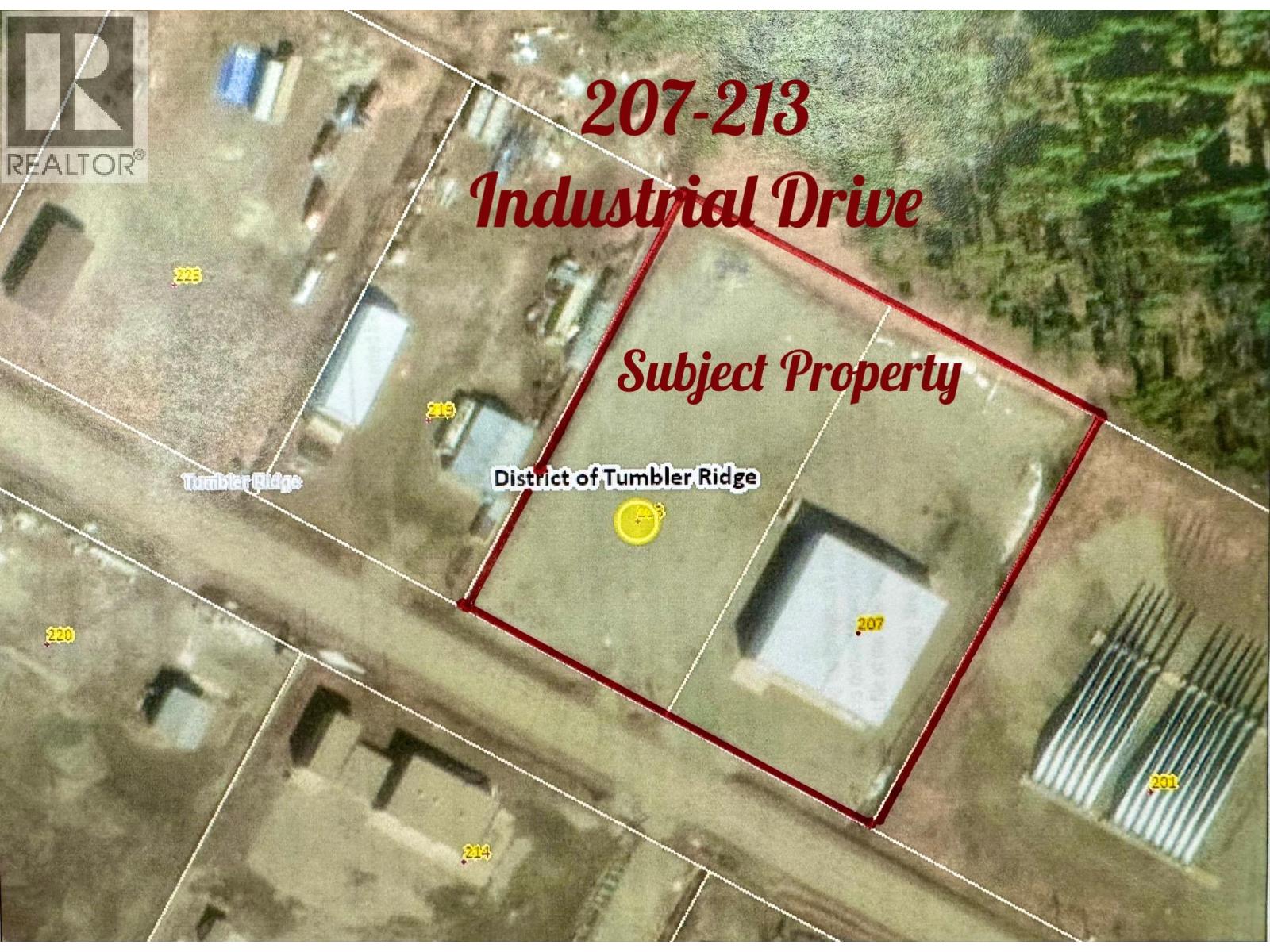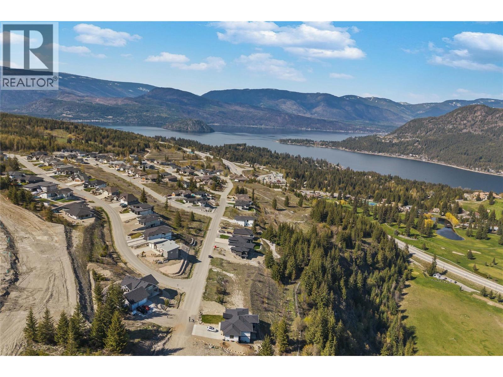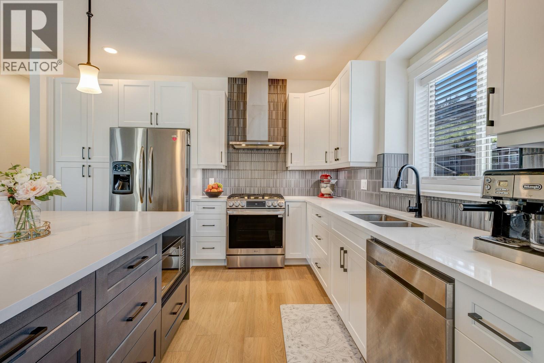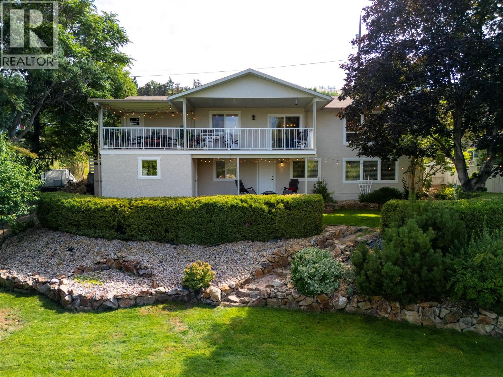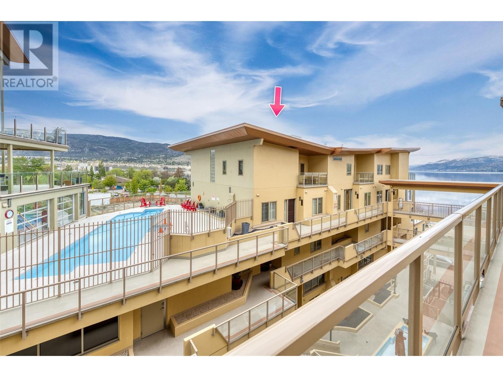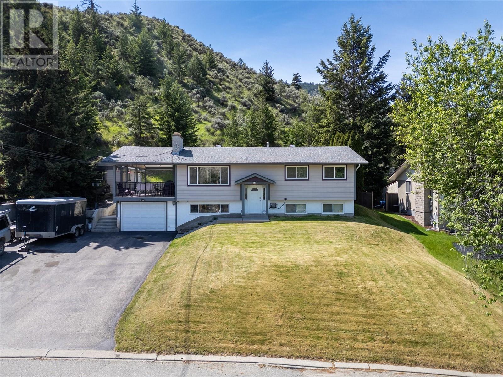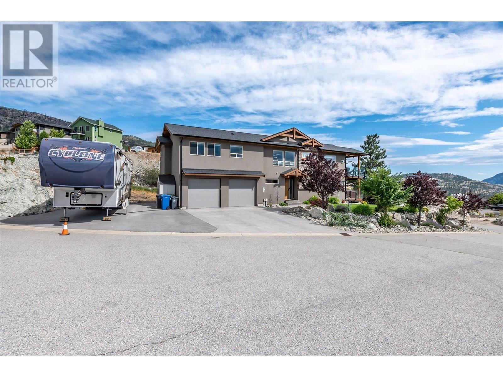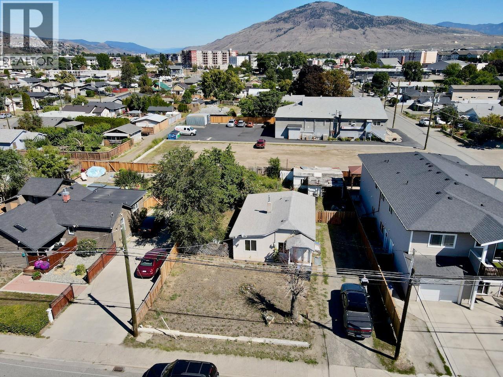2400 Oakdale Way Unit# 236
Kamloops, British Columbia
(OPEN HOUSE SATURDAY OCTOBER 4th 11-1PM) Beautifully maintained 1,279 sq. ft. 2-bedroom, 2-bath home in one of Kamloops’ most desirable parks, ideally located in Westsyde close to schools, parks, shopping, and transit. This move-in ready property offers a bright, open-concept layout with a spacious living room and large kitchen featuring an updated tile backsplash, generous counter space, and newer appliances including dishwasher, stove, washer/dryer. The primary suite offers a private ensuite and direct access to a covered deck, perfect for morning coffee or evening relaxation. A second bedroom and full bath provide space for guests or hobbies. There is a separate dining area with plenty of space for family gatherings. There is a separate nook area off the kitchen which could be used as an office space or additional eating area. There are peaceful park-like views from the living room, so much greenery! Enjoy excellent outdoor living with a covered deck, garden area. There is an insulated storage room off the front deck with shelving, along with another storage shed - lots of storage. Recent updates include blinds and a newer hot water tank. Parking for two vehicles. There is a common room on the property for events etc. Pets are permitted with park approval. A perfect choice for downsizing or anyone seeking comfort and convenience in a welcoming community. (id:60329)
Exp Realty (Kamloops)
704 Mccurrach Road
Kamloops, British Columbia
(OPEN HOUSE SATURDAY OCTOBER 4th 11-1PM) Exceptional family home on a large corner lot in one of Kamloops’ most sought-after neighborhoods - steps from parks, schools, shopping, transit, and the rec center. Featuring 9’ ceilings, abundant natural light, and an open-concept layout, the main floor offers a spacious kitchen with island and pantry, awesome dining and living room space, plus full views of the private, fully fenced, park-like backyard. 2 cozy patio areas to enjoy depending on the time of day along with above ground pool. Upstairs provides 3 large bedrooms, a versatile family/4th bedroom, and a luxurious primary suite with Jacuzzi, shower, and custom walk-in. The bright basement has a 1-bedroom + den suite with separate entrance (currently tenanted), laundry, in-floor heating, and plumbing to the den. Polished concrete floors with radiant heat on all 3 levels—including the oversized garage with 9’ doors, bump-out, and heated 15x16 bonus room (shop/gym) Extras: stamped concrete driveway, RV parking with hookups, 200-amp service, newer heat pump, central vac, tasteful millwork, wood blinds, underground sprinklers and mature landscaping. This home is great for families and entertaining. The custom features are abundant and will impress from the moment you walk through it. Turn-key, move-in ready and quick possession possible. (id:60329)
Exp Realty (Kamloops)
9201 Okanagan Centre Road W Unit# 7
Lake Country, British Columbia
Discover the true definition of luxury and craftsmanship in Lake Country with this MOVE IN READY 4 bedroom walk-out rancher. Perched above Okanagan Lake, this exquisite home spans over 3,000 sq. ft. of meticulously designed living space, offering breathtaking lake views from both levels. Thoughtfully crafted with double patio doors that seamlessly blend indoor and outdoor living, premium materials, and high-end integrated Fisher & Paykel appliances, this residence sets a new standard. Enjoy the outdoors with two covered decks and the convenience of an oversized double garage - perfect for kayaks, bikes, and more. Energy efficient features throughout the home ensure year round comfort and sustainability, complementing its luxurious design. The bright, open layout features soaring ceilings 9' and 11' on the main level and 10' on the lower level, creating a sense of grandeur throughout. With 4 bedrooms, 2.5 bathrooms, and sophisticated finishes, this home is perfect for stylish entertaining or serene relaxation. Situated just minutes from 7+ award winning wineries, it offers lock-and-leave convenience or year round living. Dare to compare! This remarkable home redefines luxury living in Lake Country. (id:60329)
Royal LePage Kelowna
6600 Okanagan Avenue Unit# 44
Vernon, British Columbia
Welcome to The Oaks! This is a modern townhouse community that checks off all of the boxes. This family-friendly property provides a luxury feel throughout its two floors of living space and contemporary curb appeal. The attached double car garage provides access to your entrance of the main living area that offers an oversized open concept space including the impressive kitchen, dining room, and spacious living room. The convenient patio doors lead to the backyard where you can enjoy summer days and Okanagan evenings. The second level features the master bedroom suite with large walk-through closet and pristine en-suite with a stand-up shower and double his and her vanity. Two additional bedrooms plus a complete bonus room are also found on the upper level making this home a true gem with ample opportunity to incorporate an office, second living room, or another use that suits you! With three bathrooms total, a generous layout and ideal location, this one deserves your attention. Enjoy proximity to Marshal Fields, Kin Beach, and Paddlewheel Park. VACANT, QUICK POSSESSION AVAILABLE. Book your appointment today! (id:60329)
Canada Flex Realty Group Ltd.
137 Whitetail Road Unit# 1
Apex Mountain, British Columbia
Welcome to Whitetail road at popular Apex Mountain Resort! This beautiful and spacious 3-bedroom plus den and loft, 3-bathroom half duplex at Apex Mountain offers luxurious living with quality updates throughout. Whether it's sleeping for 2 or up to 14 there is no shortage of room here. Have a seat in this great room featuring impressive 25-foot vaulted ceilings, a new high-efficiency wood stove, and a wall of windows that provide abundant natural light. The kitchen, appliances, and main home bathrooms have all been updated, including new lighting and fixtures for ease of nothing to replace. This valuable property also includes a self-contained, 1-bedroom walkout basement suite with a full bath, kitchen, separate entrance, and private patio, offering proven income potential in the previous years. Enjoy quiet mountain evenings from the private deck with a hot tub and relaxed sitting area. Downstairs offers a workshop and ski room to ensure your equipment is always in top condition. This home is designed for comfort, ease, and enjoyment, perfectly suited for an elevated ski mountain lifestyle. Practical features include a covered metal walkway to clear snow before entry and a high-pitched metal roof designed for efficient snow shedding. There is parking available for up to four vehicles, and it's just a short walk to the Apex Village and lifts! No Strata fees here! (id:60329)
Royal LePage Locations West
9510 Highway 97 N Highway Unit# 107
Vernon, British Columbia
Welcome to Lawrence Heights, an adult-oriented, manufactured home park with large lots and great amenities! This two-bedroom, two-full-bathroom, open-concept manufactured home is move-in ready. With a new dishwasher and its brand-new heating and cooling system installed this year, it's all here: a huge primary bedroom with an en suite and walk-in closet, a living area with vaulted ceilings and access to the spacious private deck. The kitchen has good cupboard space and a nice-sized island. There’s a second bedroom and conveniently located laundry. Outside, you’ll love the large fenced yard with a shed and lots of parking out front. You may be downsizing, but you won't be lacking in any way. Come visit this property today and make it your own! (id:60329)
Royal LePage Downtown Realty
992 Grenfell Court
Kelowna, British Columbia
Discover the perfect blend of investment potential and lifestyle with this rare opportunity in one of Kelowna's most thriving, sought-after neighbourhoods. Boasting multifamily zoning and excellent development potential, this home is a standout choice for investors, developers, and homeowners looking to secure a property with outstanding future upside - ideally located on a quiet cul-de-sac just steps from the lake, beach, shopping, and all major amenities. Inside you’ll find a bright, versatile layout showcasing an abundance of modern updates including kitchen island, granite countertops, cabinets & appliances - light fixtures, flooring & build-in sound system - WETT certified wood burning fireplace. Fully finished with basement suite, perfect for rental income or multi-generational living. Outside the spacious, private backyard delivers your personal oasis – featuring a hot tub and sauna where you can relax, entertain and enjoy the Okanagan lifestyle - underground irrigation system and mature grapes, raspberry, blackberry and strawberry bushes. With its prime location and zoning flexibility, this property offers the unique chance to create something remarkable. Call us today to book your viewing! (id:60329)
Oakwyn Realty Okanagan
1002 Riverside Avenue Unit# 318
Sicamous, British Columbia
Rare Opportunity for this Top-Floor Condo with Deeded Boat Slip & Income Potential! Get ready for the ultimate in lakeside living! This well-maintained, turnkey condo offers the perfect mix of vacation enjoyment and revenue generation, thanks to its short-term (weekly) rental zoning. Located on the desirable top floor, the unit boasts a comfortable, spacious layout. It includes a fully equipped kitchen with an almost-new electric range, a dining area, and a bright living room anchored by a gas fireplace and stunning mountain views. Sleeping space includes a primary bedroom and a second flexible bedroom area with bunkbeds. You also have a full bath and the convenience of in-suite laundry.Outside, family fun awaits with a huge outdoor pool, hot tub, and sunny patio area. Take in the fresh air and views of the mountains and a peek of the Sicamous Channel from your private balcony. For the Mariner, this is a boat owner’s paradise! The sale includes Boat Slip #35 in the recently redone strata marina, which can accommodate a boat up to 23 feet. Best of all, you can store your boat year-round in the secure, heated parkade! Best Value at $399,900. Start enjoying your investment today! (id:60329)
Royal LePage Access Real Estate
1024 Rutland Road
Kelowna, British Columbia
Beautifully maintained 1913 Heritage home or potential development opportunity. Nestled on a rare 0.3-acre lot in Kelowna. This property offers a unique blend of classic character and tasteful modern updates, perfect for those seeking a home with history, style, and space. The traditional exterior pays homage to the home’s early 20th-century roots, while the interior exudes warmth, elegance, and sophistication. The spacious living and dining area with ornate fireplace and large windows that bathe the room in natural light—creating a cozy yet refined setting for both everyday living and entertaining. This home offers three well-appointed bedrooms, providing ample space for family or guests. The two bathrooms have been thoughtfully updated, seamlessly blending modern convenience with heritage charm. The stunning kitchen has been fully upgraded with stone countertops, a gas cooktop, and high-end appliances—all while preserving its vintage character. A separate laundry room adds both functionality and charm. Step outside to a beautifully landscaped yard featuring century-old Walnut and Hazelnut trees, along with Apple and Cherry trees. Berry bushes, four raised vegetable beds, shrubs, and flowering plants make this garden a nature lover’s dream. Enjoy outdoor dining or relaxation in the private, fully fenced yard with a 6-person hot tub incl. Additional features include a massive double garage and ample outdoor space—offering endless potential for gardening, play, or expansion. (id:60329)
Royal LePage Kelowna
4450 Gordon Drive Unit# 105
Kelowna, British Columbia
FABULOUSLY CONSTRUCTED AND MAINTAINED LOWER MISSION SINGLE FAMILY [Bare Land Strata] HOME IN TRAFALGAR SQAURE...LOCATION, LOCATION, LOCATION - Close to All Amenities, Schools [Elementary, Middle and High Schools] Close to Tons of Biking, Dog Parks, Hiking and Walking Trails. Minutes to H20 Fitness Centre, CNC Hockey Facility and all Kinds of Sports Fields. Tons of Shopping Also Surrounds You. FAMILY FRIENDLY, PETS ALLOWED AND NO AGE RESTRICTIONS The Home itself is just over 3100 sq. ft. of Amazing Living Space with 4 Bedrooms and 3 Bathrooms. Large and well Appointed Primary Bedroom with Full Ensuite on the Main Floor with a Large Walk - In Closet. Loaded with Recessed Lighting, Vaults, Full Granite Island Kitchen, Engineered Hardwood Flooring, Main Floor Gas FP in the Living Room + a Main Floor Sunroom. Granite Counter Tops throughout the Entire Home. All Appliances and Central Vac included. Large Fully Fenced backyard to Keep Fido IN or to keep the neighbors OUT!!! LOL [with an Ample Patio Area as well] & Fully Irrigated.] Bonus - A new Park Being Custom Built and Designed as Kid's Theme Park is just a short distance away and will be ready shortly on the corner of Gordon Drive and Dehart Road!! (id:60329)
Century 21 Assurance Realty Ltd
1961 Durnin Road Unit# 306
Kelowna, British Columbia
Wake up to inspiring views of Mission Creek Park in this beautifully maintained, one-owner home that feels as fresh as the day it was built. Offering 1,323 sq ft of open-concept living, this 2-bedroom, 2-bathroom layout is a rare find — perfect for professionals, young families, and downsizers alike. Enjoy 9 ft ceilings, a cozy gas fireplace, a separate dining area, and maple shaker cabinetry that adds warmth and charm. The bright, open patio invites morning coffees or evening chats against the serene backdrop of the park. Bonus perks like a full laundry room, central A/C, and access to a clubhouse with amenities mean comfort is always top of mind. With Costco, Superstore, and Mission Creek Park all within walking distance, your errands — and adventures — are never far from home. Properties like this do not come up often… and they definitely do not wait around. Book your showing today! (id:60329)
Vantage West Realty Inc.
1107 8th Street
Keremeos, British Columbia
Easy to maintain home downtown Keremeos! 2 bedroom home with central air, attached garage and just steps to Pine Park, walking trails, shopping, dining and more. This home is easy to view, good size to manage, and large living room. New AC, hot water on demand, recent updates and a great sun room. Affordable living in the heart of a small town with great amenities, Pure Fiber Internet, and peace and quiet. (id:60329)
Royal LePage Locations West
1102 12th Avenue
Creston, British Columbia
Build Your Dream Home in Desirable Devon Heights – 1102 12th Avenue North Situated in the sought-after Devon Heights neighbourhood, this over 9,000 sqf. lot offers a unique opportunity to build your home in one of Creston’s most scenic residential areas. Gently sloped, the land is ideal for a walk-out basement design, making the most of both the terrain and the stunning views over the Creston Valley. Set slightly above the surrounding area, the property offers panoramic views that can be enjoyed year-round—from quiet morning sunrises to peaceful evening sunsets. Nature lovers will appreciate the easy access to kilometres of trails in the nearby community forest, just a short walk from your doorstep. With all services available at the lot line, this property is fully serviced and ready to build. Don't miss your chance to create a home that truly takes advantage of this exceptional location. (id:60329)
Century 21 Assurance Realty
207-213 Industrial Drive Road
Tumbler Ridge, British Columbia
Remarks To Follow (id:60329)
Royal LePage Aspire - Dc
62 Highlands Drive
Blind Bay, British Columbia
FREEHOLD! NO STRATA! Looking for a perfect spot to build your dream home? Look no further than 62 Highlands Drive in Blind Bay, BC. This incredible building lot, situated on the hills in the prestigious Highlands Community offers breathtaking views of the Shuswap Lake. The development is equipped with underground services throughout making it easy for you to get started on your dream home. Enjoy the best views the area has to offer, with quick access to the pickleball courts, Shuswap Lake Estates Golf course, driving range, restaurants, and shopping. If you are a water enthusiast, the lake is not far away, providing easy access to the boating mecca of the Shuswap. To get a better idea of what this property has to offer, check out the video tour. Don't miss out on this amazing opportunity to build your dream home in Blind Bay, BC! (id:60329)
Exp Realty (Sicamous)
2780 Olalla Road Unit# 403
West Kelowna, British Columbia
Okanagan Dream Home! Discover stunning Okanagan Lake and vineyard views at Lakeview Village, West Kelowna's premier new community. This brand-new oversized 1-bed & Den, 1-bath suite features a bright, open-concept design leading to a spectacular 120 sq. ft. Balcony—your private outdoor oasis with sweeping views. The modern kitchen includes quartz countertops and well-appointed stainless steel appliances. The primary bedroom offers a luxurious ensuite access, and you'll love the cozy comfort of heated floors in the bathroom. Includes 1 parking stall and storage locker. Enjoy access to the Villages' outdoor pool & hot tub, and gym. If you like to garden, this complex has an indoor greenhouse for your leisure gardening enjoyment. There is a dog washing station to help clean your dog after a good hike. The community is walkable to shops, bistros, and local wine tasting experiences. You are just a few minutes' drive from golf courses, hiking trails, and major retail stores. Enjoy the option to purchase a professionally designed furniture package in addition to this home. (id:60329)
Engel & Volkers Okanagan
2894 Auburn Road
West Kelowna, British Columbia
Step into the family home you've been waiting for - renovated, stylish, and ready to move in. With 5 bedrooms, 3 bathrooms, a bonus summer kitchen and easily suited, this home blends functionality with comfort. The open-concept layout features a bright chef's kitchen with a large island, stainless steel appliances, and space to gather, work, and unwind. Curl up by the gas fireplace or enjoy your morning coffee on one of two balconies. The primary suite offers a peaceful escape with a walk-in closet and a spa-like ensuite complete with a stand alone soaker tub. The lower level adds even more flexibility, with a spacious family room that can double as a home theatre, games room, or convert into a separate suite if desired. The backyard is a true oasis - fully fenced and perfect for kids, pets, and outdoor entertaining. Outside your door, parks and great schools are just minutes away, and essentials are always within reach. This is more than a home - it's a lifestyle upgrade. Book your private tour today! (id:60329)
Vantage West Realty Inc.
11108 Dakota Road
Lake Country, British Columbia
This beautifully updated 4-bedroom, 2-bathroom home offers over 2,200 sq ft of finished living space across two levels. A welcoming front patio leads you into the bright, open-concept main floor featuring a fully renovated kitchen with quartz countertops, custom cabinetry, under cabinet lighting, tile backsplash, and upgraded appliances. Hardwood flooring, herringbone tile, upgraded trim, and custom window ledges add warmth and character throughout. Both main level bedrooms include built-in custom closet organizers. The main bathroom was fully renovated in 2022 and the lower bath in 2025. The lower level offers a spacious rec room, home office, large laundry room with storage, and two additional bedrooms. The professionally landscaped yard includes irrigation, a shed, and a powered workshop, with plenty of room for a pool. Outdoor living shines with three deck areas, including an upper deck off the main living space and a private lower patio leading to the yard. Additional upgrades include all new windows, stucco, paint, LED lighting, and a carport converted to a fully enclosed garage. Located in a quiet, family-friendly neighbourhood close to parks, schools, trails, and Okanagan Lake, this move-in ready home blends comfort, style, and convenience, offering the perfect space to relax, entertain, and enjoy the best of the Okanagan lifestyle, all within minutes of local wineries, golf, and stunning beaches. Detailed list of upgrades available upon request. (id:60329)
Oakwyn Realty Okanagan
250 Marina Way Unit# 505
Penticton, British Columbia
Welcome to Lakeview Terraces. This 2-bedroom plus den loft unit features stunning lake views and offers a modern open-concept layout flooded with natural light. The living room boasts expansive windows framing picturesque lake vistas. Ideal for relaxation and hosting, the space seamlessly integrates living, dining, and kitchen areas. The den provides versatility for a home office or guest room. Residents enjoy exclusive access to resort-style amenities, including a pool, hot tub, and fitness centre. Benefit from the convenience of two secured parking spots and the inclusion of heat and air conditioning within the strata fee. (id:60329)
Royal LePage Locations West
5121 Crawford Place
Kamloops, British Columbia
Welcome to 5121 Crawford Pl—a fantastic family home nestled in the heart of Dallas. Set on a quiet, established street, this property offers the best of both worlds: quick access to all the amenities this vibrant neighborhood has to offer, with complete peace and privacy out back. Surrounded by the beauty of the valley, this home captures both views of the rolling hills and the quiet serenity of a private backyard retreat. With nearly 2,200 sq. ft. of finished living space, this 4-bed, 3-bathroom home features a bright and open layout that connects the living room, dining area, and kitchen—ideal for family life and entertaining. Step outside to the oversized covered sun deck, perfect for year-round use and enjoying the fresh Okanagan air. Whether you’re hosting summer dinners or enjoying a quiet morning coffee, this space truly shines. The lower level boasts a cozy family room designed for games, movie nights, or simply relaxing together. It’s a warm, inviting space that easily adapts to your family’s needs. Ample parking, a single-car garage, and a fully finished detached shop (no vehicle access) in the backyard add even more flexibility for hobbies, storage, or home projects. This well-cared-for home checks all the boxes for growing families, hobbyists, or anyone seeking a move-in-ready property in one of Kamloops’ most desirable and convenient locations. 5121 Crawford Pl. is ready for its next chapter—call today to book your showing and see all that this home has to offer! (id:60329)
Royal LePage Westwin Realty
3140 Wilson Street Unit# 313
Penticton, British Columbia
Thoughtfully renovated 1 Bed 1 Bath condo in Tiffany Gardens. The renovated kitchen has been opened up from the original closed-off layout, with new epoxy countertops complimented with updated white cabinets and a matching extended pantry storage unit. The new vinyl flooring up and down tastefully complements the light and bright space by bringing in some colour dynamics. Under the stairs has been smartly renovated to include a built-in shelving unit with a second accessible storage. The loft space has been closed off, adding extra usable square footage to the bedroom, and also adding a layer of privacy to the home. Additionally, the bathroom has been completely renovated with a tasteful white appearance. There is plenty of storage inside the laundry room. The unit has 2 outdoor spaces to be enjoyed, additionally the bottom patio has a custom storage unit. On a quiet street, within walking distance to Skaha Beach, shops, parks, and school, this location is Penticton perfection. (id:60329)
Royal LePage Locations West
108 Chardonnay Court
Okanagan Falls, British Columbia
Beautiful family home in the prestigious Vintage Views! Just a 10 minute drive to Penticton. Here is your opportunity to own this 4 bedroom, 3 bath home with absolute stunning South and West facing views of Skaha lake, mountain and valley. This well appointed home features an open concept main floor with a large living room, kitchen with stainless appliances and a large island with granite counter that opens to the spacious dining area. The living room offers a gas fireplace, plenty of windows and a spacious South facing deck to take in the views, bedrooms, bathroom & a large master suite plus gorgeous engineered hardwood floors complete the upper main floor. Below you will find an inviting front foyer, a substantial media / family room with a south facing patio & hot tub, another good size bedroom, full bath, laundry room and access to the large double car garage. There is plenty of parking for your toys and RV. This home is located on a quiet cul de sac with plenty of space between you & your neighbors. (id:60329)
2 Percent Realty Interior Inc.
1750 Atkinson Street Unit# 403
Penticton, British Columbia
Welcome to this spacious 2 bedroom, 2 bathroom condo located in the heart of the city. With 1,167 square feet of comfortable living space, this top-floor unit offers both convenience and privacy in a well-maintained building. Enjoy cozy evenings by the gas fireplace, and soak in natural light year-round from the covered sunroom—the perfect bonus space for relaxing or entertaining. The layout is functional and inviting, with generous room sizes and an abundance of storage. Additional features include: Secure underground parking, Storage locker, No age restrictions, Pet friendly – 2 cats allowed, Located just steps from shopping, restaurants, and amenities, Close to the elevator for easy access. Benchmark Place offers a central lifestyle with everything you need right outside your door. Whether you’re downsizing, investing, or buying your first home—this one checks all the boxes. Don't miss out on this top-floor opportunity! (id:60329)
Royal LePage Locations West
632 Mackenzie Ave Avenue
Kamloops, British Columbia
Flat 60X120 lot on MacKenzie Ave perfect for your redevelopment ideas. This 1188sqft home with detached shop is being sold ""as is, where is"" and for far less than the BC Assessed value. The R2 zoning allows for small scale multi unit residential development. Up to 4 units. Check out the City of Kamloops OCP for more information on what they want to see for this area of Kamloops. Buyer to verify any information they deem important to redevelopment. (id:60329)
Royal LePage Westwin Realty
