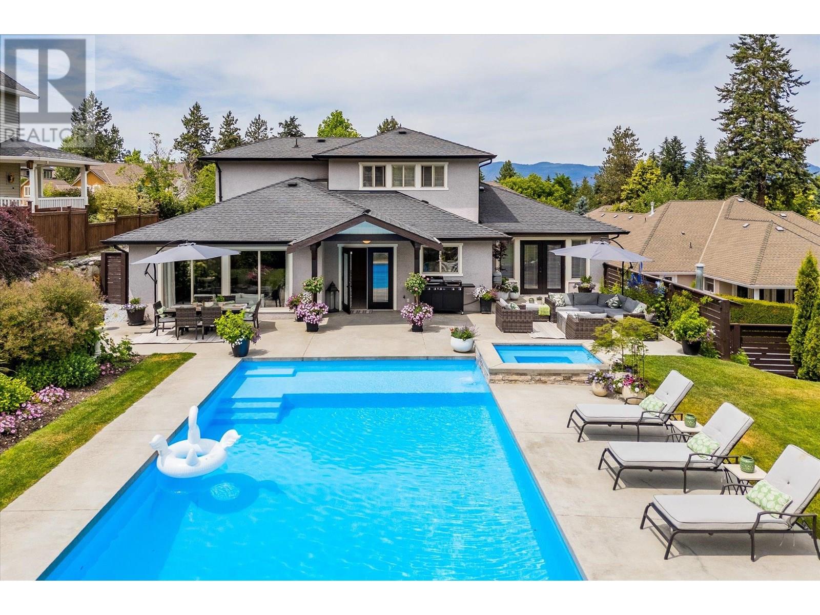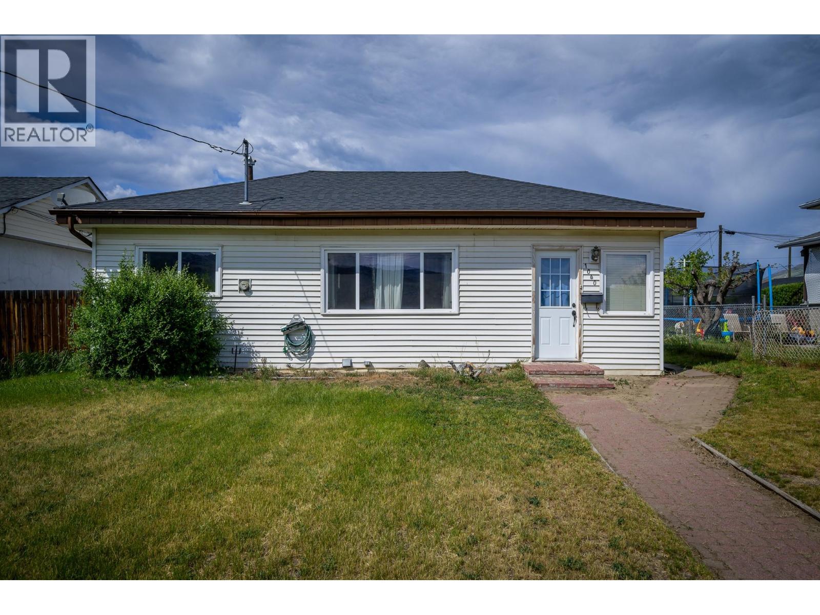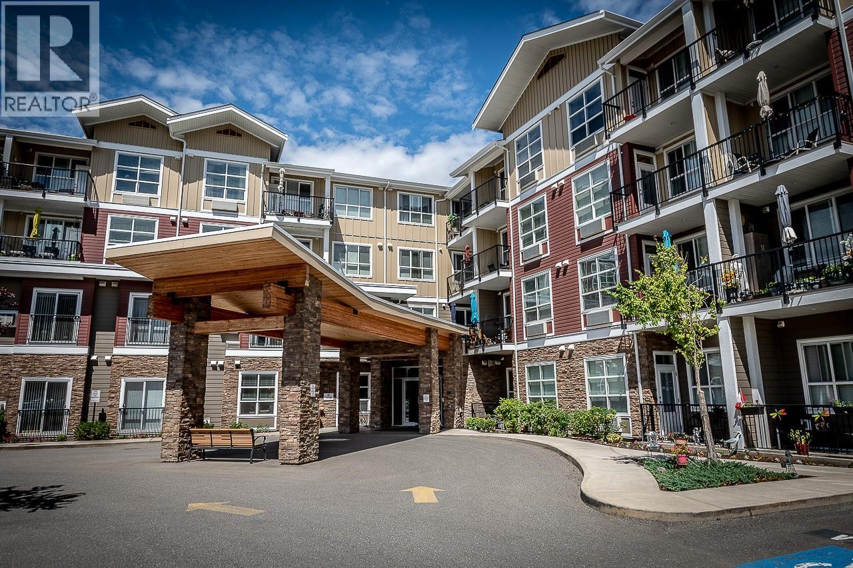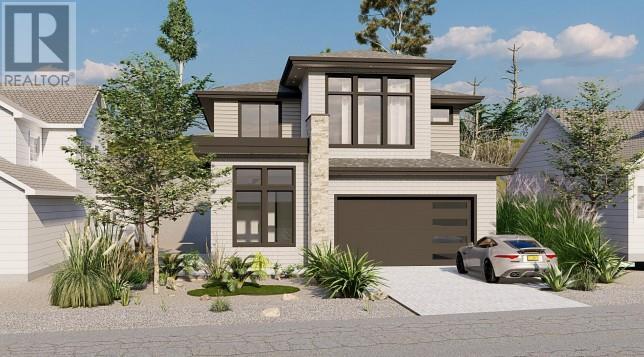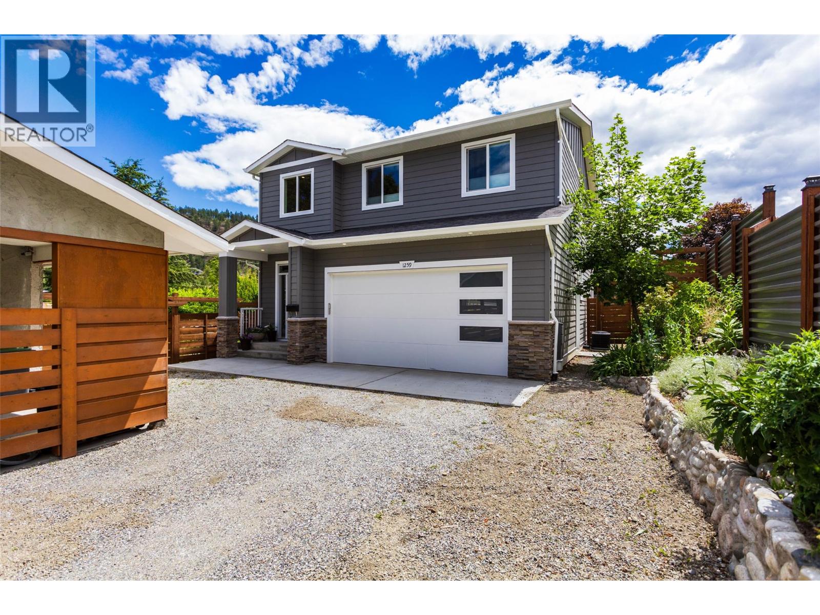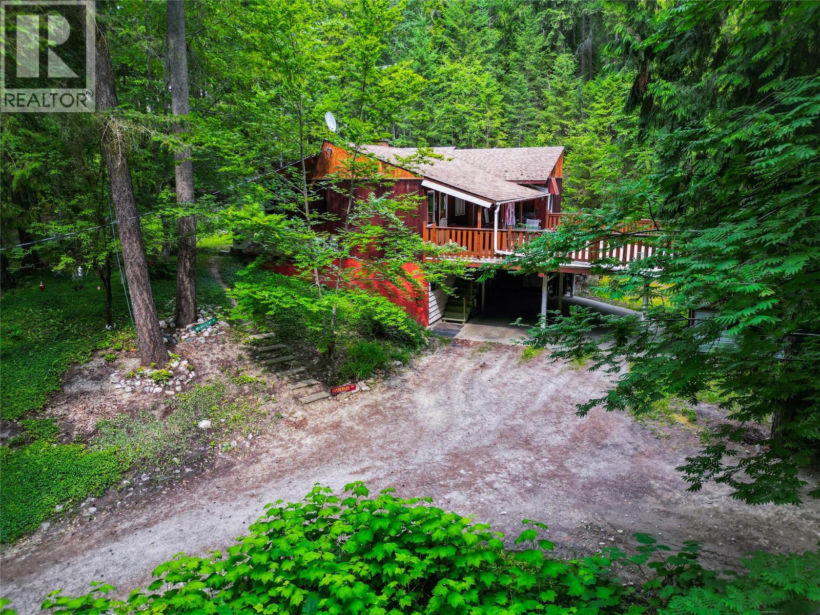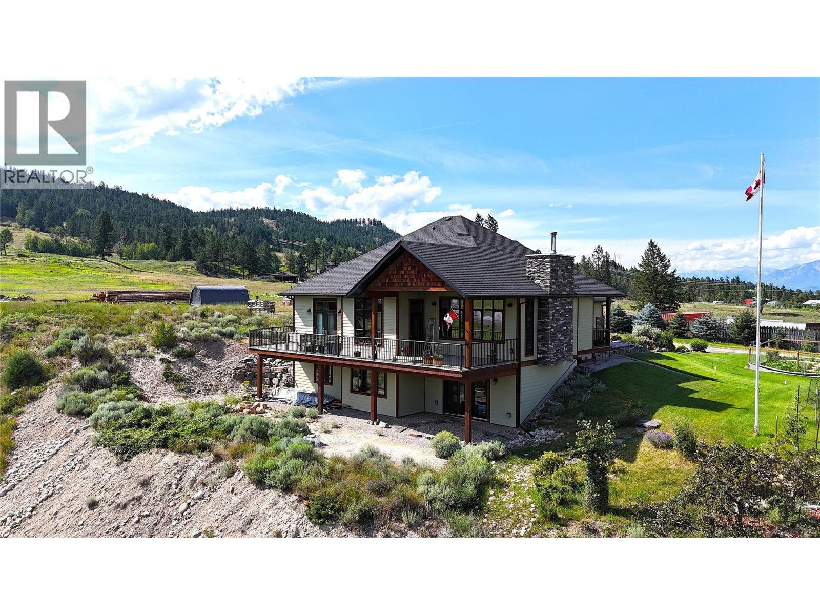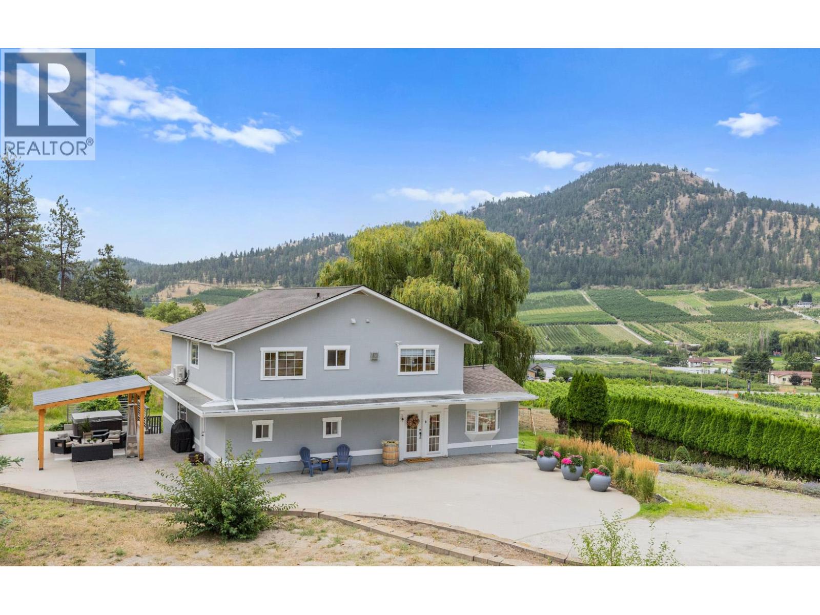710 Cassiar Road
Kelowna, British Columbia
Well cared for and move-in ready, this 3-bedroom, 3-bathroom home sits in the peaceful Dilworth Mountain community. Located in a quiet, family-oriented setting, the four-level split design offers both space and privacy, with a wooded backdrop and wide mountain views. The bright kitchen features a generous bay window and modern stainless steel appliances, including a premium induction range, dishwasher, and fridge. Expansive picture windows and skylights fill the home with natural light, while the renovated ensuite showcases custom tile work and heated floors. Additional highlights include a welcoming fireplace in the main living room, a basement bar for gatherings, and abundant storage—complete with a large crawl space and dedicated storage room. Outdoors, mature landscaping frames a covered patio, and the sunny, fully fenced backyard hosts apricot, apple, and plum trees. Just five minutes from Orchard Park Shopping Centre and Orchard Plaza, with parks, hiking trails, dining, and shopping close at hand. A double garage and a practical, family-friendly layout complete the package. (id:60329)
RE/MAX Kelowna
405 30th Avenue S
Cranbrook, British Columbia
Welcome to 405 30th Ave S, located in the highly desirable Highlands neighborhood on a generous .54-acre lot with convenient road access from both the front and back. As you step inside, you’ll be greeted by a beautiful vaulted ceiling in the spacious kitchen, complete with a large kitchen sink and a massive industrial hood fan, seamlessly flowing into a bright and airy dining room, perfect for family gatherings. The inviting living room offers a cozy atmosphere for relaxation and entertaining. Head upstairs to discover the entire top floor dedicated to your luxurious primary bedroom suite, featuring vaulted ceilings, a stunning walk-through shower, and a large soaker tub for your personal retreat. The lower level boasts a bright recreation room, two additional bedrooms, and a well-appointed bathroom, along with a convenient walkout entry to the beautifully landscaped backyard and carport. This home is enhanced by Gemstone lighting for architectural illumination and year-round festive lighting. Off the kitchen is spacious deck for barbecuing and outdoor enjoyment. With electric in-floor heating throughout and endless opportunities to personalize this expansive lot, this stunning Highlands home is an opportunity you won't want to miss! (id:60329)
RE/MAX Blue Sky Realty
8000 Devito Drive
Trail, British Columbia
Zoned for both High-Density Multiple Family Residences and duplexes, these 2 parcels in Trail, British Columbia, makes this 9-acre park-like land assembly ripe for development. Nestled between the beautiful Monashee and Selkirk Mountains it has both mountain and river views. The parcel is located on Devito Drive with its services, just above the Rose Wood Village Seniors Community and a short walking distance to the Waneta Plaza Mall with its shops, services and restaurants. It’s a gorgeous setting with nearby town amenities. Building to maximize the land potential could provide much needed residences that are community-oriented and have access to many local recreational activities Including hiking, golfing, biking, fishing and skiing. (id:60329)
Mountain Town Properties Ltd.
680 Valley Road Unit# 49
Kelowna, British Columbia
Welcome to Chartwell - Glenmore’s coveted 55+ gated community, where this beautifully updated 2 bed/ 2 bath rancher offers easy living in a picture-perfect setting. Impeccably maintained, this single-level home features vaulted ceilings, fresh soft white paint, and updated vinyl plank flooring. The bright kitchen boasts raised white oak cabinetry, stainless steel appliances including induction/air fry stove, sil-granite sink, and a cozy eating area. A spacious family room with gas fireplace opens to a private patio and semi-fenced yard. The king-sized primary suite includes a walk-in closet and 4-piece ensuite with soaker tub and separate shower. Recent big-ticket upgrades include a newer roof (2023), furnace (2021), AC (2021), hot water tank (2020), upgraded to PEX plumbing, and new custom blinds through out. An attached double garage, laundry/mudroom, and 4' lit crawl space add convenience and storage to the home. Enjoy the community clubhouse, low-maintenance living, and proximity to shopping, parks, transit, and the Kelowna Golf & Country Club. Want the exclusive details? Contact our team and book your showing today! (id:60329)
Royal LePage Kelowna
4841 Canyon Ridge Crescent
Kelowna, British Columbia
Welcome to your private oasis in coveted Crawford Estates. This stunning custom built executive home sits on a beautifully landscaped 0.49 acre lot and offers the ideal blend of luxury, privacy, and resort style living. Thoughtfully designed and tastefully updated, it features a bright, family-friendly layout with open yet intentional flow between the kitchen, dining, and living areas flooded with natural light and showcasing picturesque views of the glistening pool. The main floor boasts a luxurious primary retreat with travertine ensuite, steam shower, and direct hot tub access for a spa-like experience, plus a dedicated office ideal for remote work or quiet study. Two spacious bedrooms and a shared bath are upstairs, while the fully finished basement, with its own entrance, includes a fourth bedroom and entertainer’s dream: wet bar, wine room, massive family room, and a dedicated media room for movie nights and hosting. Step outside to an outdoor paradise with an oversized pool, hot tub, pergola with firepit and TV, gardens, shed, and multiple lounge areas. A 3 car garage, RV/boat parking, and backyard access from the driveway provide room for all your toys. Located near hiking trails, vineyards, orchards, golf, top-rated schools (Canyon Falls & OKM), and the new Ponds Shopping Plaza. Priced well below replacement cost, this luxurious, move-in-ready home is the one for unforgettable indoor-outdoor living and entertaining! (id:60329)
Royal LePage Kelowna
1040 Moncton Avenue
Kamloops, British Columbia
Welcome to this inviting North Shore bungalow, an ideal opportunity for first-time homebuyers or anyone looking for a low-maintenance home that still offers generous living space. Step into the main entryway, where you’ll find a spacious kitchen and dining area with a view of the backyard. Just off the kitchen, the comfortable living room offers plenty of space for relaxing or entertaining guests. This home also features two good sized bedrooms, a laundry room and a full 4-piece bathroom, offering a practical layout and ease of living. The fully fenced backyard is perfect for gardening, gatherings, or simply enjoying the outdoors, and the detached shop/1 car garage provides added versatility for hobbies or storage. With plenty of parking, alley access, and proximity to schools, shopping, and more, this home offers everyday comfort and convenience throughout. Some updates include furnace 2018 and roof for shop and house 2016. Why live in a condo when this whole house, detached shop, and yard could be yours .Book your showing today! (id:60329)
Century 21 Assurance Realty Ltd.
755 Mayfair Street Unit# 110
Kamloops, British Columbia
Enjoy a relaxed, senior-focused lifestyle just steps from shopping and everyday conveniences! This bright ground-level home features an open-concept layout with soaring ceilings, two generous bedrooms, one and a half bathrooms, and a private patio—perfect for your morning coffee. The modern kitchen is equipped with stainless steel appliances, and in-suite laundry adds extra ease to your daily routine. Built in 2014, the complex offers an impressive array of amenities, including a fitness center, library, theater, games room, workshop, and community garden. Pet-friendly and wheelchair accessible, it’s designed for comfort and connection. Optional dining services are also available for an additional fee. Book your private showing today! (id:60329)
Royal LePage Westwin Realty
1012 Bull Crescent
Kelowna, British Columbia
UNDER CONSTRUCTION (Estimated completion July/August 2025) Welcome to 1012 Bull Crescent – Your Dream Home in the Making! Customize to Your Taste! Here’s your opportunity to own a brand-new, 4,000 sq. ft. custom home in The Orchards, one of Kelowna’s most desirable neighborhoods. Set on a rare, premium lot that backs onto protected parkland, this property offers exceptional privacy with no rear neighbors and private gated access to scenic walking trails. Thoughtfully designed for both comfort and functionality, the main floor includes a bright open-concept kitchen, living area, and a dedicated office—ideal for those seeking single-level daily living. Upstairs, you’ll find four generously sized bedrooms, two with their own ensuite bathroom—perfect for families looking for both space and privacy. The legal 1-bedroom suite provides excellent rental income potential or space for extended family—without sacrificing your primary living area. The finished basement includes a spacious rec room for movie nights or entertaining, plus a flexible bonus room ready to suit your lifestyle. Secure this incredible home today with a flexible deposit structure and take advantage of the opportunity to choose your own finishing touches. Price plus GST!! (id:60329)
RE/MAX Kelowna
1259 Rio Drive
Kelowna, British Columbia
Wonderful 4 year old family home in a super convenient and friendly neighbourhood. This 4 bedroom home is ideally designed and ready to move into. The main floor boasts a very well designed kitchen and eating area which is open to a comfortable family room. The mud room is perfectly situated as you come in from your 2 car garage. There is a 1/2 bath on this floor for easy access for guests and family. The 2nd floor boasts 3 bedrooms, including a generously sized primary bedroom with a great walk-in closet and fully equipped en-suite bathroom. The laundry room is also situated on the 2nd floor. In the basement there is a 4th large bedroom and a rec/family room and a full bathroom. This would be a fantastic place for a teenager or student to make their own space. The fully fenced and beautifully landscaped rear yard is ready and waiting for your summer days and pets. The neighbourhood offers incredible access to school bus stops, just steps from the front door, with the school catchment area giving access to Kelowna most sought after schools, Watson Road Elementary and Dr. Knox Middle school and Kelowna Senior Secondary. Don't hesitate to make this your dream home and location. (id:60329)
Coldwell Banker Horizon Realty
8043 97a Highway
Mara, British Columbia
Tucked away among 4.4 acres of towering trees, this 3-bedroom family home with full basement offers peaceful, private living in an unbeatable location - minutes to Mara Provincial Park on Mara Lake. The recent addition of heat pumps provides efficient, comfortable living. The interior features a spacious living room with large stone feature wall and one of two wood-burning fireplaces, a large primary bedroom with 2-piece ensuite, and an inviting dining area. Enjoy endless BBQ’s and gatherings on the massive deck right off the kitchen. A full basement with a large family room, full bathroom, cold room and laundry room offers plenty of options for additional living spaces. Priced to allow you to put the finishing touches on this home to make it your own. Don’t miss this rare opportunity to create the perfect private retreat near one of BC’s most beautiful lakes. (id:60329)
RE/MAX Shuswap Realty
129 Westside Road
Invermere, British Columbia
129 Westside Road - Location, spectacular views and premium build are yours from this stunning home. You and family will be enjoying outstanding views of pastures, Toby Creek, and the Fairmont Range as your back drop, with the convenience of being a 1 minute drive to Invermere town boundaries and 2-3 minutes from downtown amenities. This is a home for the discerning buyer looking for a high quality build (2013), and special features, like 10'8 foot ceilings, a gourmet kitchen with quality cabinets and appliances in a open concept great room to take in the mountain vistas. All the essentials are on the main floor, like laundry, and Primary Bedroom / Ensuite that is a special owners retreat. The lower level gives the family room to spread out with 3 additional bedrooms and large family room. The convenience of being in town, but with lower property taxes and the feel of being on an acreage are all great reasons to check out this very special home. (id:60329)
RE/MAX Invermere
11777 Morrow Avenue
Summerland, British Columbia
Welcome to one of Summerland’s most extraordinary vineyard estates - a private 10 acre retreat offering unmatched beauty, lifestyle, and versatility. Set at the end of a long, private drive, this stunning 5,686 sq ft residence features 7 spacious bedrooms with every window framing a postcard view, rolling vineyards, lush pastures, and sweeping valley vistas. The chef’s kitchen is a showpiece, boasting granite countertops, 2 farmhouse sinks, oversized island, and premium JennAir stainless steel appliances. The expansive living room is filled with natural light; anchored by a custom gas fireplace. A perfect setting for cozy evenings or vibrant entertaining. Upstairs, four generous bedrooms include a serene primary suite, a spa-style ensuite featuring a jetted soaker tub and a large walk-in shower with dual shower heads. The lower level offers incredible flexibility with a private entrance, second kitchen, and open-concept living- ideal for extended family or guest accommodations. The 3.3 acre vineyard produces sought-after Pinot Noir and Siegerrebe grapes (certified organic), currently cared for by a local winery. Additional features include a 60’ x 40’ Quonset workshop, a charming 345 sq ft studio, private tennis court, oversized parking, and trail access at the property line. Just minutes to town, beaches, and award-winning wineries—this is the Okanagan lifestyle at its absolute finest, where elegance meets opportunity. (id:60329)
Parker Real Estate




