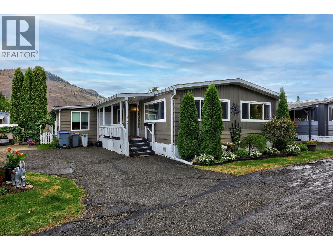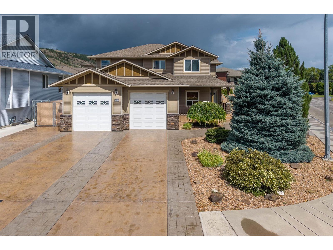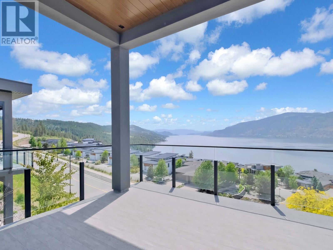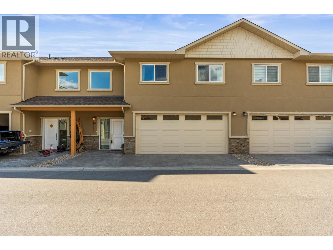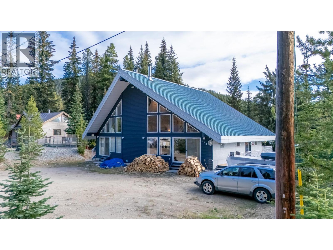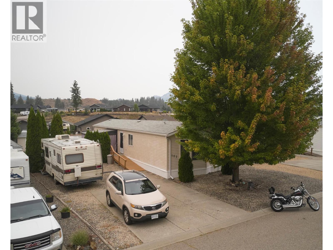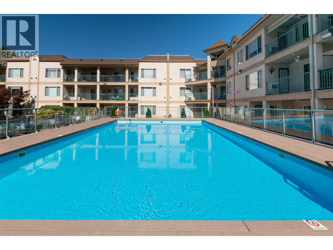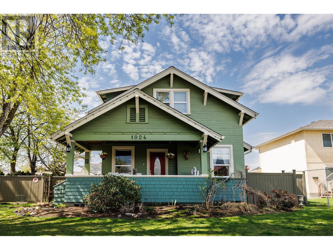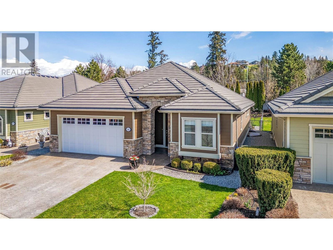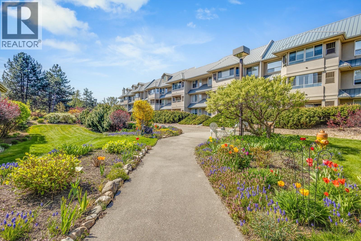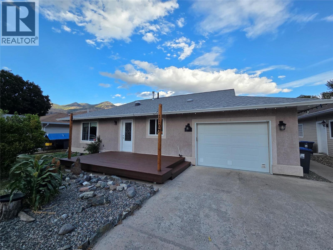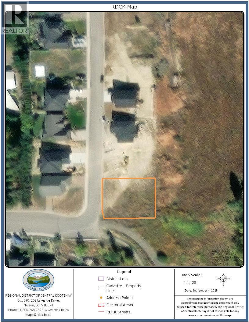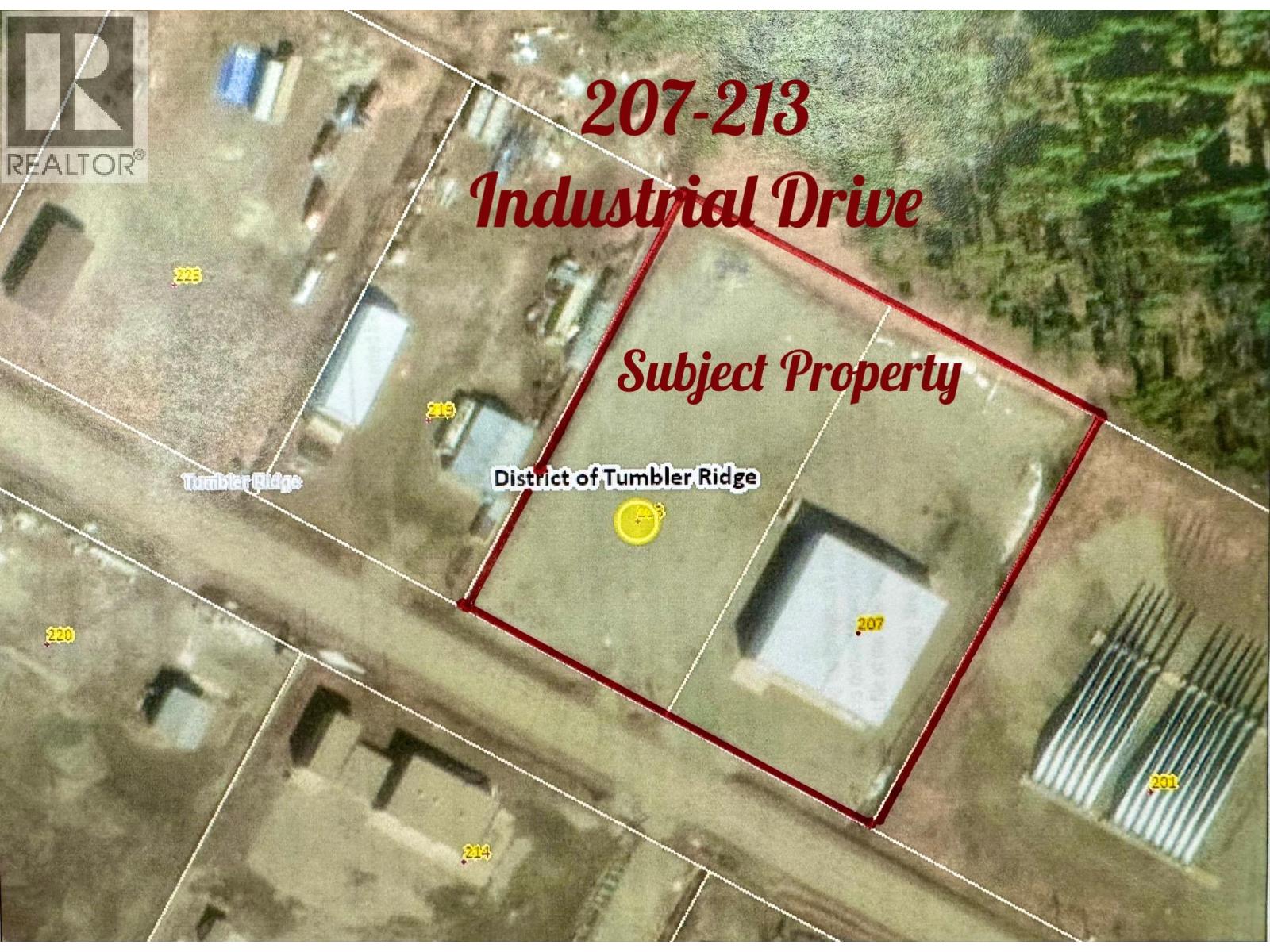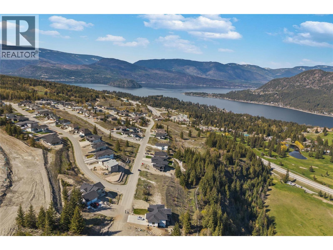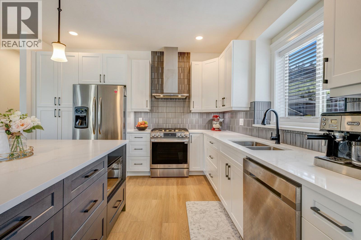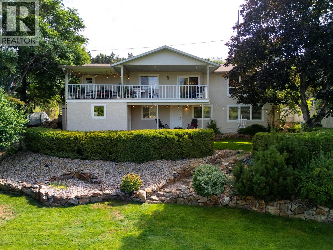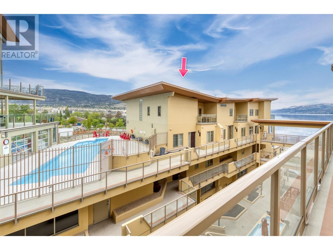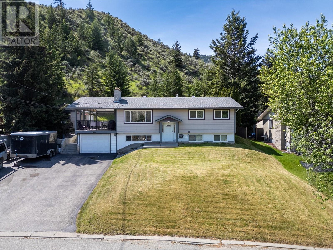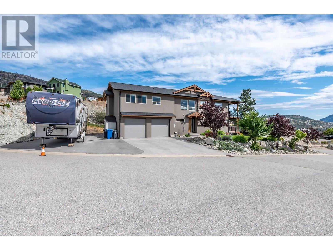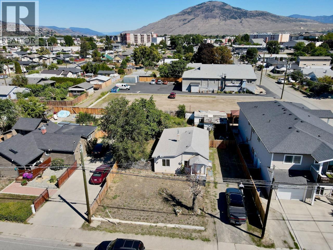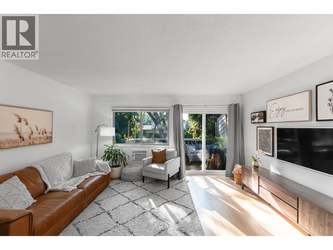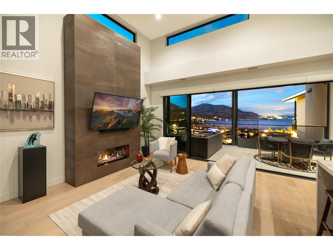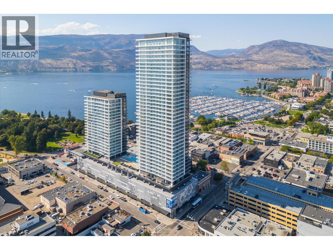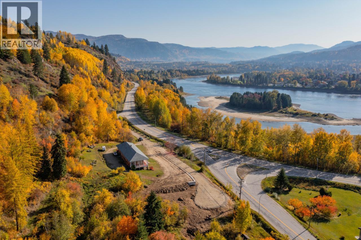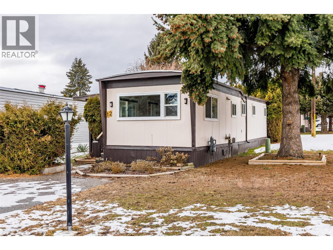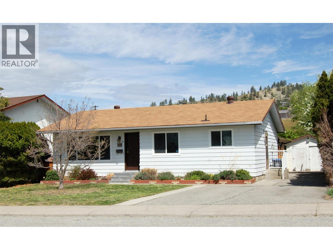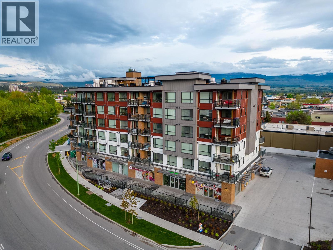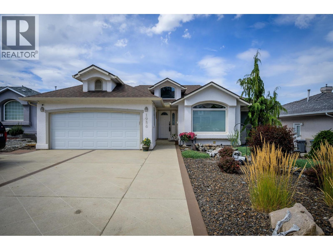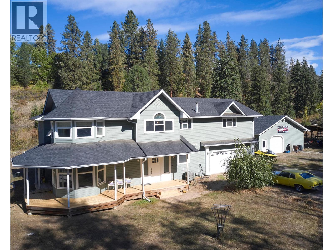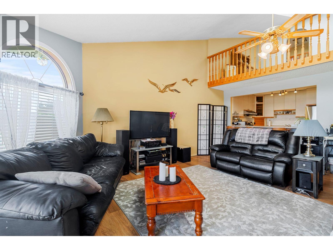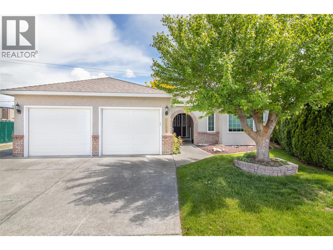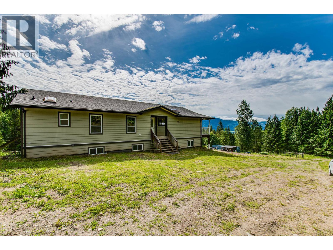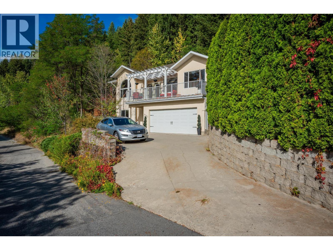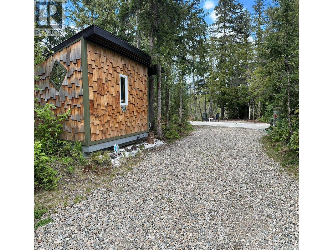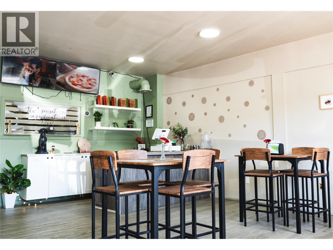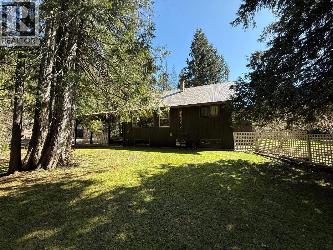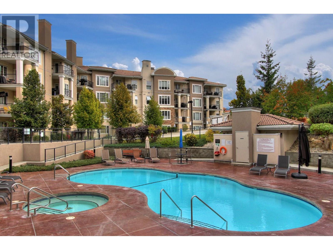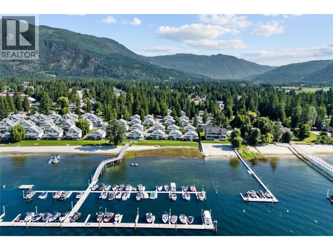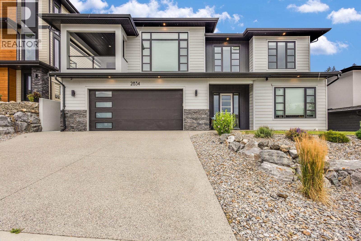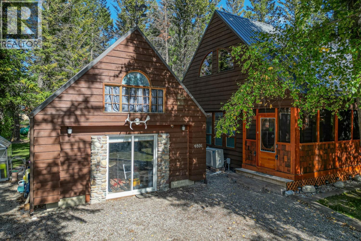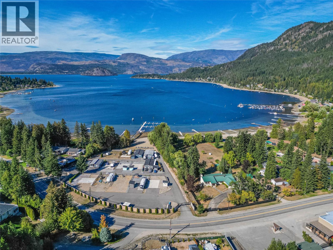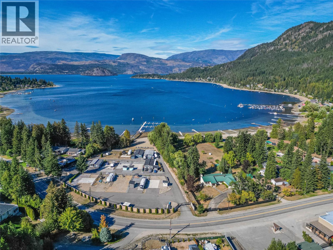2400 Oakdale Way Unit# 236
Kamloops, British Columbia
(OPEN HOUSE SATURDAY OCTOBER 4th 11-1PM) Beautifully maintained 1,279 sq. ft. 2-bedroom, 2-bath home in one of Kamloops’ most desirable parks, ideally located in Westsyde close to schools, parks, shopping, and transit. This move-in ready property offers a bright, open-concept layout with a spacious living room and large kitchen featuring an updated tile backsplash, generous counter space, and newer appliances including dishwasher, stove, washer/dryer. The primary suite offers a private ensuite and direct access to a covered deck, perfect for morning coffee or evening relaxation. A second bedroom and full bath provide space for guests or hobbies. There is a separate dining area with plenty of space for family gatherings. There is a separate nook area off the kitchen which could be used as an office space or additional eating area. There are peaceful park-like views from the living room, so much greenery! Enjoy excellent outdoor living with a covered deck, garden area. There is an insulated storage room off the front deck with shelving, along with another storage shed - lots of storage. Recent updates include blinds and a newer hot water tank. Parking for two vehicles. There is a common room on the property for events etc. Pets are permitted with park approval. A perfect choice for downsizing or anyone seeking comfort and convenience in a welcoming community. (id:60329)
Exp Realty (Kamloops)
704 Mccurrach Road
Kamloops, British Columbia
(OPEN HOUSE SATURDAY OCTOBER 4th 11-1PM) Exceptional family home on a large corner lot in one of Kamloops’ most sought-after neighborhoods - steps from parks, schools, shopping, transit, and the rec center. Featuring 9’ ceilings, abundant natural light, and an open-concept layout, the main floor offers a spacious kitchen with island and pantry, awesome dining and living room space, plus full views of the private, fully fenced, park-like backyard. 2 cozy patio areas to enjoy depending on the time of day along with above ground pool. Upstairs provides 3 large bedrooms, a versatile family/4th bedroom, and a luxurious primary suite with Jacuzzi, shower, and custom walk-in. The bright basement has a 1-bedroom + den suite with separate entrance (currently tenanted), laundry, in-floor heating, and plumbing to the den. Polished concrete floors with radiant heat on all 3 levels—including the oversized garage with 9’ doors, bump-out, and heated 15x16 bonus room (shop/gym) Extras: stamped concrete driveway, RV parking with hookups, 200-amp service, newer heat pump, central vac, tasteful millwork, wood blinds, underground sprinklers and mature landscaping. This home is great for families and entertaining. The custom features are abundant and will impress from the moment you walk through it. Turn-key, move-in ready and quick possession possible. (id:60329)
Exp Realty (Kamloops)
9201 Okanagan Centre Road W Unit# 7
Lake Country, British Columbia
Discover the true definition of luxury and craftsmanship in Lake Country with this MOVE IN READY 4 bedroom walk-out rancher. Perched above Okanagan Lake, this exquisite home spans over 3,000 sq. ft. of meticulously designed living space, offering breathtaking lake views from both levels. Thoughtfully crafted with double patio doors that seamlessly blend indoor and outdoor living, premium materials, and high-end integrated Fisher & Paykel appliances, this residence sets a new standard. Enjoy the outdoors with two covered decks and the convenience of an oversized double garage - perfect for kayaks, bikes, and more. Energy efficient features throughout the home ensure year round comfort and sustainability, complementing its luxurious design. The bright, open layout features soaring ceilings 9' and 11' on the main level and 10' on the lower level, creating a sense of grandeur throughout. With 4 bedrooms, 2.5 bathrooms, and sophisticated finishes, this home is perfect for stylish entertaining or serene relaxation. Situated just minutes from 7+ award winning wineries, it offers lock-and-leave convenience or year round living. Dare to compare! This remarkable home redefines luxury living in Lake Country. (id:60329)
Royal LePage Kelowna
6600 Okanagan Avenue Unit# 44
Vernon, British Columbia
Welcome to The Oaks! This is a modern townhouse community that checks off all of the boxes. This family-friendly property provides a luxury feel throughout its two floors of living space and contemporary curb appeal. The attached double car garage provides access to your entrance of the main living area that offers an oversized open concept space including the impressive kitchen, dining room, and spacious living room. The convenient patio doors lead to the backyard where you can enjoy summer days and Okanagan evenings. The second level features the master bedroom suite with large walk-through closet and pristine en-suite with a stand-up shower and double his and her vanity. Two additional bedrooms plus a complete bonus room are also found on the upper level making this home a true gem with ample opportunity to incorporate an office, second living room, or another use that suits you! With three bathrooms total, a generous layout and ideal location, this one deserves your attention. Enjoy proximity to Marshal Fields, Kin Beach, and Paddlewheel Park. VACANT, QUICK POSSESSION AVAILABLE. Book your appointment today! (id:60329)
Canada Flex Realty Group Ltd.
137 Whitetail Road Unit# 1
Apex Mountain, British Columbia
Welcome to Whitetail road at popular Apex Mountain Resort! This beautiful and spacious 3-bedroom plus den and loft, 3-bathroom half duplex at Apex Mountain offers luxurious living with quality updates throughout. Whether it's sleeping for 2 or up to 14 there is no shortage of room here. Have a seat in this great room featuring impressive 25-foot vaulted ceilings, a new high-efficiency wood stove, and a wall of windows that provide abundant natural light. The kitchen, appliances, and main home bathrooms have all been updated, including new lighting and fixtures for ease of nothing to replace. This valuable property also includes a self-contained, 1-bedroom walkout basement suite with a full bath, kitchen, separate entrance, and private patio, offering proven income potential in the previous years. Enjoy quiet mountain evenings from the private deck with a hot tub and relaxed sitting area. Downstairs offers a workshop and ski room to ensure your equipment is always in top condition. This home is designed for comfort, ease, and enjoyment, perfectly suited for an elevated ski mountain lifestyle. Practical features include a covered metal walkway to clear snow before entry and a high-pitched metal roof designed for efficient snow shedding. There is parking available for up to four vehicles, and it's just a short walk to the Apex Village and lifts! No Strata fees here! (id:60329)
Royal LePage Locations West
9510 Highway 97 N Highway Unit# 107
Vernon, British Columbia
Welcome to Lawrence Heights, an adult-oriented, manufactured home park with large lots and great amenities! This two-bedroom, two-full-bathroom, open-concept manufactured home is move-in ready. With a new dishwasher and its brand-new heating and cooling system installed this year, it's all here: a huge primary bedroom with an en suite and walk-in closet, a living area with vaulted ceilings and access to the spacious private deck. The kitchen has good cupboard space and a nice-sized island. There’s a second bedroom and conveniently located laundry. Outside, you’ll love the large fenced yard with a shed and lots of parking out front. You may be downsizing, but you won't be lacking in any way. Come visit this property today and make it your own! (id:60329)
Royal LePage Downtown Realty
992 Grenfell Court
Kelowna, British Columbia
Discover the perfect blend of investment potential and lifestyle with this rare opportunity in one of Kelowna's most thriving, sought-after neighbourhoods. Boasting multifamily zoning and excellent development potential, this home is a standout choice for investors, developers, and homeowners looking to secure a property with outstanding future upside - ideally located on a quiet cul-de-sac just steps from the lake, beach, shopping, and all major amenities. Inside you’ll find a bright, versatile layout showcasing an abundance of modern updates including kitchen island, granite countertops, cabinets & appliances - light fixtures, flooring & build-in sound system - WETT certified wood burning fireplace. Fully finished with basement suite, perfect for rental income or multi-generational living. Outside the spacious, private backyard delivers your personal oasis – featuring a hot tub and sauna where you can relax, entertain and enjoy the Okanagan lifestyle - underground irrigation system and mature grapes, raspberry, blackberry and strawberry bushes. With its prime location and zoning flexibility, this property offers the unique chance to create something remarkable. Call us today to book your viewing! (id:60329)
Oakwyn Realty Okanagan
1002 Riverside Avenue Unit# 318
Sicamous, British Columbia
Rare Opportunity for this Top-Floor Condo with Deeded Boat Slip & Income Potential! Get ready for the ultimate in lakeside living! This well-maintained, turnkey condo offers the perfect mix of vacation enjoyment and revenue generation, thanks to its short-term (weekly) rental zoning. Located on the desirable top floor, the unit boasts a comfortable, spacious layout. It includes a fully equipped kitchen with an almost-new electric range, a dining area, and a bright living room anchored by a gas fireplace and stunning mountain views. Sleeping space includes a primary bedroom and a second flexible bedroom area with bunkbeds. You also have a full bath and the convenience of in-suite laundry.Outside, family fun awaits with a huge outdoor pool, hot tub, and sunny patio area. Take in the fresh air and views of the mountains and a peek of the Sicamous Channel from your private balcony. For the Mariner, this is a boat owner’s paradise! The sale includes Boat Slip #35 in the recently redone strata marina, which can accommodate a boat up to 23 feet. Best of all, you can store your boat year-round in the secure, heated parkade! Best Value at $399,900. Start enjoying your investment today! (id:60329)
Royal LePage Access Real Estate
1024 Rutland Road
Kelowna, British Columbia
Beautifully maintained 1913 Heritage home or potential development opportunity. Nestled on a rare 0.3-acre lot in Kelowna. This property offers a unique blend of classic character and tasteful modern updates, perfect for those seeking a home with history, style, and space. The traditional exterior pays homage to the home’s early 20th-century roots, while the interior exudes warmth, elegance, and sophistication. The spacious living and dining area with ornate fireplace and large windows that bathe the room in natural light—creating a cozy yet refined setting for both everyday living and entertaining. This home offers three well-appointed bedrooms, providing ample space for family or guests. The two bathrooms have been thoughtfully updated, seamlessly blending modern convenience with heritage charm. The stunning kitchen has been fully upgraded with stone countertops, a gas cooktop, and high-end appliances—all while preserving its vintage character. A separate laundry room adds both functionality and charm. Step outside to a beautifully landscaped yard featuring century-old Walnut and Hazelnut trees, along with Apple and Cherry trees. Berry bushes, four raised vegetable beds, shrubs, and flowering plants make this garden a nature lover’s dream. Enjoy outdoor dining or relaxation in the private, fully fenced yard with a 6-person hot tub incl. Additional features include a massive double garage and ample outdoor space—offering endless potential for gardening, play, or expansion. (id:60329)
Royal LePage Kelowna
4450 Gordon Drive Unit# 105
Kelowna, British Columbia
FABULOUSLY CONSTRUCTED AND MAINTAINED LOWER MISSION SINGLE FAMILY [Bare Land Strata] HOME IN TRAFALGAR SQAURE...LOCATION, LOCATION, LOCATION - Close to All Amenities, Schools [Elementary, Middle and High Schools] Close to Tons of Biking, Dog Parks, Hiking and Walking Trails. Minutes to H20 Fitness Centre, CNC Hockey Facility and all Kinds of Sports Fields. Tons of Shopping Also Surrounds You. FAMILY FRIENDLY, PETS ALLOWED AND NO AGE RESTRICTIONS The Home itself is just over 3100 sq. ft. of Amazing Living Space with 4 Bedrooms and 3 Bathrooms. Large and well Appointed Primary Bedroom with Full Ensuite on the Main Floor with a Large Walk - In Closet. Loaded with Recessed Lighting, Vaults, Full Granite Island Kitchen, Engineered Hardwood Flooring, Main Floor Gas FP in the Living Room + a Main Floor Sunroom. Granite Counter Tops throughout the Entire Home. All Appliances and Central Vac included. Large Fully Fenced backyard to Keep Fido IN or to keep the neighbors OUT!!! LOL [with an Ample Patio Area as well] & Fully Irrigated.] Bonus - A new Park Being Custom Built and Designed as Kid's Theme Park is just a short distance away and will be ready shortly on the corner of Gordon Drive and Dehart Road!! (id:60329)
Century 21 Assurance Realty Ltd
1961 Durnin Road Unit# 306
Kelowna, British Columbia
Wake up to inspiring views of Mission Creek Park in this beautifully maintained, one-owner home that feels as fresh as the day it was built. Offering 1,323 sq ft of open-concept living, this 2-bedroom, 2-bathroom layout is a rare find — perfect for professionals, young families, and downsizers alike. Enjoy 9 ft ceilings, a cozy gas fireplace, a separate dining area, and maple shaker cabinetry that adds warmth and charm. The bright, open patio invites morning coffees or evening chats against the serene backdrop of the park. Bonus perks like a full laundry room, central A/C, and access to a clubhouse with amenities mean comfort is always top of mind. With Costco, Superstore, and Mission Creek Park all within walking distance, your errands — and adventures — are never far from home. Properties like this do not come up often… and they definitely do not wait around. Book your showing today! (id:60329)
Vantage West Realty Inc.
1107 8th Street
Keremeos, British Columbia
Easy to maintain home downtown Keremeos! 2 bedroom home with central air, attached garage and just steps to Pine Park, walking trails, shopping, dining and more. This home is easy to view, good size to manage, and large living room. New AC, hot water on demand, recent updates and a great sun room. Affordable living in the heart of a small town with great amenities, Pure Fiber Internet, and peace and quiet. (id:60329)
Royal LePage Locations West
1102 12th Avenue
Creston, British Columbia
Build Your Dream Home in Desirable Devon Heights – 1102 12th Avenue North Situated in the sought-after Devon Heights neighbourhood, this over 9,000 sqf. lot offers a unique opportunity to build your home in one of Creston’s most scenic residential areas. Gently sloped, the land is ideal for a walk-out basement design, making the most of both the terrain and the stunning views over the Creston Valley. Set slightly above the surrounding area, the property offers panoramic views that can be enjoyed year-round—from quiet morning sunrises to peaceful evening sunsets. Nature lovers will appreciate the easy access to kilometres of trails in the nearby community forest, just a short walk from your doorstep. With all services available at the lot line, this property is fully serviced and ready to build. Don't miss your chance to create a home that truly takes advantage of this exceptional location. (id:60329)
Century 21 Assurance Realty
207-213 Industrial Drive Road
Tumbler Ridge, British Columbia
Remarks To Follow (id:60329)
Royal LePage Aspire - Dc
62 Highlands Drive
Blind Bay, British Columbia
FREEHOLD! NO STRATA! Looking for a perfect spot to build your dream home? Look no further than 62 Highlands Drive in Blind Bay, BC. This incredible building lot, situated on the hills in the prestigious Highlands Community offers breathtaking views of the Shuswap Lake. The development is equipped with underground services throughout making it easy for you to get started on your dream home. Enjoy the best views the area has to offer, with quick access to the pickleball courts, Shuswap Lake Estates Golf course, driving range, restaurants, and shopping. If you are a water enthusiast, the lake is not far away, providing easy access to the boating mecca of the Shuswap. To get a better idea of what this property has to offer, check out the video tour. Don't miss out on this amazing opportunity to build your dream home in Blind Bay, BC! (id:60329)
Exp Realty (Sicamous)
2780 Olalla Road Unit# 403
West Kelowna, British Columbia
Okanagan Dream Home! Discover stunning Okanagan Lake and vineyard views at Lakeview Village, West Kelowna's premier new community. This brand-new oversized 1-bed & Den, 1-bath suite features a bright, open-concept design leading to a spectacular 120 sq. ft. Balcony—your private outdoor oasis with sweeping views. The modern kitchen includes quartz countertops and well-appointed stainless steel appliances. The primary bedroom offers a luxurious ensuite access, and you'll love the cozy comfort of heated floors in the bathroom. Includes 1 parking stall and storage locker. Enjoy access to the Villages' outdoor pool & hot tub, and gym. If you like to garden, this complex has an indoor greenhouse for your leisure gardening enjoyment. There is a dog washing station to help clean your dog after a good hike. The community is walkable to shops, bistros, and local wine tasting experiences. You are just a few minutes' drive from golf courses, hiking trails, and major retail stores. Enjoy the option to purchase a professionally designed furniture package in addition to this home. (id:60329)
Engel & Volkers Okanagan
2894 Auburn Road
West Kelowna, British Columbia
Step into the family home you've been waiting for - renovated, stylish, and ready to move in. With 5 bedrooms, 3 bathrooms, a bonus summer kitchen and easily suited, this home blends functionality with comfort. The open-concept layout features a bright chef's kitchen with a large island, stainless steel appliances, and space to gather, work, and unwind. Curl up by the gas fireplace or enjoy your morning coffee on one of two balconies. The primary suite offers a peaceful escape with a walk-in closet and a spa-like ensuite complete with a stand alone soaker tub. The lower level adds even more flexibility, with a spacious family room that can double as a home theatre, games room, or convert into a separate suite if desired. The backyard is a true oasis - fully fenced and perfect for kids, pets, and outdoor entertaining. Outside your door, parks and great schools are just minutes away, and essentials are always within reach. This is more than a home - it's a lifestyle upgrade. Book your private tour today! (id:60329)
Vantage West Realty Inc.
11108 Dakota Road
Lake Country, British Columbia
This beautifully updated 4-bedroom, 2-bathroom home offers over 2,200 sq ft of finished living space across two levels. A welcoming front patio leads you into the bright, open-concept main floor featuring a fully renovated kitchen with quartz countertops, custom cabinetry, under cabinet lighting, tile backsplash, and upgraded appliances. Hardwood flooring, herringbone tile, upgraded trim, and custom window ledges add warmth and character throughout. Both main level bedrooms include built-in custom closet organizers. The main bathroom was fully renovated in 2022 and the lower bath in 2025. The lower level offers a spacious rec room, home office, large laundry room with storage, and two additional bedrooms. The professionally landscaped yard includes irrigation, a shed, and a powered workshop, with plenty of room for a pool. Outdoor living shines with three deck areas, including an upper deck off the main living space and a private lower patio leading to the yard. Additional upgrades include all new windows, stucco, paint, LED lighting, and a carport converted to a fully enclosed garage. Located in a quiet, family-friendly neighbourhood close to parks, schools, trails, and Okanagan Lake, this move-in ready home blends comfort, style, and convenience, offering the perfect space to relax, entertain, and enjoy the best of the Okanagan lifestyle, all within minutes of local wineries, golf, and stunning beaches. Detailed list of upgrades available upon request. (id:60329)
Oakwyn Realty Okanagan
250 Marina Way Unit# 505
Penticton, British Columbia
Welcome to Lakeview Terraces. This 2-bedroom plus den loft unit features stunning lake views and offers a modern open-concept layout flooded with natural light. The living room boasts expansive windows framing picturesque lake vistas. Ideal for relaxation and hosting, the space seamlessly integrates living, dining, and kitchen areas. The den provides versatility for a home office or guest room. Residents enjoy exclusive access to resort-style amenities, including a pool, hot tub, and fitness centre. Benefit from the convenience of two secured parking spots and the inclusion of heat and air conditioning within the strata fee. (id:60329)
Royal LePage Locations West
5121 Crawford Place
Kamloops, British Columbia
Welcome to 5121 Crawford Pl—a fantastic family home nestled in the heart of Dallas. Set on a quiet, established street, this property offers the best of both worlds: quick access to all the amenities this vibrant neighborhood has to offer, with complete peace and privacy out back. Surrounded by the beauty of the valley, this home captures both views of the rolling hills and the quiet serenity of a private backyard retreat. With nearly 2,200 sq. ft. of finished living space, this 4-bed, 3-bathroom home features a bright and open layout that connects the living room, dining area, and kitchen—ideal for family life and entertaining. Step outside to the oversized covered sun deck, perfect for year-round use and enjoying the fresh Okanagan air. Whether you’re hosting summer dinners or enjoying a quiet morning coffee, this space truly shines. The lower level boasts a cozy family room designed for games, movie nights, or simply relaxing together. It’s a warm, inviting space that easily adapts to your family’s needs. Ample parking, a single-car garage, and a fully finished detached shop (no vehicle access) in the backyard add even more flexibility for hobbies, storage, or home projects. This well-cared-for home checks all the boxes for growing families, hobbyists, or anyone seeking a move-in-ready property in one of Kamloops’ most desirable and convenient locations. 5121 Crawford Pl. is ready for its next chapter—call today to book your showing and see all that this home has to offer! (id:60329)
Royal LePage Westwin Realty
3140 Wilson Street Unit# 313
Penticton, British Columbia
Thoughtfully renovated 1 Bed 1 Bath condo in Tiffany Gardens. The renovated kitchen has been opened up from the original closed-off layout, with new epoxy countertops complimented with updated white cabinets and a matching extended pantry storage unit. The new vinyl flooring up and down tastefully complements the light and bright space by bringing in some colour dynamics. Under the stairs has been smartly renovated to include a built-in shelving unit with a second accessible storage. The loft space has been closed off, adding extra usable square footage to the bedroom, and also adding a layer of privacy to the home. Additionally, the bathroom has been completely renovated with a tasteful white appearance. There is plenty of storage inside the laundry room. The unit has 2 outdoor spaces to be enjoyed, additionally the bottom patio has a custom storage unit. On a quiet street, within walking distance to Skaha Beach, shops, parks, and school, this location is Penticton perfection. (id:60329)
Royal LePage Locations West
108 Chardonnay Court
Okanagan Falls, British Columbia
Beautiful family home in the prestigious Vintage Views! Just a 10 minute drive to Penticton. Here is your opportunity to own this 4 bedroom, 3 bath home with absolute stunning South and West facing views of Skaha lake, mountain and valley. This well appointed home features an open concept main floor with a large living room, kitchen with stainless appliances and a large island with granite counter that opens to the spacious dining area. The living room offers a gas fireplace, plenty of windows and a spacious South facing deck to take in the views, bedrooms, bathroom & a large master suite plus gorgeous engineered hardwood floors complete the upper main floor. Below you will find an inviting front foyer, a substantial media / family room with a south facing patio & hot tub, another good size bedroom, full bath, laundry room and access to the large double car garage. There is plenty of parking for your toys and RV. This home is located on a quiet cul de sac with plenty of space between you & your neighbors. (id:60329)
2 Percent Realty Interior Inc.
1750 Atkinson Street Unit# 403
Penticton, British Columbia
Welcome to this spacious 2 bedroom, 2 bathroom condo located in the heart of the city. With 1,167 square feet of comfortable living space, this top-floor unit offers both convenience and privacy in a well-maintained building. Enjoy cozy evenings by the gas fireplace, and soak in natural light year-round from the covered sunroom—the perfect bonus space for relaxing or entertaining. The layout is functional and inviting, with generous room sizes and an abundance of storage. Additional features include: Secure underground parking, Storage locker, No age restrictions, Pet friendly – 2 cats allowed, Located just steps from shopping, restaurants, and amenities, Close to the elevator for easy access. Benchmark Place offers a central lifestyle with everything you need right outside your door. Whether you’re downsizing, investing, or buying your first home—this one checks all the boxes. Don't miss out on this top-floor opportunity! (id:60329)
Royal LePage Locations West
632 Mackenzie Ave Avenue
Kamloops, British Columbia
Flat 60X120 lot on MacKenzie Ave perfect for your redevelopment ideas. This 1188sqft home with detached shop is being sold ""as is, where is"" and for far less than the BC Assessed value. The R2 zoning allows for small scale multi unit residential development. Up to 4 units. Check out the City of Kamloops OCP for more information on what they want to see for this area of Kamloops. Buyer to verify any information they deem important to redevelopment. (id:60329)
Royal LePage Westwin Realty
217 Franklyn Road Unit# 8
Kelowna, British Columbia
Why rent or buy a condo when you can have your own front door, fenced yard, and private outdoor space? This updated 2 bedroom, 1 bathroom townhouse offers comfortable living in a central yet quiet location. Inside, you’ll find new flooring, baseboards, a modern front door, patio door, dishwasher, sink, and faucet which were all updated this year. Comfort is taken care of with a new upstairs AC unit and smart heating thermostat, while outside features include a brand-new shed and private fenced yard. Parking is a breeze with a designated stall (and option for a second if available), plus ample extra parking on the street. Step outside and enjoy being just a short walk to Ben Lee Park, IGA, McDonald’s, Tim Hortons, and Wings, with downtown only a 10-minute drive away. Quietly tucked just off Hwy 33, this home strikes the perfect balance between convenience and privacy. (id:60329)
Stonehaus Realty (Kelowna)
3000 Ariva Drive Unit# 3501
Kelowna, British Columbia
Penthouse living with a lifestyle to match. This top-floor 2 bed plus den, 3 bath home impresses with soaring 16’ ceilings and wraparound transom windows that flood the space with natural light from sunrise to sunset. Premium design details include brushed oak hardwood, a Cosentino Dekton Stonika Berge waterfall island with matching backsplash, and polished Cambria White Cliff countertops throughout the home. Blending elegance with comfort, it offers an equal sense of openness and intimacy. Two expansive balconies extend your living space year-round. The main balcony is complete with motorized screens, 2 ceiling infrared heaters, full height tiled gas fireplace, built-in Jackson Grill BBQ and additional gas hookup for a fire bowl or table—perfect for entertaining or quiet evenings. Breathtaking lake, mountain, and city views are enjoyed from nearly every angle. The primary retreat showcases unforgettable sunsets, a dream walk-in closet, a spa-inspired ensuite and large, private balcony. Control4 automation makes living effortless. Nearly new (with no GST) and offering resort-style amenities—steam rooms, yoga studio, gym, pool, pickleball courts, lounges, and patios—this residence delivers both luxury and ease. With a prepaid, worry-free 125-year lease and secure lock-and-leave convenience, it’s ideal for those who want to live richly, entertain impressively, and travel with peace of mind. (id:60329)
RE/MAX Kelowna - Stone Sisters
1626 Water Street Unit# 1109
Kelowna, British Columbia
Perched above Okanagan Lake in the heart of downtown Kelowna, this stunning 2-bedroom, 2 bathroom residence at Water Street by the Park offers front-row access to the best of the Okanagan lifestyle. The open-concept layout is designed for comfort and style, with floor-to-ceiling windows framing breathtaking views of the lake, city, and surrounding hills. A chef-inspired kitchen features quartz countertops, full size stainless appliances, soft-close cabinetry, and a spacious island, ideal for entertaining or relaxed evenings at home. Step out onto your private wraparound terrace, a perfect spot for morning coffee or sunset cocktails while soaking in the sights and sounds of vibrant downtown Kelowna. Throughout the home, thoughtful design details include wide-plank luxury flooring, energy-efficient climate control, and in-suite laundry. As part of the Water Street by the Park community, enjoy access to resort-style amenities, including: • Year-round heated pool, hot tubs, sauna & steam rooms • Private fitness club with spin & yoga studios • Co-working lounges, a private theatre & art studios • Fire pits, BBQ terraces, dog run & pet spa Just steps from your door, explore Kelowna City Park, the waterfront promenade, the marina, and some of BC’s top dining, cafés, and boutique shopping. Perfect investment lifestyle property. Whether you’re paddle boarding at sunrise or enjoying wine at sunset, experience elevated Okanagan living every day. (id:60329)
Angell Hasman & Assoc Realty Ltd.
8804 17 Street
Dawson Creek, British Columbia
5 bedroom, 3 bathroom home with 2 units and an attached double garage. This property consists of a 3 bedroom 2 bathroom upstairs unit with an attached double car garage. Hosting an open kitchen, living, dining on the main and your own fenced yard and parking. Plus 3 good sized bedrooms up including a large master with a walk in closet and its own ensuite. Upstairs even has a gas fireplace in the living room and covered deck with a view! Downstairs you have a 2 bed 1 bath BASEMENT SUITE with separate entrance/ kitchen/ laundry and bathroom. The basement has separate utilities as well. This property is designed to obtain great returns and it was built in 2015 so you shouldn't have any work left to do. Both units are rented through Sterling Management and will require proper notice. See agents website for details and photos (id:60329)
RE/MAX Dawson Creek Realty
Lot B Robson Access Road
Castlegar, British Columbia
?They say the best things in life are rare, and a 2.5-acre lot this close to downtown Castlegar is exactly that. Sitting just two minutes from town, Lot B on Robson Access Road offers the perfect mix of convenience and breathing room. With a drilled well, septic PERC test approval, and easy access, you’re already ahead of the game—just bring your dream home plans. Oh, and did we mention it’s assessed at $243,000, but listed at just $189,000? That’s what we call a deal! (id:60329)
Coldwell Banker Executives Realty
1881 Boucherie Road Unit# 12
Westbank, British Columbia
Discover the perfect blend of comfort and convenience in this charming, updated mobile home, located on a spacious and private corner lot within the highly sought-after 55+ community of Westgate Village! This delightful home features an updated kitchen, an open-concept layout with large windows that fill the space with natural light, and a separate sunroom. A dedicated laundry room adds extra convenience to your daily living. Step outside to enjoy your expansive, grassy yard, bordered by mature cedars for privacy, with multiple designated garden areas throughout. A generously sized workshop and additional storage shed provide ample space for hobbies and organization. With parking for two vehicles at the front and a versatile front porch that enhances the home’s curb appeal, this property offers a peaceful, private retreat. Ideally located near Okanagan Lake, Two Eagles Golf Course, Walmart, and the renowned West Kelowna wine trail, this home offers the best of West Kelowna living. The monthly pad rent of $728.86 includes water, sewer, trash, and snow removal. Please note, no pets or rentals are permitted. Don’t miss the chance to view this wonderful home in a fantastic community—schedule your viewing today! (id:60329)
Royal LePage Kelowna
103 Cleland Drive
Penticton, British Columbia
PRIME LOCATION in the popular neighbourhood of Columbia/Duncan, just steps away from Columbia Elementary School on a quiet residential street where pride of ownership is evident. This cozy bungalow features an open floor plan with a built-in banquette, small island, concrete countertops and farmhouse sink in the kitchen, large windows for plenty of natural light, two bedrooms, a den, and a 4pc bathroom. It has been freshly painted throughout, with updated laminate flooring, and a feature wall in the living room. The backyard is a good size with a stamped concrete patio and a pergola over the large outdoor kitchen area - perfect for entertaining family and friends, a grassy area for playtime, and a small enclosed vegetable garden. The driveway extends along the east side of the house to the 22' x 12' wired workshop at back - originally a small garage. This home would be perfect for a couple of any age looking for one-level living, or a small family, and it is move-in ready, with quick possession possible. Enjoy summer in Penticton this year! All measurements are approximate. Contact your favourite Realtor to view! (id:60329)
Royal LePage Parkside Rlty Sml
1925 Enterprise Way Unit# 311
Kelowna, British Columbia
Welcome to one of Kelowna’s most sought-after condo communities. This modern one bedroom, one bathroom home offers 655 square feet of thoughtfully designed living space. Built in 2021, the unit features an open-concept layout with sleek finishes, a spacious primary bedroom with ensuite access, and large windows that fill the home with natural light. Enjoy the convenience of single-level living in a secure building with premium amenities, all in a central location just steps to shopping, dining, and all that Kelowna has to offer. (id:60329)
Sotheby's International Realty Canada
6555 Sherburn Road
Peachland, British Columbia
Welcome to 6555 Sherburne Road in beautiful Peachland! This stunning home offers just under 3,300 sq. ft. of open-concept living, designed with both elegance and functionality in mind. The main level is a true showstopper, featuring vaulted ceilings, two kitchen islands, sleek stainless steel appliances, and a 6 burner gas Italian stove—a chef’s dream. Expansive windows throughout flood the home with natural light, creating a bright and welcoming atmosphere. The spacious primary suite and second bedroom provide comfort and privacy, complemented by the convenience of separate laundry. Downstairs, a bright and spacious two-bedroom suite awaits with large windows that fill the space with even more light. This level also boasts its own patio with amazing views—perfect for morning coffee or relaxing evenings. Complete with separate laundry, it’s an ideal setup for extended family, guests, or income potential. Enjoy the outdoors year-round with two balconies plus a cozy back patio that is complete with a gas hookupsfor barbecues and evenings by the fire. Parking and storage are a breeze with a 670 sq. ft. garage, ideal for vehicles, hobbies, or a workshop. The generous driveway provides room for six or more cars, with RV parking off to the side—perfect for visitors or those who love to travel. Tucked away in a quiet, sought-after neighborhood, this entertainer’s home is ideal for families, multi-generational living, or anyone looking for a serene Peachland lifestyle. (id:60329)
Royal LePage Kelowna
1956 Gloaming Drive
Kamloops, British Columbia
Welcome to 1956 Gloaming Drive, nestled in a quiet and desirable neighbourhood. This beautifully maintained home features 5 bedrooms and 3 bathrooms, including a full-piece ensuite. At the heart of the home is a custom kitchen with solid-surface countertops, where you can enjoy stunning views from both the kitchen and the adjoining deck. Everything you need is conveniently located on the main floor, including laundry. The meticulously landscaped yard offers year-round beauty and curb appeal, while the spacious walkout basement provides excellent suite potential or additional living space. With a flat driveway and ample parking, this property is ideal for families or anyone seeking flexible living in a peaceful setting. (id:60329)
Royal LePage Westwin Realty
1065 Bx Road
Vernon, British Columbia
Large family home situated on .99 of an acre in the heart of BX. Walking distance to the BX dog park, 20 minutes drive to the top of Silver Star Mountain and 10 minutes from Kalamalka lake. This home is perfect for a large family with 5 bedrooms on the upper level, enjoy the convenience of 3 1/2 baths. Flat partially fenced pan handle lot with a double car garage and separate detached 31' x 29' workshop. The kitchen has been updated with stainless appliances and butcher block counter tops, 200 amp service for the property provides ample power, endless room for parking, opportunity to feel in the country while having the amenities of town at your fingertips. (id:60329)
Royal LePage Downtown Realty
1215 Notch Hill Road Unit# 7
Sorrento, British Columbia
THIS TOWNHOUSE OFFERS SUPERB VALUE AND UNBEATABLE LOCATION!! Check out this strata 55+ townhome w 3 bedrooms, 2 baths,hugeloft, detached garage, covered patio, fabulous panoramic lakeview from your sunny patio, new washer, dryer and microwave. Vaulted ceilings and skylights provide airy spaciousness. Enjoy the fabulous views of Shuswap Lake from your enormous picture windows and hugewalkout, sitting beside your cozy natural gas fireplace. Large primary bedroom has a big walk-in closet plus ensuite bath w jet tub. Kitchen has lots of cupboards, ample counter space, pantry, breakfast bar and a great view of the lake. Additional upgrades include newer stove,refrigerator, stove fan, hot water tank, irrigation system, window air conditioner, garage door,and remote, and Poly-B plumbing has been replaced. Huge loft can be used as third bedroom, office or hobby room. Location is terrific as you can walk to post office, coffee shop, pharmacy, health clinic, grocery store, bank, dollar store, or any one of several good restaurants. Sorrento/Blind Bay park is just around thecorner with a splash park, ballfields, playground, and dog walking areas. Golf, pickleball, beaches and marinas are a short drive away. Additional parking may be available onsite. Everything is done; you can just move in and relax! (id:60329)
RE/MAX Shuswap Realty
1495 Nelson Place
Kelowna, British Columbia
Downsize without compromise - first time on the market! This beautifully maintained executive rancher is a one-owner home, nestled in a cul-de-sac in a prime central location. Featuring a fantastic floor plan with 3 spacious bedrooms, 2 full bathrooms, and a large family room just off the kitchen area. Perfect for everyday living and entertaining. The private, park-like backyard is a peaceful retreat with a lovely water feature. A double garage, RV parking, and space for two additional vehicles add to the practicality. All this just a short walk to Guisachan Village Shopping Centre and essential amenities. A rare find. Call to book your private viewing today! (id:60329)
Royal LePage Kelowna
31 Violet Road
Grindrod, British Columbia
Private 18.4 Acres with Views – Below Assessed Value! Located between Vernon and Salmon Arm, just 8 km from Larch Hills Ski Area and 20 minutes to Salmon Arm or Enderby, this subdividable 18.4-acre property offers privacy, views, and endless potential. The 3,200 sq ft 2x6 modular home is built on an insulated ICF walkout basement, ideal for an in-law suite or rental. The main floor features 3 bedrooms and 2 baths, while the basement includes 1–2 more bedrooms, full bath, den, office, workout space, plus laundry hookups on both levels. Enjoy a bright open-concept kitchen with SS appliances and raised bar, dining room leading to a covered deck with stunning views of the Enderby Cliffs, and a cozy pellet stove. Extras include a water softener, plumbed pet room, ample storage, and parking (RV included). The land features 2 seasonal creeks, 2 wells, 3 acres of pasture with frost-free hydrant, and 15 acres of marketable timber (fir, spruce, cedar, birch). Already cleared for a shop (waterline in), plus an 8x40 steel storage container and gated driveway. A rare combination of rural serenity and convenience – this property has it all! (id:60329)
Coldwell Banker Executives Realty
3301 Laburnum Drive
Trail, British Columbia
Welcome to this beautiful 4-level split home where timeless design meets modern comfort. From the moment you enter, vaulted ceilings and an open-concept main floor create a bright, airy feel. The kitchen, truly the heart of the home, showcases a striking butcher block island, abundant cabinetry, and a seamless flow into the dining and living areas perfect for gatherings or quiet nights in. The living room is warm and inviting, anchored by a cozy gas fireplace and custom-built entertainment unit. Upstairs, the spacious primary suite offers a walk-in closet and spa-like ensuite, while a second large bedroom and full bath provide comfort for family or guests. The lower levels extend the living space even further. On the third level, you’ll find another bedroom, a full bath, and a well-planned laundry room with extra storage. The fourth level boasts a versatile family room ideal for movie nights, recreation, or a home gym with direct access to the double attached garage. Step outside to a landscaped backyard with perennial gardens, underground sprinklers, and full fencing for privacy and ease of care. Perfectly located just a short stroll from a nearby park, this home blends indoor comfort with outdoor enjoyment. (id:60329)
RE/MAX All Pro Realty
3499 Luoma Road Lot# 189
Malakwa, British Columbia
?? Investment Opportunity: Private RV Lot at Cedars RV Resort ?? Your Nature Retreat Awaits in the Heart of the Shuswap! Discover the perfect blend of tranquility and investment potential with this secluded RV lot in the picturesque Cedars RV Resort, Malakwa, BC. Backing onto a peaceful pond and framed by stunning mountain views, this property is a dream escape for outdoor enthusiasts and savvy investors alike. ?? Property Features: • 10' x 30' Concrete Pad – Ideal for your RV or custom outdoor setup • 8' x 12' Insulated Shed – Great for storage or hobby space • Fire Pit & Picnic Area – Perfect for cozy evenings under the stars • Can be Rented at $1,000/month – A solid income-generating asset ?? Location Highlights: • Nestled in Malakwa, BC – Just 12 mins from Sicamous, 35 mins from Revelstoke • Surrounded by 4 mountain ranges – A paradise for snowmobilers, hikers, and bikers • Minutes from Shuswap & Mara Lakes – Enjoy boating, swimming, and summer fun • Access to old-growth parks and scenic trails – Nature at your doorstep ?? Resort Amenities: • Low monthly maintenance fee of $201.48 includes: • Hydro, water, septic • Snow removal • Full-time caretaker/resort manager • And more Whether you're seeking a private getaway or a profitable rental, this lot offers unmatched value and serenity. ?? Act Now – Opportunities like this don’t last long! Contact us today to schedule a viewing or learn more. (id:60329)
Exp Realty (Kelowna)
146 Rutland Road S Lot# 1
Kelowna, British Columbia
Own a fully renovated, family-run pizzeria in one of Rutland’s busiest areas. This local gem serves up classic pizzas with an Indian fusion twist—like butter chicken pizza, paneer tikka slices and other popular Indian snacks that set it apart from the usual. The interior has been recently renovated, giving the space a clean, updated look that’s ready for business from day one. With a growing customer base, on-site parking, and a renewable lease in place, this is a turnkey opportunity for the right buyer. Highlights: Freshly renovated interior, Unique Indian fusion concept Loyal and growing clientele, On-site customer parking, Renewable lease, All equipment and branding included Perfect for someone looking to step into a thriving small business without starting from scratch. (id:60329)
Oakwyn Realty Ltd.
5640 Rays Road
Winlaw, British Columbia
SItuated amongst the majestic cedar trees of WInlaw is a beautiful two storey home on a gorgeous .99 acre lot. You will be amazed by the seculsion of the property and the feeling of privacy while being only a short walk to the school and amenities. This two storey home has a great floor plan with 3 bedrooms and 1.5 baths on the main fland second levels. There is a full basement with another bedroom, rec room, storage and cold room and separate entrance to the carport. The carport is wide enough for three vehicles and has 10 foot ceilings. It would easy to enclose as well. Also on site is a detached 24.x32 shop with a workshop and mezzanine storage. But the real attraction is the property which is at the end of a cul-de-sac on a very private road. Shaped like a trapezoid, the house is ideally placed for supreme private. Plenty of grass, fruit trees, inground irrigation and garden area. Call your Realtor for your own private appointment to view this wonderful property. (id:60329)
Coldwell Banker Executives Realty
3178 Via Centrale Drive Unit# 2211
Kelowna, British Columbia
Overlooking the Quail Golf Course this beautifully appointed corner unit condo awaits its new owner. 8 large windows,exquisite tile and hardwood flooring throughout the unit, with coffered ceilings trimmed with double crown moldings and a floor to ceiling custom fireplace. The large bright open floor plan is well laid out and the kitchen a gourmet's delight with granite counters, upgraded stainless appliances and back lit cabinetry. Private/ den office well situated. out of the This is the ultimate getaway for the busy executive or UBCO professor.Just 2 minutes from the airport and a 5 minute walk to the university. This luxury condo was purchased by the past 1st owner as a shell so that he could do a 100% custom build starting from drywall out. The results are a high-end living space where classic quality meets contemporary design. This is a condo like no other in the area. The finish inside is matched by the view outside. This stunning home overlooks the 18th green and waterscape pond. There is a pool with hot tub, wineries close by >Sit on your balcony and look out over the golf course while enjoying your morning coffee or relaxing at the end of the day with a glass of wine. Strata fee include heat,gas, water and hot water. Immediate possesion possible. (id:60329)
Coldwell Banker Horizon Realty
505 Poage Avenue Unit# 46
Sicamous, British Columbia
Welcome to this charming townhouse condo in the sought after gated White Pines Resort, a true four-season destination located on the shores of stunning Mara Lake in Sicamous. Just steps from 800 feet of pristine white sandy beach and your own private deep water boat slip (#10), this unit offers the ultimate blend of relaxation, recreation, and convenience. Enjoy easy parking right at your doorstep, a private deck and seperate concrete patio, perfect for summer BBQs and relaxing under the gazebo. Inside, the main level features an open layout, two bedrooms, and a full bathroom. Downstairs, part of the garage has been converted into additional living space with a third bedroom and a second bathroom, ideal for guests or family. Enjoy a walk or bike to nearby amenities including shopping, pubs, restaurants, and grocery stores, or take your bike on the new Sicamous Ferry that connects you to the scenic Shuswap North Rail Trail. Prefer winter fun? You’re just a short drive from world class skiing at Revelstoke and SilverStar, plus access to some of BC’s best snowmobiling terrain. Whether you’re looking for a year round residence, a summer getaway, or an investment opportunity this property has it all. Your lake life or snow life adventure awaits (id:60329)
Exp Realty (Sicamous)
2834 Canyon Crest Drive
West Kelowna, British Columbia
Why wait to build when you can move right in? Welcome to a perfect family home with 1 bedroom LEGAL SUITE, in a highly sought after neighbourhood in Shannon Lake. As soon as you enter this home you will be captivated by the incredible attention to detail that is so evident throughout. The sprawling main floor has an immediate “WOW” factor! Featuring a gourmet kitchen boasting high-end countertops, stainless steel appliances that includes a gas stove, kitchen island and walk-in butlers pantry! With its open-concept design & floor to ceiling windows, this space is perfectly crafted for entertaining while enjoying outdoor views. Walk out to a covered patio out-front or to the massive backyard patio with plenty of green space for kids and pets. Retreat to the main floor primary bedroom which features a lovely 5-piece ensuite & walk in closet. Two additional bedrooms and a full bathroom complete the main floor. The lower level offers an additional bedroom (perfect as an office or guest room), bathroom, laundry room and front entrance. There is also a separate, VACANT, 1 bedroom legal suite for multi-generational living or rental income! Extra large Dbl garage and parking for 3 cars on the driveway. This home is moments away from schools, amenities, golf course & Shannon Lake. This prime location is a 5 min drive to Westbank Centre or 12 mins to Kelowna. See it today! (id:60329)
Vantage West Realty Inc.
4891 Fairmont Creek Road
Fairmont Hot Springs, British Columbia
ONE-OF-A-KIND CREEKSIDE ESCAPE! Looking for a home that’s anything but ordinary? This Fairmont Hot Springs gem has it all—starting with your very own babbling creek, wraparound deck for summer lounging, & screened-in sunroom that stretches patio season well into the year. Oh, did we mention the hot tub? Set on just under a half acre of lush lawn, framed by towering trees & Rocky Mountain views, this yard is as big as your imagination. Inside, character shines thru every corner—think dramatic living room with bold Spanish tile, cozy wood fireplace & dramatic wood beams overhead. The roomy kitchen & dining area—complete with a charming, fully functioning antique wood stove—are perfect for hosting big gatherings, while the main-floor den offers a cozy hideaway when you’re ready for quiet time. Upstairs offers three bedrooms, 2 bathrooms plus a large family hangout lounge, workout zone and/or office space. But wait—there’s more: the detached garage has been transformed into a fully heated & cooled music studio with a loft lounge. It's the perfect creative retreat ready for you to be inspired (and could easily be converted back to a garage if desired). Add in RV/boat parking, loads of space for toys, & you’ve got the ultimate Columbia Valley basecamp. All of this, just minutes from the legendary Fairmont Hot Springs, championship golf, skiing, & lake adventures all around. This property is pure personality—book your showing today & let the adventures begin! (id:60329)
Royal LePage Rockies West
2695 Blind Bay Road Unit# 78
Blind Bay, British Columbia
Welcome to the sought-after Copper Landing community at Blind Bay Resort. This lot is ready for your vision, offering natural gas service, eighty-amp power, and essential water and sewer hookups. The lot can play host to either a travel trailer, RV, or the placement of a manufactured cabin for further comfort as your home away from home. The unfinished bunkhouse is a blank canvas—perfect for creating a personalized retreat. Enjoy direct lake access and take advantage of resort amenities, including an on-site restaurant, inground pool, gym, and convenient laundry services. With a golf course just up the road and various amenities of Blind Bay close by, this is an ideal spot to build your lakeside getaway. (id:60329)
Exp Realty (Kamloops)
2695 Blind Bay Road Unit# 79
Blind Bay, British Columbia
Discover the charm of the Copper Landing community at Blind Bay Resort. This lot is fully equipped with natural gas service, eighty-amp power, and water and sewer connections, making it ready for immediate enjoyment. The lot can play host to either a travel trailer, RV, or the placement of a manufactured cabin for further comfort as your home away from home. An added bonus is the finished bunkhouse, providing a comfortable and convenient start to your lakeside lifestyle. Spend your days with direct access to the lake, relax by the in-ground pool, and enjoy the on-site restaurant, gym, and laundry facilities. Golfers will appreciate the nearby course, and everyday amenities—such as grocery stores, coffee shops, and more—are just minutes away in the heart of Blind Bay. (id:60329)
Exp Realty (Kamloops)
