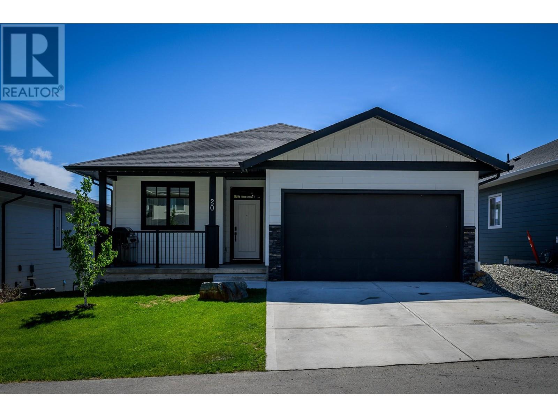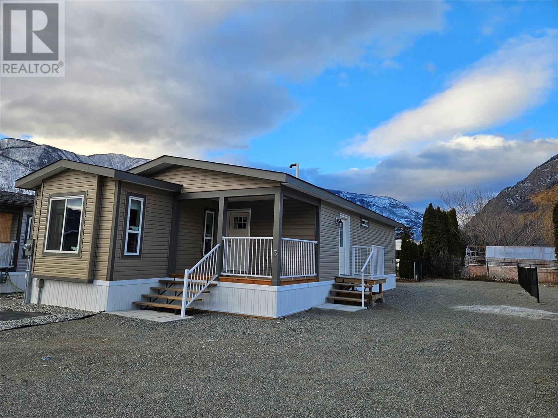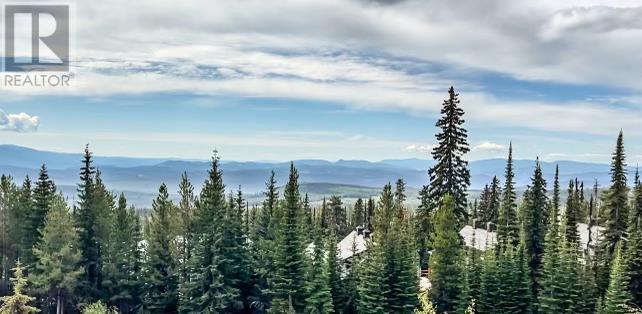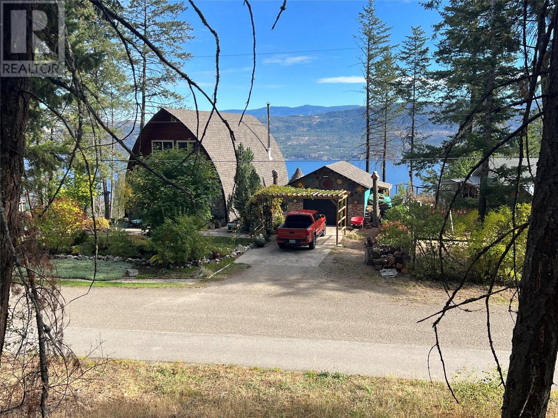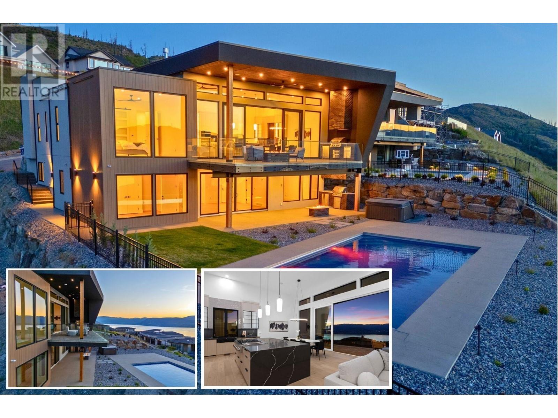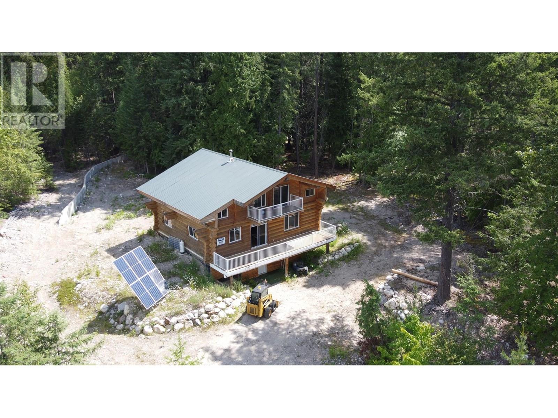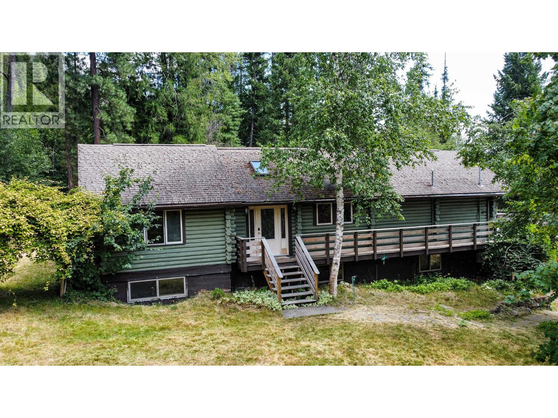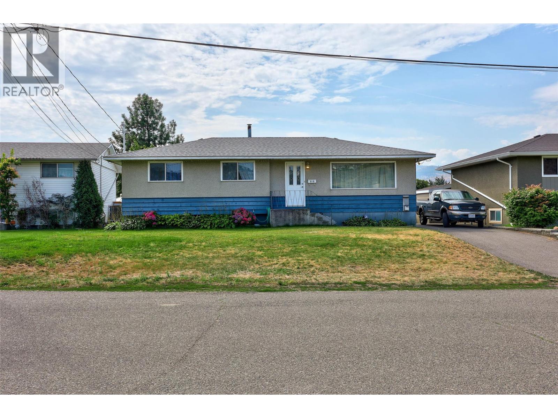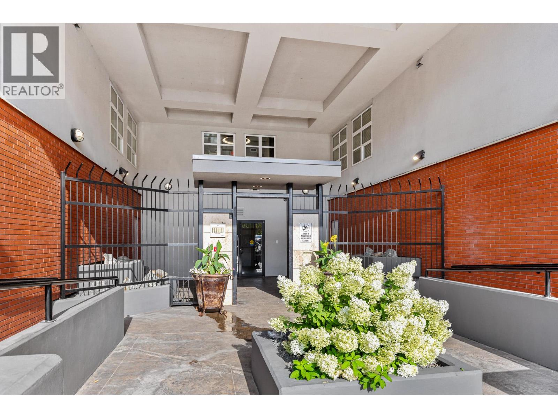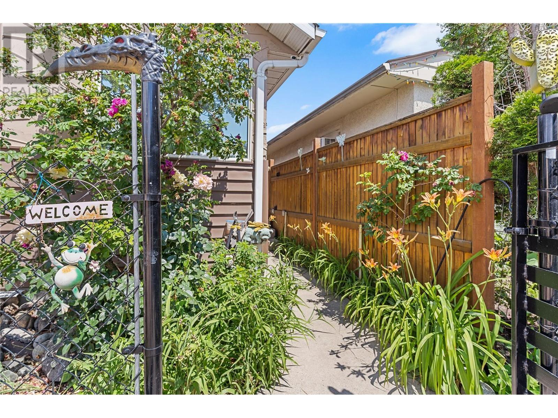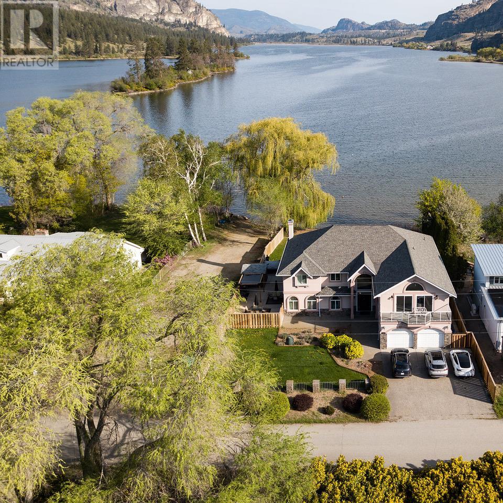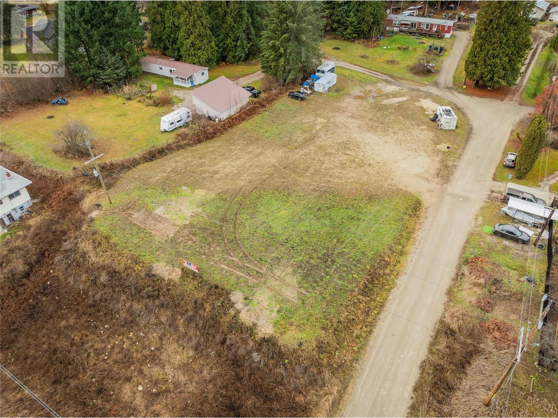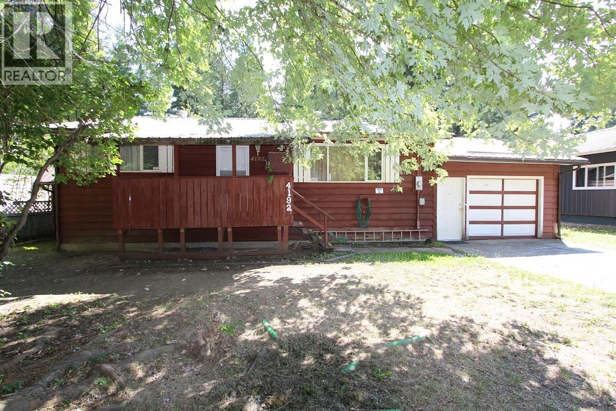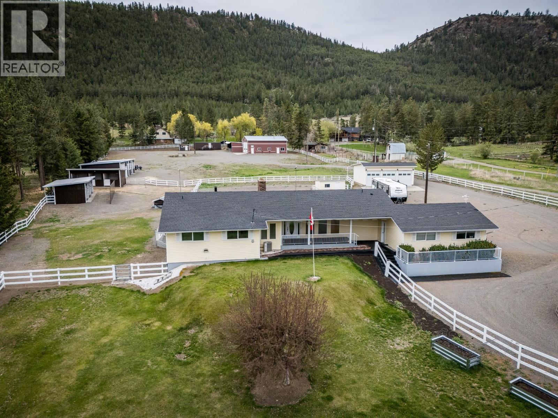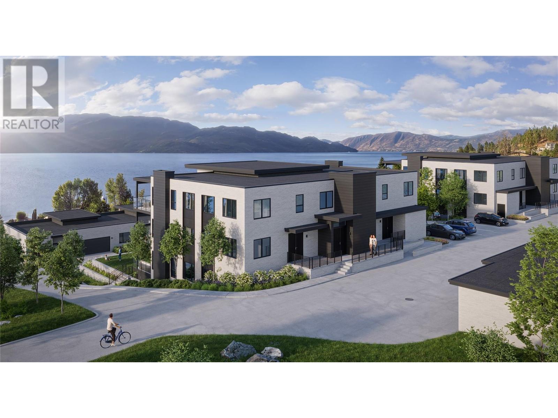1900 Ord Road Unit# 20
Kamloops, British Columbia
Level entry 3 bedroom, 3-bathroom rancher in the Sunset Ridge bareland strata complex on Ord Road. This 2,394 sq ft home offers an ideal layout with a welcoming foyer, front den/bedroom, and a full 4-piece bathroom leading into the open-concept kitchen, dining, and living areas. The kitchen flows seamlessly to a bright living space and opens to a large 14x8 covered deck that is perfect for entertaining. The spacious primary bedroom includes a dual sink ensuite and walk in closet. Downstairs features a third bedroom, full bathroom, and an oversized rec room ideal for a gym, theatre, or games room. Double garage (18x20) plus parking for two in the driveway. Fully fenced backyard with access from the basement patio doors. Bareland strata fee: $165/month. (id:60329)
RE/MAX Real Estate (Kamloops)
1118 Middle Bench Road Unit# 3
Keremeos, British Columbia
Brand new home is small new Park walking distance to most things! The Bench, located on Middle Bench Road, with easy access to wineries, skiing, movie night in Penticton, and all the small town charm of Keremeos. Easy to view, plenty of parking, and a great private deck off the main bedroom. Never been lived in, and ready to go! (id:60329)
Royal LePage Locations West
2421 Richter Street
Kelowna, British Columbia
Welcome to this beautifully updated 2-bedroom, 2.5-bath end-unit townhome in a charming 3 plex, perfectly suited for first-time buyers or those looking to downsize. Ideally located just a few blocks from Kelowna General Hospital, Okanagan Lake, stunning beaches, and the vibrant amenities of Kelowna South, this home offers both convenience and comfort. Inside, you’ll love the big windows, vaulted ceiling, and numerous upgrades, including an updated kitchen with stainless steel appliances, new carpeting, central air, and roughed in vacuum. The upper level features a spacious primary bedroom with a 4-piece ensuite, a generous second bedroom, and a bright 4 piece main bath. Enjoy a large closed in porch for all-season enjoyment, a private covered deck, a spacious fenced backyard, and a secure single-car garage plus one uncovered stall, with additional permitted street parking available. The basement provides plenty of storage, while recent updates include a new roof in 2024. This pet-friendly complex has no age restrictions, and strata fees of just $250/month cover building insurance, maintenance, and water. (id:60329)
Royal LePage Kelowna
200 Feathertop Way Unit# Lot 1
Big White, British Columbia
Prime location on the mountain to build your dream chalet! Fully serviced and ready for you to make your plans come true. The Seller can alsomake their finished plans available to you. The Terraces offer panoramic views of the stunning Monashee Mountain range and Valley. Located in front of Sundance, beside Copper Kettle and just ahead of the Feathertop gate, enjoy an easy 4-5 minute walk to the village, and easy access toBullet and Black Forest Chairs. Major flexibility too: There’s no time frame to build, buy and hold to preserve a future opportunity, bring your own builder. Must be seen to see how this exclusive enclave of luxury home sites is shaping up with several of The Terraces lots already complete or nearing home completions.This lot is ideally situated at the first position as you enter and offers the best views and the most spacious feeling at The Terraces. It is the best of the best! Big White is even more accessible now! With direct flights from Los Angeles, Toronto, and Montreal via Alaska Airlines you can take advantage of more rental opportunities, and easier domestic and international access. A one hour flight from Vancouver gets you to Canada’s No.1 Family Resort, known for its world-famous Champagne Powder. Many Big White properties are exempt from the Foreign Buyer Ban, Foreign Buyers Tax, Speculation Tax, Empty Home Tax, and Short-Term Rental Ban.Talk to your Tax Expert and take advantage now! (id:60329)
Oakwyn Realty Okanagan
9308 Winchester Road Lot# 53
Vernon, British Columbia
This 0.58 lot is located in quaint and friendly Killiney Beach area. Sloping lot allows you to build a home to maximize the lake and mountain views! Surrounded in forest will ensure the privacy you crave. Many possibilities available with RU5 zoning including a single detached home, accessory buildings, home based business, bed and breakfast or day care. Perfect for the entrepreneur who wants to work from home and be close to nature and many recreational activities. ATV and hiking trails at end of street that lead to Crown land and a fishing lake. Killiney beach is nearby to launch your boat and has a Community Hall. Fintry Provincial Park and Fintry Falls are close by for hikes and unforgettable photos. Fantastic neighbourhood with generous sized lots and lots of privacy. Minimum building size is 18 ft wide by 18 ft long as per RU5 zoning. Bring your own builder - no time constraint. There is a flattened/cut away area for a future circular driveway. Water fees: $174.00/quarter ($696.00 yearly). Approximately a 35-45 minute drive to shopping in City of West Kelowna or City of Vernon. This lot is perfect for the outdoor enthusiast who wants a rural serene setting but is close enough to all the conveniences of city life. PRICED $30k BELOW ASSESSMENT! (id:60329)
RE/MAX Kelowna
5584 Upper Mission Court
Kelowna, British Columbia
Experience modern Okanagan luxury in this brand-new custom-built walkout rancher, designed to impress with striking architecture, high-end finishings, and breathtaking lake, sunset, and city views. This home seamlessly blends contemporary elegance with functional design, delivering an unmatched indoor-outdoor lifestyle. The open-concept main level is highlighted by floor-to-ceiling sliding doors that expand to a spacious covered patio, complete with built-in BBQ, fire table, and panoramic views. The chef’s kitchen is a showstopper with premium Jennair appliances including a 6-burner gas cooktop, built-in oven, full-size fridge/freezer, double dishwashers, and built-in coffee station. A walk-through pantry connects directly to the laundry room and heated garage for everyday convenience. The luxurious primary bedroom features spa-inspired ensuite with fluted freestanding tub, steam shower, and large walk-in closet. A private office and a designer guest powder room with preserved moss wall and onyx sink complete the main level. Downstairs is designed for entertaining, opening directly to your backyard oasis with 16x32 pool (with auto cover), hot tub, and a second built-in BBQ area. Inside, enjoy the wet bar, theater room, gym with sports flooring, and ample storage. The legal 1-bedroom suite (option for a 2nd bdrm) offers flexibility for guests or rental income. Oversized heated garage features epoxy floors, an 11-foot door for RV or boat access, and roughed-in A/C. (id:60329)
Coldwell Banker Horizon Realty
7733 Campbell Creek Road Lot# 9
Kaslo, British Columbia
Off Grid living on Kootenay Lake. There are so many features with this 3 bedroom 2 storey log home. First enjoy the privacy that living on the East Shore of Kootenay Lake and this boat access property provides. Whether as a year round getaway or if this becomes your full time residence, like some of your neighbours, the Campbell Creek bay offers you a serene peice of the Kootenay Lifestyle. The home is a spacious log home with open living area to take advantage of the views as well as offering 2 bedrooms and 2 bathrooms and access to the large deck, while the top floor acts as the 3rd bedroom with its own bathroom and room for offices, storage, change room, access to a private balcony and more. The full basement is open and houses the water and electrical systems, great storage and workshop space. The Solar system is designed for 3000 watts, the water system is from a well on the property and there is a full septic system. The property is unique and one of the best priced homes on the market for waterfront properties. Owner would consider financing and selling it with furnishings and equipment onsite. The property is part of Campbell Creek Developments and your unit purchase entitles you to Lot 9 which is 3.42 acres. (id:60329)
Coldwell Banker Rosling Real Estate (Nelson)
2608 Bentall Drive
Kamloops, British Columbia
Welcome to this spacious and well-maintained two-storey family home, nestled in a quiet and desirable area of Aberdeen. With 4 bedrooms located on the upper level, this home is perfectly suited for growing families. The main floor features a bright and inviting living area with vaulted ceilings, large windows that flood the space with natural light & natural gas f/p. The kitchen offers ample cabinetry and counter space and flows seamlessly into the cozy family room w/ natural gas f/p with direct access to a generous deck — ideal for entertaining or relaxing. Upstairs you will find three bedrooms along with the primary bedroom complete with a walk-in closet and a spacious ensuite featuring double sinks, a separate soaker tub and walk-in shower. Downstairs, you will find a large rec room and hobby space, along with a separate in-law suite w/ separate access & laundry. The large fully fenced, flat backyard is ideal for kids, pets and outdoor enjoyment. U/G irrigation front and back. Located close to schools, parks, and amenities, this is a fantastic opportunity to own a home in one of Kamloops' most sought-after neighborhoods! Book your viewing today! (id:60329)
Century 21 Assurance Realty Ltd.
3026 Upper Slocan Park Road
Slocan Park, British Columbia
Welcome to 3026 Upper Slocan Park Road, an exceptional 4.5-acre property in the heart of Slocan Park, one of the Kootenays most sought-after communities. Set well back from the road and backing onto crown land, this property offers incredible privacy, with direct access to nature right out your back door. Whether you’re looking to start a hobby farm, expand a home-based business, or simply enjoy the peace and quiet, this land has the space and flexibility to support your goals. The 1970 home is solid and comfortable, with a 5-ton heat pump and a newer compressor for efficient year-round heating and cooling. The home also has two wood stoves that offer great dry heat throughout the winter months. The primary bedroom and bathroom have been recently updated with new flooring. A fully insulated and Rockwool-sheeted barn (completed in 2018) opens up possibilities for a workshop, studio, or future secondary living space. There's also a 40’ Seacan for storage, optional to keep or remove. Spacious rural living with convenience close by; just a minute from the local gas and grocery, Slocan Valley Rail Trail and Slocan River accesses. Central to Nelson and Castlegar with schools, cafe and much more 10 minutes away at Crescent Valley. Private, usable, and packed with potential, this is the kind of setting where long-term dreams are built! (id:60329)
RE/MAX Four Seasons (Nelson)
919 Cranbrook Place
Kamloops, British Columbia
Charming 4 bedroom, 2 bathroom bungalow in a quiet cul-de-sac with a large detached shop. This well maintained bungalow features a large living room with picture window, dining area, updated white kitchen, 3 bedrooms and a 4-pc bathroom. In the basement is another bedroom and 3-pc bathroom, rec room with gas fire place, huge laundry room, plenty of storage and suite potential. Out the back door is a covered concrete patio and a 24x24 powered shop with lane access and oversized door. Outside in the 8100 sq ft lot there is plenty of room for gardening and parking. Complete with newer furnace (2021), brand new 200 amp service, underground sprinklers, central A/C and central vac. Excellent cul-de-sac location while still being close to all amenities including shopping, transit, schools and recreation. (id:60329)
Exp Realty (Kamloops)
1402 Granite Road
Nelson, British Columbia
Welcome to 1402 Granite Road—this charming and updated 3-bedroom, 2-bathroom home is perched above Nelson with sweeping views of Kootenay Lake, the city, and the surrounding mountains. At just over 1000 sq ft, the home offers a great mix of comfort, convenience, and a tastefully updated interior that provides ample space for your family to enjoy. The layout is functional and bright, featuring an open main living space that flows seamlessly out to a spacious deck, perfect for relaxing or entertaining while taking in the breathtaking views. Recent interior updates make the home move-in ready, and there's great storage both inside and out, including space in the basement for tools, gear, or hobbies. The fenced yard is great for kids and pets, while the off-street parking options gives you lots of space for the toys. Just a few minutes from downtown Nelson, this location offers the best of both worlds—peaceful living with quick access to shops, restaurants, schools, and recreation. (id:60329)
Coldwell Banker Rosling Real Estate (Nelson)
1331 Ellis Street Unit# 308
Kelowna, British Columbia
Discover urban living at its best in this spacious 2 bedroom, 2 bathroom condo in the vibrant heart of Kelowna’s Cultural District. Located in the sought after Ellis Court building, this well designed unit features a smart split bedroom layout. Soaring ceiling and windows create a bright, airy feel throughout, while the living space is finished with stylish flooring that adds to this great open concept space. Step outside to a covered deck on the quiet side of the building, Central . The unit also includes secure underground parking and a storage locker for added convenience. Ellis Court is a well managed, pet friendly building that permits long-term rentals, perfect for both owner occupiers and savvy investors. Just steps away from downtown, the lakefront boardwalk, beaches, art galleries, shops, cafes, and top tier dining, this location offers the ultimate in walkable Kelowna lifestyle. Don’t miss this rare opportunity to own in one of the city’s most dynamic neighbourhoods! (id:60329)
RE/MAX Kelowna
723 Hendryx Street
Nelson, British Columbia
Experience the of heritage charm and modern elegance in this captivating Nelson home. Step into the newly renovated main floor, where a gourmet kitchen, spacious living area, and elegant dining space await, perfect for entertaining or quiet evenings in. A freshly updated washroom adds convenience and sophistication. This home offers three bedrooms and two bathrooms, providing ample space for relaxation and rejuvenation. Additionally, a legal one bedroom one bathroom loft suite with separate laundry access presents endless possibilities for guests or rental income. Nestled on a triple corner lot, the property features a picturesque garden space with stunning views of downtown Nelson, Kootenay Lake, and Elephant Mountain. Relax on the covered patio with a cozy swing set and raised garden beds, creating the perfect outdoor retreat. With modern heating upgrades, including a new furnace, hot water on demand, and updated windows, this home ensures comfort and efficiency year-round. The basement offers abundant dry storage space for your convenience. Don't miss your chance to own a piece of Nelson's history while enjoying all the luxuries of contemporary living. Embrace the West Kootenay lifestyle in this enchanting heritage home. Schedule your viewing today and make your dream home a reality! (id:60329)
Fair Realty (Nelson)
3260 Christian Valley Road
Westbridge, British Columbia
Nestled on 5.5 acres of level land, this property features a spacious 35 by 40 shop with expansive doors and high ceilings. The well-appointed main house boasts a thoughtful layout, accompanied by two decks perfect for leisure and hosting. Admire the meticulously landscaped yard with a charming gazebo and lush gardens, creating a picturesque oasis. Revel in breathtaking mountain and valley vistas that elevate the property's allure. The separate guest house offers added versatility and value to the estate. Offering a blend of scenic views, functional amenities, and a serene ambiance, this property provides a distinctive opportunity for buyers seeking a harmonious blend of beauty and practicality. (id:60329)
Coldwell Banker Executives Realty
731 Revelstoke Avenue
Penticton, British Columbia
Solid opportunity in a centralized neighbourhood. This well build home has great bones and endless potential. The home is in need of updating and some elbow grease. A great project for someone with a vision to make it their own. With 2 bedrooms and 2 full bathrooms in the main house, this property offers a unique space. One of the bonus features of this property is the STUDIO SUITE located in the back (currently used as storage). The studio suite comes with plumbing , sewer and electrical with a full bathroom, this space sparks endless possibilities for creative endeavours or accommodating guests. Centrally Located on a quiet dead end street, this gem boasts proximity to recreation, shopping, and beaches. 3 dedicated parking spots and alley access, while a fully fenced private yard provides the perfect retreat for relaxation or entertaining. Seller has lived here for 34 years and is moving into care. Home was built in 1990 on original footings. Additional large storage shed out back. (id:60329)
Exp Realty (Kelowna)
166 Sundial Road
Oliver, British Columbia
Breathtaking Property surrounded by nature in all it's glory! This truly is an amazing LAKE FRONT HOME on Vaseux Lake. Peaceful, serene stunningly beautiful. This 8 bed 4 bathroom with 78 feet of private lakefront. Fantastic outdoor spaces located in the sunny South Okanagan is truly a gem where memories are made. Large kitchen open concept to entertain in the living room with lake views for miles. Spacious master bedroom overlooking the lake with soaker tub and ensuite. games room for all the toys, dining room to seat 16 people, double garage. Double Geothermal heat pump air exchange Updated last year and so much more! Endless possibilities for a Large family home, generational families, or a savvy investment opportunity. The home has been a very successful fully permitted vacation rental for many years and people return year after year to spend quality time at this little oasis. Non motorized lake ensures the pristine water experience with paddle boarding, canoeing, kayaking, fishing or just a refreshing dip to cool off. The north end of lake is a bird sanctuary so be sure to grab your binoculars. Located between OK Falls and Oliver and just a 20 minute drive to Penticton this property is right in the middle of wine country with a local winery right on the lake. A couple of the south Okanagan's finest golf courses just a short drive to the south. Maybe heaven is a place on earth. Call your favourite agent. (id:60329)
Skaha Realty Group Inc.
156 Gardner Court
Penticton, British Columbia
Welcome to your dream home! An exceptional custom built 5 bedroom, 4 bathroom rancher with a walkout basement, perfectly positioned on a private half-acre lot overlooking the city of Penticton. Spanning over 3,800 sq ft, this beautifully maintained residence offers the ideal blend of space, comfort, and stunning views. The main level features an elegant living room with vaulted ceilings, a cozy gas fireplace, and expansive windows that flood the space with natural light. The bright dining room flows seamlessly onto a wraparound deck perfect for entertaining or soaking in the panoramic mountain and city vistas. The chef inspired kitchen boasts stainless steel appliances, a breakfast bar, and an additional eating nook that opens into a warm and inviting family room with a second gas fireplace. The luxurious primary suite includes a large walk-in closet, a private ensuite, and direct access to the deck. Downstairs, enjoy a spacious rec room, home office, abundant storage, and a second primary suite, ideal for guests or extended family. Extensive retaining wall upgrades completed in 2024. With exceptional craftsmanship, flexible living space, and unbeatable views, this property offers a rare opportunity to live in luxury above Penticton. (id:60329)
Exp Realty
1411 Chalmers Road
Castlegar, British Columbia
Welcome to Chalmers Road. This beautiful parcel of land is nestled in the heart of nature, surrounded by lush green forests and rolling hills. The property features serene water and mountain views and would be the perfect place to build your dream home. Located conveniently on the outskirts of Castlegar you get privacy and sanctuary while being minutes from Castlegar. The land is easily accessible by a well-maintained dirt road and has electricity and natural gas on the lot line. The property has licensed water rights and approval for septic, and a private well has already been established. ????Whether you are looking for a quiet retreat or a place to build your dream home this property has it all. (id:60329)
Coldwell Banker Executives Realty
280 Tranquille Road Unit# 511
Kamloops, British Columbia
Southeast facing upper level corner unit will impress from the moment you walk in. Situated above the tree line, with incredible views, this 2 bedroom, 1 bathroom unit has an open concept feel and will make you feel at home. Freshly painted 2025 & built in 2019, this property still has 4 years remaining on the Revitalization Tax Exemption, which saves you on property taxes. In the kitchen you have a large island and a great area for cooking and gathering with friends. 2 large bedrooms with windows encasing the rooms, lots of natural light. Nicely appointed 4 pc bathroom and plenty of storage in the unit as well. The patio is 100sqft and provides plenty of space to relax and enjoy the sunsets. Above the unit is a large common area roof-top patio. The strata fees are 455.33/month, pets and rentals permitted. This unit is conveniently located close to Bright Eye Brewing, Rivers Trail, Logjam Coffer, 5 Bean Brew Bar, Kamloops Art Party, Red Beard Cafe and only minutes from the beach and MacArthur Island and TRU. This property comes with 1 secured parking space and common bike storage. Quick Possession is possible. (id:60329)
Exp Realty (Kamloops)
4192 Saratoga Road
Scotch Creek, British Columbia
Opportunity Awaits in Scotch Creek. This 2 bed, 1 bath home is ideally situated on a no through road in the heart of the North Shuswap. This .34 acre property offers mature trees, plenty of storage and is located just a short walk to the shores of The Shuswap Lake. Full, partially finished basement offer great workshop space and a potential 3rd bedroom. Bring your tools and your creativity and make this home shine again. Scotch Creek offers everything you need from shopping and restaurants to a bowling alley and mini golf and everything in between. This property provides quick access to Rose Clifford Park which boasts play ground and pickleball courts, Imai Ball Park Scotch Creek Provincial Park. The area is well known for 4 season recreation. Hot water tank was replaced in 2020, Water Softener replaced in 2023 and well pump and pressure tank were replaced in 2023. * Unpermitted work was done on the septic system, buyers are urged to do their due diligence. QUICK POSSESSION IS AVAILABLE (id:60329)
RE/MAX Shuswap Realty
2154 Samuel Cres
Cranbrook, British Columbia
This fantastic country property boasts the best of both worlds - a beautiful 4-bedroom, 2-bathroom home with a detached double garage PLUS a large shop and paint room. Inside the house, the open-floor layout leads to a large living room, dining room, and kitchen with a new stainless steel refrigerator and stove. Off the kitchen, there’s a private enclosed deck that’s ideal for backyard BBQ and entertaining. A full bathroom and two nice-sized bedrooms are also on this level. Downstairs, you’ll find a walk-out basement with two bedrooms, a full bathroom, laundry area, and rec room. A 200-amp electrical panel has been installed in the house. Outside, the detached double garage is heated and fully-insulated—new LED lighting, a 100 amp electrical panel, and a workbench, plus the garage is air plumbed for compressors. The 2,982 sq.ft shop with 16-ft ceilings is a dream for any tradesman or tradeswoman! Some features include: in-floor heating, energy-efficient boiler system, LED lighting, air plumbing down one side of the shop, electrical panels (200, 125 and 100 amp) and three welding outlets. Two 10-foot doors and a 14-foot door. The attached paint room has in-floor heating, a separate air system, and one 10x10 door. Located just a short 15-minute drive from Cranbrook, this amazing 5.5-acre property is partially fenced with an entrance gate. Security is no concern with two cameras ready for activation. Contact your REALTOR® for a showing today! (id:60329)
Century 21 Purcell Realty Ltd
9180 Barnhartvale Road
Kamloops, British Columbia
Welcome to 9180 Barnhartvale Road, this picturesque 5-acre estate offers a perfect blend of country living and modern convenience. Built in 1973, the 4-bedroom, 4-bathroom home has been lovingly maintained and updated over the years, showcasing pride of ownership throughout. The spacious, open concept kitchen and dining area are designed for both everyday living and entertaining, offering breathtaking views and easy access to the backyard patio and pool deck. Outside, enjoy the 20' x 40' heated pool with premium rubber decking, which flows seamlessly onto a sprawling lawn and expansive garden area... ideal for summer gatherings and family fun. Equestrian enthusiasts will be impressed by the property's thoughtful setup: 5 separate shelters housing a total of 12 stalls, each with concrete floors and rubber mats, complemented by hay storage, a manure crib, and cross-fenced pastures is perfect for thoroughbreds or any horse lover's needs. For the hobbyist or professional, the 2,000 sq ft workshop is a dream come true, featuring 8-10-inch thick concrete floors, two 14-foot doors, 220V power, and a 1.5-ton swivel hoist. Additional vehicle storage is no issue, with a detached 3-car garage and an additional 2-car garage. Perfectly located just minutes from golfing, hiking, and riding trails, and only 20 minutes to downtown Kamloops, this property offers the best of both worlds — peaceful rural living with city amenities close by. (id:60329)
RE/MAX Real Estate (Kamloops)
5300 Buchanan Road Unit# Prop Sl14
Peachland, British Columbia
Welcome to McKay Grove, an exclusive collection of boutique townhomes & condominiums, terraced into the serene hillside of Peachland. Offering sweeping south-west facing lake views, and located just steps from the Okanagan’s best beaches and trails, coffee shops and restaurants. This home is a spacious 2,120 Sqft walkout townhome, boasting 3 bedrooms + office & 3 bathrooms. On the main level, you are instantly greeted by stunning lake views. Featuring generous open concept living spaces, expansive windows, and luxury features throughout, this home has been curated with the finest designer finishes, fixtures, and appliances to create an unmistakable sense of comfort, welcome, and luxury. From engineered hardwood floors and Dekton-clad professional kitchens to Italian-imported custom millwork with integrated Fisher Paykel appliances, McKay Grove has been designed perfectly for downsizes, summer homes, or anything in between. Generous visitor parking and green space, and a short walk to the lake. Each home features a private double garage. Pet friendly with up to two pets (2 dogs or 2 cats, or 1 dog and 1 cat). Don't forget to check out the Virtual Tour! Completion in Q3/Q4 2025. (id:60329)
Angell Hasman & Assoc Realty Ltd.
5300 Buchanan Road Unit# Prop Sl8
Peachland, British Columbia
Welcome to McKay Grove, an exclusive collection of executive townhomes & condominiums, terraced into the serene hillside of Peachland, and located just steps from the Okanagan’s best beaches and trails, coffee shops and restaurants. This home contains 1,892 sqft of interior living space all one one level, boasting 3 bedrooms & 2 bathrooms. Upon entry, you are instantly greeted by the warm and luxurious finishing. This ground-level home features a large private deck, with direct access to curated green space - perfect for pet lovers! Featuring generous open concept living spaces, expansive windows, and luxury features throughout, this home has been curated with the finest designer finishes, fixtures, and appliances to create an unmistakable sense of comfort, welcome, and luxury. From engineered hardwood floors and Dekton-clad professional kitchens to Italian-imported custom mill work with integrated Fisher Paykel appliances, McKay Grove has been designed perfectly for downsizes, summer homes, or anything in between. Generous visitor parking and green space, and a short walk to the lake. Each home features a private double garage. Pet friendly with up to two pets (2 dogs or 2 cats, or 1 dog and 1 cat). Don't forget to check out the Virtual Tour! Completion in Q3/Q4 2025. (id:60329)
Angell Hasman & Assoc Realty Ltd.
