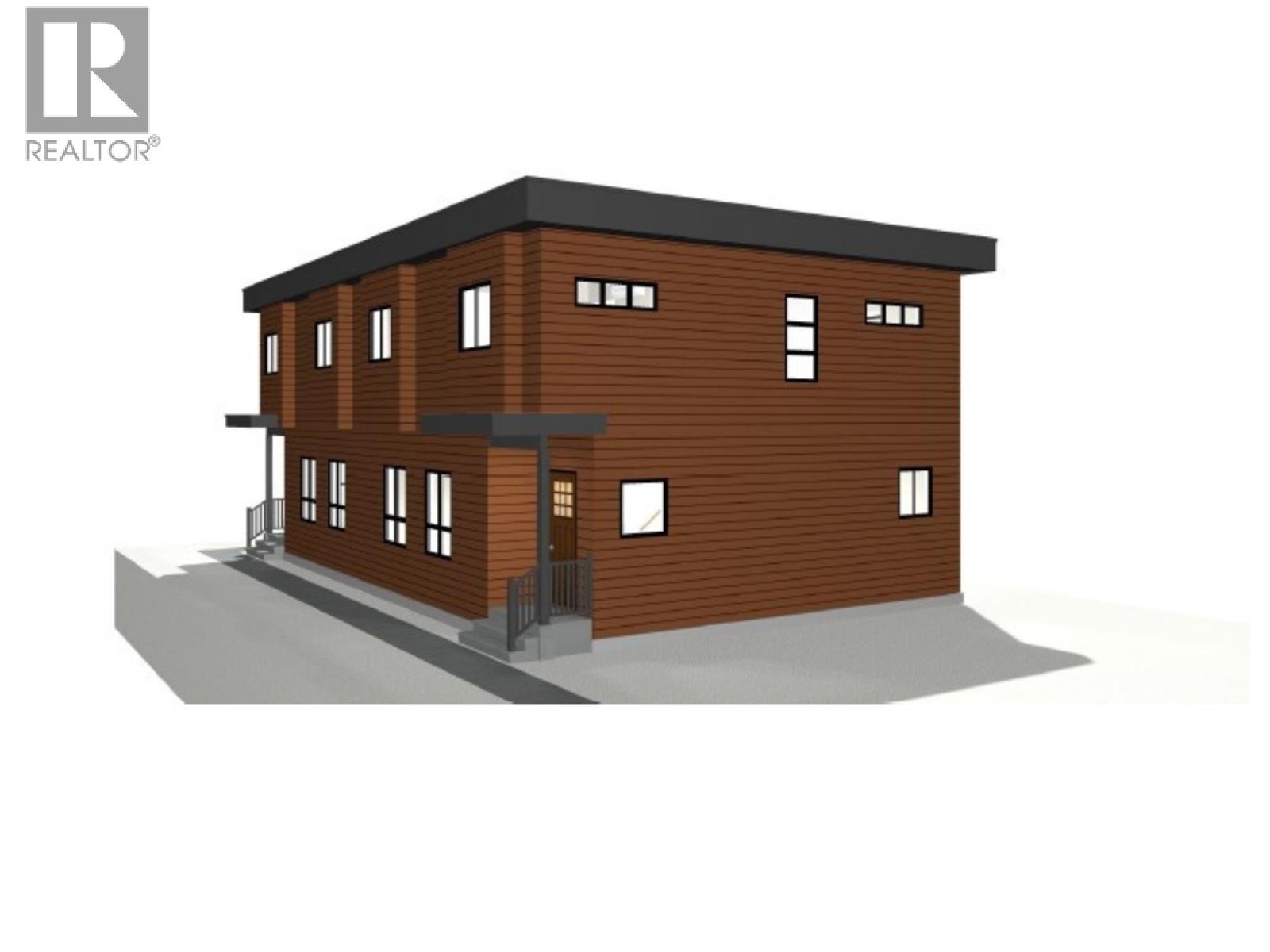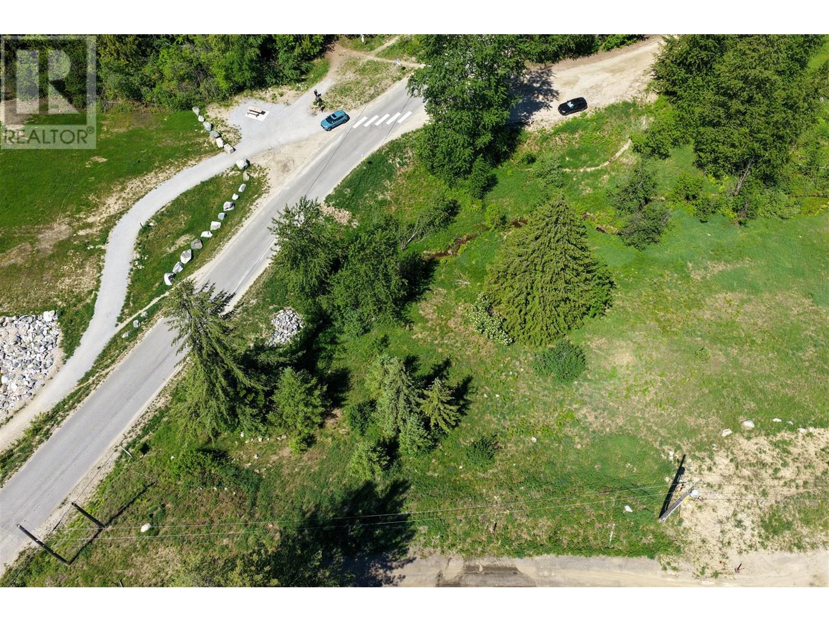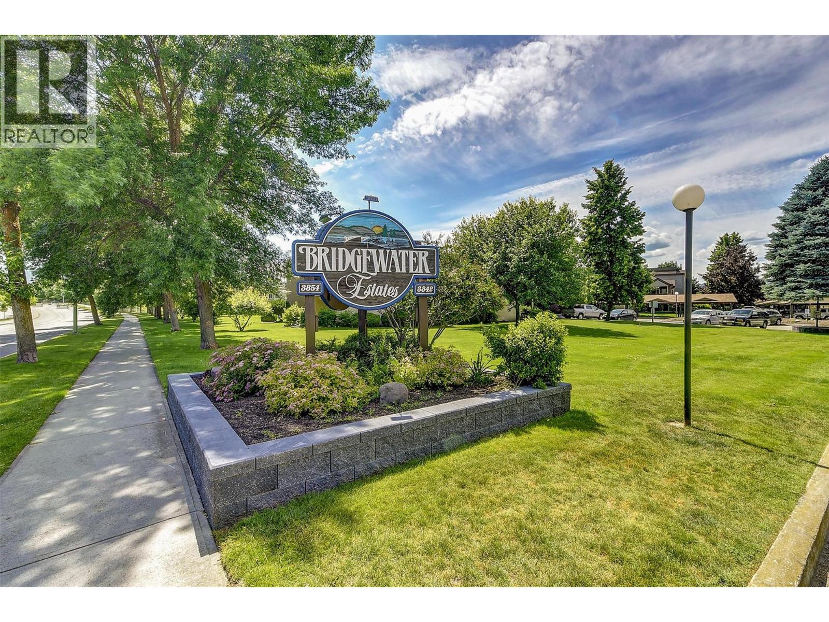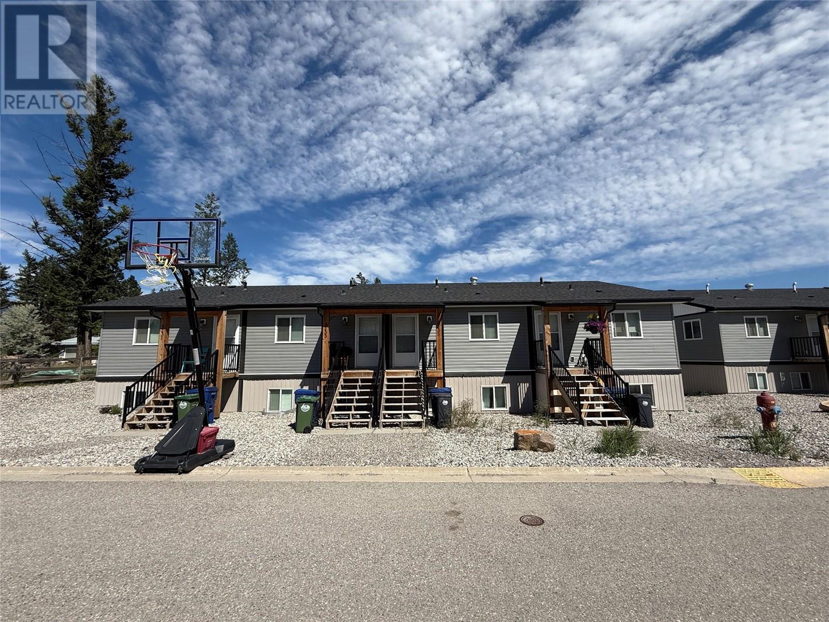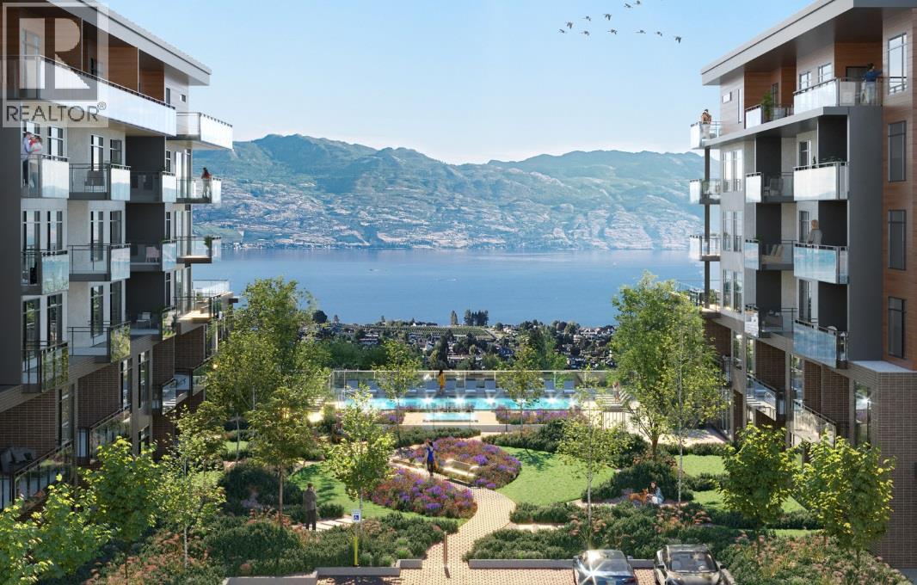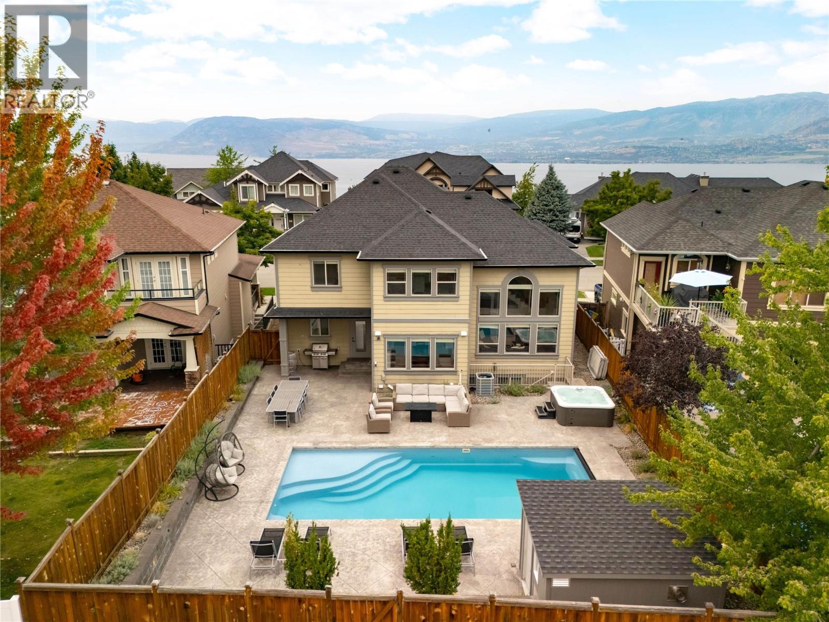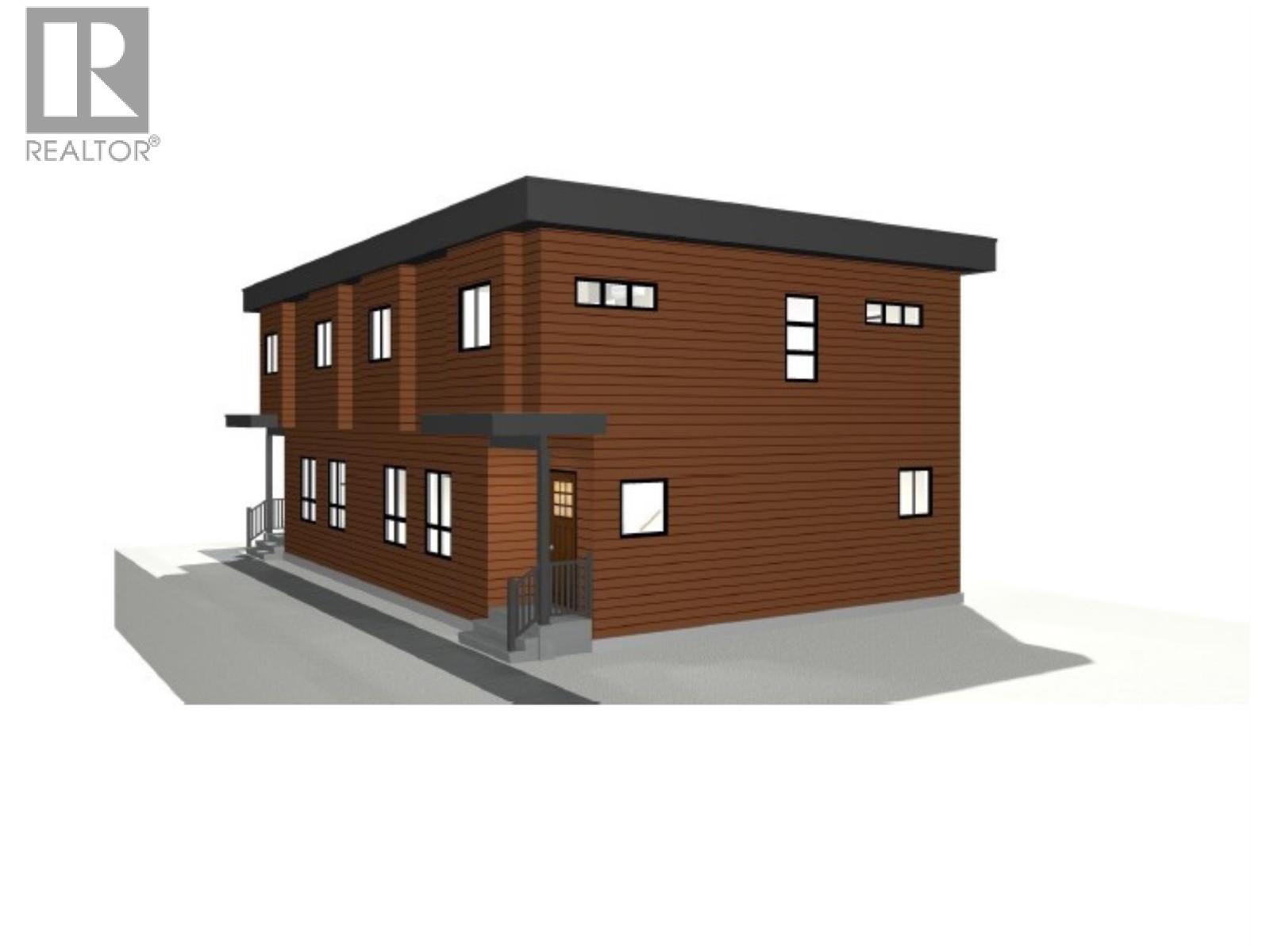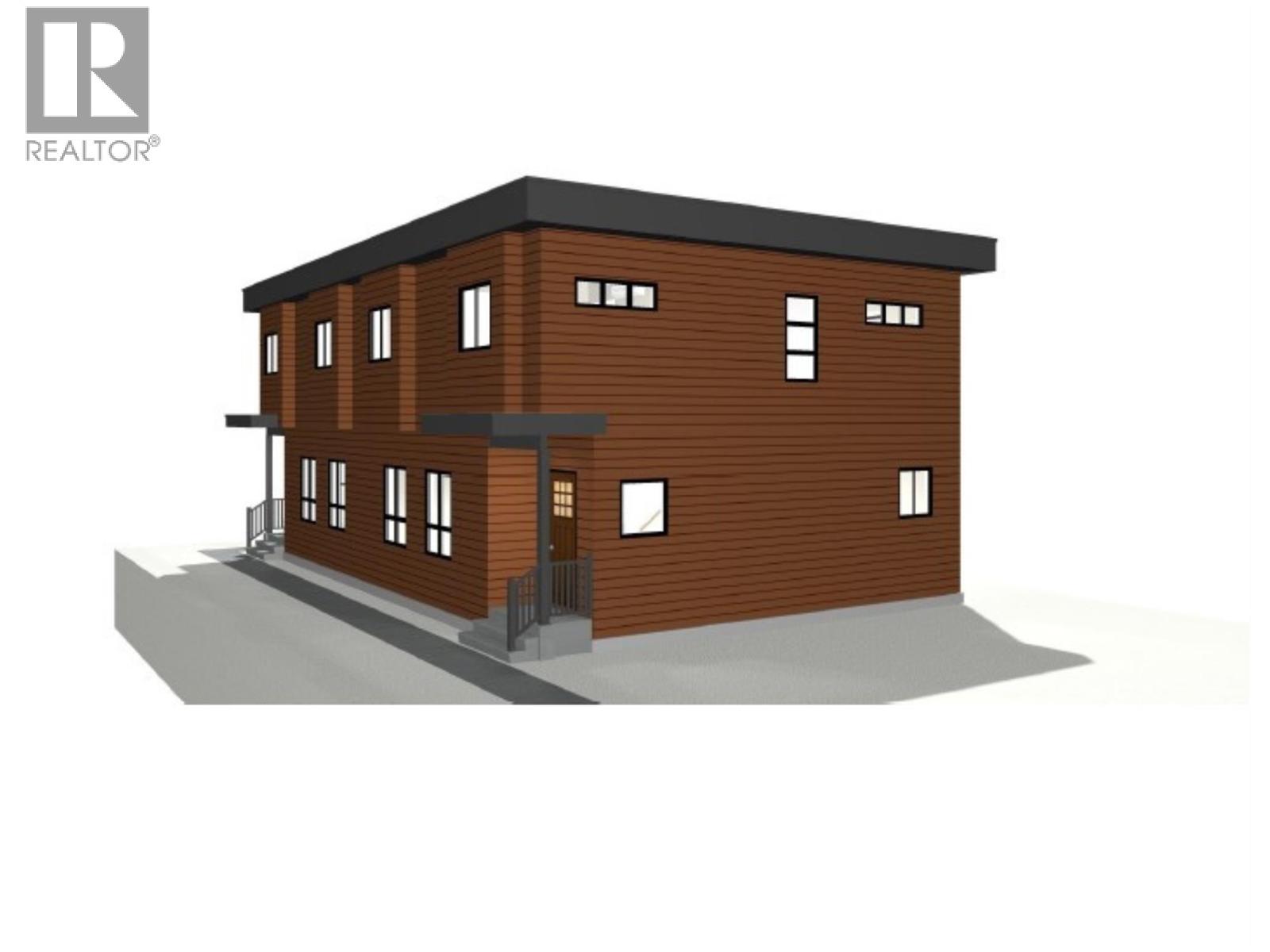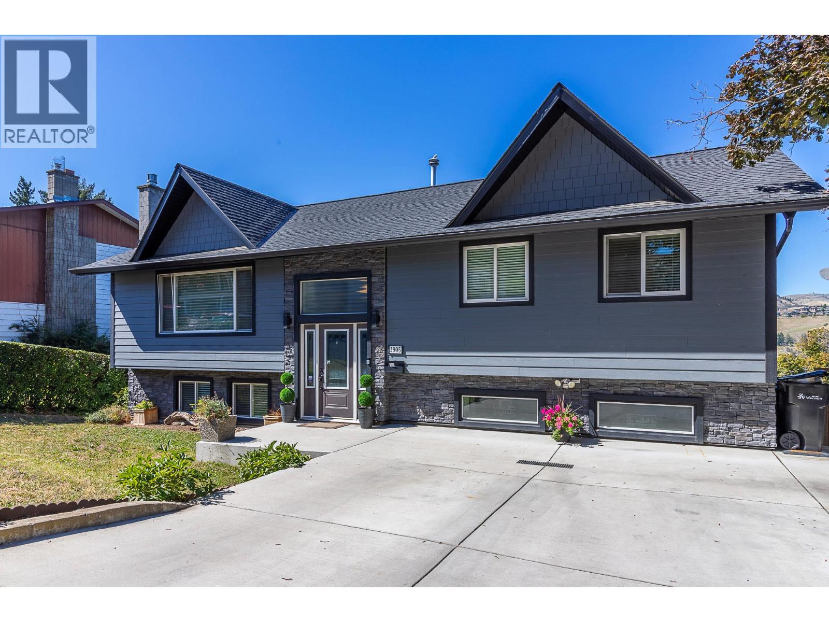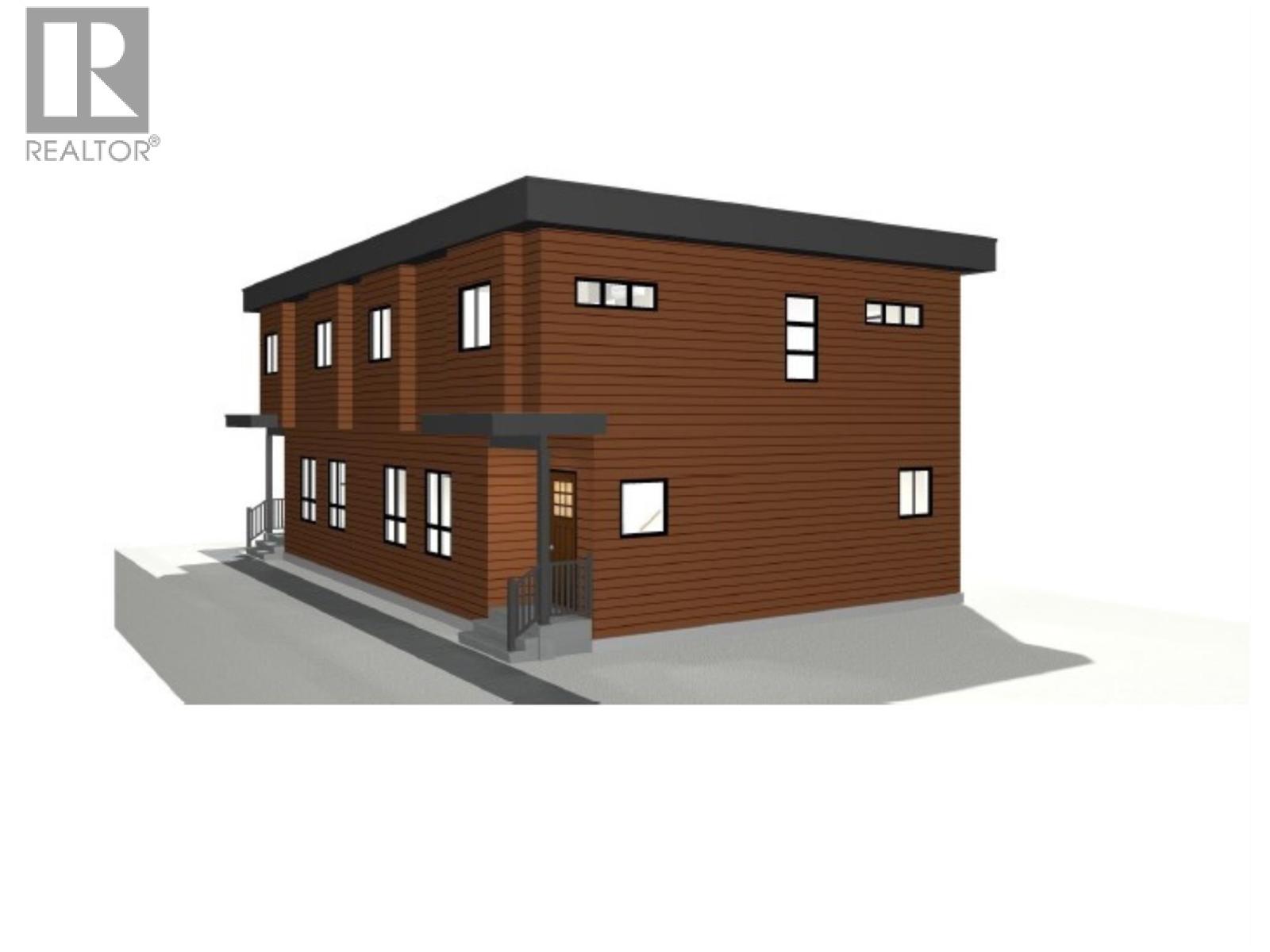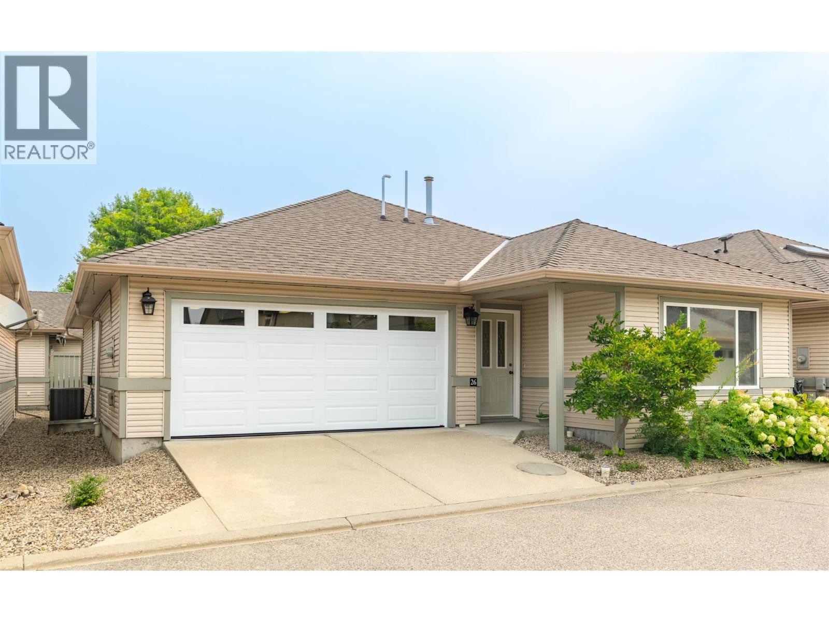11815 Grant Avenue Unit# 104
Summerland, British Columbia
Introducing this stylish half duplex in the heart of Summerland—a brand new, under-construction strata home offering modern comfort and convenience. Spanning 1,485 sqft across two storeys, this thoughtfully designed residence features a ductless heat pump system for efficient heating and cooling. The main floor boasts an open-concept layout with living, dining, and kitchen areas plus a 2-piece bath—perfect for everyday living and entertaining. Upstairs, you'll find the primary bedroom with a private 3-piece ensuite, two additional bedrooms, a 4-piece bath, and laundry conveniently located on the same floor. 4ft crawl space creates room for lots of extra storage! With a $225/month strata fee, one parking stall, and pet-friendly bylaws (with restrictions), this property offers low-maintenance living just minutes from downtown Summerland, schools, and parks. No age restrictions make it ideal for a range of buyers—don’t miss out on this exciting opportunity! Property is under construction with estimated completion Winter 2025. Contact the listing agent for details! (id:60329)
Royal LePage Locations West
3923 Old Red Mountain Road
Rossland, British Columbia
Priced for quick sale - Positioned between the renowned slopes of Red Mountain and the vibrant charm of downtown Roseland, this .17-acre lot offers an unparalleled setting for your future mountain retreat. Surrounded by breathtaking natural beauty, this property is a rare opportunity to craft a tranquil escape while remaining at the center of one of British Columbia's premier outdoor destinations. Wake each morning to panoramic mountain views and the gentle sounds of a seasonal creek nearby, creating a peaceful and rejuvenating atmosphere. The Centennial Trail borders the property, providing direct access to Rossland's extensive trail network-ideal for hiking, biking, and winter sports. Outdoor enthusiasts will appreciate the close proximity to Redstone Golf Course, Nancy Greene Lake, and the Columbia River, offering a variety of recreational opportunities year-round. Whether you're an avid skier, golfer, paddler, or hiker, this location supports an active, nature-based lifestyle. This lot is well-suited for cabin-style home design, making it perfect for a cozy weekend getaway or a full-time residence that embraces the essence of mountain living. Please contact the listing agent for zoning, development and property use information. (id:60329)
Landquest Realty Corp (Northern)
3842 Gordon Drive Unit# 313
Kelowna, British Columbia
Welcome to Bridgewater Estates!!! A 3-bed, 2-bath condo in the heart of Kelowna’s sought-after Lower Mission. The layout features two true primary suites—one with a private ensuite, the other with a walk-in closet, cheater ensuite, and private balcony. A rare find, this home includes two dedicated parking stalls: a garage and a covered carport. The pet-friendly complex ( with restrictions) offers great on-site amenities including an outdoor pool, fitness room, guest suite, and a gated pond area. Walk to H2O, Mission Creek Greenway, Gyro and Rotary Beaches, plus shops, dining, and top-rated schools—all just minutes away. (id:60329)
Exp Realty (Kelowna)
2133 14 Avenue Unit# 2
Invermere, British Columbia
Discover your ideal home in the family-oriented Westside Park Towne, Invermere, BC. This charming 3-bedroom, 2-bath townhouse offers modern comforts and a thoughtful layout ideal for low-maintenance living. The main floor features an open-concept kitchen with a large centre island, stainless-steel appliances, and vinyl flooring. Natural light fills the living and dining areas, creating a warm, inviting atmosphere. Upstairs, the primary bedroom is a serene retreat with a sliding barn door and spacious ensuite—your private sanctuary. Two more bedrooms on the lower level and a full second bathroom offer flexibility for family, guests, or a home office. Step out from the main floor onto the large east-facing deck—perfect for morning coffee or entertaining. The attached single-car garage provides secure parking and extra storage. Families will appreciate being within walking distance of local schools, while outdoor enthusiasts can enjoy nearby trails, parks, lakes, and year-round recreation. This home is part of a vibrant lakeside community with galleries, shops, dining, cultural events, and scenic beauty. Built recently to modern, energy-efficient standards, it requires minimal upkeep—ideal for busy lifestyles or vacation getaways. Don’t miss this opportunity to live in a recent build that balances function, style, and location. Contact your agent today to schedule a showing and imagine your future in this delightful Westside Park Towne home. (id:60329)
Royal LePage Rockies West
2760 Olalla Road Unit# 301
West Kelowna, British Columbia
Welcome the Residences at Lakeview Village. This is an Assignment of Sale on a luxurious collection of vineyards, mountain, and lakeview home in a master-planned community in Lakeview Heights. TWO beds, TWO baths & DEN on a corner unit with sweeping views and a top quality craftmanship will entertain in style and create a lasting first impression. 9 foot tall, smooth finish ceiling to provide light and airy feelings inside your brand new home. Elevated, modern and cozy interior with light sand Chardonnay color scheme. Spacious, sophisticated and stylish open concept kitchen plan included with gas range cooktop and S/S appliances. Spa inspired bathroom & custom designed in-suite with Italian designed vanity mirror lightning. PRICED TO SELL and CONTACT NOW. Pictures contain AI-generated photos. (id:60329)
Georgia Pacific Realty Corp.
353 Quilchena Drive
Kelowna, British Columbia
Discover this stunning 3,844 sq. ft. family home in the heart of Kettle Valley, perfectly designed for lifestyle and comfort. The backyard is a true retreat with a saltwater pool featuring an auto cover, a hot tub, and a fully fenced yard that backs directly onto Quilchena Park. The poolside patio flows seamlessly off the main level, allowing you to watch the family swim while preparing meals in the kitchen with its large island, pantry, and abundant storage. Inside, soaring ceilings and a gas fireplace create a warm, open-concept living space. The main floor also offers a bedroom, laundry, and a spacious double garage. Upstairs, three bedrooms plus a loft provide plenty of family space, while the expansive primary suite has double vanities, a soaking tub, walk-in shower, private water closet, and walk-in closet. The lower level adds even more versatility with a large rec room, office/den, additional bedroom and bathroom, plus a separate entrance. Updates include a brand-new high-efficiency furnace and heat pump, a new hot water tank plus a new auto cover for the pool (2023), while features such as a built-in vacuum add convenience. Ideally located within walking distance to schools, parks, coffee shops, and community stores, this home blends luxury with everyday ease. (id:60329)
Royal LePage Kelowna
11815 Grant Avenue Unit# 102
Summerland, British Columbia
Introducing this stylish half duplex in the heart of Summerland—a brand new, under-construction strata home offering modern comfort and convenience. Spanning 1,485 sqft across two storeys, this thoughtfully designed residence features a ductless heat pump system for efficient heating and cooling. The main floor boasts an open-concept layout with living, dining, and kitchen areas plus a 2-piece bath—perfect for everyday living and entertaining. Upstairs, you'll find the primary bedroom with a private 3-piece ensuite, two additional bedrooms, a 4-piece bath, and laundry conveniently located on the same floor. 4ft crawl space creates room for lots of extra storage! With a $225/month strata fee, one parking stall, and pet-friendly bylaws (with restrictions), this property offers low-maintenance living just minutes from downtown Summerland, schools, and parks. No age restrictions make it ideal for a range of buyers—don’t miss out on this exciting opportunity! Property is under construction with estimated completion Winter 2025. Contact the listing agent for details! (id:60329)
Royal LePage Locations West
11815 Grant Avenue Unit# 103
Summerland, British Columbia
Introducing this stylish half duplex in the heart of Summerland—a brand new, under-construction strata home offering modern comfort and convenience. Spanning 1,485 sqft across two storeys, this thoughtfully designed residence features a ductless heat pump system for efficient heating and cooling. The main floor boasts an open-concept layout with living, dining, and kitchen areas plus a 2-piece bath—perfect for everyday living and entertaining. Upstairs, you'll find the primary bedroom with a private 3-piece ensuite, two additional bedrooms, a 4-piece bath, and laundry conveniently located on the same floor. 4ft crawl space creates room for lots of extra storage! With a $225/month strata fee, one parking stall, and pet-friendly bylaws (with restrictions), this property offers low-maintenance living just minutes from downtown Summerland, schools, and parks. No age restrictions make it ideal for a range of buyers—don’t miss out on this exciting opportunity! Property is under construction with estimated completion Winter 2025. Contact the listing agent for details! (id:60329)
Royal LePage Locations West
3905 17th Avenue
Vernon, British Columbia
Welcome home! This move-in ready 5 bedroom, 3 bathroom plus den residence provides exceptional space for a growing family. Extensively updated in 2018, it showcases a bright, open concept kitchen, dining and living area. Ideal for entertaining, the chef’s kitchen features quartz counters, modern white soft-close cabinetry, a gas range, and an oversized island with bar seating. The sunlit living room offers hardwood floors, plenty of room for furnishings, and a cozy wood-burning fireplace. The main bath includes dual sinks, heated tile floors, and a tiled shower. Down the hall sits one of the 5 bedrooms, while the spacious Primary retreat at the end includes a spa-like ensuite with heated floors, walk-in shower, oversized soaker tub, built-in vanity and private water closet. French doors open to a serene patio and hot tub, the perfect spot to unwind while enjoying the view. The expansive upper deck is ideal for outdoor dining or lounging, with direct access from the dining room and Primary suite. Downstairs, a generous recreation room with gas fireplace, three additional bedrooms, laundry with 3-piece bath, and a den/office with separate entrance provide endless options. A covered lower patio extends your living space outdoors, backyard is low-maintenance with synthetic turf and rock scaping. With ample storage, versatile spaces, and a layout that balances comfort with style, this home is truly move-in ready. Book your private showing today and start imagining life here! (id:60329)
Real Broker B.c. Ltd
11815 Grant Avenue Unit# 101
Summerland, British Columbia
Introducing this stylish half duplex in the heart of Summerland—a brand new, under-construction strata home offering modern comfort and convenience. Spanning 1,485 sqft across two storeys, this thoughtfully designed residence features a ductless heat pump system for efficient heating and cooling. The main floor boasts an open-concept layout with living, dining, and kitchen areas plus a 2-piece bath—perfect for everyday living and entertaining. Upstairs, you'll find the primary bedroom with a private 3-piece ensuite, two additional bedrooms, a 4-piece bath, and laundry conveniently located on the same floor. 4ft crawl space creates room for lots of extra storage! With a $225/month strata fee, one parking stall, and pet-friendly bylaws (with restrictions), this property offers low-maintenance living just minutes from downtown Summerland, schools, and parks. No age restrictions make it ideal for a range of buyers—don’t miss out on this exciting opportunity! Property is under construction with estimated completion Winter 2025. Contact the listing agent for details! (id:60329)
Royal LePage Locations West
111 Harbourfront Drive Nw Unit# 26
Salmon Arm, British Columbia
RARE OPPORTUNITY IN HERON VIEW - Spacious Detached Home w/ Double Garage in a highly sought-after 55+ strata development on the Salmon Arm Bay, within walking distance to waterfront trails, wharf, restaurants, pub, downtown shopping, farmer's market, and amenities. There is a lot to love about this 1324 sq ft home including the floorplan, easy access to visitor parking, pet policy (2 pets/no size restriction), 3 skylights for natural light. The home features a bright living room w/ gas fireplace angled to provide definition to the dining room (space for a dining suite), a good sized kitchen w/ island & eating bar, breakfast nook/family room with access to east-facing deck - enjoy your morning coffee in the sun and beverages/BBQ in the shade. French doors open to a bedroom or office/hobby/flex room w/ a large bay window. As you head down the hall you will find the 4 pc main bathroom, laundry, and a large primary bedroom with 3 pc ensuite (corner shower). The home has had many upgrades including Poly B replaced Aug 2025; new garage door Sept 2025; HWT 2024; AC & furnace 2020; fresh paint in most rooms; newer stove & fridge; Bosch d/w; built-in vac; handy utility sink in garage. Be sure to walk the beautifully landscaped grounds and check out the waterfront gazebo. Life is easy in this friendly community giving you the freedom to travel. Quick possession possible. Move-in ready. Book a showing today! Public open house Saturday Sept 13 from 11:00 to 2:00 PM. (id:60329)
Royal LePage Access Real Estate
4868 Riverview Drive Lot# 130
Edgewater, British Columbia
Vacationing in the Valley couldn't get any easier or any more affordable than this established lot located in the beautiful community of Valleys Edge Resort. Bring your qualified RV and park it alongside the large deck or purchase the existing fifth wheel that is currently onsite. Enjoy the firepit in the fenced yard, dine al fresco on the deck which gets sun most of the day, and enjoy the convenience of the shed to store your toys and gear. Amenities include, log clubhouse, outdoor pool, tennis court, basketball court, beach volleyball court, lawn badminton court, gym, amphitheatre, playground, showers, washrooms and laundry facilities. Each owner has strata title to their lot and is entitled to equal voting on all strata matters. This lot is serviced with 100 amp power and municipal water and sewer. Boat is included as are most of the contents of the shed. The seller will provide an exclusion list. If you venture outside of the Resort, there are many golf courses just a short drive away, as well as shopping, dining, hiking, biking and all the outdoor sports you can imagine. Schedule a showing today! (id:60329)
Royal LePage Rockies West
