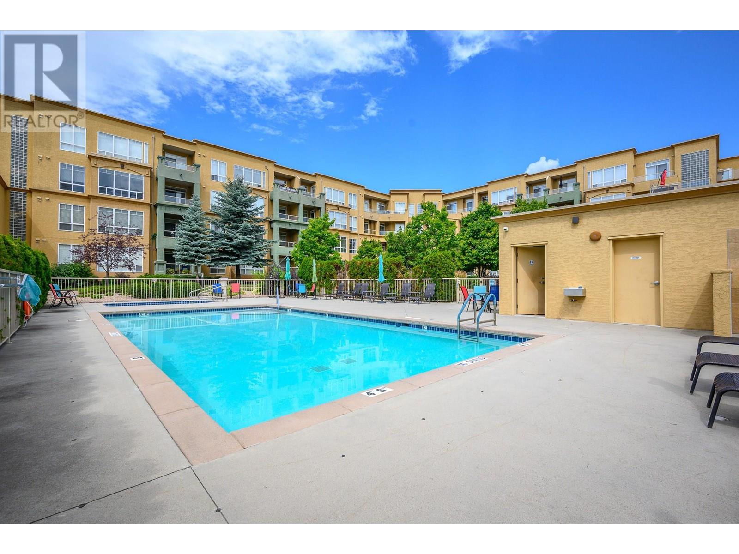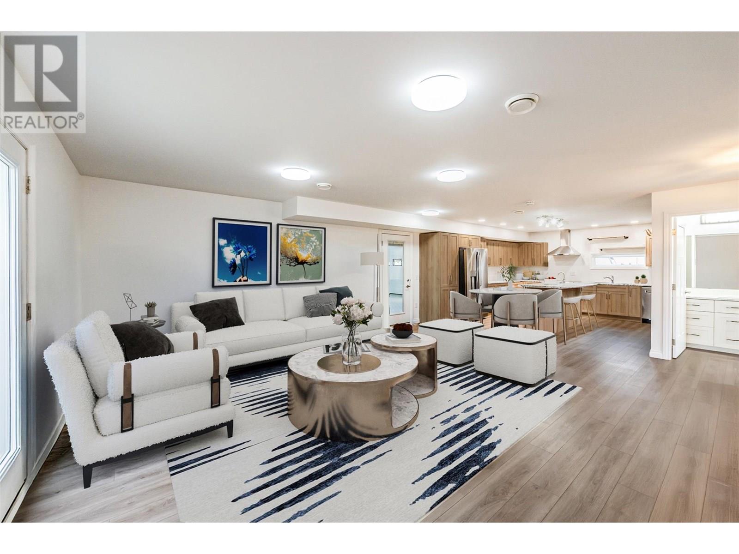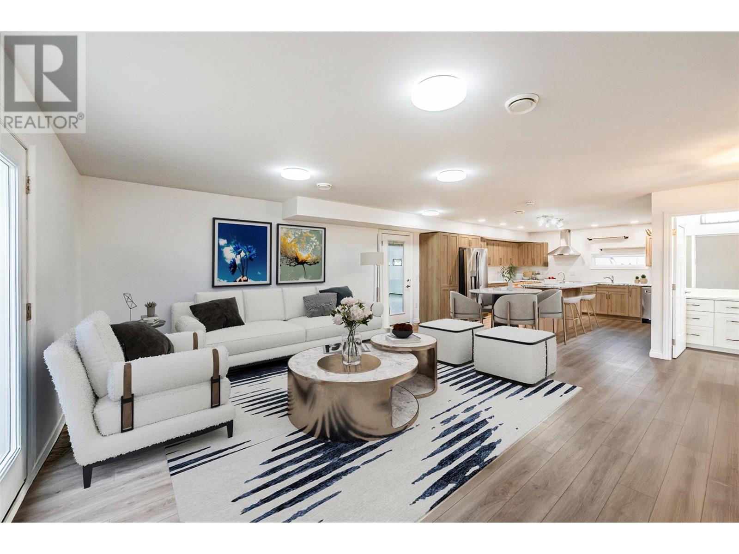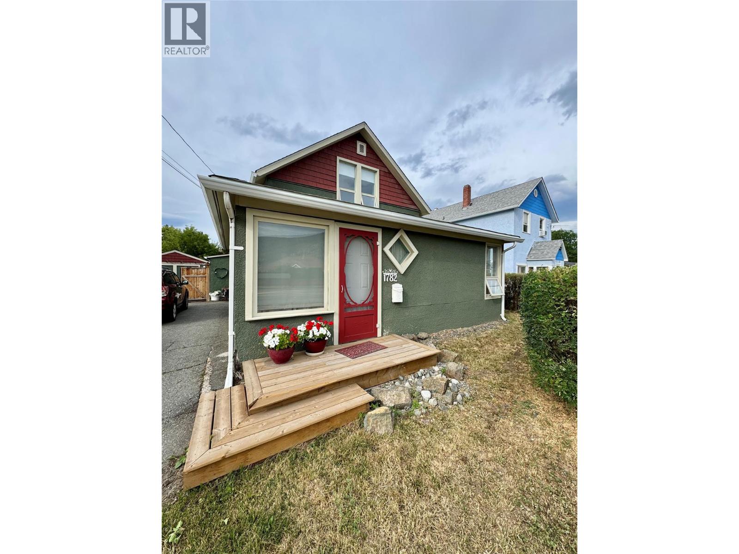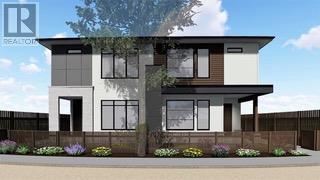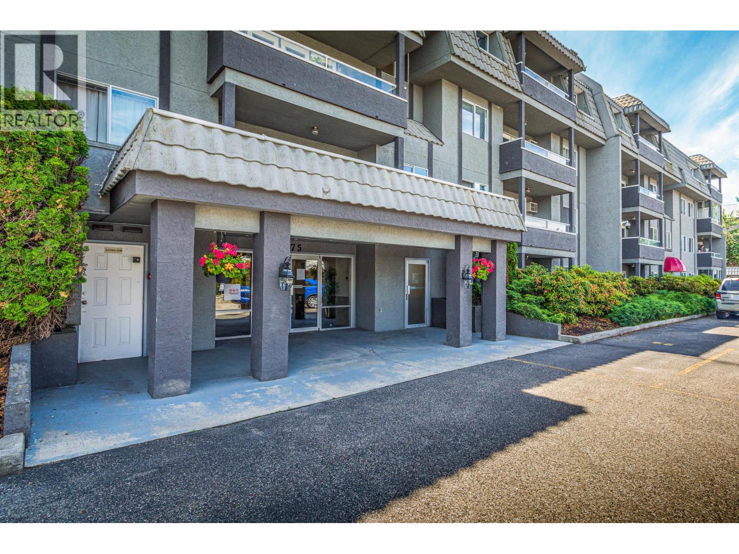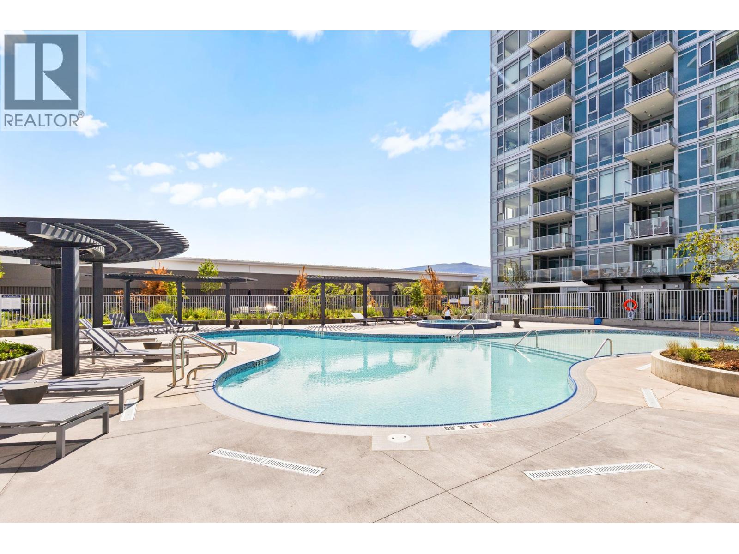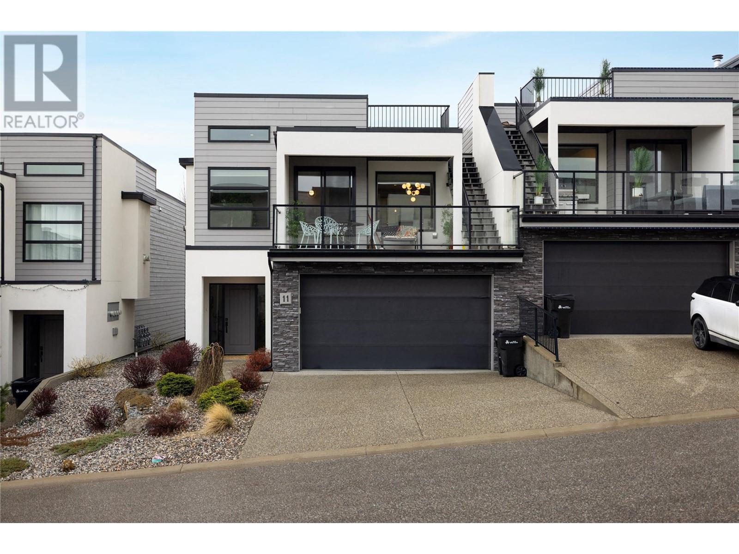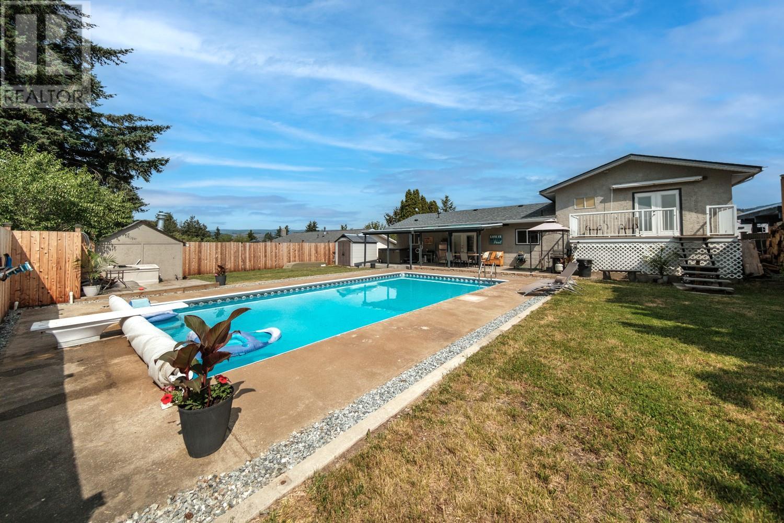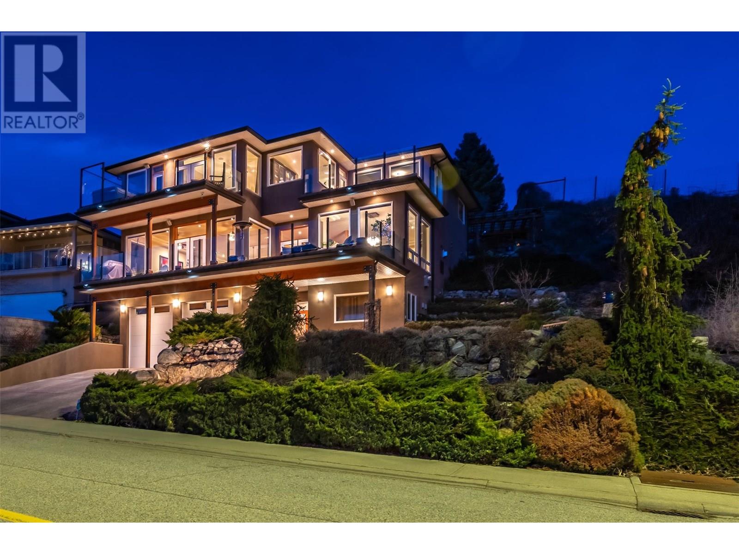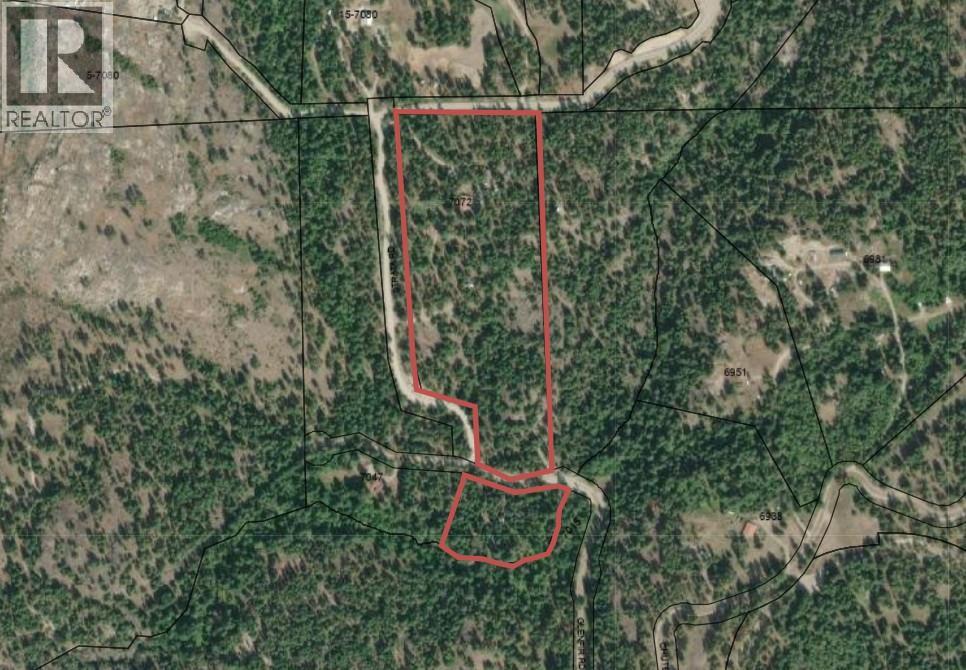1904 108 Avenue
Dawson Creek, British Columbia
OPEN HOUSE - Saturday August 9th 11AM - 1PM Welcome to this amazing home located in an established, sought after neighborhood that has been loved by the same family for almost 30 years. Featuring 4 bedrooms and 2 bathrooms, the main level offers a bright open-concept living space with a custom kitchen, large living & dining rooms, two bedrooms and a full bathroom. Downstairs, you’ll find two additional bedrooms, the second bathroom, laundry area, rec room, cold storage and basement entry. Outside, enjoy custom front and back decks with privacy/windbreaks and custom-built seating. Off the dining room, the back deck overlooks a fully fenced yard with a large detached shop, raised garden beds, a storage shed, raspberry patch and firepit area. The front yard has been thoughtfully redesigned with an asphalt parking area and attractive garden space featuring perennials and fruit trees - a gardener's dream!. Located close to Canalta Elementary and nearby parks, this rock solid home has been renovated over the years for their growing family. Call today to set up your time to view! (id:60329)
Royal LePage Aspire - Dc
3550 Woodsdale Road Unit# 209
Lake Country, British Columbia
Welcome to Emerald Point in beautiful Lake Country! This complex has an excellent location, close to parks, walking/biking paths right outside your door, the Okanagan rail trail is close by and wood lake is a short stroll away. Schools and shopping are also close by. This spacious second floor unit overlooks the park next door, has 2 large bedrooms on opposite sides of the unit, giving privacy, the master has a walk through style closet and full ensuite, and patio access. The second bedroom has its own patio facing the park. This unit also come with 2 coveted parking spots. The complex features all the amenities you could want, outdoor pool and hot tub, gym, sauna, and an owners lounge area with full kitchen and patio, a great gathering place. Geo thermal heating and cooling is included in the monthly strata fees. Quick possession possible. (id:60329)
Royal LePage Kelowna
1969 Osprey Lane
Cawston, British Columbia
This unique property is a must-see—offering a blend of practicality and natural beauty that captures the essence of the Okanagan lifestyle. Looking for a serene retreat, working farm, or space to run your horses? This one checks all the boxes. Set on 6.58 acres of flat, fully usable land, this move-in ready property features 4 acres in farm production and 1.5 acres of pasture. The land is fully fenced, irrigated, and the clean, well-kept surroundings speak to the care and attention the owners have poured into the property over the years. A standout feature is the 985 sq. ft. heated workshop with 18-foot ceilings, a 14x14 ft garage door, a 200-amp panel plus an additional 200-amp feed, and a 60A receptacle for welding or air tools. The custom-built home offers a bright open-concept layout, a functional kitchen with custom cabinetry, and a generous primary bedroom with built-in closet organizers. Everything is immaculately maintained. With both a domestic well and a separate irrigation well, water is abundant and reliable, allowing room to add features like a pool or garden oasis. Hosting guests? You're all set with full RV/trailer hookups including electricity (50A), gas, septic, and wired internet—making extended stays comfortable and convenient. ZONED FOR FLEXIBILITY - Don’t miss this rare opportunity to own a truly turnkey property in one of the Okanagan’s most desirable rural settings. * Information package is available upon request* Some pictures are virtually staged (id:60329)
Century 21 Amos Realty
1969 Osprey Lane
Cawston, British Columbia
This unique property is a must-see—offering a blend of practicality and natural beauty that captures the essence of the Okanagan lifestyle. Looking for a serene retreat, working farm, or space to run your horses,? This one checks all the boxes. Set on 6.58 acres of flat, fully usable land, this move-in ready property features 4 acres in farm production and 1.5 acres of pasture. The land is fully fenced, irrigated, and the clean, well-kept surroundings speak to the care and attention the owners have poured into the property over the years. A standout feature is the 985 sq. ft. heated workshop with 18-foot ceilings, a 14x14 ft garage door, a 200-amp panel plus an additional 200-amp feed, and a 60A receptacle for welding or air tools. The custom-built home offers a bright open-concept layout, a functional kitchen with custom cabinetry, and a generous primary bedroom with built-in closet organizers. Everything is immaculately maintained. With both a domestic well and a separate irrigation well, water is abundant and reliable, allowing room to add features like a pool or garden oasis. Hosting guests? You're all set with full RV/trailer hookups including electricity (50A), gas, septic, and wired internet—making extended stays comfortable and convenient. ZONED FOR FLEXIBILITY - Don’t miss this rare opportunity to own a truly turnkey property in one of the Okanagan’s most desirable rural settings. * Information package is available upon request* Some pictures are virtually staged (id:60329)
Century 21 Amos Realty
185 Chamberlain Crescent Unit# 201
Tumbler Ridge, British Columbia
All the work is done in this lovely 2 bedroom end unit located on the second level. It only makes sense to purchase a place that's feels good, it's the right size, low mortgage and the renovations are done. So many wonderful upgrades throughout which makes it an easy decision to buy. Some upgrades include: kitchen cabinets, countertop, appliances, baseboards, bathroom vanity, sink, light fixtures, paint, trim, doors and more. Spacious primary bedroom, walk in closet, extra window in the dining room and sliding patio doors to cozy deck which faces the forest and close to the playground. Additional benefits: close to complex's side entry, washer machine in the unit, nice bright, cherry kitchen with sunshine from large dining room window and spacious storage area. Most furniture can be included and immediate possession is possible. Call to view, you have to check it out. (id:60329)
Royal LePage Aspire - Dc
1782 Nicola Avenue
Merritt, British Columbia
Welcome to this very nice and cute 3-bedroom plus den/nook home offering comfort, character, and functionality perfect for first-time buyers, small families, or those looking to downsize. Step inside to find a thoughtful layout featuring the main bedroom on the main floor, along with a full bathroom and separate laundry room for added convenience. Two additional bedrooms are located upstairs, offering privacy and flexibility for guests or kids. The cozy den/nook creates the perfect spot for reading, studying, or working from home. Outside, enjoy your peaceful backyard with a partially covered porch and newer deck ideal for BBQs, lounging, or entertaining family and friends. The yard also offers plenty of space for gardening. A bonus is the detached shop, ready for your tools, hobby projects, and everything in between. There is a separate storage shed which adds extra space for outdoor equipment and seasonal gear. Located close to downtown, you’ll love the convenience of nearby shops, restaurants, and amenities. All measurements are approximate, verify if deemed important. (id:60329)
RE/MAX Legacy
760 Cadder Avenue
Kelowna, British Columbia
Developer ALERT PERMIT READY! Large MF1 lot, with back lane access. Plans are ready and can be included in the price for a multiplex (4 UNITS). Great Kelowna-South location, a short 3-block walk to the Kelowna General Hospital and a quick 15 min walk to downtown. The Lot is 50x122'. Solid built home with a suite-ready space in the basement that has a separate entrance. Already existing deluxe multiplex properties in the neighbourhood! (id:60329)
Century 21 Coastal Realty Ltd.
3175 De Montreuil Court Unit# 412
Kelowna, British Columbia
Great value in this renovated, TOP FLOOR unit on the quiet side of the building overlooking mountains, trees and a creek! Willowbrook Gardens is a well-run strata with great amenities including an outdoor pool plus indoor sauna & hot tub (across hall from unit) & gym . Centrally located, this 2 bedroom / 1 bathroom condo has plenty of upgrades including laminate flooring, lighting, skylights, baseboards/doors, paint, blinds, handles, washer & dryer (2021), fridge (2021) and more! This unit features a large pantry for extra storage, a cozy gas fireplace and a generous sized primary bedroom with walk through closet into the bathroom. The exterior space is completely private with patio doors leading out to a scenic deck with a mountain view! One covered parking space and a large storage locker finish off the space. Walking distance to several restaurants, shops, schools, transit & beaches. Come have a look and start living the Okanagan lifestyle today! (id:60329)
Century 21 Assurance Realty Ltd
1671 Lindsay Drive
Kelowna, British Columbia
This beautiful, spacious home has everything the family needs, all set on 0.28 acres on a peaceful street. Completely renovated from top to bottom since 2022, inside and out. Enjoy the massive back yard, with valley views and a glistening salt-water swimming pool, plus hot tub. The open concept main floor offers a bright and welcoming living room, dining room, and brand new kitchen with large pantry. The newly expanded covered deck provides multiple living spaces, all accessed by incredible french doors. The main floor master wing features a stunning spa-inspired ensuite and walk-through closet.. This floor is finished off with a dedicated office, powder room, and access to the oversized double garage. Upstairs are three additional bedrooms, bathroom, and huge family room perfect for movie nights and more. Downstairs is a bright and welcoming 2 bed + 2 bath in-law suite with dedicated laundry & the same great finishing. Also downstairs is a 461sqft storage room under the garage, perfect for a home theatre, gym, or workshop. The backyard is a lush and private oasis, fully fenced with updated landscaping, heated pool (new liner), brand new hot tub, and tons of space to spare. Spectacular condition and move-in ready. New siding, exterior doors, garage doors, landscaping, decking, staircase, and soffits in 2025. This home looks and feels like new, with an irreplaceable lot in an incredible neighbourhood. RV parking and incredible curb appeal. AirBNB suite potential! (id:60329)
Angell Hasman & Assoc Realty Ltd.
1737 13th Avenue
Invermere, British Columbia
Beautifully Renovated Home with In-Law Suite on Nearly an Acre in Prime Invermere Location. Tucked into the trees on a spacious 0.97-acre lot in one of Invermere’s most sought-after neighbourhoods, this beautifully upgraded 4-bedroom home offers the perfect blend of comfort, privacy, and versatility. Thoughtfully updated from top to bottom, the home includes a fully self-contained 1-bedroom in-law suite—ideal for guests, extended family, or flexible living. Inside, you’ll find a bright, modern interior featuring a renovated kitchen, updated bathroom, new flooring throughout, and all-new windows and doors. Major upgrades include a brand-new roof on both the home and detached garage, heat pumps, a new hot water tank, and a spacious new deck with fresh railings—perfect for enjoying the tranquil, forested surroundings. The large, nearly one-acre property is filled with potential—whether you dream of a garden, guest cabin, studio, or just room to roam. The detached garage adds flexibility for parking, storage, or workshop use. Surrounded by mature trees, this property feels like your own private retreat in the woods, yet remains just minutes from town amenities, schools, trails and the beach. Whether you're looking for a full-time residence, weekend escape, or multi-generational home, this one checks all the boxes. (id:60329)
RE/MAX Invermere
634 Latimer Street
Penticton, British Columbia
Step into this charmingly updated 1950s character home, where vintage charm blends seamlessly with modern upgrades. Nestled on an expansive 9,395 square foot lot with convenient lane access, this 5-bedroom, 2-bathroom residence delivers exceptional flexibility—perfect for families, investors, or anyone looking for something truly special. Renovations have been thoughtfully completed to preserve the home's original character while adding the comforts of contemporary living. You'll find plenty of space for parking, whether it's for your vehicles, RV, or recreational toys. At the rear of the property, a generous bonus area of approximately 500 square feet provides endless potential—ideal as a home office, hobby space, creative studio, non-conforming guest suite, or private retreat. The flat, spacious backyard is perfect for entertaining, play, or even adding a pool. Plus, with irrigation in place, keeping your lawn lush and green is a breeze. Zoned R4-S, this property opens the door to exciting investment prospects—from expanding the home, earning rental income, or establishing a multi-generational living arrangement. Located in one of Penticton’s most desirable neighbourhoods, this home puts you just moments from stunning beaches, lively breweries, and the bustling farmers’ market. Whether you’re taking a morning walk along the lake, enjoying a local craft beer, or shopping for fresh, local produce, you’ll love having the Okanagan lifestyle right at your fingertips. (id:60329)
Stonehaus Realty (Kelowna)
1286 Ponderosa Drive Unit# 408
Sparwood, British Columbia
Looking for your first home, a mountain escape, or a smart investment? This furnished one-bedroom condo is located in desirable Ponderosa Manor, with walk-out access and a quiet, convenient location. Just steps from the EVR and community bus stop—and minutes from world-class fly fishing, hiking, biking, skiing, and more—this home makes it easy to enjoy the Elk Valley lifestyle. Monthly strata fees of $321.64 cover building insurance, garbage, contingency contributions, general repairs, parking lot and lawn maintenance, professional management, and an on-site caretaker. The building also offers large storage lockers for added convenience and leisure. Don’t miss this opportunity to get into the market or expand your investment portfolio. Reach out to your trusted REALTOR® today to schedule your private showing. (id:60329)
Exp Realty (Fernie)
3699 Capozzi Road Unit# 506
Kelowna, British Columbia
Welcome to AQUA Waterfront Village, Kelowna’s premier waterfront community. Located along the sandy beach of Lake Okanagan, this South-facing main floor unit features a massive patio and tons of flexibility, with it’s own dedicated outdoor entrance perfect for pets! This unit has a generous 785 sqft of interior living space, and a lovely floorplan with high ceilings and beautiful modern colour scheme. Featuring a flexible split layout with 2 bedrooms and 2 bathrooms, this unit has full beautiful appliances and full size laundry, with forced air heating and cooling to keep comfortable all year around. Black frame windows bring added style. AQUA has extensive amenities, including gorgeous outdoor pool and hot tub, impressive fitness centre, co-working spaces, multiple common gathering spaces, dog wash, and more. VIP membership available at AQUA Valet Boat Club. A short stroll to shops and all amenities, and of course a gorgeous lakefront boardwalk and sandy beach. Incredible opportunity to take advantage of a lifestyle only AQUA can provide. Quick possession available! (id:60329)
Angell Hasman & Assoc Realty Ltd.
900 Mt Ida Drive Unit# 11
Vernon, British Columbia
Welcome to this beautifully designed townhouse perched on Middleton Mountain, offering over 2,300 sq. ft. of thoughtfully laid out living space. This home features 3 spacious bedrooms, 3 full bathrooms, and a versatile layout perfect for comfortable everyday living and entertaining. The open-concept main floor showcases a generous living area with fireplace, a well-equipped kitchen, and dining room that walks out to a covered balcony. Enjoy seamless indoor-outdoor living with an additional walk-out patio downstairs and a stunning rooftop patio with panoramic views—an incredible spot to entertain or unwind. The spacious primary suite includes a walk-in closet and a luxurious 5-piece ensuite with water closet. Downstairs, a large rec room offers endless potential for a home gym, media lounge, or guest retreat. A gas fireplace insert provides a cozy atmosphere, and a third bedroom and full bathroom provides room for guests. A laundry room and ample storage space completes this level, along with direct access to the oversized double garage. Located just steps to Middleton Mountain’s popular trail network, this home offers the perfect blend of nature and convenience in one of Vernon’s most desirable communities. Pet restrictions allow 2 cats or 2 dogs (not to exceed 30 inches in height at shoulders at maturity; no Pit Bulls, Rottweilers or Dobermans) or one of each. (id:60329)
Oakwyn Realty Okanagan
5168 Haynes Road
Vernon, British Columbia
Welcome to 5168 Haynes Road – Peaceful Living in North BX Tucked away on a quiet dead-end road in the desirable North BX area, this well-designed 4-bedroom home offers privacy, functionality and unbeatable outdoor space—with sweeping views of the foothills. Thoughtfully laid out for family living, the primary bedroom is set apart for added privacy and features a stylish ensuite complete with heated floors. Three additional bedrooms and a full bath are located at the opposite end of the home, with a convenient powder room on the lower level. The modern kitchen overlooking the private backyard, is ideal for keeping an eye on the action in the expansive 18' x 36' in-ground pool. Whether you’re unwinding in the hot tub under the covered patio or hosting summer barbecues, this outdoor oasis is made for memory-making. Need storage or parking? There's plenty of space for your toys, plus a large, dry crawl space perfect for extra storage. Families will love the location—within the BX Elementary and Vernon Secondary school catchments, just 5 minutes to town and less than 20 minutes to Silver Star Mountain Resort. Move-in ready 5168 Haynes Road is ready for its next chapter. Come explore everything this North BX gem has to offer! (id:60329)
Exp Realty (Kelowna)
3992 Finnerty Road
Penticton, British Columbia
Exceptional architecturally-designed home boasting flawless craftsmanship and designed for optimum enjoyment of the Okanagan lifestyle. This incredible home features high quality finishings throughout, climate controlled wine room, heated driveway and in-floor heat on the lower level and all bathrooms, Brazilian cherry hardwood and tile throughout, custom reclaimed cedar staircases, strategically placed high capacity elevator for easy access to all levels, built-in sound system, and a double oversize garage with lift that accommodates four cars. This custom built five bedroom and six bathroom masterpiece has four bedrooms on the upper level with an amazing primary suite, incredible four piece ensuite with tiled steam shower, electric fireplace, custom walk-in closet, and a beautiful deck with hot tub, the best office for working from home with access to the second upper deck, guest bedroom with a four piece ensuite, and a four piece main bath. The concrete decks all boast incredible views of Skaha Lake. The stunning kitchen on the main level is accompanied by a butler’s pantry, massive island, adjacent bright and sun-filled living and dining areas, and the media room for those late night movies, oversized covered deck for entertaining, and an outdoor kitchen. You will be impressed by the waterfall feature, extensive landscaping and under ground irrigation throughout. Quietly located all within walking distance to Skaha Lake, Beach, and restaurants! (id:60329)
RE/MAX Penticton Realty
5484 25 Avenue Unit# 81
Vernon, British Columbia
Welcome to picturesque retirement living in Big Chief Mobile Home Park! Nestled in the heart of Okanagan Landing, this well-maintained 2 bedroom, 1 bathroom home offers comfort, convenience, and charm in one of Vernon’s most desirable 55+ communities. Inside, you’ll find an updated kitchen and bathroom, newer flooring, and a cozy dining area with a built-in buffet - perfect for everyday living and easy entertaining. The large sunroom adds valuable living space and is ideal for year-round enjoyment. Step outside to discover a gardener’s paradise with raised beds, an enclosed garden area, and an 8x10 garden/storage shed. A covered carport, double paved driveway, and nearby visitor parking complete the package. Big Chief Mobile Home Park is known for its peaceful setting along Vernon Creek, mature landscaping, and welcoming atmosphere. Residents enjoy access to a shared clubhouse, and a location that’s just minutes from shopping, transit and more. This is retirement living at its best—private, peaceful, and close to everything you need. (id:60329)
RE/MAX Vernon
6101 Lakeshore Road
Kelowna, British Columbia
Perched above Okanagan Lake, this Upper Mission estate offers unobstructed panoramic lake views, unmatched privacy, and resort-style amenities. Designed for seamless, one-level living, the 3 bedroom main home is a masterclass in modern luxury, with spa-inspired finishes including a rain steam shower, infrared sauna, and smart home technology throughout. The expansive open-concept living space flows effortlessly outdoors to a UV pool, heated outdoor shower, built-in fire pit, and green house set against sweeping valley views. A 2 bed/ 1 bath guest house located above the 1200 sqft heated triple-car garage, boasts its own private yard and entrance providing full privacy and complete separation for visitors or guests. Situated on a 10 acre lot, there's also plenty of room for additional toy and trailer parking. Tucked away on a gated road at the quiet end of Lakeshore, this is true Okanagan luxury—inside and out. Contact our team to get the exclusive details and book your private viewing today! (id:60329)
Royal LePage Kelowna
3704 40 Avenue
Vernon, British Columbia
This is the perfect home for a first time buyer or a young family. There are 3 bedrooms on the main floor so you can keep the kids close. The kitchen, bathroom and flooring on the main floor have been tastefully renovated and it is move in ready. There is an additional bedroom, full bathroom and huge recreation areas in the basement. With a cozy gas fireplace on each level, lots of storage and parking, this is a great place to call home. (id:60329)
RE/MAX Vernon
7072 Glenfir Road
Naramata, British Columbia
Nestled on 17.5 acres of serene, treed landscape, this charming log home offers peace, privacy, and stunning south-facing views of Okanagan Lake stretching all the way to Penticton. With 4 bedrooms and 2 bathrooms, the home features a spacious verandah perfect for relaxing and taking in the natural surroundings. The basement adds flexibility with a rec room and 2 bedrooms, while the detached double garage includes a shop and a bonus upper-level space ideal for hobbies, more storage, or turn it into a guest space. A dream for nature lovers and outdoor enthusiasts, the property offers room for horses and endless adventure right outside your door. All this just minutes from Naramata Village and only 15 minutes to Penticton! Contact the listing agent to view. Court ordered sale. (id:60329)
Royal LePage Locations West
2022 Pacific Way Unit# 13
Kamloops, British Columbia
Panoramic Views & Peace of Mind. Enjoy breathtaking panoramic views up and down the valley from this immaculate level-entry rancher with a full daylight basement – perfectly suited for those looking for an easier lifestyle. Main welcomes with updated vinyl flooring, a bright open-concept layout, and a cozy natural gas fireplace in the living room. The adjoining dining area flows effortlessly to the kitchen with breakfast nook—featuring all appliances and access to a covered BBQ deck, ideal for year-round enjoyment. The spacious primary bedroom includes a large walk-in closet and a 4-piece ensuite for your privacy and comfort. A second bedroom with bay window makes a perfect guest room or home office, and the full 3-piece bath is conveniently located nearby. Main floor laundry is tucked away in a handy closet, with easy access from the foyer to the double garage with updated opener makes coming and going easy. Central A/C (2023), central vacuum, and a brand-new hot water tank add to the worry-free lifestyle. Downstairs offers even more room to enjoy with a third bedroom, 4-piece guest bath, and a large rec room with stunning views that opens to a second small covered deck. Entertain with ease thanks to the wet bar with bar fridge, sink, and extra cabinets. Plus, a dedicated workshop, home gym and secure storage room with steel door and organized shelving. Spotlessly clean and move-in ready—this home offers comfort, security, and style in one perfect package. (id:60329)
RE/MAX Real Estate (Kamloops)
2411 Harding Road
Spallumcheen, British Columbia
This is your chance to settle into the Armstrong lifestyle—wide open space, a solid barn, and room for the whole herd! This exceptional property offers the rare combination of peaceful country living with the convenience of being just minutes from town amenities. Set on 9.95 flat, fully usable acres, it’s the perfect setting for horse lovers or anyone craving space, privacy, and wide-open skies. This brand-new freshly painted rancher-style home blends modern elegance with farm-house charm. With 3 spacious bedrooms and 3 well-appointed bathrooms, it offers comfort, style, and plenty of room for the whole family. With a permitted barn, equestrian enthusiasts will feel right at home here. The property is thoughtfully designed for horses, featuring a large 3-stall barn, ample storage, and a generous riding arena. The flat, open land is ideal for turnout, training, or simply letting your horses roam and graze in peace. Inside, this wheelchair adapted home offers an easy flow to outdoor living spaces, making it perfect for both quiet mornings and lively gatherings. Enjoy panoramic views of the countryside from your sunlit patio, soak in the peaceful surroundings, and experience the freedom and beauty of true acreage living. This property isn’t just a place to live—it’s a lifestyle. One that welcomes both people and animals, and where your vision of the ultimate acreage can finally become a reality. (id:60329)
RE/MAX Vernon
Advantage Property Management
2411 Harding Road
Spallumcheen, British Columbia
This is your chance to settle into the Armstrong lifestyle—wide open space, a solid barn, and room for the whole herd! This exceptional property offers the rare combination of peaceful country living with the convenience of being just minutes from town amenities. Set on 9.95 flat, fully usable acres, it’s the perfect setting for horse lovers or anyone craving space, privacy, and wide-open skies. This brand-new freshly painted rancher-style home blends modern elegance with farm-house charm. With 3 spacious bedrooms and 3 well-appointed bathrooms, it offers comfort, style, and plenty of room for the whole family. With a permitted barn, equestrian enthusiasts will feel right at home here. The property is thoughtfully designed for horses, featuring a large 3-stall barn, ample storage, and a generous riding arena. The flat, open land is ideal for turnout, training, or simply letting your horses roam and graze in peace. Inside, this wheelchair adapted home offers an easy flow to outdoor living spaces, making it perfect for both quiet mornings and lively gatherings. Enjoy panoramic views of the countryside from your sunlit patio, soak in the peaceful surroundings, and experience the freedom and beauty of true acreage living. This property isn’t just a place to live—it’s a lifestyle. One that welcomes both people and animals, and where your vision of the ultimate acreage can finally become a reality. (id:60329)
RE/MAX Vernon
Advantage Property Management
6812 Cabernet Place
Oliver, British Columbia
Welcome to one of Olivers premier neighbourhoods in Lakeview States. This 2010 built home offers location, location, location with Tuc El Nuit beach, the golf course, schools, and amenities all within walking distance. Modern open concept floor plan with views of the lake from the living room, dining room and kitchen. Tasteful kitchen with granite counter tops, gas stove and updated appliances. Walk out patio front and back from the large dining room. Beautiful hardwood floors throughout the upper floor. Living room with gas fire place and nook off the living room for the perfect at home office space. Escape to the master bedroom with a gorgeous lake view, walk in closet and large primary ensuite with double vanity, jacuzzi tub and walk in shower. Balcony off the primary bedroom to enjoy your morning coffee with a view. On the lower level you’ll find two additional bedrooms and a den. Large family room space or convert it to a daylight suite with its own entrance. Double car garage, low maintenance landscape with inground sprinklers, ample/RV parking. (id:60329)
Coldwell Banker Executives Realty

