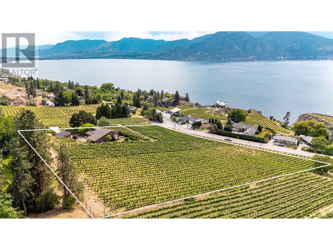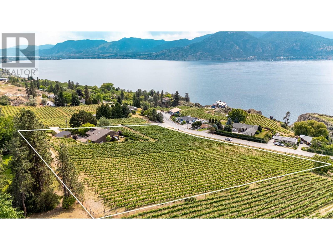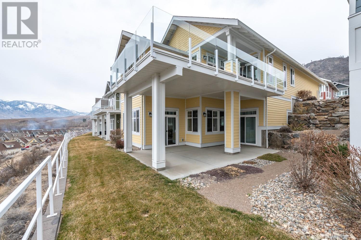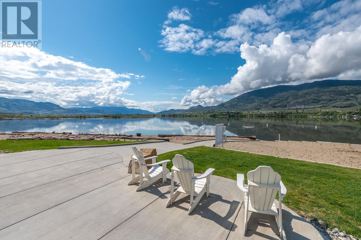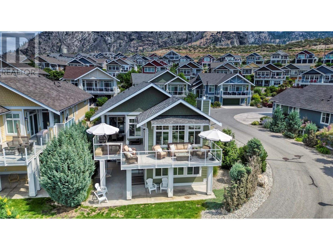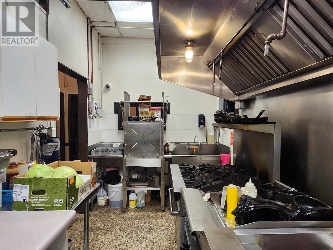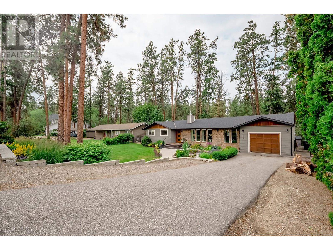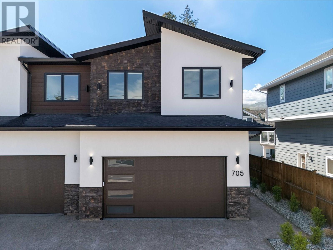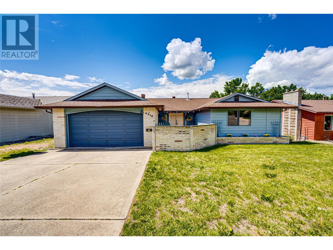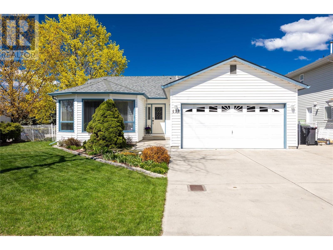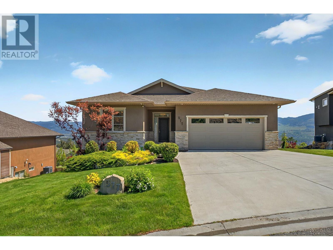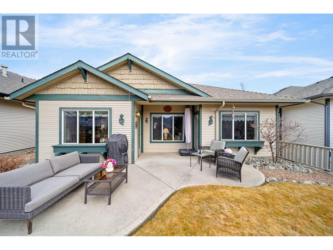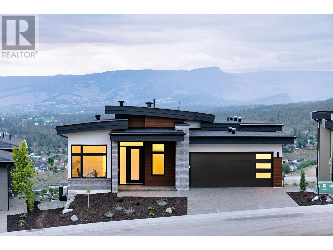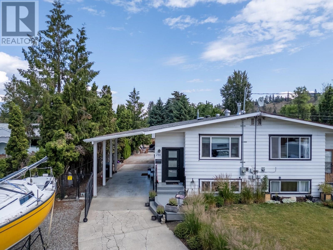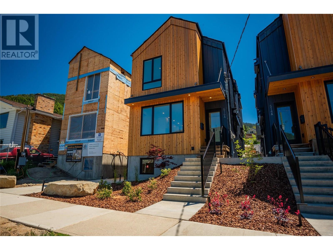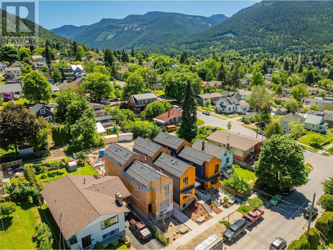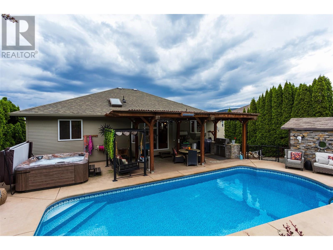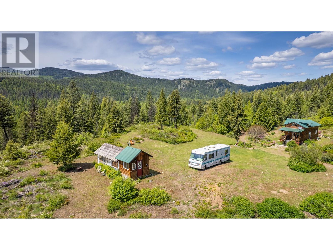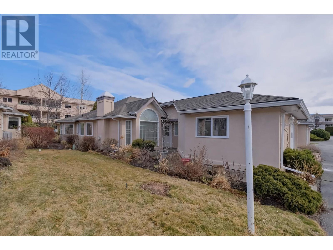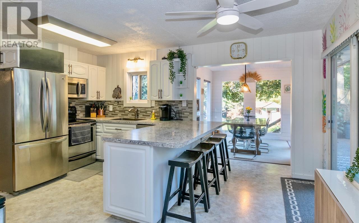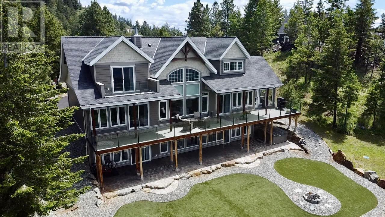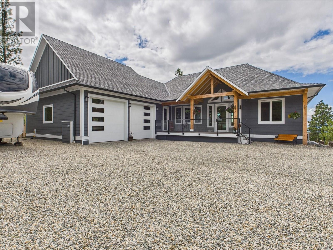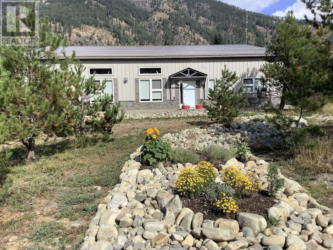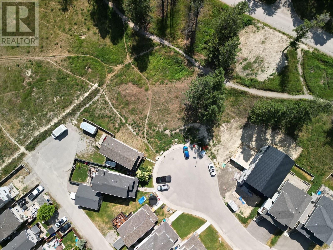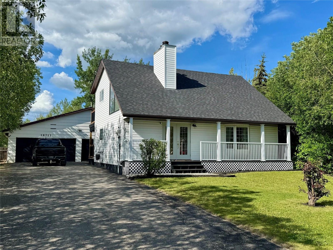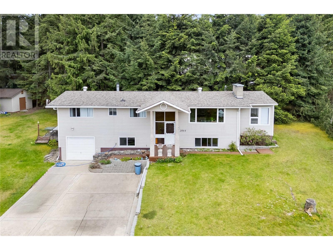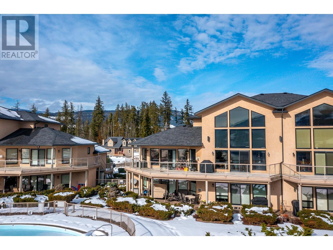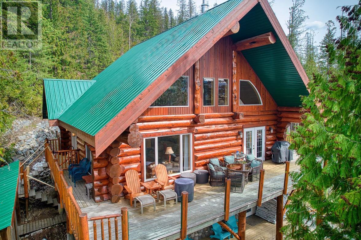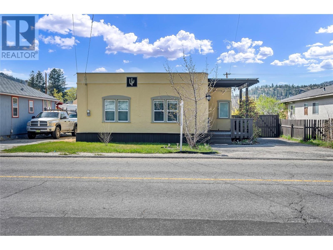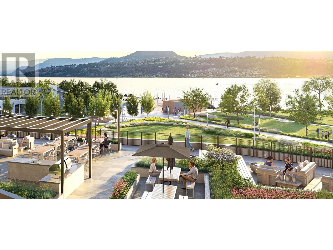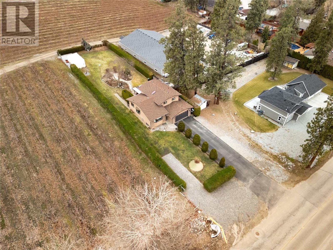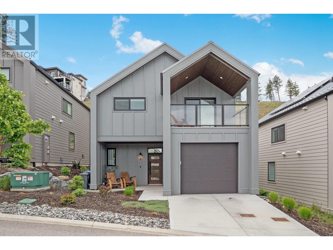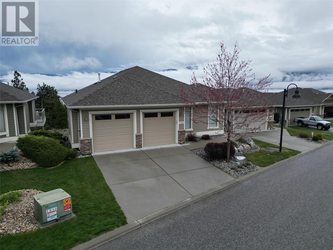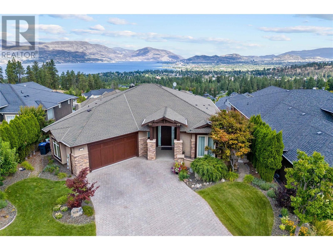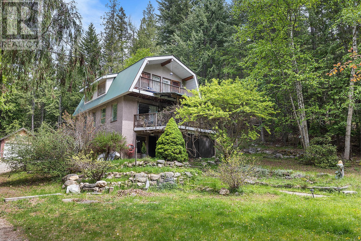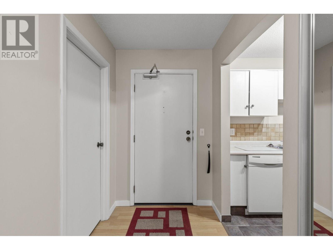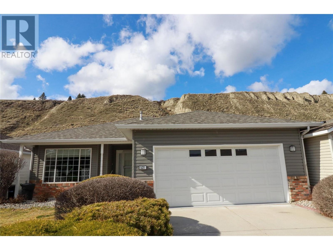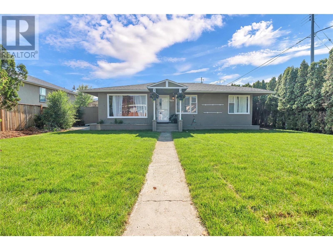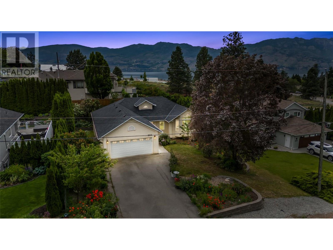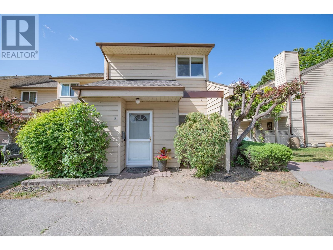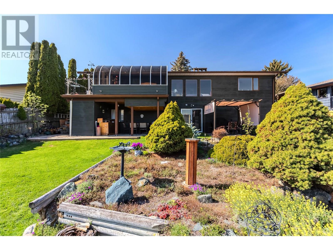1159 Nuttall Road
Naramata, British Columbia
If spectacular views, vaulted ceilings and absolute tranquility on a Naramata Bench Vineyard is your dream, then welcome home! Nestled onto 4.9 acres with award producing grapes and mature landscaping sits this gem of a home where there is room for everyone. With split levels, generous rooms and expansive lake views, finding space for a quiet moment or large gatherings are equally possible. Its West Coast Contemporary style gives a nod to the Mid-Century lover and one could easily picture a classic James Bond theme party or two. The home offers 6 bedrooms, 4 bathrooms, large living & family rooms, a bright kitchen with unparalleled views, fantastic outdoor entertaining space with plenty of room for a pool and even further expansion possible in the 690 sqft unfinished basement. This large home has been lovingly cared for through the years and it would be very easy to move right in and update as you go along. With 4.5 acres of mature vines dating back to 1989 (50/50 mix of Chardonnay and Merlot), the seller would be happy to lease back the Vineyard and take care of the grapes, giving you a care-free, hands off vineyard life-style. Call to book your private viewing. (id:60329)
Stilhavn Real Estate Services
1159 Nuttall Road
Naramata, British Columbia
If spectacular views, vaulted ceilings and absolute tranquility on a Naramata Bench Vineyard is your dream, then welcome home! Nestled onto 4.9 acres with award producing grapes and mature landscaping sits this gem of a home where there is room for everyone. With split levels, generous rooms and expansive lake views, finding space for a quiet moment or large gatherings are equally possible. Its West Coast Contemporary style gives a nod to the Mid-Century lover and one could easily picture a classic James Bond theme party or two. The home offers 6 bedrooms, 4 bathrooms, large living & family rooms, a bright kitchen with unparalleled views, fantastic outdoor entertaining space with plenty of room for a pool and even further expansion possible in the 690 sqft unfinished basement. This large home has been lovingly cared for through the years and it would be very easy to move right in and update as you go along. With 4.5 acres of mature vines dating back to 1989 (50/50 mix of Chardonnay and Merlot), the seller would be happy to lease back the Vineyard and take care of the grapes, giving you a care-free, hands off vineyard life-style. Call to book your private viewing. (id:60329)
Stilhavn Real Estate Services
2450 Radio Tower Road Unit# 182
Oliver, British Columbia
Welcome to your dream retreat at the Cottages on the Lake! This meticulously cared-for property boasts one of the BEST VIEWS of the lake, ensuring every moment is filled with awe-inspiring beauty. With original owners who've never rented out, this home exudes a sense of pristine perfection with upgrades chosen to maximize view and sunlight. 11ft ceilings in the extended basement, complemented by a spacious concrete patio below; The kitchen is a culinary haven with its white modern tall farmhouse cabinets, complete with a farm sink and quartz countertops, wine fridge, crown molding, and a double vaulted living room, creating a stunning entertaining space. Retreat to the Master Ensuite with a frameless glass walk-in shower and a jetted tub, promising ultimate relaxation after a day of lakeside adventures. The extended garage offers ample space for all your toys, equipped with hot and cold water for added convenience. This property comes furnished, with a BOAT SLIP and a newer GOLF CART, ensuring endless fun on the lake. Don't miss your chance to own this slice of paradise at Osoyoos Lake. Indulge in luxury, tranquility, and breathtaking views. Enjoy the convenience of no GST or PTT on this purchase, and the flexibility of allowing rentals for 5 days or longer. (id:60329)
RE/MAX Realty Solutions
2450 Radio Tower Road Unit# 206
Oliver, British Columbia
The Cottages on Osoyoos Lake - This beautiful freshly painted 5 bed & den home includes a tongue & groove vaulted ceiling, new water softener, new washer & dryer, new flooring & upgraded plumbing fixtures throughout, geothermal heating & cooling system, upgraded appliances & 2"" faux wood blinds 2 wine coolers & beverage center, covered patios on both levels with beautiful views. There's something for everyone in this community, with an incredible clubhouse, featuring 2 pools, 2 hot tubs & gym, 3 playgrounds & 2 off-leash areas for pets, night-lit walking trails. This community includes 1,800’ of waterfront & over 500’ of private sandy beach. Whether you're looking for a permanent residence, a vacation home, or a recreational retreat, this home is the perfect choice. With its unbeatable location & luxurious features, it offers the ultimate in comfort and convenience. Don't miss out on this incredible opportunity to own your own piece of paradise. BOAT SLIP, GOLF CART & BBQ INCLUDED!!! Experience the luxury & serenity of The Cottages on Osoyoos Lake - your dream lifestyle awaits. This property is LEASEHOLD, short term rentals allowed. No GST, No PTT, No Vacancy Tax. Monthly HOA fee is $600.00. BOAT SLIP (12’4”X 23”3”) (additional $40/month HOA fee for boat slip). The Cottages are located on reserve lands and are therefore exempt from BC's Short-Term Rental Accommodations Act, short term rentals are permitted! (id:60329)
RE/MAX Realty Solutions
2450 Radio Tower Road Unit# 223
Oliver, British Columbia
Corner Lot, Stunning Home at The Cottages on Lake Osoyoos, steps to the sandy beach. - Beautiful and spacious PINOT floor plan featuring 5 bedrooms and 3 bathrooms and stunning panoramic Lake Views. This is an entertainers home with plenty of parking space, tons of room for family, friends, guests, and an expansive glass railing deck to enjoy the view and breathtaking sunsets. This corner unit gives you lots of extra light and is located steps to the beach and the marina. There's something for everyone in this community, with an incredible clubhouse, featuring 2 pools, 2 hot tubs & gym, 3 playgrounds & 2 off-leash areas for pets, night-lit walking trails. This community includes 1,800’ of waterfront & over 500’ of private sandy beach. Whether you're looking for a permanent residence, a vacation home, or a recreational retreat, this home is the perfect choice. With its unbeatable location & luxurious features, it offers the ultimate in comfort and convenience. Don't miss out on this incredible opportunity to own your own piece of paradise. BOAT SLIP INCLUDED!!! Experience the luxury & serenity of The Cottages on Osoyoos Lake - your dream lifestyle awaits. This property is LEASEHOLD, short term rentals allowed. No GST, No PTT, No Vacancy Tax. Monthly HOA fee is $600.00 (additional $40/month HOA fee for boat slip). The Cottages are located on reserve lands and are therefore exempt from BC's Short-Term Rental Accommodations Act, sshort term rentals are permitted! (id:60329)
RE/MAX Realty Solutions
437 Glenmore Road Unit# 107
Kelowna, British Columbia
Great opportunity to own a fully equipped Restaurant located in the prime neighborhood of Glenmore with great exposure to Glenmore Road. Glenmore area is rapidly expanding with new prime neighborhood developments in Wilden and Mckinley Beach, and lots of multi-family developments around Glenmore town center. This convenient location offers opportunities with take-out customers as well as dine-in customers with abundant parking space available. Bon Ga is one of the few Korean restaurants serving authentic Korean Cuisine and has loyal customer base. The owners, after over a decade of serving the community, would like to retire and pass this great restaurant onto a new ownership with passion and vision. The restaurant has approximately 24 seating area and has liquor licence. Fully equipped kitchen and ideal size with reasonable rent make this one an obvious choice for any restauranteurs. Contact your trusted agent for more information. This one will not last. (id:60329)
Royal LePage Kelowna
10795 Westshore Road
Vernon, British Columbia
For more information, please click Brochure button. Escape to this secluded Westshore retreat near Vernon and discover peace and serenity in the midst of nature's beauty. With stunning lake views, fresh clean air, and a tranquil setting, this Westshore paradise offers the ideal getaway for relaxation and rejuvenation. Immerse yourself in the beauty of the natural surroundings and unwind in this serene sanctuary. This modern home, built just five years ago, boasts stylish metallic epoxy flooring and elegant black stainless steel appliances. Indulge in the luxury of 97% quartz countertops, a spacious kitchen area, and a bedroom complete with a full attached bathroom. Stay cozy with in-floor heating and individual ductless split control for air conditioning in your room. Take in the breathtaking views of the lake and mountains through large windows and relax in the spacious yard. Step outside and enjoy the front and backyards, which feature a relaxing hot tub a firepit and patio seating. Bonus: 5 years of warranty available. One of a kind! (id:60329)
Easy List Realty
5363 Squilax Anglemont Road Unit# 49 Lot# 49
Celista, British Columbia
If you have been searching for the perfect Shuswap Property, you can quit looking because here it is. Nestled in the trees you will find this spacious RV lot. One of the larger lots in the development offering 6500 square feet so you will have room for all of those toys that you will need to truly enjoy what the Shuswap has to offer. Shuswap Lake RV Resort allows FULL TIME USE which is rare. Low fees of $200 a month which includes water, sewer, wifi, garbage, management , property taxes and the best part..........the beach! You have access to an amazing stretch of Shuswap shoreline complete with a swim platform. This lot is partially fenced with split rails and has 2 insulated 9 x 11 cedar sheds which have power in them. This development is a year round, gated community with an onsite manager. Each lot is serviced with 50 amp service and are individually metered. Get ready to enjoy this 4 season recreational area from swimming to hiking, snowmobile trails, golf and everything in between. Public boat launch, gas station and grocery store and North Shuswap Elementary School are just a short walk away. Rentals are permitted. This is a company share sale so financing is not available. (id:60329)
RE/MAX Shuswap Realty
1746 Lewis Road
Kelowna, British Columbia
Beautifully Renovated Creekside Rancher on a Quiet Street! This immaculately cared-for 3 bed, 2 bath rancher is full of charm, natural light, and thoughtful upgrades. The open floor plan flows seamlessly through the updated kitchen, living, and dining spaces—perfect for easy living and entertaining. Major renovations include new flooring, baseboards, bathrooms, laundry room, plumbing, most electrical (including breakers), and a freshly sanded and stained deck (June 2025). The roof, soffits, eavestroughs, and exterior paint were all completed in 2017, and a smart irrigation system installed in 2019 lets you control watering right from your phone. Enjoy treetop views and ultimate privacy from the spacious deck, relax in the front yard or the back shaded seating area amongst the trees and listen to the creek that flows through the property. Other perks include an attached garage and ample parking. A true move-in ready gem with timeless style and modern upgrades throughout! (id:60329)
Royal LePage Kelowna
705 Raymer Road
Kelowna, British Columbia
NO PTT! Brand new 5-bedroom home in the heart of Lower Mission, where modern design meets thoughtful functionality. This home was designed with families in mind—four full bedrooms upstairs, including the primary suite, create the ideal layout for everyday living. A spacious upper-level rec room with a wet bar offers a great space for movie nights, kids' activities, or casual hangouts. On the main level, a versatile fifth bedroom features its own separate exterior entrance—perfect for guests, a home office, or those running a home-based business. The kitchen is both stylish and practical, featuring quartz waterfall countertops, a pot filler over the range, and a large island with seating that connects to the dining area and living room. The open-concept layout is bright and airy, ideal for gatherings or keeping an eye on the kids while cooking. Step outside to a fully fenced, pool-sized backyard—ready for family fun, entertaining, or relaxing in privacy. With a double garage and a two-car driveway, parking is never an issue. Located within walking distance to schools, parks, and all the amenities that make Lower Mission one of Kelowna’s most desirable communities. A functional, well-appointed home in a location that truly delivers. (id:60329)
RE/MAX Kelowna - Stone Sisters
4316 Cascade Drive
Vernon, British Columbia
This stylish, spacious 4 Bed, 3 Bath rancher-style family home is ideally situated in one of the most desirable neighbourhoods in Easthill with SUITE POTENTIAL. With its prime location on a quiet, family-friendly street, you'll find yourself just moments away from 2 popular dog parks—Mutrie Dog Park & BX Ranch Dog Park—as well as parks, top-rated schools (Seaton Secondary & Harwood Elementary), and all the amenities/shopping you need for convenient living—only 20 minutes to Silver Star Mountain Ski Resort & approximately half an hour to Kelowna Airport. Step inside to discover a stylish & spacious living area that seamlessly flows into the dining space & a well-appointed kitchen w/ a lovely skylight. The expansive covered deck invites you to unwind while enjoying beautiful views of the surrounding hills & trees. Each of the 3 spacious bedrooms on the main floor provides generous space, w/ the main bedroom ensuite featuring a 3-piece bathroom & walk-in closet. The full walk-out basement with a separate entrance offers the potential to suite. Enjoy a games room complete with a high-quality pool table, a cozy family room, and a large bedroom. There's also a full bath, a laundry area, and abundant storage space. The lovely front courtyard is perfect for enjoying morning coffee or an outdoor gathering. You'll also appreciate the ample parking adjacent to the spacious driveway, which gives you room for your boat or RV or utilizes the double garage. Book your private viewing today! (id:60329)
Oakwyn Realty Okanagan-Letnick Estates
438 Parfitt Court
Kelowna, British Columbia
Welcome to this well-maintained 3-bedroom, 2-bathroom rancher, perfectly situated on a spacious corner lot on a peaceful Rutland cul-de-sac. This inviting home offers one-level living with a functional layout, ideal for families, downsizers, or investors alike. Step inside to a warm and inviting living space. The kitchen offers a lot of cupboard and the countertop space provides a great space for entertaining, while the comfortable bedrooms offer plenty of room to unwind. The primary suite features its own private ensuite, adding a touch of convenience. Outside, enjoy the beautifully maintained yard with room for gardens, outdoor seating, or even future expansion. The corner lot provides extra privacy and potential for additional parking. Nestled in a quiet, family-friendly neighbourhood, this bungalow is just minutes from schools, parks, shopping, and amenities. (id:60329)
RE/MAX Kelowna
577 Harrogate Lane
Kelowna, British Columbia
Experience elevated living in this stunning executive home perched atop Dilworth Mountain, offering sweeping 180-degree valley and mountain views. With a wide-open layout and upscale modern finishes throughout, this home is designed for both comfort and style. The chef-inspired kitchen features a massive island with striking designer granite, providing endless prep space for cooking and entertaining. The open-concept living area is anchored by a sleek floor-to-ceiling stone fireplace, with oversized windows that flood the home with natural light and showcase breathtaking views. Step out onto your large deck, fire up the BBQ, and unwind with a glass of Okanagan wine as you soak in the peaceful surroundings. The primary suite offers a luxurious retreat with a spa-like ensuite and a spacious walk-in closet. A second upstairs bedroom has been beautifully converted into a custom dressing room-also perfect as a guest room, additional bedroom, or home office. Downstairs is made for entertaining, featuring a spacious rec room and a stylish wet bar with granite countertops and a built-in cooler. Plenty of storage and an extra flex space, ideal for a workout room, hobby area, or bonus lounge. The fully fenced, irrigated backyard offers just the right amount of green space, great for kids, pets. Low-maintenance enjoyment! Priced to sell, this home offers unbeatable value on sought-after Dilworth Mountain. Don't miss this rare opportunity! OPEN HOUSE JUN 28/29 (12pm-3pm) (id:60329)
Sutton Group Seafair Realty
214 Sagewood Drive
Kamloops, British Columbia
True Rancher with Stunning Views! Enjoy panoramic city & golf course views from this 1-bedroom + large den home in the sought-after Sagewood neighbourhood of Sun Rivers golf community! The open layout features tile flooring , with hardwood in the bedroom & den. Cozy living area with a gas fireplace, and spacious windows southfacing with lots of natural light. Large kitchen has Stainless appliances, new fridge, and lots of storage . French door opens onto spacious patio overlooking beautiful city and golf course views! Perfect for entertaining! Host friends for a glass of wine after a round of golf or fire up the BBQ and soak in the breathtaking views. Updates include new windows in Dining room, new lighting, new washer/dryer, and new gutters with leaf covers. Double garage with finished storage closets. HWT 2020. Spend your days golfing, hiking and relaxing - all the landscaping is done for you Simplify life and embrace the Sun Rivers lifestyle in this special home! (id:60329)
Exp Realty (Kamloops)
1050 Emslie Street
Kelowna, British Columbia
This stunning 3-bedroom 2.5 bath showhome built by Kimberley Homes is move-in ready. This modern and spacious home designed in collaboration with Interior Designer Jamie Banfield, provides a luxurious living experience with it's elegant interior and panoramic vistas. The exterior modern barrel-roof design invites guests into your grand foyer with 12' ceilings. This barrel roof feature is carried through the main floor, with the gourmet kitchen ceilings peaking at 18 feet. Wake up to the picturesque sites of the city skyline, tranquil lake views, and rolling valley right from your bedroom window. Experience the epitome of comfort and sophistication in this dream showhome. (id:60329)
Coldwell Banker Horizon Realty
740 Mcclure Road
Kelowna, British Columbia
This is one you need to see!! This charming and versatile home in the heart of Lower Mission has so much to offer! Featuring 3 bedrooms, 2 kitchens, and 2 full bathrooms, this property offers space, function, and flexibility. Updated throughout to offer a bright and open space with butcher block counters, stainless steel appliances, and updated mechanicals including a 2024 furnace and A/C, 2019 HWT and a new exterior deck. The home includes a second kitchen and living space downstairs which is ideal for extended family, and a stunning 20x24 finished studio with endless potential. The property includes a newly built stage, shed and garden with fruit trees which backs on to Bellevue Creek Elementary School. Incredible parking to store your toys, RV, boat and more! Located in one of Kelowna’s most sought-after neighbourhoods, this home is close to schools, parks, shopping, beaches, and more! (id:60329)
Royal LePage Kelowna
518 Robson Street Unit# A
Nelson, British Columbia
Welcome to one of Nelson’s most thoughtfully crafted new builds — where quality, comfort, and efficiency come together in style. This 3-bedroom, 3-bathroom home stands out from the moment you enter, with a bright, open layout and carefully curated finishes that showcase exceptional attention to detail. Built to Step Code 4 standards, this energy-efficient home features triple-pane windows, Velux skylights (including operable skylights in the bathrooms), and a premium Lunos e² HRV system from Germany that delivers continuous fresh air to every bedroom and living area. Radiant in-floor heating runs throughout the home, supported by Samsung heat and A/C units to ensure year-round comfort. Other standout features include engineered white oak flooring, soaring vaulted ceilings, a cozy gas stove, heated towel rack, spacious flex area, off-street parking, and a full 10-year new home warranty. The kitchen and living areas are designed for everyday ease and entertaining alike. Situated in the heart of Nelson’s desirable Uphill neighbourhood, you’re just minutes from downtown, local schools, and the rail trail — combining peaceful living with convenient access. This pre-sale unit is anticipated to be completed Sept 2025. Reach out for more info! (id:60329)
Coldwell Banker Rosling Real Estate (Nelson)
Exp Realty
518 Robson Street Unit# B
Nelson, British Columbia
Welcome to one of Nelson’s most thoughtfully crafted new builds — where quality, comfort, and efficiency come together in style. This 3-bedroom, 3-bathroom home stands out from the moment you enter, with a bright, open layout and carefully curated finishes that showcase exceptional attention to detail. Built to Step Code 4 standards, this energy-efficient home features triple-pane windows, Velux skylights (including operable skylights in the bathrooms), and a premium Lunos e² HRV system from Germany that delivers continuous fresh air to every bedroom and living area. Radiant in-floor heating runs throughout the home, supported by Samsung heat and A/C units to ensure year-round comfort. Other standout features include engineered white oak flooring, soaring vaulted ceilings, a cozy gas stove, heated towel rack, spacious flex area, off-street parking, and a full 10-year new home warranty. The kitchen and living areas are designed for everyday ease and entertaining alike. Situated in the heart of Nelson’s desirable Uphill neighbourhood, you’re just minutes from downtown, local schools, and the rail trail — combining peaceful living with convenient access. This pre-sale unit is anticipated to be completed Sept 2025. Reach out for more info! (id:60329)
Coldwell Banker Rosling Real Estate (Nelson)
Exp Realty
2838 Salish Road
West Kelowna, British Columbia
Welcome to 2838 Salish Road in the picturesque Smith Creek! This stunning 5-bedroom, 3-bathroom family home is your gateway to the ultimate Okanagan lifestyle. Boasting breathtaking views of the lake, vineyard, and orchard, this property is a true oasis. Step inside to find a spacious main floor featuring a large kitchen, perfect for culinary creations and family gatherings. The inviting living room, complete with a cozy gas fireplace, leads to a generous deck where you can soak in expansive valley and lake views. Sliding doors from the kitchen open to your private backyard oasis, complete with a newer in-ground heated pool (pool heater replaced in 2024)—ideal for summer afternoons filled with friends and barbecue gatherings. The luxurious primary bedroom offers a walk-in closet and a welcoming en-suite, providing a perfect retreat. The lower level features two additional bedrooms, a full bath, and a versatile rec room, perfect for movie nights or any recreational activity you can envision. With its combination of stunning views, a private pool, and ample space, this home is designed for family living at its best. Don’t miss your chance to experience this incredible property! For a virtual tour, please view the i-guide walkthrough or schedule your private viewing today. (id:60329)
Coldwell Banker Horizon Realty
9800 3 Highway
Grand Forks, British Columbia
Hidden in the mountains, just 10 minutes from downtown Grand Forks, you will find this one-of-a-kind 52 acre property. Main home with secondary home. Not in ALR. It is surrounded by crown land on 3 sides. 2 driveways for 2 homes. Lots of quad + snow mobile trails, + recreational accesses. A very private custom-built home with 1200 finished sq. ft. There is also a 600 sq. ft. renovated mobile home. The home is nestled in a beautifully landscaped, park-like setting. The charming 2 storey home exudes a cabin feel with exterior pine siding and knotty pine throughout the interior. The home has a welcoming front porch entrance. The cozy first floor living/dining area features a wood heater with natural stone wall. Country kitchen. Combined laundry/bathroom/mudroom at rear entrance is convenient. Upstairs is a large bedroom, walk-in closet and lounging area suitable for an office or den. Imagine relaxing by the cozy wood heater on a chilly day or putting your feet up and listening to the tranquil sounds of nature from your front porch. This rural sanctuary is perfect for those who enjoy privacy, all recreation, unobstructed views and a quiet lifestyle. Additional outbuildings buildings include; 2 large workshops on concrete pads (1 suitable as a garage), toolshed, 3 woodsheds, pump house, a large greenhouse. Subdivision potential, marketable timber and zoning for a variety of uses could generate additional income. (id:60329)
Grand Forks Realty Ltd
8700 Jubilee Road Unit# 16
Summerland, British Columbia
Here is an excellent home for your retirement years. This one level two-bedroom two-bathroom townhome offers a great floor plan, plenty of space and an attached garage. The newer kitchen, flooring and paint transpired this house into a home. It should suit anyone’s decor tastes. The small covered back patio offers a fabulous outdoor area for relaxing or barbecuing. And you can still enjoy some gardening if desired. This lovely community is close to shopping, recreation, dining and the bus route. 55+, and pets allowed with restrictions. Don’t miss out, come view it today. Measurements taken from the iGuide. (id:60329)
Fair Realty (Penticton)
4179 Ashe Crescent
Scotch Creek, British Columbia
Nestled on a sprawling, 0.36-acre fully fenced lot in the heart of Scotch Creek, this 3-bedroom, 2-full bath residence offers a lifestyle of unparalleled comfort and convenience. Enjoy the peace of mind that comes with a complete PEX plumbing upgrade, professionally replacing all outdated poly-B. The interior boasts high-end wallpaper and a suite of stainless steel appliances that elevate the kitchen to a culinary haven. For cozy evenings, a WETT certified pellet stove provides warmth and ambiance. The expansive, fully fenced backyard is an entertainer's dream and a paradise for kids and pets alike. Imagine summer gatherings on the patio, evenings under the gazebo, or basking in the sun on the cabana's sundeck. A dedicated fire pit zone invites s'mores and stargazing, while a large detached shed and attached storage room offer ample space for all your recreational gear. Location is everything, and this home delivers. You're just a 5-minute stroll to the beach and Shuswap Lake Provincial Park, home to a fantastic public boat launch, playground, picnic area, and camping. Experience the ease of daily living in Scotch Creek, with a vibrant array of restaurants, shops, a hardware and grocery store, a pharmacy, and several other amenities all within walking or biking distance. For a seamless transition, the option to purchase this as a turnkey solution is negotiable. The North Shuswap is a true haven for outdoor enthusiasts. Make it your home today! (id:60329)
Royal LePage Access Real Estate
560 Sasquatch Trail
Osoyoos, British Columbia
You won't want to miss this Beautiful Lakeview Executive Home on Anarchist Mountain. The Quality Workmanship, Views Forever, Functional and Classy Layout and Luxury Finishings are all very well thought out. Open floor plan for entertaining and very spacious rooms throughout. Beautiful vaulted ceilings with views to the Lake, Sunsets and Stars, Cascade Mountain Range. Gourmet Kitchen for Family and Friends to gather, separate pantry with prep area, quality appliances, double dishwashers. Large decks on main and lower level as well as off both Primary Bedrooms-1 on the upper floor and 1 on the main. A separate office/den on the main floor. The lower level boasts a large Great room with wet bar, Gym, a 3rd large bedroom with walk in closet, full bathroom, secure storage and the mechanical room. Large oversize double garage with oversized 10ft doors that will accommodate toys hoist . The home is over 4800 square ft approximately and sits on just over 3 acres with a good well, gated and private. Level entry with veranda, walkout basement to Hot tub, private putting green, views to lake and valley from all 3 levels!! A truly beautiful place to call Home. (id:60329)
RE/MAX Realty Solutions
125 Falcon Place
Osoyoos, British Columbia
Welcome to 125 Falcon Place–timber frame custom-built executive lake view home nestled on Anarchist Mountain.This meticulously designed residence offers over just under 4,000 square feet of finished living space with premium finishes, a legal walk-out basement suite, and thoughtful attention to every detail. The main floor features open-concept living with 9 ft ceilings, custom wide-plank engineered hardwood throughout, and 16ft vaulted ceilings in the entrance and great room. The chef-inspired kitchen is a showstopper with a large waterfall island, 36” refrigerator, gas cooktop with pot filler, electric oven, and soft-close cabinetry—perfect for both family living and entertaining.Enjoy 3 spacious bedrooms and 3 bathrooms on the main, including a luxurious primary suite with a spa-like 5 piece ensuite featuring a freestanding slipper tub, double vanity, walk-in shower. Walk-out basement hosts a legal 1-bedroom suite with 10ft ceilings, a separate office and a 3-piece bathroom. Suite is climate-controlled with dedicated electric heat pump system for efficient heating and cooling. Energy efficiency and comfort are built-in with Innotech triple-glazed casement windows and doors on the main and double-glazed units in the basement. Exterior doors are all 8 ft high. Step outside to enjoy a covered front veranda, a main floor deck with vaulted wood ceiling, and a fully covered patio on lower level. Glass railings throughout preserve the stunning views..Don't miss this one!! (id:60329)
RE/MAX Realty Solutions
6530 Kittyhawk Road
Kitchener, British Columbia
For more information, please click Brochure button. All-new and beautifully crafted acreage in the stunning Kootenays, just minutes from Creston, BC. This 2024-built property offers 4.6 flat, fully usable acres with highway access—privacy without isolation. Ideal for those seeking space, recreation, and a hobby-rich lifestyle. The home is approx. 1,200 sq. ft. with 10–12 ft ceilings, large south-facing windows, and a spacious open-concept layout anchored by a cozy fireplace and incredible views. The attached 32x70 shop has 16' ceilings, a 10,000 lb lift, full mezzanine, and 14' high overhead door—perfect for RVs, tools, or a workshop. New infrastructure includes a 50 gal/min well, gravity septic, 200-amp service, natural gas, HRV system, and radon mitigation. There’s a fully serviced RV pad, covered patio with fireplace, storm doors, LED lighting, low-E windows, and a backup natural gas generator. Shop includes pantry, laundry, toilet, and separate heat. Zoning (R2) allows for accessory dwellings, farm animals, business, and more. The land boasts sunshine, low bugs, and a long, warm growing season—BC’s “second Okanagan.” A true turnkey retreat for outdoor lovers, hobbyists, or retirees. Everything is built with care by a master carpenter—custom cabinetry, premium vinyl plank flooring, and porcelain tile. Immediate lifestyle upgrade—move in and enjoy! (id:60329)
Easy List Realty
2154 Westside Park View Lot# 19
Invermere, British Columbia
This north-east-facing lot is located on a quiet cul-de-sac, offering a peaceful setting for your future home. The land slopes gently toward the road and comes with no building commitments, allowing you to choose your builder. Your building design plans must align with the neighbourhood’s established character. The Westside Park community is a well-developed area featuring paved roads, municipal services at the lot line, a community garden, a children’s park, and ample green space. Residents also enjoy access to the Legacy Trail, perfect for hiking and biking, and the proximity to local schools makes it ideal for families. Additionally, the adjacent lot (#20) is available for purchase, providing an excellent opportunity for expansion or investment. (id:60329)
Royal LePage Rockies West
10711 Willowview Drive
Dawson Creek, British Columbia
Step into a one-of-a-kind home that blends bold design with natural beauty. This architectural gem features soaring ceilings, dramatic lines, and custom details throughout—including live edge wood trim and sleek metal balcony railings that elevate its modern yet organic aesthetic. The kitchen is a showpiece, boasting crisp white appliances with elegant gold trim that perfectly complement the home’s fresh, contemporary style. The open-concept layout floods the space with light, creating a bright, airy atmosphere ideal for both relaxing and entertaining. Step out of the primary suite on the upper level and enjoy your moring coffee off the Master deck and enjoy the deer stroll through .If you're looking for space for a home gym or media / theatre room , there is also a finished basement .Outside is your own private retreat. The park-like yard backs onto a tranquil green belt, offering peace, privacy, and a picturesque view, also offer a double car garage with ample storage . Whether you’re sipping coffee on the deck or enjoying the nearby walking trials they are just a stroll away, this home invites you to live with both flair and serenity. This is not just a home—it’s a statement. Come see for yourself. (id:60329)
Royal LePage Aspire - Dc
2844 Marine Drive
Blind Bay, British Columbia
Nestled in the heart of Blind Bay's recreational haven, this home is situated on a generous .42 acre lot where you have great lake views from both your home and yard. Convenience is the key to this location with only a short walk to a public beach; let your Shuswap Lifestyle begin here. With 3 beds, 2 and a half bathrooms, a rec space in the basement and a sunroom upstairs, there is no shortage of space for everyone to relax. Spacious kitchen with lots of storage, that opens into your living and dining areas. Parking is never an issue with a single-car garage and abundant additional space for vehicles or even the future shop you've been dreaming of building. The back yard is private with a small deck space, a couple patios and a private hot tub area to kick back. For those with hobbies or in need of extra storage, a substantial 240 sq/ft shed presents exciting possibilities – perhaps a workshop or creative space. Local shops and stores are just around the corner and only 15 minutes to Salmon Arm, you are in the center of all the Shuswap has to offer. Brand New Furnace and Heat Pump in stalled in June of 2025 with 5 year warranty and maintenance plan as well as filters included. (id:60329)
Royal LePage Access Real Estate
334 Clifton Road S
Kelowna, British Columbia
Endless potential awaits at this unique opportunity tucked away on 1.05 acres in one of Kelowna’s most desirable locations. Just minutes from downtown, this 4-bedroom + 2 den home offers the feel of a private woodland retreat while remaining close to all urban conveniences. Surrounded by mature trees and natural beauty, the home offers a spacious layout with large windows that bring in natural light and showcase peaceful views. The main floor includes an open-concept living area, kitchen, two bedrooms, den, full bathroom, and laundry, while the walk-out lower level features a separate-entry 2-bedroom + den suite with its own laundry, ideal for extended family or rental income. Double garage and extra parking add convenience. Whether you’re looking to invest, redevelop, or create your dream home in a private setting with massive potential. QUICK POSSESSION!!! (id:60329)
Oakwyn Realty Okanagan
3473 Lakeview Place Unit# 202
Enderby, British Columbia
OPEN HOUSE JUNE 28TH - 1:00 P.M. - 4:00 P.M! Welcome to your dream home nestled in a serene community at Mabel Lake Resort. This exquisite 3-bedroom, 3-bathroom townhome offers 3,000+ square feet of luxurious living space and is the perfect blend of modern sophistication and breathtaking natural beauty. Step inside this fully updated gem, where high-end finishes and meticulous attention to detail define the essence of elegance. In 2022, the townhome underwent an extensive renovation, featuring a brand-new kitchen that boasts top-of-the-line appliances, sleek quartz countertops, and custom cabinetry including a walk-in pantry. The new flooring, updated primary ensuite, and freshly painted walls add a touch of contemporary charm. The townhome's design emphasizes open-concept living, with vaulted ceilings and floor-to-ceiling windows that frame the stunning lake views. Consisting of only 8 exclusive units, the strata features a refreshing pool and a relaxing hot tub for residents to enjoy. The resort is a hub of recreational activities, including access to a private airstrip, a picturesque golf course, and a welcoming clubhouse. Included in the purchase is a large RV/boat garage, valued at $100k, with a separate title allowing the option to sell it independently. For boating enthusiasts, a 35-foot boat slip at Mabel Lake Resort and Marina, valued at over $90k, is also part of this exceptional offer. These amenities ensure that your outdoor adventures are seamlessly integrated into your lifestyle. (id:60329)
Royal LePage Downtown Realty
63 Walker Road
Enderby, British Columbia
Grand Log Home Masterpiece at Mabel Lake. A true work of art, this custom hand-crafted log home is set on 0.46 acres of pristine land offering unparalleled craftsmanship and timeless appeal. Hand selected logs, locally peeled, creating a residence that blends warmth, luxury, and natural beauty. Inside reveals a vaulted 25-ft ceilings and expansive windows for an open concept, natural light living space. Wood stove adds ambiance and worth complemented by hickory hardwood floors, heated tile in the kitchen, laundry, and primary ensuite. Gourmet kitchen is a chef’s dream, featuring solid knotty alder cabinetry, granite countertops, a JennAir cooktop, double Frigidaire Professional wall ovens, a side-by-side fridge and freezer, and a Bosch dishwasher. French doors lead to a wraparound deck perfect for enjoying serene forest views. The primary retreat offers indoor / outdoor sitting areas, a luxurious ensuite with a clawfoot soaker tub, and a walk-in closet. Upstairs, a spacious loft overlooks the main living area while a second bed features a Juliette balcony and a 2-pc bath. The lower level boasts three beds, a rec room with a Harman pellet stove, and a storage area ideal for a future wine cellar. Backing onto Crown land, this retreat is moments from Mabel Lake marina ( option to lease slip ), Golf course, Airport and the lake’s sandy beaches - all just 45 min to Vernon & 25 km to Enderby. A rare opportunity to own a true log home in an extraordinary recreational paradise. (id:60329)
Unison Jane Hoffman Realty
11290 Darlene Road
Lake Country, British Columbia
Perched above the lake in one of Lake Country’s most scenic pockets, this home offers front row seats to sunsets, mountain silhouettes, and wide-open skies. Step inside and you’re instantly drawn to the wall of windows framing a view that never gets old. Whether it’s morning coffee with the birds chirping or evening wine, this is where your day begins and ends. Nearly $400,000 in renovations have completely reimagined both the interior and exterior, enhancing comfort, style, and long-term value without taking away from the laid back lakeside feel. Life here flows easily. Open spaces invite connection, and quiet corners give you room to breathe. A private hot tub waits for starry nights, the outdoor sauna recharges your soul, and the lake is just minutes away for spontaneous swims or paddleboard sessions. Whether you’re hosting on the deck or winding down in the calm of your own retreat, this home is designed for living well. The self-contained 1 bed/1 bath suite is perfect for guests or a mortgage helper, while the EV charger and solar panels make it easy to live consciously. Close to beaches, schools, hiking trails, and sports courts, you’re not just buying a home, you’re stepping into the Okanagan way of life. (id:60329)
Oakwyn Realty Ltd.
11212 Victoria Road
Summerland, British Columbia
Nestled in a sought-after neighborhood, this property is close to downtown, schools, parks, shopping, and amenities, offering convenience and a community-oriented atmosphere. This 2-bedroom, 1-bathroom home is fully renovated and has wonderful curb appeal. Lovely back covered deck, large fenced yard,0.16 acre lot, with spacious garden shed. Open parking at the front of the home. Featuring modern updates including ductless heat pump for heating and cooling and a cozy electric fireplace. Ready for immediate occupancy or interim rental income. Prime Development Opportunity in a desirable location in Summerland. This rare infill property offers endless potential with street frontage on both sides, making it ideal for developers and investors. Zoned for duplex, this lot allows for this and potentially more, explore with the District of Summerland Development Services. So much potential for now or in the future with this home and property. (id:60329)
RE/MAX Orchard Country
1583 Malbec Place
West Kelowna, British Columbia
New construction by award-winning Palermo Homes, this great family homes features lake views and a spacious floor plan, with 5 bedrooms and 6 bathrooms over approx 4,100 sqft of interior living. The beautiful entry way leads to both a charming living room/parlor, plus home office, before entering into the great room. This main living space is bright and welcoming with tiled gas fireplace, and grants direct access to the pool-sized backyard. The kitchen features generous custom built cabinetry, waterfall quartz, and gourmet stainless appliances. Further on the main level is a full bedroom suite with walk-in closet and ensuite bathroom with separate entry, plus a custom designed powder room for guests. Upstairs is a family/games room with its own covered patio, also with gas fireplace. The primary suite has an incredible ensuite bathroom, and generous walk-in closet. This upper level has two more large bedrooms, each with their own dedicated bathrooms. A bright and practical laundry room completes this floor. Above the garage is a fully independent 1 bedroom suite, completely separate from the main home. Engineered hardwood and tile flooring throughout. Double garage with EV charger rough in. Located in close proximity to West Kelowna’s famous wine trail, Mt Boucherie Park, and more. (id:60329)
Angell Hasman & Assoc Realty Ltd.
3051 Abbott Street Unit# 313
Kelowna, British Columbia
Welcome to ALMA on Abbott, proudly developed by Mission Group. This bright west-facing 2-bed, 2-bath home offers stunning lake & park views from the third floor. With approx. 785 of interior space and 205 sqft of exterior space, this home blends thoughtful design with elevated finishes in the heart of the Lower Mission. The modern kitchen showcases flat-panel wood-grain cabinetry, a quartz waterfall island feature, KitchenAid gas range, fridge/freezer, and wall oven & sleek under-cabinet lighting. The open-concept layout is perfect for entertaining, w/ large windows & durable laminate flooring throughout the main living areas & plush broadloom carpeting in bedrooms. The split bedroom layout allows for maximum flexibility. The primary bedroom features a large walk-in closet, & the spa-inspired primary ensuite boasts large-format tile, a rainfall shower, custom-tiled niche, & ambient lighting for a luxurious, retreat-like feel. Every window features modern roller shades, & the home has individually controlled heating and cooling for cozy living in all four seasons. Community amenities incl. an 8,000 sqft lakeview terrace w/ fire pits, BBQs, and community gardens. Enjoy a fully equipped fitness center, dog wash, & bike station. With a walk score of 93, you’re steps from transit, shops & restaurants of vibrant Pandosy Village as well as Okanagan Lake. Sq Ft and room sizes are approximate & Actual Sq Ft may vary slightly Est. completion: Late Summer/Early Fall 2025 (id:60329)
RE/MAX Kelowna
Century 21 Assurance Realty Ltd
4035 Gellatly Road Unit# 158
West Kelowna, British Columbia
Discover the comfort and elegance of this impeccably maintained former show home, nestled in the highly sought-after Canyon Ridge 55+ gated community. Move-in ready and thoughtfully designed, this 3-bedroom, 3-bathroom residence offers open-concept living, a spacious den, and three inviting outdoor spaces. From the moment you step inside, you'll be captivated by the warmth of beautiful hardwood floors and the seamless blend of light and space. The living room's vaulted ceilings and expansive windows create an airy ambiance while showcasing breathtaking mountain and partial lake views. The gourmet kitchen is a chef’s delight, featuring granite countertops, a generous island, abundant cabinetry, and stainless-steel appliances. A skylight enhances natural light, while the gas cooktop and wall oven make meal preparation effortless. On the main floor, the primary suite is a private retreat with a luxurious ensuite and a walk-in closet. A front-facing den offers the perfect home office space, while a second bedroom, main bath, and laundry room complete this level. Downstairs, the lower level provides exceptional versatility, featuring a family and games room separated by a striking see-through gas fireplace—ideal for entertaining or relaxation. Outdoor living is equally impressive, with a spacious deck offering stunning mountain and lake views, plus a lower patio for effortless indoor-outdoor flow. Residents of Canyon Ridge enjoy access to an inviting social clubhouse, complete with a lounge, kitchen, banquet room, and library. With its prime location near Glen Canyon Regional Park, Okanagan Lake, and local amenities, this home offers the perfect balance of tranquillity, convenience, and community living. Why settle for anything less! (id:60329)
RE/MAX Kelowna
3970 June Springs Road
Kelowna, British Columbia
A rare opportunity to own a remarkable piece of land in one of Kelowna’s most sought-after neighbourhoods. Nestled among orchards, this lovingly maintained family home sits on 0.45 acres, offering endless potential to expand, add a pool, or create the legacy estate of your dreams. Inside, the thoughtfully designed layout is bright & inviting, with large windows & skylight filling the home with natural light. The spacious kitchen is perfect for gathering & entertaining, seamlessly connecting to the dining & living areas. A cozy step-down family room offers the perfect space to unwind. Upstairs, the primary suite is a true retreat, featuring a private balcony with stunning valley and mountain views—the perfect spot for morning coffee. A spa-like ensuite and walk-in closet enhance the sense of luxury. Two additional bedrooms and a full bathroom complete the level. The lower level boasts a large rec room, a fourth bedroom, and a rare 7-foot crawl space, providing ample storage for every need. Recent updates include new windows and fresh exterior paint. The private backyard oasis is surrounded by mature landscaping, with plenty of space to create your dream outdoor retreat. A large storage shed and expansive yard make this a truly special property. Located in an idyllic setting just minutes from amenities, golf courses, wineries, and hiking trails, this home offers the best of country living with city convenience. Don’t miss this extraordinary opportunity (id:60329)
RE/MAX Kelowna - Stone Sisters
1955 Northern Flicker Court Unit# 4
Kelowna, British Columbia
Single Family Custom home in McKinley Beach 2-bedroom, 3-bathroom .. This home is walking distance to the new amenity centre with its outdoor pickle ball courts, indoor pool , gym and outdoor community garden. This home features vaulted ceilings, a spacious foyer, and an open-concept kitchen, dining, and living area with a custom wall feature. The kitchen includes stainless steel appliances, undermount microwave, open shelving and pantry. From the living room and dining room, walk out to a over 200 sq. ft. covered deck. for hours of entertaining or relaxing. Each bedroom has its own ensuite for privacy. Off the primary bedroom, enjoy your morning coffee with views of Okanagan Lake and the mountains. In addition, you will appreciate the large walk- in closet.. Walk in from the garage into a large mudroom and laundry room with custom cabinets and bench with plenty of storage. Relax on the large covered patio, perfect for three-season use, with a natural gas hookup and space for a hot tub, with 220V wiring. Modern touches include Gemstone LED lights controllable via your phone, central forced air conditioning, motorized blinds on the main level, and an EV charger in the single garage. At 1,225 sq ft, this home offers a lakeside lifestyle in McKinley Beach, known for its hiking trails, marina, and future winery. Just minutes to shopping, the University of BC, Kelowna Airport, and downtown Kelowna, 6 minutes to your daily shopping.. Opportunity to be your home!! (id:60329)
Exp Realty (Kelowna)
4035 Gellatly Road Unit# 286
West Kelowna, British Columbia
Canyon Ridge – Your Ideal 55+ Gated Community Home! Located in Picturesque West Kelowna. This beautifully designed walkout rancher offers approximately 3,106 sq. ft. finished area of comfortable, modern living backing onto the Canyon with incredible Lake Views. Absolute Privacy. The open-concept main floor features a spacious living room with access to a private oversized, east-facing patio where you will enjoy your morning coffee, while the gourmet kitchen boasts a large island and walk-in pantry, perfect for entertaining. The primary and guest bedrooms are conveniently located on the main level, along with a dedicated den/office, laundry room, and a second full bath, the ideal home featuring one-level living. Downstairs, the finished basement includes a generous family room, fireplace, bar + sink, an additional bedroom, and a full bathroom for guests, plus a 320 sq. ft. Utility Room. There is also a 231 sq ft. finished bonus room downstairs that is the perfect TV room for watching movies or use for sewing/crafts etc. Complete with an oversized double attached garage, this move-in-ready home is available for quick possession. Experience the perfect blend of comfort, convenience, and community living at Canyon Ridge—schedule your private showing today! (id:60329)
RE/MAX Kelowna
620 Arbor View Drive
Kelowna, British Columbia
Ideal family home on a quiet street in one of Kelowna's top neighborhoods. 5400 sq ft 4 bdrm + 6 bath home custom built by award winning Sierra West Homes on 1/4 ac. lot. Panoramic lake views, 2 large patios, pool, hot tub in a private backyard. Finished with rich+warm quality materials: including cherry h/d floors, custom wood cabinetry, granite counters, wine cooler, 2 f/p's w/custom mantles. Main floor boasts a large open concept kitchen, dining, living room + a pantry and office or 2nd catering prep area. Mud room + laundry, powder bath, spacious primary suite w/spa inspired ensuite bath, walk-in closet and patio. A 2nd bdrm w/ensuite and walk-in closet+private patio, along with a home office that could also be a 2nd formal dining room rounds off this top floor. Below is a generous lower level with family friendly layout; 2 bdrms w/ensuites+walk in closets, theatre rm, gym, family room, games rm w/pool table, spa bath w/sauna + access to the beautifully landscaped+irrigated backyard oasis+pool/hot tub. Plenty of storage+2nd laundry, 2 car garage + a driveway to park 4 vehicles/toys. 5 zone speakers, fun family intercom system, new h/w tank + well maintained mechanical. Great neighbors on family friendly street. Walk to the parks, trails, shops at Ponds:Mission Village and the award winning Canyon Falls MS. Mins from a top high school, OKM as well as French Immersion Elem and the H20 Rec Centre+MNP Place. (id:60329)
Engel & Volkers Okanagan
426 Aspen Road
Riondel, British Columbia
The perfect blend of comfort, convenience, and adventure in this exceptional family home! Enter the home and take in the inviting open-concept main floor, ideal for entertaining guests or simply enjoying quality family time. Natural light floods the space, highlighting the seamless flow from the living room to the kitchen and dining area. Prepare delicious meals while staying connected with loved ones in this central hub of the home. Step outside onto the private covered deck, a serene retreat where you can unwind amidst the tranquility of nature. A large walk-out basement offers the potential for a mother-in-law suite or there's plenty of room to accommodate extended family or guests with ease. With ample space for outdoor gatherings and activities, the yard is very versatile. The detached outbuilding is perfect for additional storage or your next workshop setup. Beyond your backyard lies a vast expanse of crown land, offering endless opportunities for exploration and adventure. Whether it's hiking, biking, or simply soaking in the breathtaking scenery, this recreational haven is yours to discover right in your own backyard. Conveniently situated at the end of a no-thru road, the private setting is ideal. Plus, you are just a short stroll away from one of Kootenay Lake's finest beaches. Spend your days basking in the sun, swimming in the crystal-clear waters, or enjoying a leisurely picnic by the shore. Embrace the Kootenay lifestyle and make cherished memories that will last a lifetime here! (id:60329)
Century 21 Assurance Realty
1035 Bernard Avenue Unit# 108
Kelowna, British Columbia
This is a fantastic opportunity to own a spacious and affordable condo just blocks from Kelowna's waterfront! This ground-floor unit offers 1133 sqft with 2 generously sized bedrooms and 2 bathrooms, perfect for comfortable living. The condo features a large covered sundeck, an in-unit storage room, and underground parking with an additional storage locker on the parking level. Its prime location provides easy access to shopping, restaurants, coffee shops, and public transit, ensuring all your daily needs are met within minutes. Please note that this property is age-restricted to 55 years and older and does not allow pets. This is a wonderful chance to make a highly desirable downtown Kelowna condo your new home. Don't miss out! (id:60329)
RE/MAX Kelowna
531 Red Wing Drive
Penticton, British Columbia
Welcome to the serene lifestyle awaiting you at the beautiful Red Wing Resort! Step into your ideal retirement haven with this carefully crafted 1395 square foot rancher. Upon entry, you'll seamlessly navigate through the spacious living room and dining area, leading to the well-appointed kitchen overlooking the meticulously maintained cedar-lined backyard, complete with a dishwasher for added convenience. The family room, boasting a gas fireplace, adjoins the kitchen and connects to the spare bedroom, a 4piece bathroom with a bathtub, and the master suite featuring a generous walk-in closet and a 3-piece ensuite. The centrally located laundry room provides easy access to the pristine double garage. This home is equipped with a well-maintained furnace and AC unit for year-round comfort as well as a new roof. Additional storage space is available in the crawl space. Beyond the confines of your home, a vibrant community beckons, offering a recreation clubhouse for social gatherings and exclusive private beach access for Redwing residents. Embrace the tranquility and convenience of this remarkable retreat. 40+ community and small pets are welcome upon approval! (id:60329)
Exp Realty
1160 Moosejaw Street
Penticton, British Columbia
This charming and well maintained one level home measures 1100 sqft, with 3 bedrooms, 1 bathroom and has a great open floor plan. Special features include a tasteful kitchen renovation with quartz countertops, stainless steel appliances and island for entertaining, new paint throughout, new roof and HWT in 2020, cute character defining built-ins, new fencing, and updated 200amp service. The large .178 acre lot is beautifully landscaped, fully fenced and has a cozy covered patio and firepit area for family and friends, zoned R4-L and borders two laneways as well as the main street allowing for many future development possibilities. In addition, the single garage and covered carport provides great storage, ample parking, and a workshop. Enjoy all the Okanagan has to offer in this desired central location close to parks, shopping, transit, OUC and amenities. A great opportunity here. Call today for a listing package or to book a showing. (id:60329)
Royal LePage Locations West
2241 Majoros Road
West Kelowna, British Columbia
Discover the perfect blend of comfort and convenience in this beautifully maintained 5-bedroom walkout rancher, ideally situated in the heart of West Kelowna. Offering plenty of natural light and a spacious layout, this home is ideal for families or those who love to entertain. Enjoy being just minutes from Okanagan Lake and its inviting beaches which are only a short walk away. The home is centrally located with easy access to golf courses, shopping, dining, and all the essentials. Love the outdoors? You’re just steps from Gellatly Bay’s scenic waterfront—a stunning 2-km stretch featuring connected beaches, parks, and panoramic lake views. Whether it’s walking, cycling, or simply soaking in the beauty of the Okanagan, this is a location that truly has it all! (id:60329)
Century 21 Assurance Realty Ltd
Royal LePage Kelowna
737 Leon Avenue Unit# 1206
Kelowna, British Columbia
*Sub-Penthouse Corner Unit with Beautiful Views* -- This spacious 3-bedroom, 2-bathroom offers just over 1,400 sq. ft. of comfortable living in a great downtown location. It’s a corner unit with stunning views throughout, and it’s been freshly painted so it’s move-in ready! The primary bedroom has lake views and its own private deck, while the dining area opens onto another deck—perfect for catching some sun or enjoying the view with your morning coffee. You're steps to restaurants, shops, and the lake—super walkable and convenient. Located in the Executive House, you’ll also have access to a seasonal outdoor pool, gym, bike storage, secure underground parking, and a meeting room. Plus, you’re just steps to restaurants, shops, the lake, and everything downtown Kelowna has to offer. Unit comes with TWO parking stalls and one storage locker. (id:60329)
Oakwyn Realty Okanagan
5300 25 Avenue Unit# 8
Vernon, British Columbia
Well cared for 2 Bedroom & 1.5 Bath End Unit Townhome. Located at the Landing Meadows Complex, which features an outdoor pool to cool off in the summer time and you receive two designated parking stalls at your front door. The main floor has your galley kitchen with a bump out dining/hosting island which enjoys extra natural light from the skylight. You also have your Insuite Laundry, Large Closet, Half Bath and a Spacious Livingroom with glass sliding doors to your patio area. The second floor has the Primary Bedroom that has a walkout to a Balcony that over looks the courtyard, Full Bathroom and a second bedroom. Very Convenient Location, with the Landing Plaza right across the road, Schools only blocks away, Downtown and Okanagan Lake less than 5 minutes drive and city transit only a few steps away. Quick Possession Possible. (id:60329)
Royal LePage Downtown Realty
396 Gleneagles Drive
Kamloops, British Columbia
SUMMER VIEWS AWAIT! Perched on a generous 7,939 sqft lot with sweeping panoramic views of Kamloops, this beautifully updated 4-bedroom, 3-bathroom home (2,770 sqft) is the perfect summer retreat. Soak up the sunshine and scenery from the bright solarium or enjoy outdoor living in the spacious backyard—one of the largest among view properties in the area. Inside, the home boasts a newly renovated primary ensuite, a stylishly updated kitchen, and refreshed basement flooring. A separate-entry 2-bedroom in-law suite offers added flexibility for guests or extended family. Additional features include a serene water pond with a pump, a 2-car garage, RV parking, and a brand-new 2024 hot water tank. If you're looking for a move-in-ready home with unbeatable views and summer-ready spaces, this is the one. Don’t miss your chance to make it yours! (id:60329)
Brendan Shaw Real Estate Ltd.
