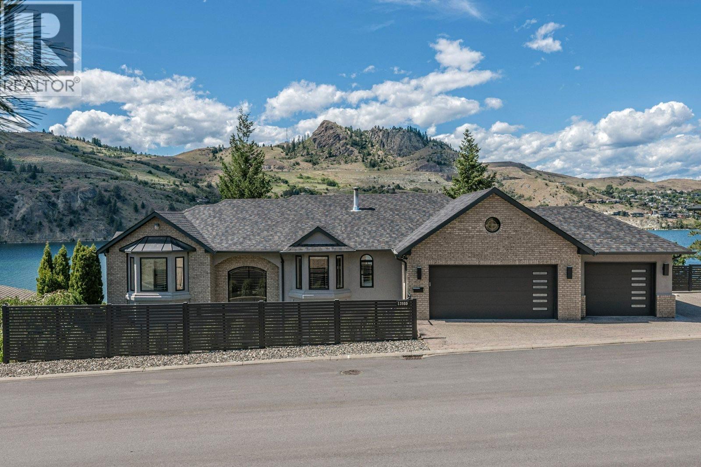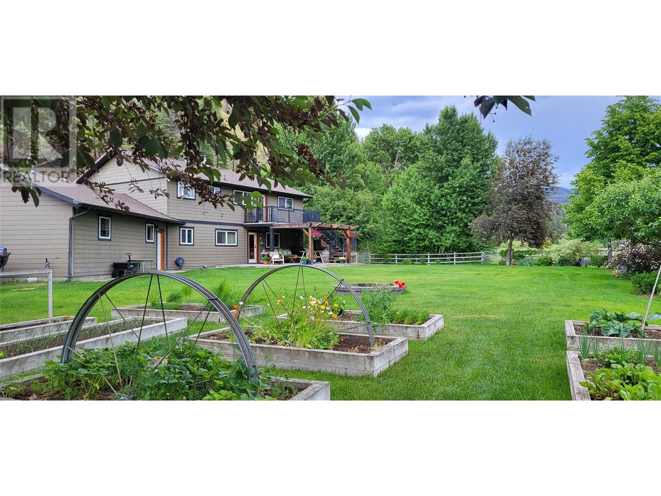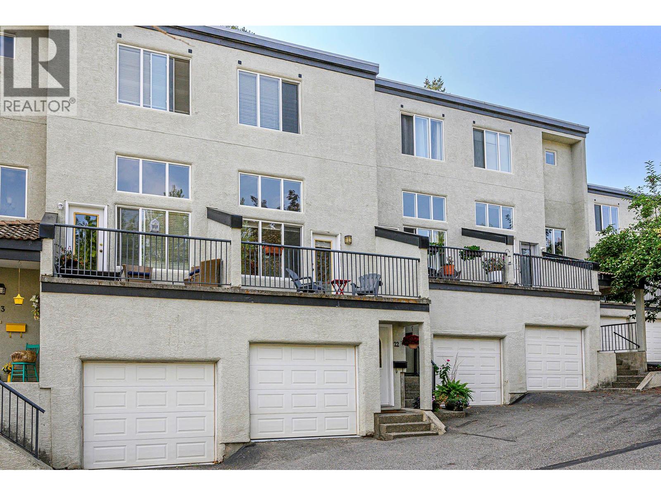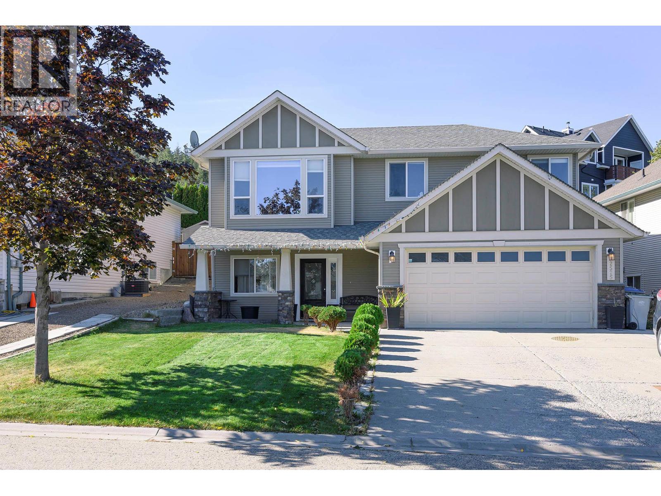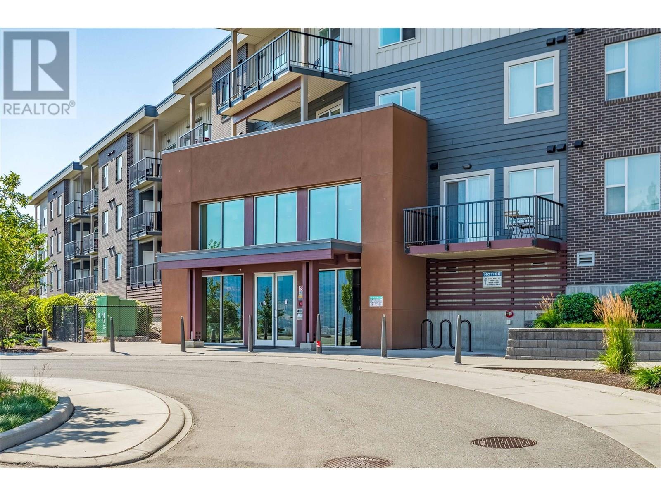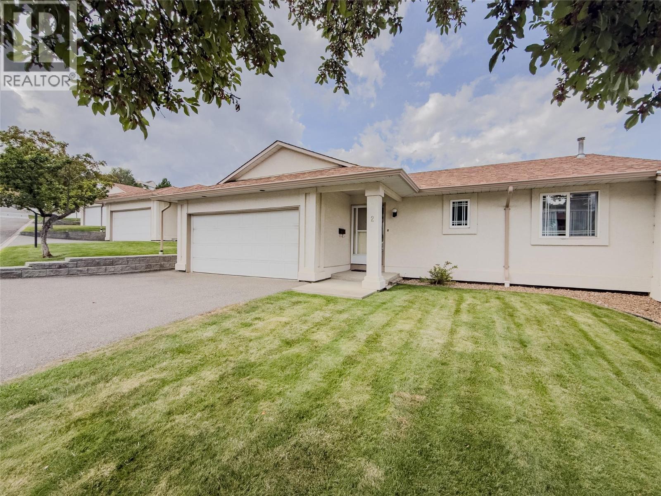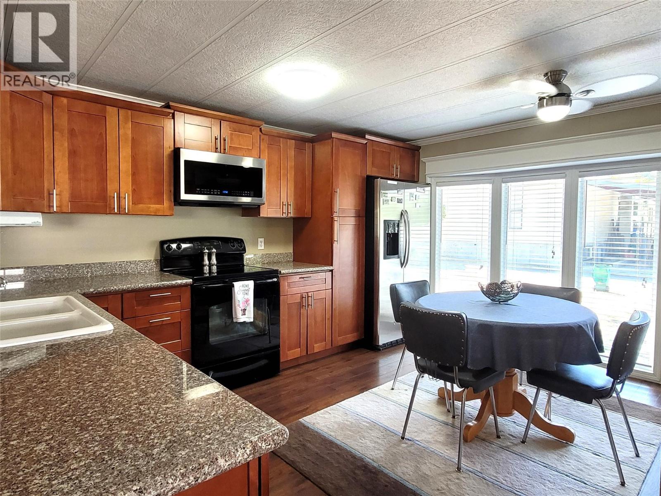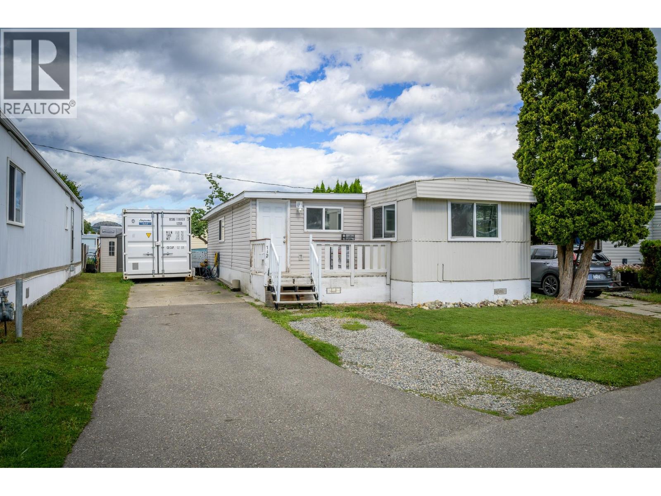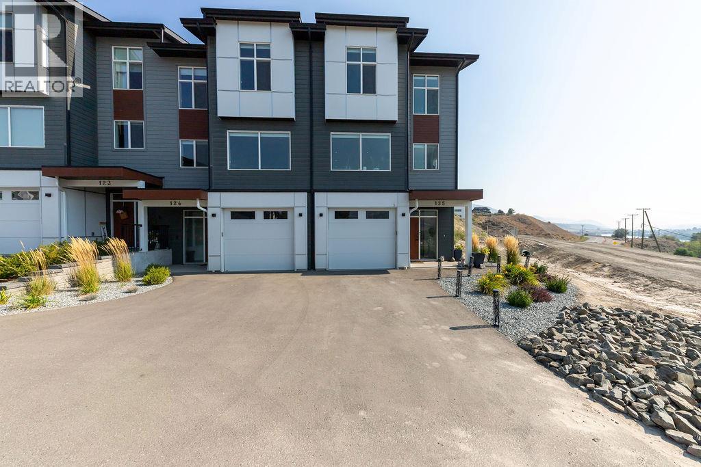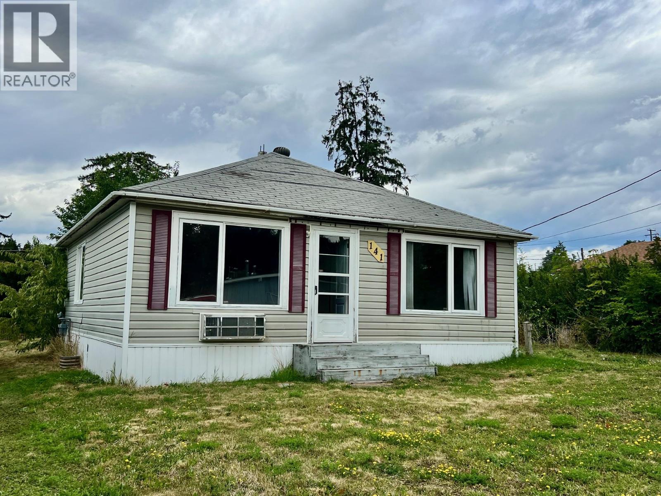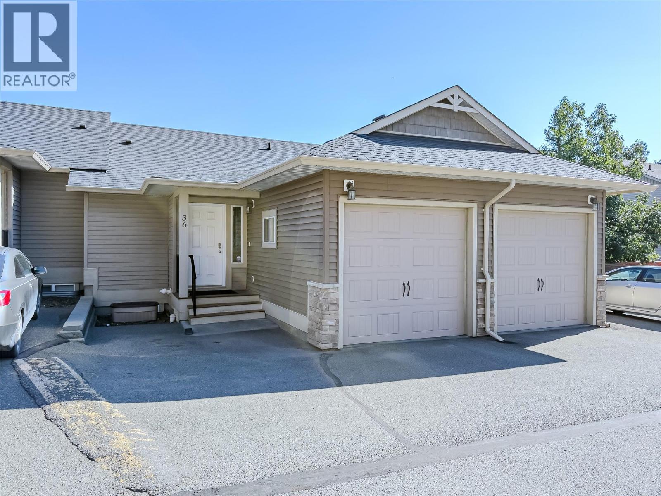13980 Ponderosa Way
Coldstream, British Columbia
A rare opportunity to own a true luxury retreat on the shimmering turquoise waters of world-renowned Kalamalka Lake. This exquisite 7 bedroom, 6 bathroom residence combines timeless elegance with modern sophistication, offering incredible lake views from almost every room. Designed for both grand entertaining and relaxed family living, the home features a gourmet chef’s kitchen with a massive island, seamlessly flowing into bright and spacious living areas that showcase the unparalleled beauty of the lake and mountains beyond. Step outside to the expansive deck, perfect for hosting sunset dinners or simply soaking in the serenity of your private paradise. A funicular carries you to the water’s edge, where a brand-new dock with steel pilings, composite decking, and boat lift awaits in deep, crystal-clear water. The rare lakeside beach house adds a touch of exclusivity, complete with fridge, sink, and bathroom for the ultimate in waterfront convenience. Beyond the water, enjoy a private putting green, creating yet another space for family and friends to gather and play. Inside, the lower level is designed for leisure, featuring a vibrant games room, while the spacious bedrooms offer restful retreats for all. With its perfect blend of luxury, privacy, and lifestyle, this home captures the very essence of Okanagan living at its finest. (id:60329)
Royal LePage Kelowna
3602 Kamloops Vernon Highway
Monte Lake, British Columbia
Country Living in comfort on 6.23 acres across 2 titles. Just 20 mins from Kamloops. Updated home feats warm country-style kitchen w/ quartz & butcher block countertops, SS appliances, farmhouse sink & a gas stove. The kitchen flows seamlessly into cozy living area w/ wood-burning stove. Spacious laundry rm w/ updated WD, fully reno 5-piece bthrm & versatile office/additional bdrm complete main. Upstairs, large family rec rm w/ access to sun deck, along w/ 3-piece bthrm & 3 bdrms. Generous primary w/ walk-in closet. Step outside to private retreat. The fully fenced yard is beautifully landscaped, offering stunning views in every direction. Covered deck w/ pergola sets the scene for outdoor dining/relaxing while raised garden beds greenhouse & fruit trees make it easy to grow produce. A large fire pit for entertaining. Paxton Creek gently winds through back of property. Main area fully irrigated + 4 pastures featuring pipe stands providing added water supply for irrigation ideal for horses/hobby farming. Storage/utility are well-covered w/ large double garage, multiple outbuildings, wd shed & cold storage. Additional feat: updated plumbing, 200-amp, water filtration system w/ new pressure tank, new HW tank & Hardie plank siding. Crown land access & nearby Monte Lake renowned for Kokanee fishing. Close to Eagle Point/Rivershore Golf Courses. 45 Ft Well produces lots of water - 8 GPM. Septic tank recently pumped. (id:60329)
RE/MAX Real Estate (Kamloops)
411 Aberdeen Drive Unit# 22
Kamloops, British Columbia
This updated townhouse features two bedrooms and three bathrooms, with one full en-suite. Situated in the desirable community of Aberdeen, you are close to schools, shopping, parks, recreation, and transit right out front, as well as all other amenities one could ever need. This home has been lovingly cared for and updated over the years. It has excellent bones and many updated features, such as the removal and replacement of all Poly-B plumbing to code with new water supply lines. The furnace is from 2019, the Hot water tank from 2023, and all new paint has been applied throughout. All you need to do is move in and enjoy the home! This townhome also features a backyard access that leads directly from the kitchen/dining room area, making it easy to entertain outdoors in privacy on those days. (id:60329)
RE/MAX Real Estate (Kamloops)
2575 Bentall Drive
Kamloops, British Columbia
If you are looking for a family home in one of Kamloops greatest neighborhood, look no further. This home has five bedrooms plus a spacious den and four full bathrooms. Seller will consider giving credit for flooring, paints, and kitchen counter tops, just to make it easier to let new owner to his own color and style. All potential buyers to verify anything deemed important. Please contact listing agent for more info. (id:60329)
Coldwell Banker Executives Realty (Kamloops)
935 Academy Way Unit# 123
Kelowna, British Columbia
Stop paying rent for your student at UBCO!...or snap this up as a revenue property! UOne...one of the closest apartment buildings to campus. Genius 3 bedroom, 3 bathroom floorplan with a spacious outdoor patio/ yard and TWO parking spots! Two of the three bedrooms have their own attached ensuites. The third bedroom has an adjacent 3 piece bathroom. Large open kitchen, dining and living areas. BRAND NEW flooring in the main living area and bathroom. Fully furnished and turn key including all bedroom, living room and dining furniture, kitchen gear and a Napolean BBQ!! Pets allowed with restrictions. (id:60329)
Century 21 Assurance Realty Ltd
1950 Braeview Place Unit# 2
Kamloops, British Columbia
Welcome to Braeview Place — a well-maintained strata in desirable Aberdeen, where pride of ownership is clear. This 3-bedroom, 3-bathroom townhouse is ideally located near the entrance for easy access and enjoys stunning mountain and valley views from the main floor. The walkout daylight basement features a separate entrance to a private lower patio and shared green space, providing convenient guest access and easy indoor-outdoor living. The rancher-style layout with basement offers level-entry living, with the primary bedroom, kitchen, dining, and living room on the main floor. Large windows brighten the open-concept space, while the natural gas fireplace creates a warm atmosphere. Step outside to your private patio and take in the views. The primary bedroom offers ample closet space and a 3-piece ensuite. Also on the main floor are a second bedroom, 3-piece bathroom, laundry, and direct access to the 2-car garage. Downstairs includes a large rec room, third bedroom, 4-piece bathroom, and an unfinished storage/utility area ready for your ideas. Additional features include a 2-car garage with driveway parking, central A/C, and pet-friendly bylaws (one dog or one cat). Close to shopping, entertainment, schools, and transit. Quick possession available. Buyer to verify all listing details and measurements if important. (id:60329)
RE/MAX Real Estate (Kamloops)
7105 North Fork Road Unit# 15
Grand Forks, British Columbia
This affordable home is going to surprise you! Tastefully remodelled, and located just on the outskirts of town, this is an ideal retirement opportunity. All the work has been done! Just come and enjoy the stylish living area or the covered deck which is a private paradise with just enough garden space, and a good size detached storage shed. This home is move in ready with a quick possession is available. Located in the peaceful community of West Grand Forks Mobile Home Park, a 55+ park. You will be proud to call this home. (id:60329)
Grand Forks Realty Ltd
5155 Fairway Drive Unit# 701
Fairmont Hot Springs, British Columbia
This amazing one level living end unit offers breathtaking front and back views, hardwood & tile throughout the main level, and a spacious master suite with an ensuite and jetted double soaker tub. The bright, open kitchen features a generous seating counter, while the living room is filled with natural light from large west- and south-facing windows and opens to a massive wrap-around deck. A second full bath and main floor laundry completes the main level. The fully finished walkout basement offers two bedrooms each with direct access to the full bath, a second living area, kitchenette, and a garage (rare). Fully wheelchair accessible, with two additional parking stalls and a private outdoor seating area. Located just minutes from golf, hiking, biking, skiing, and the famous Fairmont Hot Springs Pools! Option to put this unit into the STR rental pool to cover costs and block off whenever you want to use it. (id:60329)
Cir Realty
2400 Oakdale Way Unit# 112
Kamloops, British Columbia
Nicely updated 3-bedroom mobile home in Westsyde. Entering from the front deck you are welcomed into a large mudroom which can offer the room for office space. The bright open concept area off the mudroom is versatile and can be laid out a number of ways. Currently the kitchen and dining area span the whole front end of the unit however you could have a second living area and smaller kitchenette layout as well. Down the hall you will find a nice tucked away living room, 3 bedrooms and a 4pc bathroom with laundry. The primary bedroom has outside access to a private backyard space with an apricot tree and a shed. The second bedroom is a good size as well. This home features newer flooring, paint and an updated kitchen. Parking available for 3 vehicles. Located close to fantastic river walking trails, bus routes and schools. (id:60329)
Century 21 Assurance Realty Ltd.
125 River Gate Drive
Kamloops, British Columbia
125 River Gate: Best location in complex this rare corner townhome offers stunning views of South Thompson River & surrounding mountains w/ natural light pouring in from multiple directions. Main level feats a bright, open-concept design w/ show stopping kitchen complete w/ gas range, oversized quartz island, coffee bar & spacious living rm that boasts high ceilings. The expansive dining area flows seamlessly to massive private patio w/ gas BBQ hookup, perfect for entertaining while enjoying the sunrise & set views. Upstairs primary suite is a true retreat w/ lrg walk-in closet, 4-piece ensuite & excellent separation from 2 additional bedrms. 3rd bedrm, currently set up as office w/ custom built-ins, adds flexibility. A full bathrm & conveniently located laundry complete this floor. Lower level includes versatile theatre rm/flex space w/ Murphy bed, 4-piece bathrm & a welcoming foyer. Highlights include: 1-car garage, Geothermal heating & cooling, LED lighting throughout & Home warranty. Located in highly sought-after Sun Rivers community you’ll enjoy an 18-hole championship golf course, new commercial amenities, local grocery store w/in walking distance & easy access to year-round recreation. Stylish living, unbeatable views & a vibrant community this River Gate corner unit has it all. All measures approximate. (id:60329)
RE/MAX Real Estate (Kamloops)
141 15th Avenue N
Creston, British Columbia
This 2-bedroom, 1-bath home offers a chance to roll up your sleeves and bring your vision to life. With commercial zoning in place, it could serve as a residential investment, a potential business location or simply somewhere to call home. The home features a practical kitchen with eating area, a laundry conveniently located in the bathroom, and a full unfinished basement ready for your ideas. Bright rooms capture views of the Skimmerhorn Mountains to the east, while the level yard provides plenty of space for gardening or hobbies. Fruit trees including grapes, plums, cherries, and apples add to the appeal, along with back alley access and a small workshop/storage space. Recent updates over the years include windows, some flooring, paint and a wall unit air conditioner is in place for summer comfort. All this within a short walk to Creston’s downtown core offering both convenience and potential for the right buyer. (id:60329)
Fair Realty (Creston)
1900 Hugh Allan Drive Unit# 36
Kamloops, British Columbia
Welcome to Northgate, a sought-after townhome community in the quiet, family-friendly neighbourhood of Pineview. This 3-bedroom, 2-bathroom home offers modern comfort with unbeatable access to parks, trails, and city amenities. Located directly across from Pineview Valley Park and just steps from scenic hiking and biking routes, it’s perfect for those who love the outdoors while enjoying the convenience of nearby shopping and services. The open-concept main floor features a kitchen with stainless steel appliances, ample cabinetry and a large island, seamlessly flowing into the dining area and living room with a natural gas fireplace and access to a private covered deck. A 2-piece bathroom rounds out this level. Downstairs you’ll find three spacious bedrooms, a 4-piece bathroom, and a laundry/utility room with additional storage. The primary bedroom opens to a second covered patio and green space, extending your living outdoors. Additional highlights include a newer air-conditioning unit and hot water tank, central vacuum rough-in, and parking for two vehicles—a single garage with built-in shelving plus a second spot out front. With quick access to Costco, Aberdeen Mall, Sahali shopping, Pineview Recreation Trails, and Kenna Cartwright Park, this home strikes the perfect balance of tranquility and convenience. A brand-new elementary school is also scheduled to open in Pineview in 2026. 1 dog or 1 cat. Strata fee: $265.77. Buyer to verify all listing details and measurements. (id:60329)
RE/MAX Real Estate (Kamloops)
