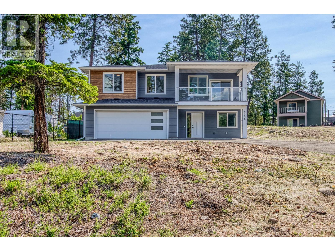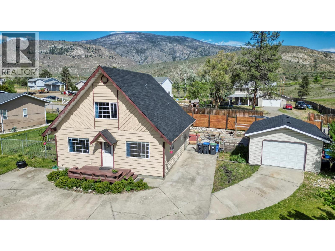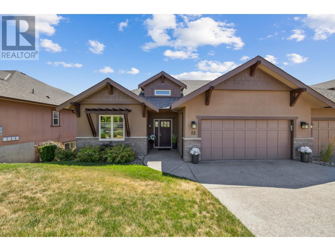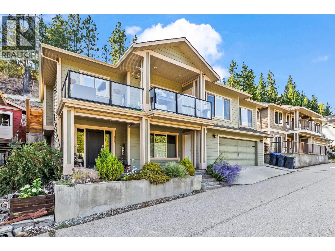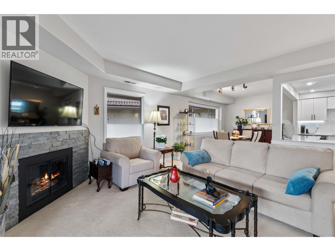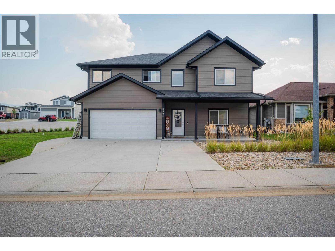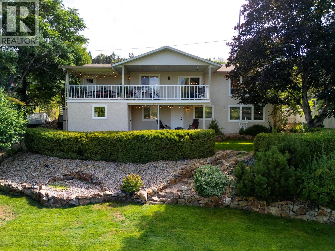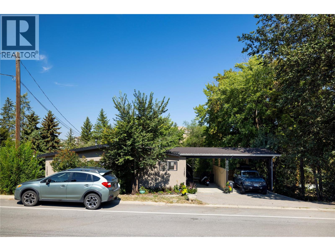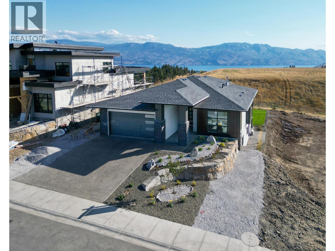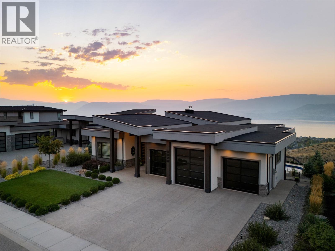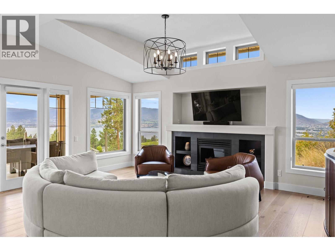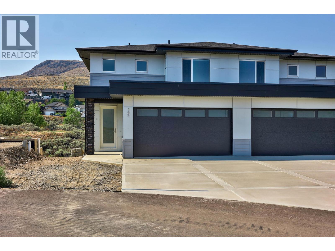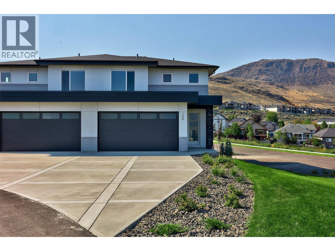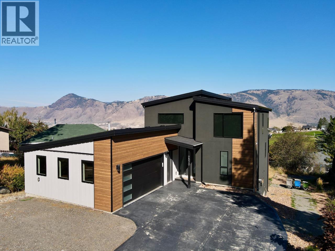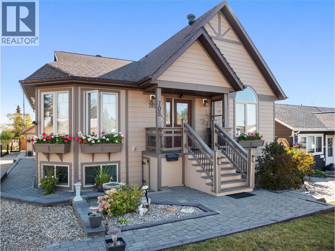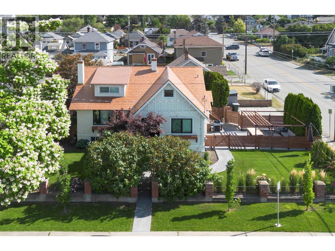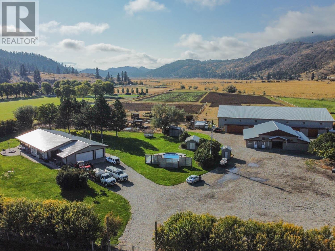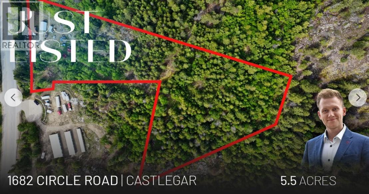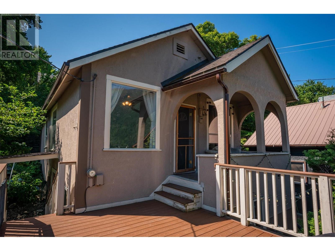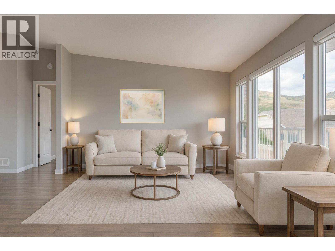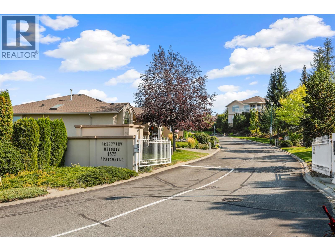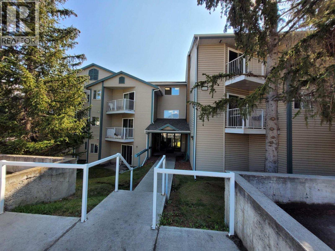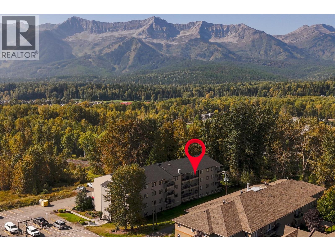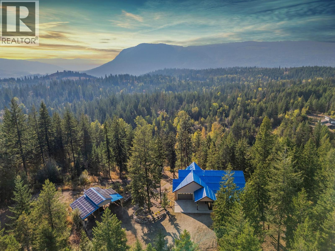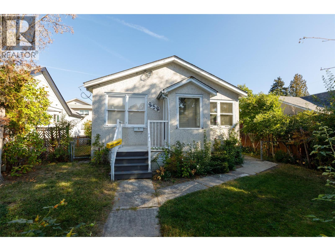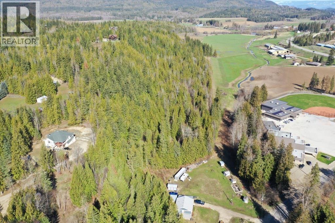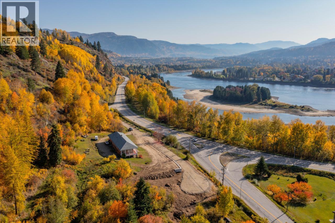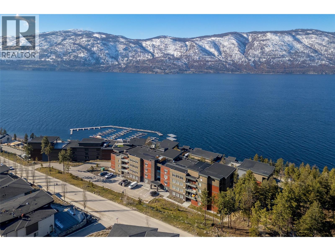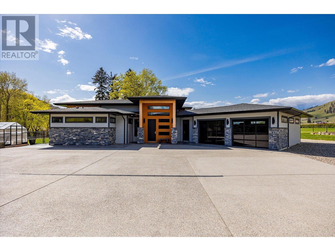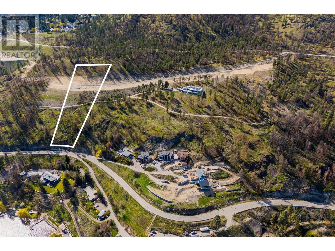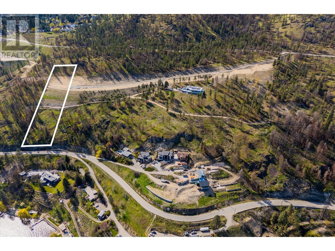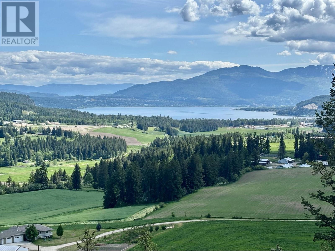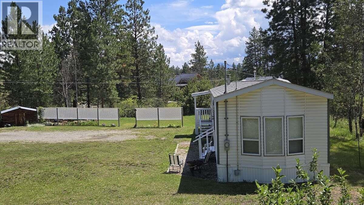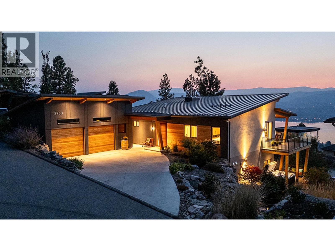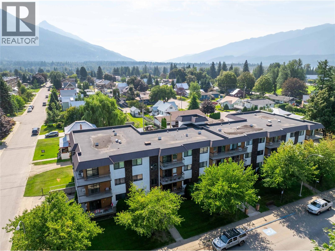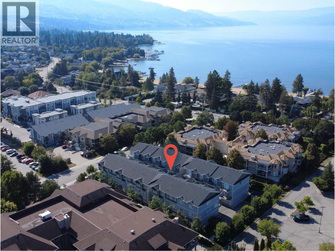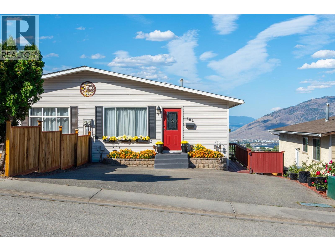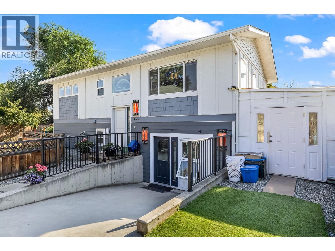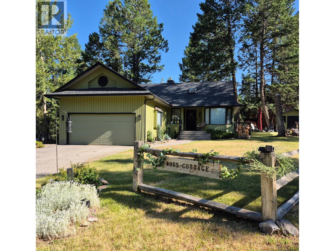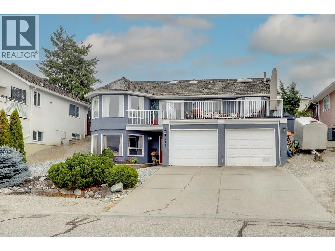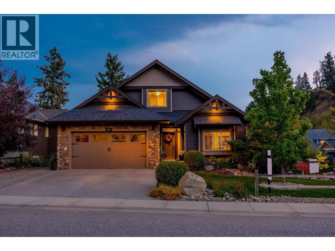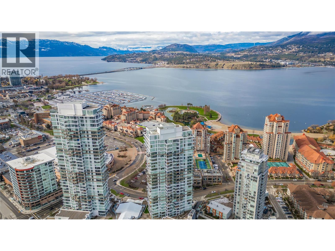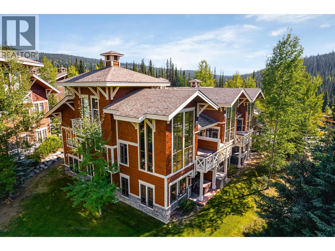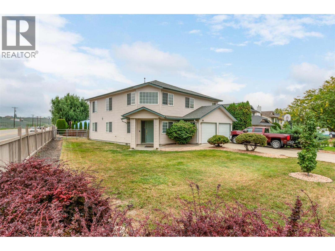7186 Dunwaters Road
Kelowna, British Columbia
Escape the ordinary with this brand-new 4-bedroom, 2-bathroom home on a rare 0.4-acre lot, surrounded by nature and framed by stunning mountain views. Whether you're seeking a peaceful family home or a recreational base, this property offers space, flexibility, and a connection to the outdoors with room for your RV, boat, or a future shop. Upstairs, you'll find three bright bedrooms, including a primary bedroom with a private ensuite, along with a second full bathroom. The lower level features a fourth bedroom and unfinished space ready for your ideas. Suitable for a future 2-bedroom suite (with appropriate approvals), rec room, home office, or gym. Modern, high-end finishes throughout and an open-concept layout make this home functional and inviting. The double attached garage adds everyday convenience, and you're just minutes from hiking trails, snowmobiling and off-road routes, a local beach, and a boat launch, offering four-season recreational access right at your doorstep. Brand new, move-in ready, and set on a spacious lot, this home offers quality, comfort, and exceptional value in a natural setting. First-time home buyers may qualify for GST and property transfer tax exemptions (verify eligibility). Purchase price is subject to GST. (id:60329)
Exp Realty (Kelowna)
Lot B Trevor Street
Nelson, British Columbia
Spacious .35 acre City of Nelson lot in a quiet area and offering outstanding views of the bridge, the west arm of Kootenay Lake, and surrounding mountains. Located on the corner of William and Trevor Streets in an area of high value custom homes. City water and sewer connections have already extended up William Street to near the property line and there is an established access off William Street. Access could also be developed off Trevor Street utilizing the William Street right of way or possibly via a ramp directly off Trevor Street similar to the neighbouring property. The property has sufficient area and frontage to meet the requirements to subdivide into three City lots. One lot might be accessed off William and two lots accessed off Trevor by a shared ramp. Currently zoned R-1 but possibly could be rezoned to allow higher density if required. (id:60329)
Coldwell Banker Rosling Real Estate (Nelson)
7137 Tucelnuit Drive
Oliver, British Columbia
This bright and spacious home features three bedrooms and two bathrooms, along with a comfortable open-concept living and dining area designed for comfort and functionality. You'll appreciate the convenience of having one bedroom and one bathroom on the main floor, with two additional bedrooms and bathroom located upstairs. The home also includes a 24x16 garage, perfect for hobbies or storage, and a fenced backyard, ideal for pets. Enjoy your morning coffee with picturesque vistas of Tucelnuit Lake from the front, while the back offers beautiful vineyard scenery from your patio. Great location and within easy walking distance to the renowned NK'Mip Canyon Desert Golf Course. This home truly offers a perfect blend of natural beauty, comfort, and convenient access to local amenities. (id:60329)
Century 21 Horizon West Realty
2450 Selkirk Drive Unit# 23
Kelowna, British Columbia
Perched at the top of prestigious Dilworth Mountain, this executive rancher townhome offers the perfect blend of luxury and privacy. Enjoy a peaceful setting with sweeping valley vistas from your private deck. The freshly painted main level welcomes you with a grand high-ceiling foyer and an open-concept living and dining area, perfect for entertaining. The gourmet kitchen boasts shaker-style cabinetry, granite countertops, a large island, and stainless steel appliances. The spacious primary suite includes a luxurious 5 piece ensuite with heated tile floors, while a versatile den could easily convert to an additional bedroom. The fully finished lower level is ideal for family living or hosting guests, complete with two more bedrooms, a full bathroom, and a large rec room with a built-in bar area. A separate entrance from the lower patio adds flexibility, and there’s plenty of extra storage throughout. All this just minutes from downtown Kelowna. (id:60329)
RE/MAX Kelowna
2223 Sunview Drive
West Kelowna, British Columbia
Welcome to this inviting 4 bedroom, 3 bathroom home in West Kelowna. The main level features an open-concept living space with a bright kitchen complete with stainless steel appliances, modern cabinetry, and plenty of counter space. The spacious primary bedroom includes a walk-in closet and a luxurious ensuite with his-and-hers sinks. The 2 additional bedrooms are a great size plus a full bathroom and laundry space. Downstairs, you’ll find a fully self-contained 1 bedroom, 1 bathroom suite with seperate laundry and a great sized living room. The backyard offers a unique, low-maintenance design, making it perfect for those who want to spend more time enjoying the Okanagan lifestyle. The double car garage provides ample parking and storage. Conveniently located near Rose Valley Elementary school, shopping, and wineries this property offers comfort, functionality, and style in a sought-after neighbourhood. (id:60329)
RE/MAX Kelowna
3335 Richter Street Unit# 213
Kelowna, British Columbia
Beautiful recently updated 2 bdrm+ 2 bath quiet corner unit w/large patio in the sought after Mission Park Place. Updated kitchen, new paint, flooring, window coverings, new furnace+a/c, new central vac. Short walk to medical, shopping, restaurants, beaches. The ultimate in carefree living to be found at the sought after Mission Park Place, located in beautiful Lower Mission. This corner unit has an amazing east-facing patio on the quiet side of the building. Open concept, granite counters in kitchen, bar area, laminate flooring, and freshly painted throughout. Surrounded by lush landscaping it's the best spot in the Okanagan to soak up the morning sunshine or enjoy cooler summer evenings. This well maintained unit has an open plan with cozy corner gas fireplace, forced air heating, central a/c and central vacuum. Spacious laundry room with side-by-side washer and dryer, plus 1 indoor and secured parking space and a separate storage unit too! This popular complex has a common room with a kitchen, craft room, workshop and exercise area. The complex is 55+ with no pets. Extremely, well maintained with mature landscaping and a recent facelift of new paint and carpets in the hallways. (id:60329)
Engel & Volkers Okanagan
3904 Grandview Drive
Castlegar, British Columbia
Welcome to 3904 Grandview Heights! This 4–5 bedroom family home is located in desirable Grandview Heights, just minutes from Castlegar and Trail. Features include 9’ ceilings, an open living/dining/kitchen with quartz countertops, stainless appliances, and a gas fireplace. Main floor offers a versatile bedroom/office and powder room. Upstairs boasts 3 large bedrooms (2 with walk-ins), a stylish main bath, laundry, and a luxurious primary suite with a spa-like ensuite. Double garage with mudroom entry, fenced low-maintenance yard, and extra parking. A perfect blend of comfort and functionality in a prime location! (id:60329)
Coldwell Banker Executives Realty
11108 Dakota Road
Lake Country, British Columbia
This beautifully updated 4-bedroom, 2-bathroom home offers over 2,200 sq ft of finished living space across two levels. A welcoming front patio leads you into the bright, open-concept main floor featuring a fully renovated kitchen with quartz countertops, custom cabinetry, under cabinet lighting, tile backsplash, and upgraded appliances. Hardwood flooring, herringbone tile, upgraded trim, and custom window ledges add warmth and character throughout. Both main level bedrooms include built-in custom closet organizers. The main bathroom was fully renovated in 2022 and the lower bath in 2025. The lower level offers a spacious rec room, home office, large laundry room with storage, and two additional bedrooms. The professionally landscaped yard includes irrigation, a shed, and a powered workshop, with plenty of room for a pool. Outdoor living shines with three deck areas, including an upper deck off the main living space and a private lower patio leading to the yard. Additional upgrades include all new windows, stucco, paint, LED lighting, and a carport converted to a fully enclosed garage. Located in a quiet, family-friendly neighbourhood close to parks, schools, trails, and Okanagan Lake, this move-in ready home blends comfort, style, and convenience, offering the perfect space to relax, entertain, and enjoy the best of the Okanagan lifestyle, all within minutes of local wineries, golf, and stunning beaches. Detailed list of upgrades available upon request. (id:60329)
Oakwyn Realty Okanagan
11307/11309 Coldstream Creek Road
Coldstream, British Columbia
Full duplex with 2 titles in Coldstream living on large 0.34 acre lot! This walkout rancher full duplex offers a semi open layout with 2 bedrooms + den and 2 bathrooms for each side. Possibility for in-law suites with separate basement access. Nice upgrades over the years including the roof, flooring, hot water tanks, AC (right side), electrical panels, paint and more. Good parking for vehicles and the toys. Family neighbourhood just minutes to the world famous Kalamalka Lake and Park and great proximity to Coldstream schools and playgrounds. Quick possession possible (Will be vacant on both sides beginning October 1st, 2025) (id:60329)
3 Percent Realty Inc.
2531 Pinnacle Ridge Drive
West Kelowna, British Columbia
Welcome to your brand-new home in the sought-after Tallus Ridge community! Situated on a rare, flat and fully usable 0.19-acre lot with Okanagan Lake views, this 5-bedroom, 4-bathroom rancher with a full walkout basement offers 3,045 sq. ft. of modern, functional living space. The open-concept main floor features a bright and spacious great room with large windows to capture the views, a generous dining area, and a gourmet kitchen with an oversized island—perfect for entertaining. The luxurious primary suite is a private retreat with direct access to the back deck, lake views, a spa-inspired ensuite with walk-in shower, soaker tub, double vanity, private water closet, and walk-in closet. A second bedroom and full bathroom complete the main level. The lower level includes two additional bedrooms, a full bathroom, a large recreation room with backyard access, and a fully self-contained 1-bedroom legal suite—ideal for extended family or a valuable mortgage helper. A 21’ x 22’ double garage and parking for four more vehicles ensure plenty of space for toys, trailers, or guests. This home is truly a rare find—combining lake views, a large flat lot, modern design, and suite potential—all in a vibrant, family-friendly neighbourhood close to schools, golf, parks, trails, and local amenities. (id:60329)
RE/MAX Kelowna
5572 Upper Mission Drive
Kelowna, British Columbia
Welcome home to paradise. This custom-built and designed 5008 sq ft modern home features gorgeous lake views and the ultimate in indoor-outdoor living. Come and see for yourself why this is the #1 home on the block. Smart main floor layout with a relaxing spa-like primary bdrm ensuite+ large office. Your senses are drawn to the views in the gorgeous great room w/modern fireplace and custom millwork. The open dining room is ideal for hosting. Feast in the simply incredible kitchen with a showpiece island, every professional appliance a passionate home-chef could want, and a full-sized pantry with a second cooktop, fridge, and generous counter/storage space. Large laundry + mud room. Upr deck with gas bbq hookup, power sun shade. On the walkout lower level are 3 guest bdrms each with their own ensuite + walk-in closet. Temp-controlled wine cellar , wet bar, family room w/fireplace. Custom pool + the perfect-sized lawn to entertain the little ones or pets. Lower deck boasts cedar soffits, covered seating and room for a hot-tub. 3 car garage with epoxy floor, sink + 10 ft middle door for a boat RV or collector car lift. Alarm+video security. Smart controls for heat, pool, audio and more. Located in the prestigious Trestle Ridge development in award-winning Kettle Valley, mins to the lake, wineries, parks and walk/bike to some of the best trails in the city. Sunset views are simply incredible. Quality built by an award-winning builder and designed by the talented Materia Group. (id:60329)
Engel & Volkers Okanagan
5157 South Ridge Drive
Kelowna, British Columbia
Experience refined comfort and breathtaking views in this beautifully renovated 4-bedroom + office, 3-bathroom home, perfectly located in one of Upper Mission’s most private enclaves—with only one adjacent neighbor and expansive, unobstructed lake vistas. Thoughtfully designed for elevated family living, the home features hardwood floors throughout, a bright open-concept layout, and modern lighting that enhances the contemporary feel. The main level offers three spacious bedrooms, including a serene primary suite with a spa-inspired ensuite, glass shower, quartz countertops, and walk-in closet. The stylish kitchen includes granite countertops, a second prep sink, new LG appliances, and flows into the living area and a sun-soaked deck with new summer shade and ceiling fan—perfect for relaxing or entertaining with a view. Just off the kitchen, a private, fenced, sunny backyard deck provides the ideal space for barbecuing or quiet outdoor living. The lower level offers a media room, bar fridge, and coffee station, plus a bright fourth bedroom and full bathroom—ideal for guests or teens. Additional highlights include a large double garage with high ceilings, low-maintenance landscaping, and a quiet, walkable location near top-rated schools, parks, trails, and the new Upper Mission Village shopping center. This is elevated family living in Upper Mission—move-in ready and made for those who value style, simplicity, and incredible views. (id:60329)
RE/MAX Kelowna
2050 Grasslands Boulevard Unit# 147
Kamloops, British Columbia
Mesa Ridge is an exclusive community of 56 thoughtfully designed duplex-style homes nestled in the scenic hills of Batchelor Heights. This brand-new 2-storey half duplex features a bright, open-concept main floor with expansive windows and included blinds, allowing natural light to fill the space while offering privacy and comfort. The kitchen, dining, and living areas flow seamlessly, creating an inviting space perfect for both everyday living and entertaining. With 4 bedrooms and 4 bathrooms, including a spacious primary suite with a private ensuite, this home is designed for both functionality and ease of living. Interior finishes showcase timeless craftsmanship, featuring a walnut slat accent wall, quartz countertops, and quality cabinetry by Excel Industries. Laminate flooring adds a modern touch to the main living areas, plush carpeting provides warmth in the bedrooms, and tile ensures durability in the bathrooms. The fully finished basement expands the living space with a cozy family room, an additional bedroom and full bathroom, offering flexibility for a guest suite, home office, or extra space for growing families. Additional features include a double-car garage, low-maintenance yard, and full window coverings throughout. Located just minutes from schools, parks, hiking trails, and all the amenities Kamloops has to offer, Mesa Ridge combines modern design, hillside tranquility, and a welcoming sense of community. (id:60329)
Royal LePage Westwin Realty
2050 Grasslands Boulevard Unit# 148
Kamloops, British Columbia
Mesa Ridge is an exclusive community of 56 thoughtfully designed duplex-style homes nestled in the scenic hills of Batchelor Heights. This brand-new 2-storey half duplex features a bright, open-concept main floor with expansive windows and included blinds, allowing natural light to fill the space while offering privacy and comfort. The kitchen, dining, and living areas flow seamlessly, creating an inviting space perfect for both everyday living and entertaining. With 4 bedrooms and 4 bathrooms, including a spacious primary suite with a private ensuite, this home is designed for both functionality and ease of living. Interior finishes showcase timeless craftsmanship, featuring a walnut slat accent wall, quartz countertops, and quality cabinetry by Excel Industries. Laminate flooring adds a modern touch to the main living areas, plush carpeting provides warmth in the bedrooms, and tile ensures durability in the bathrooms. The fully finished basement expands the living space with a cozy family room, an additional bedroom and full bathroom, offering flexibility for a guest suite, home office, or extra space for growing families. Additional features include a double-car garage, low-maintenance yard, and full window coverings throughout. Located just minutes from schools, parks, hiking trails, and all the amenities Kamloops has to offer, Mesa Ridge combines modern design, hillside tranquility, and a welcoming sense of community. (id:60329)
Royal LePage Westwin Realty
2570 Skeena Dr. Drive
Kamloops, British Columbia
Rare opportunity to get a brand new modern build on a large lot in an established neighbourhood. This 3BR, 4 bath, 3095sqft home is a level entry plan with kitchen/living and primary BR on the main with 1 additional BR's upstairs as well as a custom built out office/den with wet bar. Basement has 1 BR and a gym that could be another BR as needed. Could easily be a 5BR home. The custom designed kitchen is a cook's dream. Basement family room has a built in wet bar. The amount of customization around the home is impressive. Perfect for families looking to be just 2 blocks from Juniper Elementary. All measurements are approximate, buyer to verify. Showing open after October 3rd. (id:60329)
Royal LePage Westwin Realty
705 97a Avenue
Dawson Creek, British Columbia
I'm pleased to present this 2015 custom home. 2500SF over 2 floors. The main is drenched in natural light throughout the day with tall windows to the north and south of the open floor plan, which includes a gourmet kitchen, spacious dining room, formal living room, plus a sunny, south facing family room. 2 large bedrooms and a spacious 4pc bath complete the main floor. The basement features a huge rec room, 2 more sprawling bedrooms (one is currently an office). a great big bathroom and a wonderfully useful laundry room. The 12000 SF property is impeccably landscaped and well-maintained. It features loads of parking, flagstone walkways, beautiful lawn and flower beds of perfect proportion to the surrounding area. There's a matching, productive greenhouse with raised garden beds just outside the door. The Large single garage (18 x 26) is original to the property and renovated to match the house. Clever dry storage spaces are found under the front porch and the back deck, plus a lean-to with cold storage off the garage. Call now for a private tour of this wonderful opportunity. (id:60329)
RE/MAX Dawson Creek Realty
707 Nicola Street
Kamloops, British Columbia
An incredible home located in the heart of Kamloops. This downtown home features some amazing updates while still maintaining its original character and charm. The home is large enough for the whole family coming in just under 3,500 sqft. The main level has the living room with a natural gas fireplace, dining room with a built-in wine rack, new bathroom, bedroom and a new kitchen. The kitchen has a gas range, oversized fridge/freezer, storage dining nook, and tons of cabinets. The upstairs has two huge bedrooms, another bathroom and laundry. One bedroom has an additional sitting area and the other a massive walk-in closet. The basement is an updated 2 bedroom suite with its own entry and laundry. Additional features/updates include: windows, furnace, HWT, A/C, appliances, light fixtures, metal roof, paint, sound proofing, french drainage, storage, sewer line and much more. Enjoy a fully fenced yard, pergola, and well maintained yard. Embrace downtown living and be walking distance to the farmers market, library, shopping, restaurants and so much more. Call to view. (id:60329)
RE/MAX Real Estate (Kamloops)
300 Jones Way Road
Oliver, British Columbia
AMAZING DEAL ON A STUNNING HORSE PROPERTY!!! An equestrian’s dream and a countryside retreat all in one—this property delivers the perfect blend of luxury, function, and lifestyle. Every detail has been impeccably cared for and thoughtfully planned, creating a space that’s as inviting as it is impressive. Inside, the home exudes warmth and elegance, with generous living areas, a gourmet kitchen, and serene bedrooms designed for modern comfort. Step outside to your private above-ground pool and take in the peaceful beauty of the surrounding landscape. For horse enthusiasts, this property is unmatched. The showpiece is a 145’ x 80’ indoor riding arena with premium footing, offering year-round training and riding opportunities. The 12-stall barn is fully equipped with a feed room, tack room, and spacious hay storage. Beyond that, 17 paddocks—11 with shelters—ensure your horses’ well-being in every season. There’s also ample indoor storage, perfect for Area 27 car enthusiasts or other recreational needs. Whether you’re running a farm, pursuing your equestrian passions, or looking for a private country haven, this property balances luxury with practicality in every way. Don’t miss your chance to experience it—ask for the full list of features in the brochure! (id:60329)
Royal LePage South Country
1682 Circle Road
Castlegar, British Columbia
1682 Circle Road, Castlegar, BC Discover 5.5 acres of endless potential just 3 minutes from downtown Castlegar! With direct access off Highway 3 and 350 amps of power already in place, this property is perfectly suited for future development, recreational use, or your dream rural retreat. Whether you’re planning to build your forever home, design a private getaway, or invest in land with incredible opportunity, this location offers the best of both worlds—peaceful countryside living with the convenience of town only moments away. Motivated seller! Open to offers. Come view the property today! (id:60329)
Coldwell Banker Executives Realty
204 Union Street
Nelson, British Columbia
This lovely 3-bedroom home is quietly tucked away in the city, just a short walk to Baker street, Lakeside Park, the mall, and the grocery store. It’s the kind of location that makes everyday errands - or an evening swim at the beach - just a stroll away. Inside, you’ll find two bedrooms on the main floor and a third in the partially finished basement, which also has its own outside entry—ideal for guests, teens, or a home office setup. The bathroom has been nicely updated, and thoughtful improvements and maintenance continue throughout the property. Outside, you'll enjoy the beautifully landscaped yard, complete with established gardens full of fruit, stonework, and a private back patio perfect for relaxing or entertaining. The new composite decking and covered front porch offer a cozy perch with a peek at the mountains and the lake. There’s plenty of storage and there is room for all of your gear, plus two off-street parking spaces. Whether you’re looking for walkability, a great yard, or just a solid home in a great part of town—this one checks all the boxes. (id:60329)
Coldwell Banker Rosling Real Estate (Nelson)
4700 Bella Vista Road Unit# 4
Vernon, British Columbia
RARE WALKOUT RANCHER ALERT! All the perks of a detached home, none of the yardwork headaches. Perfect for families (kids get their own downstairs domain), couples craving main-floor living, or anyone wanting space without the hassle. This END-unit townhome is a unicorn -one of only four in a quiet, beautifully kept enclave on Bella Vista Road. Inside: engineered hardwood, quartz counters, custom cabinetry, stainless appliances, fresh paint, and a newer hot water tank. Translation: the upgrades are done, just move in and enjoy. The main floor is bright, vaulted, and open-concept, with windows that flood the space with natural light. The kitchen has room to actually cook (and gather) — ideal for entertaining or everyday life. The primary suite is tucked away for privacy with its own ensuite retreat. Downstairs? The wow-factor: a HUGE rec room (pool table, theater, kids’ crash pad), a third bedroom (easy fourth if needed), another full bath, and walkout access to the fenced yard. Dog-friendly, kid-approved. Extras: single-car garage, tons of storage, low-maintenance outdoor space, and a location that nails it - 5 minutes to downtown, 8 to Okanagan Lake, 35 to SilverStar. Updated, private, move-in ready… the perfect balance of lifestyle and convenience. (id:60329)
Coldwell Banker Executives Realty
1575 Springhill Drive Unit# 31
Kamloops, British Columbia
This was the builder’s choice lot in Crestview Heights, a beautifully maintained bareland strata complex in a private cul-de-sac with limited traffic. Bordering greenspace near the top of the community, this home offers panoramic views of the North and South Thompson Rivers, uninterrupted views of Mt. Paul, and city views from the covered deck without traffic noise. Completely finished up and down by the developer, it features a level-entry two-car garage and a walkout basement leading to a private patio where the lawn is maintained for you. The main level includes the primary bedroom and laundry for convenience, while updates in recent years include a new kitchen, appliances, hardwood floors, furnace, and central air. With RV parking and visitor parking available, and a low-maintenance lifestyle for $250/month in this secure gated 55+ community (one owner must be 55+), this is a rare opportunity. One dog or one cat is allowed, with no rentals. Quick possession available. (id:60329)
Royal LePage Kamloops Realty (Seymour St)
501 Elk Street Unit# 114
Elkford, British Columbia
This 1 bedroom, 1 bathroom end-unit ground-floor apartment offers simple, practical living right in the heart of downtown Elkford; it’s a place where convenience meets the mountain lifestyle. Enjoy the ease of ground-floor access and a patio space, ideal for unwinding after a long day or stepping out to catch a breath of fresh alpine air. The functional layout makes day-to-day living straightforward, while the location keeps you close to groceries, the gym, and local restaurants. With trails, rivers, and Elkford’s endless outdoor opportunities just minutes away, this apartment gives you the flexibility to live light and spend more time doing what you love. (id:60329)
RE/MAX Elk Valley Realty
65 Cokato Road Unit# 407
Fernie, British Columbia
Step into Fernie’s real estate market with this fully furnished 1-bedroom, 1-bathroom condo in a well-managed complex located walking distance to the downtown core. Bright, airy, this top-floor unit offers the ideal blend of comfort and convenience—whether you’re looking for a starter home, a rental investment, or a recreational retreat. Inside, you’ll find a modern kitchen, dining room, good sized living room with North facing aspect, 4-piece bathroom, and well-sized bedroom. The open-concept layout fills the space with natural light, creating a welcoming atmosphere. Step out onto the spacious private deck and take in the stunning mountain views, the perfect spot to relax after a day of adventure. With its quiet top-floor location, this condo is an incredible opportunity to own a piece of Fernie at an affordable price point. Just bring your bags and settle right in! This complex offers an allocated parking spot with plug-in nearby the main entrance and plenty of overflow parking for guests. Don’t wait—this gem won’t last long. Contact your REALTOR® today to schedule a viewing! (id:60329)
RE/MAX Elk Valley Realty
1951 Wolfgang Road
Armstrong, British Columbia
There’s something special about country life — the way mornings feel slower, the air a little crisper, and the stars a little brighter at night. 1951 Wolfgang Road captures that feeling while keeping everything you need close at hand. Arrive by a treelined drive that opens to over 5 acres of opportunity. A three-bay pole barn and full-home solar system make the property as practical as it is picturesque. Inside, an airy kitchen and dining room spill out onto a wraparound covered deck — the ideal spot for morning coffee or long summer evenings. Soaring ceilings and expansive windows in the living room pull the outdoors in, while the primary suite offers a private ensuite retreat. A second bedroom, full bath, and spacious laundry/mudroom round out the thoughtful main-level layout. Downstairs, versatility is the theme. A brand-new one-bedroom suite is perfect for extended family or rental income, and a third bedroom, dedicated office, and abundant storage with separate entry give you space to adapt as life evolves. At the peaceful end of Wolfgang Road, you’re close enough to town for convenience yet far enough to feel a world away — a place where your country story can truly begin. (id:60329)
Real Broker B.c. Ltd
858 Cawston Avenue
Kelowna, British Columbia
Don't miss out on this affordable north end character home just a short walk to the beach, bars, restaurants and all the amenities that downtown Kelowna has to offer! This three-bedroom, one-bath ranch-style home features main-floor laundry, a fully fenced yard with lawn, a covered deck, and storage sheds. It also includes a forced-air natural gas system, lane access, and a large crawl space area with ample storage. (id:60329)
RE/MAX Kelowna
28 Gardom Lake Road
Enderby, British Columbia
Build your dream home on this beautiful, private treed 10 acre property. Close to the Shuswap River, house boating, Silver Star, golfing and just minutes away from Gardom Lake a popular fishing destination not to mention the entire Salmon Arm area. Cedar and Fir trees (approximately 1188 trees) can be logged for additional revenue, you may choose to keep them for the added atmosphere and privacy or better yet harvest part of the property and enjoy the beauty of the rest of the forest. All measurements are approximate. (id:60329)
Royal LePage Kelowna
Lot B Robson Access Road
Castlegar, British Columbia
?They say the best things in life are rare, and a 2.5-acre lot this close to downtown Castlegar is exactly that. Sitting just two minutes from town, Lot B on Robson Access Road offers the perfect mix of convenience and breathing room. With a drilled well, septic PERC test approval, and easy access, you’re already ahead of the game—just bring your dream home plans. Oh, and did we mention it’s assessed at $243,000, but listed at just $189,000? That’s what we call a deal! (id:60329)
Coldwell Banker Executives Realty
3434 Mckinley Beach Drive Unit# 206
Kelowna, British Columbia
Welcome to your next 2 bed/ 2 bath condo located in the McKinley Beach community. This pristine condo built in 2023 features an open concept layout with modern finishings, a desirable split bedroom floor plan (each bedroom with its own ensuite and walk-in closets), a spacious and private balcony with mountain and peek-a-boo lake views and secure underground parking and a storage locker. To check off all of the boxes, the Granite complex also includes a heated saltwater pool & rooftop hot tub for your enjoyment and is located steps away from Okanagan Lake, including McKinley Beach Marina which boasts 1KM of beachfront. You’ll find yourself surrounded by all amenities including: playgrounds, gardens, hiking trails, tennis, pickleball courts and the McKinley Beach Amenity Centre which offers an indoor pool, hot tub, fitness centre and yoga studio. Secure this unit so you don’t miss out on the 2025 early bird Granite yacht club subscriptions that are now available for purchase… enjoy Okanagan living at its finest! Call our team to book your private showing today. (id:60329)
Royal LePage Kelowna
10989 Maddock Avenue
Lake Country, British Columbia
Stunning residence located in the prestigious Okanagan Centre area of Lake Country! With 4 bedrooms + media room + an office/den, 4 bathrooms, and 3600+ sq.ft. on a 1.15 acre lot, this is a turn-key 2014-built home that offers great proximity to the water. Upon entering the property, you are greeted by an abundance of parking that lead you to your oversized double-car garage. Boasting 10' ceilings and engineered hardwood on all levels, almost every room has a spectacular view. The infloor heated lower level includes a full bedroom, 3-pce bathroom, laundry, and a sound insulated media room. The main level offers a spacious kitchen that opens to the dining and living rooms, as well as a large lakeview office space, perfect for those working from home. The kitchen has stainless steel appliances, granite countertops, large island , and a walk-in pantry. The back patio and garden offers a retreat from the afternoon sun and access to a large upper yard and wild space, while the screened front deck offers unparalleled outdoor living directly facing sunsets over Okanagan Lake. Upstairs, the 3-bedroom layout is great for families, with 2 bedrooms serviced by a 4-pce bathroom, and a spacious primary bedroom with balcony access and a large 5-pce ensuite that includes a soaker tub.The main and upper levels decks are both engineered for hot tubs! Okanagan Centre is known for its public lakeshore areas, the boat launch, cafes, wineries, and a quaint community that can't be replicated. (id:60329)
Sotheby's International Realty Canada
1045 Bear Creek Lane Unit# 6
West Kelowna, British Columbia
Welcome to Knights View Estates, the Okanagan's newest collection of premier estate lots! This gated, private community will offer 9 oversized lots at a minimum of 2.49 acres in size, all with incredible lake and city views while being just a 10 minute drive to downtown Kelowna. These lots have unobstructed views of Downtown Kelowna and are elevated off the water to create clear sightlines of Okanagan Lake below. At night, enjoy some of the best city views that the Okanagan has to offer. To the west, enjoy direct access to parkland, guaranteeing privacy. The lots offer prepared, flat building profiles accessible by a paved private strata road that allows for a sizeable estate-style home, and are serviced with water, electrical, gas, and cable. The lots will have substantial earthworks completed that shouldn't require additional blasting. Design guidelines are in place to ensure a high standard of building excellence, landscaping, etc yet are not restrictive to an exact style of architecture. Lot 6, boasting 2.51 acres, offers approximately 187' of frontage and a +/- 7,879 square foot building area, allowing for a substantial, linear home with plenty of design options. This is your chance to get into a premier community that is close to downtown, parkland, all of West Kelowna's amenities, wineries, and more! Freehold title! Filed disclosure statement for all relevant details on this development. The property is gated and requires an appointment to view; please inquire! (id:60329)
Sotheby's International Realty Canada
1045 Bear Creek Lane Unit# 7
West Kelowna, British Columbia
Welcome to Knights View Estates, the Okanagan’s newest gated community of premier estate lots. This private enclave offers 9 oversized parcels starting at 2.48 acres, all with unobstructed views of Okanagan Lake and Downtown Kelowna. Just 10 minutes from the city core, these elevated lots provide clear sightlines and spectacular night views. To the west, enjoy direct access to parkland for lasting privacy. Each lot features a flat building site prepared with substantial earthworks, accessed by a paved private strata road, and serviced with water, electrical, gas, and cable. Design guidelines ensure a high standard of building excellence while allowing freedom of style. Lot 7 spans 2.49 acres with approx. 194’ of frontage and a +/- 7,707 sq. ft. building area, offering excellent potential for a substantial estate home. Plans by SJT Contracting highlight this potential with a 5-bedroom, 6-bathroom home designed for main floor living. The layout features a spacious primary suite on the main level, additional bedrooms below for family or guests, and expansive east-facing windows framing panoramic lake and city views. Seamless flow and thoughtful design combine elegance with functionality, and the plan can be customized to your vision. Freehold title. Disclosure statement available. Gated property; appointment required. (id:60329)
Sotheby's International Realty Canada
7260 Highway 6
Coldstream, British Columbia
Built in 2020 this custom home sits on 2 private acres and offers a seamless blend of modern comfort and everyday functionality. The kitchen is a standout with quartz counters, two-tone cabinetry, Bosch appliances, a Fulgor Milano gas cooktop, and a walk-in pantry. A large island with prep sink and beverage fridge anchors the space, perfect for hosting or daily prep. The living area opens under 14ft Hemlock ceilings, with floor-to-ceiling windows that flood the home with light and capture peaceful views. A tiled fireplace adds warmth and texture, while the layout flows comfortably between kitchen, living, and dining. The primary suite is a calm retreat with a walk-in closet, heated tile floors, dual vanity, and a walk-in tile shower. Two additional bedrooms and a full guest bath offer space and flexibility. A laundry room with built-ins and a mudroom off the attached double garage add convenience. Both garages are oversized offering generous storage and workspace. The detached 2-bay garage includes 200 amp service, heat, and an oversized bay tall and deep enough to house a 26ft RV. A lean-to adds extra covered storage, and RV hookup is ready to go. The finished gym space inside has both A/C and heat, making it versatile all year. A stamped concrete patio framed by stone and wood accents leads to a fenced yard bordered by a quiet creek and open space. Located just 10 minutes from Vernon, and 15 minutes to Kalamalka Lake Park, this is refined country living with urban access. (id:60329)
Sotheby's International Realty Canada
1045 Bear Creek Lane Unit# 8
West Kelowna, British Columbia
Welcome to Knights View Estates, the Okanagan's newest collection of premier estate lots! This gated, private community will offer 9 oversized lots at a minimum of 2.49 acres in size, all with incredible lake and city views while being just a 10 minute drive to downtown Kelowna. These lots have unobstructed views of Downtown Kelowna and are elevated off the water to create clear sightlines of Okanagan Lake below. At night, enjoy some of the best city views that the Okanagan has to offer. To the west, enjoy direct access to parkland, guaranteeing privacy. The lots offer prepared, flat building profiles accessible by a paved private strata road that allows for a sizeable estate-style home, and are serviced with water, electrical, gas, and cable. The lots will have substantial earthworks completed that shouldn't require additional blasting. Design guidelines are in place to ensure a high standard of building, landscaping, etc yet are not restrictive to an exact style of architecture. Lot 8, boasting 2.51 acres, offers approximately 172' of frontage and a +/- 7,685 square foot building area, allowing for a substantial, linear home. However, this lot also gets the benefit of a hammerhead turnaround to the South, allowing even more design options with extra side-access possibilities for a secondary garage while providing a built-in buffer for privacy. Freehold title! Filed disclosure statement for all relevant details on this development. The property is gated and requires an appt. (id:60329)
Sotheby's International Realty Canada
1045 Bear Creek Lane Unit# 9
West Kelowna, British Columbia
Welcome to Knights View Estates, the Okanagan's newest collection of premier estate lots! This gated, private community will offer 9 oversized lots at a minimum of 2.48 acres in size, all with incredible lake and city views while being just a 10-minute drive to downtown Kelowna. These lots have unobstructed views of Downtown Kelowna and are elevated off the water to create clear sightlines of Okanagan Lake below. At night, enjoy some of the best city views that the Okanagan has to offer. To the west, enjoy direct access to parkland, guaranteeing privacy. The lots offer prepared, flat building profiles accessible by a paved private strata road that allows for a sizeable estate-style home, and are serviced with water, electrical, gas, and cable. The lots will have substantial earthworks completed that shouldn't require additional blasting. Design guidelines are in place to ensure a high standard of building excellence, landscaping, etc yet are not restrictive to an exact style of architecture. Lot 9, boasting 2.48 acres, offers a +/- 10,172 square foot building area. This is an incredible lot, being at the very end of the development with an oversized building pocket. The strata road ends at this property, allowing the potential for an architecturally stunning residence with a plethora of options for pool location, access, etc. Freehold title! Filed disclosure statement for all relevant details on this development. The property is gated and requires an appt to view. (id:60329)
Sotheby's International Realty Canada
1611 Tappen Notch Hill Road
Tappen, British Columbia
WOW FACTOR! ~ PANORAMIC VIEWS! ~ HOME ON 9.64 PRIVATE ACRES! First time on the market & quick possession available! Enjoy commanding bird's-eye views overlooking local farms, mountains, Shuswap Lake & the lights of Salmon Arm by night. Spacious 1996 well built house with a full walk-out basement. All your amenities are on the 1890 sq.ft. main floor including: 3 bedrooms, 3 full bathrooms, kitchen, living room, family room (with cozy wood-burning f/p), formal dining area, eating nook (with great view!), mudroom, laundry, full length covered view deck plus a generous sized 25' x 22' attached garage. Full basement is mostly undeveloped & awaiting for finishing ideas, has wood burning stove, one bedroom & roughed in plumbing. Excellent in-law suite potential. Property has many trees in place to retain that special secluded mountain top feel but there's also open land suitable for gardening or to build a dream shop. Seller states lots of water, well log shows flow of 50 gpm! Viewings for qualified Buyers are BY APPOINTMENT ONLY. Please engage your own personal REALTOR & ask they contact me on your behalf to make the necessary arrangements. DO NOT DRIVE UP PRIVATE SHARED ACCESS ROAD WITHOUT APPOINTMENT. Thank you for your cooperation! (id:60329)
Homelife Salmon Arm Realty.com
2960 Mission Wycliffe Road
Cranbrook, British Columbia
For more information, please click Brochure button. 0.43 acres in sought-after rural neighborhood. COME SEE FOR YOURSELF! A very well kept 2 bedroom, 1997 Moduline Prestige 14’x66’ modular home on .43 acres. This home has spacious kitchen with island, vaulted ceiling and a large skylight. Living room is large with vaulted ceiling. Brand New cozy carpet. 4pc bathroom with large soaker tub, double sinks, laundry area & sky light bringing in lots of natural light. Master bedroom with 2 windows overlooking the yard. 2nd bedroom ,nice big window. High-speed fibre optic internet is available onsite, supporting work-from-home, online learning, streaming and lag-free gaming. The property has several outbuildings: 10x12 storage shed, 14x12 hobby/gardening shed, storage and work spot for motorcycle, sled or Quad 8x8 Metal yard shed small log cabin style shed. The graveled driveway is ample for parking several vehicles and your RV. Behind the privacy area is a generous firepit area perfect for cozy evenings to unwind or entertain. School bus route, winter roads plowed. Recent upgrades: New Roof April 2023, New Carpet Paint throughout with a neutral palette Refreshed privacy zone all in July 2025. Enjoy four season adventure from summer hikes to winter slopes! This location is an outdoor mecca offering endless opportunities for nature lovers and recreational enthusiasts alike! (id:60329)
Easy List Realty
2750 Workman Place
Naramata, British Columbia
Stunning Lakeview Home in Naramata! Welcome to 2750 Workman Place, located on a quiet dead-end road in the heart of Naramata. This executive-quality 3 bedroom, 3 bathroom home was built in 2016 with attention to detail and offers unmatched panoramic Okanagan Lake views from Penticton to Peachland. The sunsets here are truly spectacular. Enjoy main level living with a custom kitchen and dining area, oversized sliding doors that open to expansive decks, and a bright living space designed to showcase the lake year-round. The lower level features a large rec room and two additional bedrooms, perfect for hosting family and guests. With an oversized two-car garage, spacious driveway, and extra parking for an RV or boat on the lower property, this home is ideal for embracing the Okanagan lifestyle. This property is a rare opportunity to own in one of Naramata’s most sought-after neighbourhoods—perfect for those who want comfort, style, and breathtaking views. (id:60329)
Exp Realty
800 Mackenzie Avenue Unit# 101
Revelstoke, British Columbia
Why rent when you can own? This 1 bed / 1 bath home offers a smart layout with great square footage, in-suite laundry, and a secure indoor parking stall. Located just a one-minute walk to downtown Revelstoke and minutes to the Columbia River, you’ll be steps from all the amenities this thriving mountain town has to offer. Enjoy newer carpet, an updated bathroom, and the convenience of a main-floor unit with a private balcony to take in the views. “No pets, ample street parking for guests, and surrounded by great neighbours. ”Revelstoke is known for its lifestyle, and this home offers the perfect opportunity to own for less than renting. (id:60329)
Coldwell Banker Executives Realty
644 Lequime Road Unit# 8
Kelowna, British Columbia
Vacant October 1st! Quick Possession Possible! Just one block from Okanagan Lake and minutes from the H2O Centre, sports fields, an ice rink, schools, and parks, this townhouse offers convenient access to everything you need to enjoy the Okanagan lifestyle! Inside, the modern kitchen features quartz countertops with bar style seating, abundant cabinetry, stainless steel appliances, including a brand new fridge, and a stylish tile backsplash. The kitchen opens to the dining and living areas, which lead out to a balcony complete with a gas hookup for your BBQ. A bedroom on the main living level adds even more flexibility to the layout. Upstairs, the primary bedroom has its own private balcony, walk-in closet, and full ensuite, while the third bedroom comes with its own full ensuite, perfect for guests or family. The spacious loft area provides a versatile space for a home office, yoga studio, or additional living space, alongside a convenient laundry area. On the entry level, you’ll find a double-car tandem garage. The complex is pet-friendly, perfectly situated, and ready for you to enjoy loving where you live! (id:60329)
Realty One Real Estate Ltd
Royal LePage Kelowna
392 Waddington Drive
Kamloops, British Columbia
Location, layout & price—this home has it all! Situated in Upper Sahali, close to schools, parks, hiking trails, and minutes from Kamloops’ best shopping. The property offers ample front parking and just a few steps to the entrance door for easy access to main floor living. Inside, hardwood floors flow through the main living areas, with a spacious living room opening to the kitchen and dining space. The kitchen features shaker cabinets, a tile backsplash, and plenty of natural light. The main floor is complete with two bedrooms and a 4pc bath. Downstairs offers extra living space or in-law suite potential with side entry access. This level includes a very large third bedroom with room for a sitting area, plus on this level a rec/family room, laundry, and a 2pc bath. A highlight of the home is the sundeck with incredible city, mountain, and river views plus a gazebo for seasonal use. Updates include roof (2017), HWT (2023), furnace (2012), and rebuilt deck. A removable ramp provides easy backyard access where two large sheds await your toys. A fantastic option for families, outdoor enthusiasts, or anyone seeking comfort and convenience in a prime location. (id:60329)
Exp Realty (Kamloops)
1319 Belaire Avenue
Kelowna, British Columbia
Capri-Landmark! One of Kelowna’s Largest Activity Hubs! Urban Centre UC2 Zoned! Excellent holding/investment property for future assembly development. This bright, well-maintained home has undergone some beautiful upgrades to both kitchens and bathrooms. The backyard offers a lovely outdoor oasis with an above ground pool. Electrical point is roughed in for an EV charger. Official Community Plan has a 12-story height designation and a UC2 Capri Landmark Zoning Bylaw with a base 3.3 FAR. See Zoning Bylaw Section 14.14. High Density, Growing Urban Residential Area with multiple transit routes, high walking and biking scores, nearby retail, businesses, services, shopping, schools, amenities and more. UC2 zoning supports a variety of mixed-use development opportunities including retail, office and residential. Belaire/Pridham Avenue is currently active with new developments reshaping the much-anticipated form, function and residential growth in this vibrant urban center neighborhood. A wonderful home or rental property in the heart of the city. (id:60329)
RE/MAX Kelowna
4905 Meadows Crescent
Fairmont Hot Springs, British Columbia
Welcome to the tranquil setting known as the Meadows in Fairmont. Here is an offering you should not miss out on. Situated on a quiet street, this double wide lot offers great mountain views, loads of space, and is located only minutes from multiple golf courses, hiking, floating, skiing, mountain biking and more. We are offering this house FULLY FURNISHED and equipped and ready to go, just bring your snacks and clothes. This house boasts new paint inside and out, a large double car garage for the toys, premium furnishings, some never even sat on or slept in. 4 bedrooms and 2 bathrooms provide the space for larger families. 2 soothing propane fireplaces to keep you cozy on the long winter nights. Tons of storage space downstairs for crafts room, hobby room or whatever interests you. The gorgeous dining room leads you to the yard which includes the garden shed a large gazebo, firepit, and solar powered LED lighting all providing a relaxing space to be lazy. Enjoy the shade on days under the apple or cherry tree's.A large paved driveway leads to a beautiful metal security door with metal screening for cozy air flow. The bright kitchen will be a delight to be in with mountain views, solid maple cabinets and drawers, and clean appliances. All of the beds feature new pillow top mattresses. Also included, a brand new set of Amana washer and dryer. The lower level boasts a large family room with all new furniture, a new 75"" TV and so much more. Call your REALTOR? today (id:60329)
Royal LePage Rockies West
4712 Valleyview Place
Vernon, British Columbia
Terrific 4 level split home in Mission Hill with lake and valley views. Very spacious 4 or 5 bedroom, 3 bath home that is perfect and ready to accommodate an income or family suite. Front deck with great views and a private rear yard and patio which is hot tub ready. Clean and move in ready. Priced to go. If not sold quickly, public Open House, Sunday Oct 4, 1-2.30 2025. More comments will be added the evening of September 26, Professional photos and floor plans will be added October 1. (id:60329)
RE/MAX Vernon
2551 Paramount Drive
West Kelowna, British Columbia
Exceptional 7-bedroom, 4-bath home in Tallus Ridge! Character, warmth, and quality define every inch of this expansive 3,400 sq. ft. residence. Step inside to a bright living space with soaring 16-foot ceilings, a striking stone fireplace, and expansive windows overlooking the pool-sized yard. The kitchen is designed for family living and entertaining, featuring solid wood built-in cabinetry, a large adjacent laundry and pantry, and plenty of space to gather. The king-sized main floor primary retreat offers a spa-like ensuite with a deep soaker tub and large tiled shower. A dedicated office or bedroom plus a full bath complement this level. Upstairs, two more spacious bedrooms and a full bath await, while a versatile flex room below offers the option of a fifth bedroom, gym, or media room. The lower level is perfect for generational living or income, with a 2-bedroom daylight walk-out in-law suite boasting high ceilings, a private patio, its own driveway, and a cozy gas fireplace. THIS is a home that breaks the mold of ‘builder white’ and shows the distinction of a home built to last. Outside, mature landscaping, perennial beds, and fruit trees create a private oasis backing onto ecological land, with no neighbours on three sides. Nestled in Tallus Ridge, the perfect community for active families, you’ll enjoy endless biking and hiking trails, a wonderful park, and proximity to fantastic schools. This home truly stands apart. (id:60329)
Royal LePage Kelowna
1181 Sunset Drive Unit# 2004
Kelowna, British Columbia
Not your average One Water Street apartment! UNOBSTRUCTED lake, city and mountain viewsfrom every window. HUGE deck. Lovingly maintained two bedroom unit with split floor plan. Bright island kitchen with built in coffee bar/ hutch, stainless steel appliances and loads of cabinets finished with pantry style pull out shelves. Spacious king accommodating primary suite with floor to ceiling windows, 5 piece ensuite and walk-in closet. Beautifully finished throughout. The 20th floor offers a view that is not so high you can't enjoy the view but high enough to be above any obstructions. One Water Street offers a 1.3-acre oasis of resort-style amenities. Residents enjoy access to two outdoor pools, inviting lounge areas with fire pits, a state-of-the-art fitness center with a yoga studio, an entertainment space, a business center, a pickleball court, and guest suites. The building's prime location places residents within easy reach of on-site restaurants and coffee shops, and within walking distance of the beach, the lake, downtown Kelowna, and the yacht club. To enhance convenience, the residence includes a dedicated parking stall and storage locker. This One Water Street condo is more than a home; it's a lifestyle, offering unparalleled views and a wealth of amenities in a prime location. (id:60329)
Century 21 Assurance Realty Ltd
5005 Valley Drive Unit# 3
Kamloops, British Columbia
Welcome to Stone’s Throw at Sun Peaks; where alpine adventure meets effortless income potential. This well maintained 2 bed/2 bath ground-level townhouse offers true ski-in/ski-out access, with both Morrisey and Orient chairlifts just minutes from your doorstep. Recently painted with newer flooring and consistent upkeep throughout, this turnkey retreat is fully furnished and Airbnb ready; comfortably sleeping five. Guests and owners alike will appreciate the open-concept layout, in-suite laundry, fireplace, and spacious kitchen. After a day on the slopes or mountain bike trails, unwind in your private hot tub. Highlights include an underground heated parking stall and is fully equipped for mountain bike storage in the summer and ski storage in the winter. There is a bus that stops outside stones throw daily throughout the winter months. Located just a 10-minute scenic walk to the Sun Peaks village, you’re close to dining, shops, golf, hiking, and biking. Whether you're seeking a personal mountain getaway or a high-performing short-term rental, this Stone’s Throw unit delivers on lifestyle and investment. GST Applicable. (id:60329)
Exp Realty (Kamloops)
213 Drysdale Boulevard
Kelowna, British Columbia
A GREAT FAMILY HOME WITH AN IN-LAW SUITE IN NORTH GLENMORE. This corner-lot family home has 4 bedrooms and 3 full bathrooms. The porch entrance opens onto a lovely foyer area with a closet. The lower level offers a large one-bedroom in-law suite, the laundry room, under stairs storage, and there is separate exterior access. Upstairs is the main home with a large living room with a wall of windows that opens onto the dining room. There is also a bonus family room area, complete with raised deck area, that opens on to the kitchen. The spacious primary bedroom comes with a walk-in closet and a 3-piece ensuite bathroom. There are two additional bedrooms and a 4-piece main bathroom on this floor. The attached double garage is 21'1"" x 21'10' and the oversized driveway will easily park two large vehicles. This home is located directly across the street from Dr. Knox Middle School. It is a short walk to North Glenmore Elementary School, the Glenmore Recreation Park, Matera Glen Park, Whitman Glen Park, and Brandt's Creek Linear Park. This home is also close to Shopping, Restaurants, Cafes, Public Transit, Watson Road Elementary school, and is a short drive to UBCO, the Kelowna Airport, and 15 minutes to downtown Kelowna. Don't miss out on this wonderful package. (id:60329)
RE/MAX Kelowna
