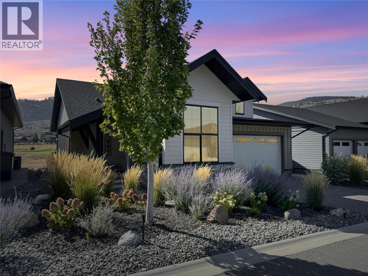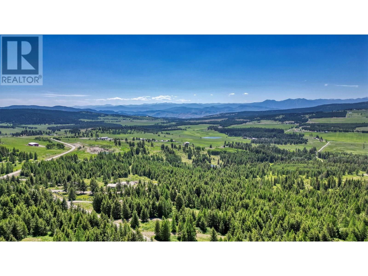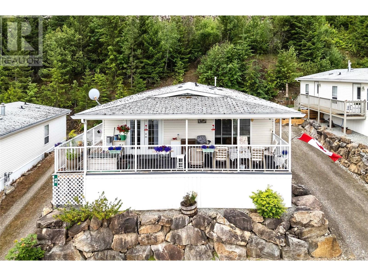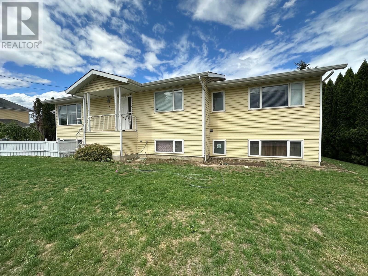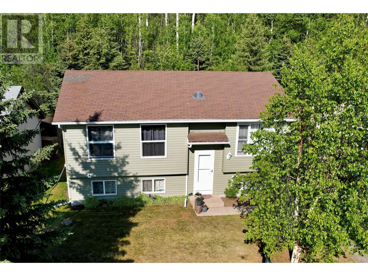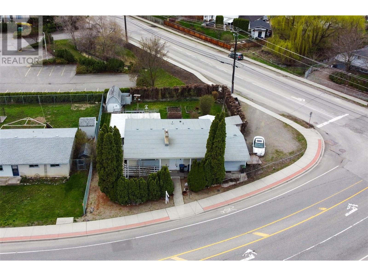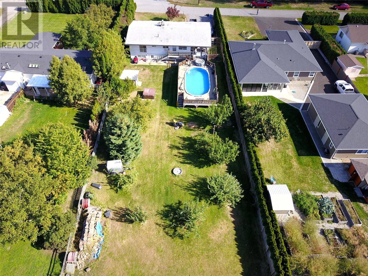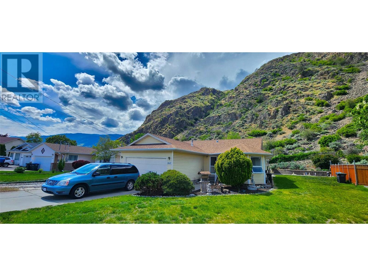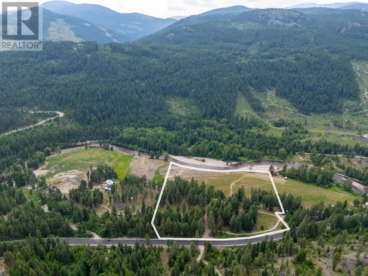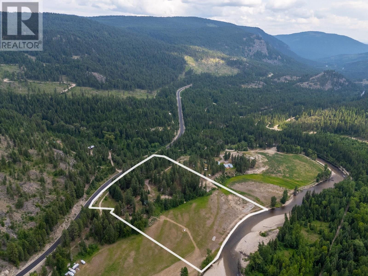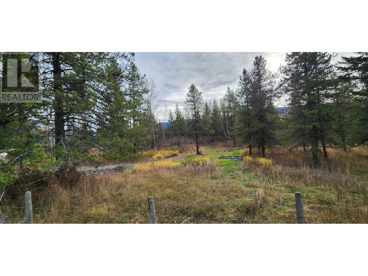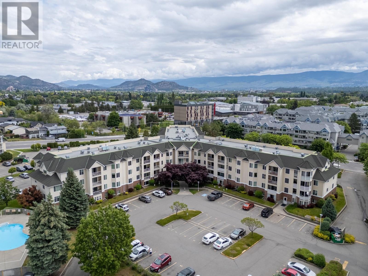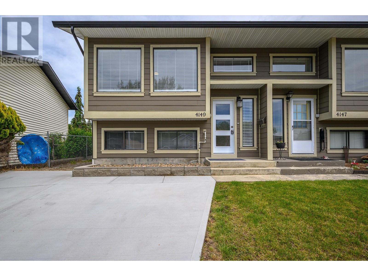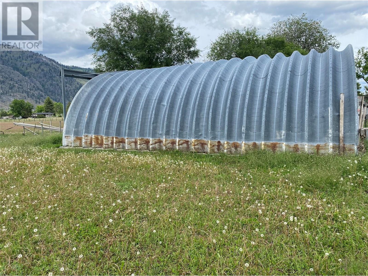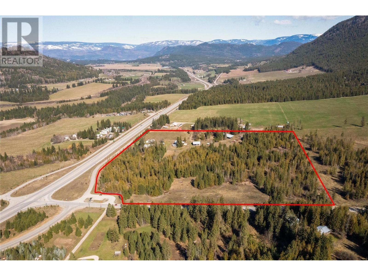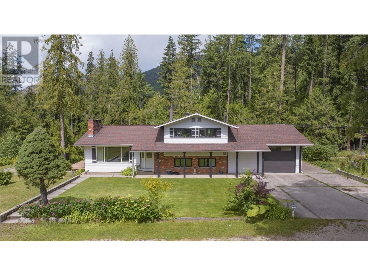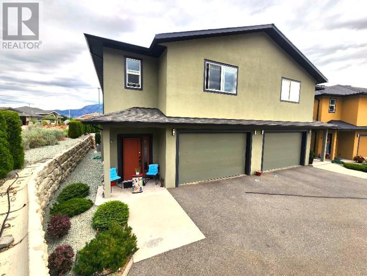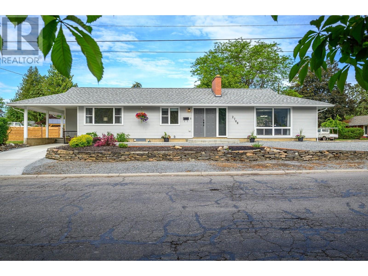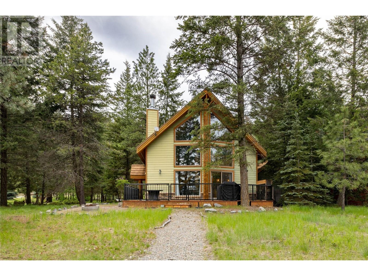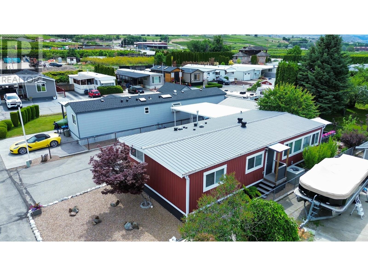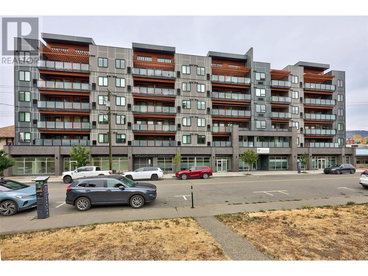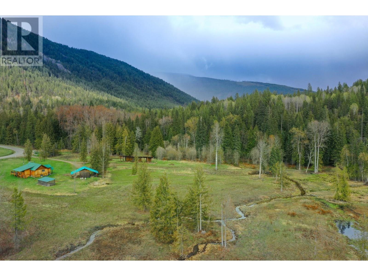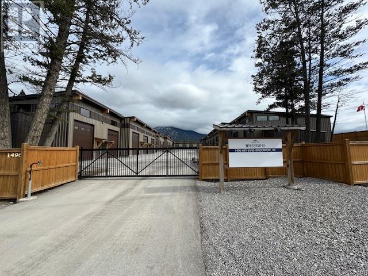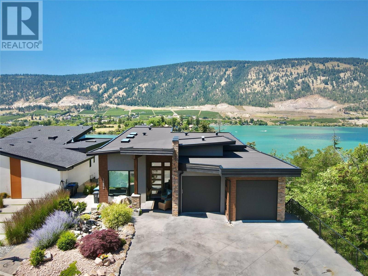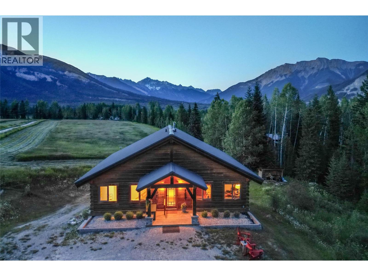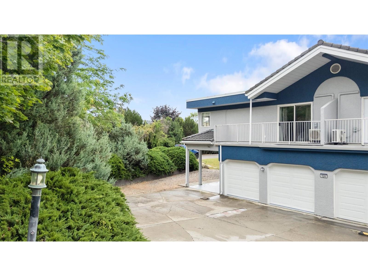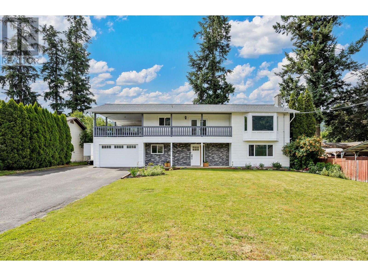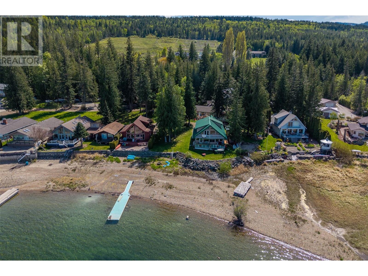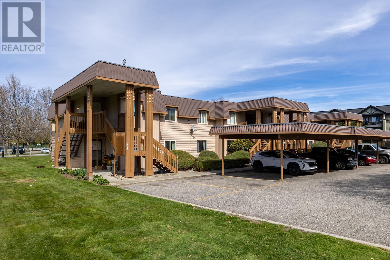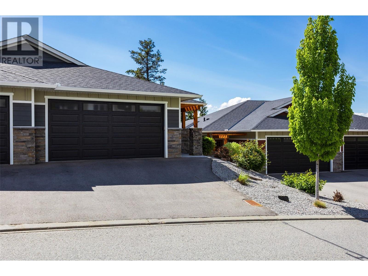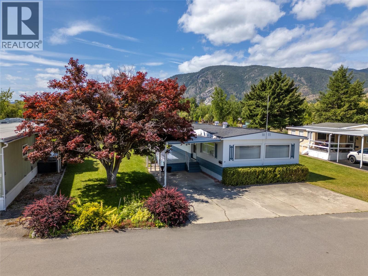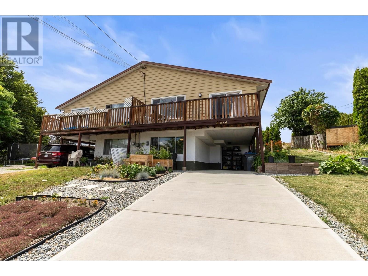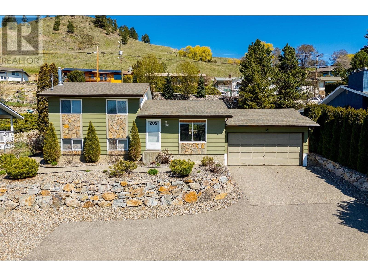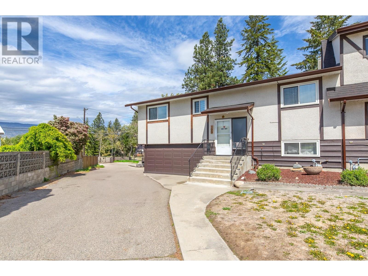260 Rue Cheval Noir Unit# 2
Kamloops, British Columbia
More exterior photos to come. Welcome to Fairway Homes @ Tobiano, an exclusive gated community of 21 homes overlooking Tobiano golf course surrounded by mountain views and Kamloops Lake. This rancher w. walkout basement presents 5 beds and 3 baths w. the master on the main. The high end kitchen boasts quartz counters, s.c. cabinets, under cabinet lighting, wine fridge and s.s. appliances w. gas stove. The spacious master features a 4 piece ensuite w. quartz counters and walk in closet. Recent updates include custom hood fan, Venetian plaster back splash and fireplace, fully fenced back yard and upgraded pantry currently under construction. Host family and friends eager to play at an award-winning golf course in the custom finished basement with 3 beds, 5-piece bath and wet bar. Golfer enthusiasts take note, an expansive post and beam covered deck extends the living space, sit back and watch golfers' putt on the 4th and tee-off on the 5th! Plus, residents can enjoy exclusive access to the residence only pool and hot tub! You'll find this well-situated home features peak a poo lake view in one of the most desired locations. Welcome to luxury living at its finest. (id:60329)
Royal LePage Westwin Realty
1333 Timberwolf Trail
Bridesville, British Columbia
Escape to the serene Sidley Mountain area: Your dream acreage awaits! Discover an exceptional opportunity to build your dream home on this breathtaking 1.63-acre view acreage at 1333 Timberwolf Trail Road in Bridesville. Just fifteen minutes east of Osoyoos, this property offers the perfect blend of country living with the convenience of paved subdivision roads, surrounded by other small acreage properties. Imagine waking up to stunning panoramic views of the gorgeous valley and towards majestic Mount Baldy from your future walk-out rancher. A meticulously paved driveway leads directly to a large, ready-to-build site, providing easy access to create your vision. This prime lot boasts essential services already in place, making your build process seamless. A high-producing well ensures ample water supply. Conduit for electricity has been expertly dug and placed throughout property, with a small electric hut (to be finished) ready to house your panel – Fortis box is at the property line. A detailed map of the conduit system can be provided for your convenience. Enjoy the best of nature with preserved native trees and grasses that enhance privacy and encourage natural animal habitat corridors. This tranquil setting offers pure air and abundant sunshine, creating a truly idyllic environment. With no restrictions on build times, you have the freedom to plan and construct at your own pace. Several items on the lot, including a sea can, a trailer, and some wood, can either be left for added value or removed by the owner, depending on your preference. Situated in the highlands and overlooking the Western mountain ranges, this property is not only private and serene but also conveniently close to Mount Baldy ski hill and cross-country trails for the outdoor enthusiast. Don't miss this rare chance to own a piece of paradise in the highly sought-after Sidley Mountain area. Your private, ready-to-build oasis with unparalleled views awaits! Plus GST. (id:60329)
Sotheby's International Realty Canada
1885 Tappen Notch Hill Road Unit# 48
Tappen, British Columbia
SCENICALLY SUPREME VALLEY VIEWS! Sip your morning coffee or an evening glass of wine on your covered deck while enjoying the exquisite valley and mountain views. This is your perfect opportunity to have a carefree & easy lifestyle in the popular community of Shuswap Country Estates that offers low maintenance landscaping. This is a 55+ MHP located approximately 20 minutes west of Salmon Arm & 10 minutes from Blind Bay. The well-cared-for 2006 modular home boasts walls that are drywalled, 1251 sq. ft, 2 bedrooms PLUS den, 2 baths, open concept main living area that features kitchen with lots of cabinets, raised bar for extra dining space plus adjoining dining area, separate laundry room conveniently located off the kitchen with extra cupboards & storage space, bright living room with gas stove to take the chill off in the cooler weather & access onto the covered deck, spacious primary bedroom with large closet with mirrored doors & ensuite with soaker tub, double sinks, medicine cabinet & large closet. Outside there is lots of parking space, garden box & a shed. Upgrades over the last few years include a furnace, the main area freshly painted & some appliances replaced. Monthly pad rent includes garbage pickup, water, sewer & main road snow removal. Park is pet friendly & has RV parking. Perfect for retirement or snowbirds in the winter. This home is affordable & a MUST VIEW!. Let your next chapter start here!! (id:60329)
RE/MAX Shuswap Realty
131 Fort Avenue
Kamloops, British Columbia
Over 3500 sq ft of living space in this North Kamloops home. Upstairs has been completely renovated and offers a clean, move in ready space. Kitchen designed with storage as a prioririty with a great sized island and quarts countertops. Masterbedroom offers great closet space and ensuite. New flooring, trim, paint, fixtures - the main floor has had a full once over. Basement offers future potentional to complete as desired or could be fiished with an income suite. Excellent covered patio with access down to the yard complete with garden boxes and mature hedge offering privay. Covered carport, plus lots of room for more parking or trailer. Centrally located with easy access to transit, and shopping. (id:60329)
RE/MAX Real Estate (Kamloops)
140 Gwillim Crescent
Tumbler Ridge, British Columbia
This charming home offers great curb appeal with recently updated windows, facia, soffit, gutters and siding. Inside, you'll find a beautifully updated interior featuring neutral tones and stylish Craftsman trims throughout. The open living area flows seamlessly into the custom kitchen with updated cabinetry, stainless steel appliances, flooring and garden doors that lead to a newly installed deck—perfect for enjoying views of the gardens and trees. Step outside and explore the trails right behind the house, ideal for a walk in the woods or an ATV adventure. Relax in the primary bedroom's cozy reading nook or enjoy the spaciousness of the walk-in closet. The downstairs family room is equally inviting with its bright windows and cozy gas stove. The thoughtfully designed laundry area offers both space and function, leading to a roomy second bathroom. This tranquil 3-bedroom home is move-in ready and perfect for families looking to unwind in a peaceful setting. Additional updates include a furnace, filtration system, plumbing, and a hot water on-demand system, offering peace of mind for years to come. (id:60329)
Exp Realty
1911 Cross Road
Kelowna, British Columbia
This versatile property features a 2 bedroom, 1 bath unit upstairs and a 2 bedroom, 1 bath suite downstairs - perfect for multi-generational living or rental income. Zoned for multi-family use and future development, this home sits on a spacious corner lot with a garden, pond, landscaping and storage sheds, ideal for relaxing or entertaining. An attached shop offers plenty of room for storage, hobbies, or a workspace. Close to schools, shopping and transit! (id:60329)
Royal LePage Kelowna
5246 Haynes Road
Oliver, British Columbia
Nearly Half an Acre of Backyard Bliss in Rural Oliver! Welcome to your own slice of paradise—flat, lush, and loaded with extras. This spacious property boasts nearly half an acre of green lawn, mature fruit trees, a cozy fire pit, RV parking, and convenient lane access at the rear. Inside, this two-story family home offers comfort and space in all the right places. The bright and airy main floor features a large kitchen that any home chef will love, plus a generous living and dining area perfect for family gatherings. You’ll find two bedrooms and two full bathrooms on this level. Downstairs, two additional bedrooms, a third bathroom, and a rec room with a wood stove provide plenty of space for kids, guests, or hobbies. The oversized laundry room is a hidden gem—complete with counters, a kitchen-style sink, a window, and even its own private entrance through the garage. Step outside to your massive covered deck and patio, where a built-in swimming pool invites you to relax or entertain all summer long. Need room for guests? Kids? Toys? You've got it all here. Is this the home you’ve been searching for? Come see for yourself! (id:60329)
Exp Realty
311 Murray Drive
Warfield, British Columbia
Welcome to 311 Murray Drive, a beautifully maintained and character-rich residence nestled in one of Warfield’s most desirable neighbourhoods. Set on a spacious 0.3-acre lot, this property offers a rare combination of privacy, timeless appeal, and modern comfort, all framed by breathtaking views of the valley and surrounding mountains. This charming 2,066 sq. ft. home has been lovingly cared for, with a freshly painted exterior, lush professional landscaping, and an irrigation system that keeps the grounds vibrant. For those with a green thumb, this truly is a gardener’s paradise. Step inside to discover a functional family layout featuring four bedrooms all on the upper level, a separate office entrance—perfect for remote work or a home-based business—and a spacious kitchen and dining area ideal for gatherings. The main floor and second floor both boast hardwood floors hidden beneath the carpets, ready to be unveiled and restored to their original glory. Energy efficiency is top of mind with a high-efficiency gas furnace and A/C installed in 2022. The home also includes a workshop in the basement, a covered carport, and a detached garage with alley access, providing ample space for storage, hobbies, and potential RV parking. Located in a quiet and prestigious neighbourhood, this home is a short stroll to everything a growing family needs: elementary school, Warfield pool, parks, softball and soccer fields, track and field facilities, and even a convenience store and gas station. You’re also just minutes from a hockey rink, ski hill, and several golf courses—making it an unbeatable location for year-round recreation. With its classic charm, functional design, and prime location, 311 Murray Drive is the perfect family home offering a peaceful lifestyle in a welcoming community. Don’t miss this rare opportunity to own a piece of Warfield history. (id:60329)
RE/MAX All Pro Realty
860 Eveningstar Crescent
Oliver, British Columbia
Situated in a desirable and quiet neighborhood, 860 Eveningstar Crescent offers 1,326 sq ft of well-laid-out living space in a 3 bedroom, 2 bathroom rancher. The primary bedroom features a private 3-piece ensuite, and the home’s 1990 construction means it has solid bones and timeless potential. With some cosmetic updates, this property could truly shine. The living areas are spacious and bright, and the enclosed, covered patio extends your living space for year-round use—ideal for morning coffee, hobbies, or entertaining. A single attached garage provides convenience, while the detached garage/workshop adds versatility for storage, projects, or a home-based business. The backyard offers privacy with no rear neighbours, as the property backs directly onto the natural mountain slope, creating a peaceful retreat. Walking distance to both the elementary and high school, this location is ideal for families. A great opportunity to invest in a home you can truly make your own. Property is currently tenanted so please give 24Hr for any showing requests. (id:60329)
RE/MAX Wine Capital Realty
4389 Highway 33 Lot# Prop Lot 3
Westbridge, British Columbia
Welcome to your private riverfront acreage in Westbridge, a blank canvas for your dreams! Discover the ultimate blend of natural beauty and opportunity on this rare five-acre riverfront property just one hour south of Kelowna. Nestled along the tranquil kettle river, this large parcel offers endless possibilities: build your custom dream home, add a shop, barns, outbuildings, or create your ideal equestrian setup with paddocks and fencing. Once the subdivision is complete, the property will be entirely out of the ALR, opening the door for expanded land use. Future owners will be able to work directly with the Regional District to discuss their dream development potential under the new zoning. And an added bonus, is the private well for the property. Located in the peaceful community of Westbridge, celebrated for its warm rural charm, outdoor lifestyle, and access to world-class fishing, horseback riding, and wilderness adventure, this is a rare chance to own a slice of riverfront paradise. (id:60329)
Sotheby's International Realty Canada
4389 Highway 33 Lot# Prop Lot 2
Westbridge, British Columbia
Welcome to your private riverfront acreage in Westbridge, a blank canvas for your dreams! Discover the ultimate blend of natural beauty and opportunity on this rare five-acre riverfront property just one hour south of Kelowna. Nestled along the tranquil Kettle River, this large parcel offers endless possibilities: build your custom dream home, add a shop, barns, outbuildings, or create your ideal equestrian setup with paddocks and fencing. Once the subdivision is complete, the property will be entirely out of the ALR, opening the door for expanded land use. Future owners will be able to work directly with the Regional District to discuss their dream development potential under the new zoning. And an added bonus, is the private well for the property. Located in the peaceful community of Westbridge, celebrated for its warm rural charm, outdoor lifestyle, and access to world-class fishing, horseback riding, and wilderness adventure, this is a rare chance to own a slice of riverfront paradise. (id:60329)
Sotheby's International Realty Canada
20 Campbell Road
Cherryville, British Columbia
Gorgeous corner lot with amazing panoramic views of valley and mountains. Enjoy the natural beauty of the Cherryville area. Several lovely building sites which must be viewed to be truly appreciated. Build your dream and retire with nature surrounding you daily! (id:60329)
Royal LePage Downtown Realty
3160 Casorso Road Unit# 313
Kelowna, British Columbia
This 2 bedroom, 2 bathroom condo is ideally situated in Kelowna’s sought-after Lower Mission neighbourhood, just a few blocks from the beach and steps from shopping, restaurants, and the college. With in suite laundry and an extra room for storage, there is plenty of space. Located on the quiet side of the building, the unit offers a peaceful retreat with a covered patio overlooking the creek which is perfect for relaxing with your morning coffee or unwinding in the evening. Inside, you’ll find fresh paint throughout, along with brand new windows and a new sliding patio door. Whether you're looking for a full-time residence, a weekend getaway, or a smart investment, this is one to look at. Enjoy the fantastic building amenities including a pool, hot tub, and gym—all in a well-cared-for complex. (id:60329)
Royal LePage Kelowna
4149 17 Th Street Lot# 1
Vernon, British Columbia
Nestled in a quiet cul-de-sac steps from schools, shopping, and transit, this beautifully renovated half duplex is the perfect blend of comfort, convenience, and style. From the moment you step inside, you’ll notice the attention to detail — vinyl plank flooring flows seamlessly throughout both levels, complemented by fresh ceilings and a bright, modern palette. The heart of the home is a brand-new kitchen, complete with sleek appliances and contemporary finishes, ideal for weeknight meals or entertaining friends. The main floor features a welcoming living space, a convenient half bath, and a stacked washer and dryer, all conveniently tucked away for easy access. Downstairs, you’ll find three cozy bedrooms and a full bathroom — a layout perfect for families or guests needing a quiet retreat. Stay comfortable year-round with a brand-new heat pump, ensuring energy-efficient heating and cooling. Outside, enjoy summer evenings on the covered deck while the kids or pets play in the fully fenced backyard. A massive shed provides ample storage for bikes, tools, and more. Turn the key and move right in — everything’s been done for you. This is more than just a home; it’s a lifestyle upgrade. (id:60329)
Sotheby's International Realty Canada
2156 Bessette Street Unit# 12
Lumby, British Columbia
Wait no longer for your new Lumby home. This corner unit has 3 Bedrooms, 1 and 1/2 bathrooms and offers 1,243 square feet of comfortable living space. Newly renovated kitchen that walks into the dining room and living room. Just outside is your private patio where you can enjoy the tranquillity of the nearby creek, creating a peaceful and scenic backdrop right outside your door. All bedrooms are located on the second floor, as well as the convenient in-unit laundry. This is a great home for a first-time buyer, downsizing, or looking for an investment opportunity. No age restrictions and pets allowed! Located close to downtown and the Salmon Trail. (id:60329)
Royal LePage Downtown Realty
500 Atwood Road
Grand Forks, British Columbia
Ten Acre fenced farm land. The property has an older home with 2 bedrooms up and a bedroom or office on the main floor. The property has a large quonset, workshop and various outbuildings. Grand Forks irrigation supplies the domestic, the property comes with water rights on the Kettle for field irrigation. (id:60329)
Discover Border Country Realty
9812 Silver Star Road Unit# 213
Vernon, British Columbia
Welcome to your ideal mountain getaway! This charming studio suite is perfectly positioned at the base of the Silver Queen Chair lift… it’s a ski in/ ski out location, and just steps away from Tube Town, Tube Town Cafe & Bar, and the picturesque skating pond. A short walk takes you to the quaint Silver Star Village, where you can explore a variety of restaurants and unique shops. This studio is ready for you to enjoy this ski season, featuring a full bathroom and a well-equipped kitchen with 4 stool bar counter, ideal for preparing meals after a day on the slopes. The spacious living area includes a Murphy bed and a pull-out sofa. The stone-surrounded gas fireplace adds a warm and inviting touch, perfect for relaxing after a day of adventures. Step out onto your large private deck, where you can unwind while taking in views of the trails and surrounding forest. It’s an ideal space to soak up the fresh mountain air. This building offers fantastic communal features, including a shared hot tub for post-ski relaxation, a shared kitchen and common area that’s perfect for hosting larger gatherings. You’ll also benefit from on-site laundry facilities and your own ski locker for convenient storage. This studio suite is not just a property; it's a lifestyle. Don’t miss the chance to make it your own and create unforgettable memories all 4 seasons of the year. Schedule a viewing today and start your next adventure at Silver Star! For more details or to arrange a tour, call us today! (id:60329)
Orca Realty Inc.
4251 Mikkelson Frontage Road
Tappen, British Columbia
34 acres in a great location, corner of two roads for access, about half cleared and balanced treed to allow for privacy, 10 gpm well, 1954 built 1200 sq,ft home with new N/G furnace, flooring, plumping, new 3/4 HP well pump, and septic, Shop 25x75 set up for in floor heating, open shop 75x55 concrete flooring also set up for in floor heating, Storage shed 42x110, In ALR, no district zoning, Great spot to build a new home, lots of storage room, partially fenced, pasture for some livestock. Lots of potential. (id:60329)
B.c. Farm & Ranch Realty Corp.
40 Rosoman Road
Enderby, British Columbia
Embrace the tranquility of rural life on this beautiful 2.54-acre property located on desirable Rosoman Road. Just minutes from the Shuswap River, this cleared and private acreage offers the perfect blend of peace, space, and outdoor adventure — ideal for nature lovers and families alike. Nestled just off Enderby Mabel Lake Road, and close to the Eby hand launch and Hunter’s Range, this is a dream location for outdoor enthusiasts. Hunter's Range is renowned for world class snowmobiling, hiking and hunting. The spacious and well-maintained split-level home features 5 bedrooms plus a den, 2 full bathrooms, and plenty of room for both family and pets. A large attached garage provides added convenience and storage. Outside, a year-round artesian well and creek enhance the natural beauty of the backyard, while a variety of fruit trees — including cherry, apple, and hazelnut — along with raspberry and blackberry bushes, add to the country charm. A highlight of the property is the massive 34’ x 46’ shop, complete with 12-foot ceilings, 10-foot overhead doors, and a cozy wood stove for year-round comfort. Whether you're working on personal projects or running a home-based business, this versatile space has you covered. Additional features include: Automatic gated driveway with potential for circular access Electric heating system, supplemented by a Traeger pellet furnace This rare acreage offers the best of country living with room to grow, explore, and enjoy. (id:60329)
RE/MAX Vernon
12300 Pinehurst Place Unit# 16
Osoyoos, British Columbia
This beautifully appointed end-unit half duplex offers elegance, space, and location. With 3 bedrooms, 2.5 bathrooms, and an airy layout filled with natural light and 9’ ceilings. This move-in ready home is a hole-in-one for golf enthusiasts, located just steps from the Osoyoos Golf Club! On the main level, enjoy seamless indoor-outdoor living with a sunny patio, ideal for your morning coffee or evening glass of wine. Upstairs, unwind on the private upper deck with its panoramic lake & mountain view. The primary suite is a true retreat, boasting a spa-like 5-piece ensuite with dual vanities, walk-through closet, and plenty of room to relax. The modern kitchen features a large pantry and flows effortlessly into the open-concept living and dining area. A gas furnace, central A/C, and natural gas BBQ hookup make year-round living comfortable and efficient. Additional features include a laundry room conveniently located on the upper level, a spacious garage with room for both a vehicle and your golf cart, and a generously sized utility room for all your storage needs. As a bonus, residents enjoy access to the community Clubhouse, perfect for social gatherings and a true sense of neighborhood. Whether you're downsizing, retiring, or simply seeking low-maintenance living with unbeatable amenities and two 18 hole courses only a one minute golf cart ride away. Fairview Estates is your key to relaxed and enjoyable Osoyoos living. (id:60329)
Real Broker B.c. Ltd
2708 18th Street
Vernon, British Columbia
QUICK POSSESSION Welcome to this beautifully updated home in the sought-after East Hill neighbourhood! Featuring 3 spacious bedrooms on the main level—including a bright primary suite with a private ensuite—plus an additional bedroom downstairs off a large, finished rec room. This home offers flexible living for families, guests, or home office needs. Situated on a large corner lot, the fully fenced backyard is perfect for relaxing or entertaining and includes a charming arbour. Enjoy plenty of space for all your toys with generous parking off both the laneway & the 28th Crescent side of the house—ideal for camping trailers, RVs, boats, or extra vehicles. Zoning allows for potential multi-dwelling development. Just a short stroll to Crescent Park, the popular Lakeview Pool & Park, and Vernon Secondary School (VSS), this location combines family-friendly convenience with a quiet residential feel. Don’t miss your chance to own a move-in ready home in one of Vernon’s most desirable communities! Quick possession possible! (id:60329)
RE/MAX Priscilla
6674 Wardner-Kikomun Road Unit# 30
Wardner, British Columbia
Tucked away in the trees of the exclusive Koocanusa Ranch community, this charming 2,700 sq ft cottage offers the perfect blend of luxury, comfort, and rustic elegance—all just 20 minutes from Cranbrook. Boasting 3 spacious bedrooms and 3 beautifully finished bathrooms, this custom-designed home features soaring vaulted ceilings and dramatic floor-to-ceiling windows that frame breathtaking views of Lake Koocanusa. The interior is warm and inviting, with rich hardwood flooring, a cozy cultured stone fireplace, and timeless log accents that add character throughout. On the main level, the gourmet kitchen is a showstopper with gleaming granite countertops, stainless steel appliances, and thoughtful details that make entertaining a breeze. You'll love the functional layout—complete with a bedroom, full bathroom, main floor laundry, and a convenient mudroom entry at the rear. Upstairs, a peaceful loft offers the ideal reading nook or relaxation space, leading to a stunning primary retreat complete with a spa-like 4-piece ensuite. Downstairs, the fully finished lower level is a cozy and versatile escape, featuring a generous bedroom, full bathroom, spacious family room, den, and bonus room—ready for your hobbies, guests, or home office needs. A detached double garage provides ample storage for recreational gear and vehicles, while heated tile floors in the bathrooms add an extra touch of comfort. All appliances are included, and furniture is negotiable and the freshly painted exterior of home makes this a truly turn-key opportunity Set within a secure, gated enclave with only around 30 homes, Koocanusa Ranch offers shared lake access, world class views and lifestyle . Whether you're heading out on the water, exploring nearby crown land, or simply enjoying the peace and privacy of your surroundings by the fire, this location is second to none—only 4 hours from Calgary and just an hour from the U.S. border. (id:60329)
Exp Realty
6898 South Moberly Lake Road
Moberly Lake, British Columbia
Escape to nature with this stunning seasonal cabin located on the serene shores of Moberly Lake. This recreational lease property offers the ideal getaway for outdoor enthusiasts and those looking to enjoy peace and tranquility in a pristine natural setting. The property features a spacious 30x32 cabin with electricity, perfect for comfortable seasonal living. The cabin is nestled among towering trees, providing privacy and a sense of seclusion. In addition, there are two sheds on-site for additional storage, making this property well-equipped for all your recreational needs. The asphalt shingles on the cabin were replaced in 2018. With a prime location on the lakefront, you'll have direct access to Moberly Lake – perfect for boating, fishing, and relaxing by the water. Whether you're looking to spend your days exploring the great outdoors or simply unwind in a cozy, nature-filled environment, this cabin is the ultimate retreat. Please note that this is a recreational lease with the Province of British Columbia, offering the perfect opportunity to enjoy lakefront living for a fraction of the cost of owning waterfront property. Don't miss out on the chance to own this lakeside oasis—schedule a viewing today! (id:60329)
Century 21 Energy Realty
665 Victoria Street
Lillooet, British Columbia
Public Guardian Trustee of BC Estate Sale- LAND ONLY SALE- MOBILE HOME HAS BEEN DECOMMISSIONED AND MUST BE REMOVED AT BUYERS EXPENSE. Mobile was a former suspected Grow Opp. Material Latent Defect Form available through your realtor. Lot offers beautiful Mountain and Fraser River Views, R2 Zoning for Duplex Build, City Services -Very Nice neighbour's on each side. Contact your realtor or listing realtor for more information. MOBILE CAN NOT BE RESTORED. IF YOUR LOOKING FOR LAND ONLY PLEASE INQUIRE. (id:60329)
Royal LePage Westwin Realty
4911 Cedar Lane Unit# 8
Osoyoos, British Columbia
MANUFACTURED HOME ON YOUR OWN FREEHOLD LAND! This bright & Spacious home has been fully renovated. 1124 sqft with 3 bed 2 bath on .083 acre in sought after park - Ceder Villa Complex. The home backs onto greenspace and is very private. Detached garage, carport, covered deck, patio, fully fenced backyard, garden area and fruit trees. Low strata fees ($60), no age restrictions, 2 pets with approval from strata council & rentals allowed. Great retirement or starter home, family friendly park, close to lake, beaches, shops, and recreation. 5 minutes to downtown Osoyoos, golf course and the many award winning wineries in the area. Lots of additional parking and room for an RV. This home is a definite must see!! All measurements are approximate and should be verified if important. (id:60329)
Royal LePage Desert Oasis Rlty
3558 Spiers Road
Kelowna, British Columbia
Gracefully positioned behind a gated entry on a manicured 0.42-acre property, this is a timeless craftsman-style residence offering privacy, a functional layout, and resort-style amenities just minutes from Kelowna’s finest conveniences. Showcasing exceptional quality throughout, this 5-bedroom, 5-bathroom home is designed for elevated everyday living. The chef’s kitchen is anchored by a generous sized center island, quartz countertops, and premium KitchenAid appliances, flowing seamlessly into the dining and living areas where wide-plank hardwood, custom built-ins, and a stone-clad gas fireplace create an atmosphere of luxury. French doors lead to an exceptionally private outdoor sanctuary complete with a covered lounging area, integrated audio, natural gas hookup, and a heated saltwater pool, a spa surrounded by mature cedar hedging, tiered gardens, and lush lawn. Thoughtful design extends indoors with a main-floor gym and ensuite, a versatile office, and a mudroom with built-in storage. Upstairs, the expansive primary retreat offers a spa-like ensuite with heated tile floors and a walk-in shower. Three additional bedrooms, a five-piece bath, laundry, and a bonus room with wet bar provide generous space for family and guests alike. The oversized triple garage is fully finished with epoxy floors, built-in cabinetry, and RV parking. This is a rare opportunity to own a gorgeous residence in a quiet, coveted enclave. (id:60329)
Unison Jane Hoffman Realty
1189 Montgomery Place
Chase, British Columbia
Welcome to 1189 Montgomery Place in the charming Village of Chase—a lakeside community with golf, recreation, and a relaxed lifestyle. This beautifully maintained home is tucked away on a quiet cul-de-sac perfect for families or empty nesters equally. Offers stunning views of Little Shuswap Lake from 1 of the largest decks on the street—an outdoor living space w/ both dining and lounge areas with newly updated decking (warranty on deck materials) and easy access from both the primary bedroom and dining room . The fenced, level backyard is a rare find in this area—ideal for kids or pets—features working hot tub w/ new cover, garden area (perfect for herbs) and underground irrigation. Walking into the main living area you will feel the WOW factor of the high ceilings and the large windows offering the most impressive view of lake ,mountains and even the golf course! Natural light is in abundance paired with all fresh paint and cozy gas fireplace in living room make all the seasons here enjoyable. Entertaining Kitchen , loads of cupboards and excellent counter space!3 bedrooms up, family room/media room off of kitchen, and office/ bedroom down. Bonus is the In-law suite (with separate entrance and laundry access) perfect for multi generation living. Recently serviced heating/cooling system,built-in vacuum , new fibreglass front door with keyless entry, and great storage. Walkable to schools and amenities—this move-in ready gem offers value, space, and lifestyle in one. (id:60329)
Royal LePage Westwin Realty
10276 Twin Bays Road
Boswell, British Columbia
Welcome to your dream home nestled in the serene beauty of Twin Bays. This beautiful opportunity is favorably perched at the end of Twin Bays Road, directly across from the marina and only walking distance from the beach. The meticulously maintained log home has been constructed with exceptional quality. The ICF foundation and AC equipped heat pump ensures a cozy and comfortable living space. Host friends and family in the private yard, on the deck, around the fire, or in the fully-enclosed hot tub. The property offers ample parking for your boat, RV, or guests. Utilize the multiple out-buildings for safe year-round storage. This property is ideal as a short-term rental. Apply for a boat slip in your front yard! This property is available for quick possession. This offering is an opportunity you don't want to miss. Reach out for a showing today! (Ensure you check out the 3D virtual tour that comes with this listing!) (id:60329)
Exp Realty
444 St Paul Street Unit# 601
Kamloops, British Columbia
Located in the city's vibrant core, this top-floor corner suite in The Lightwell offers modern living in a prime location. It is just steps from Royal Inland Hospital, Save-On-Foods, the Library, the YMCA, and an array of cafes and restaurants. Welcomed by 16-foot ceilings and expansive windows that flood the space with natural light throughout the day. This stylishly maintained 2-bedroom, 1-bathroom unit features an open-concept kitchen and living area, with a front-loading washer and dryer conveniently located between the primary bedroom (complete with walk-in closet) and the second bedroom. Enjoy peaceful evenings or morning coffee on your private deck with beautiful south-facing views—especially stunning at sunset. If you’re seeking a low-maintenance, lock-and-leave lifestyle in one of the city’s most desirable buildings, this top-floor gem is calling your name. Don’t wait—schedule your viewing today! (id:60329)
Exp Realty (Kamloops)
1097 Lakeview Arrow Creek Road
Creston, British Columbia
THIS INCREDIBLE PROPERTY IS ON 52.67ACRES BACKS ONTO CROWN LAND, THERE IS A YEAR ROUND CREEK! (Nancy Creek - VIDEO INCLUDED) A WATER LICENCE MAY BE AVAILABLE. THE PROPERTY HAS SPRINGS ALSO. THE HOME IS ON A WELL. THIS IS A GREAT AREA FOR HORSES. THE CURRENT CARETAKERS WERE ABLE TO RIDE THEIR HORSES TO THE BACK OF THE PROPERTY ONTO CROWN LAND, THERE ARE TRAILS ON ARROW MOUNTAIN, THEY WENT AS FAR AS ERICKSON! THE HOME HAS 2 BEDROOMS, HARDWOOD FLOORING. THE UNFINISHED BASEMENT HAS LARGE WINDOWS AND GREAT FOR FURTHER DEVELOPMENT - THE HOME IS AN OLDER HOME WHICH WAS BROUGHT IN AND PUT ON A NEW CONCRETE FOUNDATION 2003. THE PROPERTY HAS BEEN CLEARED. THERE ARE TWO DRIVEWAY ACCESS POINTS FORM EACH SIDE OF THE PROPERTY. A SURVEY HAS BEEN COMPLETED ALSO THE SURVEY FOR A 25 ACRE SECTION HAS ALSO BEEN COMPLETED IF SOMEONE WISHES TO CONTINUE THE SUBDIVISION PROCESS. THE LAND AROUND THE HOME HAS BEEN TILLED, THE SOIL IS BEAUTIFUL AND FREE OF STUMPS AND ROCKS, NEARLY READY FOR PLANTING GRASS, GARDENS AND CROPS. THE MAIN ROAD IS A SCHOOL BUS ROUTE AND THEREFORE VERY WELL MAINTAINED. GST IS APPLICABLE. (id:60329)
RE/MAX Elk Valley Realty
1496 Highway 93/95 Highway Unit# 24
Windermere, British Columbia
Look no further than this excellent unit #24 at the Bay's of Windermere. Zoned as a light industrial building with many options for the owner from storage, warehousing, light manufacturing, trade businesses, or private man cave (Retail sales are not allowed). This unit offers 852 sq/ft on the main floor and 323sq/ft in the mezzanine. The owner had this unit costume done with vinyl plank flooring in the mezzanine, black railing, extra lighting, heat controlled and fully painted even the floor, need a big door well this one is 16' high that's powered, the property is fully fenced along with an electric security gate. so call and make this versatile space your new pad. (id:60329)
Maxwell Rockies Realty
1444 Granite Drive Unit# 9
Golden, British Columbia
Welcome to your future dream home at Timber Ridge on Canyon Ridge! This newly built townhome, completed in the fall of 2024, offers unparalleled luxury and craftsmanship. From the moment you step inside, you'll be greeted by high-end finishings including stunning granite countertops, high ceilings and intricate detailing throughout. This home is perfect for those who appreciate quality and attention to detail. The open floor plan allows for seamless entertaining with 3 patios to offer residents and guests multiple opportunities to admire the panoramic mountain views. 3 spacious bedrooms in the main living space and separate 1 bedroom, 1 bathroom living space with a walkout below, this property offers versatility and endless possibilities. The large and finished attached garage provides ample storage space for all your toys and tools. Don't miss out on this opportunity to own a piece of luxury living in Timber Ridge Townhomes. Schedule a showing today and start envisioning your life in this stunning residence! (id:60329)
RE/MAX Of Golden
15896 Claridge Drive
Lake Country, British Columbia
Capture the essence of lakeside living at this stunning home, a mere stone's throw from the pristine Kalamalka and Wood Lakes in Lake Country's Oyama region. Built in 2018, this contemporary masterpiece is replete with top-tier upgrades. The expansive open-concept living area features towering windows that drink in the lake vistas, while a gas fireplace with a bespoke tiled accent wall adds warmth. Step onto the incredible covered deck, a true outdoor haven complete with an outdoor kitchen space, a natural gas fire-table enclave, ample seating, and sleek glass railings that frame unobstructed views of Kal Lake. The kitchen boasts double skylights, wall ovens, a gas range, and custom two-toned cabinetry. The master suite on the main floor is a sanctuary of indulgence, with a walk-in closet and a private 5-piece ensuite. His-and-her sinks and a lake-view soaker tub elevate the experience. An additional bedroom or office on the main floor, along with a powder room, offers versatility. Intelligent design shines with the Control-4 system, seamlessly integrating smart-home lighting and sound. The practical mudroom/laundry area conveniently connects to the garage, streamlining daily life. Discover a harmonious blend of contemporary luxury and natural splendor, all in the heart of a lakeside paradise. (id:60329)
Royal LePage Kelowna
2550 Kettleston Road
Golden, British Columbia
Welcome to 2550 Kettleston Road nestled in the stunning Blaeberry Valley. This 2500 sq ft Dogtooth Built log home on over 6 acres boasts a stunning stone fireplace, acacia hardwood floors, and an open living space. With 4 bedrooms and 3.5 baths, this home offers ample space for comfortable living. The basement features a spacious family room, full bath with steam shower, a hobby room/gym area and wet bar. Incredible surround views of the majestic Rocky Mountains and with the glacier fed Blaeberry River nearby outdoor adventure awaits, mountain biking, hiking, cross country skiing and sightseeing right on your doorstep. Don't miss this opportunity to own a piece of pure paradise. (id:60329)
RE/MAX Of Golden
126 Verna Court
Kelowna, British Columbia
Exceptional Multi-Unit Opportunity in North Glenmore! Welcome to 126 Verna Court — a rare find offering 3 fully separate living spaces, including 2 purpose-built legal suites. With 7 bedrooms and 4 bathrooms spread across over 3,400 sq ft, this property is the perfect fit for multi-generational families, investors, or buyers seeking a flexible live-up, rent-down scenario. Located just steps to schools, parks, and shopping, and only a 5-minute drive to UBCO, it’s ideally positioned for student housing or extended family use. The upper 3-bedroom, 2-bathroom unit has been beautifully refreshed with a brand-new kitchen, updated flooring, and fresh paint, making it move-in ready. Downstairs, the spacious 4-bedroom suite spans two levels and offers its own entrances, full kitchen, laundry, and generous living space — great for consistent rental income or family privacy. A rare combination of space, updates, location, and revenue potential, 126 Verna Court checks every box for today’s smart buyer. Whether you’re looking to house extended family, generate rental income, or invest in one of Kelowna’s most in-demand neighbourhoods, this property delivers unmatched flexibility and value. (id:60329)
Royal LePage Kelowna
2550 Copperview Drive
Blind Bay, British Columbia
Come view spectacular views of Shuswap Lake, Blind Bay, Copper Island and the majestic mountains! This stunning custom built beauty has LAKEVIEWS & STORAGE GALORE! This thoughtfully designed home is packed with top quality features! The kitchen features stunning solid oak quarter-sown cabinets, right up to the ceiling! Premium appliances, gas range, microwave drawer, huge quartz island, sink is 80% granite, R.O. Water system and A/C to keep you cool in the Shuswap! Top quality Electrolux Steam Washer & Dryer. Huge windows flood the house with natural light & stunning views! This 5 bed, 3 bath home has loads of room for family & friends to visit. The primary bedroom is truly a retreat, with a 5 piece ensuite, huge steam shower & a deep soaker tub to relax in! The exterior is LP Smartboard, which is more durable than Hardie Board siding. RV Parking & Sani hook-up. Oversized gas heated triple car garage, epoxy floor & a dog washing station for your furry friends! A special surprise awaits the toy collector- a massive heated 817 sq.ft. sound insulated workshop below the garage that is perfect for all your toys & hobbies! The upper 946 sq.ft. deck is made for big summer parties with friends & family, complete with a hot tub hook-up to relax and soak up the epic views! Golf lover? Drive your golfcart out of the workshop & head straight to the Golf Course! Wi-Fi security cameras, in-ground irrigation system & a Generac generator ensures you always have power! Sellers are motivated! (id:60329)
Stonehaus Realty (Kelowna)
6274 Learmouth Road
Coldstream, British Columbia
This phenomenal 4 bedroom, 3-bath home is nestled in the quiet and highly sought-after neighbourhood of Coldstream! Ideally located just minutes from the City of Vernon and close to schools, parks, shopping, restaurants and all other local amenities! Situated on a flat lot with RV parking and a fully fenced backyard, this home offers the perfect blend of comfort, space, and function for the modern family. Inside, you’ll find a bright, open-concept layout filled with natural light, beautifully updated finishes, and plenty of room to live, work, and entertain. The main level boasts three spacious bedrooms and two full bathrooms, while the lower level features a versatile layout with an additional bedroom, full bathroom, a home theatre, and a private gym—ideal for guests, teenagers, or multi-generational living. Enjoy morning coffee or evening BBQs on your fully covered wrap around deck, complete with mature landscaping and room for kids and pets to play. With RV parking, updated interiors, and a welcoming family vibe, this home checks all the boxes! (id:60329)
Chamberlain Property Group
8300 Gallagher Lk Frontage Road Unit# 69
Oliver, British Columbia
Welcome to this stunning 3 bedroom, 2-bathroom rancher nestled in the heart of Gallagher Lake Village Park! This beautifully updated home exudes warmth and comfort, offering an open-concept living space that transitions seamlessly to the sun-drenched patio, perfect for enjoying the beautiful Okanagan weather. The fully fenced side and backyard provide a private oasis, ideal for entertaining with a natural gas BBQ connection or simply relaxing. The living area flows into the kitchen, complete with a large island, abundant cabinetry, and gleaming stainless-steel appliances. The master suite is your personal retreat with walk-in closet and 5 pc. ensuite complete. This home features a spacious attached double garage with room for all your workshop needs, and mature, low-maintenance landscaping—just the right mix of convenience and beauty. Don’t miss the chance to own this beautifully designed home with a seamless blend of comfort, style, and practicality. A true gem in Gallagher Lake Village Park! Home amenities/updates include hot water on-demand, A/C, central air, gas furnace, newer flooring, fixtures, and more! Community perks include picturesque walking paths, dog park and secure RV parking in this pet-friendly community. No age restriction/rentals, pets with park approval. Pad fee of $522.02 incl sewer/water/garbage/recycling/maintenance. *All measurements are approximate. (id:60329)
2 Percent Realty Interior Inc.
240 G & M Road Unit# 49
Kamloops, British Columbia
Welcome to one of the few mobile home parks in Kamloops that welcomes large dogs, making this an ideal spot for pet lovers. This well-maintained home is perfect for anyone looking to downsize without giving up the pleasures of gardening and outdoor space. Enjoy the benefits of single level living with just the right amount of yard to relax, garden, or entertain, all with a very reasonable pad rental of only $400/month. Inside, you'll find a thoughtful layout featuring three bedrooms and two full bathrooms, including a private ensuite off the master bedroom. There is a quaint breakfast nook that leads to an open concept living and dining area creating a warm and inviting space for everyday living. The living room also has a WETT-certified wood fireplace that keeps the home comfortable and efficient during the colder months. The side entrance leads into a spacious laundry room that provides ample storage. Located in a central and convenient area, you're just steps from the new Swelaps Market, gas station, and Starbucks, with quick access to the highway making commuting or running errands a breeze. This home offers the perfect combination of comfort, convenience, and community. Don't hesitate to book your showing today. (id:60329)
RE/MAX Real Estate (Kamloops)
1837 Archibald Road Unit# 115
Blind Bay, British Columbia
Experience the allure of 'The Conundrum' in Blind Bay, a waterfront sanctuary on Shuswap Lake. This enchanting retreat features 5 bedrooms, 3 bathrooms, a spacious double garage, and a 4ft concrete crawlspace. Enjoy sun-kissed decks with sweeping views, a salt water hot tub for starlit relaxation, vaulted ceilings, and a private buoy with shared dock access. Live the dream in this year-round haven where every detail exudes warmth and charm. 'The Conundrum' invites you to unwind and indulge in lakeside magic, where tranquility and enchantment are woven into every corner. (id:60329)
Century 21 Lakeside Realty Ltd
415 Commonwealth Road Unit# 224
Kelowna, British Columbia
Perfect location for year round living! This immaculate Park Model trailer backs onto green space for added privacy. Walk through the gate to access the green space plus the Family Activity Centre where you will find a restaurant, outdoor pool, hot tub, coin laundry and shuffleboard court. The immaculate one bedroom, 1.5 bathrooms is a must see! The low maintenance outdoor space is ideal for entertaining. A few minutes walk and you will arrive at the Rec Centre. Here is the indoor pool, hot tub, sauna, hair salon, gym plus lot s of extra events like dinners and dances. The golf course is close by. Wonder over to Woodlands Adult Centre where the games room, library, pool tables and pickleball courts are located. Lease term to 2027, which can be extended for an additional cost. The lease is registered with the Federal Government. No Property Transfer Tax. Long or short term rentals are allowed. Close proximity to the Rail Trail. (id:60329)
Coldwell Banker Horizon Realty
880 Badke Road
Kelowna, British Columbia
An exceptional opportunity to acquire a fully stratified, 26-unit townhouse development on a 1.75-acre parcel in the heart of Kelowna’s rapidly evolving Rutland Urban Centre. Ideally positioned directly across from Ben Lee Park and bordering the Houghton Road Recreation Corridor, this property offers both lifestyle appeal and strategic long-term value. Located within the City’s designated redevelopment zone, the site is zoned UC4, allowing for up to 6 storeys with a density bonus—making it a prime candidate for future multifamily redevelopment. Most of the units are owner-occupied, with estimated market rents of approximately $2,500 per month, equating to a potential gross annual income of $780,000. Just 8 minutes to UBCO and Kelowna International Airport, 15 minutes to Okanagan Lake, and 40 minutes to Big White, this location offers strong projected holding income and exceptional redevelopment potential in one of Kelowna’s most active and connected growth corridors. (id:60329)
Royal LePage Kelowna
2490 Tuscany Drive Unit# 3
West Kelowna, British Columbia
Welcome to this stunning walk-out rancher perfectly perched above Shannon Lake Golf Course. Bathed in natural light, the main level offers an open-concept living space that flows seamlessly through double swing doors onto a spacious covered patio—an ideal spot to relax and take in the scenic golf course views. The primary bedroom is located on the main floor and features a luxurious ensuite and walk-in closet. A large laundry room with custom cabinetry adds both style and functional storage. High-end European plank flooring extends throughout the main level—completely carpet-free for a sleek, modern aesthetic. The lower level includes two additional bedrooms, a large flex room ideal for a home gym or office, and a generous rec room that leads to a covered patio and privately fenced grassy yard—perfect for outdoor entertaining or quiet evenings at home. (id:60329)
Coldwell Banker Horizon Realty
321 Yorkton Avenue Unit# 32
Penticton, British Columbia
If you’re ready to downsize without compromise, here is your perfect retirement spot at Figueras Mobile Home Park. This quiet and well run MHP is highly desirable for many reasons, including its location at the end of a short street, walking distance to Skaha Lake and parks, near shops and amenities, and backing onto the peaceful Oxbows. This unit specifically has an enviable location right along the Oxbow, facing South and with a HUGE yard space you can really enjoy your outside space and have views of the lily pads and wildlife while you’re at it. The unit has been meticulously cared for and owned by the same person for a very long time. As you enter into the bright living room you’ll notice the easy care laminate flooring, spacious living room and large dining room that are open plan but separate spaces, and windows that were replaced with vinyl in 2006. The bright white kitchen has lots of cupboard and counterspace, room for a fridge and sperate freezer, and access out the side door. The laminate floors continue throughout the large second bedroom, and the main bathroom has had lots of updates and now features a huge mobility friendly walk-in shower with a seat. The spacious primary bedroom has its own two piece ensuite and a walk in closet and plenty of room for all your furniture. The unit is finished off with a huge covered deck facing East to beat the heat, the massive back yard, a back patio and large storage shed and driveway parking. Figuieras MHP is for ages 55+ (id:60329)
RE/MAX Penticton Realty
3414 Logan Court
West Kelowna, British Columbia
Spacious Half Duplex – No Strata fees, No Rules, Endless Potential! Welcome to this rare and affordable opportunity for first time home buyers, families needing more space, or investors! Nestled in a quiet cul-de-sac, this spacious half duplex offers just under 2000sq ft of finished living space with room to grow. Need more space? Bring your imagination to life with the unfinished area—ideal for creating a home office, rec room, or anything your family needs. Boasting 4 generously sized bedrooms and 2.5 bathrooms, there’s plenty of room for everyone to spread out and feel at home. The upper level features an open and functional layout perfect for family living and entertaining. You’ll find three large bedrooms including a primary suite with a two piece ensuite bath. The large bathroom was tastefully updated with an abundance of storage in the large double vanity as well as a closet in the bathroom and two laundry closets in the hallway. The spacious kitchen has been updated with new cabinets and appliances. No strata fees, no strata rules—this is truly your own space to make your own. Enjoy the freedom of a detached lifestyle with the affordability of a duplex. Outside, the cul-de-sac location offers a safe and peaceful setting for kids to play and neighbors to connect. Whether you're a growing family or looking for a smart investment, this home offers space, value, and flexibility in a great neighborhood. Don’t miss this opportunity, homes like this don’t come along often! (id:60329)
Royal LePage Kelowna
4032a Lake Avenue
Peachland, British Columbia
Welcome to this pristine end-unit townhome located just one block from endless beach and lake enjoyment! This one level rancher home offers it all, from multiple outdoor living areas, tons of parking, and thoughtful updates throughout. Upon entry you are greeted by the open concept living room, with high ceilings and extensive windows for natural light. The living room features a gas fireplace, opening onto the dining area. The kitchen features large island, gas range, tons of built-ins, and a generous pantry. Exit the back door into your tranquil oasis, with lush landscaping, excellent privacy, and a large storage shed. The primary wing has a generous bedroom, large ensuite with tub and shower, and dual closets, and direct access to the backyard. There is another bedroom, full bathroom, and laundry finishing this wonderful floorplan. Out front there is another beautiful sitting area, which in combination in the backyard allow full sun or shade at any time of day. The single garage has a small work area, and there is space for four cars on the large, flat driveway. Located just minutes from Peachland’s shopping and amenities, and just one block to the lake. Book your showing today! (id:60329)
Angell Hasman & Assoc Realty Ltd.
1281 Lund Road
Kelowna, British Columbia
CLASSIC & READY FOR YOU TO MAKE THIS HOME YOURS! This is a fantastic family home with a great flexible floor plan and a gorgeous tiered backyard. The main living space has a lovely living room, kitchen and dining area, with sliding glass doors out to a large deck and private backyard. A few stairs up to the left takes you to three bedrooms and a full bathroom, with one bedroom serving as the larger primary. A few stairs down to the left opens into a large family room flexible space, that could be used as a bedroom, complete with powder room and full laundry area. Newer kitchen appliances and flooring downstairs, newer hot water tank, and roof is 2009. There's lots of storage in the crawlspace, as well as a two car long tandem garage with a WORKSHOP area and additional storage space beyond that. The front driveway has plenty of room for your RV or boat trailer, and all of the landscaping is beautifully done, complete with irrigation for the junipers and tiered gardens in the back. The UPPER GARDEN gets lots of sun and provides a TRANQUIL space for spending time outside. This is a great home for a family, close to Black Mountain elementary school, Trail networks nearby, and plenty of shopping and amenities only a short drive away. Clean and well presented, we invite you to come have a look at this lovely home. Imagine making it your own ~ floor plans and virtual tour available. (id:60329)
Coldwell Banker Horizon Realty
180 Mcpherson Crescent Unit# 100
Penticton, British Columbia
Welcome to this beautifully updated three-bedroom plus den, two-bath townhome, ideally situated in a family-friendly neighborhood adjacent to gorgeous walking and biking trails. Step inside to an inviting open floorplan offering seamless flow throughout the bright main level. A well designed kitchen with beautiful quartz countertops joins the spacious living area and connects directly to the primary and second bedroom, as well as a fantastic five-piece bathroom—perfect for families of any size. Downstairs, enjoy a versatile den that can be used as a home office or playroom, and a third bedroom for guests or teenagers. Security of an attached double garage with ample extra storage offers you peace of mind for your e-bikes, cars, and toys. Owner has updated to top of the line Furnace and on demand hot water to make your living more comfortable and carefree. The meticulously landscaped backyard creates a private retreat, perfect for relaxing or entertaining outdoors. Just steps from the Penticton Creek trails, and close to local schools and all the city’s amenities, this townhome is a rare find. A beautiful location, easy to view, and move-in ready for your family—don’t miss the opportunity to make this your new home! (id:60329)
Parker Real Estate
