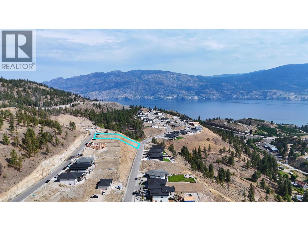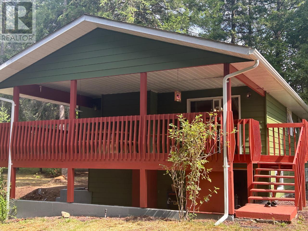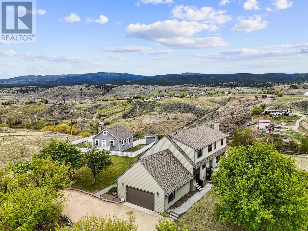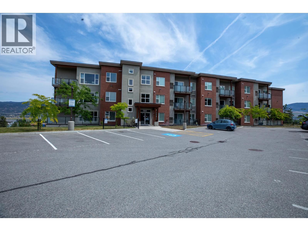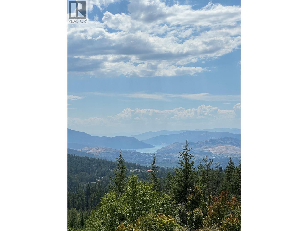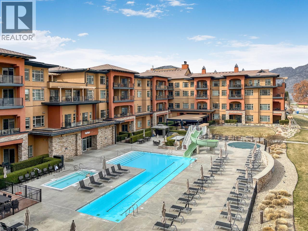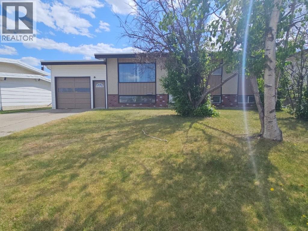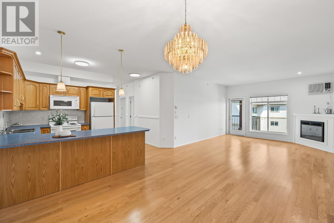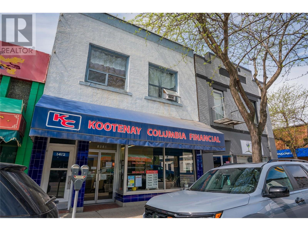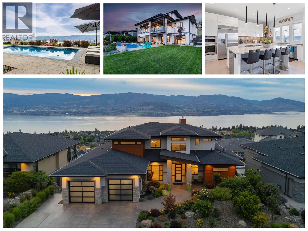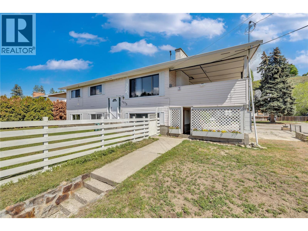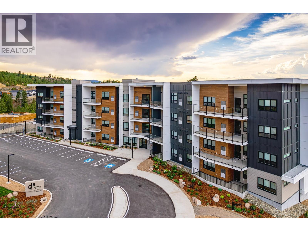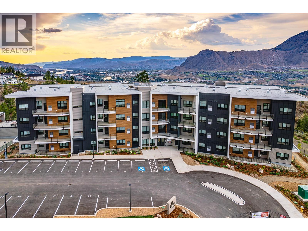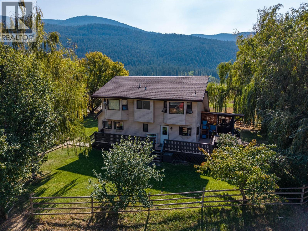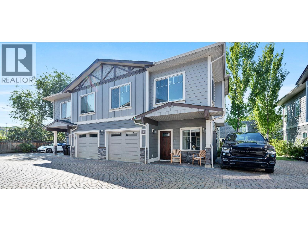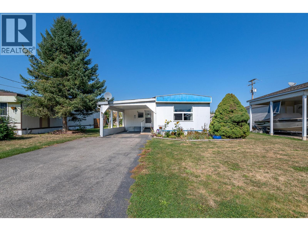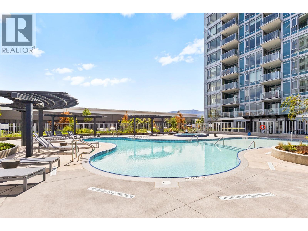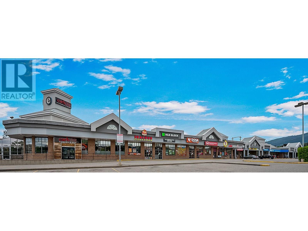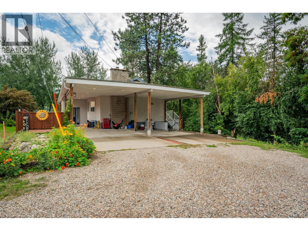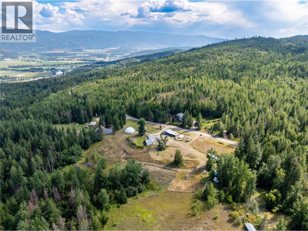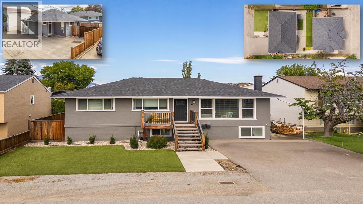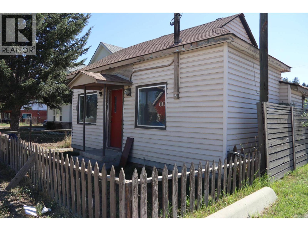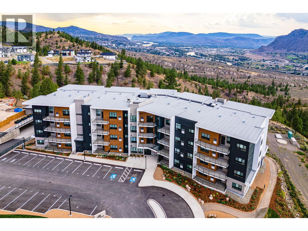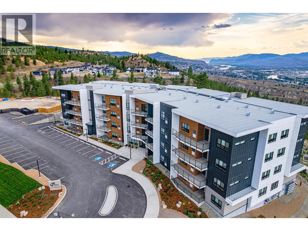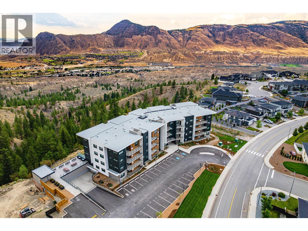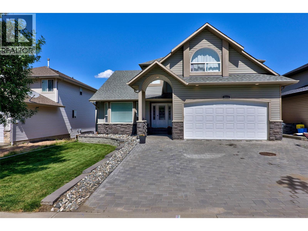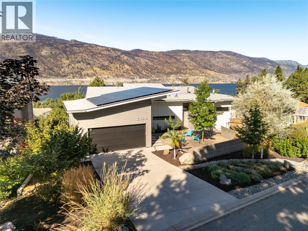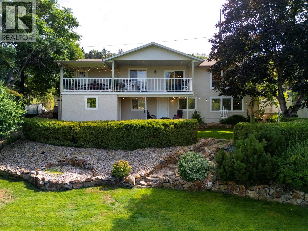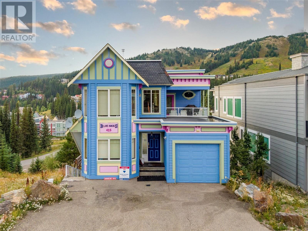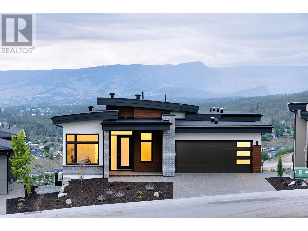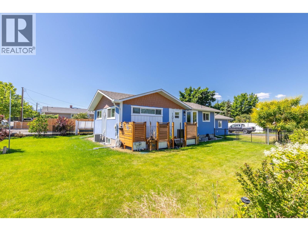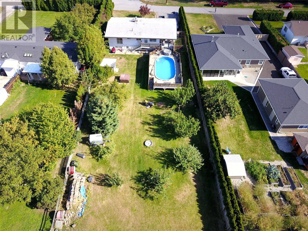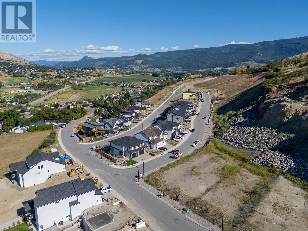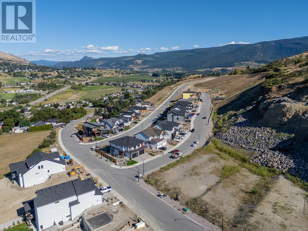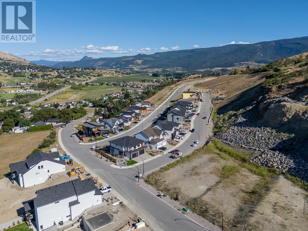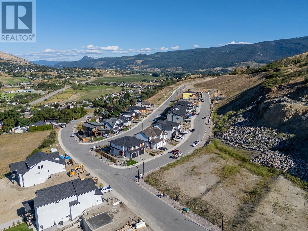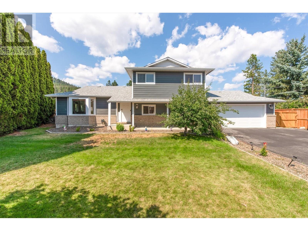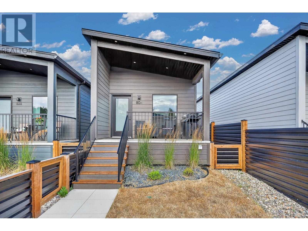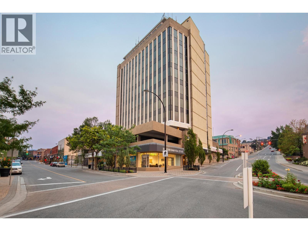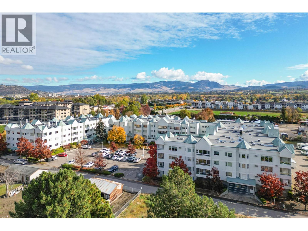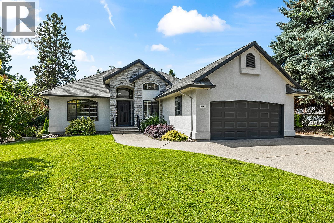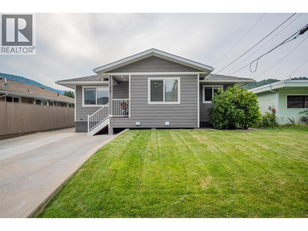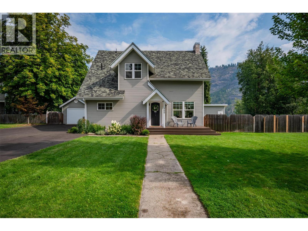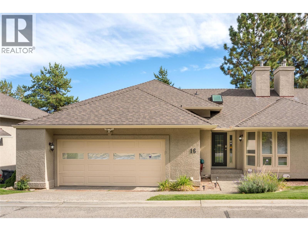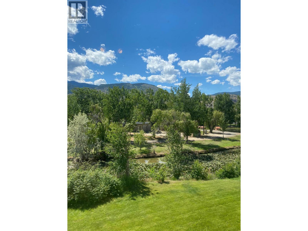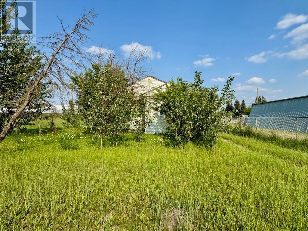17593 Dickinson Place Lot# 14
Summerland, British Columbia
This ""to be built"" house will be on a large lot with unobstructed lake views in the Okanagan’s finest new development — Hunters Hill. This lot offers a unique opportunity to partner with renowned builders, Chamberlain Builders, to create the Okanagan lakeview home of your dreams. This property offers you more than just a lot—it’s the chance to create your customized home from the ground up. With sweeping views of Okanagan Lake and the surrounding mountains, this ""To Be Built"" home comes with professionally designed plans and a builder already in place. Buyers will have the unique advantage of working hand-in-hand with Chamberlain Builders to customize the plans, features, and details, ensuring the home reflects their vision and lifestyle. Chamberlain Builders are dedicated to bringing your vision to life with care and craftsmanship. Hunters Hill is known for its quiet setting, preserved natural landscapes, and panoramic lake vistas—a neighbourhood designed to highlight the best of Okanagan living. You’ll enjoy the peace of nature while being just minutes from Summerland’s downtown, wineries, and beaches. NOTE: This is a ""To Be Built"" home. Construction has not started, and photos shown are of the lot itself and digital renderings for illustration purposes only. Building will commence whenever the buyer is ready to move forward with the chosen plans or their own customizations. Take control of the building and design process, and make your dream Okanagan lifestyle a reality at Hunters Hill. (id:60329)
Rennie & Associates Realty Ltd.
1055 White Road
South Slocan, British Columbia
Welcome to 1055 White Road, this centrally located family home is walking distance to both Brent Kennedy Elementary and Mount Sentinel High School. The flat .86 of acre is private and well treed with a detached 34x38 shop, the home is equipped with a 200-amp electrical service, and community well. 3 Bedrooms on the main floor with 1 bathroom and downstairs is a huge rec room and additional bedroom and office/storage which can be another bedroom, there is plumbing and wiring in this room from a summer kitchen. Recent upgrades to the kitchen and bathroom make this a move in ready home with a 8-year-old roof. Walking distance to crescent valley beach with 15 min to Nelson or Castlegar. (id:60329)
Fair Realty (Nelson)
5884 Cherry Road
Kamloops, British Columbia
Imagine waking up to panoramic lake & valley views, embracing the best of rural living where farmhouse charm meets the peace of mind of a professionally renovated estate. Welcome to 5884 Cherry Road—an exceptional 11.43-acre property featuring two renovated homes, rare natural gas service, a 50 GPM artesian well, shop, school bus pick up & weekly garbage & recycling pick up. The main residence spans over 4,750 sq.ft. Renovated from stud & designed to impress with five bedrooms + office, 4 bathrooms, 2 living rooms, 2 dining spaces, & recently finished walk-out basement with suite potential, soundproof media room & 200 amp service. The high-end kitchen boasts a panelled fridge & dishwasher, commercial-grade appliances, an oversized butcher block island, & a handmade hood vent. This renovation missed no detail; upstairs bathrooms offer heated floors, while the cedar-lined linen closet helps deter moths. Enjoy sunset views over Kamloops Lake from your new sundeck or unwind in the hot tub. Other updates not to be missed include garage, HE furnace, central vac, A/C, windows, siding, concrete subfloor, updated insulation & water system. The 2nd home is a cozy & updated two-level layout with 1 bedroom & loft, 1 bathroom, & 100-amp service. A fully powered Quonset/shop with 100-amp service & dual helicopter landing pads offers even more possibilities. The property is fenced & cross-fenced with an electric gate, multiple pastures, & quality fencing designed even for the smallest pet. (id:60329)
Exp Realty (Kamloops)
985 Academy Way Unit# 307
Kelowna, British Columbia
Bright & Functional Corner Unit Near UBCO! This 945 sq ft 2 bed + den, 2 bath apartment is the perfect blend of space and convenience. Located on the 3rd floor, this corner unit features a desirable split-bedroom layout, open-concept living, and a covered deck with incredible valley views. Just steps from UBCO, public transit, and the airport—plus coffee shops, restaurants, grocery stores, and more right across the street. Includes 1 covered parking stall, a storage locker, and secure bike lock-up. Ideal for students, investors, or anyone looking for low-maintenance living in a prime location! (id:60329)
Royal LePage Kelowna
7974 Silver Star Road
Vernon, British Columbia
40 ACRES in The Coveted BX Area – Development Potential with Breathtaking Views. Welcome to a rare opportunity in the heart of the highly sought-after BX area! This 40-acre parcel of land offers incredible development potential, making it a perfect investment for developers, dream home builders, or those seeking the ultimate private escape. Unmatched Views – Take in stunning panoramic vistas of nature, mountain ranges, and even the shimmering waters of Kalamalka Lake. This is the kind of setting where every sunrise and sunset feels like a masterpiece. Nature Meets Convenience – Enjoy the peace and privacy of acreage living, all just 10 minutes to downtown Vernon and essential amenities. Family Friendly Location – BX Elementary School is conveniently located at the base of the hill, with school bus pickup conveniently at Wallace andSilver Star Road. This is an ideal setting for families looking for space to roam and room to grow. Four-Season Playground – Only 15 minutes toSilver Star Mountain Resort and Sovereign Lake Nordic Centre, where world-class skiing, snowboarding, snowshoeing, and Canada’s premier cross-country skiing and downhill/cross-country biking trails await. Embrace the Okanagan summer with nearby beaches, endless hiking, walking, and biking trails and of course, the amazing Okanagan Rail Trail. Whether you're looking to develop, build your dream estate, or hold asa long-term investment—this is the acreage you've been waiting for. (id:60329)
Exp Realty (Kelowna)
15 Park Place Unit# 201
Osoyoos, British Columbia
Just in Time for Summer Income! Own a slice of lakeside luxury at a fraction of the cost with this 1/6 fractional ownership (8 WEEKS A YEAR LETTERS A AND L) opportunity at the highly coveted Watermark Beach Resort in Osoyoos. This stunning two-bedroom suite boasts uninterrupted views of Osoyoos Lake and the South Okanagan Valley, offering one of the most desirable locations in the resort. Inside, you'll find a bright, open-concept layout featuring a modern kitchen with stone countertops and stainless steel appliances. The spacious living area is bathed in natural light from oversized windows and opens onto your own lakeview lot—perfect for morning coffee or evening wine. The primary bedroom showcases more lake views and a spa-inspired ensuite for ultimate comfort. Enjoy full access to Watermark's premium amenities, including a 24-hour concierge, day spa, restaurant and wine bar, outdoor pool, hot tubs, steam rooms, fitness centre, and beautifully maintained beachfront walking paths. This unit comes fully furnished and is completely equipped for your enjoyment. With 8 weeks per year (2 weeks per season), you can enjoy it yourself or take advantage of Watermark’s professional onsite rental management to generate hands-off income. The monthly strata fees are shared with the other owners on title, and property taxes are also shared, therefore this lowers the recreational costs! (id:60329)
RE/MAX Realty Solutions
1817 Aspen Drive
Dawson Creek, British Columbia
LOCATION, LOCATION, LOCATION. Lovely 5 bedroom, 2-bathroom home with attached garage, fenced backyard, alley access and concrete driveway, located in popular Willowbrook neighborhood. Sunny, spacious & comfortable living room, bright kitchen with garden doors to sunroom, nice size bath with deep soaker tub, decent size bedrooms and full basement. If you're looking for an ideal family home in a great location, you will want to view this one. (id:60329)
Royal LePage Aspire - Dc
250 Hollywood Road S Unit# 406
Kelowna, British Columbia
Welcome to this charming TOP-FLOOR unit in a prime Kelowna location! The perfect canvas for a few beginner-friendly updates to make this space your own, offering 3 BEDROOMS, 2 PARKING STALLS, and a generous layout spanning 1487 SQFT, this home is move-in ready with fresh professional PAINT throughout, new LED lighting with 3 light modes, and new low-profile ceiling fans in every bedroom for optimal comfort.The spacious kitchen features solid wood cabinetry, ample storage, a peninsula for extra prep space, and a reverse osmosis system under the sink. Hardwood floors flow through the living areas, accented by gorgeous wall molding for character, heightened ceilings, and an electric fireplace for cozy evenings. Enjoy outdoor living on your EXTRA LARGE PATIO — perfect for relaxing or entertaining. The primary suite boasts triple closets, and the home includes a generous laundry room, central vacuum, and wall A/C unit for added convenience. Located steps from shopping, dining, parks, and transit, this is one of the most connected and livable neighborhoods in the city. Whether you’re a first-time buyer, young family, downsizer, or investor—this home checks all the boxes. Contact us to book your showing today! (id:60329)
Oakwyn Realty Okanagan
1410 Bay Avenue
Trail, British Columbia
Looking for a turn key commercial building in the heart of Trail? Look no further than 1410 Bay Avenue. This property has been loved by the same family for many years. With a big store front window and large office space on the main floor. And two great apartments upstairs, one 2 bedroom and one 1 bedroom. With recent mechanical updates, including a newer furnace, new air conditioner, updated electrical and updated torch on roof, with one small tar and gravel section, and additional storage in the basement, this building is turn key ready. Business Tenant is Vacating End of August. Call your Realtor today and come take a look! (id:60329)
RE/MAX All Pro Realty
5564 Upper Mission Drive
Kelowna, British Columbia
Welcome to your Kelowna Dream Home in the heart of Okanagan Wine & Lake Country! This near-new 5 bedroom plus Den, 6 bathroom, with 1 Bed Legal Suite home has 5,600+ square feet of beautifully designed contemporary space to enjoy with panoramic lake views, bright walkout basement, private pool w/ auto cover, fenced yard with grass area and gorgeous flower gardens! The open concept Main floor features oak hardwood and 18 ft vaulted ceilings with expansive windows showcasing the lake & downtown views. Proceed to the Primary Bedroom retreat w/ spa inspired Ensuite Bath w/ extra large tiled shower, generous walk-in closet, plus auto blinds and direct control cooling/heating. Find a Den, Powder Room, Kitchen with high end appliances, large walk-in Pantry with built-in cabinets and sink, and Mudroom / Laundry Room with access to the 2-3 car oversized garage with 10’5” ceilings (fit Lifts and/or Golf Simulator). Find a spacious loft up with two additional bedrooms each with their own en-suite baths! Downstairs find an entertainer’s dream with large open Rec Room, Wet Bar, and Gym with access to the fenced back yard oasis w/ 16 x 38 ft pool & grass area, plus 4th bedroom and full bathroom (+ 1 Bed Suite)! No expense spared with multi zone heating / cooling, heated garage, Control 4 multi zone speakers, smart home features, one touch auto opening cabinets, automated blinds, Gemstone lights, Hide-a-hose central vac, and power screened deck for those sunset evenings at the fire table. (id:60329)
RE/MAX Kelowna
1075 Cactus Road
Kelowna, British Columbia
INVESTER ALERT. This FRESHLY UDATED home OFFERS 3 FULL BEDROOMS, NEWER KITCHEN, NEWER BATHROOM, LARGE LIVING ROOM, COVERED DECK from the kitchen dinning area. Electric Heat separate from the suite downstairs. REC ROOM and large laundry downstairs with a separate entrance from the covered car port that could be enclosed. LEGAL 2 BEDROOM UDATED SUITE WITH SEPARATE ENTRANCE and loads of parking. 2 BEDROOM SUITE separate laundry UPDATED BATHROOM and fresh paint. Large outside corner lot with SHOP (Shed) for storage or just use as a garden shed. Alarm goes with the home. ROOF UDATED IN 2017! HOT WATER TANKS UPDATED IN 2018! Electric Heat in the suite with separate breakers! GREAT RENTAL RETURN ON THE DOLLAR HERE! Call today for you personal showing. (id:60329)
RE/MAX Kelowna
1844 Qu'appelle Boulevard Unit# 308
Kamloops, British Columbia
Welcome to Q Eighteen in Juniper West. Building One is now available for sale and occupancy, featuring 39 luxurious condos across four levels. With breathtaking views, modern comforts, and thoughtful amenities such as a common room with pool table and sitting area, on-site gym, bike storage, above-ground parking (1 bedroom suites) and under-ground parking (2+ bedroom suites). Unit 308 boasts three bedrooms and two bathrooms across 1,429sqft with views of the Juniper neighbourhood and adjacent hillside. Features to note are the 'Classic' Kitchen Colour Scheme, Vinyl flooring and Samsung Appliance Package. Please note, unit photos are of Unit 408; kitchen appliances are the same for 308 but 308 has vinyl flooring unlike laminate that is shown. Don’t miss this opportunity to secure your place in this exceptional development. Please contact for full buyer’s package and unit availability. (id:60329)
Exp Realty (Kamloops)
1844 Qu'appelle Boulevard Unit# 410
Kamloops, British Columbia
Welcome to Q Eighteen in Juniper West. Building One is now available for sale and occupancy, featuring 39 luxurious condos across four levels. With breathtaking views, modern comforts, and thoughtful amenities such as a common room with pool table and sitting area, on-site gym, bike storage, above-ground parking (1 bedroom suites) and under-ground parking (2+ bedroom suites). Unit 410 is the LAST ONE BEDROOM SUITE in this building and boasts an open layout across 671sqft with views of Juniper Ridge and surrounding hillside. Features to note are the 'Willow' Kitchen Colour Scheme, Vinyl flooring and Samsung Appliance Package with an Over-The-Range microwave. Don’t miss this opportunity to secure your place in this exceptional development. Please contact for full buyer’s package and unit availability. (id:60329)
Exp Realty (Kamloops)
1815 Nicolls Road
Merritt, British Columbia
Welcome to this 12-acre flat parcel in the beautiful Sunshine Valley, perfectly set along the banks of the Nicola River. The multi-level home offers a thoughtful layout with the primary bedroom, formal dining, and spacious living room on the main floor, plus two bedrooms and a remodelled bath upstairs. The home also features a full basement with tons of potential. Updates include new plumbing throughout, a certified pellet stove, UV light and reverse osmosis water system, and a wrap-around deck—partially covered for year-round enjoyment. The property is fully fenced and cross-fenced with post and rail fencing, making it ideal for horses or livestock. Outbuildings include a 24x24 horse barn with tack room, hay storage, a 20x30 Quonset, machine shed, shop, guest house and a full-size riding arena with four entrances. A 200-foot artesian well, drilled in 2024, ensures excellent water supply. An above-ground pool with a surrounding deck adds to the outdoor lifestyle. This property combines comfortable living with incredible functionality for hobby farming, equestrian use, or simply enjoying the natural beauty of the valley. LISTED BY RE/MAX LEGACY. Call to schedule a viewing. (id:60329)
RE/MAX Legacy
3606 25 Avenue Unit# 107
Vernon, British Columbia
Welcome to Cornerstone Townhomes – Quiet, Quality Living! Tucked at the back of this well-maintained 10-unit complex, this immaculate 3-bedroom + den townhome offers rare privacy and serenity – all just minutes from Vernon’s best amenities. With garage parking and an additional assigned stall right next to the unit, convenience is built right in. Thoughtfully designed with timeless craftsmanship and an open-concept layout, the home welcomes you with a spacious kitchen featuring a large island and quality appliances. The seamless flow to the living and dining areas makes it perfect for hosting or relaxing. The main level features a generously sized primary suite with a spa-inspired ensuite, a second bright bedroom, and a full guest bath. On the entry level, a cozy den, third bedroom with sliding doors to a private patio, an extra bath, and laundry area round out the functional layout. Storage is abundant throughout, and the unit backs onto the quiet side of the development, adding to the peaceful atmosphere. This pet-friendly complex embraces a warm, community feel with very LOW strata fees and pride of ownership throughout. Conveniently located close to the hospital, schools, downtown shops, Nature’s Fare, Kin Beach, and extensive recreation – including pickleball, sports fields, walking trails, and more. Don’t miss your chance to own in this tightly held community where quality, quiet, and comfort come together. (id:60329)
Exp Realty (Kelowna)
136 Meadow Crescent Unit# 43
Enderby, British Columbia
Welcome to Meadow Crescent Mobile Home Park, a quiet 55+ community in Enderby ideal for retirees or snowbirds seeking a relaxed lifestyle. This well-kept 2-bedroom, 1.5-bathroom home with a den offers comfort and convenience in a peaceful setting. The functional layout features updated laminate flooring in the main living area, while the cozy den includes a gas fireplace—perfect for year-round enjoyment. A covered deck provides a great spot to relax outdoors, complemented by a carport, storage shed, and paved driveway for added practicality. Thoughtful features such as a wheelchair ramp, city water and sewer services, and a spacious yard make this property both accessible and low-maintenance. Conveniently located near Enderby’s shops, restaurants, and amenities, this home is the perfect blend of comfort, simplicity, and community living. (id:60329)
Coldwell Banker Executives (Enderby)
3699 Capozzi Road Unit# 506
Kelowna, British Columbia
Welcome to AQUA Waterfront Village, Kelowna’s premier waterfront community. Located along the sandy beach of Lake Okanagan, this South-facing main floor unit features a massive patio and tons of flexibility, with it’s own dedicated outdoor entrance perfect for pets! This unit has a generous 785 sqft of interior living space, and a lovely floorplan with high ceilings and beautiful modern colour scheme. Featuring a flexible split layout with 2 bedrooms and 2 bathrooms, this unit has full beautiful appliances and full size laundry, with forced air heating and cooling to keep comfortable all year around. Black frame windows bring added style. AQUA has extensive amenities, including gorgeous outdoor pool and hot tub, impressive fitness centre, co-working spaces, multiple common gathering spaces, dog wash, and more. VIP membership available at AQUA Valet Boat Club. A short stroll to shops and all amenities, and of course a gorgeous lakefront boardwalk and sandy beach. Incredible opportunity to take advantage of a lifestyle only AQUA can provide. Quick possession available! (id:60329)
Sotheby's International Realty Canada
2591 Lake Breeze Court
Lake Country, British Columbia
Beautiful 3,700+ square foot 4 bedroom, 3-bathroom lake-view residence at ""The Lakes"" in Lake Country! Upon entering the home, you are greeted with vaulted ceilings with plenty of natural light. Quality seen throughout with major upgrades like solar panels (almost eliminates electric costs), radon mitigation system, insulation upgrades, and substantial retaining walls to create one of the largest yards on the street! The layout is perfect for a family, with three bedrooms on the main floor. The master bedroom includes a walk-in closet, full private ensuite bathroom, and great views. The 2 other bedrooms are serviced by a full bathroom. The living room contains a gas fireplace and opens to the dining room. Meanwhile, the kitchen has a large family room (also with a gas fireplace!) and breakfast nook that opens to the covered balcony with full retractable sun screens. Laundry is also on the main, and the double-car garage contains epoxy flooring with a gas-heater. Downstairs, there is a large recreation room, an oversized storage room (wine room), and an additional bedroom and full bathroom. This would be easy to suite, with a large unfinished room and easy access to plumbing, separate entrance, etc. Off the back entry is a large covered patio space. The yard has been extended substantially to allow for a beautiful private garden, and the front yard contains mature landscaping to create a natural privacy screen. The home is move-in ready, with care of ownership seen throughout! (id:60329)
Sotheby's International Realty Canada
3101 6 Highway Unit# 104
Vernon, British Columbia
An exciting opportunity to own a well-established and fully equipped restaurant in the highly desirable Fruit Union Plaza, one of Vernon’s busiest commercial hubs. This South Indian cafe—currently operating as Dosa Crepe Cafe—offers a rare chance to take over a food service business in a triple AAA location surrounded by high foot traffic and strong neighbouring tenants. Full Commercial Kitchen: Outfitted with a full ledge hood system, ready to handle a wide variety of cuisines. Liquor License included. Flexible Concept: Continue serving South Indian cuisine or rebrand with your own concept—everything is set up for an easy transition. Will require approval from Landlord. Efficient Layout: Thoughtfully designed to minimize labor costs, making operations smooth and profitable for both dine-in and takeout. Seating Capacity: Configured for foodies and social diners with current seating for up to 60, and potential for customization. This is a turnkey opportunity perfect for owner-operators, investors, or anyone looking to break into the Okanagan food scene. With modern setup, and versatile infrastructure, this location has all the ingredients for successful operations. Location: Fruit Union Plaza, Vernon, BC (id:60329)
Exp Realty (Kelowna)
705 8th Avenue
Montrose, British Columbia
Serene Living in Montrose – A Beautifully Finished Home on a Tranquil .23 Acre Lot! Welcome to your private retreat in the heart of family-friendly Montrose! This stunning 3-bedroom, 2-bathroom home is nestled on a quiet, low-traffic street surrounded by mature trees and friendly neighbors. Sitting on a peaceful .23 acre lot, this property offers space, comfort, and exceptional outdoor features that make it feel like your own personal sanctuary. Step outside and unwind in the hot tub, enjoy peaceful mornings on the vaulted private deck, or spend time gardening in your spacious yard. With an oversized 2-car carport, tons of additional parking, and beautiful high-end finishes throughout, this home is move-in ready and built for both relaxation and entertaining. Inside, you’ll find a bright, welcoming layout with suite potential—perfect for extended family or as a mortgage helper. Whether you’re looking to upsize or settle into a more peaceful lifestyle, this home offers the best of both worlds: modern features with a touch of mountain-town charm. Don’t miss this rare opportunity to own a beautifully maintained home in one of Montrose’s most desirable locations. Seller has PRICED OVER $100K BELOW ASSESSED to pay for the Bank Remediation that will need to be done in the future. (id:60329)
RE/MAX All Pro Realty
1965 Durnin Road Unit# 308
Kelowna, British Columbia
Live above it all—literally and figuratively—with this rare 3-bedroom, 3-bathroom lofted condo in the heart of Kelowna's Springfield corridor. Spanning 1,483 sq. ft., this thoughtfully designed home offers the perfect blend of modern function and urban flair, ideal for downsizers or couples with a growing family. The open-concept layout soars with vaulted ceilings, letting natural light flood the space and amplify the lofted charm. Upstairs, you’ll find not only extra living space but also direct access to your private rooftop patio, complete with dedicated storage—yes, your rooftop has its own storage unit. Daily living is made easy with three full bathrooms, ample in-unit storage, and the rare ability to rent additional parking stalls. Located steps from parks, shopping, and dining, Unit 308 is equal parts convenient and cool. This is loft living redefined—book your showing before someone else beats you to the rooftop view. (id:60329)
Vantage West Realty Inc.
397 Glenmary Road
Enderby, British Columbia
OKANAGAN ACREAGE WITH GEODESIC DOME GREENHOUSE! Grow your own food year-round! Discover peaceful country living on this wonderful 5.53-acre property featuring a ~1,500 sqft 3-bed, 2-bath manufactured home with breathtaking mountain views. The heart of this unique acreage is the Geodesic Dome Greenhouse, equipped with 40 vertical growing towers, fishpond (filtration system with aerator), and systems operating aeroponics and vertical gardening! The charming home offers a bright, spacious kitchen/dining area with direct access to a large deck - enjoy the expansive view & lovely evenings under the stars! A cozy, spacious living room features a wood-burning stove, and the primary bedroom w/ full ensuite, two more bedrooms and full bathroom complete the home. Enjoy new flooring, new paint, upgraded PEX plumbing, and recent mechanicals including a high-efficiency furnace (2020) and AC (2021). Outside: Shop (insulated/heated/power) with 3-bay carport, and Chicken Shack; Barn with two stalls and lean-to; Second Barn with automatic waterer for horses and Chicken Shack area (fenced); Insulated Chicken Shack (~10x12). The property is fenced and cross-fenced - ideal for animals or hobby farming. There’s even a sweet pond! Incredible location - near trails for biking, quads, and close to scenic Gardom Lake. If you're looking for space, serenity, and a sustainable lifestyle, this Okanagan gem has it all. Experience the lifestyle the Okanagan is just a little famous for! (id:60329)
Real Broker B.c. Ltd
620 - 622 Birch Avenue
Kelowna, British Columbia
A RARE OPPORTUNITY TO SECURE THIS QUALITY SOUTH KELOWNA 6-BED 4-BATH PROPERTY WITH IN-LAW SUITE & CARRIAGE HOME. Located within walking distance to the village of South Pandosy (SOPA), Schools, Kelowna Beaches, one block to Kelowna General Hospital (KGH) & steps to Cameron Park/Playground. This property includes a nicely updated Main home with 3 bedrooms, a 4-piece bathroom with heated tiled floors, plus a large basement recreational room with loads of storage. The main floor has hardwood floors, open concept living/dining/kitchen area, wood beams, large windows for lots of light & a wood-burning fireplace (+ a gas FP down). The 1-bedroom updated in-law suite has a full 4-piece bathroom, vinyl floors & a shared laundry room. The gorgeous carriage home was built in 2013 & offers an open-concept living space with 2 bedrooms, 2 full bathrooms (both with heated tiled floors), laundry & vinyl floors throughout the home. The primary bedroom has a double-vanity 4-piece ensuite & a walk-in closet. The main house has two decks & the carriage house has a fully fenced & very private patio. The property has 2 parking stalls at the front of the main home & room for 3 cars off the back lane. The current owners did major updates to the main home in 2022, a new roof in 2021, as well as low-maintenance exterior landscaping (Synlawn), fencing, sidewalks & driveways. Don't miss out on this incredible package with great tenants in the suite & carriage home (main home now vacant). (id:60329)
RE/MAX Kelowna
88 Tapton Avenue
Princeton, British Columbia
**Investment Gem in Downtown Princeton!**Discover a fantastic opportunity with this 3-bedroom home located in the heart of downtown Princeton, BC. This property boasts an incredible location, putting you just steps away from local shops, restaurants, and the serene Similkameen and Tulameen rivers. While the home is a perfect candidate for a value-add renovation, it has great bones and a functional layout. It requires mostly cosmetic updates to bring it back to its former glory. The potential for a modern, family-friendly space is immense! With a strong and stable local real estate market and a high demand for rental properties, this is an ideal investment. It's perfectly suited to become a profitable rental unit or a charming starter home for a family eager to embrace Princeton’s affordable, community-focused lifestyle. Bring your vision and your toolkit to transform this diamond in the rough into a downtown showpiece! (id:60329)
Century 21 Horizon West Realty
1844 Qu'appelle Boulevard Unit# 102
Kamloops, British Columbia
*Show Suite* Welcome to Q Eighteen in Juniper West. Building One is now available for sale and occupancy, featuring 39 luxurious condos across four levels. With breathtaking views, modern comforts, and thoughtful amenities such as a common room with pool table and sitting area, outdoor patio complete with tables and benches, on-site gym, bike storage, above-ground parking (1 bedroom suites) and under-ground parking (2+ bedroom suites). Unit 102 boasts two bedrooms and two bathrooms with 1,196sqft and views of the adjacent neighbourhood and Juniper hills. Features to note are the 'Willow' Kitchen Colour Scheme, Vinyl Flooring and a Samsung Appliance Package. Don’t miss this opportunity to secure your place in this exceptional development. Please contact for full buyer’s package and unit availability. (id:60329)
Exp Realty (Kamloops)
1844 Qu'appelle Boulevard Unit# 206
Kamloops, British Columbia
Welcome to Q Eighteen in Juniper West. Building One is now available for sale and occupancy, featuring 39 luxurious condos across four levels. With breathtaking views, modern comforts, and thoughtful amenities such as a common room with pool table and sitting area, on-site gym, bike storage, above-ground parking (1 bedroom suites) and under-ground parking (2+ bedroom suites). Unit 206 includes two bedrooms plus den, and two bathrooms across 1,195sqft with views to the North / North West including Mt Paul, Kamloops Valley and surrounding hillside. Features to note are the 'Willow' Kitchen Colour Scheme, Vinyl flooring and Samsung Appliance Package. Don’t miss this opportunity to secure your place in this exceptional development. Please contact for full buyer’s package and unit availability. (id:60329)
Exp Realty (Kamloops)
1844 Qu'appelle Boulevard Unit# 103
Kamloops, British Columbia
Welcome to Q Eighteen in Juniper West. Building One is now available for sale and occupancy, featuring 39 luxurious condos across four levels. With breathtaking views, modern comforts, and thoughtful amenities such as a common room with pool table and sitting area, on-site gym, bike storage, above-ground parking (1 bedroom suites) and under-ground parking (2+ bedroom suites). Unit 103 boasts two bedrooms and two bathrooms across 1,207sqft plus this suite has one of the bigger patio areas spanning approximately +500sqft overlooking the Kamloops Valley and surrounding hills. Features to note are the 'Classic' Kitchen Colour Scheme, Vinyl Flooring and Samsung Appliance Package. Don’t miss this opportunity to secure your place in this exceptional development. Please contact for full buyer’s package and unit availability. (id:60329)
Exp Realty (Kamloops)
2608 Bentall Drive
Kamloops, British Columbia
Welcome to this spacious and well-maintained two-storey family home, nestled in a quiet and desirable area of Aberdeen. With 4 bedrooms located on the upper level, this home is perfectly suited for growing families. The main floor features a bright and inviting living area with vaulted ceilings, large windows that flood the space with natural light & natural gas f/p. The kitchen offers ample cabinetry and counter space and flows seamlessly into the cozy family room w/ natural gas f/p with direct access to a generous deck — ideal for entertaining or relaxing. Upstairs you will find three bedrooms along with the primary bedroom complete with a walk-in closet and a spacious ensuite featuring double sinks, a separate soaker tub and walk-in shower. Downstairs, you will find a large rec room and hobby space, along with a separate in-law suite w/ separate access & laundry. The large fully fenced, flat backyard is ideal for kids, pets and outdoor enjoyment. U/G irrigation front and back. Located close to schools, parks, and amenities, this is a fantastic opportunity to own a home in one of Kamloops' most sought-after neighborhoods! Book your viewing today! (id:60329)
Century 21 Assurance Realty Ltd.
2155 Paly Road
Kelowna, British Columbia
Perfectly positioned to showcase Okanagan Lake views within a mature, private neighbourhood, this nearly new custom residence embodies modern yet timeless living. Designed to maximize both comfort and style, the home is filled with natural light and showcases sweeping lake and mountain views from nearly every room. The main level highlights soaring ceilings, expansive windows, and an open-concept layout that seamlessly connects the kitchen, dining, and living areas. An oversized 8x12 ft sliding door opens to a vaulted covered patio, creating a striking indoor-outdoor flow perfect for entertaining or unwinding against the lakeview backdrop. The lower level offers exceptional versatility with 14-ft ceilings, oversized doors, and expansive spaces that include a recreation area, family room, office, gym, and a flexible kitchenette rough-in. Notable features include 31 solar panels & a two-car garage with EV charger and high ceilings that can accommodate a lift. Outdoors, the landscaped yard is graced with fruit trees and offers potential for a future swim spa with plenty of room for kids to run and play, plus easy accommodation for RV or boat parking. Blending refined design with everyday function, this property offers unmatched privacy, remarkable views, and a coveted location—just minutes from Aberdeen, UBCO, the lake, schools, shops, and recreation. (id:60329)
RE/MAX Kelowna - Stone Sisters
11108 Dakota Road
Lake Country, British Columbia
This beautifully updated 4-bedroom, 2-bathroom home offers over 2,200 sq ft of finished living space across two levels. A welcoming front patio leads you into the bright, open-concept main floor featuring a fully renovated kitchen with quartz countertops, custom cabinetry, under cabinet lighting, tile backsplash, and upgraded appliances. Hardwood flooring, herringbone tile, upgraded trim, and custom window ledges add warmth and character throughout. Both main level bedrooms include built-in custom closet organizers. The main bathroom was fully renovated in 2022 and the lower bath in 2025. The lower level offers a spacious rec room, home office, large laundry room with storage, and two additional bedrooms. The professionally landscaped yard includes irrigation, a shed, and a powered workshop, with plenty of room for a pool. Outdoor living shines with three deck areas, including an upper deck off the main living space and a private lower patio leading to the yard. Additional upgrades include all new windows, stucco, paint, LED lighting, and a carport converted to a fully enclosed garage. Located in a quiet, family-friendly neighbourhood close to parks, schools, trails, and Okanagan Lake, this move-in ready home blends comfort, style, and convenience, offering the perfect space to relax, entertain, and enjoy the best of the Okanagan lifestyle, all within minutes of local wineries, golf, and stunning beaches. Detailed list of upgrades available upon request. (id:60329)
Oakwyn Realty Okanagan
415 Silver Queen Road Unit# 2
Silver Star, British Columbia
Nestled in the desirable Knoll at Silver Star Mountain Resort, this rare two-bedroom suite offers breathtaking views of the ski slopes and the Village. With no GST and no rental obligations, this unit is perfect for quick possession and immediate enjoyment. The open-concept layout, enhanced by 9-foot ceilings and abundant natural light from the numerous windows, creates a spacious and inviting atmosphere. Step out onto the covered deck to relax in your private hot tub while enjoying the mountain scenery. The suite features in-suite laundry, hot water heating, and a practical layout designed for convenience. A dedicated ski locker, waxing station, and storage room located near the main entry make it easy to gear up for your outdoor adventures. Situated adjacent to a ski way, biking, and walking path, this property offers unparalleled access to year-round recreation. Don't miss this opportunity to own a piece of mountain paradise! (id:60329)
RE/MAX Vernon
1050 Emslie Street
Kelowna, British Columbia
This stunning 3-bedroom 2.5 bath showhome built by Kimberley Homes is move-in ready. This modern and spacious home designed in collaboration with Interior Designer Jamie Banfield, provides a luxurious living experience with it's elegant interior and panoramic vistas. The exterior modern barrel-roof design invites guests into your grand foyer with 12' ceilings. This barrel roof feature is carried through the main floor, with the gourmet kitchen ceilings peaking at 18 feet. Wake up to the picturesque sites of the city skyline, tranquil lake views, and rolling valley right from your bedroom window. Experience the epitome of comfort and sophistication in this dream showhome. (id:60329)
Coldwell Banker Horizon Realty
10105 Prairie Valley Road
Summerland, British Columbia
Welcome to this STUNNING family home offering comfort, style, and convenience in one of the most convenient central locations—just steps from schools, parks, PICKLEBALL and Summerland town amenities. The main floor features an inviting open-concept layout with modern finishes throughout, including soft-close cabinetry, quartz countertops, and newer appliances. The spacious primary on the MAIN level suite boasts a 5-piece ensuite, while a 2nd bedroom and full bath complete this level. A new exterior door(2024) off the living room opens to a PRIVATE covered patio with fresh concrete in the BBQ area—perfect for family gatherings and entertaining. The fully finished lower level offers a generous recreation room, 3rd bedroom, 3-piece bathroom with sauna, and plenty of storage. Outdoors, enjoy a fully fenced yard with raised garden beds, an updated irrigation system, and space for the kids and pets to play. With an attached garage, a dedicated motorcycle garage, and parking for up to six vehicles, this home combines practicality with lifestyle. Recent updates include: new exterior concrete (Sept 2025), professional full-home interior paint, updated irrigation (March 2025), new windows, added insulation, natural gas furnace, central A/C, on-demand hot water, and a security system. This is a move-in ready property that truly must be seen to be appreciated. Sale is contingent! (id:60329)
Skaha Realty Group Inc.
5246 Haynes Road
Oliver, British Columbia
Nearly Half an Acre of Backyard Bliss in Rural Oliver! Welcome to your own slice of paradise—flat, lush, and loaded with extras. This spacious property boasts nearly half an acre of green lawn, mature fruit trees, a cozy fire pit, RV parking, and convenient lane access at the rear. Inside, this two-story family home offers comfort and space in all the right places. The bright and airy main floor features a large kitchen that any home chef will love, plus a generous living and dining area perfect for family gatherings. You’ll find two bedrooms and two full bathrooms on this level. Downstairs, two additional bedrooms, a third bathroom, and a rec room with a wood stove provide plenty of space for kids, guests, or hobbies. The oversized laundry room is a hidden gem—complete with counters, a kitchen-style sink, a window, and even its own private entrance through the garage. Step outside to your massive covered deck and patio, where a built-in swimming pool invites you to relax or entertain all summer long. Need room for guests? Kids? Toys? You've got it all here. Is this the home you’ve been searching for? Come see for yourself! (id:60329)
Exp Realty
180 Sarsons Drive
Coldstream, British Columbia
Welcome to Lot 11, a rare and desirable executive homesite perched on the edge of the prestigious Morningview community on Middleton Mountain. Perfectly positioned at the end of the community, and adjacent to beautiful green space, this high-visibility lot offers enhanced privacy, a peaceful backdrop, and endless potential to create a showpiece home. Morningview is one of Coldstream’s most sought-after master-planned communities, known for its thoughtful design, elevated architectural standards, and seamless integration with the natural landscape. This vibrant yet serene neighbourhood offers sweeping views, gently rolling streets, and access to parks, walking trails, and bike paths that wind throughout Middleton Mountain. Ideally located just 7 minutes to downtown Vernon, 10 minutes to Kalamalka Lake, and less than 15 minutes to SilverStar Mountain Resort, Morningview strikes the perfect balance between convenient urban access and a relaxed Okanagan lifestyle. Schools, grocery stores, fitness centres, and recreation are all nearby, with easy drivability to all the essentials. Whether you're building your dream residence or investing in one of Coldstream’s top up-and-coming communities, Lot 11 offers both lifestyle and value in one exceptional package. GST Applicable. (id:60329)
Macdonald Realty
406 Arrowleaf Rise
Coldstream, British Columbia
Discover the potential of Lot 74, a well-located walk-up duplex lot nestled within the thoughtfully designed Morningview community on Middleton Mountain. Backing directly onto Middleton Mountain Park, this lot offers a natural extension of your backyard with access to mature trees, scenic trails, and protected green space, ideal for active living and peaceful surroundings. Positioned in one of Coldstream’s most desirable new neighbourhoods, Morningview blends modern planning with a strong connection to nature. The community features inviting streetscapes, family-friendly design, and easy access to recreation, parks, and a growing network of walking and biking paths that weave across the mountain. Conveniently located just 7 minutes to downtown Vernon, 10 minutes to stunning Kalamalka Lake, and under 15 minutes to SilverStar Mountain Resort, this location offers a perfect mix of quiet hillside living with close proximity to all the Okanagan’s best amenities. Nearby schools, shops, restaurants, and services make daily life effortless and connected. Both sides are available separately for purchase, so whether you're seeking peace-of-mind in a brand new duplex, have multi-generational intentions, or you’re looking for smart investment property, Lot 74 backs onto beauty and is surrounded by opportunity. GST Applicable. (id:60329)
Macdonald Realty
177 Sarsons Drive
Coldstream, British Columbia
Presenting Lot 1, a prime opportunity to secure an executive homesite in the highly regarded Morningview community on Middleton Mountain. Ideally situated at the gateway of the development, this prominent corner lot is directly across from a future manicured green space and enjoys excellent visibility, making it a standout location for a custom-designed residence. Located in the heart of Coldstream, Morningview is celebrated for its elevated architectural vision, carefully planned streetscapes, and harmonious connection to nature. Residents enjoy access to an extensive network of hiking and biking trails, lush parks, and sweeping valley views, all while being immersed in a tranquil, family-friendly setting. This master-planned community is just minutes from everything, 7 minutes to downtown Vernon, 10 minutes to the crystal-clear waters of Kalamalka Lake, and under 15 minutes to world-class skiing at SilverStar Mountain Resort. Everyday essentials such as schools, shops, fitness centres, and restaurants are all within easy reach, offering effortless convenience and drivability. Whether you're ready to break ground on your dream home or seeking a strategic investment in a growing community, Lot 1 delivers location, lifestyle, and long-term value in equal measure. GST Applicable. (id:60329)
Macdonald Realty
410 Arrowleaf Rise
Coldstream, British Columbia
Presenting Lot 75, a desirable walk-up duplex lot located in the thoughtfully master-planned Morningview community on Middleton Mountain in Coldstream. Backing directly onto Middleton Mountain Park, this property offers a rare opportunity to build a home that blends residential comfort with direct access to nature, right in your own backyard. With lush green space, scenic trails, and elevated surroundings, this lot offers the perfect balance of livability and lifestyle. Morningview is known for its cohesive design vision, quality-built homes, and welcoming neighbourhood feel. Featuring wide, walkable streets, modern architecture, and proximity to outdoor recreation, this growing community has quickly become one of the most sought-after areas for homeowners and builders alike. Lot 75 provides an ideal canvas for those looking to construct a duplex residence, perfect for multi-generational living, a rental-income property, or a flexible home design that suits evolving needs. Conveniently located just 7 minutes from downtown Vernon, 10 minutes from the turquoise shores of Kalamalka Lake, and under 15 minutes to the lifts at SilverStar Mountain Resort, Morningview offers unbeatable access to the Okanagan’s most celebrated destinations. Schools, shopping, groceries, recreation centres, and other daily conveniences are all close at hand, making this a practical choice for anyone seeking a well-connected yet peaceful place to call home. Whether you're looking to build for personal use or investment, Lot 75 delivers opportunity, natural beauty, and lasting value in one thoughtfully located parcel. GST Applicable. (id:60329)
Macdonald Realty
3236 Stonegate Court
West Kelowna, British Columbia
Welcome to this beautifully updated family home tucked away on a quiet cul de sac in a prime location. Featuring 4 bedrooms and 3 full bathrooms, this home offers a bright formal living and dining room, plus a cozy family room with a wood-burning fireplace. Enjoy peace of mind with recent upgrades, including new windows, siding, roof, furnace, A/C, and fresh paint throughout. The spacious, flat backyard is perfect for kids, pets, and entertaining, complete with fruit trees, space for a future garden bed, and direct gate access to Helen Gorman Elementary, transit, and nearby parks. Ample parking adds extra convenience. Whether you're hosting indoors or enjoying the outdoors, this home blends comfort, function, and location effortlessly. (id:60329)
Macdonald Realty
8900 Jim Bailey Road Unit# 80h
Kelowna, British Columbia
Affordable, Upgraded & Pet-Friendly! This super cute 1 bed, 1 bath modular home in Deer Meadows Estates is the perfect condo alternative—ideal for students, starters, couples, or investors. Bright, open space featuring quartz counters, soft-close cabinetry, skylight, water filtration, and gas BBQ hookup (plus rough-in for vacuum, washer & dryer hookups and gas connection in the utility room, if you need it!). No shared walls, plus a fenced & irrigated yard for true privacy. PETS OK (2 small dogs) and community perks include pickleball courts and low fees of just $275+tax/mo. Just steps to the Rail Trail, Wood Lake, and Britannia Brewing Co; 10 min to UBCO and YLW. Short-term rentals/Airbnb allowed. No GST, PTT, or Spec Tax. Own for less than rent and have a cool spot to call your very own! (id:60329)
Royal LePage Kelowna
235 1st Avenue Unit# 702
Kamloops, British Columbia
Recently renovated office space available in Downtown Kamloops. 2635 sqft with southern exposure for lots of natural light. Spacious board room, multiple offices, reception, kitchenette and open concept for lounge space or cubicles. Elevator access, janitorial service and all utilities included in operating costs. Shared washrooms. On site building manager available Monday-Friday. Additional parking negotiable. Common costs (2025 est.) at $13/sqft. Occupancy available immediately. Lease term negotiable. (id:60329)
Brendan Shaw Real Estate Ltd.
1329 Klo Road Unit# 212
Kelowna, British Columbia
OKANAGAN MOUNTAIN PARK VIEWS AND QUALITY UPDATES. Welcome home to this beautifully updated bright and open 2 bedroom / 2 full bathroom south-facing home in this Gordon Park Housing Society complex. Arguably one of the nicest homes in the building, facing directly south for mountain views and an abundance of light, plus this home is on the quiet side of the complex. Updates include white paint throughout, quality laminate flooring throughout, all light fixtures and switches, plus new toilets. Quality Oak kitchen cabinets, large bedrooms, a beautiful sunroom, a laundry room with vinyl flooring, central vacuum, ceiling fans (x 3), AC Unit, plus loads of storage are included in this home. Underground parking, RV Parking, a Gym, Library, Kitchen, Games Room, and Woodworking shop are all part of the complex. An excellent yet quiet location that is a short distance to shops, parks, restaurants, medical services, public transport & Okanagan Lake. This is a 50+ complex with no rentals or pets please. A Buyer is purchasing a Membership of Gordon Park Housing Society and Exclusive Right to Occupy #212 – 1329 K.L.O. Road, Kelowna BC. Low property Taxes of $963.30 (minus grants the current owner paid $100 in 2024), and there is NO Property Transfer Tax. Please come and see this lovely home today. https://212-1329klo.info/ (id:60329)
RE/MAX Kelowna
1687 Spruceglen Drive
Kelowna, British Columbia
Welcome to 1687 Sprucelgen Drive, a spacious walkout rancher, perfectly positioned in the heart of the highly sought-after Glenmore community. This home offers the perfect balance of comfort and lifestyle, making it an ideal choice for families, professionals, or anyone looking to enjoy the best of Okanagan living, where 5 bedrooms + den gives you flexibility to add a gym or media room at your leisure! The main level offers bright, open living spaces that flow seamlessly, creating the perfect setting for entertaining and everyday living. The home is equipped with modern stainless steel appliances, upgraded LED lighting, and updated flooring. Multiple walk-in closets provide plenty of storage, while thoughtful upgrades such as a central vacuum system add ease to daily life. The layout also offers a separate entrance with a suite-friendly design, perfect for potential rental income. Accessibility has been considered as well, and access from the house to the pool area was designed to accommodate a wheelchair, making this home ideal for those with mobility needs. Step outside onto your covered deck and take in the peace and privacy of your beautifully landscaped backyard, featuring a heated in-ground pool, gazebo, and a charming enclosed hot tub house. Inside and out, this home is designed with lifestyle in mind. Glenmore is one of Kelowna’s most desirable neighbourhoods, known for its welcoming community feel, excellent schools, and easy access to amenities. You’ll be minutes from shopping, groceries, golf courses, and an abundance of hiking and biking trails that highlight the natural beauty of the Okanagan. Transit and the university are also nearby, making this a fantastic option for students or families alike. With a pre-inspection report on file for added peace of mind, this property truly checks every box: plenty of space, thoughtful upgrades, outdoor living at its best, and an unbeatable location. (id:60329)
Macdonald Realty
1455 Daisy Street
Trail, British Columbia
Completely rebuilt in 2016/2017, this 4 bedroom, 3 bathroom home is ready for its next family! Located in the family-friendly neighborhood of Glenmerry, it’s just steps from the brand-new Glenmerry Elementary School and nearby parks. Step inside to a bright, open main floor with a modern kitchen featuring granite countertops and stainless steel appliances, flowing seamlessly into the living and dining areas. The entry features built-in shelving, a bench, and heated tile to keep boots and backpacks organized. The primary bedroom includes a walk-in closet, ensuite, and patio doors that open to the deck, making it easy to enjoy the outdoors. The basement adds extra space for games, hobbies and movie nights and includes a dedicated laundry space. Outside, the home shines with a partially covered back patio, a fenced yard remediated in 2022 with new sod and underground sprinklers, a hot tub, and a shed. And, there’s plenty of off-street parking. Mechanical and structural updates include a new water line (2023), windows and doors, Hardie board siding, roof, electrical panel, high-efficiency gas furnace, and central air. Everything is done—you just move in and enjoy! (id:60329)
RE/MAX All Pro Realty
300 Kootenay Avenue
Trail, British Columbia
Welcome to this beautifully updated character home, perfectly located in one of Trail's most sought-after family-oriented neighborhoods, Tadanac. Offering both timeless charm and modern updates, this property is designed with family living in mind. Upstairs you’ll find four spacious bedrooms, including a stunning master suite complete with a walk-in closet and private deck—an ideal retreat at the end of the day. With three bathrooms throughout, convenience is never compromised. The main floor features a bright, open kitchen and dining area that flows seamlessly into the living room, alongside a versatile office space. Recent renovations, including new flooring, add a fresh, modern feel. Step outside to a fully fenced, newly expanded backyard—perfect for kids, pets, and entertaining. The lower level has been transformed with a newly constructed rec room, offering plenty of room for family gatherings, play, or hobbies, plus abundant storage and updated utilities for peace of mind. Outside, enjoy a newly paved, oversized driveway with a garage, shed, and extra storage, providing ample space for vehicles, tools, and recreational gear. This Tadanac gem combines character, comfort, and modern convenience, making it the perfect forever home. (id:60329)
RE/MAX All Pro Realty
980 Dilworth Drive Unit# 16
Kelowna, British Columbia
Set in the sought-after Cascade Falls community on Dilworth Mountain, this 2-bedroom plus den, 3-bathroom residence offers a bright, modern interior and a thoughtfully designed floor plan. The main level features expansive windows that flood the living areas with natural light, creating a warm & inviting atmosphere. The living room centres around a gas fireplace and flows seamlessly into the dining area and kitchen, where timeless white cabinetry and a functional layout make hosting and daily living effortless. A versatile den provides the perfect home office or quiet retreat. Upstairs, the primary suite is a private sanctuary with its own deck overlooking valley views, and a spacious ensuite complete with soaker tub framed by windows. A second bedroom and additional bathroom ensure comfort for family or guests. Outdoors, enjoy peaceful living with mature greenery and covered patio spaces ideal for morning coffee or evening relaxation. The home also includes a two-car garage, ample storage, and laundry with built-in shelving. Centrally located, this home is minutes to shopping, restaurants, UBCO, the airport, schools & the lake—offering both convenience and the elevated lifestyle Dilworth is known for. (id:60329)
RE/MAX Kelowna - Stone Sisters
150 Skaha Place Unit# 205
Penticton, British Columbia
NE corner unit, 2 bedrooms, 1 bath. Open living room with PrestoLog fire place. Galley style kitchen, big pantry/storage, white cabinets, new stove. Great long term rental unit or summer get - a - way, only one block from Skaha Lake! Nearby transit, airport, golf, shopping & easy access to all amenities. Small deck, good sized bedrooms. Shared laundry on the main floor, strata fees of $419.00/mo. Rentals: 3 month minimum. Vacation away from home and in this great location! Vacant, quick possession & Seller has prepaid for new patio doors & windows to be replaced. (id:60329)
Royal LePage Locations West
9804 17 Street
Dawson Creek, British Columbia
CONTINGENT-Located property is located on 17th street and is designated Commercial zoning . The house is a a 2 bedroom one bath home with approx 700 square feet of living space . Upgraded electrical, and plumbing. Call soon to view . (id:60329)
Royal LePage Aspire - Dc
