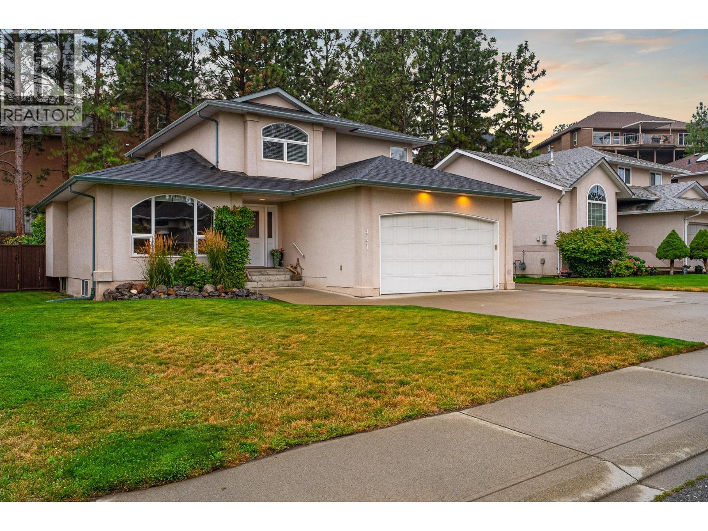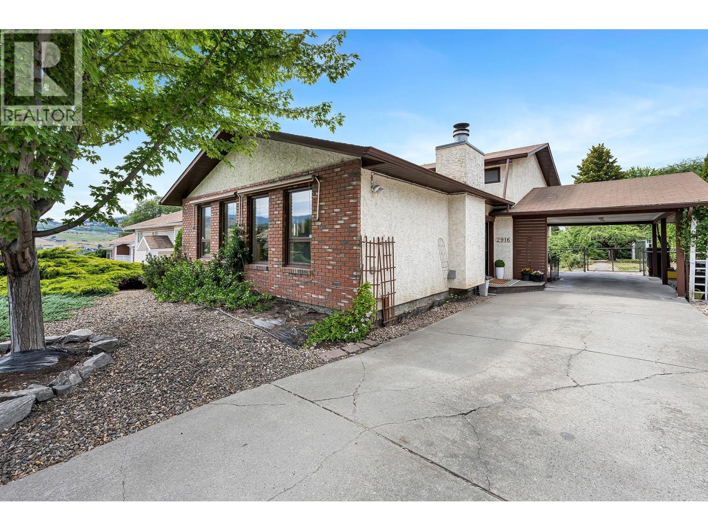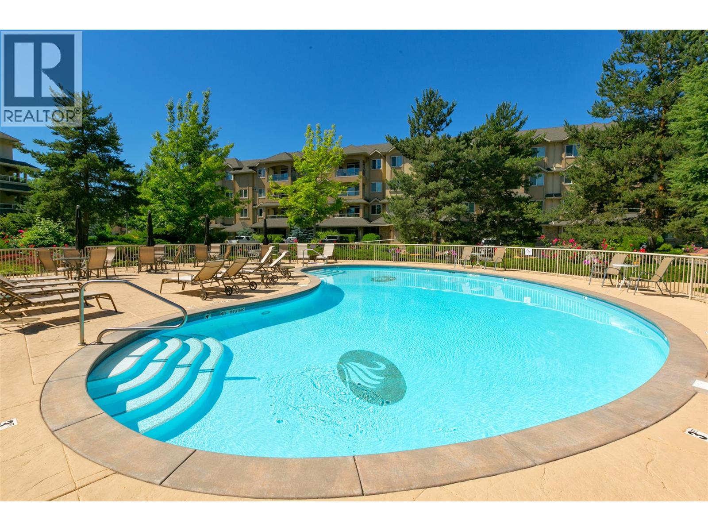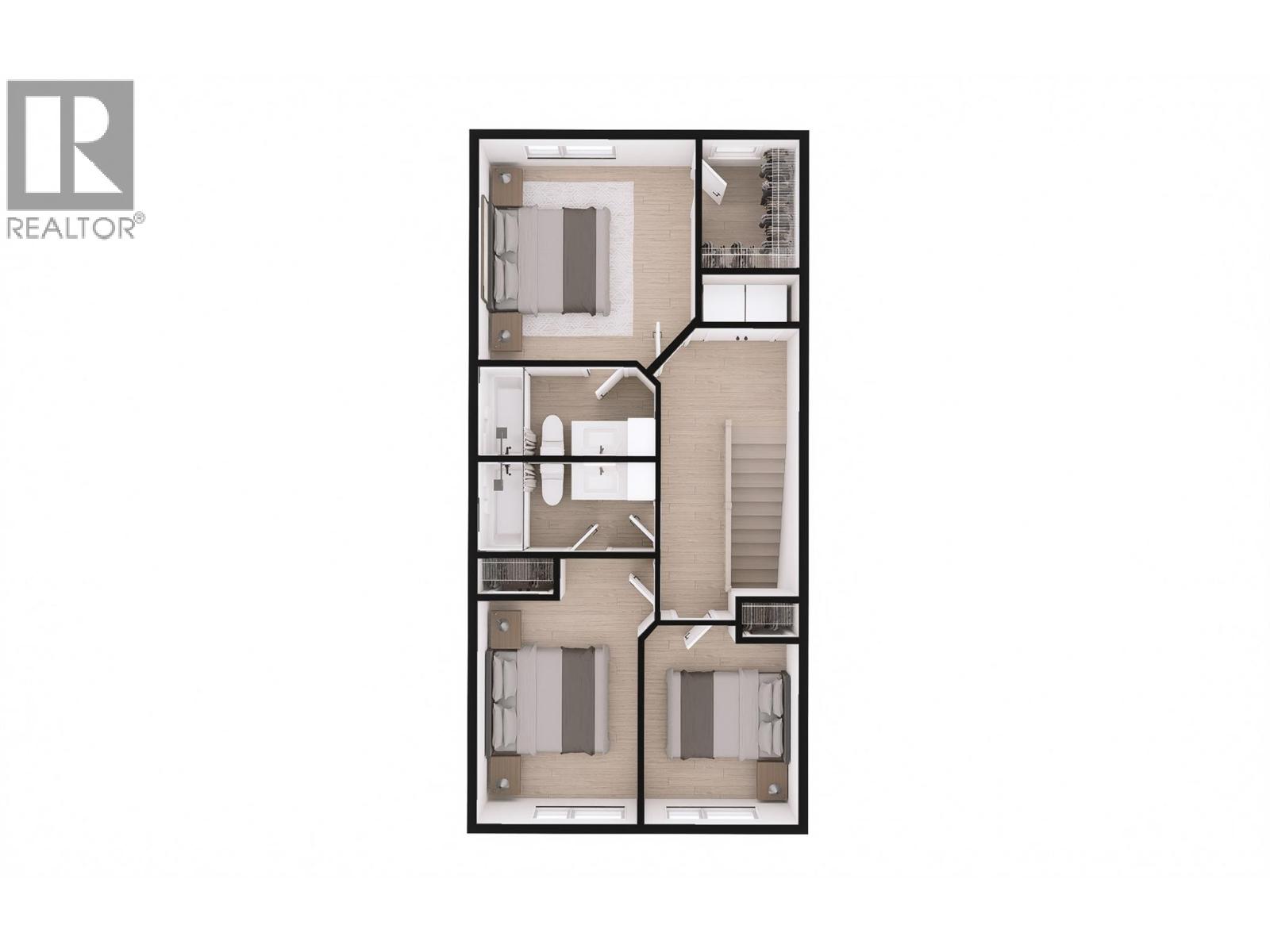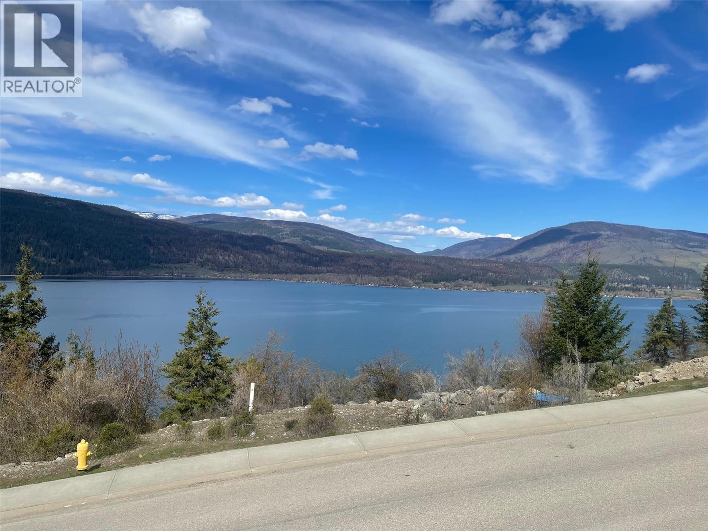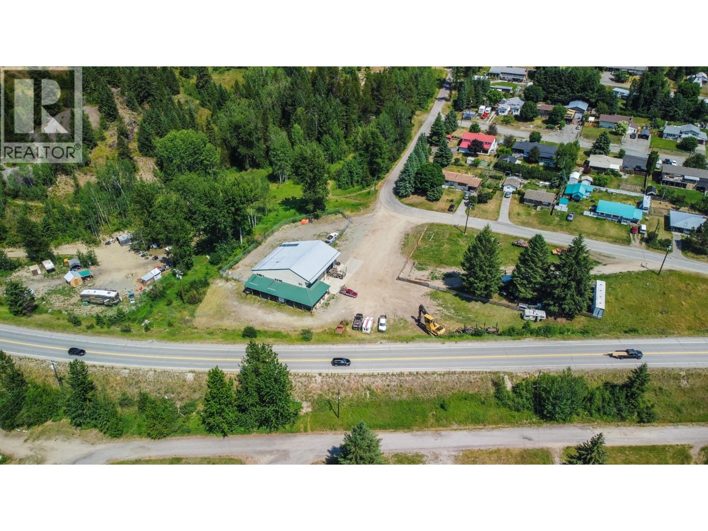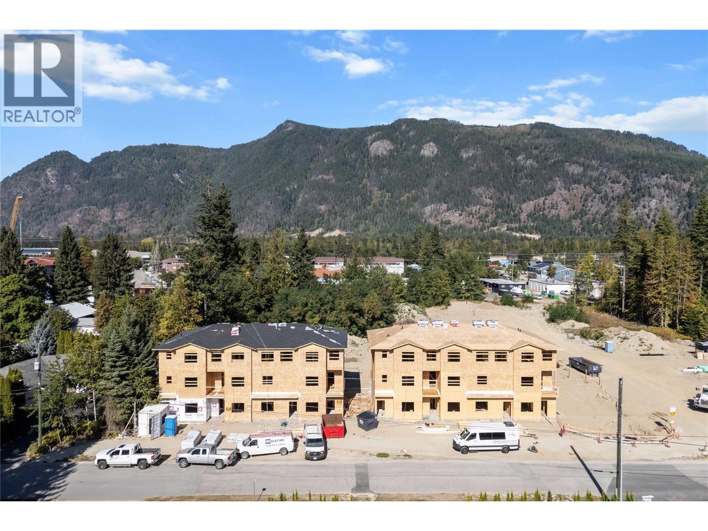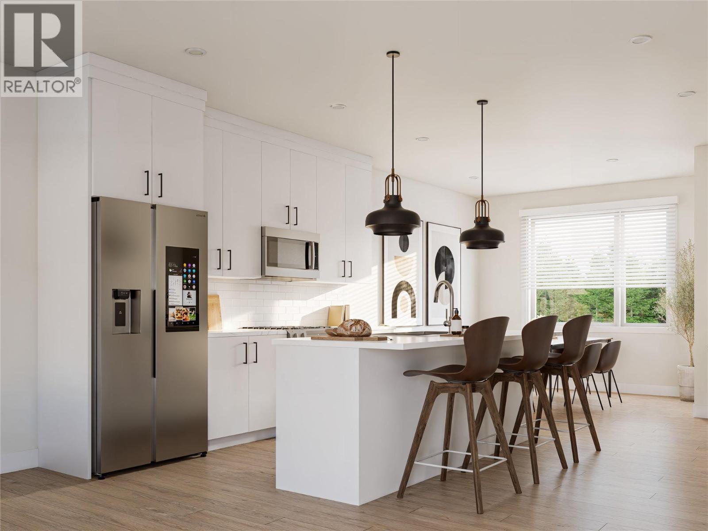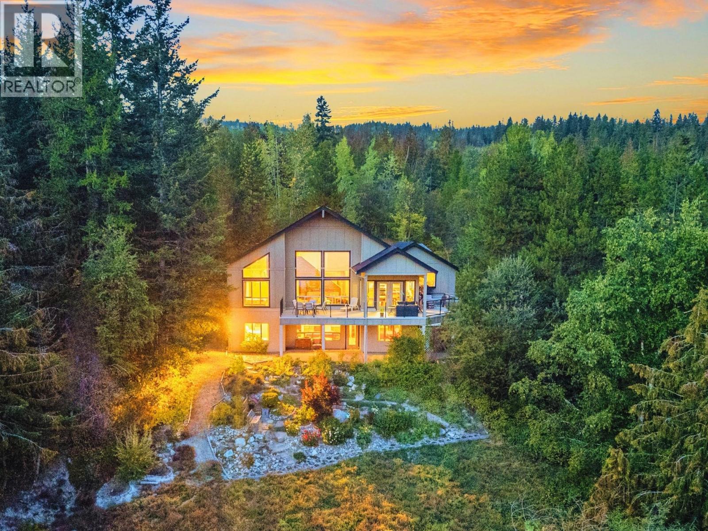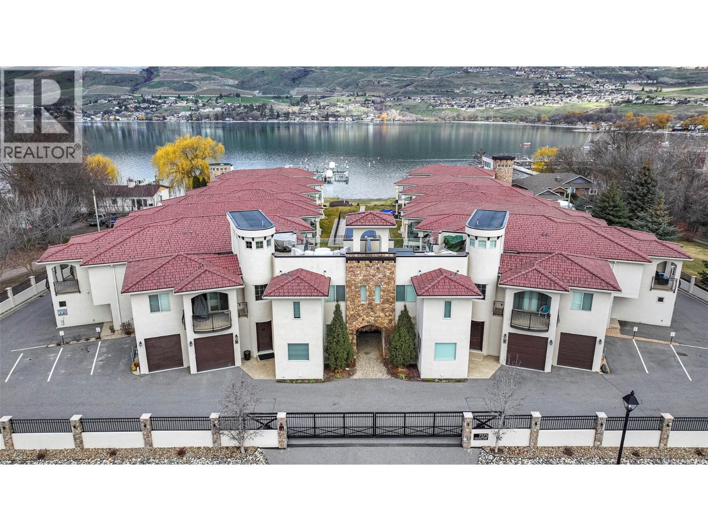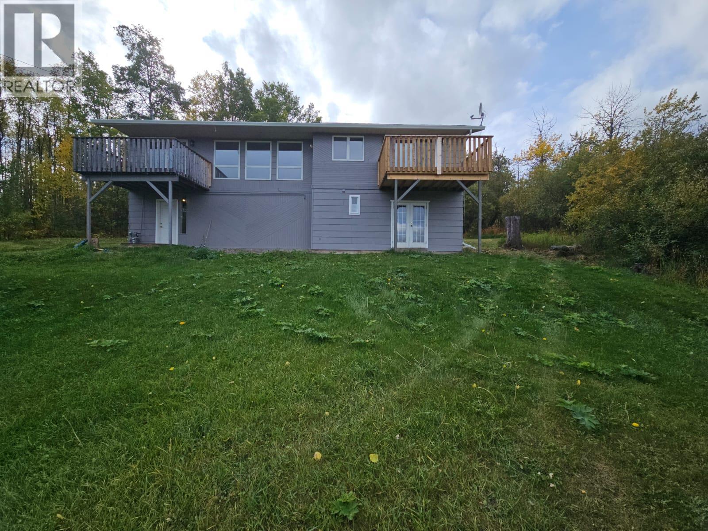461 Sedona Drive
Kamloops, British Columbia
Discover a home that truly checks every box – modern design, functional living space, and an unbeatable location. Situated on a flat lot with RV parking and a heated double garage, this property perfectly blends style and practicality. Inside, you’ll find sleek finishes throughout, with 3 bedrooms upstairs plus a fully self-contained 1-bedroom in-law suite on the lower level, complete with its own laundry and private entrance. Recent upgrades include hot water on demand, a new roof (2022) with skylights, and updated flooring on the upper level. Step outside to a private backyard that offers the perfect space to relax and unwind. All of this is located just five minutes from Sahali shopping centres and close to Thompson Rivers University, placing you in one of Kamloops’ most desirable neighbourhoods. (id:60329)
Exp Realty (Kamloops)
2916 Allenby Way
Vernon, British Columbia
Conveniently located in Westmount, this good sized 2490 square foot family home includes a one bedroom separate suite. Large, nicely landscaped backyard with garden areas provides excellent privacy. Low maintenance front yard has good street appeal. Newer Air Con (2020), Newer Hot Water Tank (2022), Newer main floor Frigidaire Refrigerator (2019). New Washing Machine in suite. New Carpets on stairways on main. Newly painted main floor and hallway. Level parking and bus stop nearby. Great as an investment or a full time residence. Easy to view. (id:60329)
RE/MAX Vernon
1962 Enterprise Way Unit# 411
Kelowna, British Columbia
TOP FLOOR! Enjoy beautiful views of the pool and mountains from your covered balcony. The perfect spot for your morning coffee in the sunshine. This 2-bedroom, 2-bathroom condo offers a desirable split-bedroom layout for added privacy. The kitchen and bathrooms feature granite countertops, complemented by fresh paint throughout and a newer A/C unit. The spacious primary bedroom includes a full ensuite with double closets. Cozy up to the warmth of your gas fireplace in the winter or host endless barbeques in the summer, with gas conveniently included in your strata fees. Additional perks include a storage locker located just down the hall and a dedicated bicycle/tire storage room in the underground parkade. Meadowbrook is sought after for its resort feel. Whether you like lounging poolside in the sun or having some laughs over a game of pool with friends in the newly remodelled clubhouse, it's a perfect place to call home. Amongst the amenities are 3 guests suites with low nightly rates. Meadowbrook is centrally located, just a stone’s throw away from transit, shopping, recreation & the rail trail. (id:60329)
Royal LePage Kelowna
222 Temple Street Unit# 7
Sicamous, British Columbia
Welcome to Unit 7 at MaraVista— This layout features the largest outdoor deck in the complex, measuring 13’ x 6’, perfect for entertaining & relaxing. Inside this unit is the only floorplan offering a chef-style kitchen with three-sided counter space, a walk-in pantry, quartz countertops, white cabinetry, & matte black hardware—ideal for those who love to cook and host. The open-concept main floor has enhancements like an electric fireplace & powder room, Upstairs, you’ll find three full-size bedrooms, including a primary suite with a generous walk-in closet & private ensuite. A second full bathroom & laundry are also located on the upper level for convenience. Interior finishes include 9’ ceilings, neutral vinyl plank flooring, enhanced soundproofing, & soft white walls and trim that suit a variety of décor styles. The oversized garage is located on the lower entry level, measuring approximately 642 sq.ft. with an 8’ overhead door—39’ deep by 15’ wide (exterior)— excellent space for boat storage, a home gym, or recreational gear. Built with Hardie Plank siding, energy-efficient windows, and high-efficiency mini-split heating and cooling, MaraVista blends comfort with efficiency. Located at 222 Temple Street, just a short walk to downtown Sicamous, the beach, schools, & local amenities. Pet-friendly (with size restrictions) & limited to long-term rentals only. A $5,000 appliance credit is available for the first four units sold. Estimated occupancy is January 2026. (id:60329)
Exp Realty (Sicamous)
40 Kestrel Place Unit# 13
Vernon, British Columbia
AMAZING LAKE VIEWS. GATED COMMUNITY. DEVELOPMENT PERMIT IS ALREADY IN PLACE!!! Build your dream home on this 0.26 acre lot located in the premier gated community of ""Kestrel Estates"" at Canadian Lakeview Estates with unobstructed Lake Okanagan and mountain views. A short walk to the water, community beach club with boat launch, swimming area with diving dock, picnic tables, change rooms and washrooms. A great opportunity to get on the lake! (id:60329)
Exp Realty (Kelowna)
893 Government N Avenue
Greenwood, British Columbia
GREAT INCOME PRODUCING PROPERTY -120,000 Gross Income .823 acres. Unique Property with 40 by 60 shop and 4 fully independent suites with 4 piece washrooms and kitchens,. 200' Hwy 3 frontage w/ heavy truck access, 14' overhead doors, 8000' Fully fenced RV & Storage compound w/drive thru access, 1500' sq outside covered area, 400Ah 3 phase electrical service, Storefront with 10' ceilings, 400' main kitchen with all new appliances, Security cameras and upgraded LED fixtures throughout, Radiant gas heat/ shop and Electric baseboard, Fortis natural gas Double glazed windows throughout, Air compressor plumbed everywhere throughout the shop, Automotive hoist, 2400'sq shop area w/ Woodwork shop with lots of power outlets and light on mezzanine level, Owners suite has walkout deck to fenced yard. (id:60329)
Exp Realty
222 Temple Street Unit# 5
Sicamous, British Columbia
Welcome to #5 at MaraVista Sicamous — a stylish, end unit functional townhome offering 1,582 sq.ft. of thoughtfully designed living space plus a generous 663 sq.ft. garage with an 8’ overhead door, measuring 39’ deep x 19.5’ wide (exterior). The main entry includes a coat closet, leading upstairs to a bright, open-concept main floor with soaring 9’ ceilings that create an airy, inviting atmosphere ,perfect for entertaining. Enjoy a large eating bar, electric fireplace, spacious dining area, powder room, & a 7’ x 8.5’ outdoor deck for sunny morning coffees. Upstairs, you’ll find 2 spacious bedrooms plus a den. Both bedrooms feature private ensuites, & the primary suite offers an enhanced walk-in closet with exceptional storage & organization. Laundry is conveniently located on the top floor. Modern finishings include quartz countertops throughout, white cabinetry, matte black hardware, neutral vinyl plank flooring, off-white walls & trim, & enhanced soundproofing. The exterior boasts Hardy Plank siding, energy-efficient windows, & a high-efficiency mini-split A/C system for year-round comfort. Fully fenced yard. Prewired for fiber optic internet. With only 5% down, plus a $5,000 appliance credit for the first 4 units sold in the building, this is a smart buy. Low strata $356.11/month. Pet size restrictions apply. Long-term rentals only. Close to downtown Sicamous, parks, beaches, — this is your opportunity to own one of the most functional & stylish townhomes in the Shuswap. (id:60329)
Exp Realty (Sicamous)
222 Temple Street Unit# 6
Sicamous, British Columbia
Welcome to #6 at MaraVista Sicamous — a thoughtfully designed 1,436 sq.ft. townhome combining style, comfort, & functionality. This home includes a generous garage with 8’ overhead door, measuring 39’ deep x 18’ wide (exterior), providing ample room for vehicles, storage, & recreational gear. Step inside to a welcoming entry with coat closet, leading upstairs to a bright, open-concept main floor with 9’ ceilings. The layout is ideal for entertaining, featuring a large eating bar, electric fireplace, spacious dining area, powder room, & a 7’ x 8.5’ outdoor deck. Upstairs, the primary bedroom is ideally located at the back of the home for privacy & quiet — complete with a full ensuite & an enhanced walk-in closet offering exceptional storage & organization potential. A second bedroom also features its own ensuite, while a versatile den provides space for an office, hobby room, or guest area. Laundry is conveniently located on the top floor. Modern finishings include quartz countertops throughout, white cabinetry, matte black hardware, neutral vinyl plank flooring, off-white walls & trim, & enhanced soundproofing. The exterior boasts Hardy Plank siding, energy-efficient windows, & a high-efficiency mini-split A/C system for year-round comfort. Fully fenced yard. With only 5% down, plus a $5,000 appliance credit for the first 4 units sold in the building, Low strata $356.11/month. Pet size restrictions apply. Walking to Beach, Shopping, Restaurants. (id:60329)
Exp Realty (Sicamous)
7578 Stampede Trail
Anglemont, British Columbia
7578 Stampede Trail, this is a generous-sized lot in Anglemont Estates with a peekaboo lakeview. Lots of potential to update and remediate the basement. The home requires substantial work and has an unremediated grow-op in the basement. As is, where is. Tenanted Property, 24 hours' notice required. All Offers must Subject to the Public Guardian and Trustee Approval. (id:60329)
Fair Realty (Sorrento)
8130 Jackpine Road
Vernon, British Columbia
Welcome to Paradise Ridge, with just under five acres of park-like grounds, an intricate trail network, and a seasonal creek that sparkles through the property, this private estate is surrounded by postcard-worthy views in every direction. A stately pine-lined driveway sets the stage as you arrive at this custom-built residence, where dreamy vistas stretch across day and night. Designed for both comfort and grandeur, the home features vaulted ceilings, six bedrooms, and three bathrooms, perfectly blending space for family living and entertaining. Step inside and discover thoughtful luxuries: a cozy theatre room for movie nights, a pool table for lively gatherings, and even a sauna for spa-like relaxation. The home’s versatile layout also offers suite potential, adding flexibility for extended family or income. A new roof ensures peace of mind, while the low-maintenance, zero-scaped landscaping lets you spend more time enjoying nature’s soundtrack of hawks, birds, and whispering trees. Located on the school bus route and just minutes from world-class Silver Star Mountain Resort and only 15 minutes from Vernon, Paradise Ridge offers the rare balance of privacy and convenience. Whether you’re carving fresh powder in winter, hiking trails in summer, or simply soaking in the tranquility from your deck, this property is a true four-season playground. 8130 Jackpine Rd, in Paradise Ridge, isn’t just a home—it’s a retreat, an escape, and the Okanagan lifestyle at its very best. (id:60329)
Engel & Volkers Okanagan
7373 Brooks Lane Unit# 4
Vernon, British Columbia
Lock and leave lakefront! A unique and desirable fusion of detached single-family living and the resort lifestyle, this fully furnished home boasts a massive interior with abundant space within an amenity-filled waterfront community. Inside, character rich hardwood flooring spans throughout the main living and dining areas, with granite countertops, stainless steel appliances, and rich dark brown cabinetry accenting the kitchen. Off of the dining area, sliding glass doors lead out to the deck, where an outdoor kitchen overlooks the pool. Upstairs, a primary suite awaits with a private balcony and spa-like ensuite bath. Two additional bedrooms on this level are wonderful for children and guests alike. Below the main floor, two additional bedrooms and a full bathroom share the space with an expansive family and theatre room, ideal for entertaining.The amenities only continue outside the home, this desirable complex boasts a large dock with boat slip, private beach, private pool, and abundant green space that is maintained by the strata which includes snow removal. Boat lift available for purchase separately. (id:60329)
RE/MAX Vernon Salt Fowler
3511 Spruce Road
Chetwynd, British Columbia
WOW! Drive by this one and you won't believe your eyes. So many lovely improvements, you'll truly love. YOU decide on where you want to LIVE and if you want RURAL, come check out this affordable country property on 4.5 acres with a comfortable, inviting and spacious living within this fantastic 2 storey home with lots of windows on the upper level to appreciate the lushes’ views. Large eat in kitchen with tons of counter space, separate dining area with sliding glass doors to deck and cozy sunken living room with windows galore. 3-bedroom, 2-bathroom, newer flooring, additional deck off the primary bedroom, updated hot water tank, pressure tank and extra pump. You’ll notice additional upgrades such as roof, updated bathroom, thermostat, hood fan, trim, paint and cook stove. Lagoon for sewer, approximate 20 ft deep well and property backs onto crown land. Your chilly days and nights will be extra special while enjoying the toasty warmth from the wood stove and summertime will be enjoyed walking the many trails. You’ll definitely want to set up and tour this private, secluded and treed rural property located in a top-notch neighborhood. (id:60329)
Royal LePage Aspire - Dc
