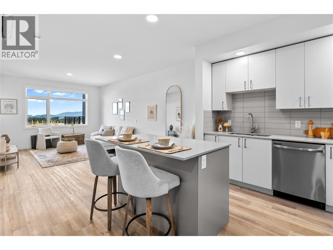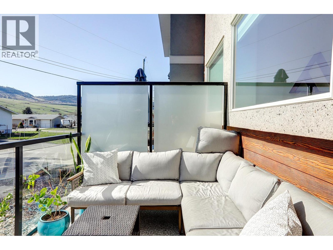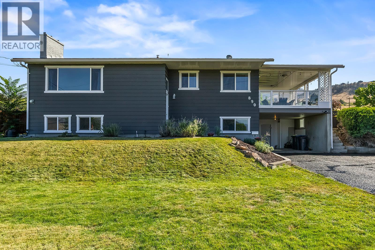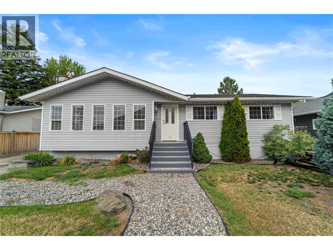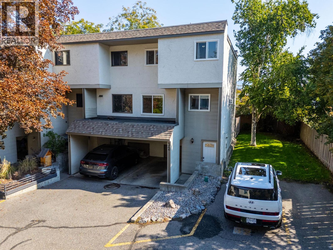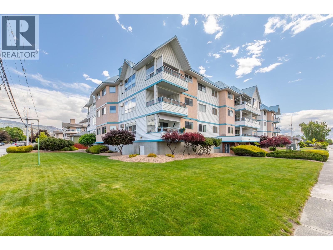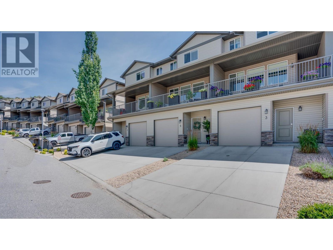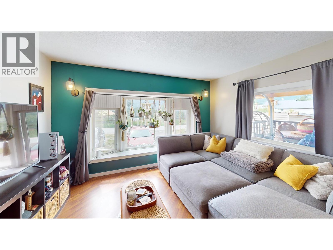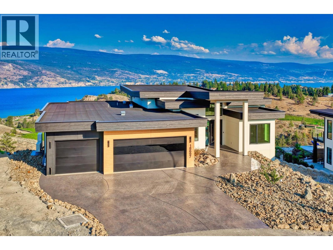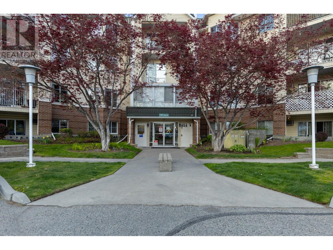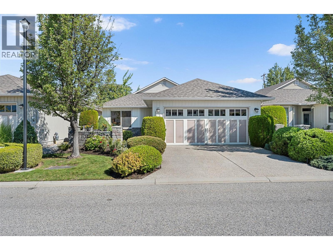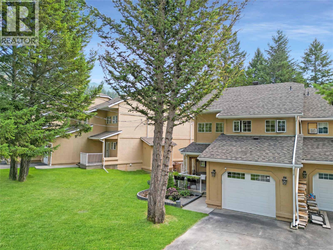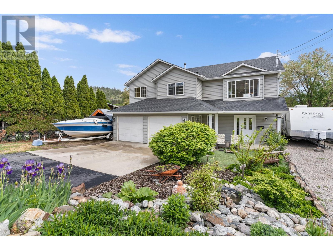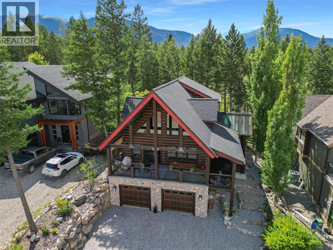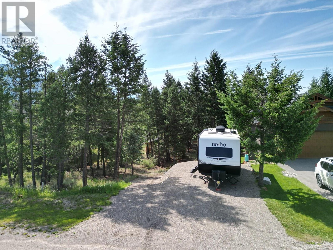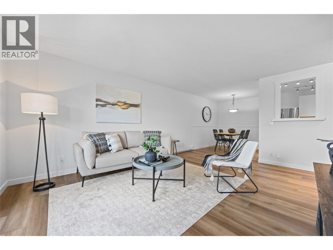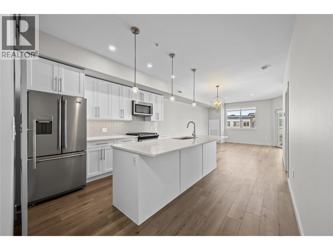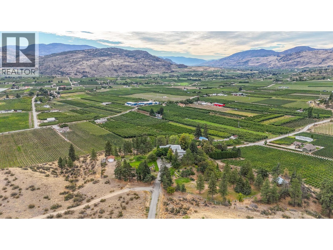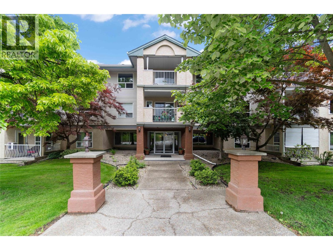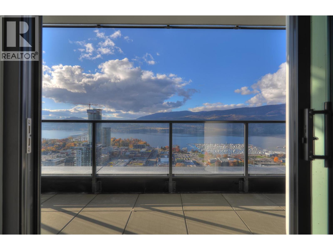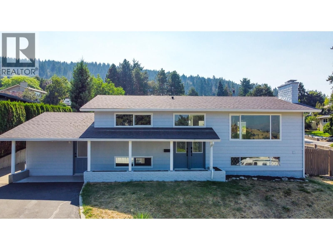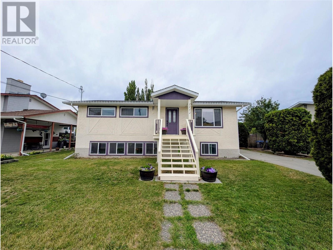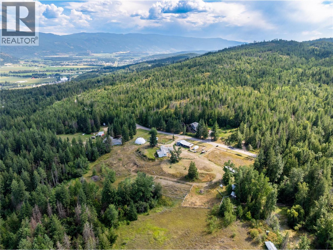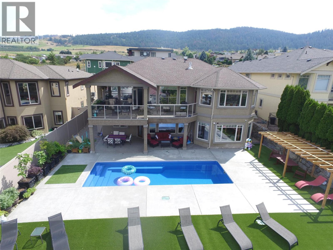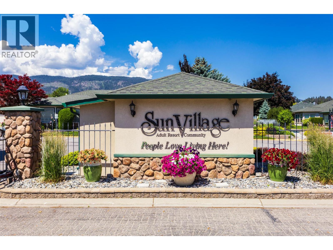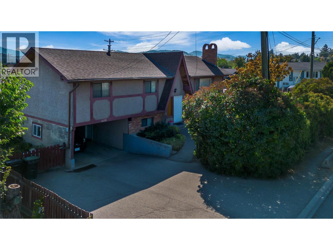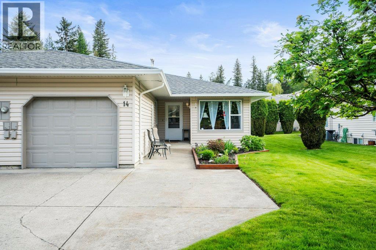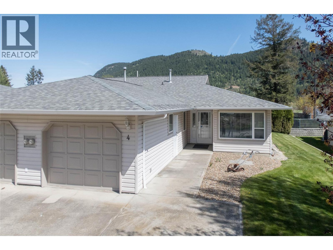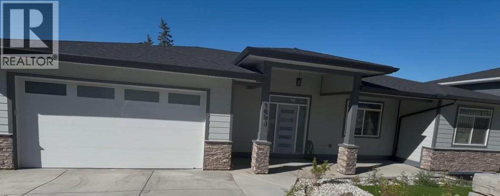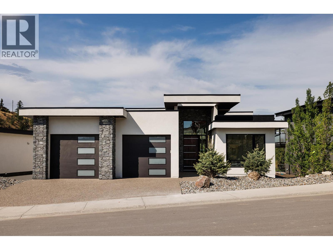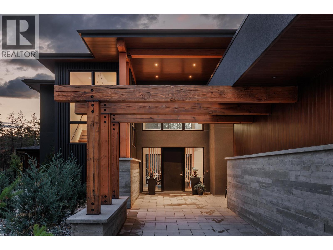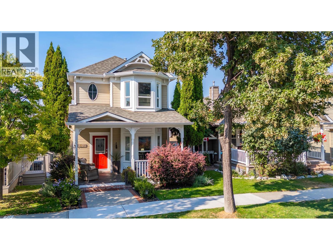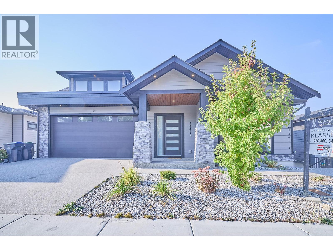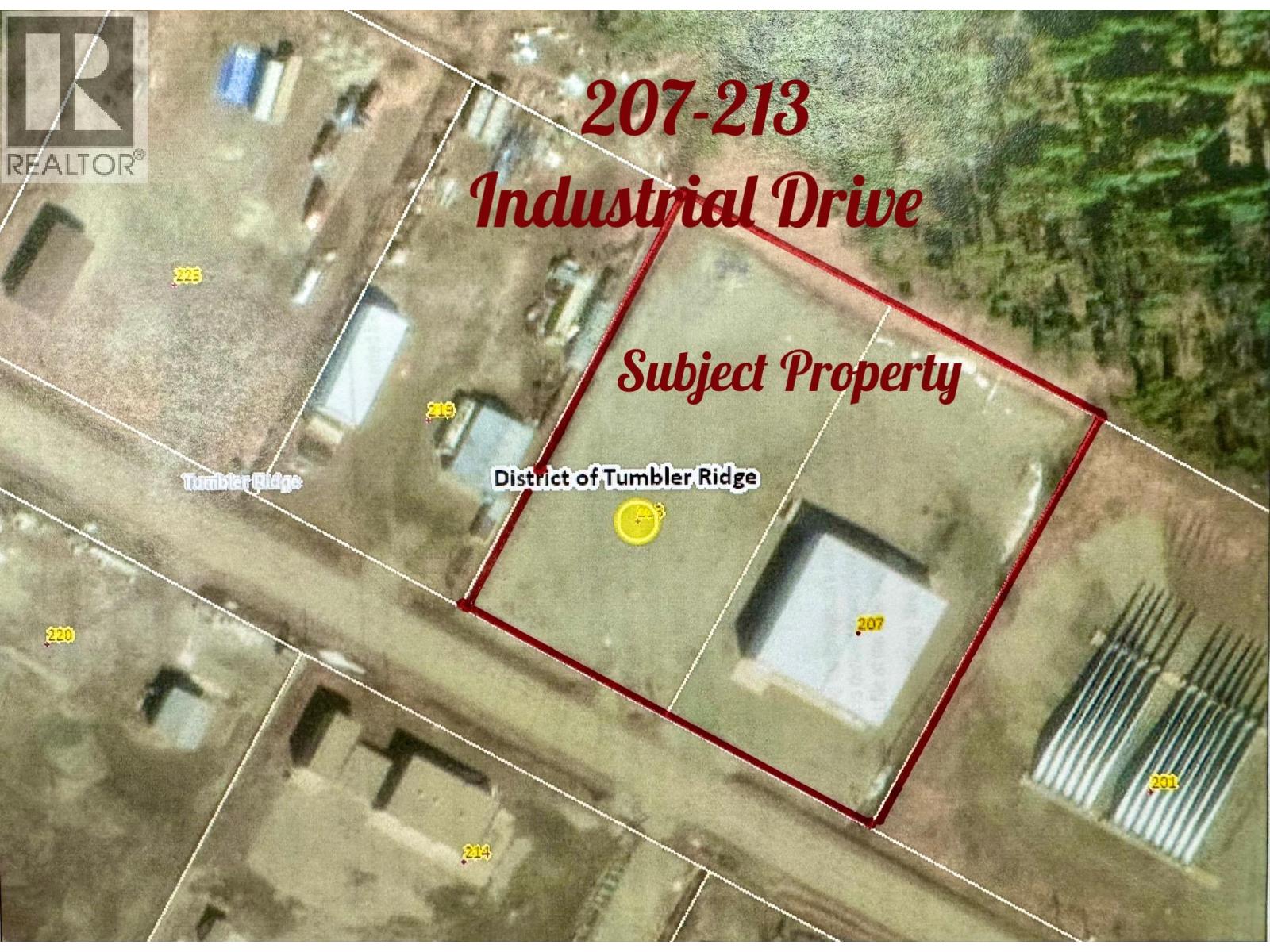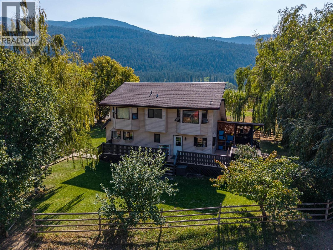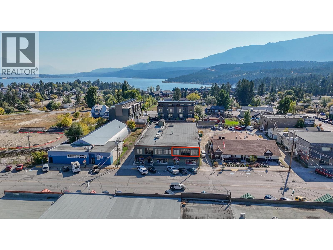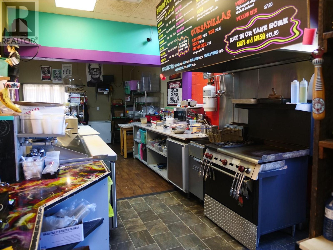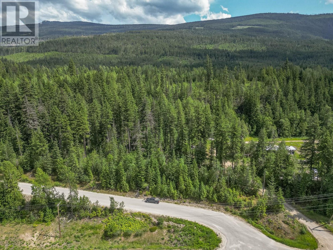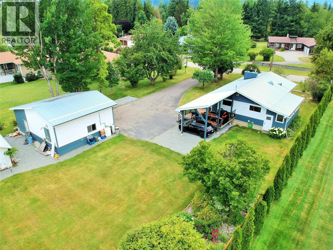1111 Frost Road Unit# 303
Kelowna, British Columbia
**Ascent-Exclusive 2.99% MORTGAGE RATE Incentive On Now** (conditions apply). Size Matters, and you get more at Ascent. #303 is a Brand New, Move-In-Ready ready 662-sqft, 1-Bedroom, 1-Bathroom, Riesling home in Bravo at Ascent in Kelowna’s Upper Mission, a sought after neighbourhood for families, professionals and retirees. Best value & spacious studio, one, two and three bedroom condos in Kelowna, across the street from Mission Village at the Ponds. Walk to shops, cafes and services; hiking and biking trails; schools and more. It also comes with one parking included! Plus enjoy the Ascent Community Building with a gym, games area, community kitchen and plenty of seating space to relax or entertain. Benefits of buying new include: *Contemporary, stylish interiors. *New home warranty (Ascent offers double the industry standard!). *Eligible for Property Transfer Tax Exemption* (save up to approx. $6,398 on this home). *Plus new gov’t GST Rebate for first time home buyers (save up to approx. $20,995 on this home)* (*conditions apply). Ascent is Kelowna’s best-selling condo community, and for good reason. Don’t miss this opportunity. Pictures may be of a similar home in the community, some features may vary. Showhome Open This Week Thursday-Sunday 12-3pm or by appointment. (id:60329)
RE/MAX Kelowna
5400 Willow Drive Unit# 1
Vernon, British Columbia
Stylish and spacious 2018-built end-unit townhouse in a quiet 11-unit complex with lovely hillside views and abundant natural light. Thoughtfully designed with engineered hardwood flooring, quartz countertops, modern cabinetry, tasteful wood accents, transom windows, tiled backsplash, quality fixtures, and newer, high-quality blinds on the main floor and natural gas hook up on the deck. The upper level offers two generous primary bedrooms, each with their own ensuite and walk-in closet—providing ample space and comfort. The lower level includes a single-car garage, a storage room, and a versatile third bedroom with ensuite, which also works beautifully as a family room or office. Enjoy south-facing light and a great sense of privacy. Located just minutes from Okanagan Lake beaches and parks, Vernon’s popular pickleball courts, scenic hiking trails, and top-rated golf at The Rise. An excellent location for anyone who loves both nature and convenience. Pet friendly: one dog or one cat allowed. All measurements taken from iGuide. (id:60329)
RE/MAX Vernon
890 Mckenzie Road
Kelowna, British Columbia
Located on McKenzie Bench perched above the city offering panoramic views of the valley and mountains from every angle. This home features multiple updates throughout and has been well maintained. The main floor includes 2 bedrooms, 2 bathrooms and a convenient laundry room. The lower level presents an excellent opportunity for a potential suite, complete with two additional bedrooms plus a den, a spacious recreation room, and a separate laundry room. This configuration makes it ideal for generating income from either the entire house or a portion of it. The property offers unparalleled privacy, with an orchard to the rear and open space to the side. This allows you to relax and enjoy the quiet serenity of your covered balcony and backyard. Ample parking with room for your RV or boat. This home is close to schools, shopping and various recreation amenities, yet far enough to enjoy the quiet serenity of your own space. New retaining wall, underground sprinklers, garden for those people with a green thumb and more! (id:60329)
RE/MAX Kelowna
2584 Tupela Drive
Kamloops, British Columbia
Welcome to this spacious 5-bedroom, 2-bathroom home with a suite, located in the sought-after Oak Hills area of Westsyde. Set on an over 7,000 sq ft lot with R2 zoning, this property offers flexibility and value for both families and investors. The main floor features a bright, open-concept living, dining, and kitchen area with a central island and direct access to the back deck and private, fenced yard. Upstairs you’ll find three bedrooms, with a fourth bedroom located on the lower level currently used by the upper suite, allowing the main home to function as a 4-bedroom layout. The basement is set up as a fully self-contained 1-bedroom suite with its own entrance, laundry, and living space, providing excellent multi-family living & mortgage support. There’s also easy potential to convert the layout into a 2-bedroom suite by incorporating the existing fourth bedroom with walk-in closet. Ample parking is available, including RV parking, making this home as practical as it is versatile. Surrounded by schools, steps from Centennial Park, with a convenient crosswalk at the end of the street for easy access and the Rivers Trail, 2584 Tupela Drive offers a well-rounded lifestyle in a welcoming, established community. Whether you're planning to live in one portion and rent the other, accommodate extended family, or invest in a property with strong rental appeal, 2584 Tupela is ready to deliver. (id:60329)
Exp Realty (Kamloops)
RE/MAX Real Estate (Kamloops)
1985 Burtch Road Unit# 32
Kelowna, British Columbia
WOW! This 3-bedroom, PET FRIENDLY, TRUE CORNER TOWNHOME WITH FENCED YARD and 3 PARKING STALLS must be seen to be appreciated. Great floor plan here with 3 sizable bedrooms all on the same floor. Spacious living room complete with sliding glass doors that lead you to the ULTRA PRIVATE fenced yard with newer patio. Large eat-in kitchen. Light and bright, freshly painted with new H2O tank this year + newer windows. The oversize storage area is conveniently located in the carport area. FAMILY BONUS; The well-equipped playground keeps the youngsters close by. Situated in a fabulous sought-after neighborhood, with an elementary school within walking distance, you can leave the car at home, and also walk to work with just a 15-minute stroll to the Innovation Centre, The Landmark Commercial Community, plus pubs, restaurants, coffee houses, European Deli's, The Kelowna Farmer’s Market and shopping for everything else. The 5 minute walk to the transit bus will take you to UBC and Okanagan College. Once again, pet friendly allowing 2 dogs, 2 cats, or 1 of each with no height restriction on the dog. Greystokes Gardens is well known throughout Kelowna for its stellar reputation, and well-run strata. You can't beat the location or the community for young families, professional couples or investors! Everyone will love living here! (id:60329)
RE/MAX Kelowna
920 Argyle Street Unit# 206
Penticton, British Columbia
PRICED BELOW TAX ASSESSMENT!!! Peaceful neighborhood & great mountain views best describe this spacious 2 bed/2 bath condo with large relaxing & entertaining balcony!! Affordable convenience, this home is centrally located to shopping, amenities & public transport and boasts a rooftop patio, secure underground parking & secure storage. A spacious living room and cozy gas fireplace with patio doors opening to your covered sundeck, perfect for enjoying relaxing summer days with a coffee & enjoying the mountain views and beautiful sunsets. The primary bedroom has its own ensuite & walk-in closet. A spacious kitchen with loads of cupboards & dining area is perfect for entertaining family & friends with special dinners. Convenient in-suite laundry, 55+, 1 cat is welcome and strata fees include gas & water! New windows installed and paid for! Priced to sell, this is a BUYING OPPORTUNITY! Come view today! (id:60329)
Skaha Realty Group Inc.
1950 Capistrano Drive Unit# 103
Kelowna, British Columbia
Welcome to this private oasis in the heart of the University District! This stunning four bedroom, three bathroom bright walk-out home offers the perfect blend of elegance, functionality, and nature. Designed with an open-concept layout, the home is filled with natural light pouring through expansive windows, highlighting the rich cherry hardwood floors and warm maple cabinetry. The chef-inspired kitchen features sleek quartz countertops, a large island perfect for gatherings, and high-end finishes throughout. Step outside onto the spacious deck or relax on the lower patio and take in breathtaking mountain and valley views. The private, beautifully landscaped yard is a true sanctuary. Gather around the rustic firepit and feel miles away from the city — even though you're right in the heart of it. Additional features include a durable tile roof, a partially suited lower level ideal for guests or extended family, and access to all the amenities of the desirable Casentino community. Don't miss this rare opportunity to live surrounded by nature, with the convenience of the University District just minutes away. (id:60329)
Sotheby's International Realty Canada
933 Mt Robson Place Unit# 3
Vernon, British Columbia
Pet Paradise Meets Modern Living! Calling all animal lovers—this townhome is made for you! With no breed restrictions and room for up to two pets, your furry family members will feel right at home. The fully fenced backyard features pet-friendly artificial turf, creating the ultimate outdoor haven for lounging in the sun. Inside, this like-new home is just as impressive. The bright, open-concept main floor shines with a larger kitchen that’s a chef’s dream—quartz countertops, soft-close cabinetry, and plenty of workspace. The spacious living and dining areas, anchored by an elegant fireplace, flow onto a big covered deck, perfect for year-round hangouts. Upstairs, three roomy bedrooms include a serene primary suite with a walk-in closet and private ensuite. A bonus flex room adds versatility for an office, gym, or playroom. You’ll also love the attached garage plus driveway parking for two more vehicles. And when it’s time to explore, you’re just steps from Middleton Mountain Park and Morningview Playground, with Kalamalka Lake, Vernon Golf & Country Club, and downtown Vernon only minutes away. This isn’t just a home—it’s a lifestyle for you and your pets. Don’t miss your chance to make it yours! (id:60329)
Coldwell Banker Executives Realty
383 Mission Place
Cranbrook, British Columbia
This home has it all! Even a 26X18' detached garage with 10' ceilings. On it's own lot in Mission Place - home features a lovely open floor plan with vaulted ceilings and a large picture window, framong a view of our spectacular Rocky Mountains. With 3 bedrooms and one large bathroom, a lovely sundeck and a paved driveway to park a multitude of vehicles. All this plus a 8X10' storage shed and cool entral air conditining. (id:60329)
RE/MAX Blue Sky Realty
4785 Selkirk Avenue
Edgewater, British Columbia
This well-maintained manufactured home offers exceptional value and sits on its own land in a quiet Edgewater location. With back lane access and a fully fenced yard, it's perfect for families, pets, or anyone seeking privacy and outdoor space. The home has been exempted from the MH Registry as it's permanently affixed to the land. Inside, you'll find an entry addition featuring a new wood-burning stove—great for cozy winters—as well as a covered deck for year-round enjoyment. Additional features include; 3 bedrooms, a successful electrical inspection already completed and great overall condition, ready to move in. Whether you're a first-time buyer, downsizing, or looking for a smart investment, this property delivers on space, value, and location. (id:60329)
Maxwell Rockies Realty
18697 Mckenzie Court
Summerland, British Columbia
Brand new and net-zero ready, this architectural showpiece by Gelcor is set in Summerland’s coveted Hunters Hill community - an area exempt from the foreign buyer ban. With panoramic 180 views of Okanagan Lake, vineyards, & mountains, the home blends design excellence with forward-thinking innovation. Inside, wide-plank oak floors, soaring ceilings, & walls of glass frame the lake beyond. The kitchen is a culinary masterpiece with professional Bosch appliances, granite surfaces, walk in pantry, & a dramatic island with an adjacent pass through that opens to a deck w bar seating & built-in speakers. The main level hosts a dining room, living area with tiled feature wall & fireplace, & a serene primary suite w a spa-like, award-nominated, ensuite w heated floors, freestanding tub, & lake views. The lower level extends the lifestyle: a rec room with nano doors to the covered patio, a quartzite waterfall edge wet bar, glass-walled wine cellar, theatre, gym, & guest suites, all capturing lakefront vistas. Lower level flooring is heated excluding the wine room & gym. Outdoors, xeriscape landscaping frames a generous side yard, a pool permit is in place. Upgrades include 3 zone indoor/outdoor speaker system, triple-glazed windows, sprinkler system, EV-ready 3-car garage w epoxy floors, & suspended slab construction. A rare opportunity to own a design-forward home that redefines Okanagan living. $20,000 worth of incentives w firm sale before Oct 10. See your realtor for full details. (id:60329)
Unison Jane Hoffman Realty
4868 Riverview Drive Unit# 43
Edgewater, British Columbia
The Valleys Edge Resort caters to adventurers and leisure-seekers alike and boasts an impressive array of four-season activities and amenities for all ages. Whether scaling rugged cliffs, skiing, golfing, hiking or biking, there's something for everyone. Retreat to your private cottage perched on a large lot overlooking the valley. Imagine spending evenings by the firepit in the backyard, taking in the incredible views. The partial wrap-around deck provides a perfect spot to relax. Inside, the see-through gas fireplace bridges the cozy living room and the outdoor deck, creating a harmonious blend of indoor and outdoor living. This 3-level home includes two bedrooms and 1.5 bathrooms, with the upper level dedicated to a private primary bedroom retreat, a reading nook, and a luxurious 4-piece ensuite. The living room features a soaring vaulted ceiling and ample windows that invite natural light and mountain vistas. The custom kitchen has Silestone quartz counters, stainless steel appliances, a walk-in pantry, and a hammered copper farmhouse sink. The basement includes a rec room, a bonus room & laundry. Resort amenities include a log clubhouse with a dance floor, kitchen, library, fitness facilities, meeting space, outdoor pool, tennis court, basketball court, beach volleyball court, lawn badminton court, amphitheater, and children's playground. Make this your getaway! (id:60329)
Royal LePage Rockies West
1550 Dickson Avenue Unit# 421
Kelowna, British Columbia
SOLD! Thank you for your interest. TOP floor, urban stylish condo in The Mode. Perfect location facing North to enjoy Mountain views from your covered deck all summer long! Phantom screen to covered deck provides fresh air from Spring to Fall & propane BBQ and firetable allowed. Ideal for entertaining with open layout through the kitchen, island and living area with laminate flooring. Funky built-in double sided bookcase for the bedroom and coffee bar for the kitchen that can easily be removed. One bedroom set up with sliding wall so it can be opened up to the Den to create a larger Bedroom or use as 2 separate rooms: Bedroom and Office/Den/Guest room. Bright 4pc bathroom with soaker style tub & stacking washer/dryer. ""Green"" technology: I-pod docking stations, built with ""green"" inspired materials and heat pump new 3yrs ago. Monthly fees include contribution to contingency reserve, building insurance, maintenance of grounds, snow removal, trash, water & sewer. All ages welcome & pets w/restrictions: dog up to 40lbs or 2 cats allowed. Rentals allowed with restrictions. 1 parking stall in secure underground parkade. Visitor parking at back. Just a few minute walk: Farmer’s Markets every Wed & Saturday, Landmark District shops/restaurants/pub, overhead Pedestrian walkway to Parkinson Rec Centre with indoor pool/pickleball courts & Apple Bowl Stadium. Short stroll to Capri Mall & Goodlife Fitness + bus stop. All appliances included. (id:60329)
RE/MAX Kelowna
3160 Casorso Road Unit# 116
Kelowna, British Columbia
Priced $30,100. below Assessment! Creekside Villas is in one of the best locations in Kelowna: bike paths & no hills makes it perfect for biking right from your condo or an easy walk to Mission Park Shopping Centre across the street, Gyro Beach at Okanagan Lake, medical center, Creekside Dental, restaurants, banks, boutique stores, Urban Fare grocery store, Okanagan College & parks! Outdoor pool with nice lounge area on the deck, plus the complex has a sauna/fitness room/hottub & Guest Suite. Enjoy the convenience of brining in groceries/shopping bags to your ground level unit (no stairs or elevator required). Well designed Laundry/storage room, main 4pc bath, large Master bedroom with double closets & ensuite bathroom. 2nd bedroom or Flex room/office. Bright kitchen with plenty of cabinet & cupboard space next to your dining area. Spacious living room with new wall air conditioning unit. Beat the afternoon heat with your east facing, PRIVATE covered patio! New windows in the building with increase in strata fee for 5 years total, then they are paid off. Sweet balcony is a perfect spot for plants, pets, morning stretches, a visit with friends and relaxation! No age restrictions at Creekside Villas. Rentals allowed but no Short Term rentals. Pets: 2 cats or 1 dog not over 14"" at shoulder. Full amenities with reasonable strata fees are perfect for the ""lock & go"" lifestyle in highly desirable Lower Mission! (id:60329)
RE/MAX Kelowna
1405 Guisachan Place Unit# 115
Kelowna, British Columbia
Welcome to The Greens at Balmoral, a gated 55+ community in a highly walkable location near Guisachan Village. This home offers a functional two-level layout with 4 beds, 3 baths, and plenty of storage. The main floor is designed with an open-concept design with a living room complete with gas fireplace and large windows overlooking the patio. The kitchen is equipped with shaker cabinetry, granite countertops, a raised breakfast bar with seating for four, and quality appliances. A dedicated dining area sits alongside. The primary suite includes a walk-in closet with built-ins and a 3-piece ensuite with a walk-in shower and granite vanity. Also on this level are a guest bed, 4-piece bath, and laundry with built-in storage. The lower level is ideal for guests with 2 additional bedrooms, a full bath, and a large rec room, plus ample storage areas. Residents of The Greens have access to a clubhouse with gym, outdoor pool, and are just steps to walking trails around Munson Pond. This home is positioned on the quieter side of the development, offering added privacy and less traffic. The layout allows for comfortable main-floor living, with the basement well-suited as private guest quarters. With a convenient location and low-maintenance lifestyle, this home is an excellent option for downsizers looking for space and amenities in a central setting (id:60329)
Unison Jane Hoffman Realty
4850 Mckay Street Unit# 4
Radium Hot Springs, British Columbia
Discover your mountain retreat, perfectly located in a quiet neighbourhood just a short walk from Main Street. This spacious townhome is ideal for those who love mountain life, with easy access to all the activities Radium has to offer—from golfing and biking to skiing and hiking. Step inside to a generously sized foyer and then into the open main floor, featuring beautiful hardwood & tile floors and a real wood fireplace, perfect for cozy evenings after a day on the slopes or a round of golf. The kitchen has been thoughtfully updated with elegant glass-front kitchen cabinets, and a peninsula countertop extension provides lots of room to prepare meals or just sit down and watch TV. Enjoy the Radium Springs Golf Course views from your walk-out deck or step onto the upper balcony to soak in the mountain air. With two spacious bedrooms, two full bathrooms, and abundant natural light from the windows, this end unit is a comfortable and inviting space. A single-attached garage and a driveway that fits two more vehicles. Recent upgrades, including new roof shingles (2023), garage doors, and a waterproof membrane on the upper balcony. The strata maintains the landscaping, snow removal in the winter and building exteriors. End your day relaxing on the front porch swing, knowing you’ve found the perfect base for your mountain adventures. (id:60329)
Royal LePage Rockies West
305 Snowsell Street N
Kelowna, British Columbia
Welcome to North Glenmore living! This spacious 5-bedroom, 3-bathroom home is nestled in one of Kelowna's most desired family friendly neighborhoods. Walking distance to North Glenmore elementary, Dr Knox middle school, two local garden markets and Brands Creek trails, it offers convenience and community. The main living area is bright and welcoming, with ample space for the whole family. The self-contained ground level 2-bedroom, 1- bathroom in-law suite is perfect for generational living or as mortgage helper! Outside, the quiet front yard is a great space to enjoy the afternoon sun or the evening sunset, while the fully fenced backyard offers privacy and plenty of room for entertaining, gardening and playing. This property has parking space for everyone plus a RV or boat. With mountain, vineyard, and garden views from the front and back, this location is best described as rural meets urban. A dedicated greenspace and multi-use pathway separate the property from Glenmore Road, all providing easy access to walking, jogging, biking and busing. As well, you will be within a 15-minute drive to downtown, Orchard Park, Banks Centre, the University, and the airport. This is more than just a house, it's a space where your family can grow, thrive, and feel right at home! (id:60329)
RE/MAX Kelowna
2462 Castlestone Drive
Invermere, British Columbia
This residence boasts a distinctive post-and-beam design, offering both beauty and individuality rarely found in conventional homes. The expansive, covered front deck provides an ideal setting for entertaining guests while enjoying panoramic views of the Rocky Mountains. Designed as an exceptional mountain retreat, the home emphasizes comfort, connectivity, and versatility. Features include soaring vaulted ceilings, elegant hardwood flooring, a chef-inspired kitchen equipped with granite countertops, stainless appliances, and a large island. The main floor’s open layout seamlessly transitions into a great room highlighted by a striking stone fireplace, creating an inviting space for family gatherings or relaxed evenings. The loft level presents a dedicated landing suitable for a sunlit home office or creative workspace, leading to a tranquil primary suite complete with vaulted ceilings and a private balcony. The spa-like, 5-piece ensuite features a jet tub promoting year-round wellness. There’s a beautiful main-floor bedroom with an ensuite. More adaptable spaces provide privacy and flexibility for family members or guests, while the lower level accommodates hobbies, fitness activities & a soothing sauna. In-floor heating and an appointed mudroom further enhance the seamless integration between indoor and outdoor living. Ideal for retirees, active families, or individuals seeking a refined balance of luxury and practicality, and all within a dynamic and picturesque community. (id:60329)
Royal LePage Rockies West
Copper Point Way Lot# 60
Windermere, British Columbia
Discover a unique opportunity to create your dream mountain retreat or expand your existing property in the desirable community of The Cottages at Copper Point, Windermere. This exceptional lot offers a level gravel driveway, convenient water and sewer connections at the lot line, and a gentle slope ideal for a walk-out basement house plan, combining practicality with design flexibility. Additional features include a well-placed garden shed and firewood lean-to, adding to the property's charm. For those seeking expansion or investment, the adjacent lot at 917 Copper Point Way is also for sale and features an executive-class home, providing the perfect opportunity to purchase both properties for a larger estate, extended living, or portfolio diversification. As the lot is separately titled, it can also be sold in the future, offering further portfolio growth. Located near premier golfing, skiing, biking, shopping, acclaimed dining, and Lake Windermere’s swimming, boating, and winter activities, this is your chance to embrace the mountain lifestyle you've always envisioned. Whether building your sanctuary or creating a combined estate, this property offers outstanding potential in a vibrant, welcoming community. (id:60329)
Royal LePage Rockies West
917 Copper Point Way
Windermere, British Columbia
Beautiful, high-end residence in The Cottages at Copper Point, Windermere. Featuring a total of 4 bedrooms and 3 full bathrooms, a spacious open main floor and a gentle vaulted ceiling. The welcoming entrance, warmed by a real wood stove, leads to a kitchen with granite countertops, stainless steel appliances, a pantry and a large island with ample storage. Step out onto the extended balcony or relax amidst mature fir trees for natural privacy. The double-attached garage provides plenty of storage for your toys. The lower level floor plan offers 2 bedrooms, a full, 4-piece bathroom, a large rec room, craft/den space, media room, laundry, and walk-out access to a covered deck and yard. The basement walkout patio is wired for a hot tub, perfect for mountain evenings. Modern finishes include contemporary colours, shiplap accents, glass stair rails, and quiet triple-pane windows. The adjacent Lot 60 is also available for sale and is currently used as extended yard space. complete with a garden shed, firewood storage lean-to, and firepit—ideal for enjoying cool, crisp evenings. Each property is separately titled, allowing future sale or investment opportunities. Located just minutes from Invermere and close to top restaurants, shopping, Lake Windermere boating and swimming, golf, skiing, hiking, or just relaxing, this luxury home is perfect for mountain living and outdoor adventures. (id:60329)
Royal LePage Rockies West
3180 De Montreuil Court Unit# 310
Kelowna, British Columbia
Fresh, stylish, and move-in ready! This updated 2 bed, 2 bath condo (with ensuite) has newer floors, modern appliances, and has been freshly painted — all just a 4-minute walk to Okanagan College and minutes from the lake and shopping. With a covered deck, in suite storage, and parking included, this vacant home is perfect for first-time buyers, downsizers, or investors. (id:60329)
RE/MAX Kelowna
3638 Mission Springs Drive Unit# 301
Kelowna, British Columbia
This 2-bedroom, 2-bathroom condo combines convenience and lifestyle in one perfect package. The bright open layout features a chef-inspired kitchen with a large island, plenty of storage, and a walk-in pantry—ideal for everyday living and entertaining. The spacious primary suite includes a private ensuite, while the second bedroom offers flexibility for guests, a home office, or family. Step outside to your generously sized, partially covered balcony—perfect for morning coffee, summer dining, or simply unwinding. Added bonuses include a secure storage locker located on the same floor right beside your unit, plus one parking stall. This pet-friendly building offers sought-after amenities: a fitness centre, community garden, kids’ play area, and even a dog wash station. Walk to Okanagan College, the H2O Centre, shopping, restaurants, and the lake—all within minutes from your door. Vacant and move-in ready, this condo is an exceptional opportunity whether you’re a first-time buyer, downsizer, or investor. (id:60329)
RE/MAX Kelowna
101 Knippelberg Road
Oliver, British Columbia
One of a kind private oasis!! This extraordinary 3300 SF 4 bed/3 bath home on 3.19 acres sits at the very end of Kippelberg Road offering unrivaled privacy & sweeping views of the valley, mountains & vineyards. The fully fenced acreage is ideal for a horse, & gardeners will love the abundance of fruit & produce: cherry, plum & apricot trees, grapevines, strawberries, raspberries, gooseberries & a veggie garden. After exploring the grounds, relax on the expansive covered deck - perfect for watching hawks soar, enjoying quiet morning coffee, or napping in your hammock. Inside, every space has been thoughtfully updated. The Ellis-designed kitchen combines function & beauty w/ quartz countertops, S/S appliances & soft close cabinetry. Even the hallway features Ellis custom cabinetry w/ built ins & a desk nook. The primary bedroom is a true retreat w/ a spacious walk-in closet & ensuite boasting a rain head shower & soaker tub. On the lower level, 2 more bedrooms & a welcoming family room w/ electric fireplace provide comfort, w/ a separate entrance, full laundry room & ample storage. Add to that 2 garages plus a smaller 1/2 garage--ideal for a quad, motorbike or workshop. Recent upgrades include a 1200 gal concrete septic system & roof (2020), vinyl windows & hot water tank (2018). All this is just a 5 minutes from Oliver. This rare offering combines privacy, natural beauty and modern comfort in a way that is seldom available . A true paradise -- come see today! (id:60329)
Skaha Realty Group Inc.
250 5 Street Se Unit# 314
Salmon Arm, British Columbia
Highly Desirable 55+ Top Corner Unit w/ Lake Views – Welcome to McIntosh Grove, one of Southeast Salmon Arm’s most sought-after 55+ communities. This spacious 2-bed, 2-bath top-floor corner unit offers 1,200+ sq.ft. of bright, comfortable living w/ captivating lake views from the kitchen, dining area & private patio—perfect for enjoying peaceful mornings or sunsets w/ your favourite drink. Inside, you’ll love the thoughtful layout. The primary suite features a full ensuite w/ a double vanity, an accessible walk-in tub & a huge walk-in closet. A second bedroom is conveniently located on the opposite side of the unit for privacy, w/ its own 3-piece bathroom—ideal for guests or family visits. The large kitchen boasts excellent cupboard space, & the living room is made cozy w/ a gas fireplace. This well-managed building is rich w/ amenities designed for an active & social lifestyle: RV parking, a common gathering room w/ kitchen & activity/game area, an exercise room, a workshop, a crafting area, a library nook, a storage locker (#314-II) & heated underground parking (Stall #41). Perfectly located, you’re within walking distance of downtown Salmon Arm’s shops, restaurants & services—or just steps from public transit if needed. Heating is included, & quick possession is available. This home combines comfort, community & convenience—w/ in a highly desirable location. Don’t miss the opportunity to secure your spot at McIntosh Grove. Low strata Fees of 415/m. (id:60329)
Exp Realty (Sicamous)
1488 Bertram Street Unit# 3101
Kelowna, British Columbia
Spectacular Bridge and Lake views await from this stunning 2 bedroom, 2 bathroom sub penthouse in the heart of the city. Enjoy a primary suite with walk-in closet and ensuite, along with a host of amenities including bike storage, fitness room, community garden, and lounge deck. This pet-friendly building offers a private dog run, pet wash facility, and an infinity pool with spa-inspired hot tub. Pre-wired for fiber optic, with advanced security technology and electronic parcel lockers, this home also features two Wi-Fi equipped co-working spaces. With a Walk Score® of 97 and Bike Score® of 98, immerse yourself in a vibrant community with endless dining, shopping, and entertainment options just steps from your door. THIS ONE IS AVAILABLE AND EASY TO SHOW! (id:60329)
2 Percent Realty Interior Inc.
11429 Priest Valley Drive
Coldstream, British Columbia
Newly renovated from top to bottom, this 5 bedroom, 3 bathroom family home in the heart of Coldstream offers modern style, natural light, and a layout designed for today’s lifestyle. The main level features open concept living with large windows that brighten every room, a fresh kitchen, and plenty of space for family gatherings. A separate one bedroom, one bathroom suite with its own entrance provides excellent potential as a mortgage helper or in-law accommodation. Two driveways offer ample parking and the private yard creates a perfect space for kids, pets, and entertaining. Located in a sought-after established neighbourhood, this home is within easy reach of schools, parks, golf courses, beaches, and all amenities. With major renovations already complete and a versatile floor plan, this home is move-in ready. (id:60329)
Coldwell Banker Executives Realty
2752 Cranna Crescent
Merritt, British Columbia
Visit REALTOR website for additional information. Fully Renovated Home with Suite & Shop, Exceptional Value at $70K Below Assessment! 2752 Cranna Crescent, a beautifully updated family home in one of Merritt's most desirable neighborhoods. With modern renovations, income potential, a large 20x24 heated garage, a private fenced yard, this property offers unbeatable value-listed $70,000 below its $710,000 assessed value! 3 Bedrooms Up - Enjoy a bright, fully renovated main level featuring a stylish kitchen, updated bathrooms, and spacious open-concept living. 2 Bedroom Suite Down - Ideal for a mortgage helper, in-laws, or extended family. Separate entry for privacy and flexibility. Detached Shop - Dream setup for hobbyists, or store the toys Fenced Backyard. (id:60329)
Pg Direct Realty Ltd
397 Glenmary Road
Enderby, British Columbia
OKANAGAN ACREAGE WITH GEODESIC DOME GREENHOUSE! Grow your own food year-round! Discover peaceful country living on this wonderful 5.53-acre property featuring a ~1,500 sqft 3-bed, 2-bath manufactured home with breathtaking mountain views. The heart of this unique acreage is the Geodesic Dome Greenhouse, equipped with 40 vertical growing towers, fishpond (filtration system with aerator), and systems operating aeroponics and vertical gardening! The charming home offers a bright, spacious kitchen/dining area with direct access to a large deck - enjoy the expansive view & lovely evenings under the stars! A cozy, spacious living room features a wood-burning stove, and the primary bedroom w/ full ensuite, two more bedrooms and full bathroom complete the home. Enjoy new flooring, new paint, upgraded PEX plumbing, and recent mechanicals including a high-efficiency furnace (2020) and AC (2021). Outside: Shop (insulated/heated/power) with 3-bay carport, and Chicken Shack; Barn with two stalls and lean-to; Second Barn with automatic waterer for horses and Chicken Shack area (fenced); Insulated Chicken Shack (~10x12). The property is fenced and cross-fenced - ideal for animals or hobby farming. There’s even a sweet pond! Incredible location - near trails for biking, quads, and close to scenic Gardom Lake. If you're looking for space, serenity, and a sustainable lifestyle, this Okanagan gem has it all. Experience the lifestyle the Okanagan is just a little famous for! (id:60329)
Real Broker B.c. Ltd
1033 Longacre Place
Vernon, British Columbia
Your Lakeview paradise awaits! This beautiful executive home on a quiet cul-de-sac offers breathtaking Lake views from every level! Popular rancher plan with a full daylight basement provides amazing views and access to a beautiful inground pool. Plenty of parking including a double car garage as well as a single car garage attached to a self contained 300 sq. foot carriage house/guest suite. Bring the in-laws, there's even a basement suite in the lower level. Entering through a gated courtyard, the upper floor features amazing hardwood floors, high tray ceilings, chef-inspired island kitchen with granite counters and breakfast bar and an amazing master suite with a spa-like ensuite bathroom, gas fireplace and walk-in closet. The basement is vast, and features a beautiful rec room/family room as well as an inlaw suite kitchen, 3 bedrooms and a large bathroom. There's even a theatre and games room, perfect for family entertaining. Outside, everyone will enjoy the heated pool while taking in the breathtaking views of the Okanagan Lake. There's an amazing gazebo/cabana beside the pool as well as a fantastic garden area down the slope, you'll be amazed... every inch of this property is utilized to the utmost! This luxurious home is just steps from OK Landing school, plus there's lane access down to Okanagan Landing Road, and it's only a minute away from Paddlewheel Park & boat launch, Vernon Yacht Club and Kin Beach. Don't miss out, book your showing today! (id:60329)
Canada Flex Realty Group
2330 Butt Road Unit# 192
Westbank, British Columbia
PRE-PAID LEASE. Welcome to Sun Village, a 45+ gated community centrally located in Westbank. This 2 bed 2 bath rancher. This home offers a double garage, large windows, 3 skylights, & wheel-chair accessible doors throughout. Laminate flooring, baseboards, trim, light fixtures & paint 2023. Newer fridge and gas range. Roof/furnace/HWT (approx. 8-9 yrs old), a jetted safety bath in ensuite (wheelchair friendly), cozy gas fireplace (wired for TV above mantel), generous W/I closet, bay window at breakfast nook, & attached 8’ patio awning so you can enjoy summer BBQ’s rain or shine. A gated community - clubhouse , indoor pool, hot tub, pool tables, library, gym, communal kitchen, & option to rent out for events. Sun Village offers a central location, walking distance to groceries, pharmacy, restaurants, & shops, etc. All Measurements take from I-guide. Quick Possession is available. (id:60329)
Royal LePage Kelowna
1472 25 Avenue Lot# 10
Vernon, British Columbia
Opportunity knocks! Don't miss your chance to own this great 5 Bedroom family home in a prime East Hill location! Right near VSS and just a short walk to Silver Star Elementary, you'll appreciate the layout, with 3 bedrooms and 2 baths on the main level, 2 bedrooms and a bathroom in the basement! This home shows with much of the original features and fixtures, but has an updated roof, furnace with A/C and hot water tank! The yard is suprisingly private being a corner lot, with lots of mature trees, cedars and landscaping, as well as a fenced-off huge garden area! This property would also possibly be perfect for adding a carriage house/double garage on the East side, go have a chat with the City. Don't miss your chance to own this East Hill classic, book your showing today! (id:60329)
Canada Flex Realty Group
2675 Pine Avenue Unit# 14
Lumby, British Columbia
Welcome to Tranquility and Comfort in This Immaculate 55+ Rancher with full basement 1/2 Duplex Home! From the moment you enter the complex, you'll be impressed by the meticulously maintained landscaping of the grounds and a beautiful water feature surrounded by vibrant perennials—your first glimpse of the charm that awaits. This spacious 3-bedroom, 3 full-bathroom rancher with a fully finished basement offers the perfect blend of comfort and convenience. Start your mornings in the bright and airy kitchen, where large windows frame peaceful views of greenspace and allow natural light to pour in. Enjoy the unique sight of paragliders soaring gracefully from Coopers Landing—a truly picturesque backdrop. Step through the living room and out onto a generous patio, ideal for relaxing with friends or enjoying a quiet afternoon. Just outside the complex, you'll find a nearby park and walking paths that lead you directly into the heart of town, offering easy access to shops, restaurants, and essential amenities. Enjoy the benefits of low-maintenance living— lawn care is taken care of, so you can focus on what matters most. This pet-friendly community allows for one dog (up to 14” at the withers) or one cat. Don’t miss the opportunity to experience serene, carefree living in this sought-after 55+ community! Measurements taken from I-Guide Exterior. (id:60329)
RE/MAX Vernon
6655 Cosens Bay Road
Coldstream, British Columbia
Expansive Multi-Generational Home on 5.3 Acres – With Garage & Shop Space to Spare! Looking for space, privacy, and flexibility for your entire family—plus room for all your vehicles and toys? This extraordinary 5.3-acre property offers a rare opportunity to live and play in one of the Okanagan’s most desirable areas. This thoughtfully designed home features three separate living areas, making it ideal for multi-generational living and guest accommodations. With 7 bedrooms + an office and 4.5 bathrooms in total, there’s room for everyone to spread out in comfort. Main Residence Highlights: Spacious kitchen with stunning Brazilian granite countertops and seamless access to the deck. Family room, dining room, living room, office, laundry room. 4 bedrooms and 2.5 bathrooms, offering functional and flexible living. Additional Living Spaces: 1-bed, 1-bath basement suite with a private entrance—perfect for in-laws or guests. 2-bed, 1-bath loft suite above the garage with separate entrance—ideal for extended family. Unmatched Garage & Shop Space. Bring your cars, RVs, boats, and tools—this property includes an oversized garage/shop setup with room for multiple vehicles and all your projects. Outdoor Features: Fully fenced paddocks for horses, a barn, and a chicken coop. Enjoy country-style living just minutes from town. Just a short stroll to Kal Provincial Park, where you’ll enjoy hiking and biking trails that lead to the sandy shores of Cosens Bay. (id:60329)
RE/MAX Vernon
2675 Pine Avenue Unit# 4
Lumby, British Columbia
Welcome to Unit #4 at The Villas – where comfort meets contemporary style. This gorgeous level entry ranch-style, 1/2 Duplex, home with a full basement has undergone numerous updates in recent years, offering modern elegance and comfort throughout. The main floor showcases a stunning new kitchen with sleek cabinetry, beautiful quartzite countertops, new backsplash and stainless steel appliances. Fresh flooring and paint have been added throughout the main floor, along with stylish new light fixtures that bring a fresh, contemporary vibe. The lower level boasts new flooring in the spacious rec room and a gas fireplace, perfect for relaxation or entertainment. The furnace was replaced just 2 years ago, and the washer and dryer are newer as well. On the main floor you’ll love the door that opens from the living room onto the covered patio, ideal for unwinding or entertaining while enjoying stunning views of Saddle Mountain. Situated across from a peaceful green space, this home offers a picturesque setting, complete with a small pond surrounded by lush perennials. Just outside the complex entrance a park awaits, and nearby walking paths lead you into the heart of town, where you’ll find a variety of amenities. Relax and let someone else handle the lawncare, while you enjoy this beautiful, low-maintenance lifestyle. Pet lovers will appreciate the allowance for one dog (up to 14"" at the withers) OR one cat. 55+ community. QUICK POSSESSION ON THIS BEAUTY!!! (id:60329)
RE/MAX Vernon
1698 Balsam Place
Kamloops, British Columbia
View View View! 2 years new, 2023 built rancher style detached home in super clean Juniper Ridge neighborhood. Large open concept 3152 sqft home in 2 levels on a large lot (12,858 sqft) & panoramic view. 6 beds & 4 baths. Fully finished walk-out basement has a legal suite (2 bedroom 900sqft) and additional separate entry for 1BHK ""lock-out-area"" with potential to converting into 3rd suite under new SSMUH zoning. Double Garage. Under 2-5-10 new home warranty. no GST. Legal suite rented out at $1900/mo. Call your agent today. (id:60329)
Exp Realty (Kamloops)
10274 Beacon Hill Drive
Lake Country, British Columbia
STUNNING, BRAND NEW and READY FOR YOU TO MOVE IN! With 4 bedrooms, 3 full bathrooms, backing onto a treed green space with a tandem 3 Car Garage and a Spacious Bonus Room, this home offers the perfect blend of modern luxury and natural beauty, offering incredible views and a peaceful, private setting. The main floor is spacious and bright with an open concept, large patio doors open onto a beautiful deck with views of the quiet park below, the kitchen with THOR stainless steel appliances and quartz countertops is perfect for entertaining. Come in from the garage into the walk thru pantry offering ample storage and easy access into the kitchen. On the main floor is the beautiful primary suite with luxurious ensuite, an additional bedroom (office) and full bathroom. The lower level features a large family room with patio doors leading out to a deck and yard overlooking the park, two additional bedrooms and a full bathroom. A large bonus room, would make an ideal media room, gym, golf simulator, the possibilities are endless! Whether you’re hosting friends, relaxing on your private deck or enjoying outdoor adventures just steps from your door, this home is the perfect retreat. Located in Lakestone with two amenity centres both with outdoor pool, hot tubs, gyms and a yoga studio. Surrounded by hiking trails, wineries down the road, ten minutes from Kelowna Int'l Airport and 15 minutes from UBCO. Measurements approx. GST applicable. Amenity fee $79.51/month (id:60329)
Royal LePage Kelowna
10248 Beacon Hill Drive
Lake Country, British Columbia
EXQUISITE HOME with Concrete Pool, Pool House, and Luxurious Features. This stunning residence offers an exceptional blend of elegance and functionality. An enchanting private yard, beautifully landscaped with outdoor pool and hot tub for year round enjoyment, perfect for both relaxation and recreation. Adjacent to the pool, a spacious pool house features a change room, shower, and sauna, providing a full resort-like experience in the comfort of your own home. Step into a grand light filled main living area perfect for both relaxation and entertaining. A charming walkway leads to the primary suite, offering ultimate privacy and luxury. The suite includes a generous walk-in closet, with washer and dryer adding to the convenience and sophistication. Upstairs, is designed for entertainment with a large games room, ideal for family fun and social gatherings. The layout includes three additional bedrooms and 2.5 bathrooms, ensuring ample space and comfort for family or guests. With its seamless integration of indoor and outdoor living, this home combines high-end amenities with an inviting atmosphere, making it the perfect retreat. Located in the award winning community of Lakestone, with two amenity centres, surrounded by hiking trails, ten minutes from the Kelowna Int'l Airport and multiple wineries just minutes away. This is Okanagan living at it's finest! Measurements approximate.GST INCLUDED (id:60329)
Royal LePage Kelowna
430 Mccarren Avenue
Kelowna, British Columbia
Ahhhhhhh....Kettle Valley. This beautifully updated, 1 owner, 3 bedroom , 2 1/2 bathroom home is located steps from the village center of this award winning subdivision and only a few minutes from the new shopping area at The Ponds for added convenience. There's Save-On, Shoppers Drug Mart, Starbucks among the many shops and services. Walking distance to school and green spaces. The large, covered deck allows enjoyment of the Okanagan lifestyle even when the weather isn't (rarely) perfect. The entertainers kitchen features Corian countertops and high end stainless appliances, including a gas range. All 3 bedrooms are on the upper floor with the primary featuring a 3 piece ensuite. The lower level has a family/flex room with a storage room that is plumbed for a bathroom. The attached two-car garage plus a large driveway provides ample parking for you and guests. Many upgrades over the last 10 years make this beautiful home move-in ready. (id:60329)
Century 21 Assurance Realty Ltd
2264 Lavetta Drive
Kelowna, British Columbia
Perched in the desirable Kirschner Mountain neighborhood, this 8-bedroom, 6-bathroom home spans nearly 4,600 sq. ft. and showcases breathtaking panoramic views of the lake, valley, and city skyline. Thoughtfully designed for both luxury and function, it offers exceptional versatility for extended family living or the savvy investor, with a fully self-contained 2-bedroom, 1 bathroom legal suite and an additional 2-bedroom in-law suite. The open-concept layout is enhanced by engineered hardwood, marble tile, integrated surround sound, and striking electric fireplaces that create an inviting yet refined atmosphere. The chef’s kitchen impresses with a 60-inch high-end fridge, custom cabinetry, granite counters, a full spice kitchen, and premium appliances. On the main floor, three spacious bedrooms include a luxurious primary suite with a walk-in closet and spectacular lake views. A generous sized backyard, fully irrigated and landscaped with the property primed for a hot tub or pool, offers the perfect outdoor retreat with sweeping views of the valley and sparkling city lights. With abundant storage, a central vacuum system, and beautiful finishes throughout, this property seamlessly blends elegance, convenience, and lifestyle in one of Kelowna’s most prestigious communities. (id:60329)
Royal LePage Kelowna
207-213 Industrial Drive Road
Tumbler Ridge, British Columbia
Remarks To Follow (id:60329)
Royal LePage Aspire - Dc
1175 Hillcrest Road
Kelowna, British Columbia
The perfect blend of rural charm & urban convenience! Set on a manicured 1/4 acre lot on the Rutland Bench w/ only 4 homes on the street, this beautifully updated property fronts onto a cherry orchard & boasts expansive valley & lake views-offering rural serenity yet just minutes to shopping, schools, YLW, UBCO + only 20 min to Waterfront Park downtown & 40 min to Big White! At the heart of the home is a chef-inspired kitchen featuring custom cabinetry, quartz counters, SS appliances, gas range & massive 10X5 island w/ storage that's perfectly setup for entertaining. The bright, open main level seamlessly connects kitchen, dining & living areas, where you’ll enjoy Okanagan sunsets every single evening while cozying up & relaxing by the WETT-certified wood-burning fireplace. French doors lead to the enclosed bonus sunroom & deck access for year-round enjoyment. Main level also features 3 bedrooms including the primary w/ beautiful new 3-pc ensuite + new full 4-pc bath. The walk-out lower level adds incredible versatility w/ a 1-bedroom in-law suite complete w/ kitchen & spacious rec room—perfect for extended family & guests. Move-in ready w/ peace of mind including new roof, furnace, A/C, HWT, updated elec/plumbing & newer windows throughout. Outside: 6-zone irrigation, tiered garden, peach tree & 2 cherry trees + Plenty of parking & attached garage w/ 30A EV plug. If you're looking for the perfect family home in a choice location, this may be the one you've been waiting for! (id:60329)
Exp Realty (Kelowna)
2600 37 Avenue
Vernon, British Columbia
For more information, please click Brochure button. Full of Character and Charm! Why live in a condo with strata fees when you can own this beautifully updated inner-city gem? This unique home stands out in the neighborhood with its welcoming front veranda, mature trees lining the boulevard, and a fully fenced flat backyard — perfect for watching the kids play. Enjoy outdoor living on the spacious covered back patio, ideal for relaxing or entertaining. Lovingly renovated over the past seven years, this home has received the care and attention it deserves. Features include hardwood flooring on the main level and easy-care vinyl plank flooring upstairs. Major updates such as asbestos abatement and new insulation have already been completed for peace of mind. Just steps from both elementary and high schools, as well as a vibrant downtown core and nearby parks, the location is as convenient as it is charming. An oversized single-car garage and off-street parking for at least four vehicles add incredible value in this area. This home is truly one-of-a-kind! All measurements are approximate. (id:60329)
Easy List Realty
8913 Shaughnessy Street
Canal Flats, British Columbia
The perfect piece of land! This large flat lot (60' x 150') gives you lots of space to spread out, and with no building commitment, no building scheme or extra restrictions and access to Canal Flats municipal water and sewer near the lot line - this is affordable and simple to build on. Take the time to plan what you want to build, and built it when you are ready! Also the Canal Flats zoning rules are allow for some flexibility on number of units and home based business options! (id:60329)
Mountain Town Properties Ltd.
1815 Nicolls Road
Merritt, British Columbia
Welcome to this 12-acre flat parcel in the beautiful Sunshine Valley, perfectly set along the banks of the Nicola River. The multi-level home offers a thoughtful layout with the primary bedroom, formal dining, and spacious living room on the main floor, plus two bedrooms and a remodelled bath upstairs. The home also features a full basement with tons of potential. Updates include new plumbing throughout, a certified pellet stove, UV light and reverse osmosis water system, and a wrap-around deck—partially covered for year-round enjoyment. The property is fully fenced and cross-fenced with post and rail fencing, making it ideal for horses or livestock. Outbuildings include a 24x24 horse barn with tack room, hay storage, a 20x30 Quonset, machine shed, shop, guest house and a full-size riding arena with four entrances. A 200-foot artesian well, drilled in 2024, ensures excellent water supply. An above-ground pool with a surrounding deck adds to the outdoor lifestyle. This property combines comfortable living with incredible functionality for hobby farming, equestrian use, or simply enjoying the natural beauty of the valley. LISTED BY RE/MAX LEGACY. Call to schedule a viewing. (id:60329)
RE/MAX Legacy
519 13th Street Unit# 4
Invermere, British Columbia
**ATTENTION INVERMERE BUYERS AND INVESTORS!**GORGEOUS (AND RARE) DOWNTOWN INVERMERE 2 BEDROOM, 2 BATHROOM CONDO** Enjoy the convenience and comfort of living just walking distance to the amenities of Invermere like the Bakery, various retail and coffee shops, Kinsmen Beach on Windermere Lake, CIBC, BMO and much more. This 1100+ SQFT living space features tile flooring, beautiful wood trim and baseboard, luxurious kitchen and an ideal layout nicely separating the two bedrooms and bathrooms with open living space perfect for entertaining in-between. Located in the exclusive Silverstone Place complex made up of only 7 residential units. Not only does the unit itself have plenty of storage options but you also receive your very own designated 100+ SQFT storage bay located just steps from the unit front door. Also located down the hall is the common games room complete with with pool table and rec space. Other perks of this complex include your own designated ski locker & common bike storage on site. Do not miss this opportunity to own the complete package in one of the most central yet private locations that Invermere has to offer. Call or email today for more information or to book your in person or face-time viewing! Excellent renters in place until May 1 2026. Invest now to receive healthy passive income and/or make plans for your very own possession May 1 of next year. AN OPPORTUNITY NOT TO BE MISSED!. (id:60329)
Royal LePage Rockies West
4951 93 Highway
Radium Hot Springs, British Columbia
A thriving and lucrative establishment comprising of a restaurant, gelato shop, and charming mini-golf course. Leo Burrito is the only restaurant of it's kind in the Columbia Valley area. It is located at the entrance to Radium at the end of the highway from Calgary. Arriving tourists and locals can't miss it. Currently operated seasonally with the possibility of expanded days and or hours. This opportunity is perfect for those who desire to take their winters off to travel or reside in a warmer place. Great business with ability to grow. Endless possibilities. Price includes: Business, land and building. Please do not disturb the staff or owners. (id:60329)
Royal LePage Rockies West
Lot A Sederberg Road
Malakwa, British Columbia
This exceptional 2.5-acre hillside retreat offers breathtaking 180-degree views and abundant sunshine, perfectly nestled between Sicamous and Revelstoke. With a prime location on a quiet side road just off the Trans-Canada Highway, accessibility is seamless, making it an enticing opportunity for both lifestyle seekers and savvy investors. The parcel is surrounded by mature forest, allowing you to design your dream mountain escape with either unobstructed views or the seclusion of natural privacy. Zoned Rural Residential (RR1) and located outside the Agricultural Land Reserve, the lot provides the flexibility to bring your vision to life—whether that’s a recreational getaway or full-time residence. Only 15 minutes from Sicamous and 35 minutes to Revelstoke, the property sits within easy reach of world-renowned snowmobiling and quadding terrain. An outdoor enthusiast’s haven, the acreage is close to countless trail networks winding through the surrounding mountains. This is more than just land—it’s an open canvas to create your own rural sanctuary. With the charm of idyllic hillside living and the convenience of nearby amenities, this property offers a rare blend of solitude, beauty, and potential. (id:60329)
Coldwell Banker Executives Realty
1421 Rauma Avenue
Sicamous, British Columbia
Welcome to your new slice of Paradise in Sicamous!! Nestled on a dead-end street in a discerning neighborhood sits this generous 0.46-acre lot with a beautifully renovated 3-bedroom, 2-bathroom residence, offering a perfect blend of modern comfort and outdoor haven. Step inside to discover the fully updated interior, showcasing new flooring, fresh paint, stylish lighting, and contemporary fixtures throughout. The heart of the home is the gloriously modern kitchen, featuring elegant Corian countertops, Matching Stainless appliances and the ideal set up for culinary enthusiasts. This home features a stunning 14x20' covered deck, perfect for entertaining or relaxing while overlooking your private backyard. In addition to the spacious living areas, this property boasts a large 23x20, heated shop, providing ample space for hobbies, projects, or additional storage. An extra 11.5x23' attached storage bay enhances the utility of this impressive building. For garden lovers, the property is a true paradise, featuring a large garden area full of lovely flowers and shrubs, with a variety of fruitful trees, including plums, apples, blueberries, and raspberries. This exceptional home combines indoor elegance with outdoor amenities, making it a rare find. Don’t miss your opportunity to own this gem—schedule a showing today! (id:60329)
Coldwell Banker Executives Realty
