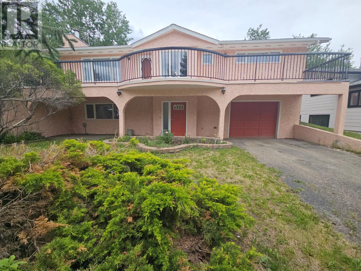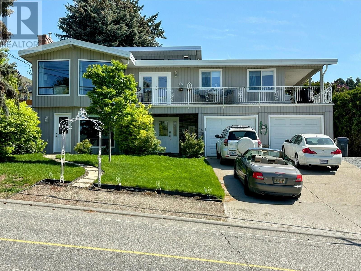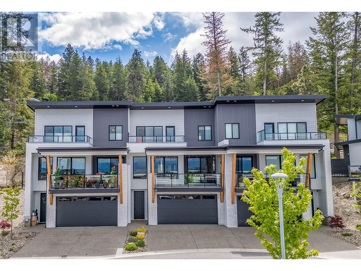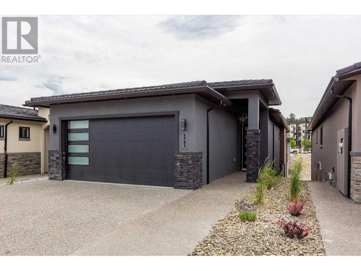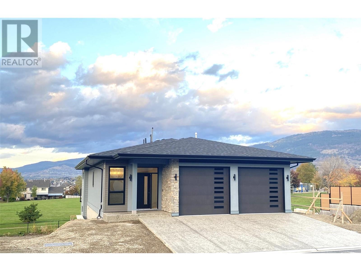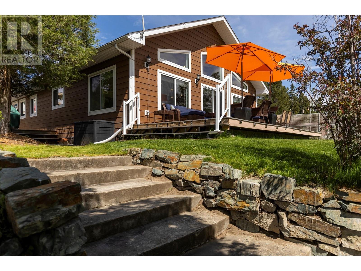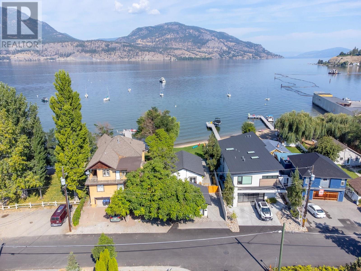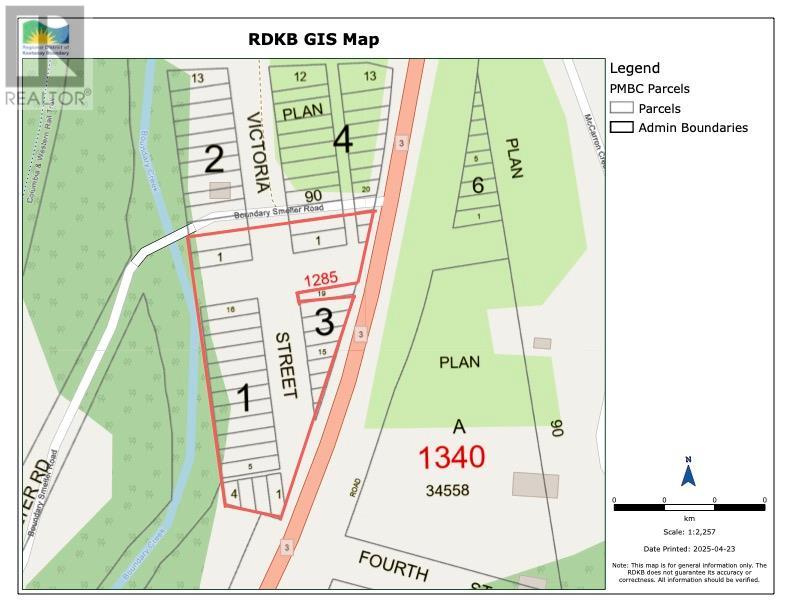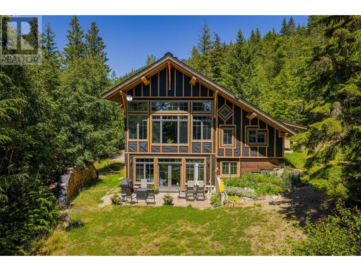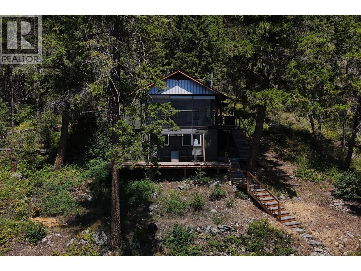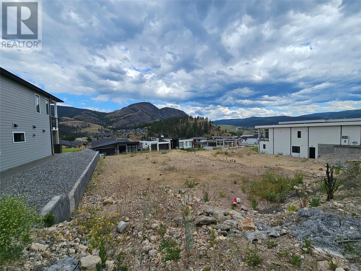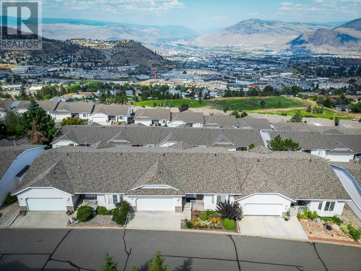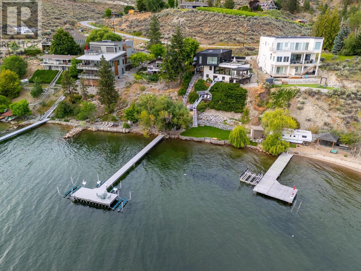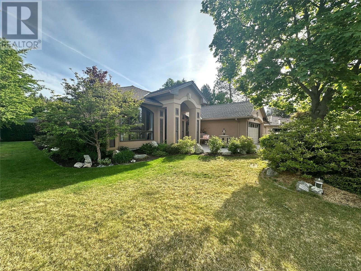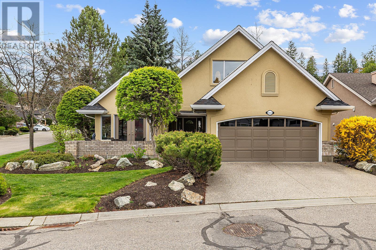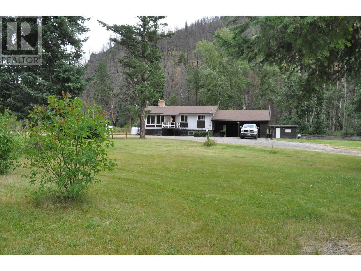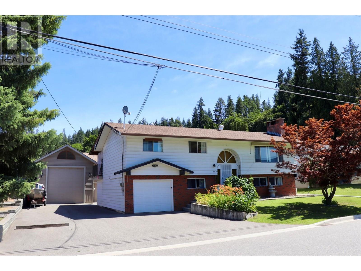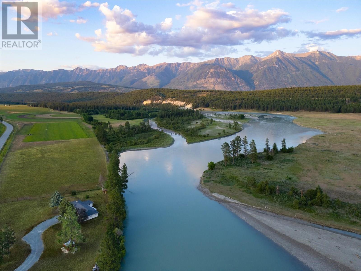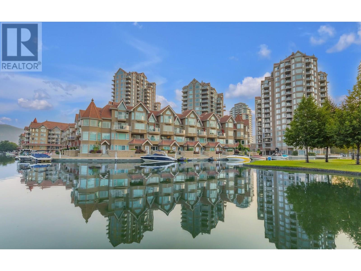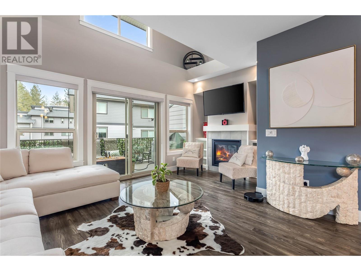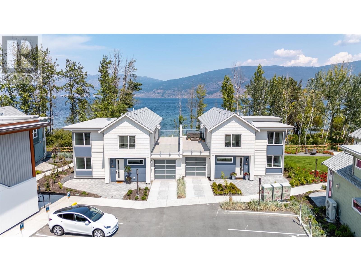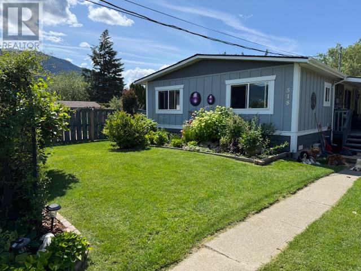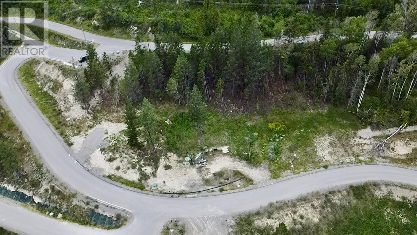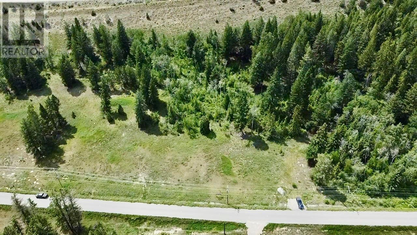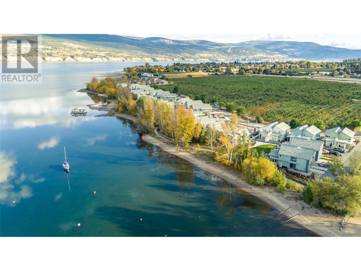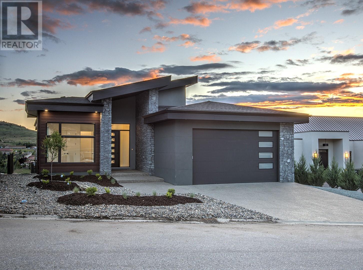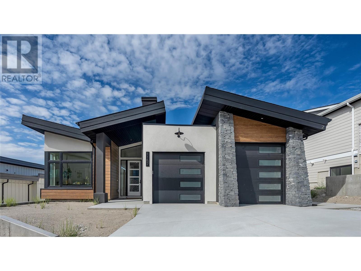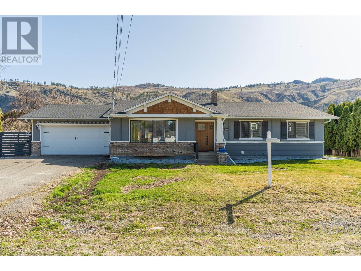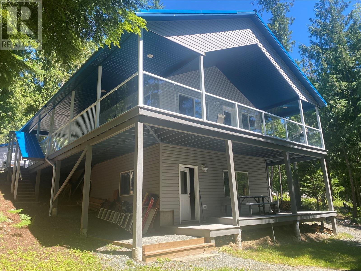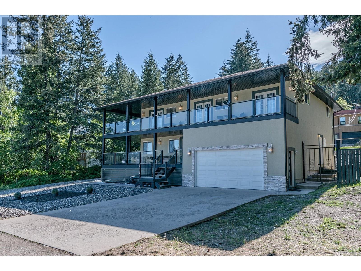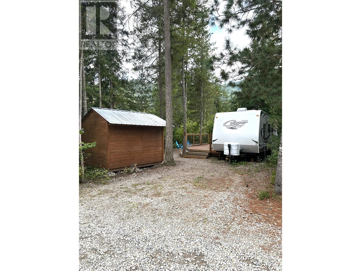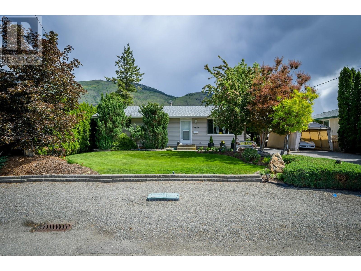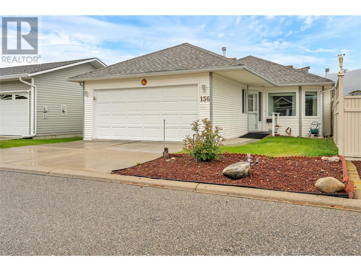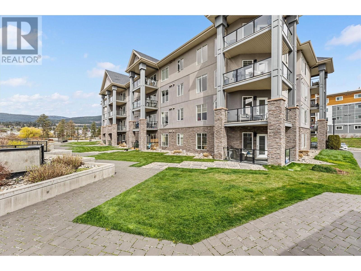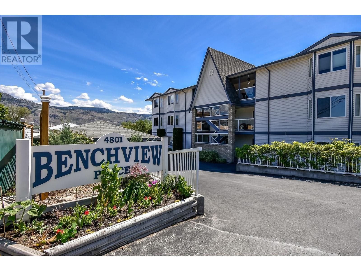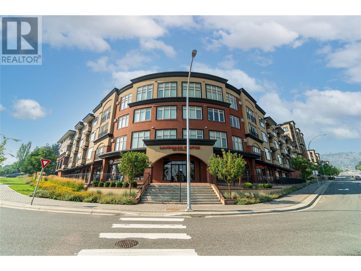5316 Hillside Avenue Nw
Chetwynd, British Columbia
Are you looking for a home that reminds you of Italy? Come take a tour of this sunny 3-bedroom 3-bathroom 2 story Tuscany style looking home located in a lovely neighbourhood on Hillside Avenue with nice mountain views. Main level entry within floor heating, large family room and spacious bedroom with Murphy bed, 4-piece bath with sauna, (Sellers are not sure if the sauna works) - decent size laundry room and access to the single garage from main level. Upper levels boast a bright and airy living area with archway cut outs allowing natural sunshine to illuminate throughout cascading down the staircase to the welcoming foyer. You'll love entertaining on the sunny side South facing balcony just off the living room or in front of your cozy fireplace. Kitchen offers all appliances, upgraded counter tops, glass backsplash and a lovely refreshing view of the backyard. Main 4-piece bath is decorated in light blue tones offering a large deep soaker bathtub & cabinetry for storing your toiletries and towels. 3 other bedrooms and a 3-piece ensuite will be sure to accommodate the whole family and guests. If your looking for a comfortable home that stands out, you may want to take a tour of this one. (id:60329)
Royal LePage Aspire - Dc
5308 Buchanan Road
Peachland, British Columbia
Ideally situated between Lake Okanagan and Highway 97, this exceptional 4-bedroom, 3-bathroom, 3,152 sq. ft. rancher with legal suite offers unparalleled lake views and a short walk to the beach. Peachland boasts approximately 4 km of publicly accessible waterfront, providing endless opportunities for swimming, paddleboarding, and lakeside relaxation. The main floor features an elegant, open-concept design with a modern kitchen equipped with stainless steel appliances, quartz countertops, a pantry, and ample storage. The inviting living room, anchored by a striking central fireplace, creates a warm and cozy atmosphere during cooler months. The primary suite is a private retreat, complete with a spacious walk-in closet and a spa-like ensuite. Two additional well-appointed bedrooms, full bath and laundry complete the main level. The lower level offers a versatile rec room, currently used as a home gym, along with a generous storage area. The legal one-bedroom suite, designed for comfort and convenience, includes a full kitchen, large living room, spacious bedroom, in-suite laundry, and a well-appointed bathroom—perfect for extended family, guests, or rental income. The low-maintenance, fully landscaped yard is thoughtfully designed to maximize outdoor enjoyment, offering multiple areas to relax with friends while taking in the panoramic lake and mountain views. Don’t miss this opportunity to own a spectacular home in one of Peachland’s most sought-after locations! (id:60329)
Royal LePage Kelowna
2163 Garymede Drive
Kamloops, British Columbia
Classy front garden patio welcomes you to this level entry, energy efficient rancher with spacious foyer to greet guests! The home was constructed with NASCOR insulated construction adding significant energy efficiency. Step into to bright kitchen & enjoy the many upgrades including a rolling granite island, filtered drinking water tap, updated cabinets & stainless appliances. Glass doors open to the large deck with incredible north valley view. Elegant dining room leads to the large living room with vaulted ceiling & gas fireplace. 4pc main bath updated in 2014. 3 bedrooms on the main with primary enjoying a large walk in closet and 3pc ensuite. Basement is finished with 1 bedroom Nanny suite with sitting room, kitchenette & 4pc bathroom. Large rec room has an approved wood stove and door to the covered back patio & yard. Large storage area includes an infra red sauna for health benefits. Utility room features H/E furnace (2011) Navien hot water on demand (2011) & includes a handy workshop area with cold room. Large bonus room great as home office or media room. C/Air, U/G sprinklers. Ready to move right in with quick possession. (id:60329)
RE/MAX Real Estate (Kamloops)
9001 Husband Road
Coldstream, British Columbia
Nestled in an established Coldstream neighbourhood mere steps from Kal Beach, this updated 5-bedroom, 4-bathroom family home boasts elegance and functionality. The interior features generous rooms, creating a welcoming atmosphere for residents and guests alike. Morning coffee or an evening nightcap on the deck are made all-the-more special by the spectacular view over Kalamalka Lake...but don't stop at the view - wheel your paddleboard down the street and get in the lake!! A highlight of this property is the self-contained 1-bedroom, 1-bathroom suite, perfect for accommodating visitors or providing additional living space. Relax and unwind when you step outside to discover a private backyard oasis, ideal for hosting gatherings or simply basking in the beauty of the mature trees and ample perennial gardens. This property seamlessly combines comfort, style, and convenience, making it a perfect choice for the family buyer or empty nesters who still value extra space. (id:60329)
Coldwell Banker Executives Realty
269 Diamond Way Unit# 10
Vernon, British Columbia
WELCOME TO #10-269 DIAMOND WAY! This modern 3-bed, 3-bath townhome, nestled in the prestigious Cantle Development of Predator Ridge Golf Resort, offers a sophisticated open-concept design with high ceilings, premium finishes & upgrades throughout. The gourmet kitchen boasts stainless steel appliances, large quartz island w/ ample seating, and flows seamlessly into the great room, which opens onto a spacious covered deck w/ stunning valley views. The main floor includes a bedroom, full bath, & private back patio w/ nat.gas BBQ hookup. Upstairs, the king-sized primary suite features a walk-in closet, luxurious 5-piece ensuite, & private balcony. An additional bedroom w/ its own ensuite & laundry room complete this level. The double-wide extended tandem garage offers ample storage, updated lighting, Swiss Traxx flooring & space for workshop/golf cart. Enjoy an active, all-season lifestyle w/ access to over 35 km of trails, tennis & indoor pickleball courts nearby, cross-country skiing, yoga platforms, an exceptional fitness centre w/ an indoor lap pool & hot tub, 2 award-winning golf courses & a variety of dining options. Pet Friendly: 2 cats or 2 dogs or 1 of each-30""at shoulder.*Strata fee includes Predator Ridge amenity access to outdoor courts, fitness centre w/ pool, bike & hiking trails, day pass (for a small fee per use)at Sparkling Hills Resort & discounts at the golf shops & restaurants. Experience low-maintenance, resort-style living...your Okanagan dream home awaits! (id:60329)
Century 21 Assurance Realty Ltd
1793 Viewpoint Drive
Westbank, British Columbia
Live steps from the lake in this stunning new home in West Kelowna’s sought-after West Harbour community. Whether you’re heading to the private sandy beach, lounging by the pool, or taking your boat out from the community marina, every day here feels like summer vacation in the heart of the Okanagan. Inside, the main floor features a bright, open-concept layout connecting the kitchen, dining, and living areas—ideal for both relaxing and entertaining. The private primary suite offers a peaceful retreat with a spa-inspired ensuite and a walk-in closet. Downstairs, a large rec room, two bedrooms, and two bathrooms offer plenty of space for guests or can be configured into a two-bedroom suite. This is luxury lakeside living with major perks: low strata fees, no property transfer tax, no GST, no speculation or vacancy tax, and comparatively low property taxes. A double garage provides space for vehicles and gear, and there's an option to secure a boat slip at the private marina. Residents enjoy exclusive amenities including over 500 feet of beachfront, a heated pool and hot tub, full gym, multi-sport court, and a shared kitchen and BBQ area. All this, less than a 10-minute drive from Downtown Kelowna. Enjoy relaxed Okanagan living in a vibrant, well-connected waterfront community. (id:60329)
Royal LePage Kelowna
2557 Ledgerock Ridge
Invermere, British Columbia
Perfection Plus! Castle Rock's peaceful neighbourhood is the address of your dream home. .The custom timber frame design is one of kind.This amazing home offers luxury, comfort, and quality features to enhance your living experience. The residence has two large primary bedrooms with ensuites. Both the three- and four-piece ensuites have steam showers, wet coffee stations, walk in closets and a private deck area. Chefs will love the kitchen's large butcher block island with a prep sink, copper backsplash, highend appliances, a bar with wine and beer fridges in the kitchen, as well as plenty of storage. Amazing outdoor living space with kitchen, concealed lighting, BBQ, power burner, pot filler, sink, and beverage fridge area on the large deck. A beautiful water feature and pond make the outdoor space a sanctuary, and just open your door or window to be mesmerized by the trickling sound of water. Step inside the walk-out basement to find in-floor heating that makes it cozy year-round. Extra high ceilings and a large 1/2 garage to accommodate your pleasure boat and meet all your storage needs. Enjoy breathtaking vistas of the Purcell Mountains and Rockies as your everyday backdrop. This peaceful home on a no through road is the perfect retreat. 2557 Ledgerock offers the perfect balance of elegance and comfort. Book your viewing today to discover Castle Rock's outstanding lifestyle. (id:60329)
Royal LePage Rockies West
9845 Eastside Road Unit# 50
Vernon, British Columbia
Make a lifetime of memories at The Outback Resort in the updated, open-concept, bright lake-view rancher with 3 bedrooms, 3 full bathrooms and ample deck space. Situated on Okanagan Lake beside Ellison Provincial Park, The Outback Resort is a true gem. With over 1,600 sq ft of space and a lockable storage both inside and out, this unit offers more usable interior and exterior space then other similar units. Cozy up in front of the fire to watch the sunset after a day of mountain biking, surfing, cliff jumping, playing tennis, or lounging by the pool. It's the perfect place to spend the summer, with or without the kids! First time on the market, this home must be seen in person. Truly unique, this gated community has a private owner's beach and the option to purchase a boat slip with this unit. Explore Quarry Bay after a ride in the elevator and paddleboard on Okanagan Lake. Don't forget the marshmallows to roast by the outdoor fire pit and star gaze late at night! Love where you live at The Outback Resort. This unit is exempt from the Speculation Tax. Possible rental pool option available. (id:60329)
RE/MAX Vernon
8902 Doherty Street Lot# 42
Canal Flats, British Columbia
Welcome to Jade Landing in the Wonderful Village of Canal Flats at the Head water of the Columbia River & Columbia lake. This very well cared for unit offers a great main floor master bedroom with full ensuite, great open living plan that can be set to your taste, plus a second two piece bathroom. The unit offers real hardwood flooring all appliances, and a bright kitchen that will lead you out to your large deck for entertaining and relaxation while you overlook the green space and view of the Rockies. The lower floor offers two more bedrooms, full bathroom with tub/shower and great family room, laundry and storage. Looking for great value then don't miss this excellent unit. (id:60329)
Maxwell Rockies Realty
975 Mt Burnham Road
Vernon, British Columbia
2 completely separate self-contained units in 1. A perfect share home for a couple in 1 suite and single person in other suite. This home backs on to Sawicki Park in desirable Sunscapes Middleton community. Custom-built rancher with walk out basement but it is more of an up/down duplex. Smaller 1000 sq ft suite is on main level and accessed from side of home. (perfect for aging parent/adult child or a mortgage helper). Tandem garage allows for both suites to have secure parking EV plug and a storage/shop area. Main level deck is 34 ft. x 10.6 ft. and an ideal entertaining space. Privacy walls & shade are perfect on hot summer days. The larger suite is on lower level. 1600 sq. ft. with 2 bedrooms, 2 full bathrooms, high-end finishing. Both deck & patio have panorama views to park, perfect for indoor-outdoor living. Easy clean design. open concept, modern kitchens, quartz counters, high end appliances. Solar tube light in upper bathroom, Toto washlet in lower ensuite, curb-less showers. ICF foundation, engineered ICF suspended slab. Basement has radiant heat throughout, both floors have forced air heat & A/C, on-demand combination boiler. Aluminum clad windows, 3-foot soffit overhang to keep elements away from house, photocell lights for evening security. Minutes away from Biking & Walking trails, Kalamalka Lake, Sawicki Park and the popular Rail trail. Home Warranty & occupancy in place. Additional finishing & landscaping to be done once neighbouring houses complete. (id:60329)
Royal LePage Downtown Realty
398 Currie Road
Baynes Lake, British Columbia
Waterfront Legacy on Baynes Lake. This extraordinary waterfront home is a unique opportunity to own a private, year-round retreat designed for relaxation and making memories. This .5/acre property offers a rare blend of natural serenity and modern comfort to host friends and family. Built for gathering, the main home features vaulted ceilings and expansive windows in the Great Room that frame an unobstructed lake view while the open concept kitchen anchors the space with 2 islands, dual dishwashers and brand new appliances. The 3 bdrms on the main floor, including primary ensuite and large second bathroom, combined with 2 bdrms and full bath downstairs, allow for ample space for the whole family. Just steps from the main home is a separate guest loft above a massive garage, ideal for boats, RV, bikes and lake toys. The private loft adds 3 more bdrms, a full bath and a additional dining/lounge area. Outdoors, enjoy multiple decks to sip coffee and enjoy the views, a hot tub, fire pit area and private dock. Paddle across the calm waters of Baynes Lake, float in silence or swim safely with family. For motorized boating, Lake Koocanusa is 5 minutes away. Hike and bike nearby trails, visit Surveyors Lake or enjoy the Farmer's Market, all just steps away. This is more than a property, it's an invitation to reconnect with family. A turnkey entertainer's haven completely furnished and equipped, ready to welcome your family's next chapter and create your own legacy. (id:60329)
Sotheby's International Realty Canada
832 Manhattan Drive
Kelowna, British Columbia
Live the ultimate Okanagan lifestyle on the lake! The fully renovated home features 3 bedrooms and 3 full bathrooms, thoughtfully arranged across two separate dwellings. The main house includes 2 spacious bedrooms and 2 full baths, blending contemporary comfort with lakeside charm. A detached dwelling serves as the 3rd bedroom and 3rd full bath, perfect for guests, extended family, or a private office/studio space.This small enclave of homes is one of Kelowna’s hidden gems, offering peace and privacy within walking distance of downtown amenities. With the future redevelopment of the nearby mill site on the horizon, this neighbourhood is poised for exciting transformation—making this property a truly rare and unique opportunity to own a piece of lakeside paradise in the heart of Kelowna (id:60329)
Faithwilson Christies International Real Estate
30 Lots Boundary Smelter Road
Greenwood, British Columbia
30 lots, with separate titles located just outside Greenwood, BC. Welcome to your own slice of paradise! These flat 30 lots offer serene creek access, mountain views and so many possibilities. Located just minutes from Greenwood, this setting is perfect for your new home, summer getaway, or future investment. Imagine spending your days relaxing beside the gentle creek, soaking up the sunshine, and taking in the natural beauty that surrounds you. If you're looking to escape the city and build your custom retreat, this rare opportunity is worth a look. Don’t miss out. (id:60329)
Coldwell Banker Executives Realty
282 Duncan Dam Site Haul Road
Meadow Creek, British Columbia
Timberframe Legacy on 10 Acres. This is a rare opportunity to step into the vision of a Red Seal Journeyman carpenter who spent over 30 years building custom homes, including a decade specializing in timberframe construction. Built by someone who understands strength, beauty, and longevity, timberframe was the logical choice – a decision rooted in both practicality and timeless craftsmanship. Every detail in this build reflects expertise and intention. The finished lower walk-out level offers a comfortable bedroom and full bathroom, perfect for immediate living or guests. Upstairs, the main level stands as an open canvas, ready for your ideas and personal style. Or, if you choose, architectural plans from the builder are available to guide, assist, or complete your dream home with confidence and ease. The materials and attention to detail here would be difficult to replicate at today’s costs, making this an unparalleled opportunity. Life’s shifting priorities mean the current owner can’t finish what he began, but what stands is a foundation of excellence – solid, enduring, and nearly complete. Dreaming of a custom timberframe home? Here is your chance to step into a project already grounded in quality and craftsmanship, without the uncertainty of starting from scratch. In the peaceful Lardeau Valley, surrounded by natural beauty and abundant resources, your vision can begin right now. (id:60329)
Fair Realty (Kaslo)
3872 Point Road
Chase, British Columbia
Experience true privacy, with nothing but a kilometer of south facing uninhabited shoreline and rugged Canadian wilderness as your only neighbors, and yet, you're only 5 minutes by boat to the dock at Chase Memorial Park and your vehicle! This is a rare, private, freehold, boat access, waterfront property with 0.69 of an acre and 102' of shoreline on Little Shuswap Lake, surrounded completely with hundreds of acres of crown land. This rustic, off the grid, 3 bed and 2 bath summer cottage offers a rugged getaway from the daily grind. You'll be 5 minutes to the Village of Chase for shops, cafes, bakery, liquor store, gas, Home Hardware & more; ten minutes by boat to Talking Rock Golf Course and the Quaaout Lodge. Little Shuswap offers the best climate in Canada with over half of the days being considered tropical, between 80 & 105 degrees. The home and property offer any buyer, solitude. Architectural plans, structural engineering, a geotechnical report, and enviro-septic design, have all been performed in the past and available to the buyer. The AF1 zoning lends itself to a multitude of uses including agriculture or horticulture ventures, maybe a rustic guest camp or retreat, personal health and spa resort, or perhaps just you can rest in a beautiful lake house amidst your private oasis. Be sure to get more information, see more pictures and watch a compelling aerial drone video presentation before booking your boat ride to this baby, you'll be glad you did! (id:60329)
Riley & Associates Realty Ltd.
977 Melrose Street Lot# 20
Kelowna, British Columbia
Discover the ideal canvas for your dream home on this 0.18-acre lot, featuring a gentle slope and a 67-foot frontage. Bring your own builder and take advantage of the potential to create a stunning walk-out rancher. Majority of the homes in the area are already built so you will be able to enjoy a quiet environment. Nestled in the vibrant community of Black Mountain—one of Kelowna’s most rapidly growing neighborhoods—this location truly captures the essence of the Okanagan lifestyle. Step outside to enjoy nearby golf courses, hiking trails, and bike paths, all just minutes away. Perfectly positioned for families, this property is a short 6-minute drive to elementary schools, 15 minutes to UBCO and Aberdeen Hall, and only 8 minutes from major shopping such as Costco and Superstore. Big White Ski Resort is also just 35 minutes away, making this a rare opportunity to establish your forever home in a location that blends convenience, recreation, and long-term value. (id:60329)
Oakwyn Realty Okanagan-Letnick Estates
2022 Pacific Way Unit# 92
Kamloops, British Columbia
Experience the best of Aberdeen living in this meticulously maintained townhouse, featuring main floor living with a full walk-out basement and stunning valley views. This home offers a thoughtfully designed layout. Walk into your home and you are greeted with a span of windows in the open concept living, dining and spacious kitchen. Off the kitchen you have access to the deck through sliding doors to enjoy the panoramic views and set up the bbq. The main floor also offers a cozy corner gas fireplace in the living room along with a generous primary bedroom featuring a walk in closet and a 4-piece ensuite. There is also a second bedroom and a 3-piece main bathroom. Additional conveniences include a laundry room on the main floor and a double garage (20’3x19’9). Located downstairs, you’ll find a large rec room with access to a patio, a third bedroom, 4-piece bathroom, and a huge storage room. There are sweeping views from both levels of this home. This sought-after property is part of a well-run strata and it is located near the back of the development lending lots of privacy, quiet surroundings and little traffic. Other features of this property include updated furnace, nice sized double garage, central a/c, located on a cul-de-sac. Easy to show and quick possession possible. (id:60329)
Century 21 Assurance Realty Ltd.
6857 Indian Rock Road
Naramata, British Columbia
Custom-built by the award-winning Ritchie Custom Homes, this striking modern residence is artfully tucked into the beauty of Indian Rock in Naramata, where the mountains meet the lake. Set along approx. 94 feet of crystal-clear shoreline, the home is harmoniously nestled into the rolling hills, mature pines and natural landscape of the Okanagan. Immersed in nature yet only minutes from top wineries and restaurants like Poplar Grove, Moraine, Joie Farm and the iconic Naramata Inn, the property offers the perfect balance of seclusion and accessibility, 30 minutes from Penticton Regional Airport. Spanning 3,354 square feet across three levels, the home includes four bedrooms, a dedicated office and a self-contained garden suite ideal for guests or extended family. Floor-to-ceiling windows flood the interior with natural light and frame uninterrupted southwest views of Okanagan Lake and the surrounding mountains, creating a seamless connection between indoors and out. The open-concept living and dining areas showcase natural finishes including soft oak-toned wide plank flooring, Venetian plaster walls and curated lighting. A sleek wood-burning fireplace brings warmth and character, perfect for quiet evenings immersed in the zen of lake and mountain vistas. The main level opens to a covered patio complete with a recessed heater and automated solar shades for year-round enjoyment. A fully-equipped outdoor kitchen sits just steps from the main kitchen, allowing for effortless al fresco dining surrounded by nature. The primary suite is a true retreat, offering access to a private rooftop terrace where panoramic views stretch across forested hills and open water. The spa-inspired ensuite features a steam shower and Japanese-style water closet, adding serenity and calm to your everyday routine. A level lakeside yard leads to a shared dock with two dedicated lifts, easily accessed via a private powered tram making lakefront living as effortless as it is beautiful. (id:60329)
Sotheby's International Realty Canada
3886 Gallaghers Grange
Kelowna, British Columbia
Don't miss the opportunity to own this meticulously maintained property in the sought after gated community of Gallaghers Canyon. This bright, and spacious 3-bedroom, 2.5 bathroom rancher, is situated on a large, private corner lot on a quiet cul de sac. With an abundance of natural light pouring in through large windows, this home offers a welcoming atmosphere and stunning views of the maturely landscaped, private backyard—perfect for outdoor entertaining or peaceful relaxation. This charming home has been immaculately cared for and updated over the years, including a new roof in 2017 and updated plumbing for peace of mind. The open and functional layout makes this home ideal for comfortable living. Located in a vibrant, outdoor enthusiast-friendly community, you'll have access to an array of fantastic amenities. The community clubhouse offers a pool, fitness center, and dedicated studio spaces for a variety of artists. Hosting a large event? There are also social gathering rooms available for residents to use! Just outside your door, enjoy a network of walking trails perfect for hiking and biking. For those who enjoy tennis or golf, the community also features tennis courts and two premier golf courses. This is more than just a home—it's a lifestyle. Schedule your viewing today and experience all that this remarkable property has to offer (id:60329)
Royal LePage Downtown Realty
4182 Gallaghers Grove
Kelowna, British Columbia
Nestled in Kelowna’s prestigious Gallaghers Canyon community—renowned for golf, nature trails, and an active lifestyle, this beautifully designed home offers a bright, open layout centered around a vaulted living room and a 3-way gas fireplace connecting the dining area and cozy breakfast nook. The spacious kitchen features stone countertops, stainless steel appliances, and ample storage. All three bedrooms have private ensuites, including a extra large primary suite with dual sinks, a soaker tub, and separate shower. The second bedroom opens to a charming courtyard, while the third is privately tucked away upstairs. Enjoy patio access from the dining room, breakfast nook, and primary suite. Thoughtful and stylish landscaping strategically makes the yard and property exceptionally private! Gallaghers Canyon boasts unparalleled amenities including a Fitness Center, Indoor Pool, Ceramic Studio, Wood Working Shop, Art Studio, Community Hall, Games Rooms, Lounge, Club House, Dining and world famous Golf. (id:60329)
RE/MAX Kelowna
150 Skaha Place Unit# 402
Penticton, British Columbia
This could be your home away from home. Move-in Ready 1-Bedroom Apartment with Stunning West-Facing Views! Just 50 steps to Skaha Park and Beach. The building is well-managed and allows for long-term rentals with no age restrictions, making it a fantastic investment opportunity. This beautifully updated 1-bedroom apartment is the perfect blend of comfort and convenience. Located on the top floor, it offers breathtaking west-facing views of the tranquil oxbow, making it the ideal spot to relax and enjoy sunsets. The unit has been freshly renovated with a new window and patio door, new flooring, baseboards, a modernized kitchen and bathroom, and a fresh coat of paint throughout, creating a bright and inviting atmosphere. Step outside onto your private covered balcony, where you can unwind in natural shade provided by a mature tree while soaking in the peaceful surroundings. Situated just a short walk from Skaha Beach, shopping, dining, and recreational activities, this apartment is ideal for those seeking a low-maintenance lifestyle in one of the area’s most desirable locations. This move-in ready home is waiting for you—don't miss out on the chance to make it yours today! (Note: Pets are not permitted in this building. All measurements are approximate and the Buyer is to verify if important.) (id:60329)
RE/MAX Penticton Realty
6520 Deadman Vidette Road
Out Of Area, British Columbia
Long term family ownership of this wonderful family home located approximately 30 minutes north of the Deadman Vidette turnoff. Peace and tranquility abound on this 9.4 acre parcel of land. Deadman Creek flows through the property and provides good swimming and relaxation. This property is divided into three main sections: the house with grassy area for outdoor living, the fenced pasture with a storage outbuilding, and across the bridge there is a natural section which slopes up the hill. The updated home includes 2 bedrooms and a full bathroom on the main floor as well as a large modern bedroom downstairs along with a second bedroom (currently being used as a theatre room) and a large unfinished space where a bathroom or additional bedrooms could easily be added. Kitchen (2019), Furnace/HWT (2020). Excellent road access which is maintained year-round. Private well, septic, electricity, and propane provide modern convenience in this rural setting. Currently no cell service available. (id:60329)
Century 21 Assurance Realty Ltd.
650 2nd Street Se
Salmon Arm, British Columbia
Ideal for multi-generational living, hobbyists, or those needing extra workspace, this versatile property offers a 3-bedroom home plus a self-contained 1-bedroom in-law suite, a huge shop with a studio above, and ample parking—just minutes from downtown! The shop is a dream setup with an oversized door, in-floor hot water heating, 200V power, 200 Amp service, a mezzanine for storage or workspace, and a bright upper studio perfect for creative pursuits or a home office. The main home features a spacious kitchen with pantry, two bedrooms on the main floor, and one in the finished basement. Enjoy a flat, fully usable backyard with two decks perfect for entertaining or relaxing. The in-law suite offers privacy and comfort for extended family. Located in a desirable area within walking distance to downtown shops, restaurants, schools, and all amenities. This one-of-a-kind property combines comfort, functionality, and convenience—truly a rare find in the heart of town! (id:60329)
Royal LePage Access Real Estate
5496 93/95 Highway
Wasa, British Columbia
Escape the Ordinary – Live the Dream on the Kootenay River This extraordinary 3-bedroom, 2-bathroom retreat sits on a breathtaking stretch of the Kootenay River, offering over 1,200 feet of private frontage on 10 acres, panoramic Rocky Mountain views, and a fully renovated home that feels as fresh as it looks. Even better? It’s being offered fully furnished, making it a turnkey opportunity with style to spare. Not planning to live here full-time? It’s all set up to VRBO or rent, so you can enjoy it when you want, and earn when you don’t. Set on a fully fenced acreage just outside Wasa, this property has been transformed from the ground up, featuring a new roof, windows, electrical system, air exchanger, flooring, kitchen, and bathrooms. You name it, it’s been updated. Inside, you’ll find a bright, open layout anchored by a cultured stone wood-burning fireplace, a custom kitchen with quartz countertops and herringbone backsplash, and spa-inspired bathrooms with double sinks and a walk-in shower in the ensuite. The versatile third bedroom/office opens directly to the outdoors with sweeping views. Outside, the upgrades continue: elk fencing, a custom metal entrance gate, and zoning that welcomes your equestrian dreams. There’s even a powered shed for toys, tools, or tack. Not in the ALR. And every inch of it feels like an escape worth holding onto. Contact your REALTOR today to experience the kind of peace and potential that can’t be duplicated. (id:60329)
The Fogel Agency
1850 Shannon Lake Road Unit# 186
West Kelowna, British Columbia
Beautifully maintained and generously sized 2 Bed + Den, 2 Bath home in the sought-after Crystal Springs +55 community in the heart of Shannon Lake. Offering over 1,800 sq. ft. of living space, this bright and airy home features vaulted ceilings, skylights, large windows, and a thoughtful layout that includes both open-concept and formal living areas. The oversized primary bedroom boasts a spacious ensuite with double vanity, walk-in shower, and walk-in closet. Enjoy the private, covered deck and fenced backyard backing onto peaceful green space—perfect for relaxing or entertaining. Recent updates include: roof (2017), furnace & A/C (2018), HWT (2021), countertops (2023), and microwave (2025). The kitchen features re-wrapped cabinets with soft-close hinges and on-demand hot water. A detached workshop and garden shed offer extra space for hobbies and storage. Crystal Springs is a well-managed 55+ gated community that includes a clubhouse with a kitchen, party area, guest suite, and outdoor games like shuffleboard, bocce, and horseshoes. Pad rent is $625/month and includes maintenance of common areas. Quarterly water/sewer average is approximately $228 (2024). One small pet allowed per site (max 12 lbs, 14""). Rentals permitted with park approval (no short-term). Conveniently located just minutes from Shannon Lake Golf Club, Two Eagles Golf Course, wineries, shopping, hiking, and West Kelowna’s best restaurants—this is low-maintenance Okanagan living at its best! (id:60329)
Coldwell Banker Horizon Realty
1152 Sunset Drive Unit# 501
Kelowna, British Columbia
Welcome to The Lagoons – Where Downtown Convenience Meets Resort-Style Living. This bright and spacious 2-bedroom, 2-bathroom condo offers over 1,200 sq. ft. of well-designed living space in one of Kelowna’s most desirable waterfront communities. The open-concept layout features a generous living, dining, and kitchen area with updated appliances and two covered decks — perfect for enjoying morning coffee or evening relaxation. The primary bedroom includes a private ensuite, while the second bedroom is ideal for guests, a home office, or additional living space, with a full second bathroom just steps away. A separate laundry room adds functionality and extra storage. Residents enjoy access to resort-style amenities including indoor and outdoor pools, a hot tub, gym, steam room, BBQ area, and lounge. This unit also comes with secure underground parking, storage locker, and the possibility of boat moorage. Situated in the heart of downtown Kelowna, you're just steps from the beach, scenic walking paths, and endless water activities. Enjoy a dynamic lifestyle with nearby restaurants, cafes, boutiques, Prospera Place, the Yacht Club, and the vibrant Cultural District — home to galleries, theatres, museums, and year-round events — all just outside your door. Don’t miss this opportunity to own in a prime downtown location. (id:60329)
Royal LePage Kelowna
3359 Cougar Road Unit# 60
West Kelowna, British Columbia
This stunning townhome, in like-new condition, offers an unbeatable combination of luxury, convenience, & versatility. The most unique features are the 47'7""L X 13'2""W X 14'9""H garage with a 30A RV plug, & the elevator. The garage is designed to accommodate a Class A motorhome, perfect for the avid traveler or boy with toys. A large mezzanine at the back of the garage provides a perfect place for hobbies or watching the game with friends. Conveniently take the elevator or get you steps in to the main floor where you are greeted by high ceilings & an abundance of natural light, giving the home a spacious & airy feel. The gourmet kitchen is larger than most in this complex & features sleek quartz countertops, Whirlpool S/S appliances, gas range & a pantry. The cozy N/G fireplace adds warmth & ambiance to the living area, creating a perfect space for relaxation. The main living area of the home seamlessly flows to the large partly covered deck with a N/G hook-up for your grill. The master suite is truly an oasis, with a spa-like ensuite, the heated floors, ensure a luxurious start & end to each day. No need to be a minimalist with 2 large walk-in closets providing ample storage for all your clothing & accessories. Every closet in the home features custom-built organizers for maximum organization. Pet friendly with a creek side trail to walk your furry friend. Located just minutes from shopping, the beautiful Two Eagles Golf Course & the lake. No Property transfer tax or Spec Tax (id:60329)
Century 21 Assurance Realty Ltd
3080 Landry Crescent
Summerland, British Columbia
YOUR SUMMER OASIS AWAITS! Discover the ultimate lakefront escape at Lakehouse at Summerland, where only 45 exclusive residences claim Okanagan Lake's most coveted waterfront in prestigious Trout Creek. This breathtaking three-bedroom, three-bathroom sanctuary transforms summer living with floor-to-ceiling windows flooding spaces with golden lake light and stunning water views from every angle. Wake up to shimmering lake reflections, dive into crystal-clear waters steps from your door, and host unforgettable summer soirées with your gourmet outdoor kitchen overlooking the lake. Premium finishes including rich wooden countertops, top-tier stainless appliances, and European custom cabinetry create the perfect backdrop for your summer memories. Spend lazy afternoons by the exclusive pool, sunset cocktails at the wet bar, or lakeside BBQs on the expansive deck. World-renowned wineries and championship golf await minutes away, while Penticton's summer festivals and dining scene beckons nearby. This isn't just luxury living—it's your front-row seat to Okanagan summer magic, where every day brings endless water adventures, spectacular sunsets, and the lifestyle you've always dreamed of. New Home Warranty! Price + GST. (id:60329)
Chamberlain Property Group
518 Pine Street
Chase, British Columbia
Beautifully redesigned and renovated 3bed/2bath home is ready to welcome a new family! Everything possible has been done in this gorgeous home, so you can move right in! The baker/chef will love the new kitchen with brand new cabinets, counters and appliances! Lots of space to work in whether you are prepping for a big meal, or setting out trays of baking. The open concept plan flows seamlessly through the kitchen, living room and around to the dining room! Large windows allow sunlight to flow into the living area on all sides, and beckoning you through the 6' sliding doors from the dining room to the spacious and comfortable 7'x31' covered deck to relax and enjoy the fresh air! Follow the walkway to the back yard where you will find a private and magical retreat to unwind and 'smell the roses'. The fresh, new landscaping and fencing, caps off a long list of renovations completed in the last two and a half years, including new roof, hardiboard siding, new laminate flooring, new high-efficiency N/G furnace, A/C and hot water tank, both bathrooms fully renovated, new windows, all new lighting, new Washer/Dryer, and so much more! Chase is a small Village on the western shore of Little Shuswap Lake, where you can drive your road-legal golf cart to shopping, Banks, Doctors, and eclectic shops and eateries anywhere in Chase! The people are friendly, the pace is calmer, there are groups to join, people to meet! Stress and taxes are lower here, come and check us out! (id:60329)
Fair Realty (Sorrento)
6200 Columbia Lake Road Unit# Lot 11
Fairmont Hot Springs, British Columbia
SPRINGWATER HILL is living lakeside at its Best. This 19 lot development features unparalleled lakeside ownership, with views. Located on the west side of Columbia Lake, a short drive south of Fairmont Hot Springs, it offers a much quieter and truly relaxing atmosphere for your once in a lifetime dream home. PRIVATE BOAT LAUNCH, watercraft storage and beach club. When you’re not on the lake, enjoy the championship golf, world class skiing, and any number of mountain sports. All lots are fully serviced, with the community theme based on Mountain Modern Architecture, complimenting, and enhancing the natural beauty of the surrounding treed landscape. With most of the adjacent lands across the lake dedicated to conservation, the areas serenity is guaranteed to be preserved for the long term. A place for family and friends to BUILD A LIFESTYLE, come see SPRINGWATER HILL. (id:60329)
Maxwell Rockies Realty
6567 Columbia Lake Road Unit# Lot 6
Fairmont Hot Springs, British Columbia
Columbia Landing is a subdivision of private acreages along Columbia Lake Rd, just south of Fairmont Hot Springs, featuring privacy, easy access and amazing lake and mountain views. No time commitment to build. This 2.48 acre parcel is serviced with the Columbia Ridge water system, BC Hydro, all to the property line. (id:60329)
Maxwell Rockies Realty
3350 Landry Crescent
Summerland, British Columbia
WATERFRONT! Welcome to Lakehouse at Summerland, an exclusive new neighbourhood with 45 luxurious lakeside residences perched on the shores of Okanagan Lake. This expansive three-bedroom, three-bathroom home boasts floor-to-ceiling windows that flood the interior with natural light, giving an airy and luminous ambiance. Discover contemporary living at its finest, highlighted by richly textured wooden countertops, top-tier stainless steel appliances complemented by European-inspired custom cabinetry, and an outdoor kitchen for added convenience. This property is conveniently close to wineries, golf courses, and just moments away from Penticton. Amenities include a pool, hot tub, wet bar, gym facilities, a lounge deck, and BBQ area. Price + GST. New Home Warranty! (id:60329)
Chamberlain Property Group
920 Mt Griffin Road
Vernon, British Columbia
This absolutely stunning new home was just finished in May of 2025 in the prestigious Mt. Griffin Heights neighbourhood of Middleton Mountain. This is one of the last builds to round out a completely new development area that is fast becoming one of the most sought-after neighbourhoods in Vernon. The view from this home and property is almost 180 degrees of lake, valley and city-scapes that also overlooks the Vernon Golf & Country Club. This is a 4 bedroom (2 up and 2 down) home with expansive ceilings, lots of storage, flex room in basement that would be perfect for a home gym. There is a feature wine room with view through windows and basement bar. The kitchen is built for the serious foodie or chef but decorated to be a feature point to meet and hang out in the open concept living areas. The 16 ft wide folding/sliding patio doors open up the entire expanse of the living room to the outside entertainment area on the upstairs deck. Glass railings so you don't miss any of the view, speakers inside and out to keep your favourite auditory experiences with you as you move throughout the home. The home has Plygem windows, Urban Wood hardwood floors, Moen fixtures, Quartz counters, heated garage (EV ready), sound proofing, irrigation and heated tile floors. Pre-wired and plumbed for both a hot tub and/or pool (ask for more information). (id:60329)
RE/MAX Vernon
3350 Woodsdale Road Unit# 503
Lake Country, British Columbia
Live Elevated in This Exceptionally Upgraded Townhome Just Steps from the Lake Welcome to a rare find—where the ease of townhouse living meets the luxury finishes you’d expect to find in a custom-built estate. This 3-bedroom, 2.5-bathroom, 1,569 sq. ft. home redefines “move-in ready” with thoughtful, high-end upgrades in every corner. From the moment you walk in, you’ll notice the refined details: limestone-tiled gas fireplace, vinyl plank flooring (no carpet anywhere!), and custom lighting paired with Hunter ceiling fans for comfort and style. The open-concept main floor shines with granite throughout, a gas stove, pot filler, soft-close cabinetry, and an ultra-quiet dishwasher—this kitchen truly delivers. The built-in pantry and vacuum system add function to the flawless form. Upstairs, the luxury continues. Both bathrooms feature heated tile floors, and the primary suite is a standout with a 6-foot tub, bidet plug-in, and a beautifully designed walk-in closet. Convenience meets elegance with the upstairs laundry, smart thermostat, and new blinds throughout—including an electric blind over the soaring entrance window. Step outside to a private patio with click-decking and direct gate access to a tranquil park, with a sparkling lake just beyond. It’s your own quiet retreat with nature just steps away. Even the garage is next level—heated, tiled hot & cold taps, Racedeck flooring, extensive overhead storage, and a built-in workbench with pegboard. With central A/C, natural gas forced-air heating, and parking for four (double garage + two front pad stalls), this home checks every box—and then some. This isn’t just an upgrade—it’s a full lifestyle elevation. Come see what townhouse living should feel like. *Strata fee is approx. Call listing agent to verify. (id:60329)
Century 21 Assurance Realty Ltd
1157 Elk Street
Penticton, British Columbia
Luxurious family home with legal walk-out suite. Welcome to this stunning 2400+ square foot home in the highly sought-after The Ridge Penticton neighborhood. Blending modern design with functional living spaces, this home is perfect for families or those seeking rental income. The main house includes 3 bedrooms and 2 1/2 baths in a thoughtfully designed open-concept layout. The living area features beautiful white oak engineered hardwood flooring, while the ensuite bathroom features matte porcelain tile. The vaulted ceilings enhance the airy and spacious feel of the home. The kitchen is equipped with quartz countertops, custom cabinetry, and high-end Bosch appliances, including a gas range. For added convenience, the Samsung washer and dryer are located in a multifunctional mudroom/laundry room, which has private access from the 2-car garage. A fully carpeted staircase leads to the lower level, continuing into the hallway and one of the bedrooms. The legal walk-out basement suite offers 2 bedrooms and 1 bathroom, making it perfect for long or short-term rentals following the updated provincial legislation. The suite has laminate flooring in the main living area, a private entrance from the street with stair access, a spacious 200+ square foot covered patio and an in-suite laundry. Located in a peaceful neighborhood with access to local amenities, parks, and schools, this property also offers excellent rental potential with its legal suite. (id:60329)
Royal LePage Locations West
4270 Spurraway Road
Kamloops, British Columbia
Spacious updated Rayleigh home on a 0.46-acre lot. Large driveway continues into the back yard giving you loads of parking. Yard has detached oversized shed/workshop for your toys/tools. Inside has engineered hardwood floors & craftsmen style pillars that separate the entry and front living room. The front living room is open to the dining room & the kitchen making it open concept living. The kitchen provides a large island with range, loads of cabinetry & “save your back” counter heights. All appliances stay with the home including a secondary fridge for overflow groceries for the large family. Continuing with the main level, you’ll find three bedrooms & a bright 4-piece main bath. The second bedroom features a queen size murphy bed, while the large primary suite has its own 4-piece ensuite. Off the kitchen, a sunken family room provides a cozy retreat with a wood burning fireplace, perfect for movie nights or quiet evenings by the fire. The basement has just been finished with modern touches to the main staircase that invites you into a bright warm usable basement. The basement includes a new drywalled ceiling with new light fixtures, fresh paint on walls, ceilings, and floors. It includes a generous rec room with a separate staircase that leads into the two-car garage, giving it a second entrance. Also, a newly added 2-piece bathroom with plumbing for a future shower, plenty of storage in the laundry room/utility room, one bedroom/office and a handy den/work out room. (id:60329)
RE/MAX Real Estate (Kamloops)
7316 Aspen Road
Anglemont, British Columbia
""Pride of Ownership""... the excellent craftmanship and thoughtful design radiates throughout this home! The main floor entry into the home is surrounded by a beautiful vinyl decking on both levels (super easy maintenance) - it also has a 5’x8’ storage room accessed from outside. From your first steps into the home it gives you that cabin feeling c/w with 4 bedrooms, 2 full bathrooms, full appliances, vaulted ceiling, a Vacuflo built-in vacuum plus ceramic & hardwood floors (All furniture is negotiable). The laundry is currently downstairs - there is also plumbing & wiring already done for stackable set on the main floor which is currently being used for a pantry. A solid metal roof & vinyl windows provide this home energy efficiency along with in-floor hot water heating system (propane), plus baseboard heating as well. The cost is approx. $200/mth to heat the whole home. There’s a separate 8’x8’ shed/workshop plus a separate 16x20 hobby room which could be turned into anything that you want! Bring your swim suit & sunglass and start enjoying your cabin/home today - it’s beautiful! (id:60329)
Exp Realty (Kamloops)
10718 Pinecrest Road
Vernon, British Columbia
Have you been longing to live in the Okanagan and be close to Okanagan Lake? Westshore Estates is a family friendly little community that is located approximately 25 minutes from Vernon and 35 minutes from West Kelowna. This home is a rare find with 6 bedrooms and 4 baths open concept layout with the flexibility of 3 heating sources, loads of storage both inside and outside, details that any women would love. What is so special about this home? Well, it has a bright, large 2 bedroom suite with its own separate entrance, laundry facilities. firepit in the backyard and loads of storage. The main floor is open concept living with a pellet stove, French doors leading to a large deck, low maintenance backyard complete with firepit, water feature, bar area. Cozy up to the pellet fireplace on chilly winter days. The top floor is amazing.. ladies, get ready.. 4 bedrooms all on the same level making this an ideal family home. The main bath is a 4 piece bathroom with a jetted tub. A laundry room upstairs where the bedrooms are with a sink. No carrying laundry downstairs. The primary suite is stunning with his/hers walk in closets a 5 piece ensuite complete with soaker tub. Entrance to a large covered wrap around deck, making the evenings special, The Evely campground with a boat launch approximately 2 minutes away. Residents can also enjoy Killiney Beach, The Iconic Fintry Provincial Park. (id:60329)
Royal LePage Downtown Realty
878 Eagleson Crescent
Lillooet, British Columbia
**For Sale: 5 Bedroom, 2 Bathroom Home in Lillooet** Discover your dream home with this impressive 5-bedroom, 2-bathroom two-story prefab residence, perfectly situated on a spacious 10,510 sq ft lot in one of Lillooet’s most desirable neighbourhoods. This property features a concrete foundation and a fully finished basement with a separate entrance, offering endless possibilities for family living or rental income. As you step inside, you’ll be greeted by an open and airy layout that maximizes space and natural light. The home boasts five generously sized bedrooms, ideal for accommodating family and guests. The two well-appointed bathrooms ensure comfort and convenience for everyone. Step outside to your beautifully landscaped yard, perfect for outdoor gatherings or simply enjoying the serene views of the surrounding mountains. The expansive lot provides ample space for gardening, play, or relaxation. This home is marketed by Dawn Mortensen Real Estate, known for her dedication to helping clients find their perfect property in Lillooet. Don’t miss the opportunity to make this stunning home yours! **Contact Dawn Mortensen today to schedule a viewing!** (id:60329)
Royal LePage Westwin Realty
3499 Luoma Road Unit# 122 Lot# 122
Malakwa, British Columbia
Corner RV Lot at Cedars RV Resort! Location: Malakwa, BC Next to: Community Park Playground, Horseshoe Pits, and More! Discover Your Slice of Paradise! Escape to Cedars RV Resort, just minutes from the stunning Mara and Shuswap Lakes in Sicamous during the summer, and enjoy the breathtaking mountain hills and sledding trails in the winter. This area is truly Canada's Wonderland!Property Highlights: • Corner RV Lot with prime location •Features: •Large Deck for outdoor relaxation •10x10 Shed for storage •Cozy Firepit for evening gatherings•Picnic Table for family meals outdoors Versatile Use: •Enjoy Year-Round: Perfect for your family getaways!•Rental Opportunity: Rent it out when you’re not using it for extra income! Low monthly maintenance fees of only $201.48 includes; hydro, water, septic, snow removal, resort caretaker/manager, and so much more. Don’t Miss Out! This is a rare opportunity to own a piece of paradise in a prime location. Whether you’re looking for a personal retreat or an investment property, this RV lot has it all! Cedars RV Resort Where Adventure Awaits! (id:60329)
Exp Realty (Kelowna)
2579 Tupela Drive
Kamloops, British Columbia
The Ultimate Shop & Family Home Combo! Whether you're a mechanic, contractor, or passionate hobbyist, this property offers the rare combo of a beautifully updated home and a fully loaded detached shop with alley access. The 28’ x 30’ shop is a dream workspace with 12.5’ vaulted ceilings, 100 amp power, 80,000 BTU radiant heat, two 220-volt outlets, built-in plumbing and water, plus speakers and TV hookups. Perfect for projects, business, or future carriage home potential (R2 zoning). Inside, the 4-bedroom, 2.5-bath home offers flexibility for families and income potential. A massive 10x12 walk-in closet could easily convert back to a 5th bedroom. The kitchen has been renovated, the roof is newer, and the upgraded 200 amp electrical panel adds peace of mind. Downstairs you’ll find heated bathroom floors, a large laundry space, and a handy kitchenette ideal for students, guests, or in-laws. Step outside to a private, fenced yard with mature trees, raised garden beds, a shed, a gas BBQ hookup, and patio wiring ready for your hot tub. Located in a great family-friendly neighbourhood just a short walk to the elementary school, local store, and park. This is the kind of property that doesn't come up often, live comfortably and work on what you love without compromise. Open House May 31st, 1-3pm! (id:60329)
RE/MAX Alpine Resort Realty Corp.
3400 Wilson Street Unit# 156
Penticton, British Columbia
Welcome to The Springs—an exclusive 55+ gated community in beautiful Penticton, just minutes from the tranquil shores of Skaha Lake. This rancher style 2 bed, 2 bath home offers the perfect combination of comfort, privacy, and low-maintenance living. The home features a spacious double garage, stylish manufactured hardwood flooring in the living room, a cozy gas fireplace for winter evenings, and central A/C to keep you cool all summer long. The primary bedroom offers a 4 piece ensuite, in addition to the 4 piece main bathroom and guest bedroom. The functional layout includes an updated kitchen with newer appliances and a dine in area. Step outside of the kitchen to your private, fenced backyard—perfect for gardening, unwinding with a good book, or spending time with your small pet in a peaceful setting. Residents of The Springs enjoy beautifully maintained grounds, a tranquil pond, and access to a welcoming community clubhouse—all for a low bare land strata fee of just $75/month. With shopping, dining, medical services, and recreation just minutes away, everything you need is within easy reach. Whether you're looking to downsize, simplify, or enjoy a stronger sense of community, this home offers it all in a quiet, secure neighborhood. Come see for yourself why so many are proud to call The Springs home. (id:60329)
RE/MAX Orchard Country
3645 Carrington Road Unit# 505
West Kelowna, British Columbia
Immaculate and functional 2-bedroom, 2-bath floor plan just steps from the lake, shops, restaurants, and Two Eagles Golf Course. High ceilings, engineered hardwood floors, granite countertops, and stainless-steel appliances lend a polished finish throughout. The open-concept layout features a kitchen with peninsula seating and an electric fireplace in the living room. A covered patio with gas BBQ hookup, mountain and valley views! Bedrooms are thoughtfully separated for privacy. The primary bedroom includes a walk-in closet and 3-piece ensuite. A large in-suite laundry/storage room. This suite also features 2 parking stalls and 2 private large storage rooms! Each storage room located in front of each parking stall for quick and easy access! This building features central A/C & heating included in monthly strata fee! Well-located in a quiet central West Kelowna neighborhood! 2 pets permitted, no vicious breeds. (id:60329)
Unison Jane Hoffman Realty
4801 89th Street Unit# 102
Osoyoos, British Columbia
Welcome to this completely renovated and move-in-ready 2-bedroom, 2-bathroom ground floor unit located in BenchView Place—a well-maintained 9-unit complex with a strong sense of community. This spacious home features a brand new kitchen with quartz countertops, modern cabinetry, and all new appliances. Both bathrooms have also been tastefully updated, complementing the new flooring and overall well-cared-for condition of the unit. BenchView Place is an age-restricted community (55+), allowing one small pet and rentals, making it both a peaceful and flexible place to live. This unit comes with two parking stalls—one of which is a carport—and a storage locker for added convenience. A unique highlight of this home is the approx. 5-foot high basement, one of the few in the complex, which includes plumbing and offers excellent potential for a wine cellar or generous storage space. This is a rare opportunity to own a truly special unit in a desirable building with great neighbors (id:60329)
RE/MAX Realty Solutions
1681 12 Avenue Se
Salmon Arm, British Columbia
STUNNING LAKEVIEW.... tastefully remodeled, level-entry home boasting breathtaking views of Shuswap Lake. Located in the sought-after Hillcrest neighborhood, this charming 1970s home sits on over a third of an acre, offering a fenced yard perfect for kids and pets. The property also provides ample RV parking! Inside, you’ll find a bright, modern layout that seamlessly blends contemporary updates with classic charm. The lower level features a well-appointed in-law suite, ideal for extended family or as a potential mortgage helper. Whether you’re entertaining guests or simply enjoying a quiet evening, the stunning lake views provide the perfect backdrop. This property is just minutes from Hillcrest Elementary School, making it an excellent choice for families. With its combination of style, functionality, and prime location, this home offers the perfect balance of comfort and convenience. Don’t miss out on this unique opportunity to own a piece of paradise in the beautiful Shuswap region. (id:60329)
RE/MAX Shuswap Realty
2094 High Schylea Drive
Kamloops, British Columbia
Absolutely stunning custom log home on a private corner lot in Rose Hill offering endless views. This home is meticulously maintained, beautifully presented with countless updates. A gorgeous front deck allows endless views of Kamloops sunsets, Kamloops Lake and Mount Peter & Paul to the north. Through the front door, you're greeted by a spacious entry framed by logs and stone. The living room features soaring vaulted ceilings, gorgeous windows centred around a beautiful stone fireplace and access to a large south-facing deck. The kitchen with vaulted ceilings, granite island and ample storage leads into a sunny dining room with floor to ceiling windows. Sliding doors on both sides of the dining area can be opened to a stone patio running the length of the house. The main floor also includes 3 spacious bedrooms, a 5-piece bathroom, a powder room, laundry room and mudroom. Upstairs is an expansive private primary suite, a sunset view patio, a luxurious 5-piece ensuite with soaker tub, shower, and walk-in closet. There's also an office and plenty of storage. The basement has a large rec room, bonus room, 3-piece bath, huge storage area, and access to the 1.5-car garage. The private, landscaped and irrigated yard with decks, patios, lawns and gardens on all four sides give multi-functional uses and views, including wiring for a hot tub. And only 8 minutes to town! Major upgrades include: furnace/heat pump (A/C) 2024, hot water tank 2025, and more. Contact us for the full list! (id:60329)
Century 21 Assurance Realty Ltd.
755 Mcgill Road Unit# 216
Kamloops, British Columbia
Modern & Bright Condo Across from TRU. Ideal for Students or Investors. Welcome to this beautiful, cozy, clean, spacious & move-in-ready 1-bedroom condo, perfectly situated right across from Thompson Rivers University. Whether you're a parent looking for a smart 4-year investment for your TRU student or someone seeking a convenient turn-key, lock & leave property, this unit checks all the boxes. Located on the main floor this unit boasts large windows, high ceilings, & an open-concept layout that floods the space w/ natural light. Enjoy a private, covered sundeck perfect for morning coffee or evening relaxation. The air-conditioned interior features a generous bedroom w/ a walk-through closet, in-suite laundry & storage & secure underground parking. Walk to everything: TRU, Superstore, Save-On, Shoppers Drug Mart, restaurants, cafes & public transit all within a few blocks. Rare opportunity for low-maintenance living in a prime, central location. All measurements approx. (id:60329)
RE/MAX Real Estate (Kamloops)
101 Falcon Point Way Unit# 3 Lot# 1
Vernon, British Columbia
Hawkcrest at Predator Ridge is resort-style living at its best. This 10 unit boutique complex gives owners prestige and privacy nestled on the hill overlooking Birdie Lake. Substantially renovated in 2024, this unit features, along with its stunning view of the lake and Predator's hills, tasteful finishings that include a complete repaint, new LVP flooring & carpet, kitchen & appliances as well as a level 2 EV charger in the spacious garage. The unit has a sumptuous principal suite as well as a 2nd bedroom and den/flex room. Relax on the covered patio or take a few steps to the complex's private pool. Owning a unit at Hawkcrest is not simply to enjoy a four-season playground. Living here affords you a peaceful retreat after enjoying all that Predator Ridge has to offer. This unit can be sold turn-key...30 day and long term rental options are available so this is also a great revenue property. Check it out soon!! (id:60329)
Coldwell Banker Executives Realty
